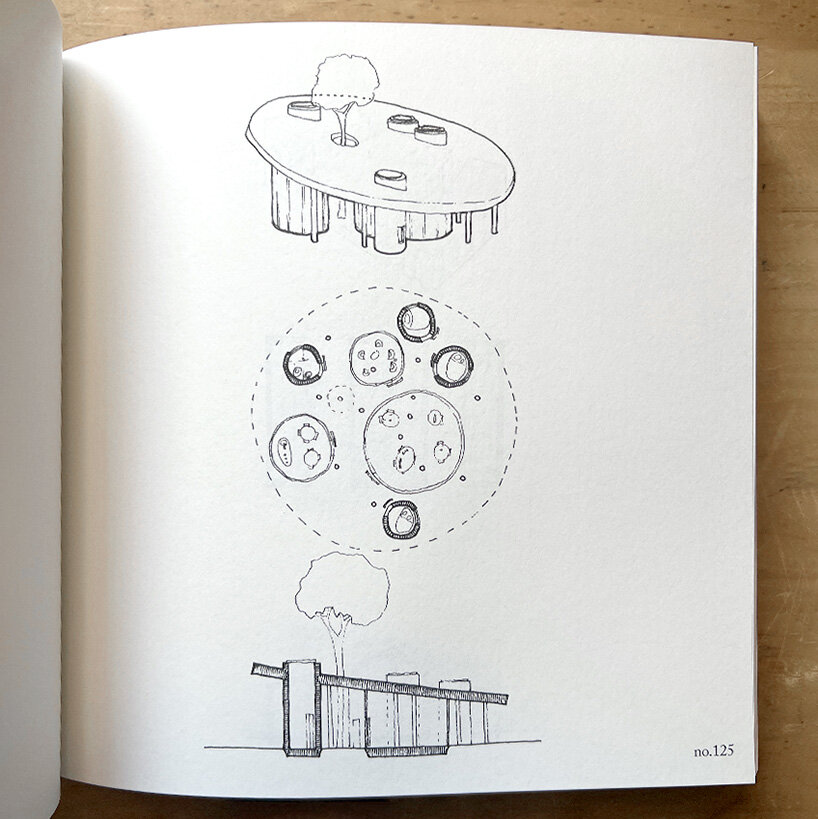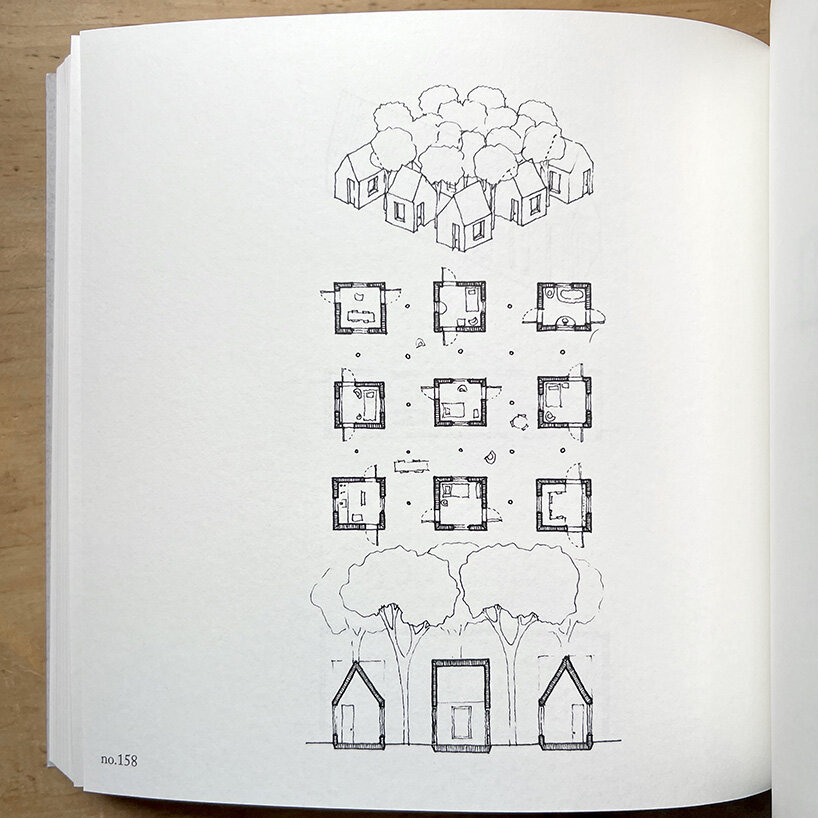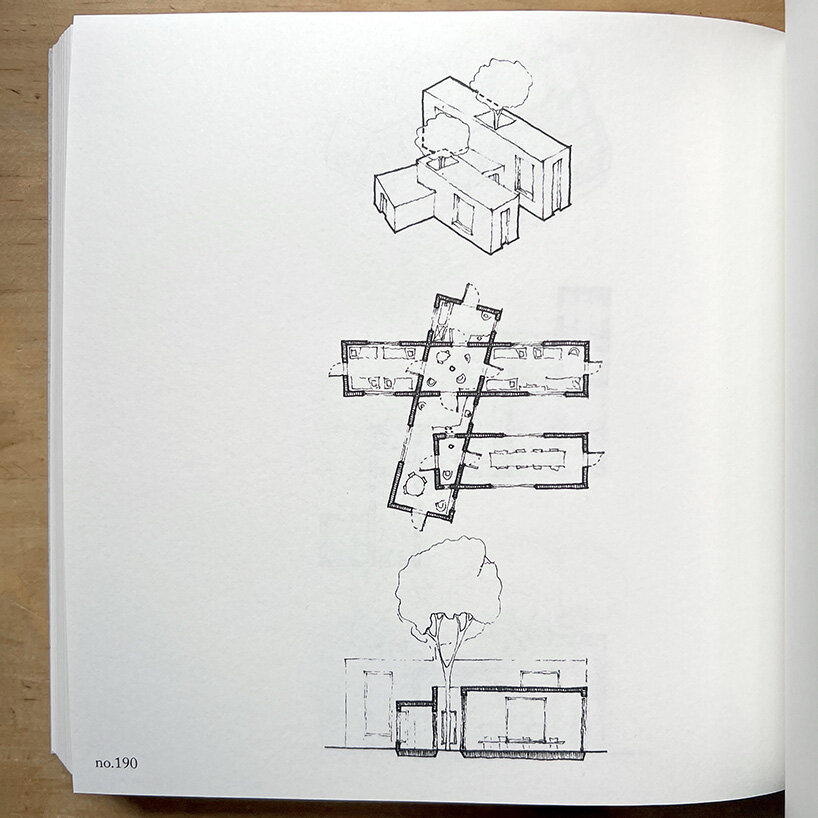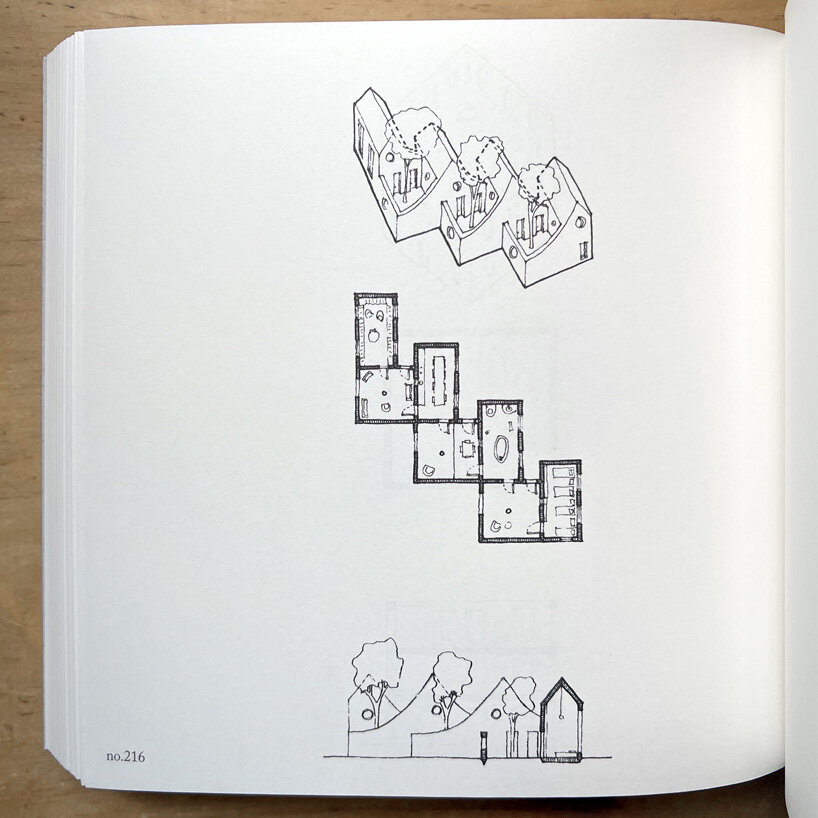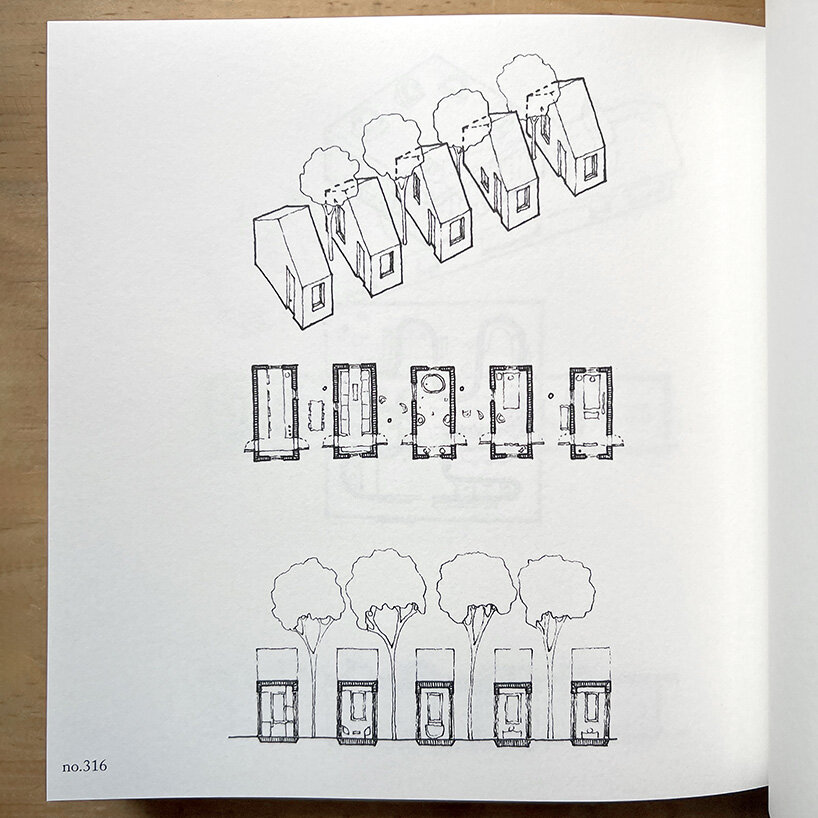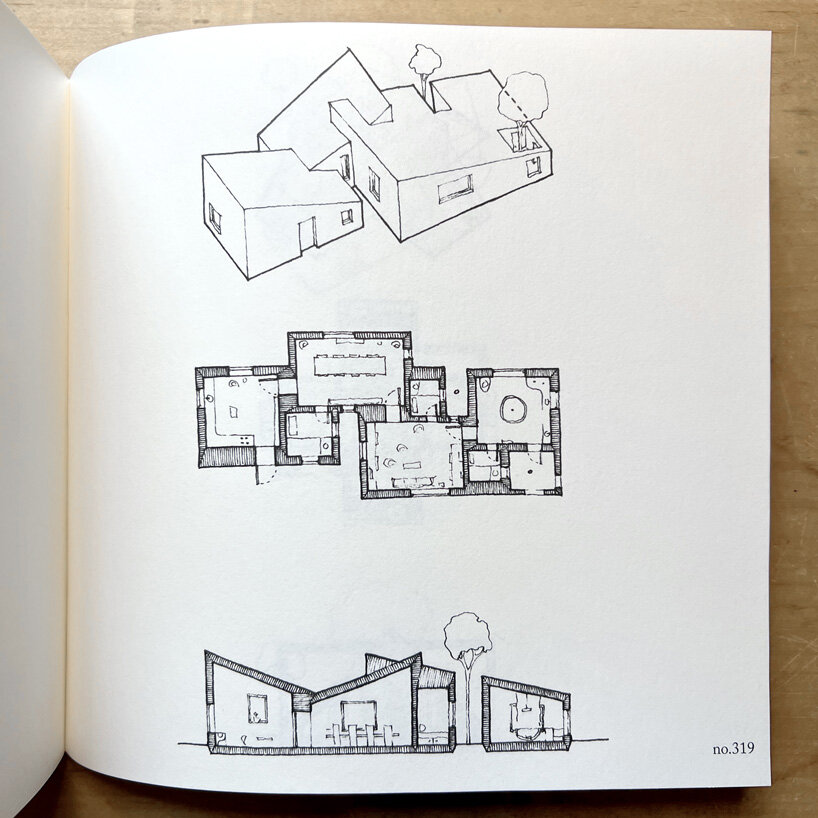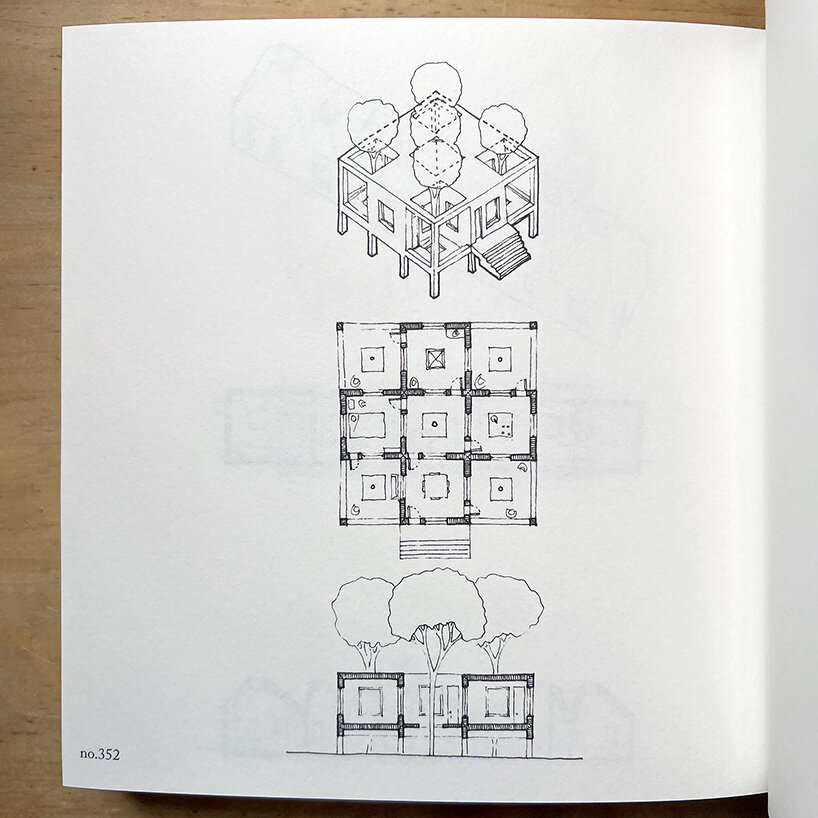Studio Andrew Trotter refreshes 17th-century Casa Soleto in Puglia
Casa Soleto, a 17th-century house in Puglia, Italy, has been carefully renovated using lime plaster, terrazzo and furniture salvaged from a monastery.
The four-bedroom house, parts of which are over 400 years old, was given a refresh by its owners – architecture firm Studio Andrew Trotter and its studio manager Marcelo Martínez.
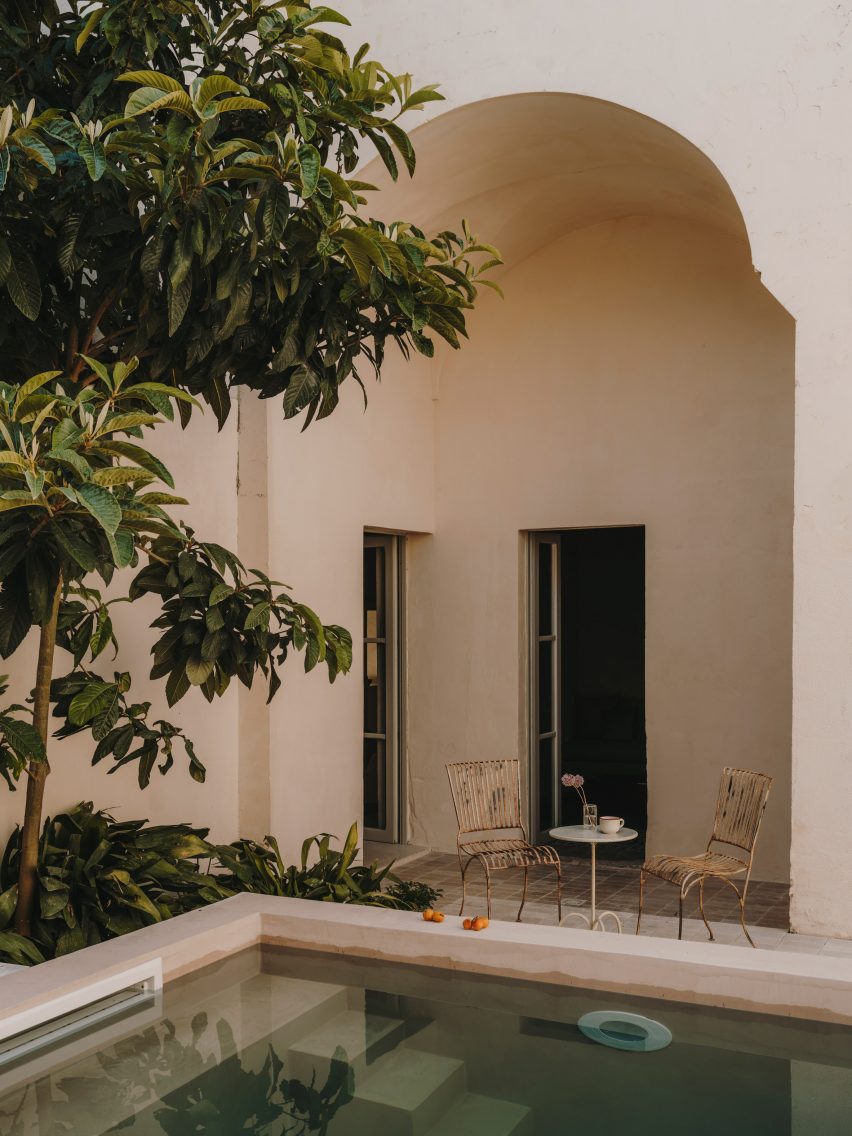
While no structural changes were made, the designers redid some of the building’s roofs, which were falling apart, added two bathrooms and powder rooms, and swapped the living and dining spaces around.
“The street front had all the baroque details of a small palazzo and inside it was like time stood still,” Studio Andrew Trotter founder Andrew Trotter said of the house.
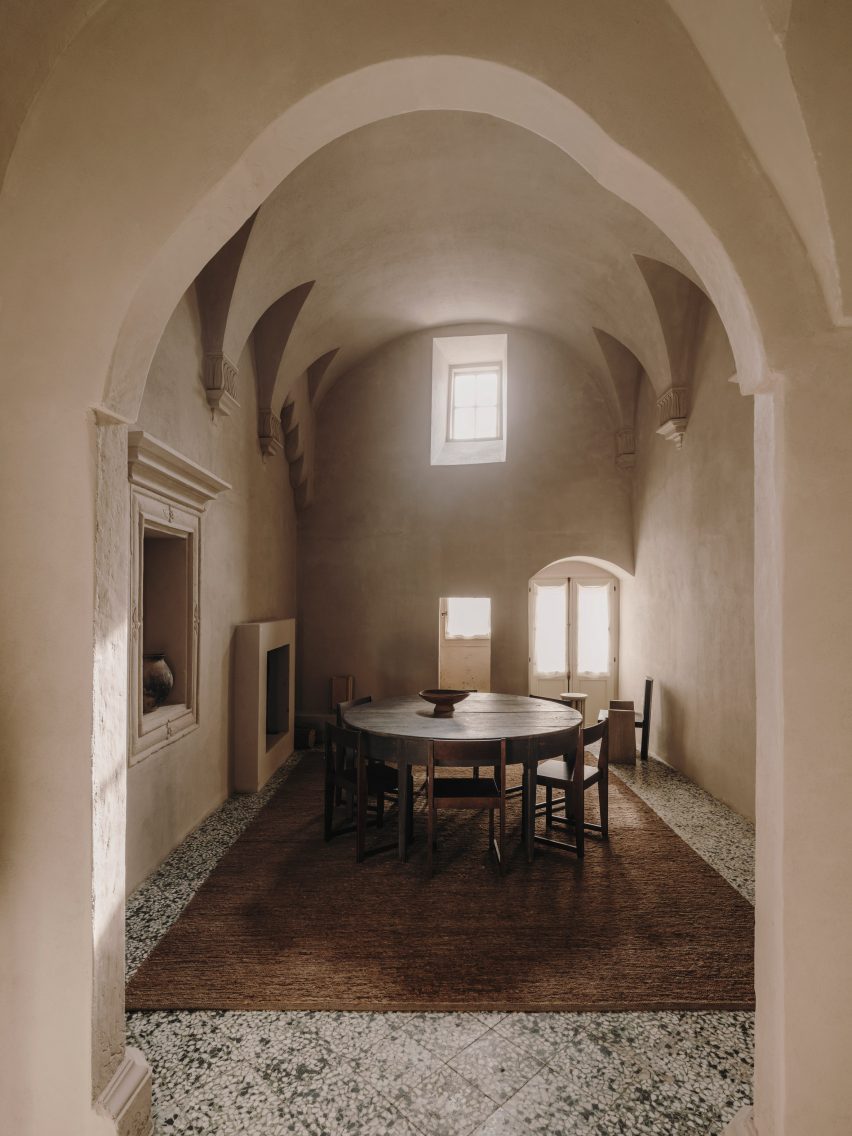
None of its walls were straight and the layout was designed for the needs of past occupants, with a chapel located behind the kitchen so that the family did not need to leave the house to pray.
This place of worship was transformed into a media room and a powder room with an outdoor shower, creating a space that can be used as an extra guestroom if needed.
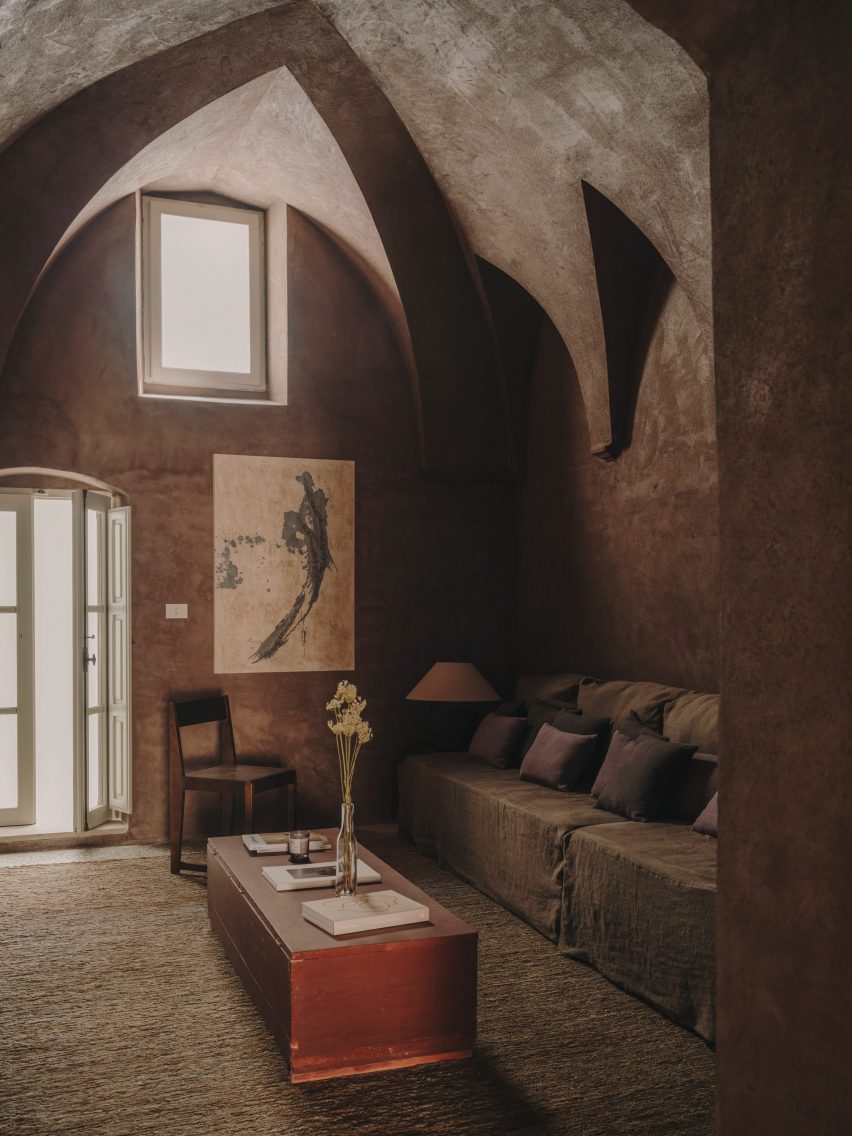
Trotter and Martínez aimed for the renovation of Casa Soleto to resemble the original building as much as possible and the team preserved much of its original flooring.
“We tried to use natural materials as much as possible,” Martínez told Dezeen.
“We used lime plasters to give a natural and raw feeling to the walls, terrazzo floors – battuto alla veneziana – in the areas where new floors had to be made, wooden windows and doors seeking to imitate the original ones, cast iron hardware and linen sofas.”
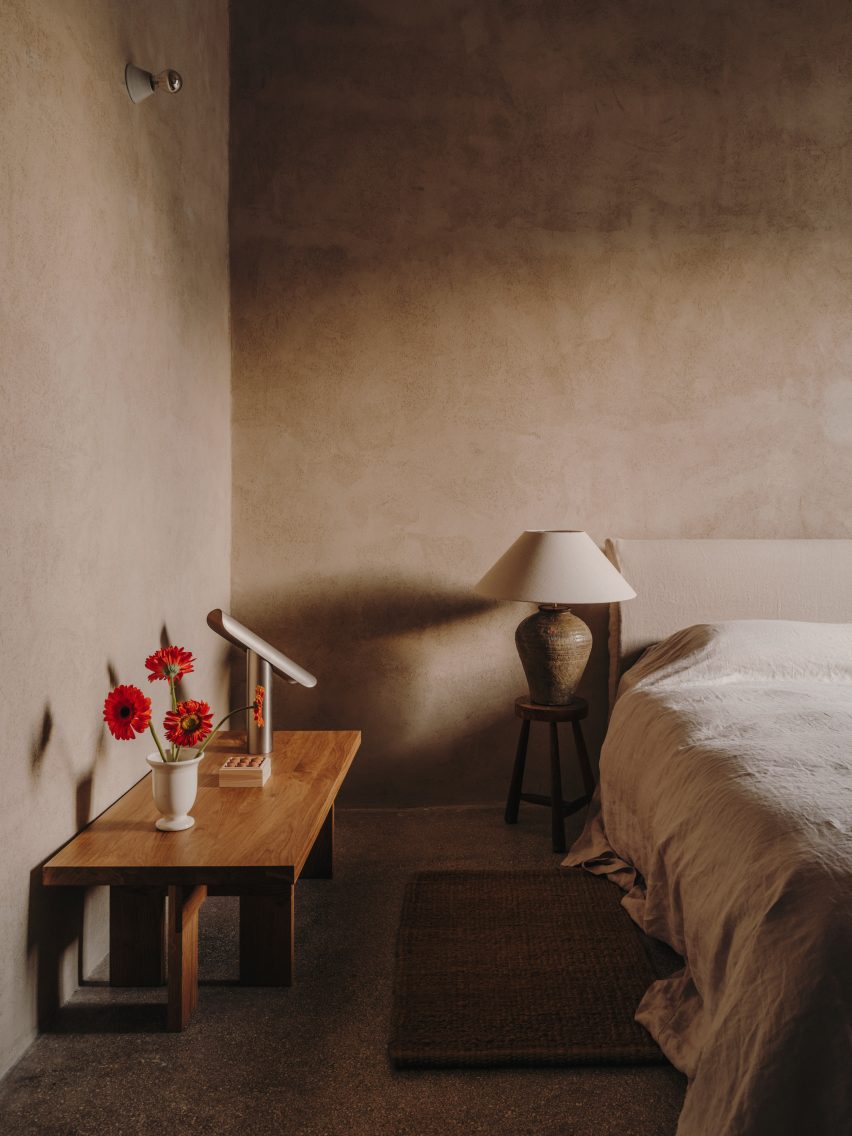
The designers also chose a discrete colour palette for the lime plaster used on the walls of the house, which on the ground floor culminate in five-metre-high ceilings.
“We chose subtle earthy and greeny colours,” Martínez said. “Colours played a central role, as some make spaces feel light, others moody.”
Studio Andrew Trotter kept the house’s original kitchen and commissioned local woodworkers from the city of Lecce to recreate the home’s original wooden doors.
To add to the natural feel of the interior, the team used jute rugs to cover the stone floors and sourced linen upholstery and curtains from local artisans.
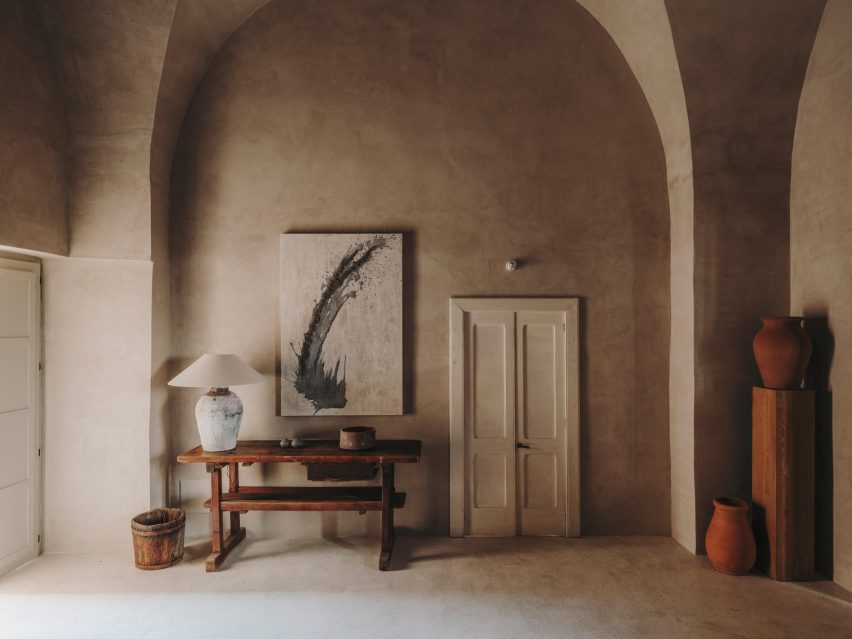
Furniture and accessories by Danish brand Frama were juxtaposed with antique furniture pieces including an 18th-century dining table that was salvaged from an Abruzzo monastery.
The studio also sourced a late 18th- early 19th-century wardrobe from Lombardy for one of the bedrooms in Casa Soleto, which can only be accessed by going through the front patio and up an outside staircase.
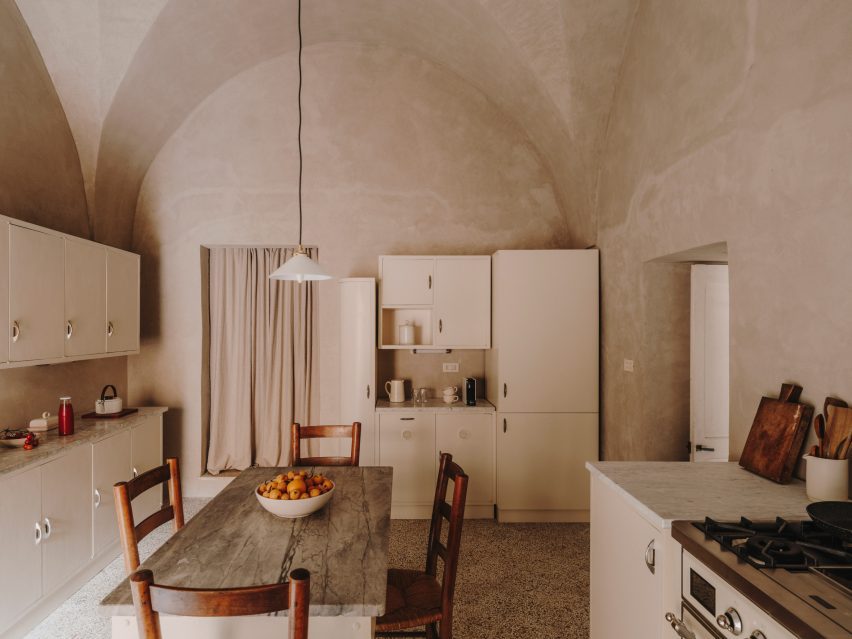
Studio Andrew Trotter, which has worked on a number of projects in Puglia, plans to use Casa Soleto as a rental property.
“We purchased and restored it mainly to rent it out, and also to invite creative minds that we appreciate, make gatherings and exhibitions,” Martínez said.
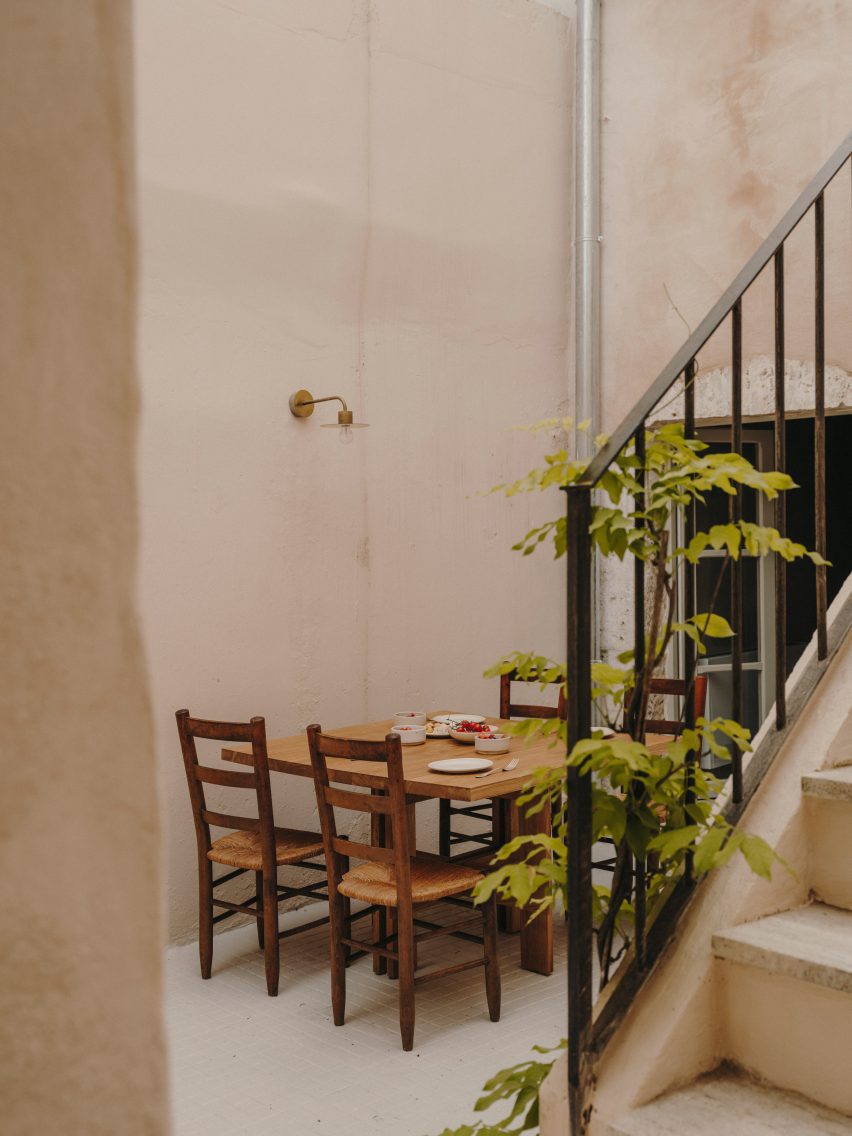
Previous projects the studio has completed in the area include a 19th-century school that was turned into a family home and an earth-toned villa made from local sandstone.
The photography is by Salva López.
Project credits:
Interior design: Andrew Trotter and Marcelo Martínez
Plaster application: Tullio Cardinale and team
Woodwork: Alba Falegnameria


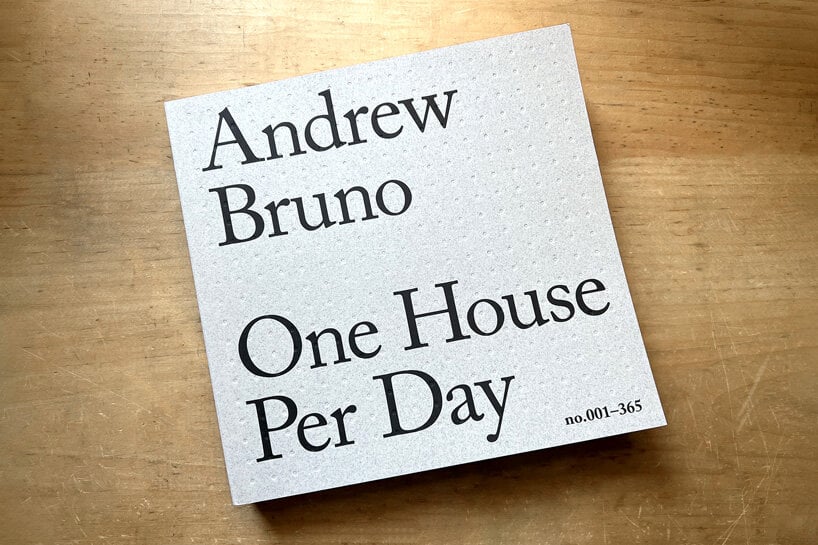
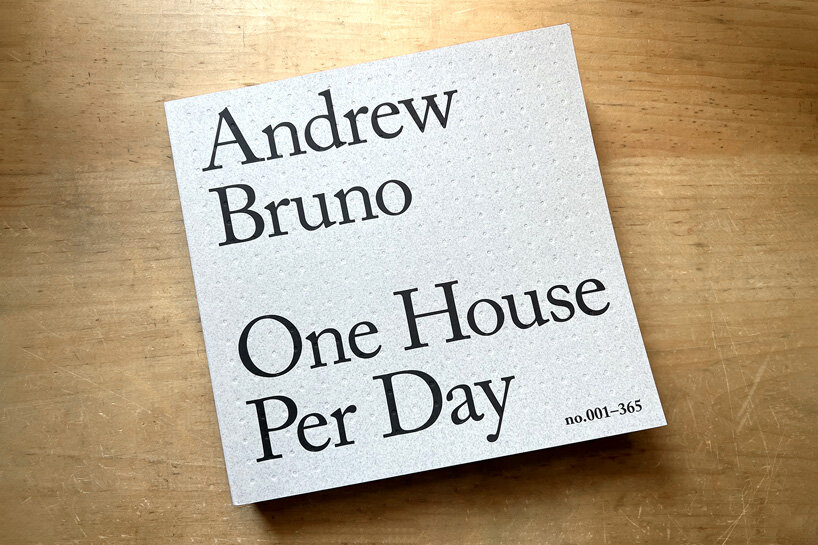
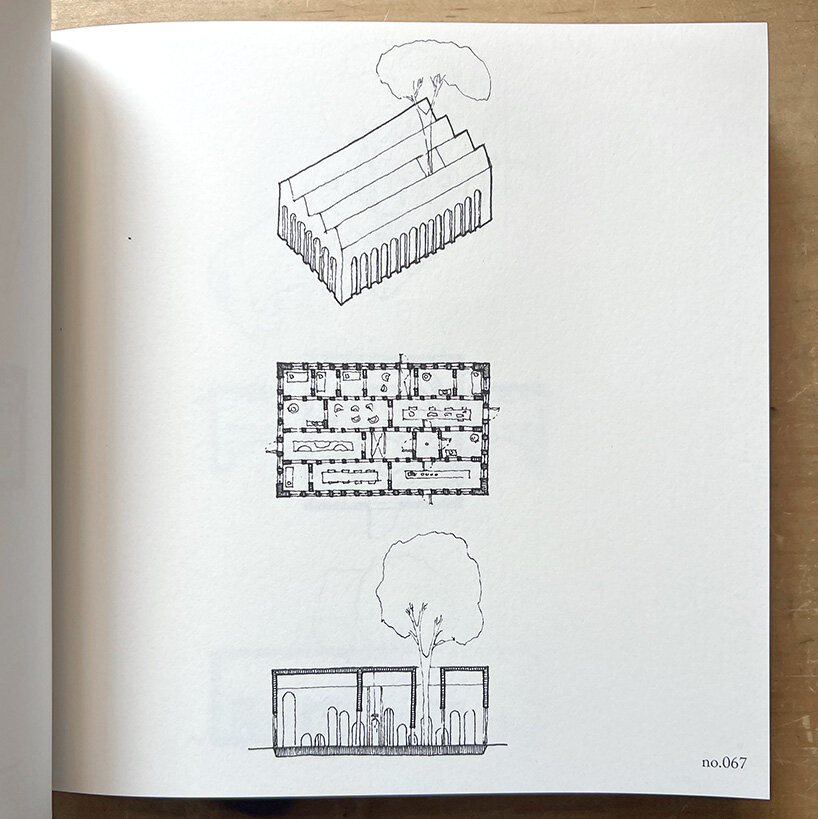 ‘a collection of rooms divided by arcades with arched openings of varying heights…’
‘a collection of rooms divided by arcades with arched openings of varying heights…’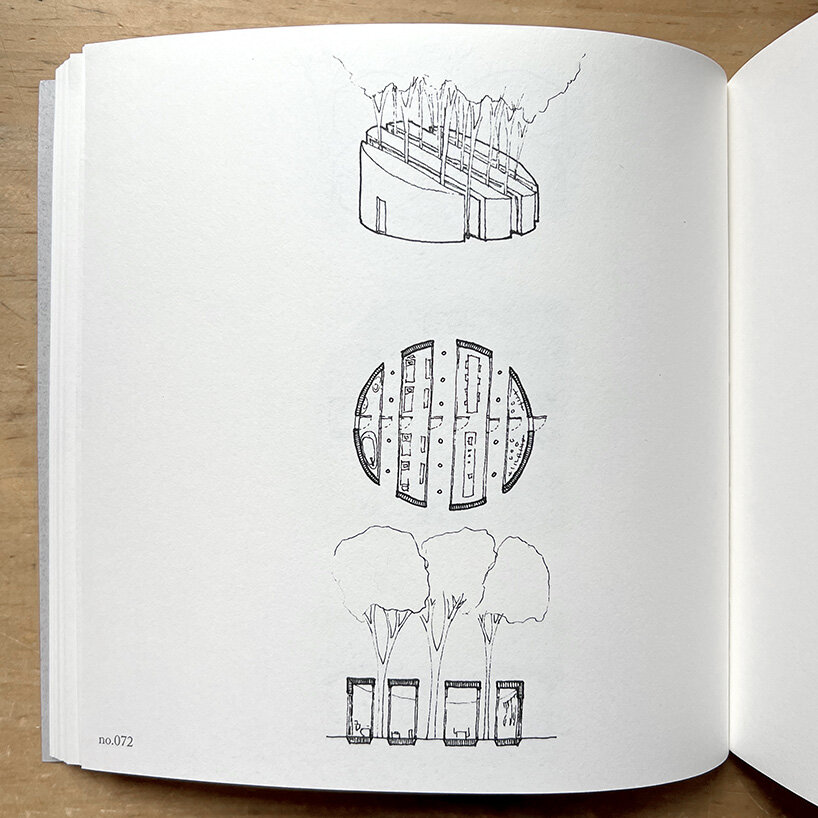 ‘a cylindrical volume sliced to create four rooms with sloped ceilings, punctuated by tree-filled voids’
‘a cylindrical volume sliced to create four rooms with sloped ceilings, punctuated by tree-filled voids’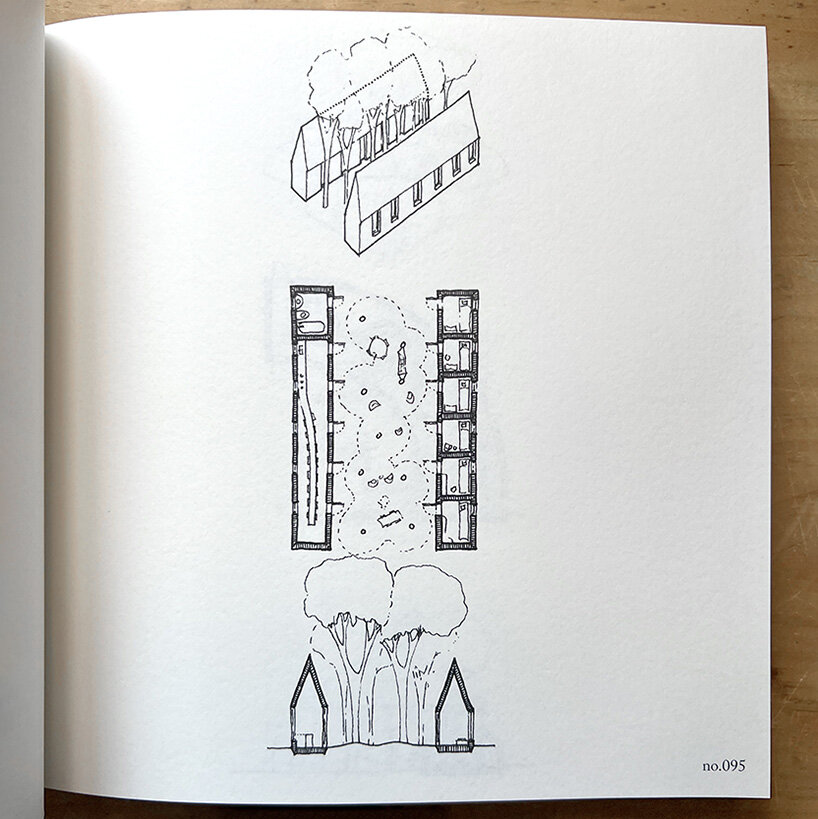
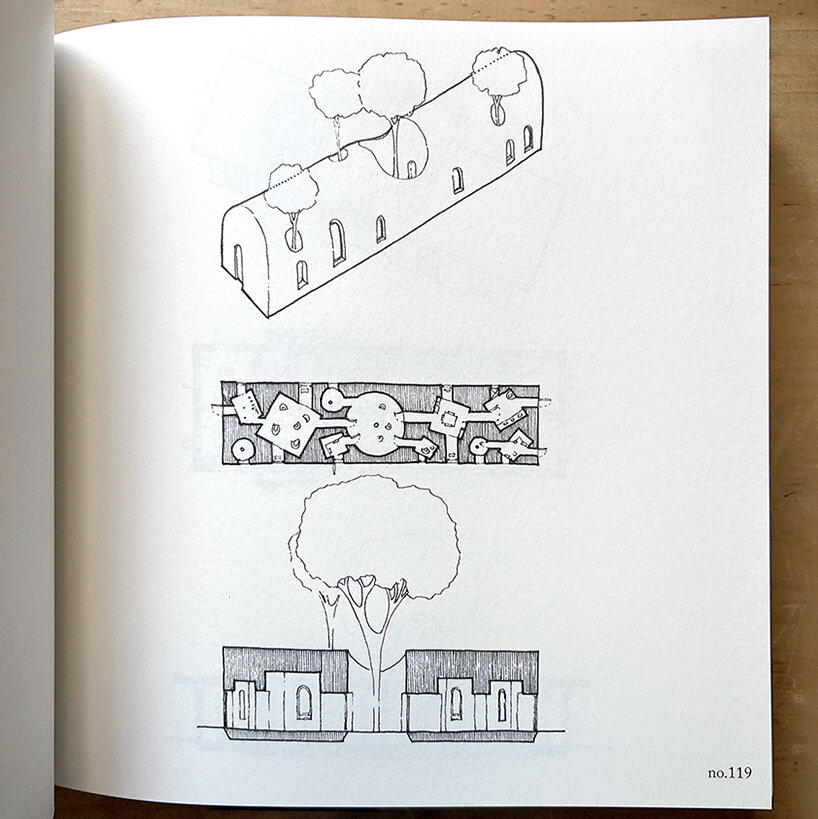 ‘composed of a series of voids carved from a vaulted solid’
‘composed of a series of voids carved from a vaulted solid’ 