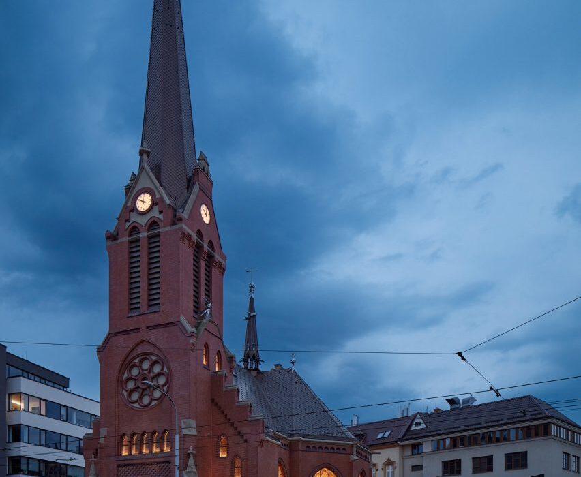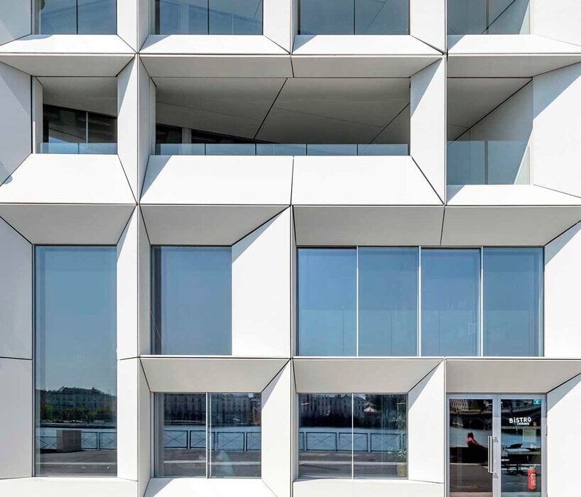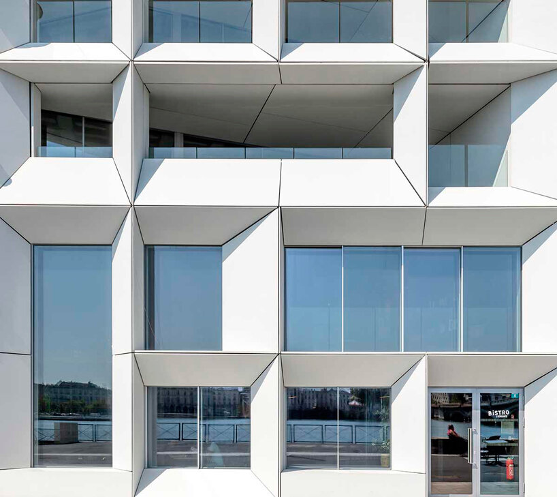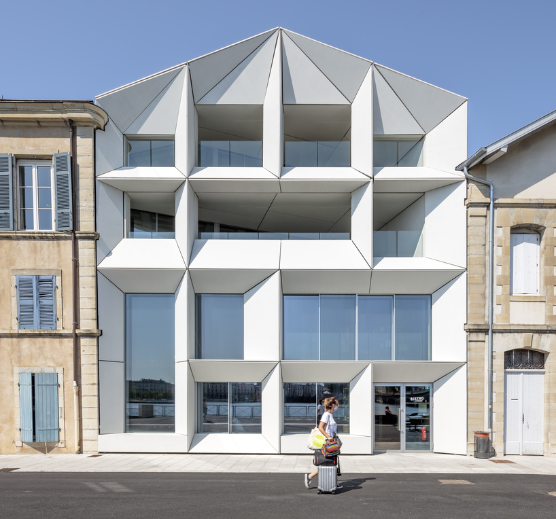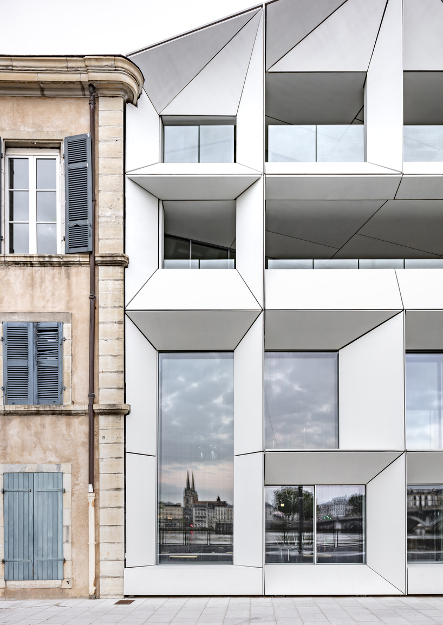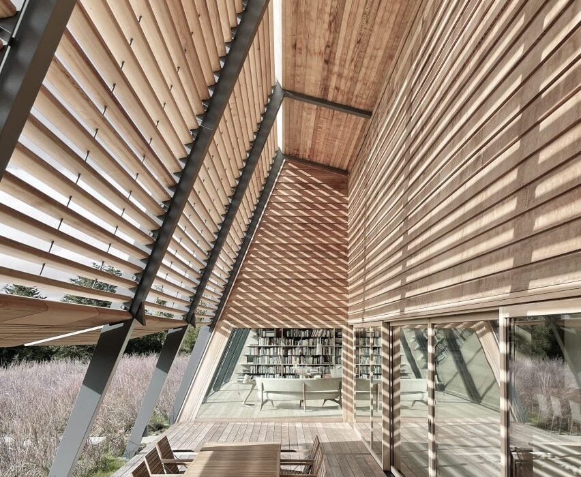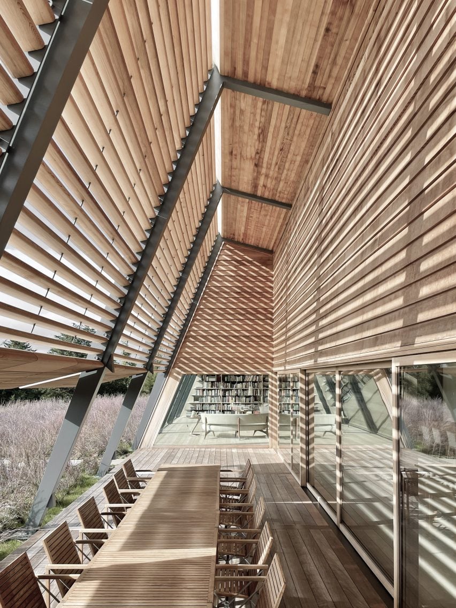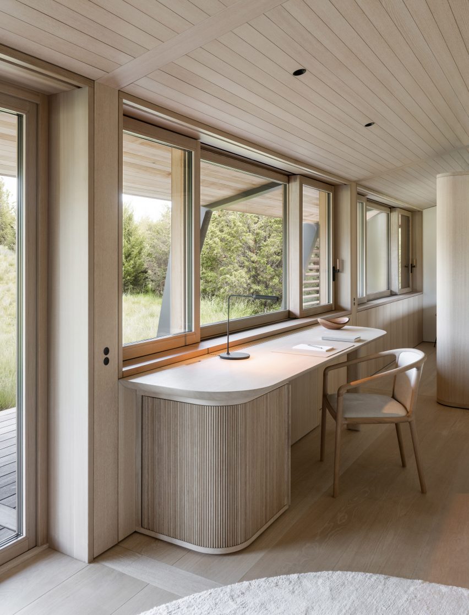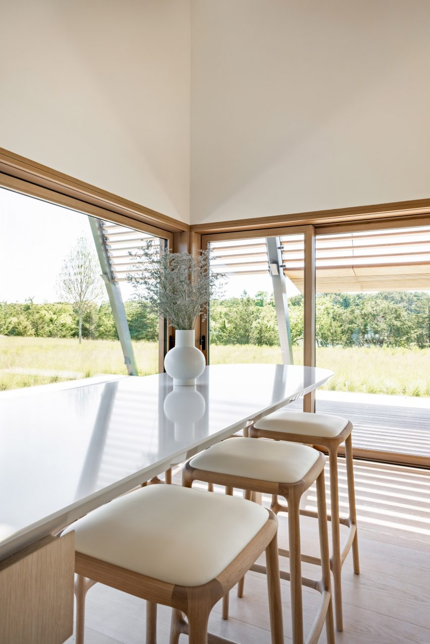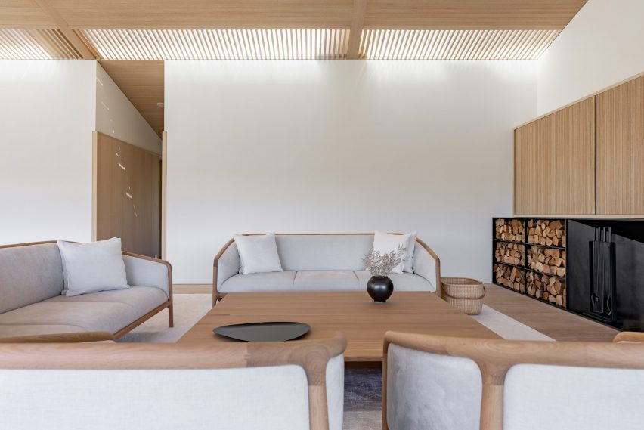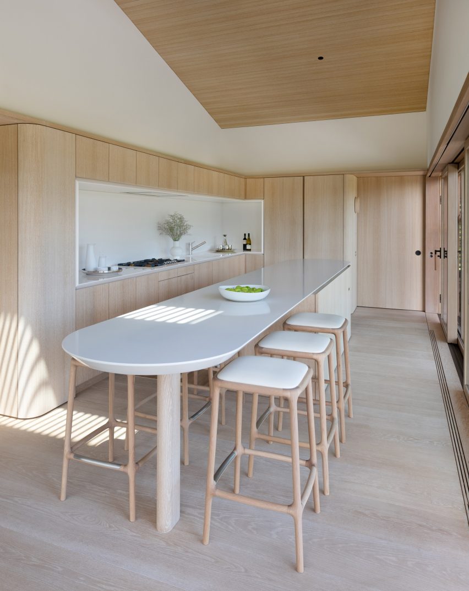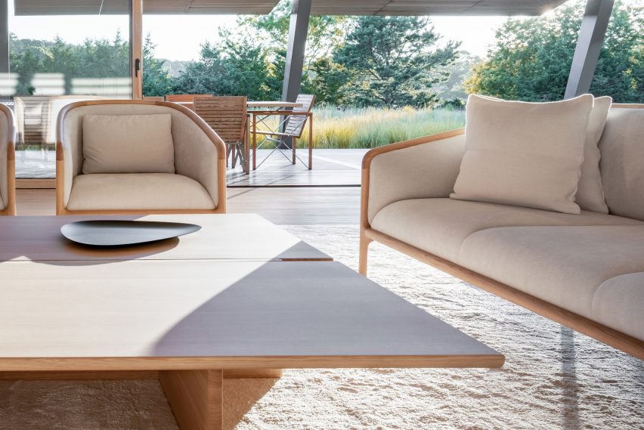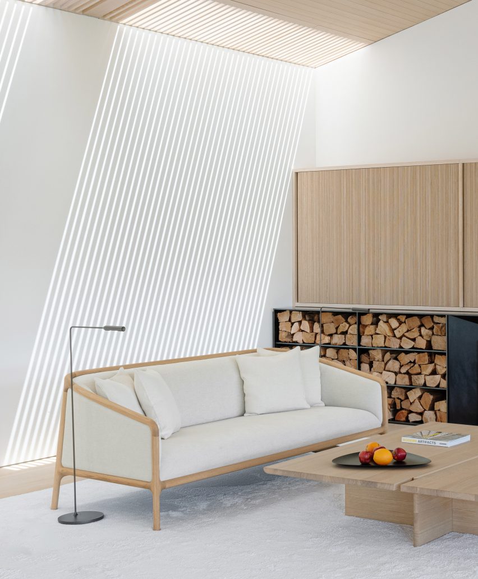Atelier-r refreshes neo-gothic church with angular black extension
Czech studio Atelier-r has refreshed the Red Church in Olomouc, the Czech Republic, adding an angular matte-black extension and public spaces informed by neo-gothic design.
The renovated church, along with the added black volume, holds an information centre and cafe as well as an events venue designed to host small concerts and exhibitions.
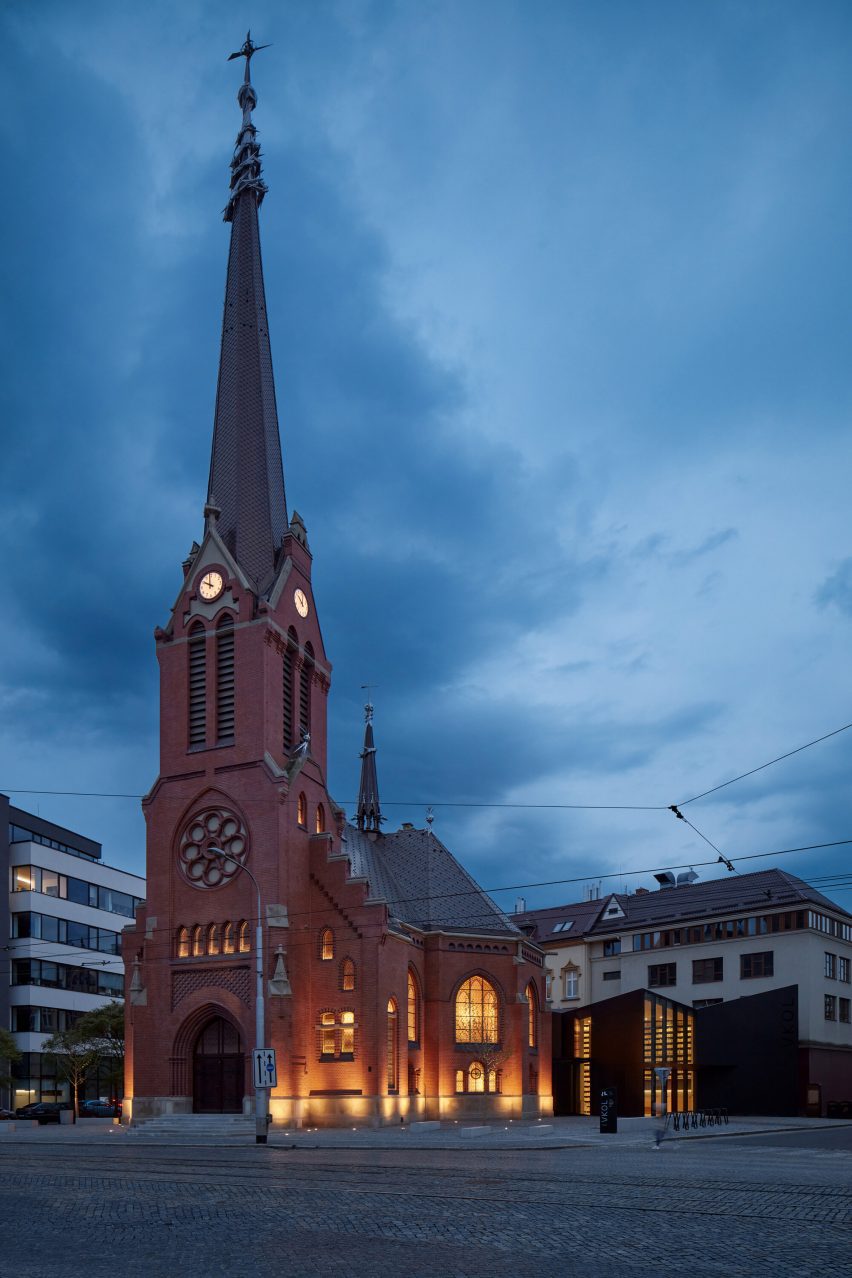
Built in 1902, the original church was closed to the public and has been used as a private storage space for the library next to the site for the past sixty years.
Despite its poor condition, Atelier-r aimed to open up the listed building for public use, opting to partially reconstruct the church and add an extension that reflects the existing structure’s neo-gothic style.
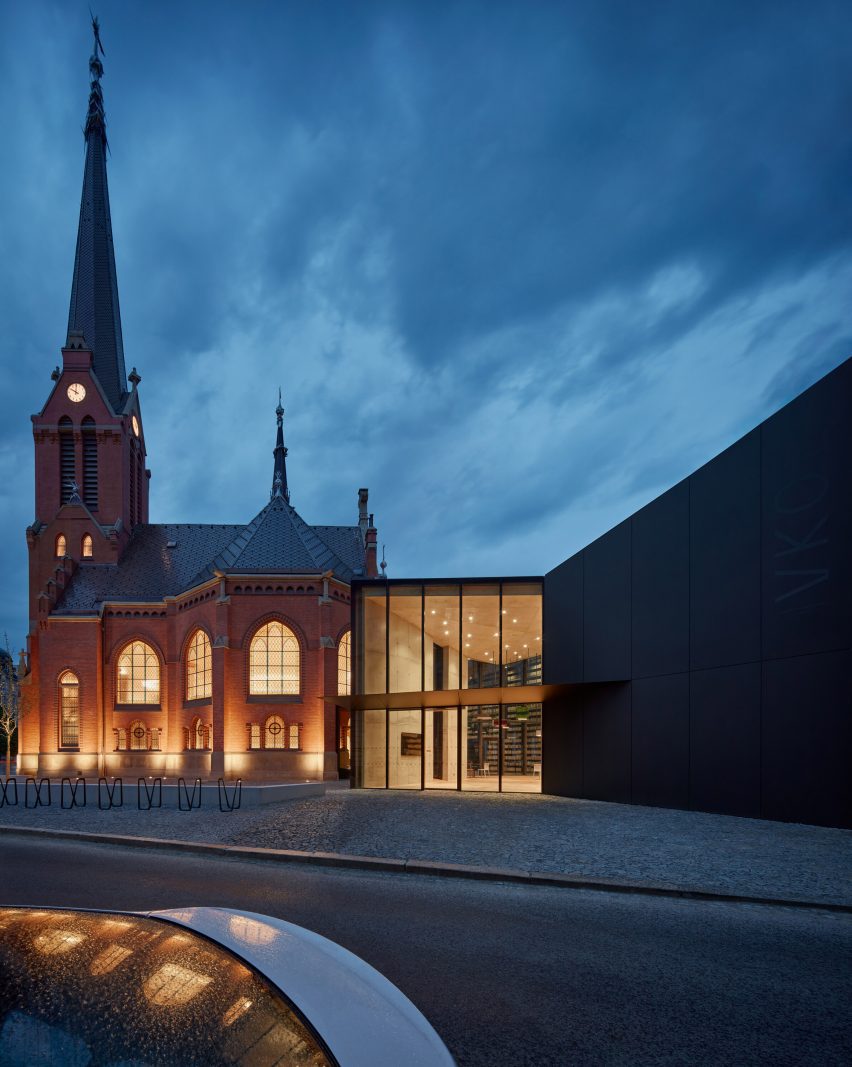
“The building itself was preserved as a whole but in a very poor condition,” studio founder Miroslav Pospíšil told Dezeen. “We had to do a complete makeover with maximum effort to retain the original elements.”
“We designed the renovation with deep respect to the neo-gothic atmosphere of the place,” he added. “First, it was necessary to strengthen the foundations, mend the damp and salty masonry, repair the stucco and plaster, and tidy up and fill the gaps in the facade cladding,
“The floors were a complete redo, including the layers all the way down to the terrain base.”
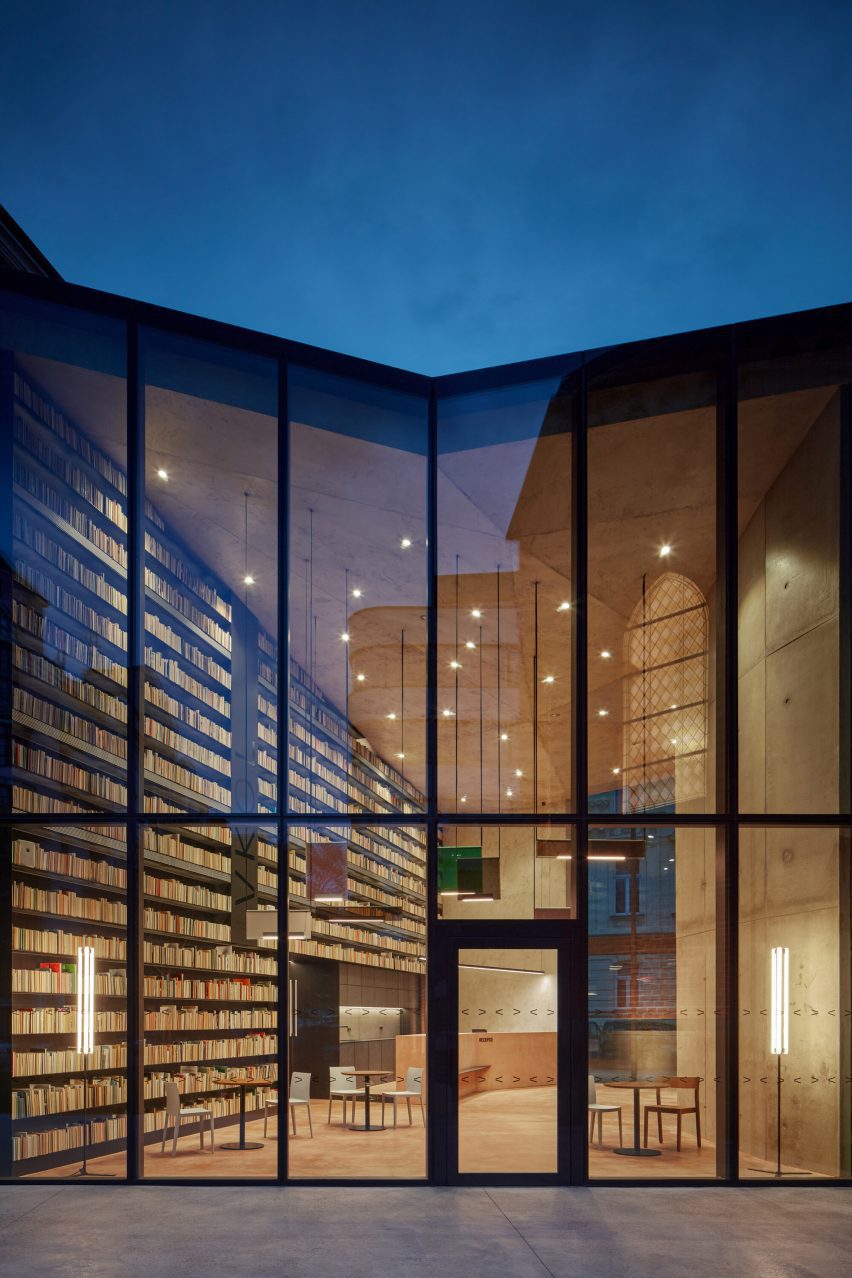
Due to damaged trusses, the studio entirely reconstructed the roof of the church, cladding it in copper squares that resemble the concrete tiles of the original roof.
Modern decorative elements created by local sculptor Jan Dostal were added to the roof to replace the original damaged features.
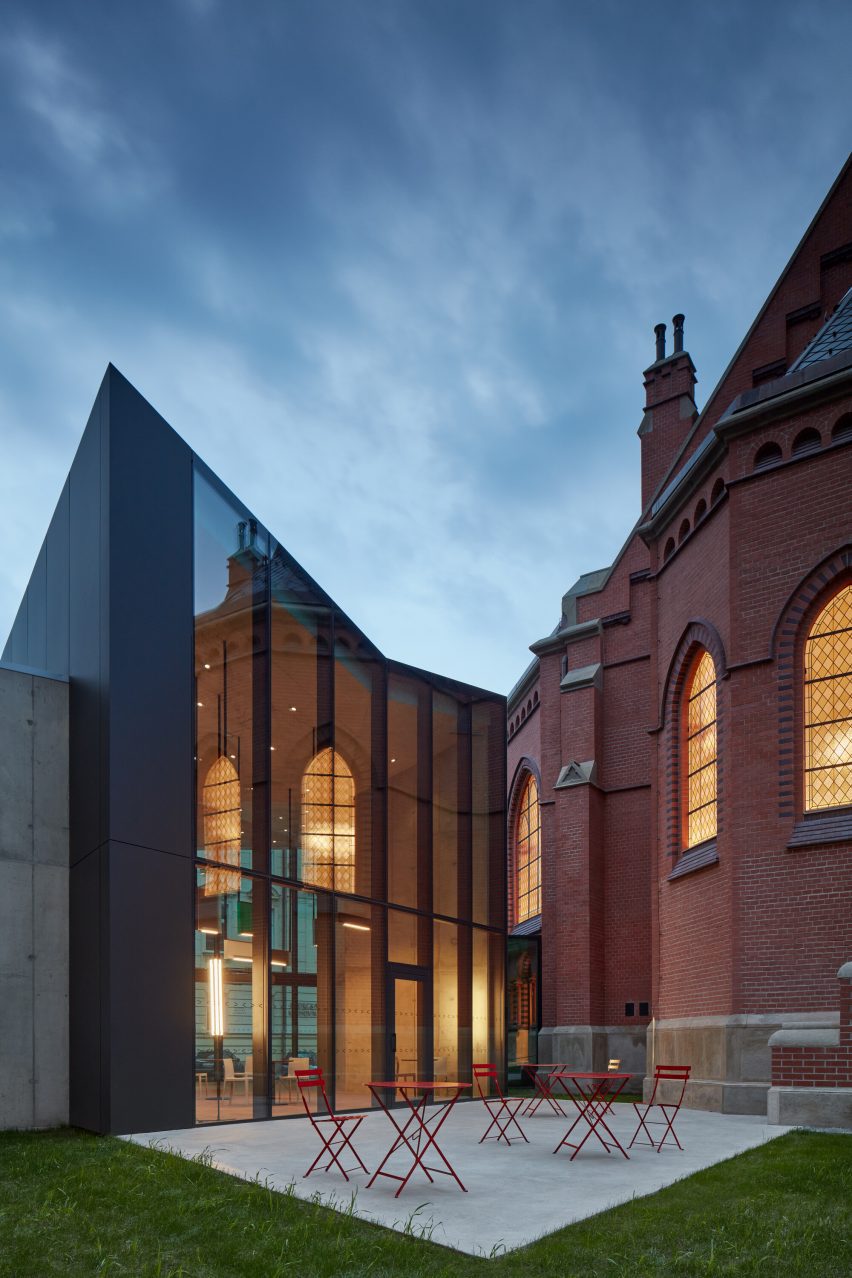
“The original roof was clad in asbestos cement tiles, but it is a very fragile material and most of them were damaged by falling ice from the church tower,” said Pospíšil.
“So we decided to use copper tiles of the same size as the original ones,” he continued. “Copper’s colour changes gradually to a dark grey colour, which will be very similar to asbestos cement tiles in a couple of years.”
Inside the church, exposed brick structural elements stand out against white walls, while a large ring-shaped lighting fixture is suspended over rows of chairs. A raised platform at the end of the building holds a sculptural arrangement of staggered bookshelves.
To hold additional spaces, including a reception and a cafe, Atelier-r added a new structure between the church and library, connecting it to both existing buildings with glazed walkways.
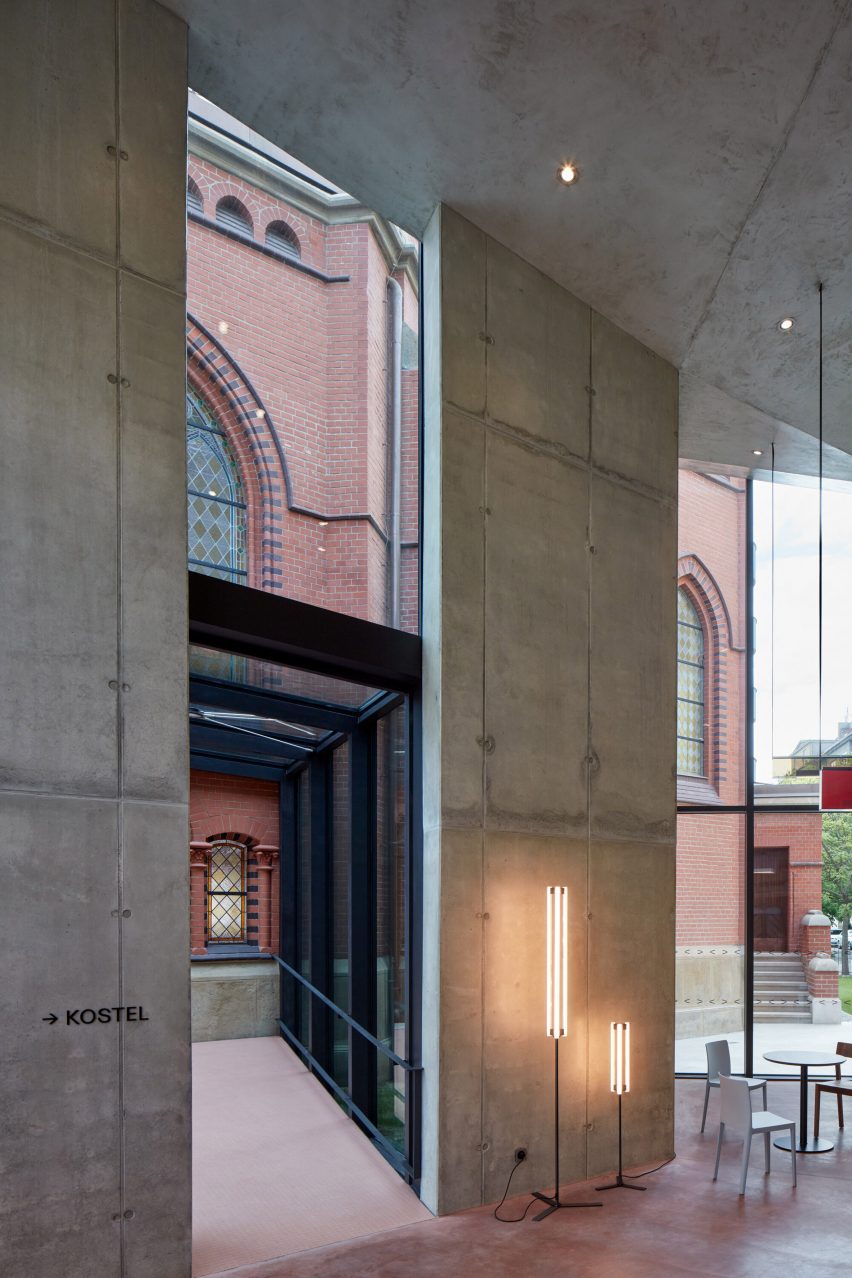
Surrounded by a patio area with outdoor seating, the building features a roof and walls made from black aluminium and has an angular form informed by the geometry of the church.
“The crystal-like mass of the annex responds to the neo-Gothic form of the church; it derives from its geometric shape, volume, and layout, ” said Pospíšil. “The floor plan is a cut-out of the part of the church floor plan, only moved outside of the original platform.”
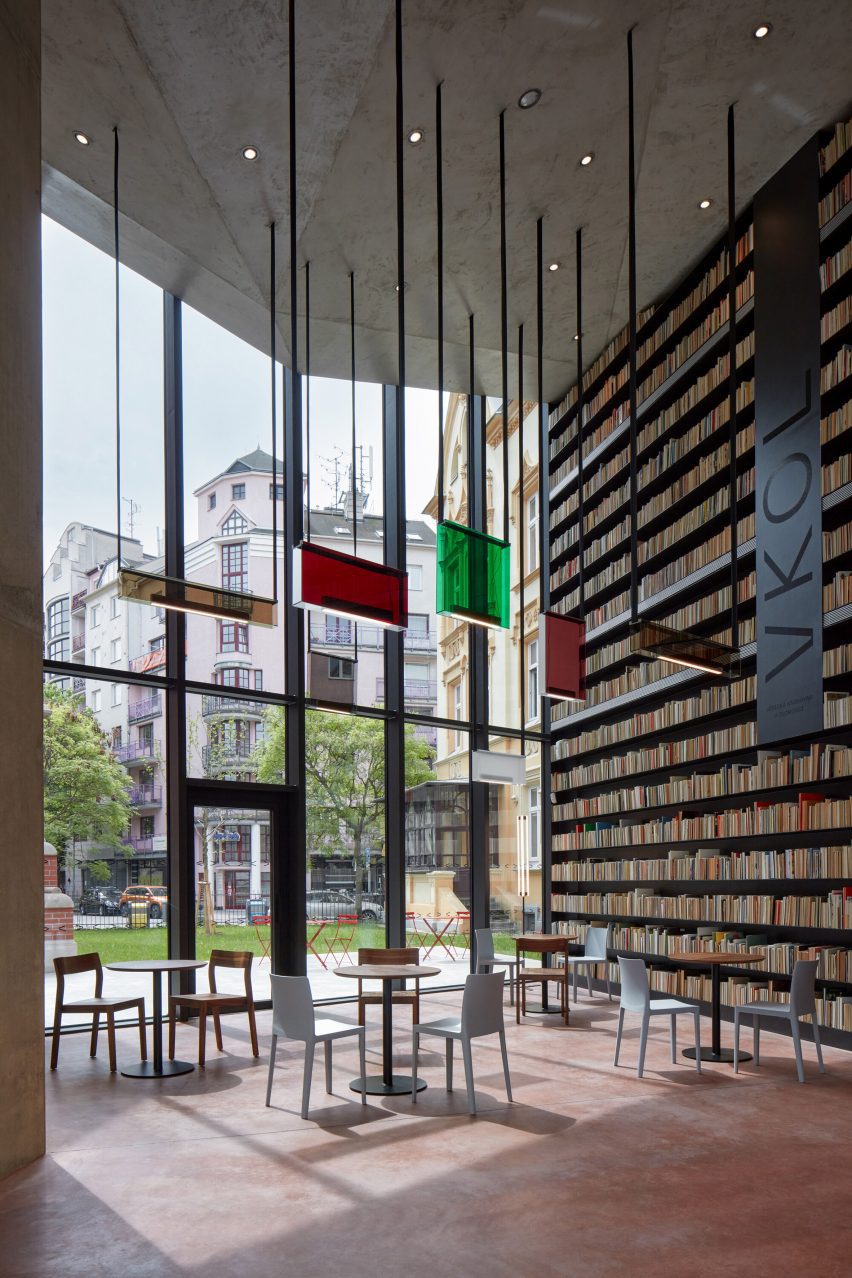
Entering through a glass door set within walls of full-height glazing, guests are met by a double-height cafe and reception space finished with a pastel pink concrete floor.
To one side of the room, a tall accent wall featuring shelves filled with old books acts as the centrepiece of the space, while a glass lighting fixture by Lambert & Fils hangs over the dining tables.
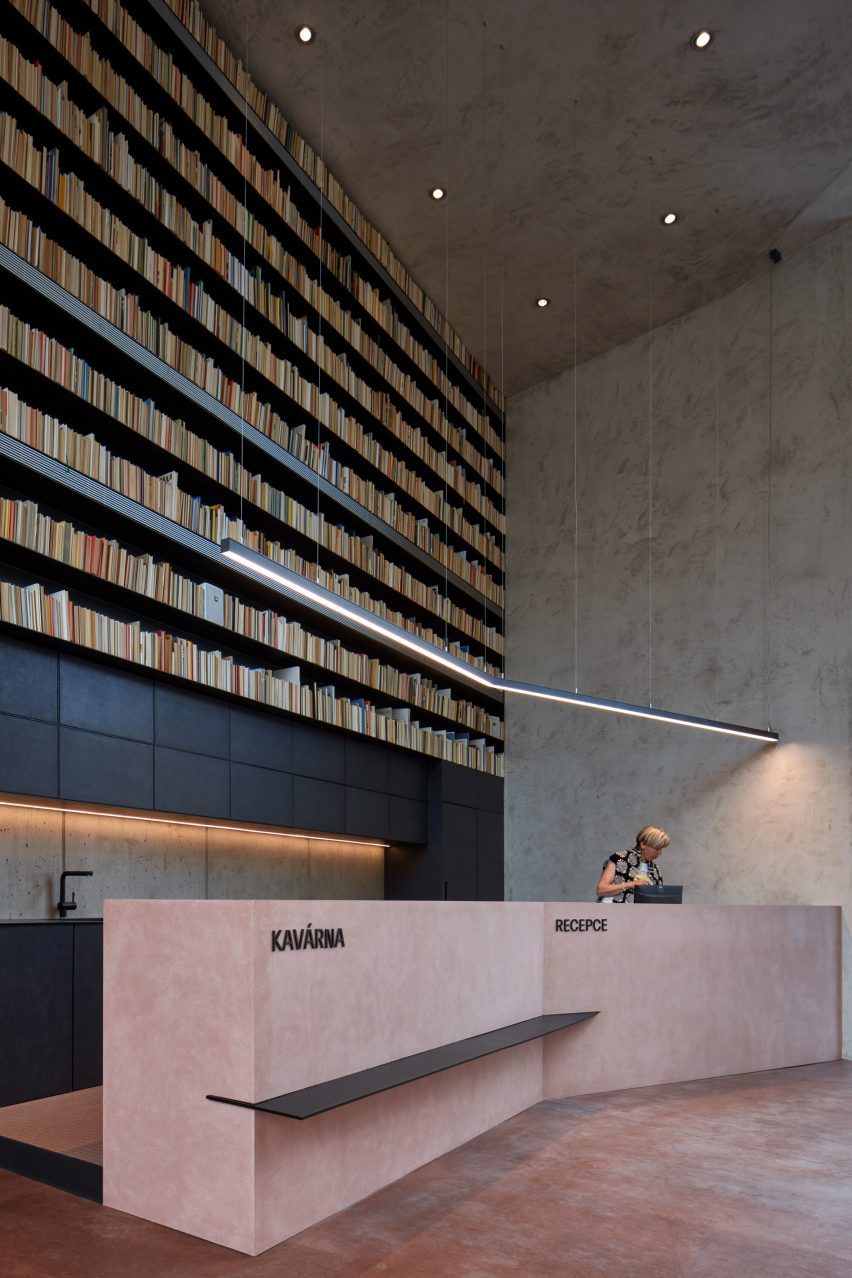
“The elegant and minimalist glass elements float in the air, suspended on the nylon ropes high above the visitors’ heads,” said the studio. “If you look at them from specific angles, they reflect the houses in the street or the church.”
At the back of the space, a pink concrete reception desk reflects the angular form of the building and sits beneath a bespoke lighting feature that follows the shape of the desk.
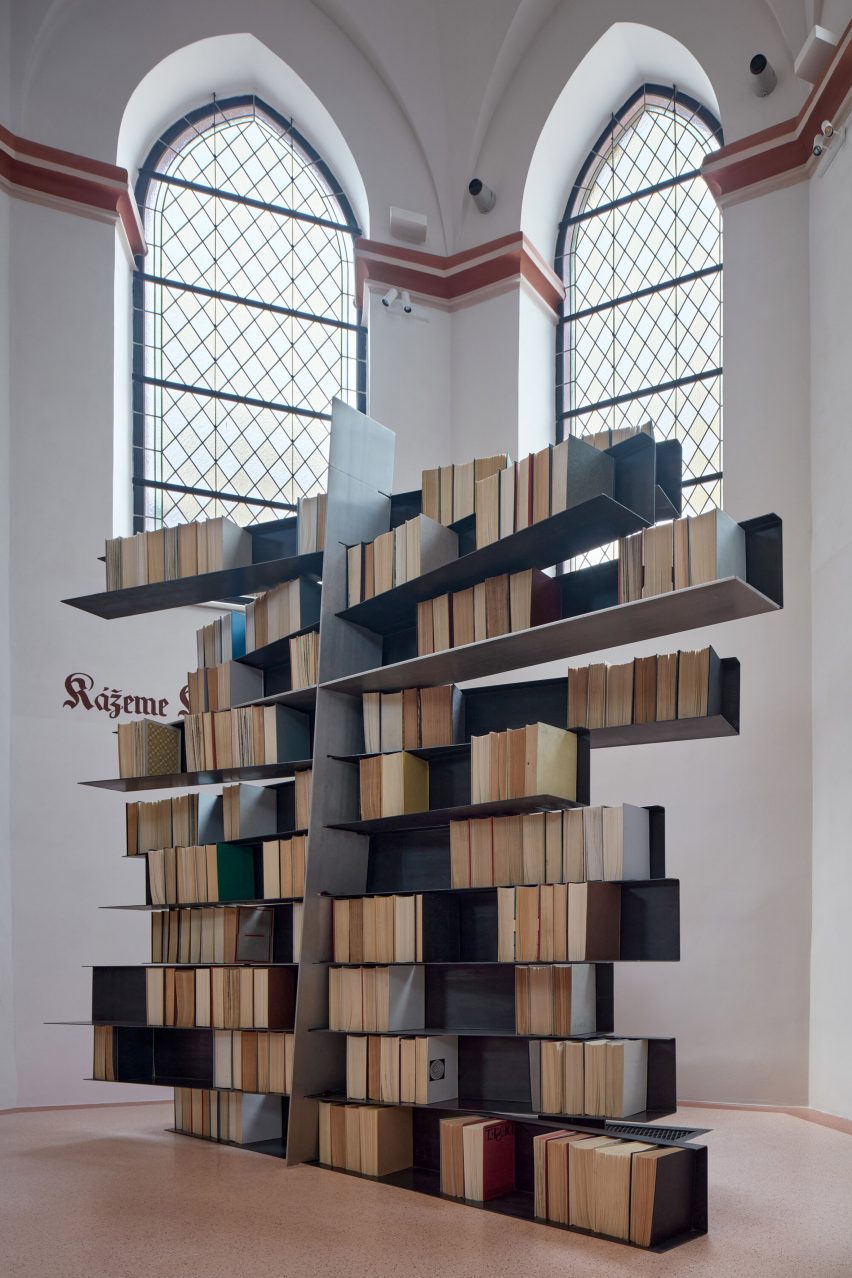
Designed in collaboration with local interior design practice Denisa Strmiskova Studio, the interior spaces across the new and existing building feature chairs made from walnut wood, as well as coffee tables that draw upon the traditional design of the church.
A storage space branches from the main hall, featuring a wall of black lockers and a cloakroom set behind a blocky pink counter.
An additional accent wall of shelves is arranged around the large opening to the space, providing further storage for the old books from the library.
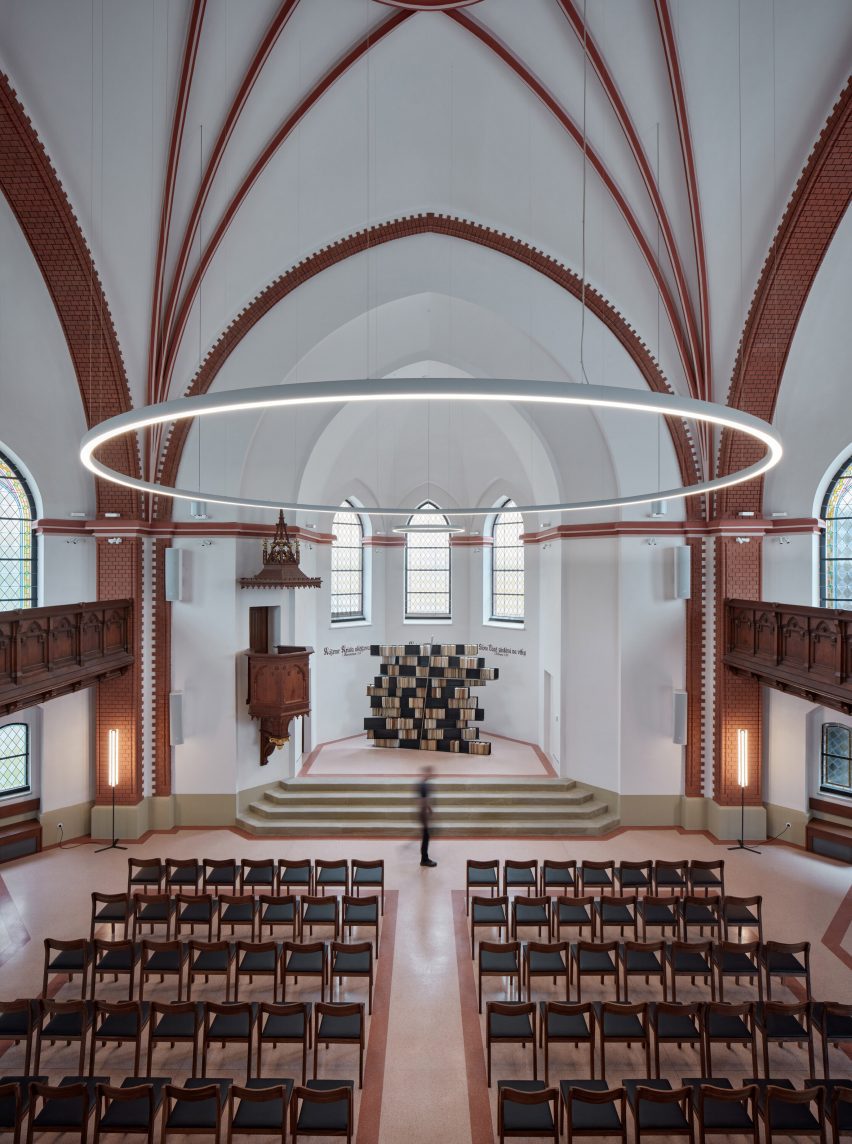
Other renovated churches recently featured on Dezeen include a cathedral in Manhattan that Ennead Architects has refreshed with a copper dome and a community hub added to a 19th-century church.
The photography is by BoysPlayNice.

