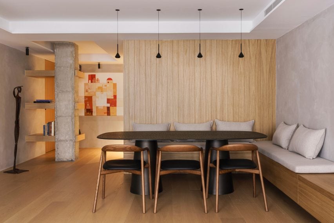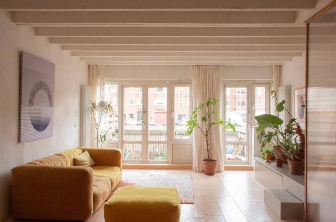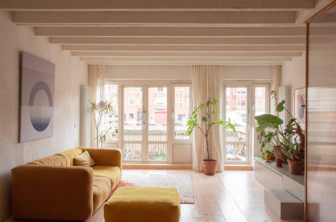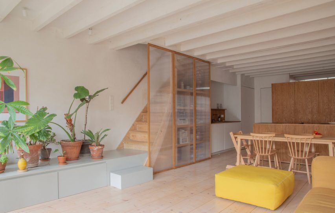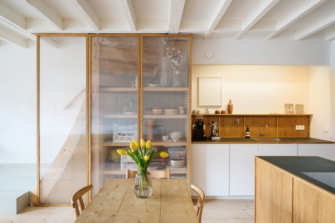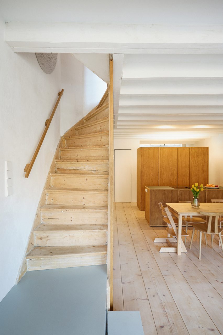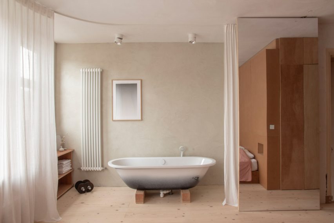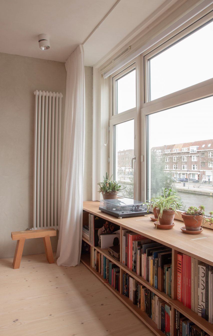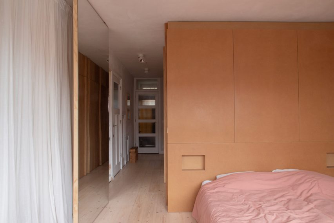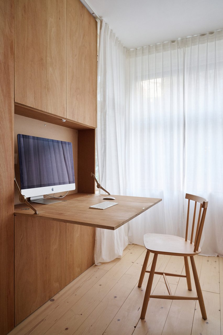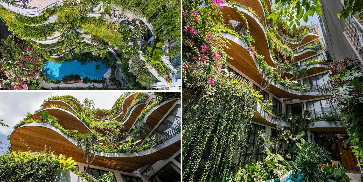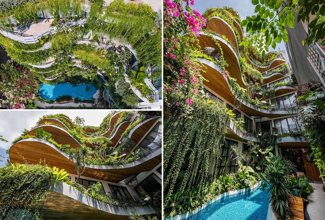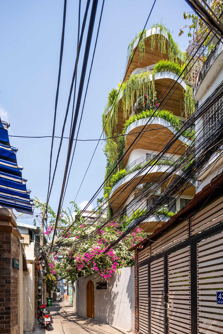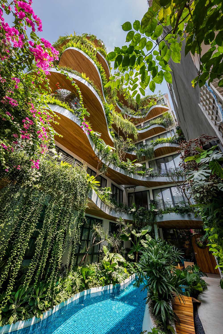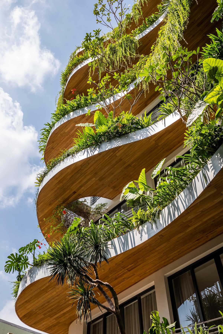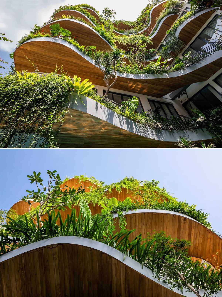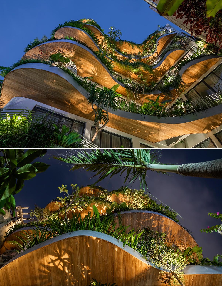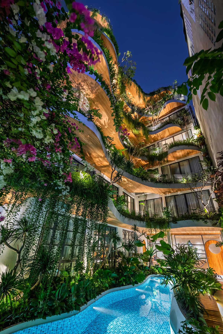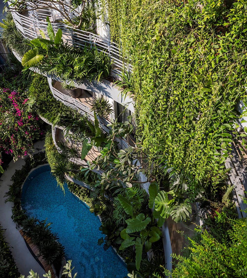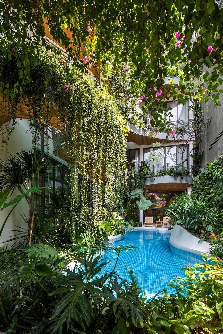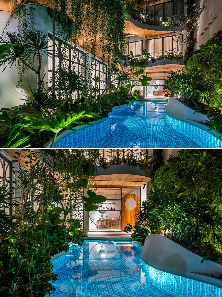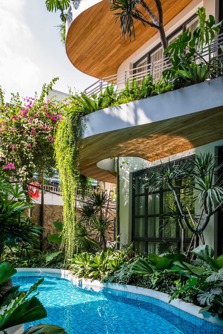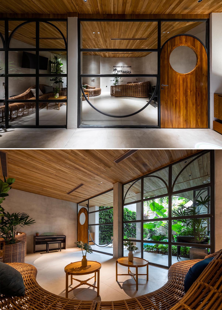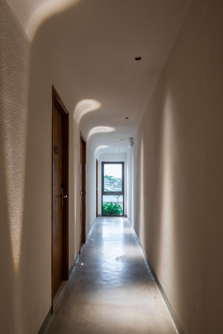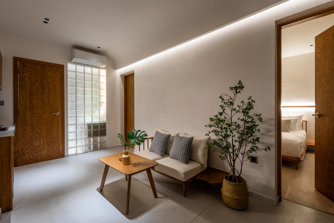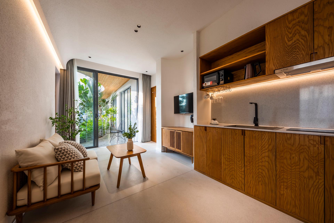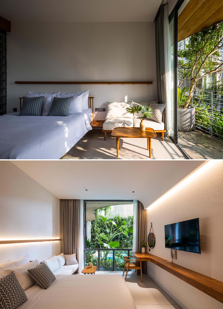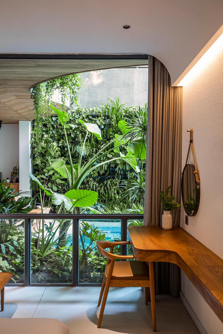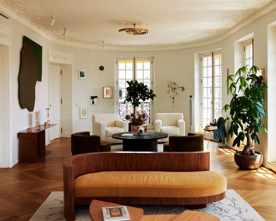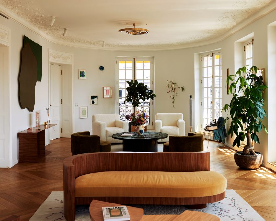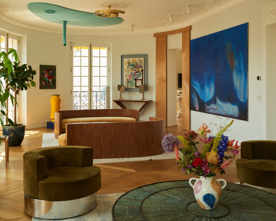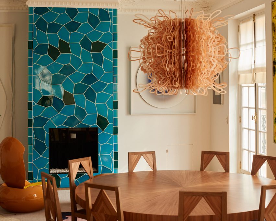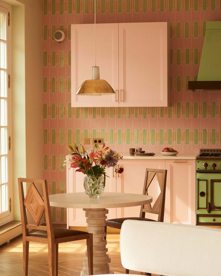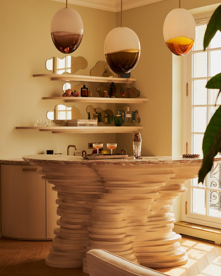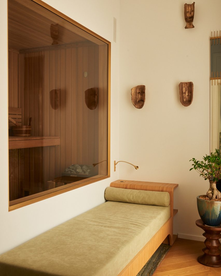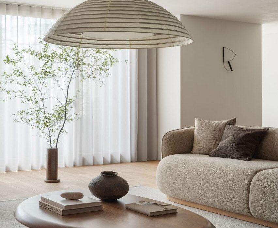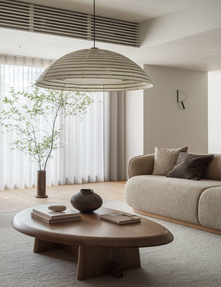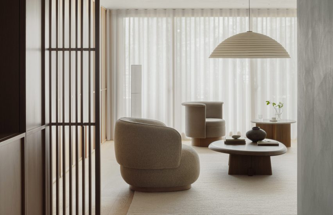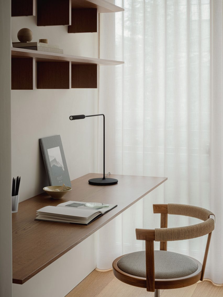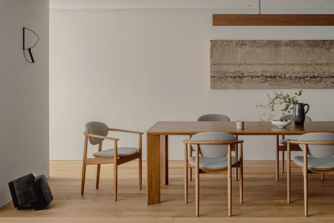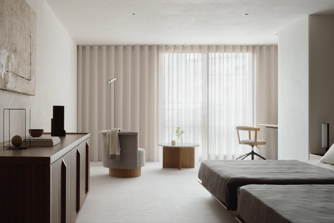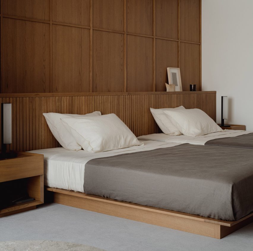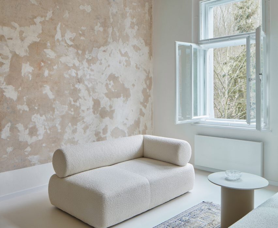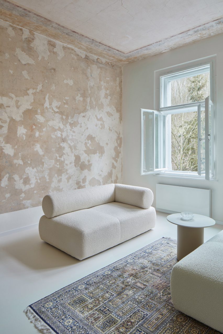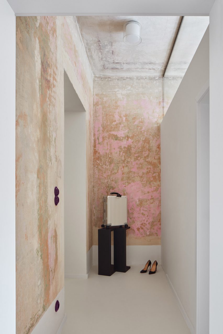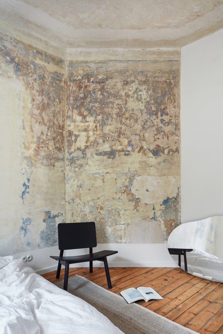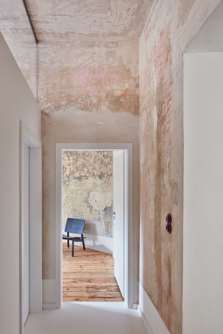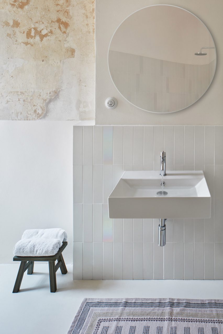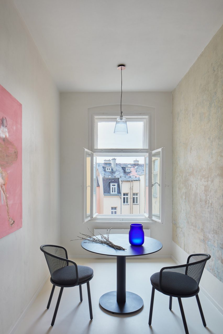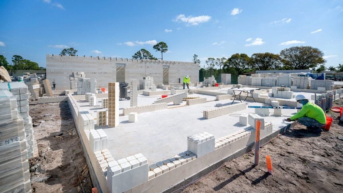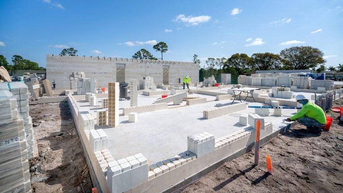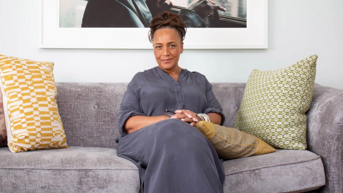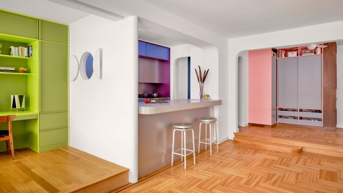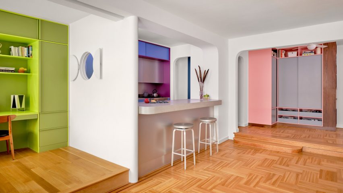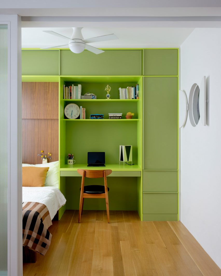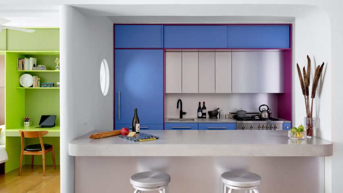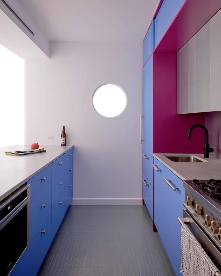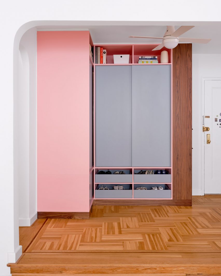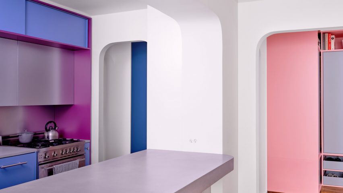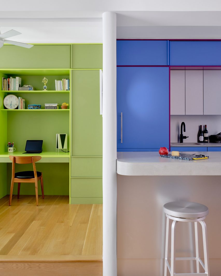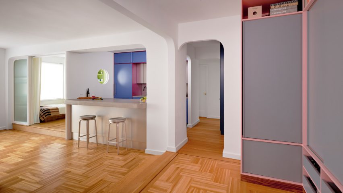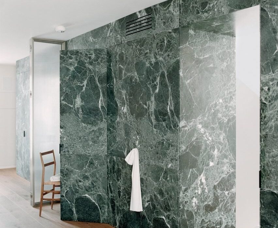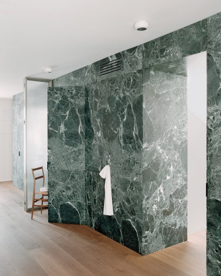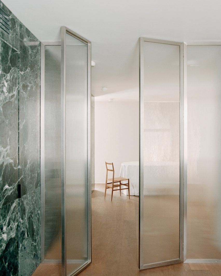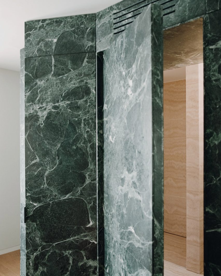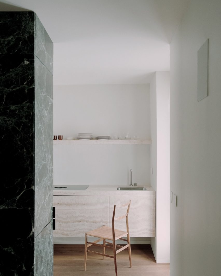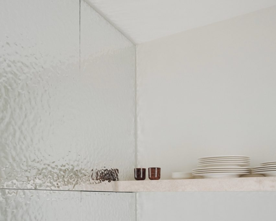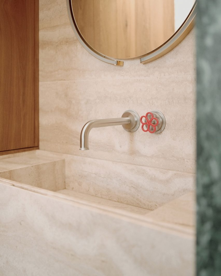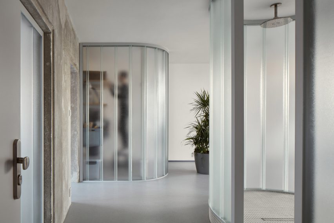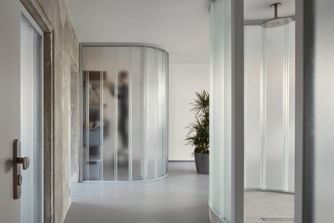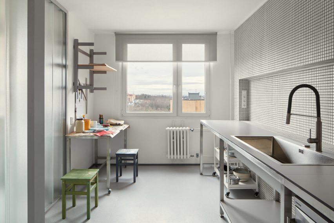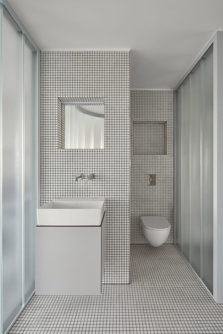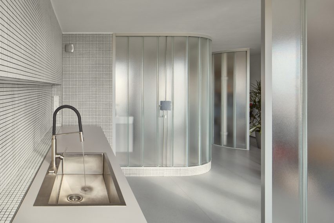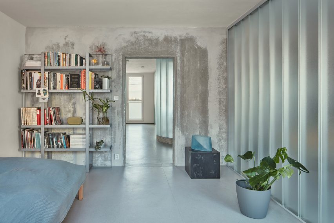Destudio inverts day and night zones at redesigned Valencia apartment
Architecture office Destudio has remodelled an apartment in Valencia for a couple of empty nesters, swapping the positions of the living and sleeping areas so they perform better for the owners’ lifestyles.
The clients, who recently worked with Destudio to design their pharmacy in the Spanish city, invited the studio to oversee the renovation of the 150-square-metre apartment that had been their home for two decades.
The couple’s grown-up children no longer live with them and Destudio saw this change in circumstances as an opportunity to create an entirely new and more appropriate layout.
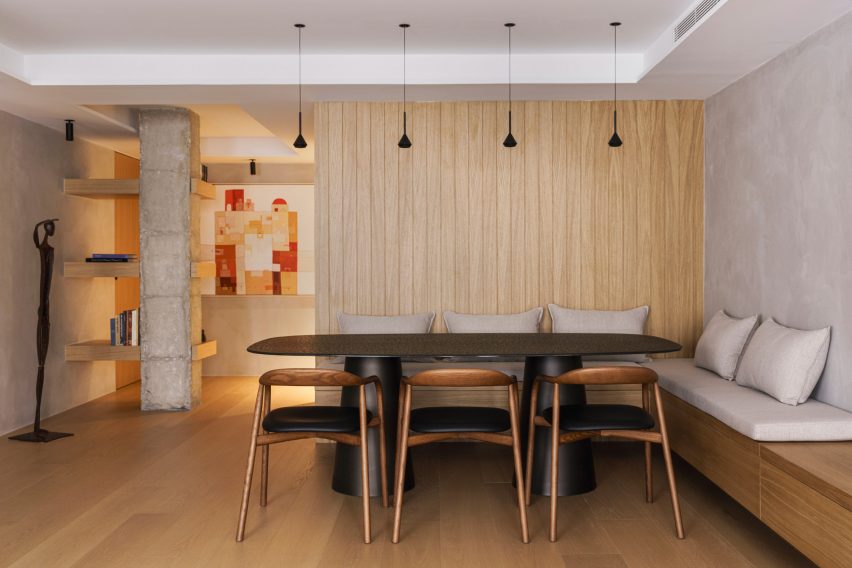

“We worked with the owners to convince them to make a ‘tabula rasa’ of how they lived in this house for the last 20 years and find a better distribution for their actual needs,” Destudio creative director Gabi Ladaria told Dezeen.
“It was tough for the family to recognise that every wall had to be demolished,” he added, “but when they saw the first plans and 3Ds they realised there were better ways to live in their house, being more honest with their needs in the coming years.”
An initial survey of how the existing spaces were used informed the decision to switch the position of the private and communal areas so the main living space receives the best of the available sunlight. This act gave the project its name, Casa Inversa.
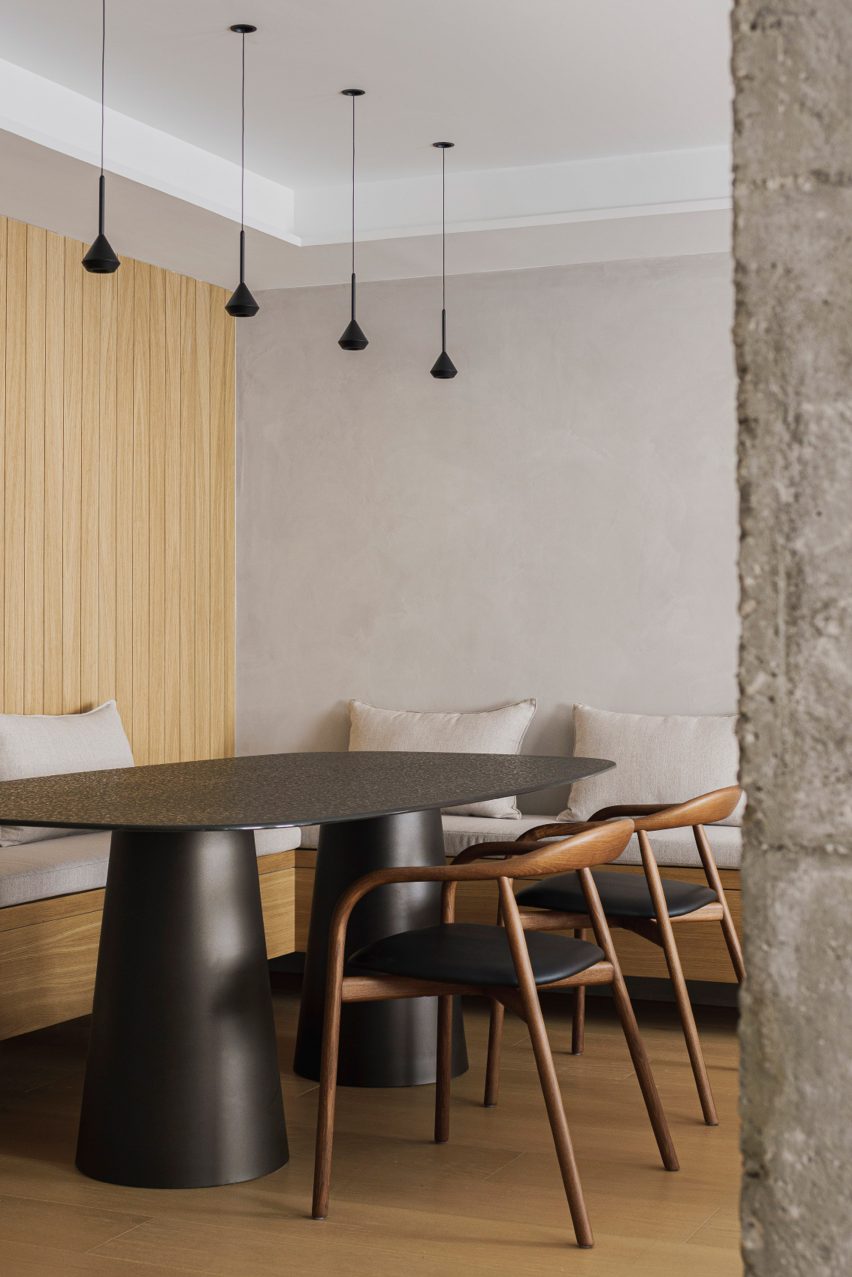

Conversations with the clients revealed that they wanted the kitchen to be the heart of the house as this is where they spend a lot of time preparing and eating meals throughout the day.
This informed the decision to reduce the size of the dedicated dining area by incorporating it into a corner of the living room.
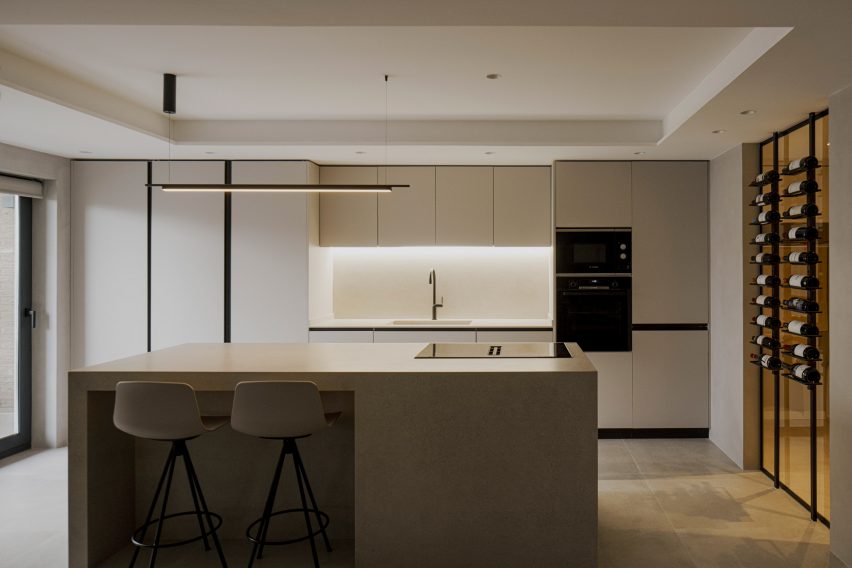

A cantilevered bench minimises the floor area used so the adjacent lounge feels more generous.
“We use this strategy in our restaurant projects to maximise the number of diners,” Ladaria pointed out, “but here it is used to maximise the space in the other part of the corner bench where the living room is located.”
The studio added that the table is likely to be used infrequently, mostly when friends or family come to visit, so it was designed like a restaurant booth to make the dining experience feel like eating out.
The kitchen opens onto a terrace with outdoor seating, while on the opposite wall a wine display backed with semi-opaque glass provides a visual connection with the adjoining utility space. Sliding glass doors can be closed to separate the kitchen and the adjacent sitting room if required.
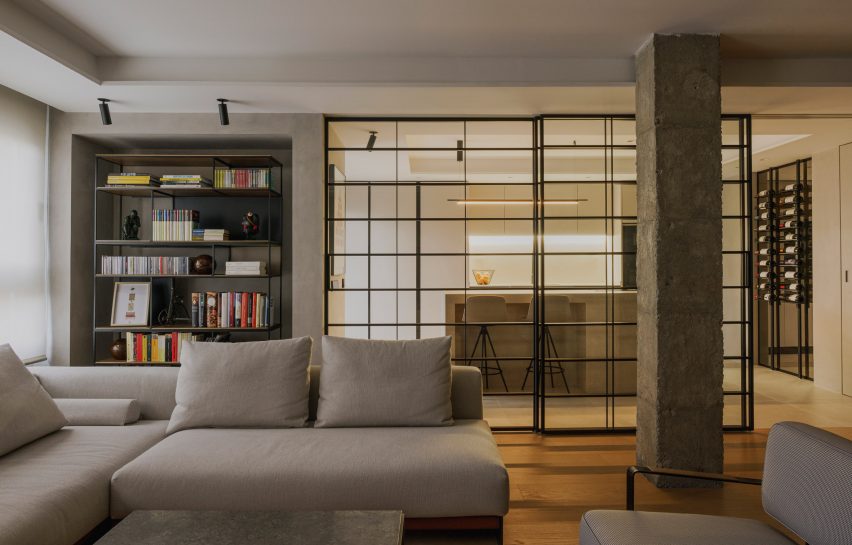

The apartment’s three bedrooms were relocated to the opposite end of the floor plan, where they overlook the building’s internal courtyards.
The principal bedroom and one of the guest rooms are accommodated in an angular corner that previously housed the living room. The main bedroom’s dressing area features cupboards that extend along one wall, making the most of the space.
A material palette consisting of clay-rendered walls, oak joinery and porcelain tiles acts as a warm backdrop for the clients’ art collection.
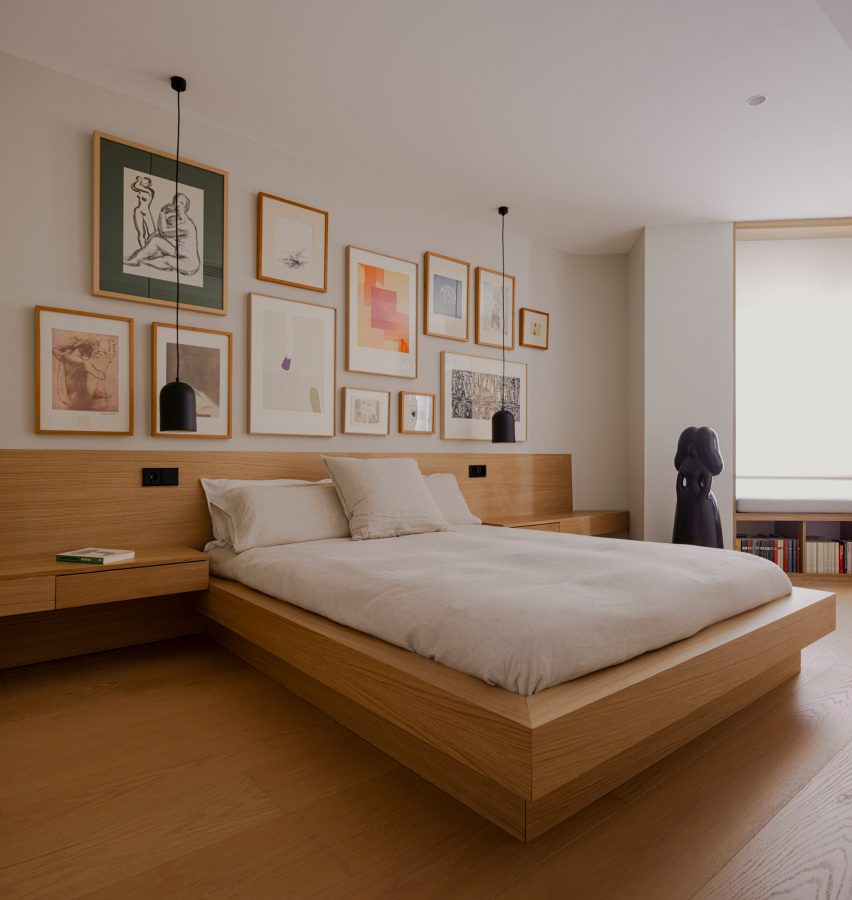

Where possible, Destudio specified furniture from local brands, including the sofa, armchairs and the living room’s library shelving.
Destudio was founded in 2014 by architects Gabi Ladaria and Nacho Díaz, who studied together at Valencia’s Polytechnic University.
Other recent residential projects in Valencia include the renovation of a former fisherman’s house using geometric blue-and-white tiling and a copper-toned home in an olive grove.
The photography is courtesy of Destudio.

