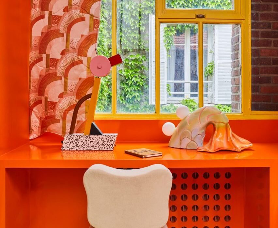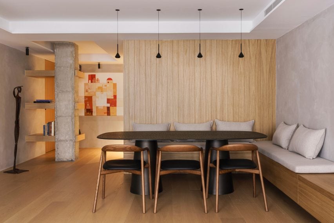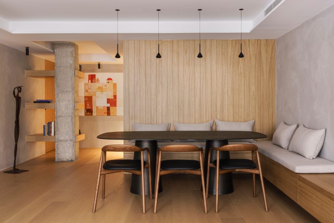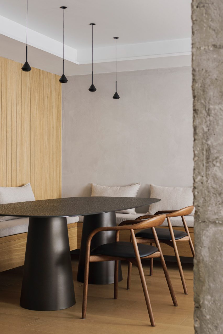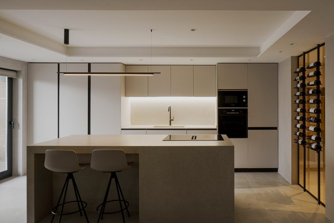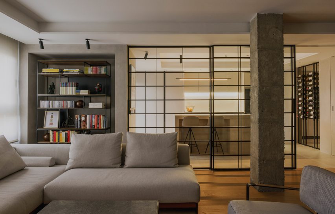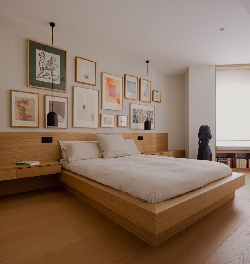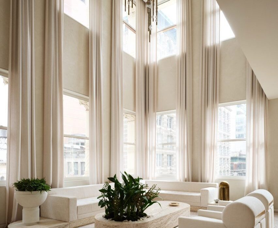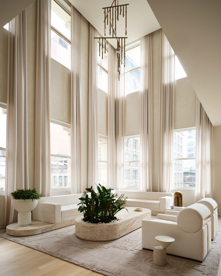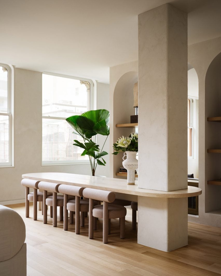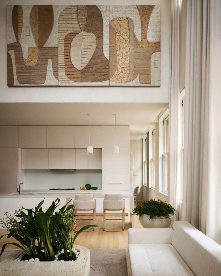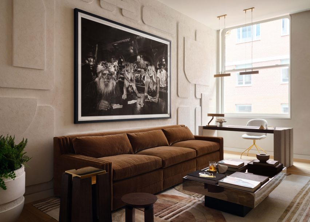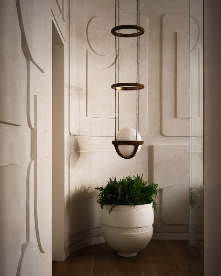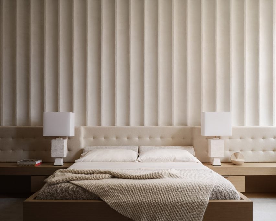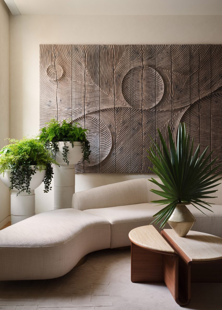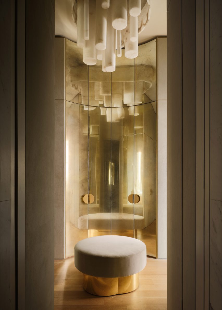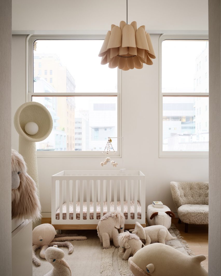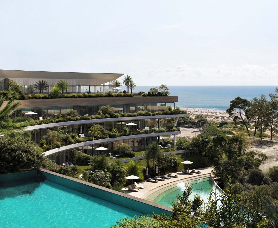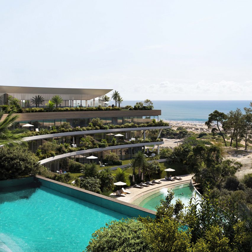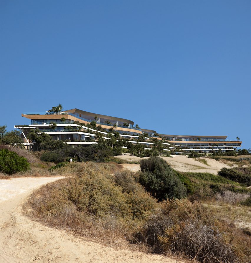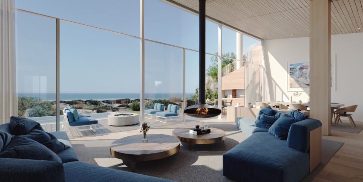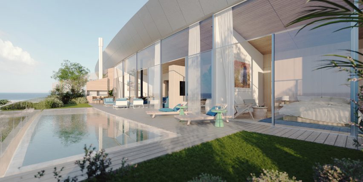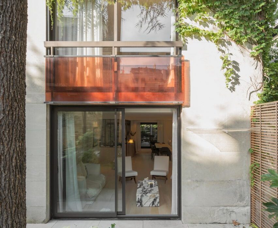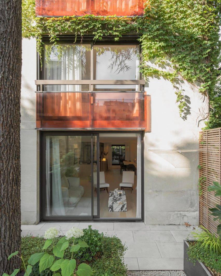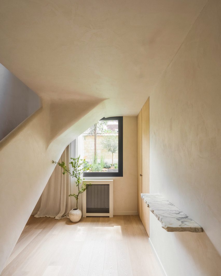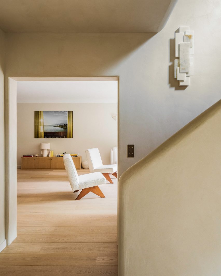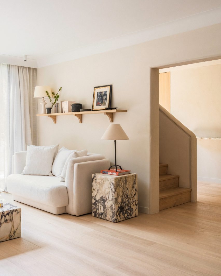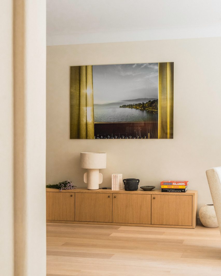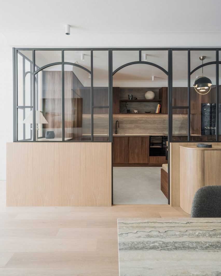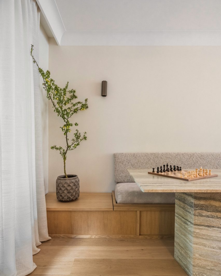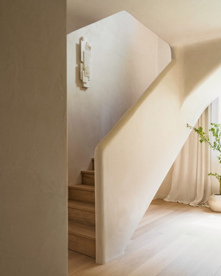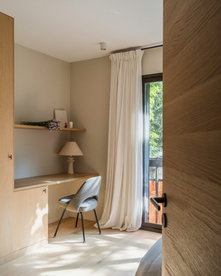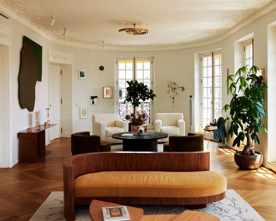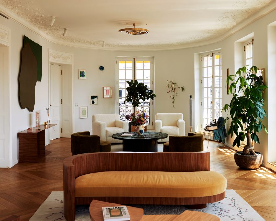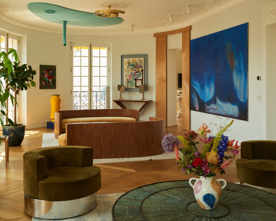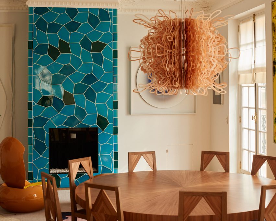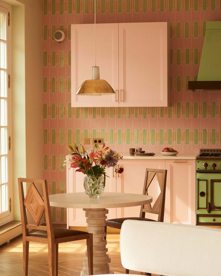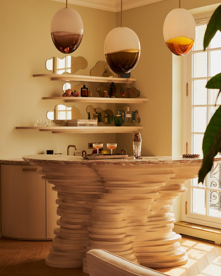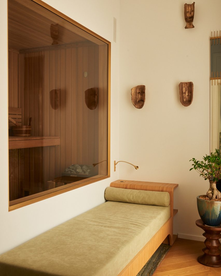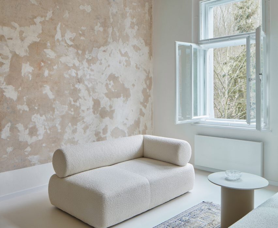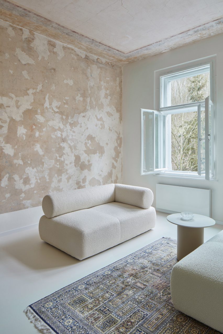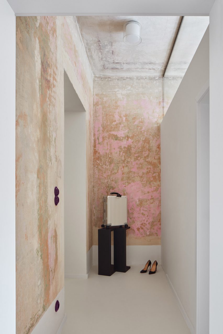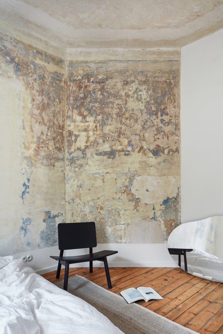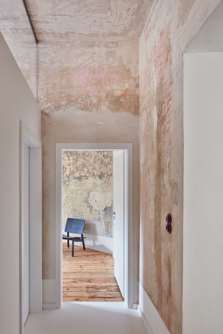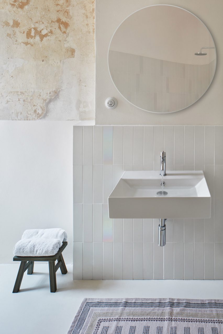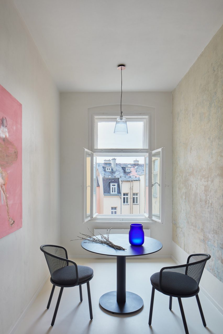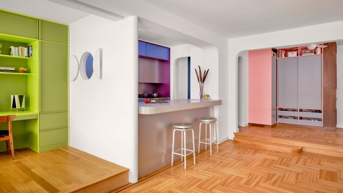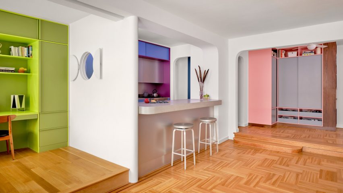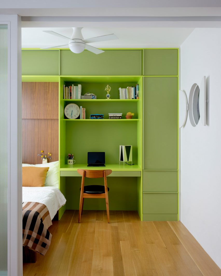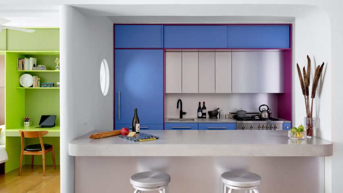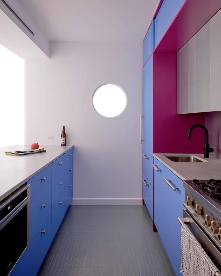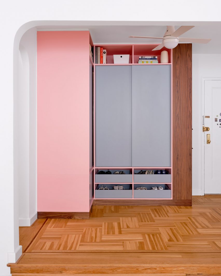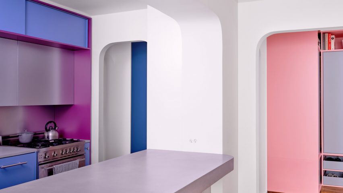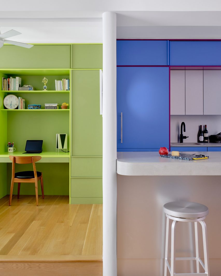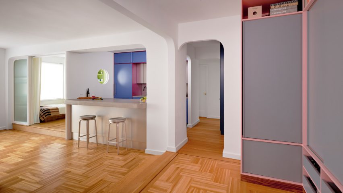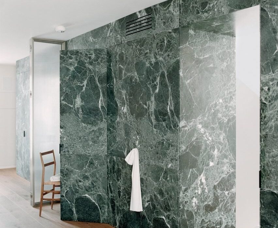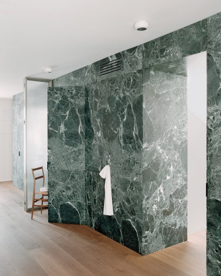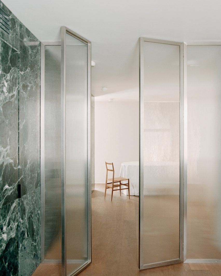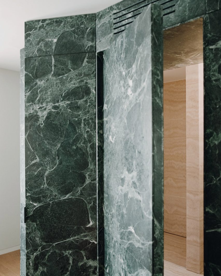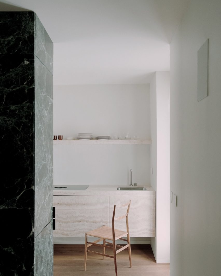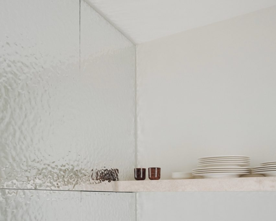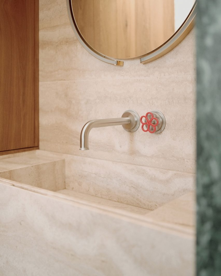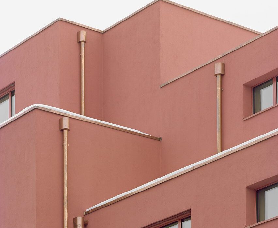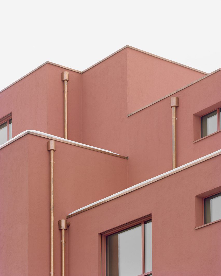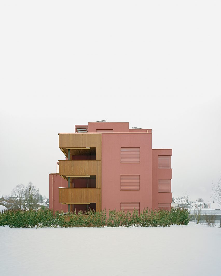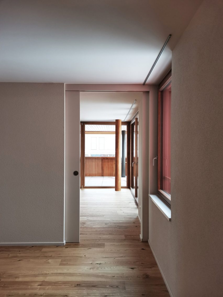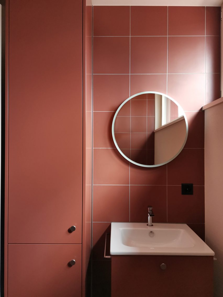Uchronia founder designs own home as “love letter to French craft”
Glossy walls, ruched curtains and oversized flower-shaped cushions characterise this eclectic 1970s-style Paris apartment, designed and owned by Uchronia founder Julien Sebban.
Called Univers Uchronia, the apartment is in the city’s 18th arrondissement, close to the Uchronia office – a Parisian architecture and interiors studio known for its bold application of shape, colour and reflective surfaces.
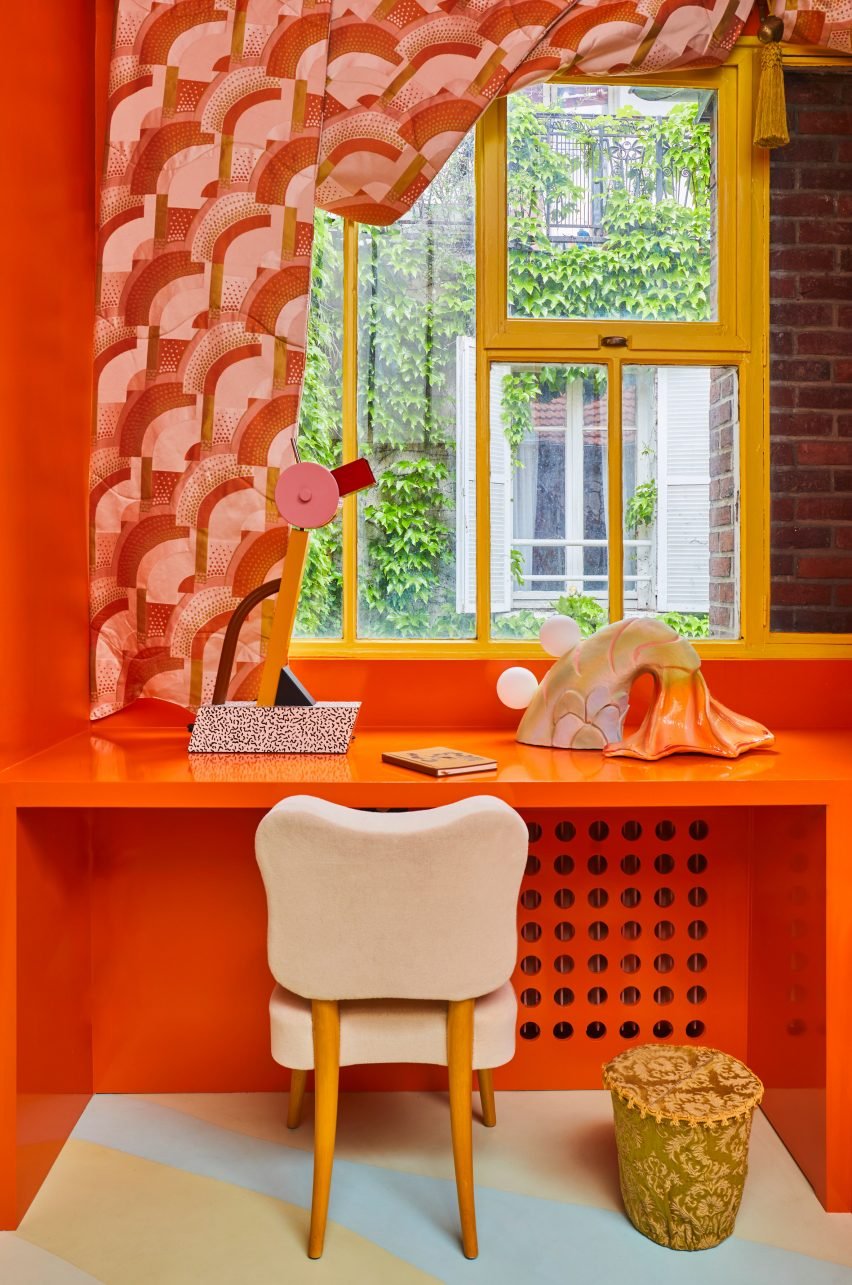

Sebban designed the dwelling as his home, which he shares with his husband and Maison Royère artistic director Jonathan Wray.
The Uchronia founder created the apartment as an extension of his studio – “it’s truly a manifesto of our universe,” he told Dezeen.
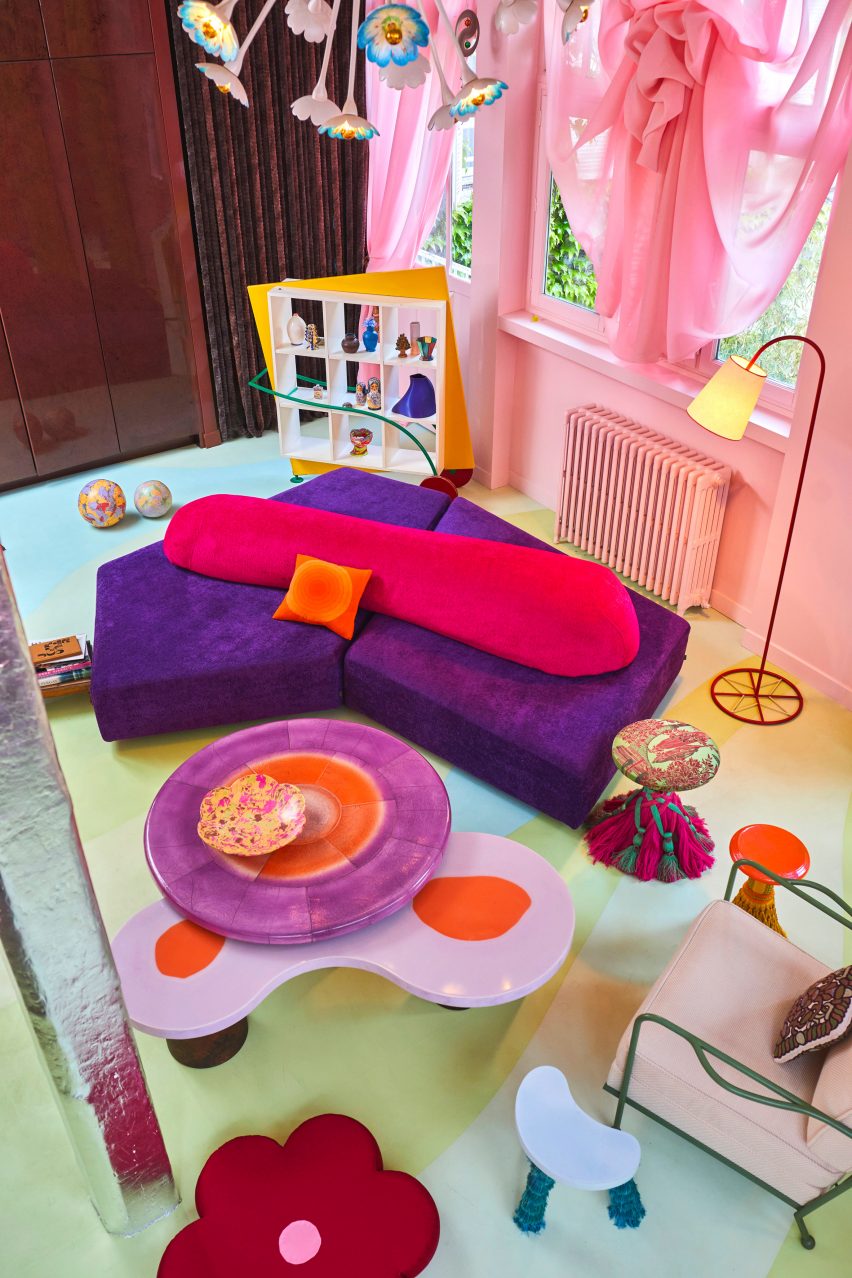

Sebban worked with local studio Atelier Roma to create all the walls and ceilings, which are either lacquered and glossy or made of matte pigmented concrete, respectively reflecting or absorbing light throughout the day.
Finished in hues ranging from cloud-like pale blue to lemony yellow, the walls and ceilings complement the poured-in-place resin floor that spans the apartment and features a bold motif that “waves and moves in relation to the architecture”.
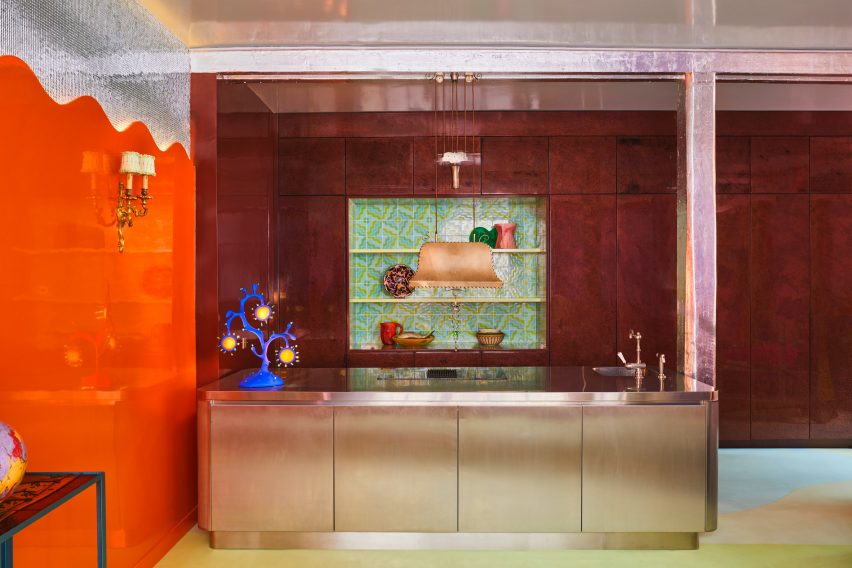

The home is anchored by a predominantly pink living space, which includes Uchronia-designed pieces such as low-slung interlocking coffee tables made from walnut burl and orange resin.
Translucent and gathered pink curtains were paired with a geometric vintage bookshelf and a blocky but soft sofa finished in purple and orange.
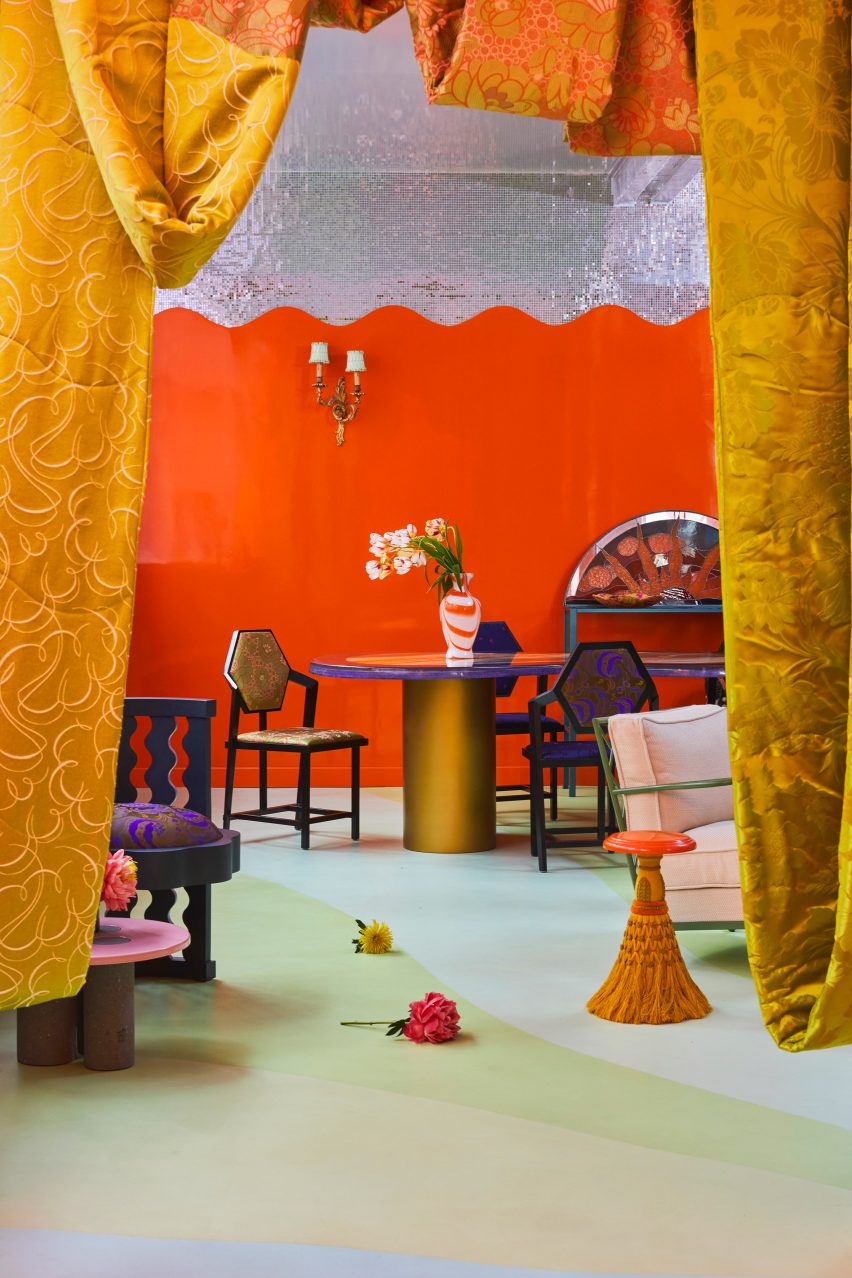

“The apartment is very colourful with ’60s and ’70s inspirations and a mix of our contemporary pieces and vintage objects,” said Sebban.
In the open-plan kitchen and dining room, a veiny Van Gogh onyx table was positioned next to a metallic kitchen island, illuminated by a blobby seaweed-shaped table lamp.
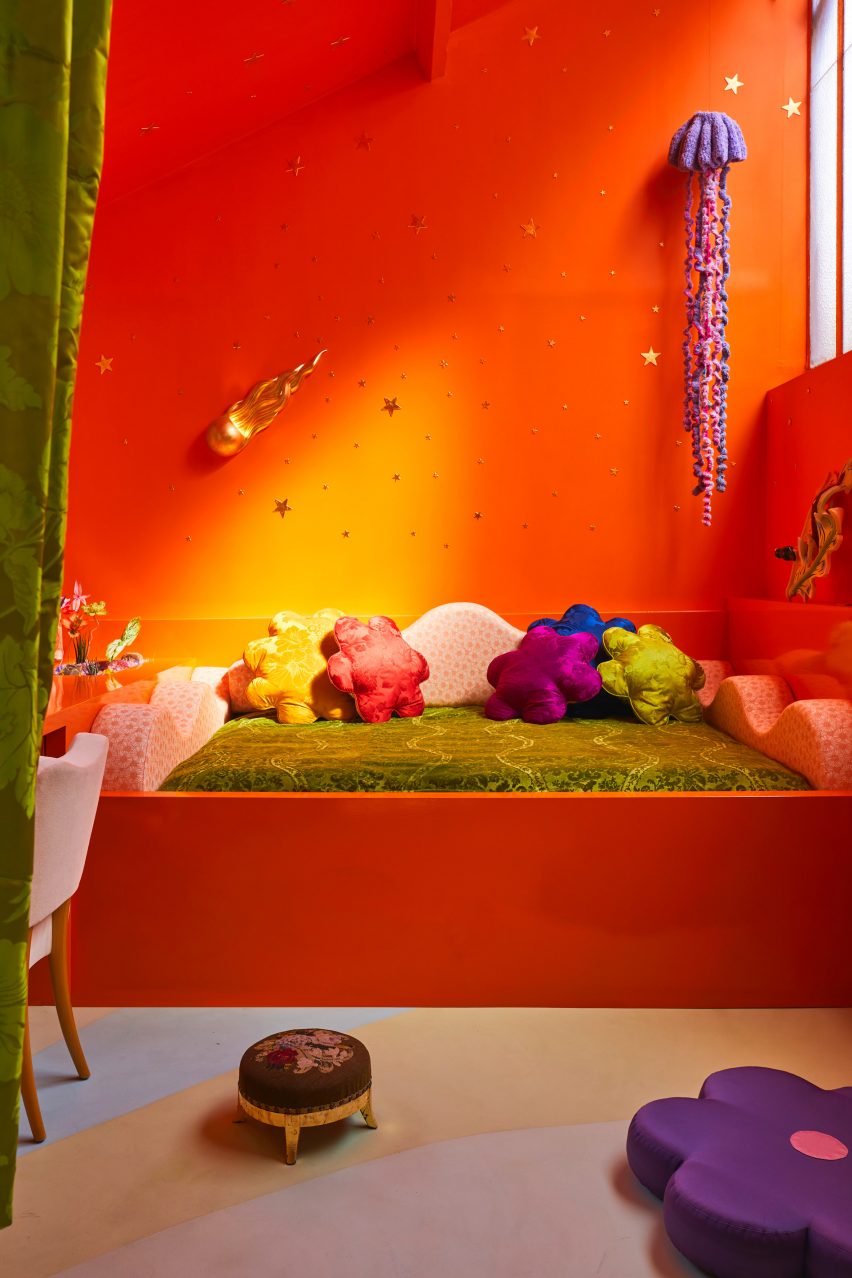

A portion of the otherwise orange wall was clad with tiny, mirrored tiles. Reflected in the gleaming ceiling, the tiles have the same effect as a shimmering disco ball.
Opposite the dining area is Sebban and Wray’s home office, characterised by a bright orange, built-in day bed topped with silk flower-like cushions and a wave-shaped backrest.
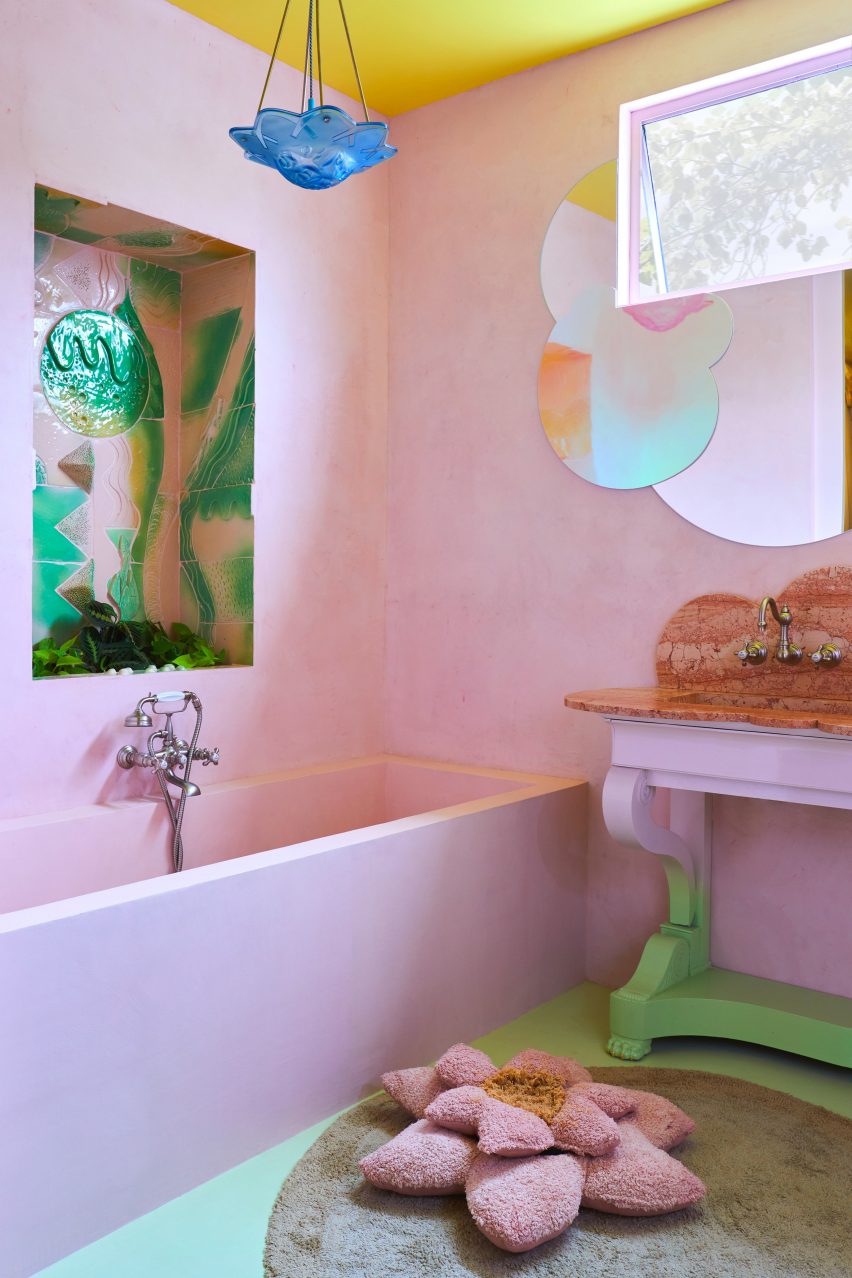

Above the bed, ornamental jellyfish were suspended like planets against a constellation of gold stars, which decorate the ombre orange and yellow wall that nods to the colour-drenched interior of the city’s Cafe Nuances – also designed by Uchronia.
The dwelling’s bathrooms follow a similar design. Accents include dusty pink alcoves and ceramic tiles depicting underwater scenes, as well as a lily pad-shaped rug and a mirror resembling a cluster of clouds.
“The apartment defines the codes we have tried to develop at Uchronia over the last four years,” concluded Sebban.
“It’s a play on colours, textures and materials, and a love letter to French craft.”
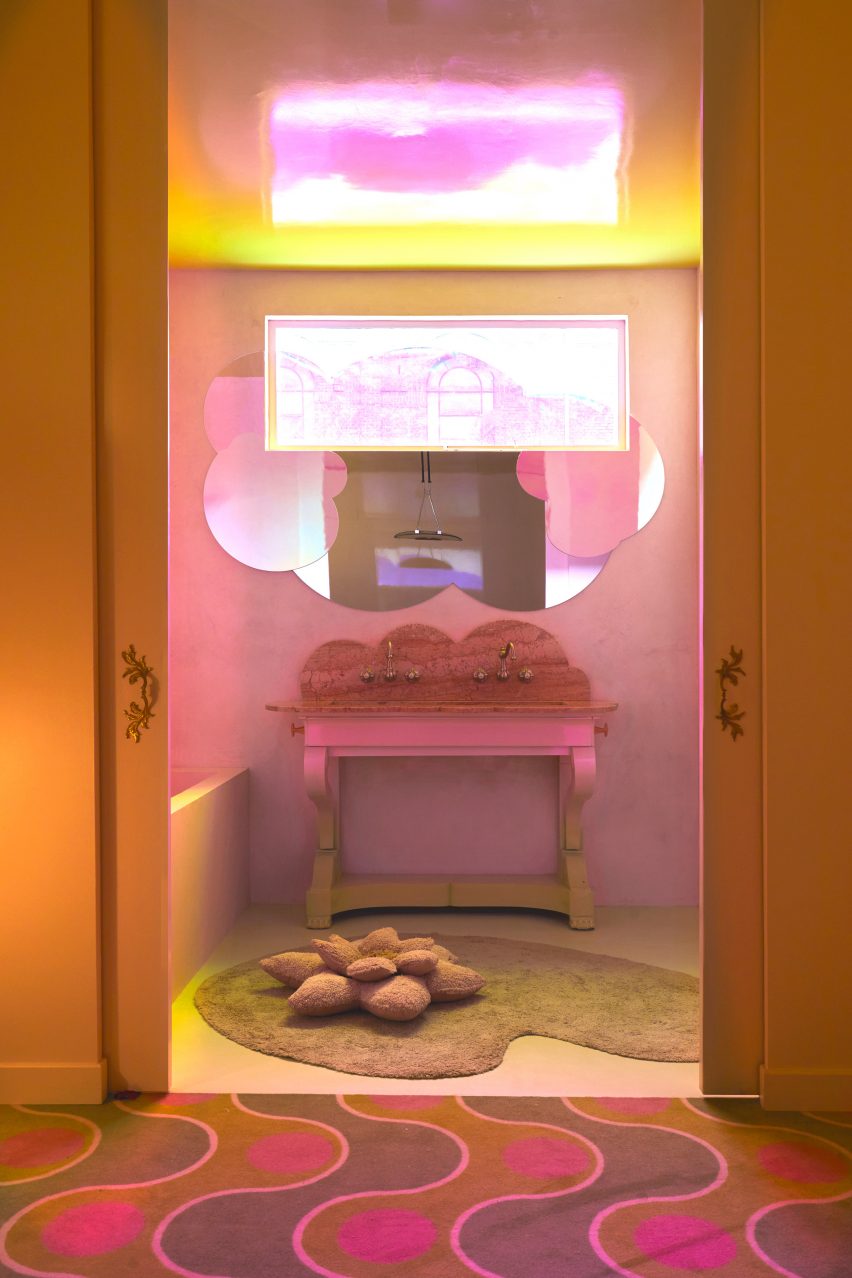

Uchronia was named emerging interior designer of the year at the Dezeen Awards 2023. The studio previously renovated a Haussmann-era apartment for a pair of jewellery designers with multifaceted furniture pieces created to mirror the appearance of precious stones.
Various architects have designed their own homes, such as John Pawson, who created this minimalist second home in the Cotswolds in the UK.
The photography is by Félix Dol Maillot.

