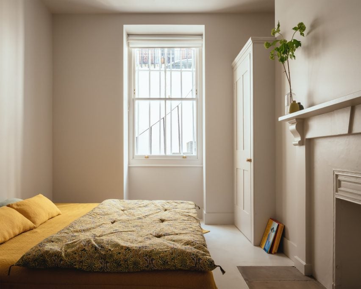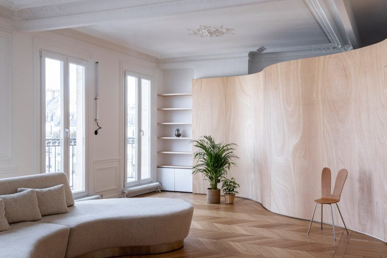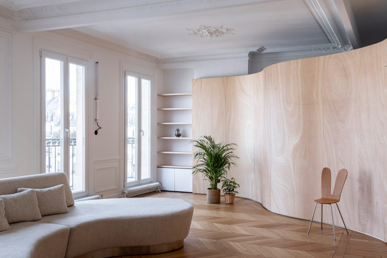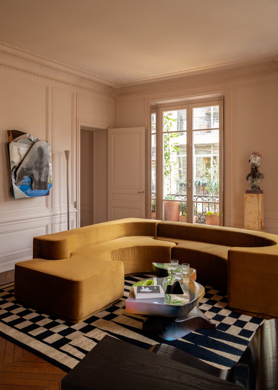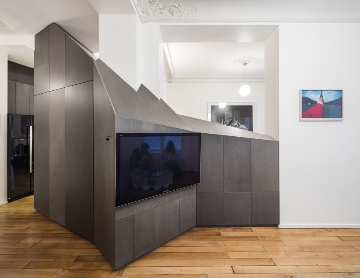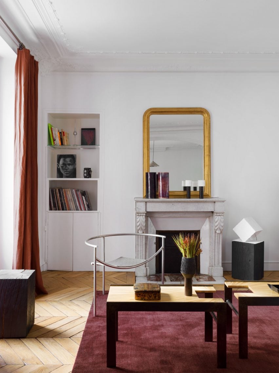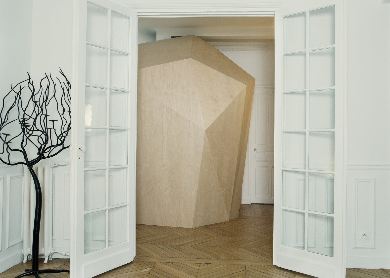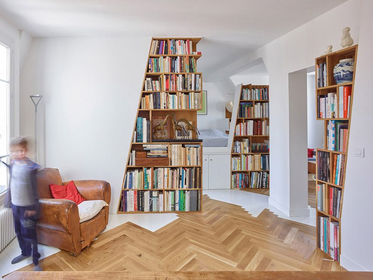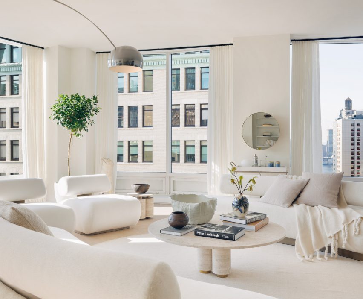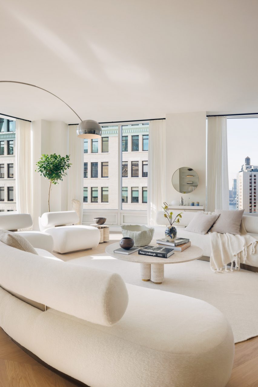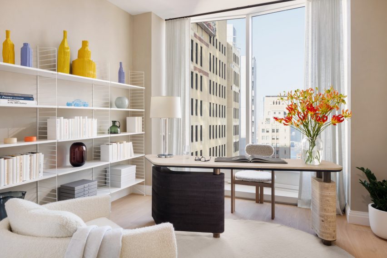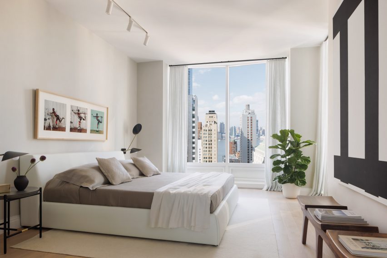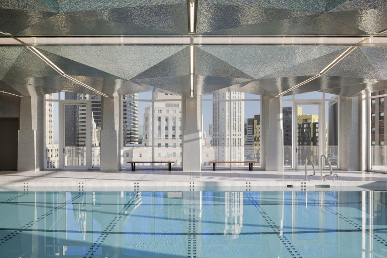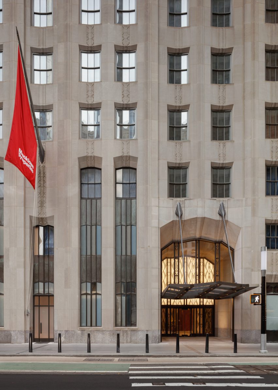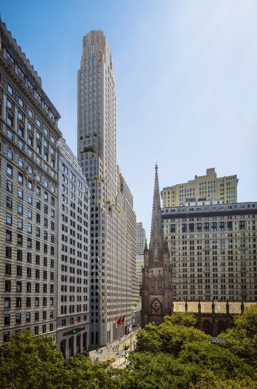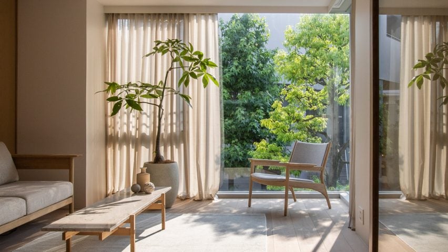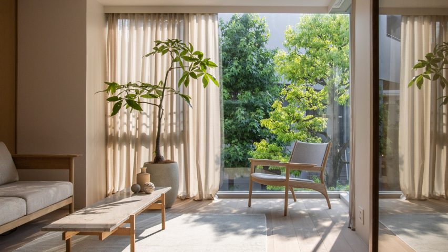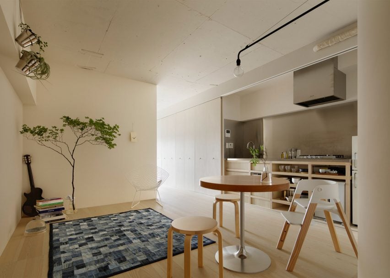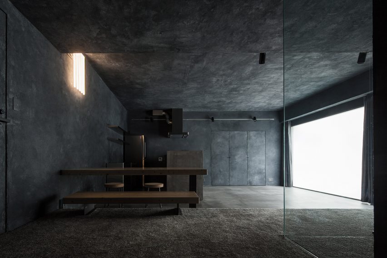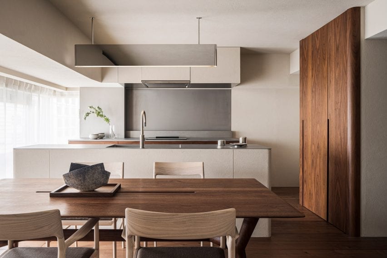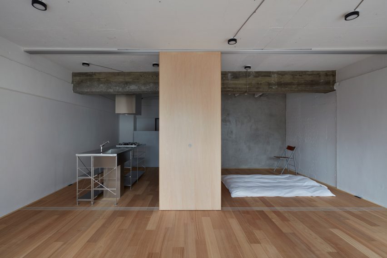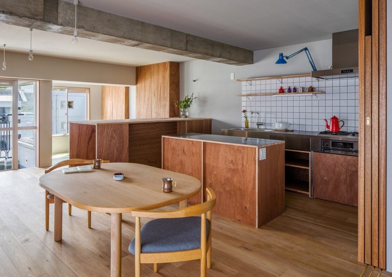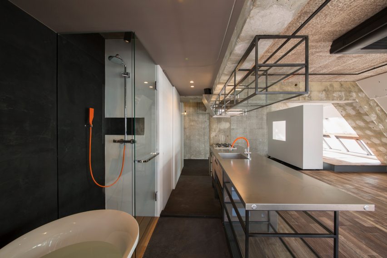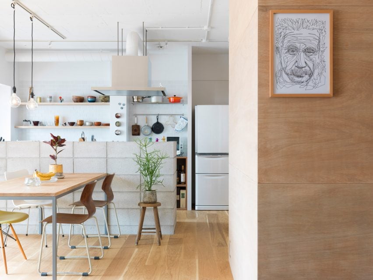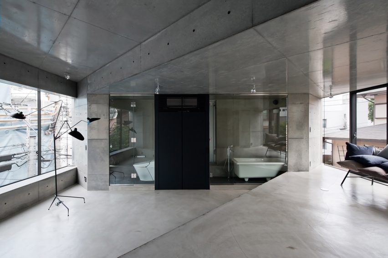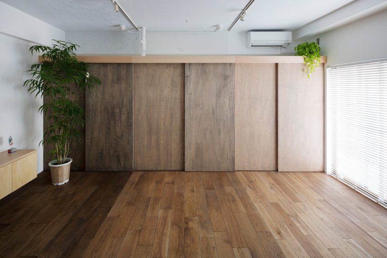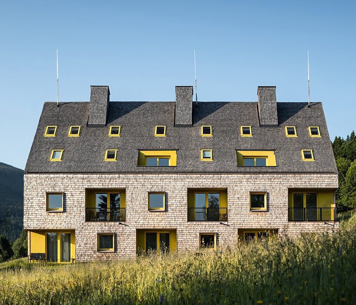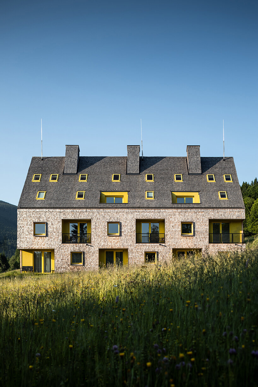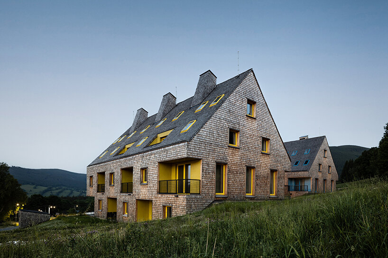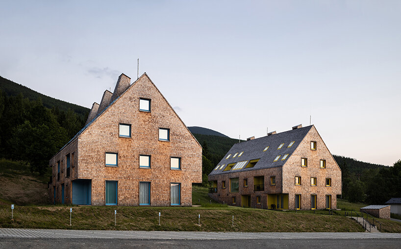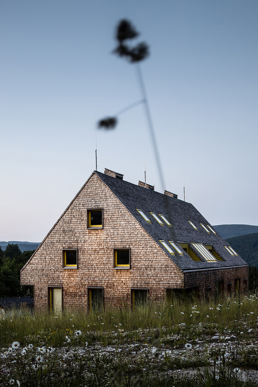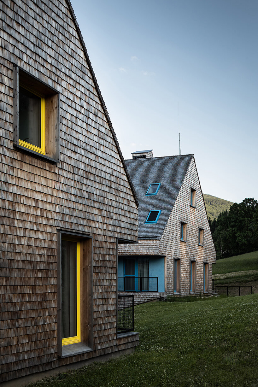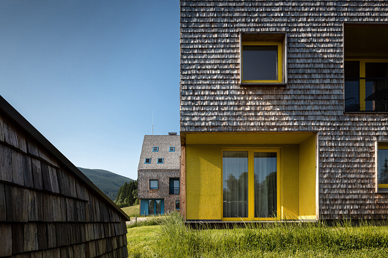Eight basement apartments that are subterranean sanctuaries
In this lookbook, we select eight apartments that prove basements are the new penthouses, from an art deco flat in Paris to a sci-fi-style hideaway in Madrid.
Often associated with limited space and poor natural light, basement homes have not always been particularly coveted.
But as the world’s cities get more expensive, busier and hotter, below-ground living can be a relatively affordable, private and temperate option.
Below are eight of the best basement apartments previously featured on Dezeen.
This is the latest in our lookbooks series, which provides visual inspiration from Dezeen’s archive. For more inspiration see previous lookbooks featuring cave-like interiors, residential entrance halls and pocket doors.
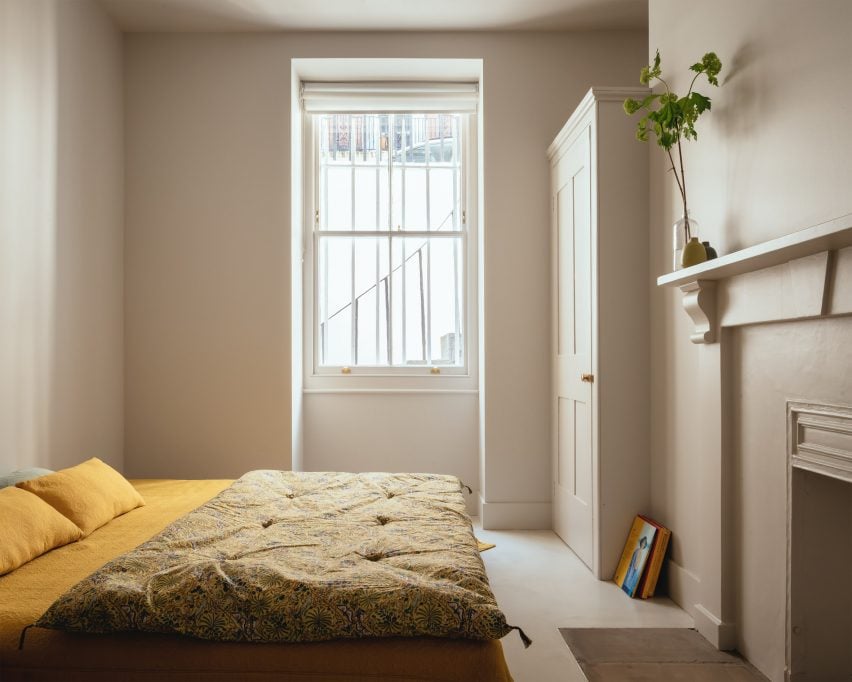
Unearthed Vault, UK, by Daab Design
Architecture studio Daab Design turned a former art storage vault in London into a two-bedroom basement flat.
Georgian period features were meticulously restored as part of the renovation and paired with a soothing colour palette of creams, greens and blues, turning what was previously a dark and cramped interior into a modern living space.
Find out more about Unearthed Vault ›
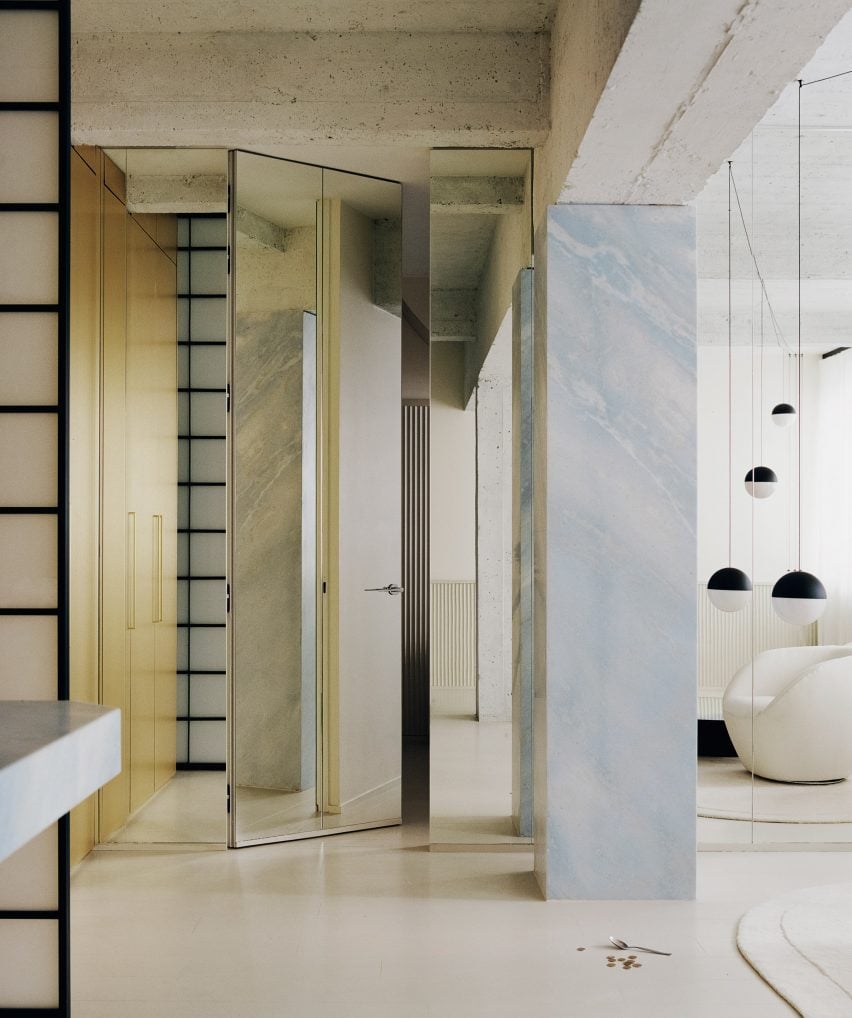
The Whale, France, by Clément Lesnoff-Rocard
The Whale takes its name from the huge structural elements that punctuate this home in the basement of a Parisian apartment building, which reminded architect Clément Lesnoff-Rocard of being inside an enormous animal.
Lesnoff-Rocard stripped back the apartment to reveal the chunky concrete beams, while extensive mirrored glass, brass and geometric shapes inject an understated sense of art deco.
Find out more about The Whale ›
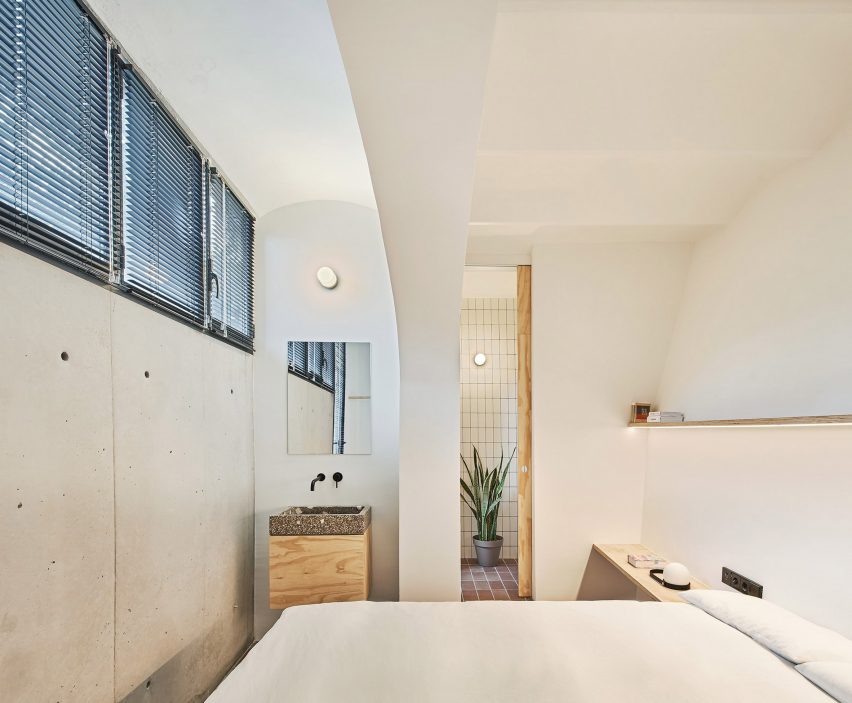
Yurikago House, Spain, by Mas-aqui
Architecture studio Mas-aqui used half-levels in its renovation of this semi-basement apartment in Barcelona to maximise space.
The previously unused bottom level was excavated to create a staircase down to a new guest bedroom featuring a structural arch above the bed and an exposed-concrete retaining wall.
Find out more about Yurikago House ›
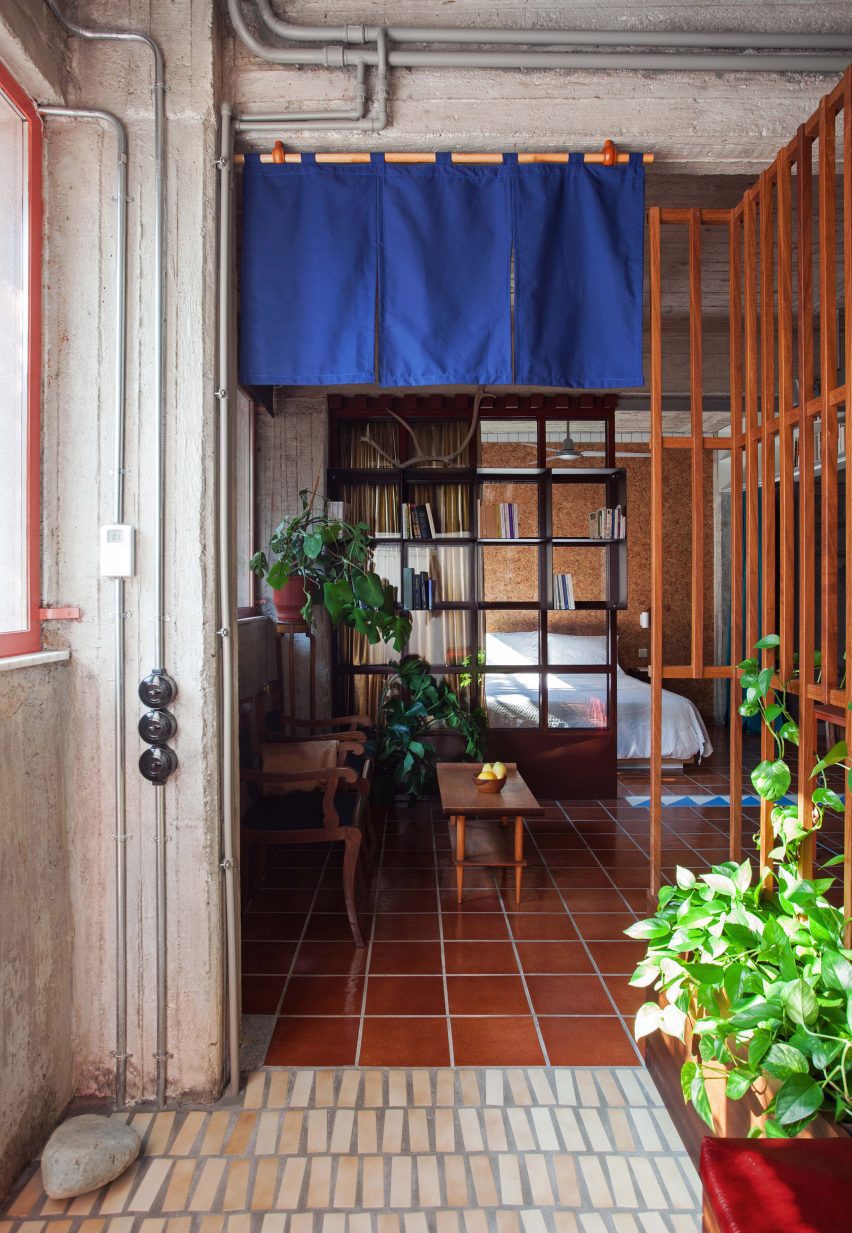
Ilioupoli Apartment, Greece, by Point Supreme
Sunken into the ground at the bottom of an apartment building in Athens, this small, one-bedroom flat was previously a storage space.
Point Supreme sought to retain the interior’s “magical-cave-like” feeling by leaving raw concrete surfaces exposed and using floor finishes, curtains and sliding partitions rather than walls to separate the space.
Find out more about Ilioupoli Apartment ›
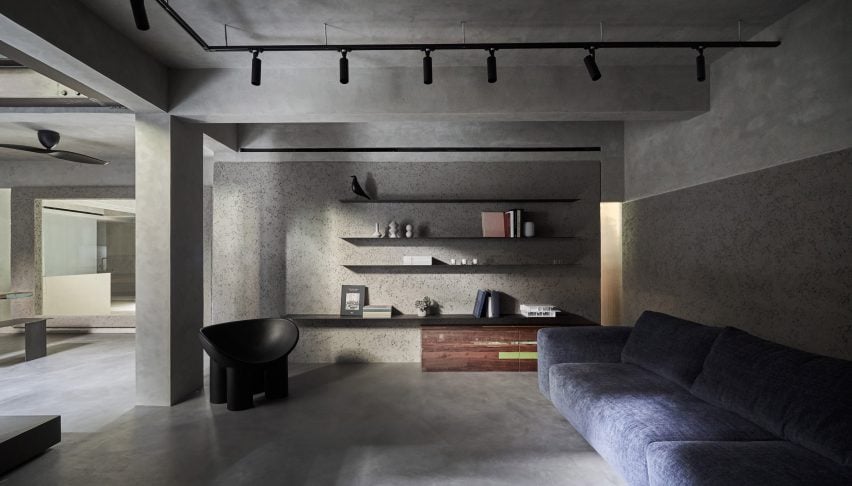
House H, Taiwan, by KC Design Studio
The basement of House H in Taipei leans into its underground setting with a dark and moody colour palette provided by concrete flooring, loosely rendered grey plaster walls and black or grey fixtures and fittings.
To filter more natural light and fresh air into the basement, KC Design Studio carved several openings into the ceiling, accommodating a staircase and an indoor courtyard.
Find out more about House H ›
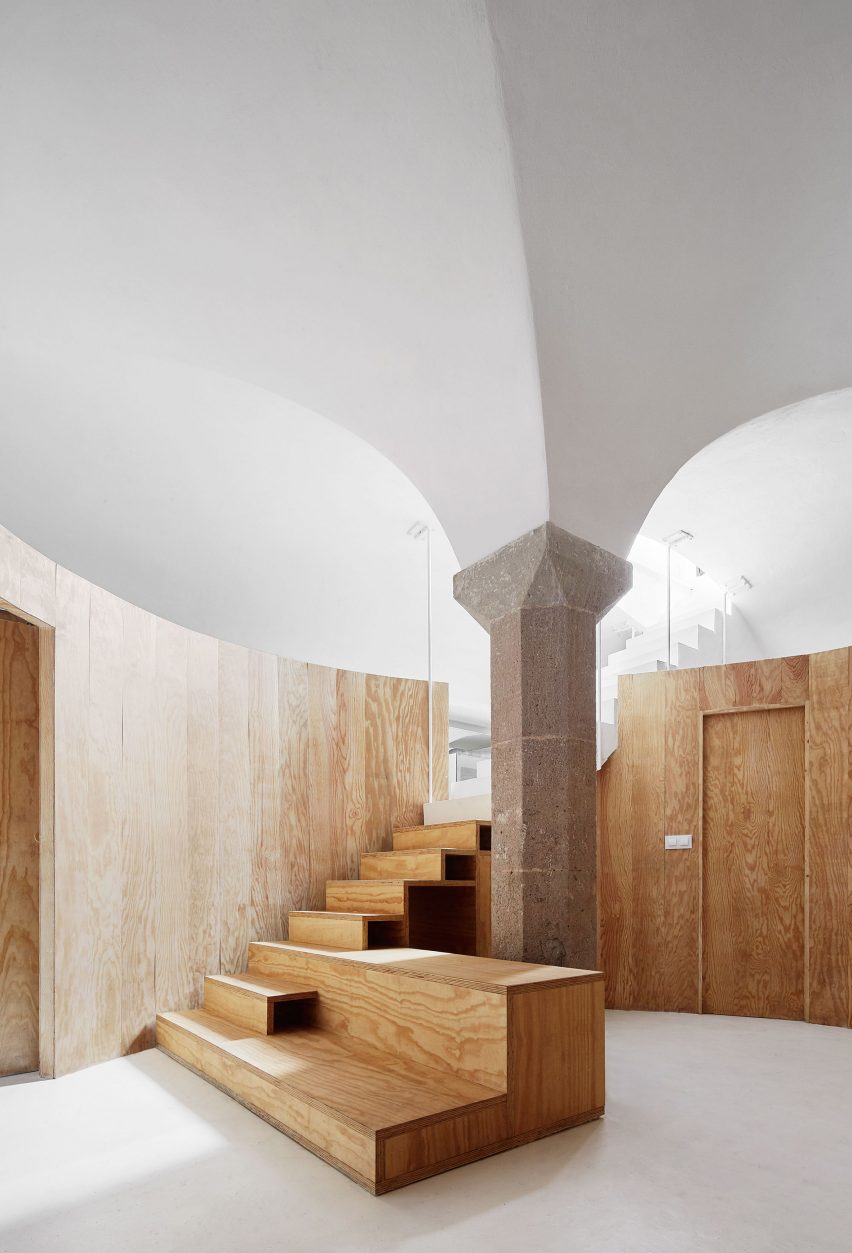
Apartment Tibbaut, Spain, by Raúl Sánchez
Architect Raúl Sánchez converted a vaulted basement beneath a house in Barcelona into a subterranean apartment using curving panels of laminated pine.
The partition curls around a central living area, separating each of the rooms but stopping short of the ceiling to ensure the building’s original architecture remains visible, as well as allowing natural light to spread throughout the space.
Find out more about Apartment Tibbaut ›
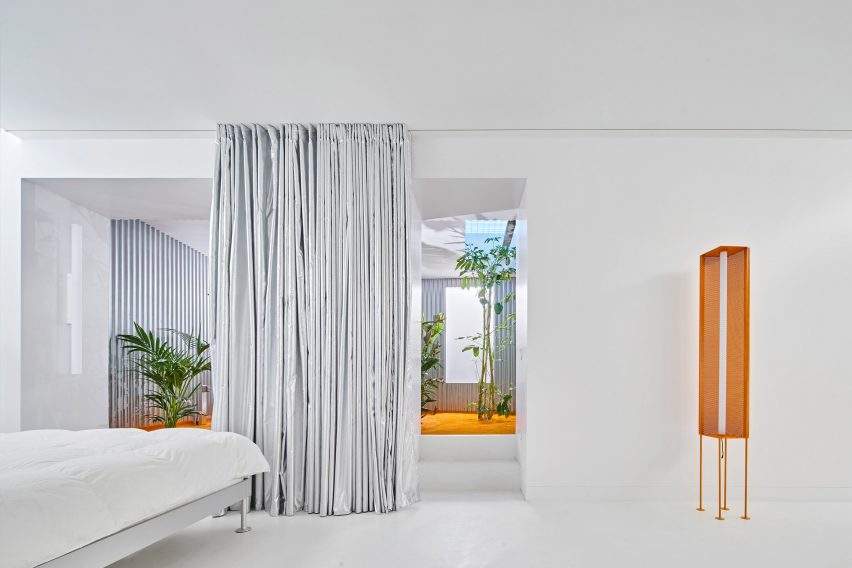
Casa A12, Spain, by Lucas y Hernández-Gil
This semi-basement Madrid apartment features fun, Stanley Kubrick-esque features such as shiny silver curtains, cobalt-blue accent walls and an indoor courtyard with orange grass.
Lucas y Hernández-Gil designed the space to be a “world of work and leisure” where the homeowners can escape from the street above.
Find out more about Casa A12 ›
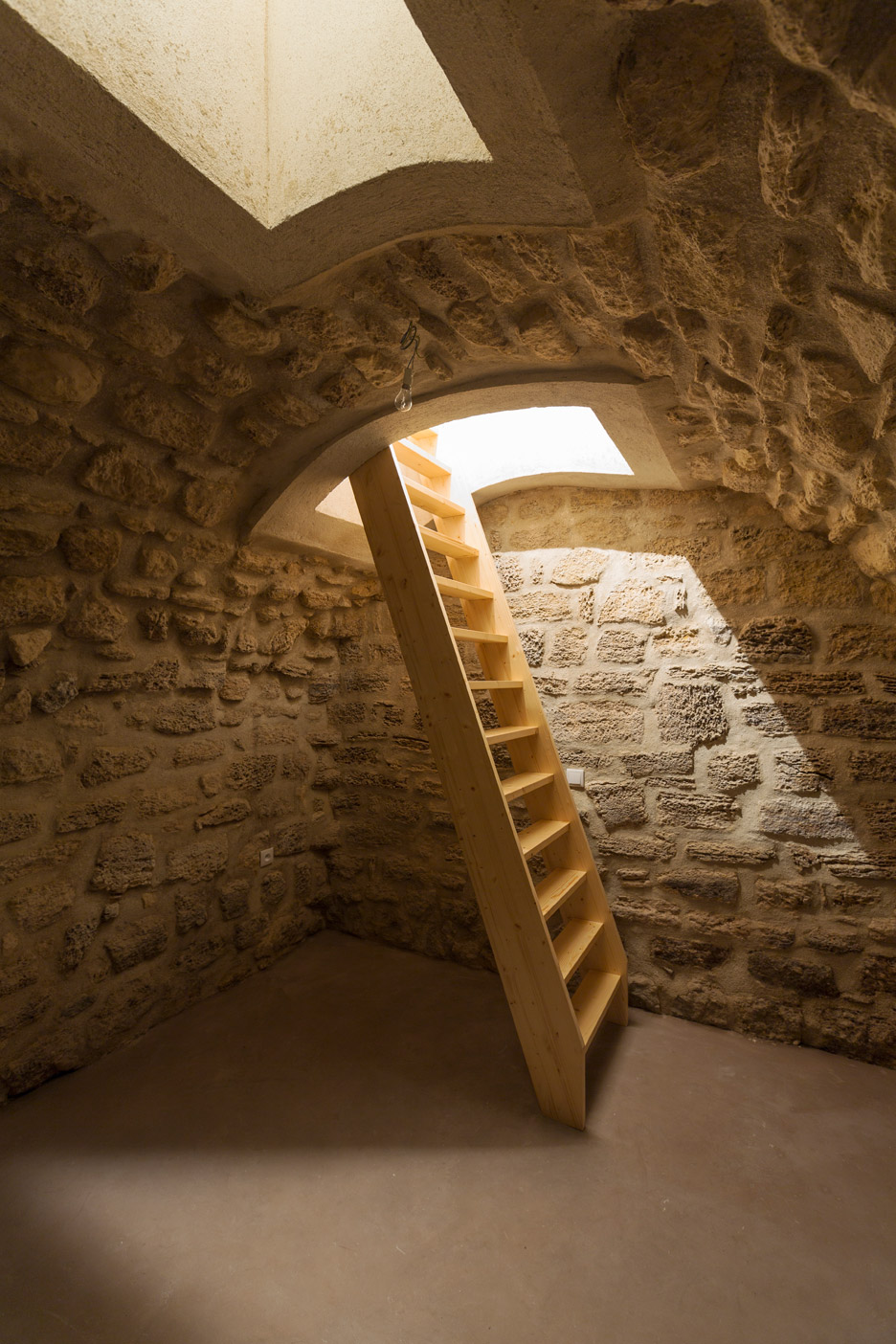
Studio LI, France, by Anne Rolland Architecte
A secret room sits beneath this sunken studio apartment created by Anne Rolland Architecte in a long-abandoned space in a 17th-century Parisian townhouse.
Accessed via a mechanical trapdoor and granted natural light by a window in the kitchen floor, the former slurry pit was restored to create a music room and home cinema.
Find out more about Studio LI ›
This is the latest in our lookbooks series, which provides visual inspiration from Dezeen’s archive. For more inspiration see previous lookbooks featuring cave-like interiors, residential entrance halls and pocket doors.

