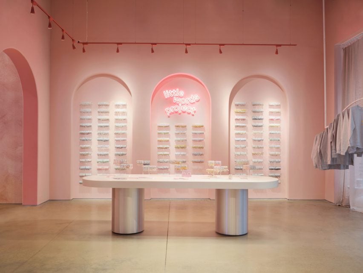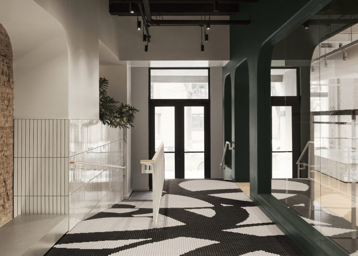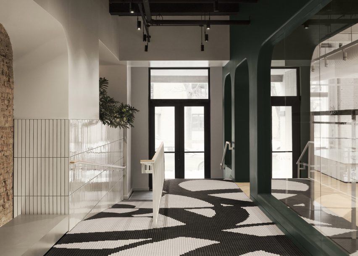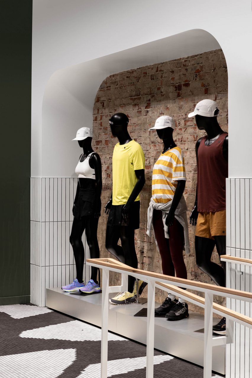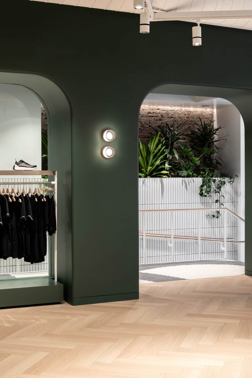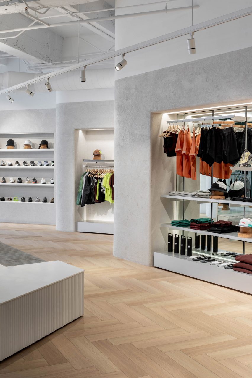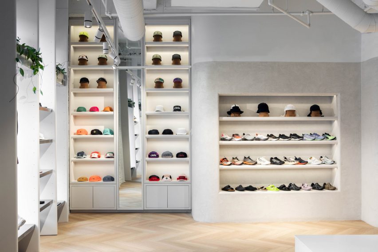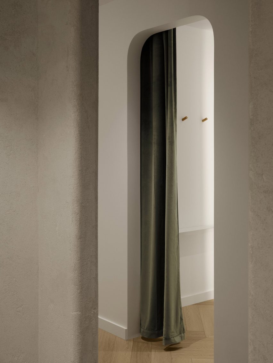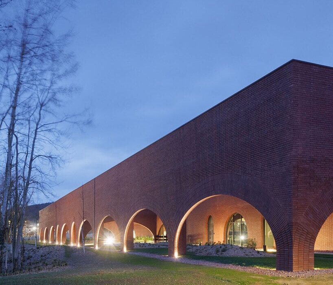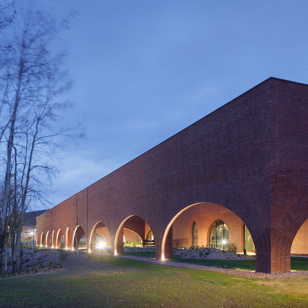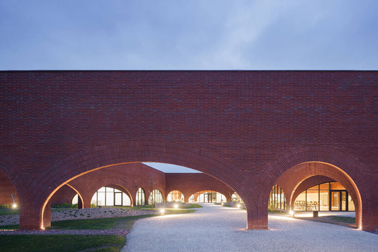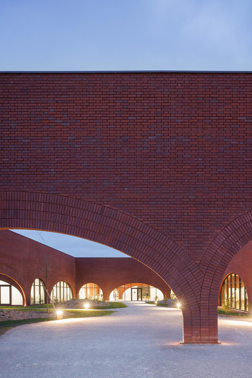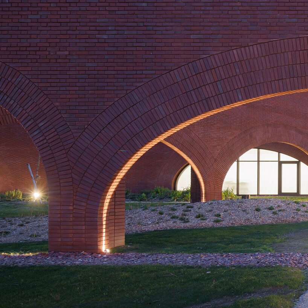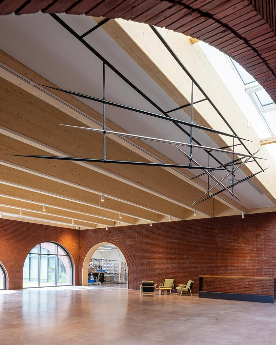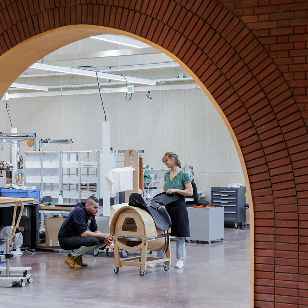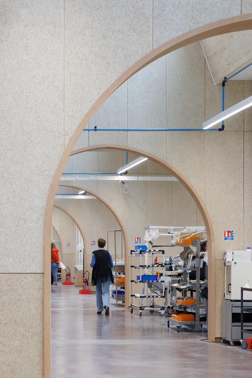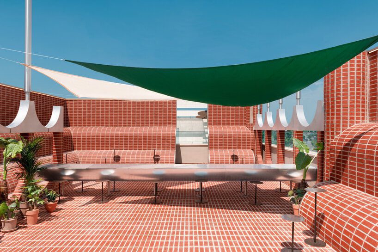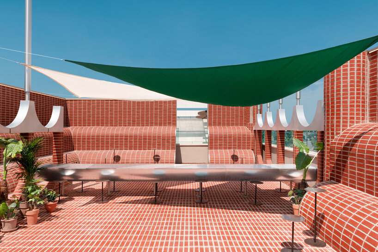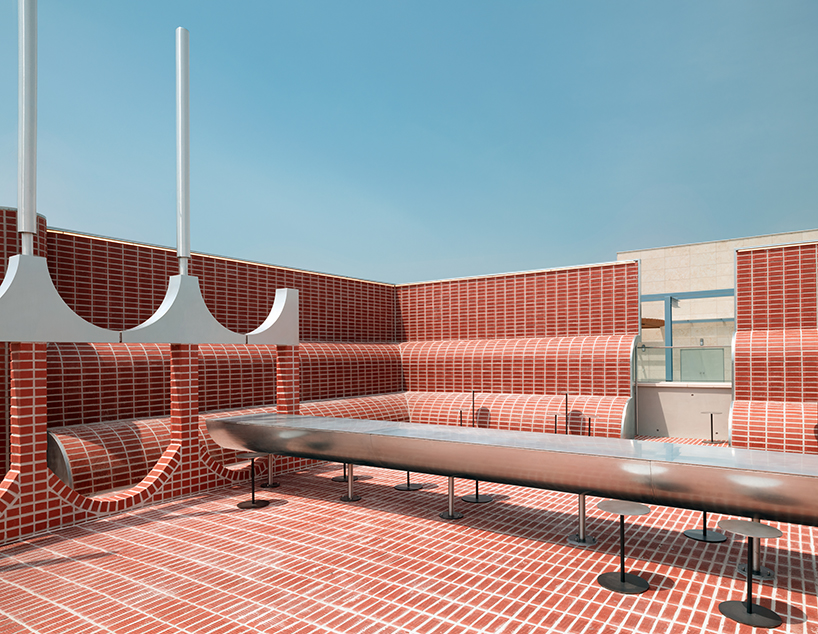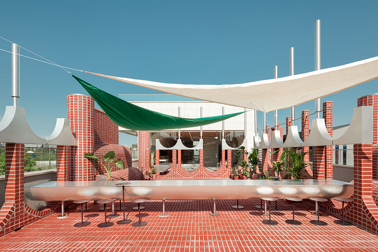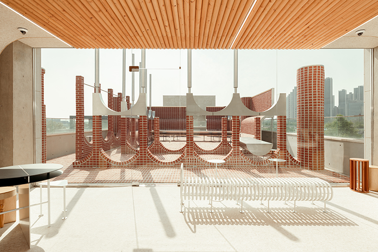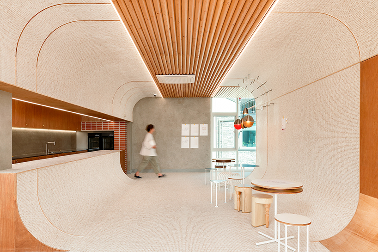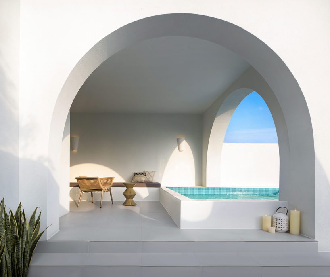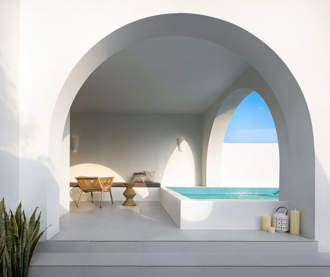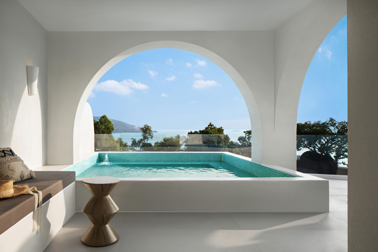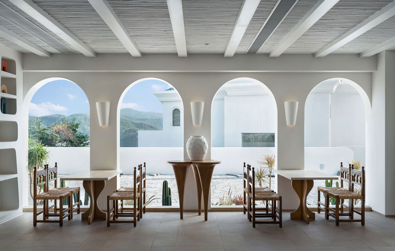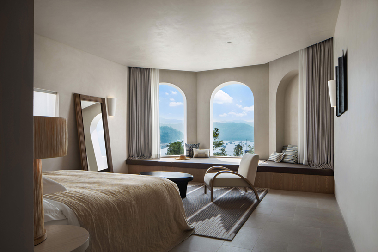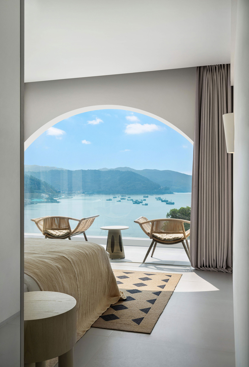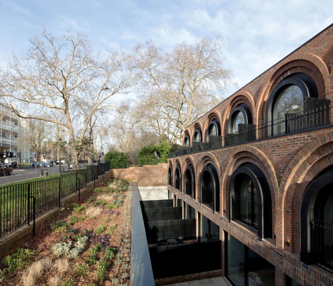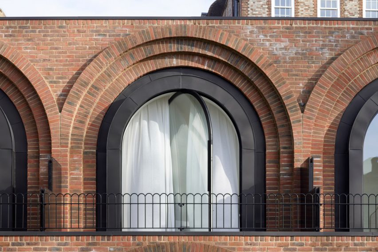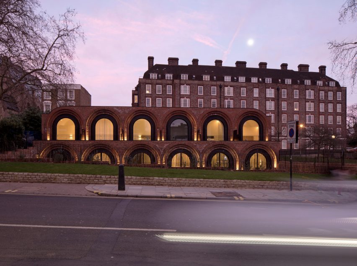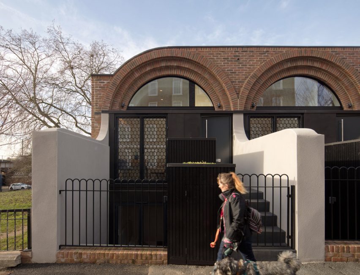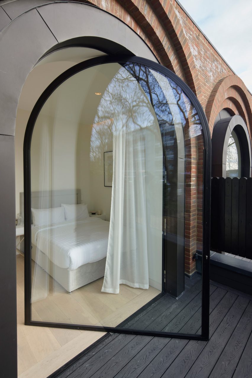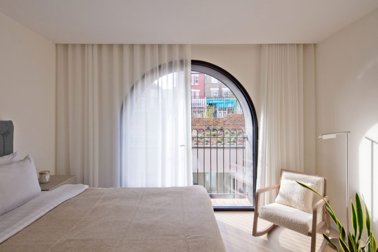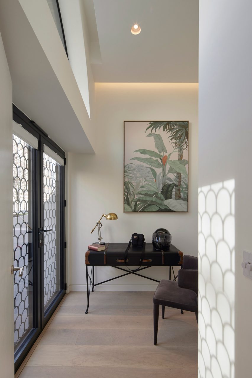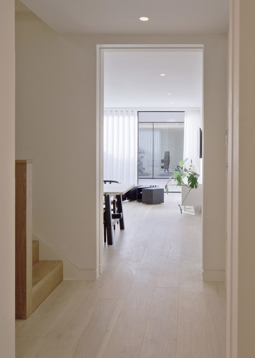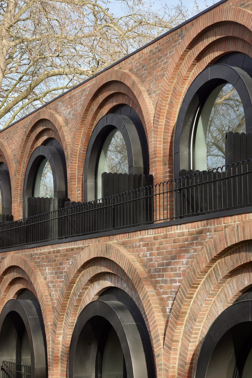Gharib Studio outfits Austin jewellery store with pink walls and arches
Los Angeles design studio Gharib Studio has contrasted concrete floors and exposed ceilings with soft-pink walls and clean lines for a jewellery store in Austin.
Created for the friendship jewellery brand Little Words Project (LWP), Gharib Studio used elements of the merchandise to inform the store’s pink material palette and incorporated arches throughout the space to contrast the industrial elements of the building, which were left exposed.
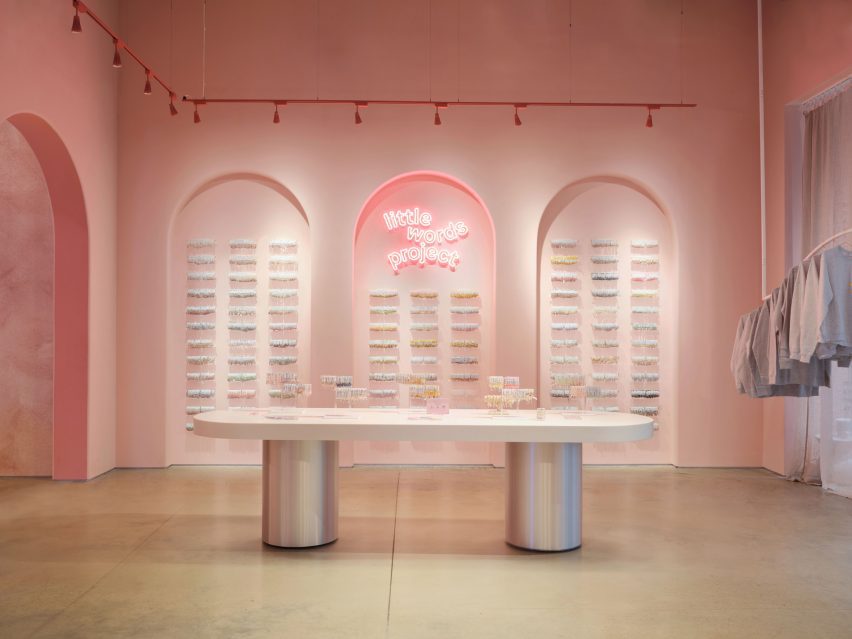

According to Gharib Studio founder Nora Gharib, the team followed the common phrase “everything is bigger in Texas” when designing the concept store.
“I wanted to amplify the brand in a grand way by taking the LWP brand aesthetic and localizing it to Texas by pushing the standard design elements, such as the brand’s bracelet arches and beading table experience, then accentuating it,” said Gharib.
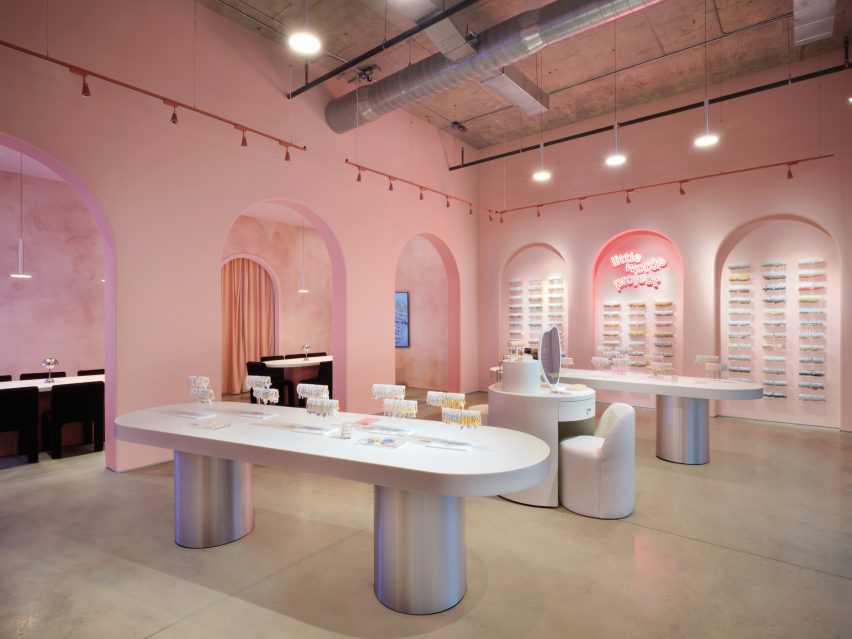

Visitors enter the store into a large, primary space, where built-in display cases were integrated into the walls.
On one side, the display resembles small bookcases and on the other, the bracelets are displayed throughout a series of arches.
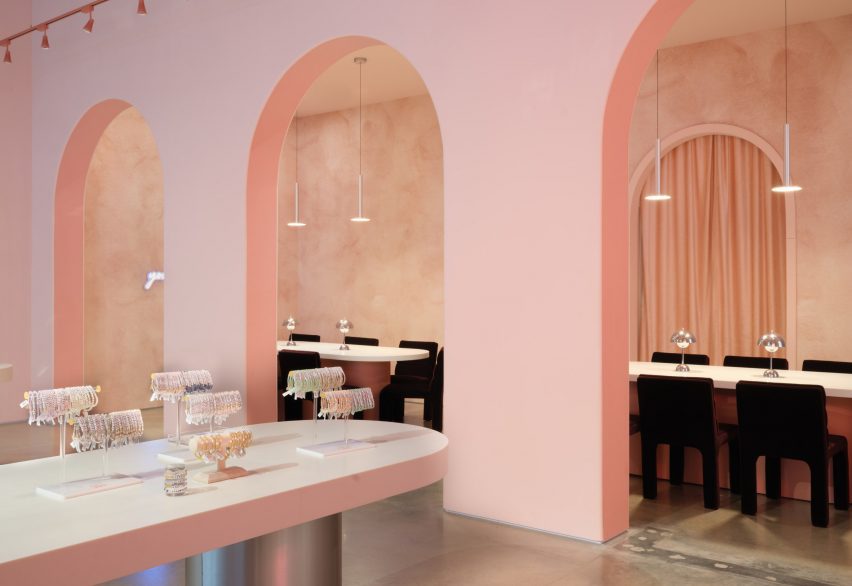

At the centre of the primary space are two long tables with metallic-coated bases, also used for display. A circular display table in the middle was created to resemble a vanity, with merchandise incorporated throughout.
Gharib inserted three arches along the back of the space, in part to accentuate the height of the space, and to draw visitors to the space beyond them, which serves as a beading area.
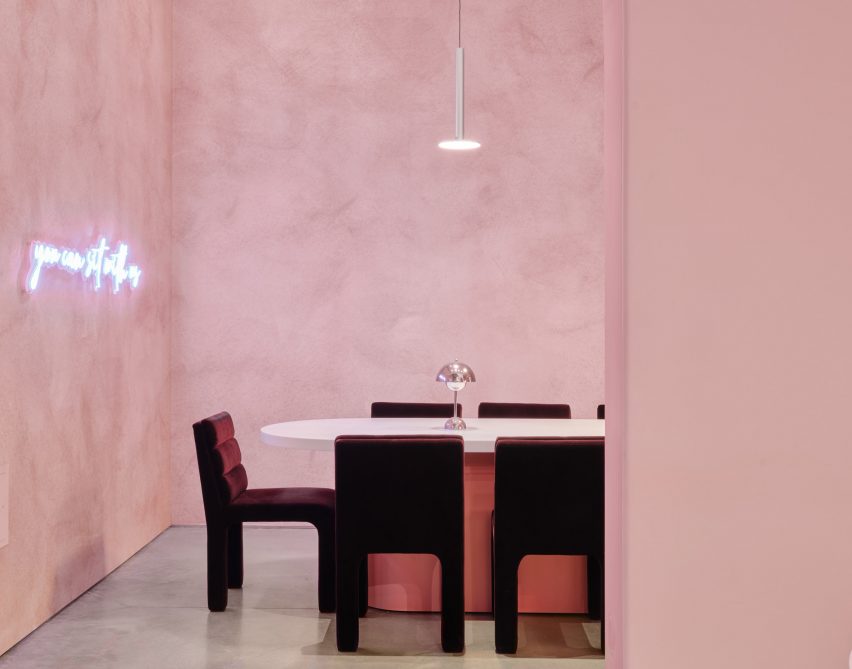

This space was outfitted with CB2 Castell Chairs in burgundy, with similar tables as the main space, except with pink bases instead of silver.
A neon sign that reads, “You can sit with us” hangs above the tables.
Textured dusty-pink wallpaper by Belarte Studio was used to line the space, while the remaining interior was covered in a rose pink hue.
Metallic accents throughout the store, including aluminium light pendants, a metal trimmed mirror and the display table’s metallic bases, were informed by the metal charms found in LWP bracelets.
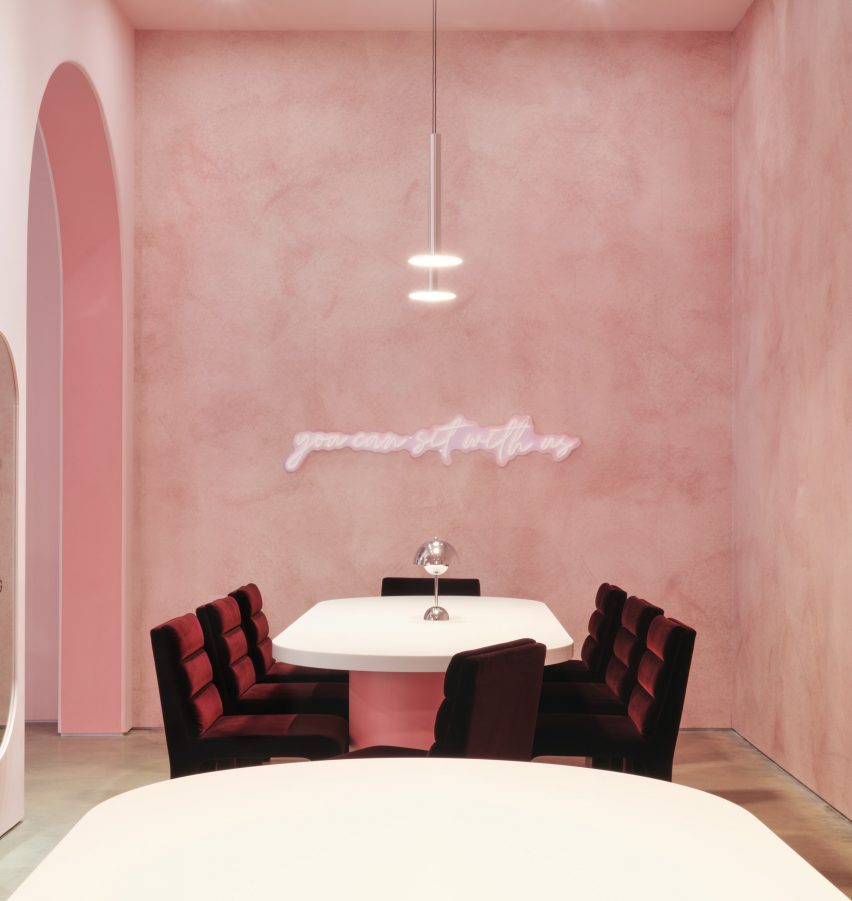

The space’s utility elements were left exposed on the ceiling, with red track lighting running the perimeter of the space.
Other retail projects recently completed in Austin include a mid-century post office turned grocery by Side Angle Side.
Gharib Studio is a Los Angeles-based studio founded by Nora Gharib in 2023, focused on retail and brand design.
The photography is by Casey Woods Photography
Project credits:
Architectural designer: Gharib Studio
General contractor: Paco Santander Construction

