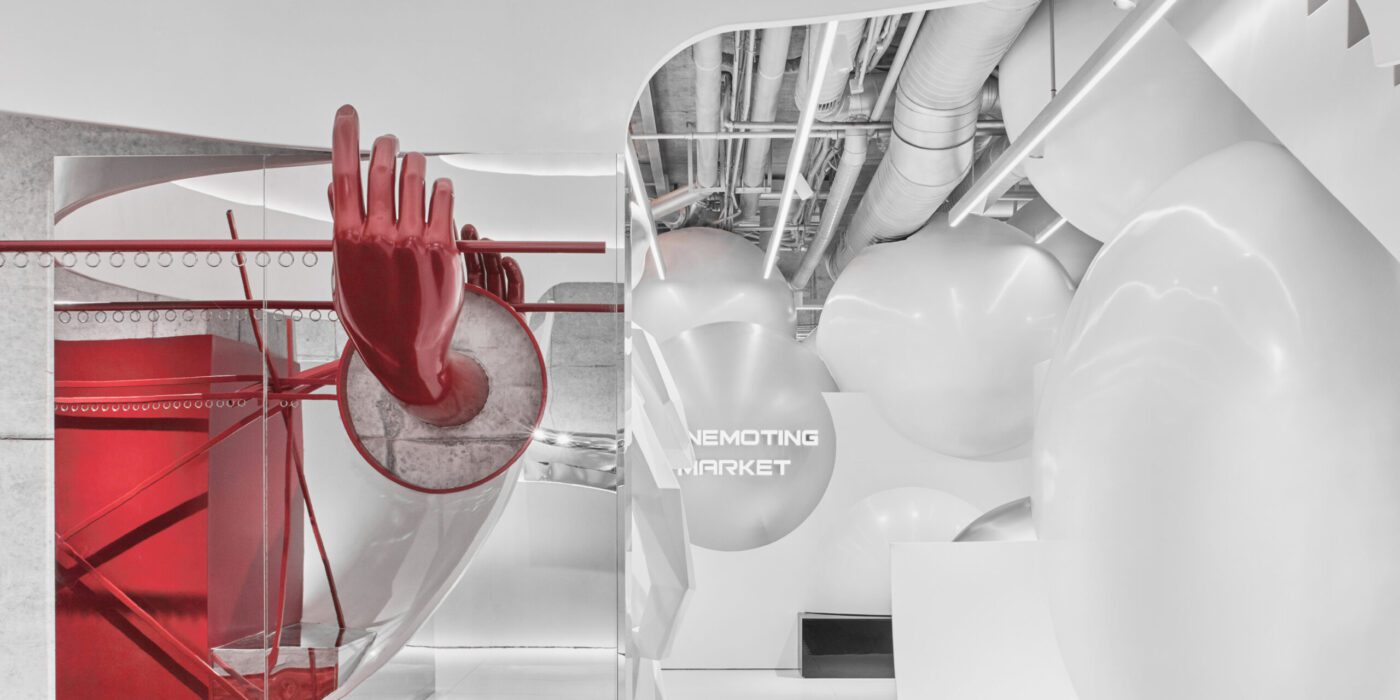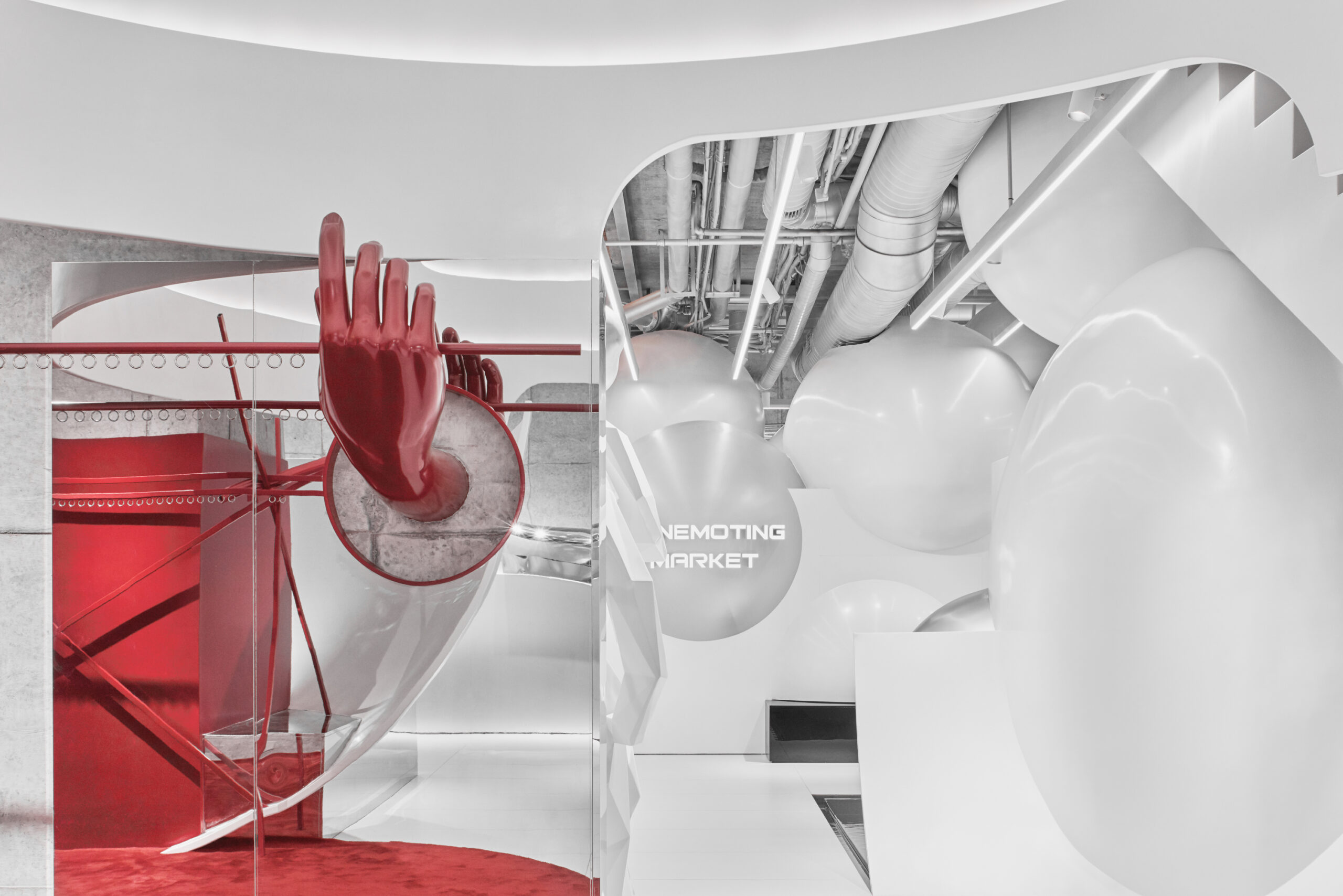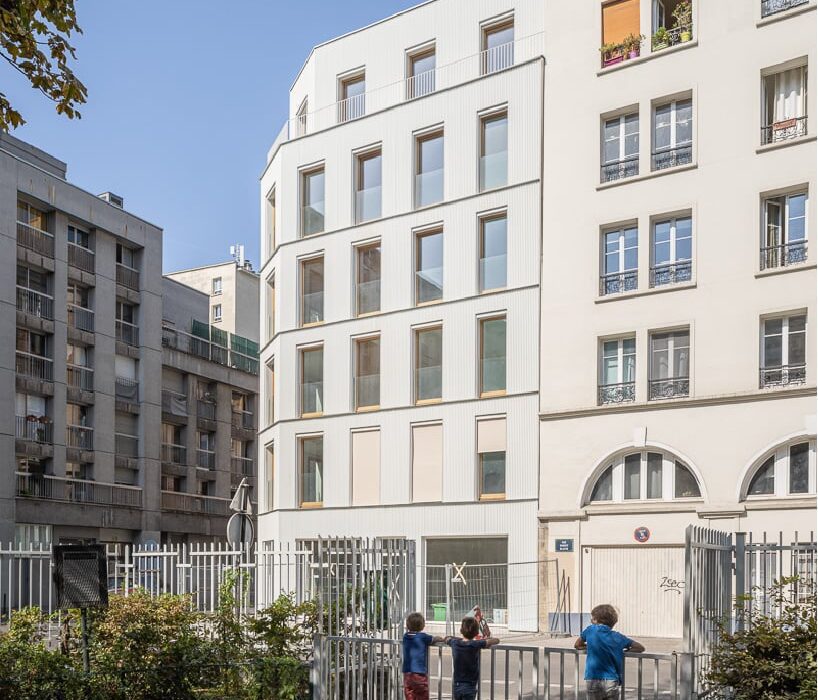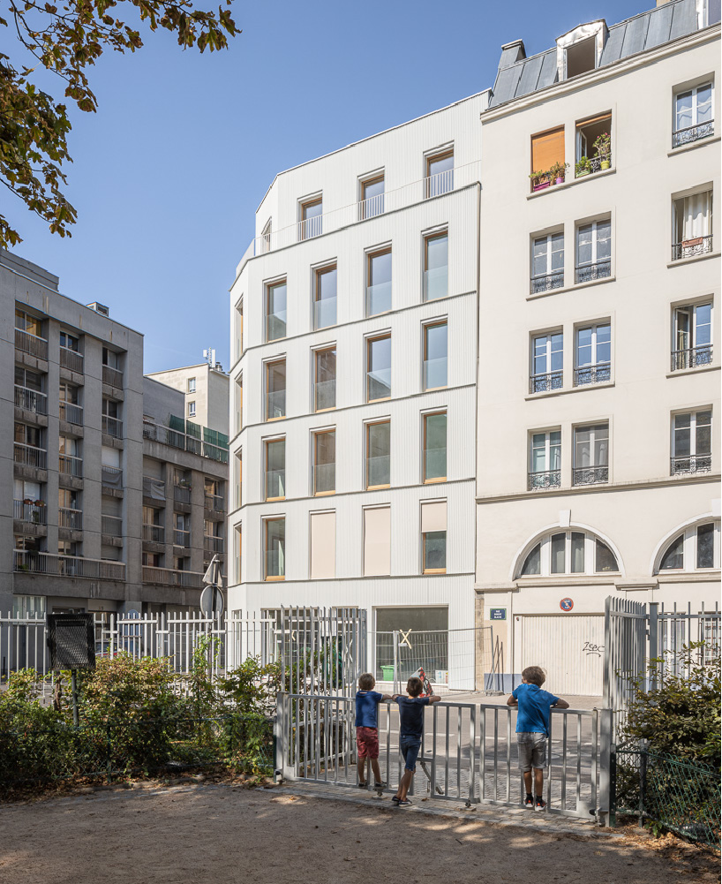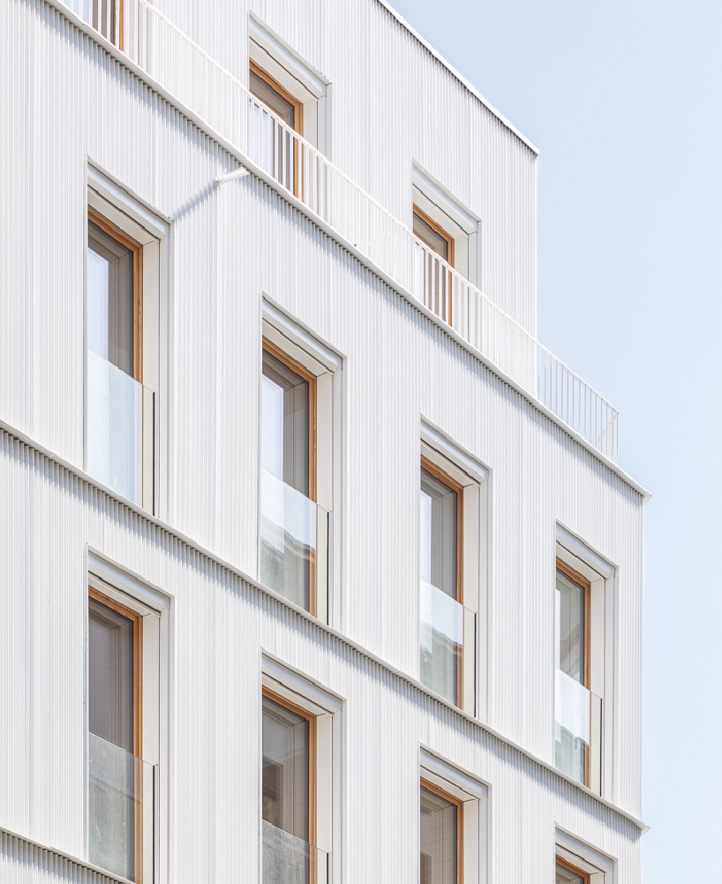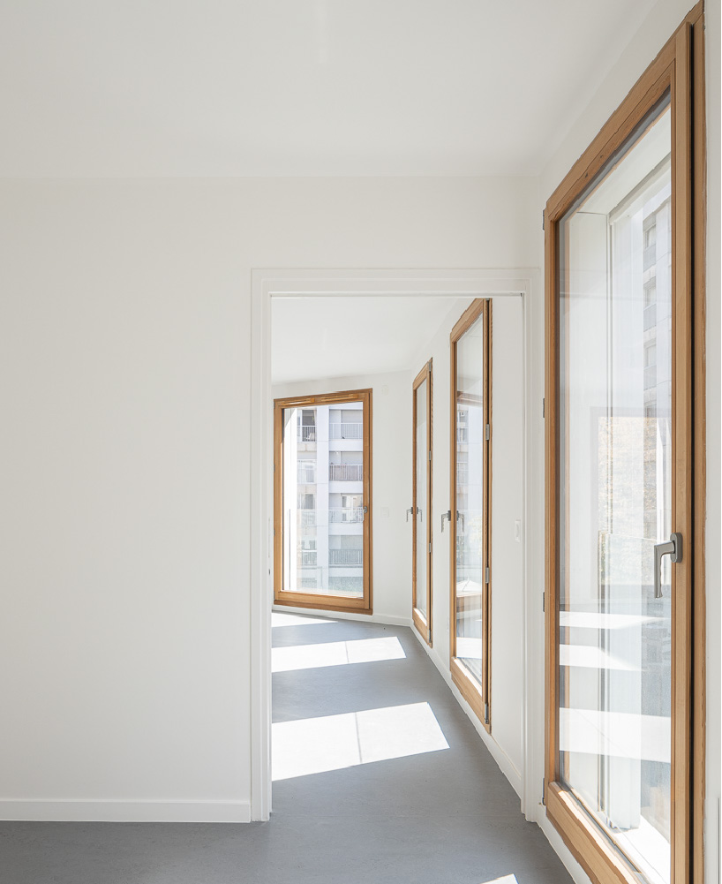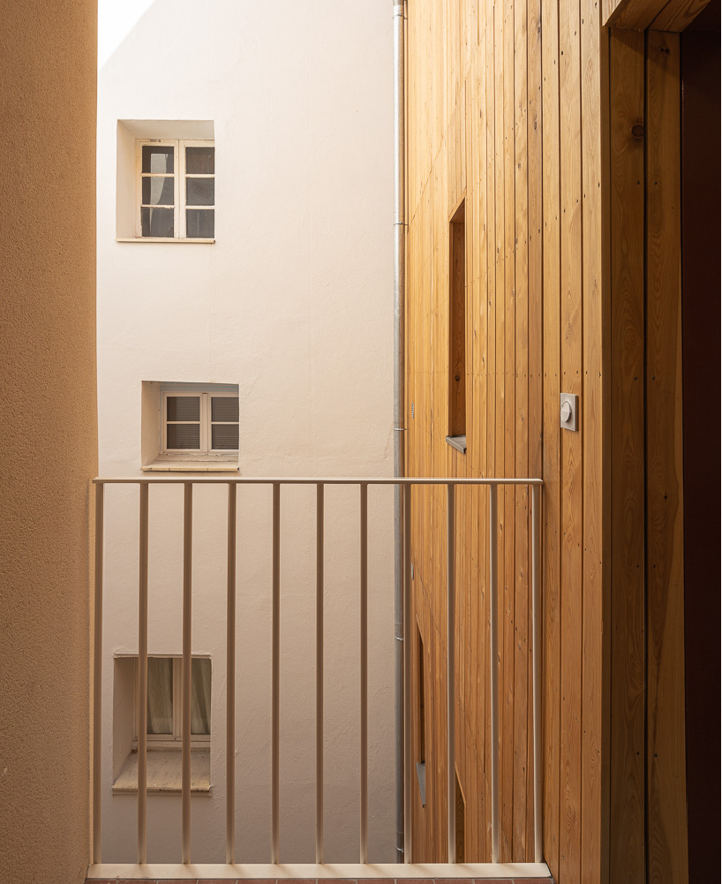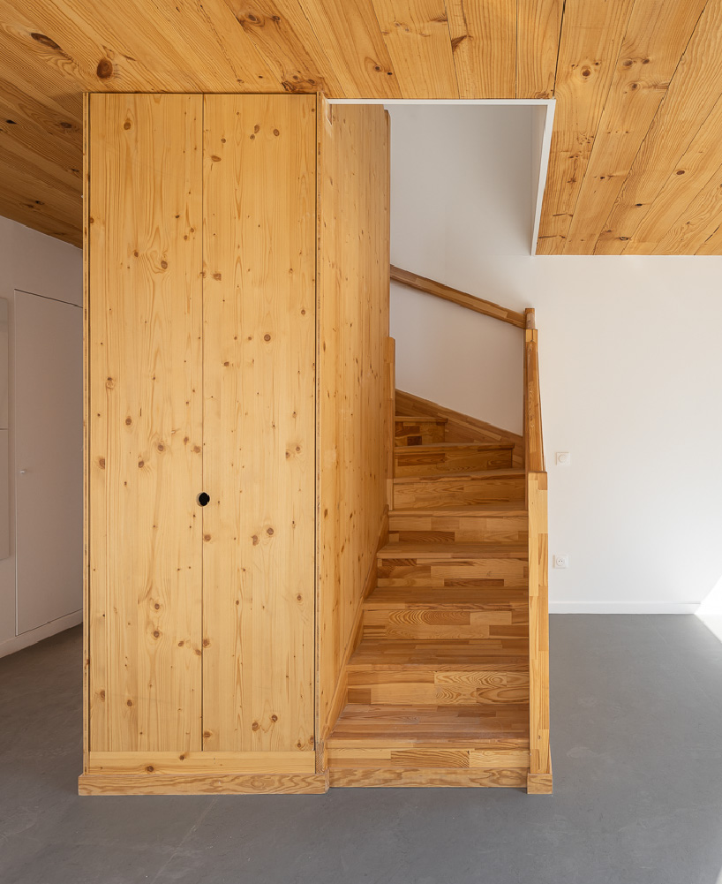Architectural Drawings: Mexico’s Open-Air Architecture in Plan
Architects: Want to have your project featured? Showcase your work through Architizer and sign up for our inspirational newsletters.
Mexican architecture is as varied and inspiring as the country itself. From expansive deserts to lush rain forests and towering mountains, local landscapes have shaped architects’ varied approaches to building across Mexico’s temperate to tropical zones. In these climates, a range of open-air architecture is being built that reimagines how to connect people with their surroundings. From small pavilions to large complexes, these structures take inspiration from the places they are built for.
Taking a deeper dive into Mexican architecture through drawings, the following open-air projects are found nationwide. Images of each completed project are juxtaposed with plan drawings to show how the buildings are organized to encourage movement between spaces. While the projects are programmatically and spatially diverse, they each explore views and Mexican culture and how to design for local climates. Made for the changing conditions and shifting light throughout the day, these projects and drawings embody what it means to build in Mexico today.
Telcel Theater
By Ensamble Studio, Mexico City, Mexico
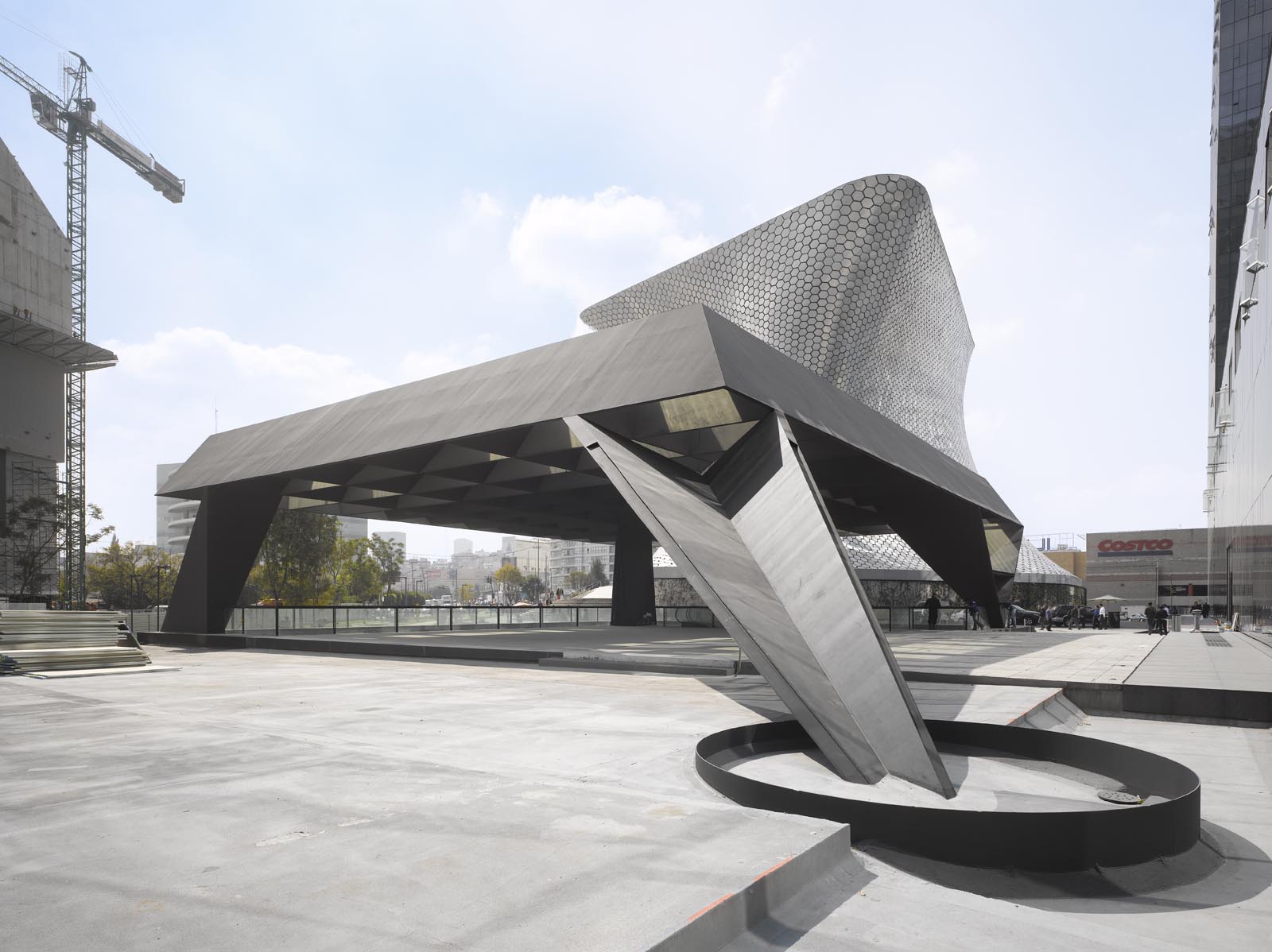
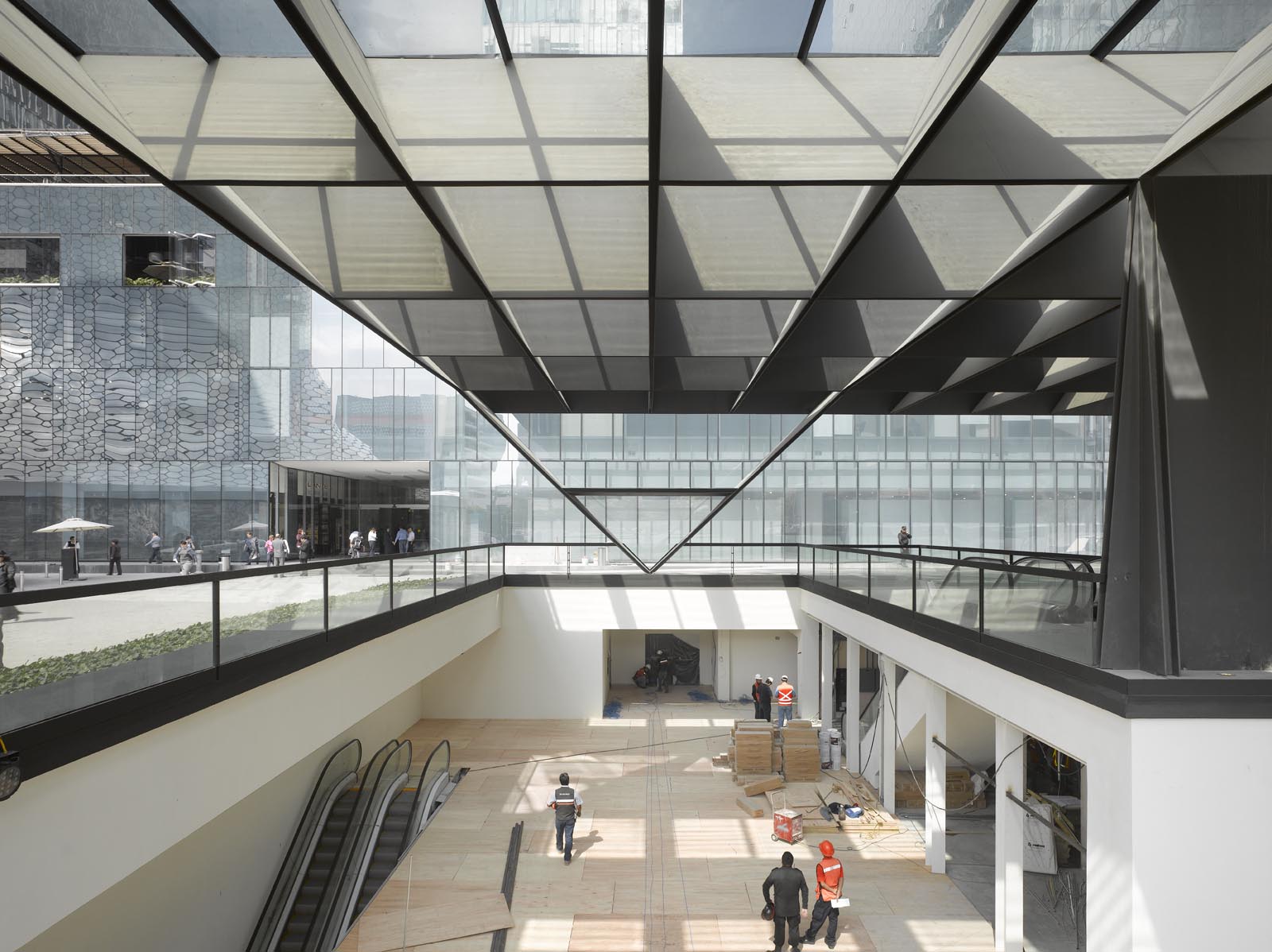
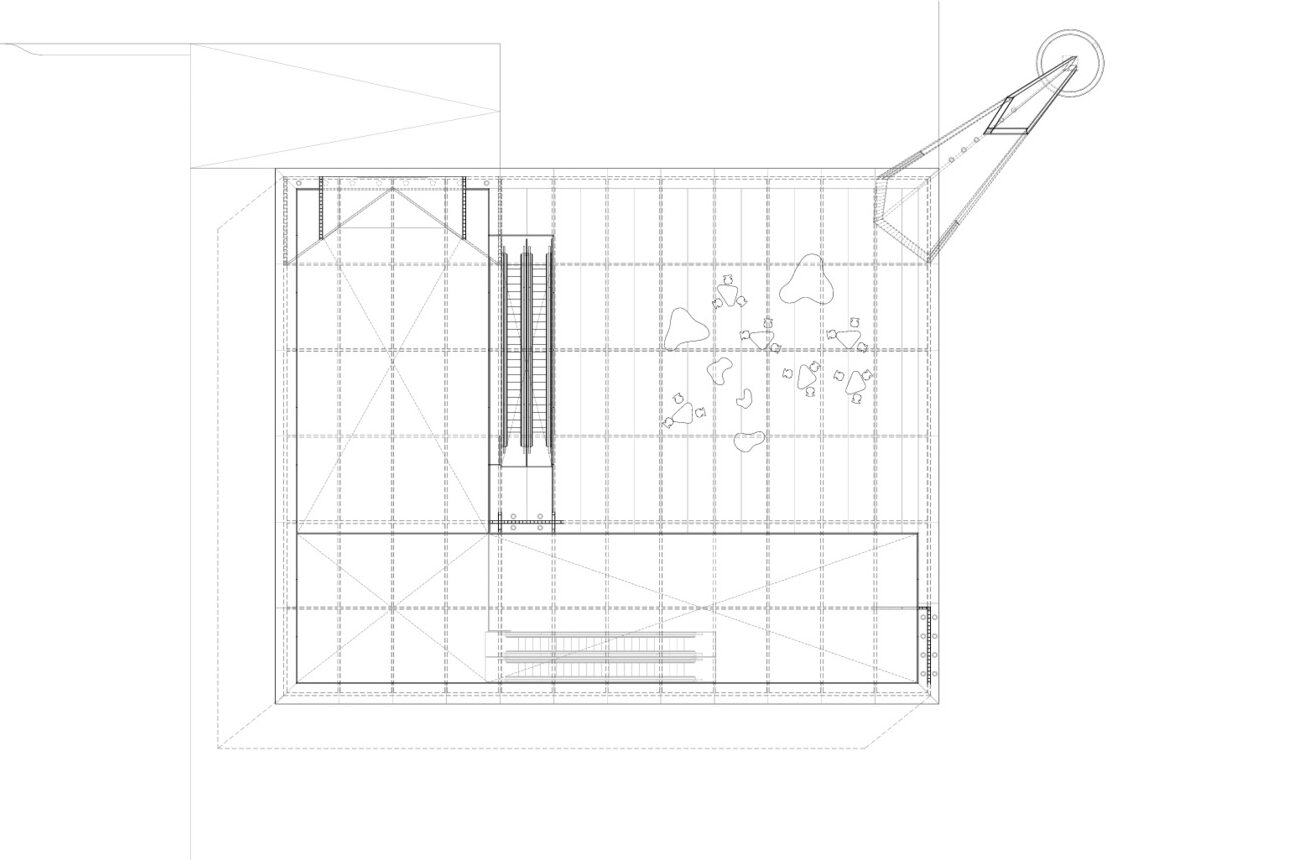 Ensamble’s design for the Telcel Theater was buried underground with a large metallic structure lifted from ground level. This creates a dramatic open-air volume that rises above and below the ground. The structure above appears as a stone of air, supported by the space that comes from a sequence of excavated terraces. Below, the excavated spaces are given to the public and open to the sky, protected by the symbolic metal structure.
Ensamble’s design for the Telcel Theater was buried underground with a large metallic structure lifted from ground level. This creates a dramatic open-air volume that rises above and below the ground. The structure above appears as a stone of air, supported by the space that comes from a sequence of excavated terraces. Below, the excavated spaces are given to the public and open to the sky, protected by the symbolic metal structure.
As the design team notes, the project confronts the elemental natures with which it is built: the deep density of the negative space, of vertical character; and the horizontal tension of the air contained and supported by the Dovela metal structure. The plan drawing shows the outline of this canopy as it rises above the open excavated lobbies below. Once inside the earth, the Theater appears as the end of a sequence of spaces.
Community Center San Bernabé
By Picharchitects/Pich-Aguilera, Monterrey, Mexico
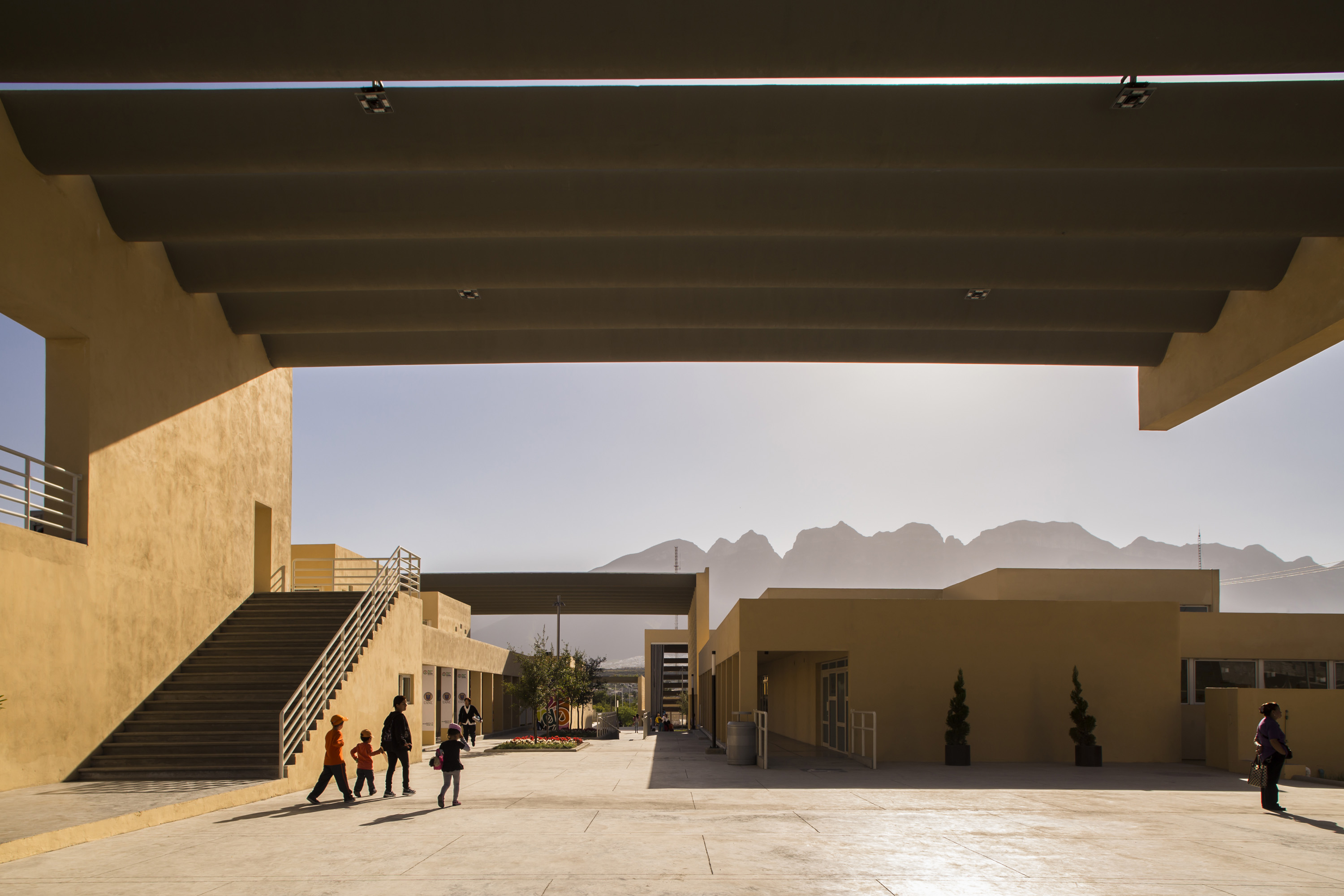
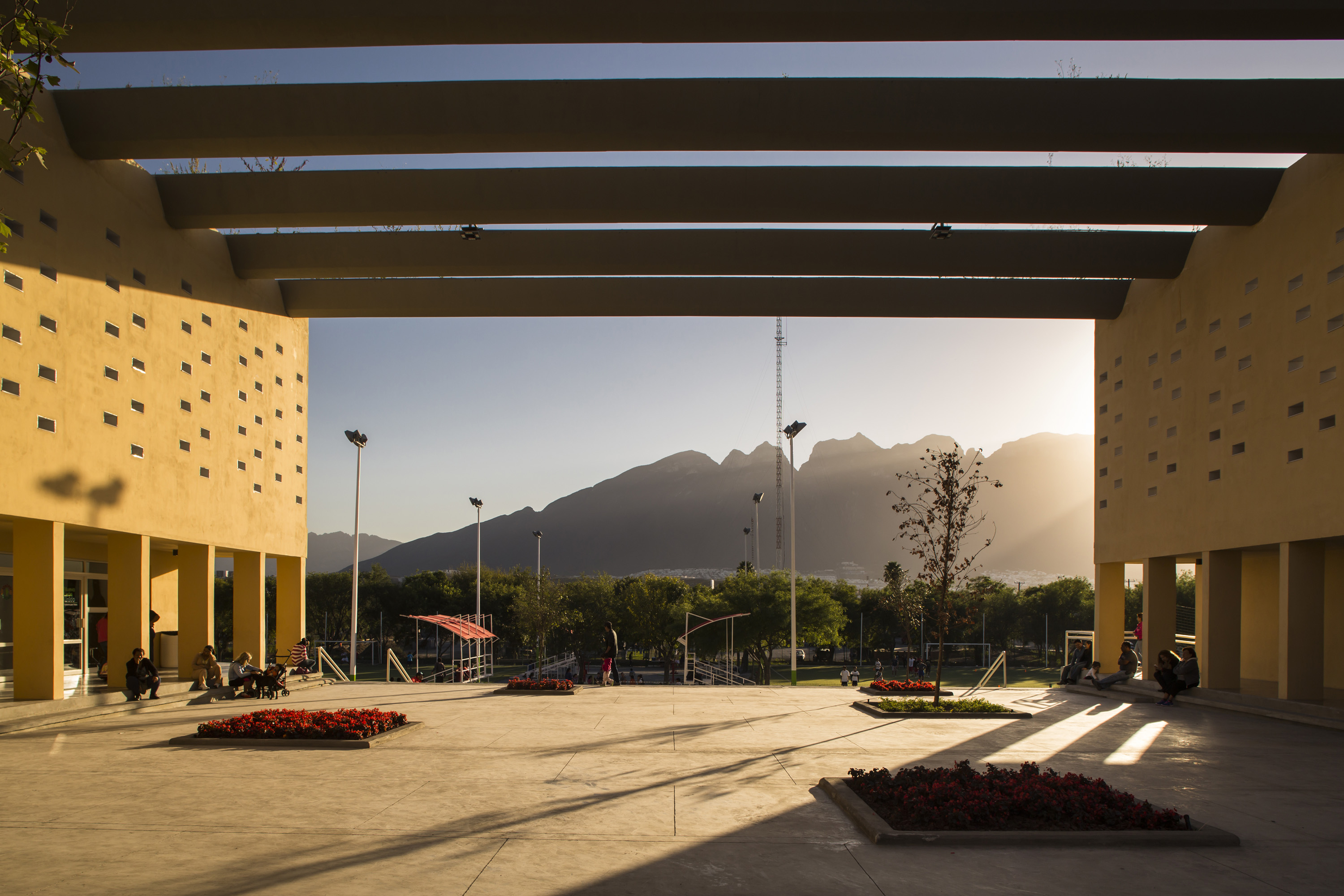
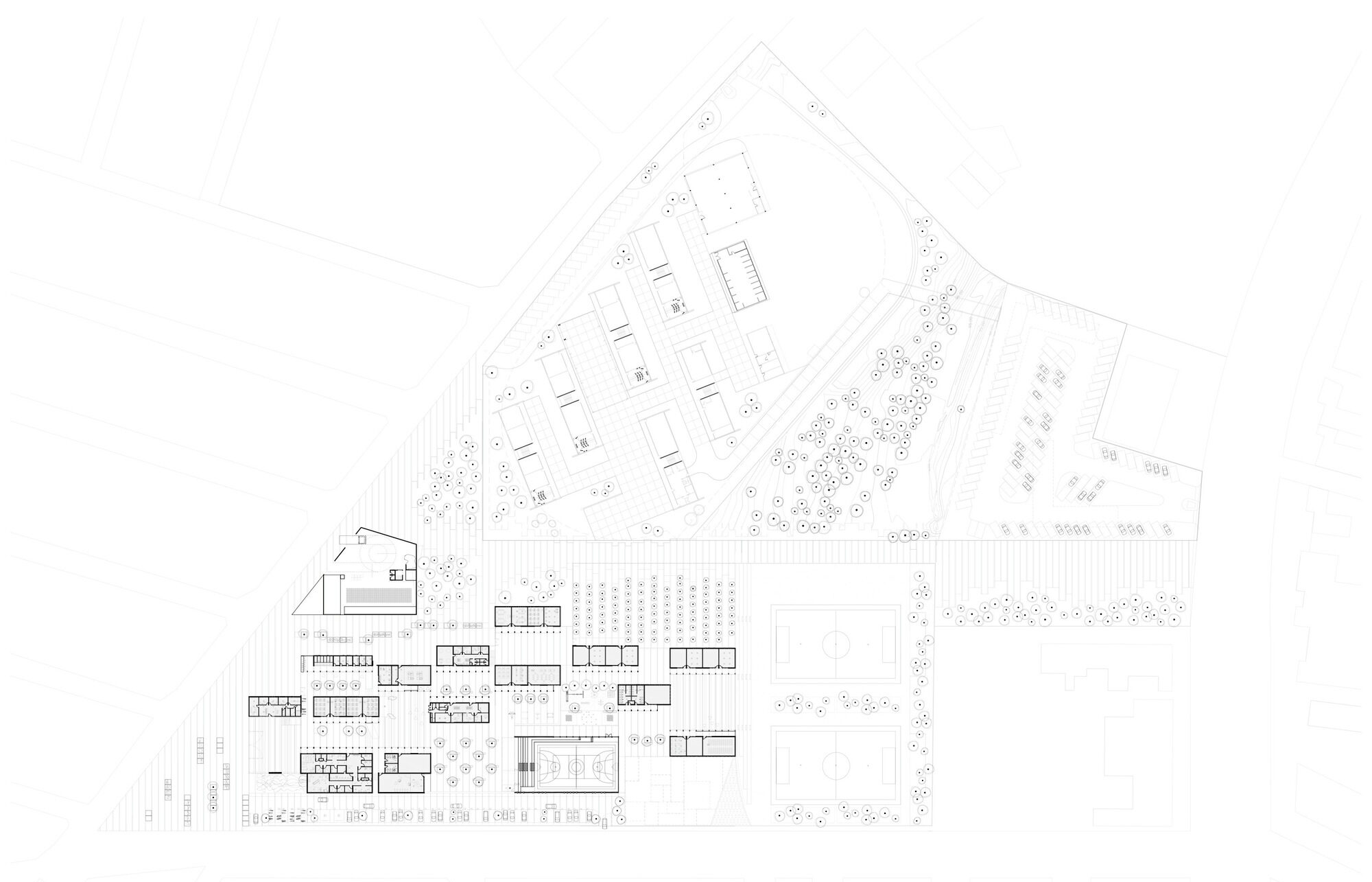 Designed for the community center of San Bernabé, this project offers a building-street which aimed to transmit civic values inherent to the urban structure of the neighborhood. This building-street was conceived as a framework for the relationship and the expression of individuals and the community, so that it will be getting stronger as the citizens start to discover it and living freely in it.
Designed for the community center of San Bernabé, this project offers a building-street which aimed to transmit civic values inherent to the urban structure of the neighborhood. This building-street was conceived as a framework for the relationship and the expression of individuals and the community, so that it will be getting stronger as the citizens start to discover it and living freely in it.
As seen in the open-air plan drawing, this street built within acts like the backbone of the built bodies that house the functional program of the community center and responds to an urban vision as a whole. The project also includes an allocation for renewable energy production, integrated into the architecture from the system of “solar beams” that make up the shade structure.
Mar Adentro
By Taller Aragonés / Miguel Ángel Aragonés, San José del Cabo, Mexico
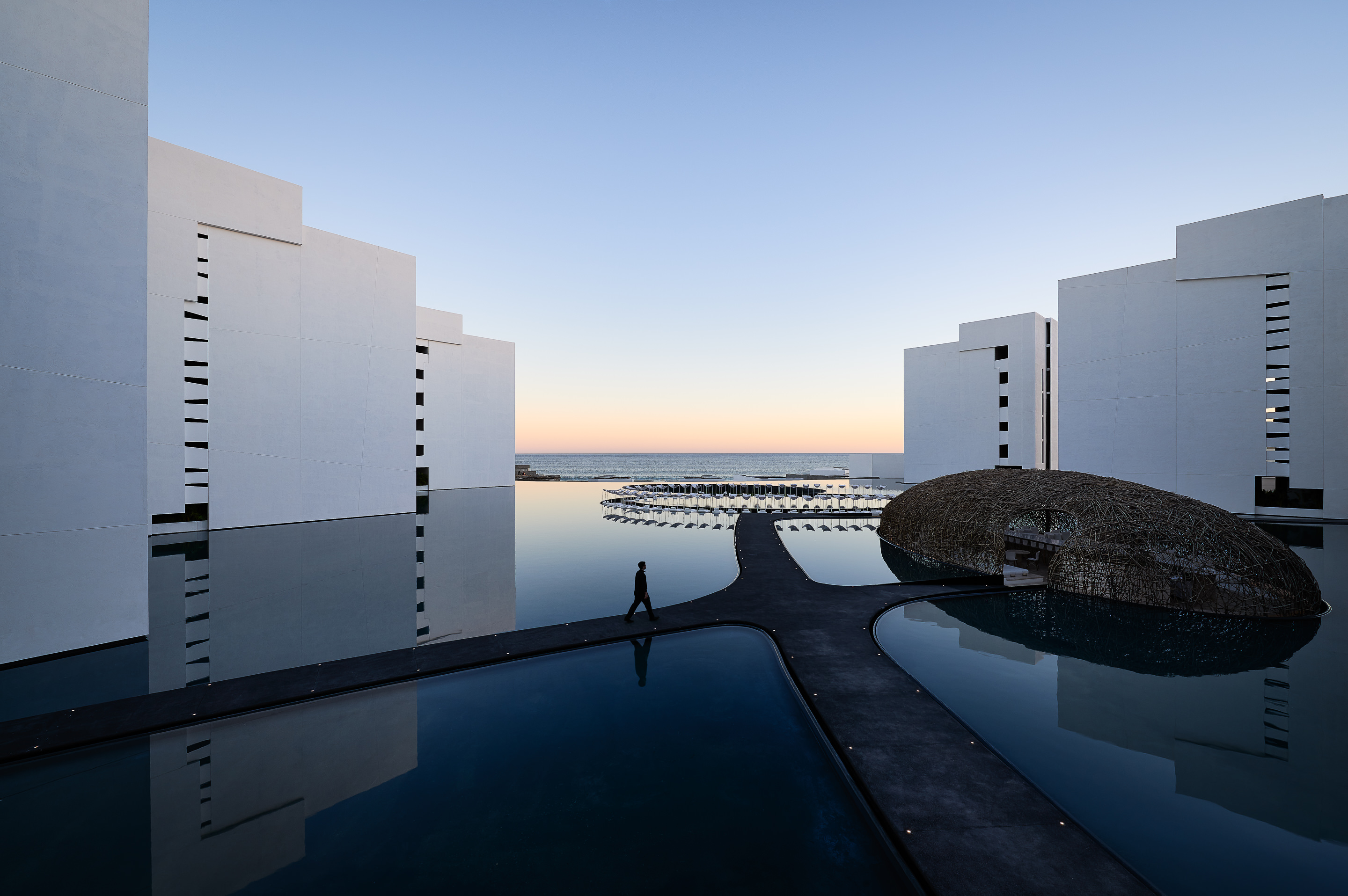
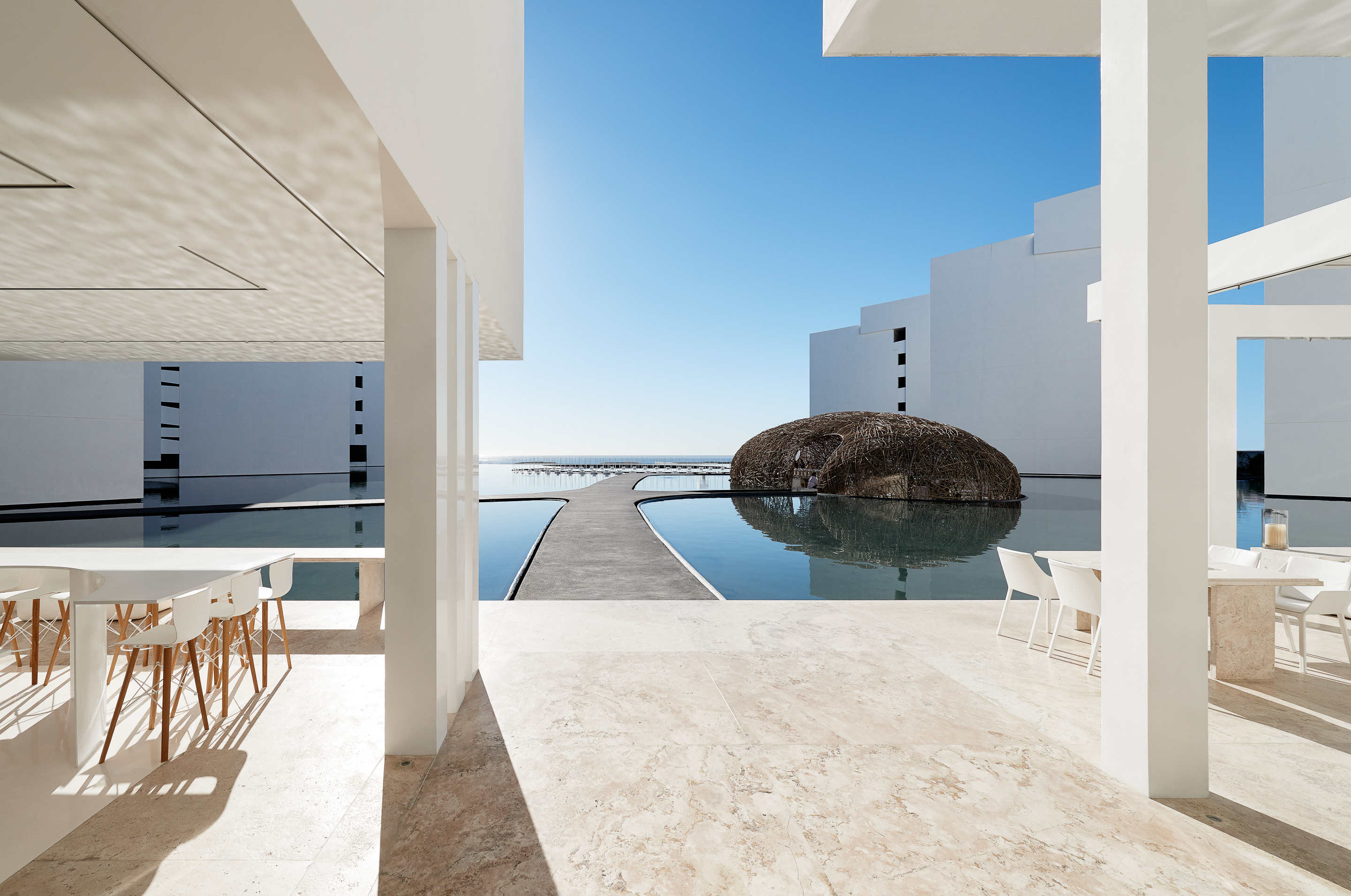
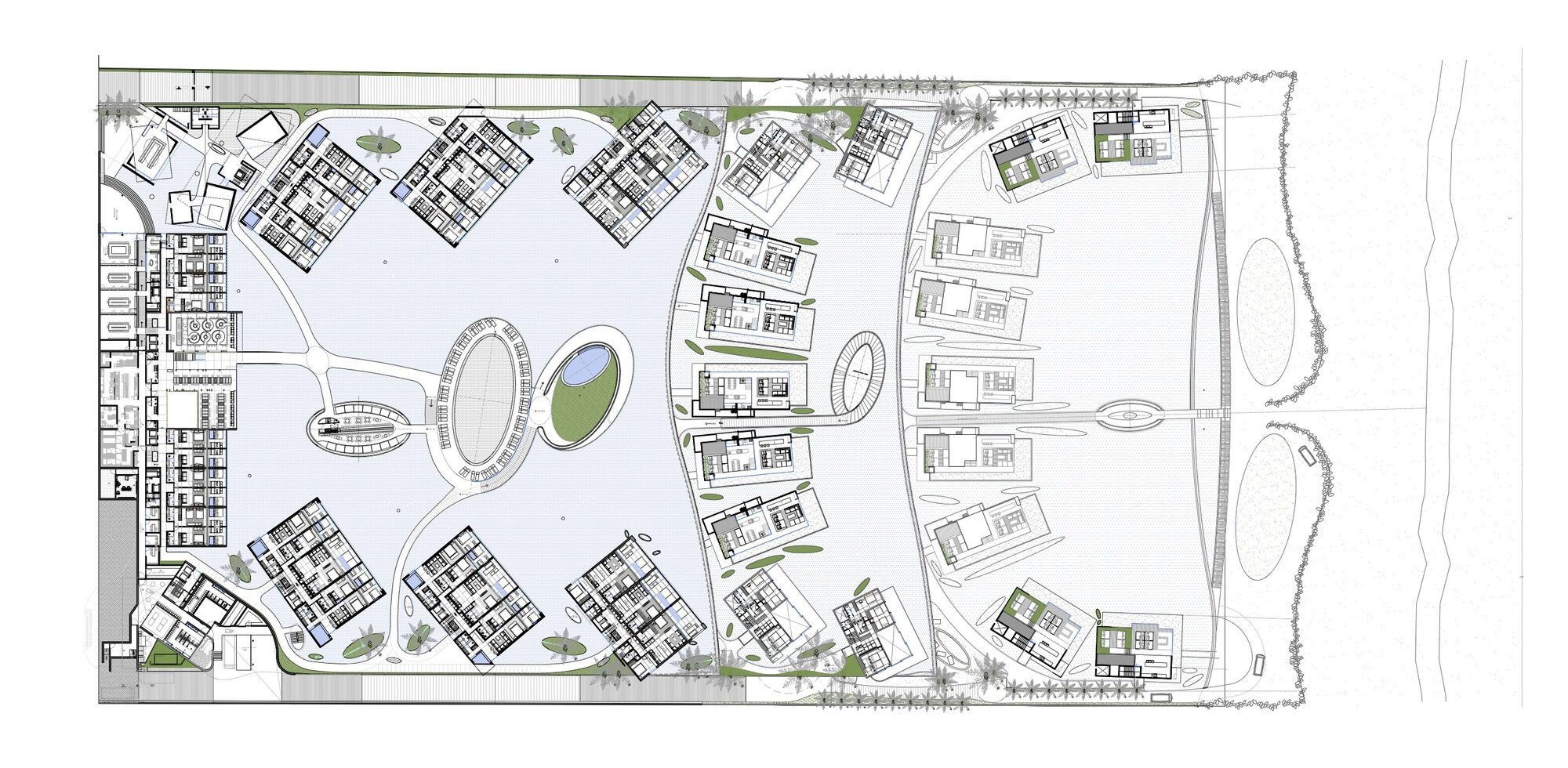 Mar Adentro was inspired by the “enormous drive of water under a scorching sun.” This piece of land, located in the middle of a coastline dotted with “All Inclusives,” and the team wanted to challenge what would have been a box similar to other structures in place. The central idea was to take the horizon and bring it into the foreground. Mar Adentro is a kind of Medina that opens out onto the sea.
Mar Adentro was inspired by the “enormous drive of water under a scorching sun.” This piece of land, located in the middle of a coastline dotted with “All Inclusives,” and the team wanted to challenge what would have been a box similar to other structures in place. The central idea was to take the horizon and bring it into the foreground. Mar Adentro is a kind of Medina that opens out onto the sea.
Describing the project, the team notes that, “the water is an event that borders the entire project; all of the volumes open up toward the sea and turn their backs on the city.” Each floating volume contains interiors that form, in turn, independent spaces. All rooms were prefabricated for construction ahead of time in a factory. The important thing is the versatility of this structure, one that can be entirely factory-made then raised on site in a straightforward manner.
Ecumenical Chapel
By Bunker Arquitectura, Cuernavaca, Mexico
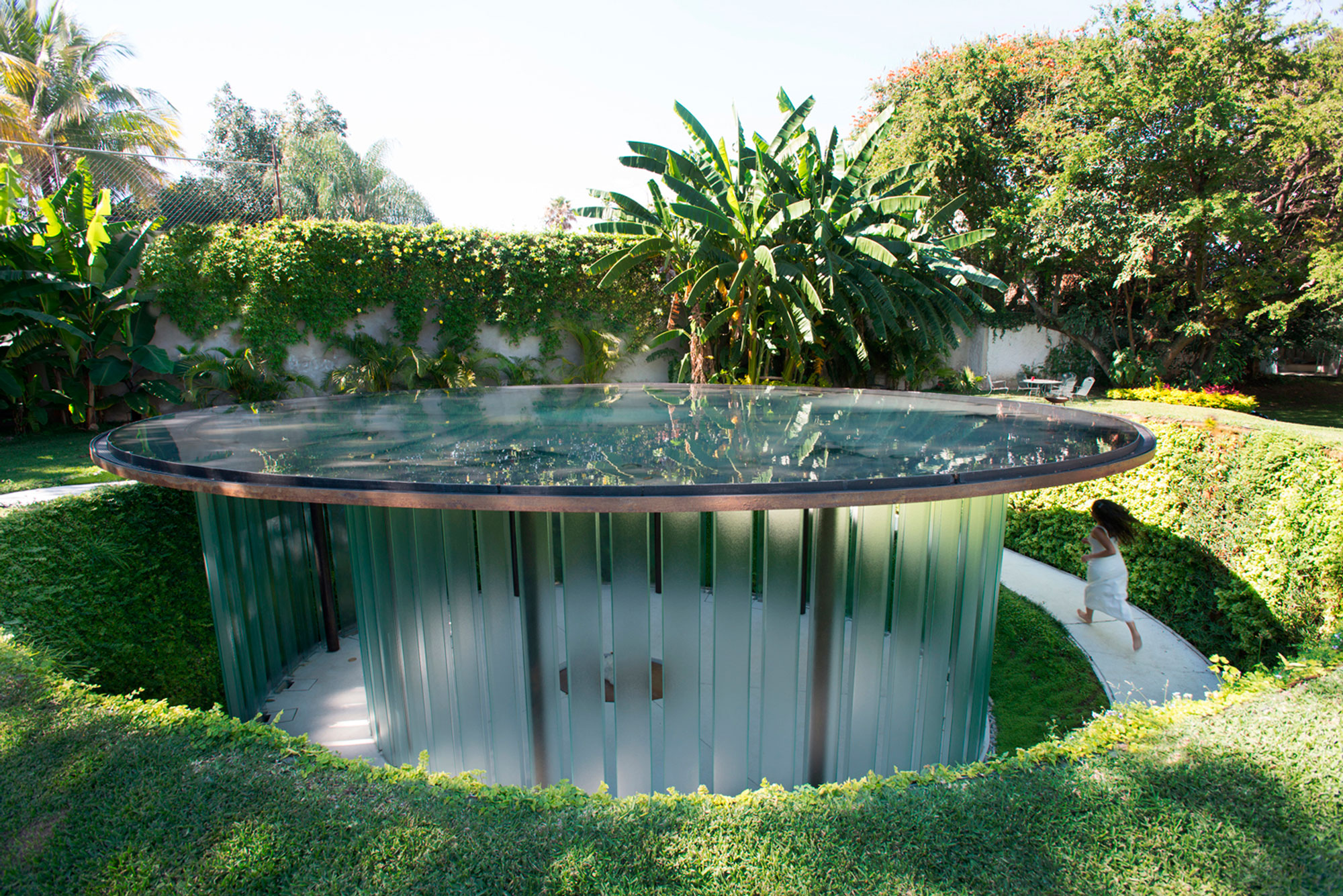
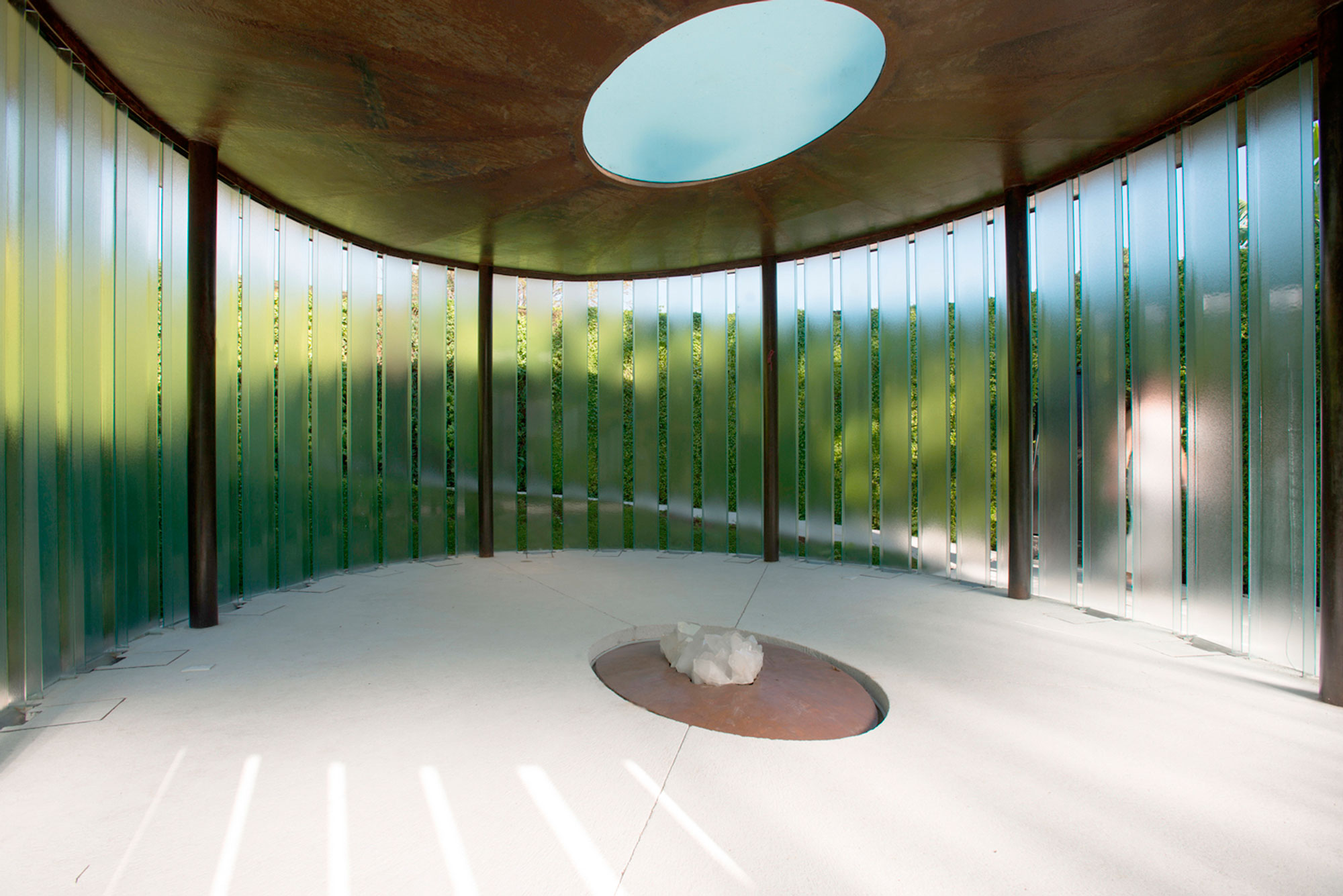
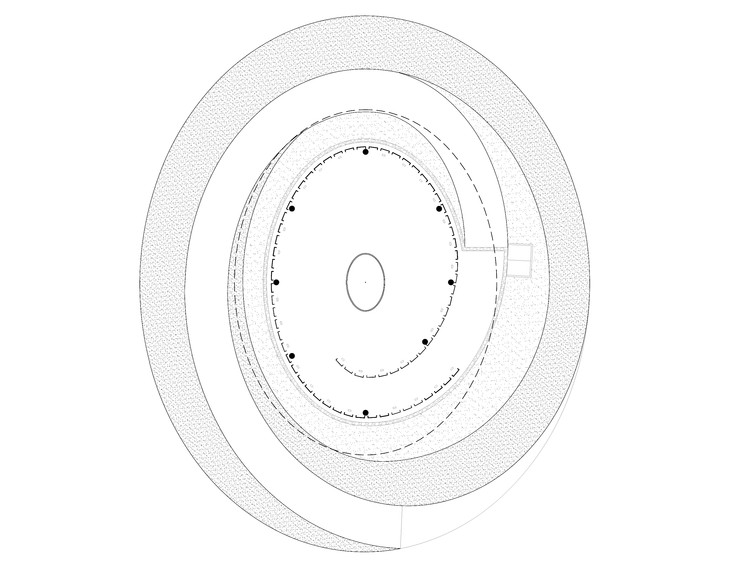
This private chapel was made for a plot of land recently bought on the backside of a weekend house in Cuernavaca, Mexico. The clients wanted an Ecumenical chapel, a non-religious and universal space, to meditate. The chapel is buried underground and a spiraling ramp that surrounds it brings visitors inside. This ramp is flanked with a vegetated wall that functions as a vertical garden.
Outside, a water pond forms the rooftop of the chapel. At its center there is an oculus, a glass covered opening in the metallic plate, that lets sunlight filter through the water, generating light and shadow patterns on the inside. The space is contained by a lattice wall formed by separated glass beams that lets the air flow through its inside. The oculus and simple support structure that connects to the landscape is seen in plan.
Centinela Chapel
By Estudio ALA, Arandas, Mexico
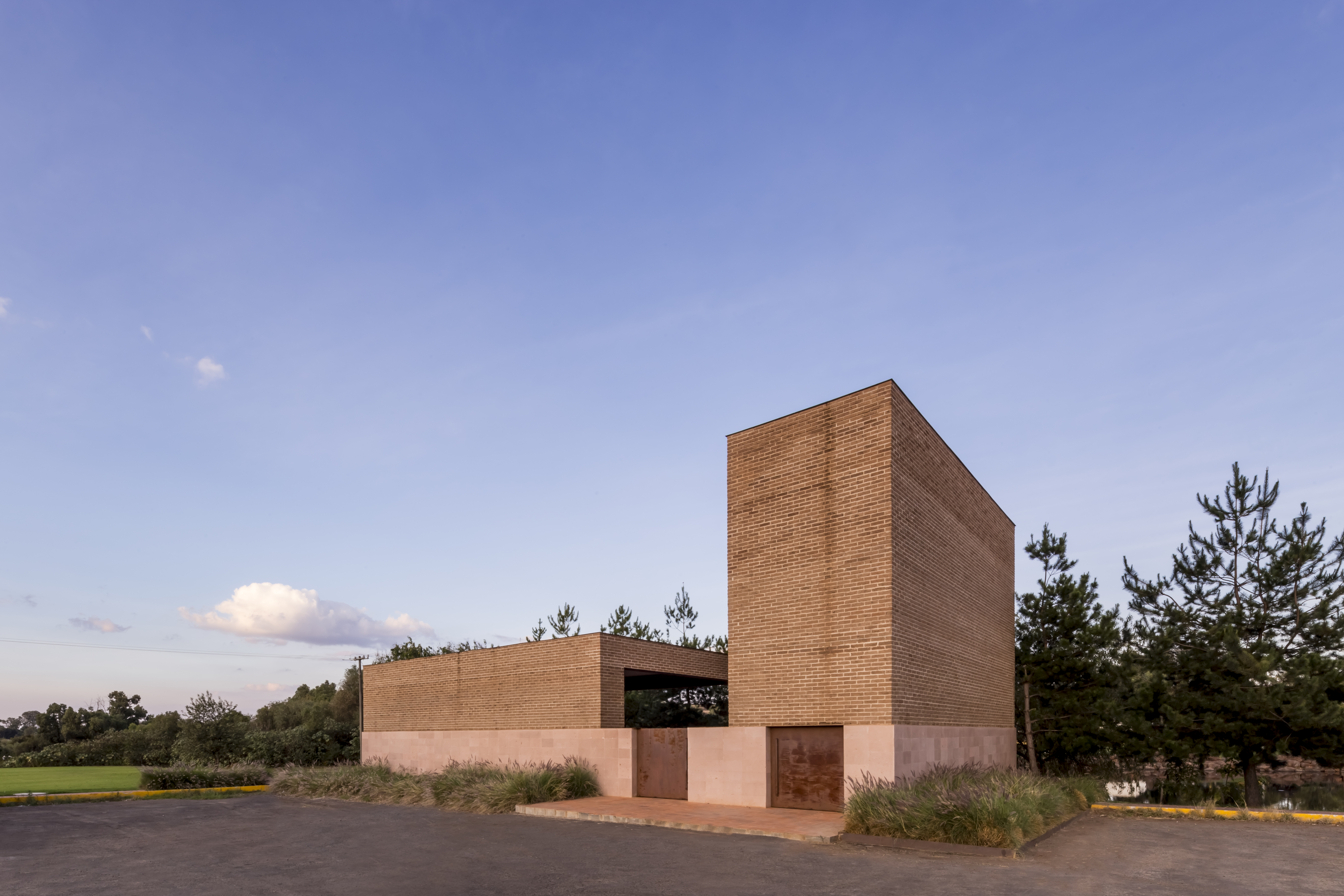
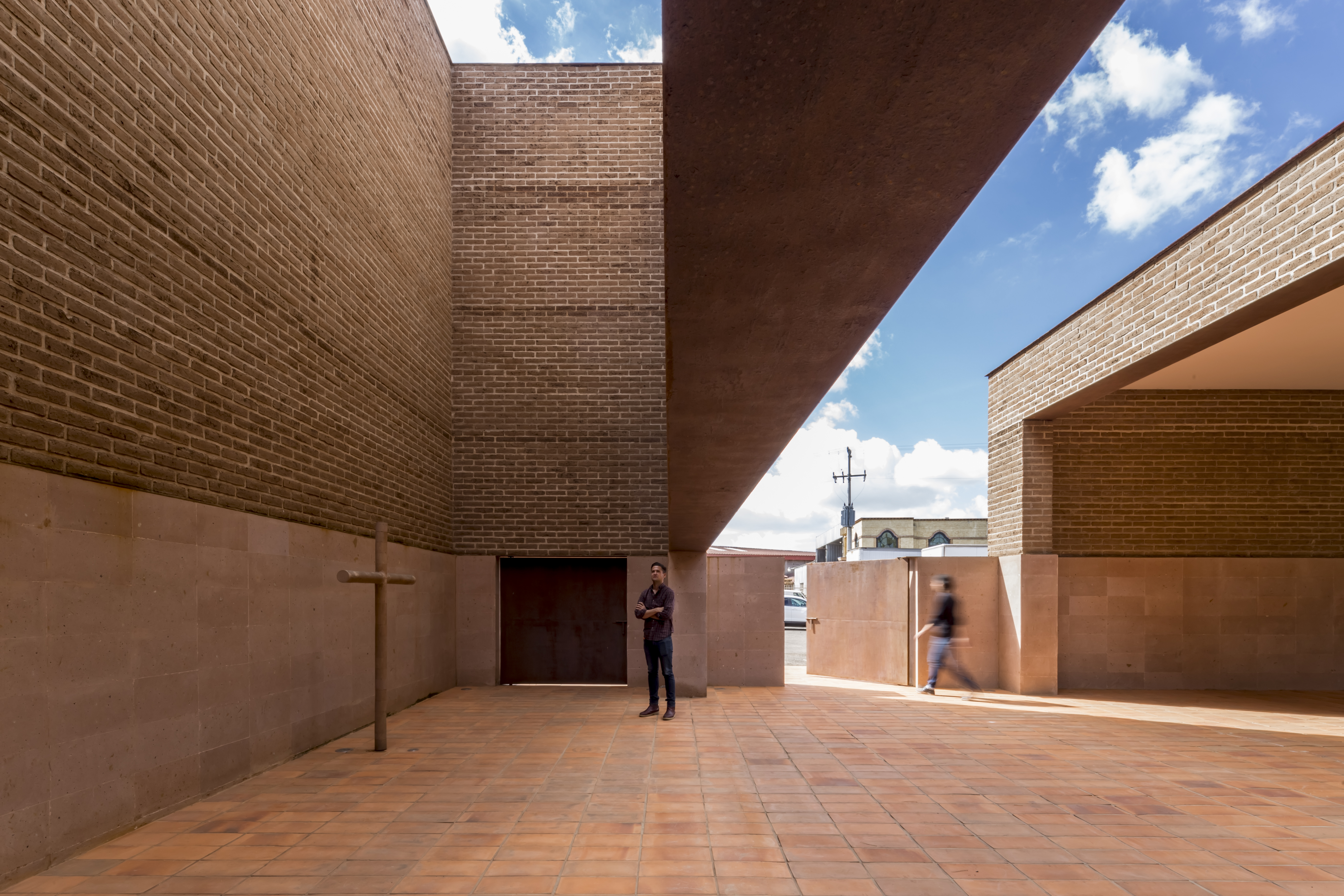
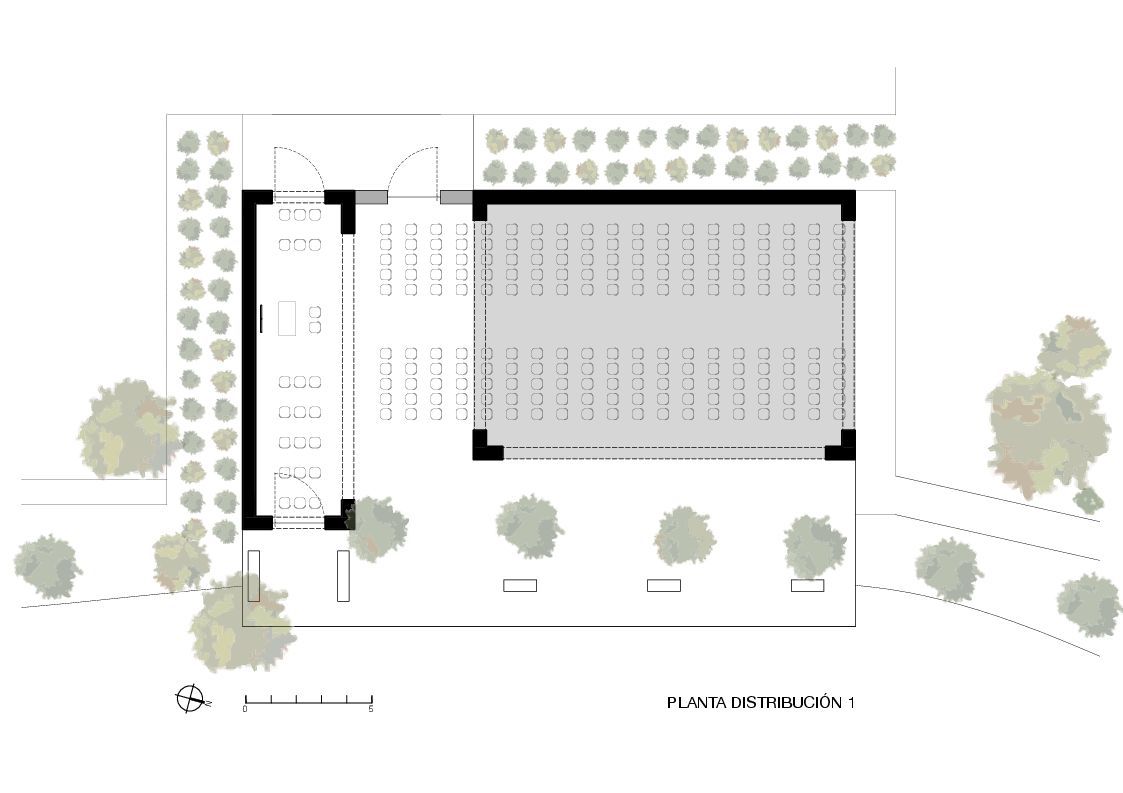 This chapel project was reimagined inside a tequila factory, located in the northeast of the state of Jalisco. The region is known to be one of the most religious areas in the country. This spiritual and social space is a reinterpretation of the mixed use spaces that exist in older haciendas and houses of the region, where people used to have a chapel or oratory in their own houses, adjacent to the terraces and open covered spaces, where social and family events were commonly held.
This chapel project was reimagined inside a tequila factory, located in the northeast of the state of Jalisco. The region is known to be one of the most religious areas in the country. This spiritual and social space is a reinterpretation of the mixed use spaces that exist in older haciendas and houses of the region, where people used to have a chapel or oratory in their own houses, adjacent to the terraces and open covered spaces, where social and family events were commonly held.
The team notes that the chapel sits on a cantilevered platform, overviewing the lake, the gardens, the factory and the agave fields. The plan drawing shows how the building is oriented in a way that its closed walls face the southern and western sun, keeping privacy from the patio. A terracotta tile pathway leads visitors from the factory towards the chapel, allowing them to admire the scenery, and enjoy the walk around the lake and gardens, leading them finally into the complex.
Jojutla Central Gardens
By Estudio MMX, Jojutla de Juárez, Morelos, Mexico
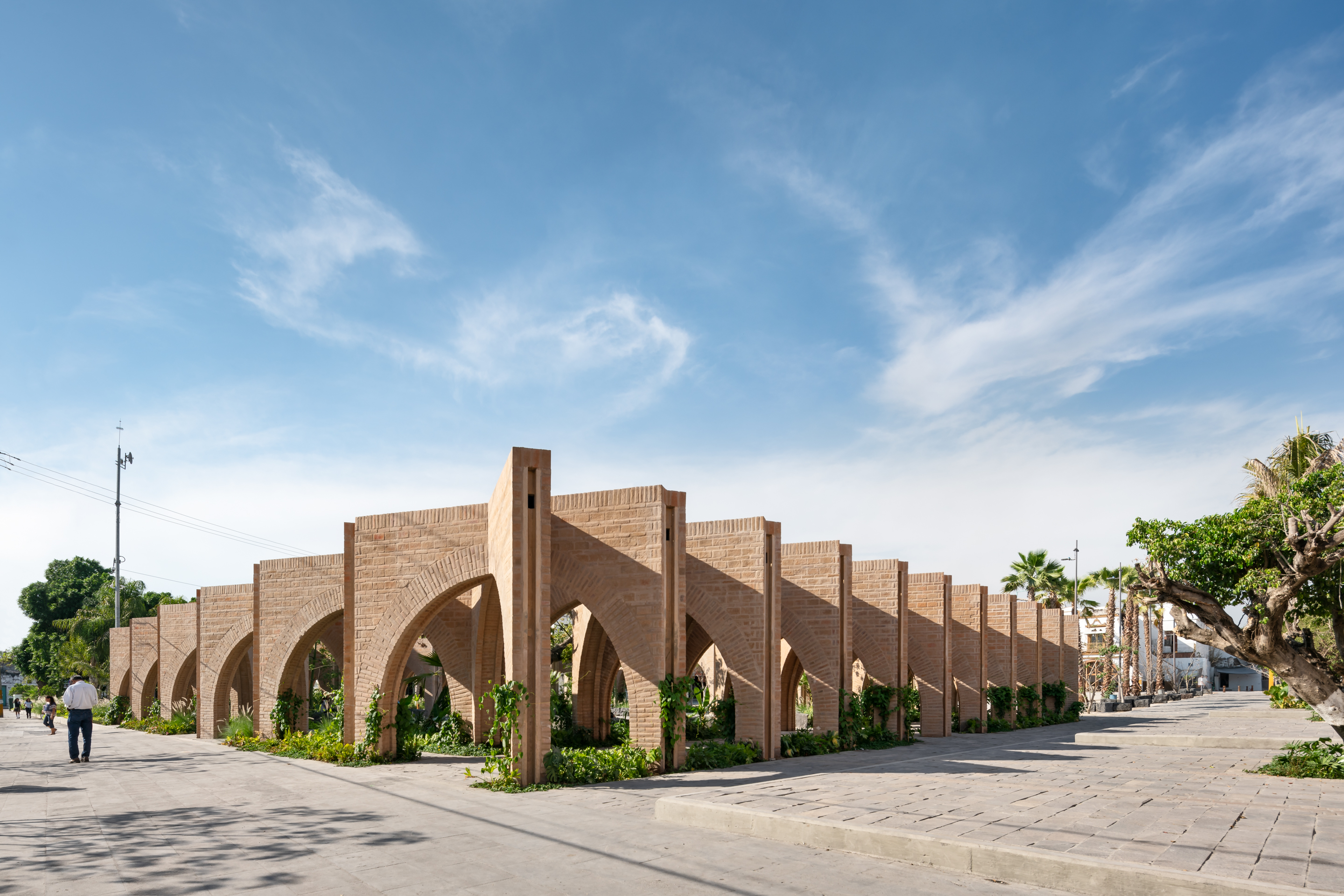
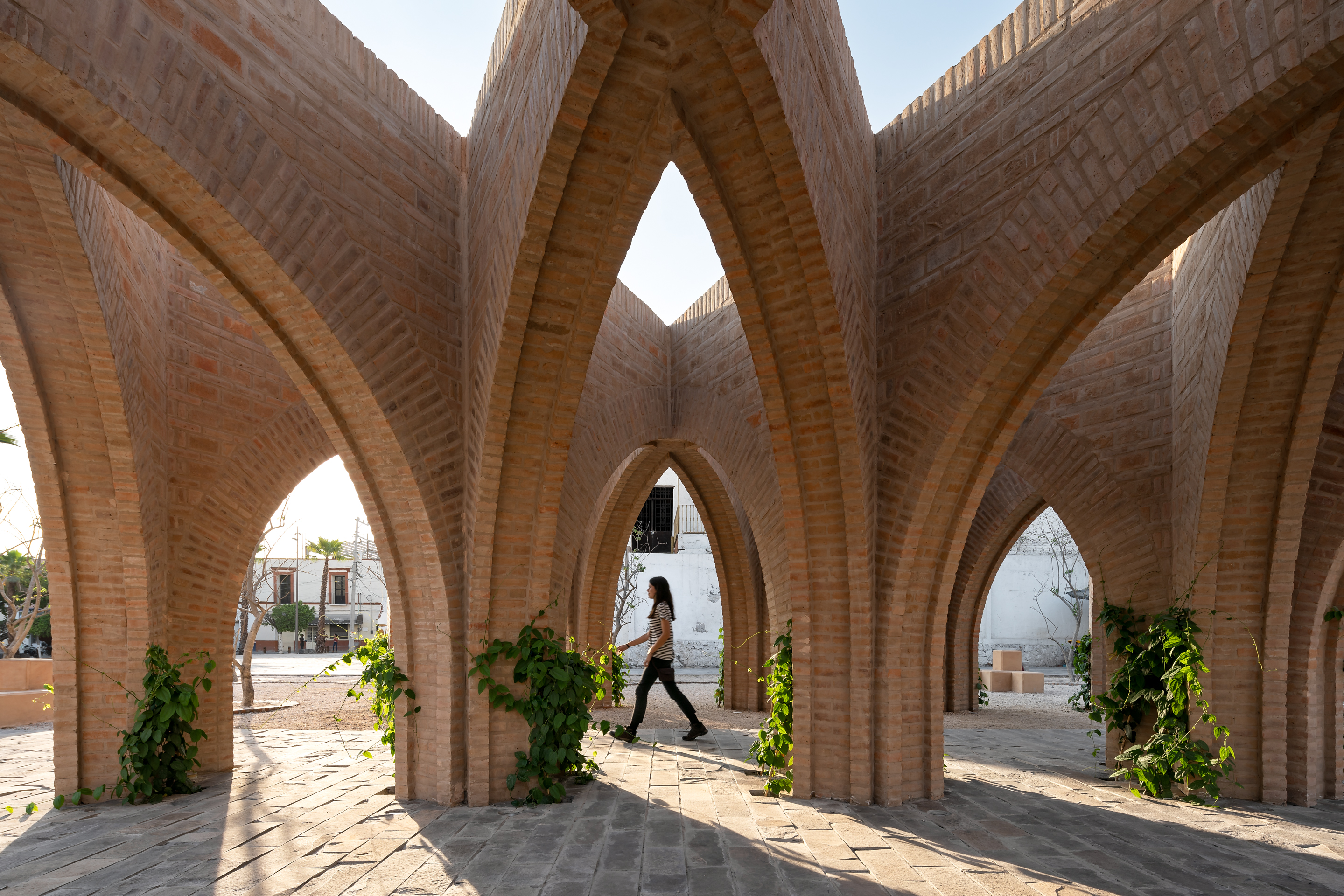
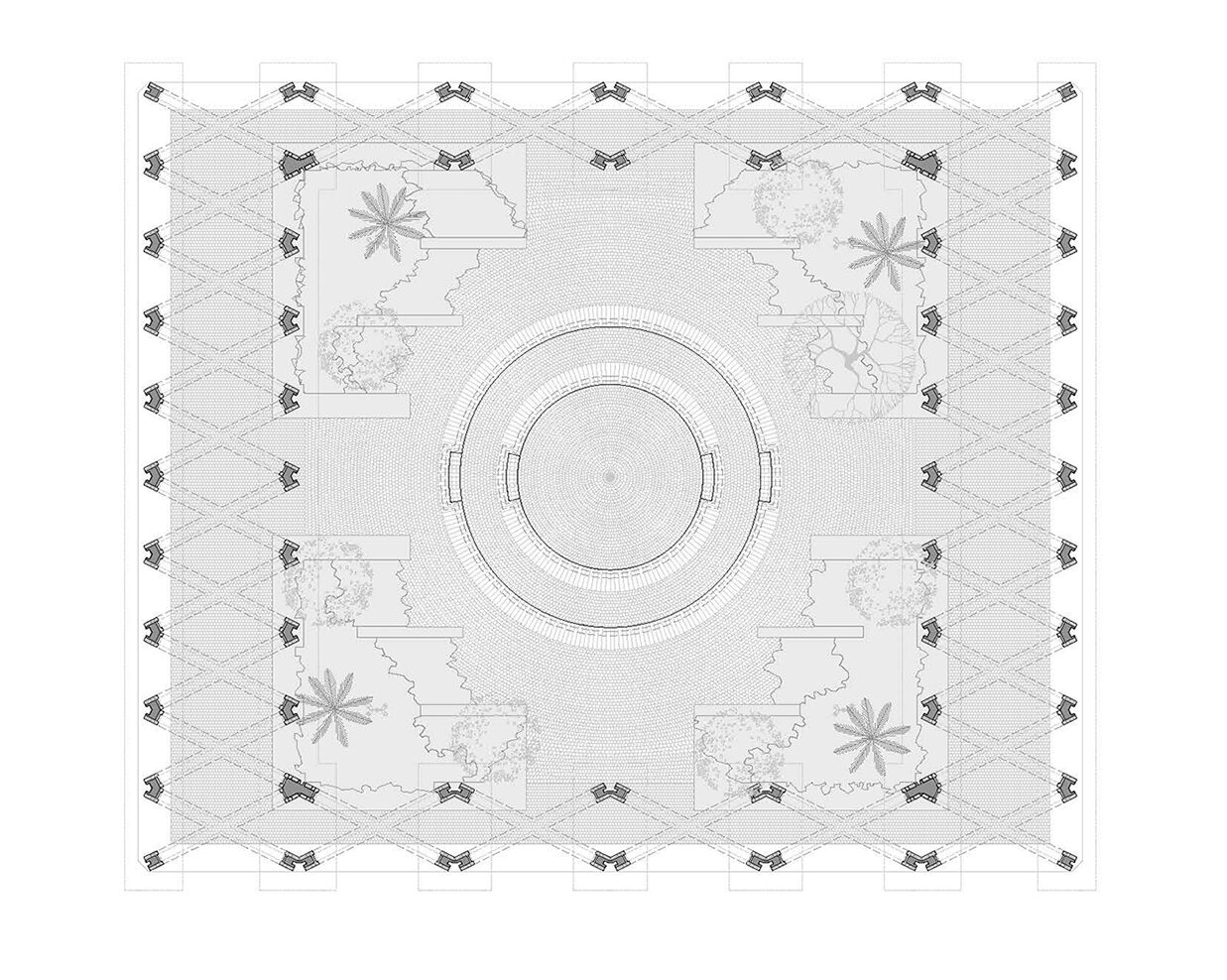 After devastating earthquakes in Mexico, this project was designed to rebuild an identity that uses public spaces as its media. At the heart of the design was a close interaction with the inhabitants of Jojutla. The core idea came from the trees. These unique elements survived the earthquakes without damage, therefore, the Civic Centre of Jojutla became the “Central Gardens of Jojutla” evoking the concept of resiliency by means of the vegetation.
After devastating earthquakes in Mexico, this project was designed to rebuild an identity that uses public spaces as its media. At the heart of the design was a close interaction with the inhabitants of Jojutla. The core idea came from the trees. These unique elements survived the earthquakes without damage, therefore, the Civic Centre of Jojutla became the “Central Gardens of Jojutla” evoking the concept of resiliency by means of the vegetation.
As seen in plan, there are arcades that coexist next to the gardens. These structures reinterpret the region’s traditional architecture. They serve as frames for the civic and leisure events required by the city. The selected materials were artisanal ochre brick, basaltic grey stone for pavements, and an extensive array of local flora species. The result was the generation of a civic square with a new identity.
Architects: Want to have your project featured? Showcase your work through Architizer and sign up for our inspirational newsletters.

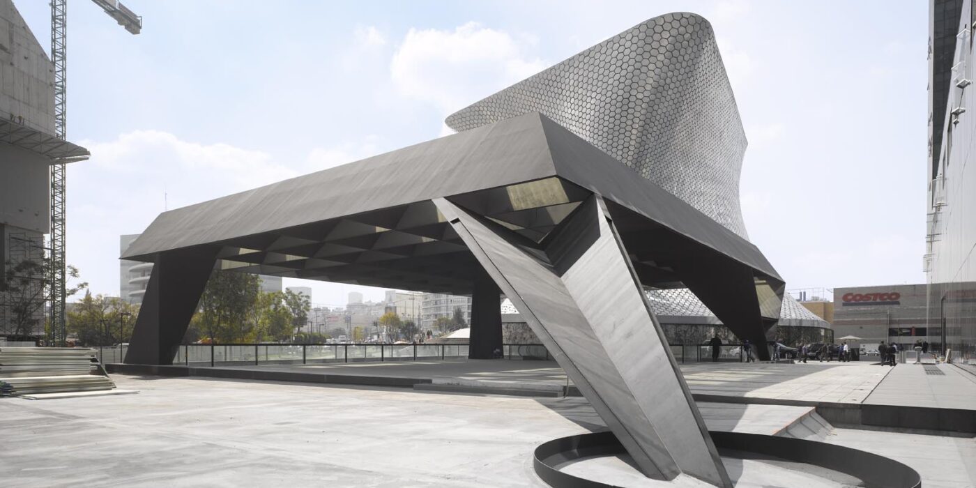
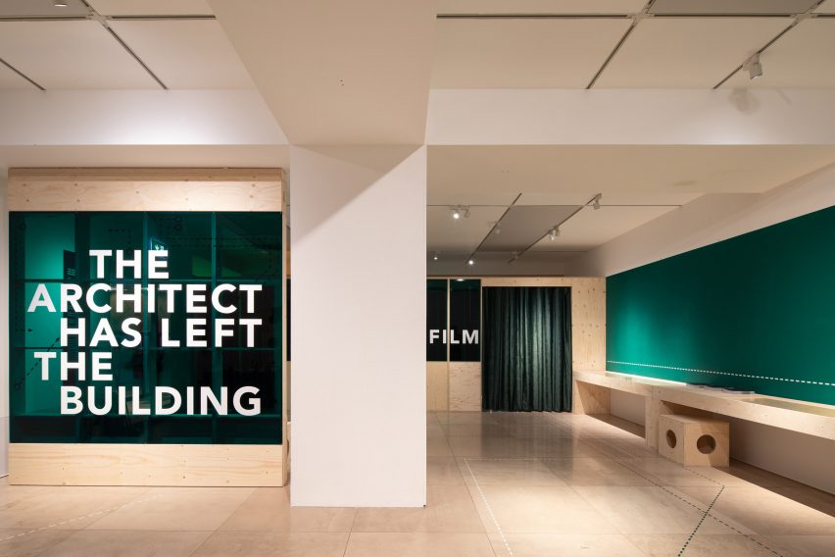
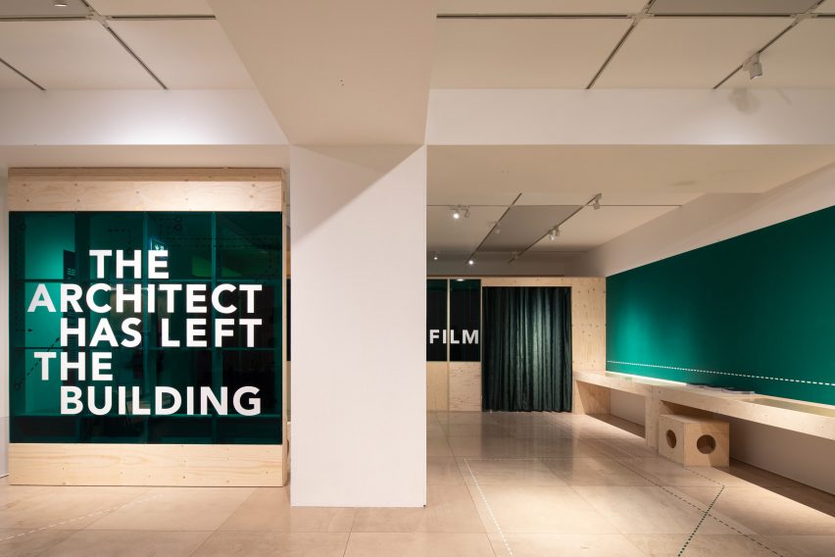
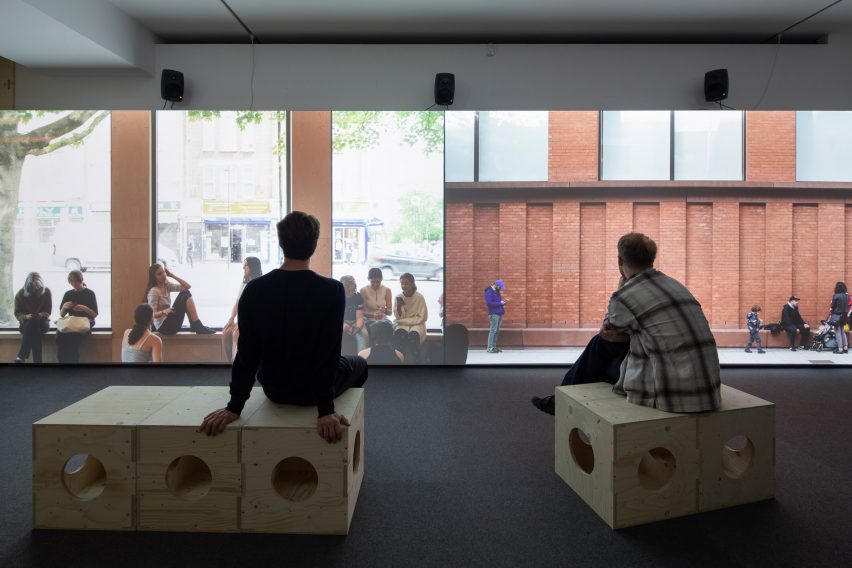
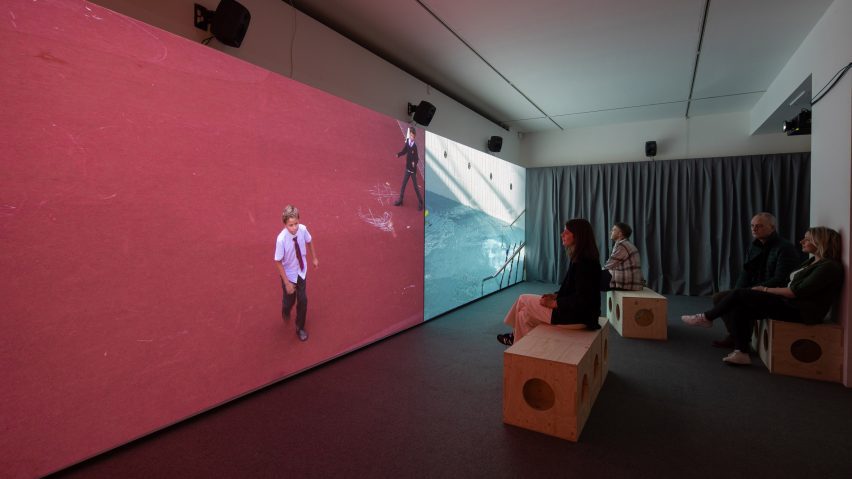
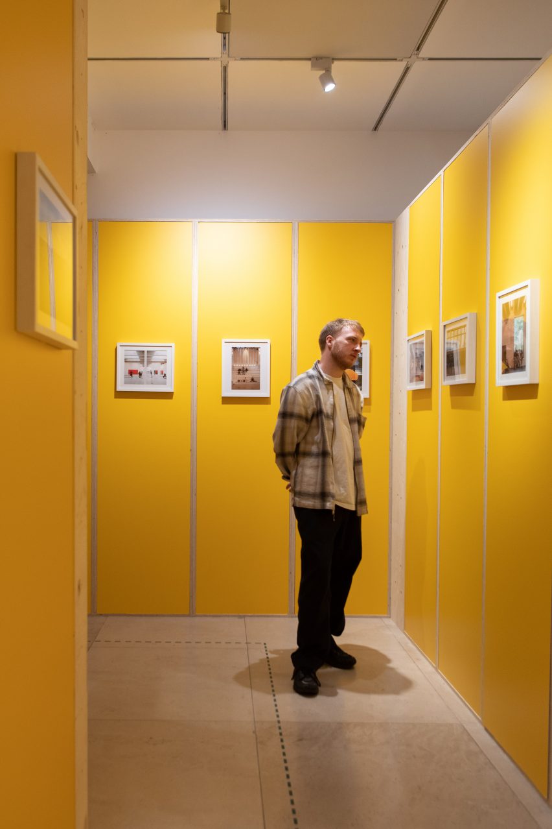
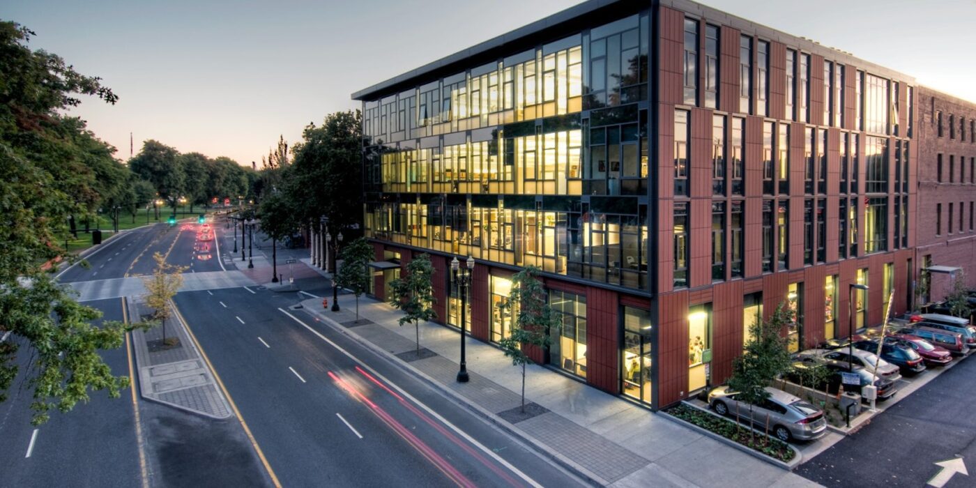
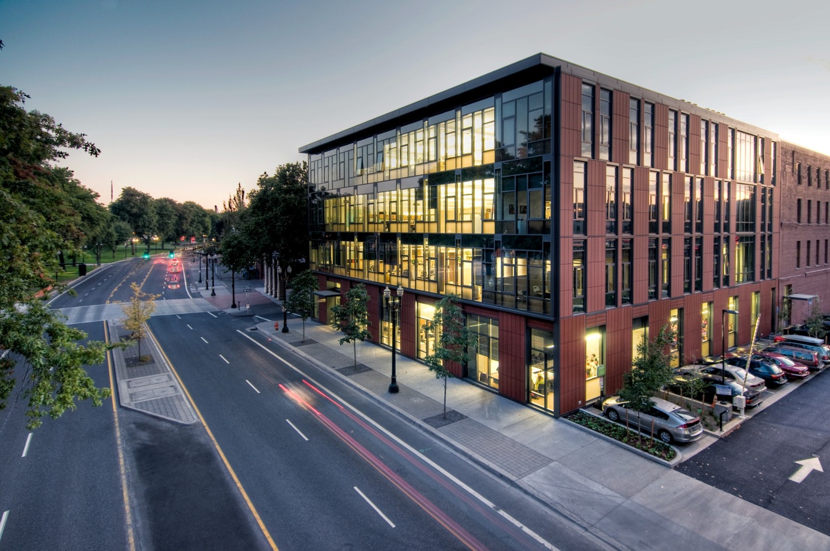
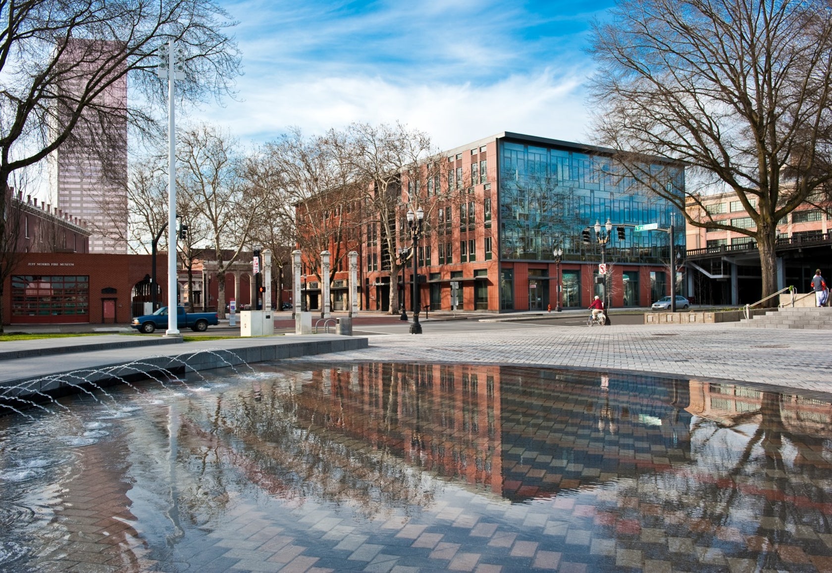 Designed to teach and encourage visitors to engage with contemporary issues, the Mercy Corps building was built to exemplify a sustainable, community-focused approach. Doubling the size of the historic Portland Packer-Scott Building, the landmark project combined a green roof, with resource-friendly landscaping and a glass and terracotta envelope.
Designed to teach and encourage visitors to engage with contemporary issues, the Mercy Corps building was built to exemplify a sustainable, community-focused approach. Doubling the size of the historic Portland Packer-Scott Building, the landmark project combined a green roof, with resource-friendly landscaping and a glass and terracotta envelope.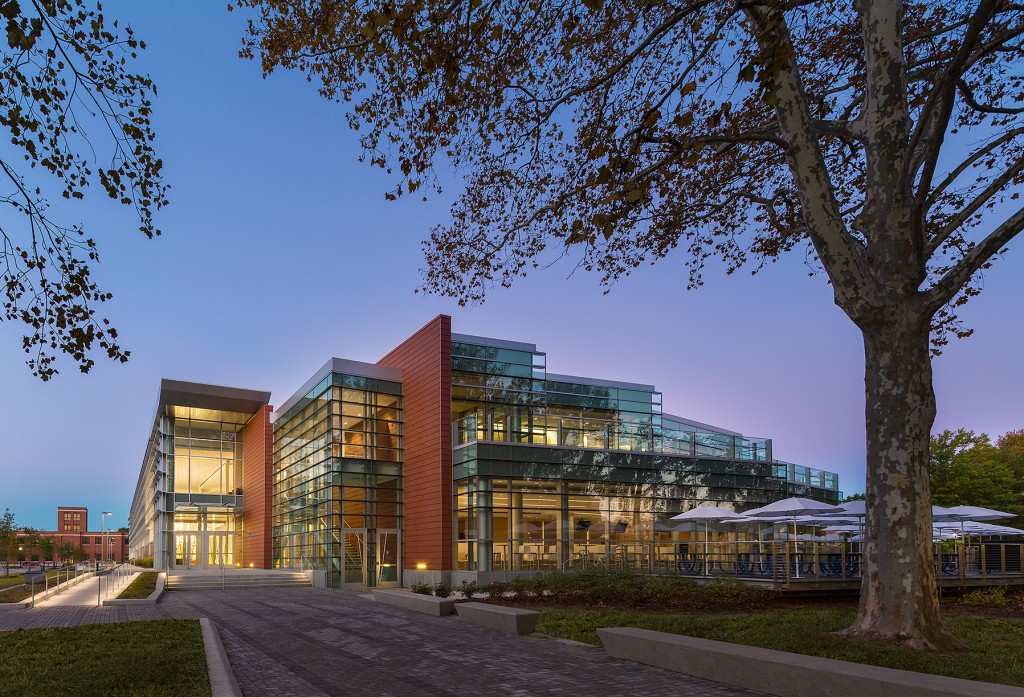
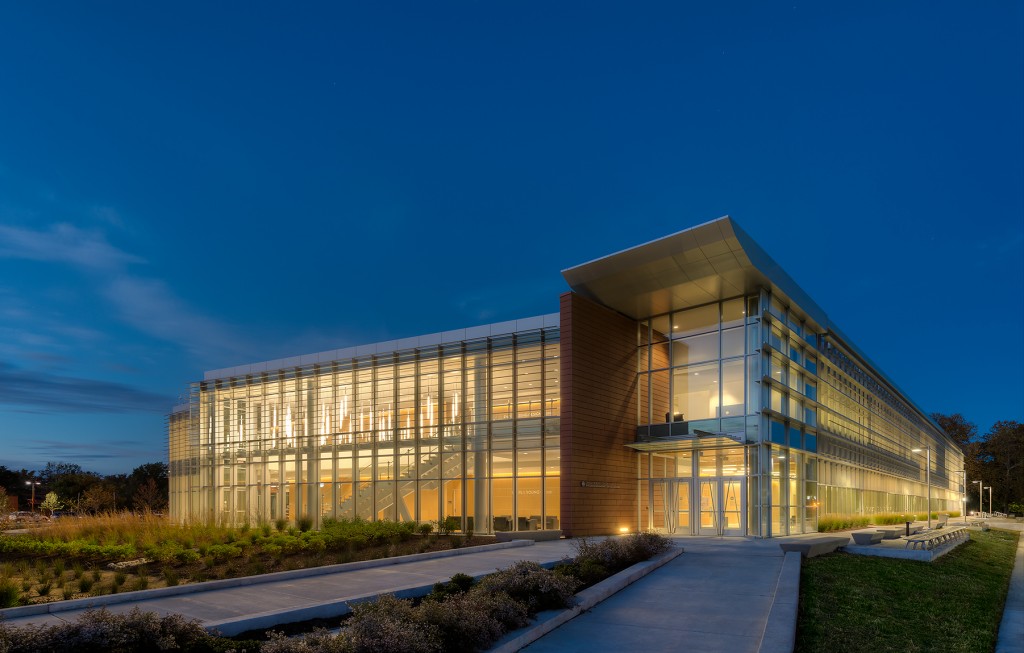
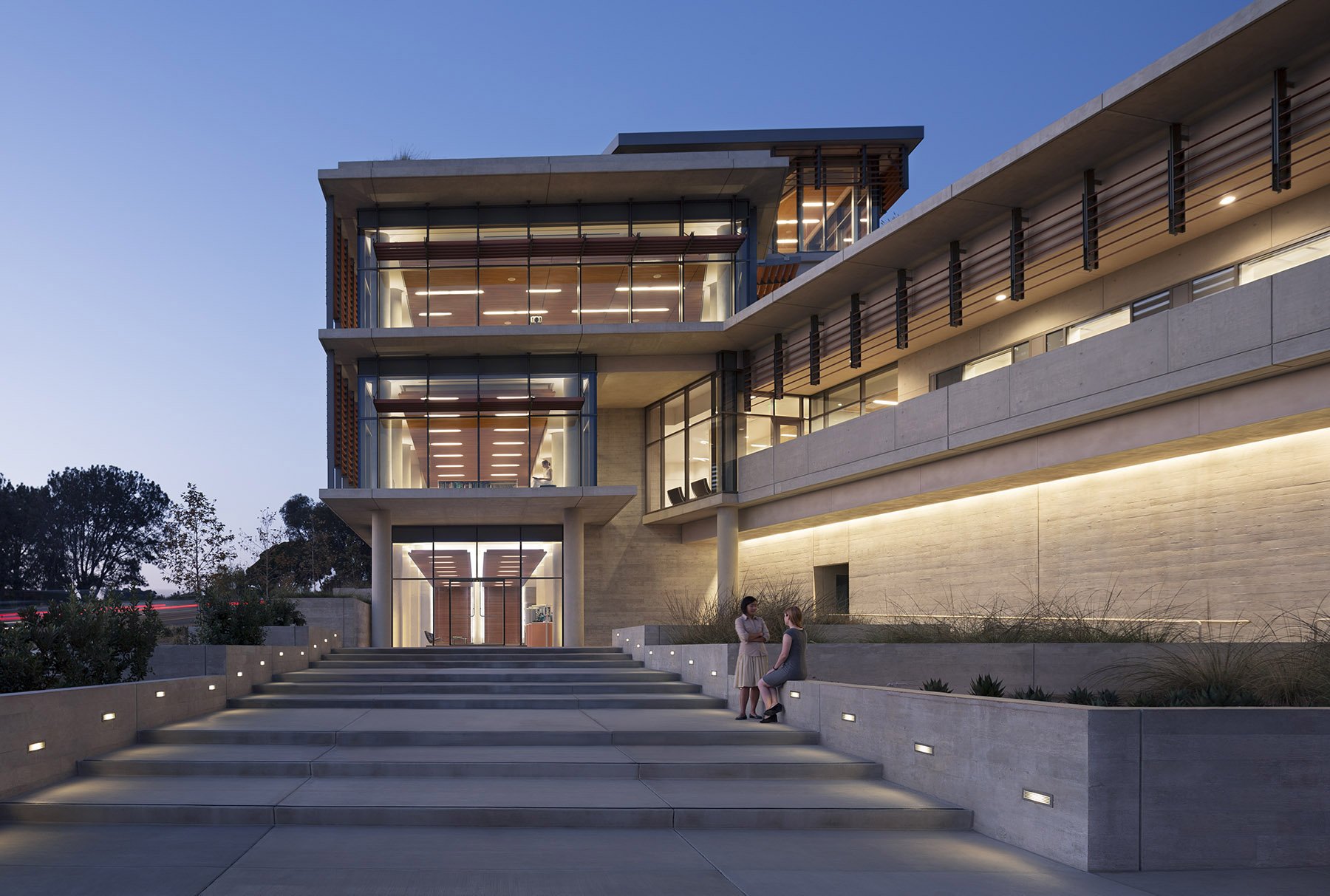
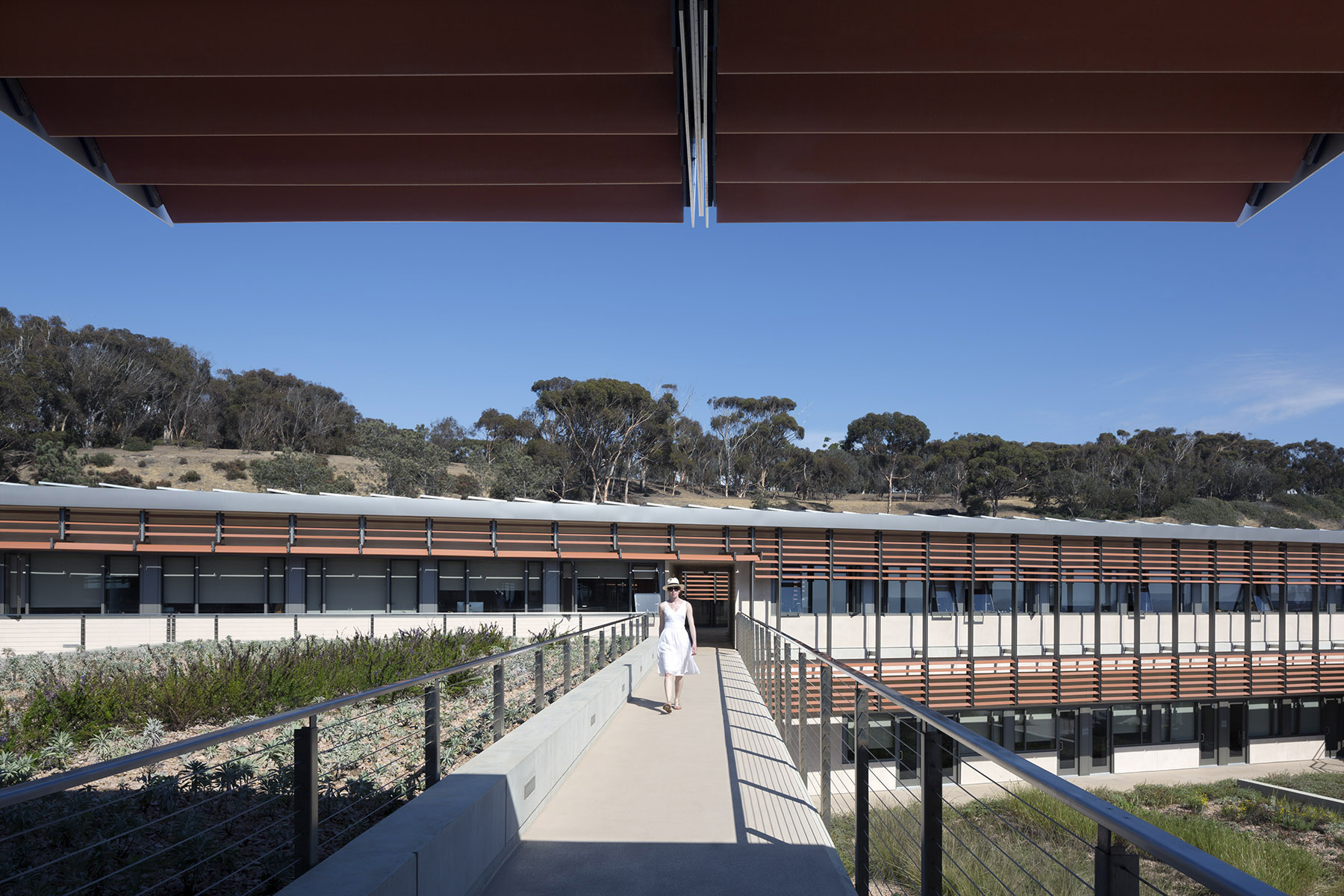 For the design of the National Oceanic and Atmospheric Administration (NOAA)’s Southwest Fisheries building, the team partnered with the University of California San Diego to design a facility that would pay homage to a world-class site and create a sustainable building for environmental stewards of the ocean.
For the design of the National Oceanic and Atmospheric Administration (NOAA)’s Southwest Fisheries building, the team partnered with the University of California San Diego to design a facility that would pay homage to a world-class site and create a sustainable building for environmental stewards of the ocean.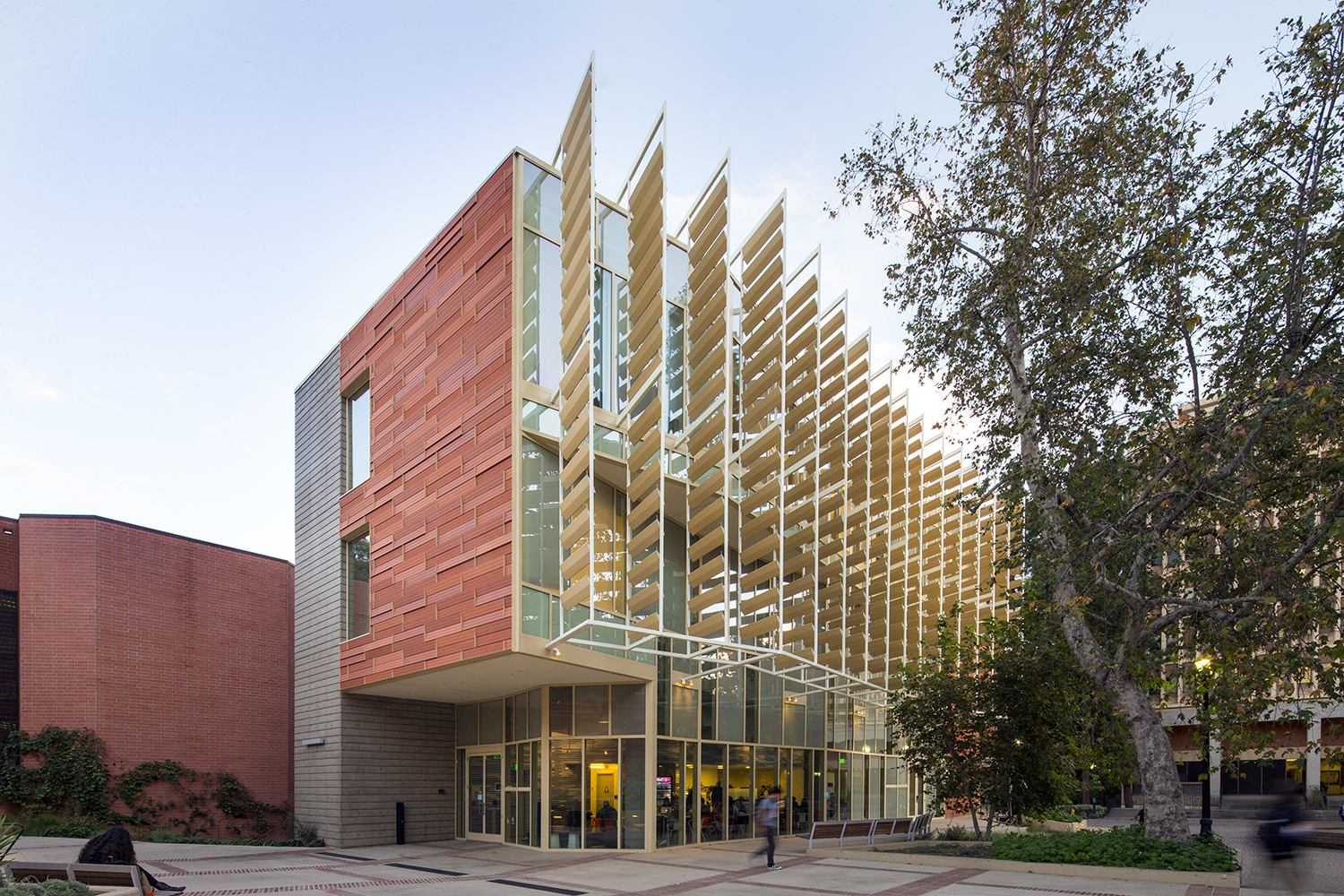
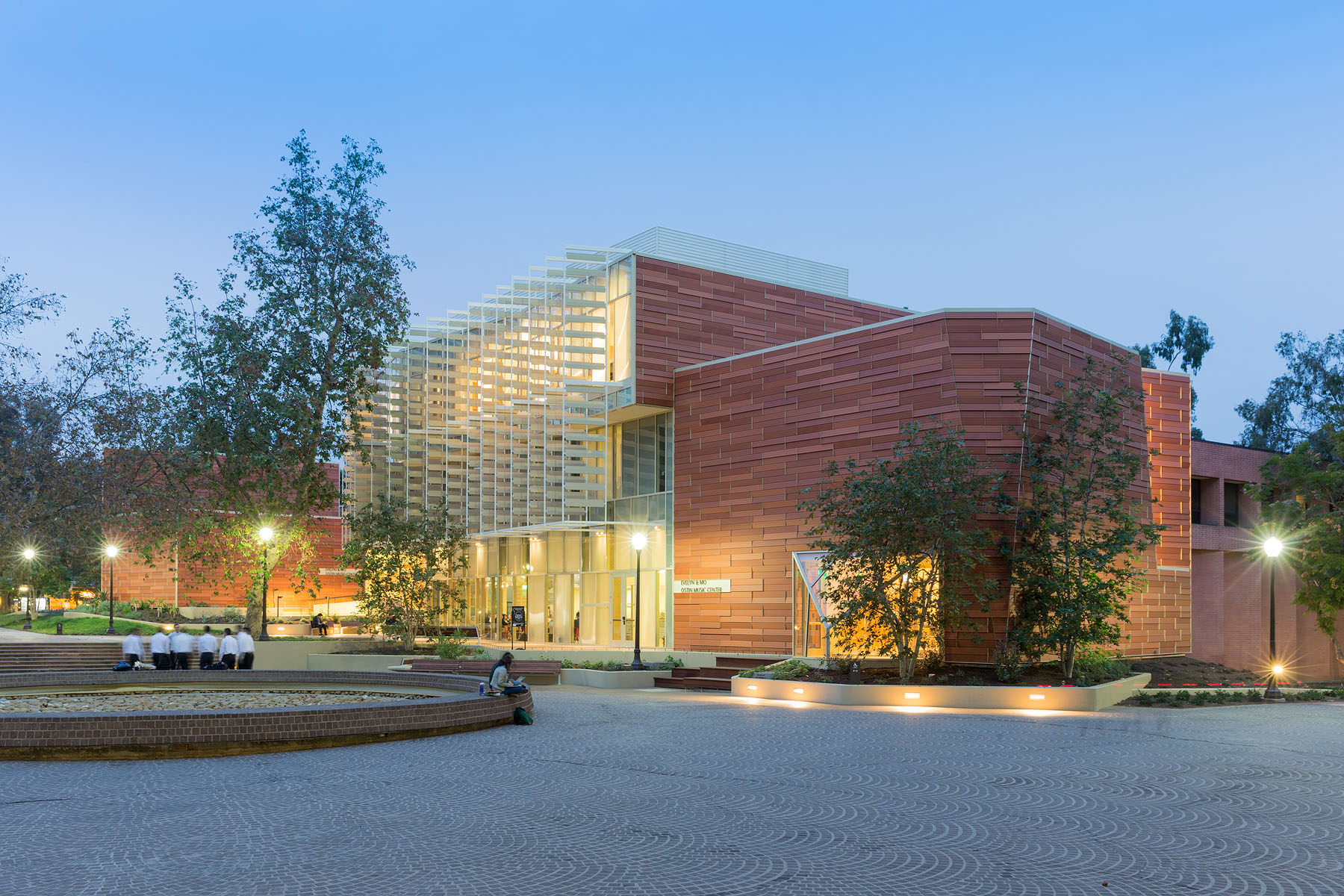 For this music center in Los Angeles ,the project includes a high-tech recording studio, spaces for rehearsal and teaching, a café and social space for students, and an Internet-based music production center. Music industry executive and philanthropist Morris “Mo” Ostin donated $10 million to UCLA for the music facility, now known as the Evelyn and Mo Ostin Music Center. Adjacent to the Schoenberg Music Building and the Inverted Fountain, the new structures provide faculty and students access to the latest advances in music technology, research and technology.
For this music center in Los Angeles ,the project includes a high-tech recording studio, spaces for rehearsal and teaching, a café and social space for students, and an Internet-based music production center. Music industry executive and philanthropist Morris “Mo” Ostin donated $10 million to UCLA for the music facility, now known as the Evelyn and Mo Ostin Music Center. Adjacent to the Schoenberg Music Building and the Inverted Fountain, the new structures provide faculty and students access to the latest advances in music technology, research and technology.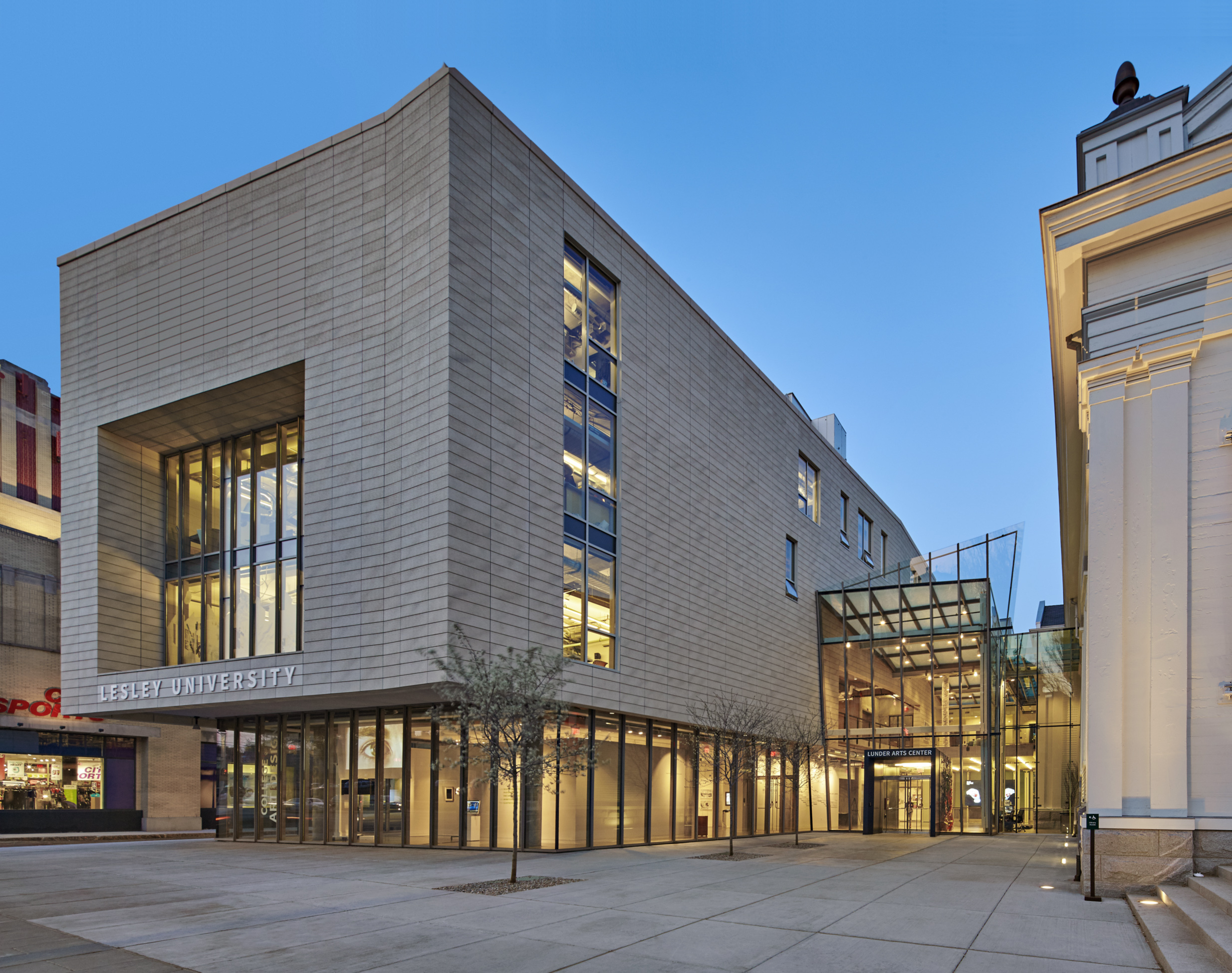
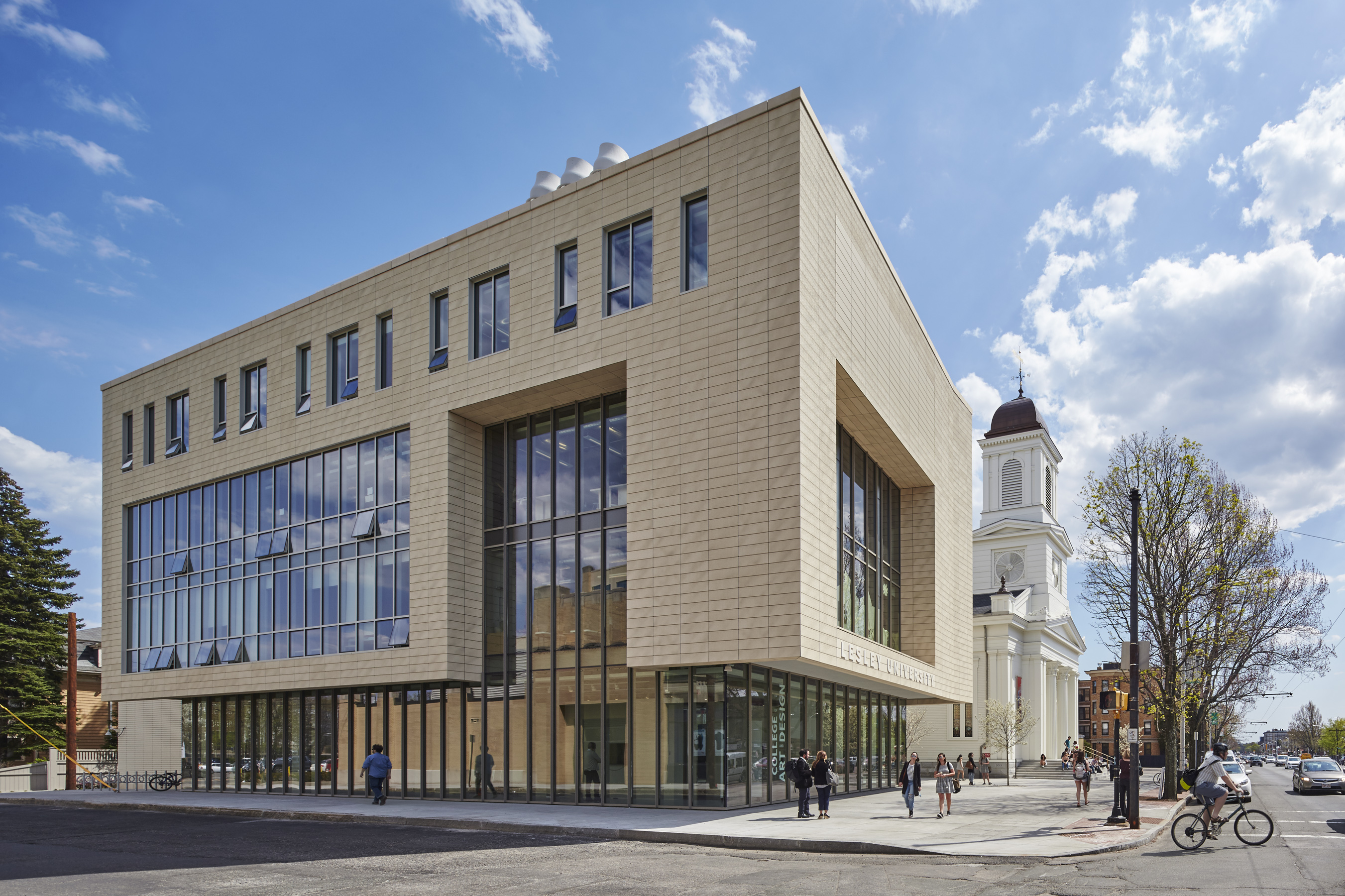 The Lunder Arts Center at Lesley was designed to be the new heart of the College of Art and Design. A center for art teaching and making, the campus is a crossroads for academic, artistic, and neighborhood communities. The terra-cotta and glass design foregrounds the site’s important historic church, initiating a dialog between 19th century religious and 21st century educational icons. An art gallery in the new glass building and a library in the historic church anchor the building at both ends; both are open to the public.
The Lunder Arts Center at Lesley was designed to be the new heart of the College of Art and Design. A center for art teaching and making, the campus is a crossroads for academic, artistic, and neighborhood communities. The terra-cotta and glass design foregrounds the site’s important historic church, initiating a dialog between 19th century religious and 21st century educational icons. An art gallery in the new glass building and a library in the historic church anchor the building at both ends; both are open to the public.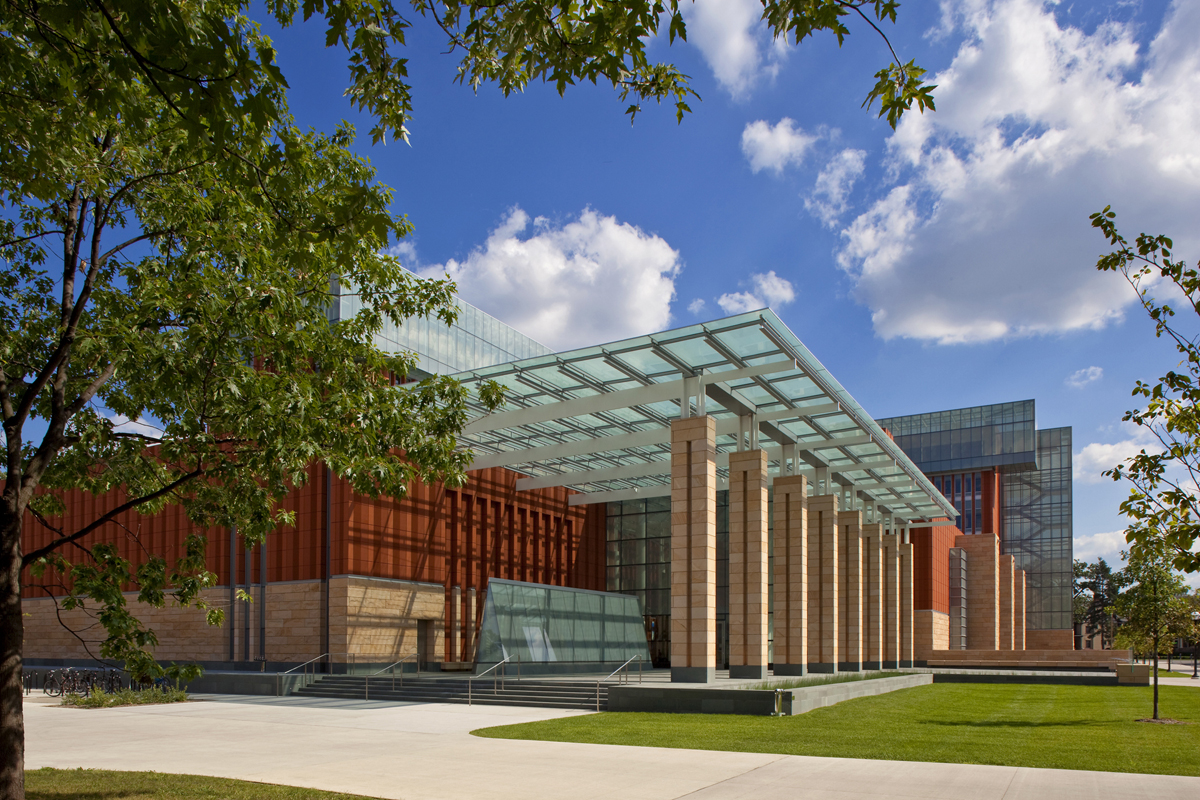
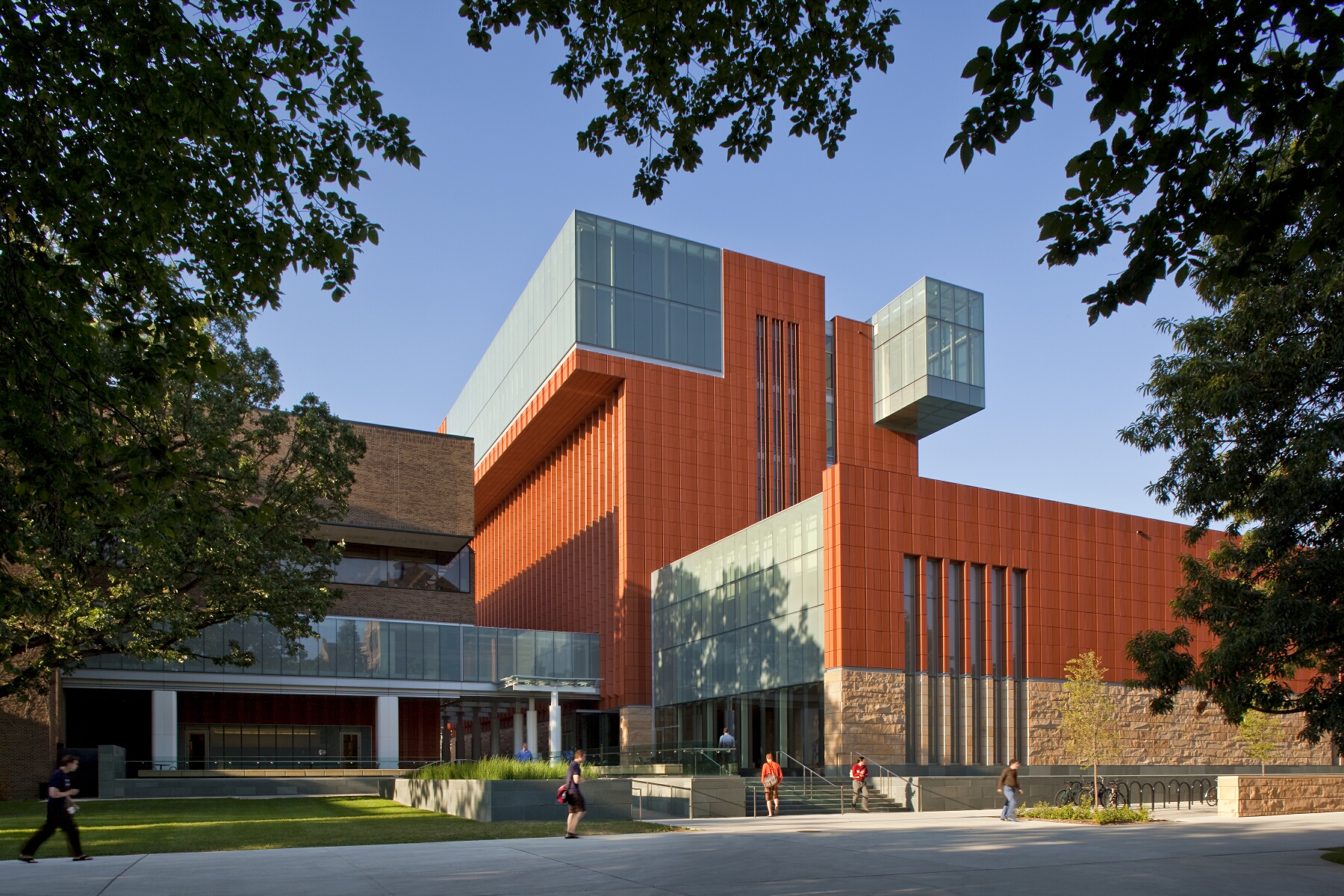 Key to the success of the design of the new Stephen M. Ross School building was relating the typical tiered classroom to group study spaces. To do so, the design team developed a model for early site planning studies to address the pedagogical needs of the school, which focused on assessing the capacity of existing buildings to accommodate new teaching spaces. Equally important was a sense of local identity, both for the building on the university campus and for distinct groups within the school.
Key to the success of the design of the new Stephen M. Ross School building was relating the typical tiered classroom to group study spaces. To do so, the design team developed a model for early site planning studies to address the pedagogical needs of the school, which focused on assessing the capacity of existing buildings to accommodate new teaching spaces. Equally important was a sense of local identity, both for the building on the university campus and for distinct groups within the school.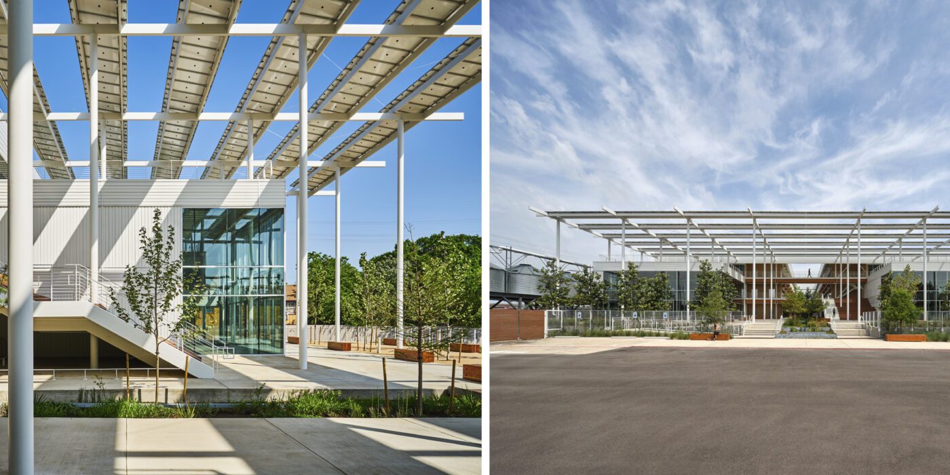
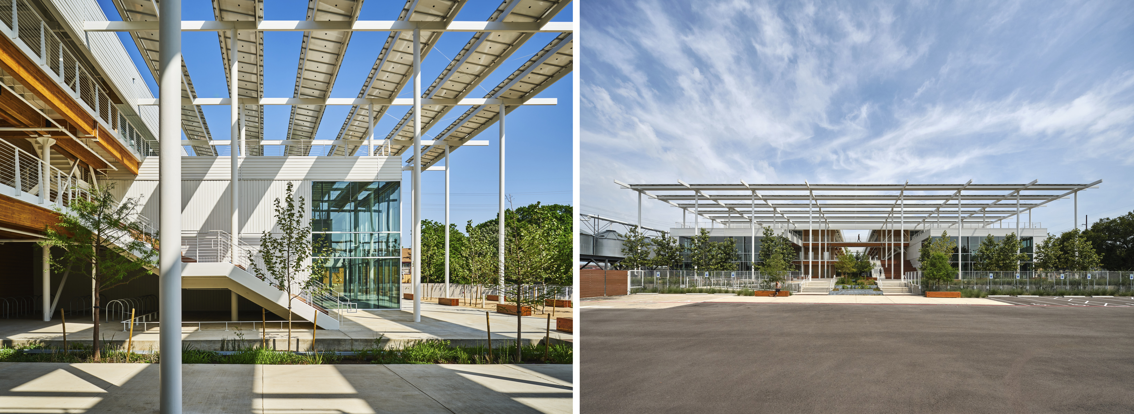
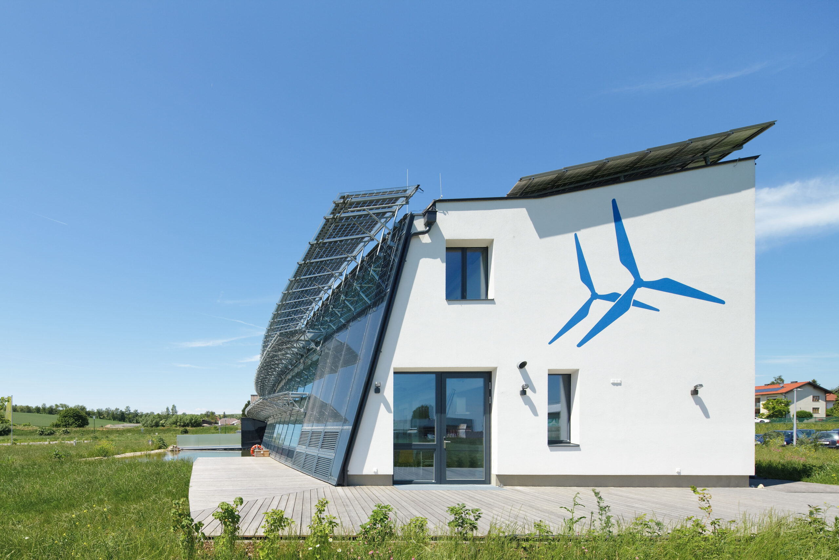
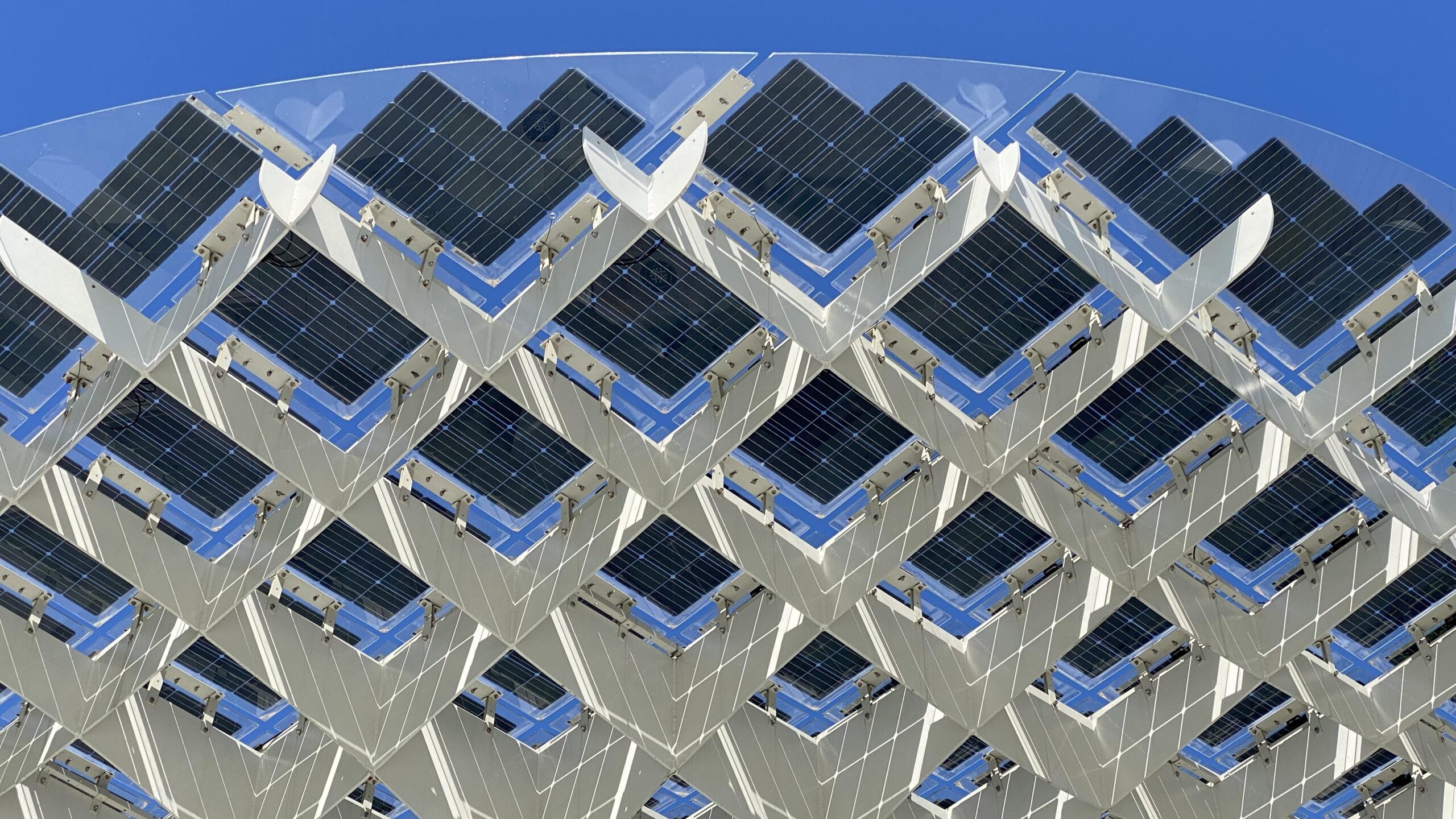
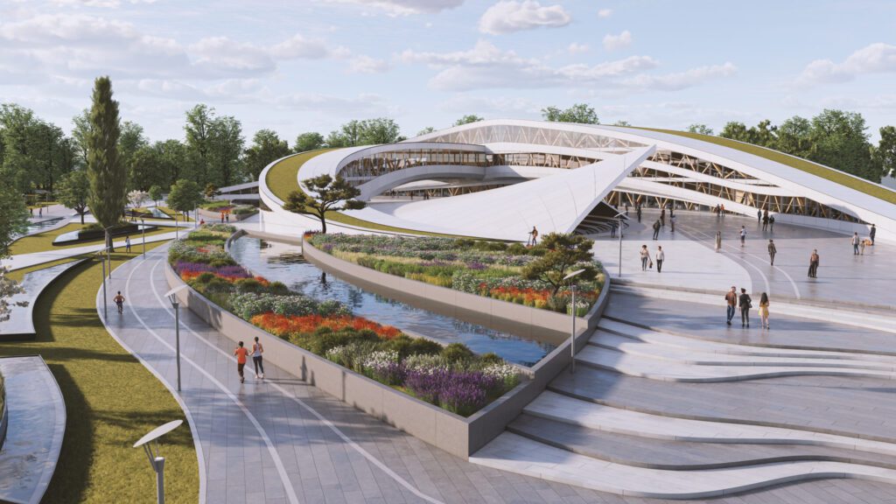
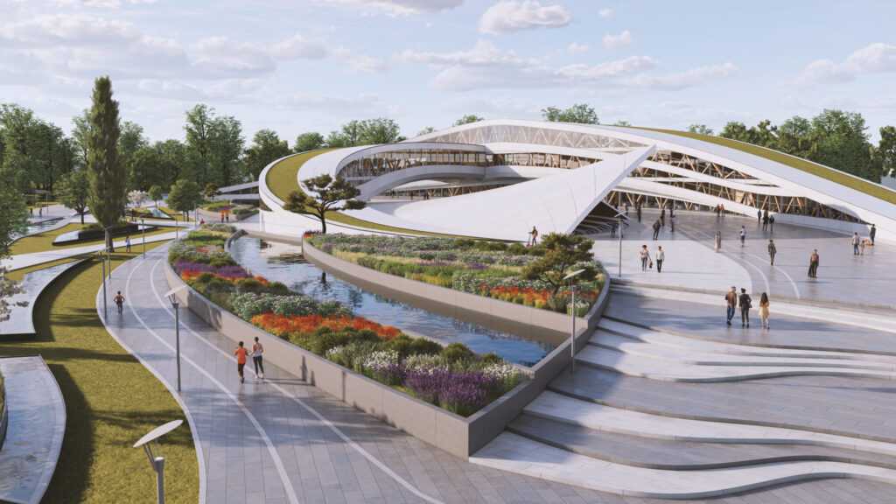
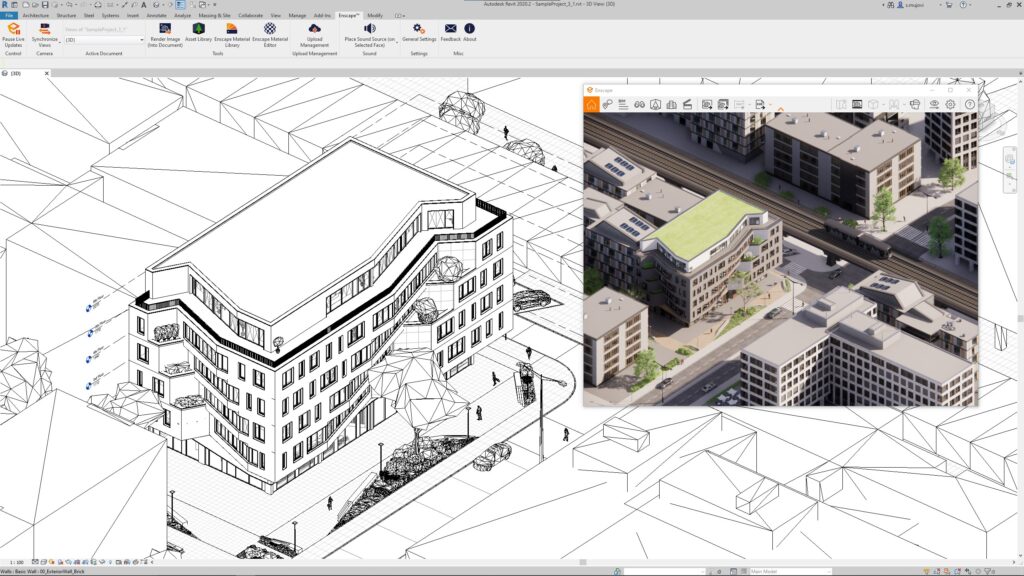
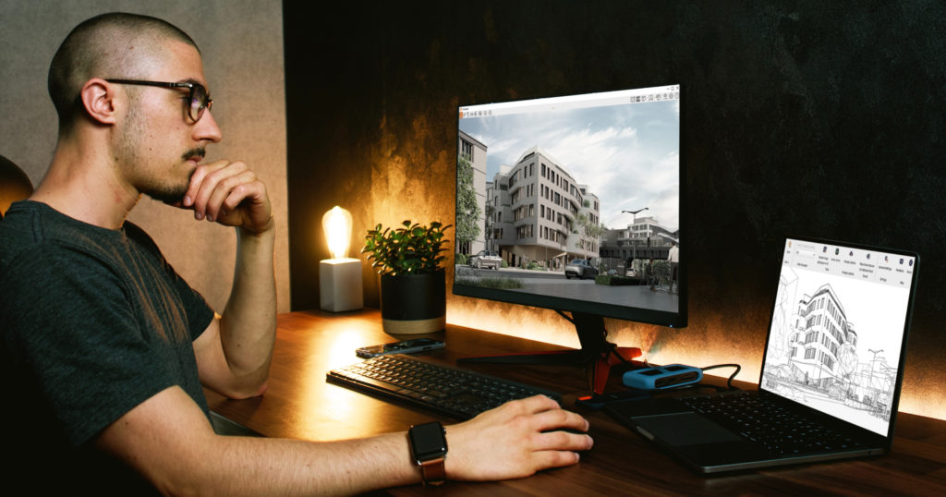
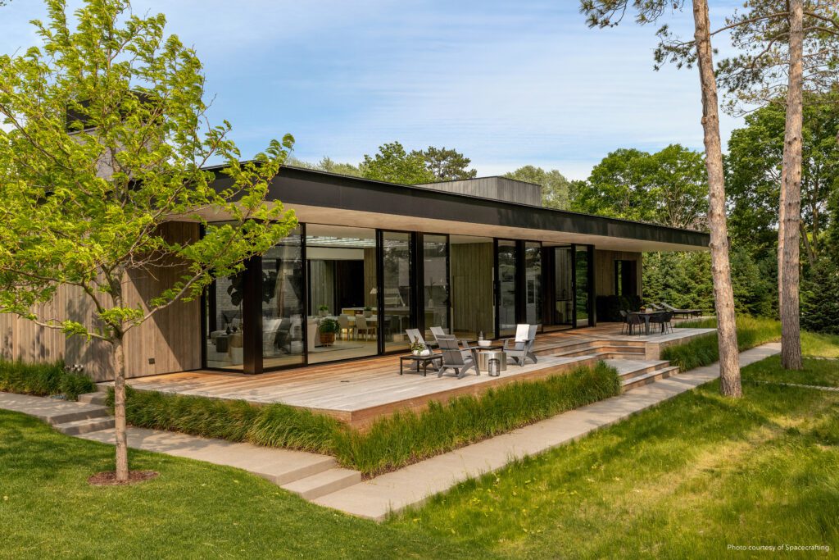
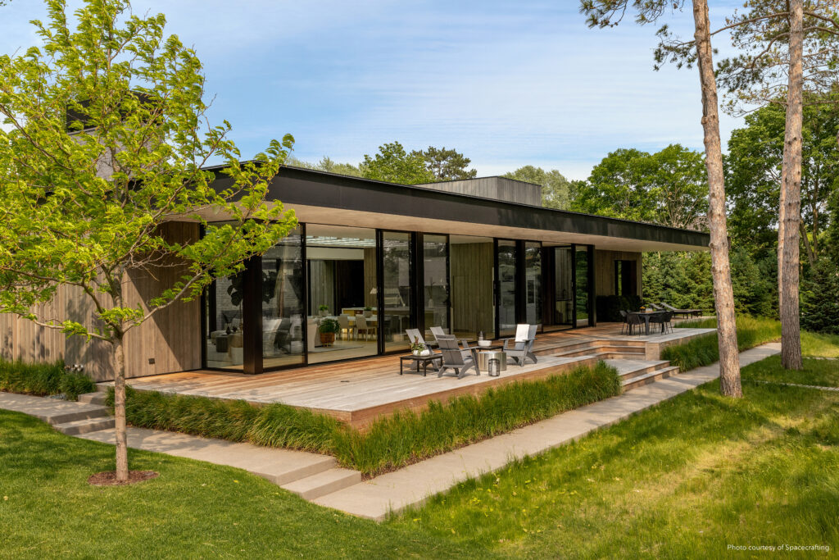
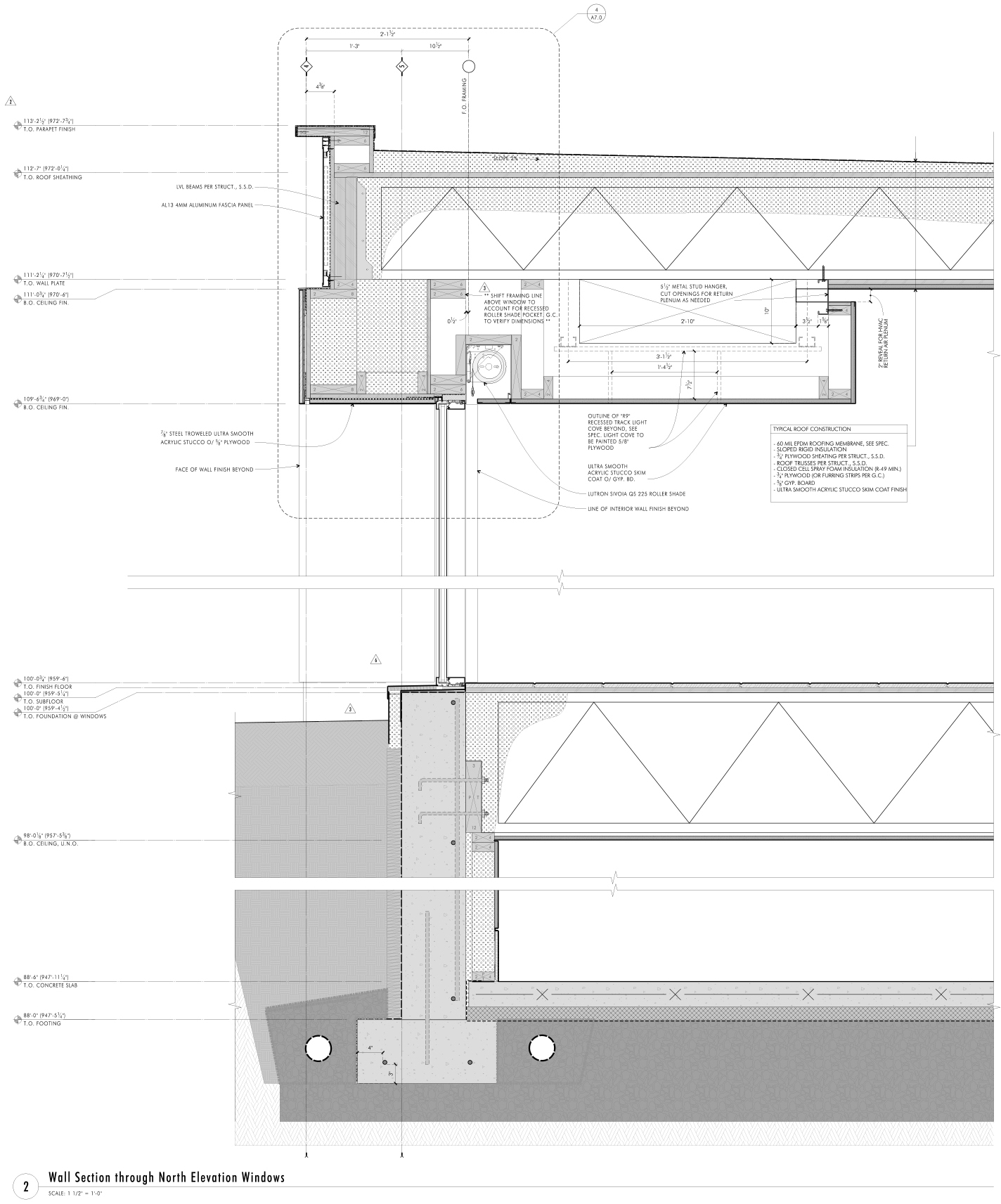 Making a Glass House Structurally Sound
Making a Glass House Structurally Sound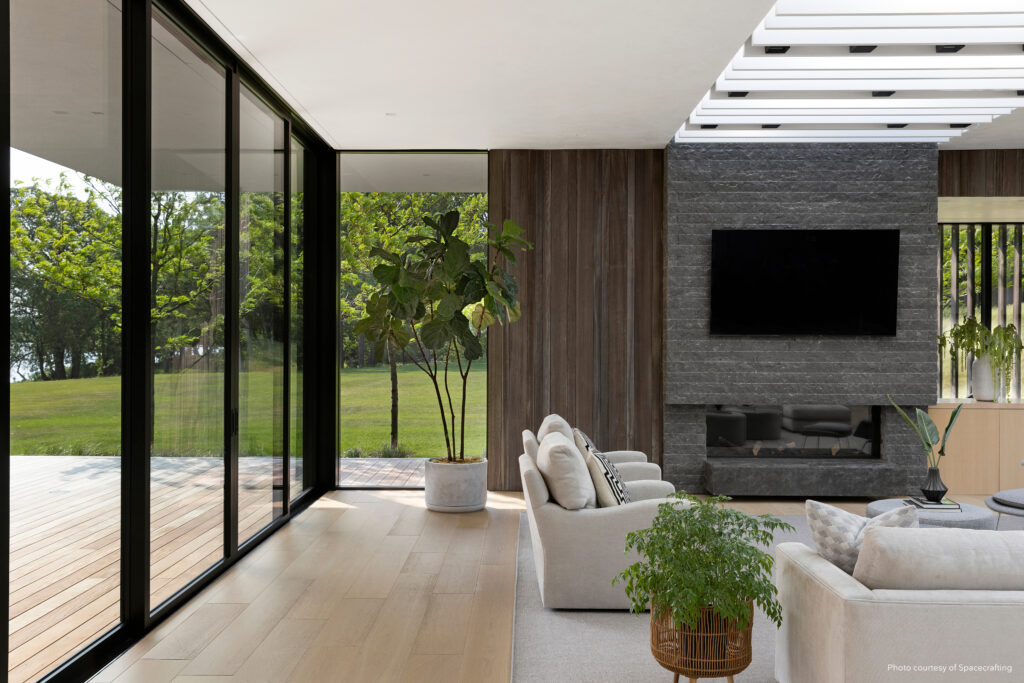
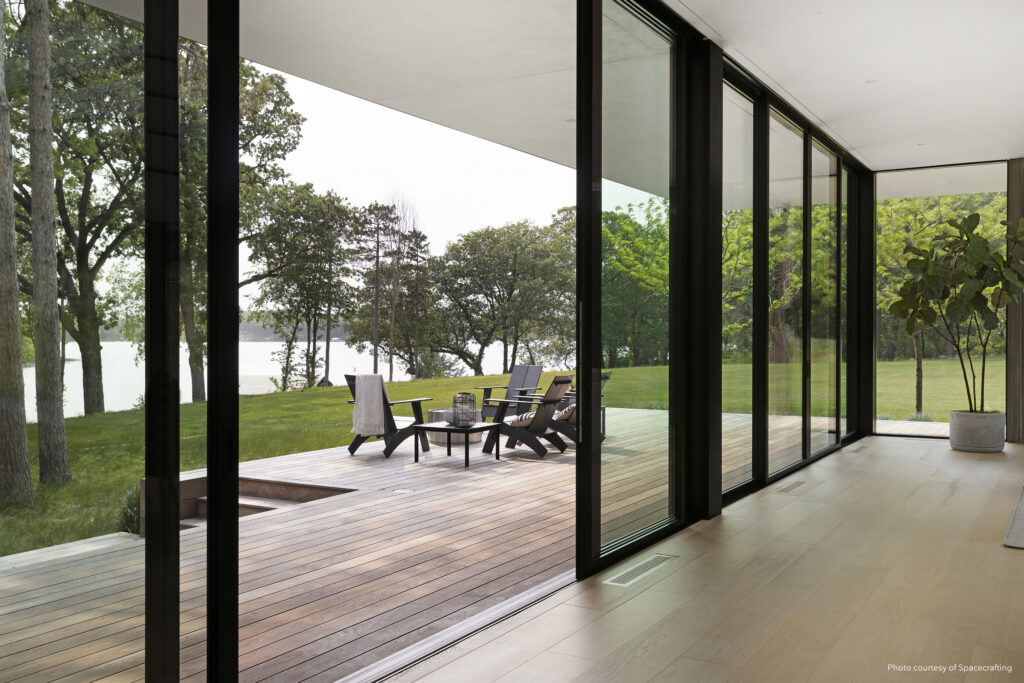
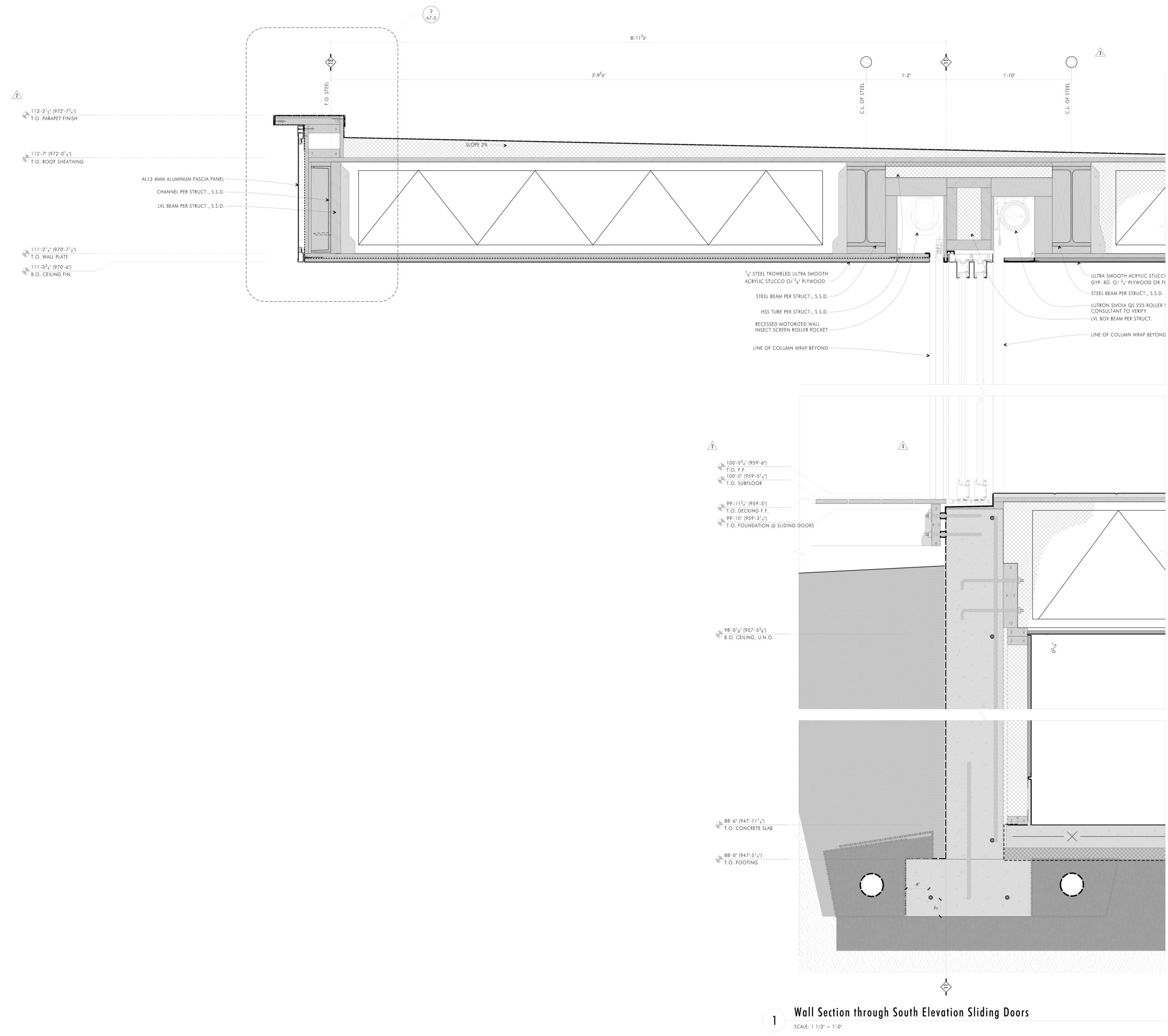 The most staggering feats of engineering are the two 60-foot-long glass walls, which line opposing aspects of the residence. Each wall is made up of three sets of 20-foot sliding doors with only 4 inches of steel structure in between them, allowing for uncompromised views throughout. Like the other Marvin Modern products, the profile of each door is slim and inconspicuous. Recessed channels in the frames conceal motorized insect screens and blackout shades, while still providing consistent, narrow sightlines of less than three inches.
The most staggering feats of engineering are the two 60-foot-long glass walls, which line opposing aspects of the residence. Each wall is made up of three sets of 20-foot sliding doors with only 4 inches of steel structure in between them, allowing for uncompromised views throughout. Like the other Marvin Modern products, the profile of each door is slim and inconspicuous. Recessed channels in the frames conceal motorized insect screens and blackout shades, while still providing consistent, narrow sightlines of less than three inches.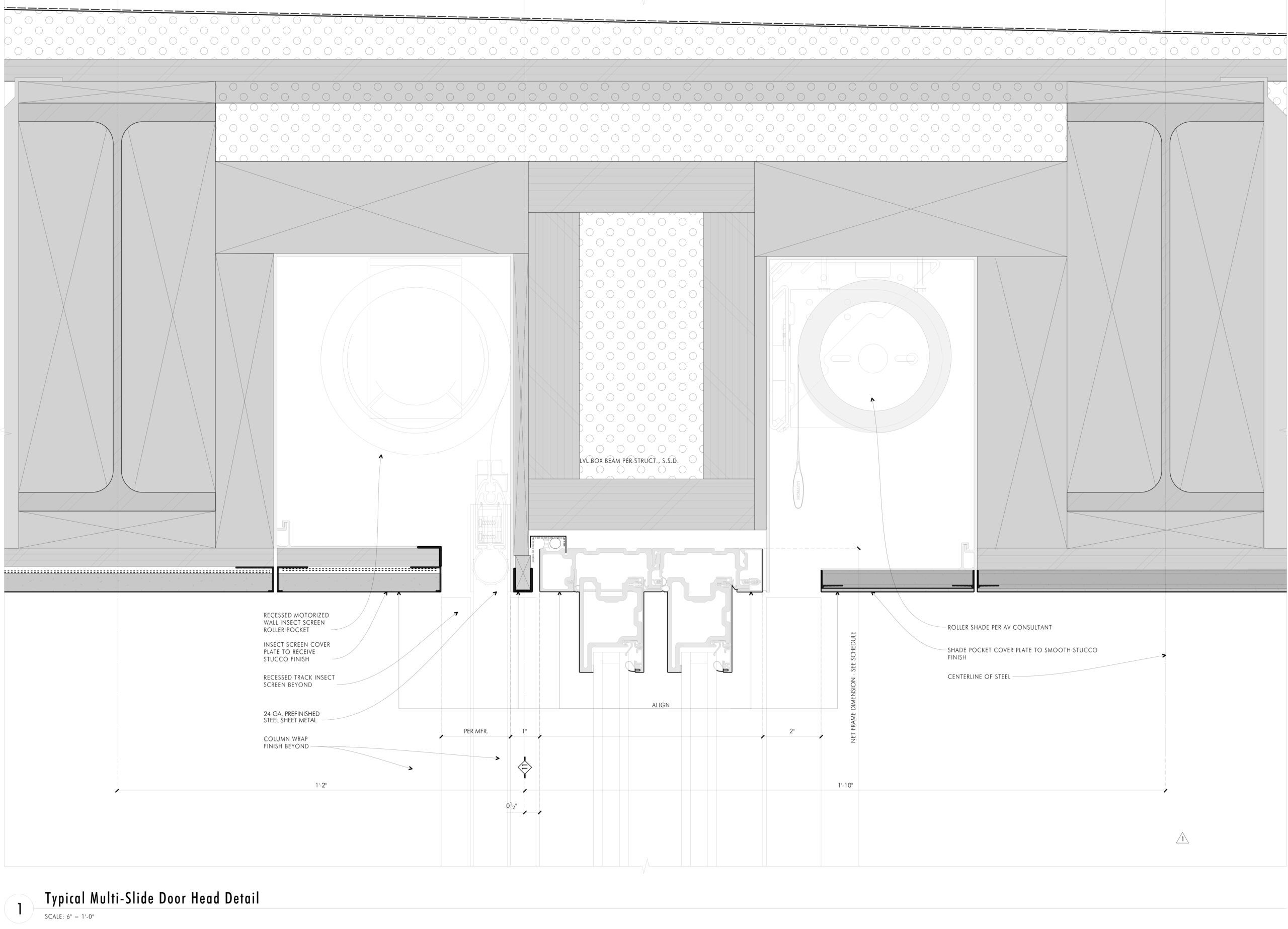 The swaths of glass are a portal to the organic terrain, rather than an obstruction. To that end, internal covers across the frames disguise fasteners and rubber gaskets, while low-gloss aluminum interior finishes and black spacer bars ensure an unimpeded outlook. This seamless finish allows inner and outer worlds to collide. In the warmer months when the doors are retracted, the covered deck becomes a natural extension of the interior floor plan.
The swaths of glass are a portal to the organic terrain, rather than an obstruction. To that end, internal covers across the frames disguise fasteners and rubber gaskets, while low-gloss aluminum interior finishes and black spacer bars ensure an unimpeded outlook. This seamless finish allows inner and outer worlds to collide. In the warmer months when the doors are retracted, the covered deck becomes a natural extension of the interior floor plan.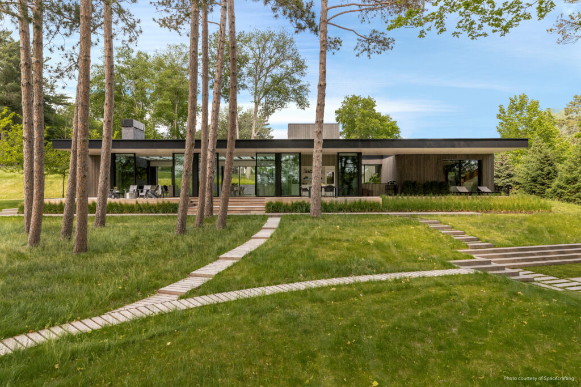
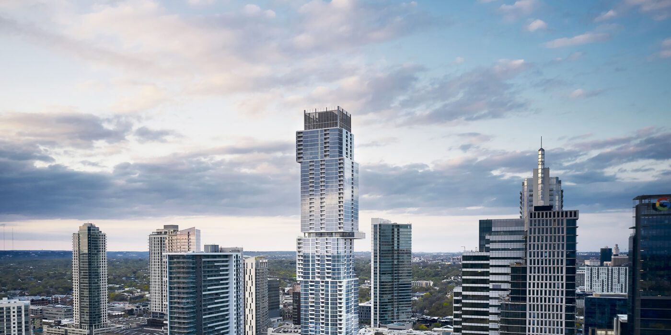
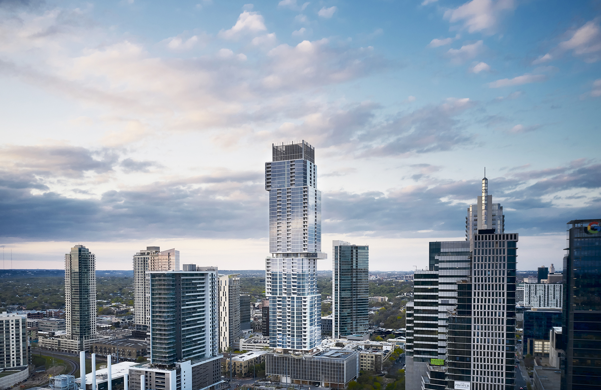
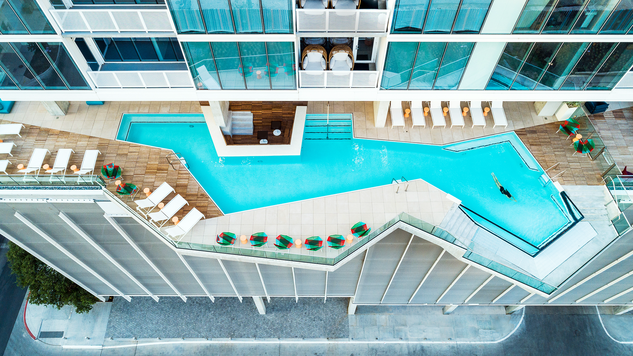
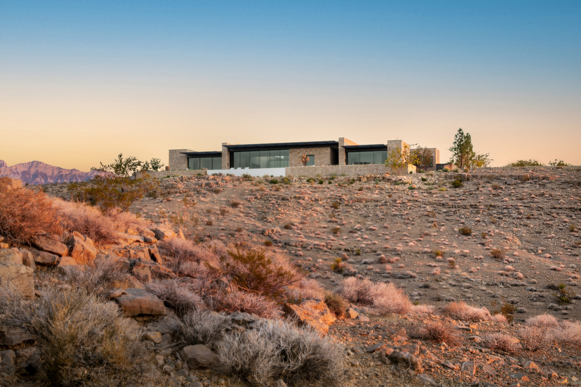
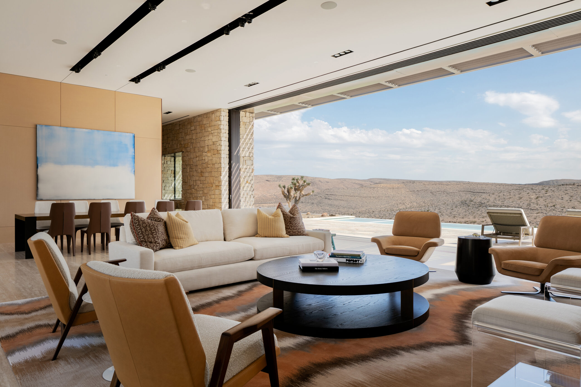
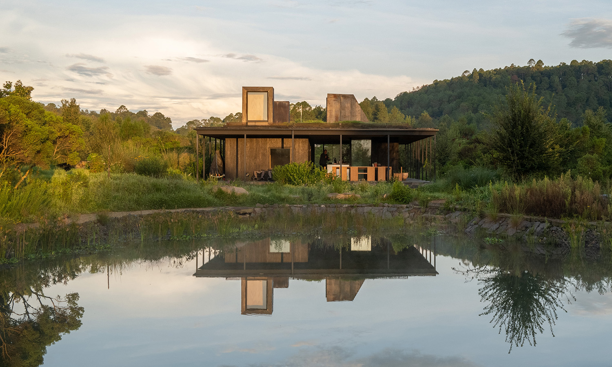
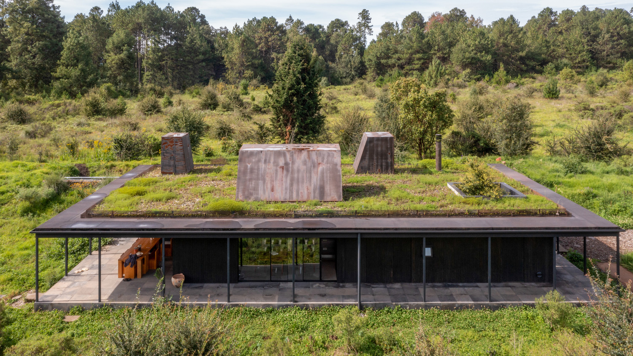
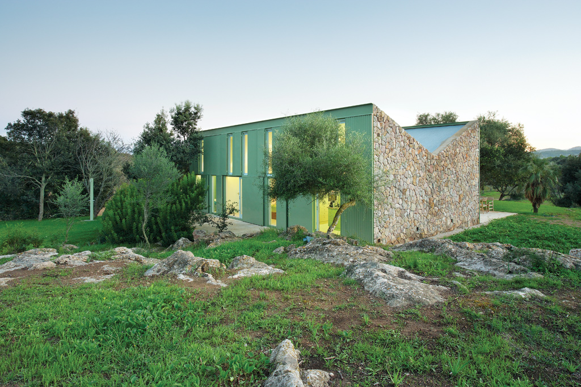
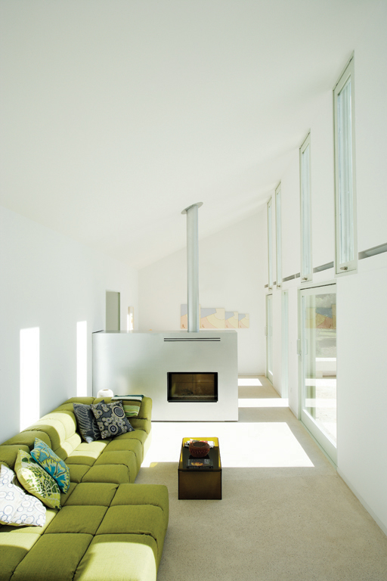
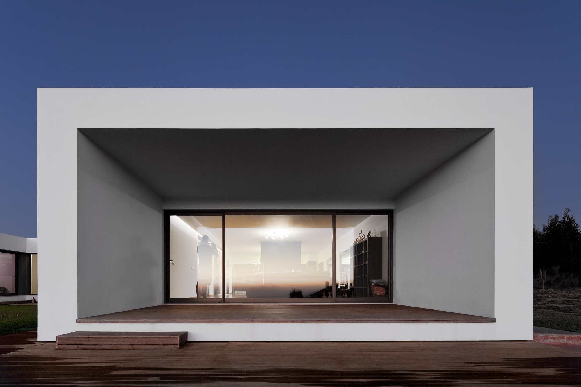
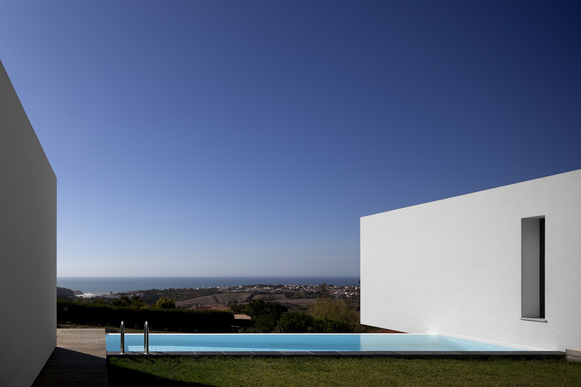
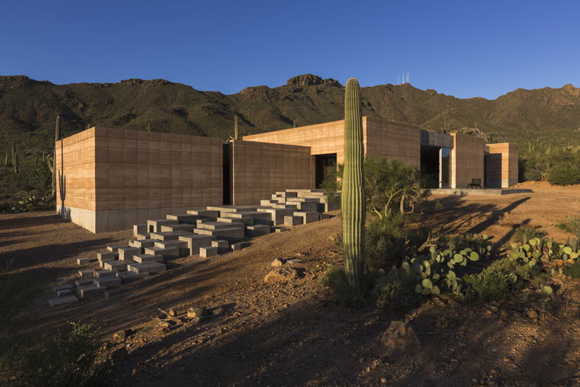
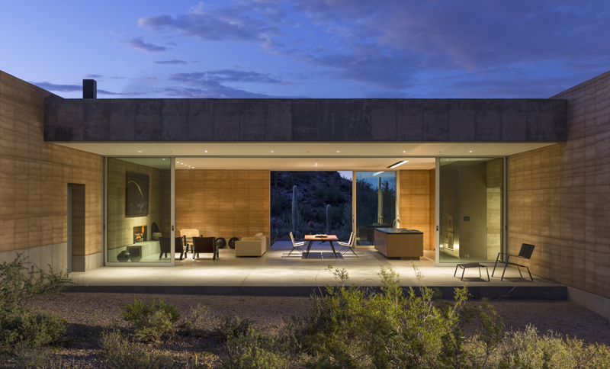
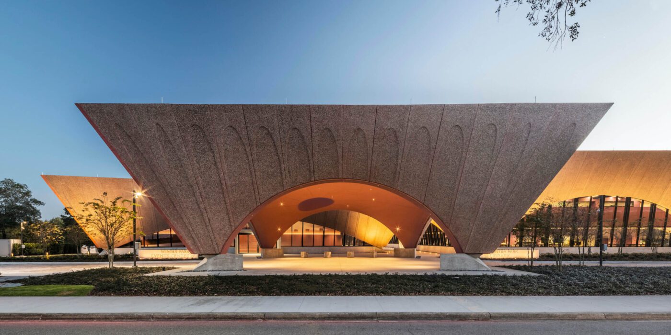
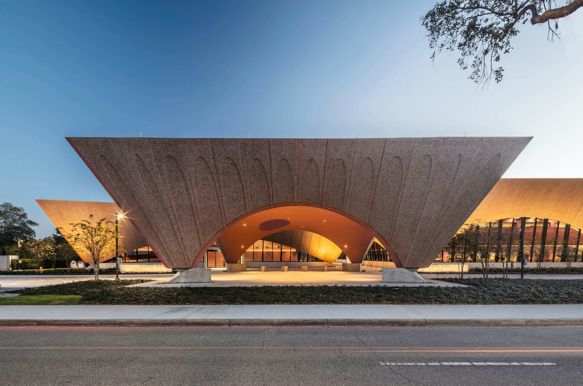
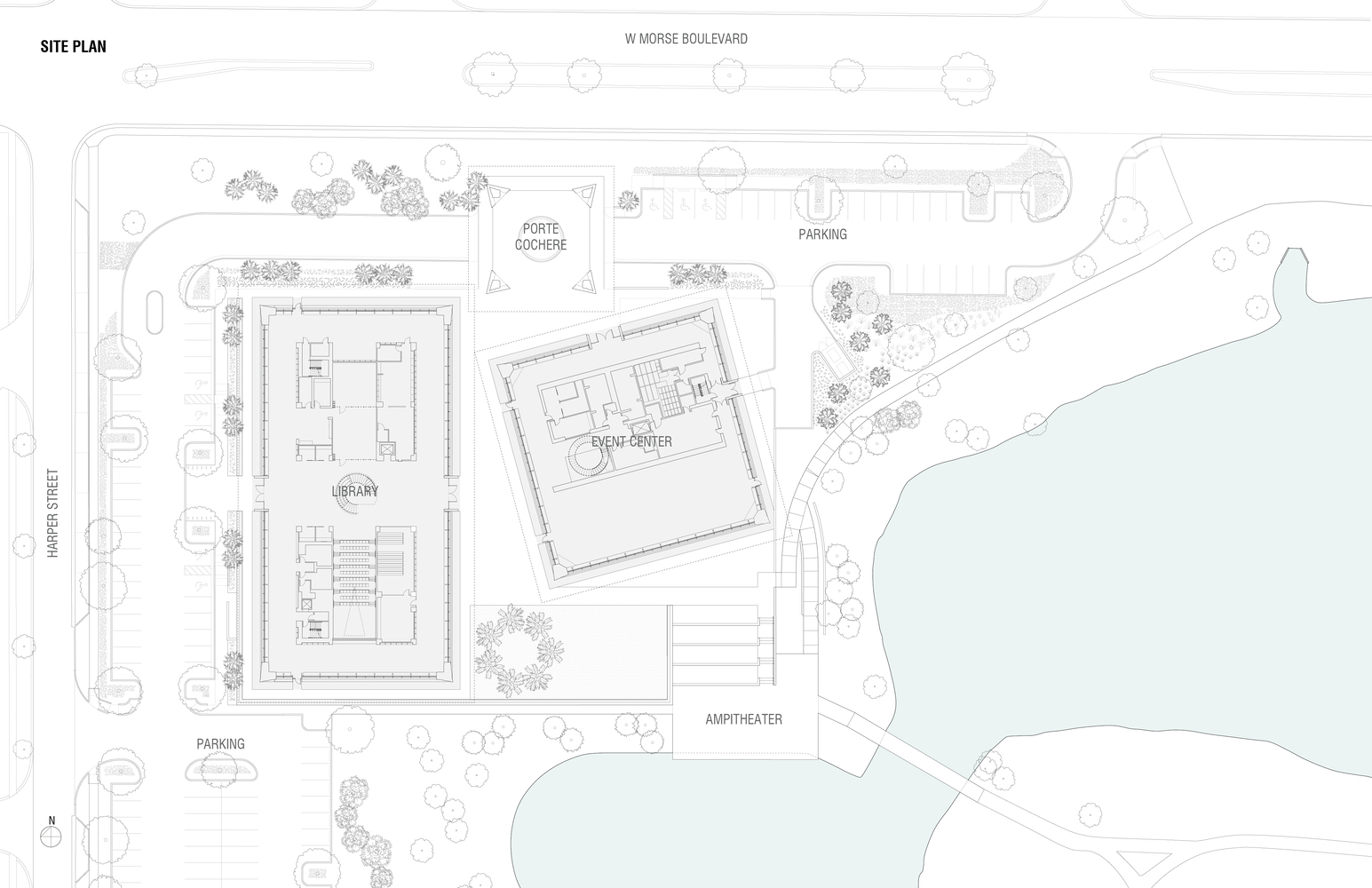 The library’s design team aspired to establish a new civic and cultural hub on the northwest corner of Martin Luther King, Jr. Park in Winter Park, Florida. The library was made to embody the values of the park’s namesake as a space for community empowerment. Seven years in the making, the project spans 50,000 square feet across a trio of canted pavilions.
The library’s design team aspired to establish a new civic and cultural hub on the northwest corner of Martin Luther King, Jr. Park in Winter Park, Florida. The library was made to embody the values of the park’s namesake as a space for community empowerment. Seven years in the making, the project spans 50,000 square feet across a trio of canted pavilions.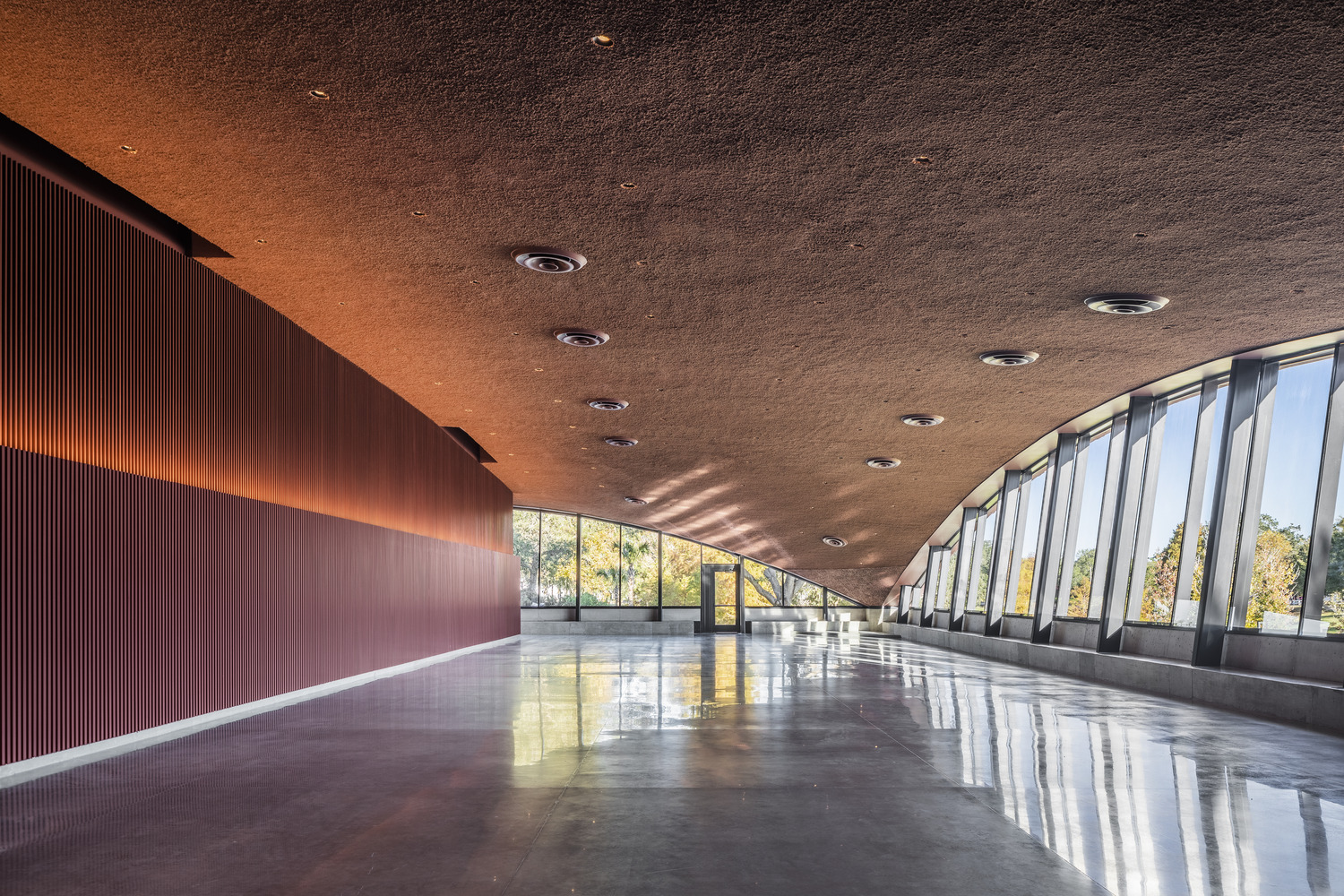
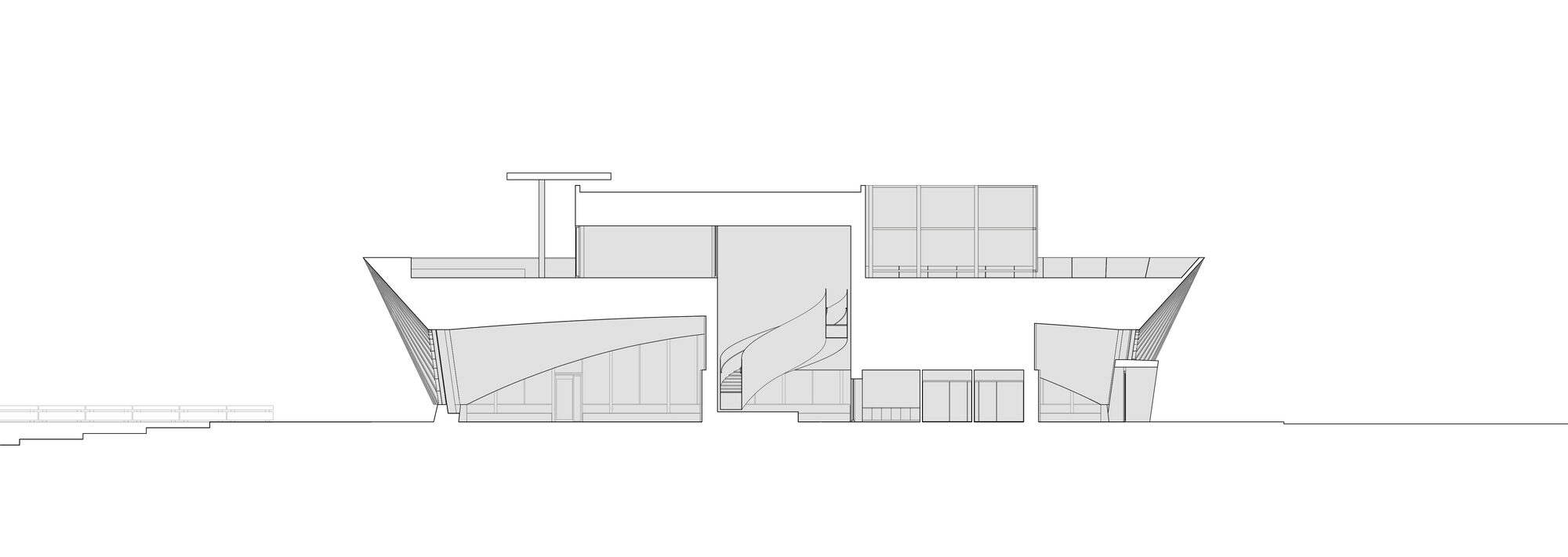 Arches establish the form of the pavilions, where compound, convex exterior walls are made with a series of scalloping, frond-like patterns. The volumes of the library, events center, and porte cochère come very close to touching. Hoping to draw light deep into the new library, the team created the angled exterior walls that lean outward as they rise from the base.
Arches establish the form of the pavilions, where compound, convex exterior walls are made with a series of scalloping, frond-like patterns. The volumes of the library, events center, and porte cochère come very close to touching. Hoping to draw light deep into the new library, the team created the angled exterior walls that lean outward as they rise from the base.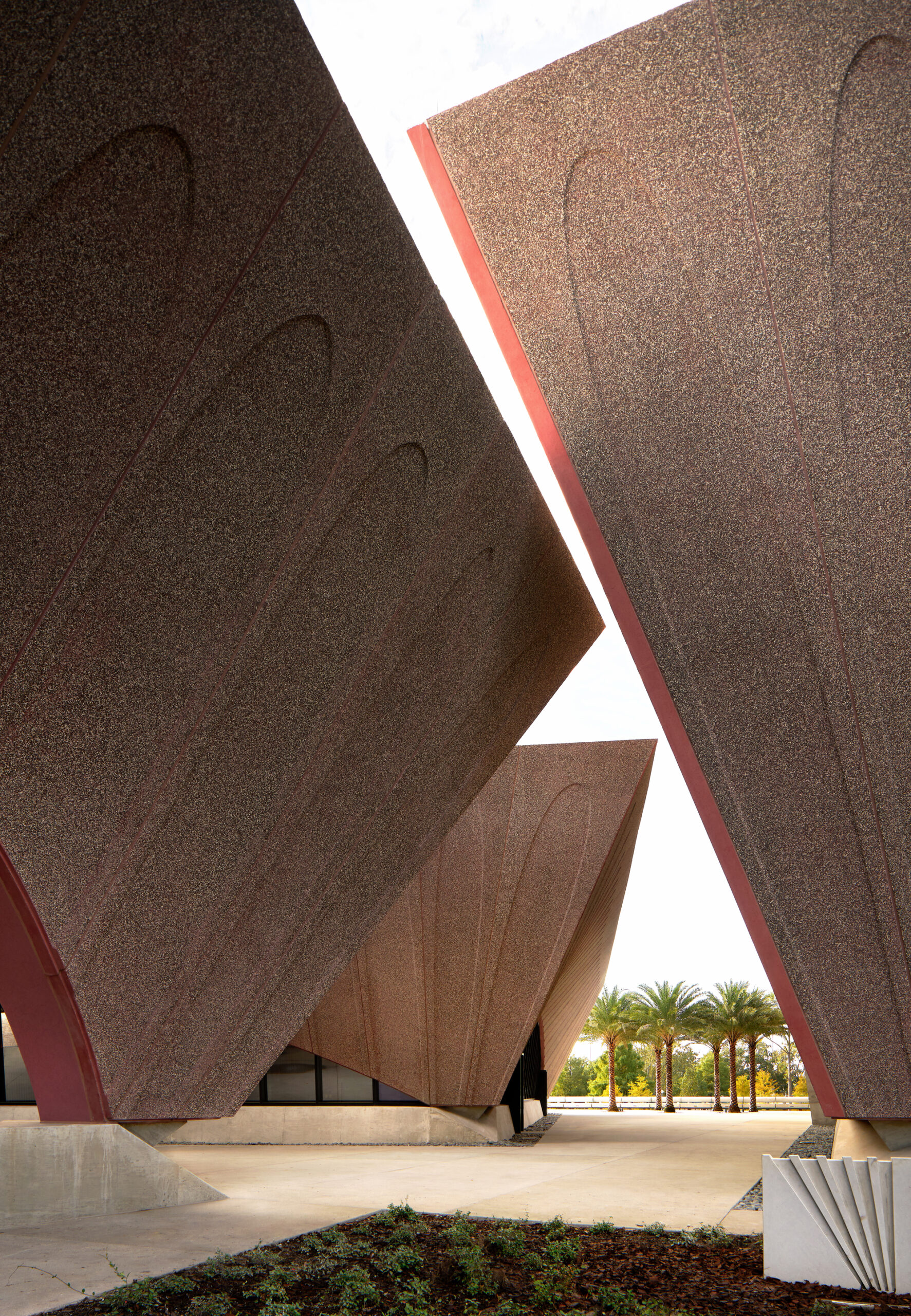 For the precast façade, it was determined that concrete was the only cladding material that could achieve the quality and durability needed for the exterior walls. The texture, color, aggregates and concrete matrix were carefully selected for aesthetics, durability and low maintenance. The curved walls are realized with back-up framing made up of structural steel.
For the precast façade, it was determined that concrete was the only cladding material that could achieve the quality and durability needed for the exterior walls. The texture, color, aggregates and concrete matrix were carefully selected for aesthetics, durability and low maintenance. The curved walls are realized with back-up framing made up of structural steel.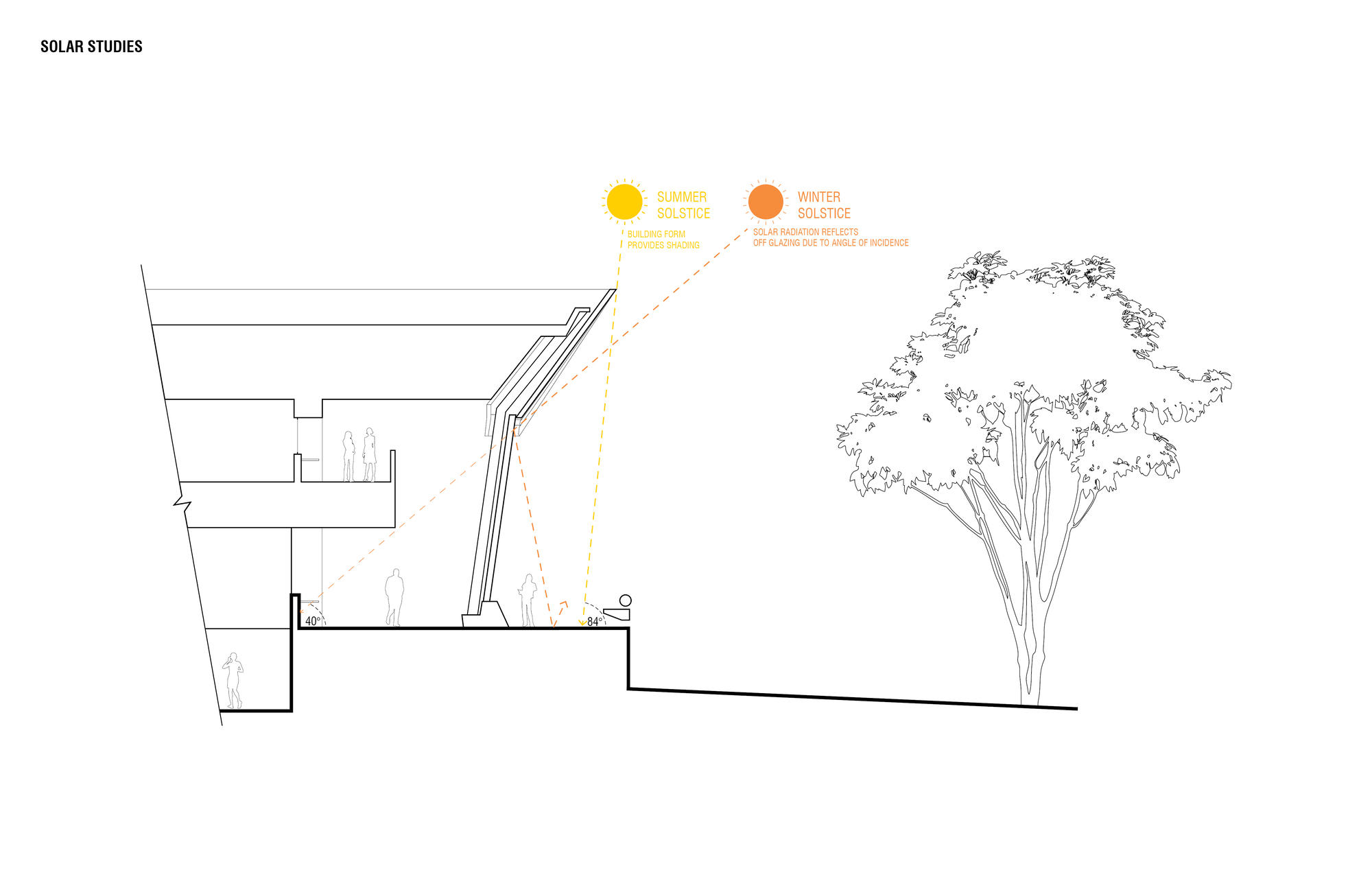 In turn, a series of sloping, arched curtainwalls in the enclosed buildings meet the curved, solid surfaces. The architects mirrored the concrete edge to create continuous seating along the curtain wall. Shallow foundations are used to support the building loads, while the elevated floor and roof are framed using structural steel beams and girders.
In turn, a series of sloping, arched curtainwalls in the enclosed buildings meet the curved, solid surfaces. The architects mirrored the concrete edge to create continuous seating along the curtain wall. Shallow foundations are used to support the building loads, while the elevated floor and roof are framed using structural steel beams and girders.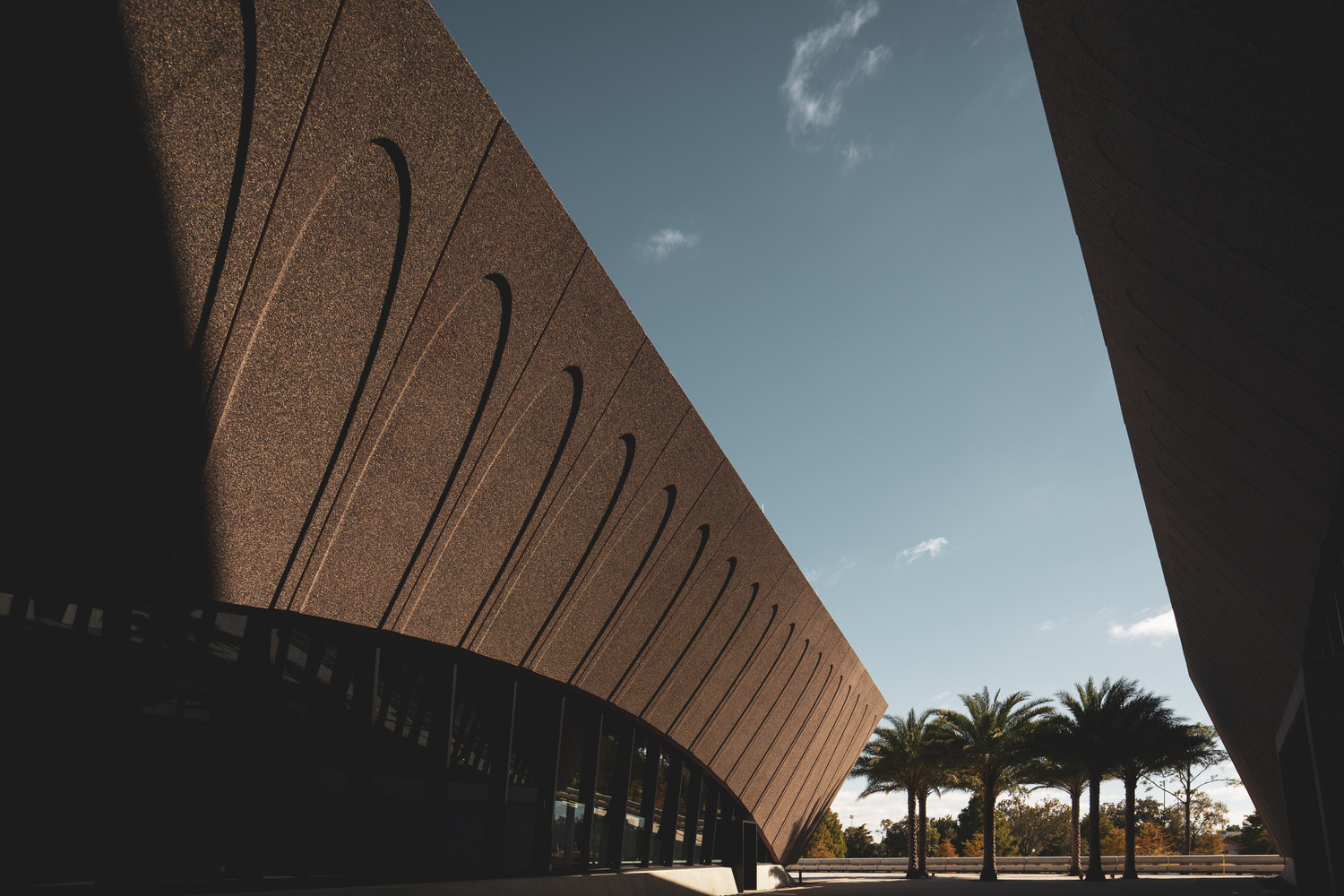
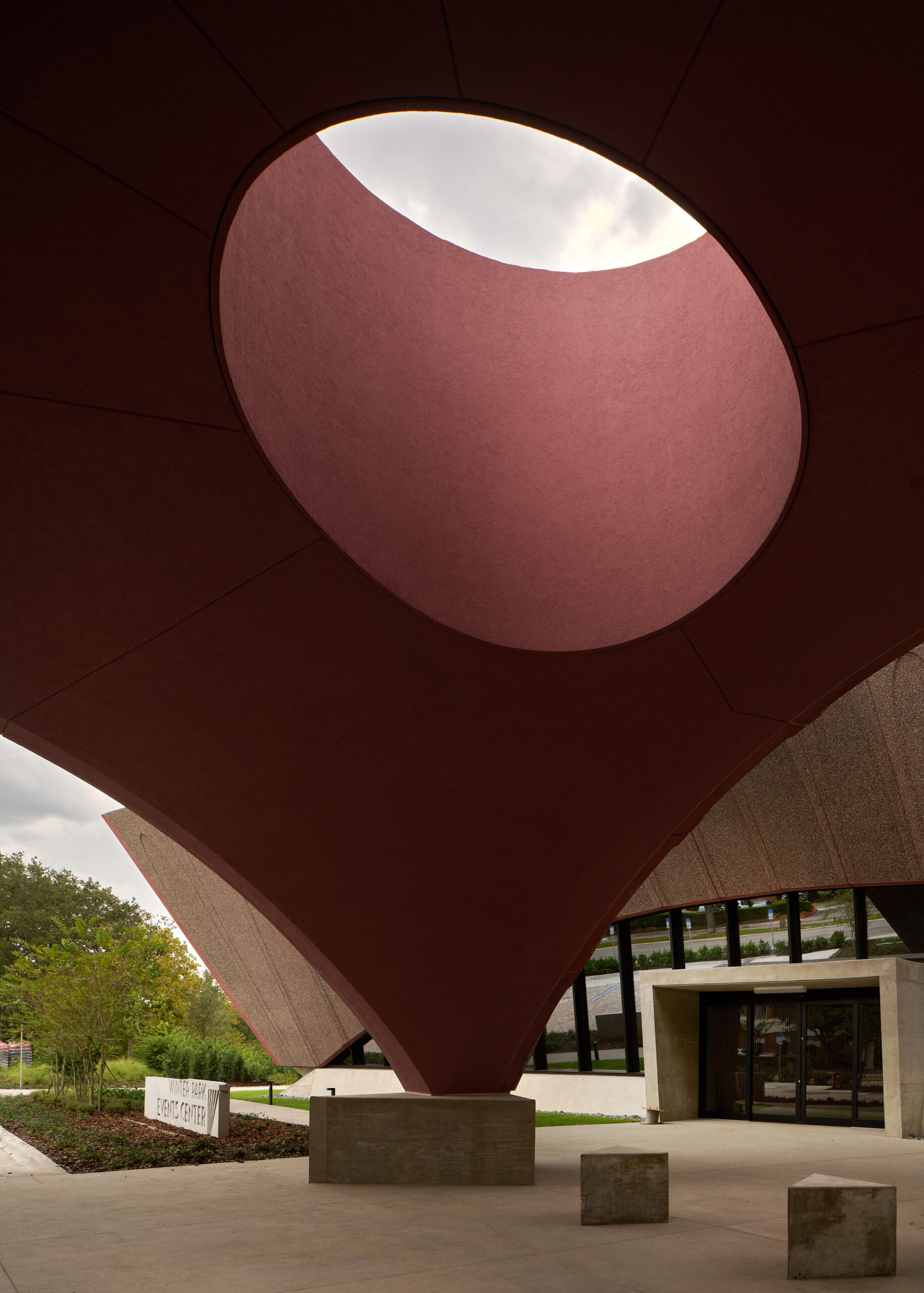 The site’s physical constraints required efficient use of space for the buildings, the belvedere and parking. The team worked with
The site’s physical constraints required efficient use of space for the buildings, the belvedere and parking. The team worked with 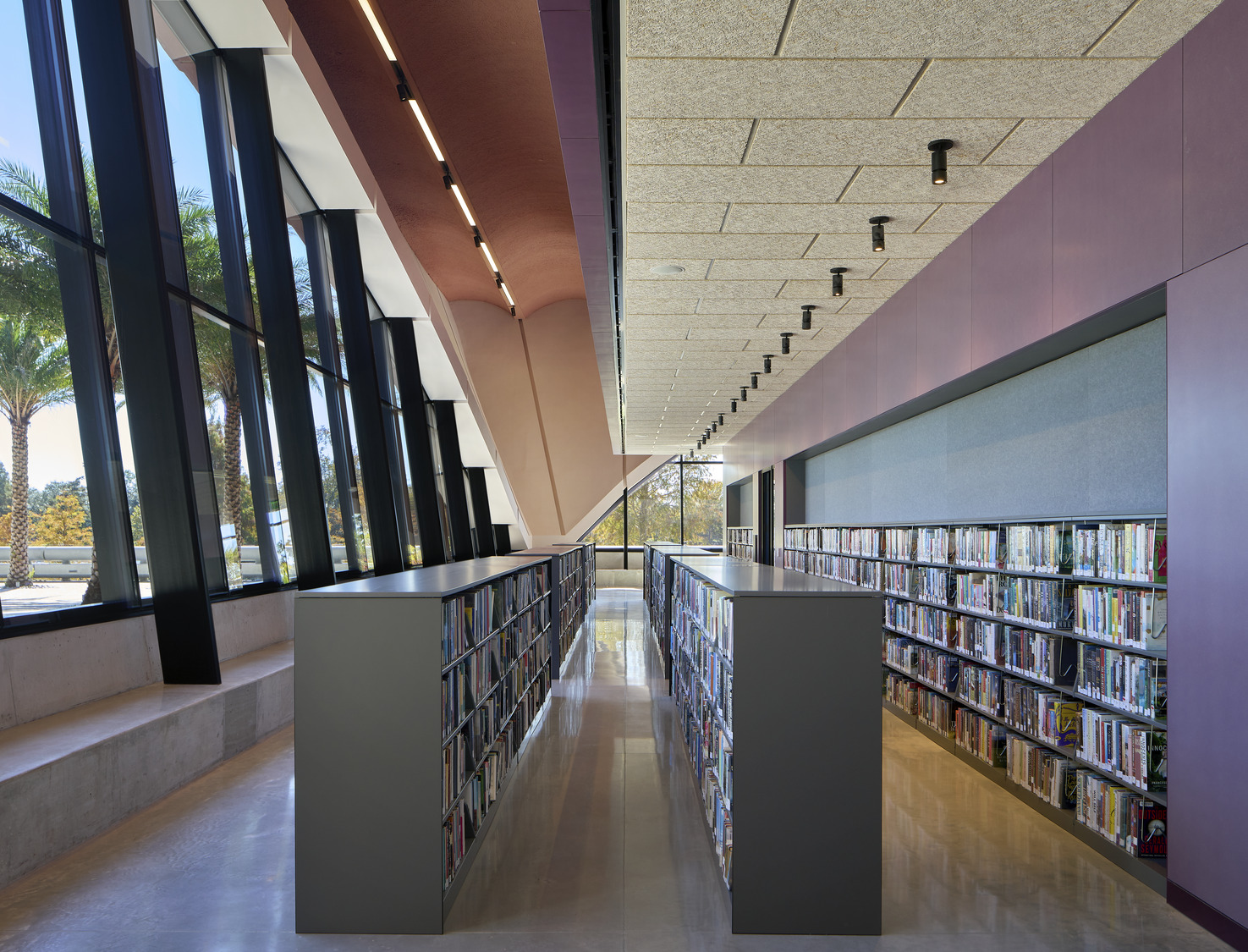
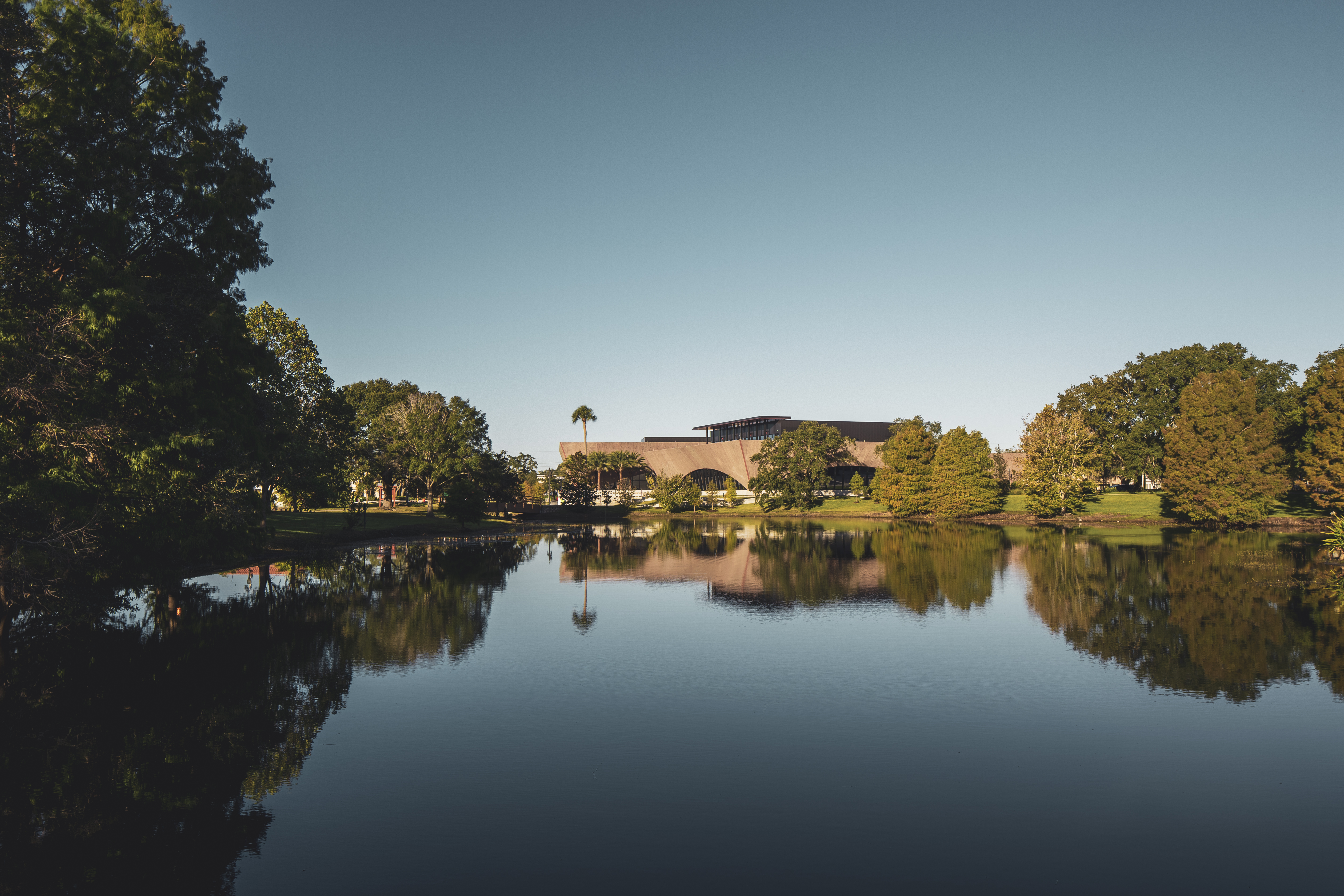 The library has become a place where the entire community can interact, learn and gather. Inside, open spaces are framed by four timber-lined cores that contain Winter Park’s historical and archival collection spaces, support zones, and private reading rooms. Designing with the community in mind, the event center was made with a flexible auditorium space and a rooftop terrace that offers views of the lakeside park setting.
The library has become a place where the entire community can interact, learn and gather. Inside, open spaces are framed by four timber-lined cores that contain Winter Park’s historical and archival collection spaces, support zones, and private reading rooms. Designing with the community in mind, the event center was made with a flexible auditorium space and a rooftop terrace that offers views of the lakeside park setting.