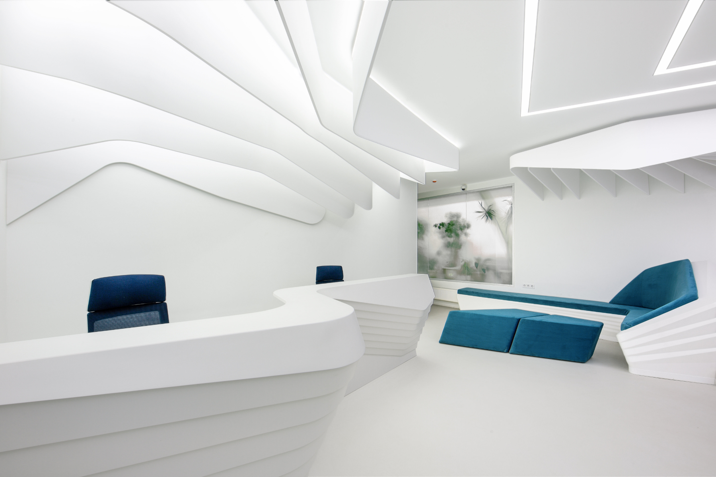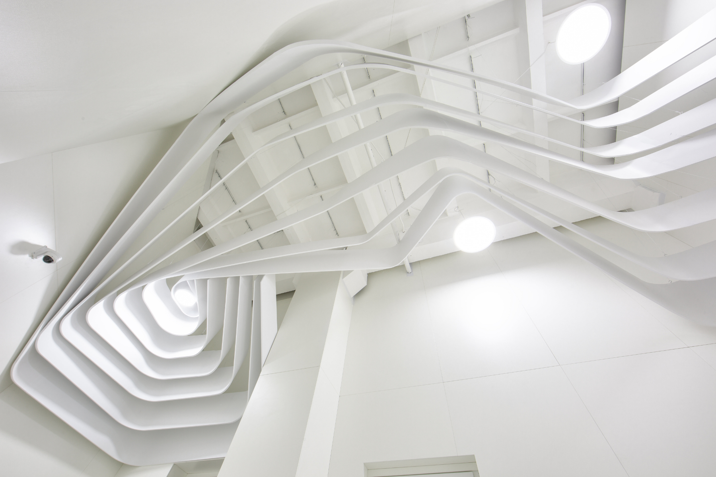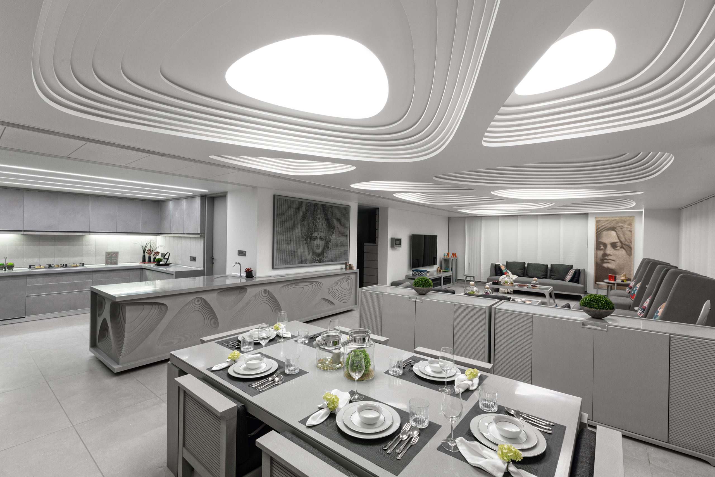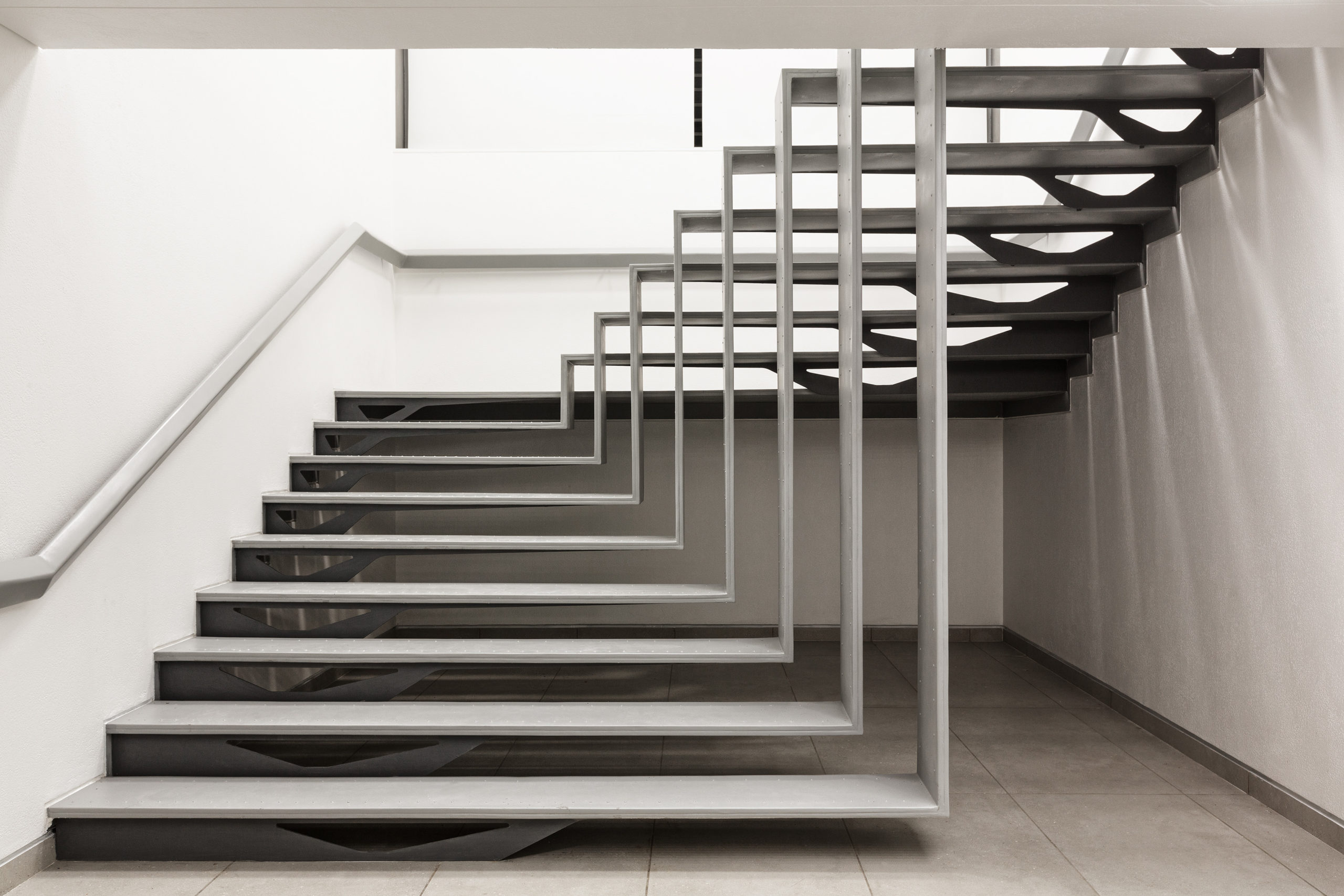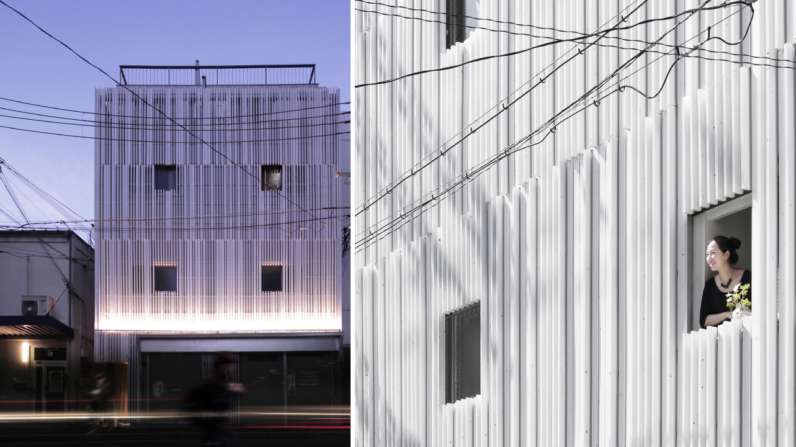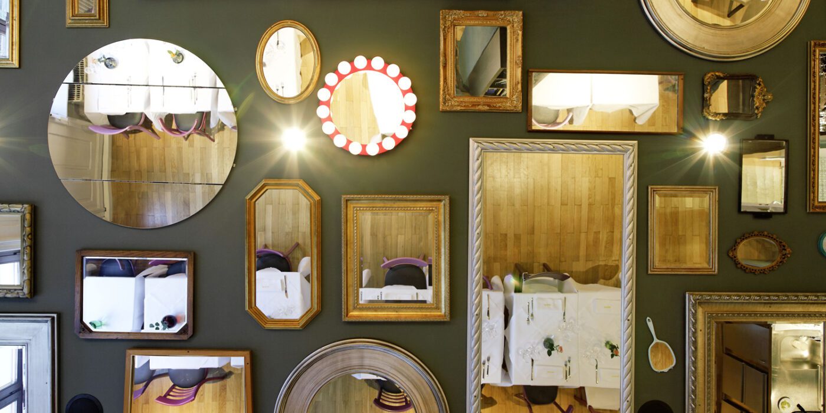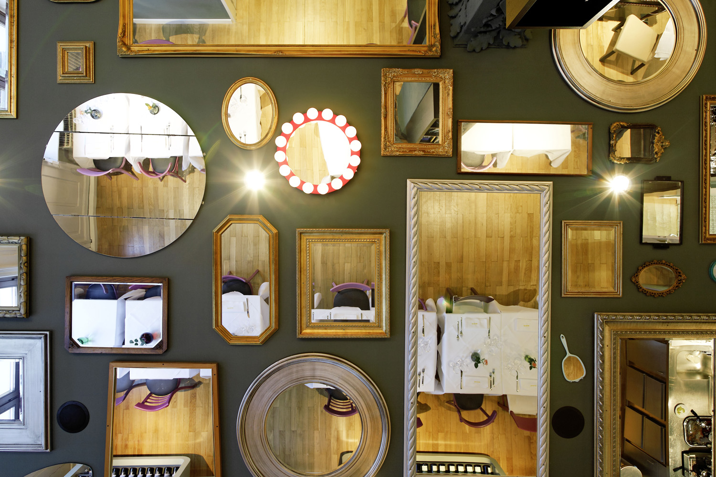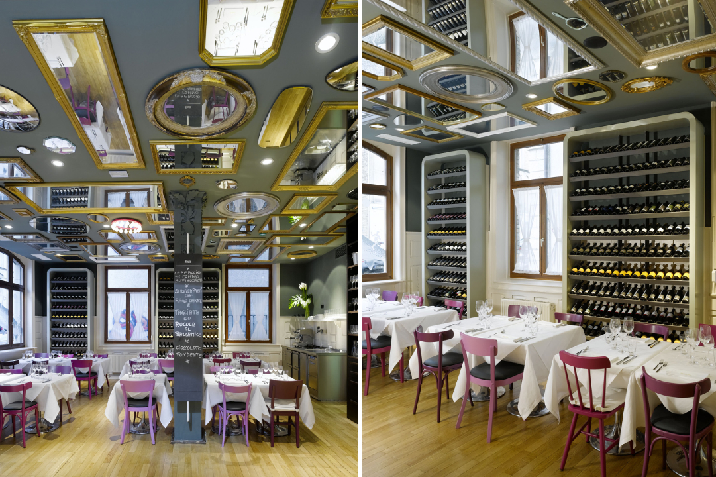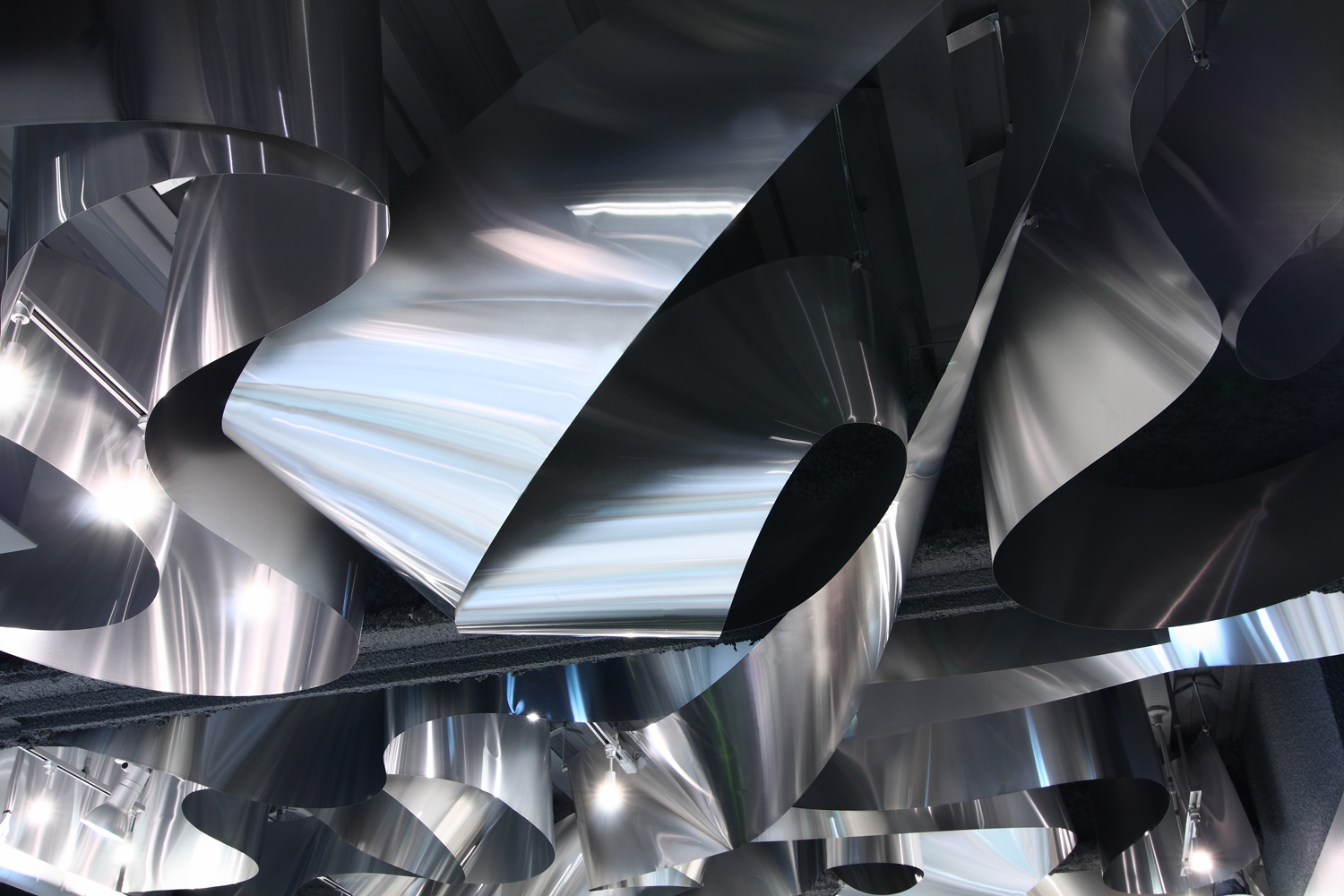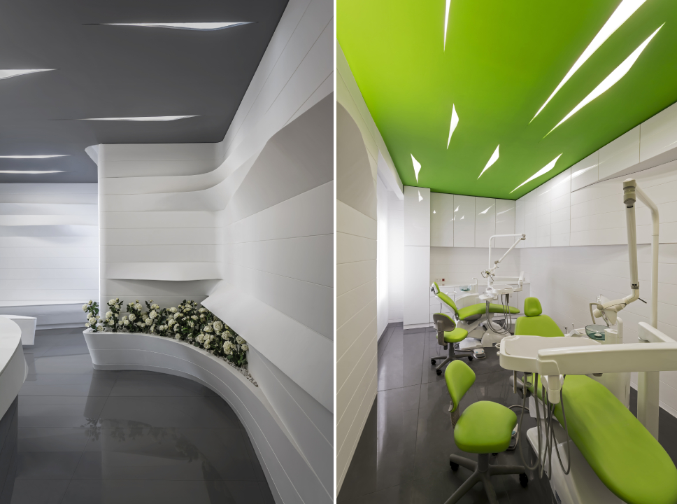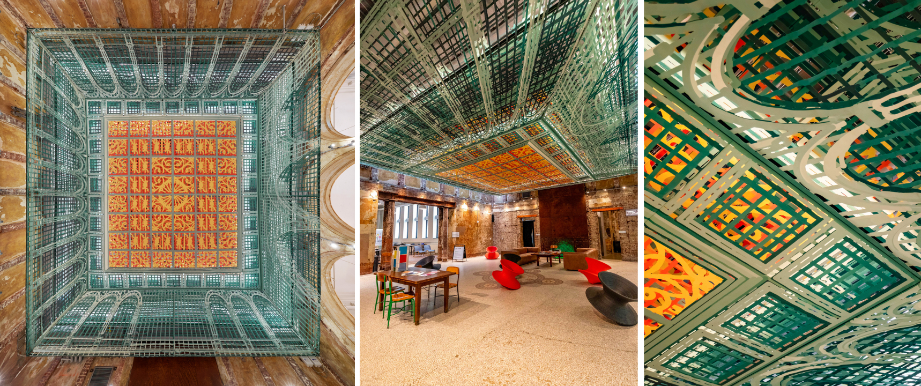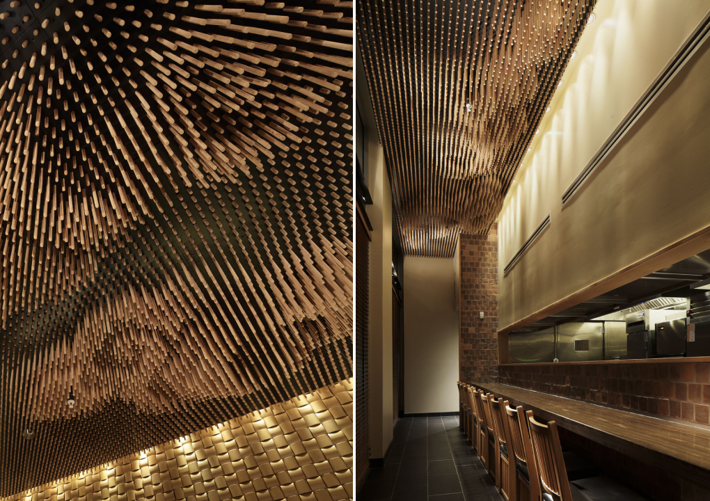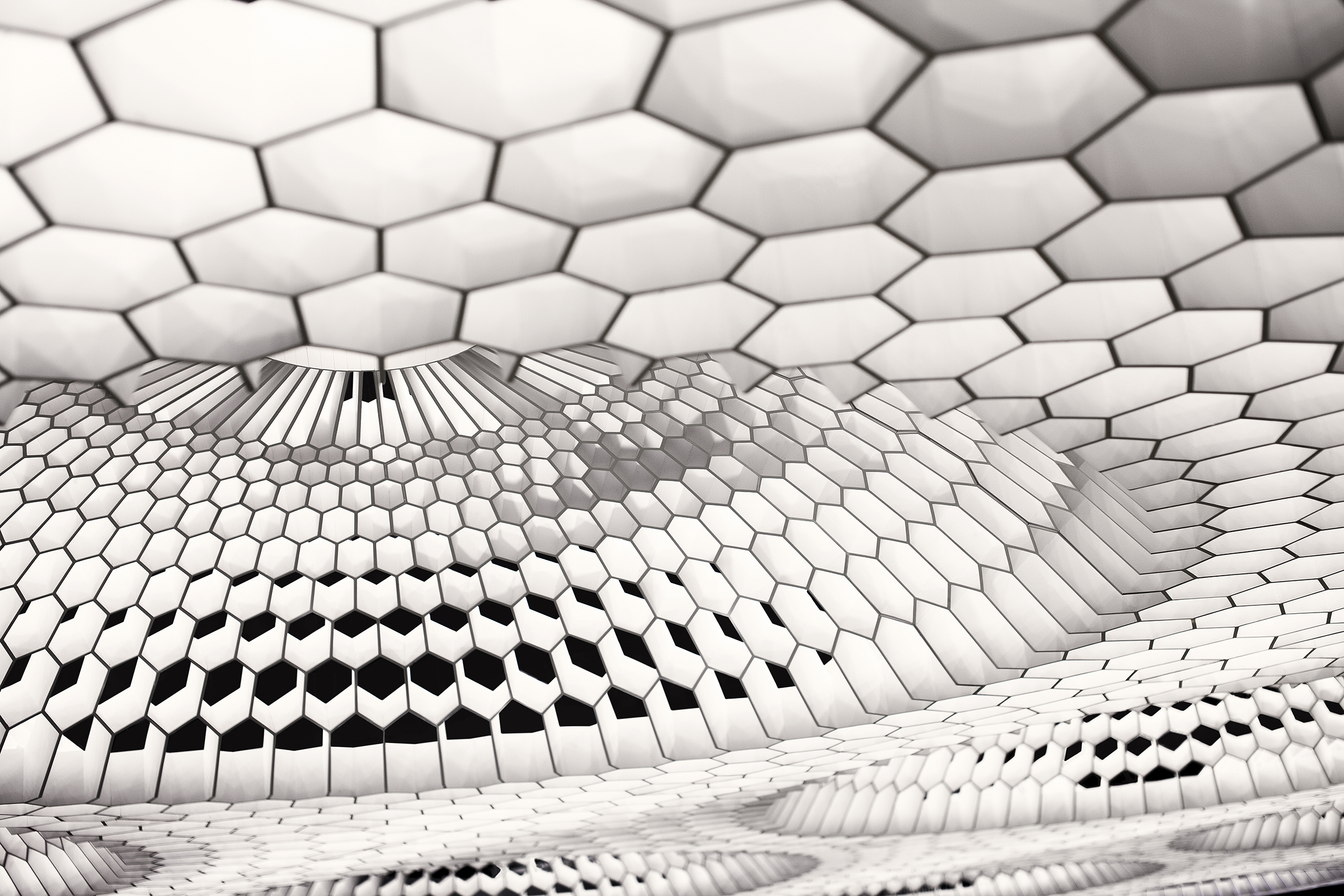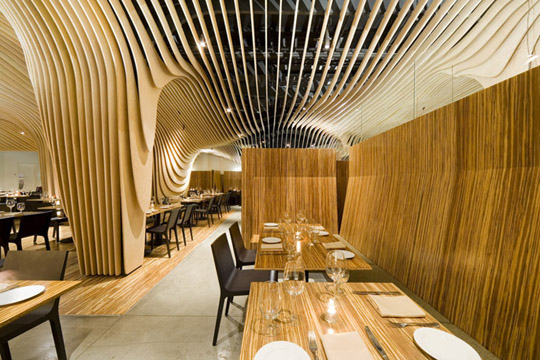Architizer is thrilled to announce that the Fourth Annual One Drawing Challenge is officially open for entries! Architecture’s most popular drawing competition is back and bigger than ever, including larger prizes (including an increased cash prize for our 2 Top Winners), more publicity and some amazing new jurors to boot. Without further ado, get started on your submission today, and don’t forget to share the competition with colleagues, students and friends who you know have the talent to succeed in this year’s program!
Submit a Drawing
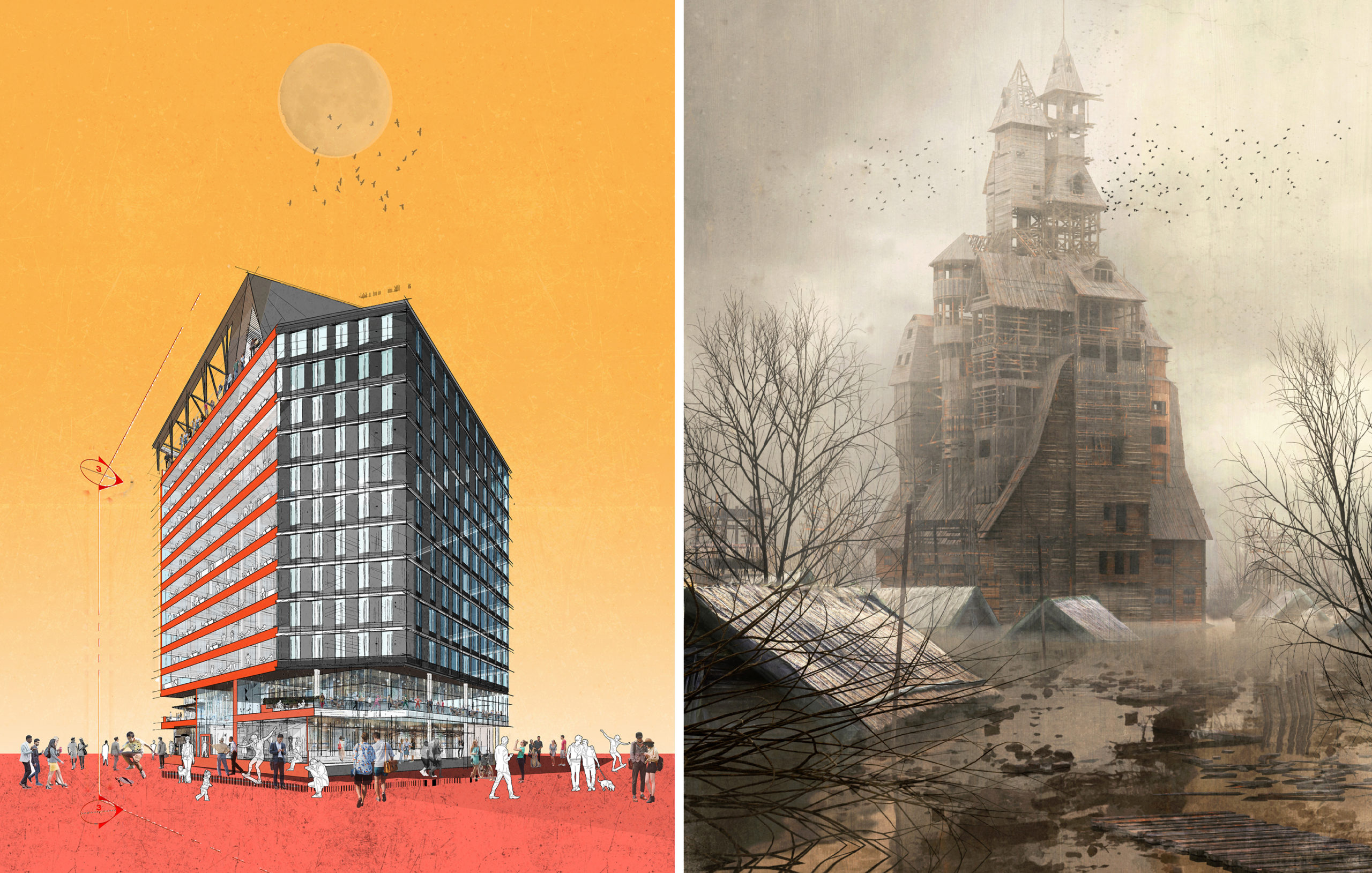
Left: “See You at Work” by Dorian Sosa; Right: “Sutyagin’s House” by Pavel Dikov; Finalists in the 2021 One Drawing Challenge
Competition Brief
For the One Drawing Challenge, your task is simple and complex in equal measure — tell a powerful visual story about architecture and the people that inhabit it through a single architectural drawing.
All drawing formats, both hand-drawn or digital, are permitted. It could be a cityscape, an individual building, or even an architectural detail. It could be a plan, section, elevation, perspective, axonometric projection, sketch or abstract. As long as it includes architecture in some ways, it is eligible.
You are welcome to submit an older drawing or create something brand new. For some examples of the types of images that you could submit, we encourage you to explore the best 100 architectural drawings from last year’s competition.
Your drawing should be accompanied by a written passage (up to 150 words), which explains what your drawing depicts. Focus points could include but are not limited to: The type of architecture portrayed, where it might be located, who might inhabit it, what atmosphere it conjures, the essence it captures, and what makes it special.
Enter the One Drawing Challenge
Prizes
This year, we are excited to be able to offer our largest prize fund to date for our One X Challenge competition series: A total of $6,000 will be split evenly between 2 Top Winners (1 student and 1 non-student).
As well as their cash prize, our Top Winners will have top billing in the Official Winners Announcement (see last year’s announcement here), as well as an exclusive interview about their work. A further 100 Finalists will also see their work published globally, in one of our most viewed editorial features of the year: 100 Stories That Tell Powerful Stories About Architecture.
Both Top Winners will also secure themselves a seat on next season’s competition jury, giving them the opportunity to review entries alongside the likes of James Wines on SITE, Amanda Ferber of Architecture Hunter, Bob Borson of Life of an Architect and more!
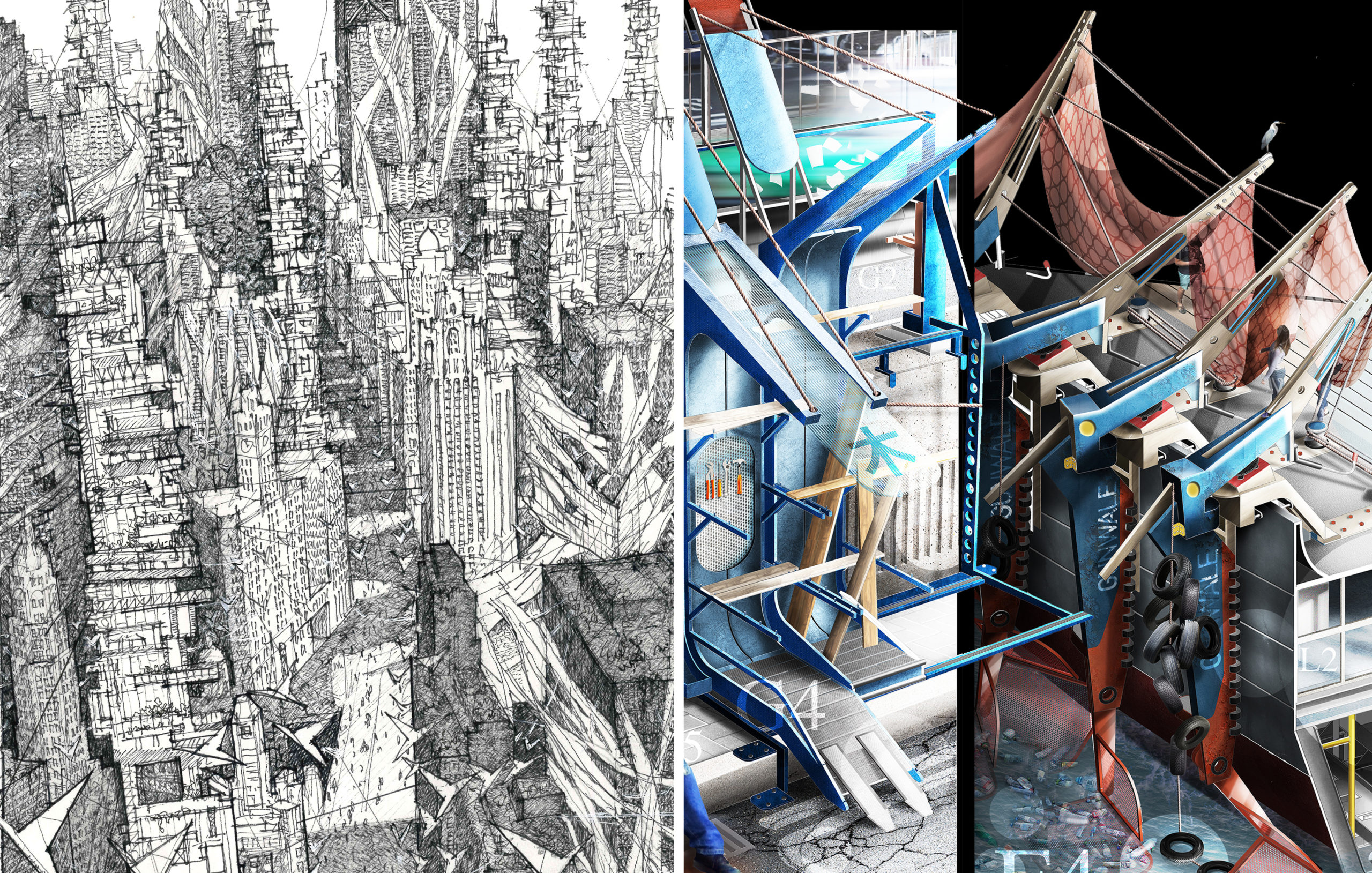
Left: “Chicago : Drifted” by Gregory Klosowski; Right: “The Shipwright’s Anthology – A New Story of Fantastic ‘Knots’” by Jay Jordan; Finalists in the 2021 One Drawing Challenge
New for 2022: The Storied Drawing Awards
This year, we want to take the One Drawing Challenge back to its roots, celebrating architectural drawings as a medium for telling stories — not only about our built environmental, but also about our wider world. When done well, an architectural drawing has the power to reveal new perspectives about the impact of architecture on society, communities and individual people.
In honor of this power, we are introducing a series of new, narrative-driven awards called the “Storied Drawing Awards”. Participants can apply for any one of these special awards at no extra cost when submitting an entry, and Architizer’s Editorial Team may also nominate entries as they see fit. You can apply for a “Storied Drawing Award” for the following themes:
- Utopian Vision
- Dystopian Warning
- Fantasy Island
- Sci Fi Streetscape
- Sustainable City
- Political Narrative
- Climate Change Future
- Awe-Inspiring Atmosphere
The Storied Drawing Award winners are eligible for the overall prizes as well, so it’s possible for your drawing to win multiple accolades! Storied Drawing winners will feature in their own dedicated editorial, similar to last season’s Special Mention Award recipients. We’ll be revealing more about the Storied Drawing Awards in the coming weeks, so stay tuned!
Start Submission
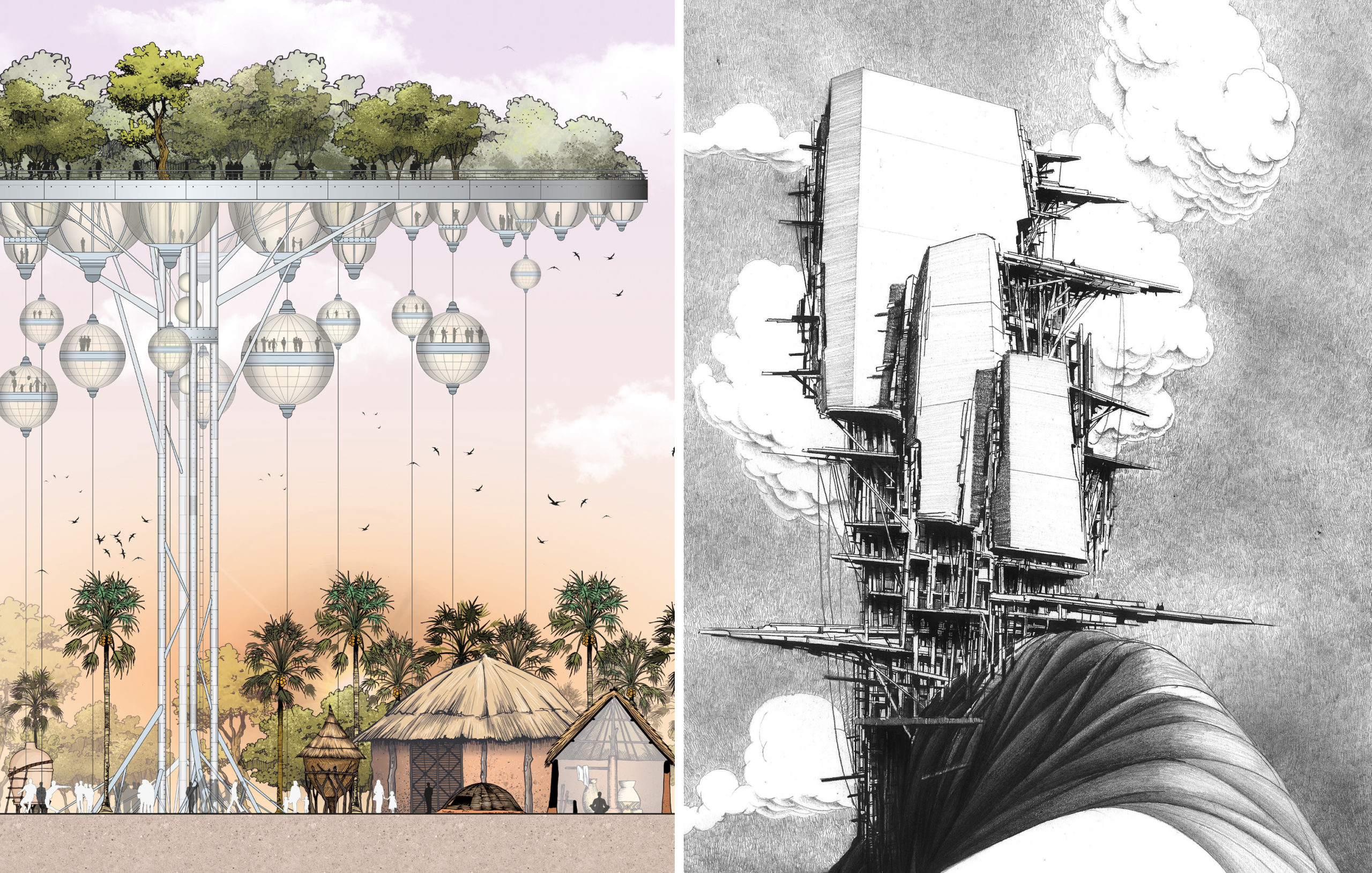
Left: “The Palaver Tree” by Jonathan Nkunku; Right: “ELLITANIUM city(in praise of naught)” by Hosein Mosavi; Finalists in the 2021 One Drawing Challenge
Meet the Jury
New to this year’s jury, we welcome one of the most popular experts in architectural drawing: Eric Reinholdt of 30×40 Design Workshop! As well as his architectural practice, Eric is widely known for creating the 30X40 Design Workshop YouTube channel, where he makes videos about architecture, designs simple modern homes, and openly shares his process online. The videos are used as curriculum in architecture schools, and by students and professionals worldwide. Learn more and join 980K+ subscribers on 30X40’s YouTube channel.
Eric is joined by Sabina Blasiotti, the talented designer behind last year’s One Drawing Challenge Winner, “Outlines of Nuclear Geography”. Sabina is an architectural designer based in London and a guest critic at UCL, where she graduated with distinction. Her work focuses on aesthetics and challenging stories and was awarded and exhibited internationally by Architizer, Azure Magazine, Royal Academy, Soane Museum, RIBA and others. Prior to working independently, Sabina gained experience in acclaimed offices such as BIG and Kengo Kuma.
See the rest of the amazing One Drawing Challenge jury here.
Submit a Drawing
Follow in the Footsteps of Last Year’s Winners
In her exclusive interview with Architizer, Sabina Blasiotti reflected on the value of her accolade for herself and the wider architectural community.
“The prime reason that led me to enter the competition was the desire to share my work,” she explained. “I believe that for architects and architecture students, sharing one’s own work can be of great significance, both to further value the time spent in creating a project but mainly to collect feedback from colleagues and the public for personal improvement.
“This accolade boosts the faith in myself and cheers me on to keep working and experimenting in my own style. On top of that, it further asserts that the international architecture community is supporting and encouraging youngsters to speak up against controversial prominent climate and societal challenges, such support is of great importance for our generation.”
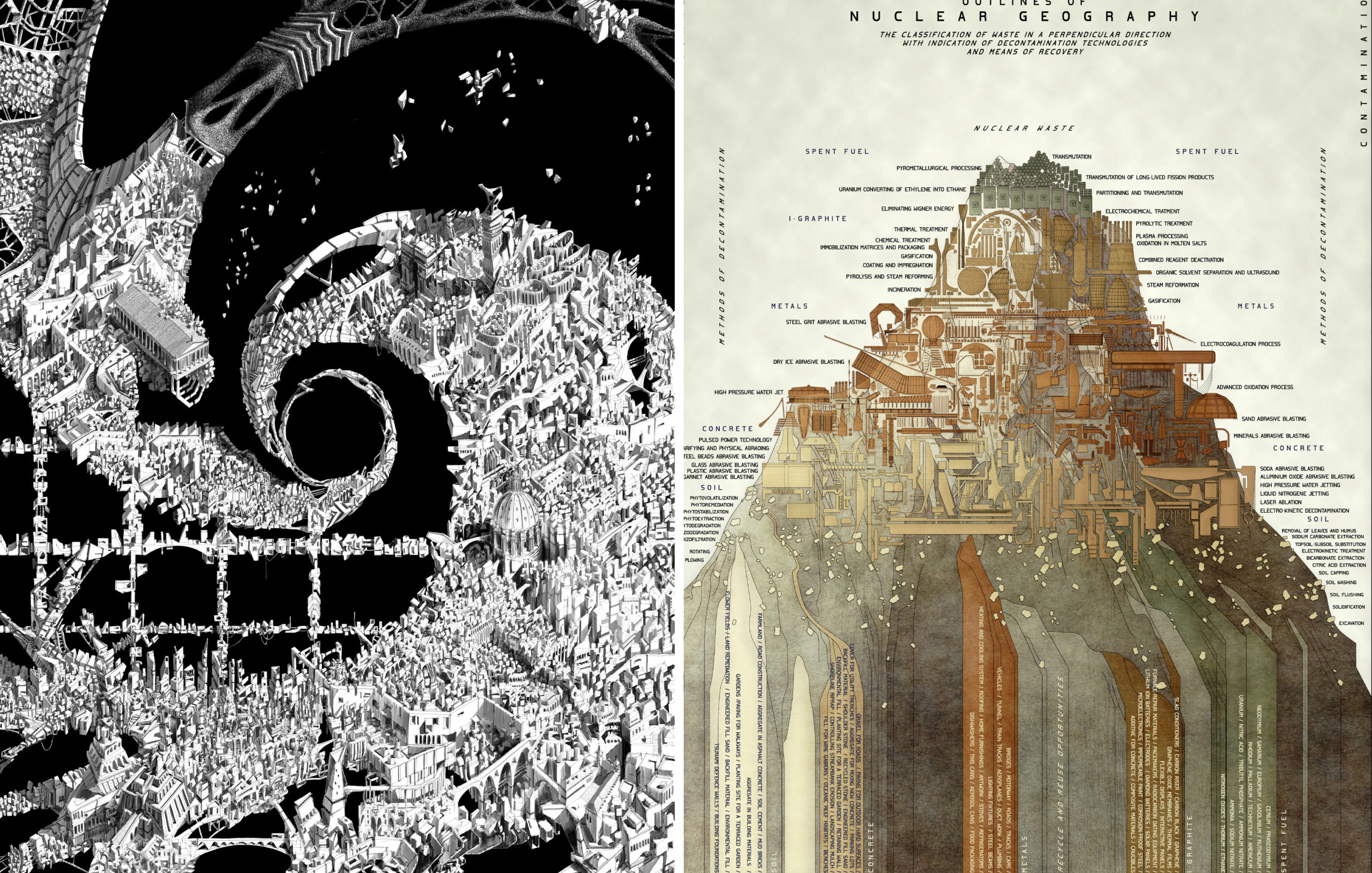
Left: “Vortex” by Endri Marku; Right: “Outlines of Nuclear Geography” by Sabina Blasiotti; Winners of the 2021 One Drawing Challenge
Similarly, architect Endrit Marku, last year’s Non-Student Winner for the extraordinary “Vortex”, used his interview to speak about the rewarding nature of the competition: “As an architect who loves drawing, it came naturally to search for a competition rather than, let’s say, finding an art gallery to exhibit my work. In this search, it is impossible to miss Architizer’s event. Winning was beautiful and unexpected. It is highly motivational having your work acknowledged internationally by reputable experts.”
Now, it’s your turn: Hit the button below to begin your entry, and tell YOUR story about architecture with a single drawing:
Enter the One Drawing Challenge
You can find out everything you need to know about this year’s competition here, including entry guidelines, deadlines, entry fees, FAQs and more. If you need assistance with your submission, don’t hesitate to reach out to us at competitions@architizer.com and we’ll be glad to help. Best of luck from the whole team at Architizer!

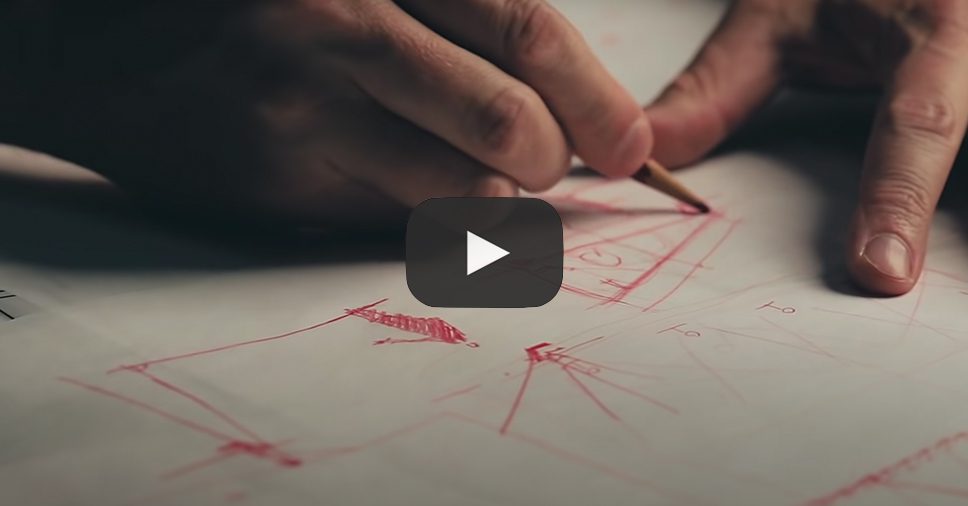
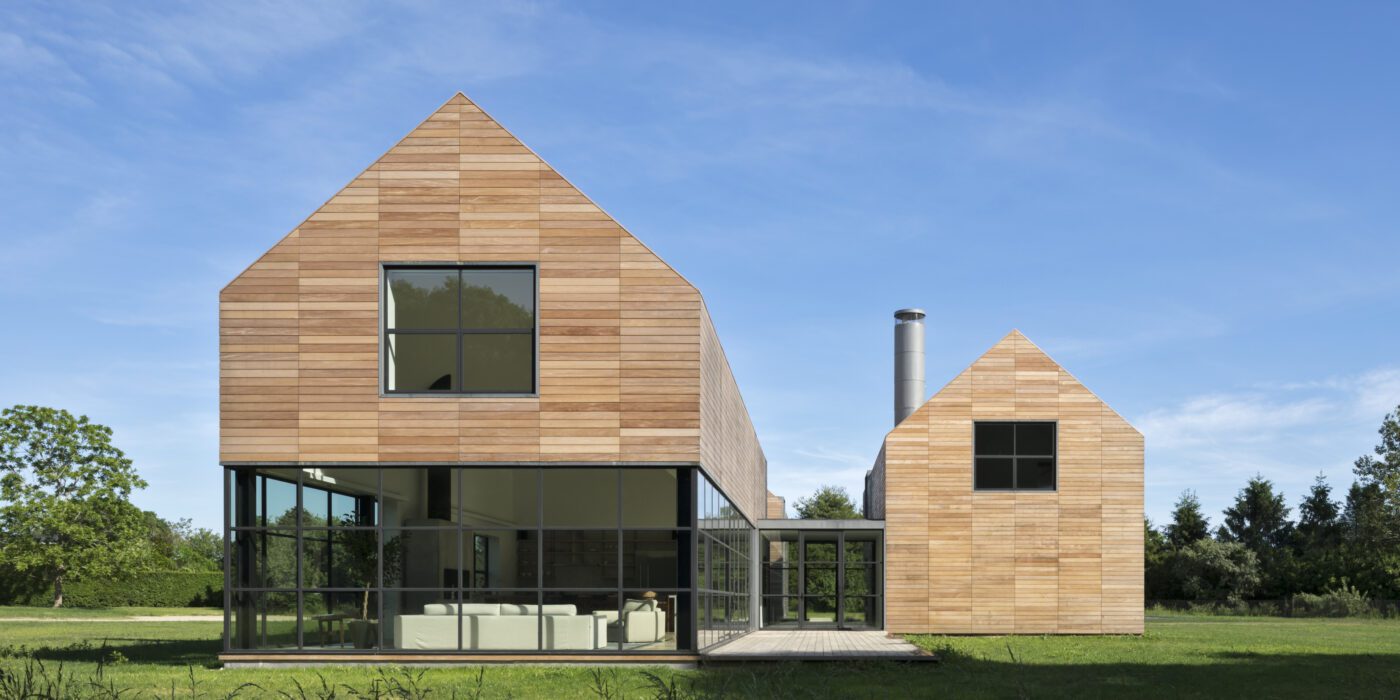
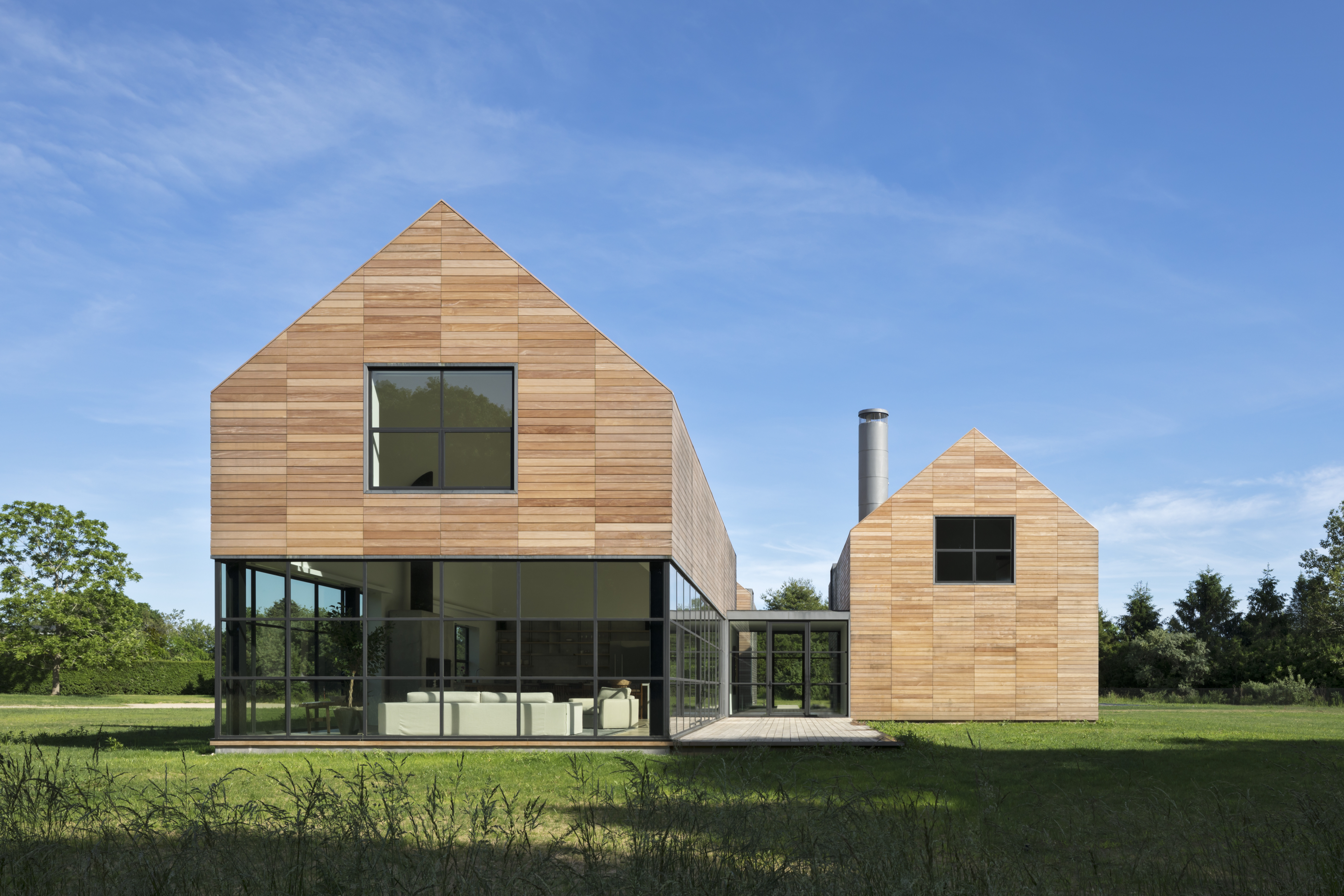
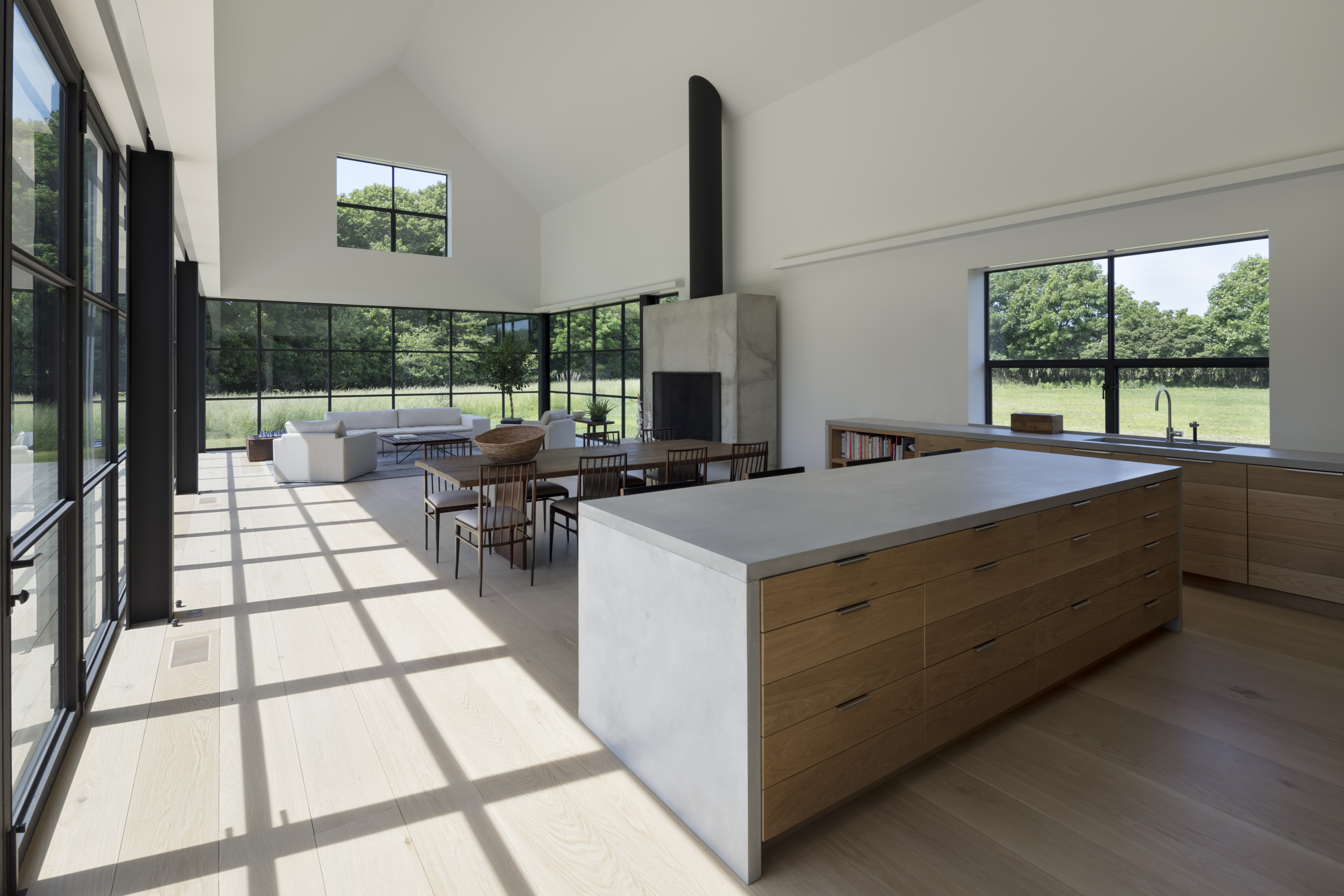
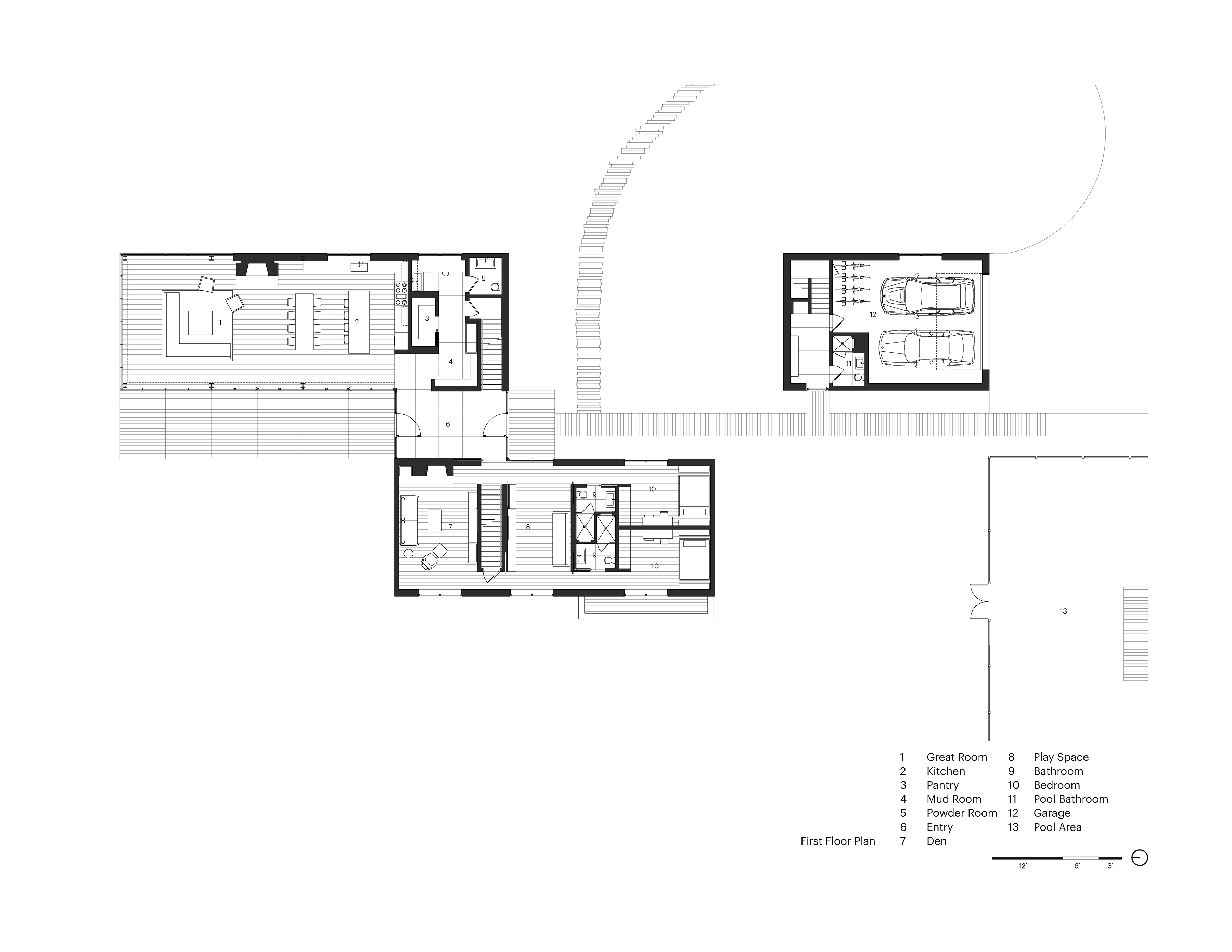 This private Hamptons residence was designed as an immersive retreat. Situated along a natural ravine and protected wetlands, the residence consists of three simple gable-shaped volumes, creating a dialogue between the natural grasslands and the built environment. A contemporary interpretation of a common New England building form, each volume is shrouded in horizontal wood slats which seamlessly wrap all wall and roof surfaces. A public great room is centrally located, acting as a social hub for family and guest interaction. Within the great room, special attention was taken to the design of the architectural concrete fireplace, countertops and black steel sash windows.
This private Hamptons residence was designed as an immersive retreat. Situated along a natural ravine and protected wetlands, the residence consists of three simple gable-shaped volumes, creating a dialogue between the natural grasslands and the built environment. A contemporary interpretation of a common New England building form, each volume is shrouded in horizontal wood slats which seamlessly wrap all wall and roof surfaces. A public great room is centrally located, acting as a social hub for family and guest interaction. Within the great room, special attention was taken to the design of the architectural concrete fireplace, countertops and black steel sash windows.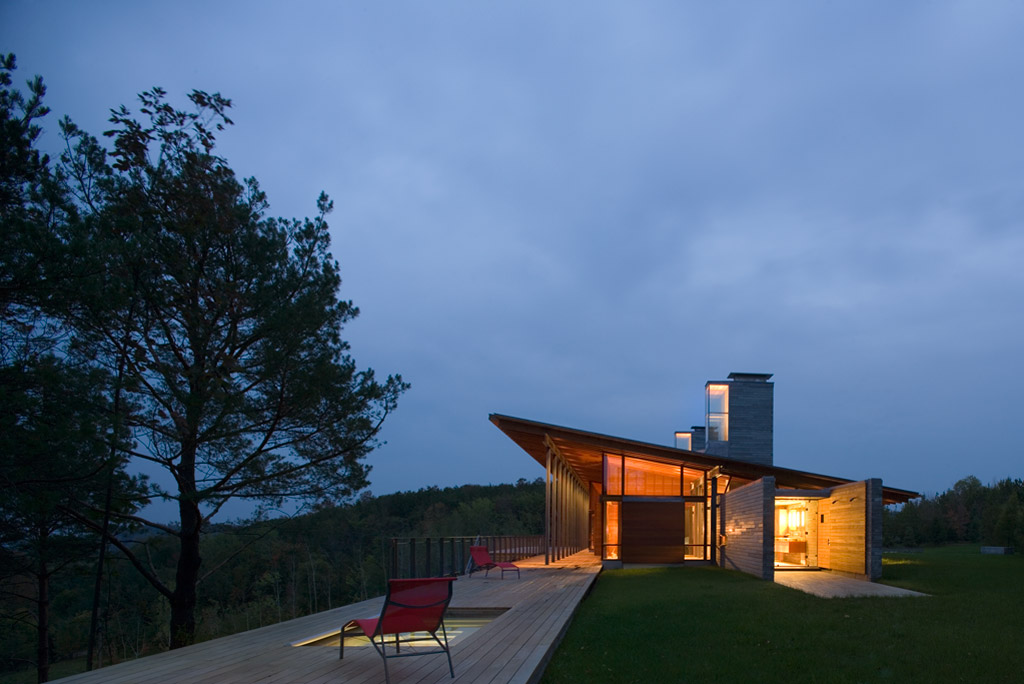
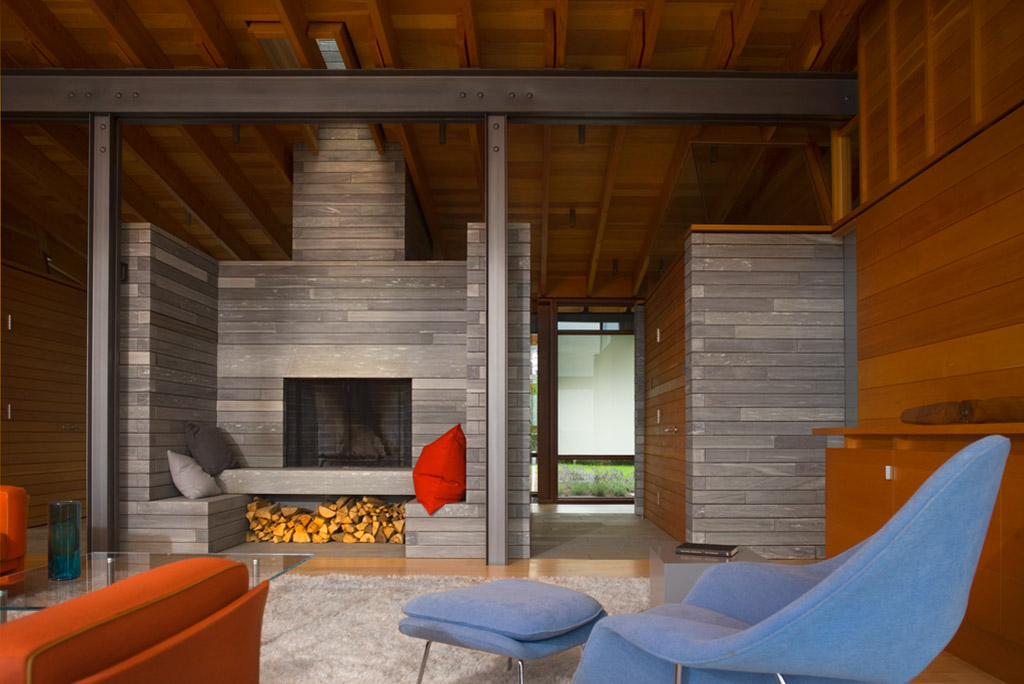
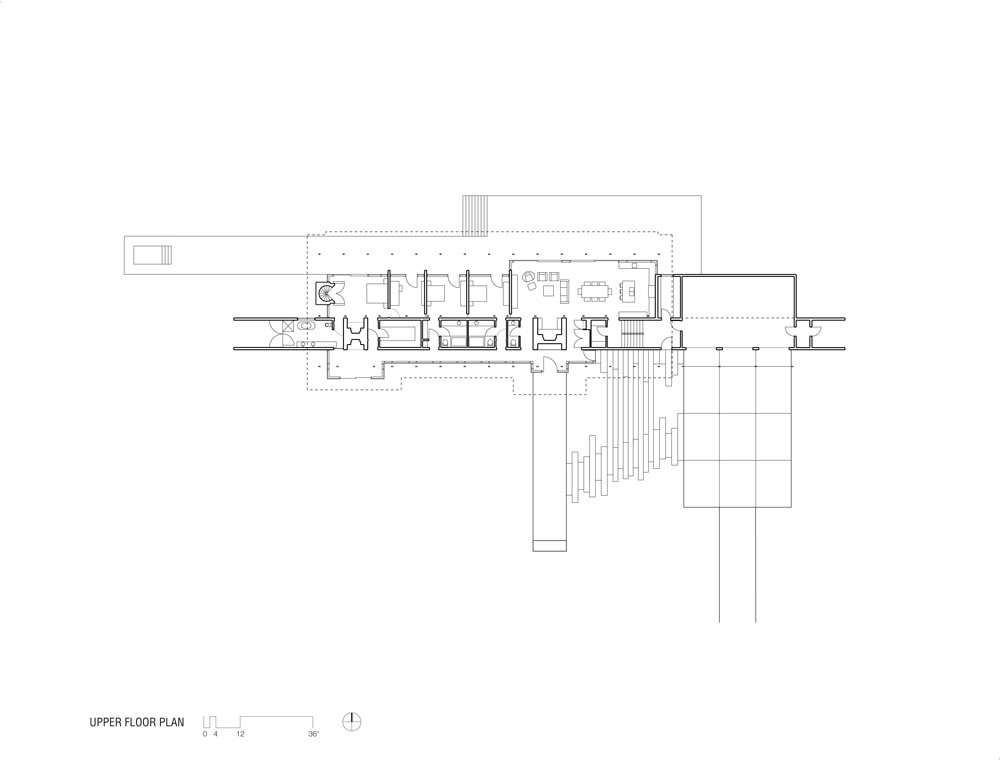 This retreat was conceived as a place for gathering family and friends as well as solitude. Located along the crest of a narrow ridge overlooking a broad valley, the drive that connects to the home turns to reveal a long, linear core of sawn stone that parallels the ridge, sliding under a single-slope roof through a steel-framed glass volume. The stone core, marked by two large fireplace masses, organizes the spaces, with primary circulation along its south face, while gaps in the stone provide access to each of the living spaces. In turn, clear and translucent glass along the south wall creates a play of light and shadow at the circulation spine.
This retreat was conceived as a place for gathering family and friends as well as solitude. Located along the crest of a narrow ridge overlooking a broad valley, the drive that connects to the home turns to reveal a long, linear core of sawn stone that parallels the ridge, sliding under a single-slope roof through a steel-framed glass volume. The stone core, marked by two large fireplace masses, organizes the spaces, with primary circulation along its south face, while gaps in the stone provide access to each of the living spaces. In turn, clear and translucent glass along the south wall creates a play of light and shadow at the circulation spine.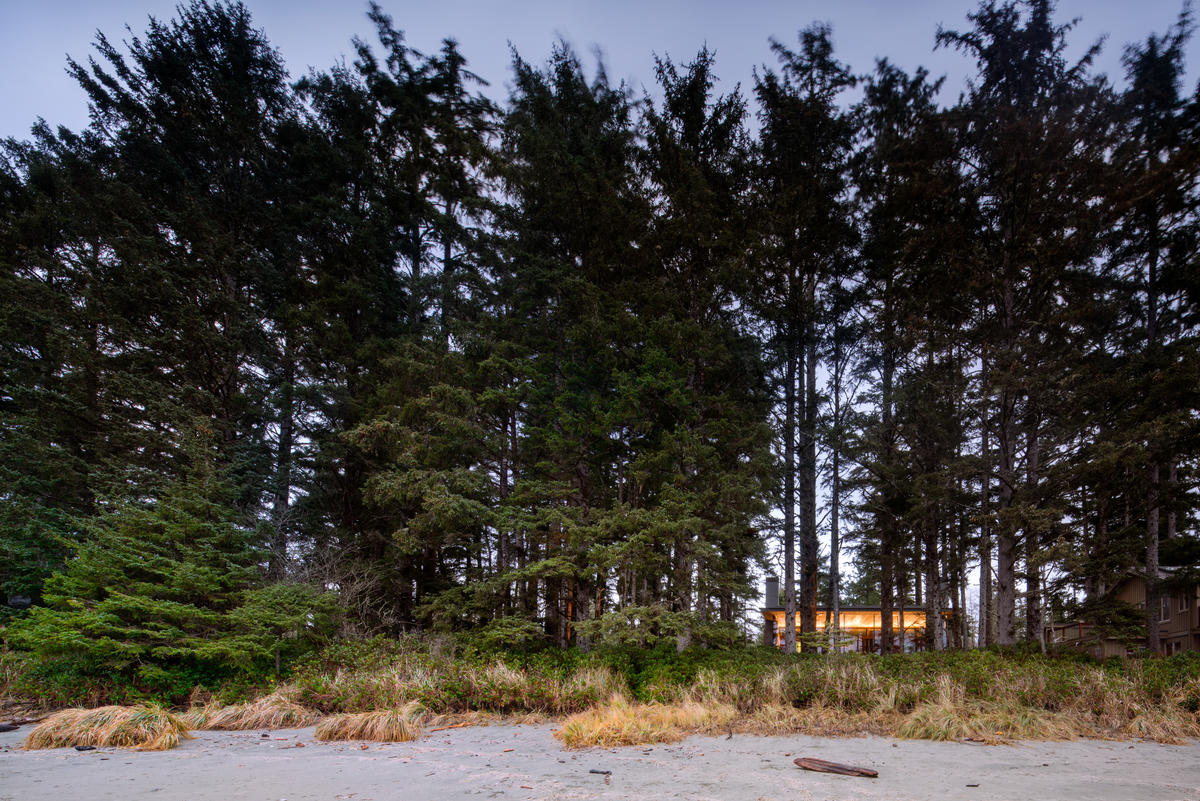
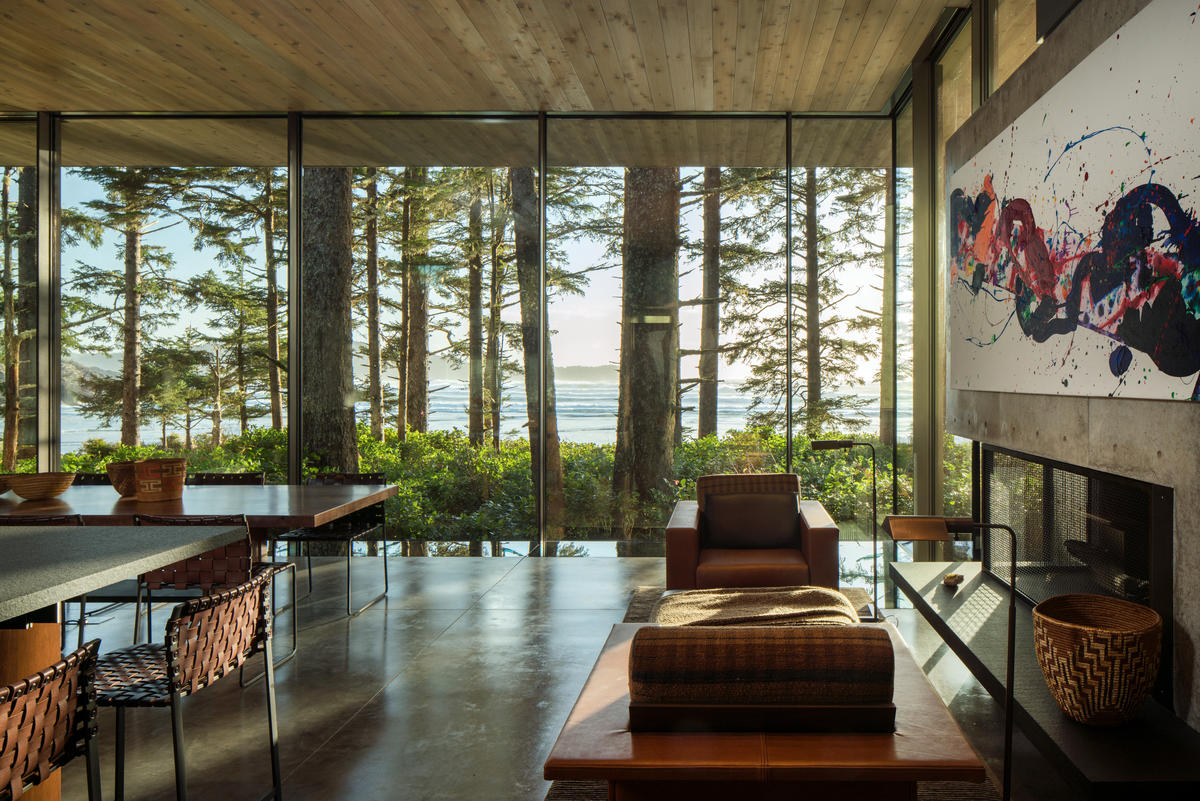
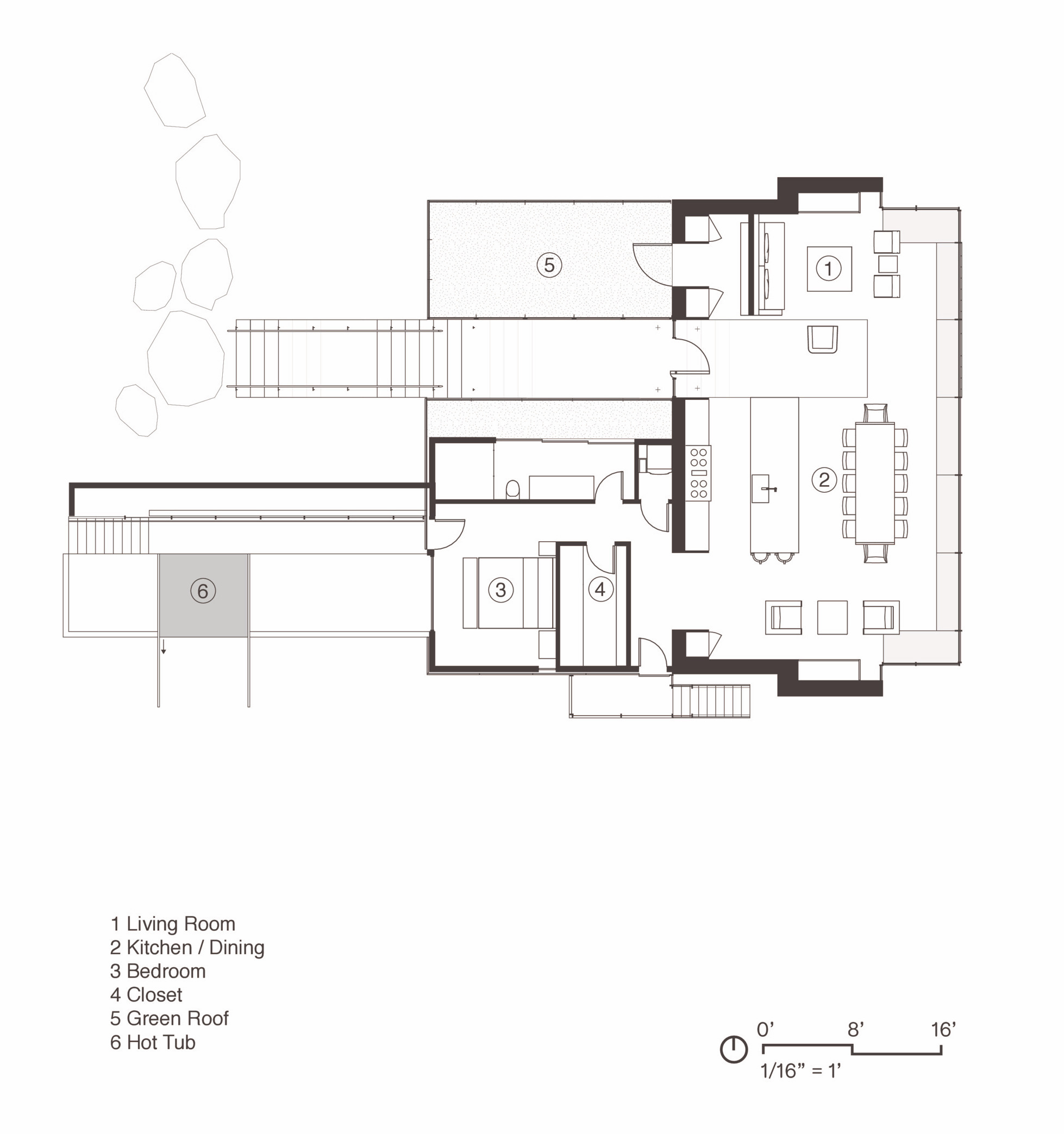 Designed as a beach house within the forest, this home creates a connection between the drama of the nearby ocean and the sense of sanctuary provided by the trees. Composed primarily of one large room, the house is light-filled on the south side facing the ocean, while remaining insular and protected on the other side. Glass walls open the living area to panoramic views of forest and ocean with two fireplaces on either end anchor that the space and provide a feeling of refuge. Artworks were incorporated into the design of the home, with the fireplace walls specially designed to fit paintings by Sam Francis and Diego Singh.
Designed as a beach house within the forest, this home creates a connection between the drama of the nearby ocean and the sense of sanctuary provided by the trees. Composed primarily of one large room, the house is light-filled on the south side facing the ocean, while remaining insular and protected on the other side. Glass walls open the living area to panoramic views of forest and ocean with two fireplaces on either end anchor that the space and provide a feeling of refuge. Artworks were incorporated into the design of the home, with the fireplace walls specially designed to fit paintings by Sam Francis and Diego Singh.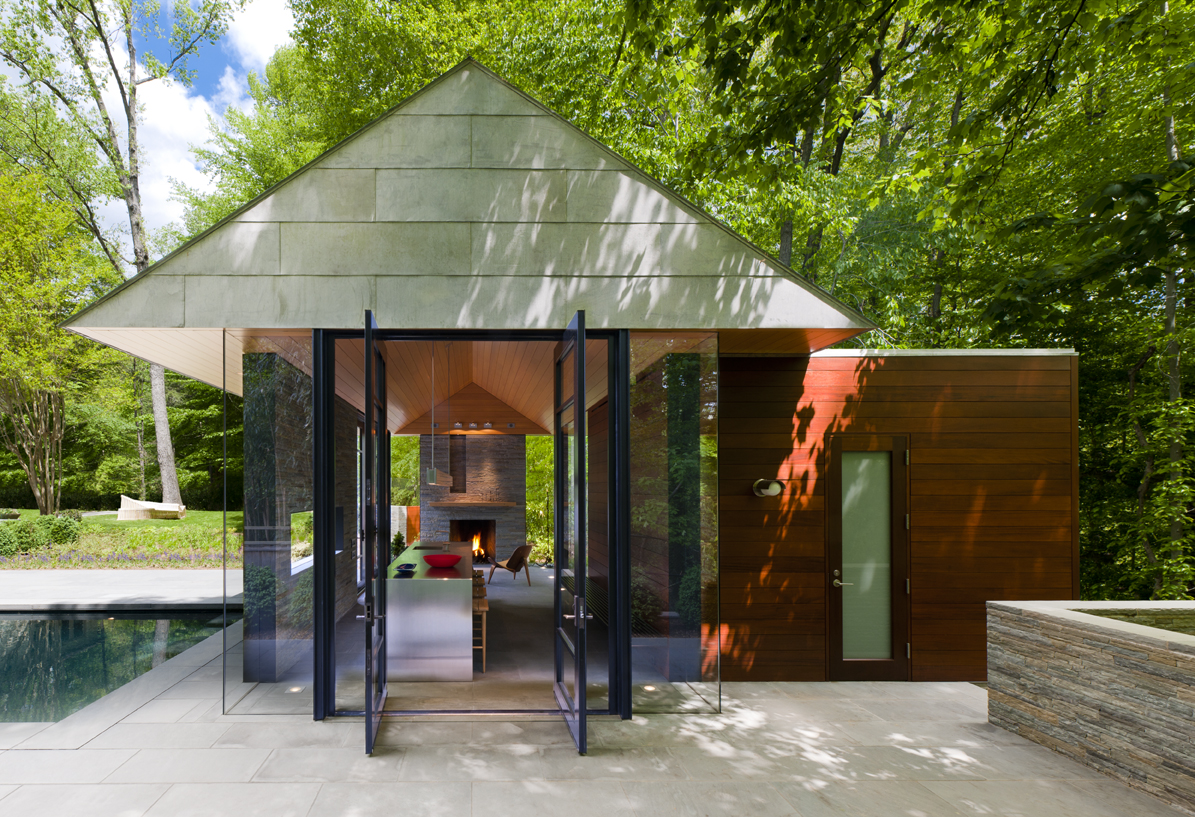
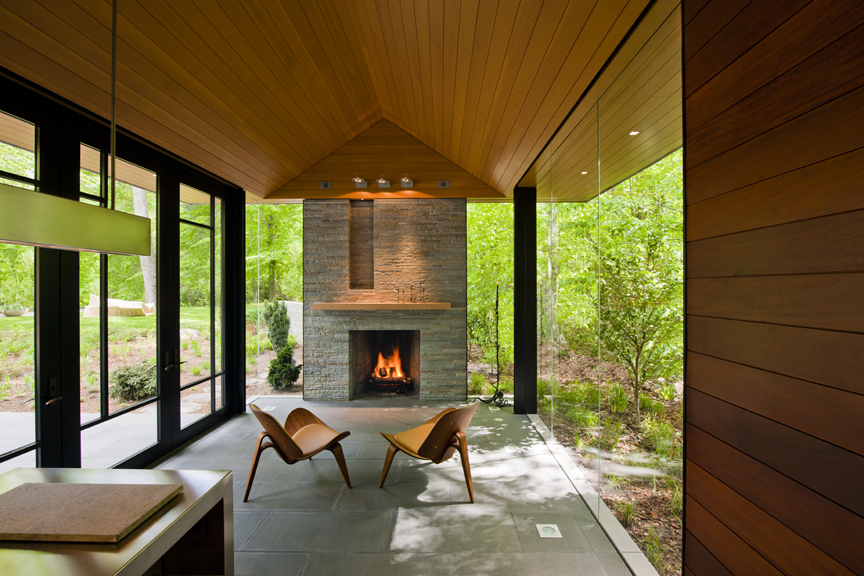
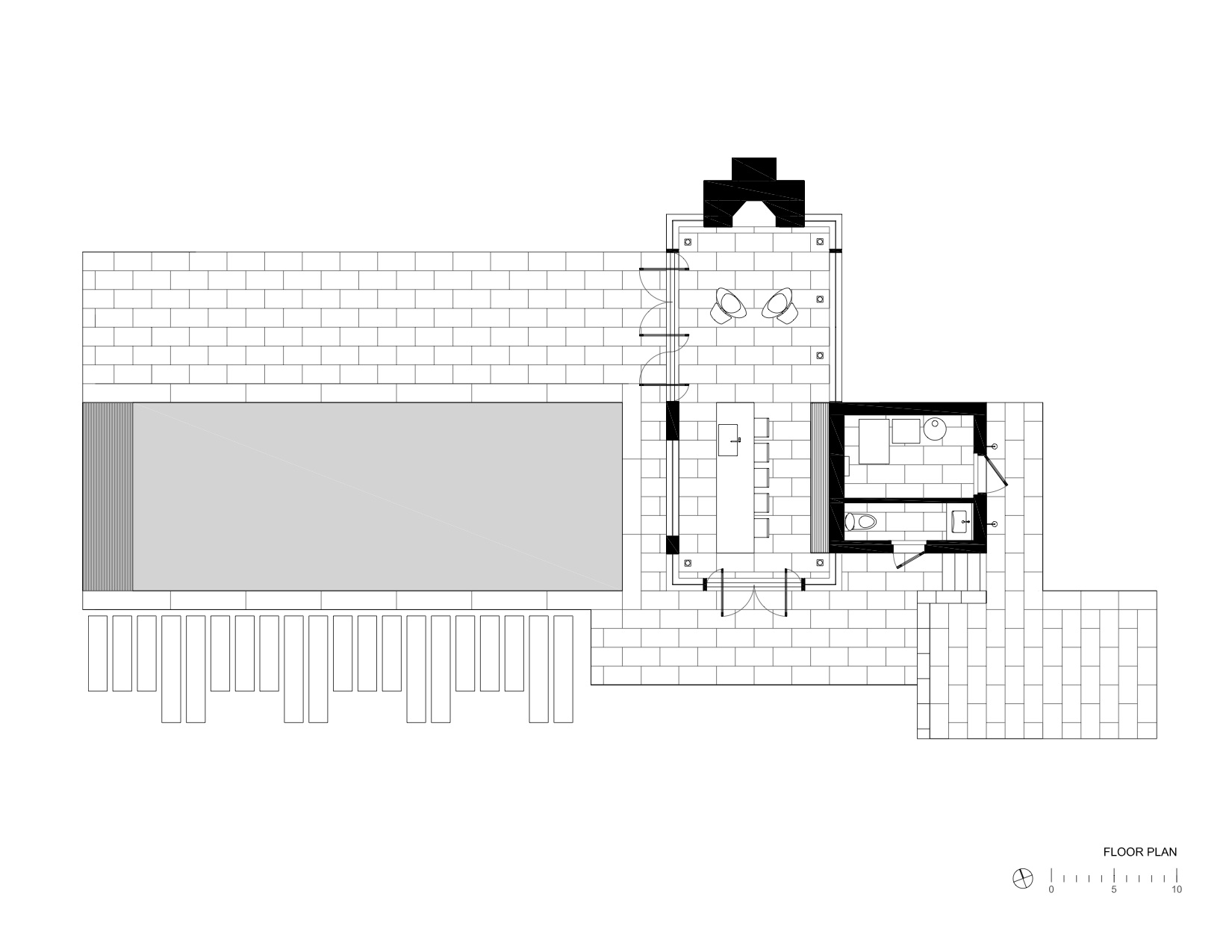 This suburban pavilion is located adjacent to woodlands. A contemporary house surrounded by mature trees and manicured gardens anchors the site. A new swimming pool, stone walls and terraces located behind the existing house organize the rear yard and establishes a dialogue between the existing house and a new pavilion. New paths, trees and structured plantings reinforce the geometry. The new pavilion, intended for year round use, is strategically located to provide a threshold between the structured landscape and adjacent woodland. The doors pivot to open the space much of the year while a large Rumford fireplace and heated floors provide a cozy counterpoint in winter months.
This suburban pavilion is located adjacent to woodlands. A contemporary house surrounded by mature trees and manicured gardens anchors the site. A new swimming pool, stone walls and terraces located behind the existing house organize the rear yard and establishes a dialogue between the existing house and a new pavilion. New paths, trees and structured plantings reinforce the geometry. The new pavilion, intended for year round use, is strategically located to provide a threshold between the structured landscape and adjacent woodland. The doors pivot to open the space much of the year while a large Rumford fireplace and heated floors provide a cozy counterpoint in winter months.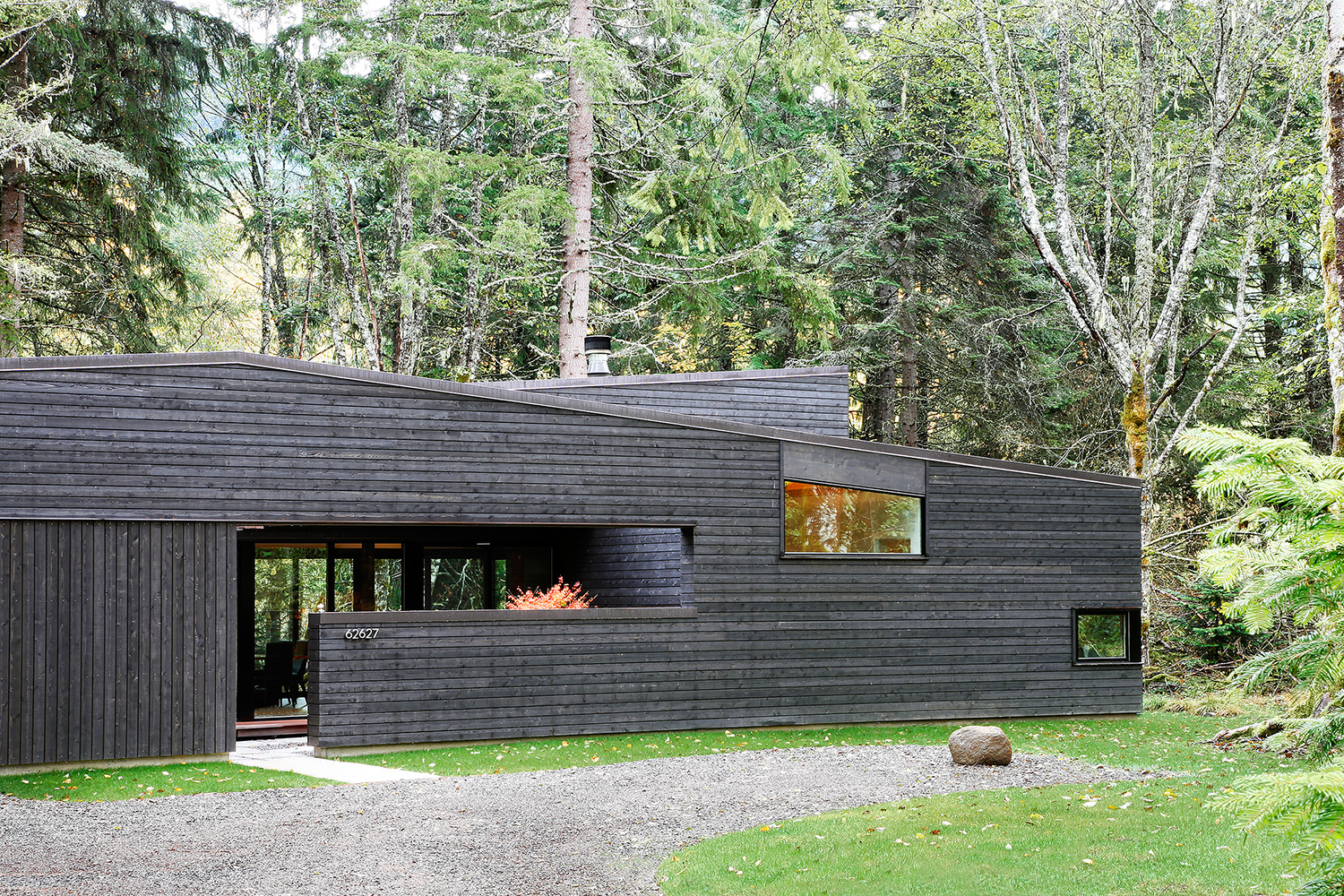
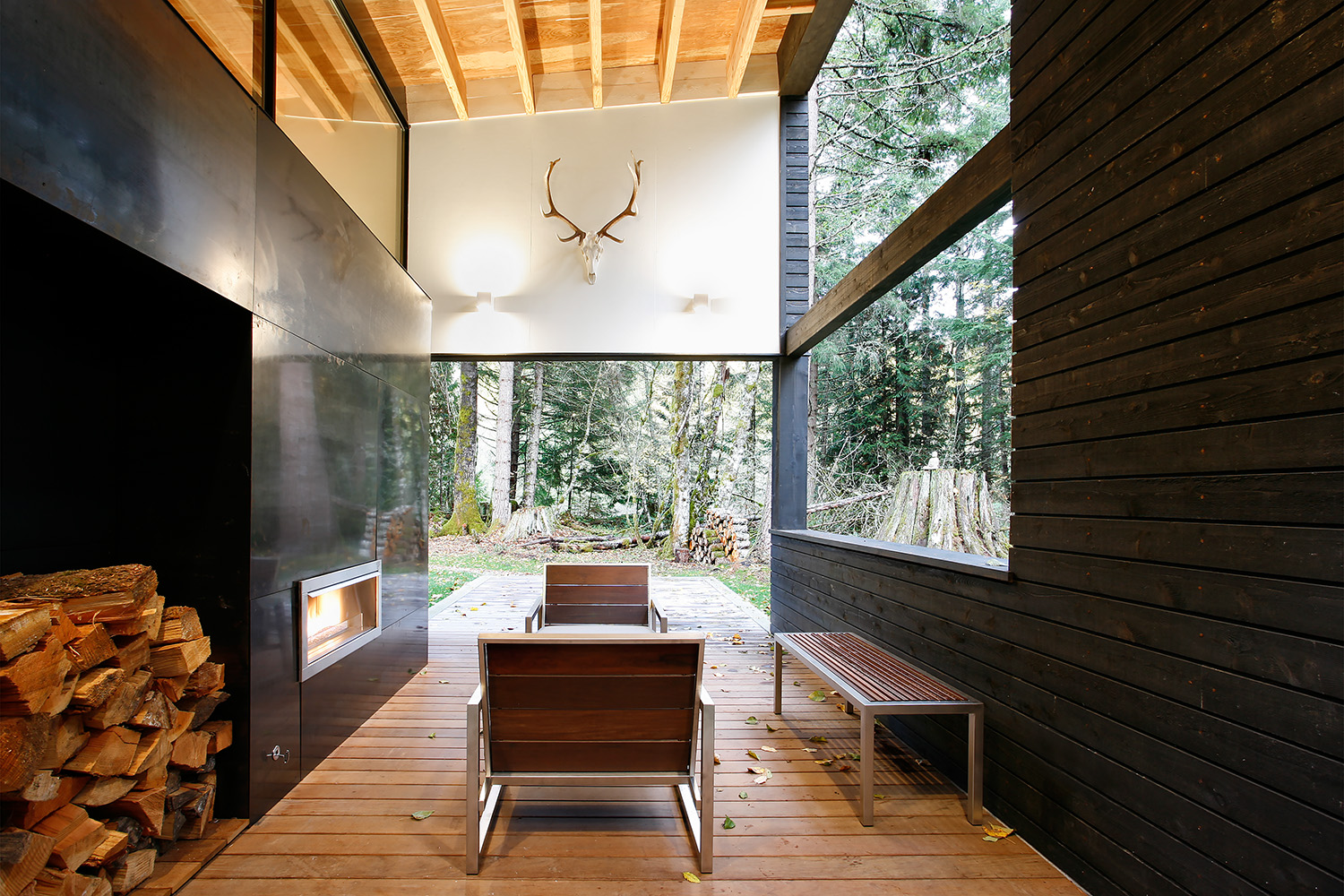
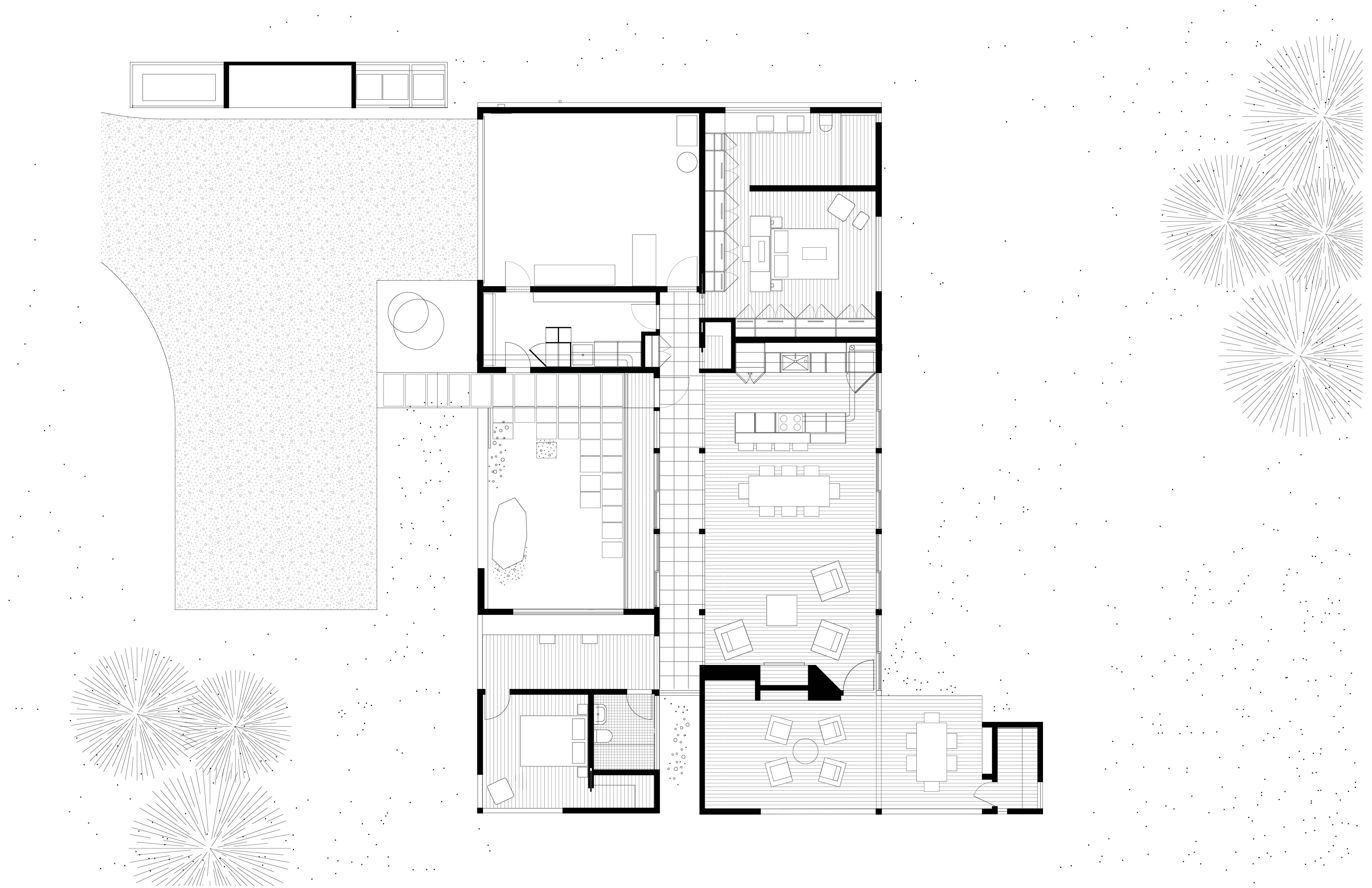 This small residence is sited on the banks of the White River five miles from Mt. Rainier. The project was designed to quietly blend into the surrounding forest. An entry courtyard serves as a transition space from outdoors to indoors and keeps the ubiquitous elk herds at bay. A steel-clad fireplace mass separates the living room from a covered outdoor patio. By working diligently with the client (who also served as General Contractor for the project), the building footprint was kept as compact as possible to minimize site disturbance. The residence was made to epitomize the small home living movement.
This small residence is sited on the banks of the White River five miles from Mt. Rainier. The project was designed to quietly blend into the surrounding forest. An entry courtyard serves as a transition space from outdoors to indoors and keeps the ubiquitous elk herds at bay. A steel-clad fireplace mass separates the living room from a covered outdoor patio. By working diligently with the client (who also served as General Contractor for the project), the building footprint was kept as compact as possible to minimize site disturbance. The residence was made to epitomize the small home living movement.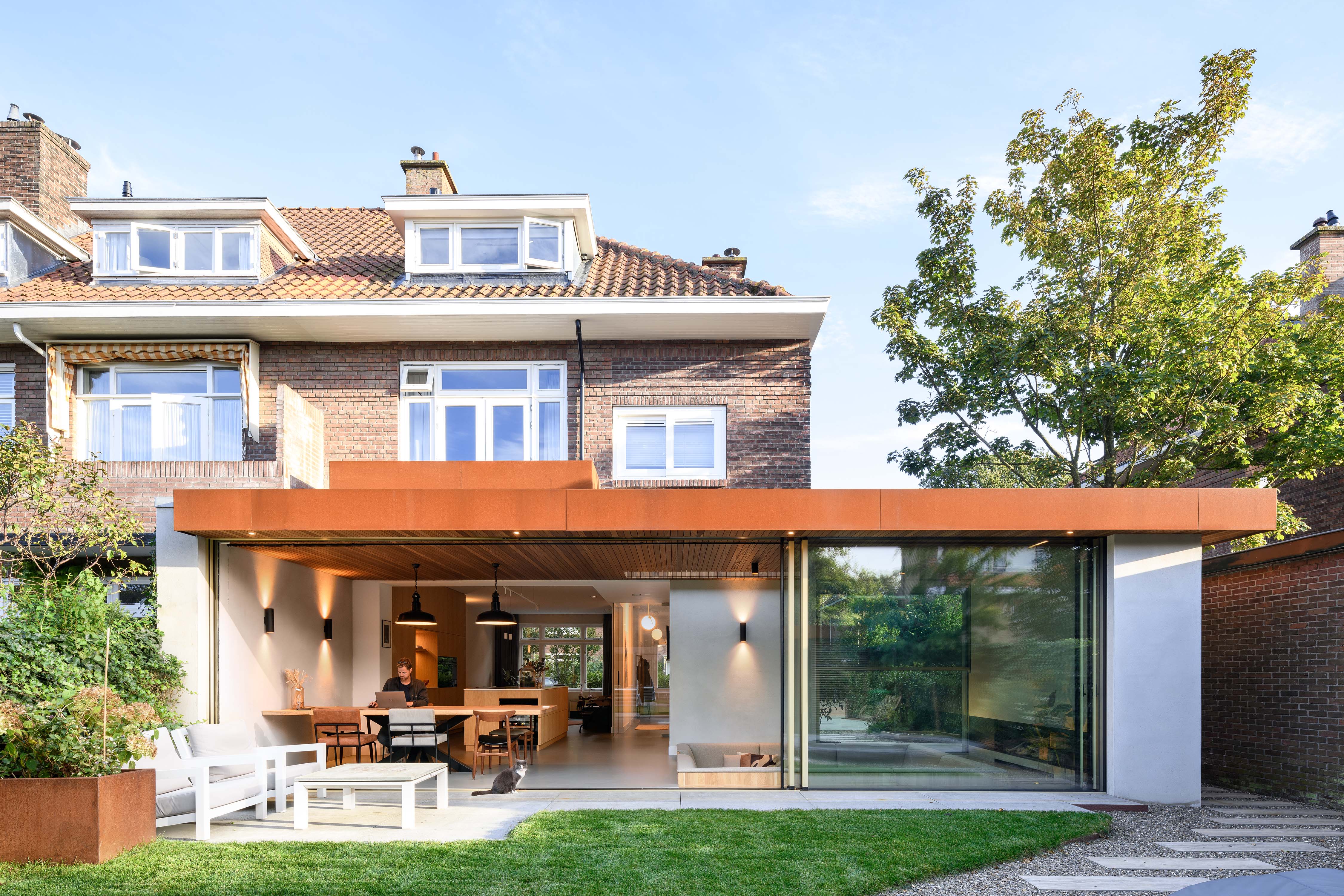
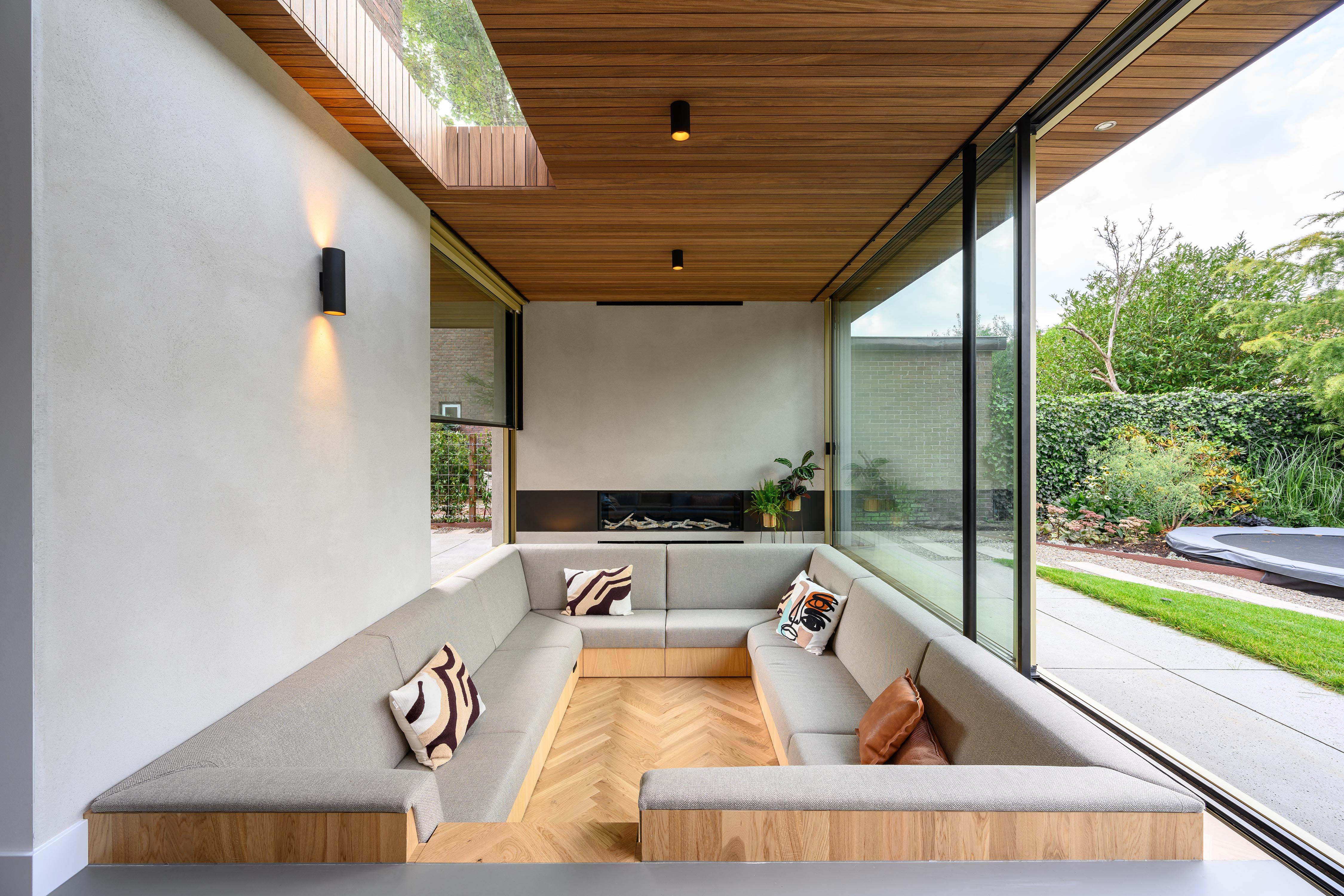
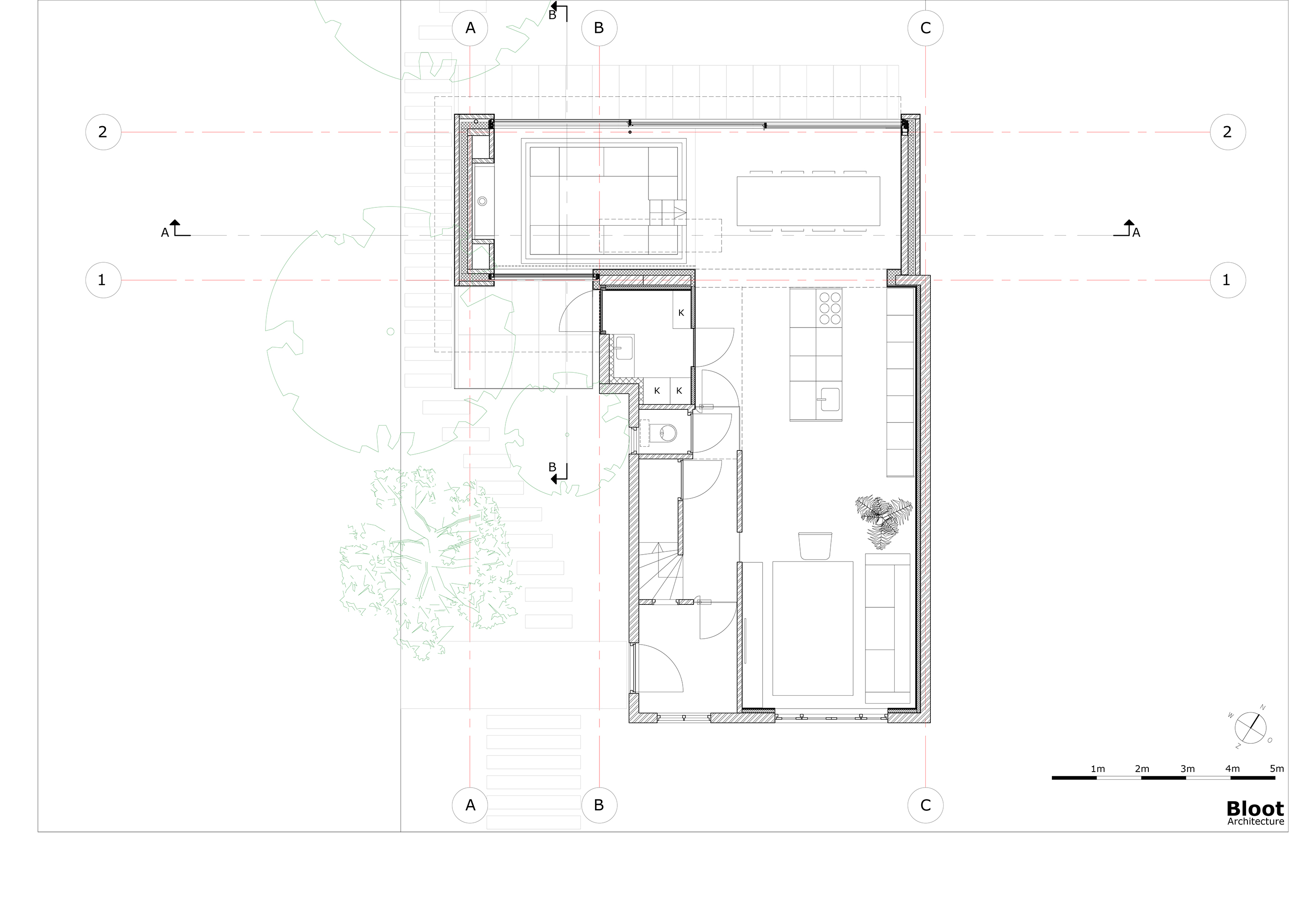 The heart of a dilapidated brick corner house from 1929 was completely renovated and extended, incorporating an inviting sitting pit. The clients asked for more space, an open kitchen and a more direct relationship to the garden. The sitting pit forms a playful space around the fireplace, where the owners are able to stay together with each other, friends and family. Seen at eye level from the seating pit, there is a vertically sliding window on the street side. By sliding this open as well as the large sliding doors at the rear, visitors find themselves outside in a sitting pit, at a fireplace and under a roof. The fireplace sits in a solid block that, together with a thick wall on the other side and a wall parallel to the seating pit, supports the roof.
The heart of a dilapidated brick corner house from 1929 was completely renovated and extended, incorporating an inviting sitting pit. The clients asked for more space, an open kitchen and a more direct relationship to the garden. The sitting pit forms a playful space around the fireplace, where the owners are able to stay together with each other, friends and family. Seen at eye level from the seating pit, there is a vertically sliding window on the street side. By sliding this open as well as the large sliding doors at the rear, visitors find themselves outside in a sitting pit, at a fireplace and under a roof. The fireplace sits in a solid block that, together with a thick wall on the other side and a wall parallel to the seating pit, supports the roof.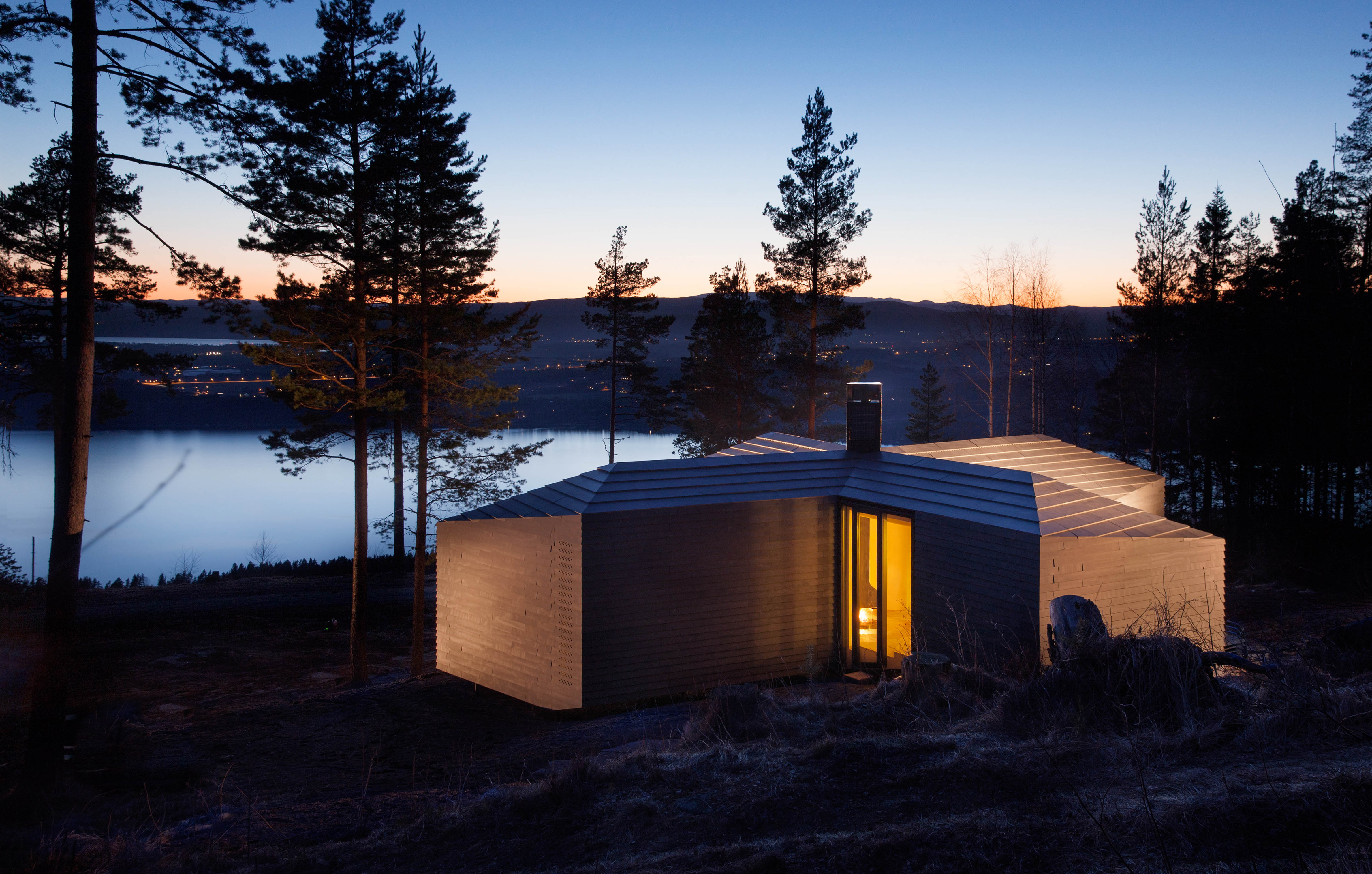
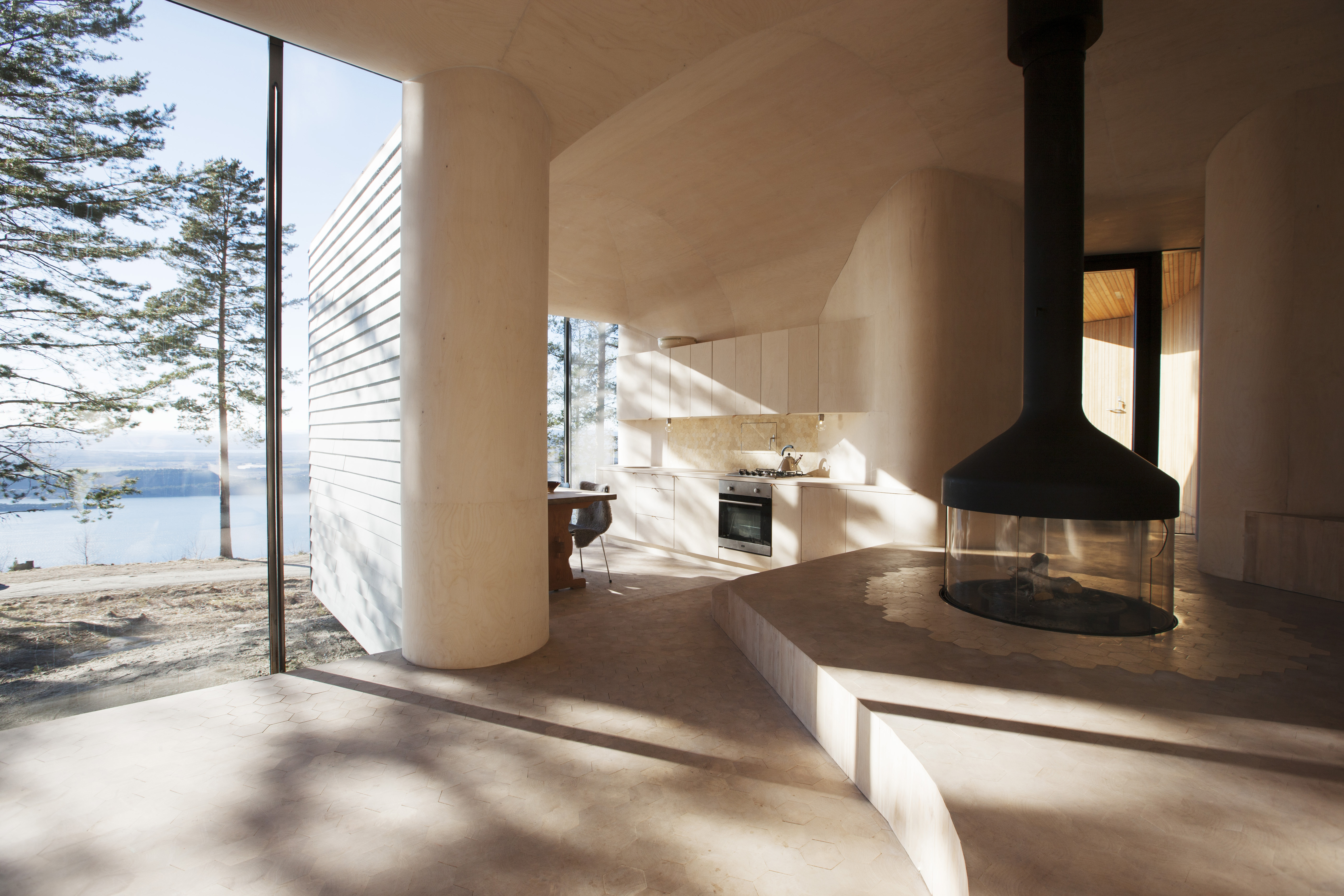
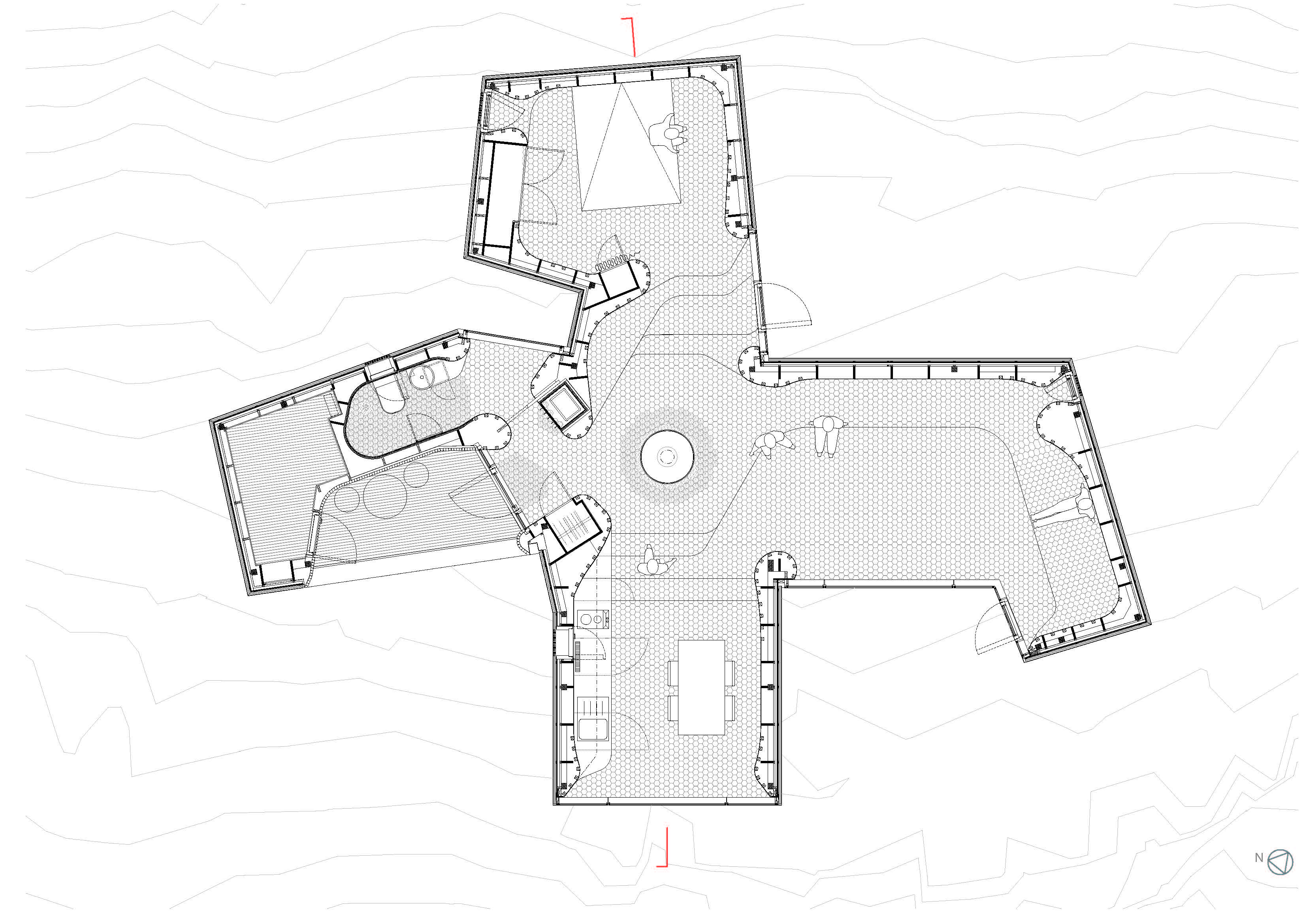 This residential cabin project is located in Krokskogen forests, outside the town of Hønefoss. The site is very exposed to the wind and the cabin is shaped to create several outdoors spaces that provide shelter from the wind and sun at different times of day. The interior is a continuous space finished in a thin layer of curved birch plywood. The fireplace is located at the center of the cabin. The fireplace mantel is hanging from the ceiling, while the fire is down at the floor of the access level. This provides the feeling of a campfire in the landscape that can be seen from different places.
This residential cabin project is located in Krokskogen forests, outside the town of Hønefoss. The site is very exposed to the wind and the cabin is shaped to create several outdoors spaces that provide shelter from the wind and sun at different times of day. The interior is a continuous space finished in a thin layer of curved birch plywood. The fireplace is located at the center of the cabin. The fireplace mantel is hanging from the ceiling, while the fire is down at the floor of the access level. This provides the feeling of a campfire in the landscape that can be seen from different places.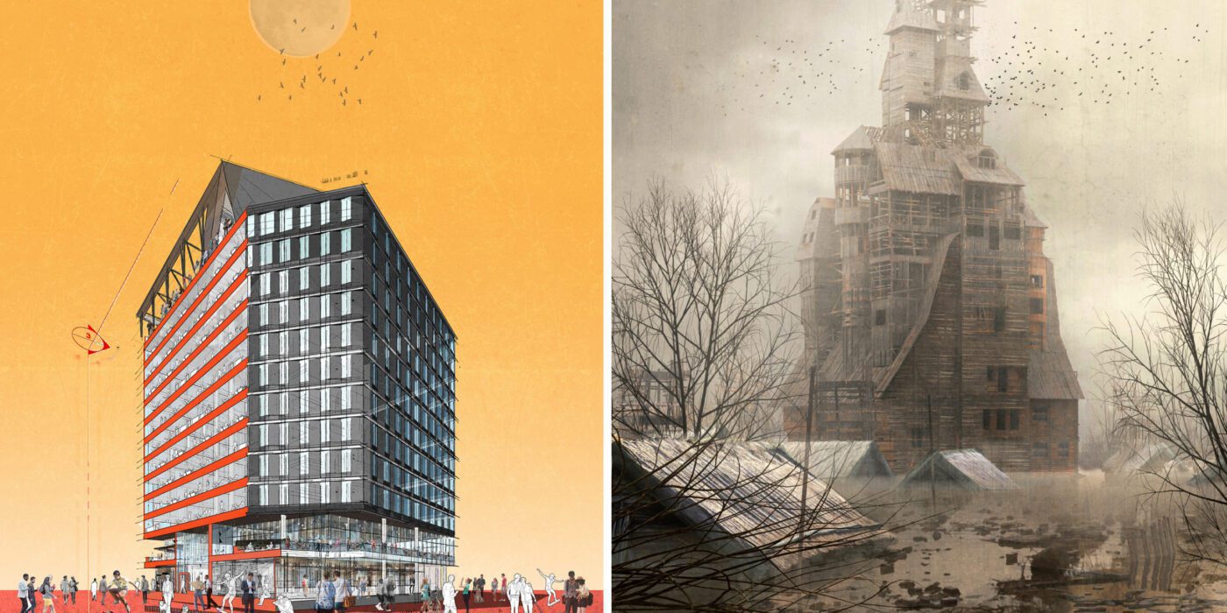




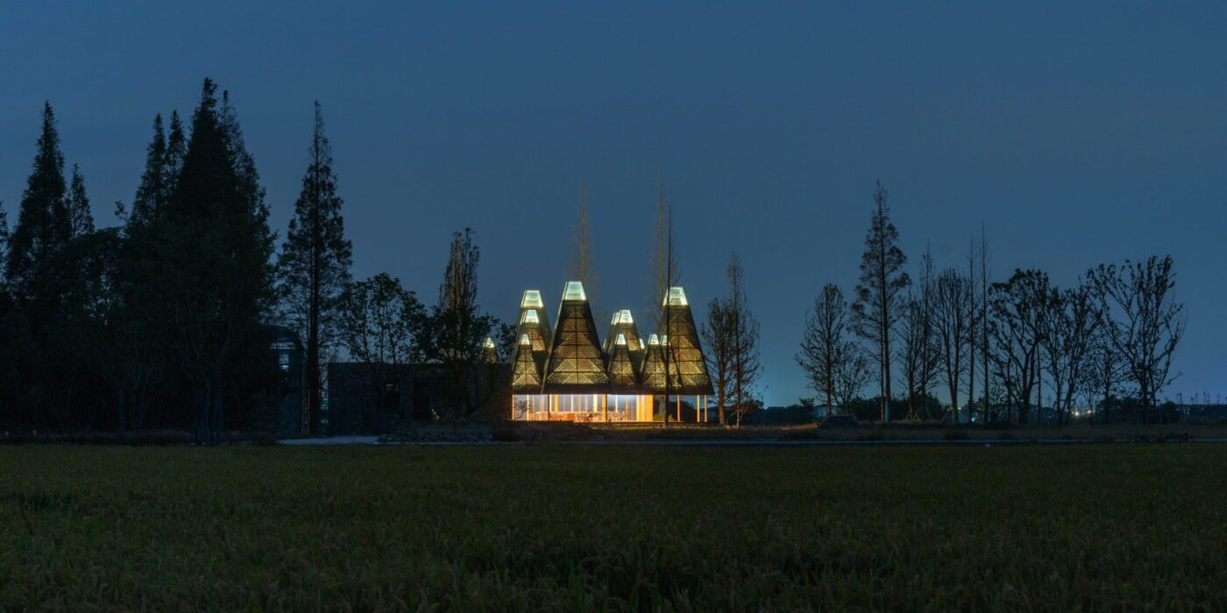
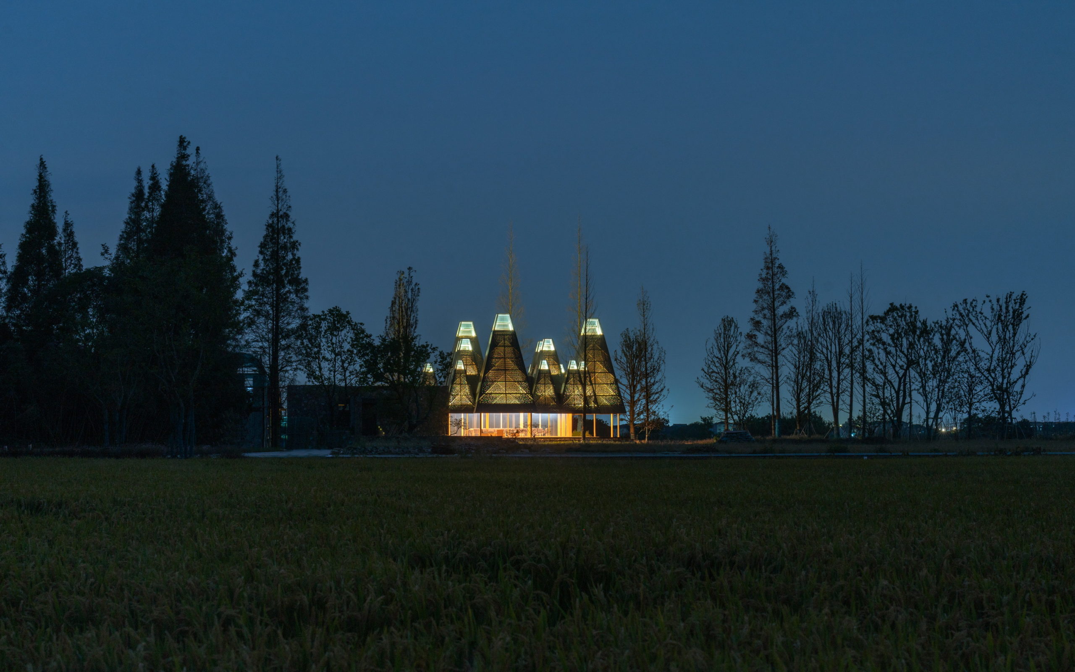
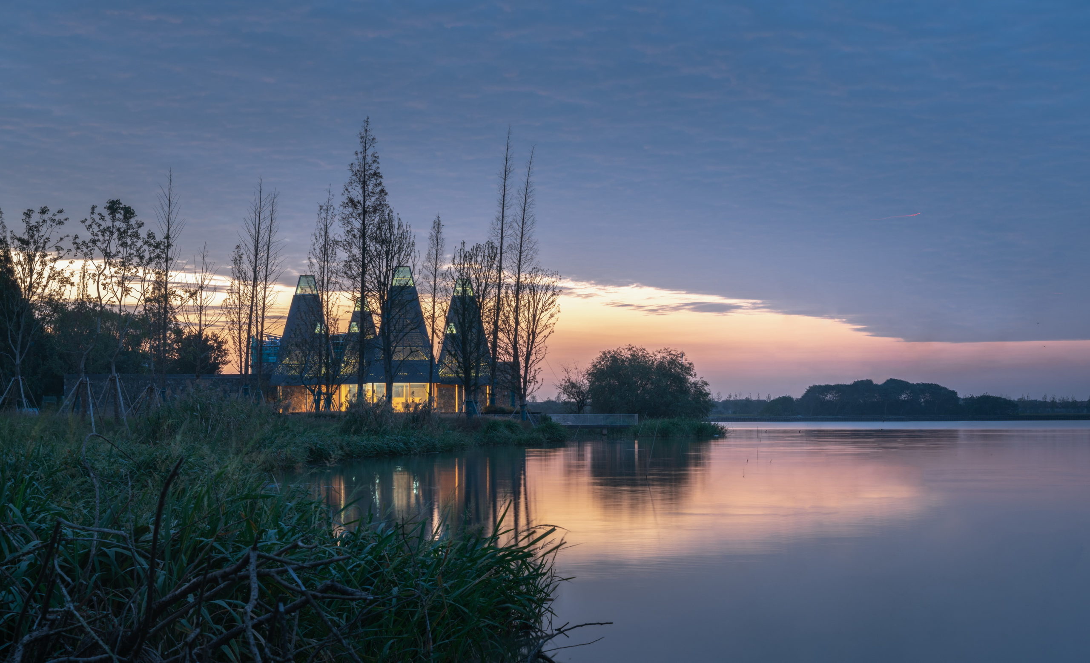
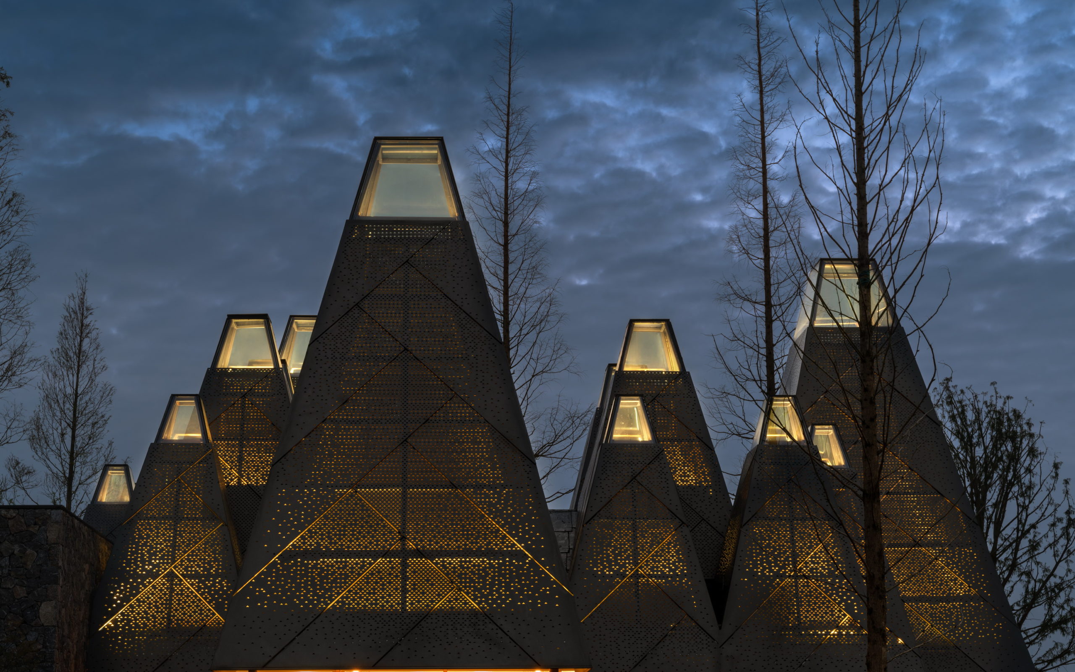
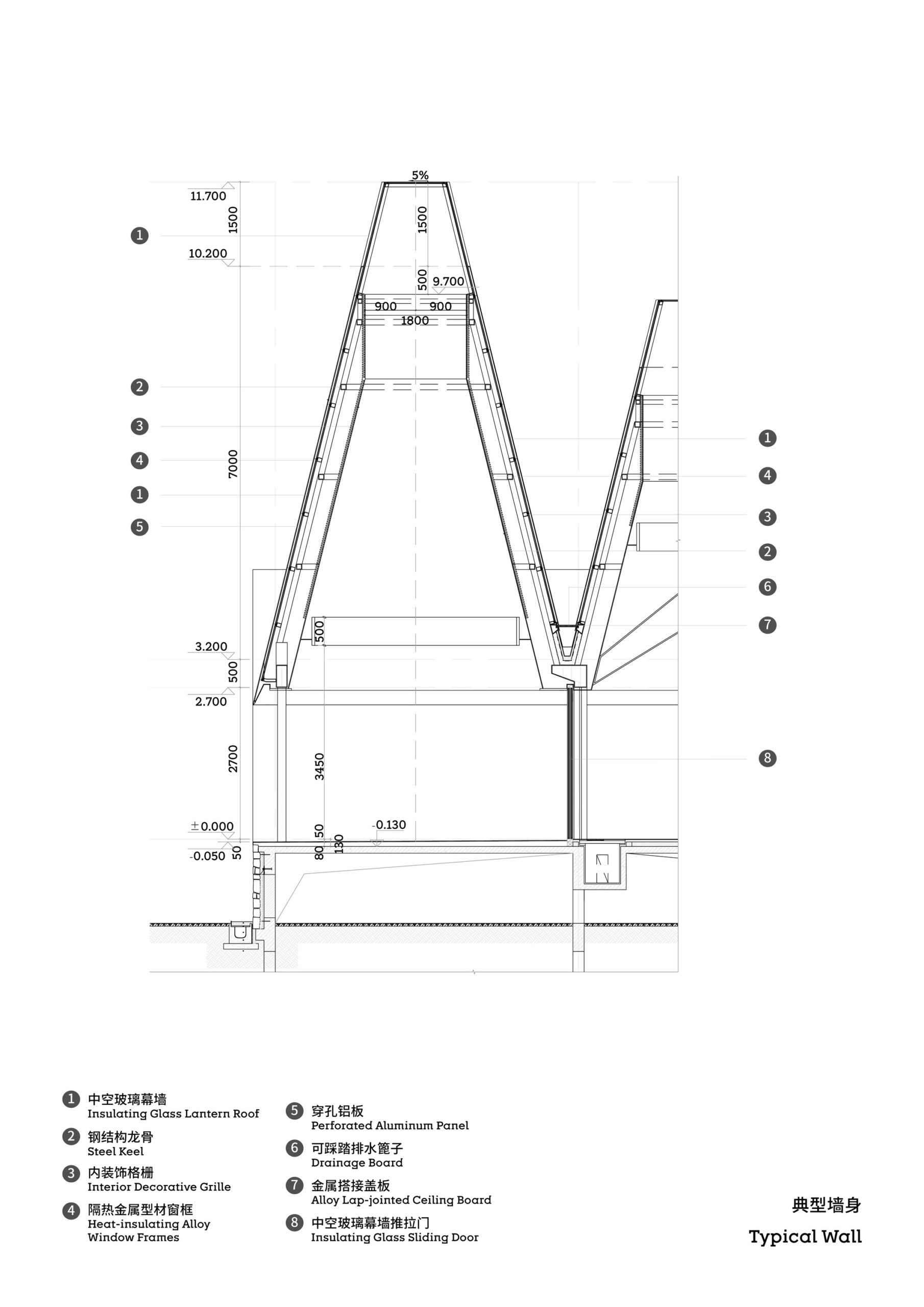
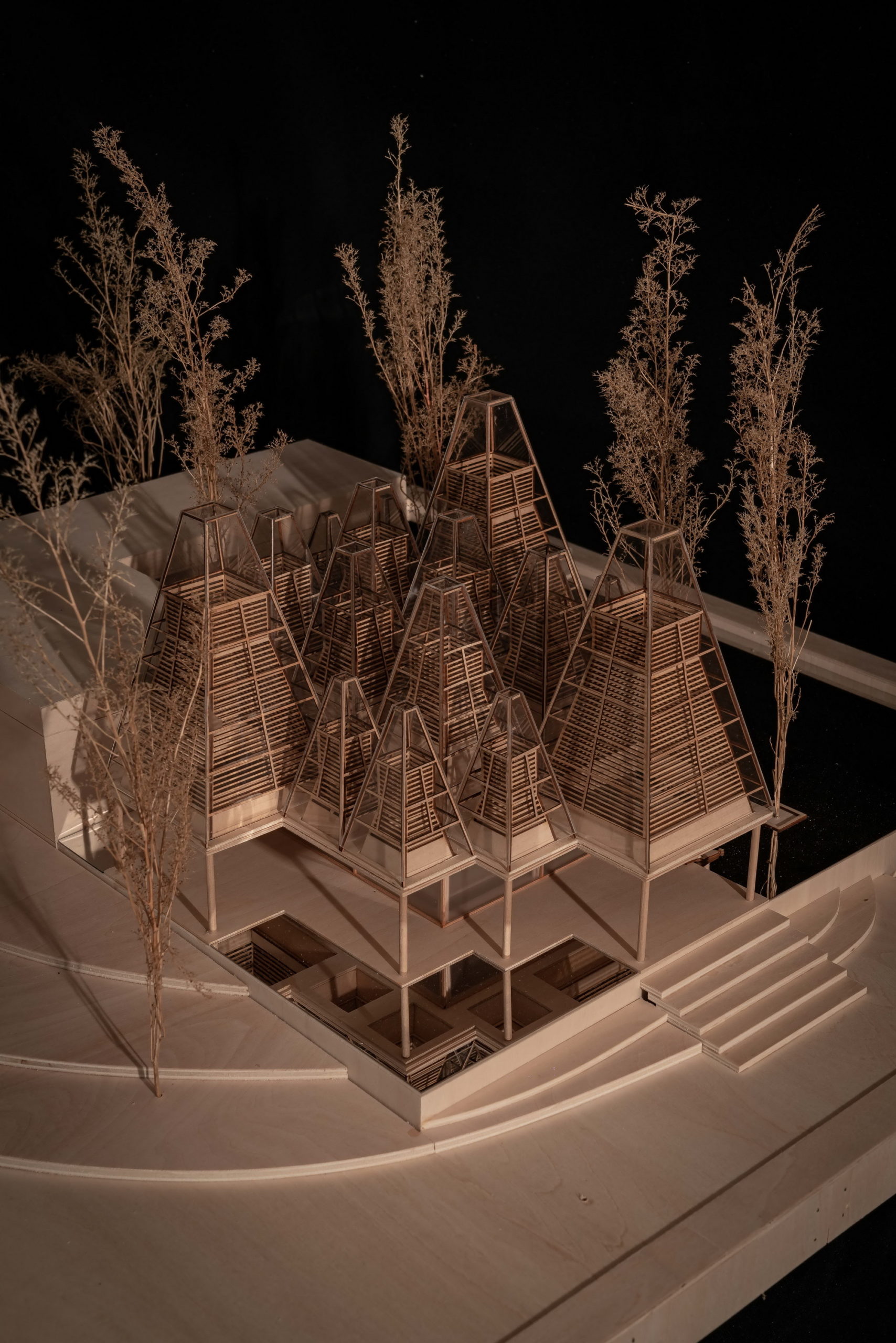
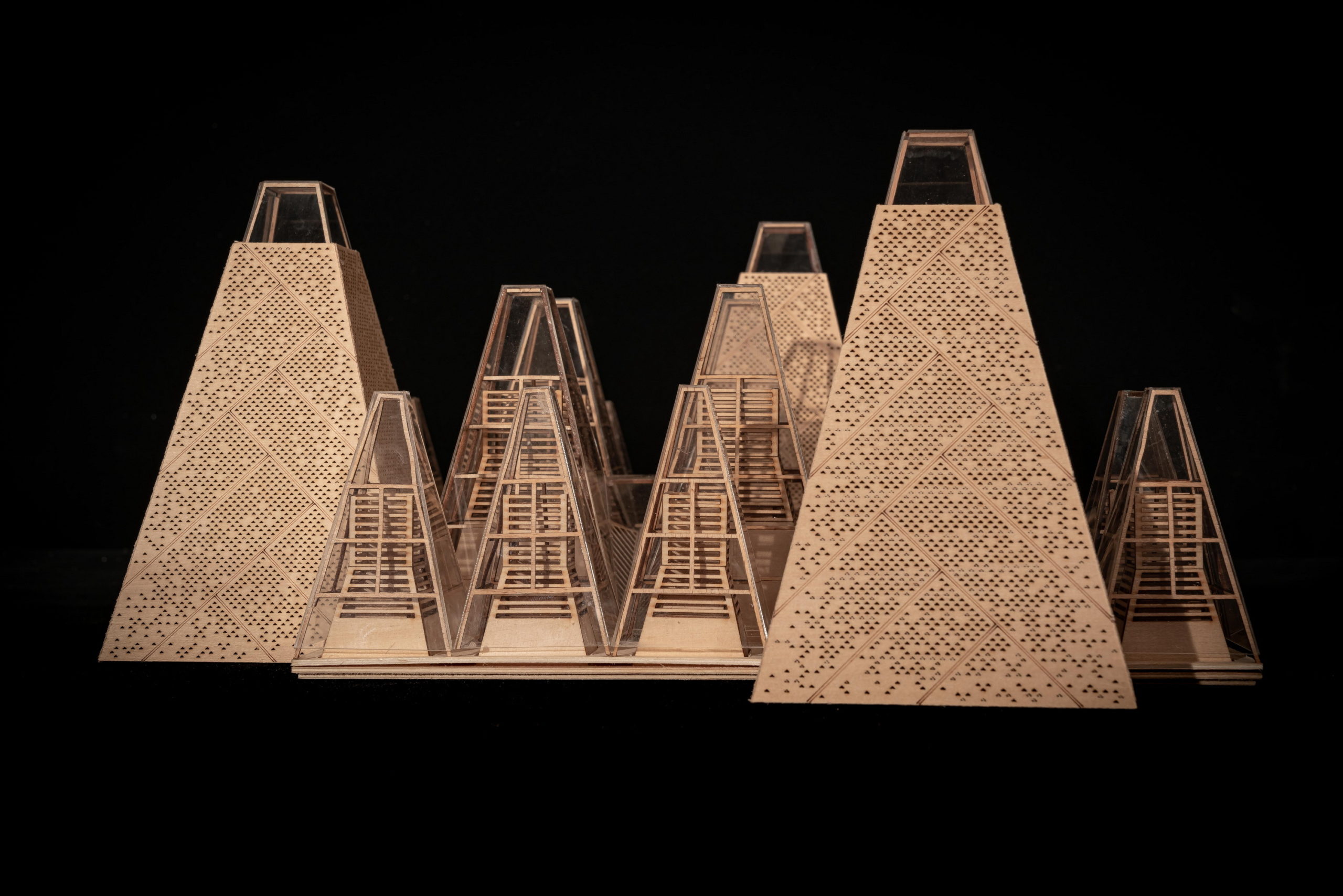 Despite the different heights on top, the lower end of the roof is evenly lowered by about nine feet to create a crisp frame of the view around. “Standing under the eaves and looking out, the vastness and tranquility of the plain wetlands seem to be included in the picture scroll,” GOA explained. The underside of the roof is also free of vents, which are in turn placed at the ground level along the glass windows, to create a disruption-free experience.
Despite the different heights on top, the lower end of the roof is evenly lowered by about nine feet to create a crisp frame of the view around. “Standing under the eaves and looking out, the vastness and tranquility of the plain wetlands seem to be included in the picture scroll,” GOA explained. The underside of the roof is also free of vents, which are in turn placed at the ground level along the glass windows, to create a disruption-free experience.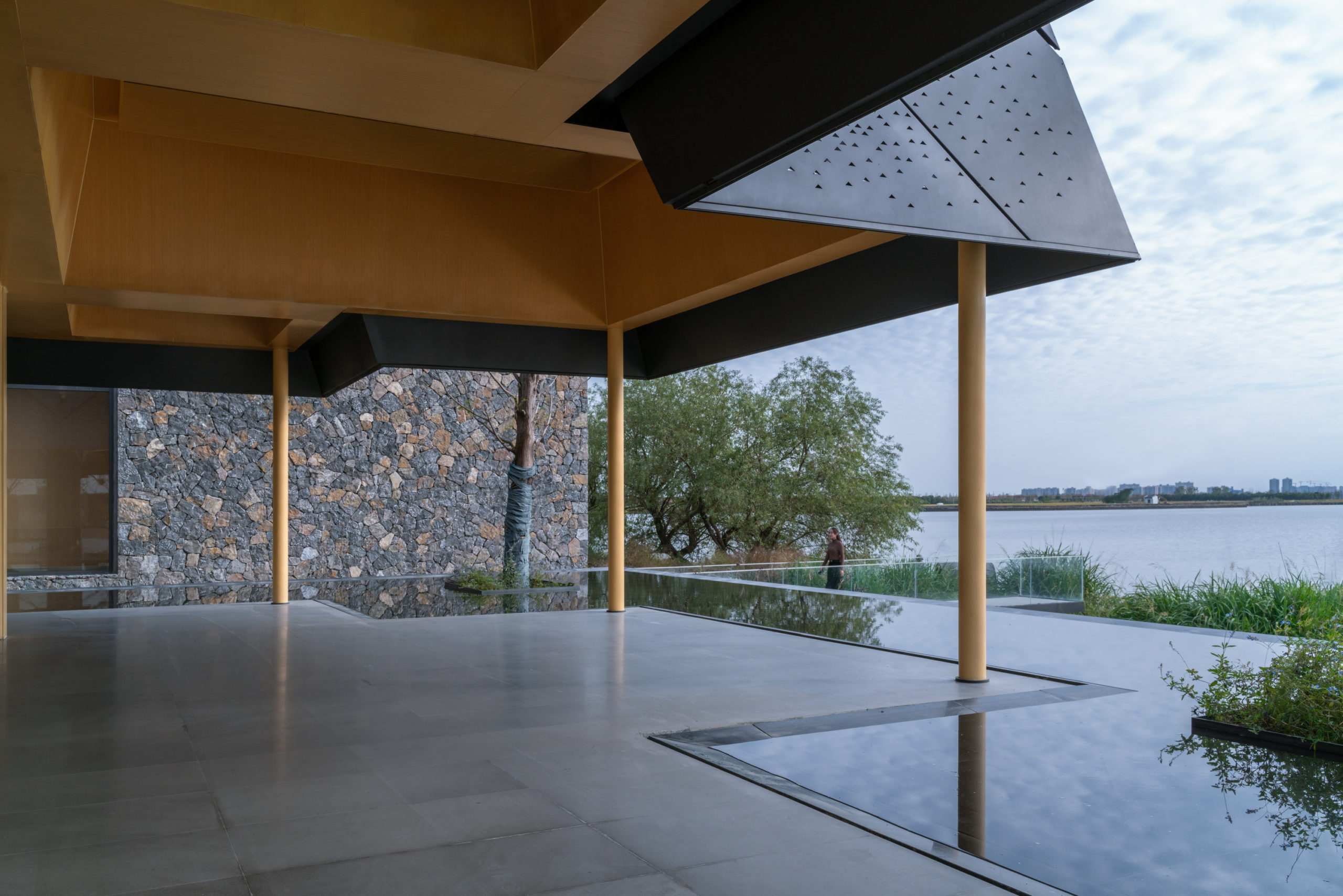
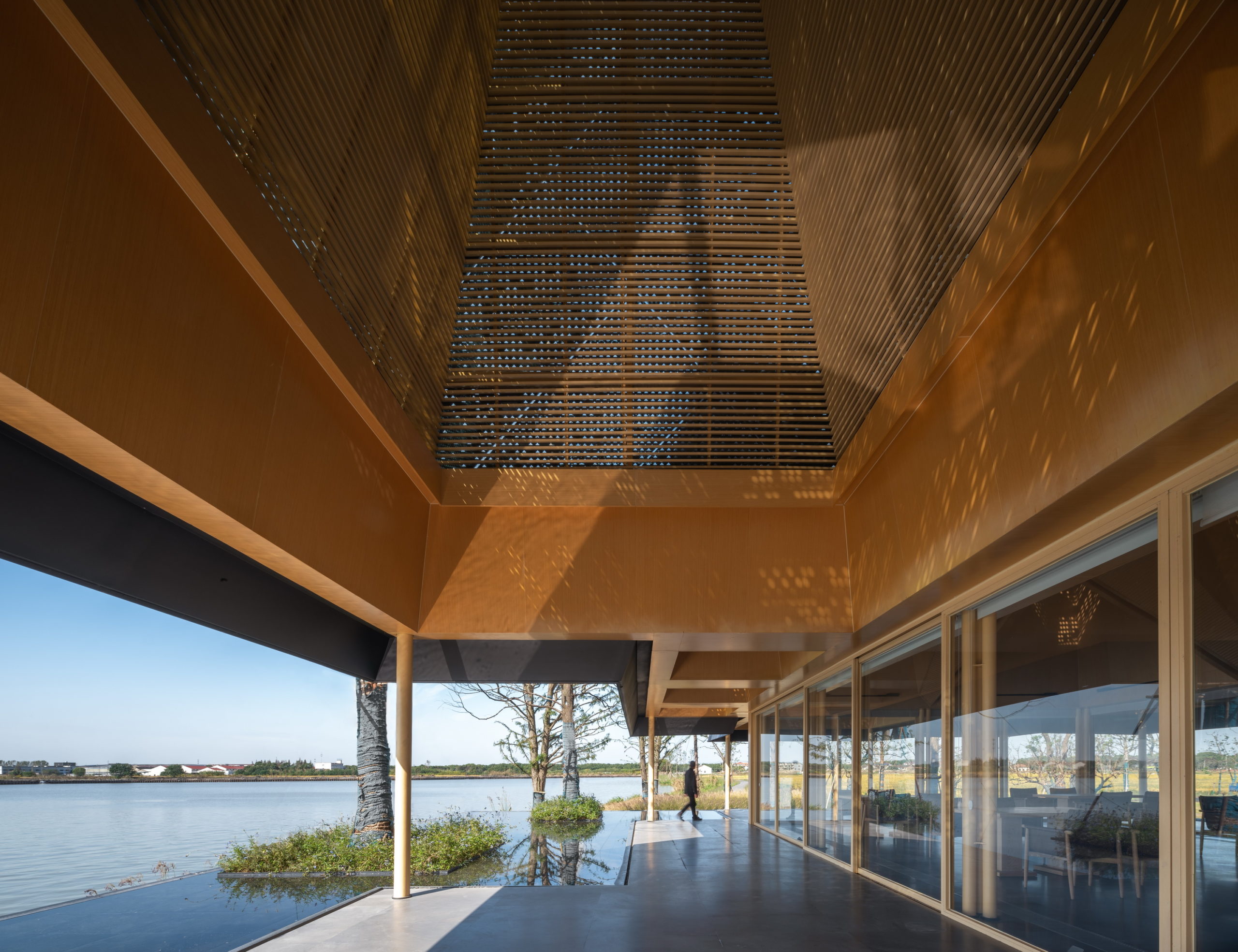
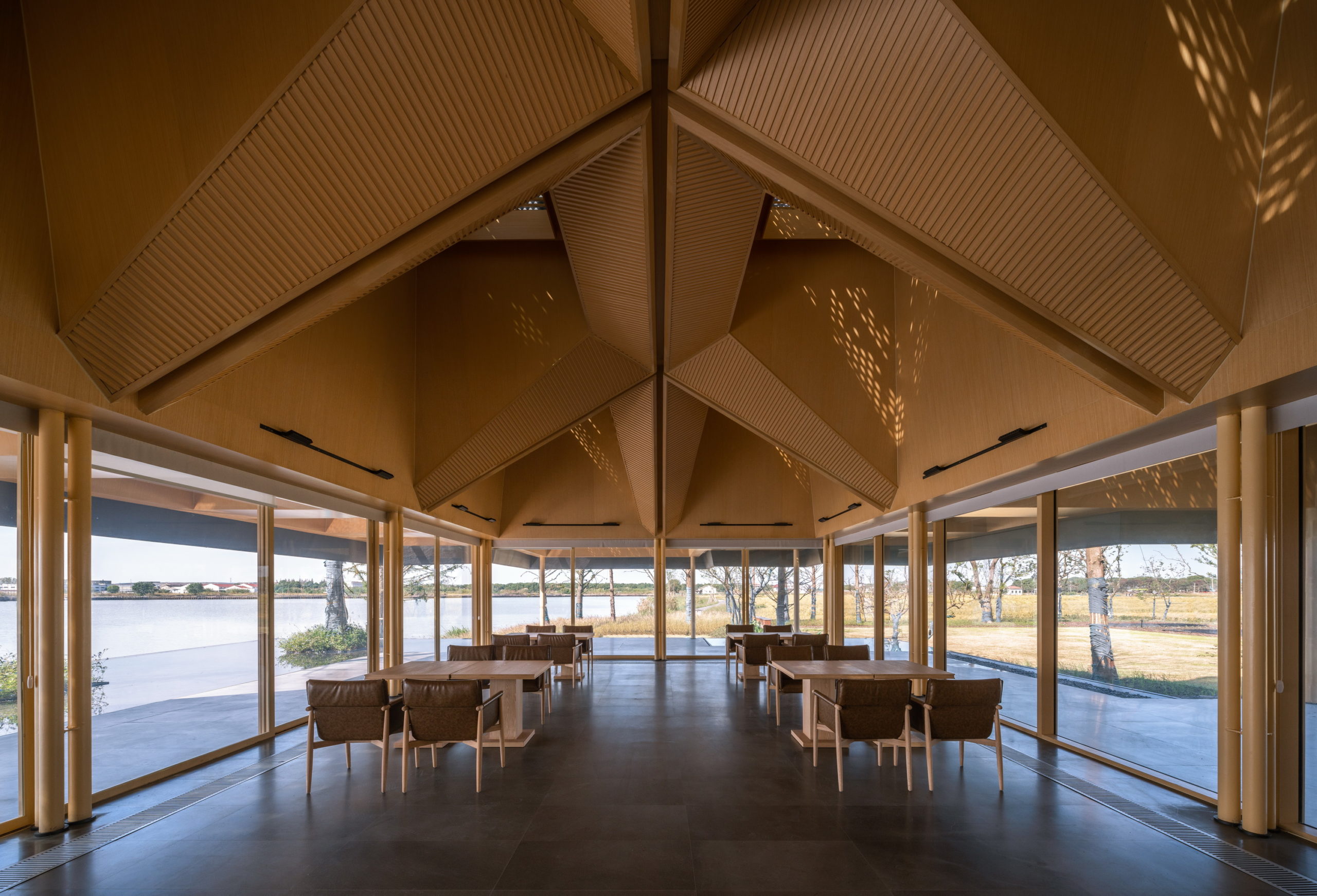 In addition to eliminating partition devices, the team has further blurred the boundaries between the structure and site around by using the same paving materials within the restaurant and the terrace that extends outwards. The terrace also includes a planned water body, closer to the natural water body, which creates a continuous line of vision when sitting inside.
In addition to eliminating partition devices, the team has further blurred the boundaries between the structure and site around by using the same paving materials within the restaurant and the terrace that extends outwards. The terrace also includes a planned water body, closer to the natural water body, which creates a continuous line of vision when sitting inside.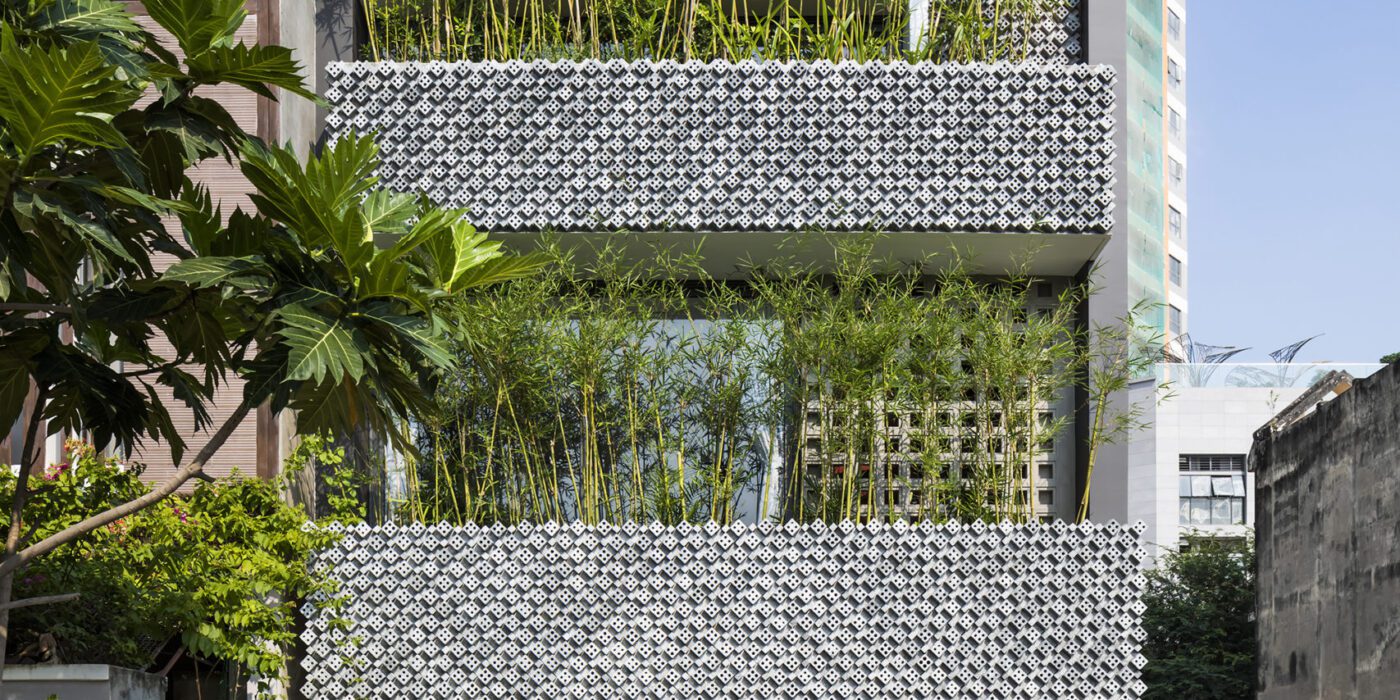
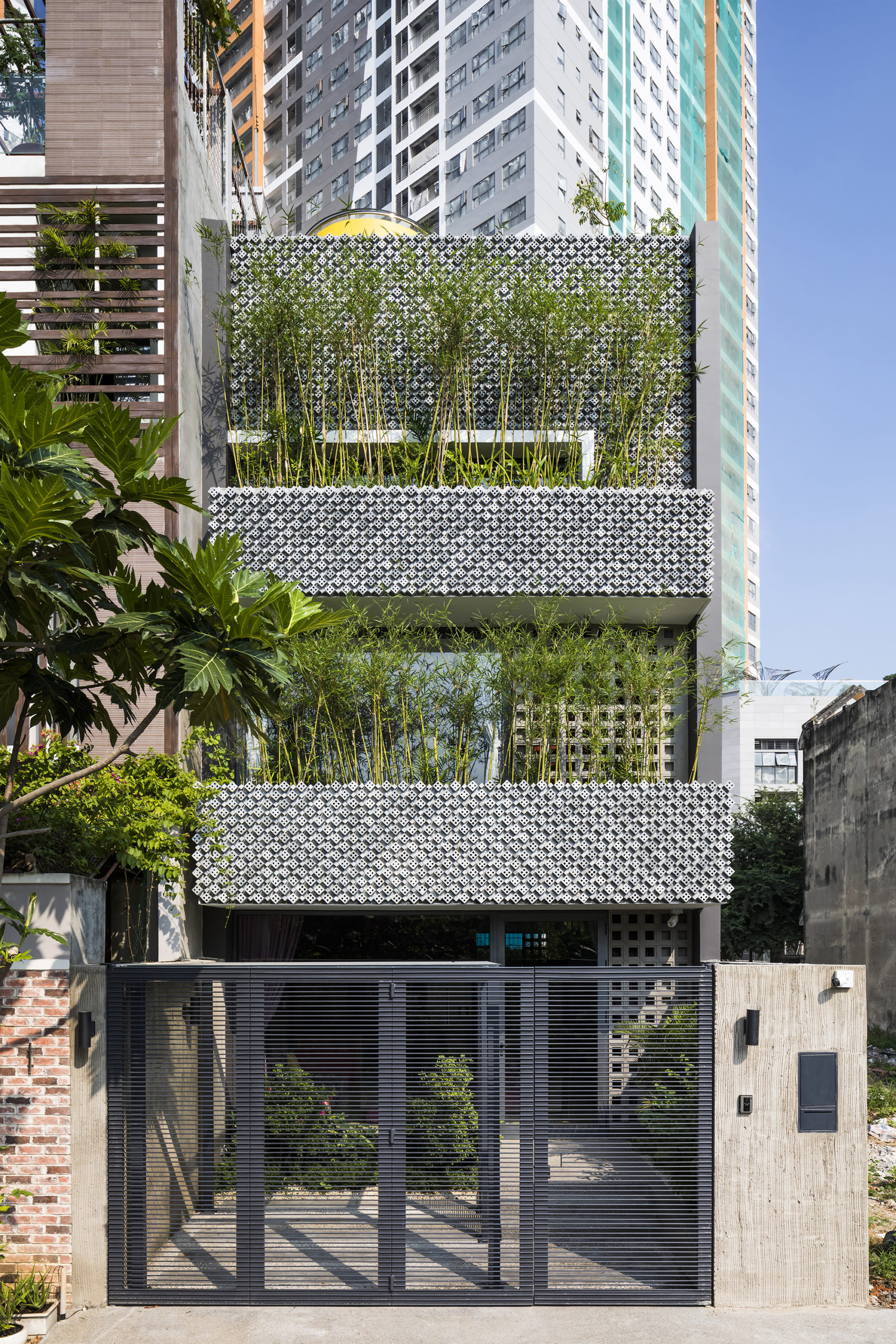
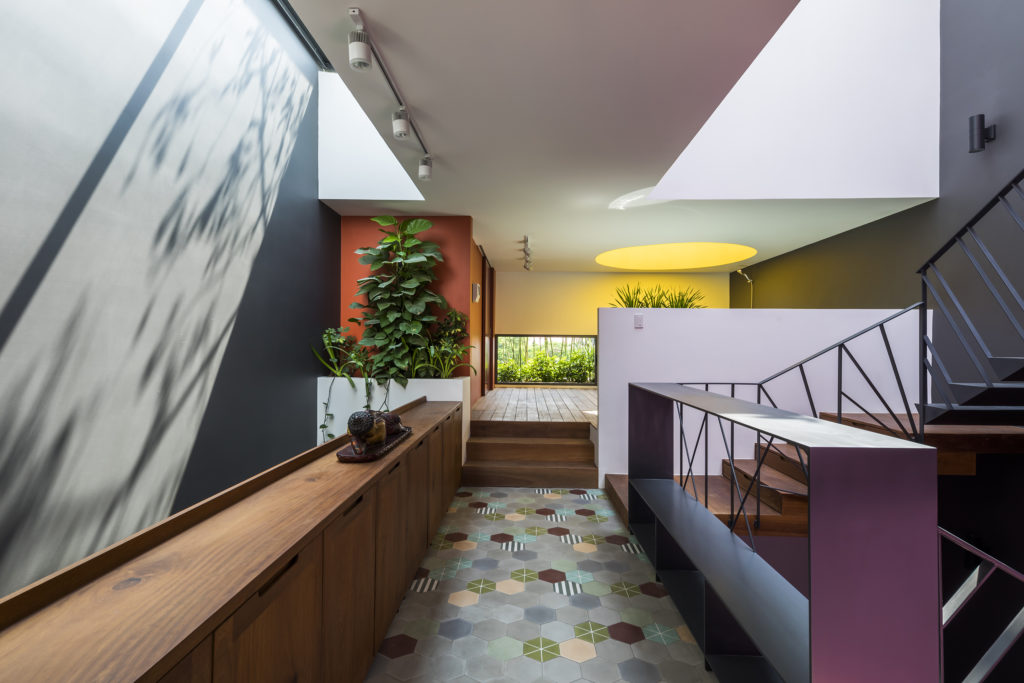
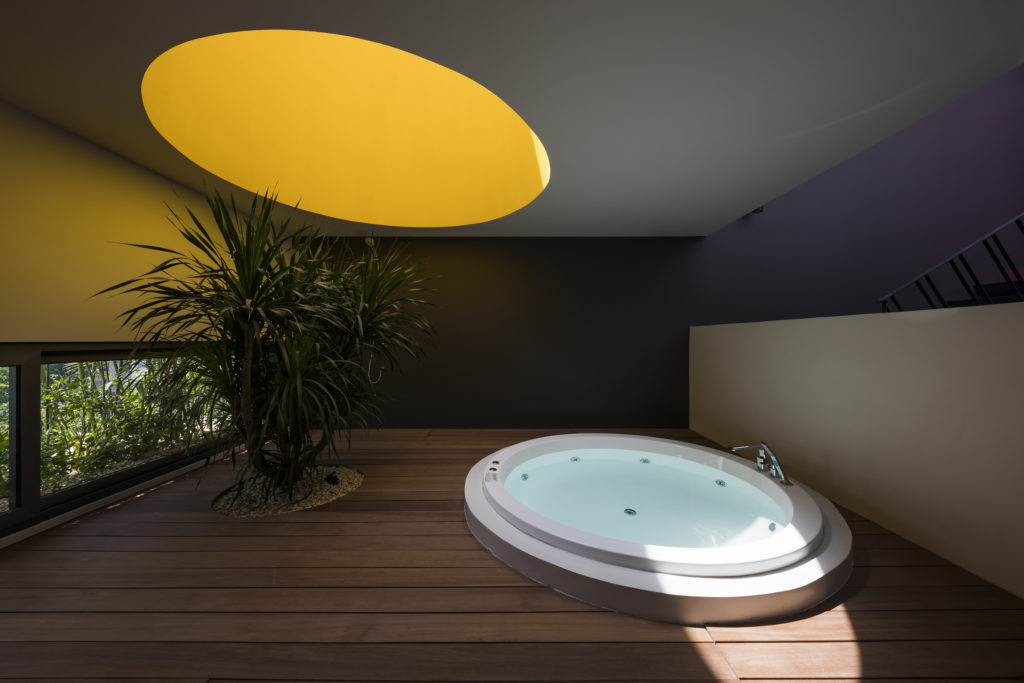 This modernist construction in Ho Chi Minh combats the perception that shophouse-style buildings suffer from a lack of natural light because of the inherent narrowness of their lot. The designers do so with a textured combination of cement breeze blocks and brick patterned walls, letting sunlight gently diffuse inside. Bamboo trees, meanwhile, create their own natural screen to filter the direct sunlight coming through the street-facing windows.
This modernist construction in Ho Chi Minh combats the perception that shophouse-style buildings suffer from a lack of natural light because of the inherent narrowness of their lot. The designers do so with a textured combination of cement breeze blocks and brick patterned walls, letting sunlight gently diffuse inside. Bamboo trees, meanwhile, create their own natural screen to filter the direct sunlight coming through the street-facing windows.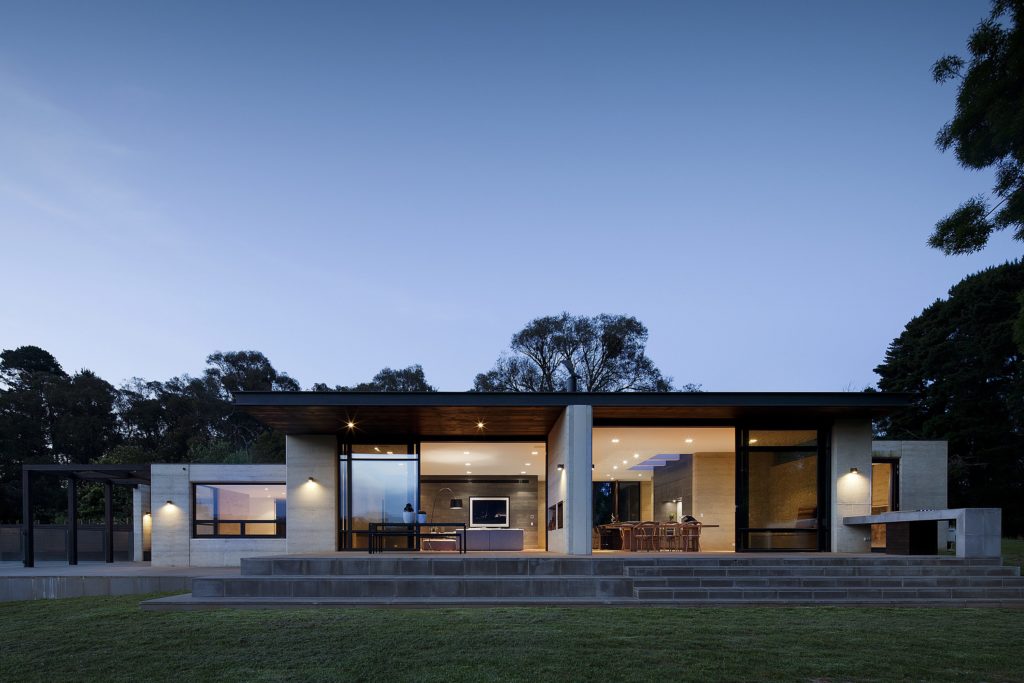
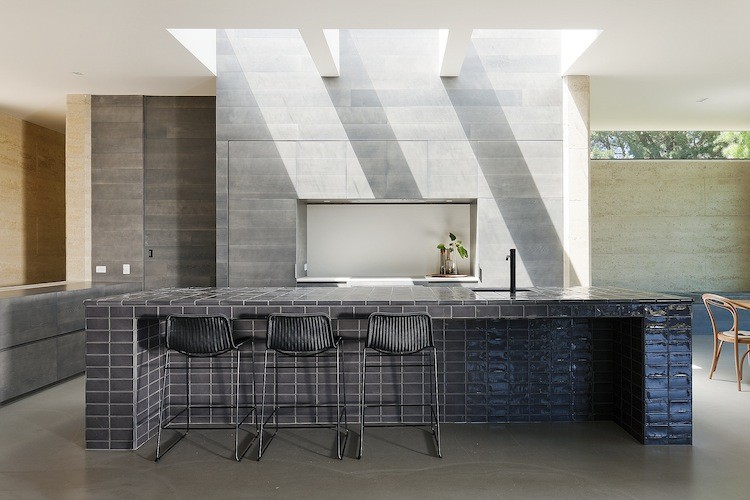
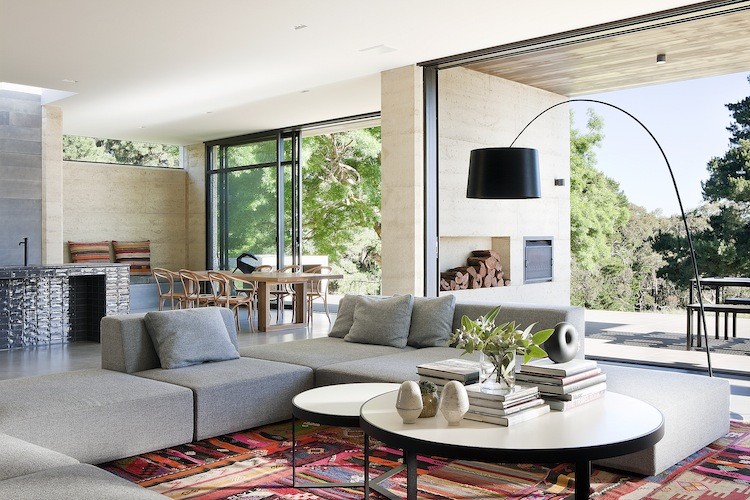 The family commissioning this rural home near Melbourne wanted to ensure plenty of natural light within the living space, but without the harsh direct northern and western sun. To resolve this issue, Robson Rak Architects designed large eaves to shade thin long high-level windows around the house, creating an evenly glowing living room and dining room. In similar fashion, the architects added two wall-like beams underneath the kitchen’s skylight, parsing out the strong sunlight into milder segments.
The family commissioning this rural home near Melbourne wanted to ensure plenty of natural light within the living space, but without the harsh direct northern and western sun. To resolve this issue, Robson Rak Architects designed large eaves to shade thin long high-level windows around the house, creating an evenly glowing living room and dining room. In similar fashion, the architects added two wall-like beams underneath the kitchen’s skylight, parsing out the strong sunlight into milder segments.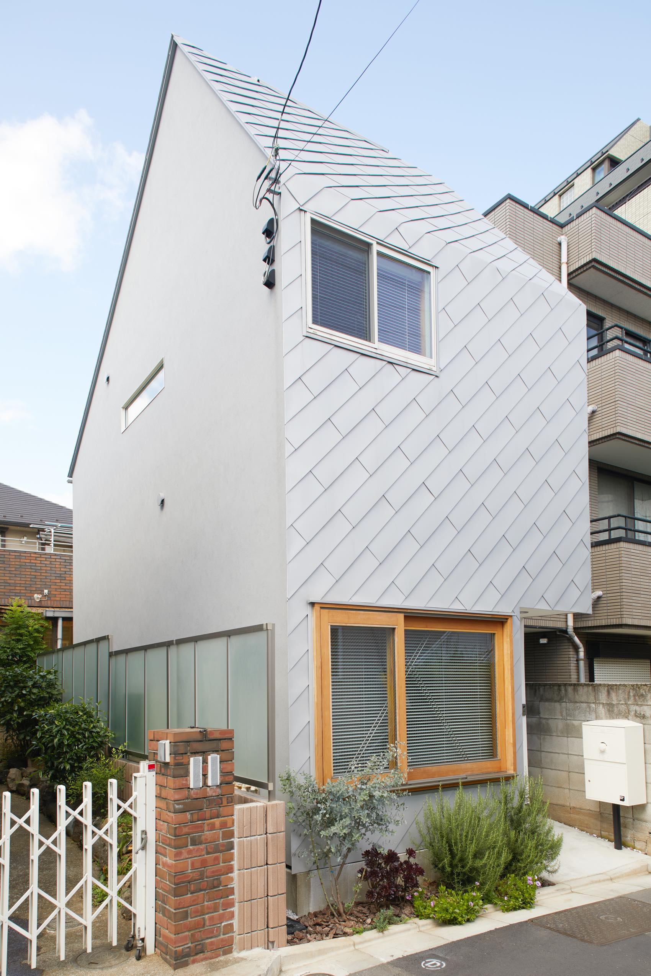
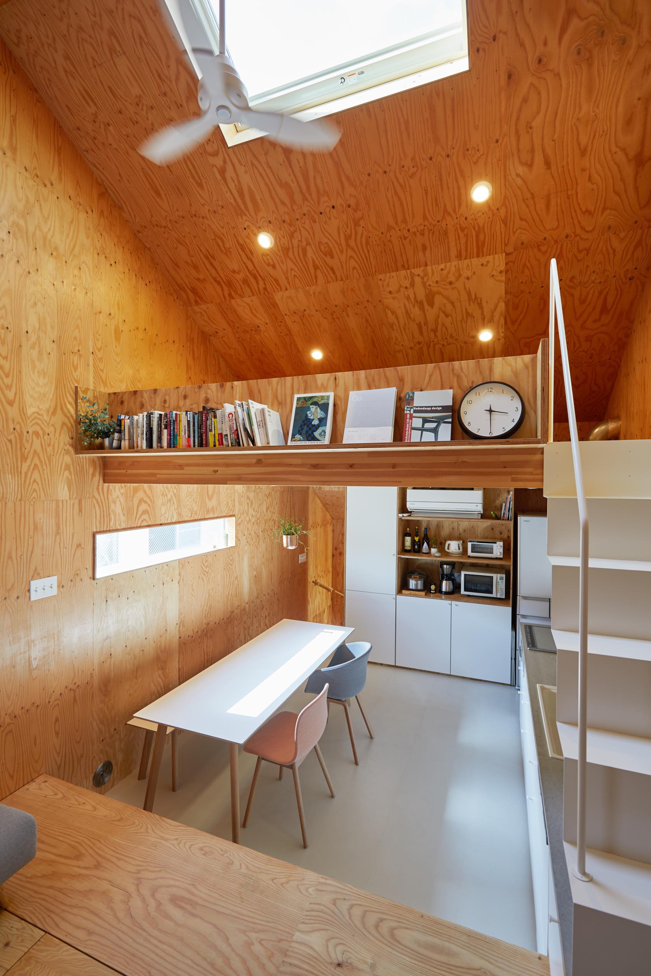
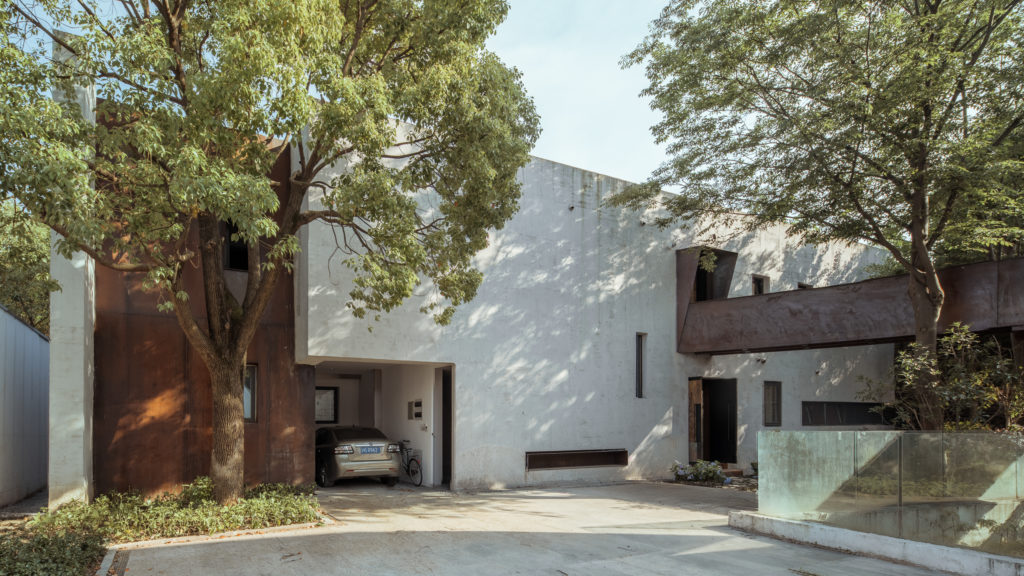
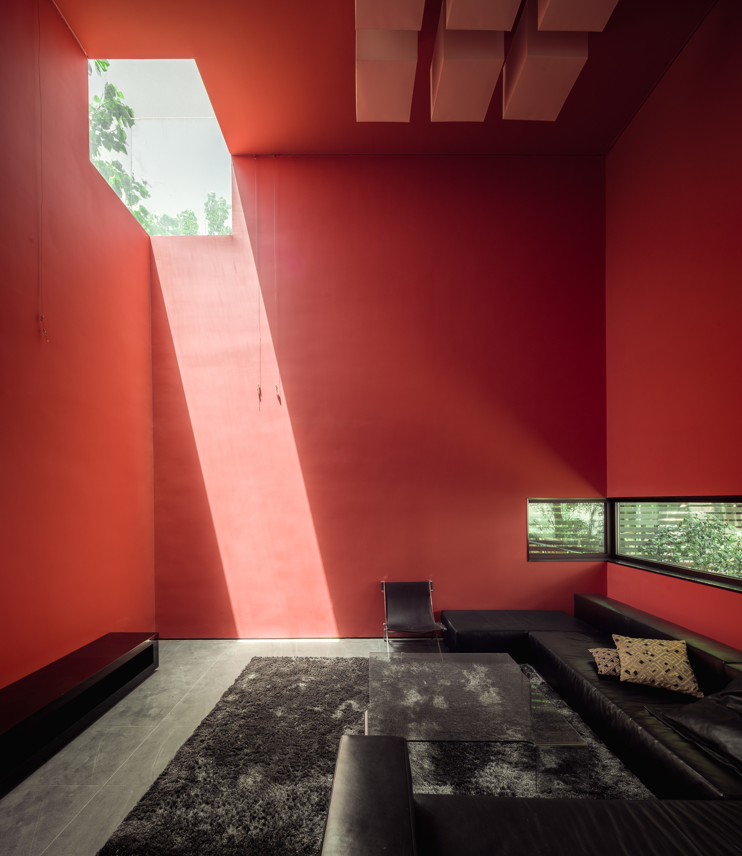
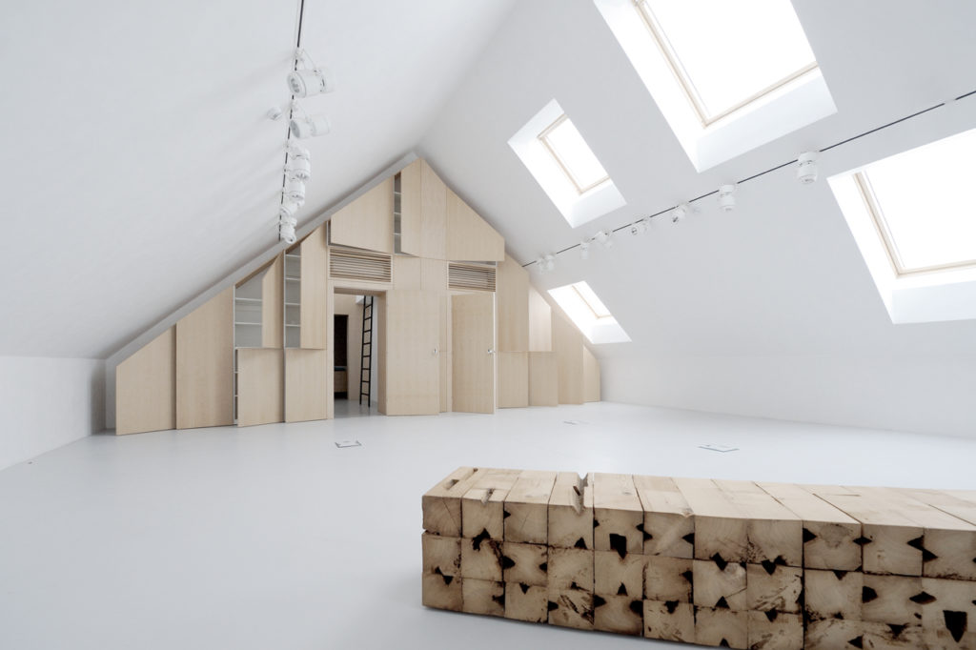
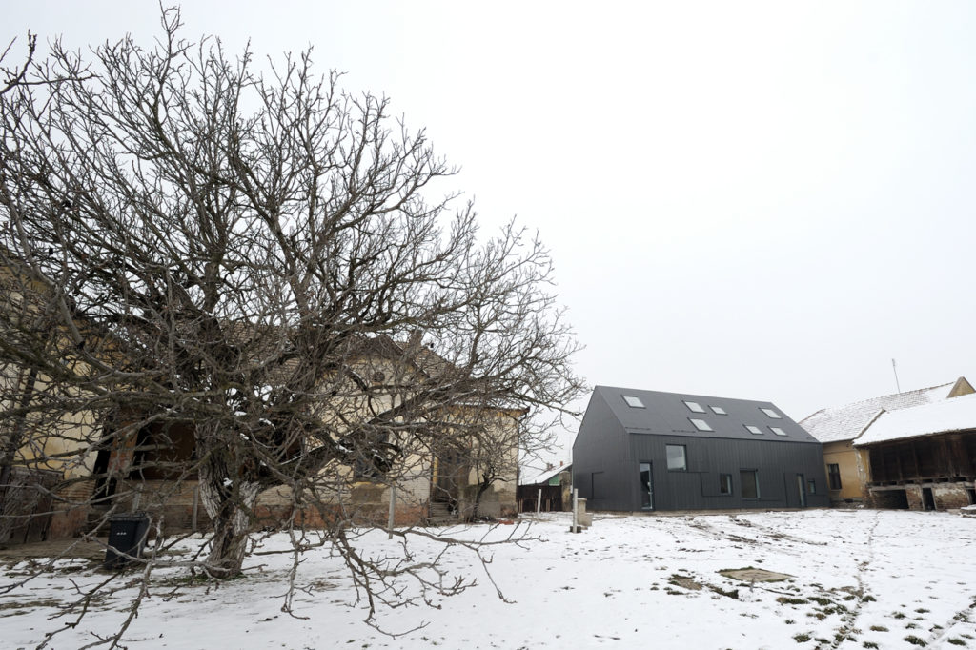 Rejecting the idea of the theatrical space as a necessarily dark and solemn place, this new estate espouses a more open (and bright) setting for its cultural projects thanks to a series of large skylights. From the outside, the playfully random assortment of skylights and windows healthily counterbalances the more serious dark-grey exterior.
Rejecting the idea of the theatrical space as a necessarily dark and solemn place, this new estate espouses a more open (and bright) setting for its cultural projects thanks to a series of large skylights. From the outside, the playfully random assortment of skylights and windows healthily counterbalances the more serious dark-grey exterior.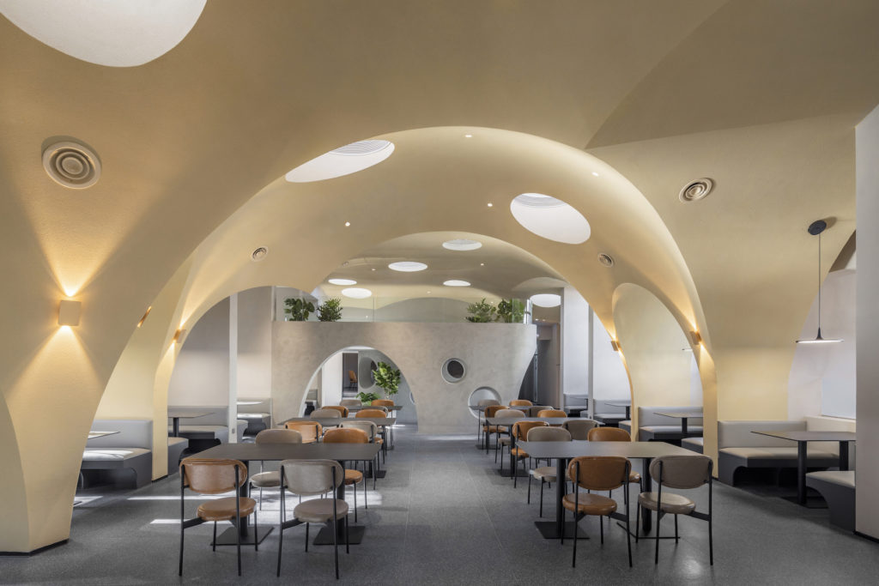
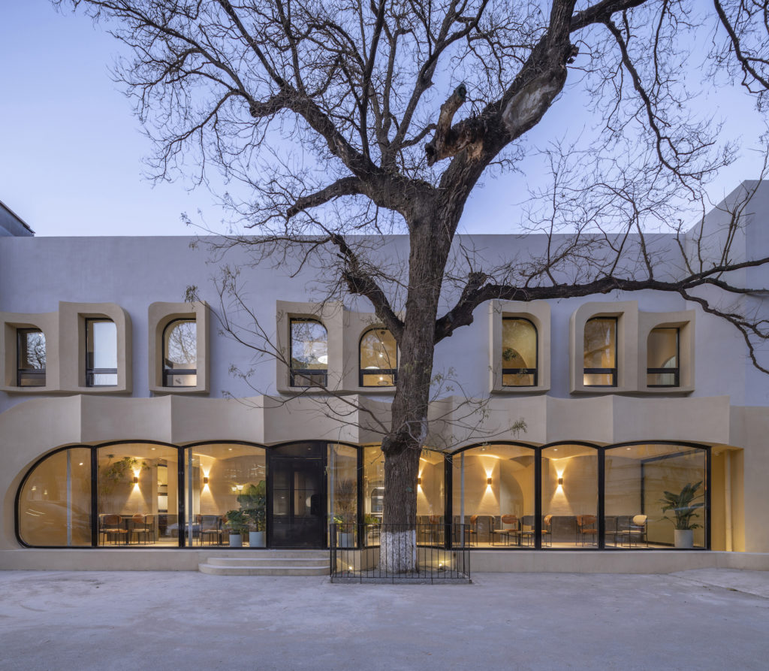
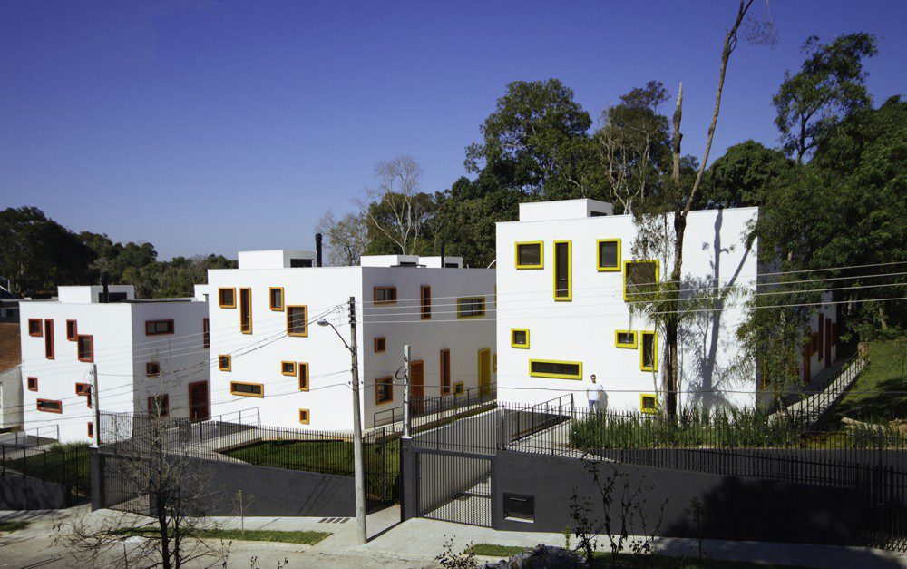
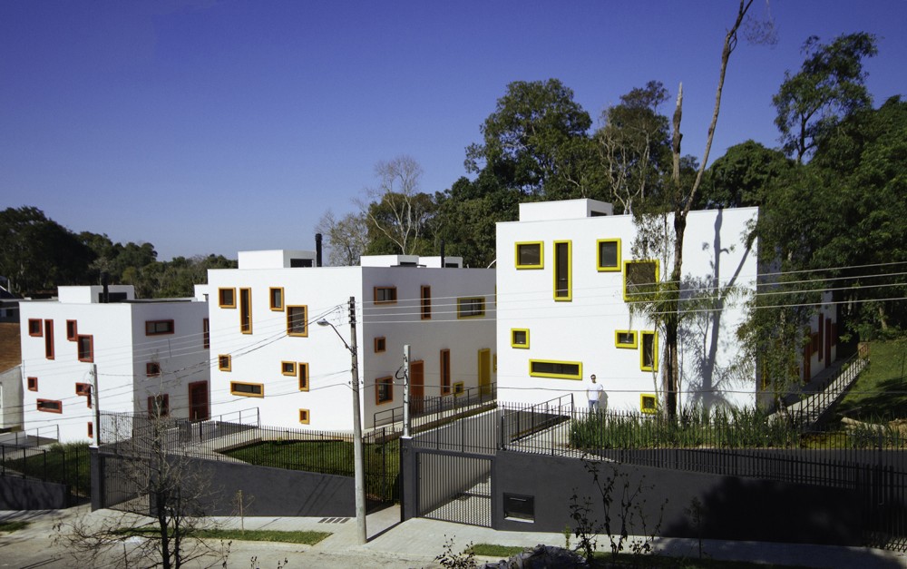
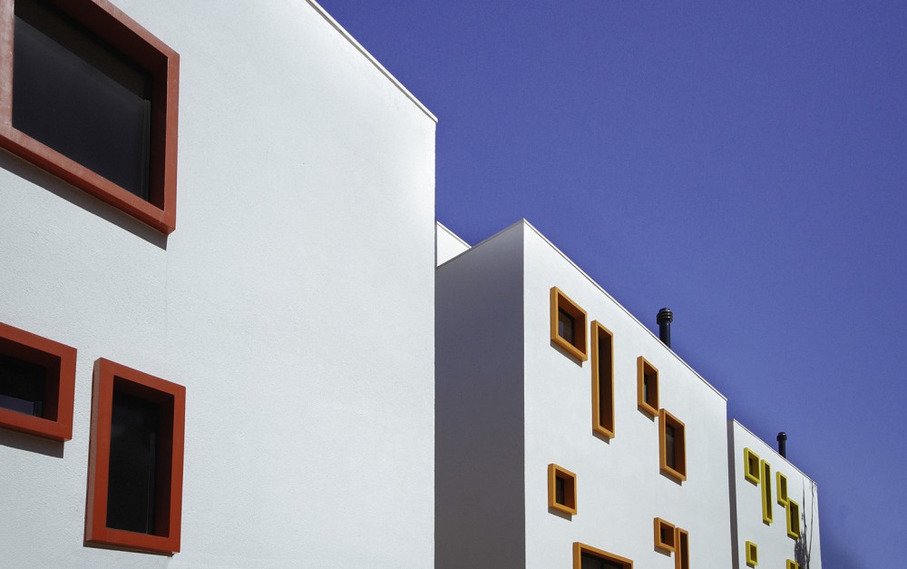
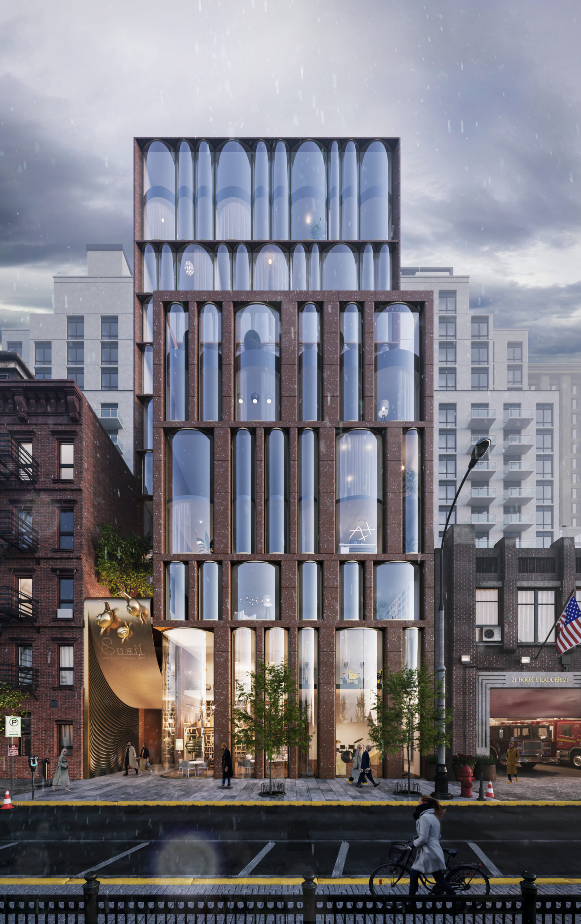
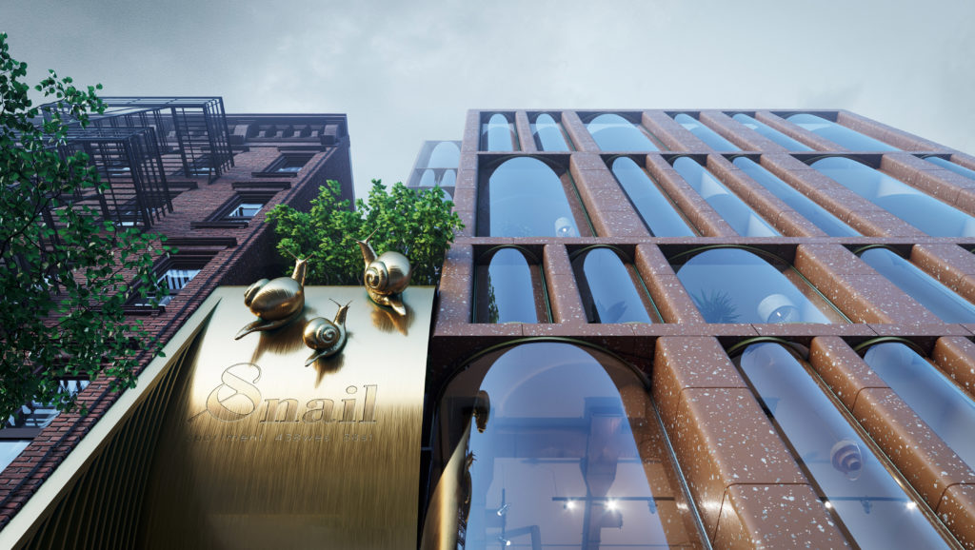 The design concept for this residential project in Chelsea, New York combines features from two different eras of the city’s architectural history: 19th and 20th century brick housing and contemporary glass skyscrapers. Yet, neither inspiration can account for the arrangement of floor to ceiling cylindrical-shaped windows which give the façade a lively character. It’s ironic that the project’s emblem is a snail because the design leaps towards an exciting vision of the future.
The design concept for this residential project in Chelsea, New York combines features from two different eras of the city’s architectural history: 19th and 20th century brick housing and contemporary glass skyscrapers. Yet, neither inspiration can account for the arrangement of floor to ceiling cylindrical-shaped windows which give the façade a lively character. It’s ironic that the project’s emblem is a snail because the design leaps towards an exciting vision of the future.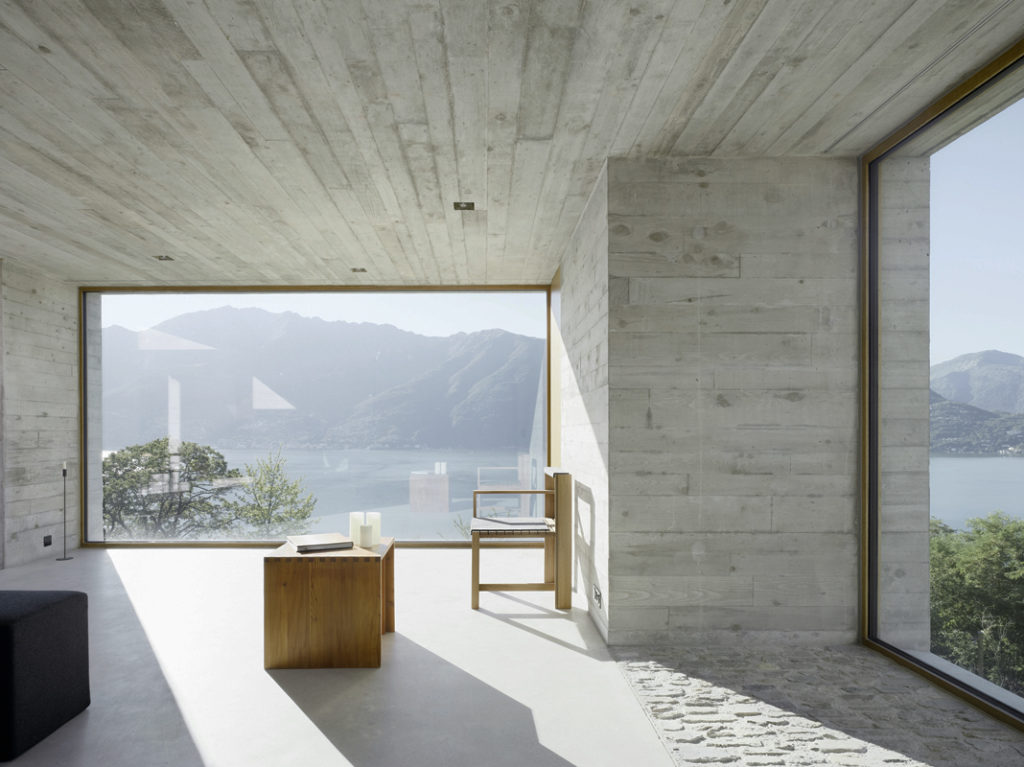
 Standing on a steep slope near Lake Maggiore in the Swiss Alps, this new house keeps things simple with a cubic shaped structure and wood panel cast concrete walls. The irregularly placed large square and rectangular windows breaks with the monolithic façades and ensures no view of the stunning lake goes unseen.
Standing on a steep slope near Lake Maggiore in the Swiss Alps, this new house keeps things simple with a cubic shaped structure and wood panel cast concrete walls. The irregularly placed large square and rectangular windows breaks with the monolithic façades and ensures no view of the stunning lake goes unseen.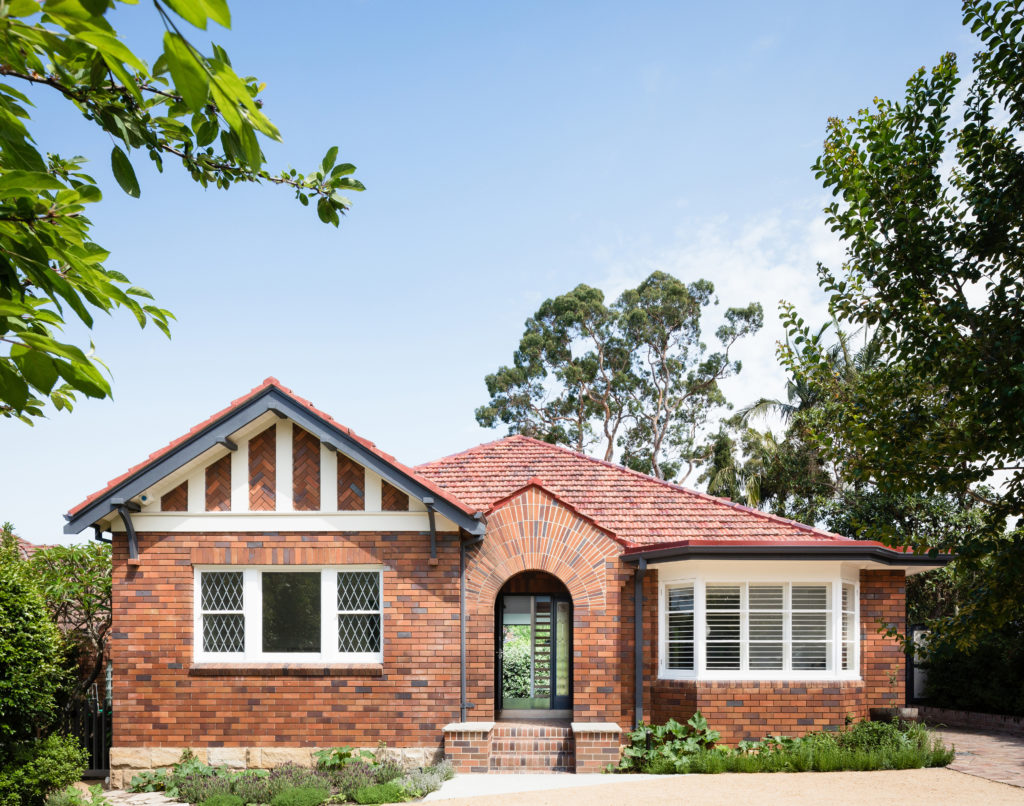
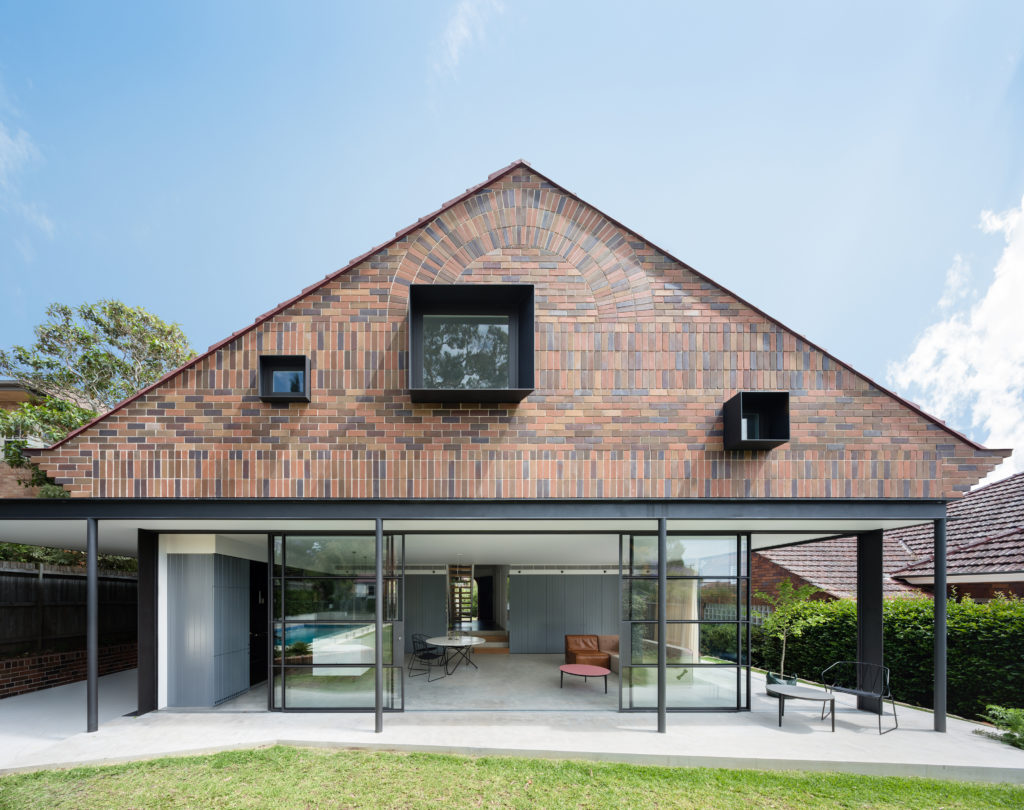 The rear extension to this modest 1930s bungalow in a leafy Sydney suburb reproduces many of the sensible design choices of the original house: herringbone brick gables, a brick sunburst and some Tudor detailing among other details. However, three deep-set square windows bring a pop of modernity to the rear façade, matching the design ethos of the new living room on the floor below.
The rear extension to this modest 1930s bungalow in a leafy Sydney suburb reproduces many of the sensible design choices of the original house: herringbone brick gables, a brick sunburst and some Tudor detailing among other details. However, three deep-set square windows bring a pop of modernity to the rear façade, matching the design ethos of the new living room on the floor below.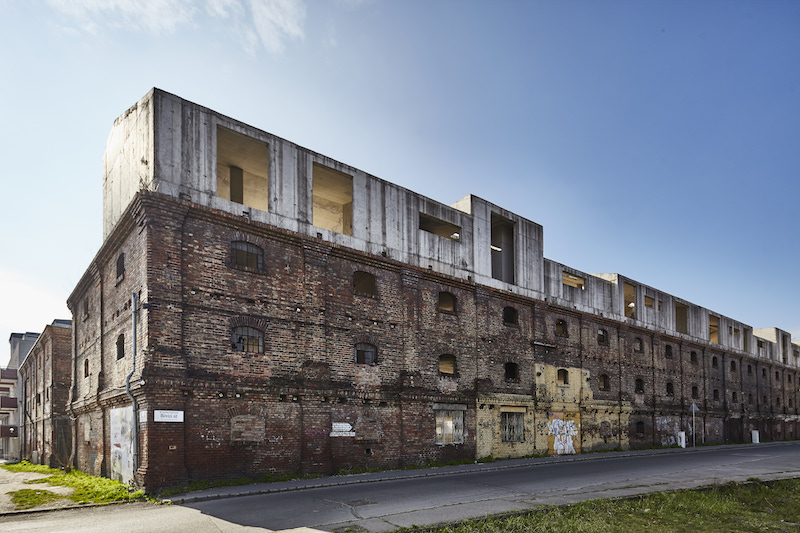
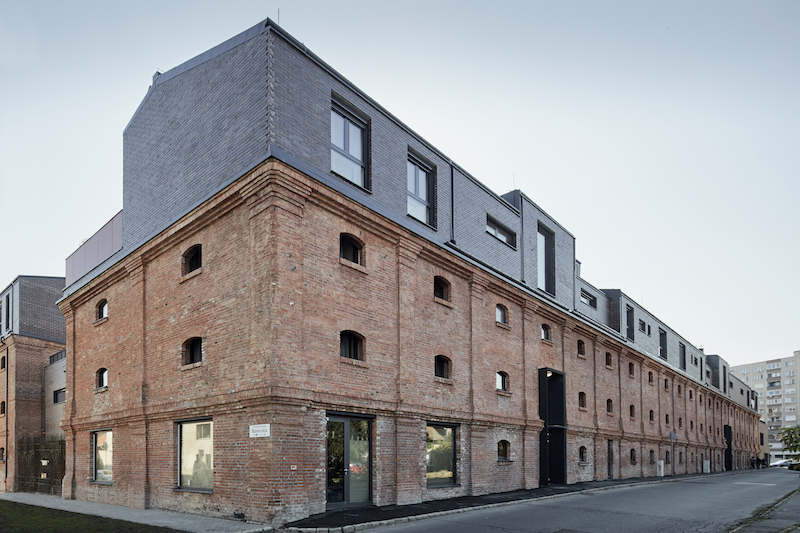
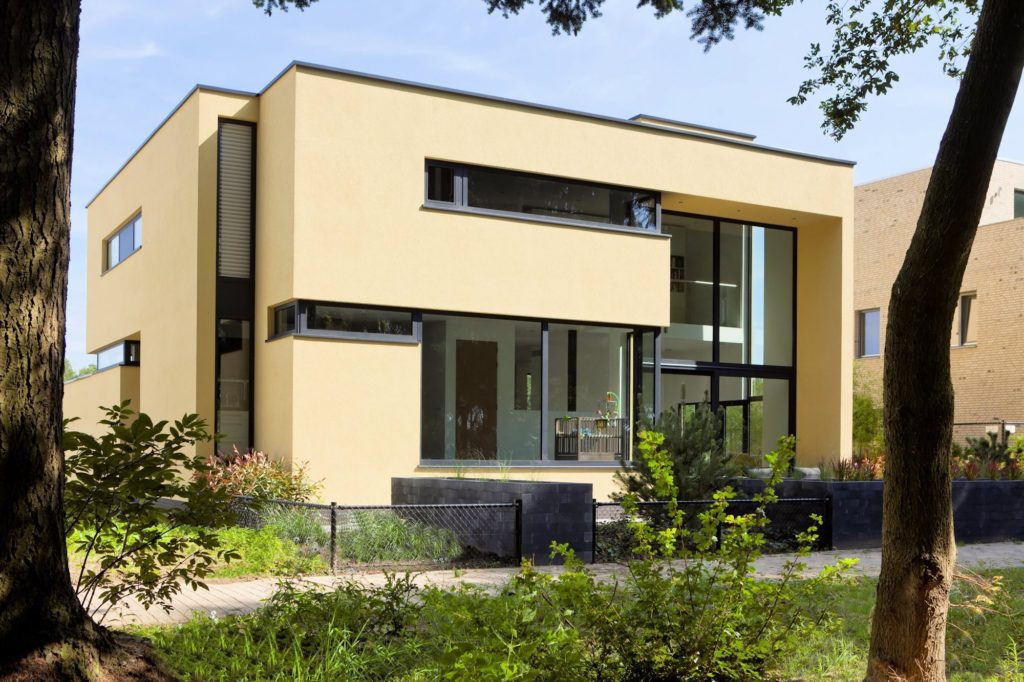
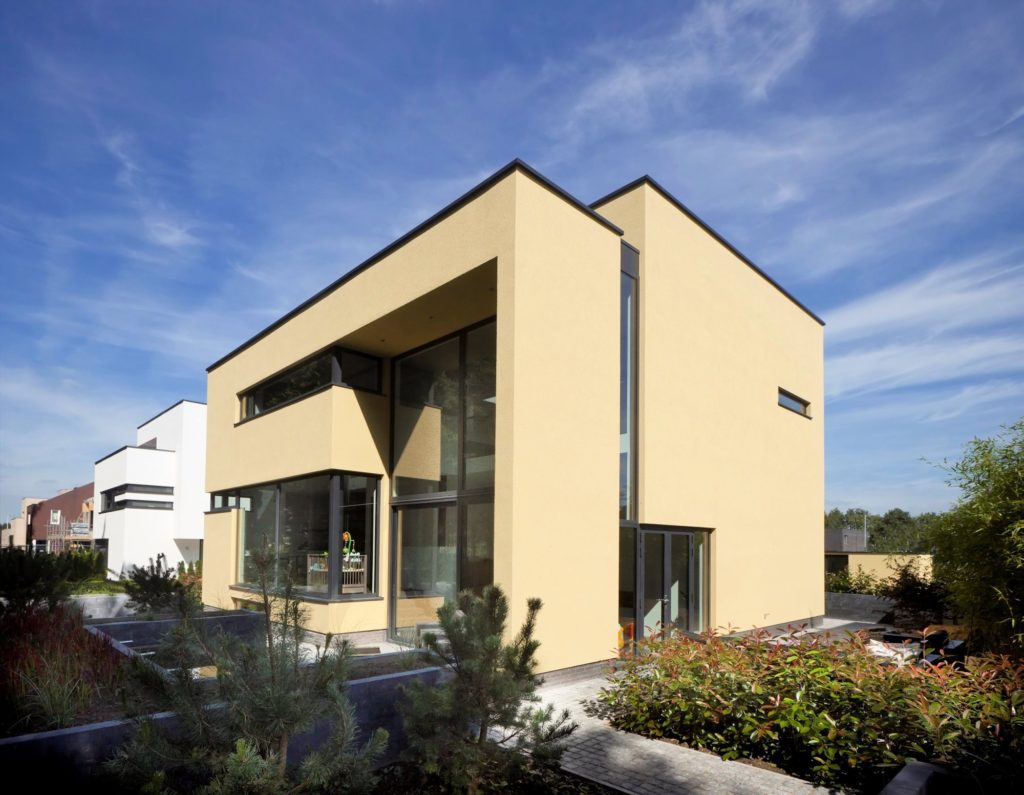 This new residence in Eindhoven is a playful remix on Le Corbusier’s ribbon window. The architects add a vertical dimension to the horizontal windows, ensuring one continuous flow of glass over two floors carved within the yellow cubic volumes. These offer generous vertical views of the nearby forestry while maintaining enough privacy for the second-floor bedrooms.
This new residence in Eindhoven is a playful remix on Le Corbusier’s ribbon window. The architects add a vertical dimension to the horizontal windows, ensuring one continuous flow of glass over two floors carved within the yellow cubic volumes. These offer generous vertical views of the nearby forestry while maintaining enough privacy for the second-floor bedrooms.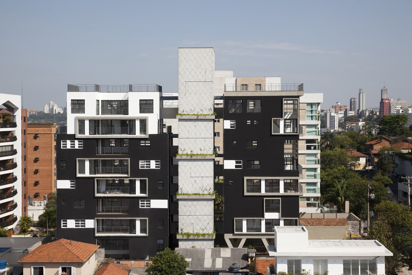
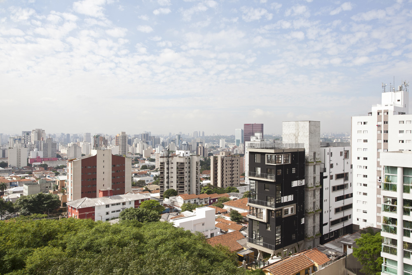
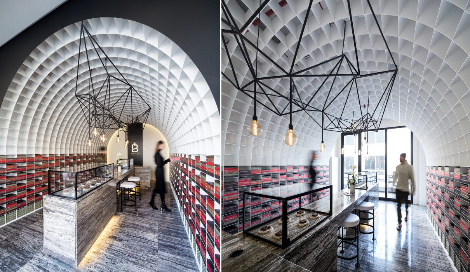
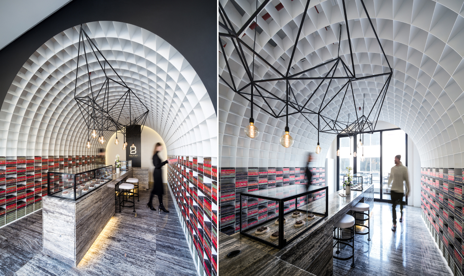
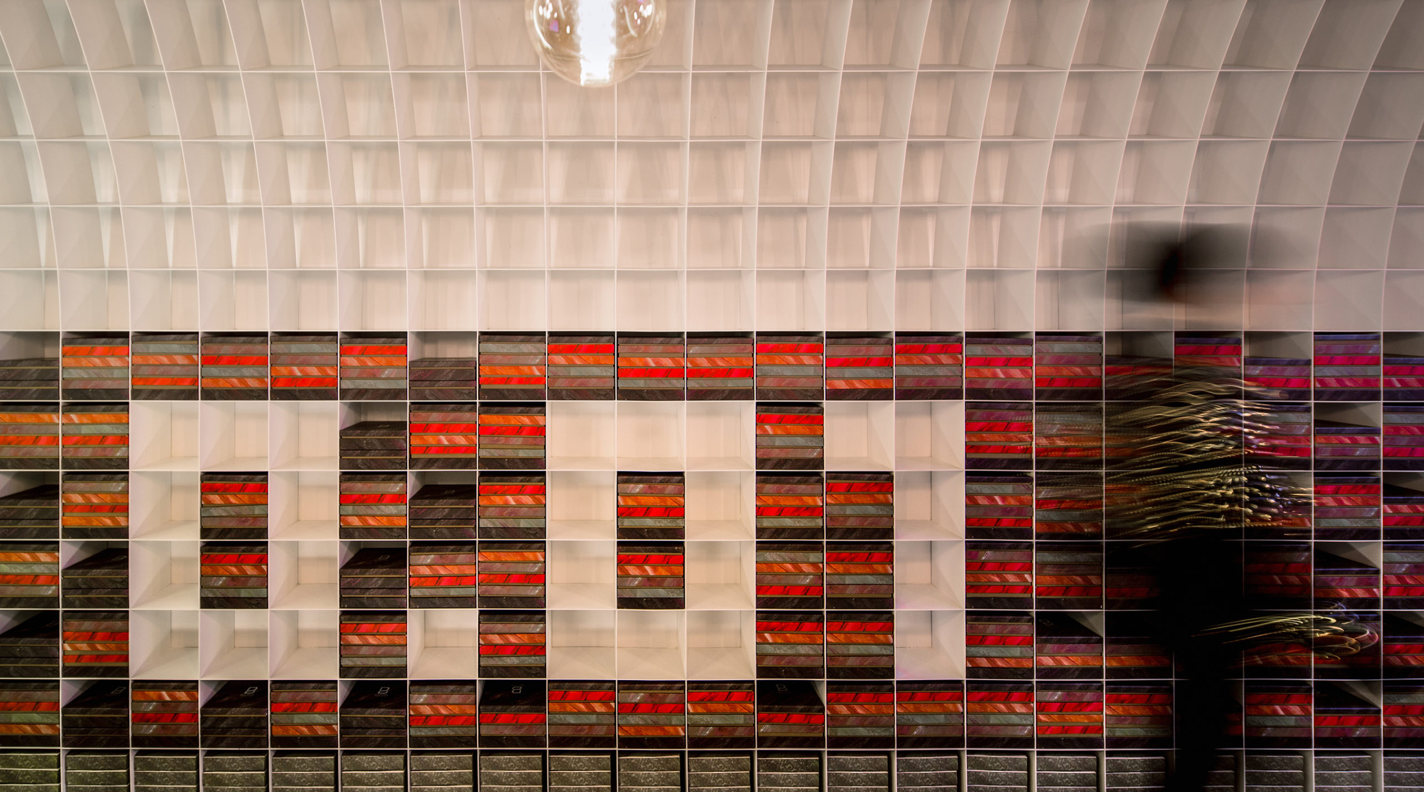
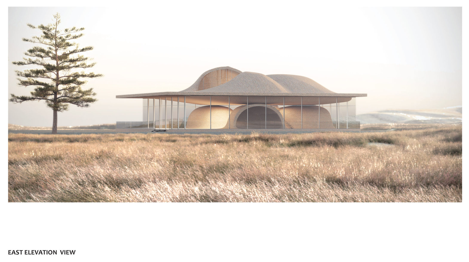
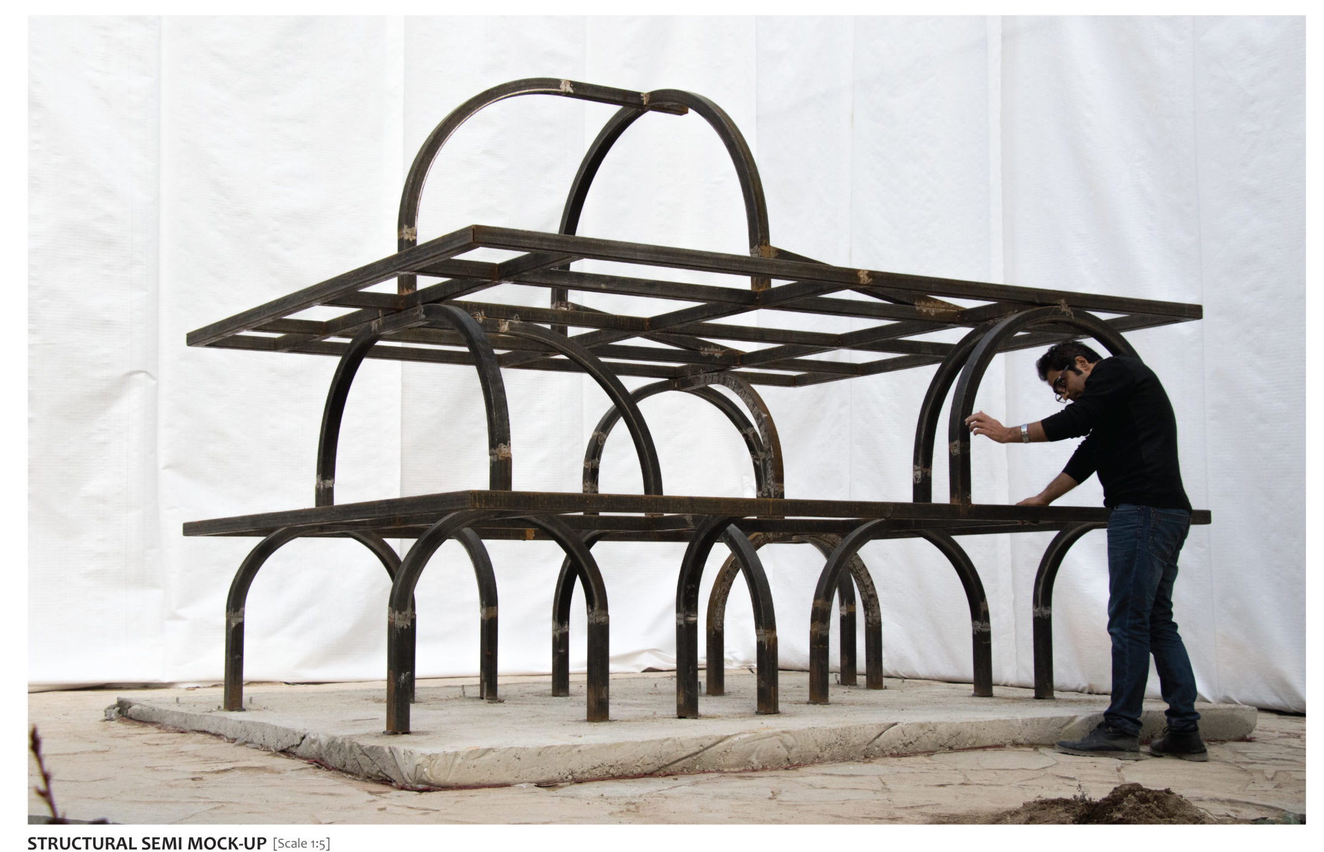
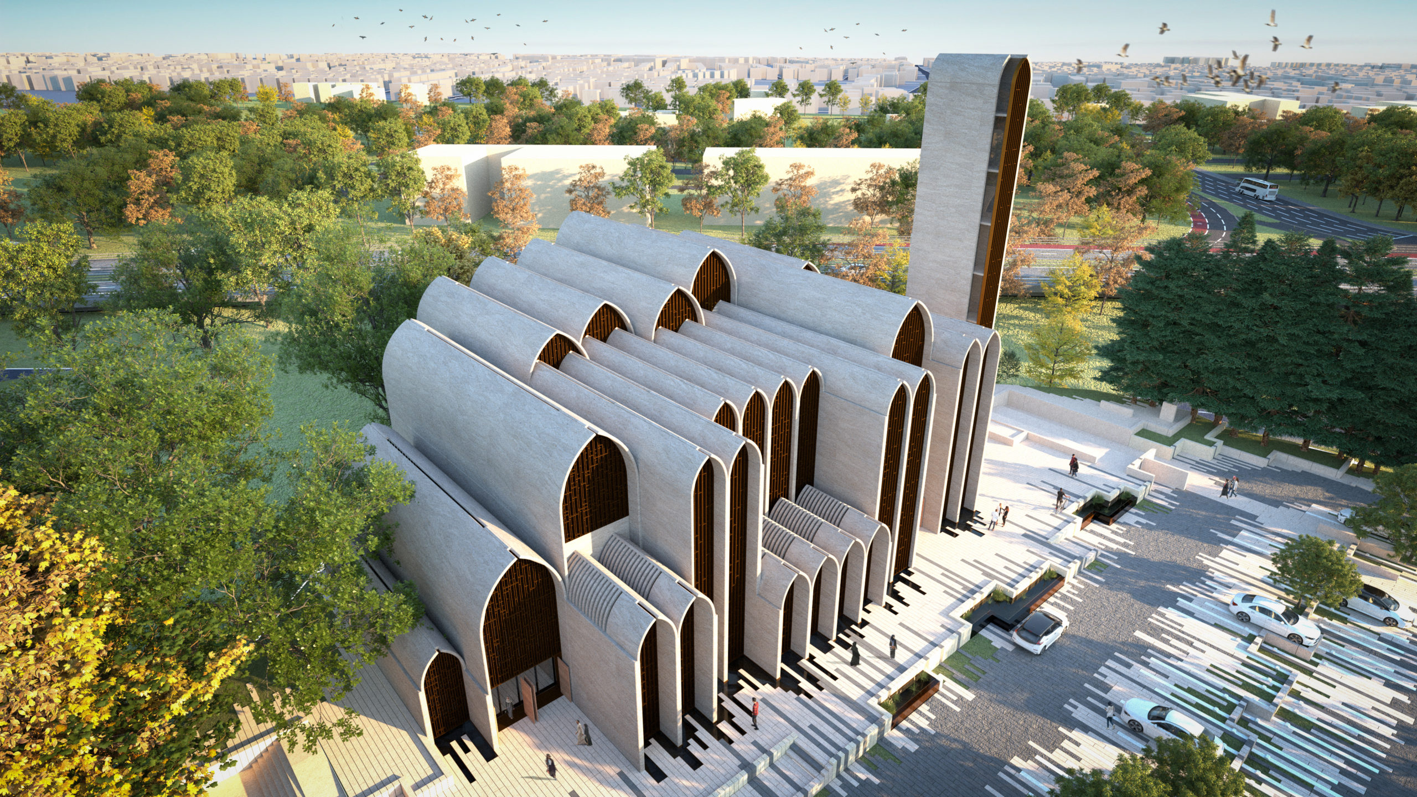
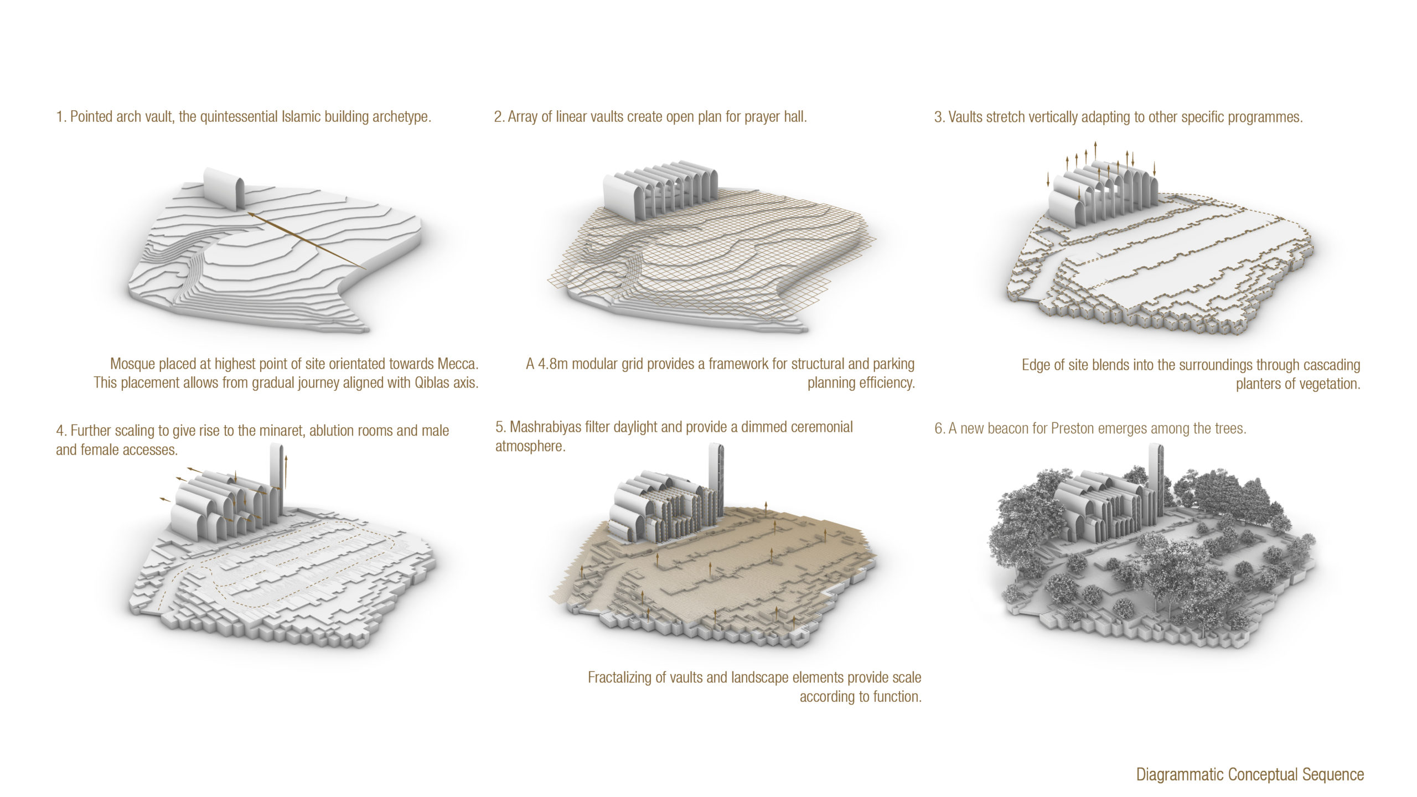
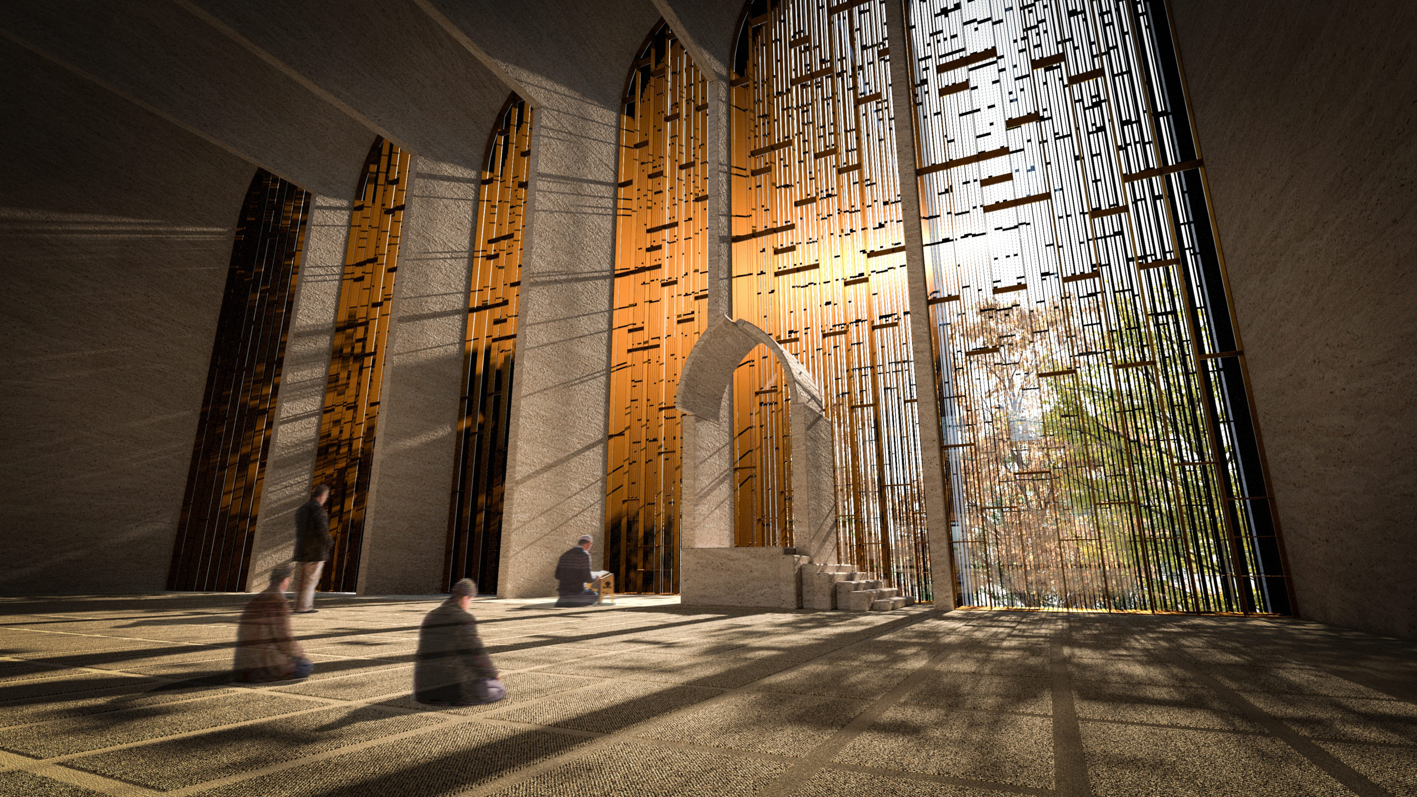
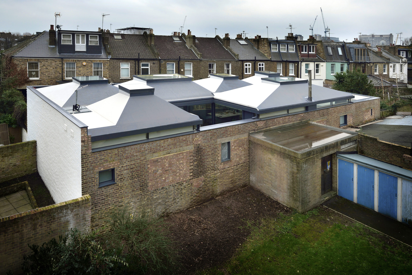
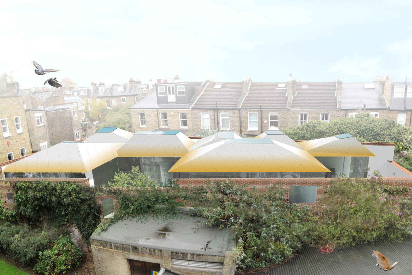
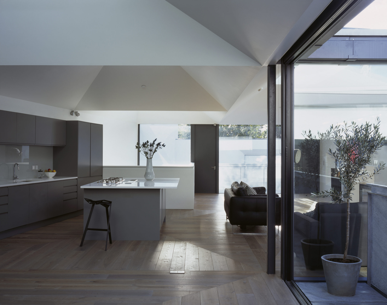
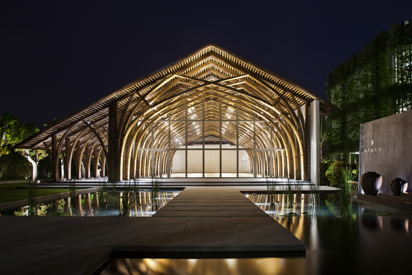
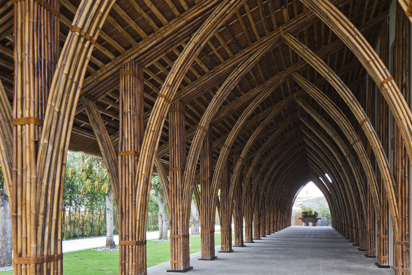
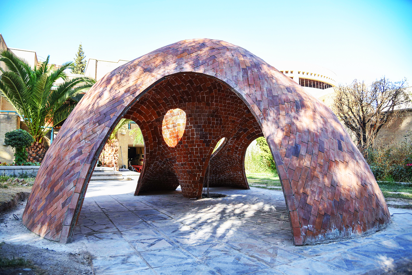
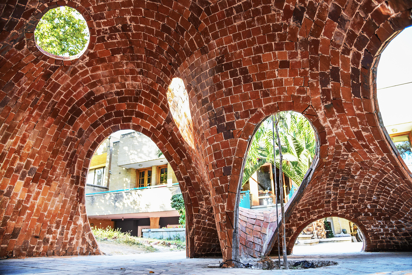
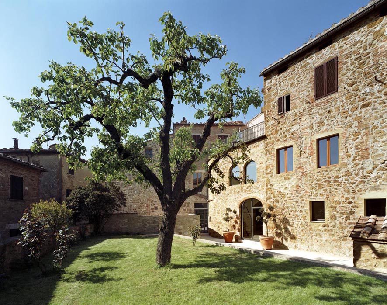
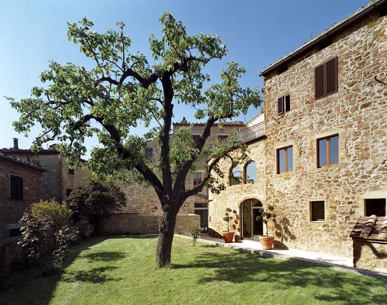
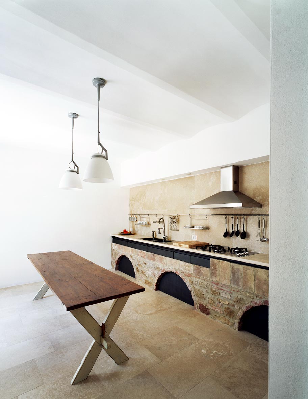
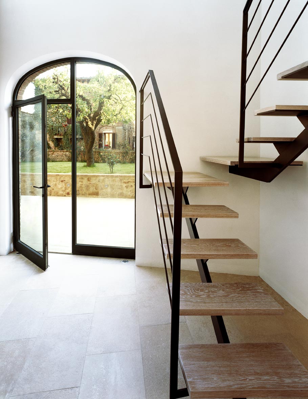
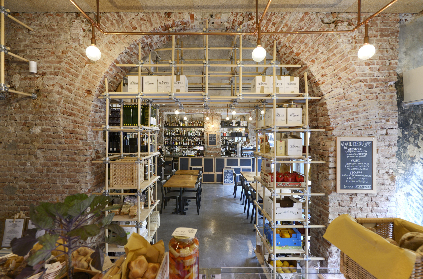
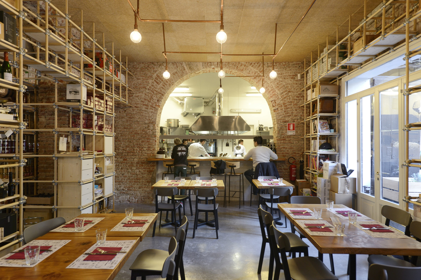
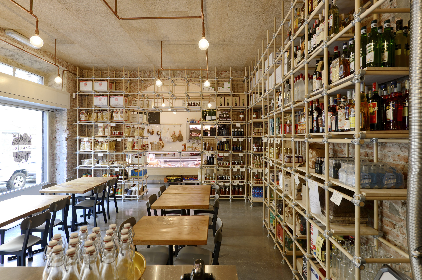
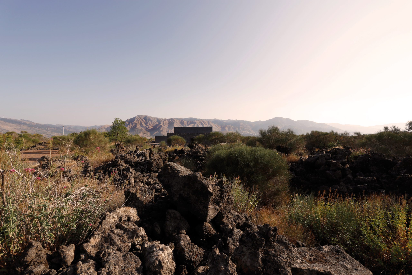
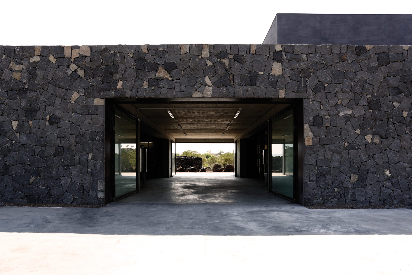
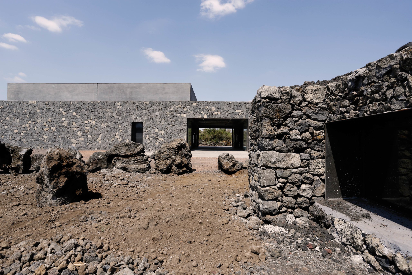
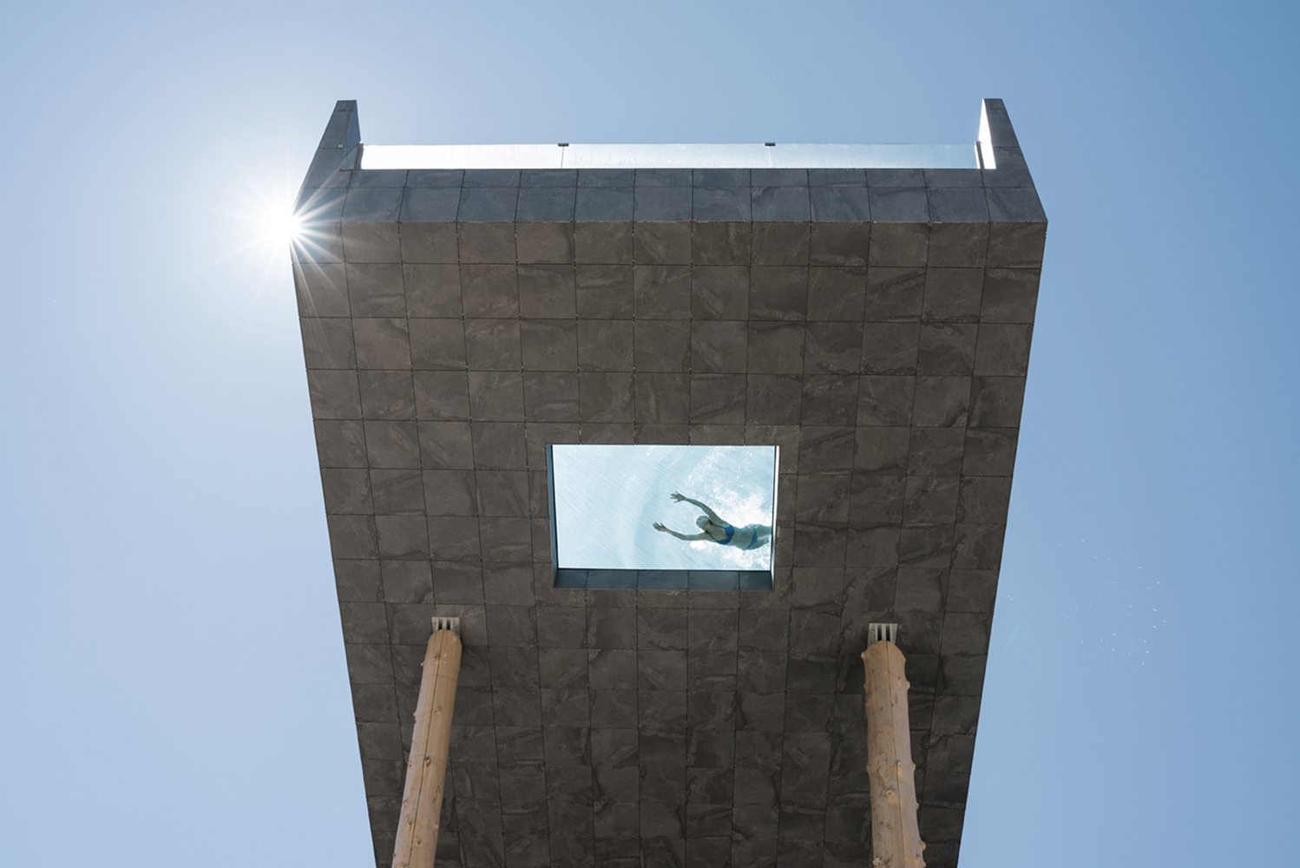
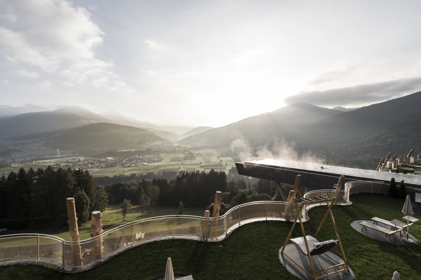
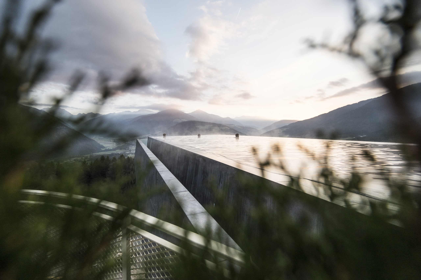

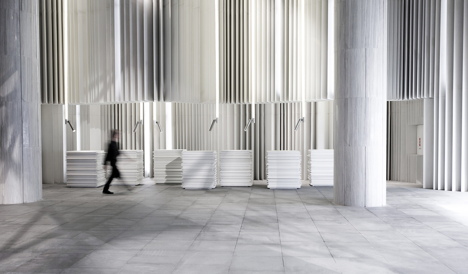
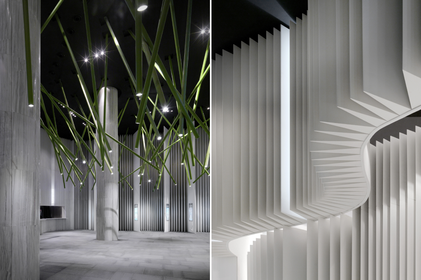
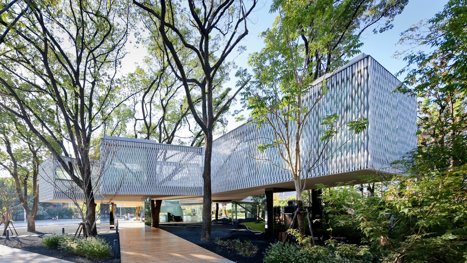
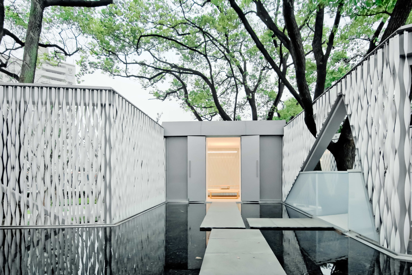 Huaxin Business Center by Scenic Architecture, Shanghai, China
Huaxin Business Center by Scenic Architecture, Shanghai, China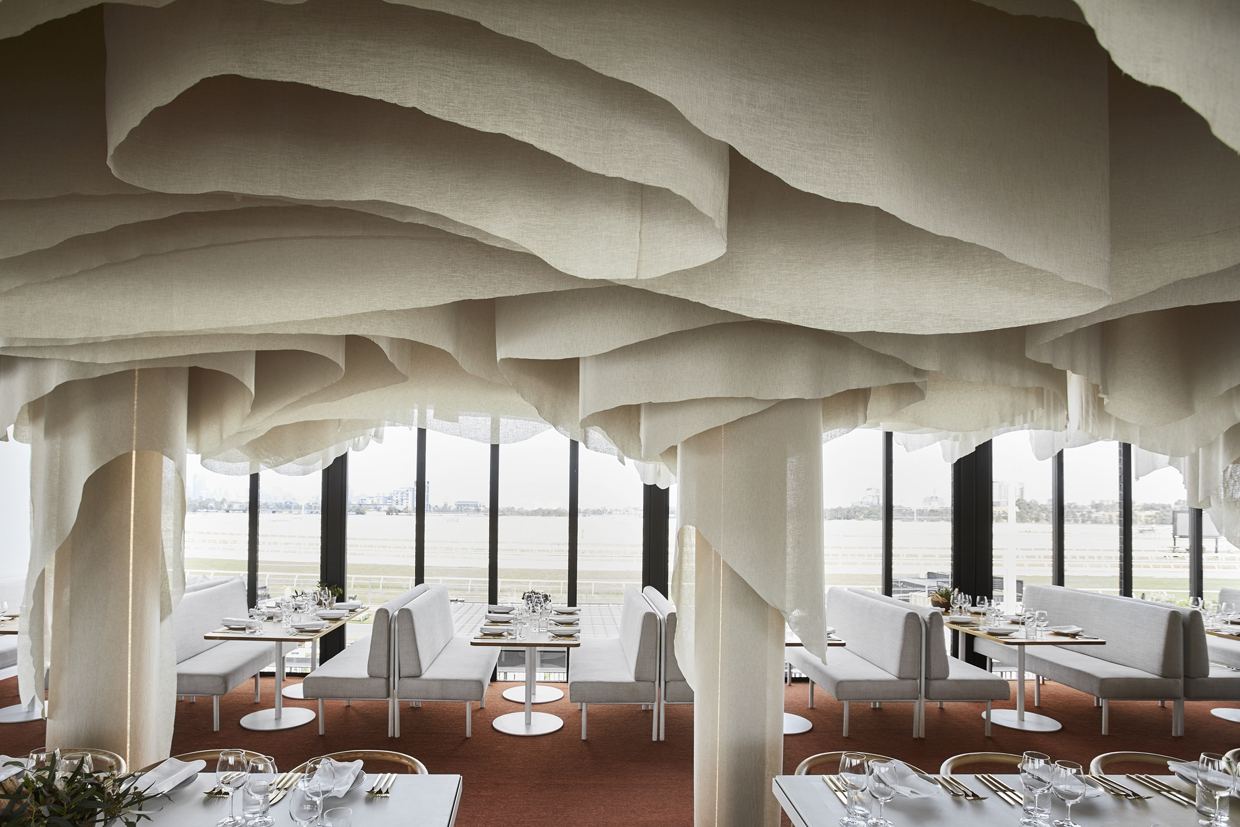
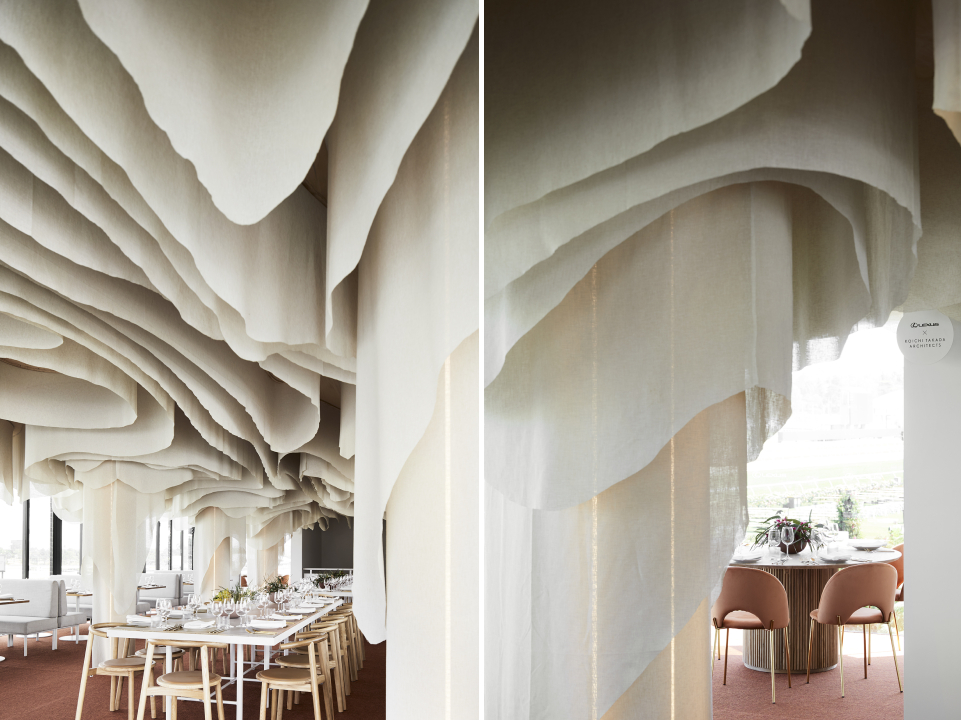
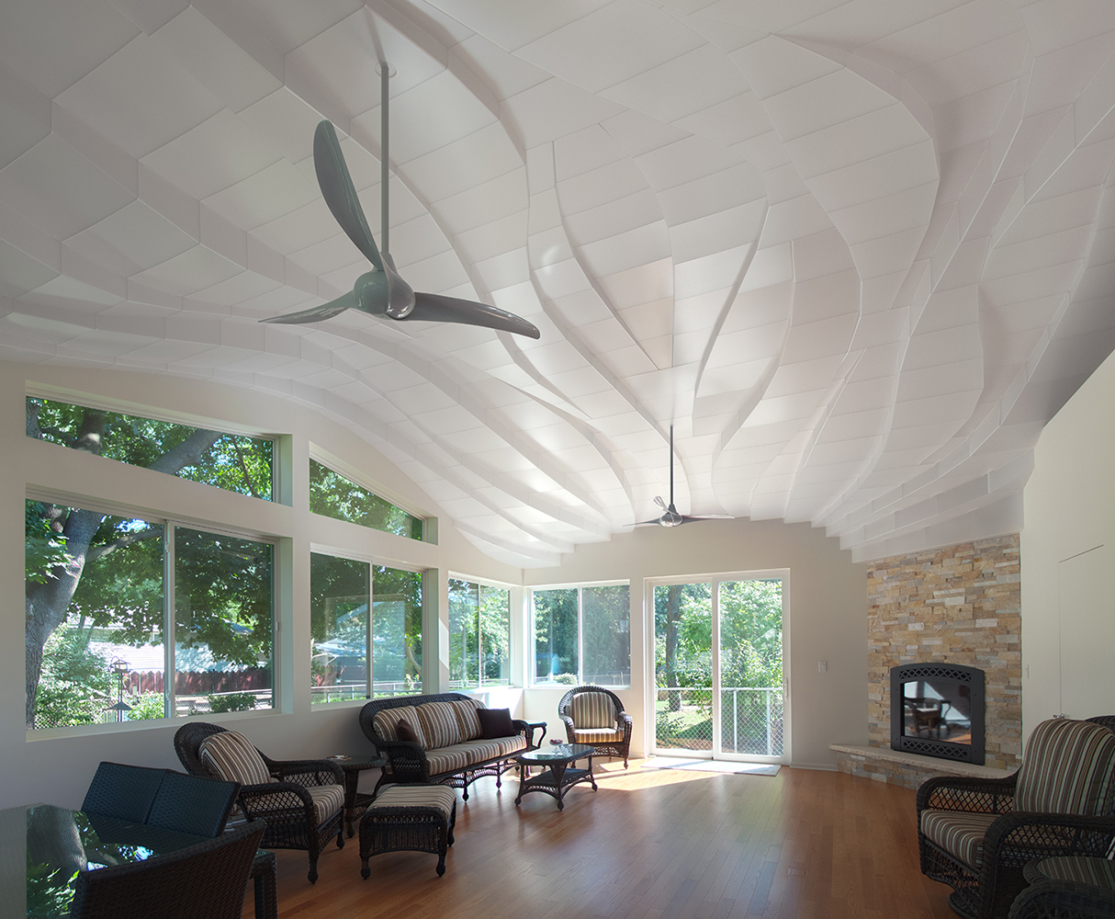
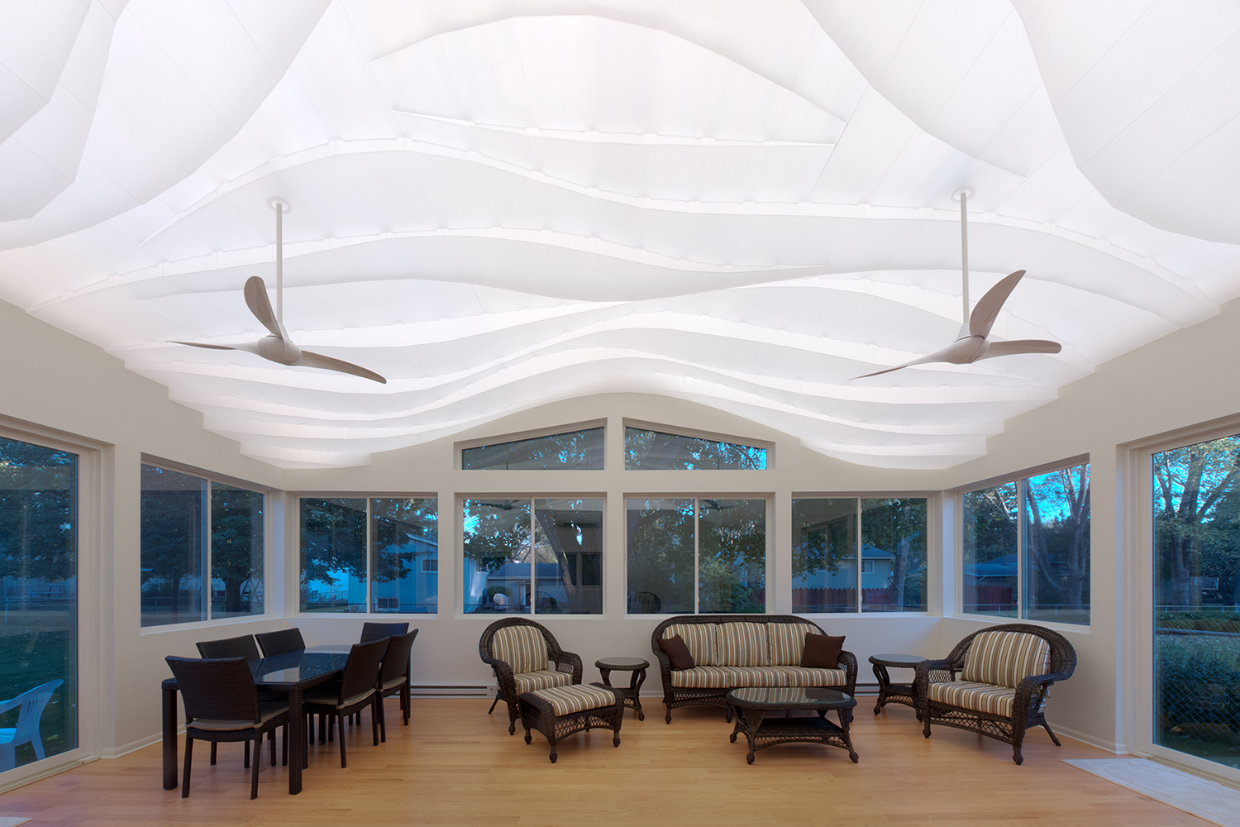 “Light Arrival” Yorkshire Ceiling by Flynn Architecture & Design, Crystal Lake, Illinois
“Light Arrival” Yorkshire Ceiling by Flynn Architecture & Design, Crystal Lake, Illinois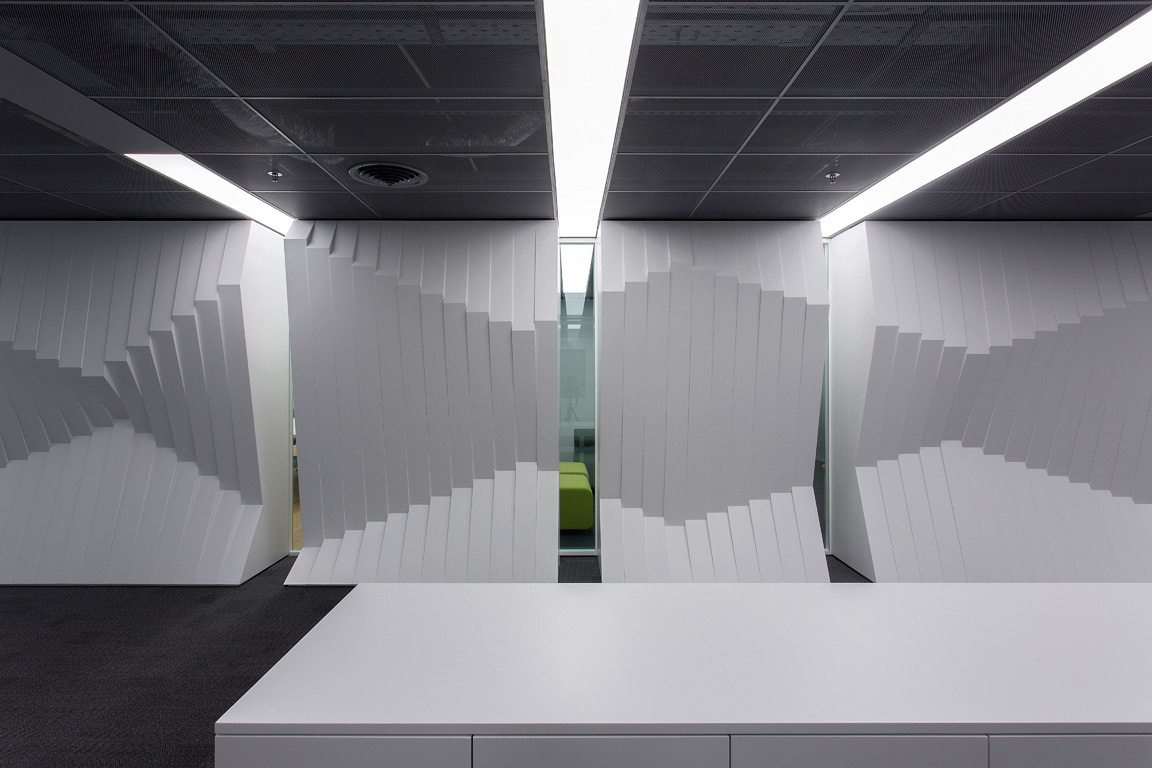
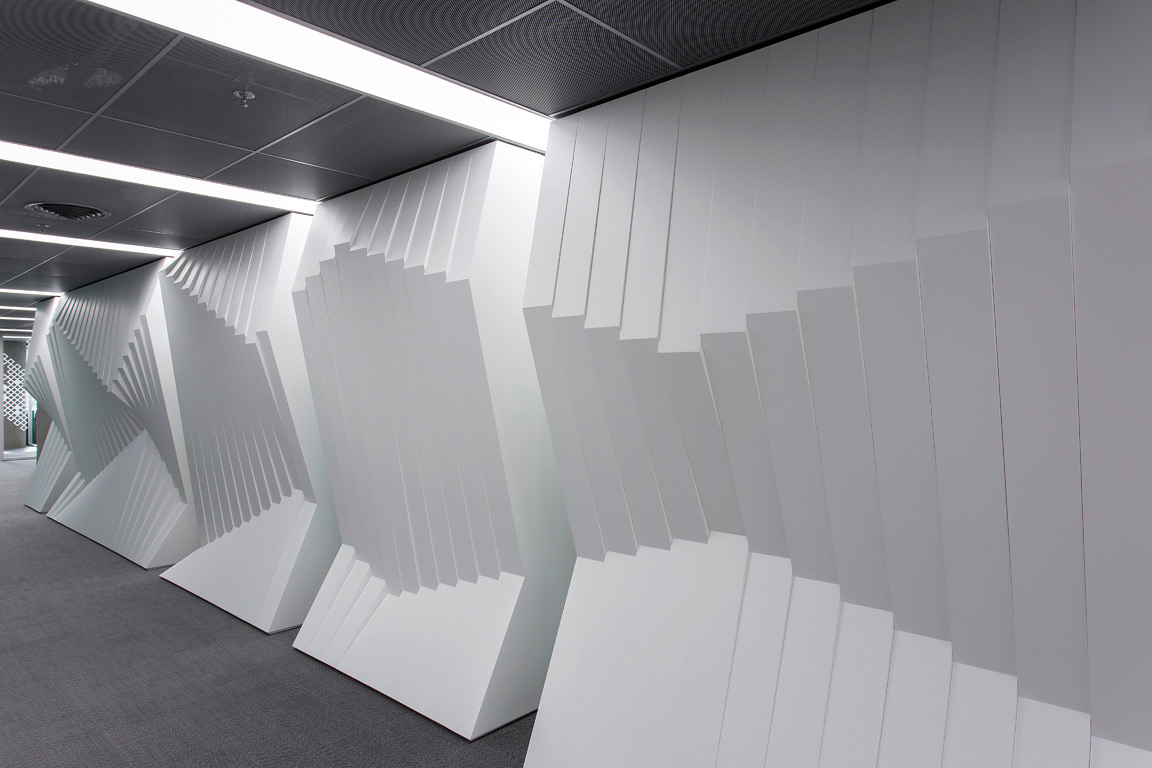 Norwegian embassy in Athens by gfra, Athens, Greece
Norwegian embassy in Athens by gfra, Athens, Greece