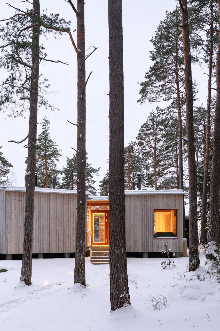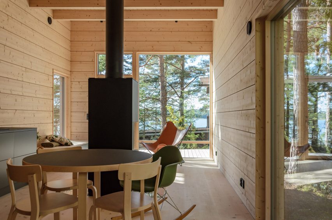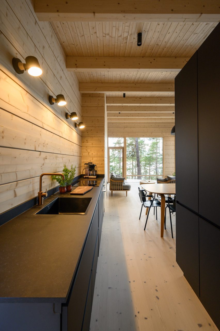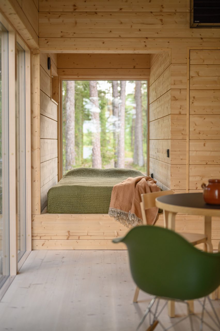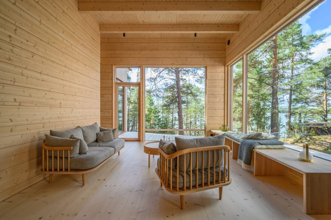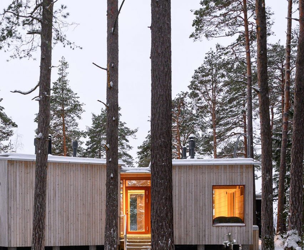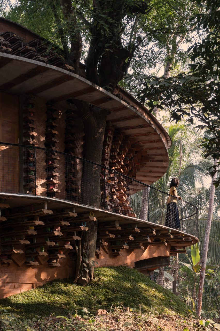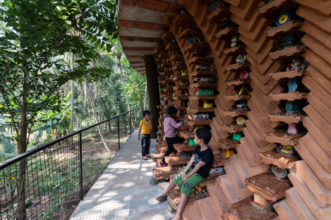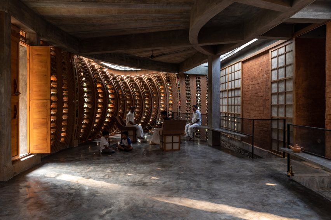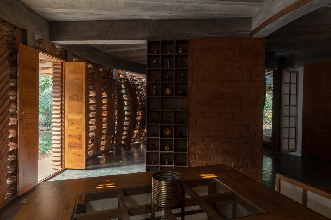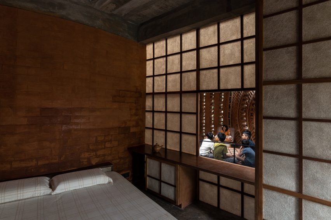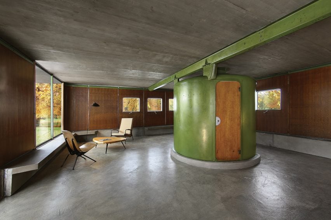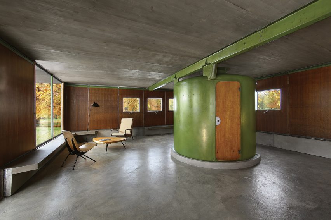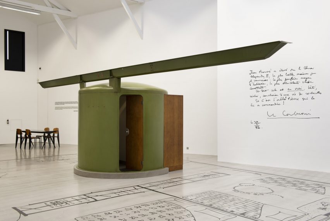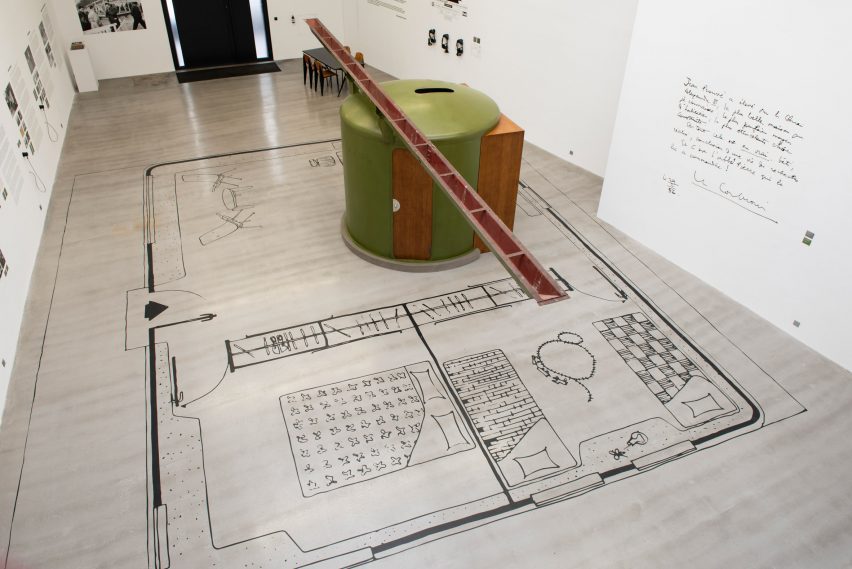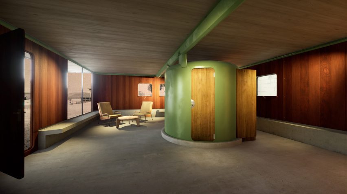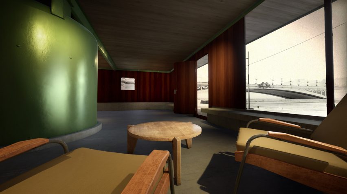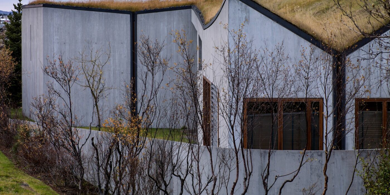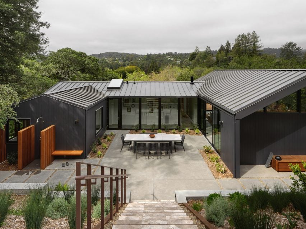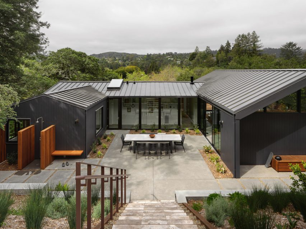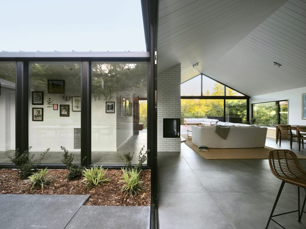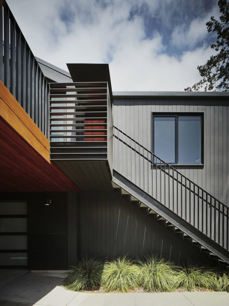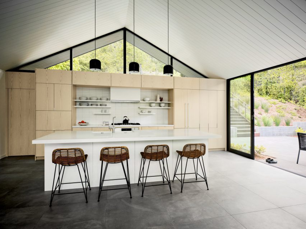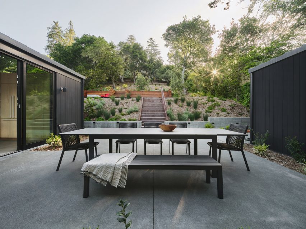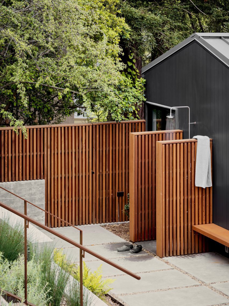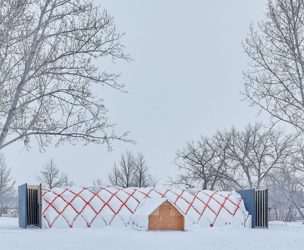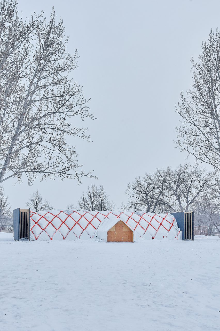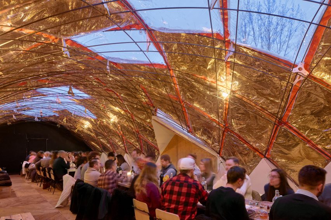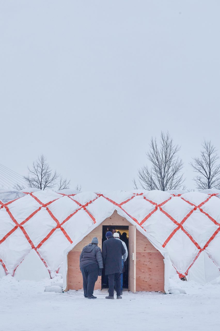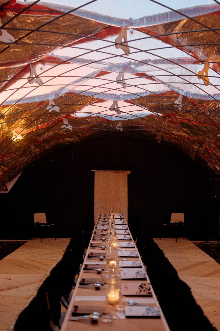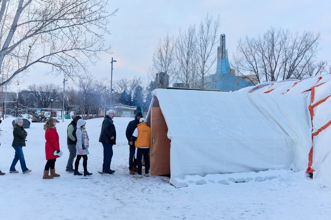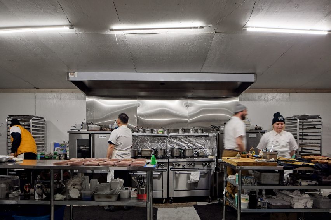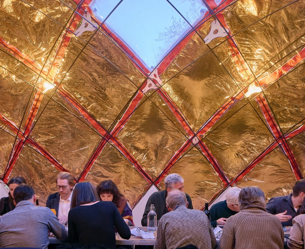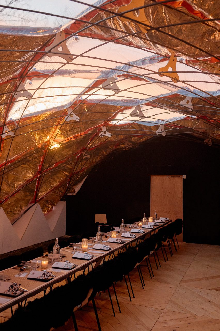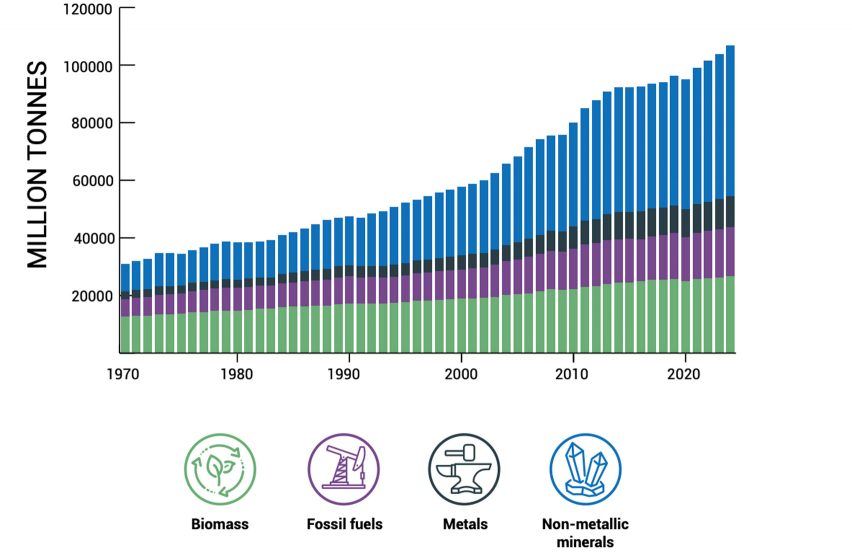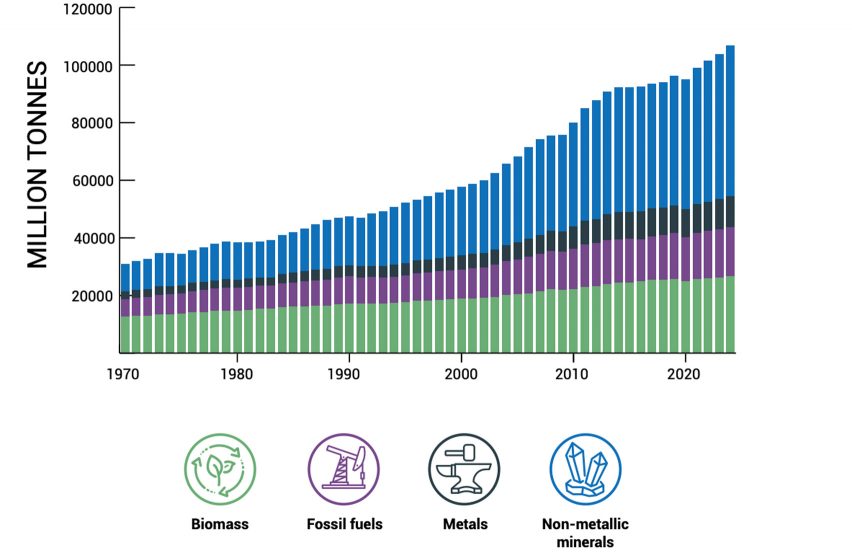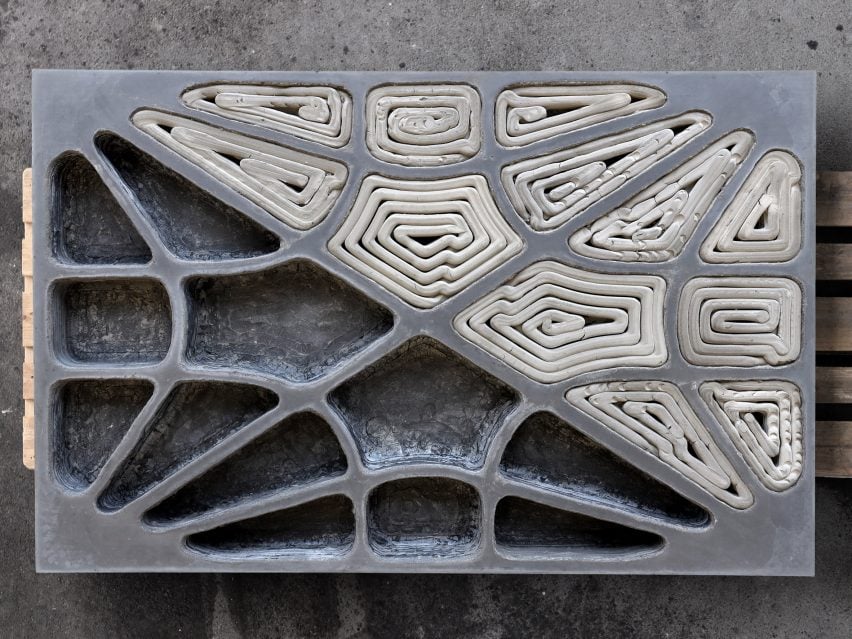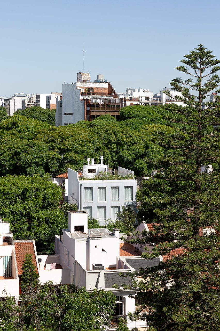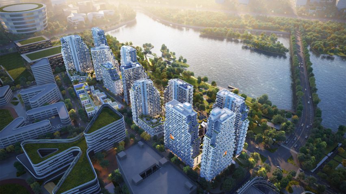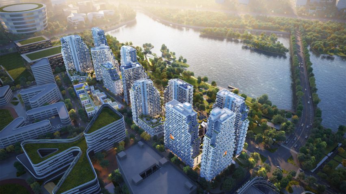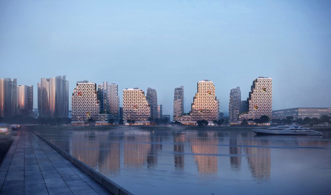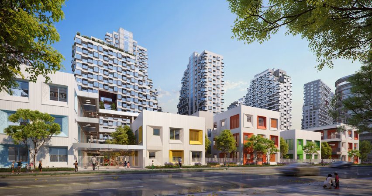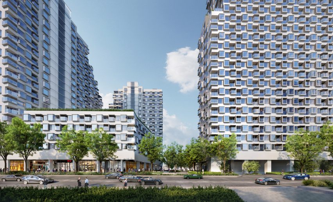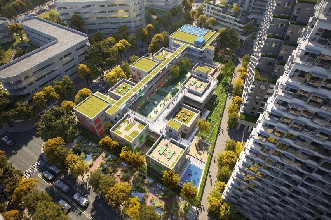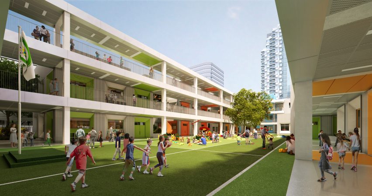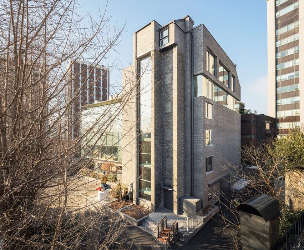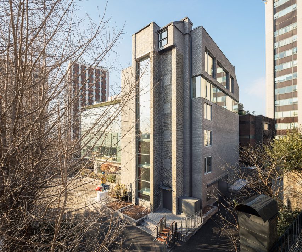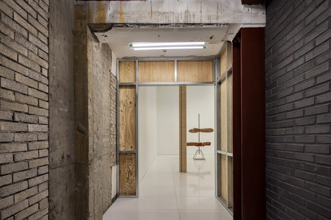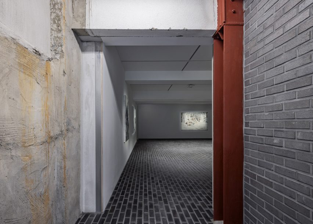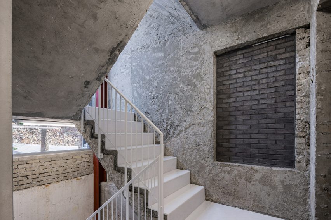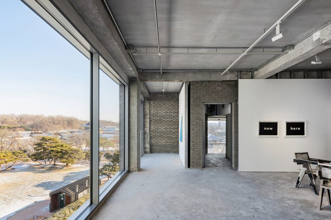These annual rankings were last updated on March 29th, 2024. Want to see your firm on next year’s list? Continue reading for more on how you can improve your studio’s ranking.
Land of breathtaking terrains and jarring winds, Iceland is known for its magical landscapes filled with lava fields, fjords, and verdant hills. Located south of the Arctic Circle, Iceland’s rugged landscape is firmly tied to its built environment, which is fused with a deeply functional architectural language. One of the nation’s earlier building traditions is the turf home. Covered with an exterior turf shell, they simultaneously insulate the home and camouflage into the environment.
The nation’s architecture is equally attributed to its Scandinavian neighbors. In the 18th century, Danish architects introduced gable-fronted structures and stone construction to Iceland, which led to a boom in masonry craft and stone creations. Other foreign influences, such as Classical ideas and Swiss designs, were also imported. Notwithstanding, Icelandic design remained practical. In the 30s, functionalism found its way north and found fertile soil in Iceland.
Following Iceland’s independence from Denmark, modernism began to inform the nation’s architecture. Today’s Icelandic designers admirably balance past and present. Fusing past traditions with modern innovations, contemporary Icelandic architecture remains beautiful, functional and deeply connected to its unrestrained climatic conditions.
With so many architecture firms to choose from, it’s challenging for clients to identify the industry leaders that will be an ideal fit for their project needs. Fortunately, Architizer is able to provide guidance on the top design firms in Iceland based on more than a decade of data and industry knowledge.
How are these architecture firms ranked?
The following ranking has been created according to key statistics that demonstrate each firm’s level of architectural excellence. The following metrics have been accumulated to establish each architecture firm’s ranking, in order of priority:
- The number of A+Awards won (2013 to 2024)
- The number of A+Awards finalists (2013 to 2024)
- The number of projects selected as “Project of the Day” (2009 to 2024)
- The number of projects selected as “Featured Project” (2009 to 2024)
- The number of projects uploaded to Architizer (2009 to 2024)
Each of these metrics is explained in more detail at the foot of this article. This ranking list will be updated annually, taking into account new achievements of Iceland architecture firms throughout the year.
Without further ado, here are the 10 best architecture firms in Iceland:
10. Studio Granda
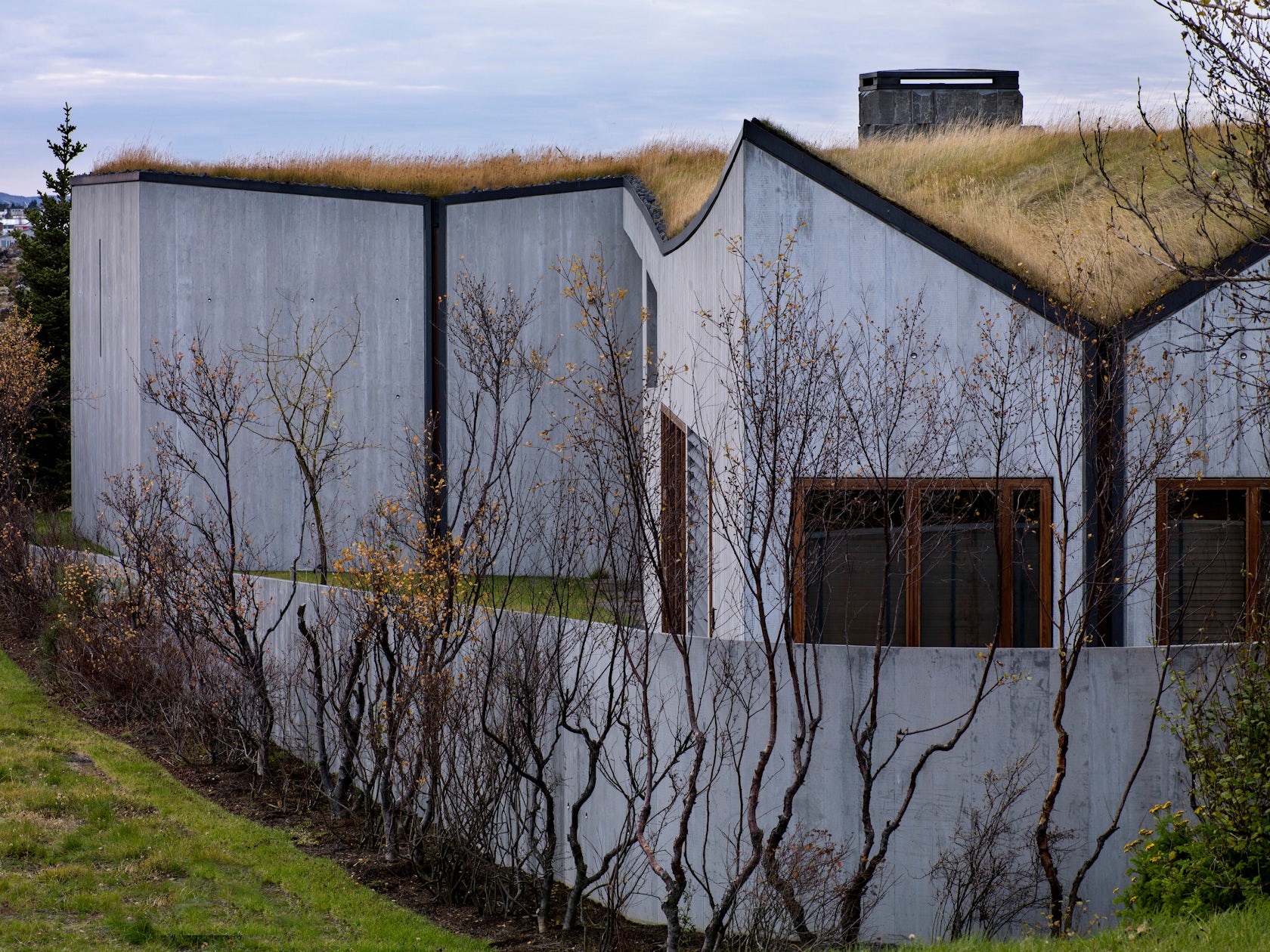
© Studio Granda
Studio Granda was established in Reykjavík by Margret Harðardóttir & Steve Christer in 1987. The practice is based in Reykjavik and works on wide range of commercial and private projects.
Some of Studio Granda’s most prominent projects include:
- B14, Iceland
- H71a, Hverfisgata, Reykjavík, Iceland
The following statistics helped Studio Granda achieve 10th place in the 10 Best Architecture Firms in Iceland:
| Featured Projects |
1 |
| Total Projects |
2 |
9. Teiknistofan Tröð

© Teiknistofan Tröð
Beauty | Permanence | Utility are the main values of the company, which operates in the spirit of sustainable development.
Each project is one of a kind where local conditions and activities play a key role in the design process. Emphasis is placed on the architecture and technical aspects, utility and efficiency in implementation and operation.
Teiknistofan Tröð provides services and consultation on architecture and planning to public authorities, businesses and individuals.
Some of Teiknistofan Tröð’s most prominent projects include:
The following statistics helped Teiknistofan Tröð achieve 9th place in the 10 Best Architecture Firms in Iceland:
| Featured Projects |
1 |
| Total Projects |
3 |
8. Yrki architects
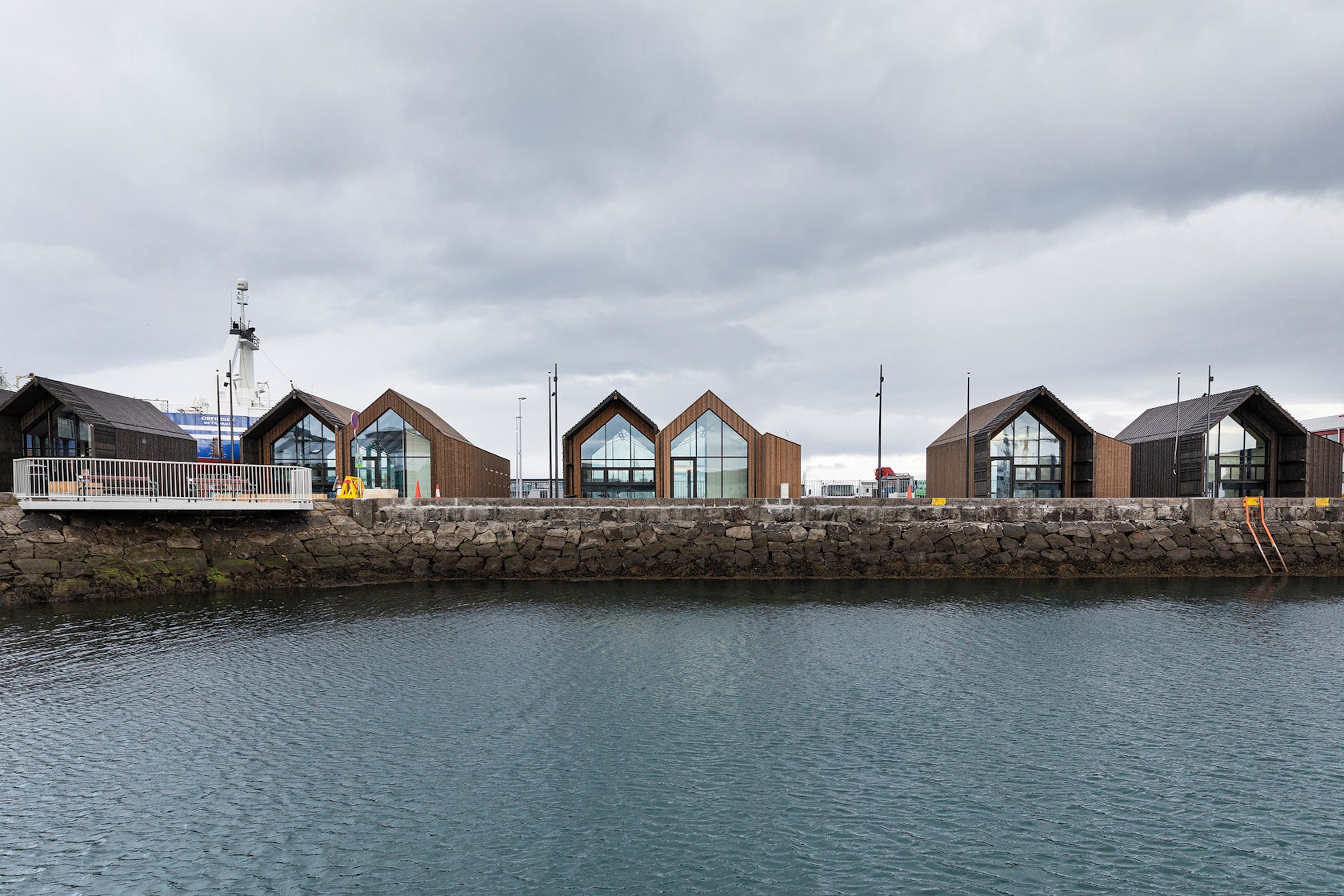
© Yrki architects
Yrki was founded in 1997 by Ásdís Helga Ágústsdóttir and Sólveig Berg after they had won the 1st prize in an invited competition for Nesstofa, a museum of medical heritage in Seltjarnarnes. Today, a cohesive team of talented designers in the fields of architecture, urban planning and landscape architecture works at Yrki architects. We put our emphasis on meeting our clients’ requests in a professional and viable manner.
Yrki architects offer a wide range of services in the fields of architecture, urban planning and landscape architecture. Our wide expertise of architecture and design reflects in a holistic approach to all our projects where the environment, context and scale shape the design. The name Yrki has a specific meaning in Icelandic.
Some of Yrki architects’s most prominent projects include:
The following statistics helped Yrki architects achieve 8th place in the 10 Best Architecture Firms in Iceland:
| A+Awards Finalist |
1 |
| Featured Projects |
1 |
| Total Projects |
1 |
7. BASALT Architects
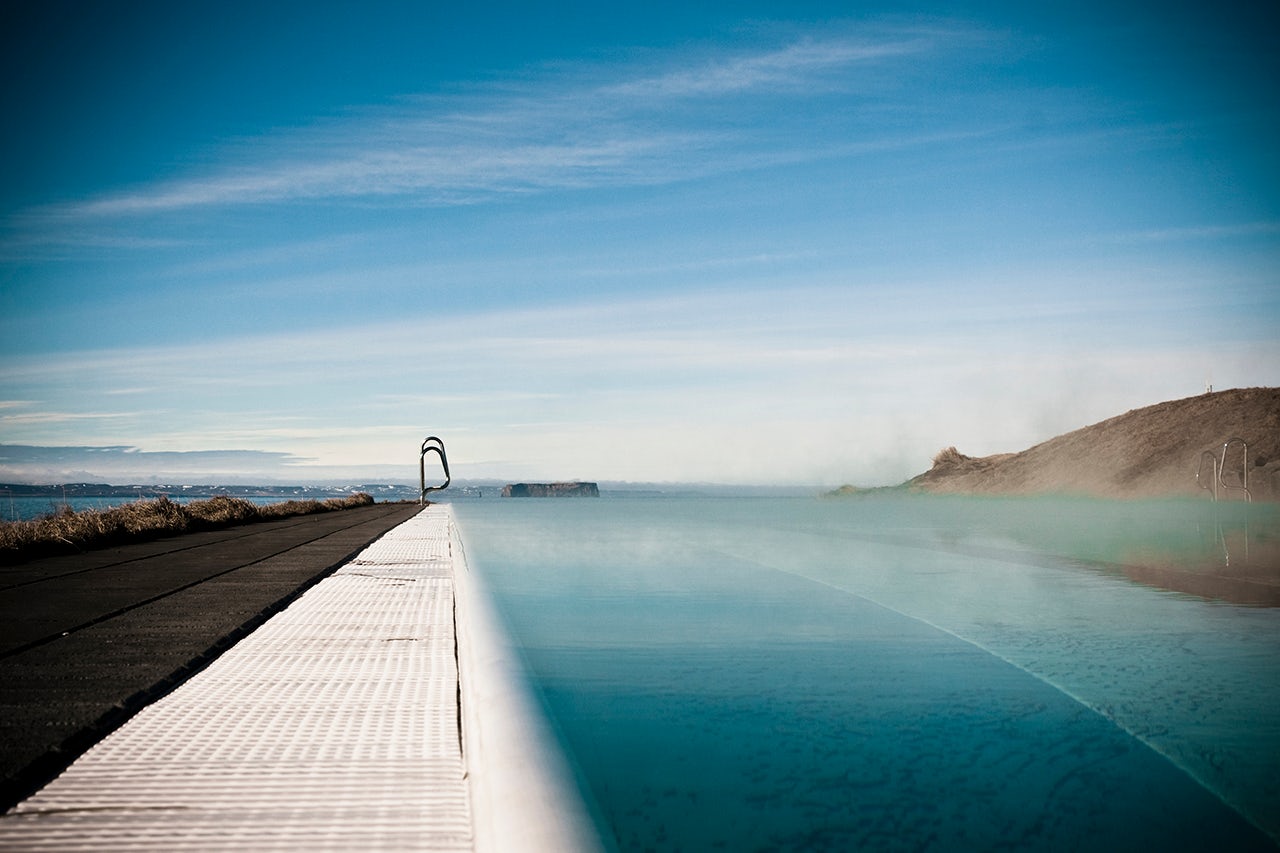
© Guðmundur Benediktsson
Basalt Architects is an architectural office established in 2009 in Reykjavik, Iceland. Led by partners Sigríður Sigþórsdóttir, Hrólfur Karl Cela and Marcos Zotes, Basalt’s dynamic team of architects and designers bring together a rich and extensive architectural design and construction experience in Iceland and abroad. Committed to architecture in concept, design and execution, Basalt provides high quality work and services on projects of different content, expression and scale.
Basalt Architects cover a broad spectrum of architectural design services including wellness, office, commercial, residential, leisure, heritage, retail, cultural, exhibition and urban design projects. Extracting what is unique in each project from an environmental, geographic, cultural and historic context is at the core of Basalt´s design approach.
Some of BASALT Architects’s most prominent projects include:
The following statistics helped BASALT Architects achieve 7th place in the 10 Best Architecture Firms in Iceland:
| A+Awards Winner |
1 |
| Total Projects |
3 |
6. Batteriid Archtects

© Henning Larsen, Batteriid Archtects
Batteríið Architects Ltd. is a consulting architectural firm, founded in 1988, with a broad range of experience in building design and planning. The company benefits from highly trained and well educated employees that emphasize innovative ideas and creative design solutions.
The company’s expertise is a comprehensive knowledge of adjusting buildings to local environment and climate, Universal Design as well Occupational Safety & Health.
Some of Batteriid Archtects’s most prominent projects include:
The following statistics helped Batteriid Archtects achieve 6th place in the 10 Best Architecture Firms in Iceland:
| A+Awards Winner |
1 |
| Featured Projects |
1 |
| Total Projects |
1 |
5. Okkarheima / ANNA Landscape architect
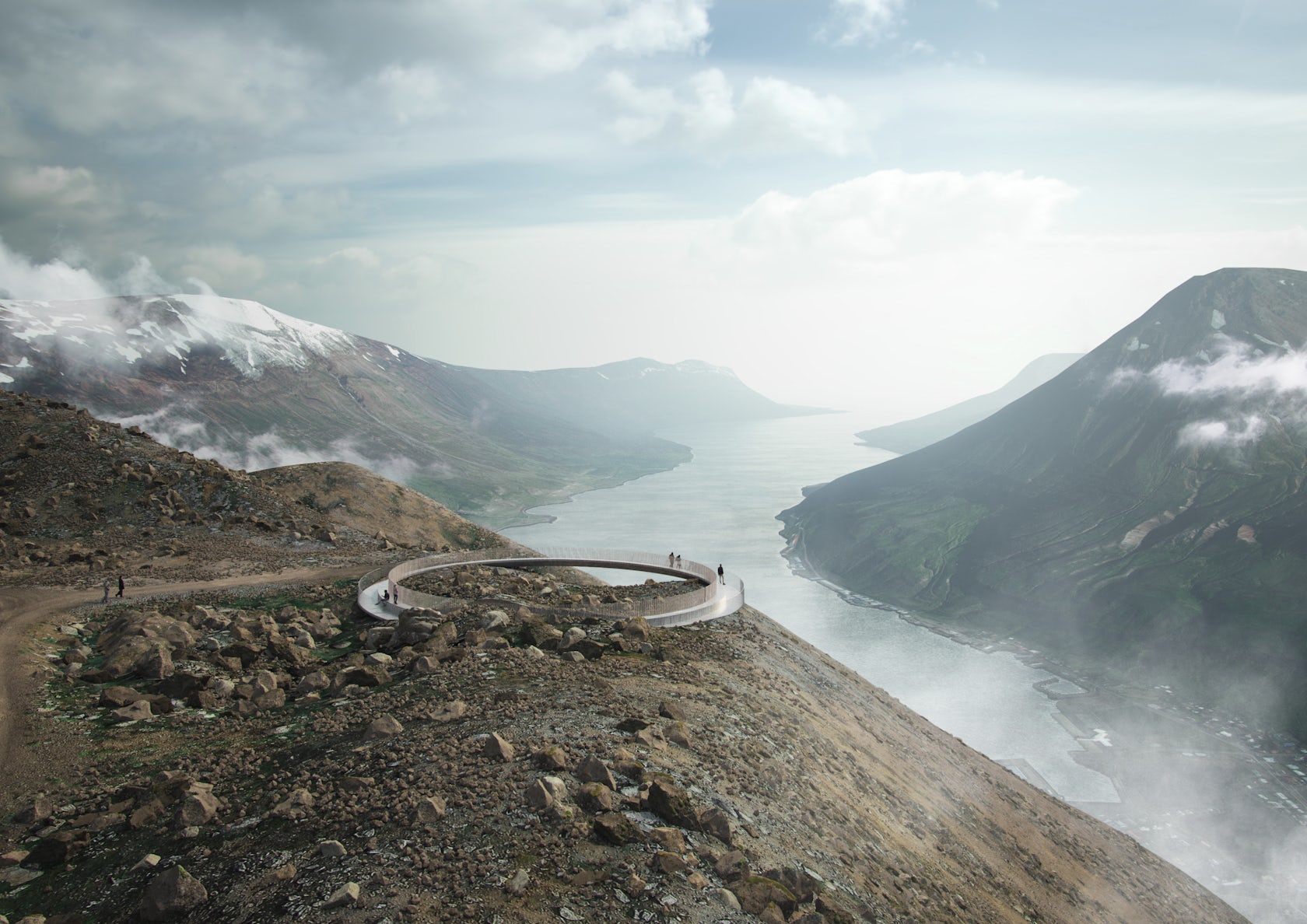
© ESJA Architecture, Arkibygg arkitektar, Okkarheima / ANNA Landscape architect, exa nordic
ANNA is an experienced landscape architect with demonstrated competence in project management. Anna has broad design experience from designing urban and rural spaces to master planning of larger areas. Anna has a passion for creating livable outdoor spaces that enhance public life.
Some of Okkarheima / ANNA Landscape architect’s most prominent projects include:
The following statistics helped Okkarheima / ANNA Landscape architect achieve 5th place in the 10 Best Architecture Firms in Iceland:
| A+Awards Winner |
1 |
| Featured Projects |
2 |
| Total Projects |
1 |
4. arkibúllan arkitektar

© arkibúllan arkitektar
Arkibüllan, which has recently changed its name to A arkitektar, was founded in 1999 by Hólmfríðar Ósmann Jónsdóttir and Hrefna Bjargar Þorsteinsdóttir. The work of A arkitekta / Arkibüllun is often shaped by nature and the surrounding environment. The work on each project begins with a search for clues in as many places as possible: in the landscape, human life and one’s own mind. The clues then become the power generator that leads the work from the first sketch to the fully formed structure.
Some of arkibúllan arkitektar’s most prominent projects include:
The following statistics helped arkibúllan arkitektar achieve 4th place in the 10 Best Architecture Firms in Iceland:
| Featured Projects |
3 |
| Total Projects |
2 |
3. EON architecture / Architect – Designer
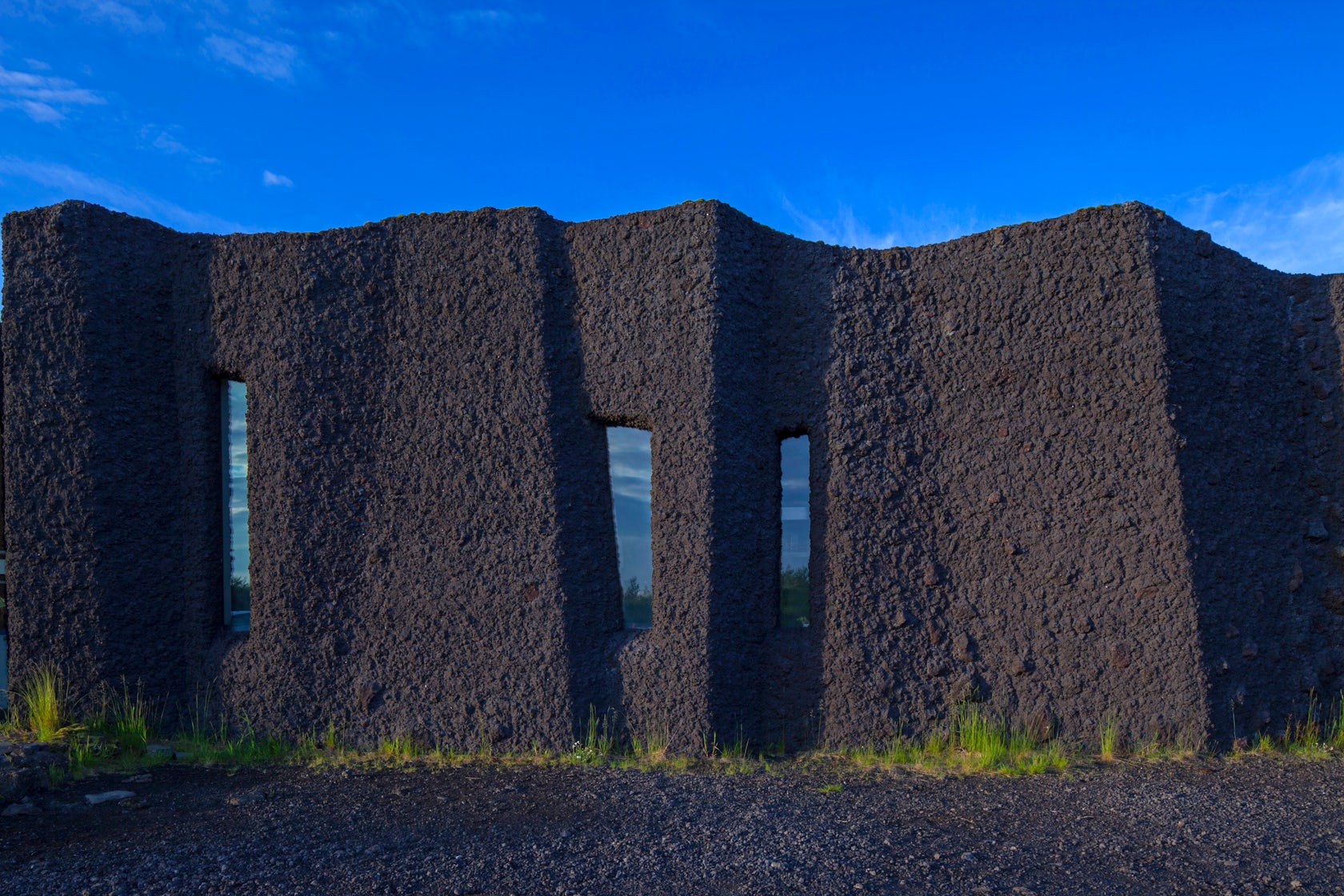
© EON architecture / Architect – Designer
EON architecture is strongly related to the layers of information connected to each project we design and we build. Each project is a manifesto and a tribute to its site, to its role and to its owner/the client. EON emphasizes the important threads between architecture and environmental issues. The goal is to combine contemporary architecture with environmental issues in relation to style and history. Thus being related to the distinctions and the history in general in our projects is of great importance to us. EON architecture represent the creativity and design of fabulous spaces and built structures and intends to contribute high quality architecture worldwide.
Some of EON architecture / Architect – Designer’s most prominent projects include:
- House of Shapes, Kopavogur, Iceland
- Mt.Hekla Volcanic Museum, Rangárþing ytra, Iceland
- East Street – Offices of Parliament, Reykjavík, Iceland
- Grandagarður 8, downtown Old Harbour, Reykjavik, Iceland
- The Pool of Vikings, Iceland
The following statistics helped EON architecture / Architect – Designer achieve 3rd place in the 10 Best Architecture Firms in Iceland:
| Featured Projects |
3 |
| Total Projects |
11 |
2. PK Arkitektar

© Rafael Pinho
PK Arkitektar is an Icelandic architecture and design studio. Its founder, architect Palmar Kristmundsson, draws his inspiration from Iceland’s stunning natural landscape and from his encounters with vernacular Japanese architecture. Over the years, they have developed an exceptional team of architects from around the world. PK’s clients and staff are committed to experimentation and the quest for exciting architectural experiences. Each of PK’s projects is designed to inspire a new sense of place through its clarity of design and unexpected details.
Some of PK Arkitektar’s most prominent projects include:
- Árborg, Selfoss, Iceland
- Frístundahús, Brekkuskógur, South, Iceland
- Turninn, Reykjavík, Iceland
- BHM, Brekkuskógur, South, Iceland
- B25, Garðabær, Iceland
The following statistics helped PK Arkitektar achieve 2nd place in the 10 Best Architecture Firms in Iceland:
| A+Awards Winner |
1 |
| A+Awards Finalist |
2 |
| Featured Projects |
3 |
| Total Projects |
5 |
1. ARKÍS Arkitektar

© ARKÃS Arkitektar
ARKÍS is an awarded, progressive architecture firm that has been in operation since 1997. ARKÍS’ works and projects span all levels of architecture, planning and design. ARKÍS has extensive experience with projects in planning and architecture, and from the firm’s founding, ARKÍS has executed numerous large and complex projects, both in Iceland and internationally. That experience, in addition to cross-disciplinary specializations, international high level education and experience of the office’s employees make the firm well equipped to address all projects in architecture, planning and design.
Some of ARKÍS Arkitektar’s most prominent projects include:
The following statistics helped ARKÍS Arkitektar achieve 1st place in the 10 Best Architecture Firms in Iceland:
| Featured Projects |
6 |
| Total Projects |
7 |
Why Should I Trust Architizer’s Ranking?
With more than 30,000 architecture firms and over 130,000 projects within its database, Architizer is proud to host the world’s largest online community of architects and building product manufacturers. Its celebrated A+Awards program is also the largest celebration of architecture and building products, with more than 400 jurors and hundreds of thousands of public votes helping to recognize the world’s best architecture each year.
Architizer also powers firm directories for a number of AIA (American Institute of Architects) Chapters nationwide, including the official directory of architecture firms for AIA New York.

An example of a project page on Architizer with Project Award Badges highlighted
A Guide to Project Awards
The blue “+” badge denotes that a project has won a prestigious A+Award as described above. Hovering over the badge reveals details of the award, including award category, year, and whether the project won the jury or popular choice award.
The orange Project of the Day and yellow Featured Project badges are awarded by Architizer’s Editorial team, and are selected based on a number of factors. The following factors increase a project’s likelihood of being featured or awarded Project of the Day status:
- Project completed within the last 3 years
- A well written, concise project description of at least 3 paragraphs
- Architectural design with a high level of both functional and aesthetic value
- High quality, in focus photographs
- At least 8 photographs of both the interior and exterior of the building
- Inclusion of architectural drawings and renderings
- Inclusion of construction photographs
There are 7 Projects of the Day each week and a further 31 Featured Projects. Each Project of the Day is published on Facebook, Twitter and Instagram Stories, while each Featured Project is published on Facebook. Each Project of the Day also features in Architizer’s Weekly Projects Newsletter and shared with 170,000 subscribers.
We’re constantly look for the world’s best architects to join our community. If you would like to understand more about this ranking list and learn how your firm can achieve a presence on it, please don’t hesitate to reach out to us at editorial@architizer.com.
