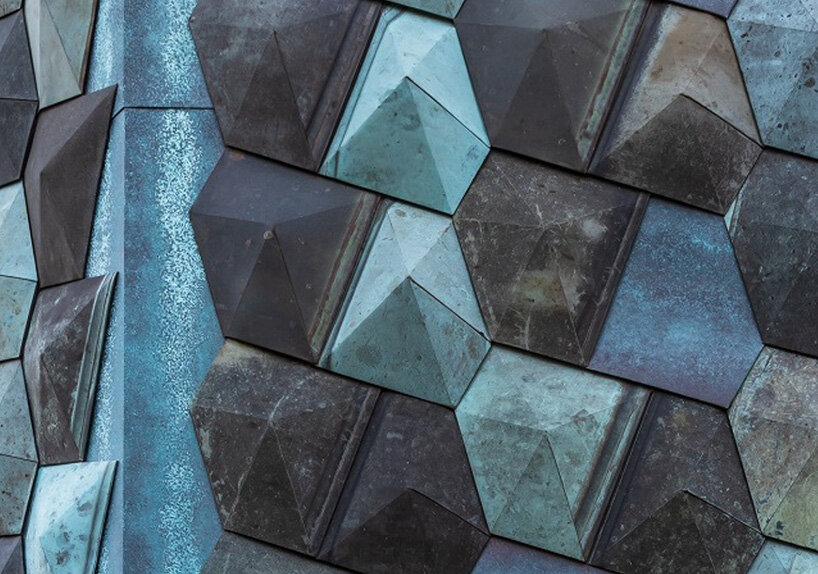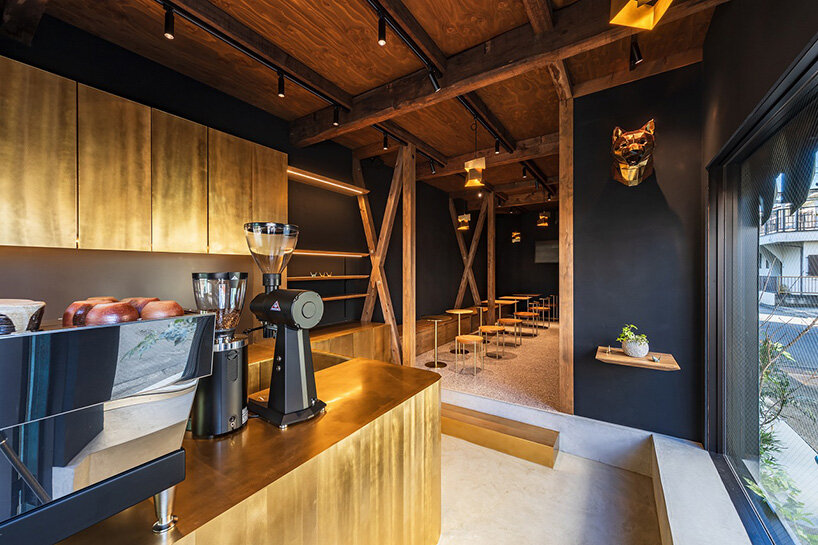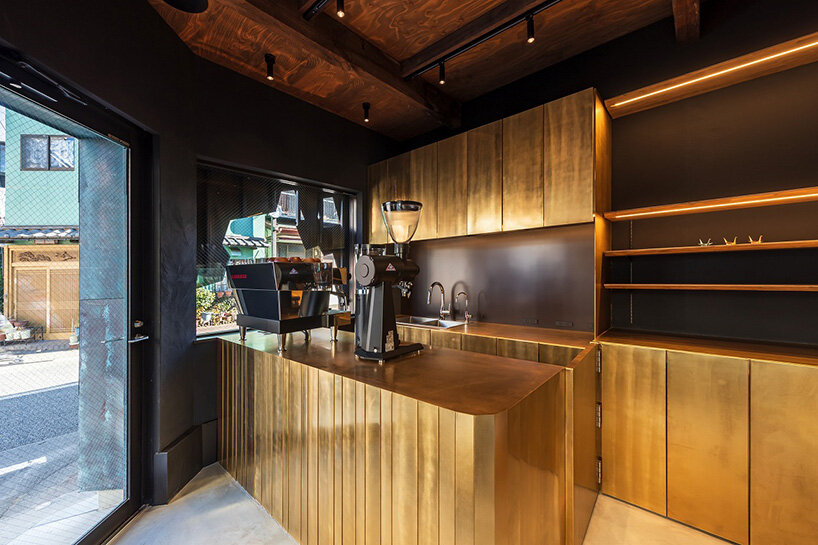CASE-REAL transforms 80-year-old traditional japanese house into craft beer brewery
craft beer Brewery by CASE-REAL
In Saga, Japan, a renovation project by CASE-REAL has transformed an 80-year-old traditional Japanese house into a craft beer brewery, named Whale Brewing. Yobuko, historically known for whaling during the Edo period and later famed for squid fishing, faces modern challenges like a declining population due to youth migration and numerous vacant houses. Given this context, the project was conceived with the aim of acting as a magnet for young people and rejuvenating the town. The chosen location for the brewery was an old traditional house along Yobuko Asaichi-dori, a street bustling with local seafood and goods stalls each morning. This aging house had been abandoned, suffering from leaks, facade deterioration, and structural issues. However, after the interior was dismantled, it revealed a sturdy structure, around nine meters tall, with hidden potential.
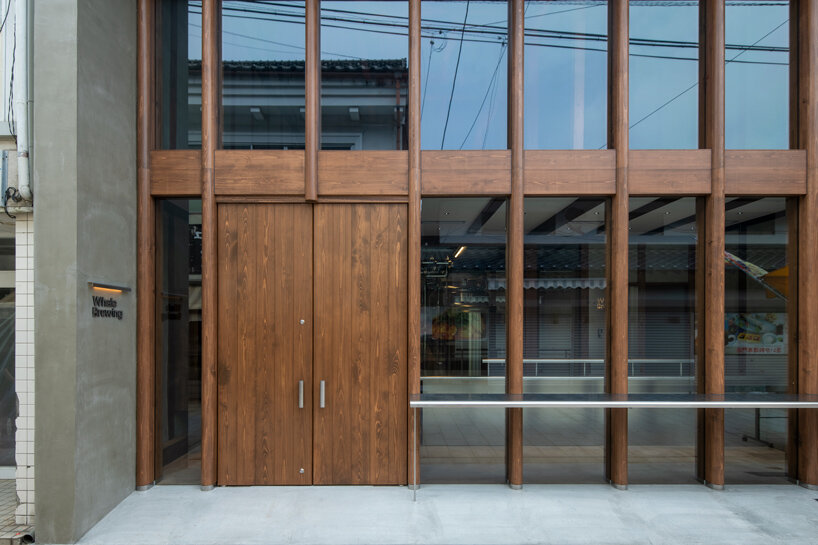
the goal of this project was to breathe new life into the town, all images by CASE-REAL
a New Landmark in Yobuko
After extensive discussions with clients, the architects at CASE-REAL chose to incorporate the existing strengths of the house into the new brewery design. The building’s layout features a storefront area with a ceiling on the facade side, while the brewing space utilizes the generous height of the second floor through an open atrium. A continuous glass facade spans both levels, offering a view of the street that showcases the robust beams and the brewery ambiance, despite the ceiling variation in the store area. To accommodate ground conditions, the floor plan includes a sloped design that connects the elevated rear of the building. Stainless steel was selectively utilized for elements like the counter and handles, maintaining a cohesive material theme in line with the brewing tanks. Certain façade pillars, essential for support, were crafted from solid Japanese cypress, accentuating the space’s height and adding a distinctive touch. The incorporation of rounded shapes in the pillars and counter edges was intentional, aiming to introduce a sense of softness and effectively merge structural elements with the overall design.‘By combining the new functions of the brewery with the original characteristics of the building, we hope that this will become a new landmark in Yobuko, firmly rooted in the local community,’ shared the architects.
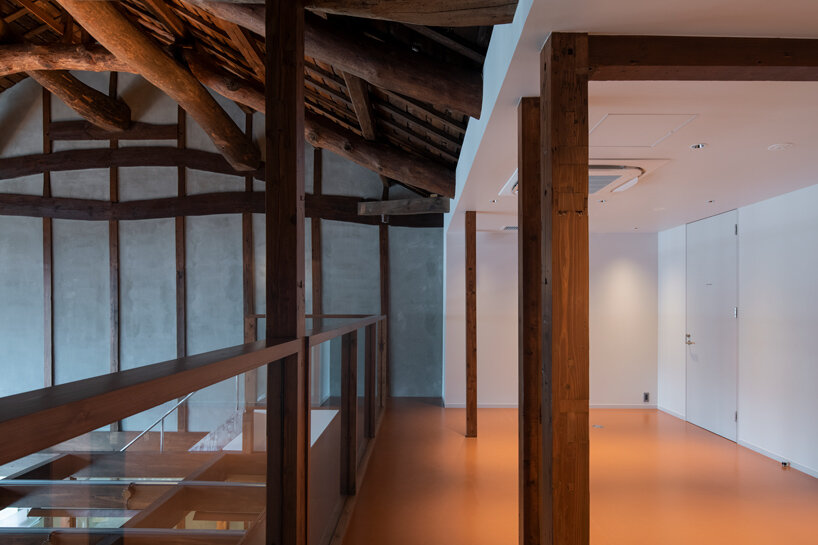
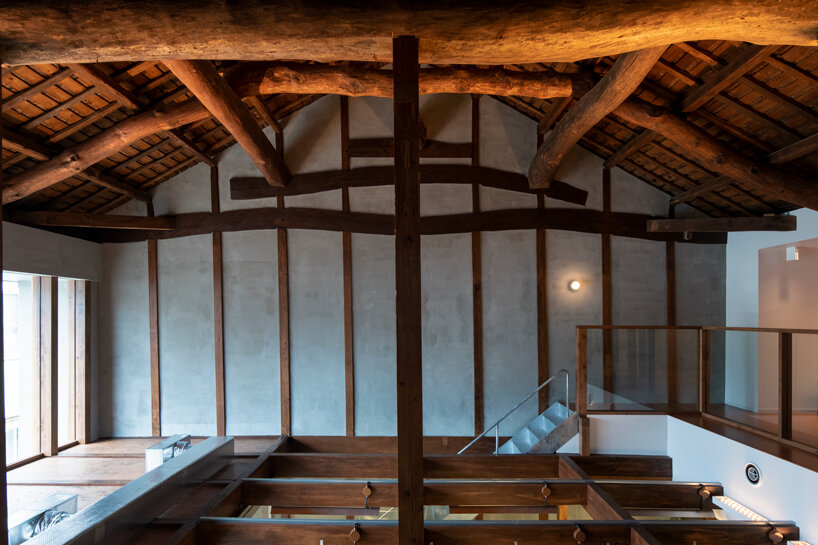
the brewing space utilizes the generous height of the second floor through an open atrium
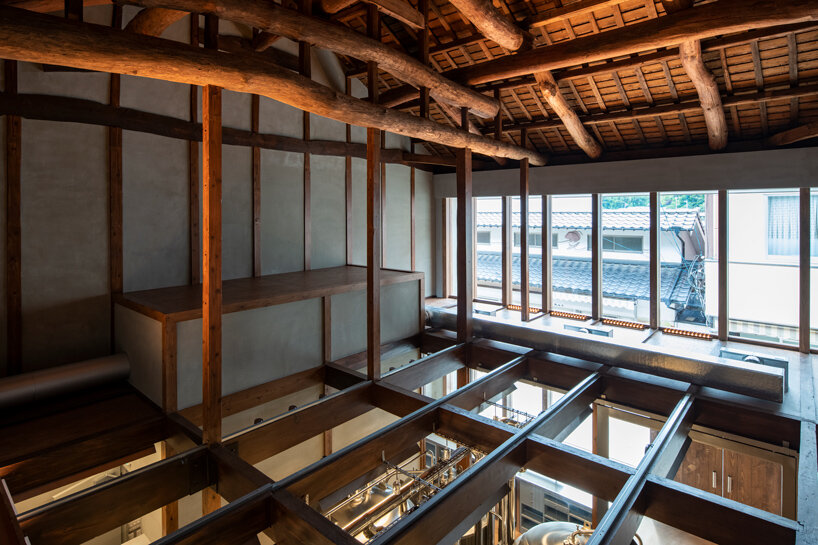
the new structure blends the brewery’s functionalities with the house’s original features
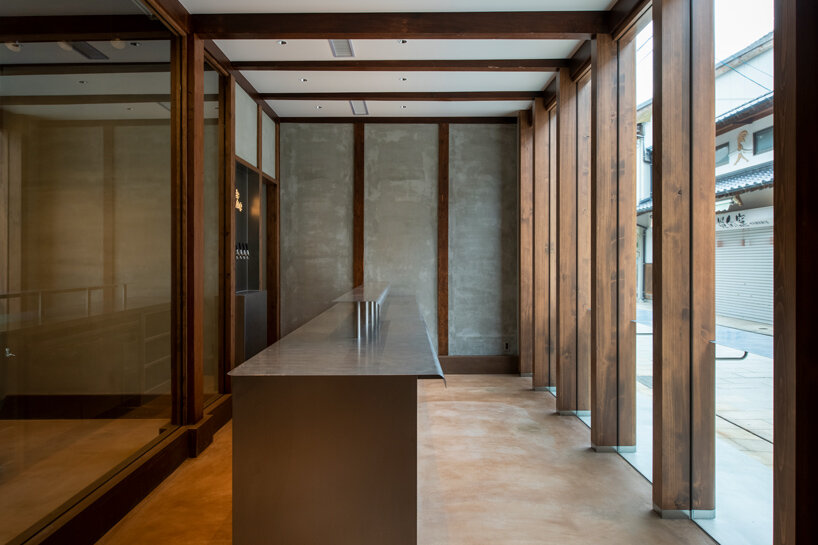

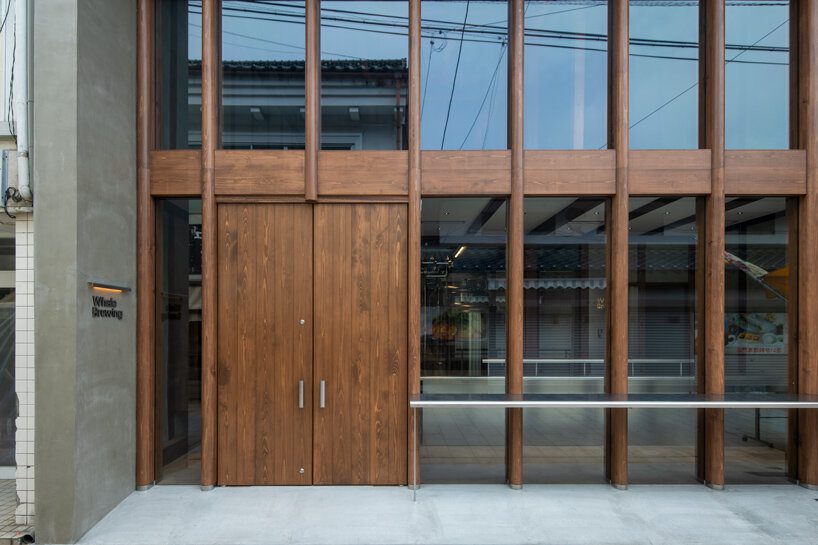
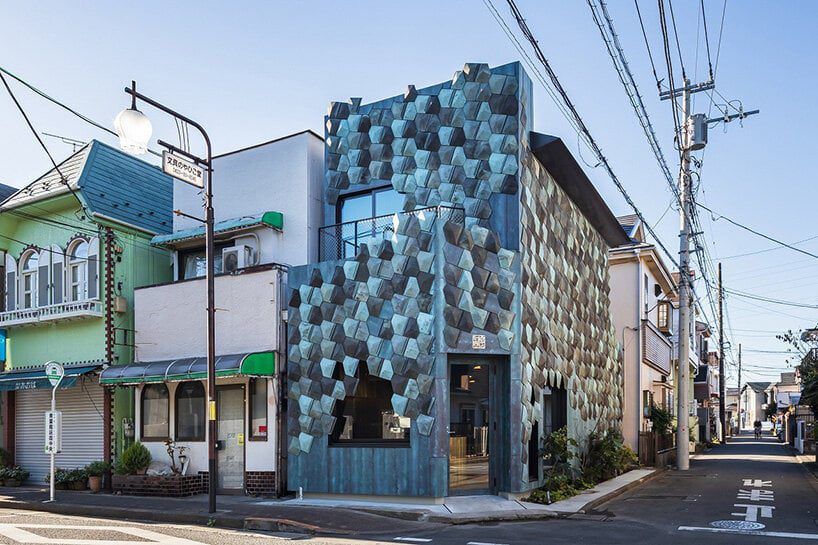
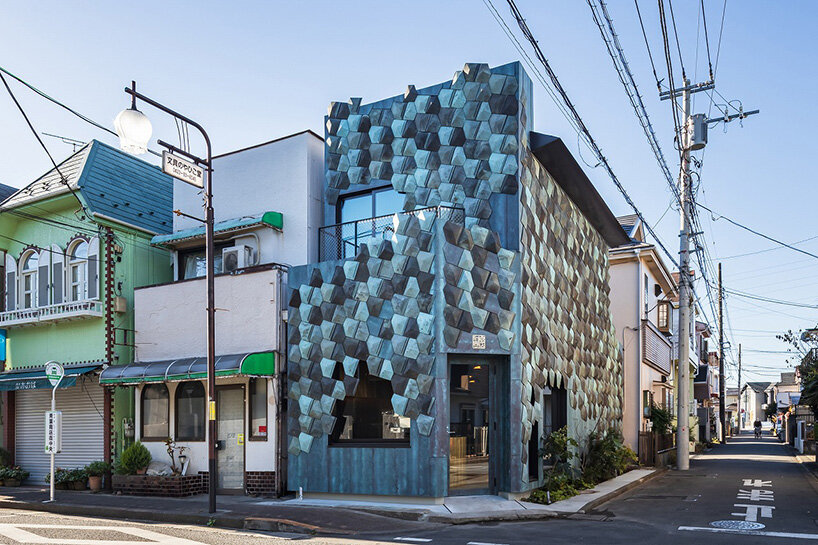 images courtesy Kengo Kuma & Associates
images courtesy Kengo Kuma & Associates