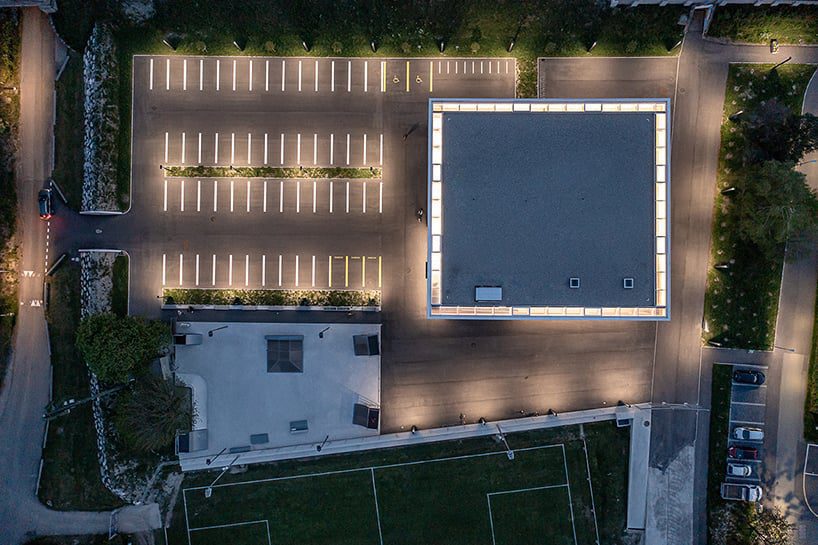monolithic concrete volume houses sports hall in switzerland
COMAMALA ISMAIL takes over the design of Sports hall in Vernayaz
Vernayaz commune in Switzerland initiated the construction of a new sports hall dedicated to school sports activities through an open architectural competition. Awarded in spring 2015, the planning by Comamala Ismail commenced, incorporating additional spaces for FC Vernayaz. By August 2017, construction began, concluding in spring 2020. The architectural approach focused on placing the sports hall on the east side of the Swiss Federal Railway line within the sports area. The building’s design prioritized practicality and simplicity, developing non-standard solutions to address community needs while maintaining elementary yet diverse spatial qualities.
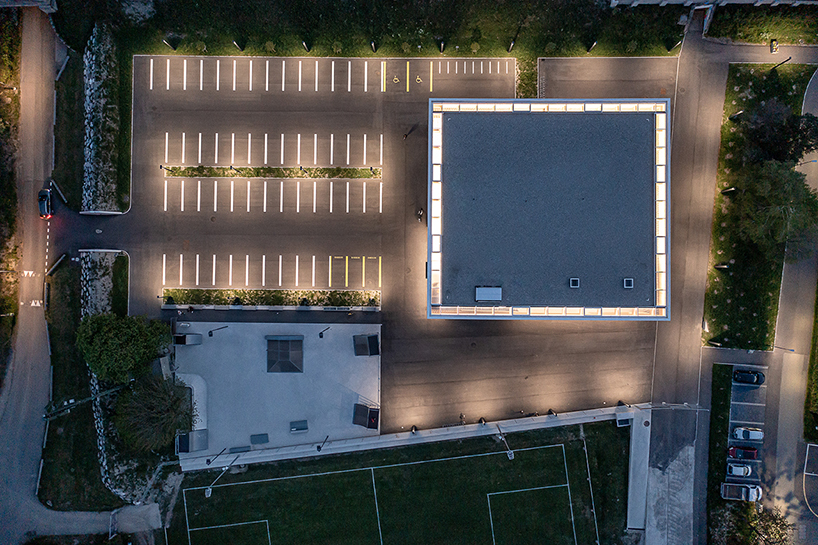
all images courtesy of Comamala Ismail
stone and concrete interact with the neighboring mountains
The project by Comamala Ismail centered on two vital aspects: reinforcing the connection between public spaces on either side of the rail tracks and establishing a dialogue with the neighboring mountainous character. The sports hall, strategically positioned at the main entrance to Valais, serves as both the head of the sports complex and a connecting element to the village center, creating a new public space for sports activities.
Materials employed in the project engage with the distinctive mountain environment, establishing a dialogue with the stone and nature of the mountains. The monolithic concrete volume, featuring a single opening per facade, is complemented by warm wooden cladding on the interior, contributing to a balanced and comprehensive architectural perception that prioritizes light and acoustic comfort. Synthetic building materials were minimized in favor of emphasizing the inherent characteristics of raw materials.
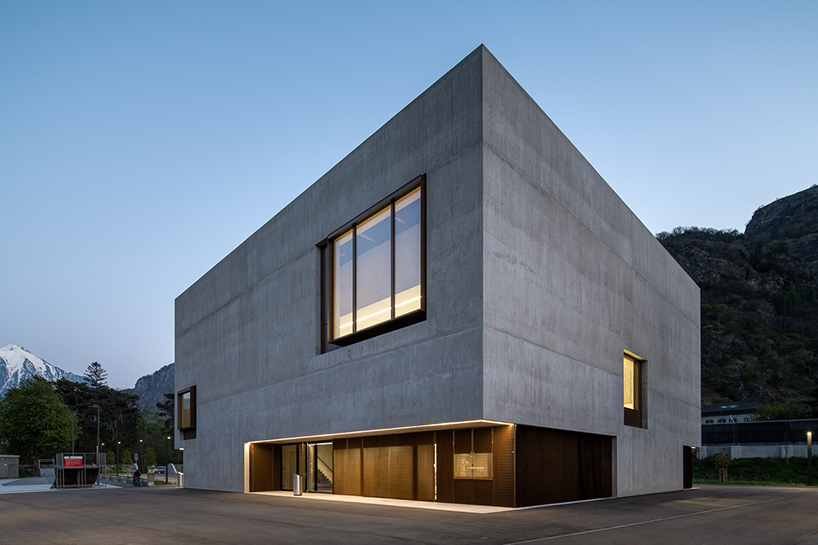
Comamala Ismail’s project emphasizes practicality while maintaining diverse spatial qualities
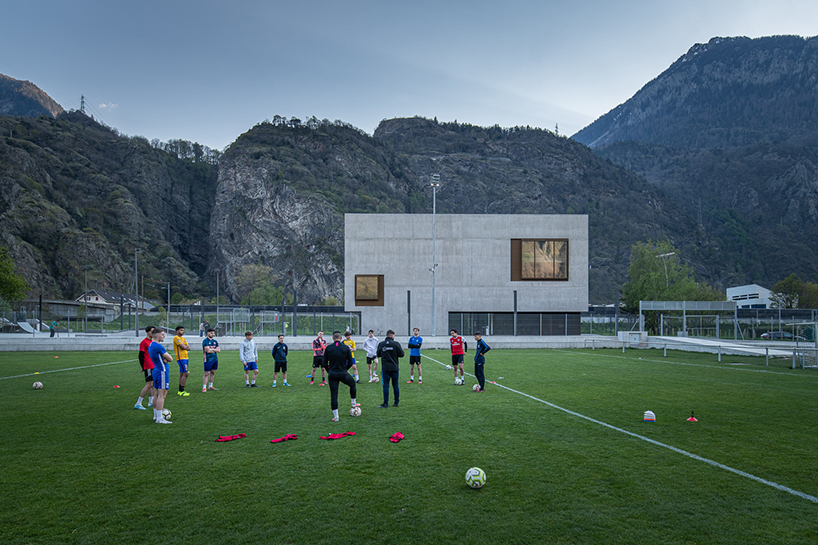
initiated by Vernayaz commune, the sports hall project was designed through an architectural competition
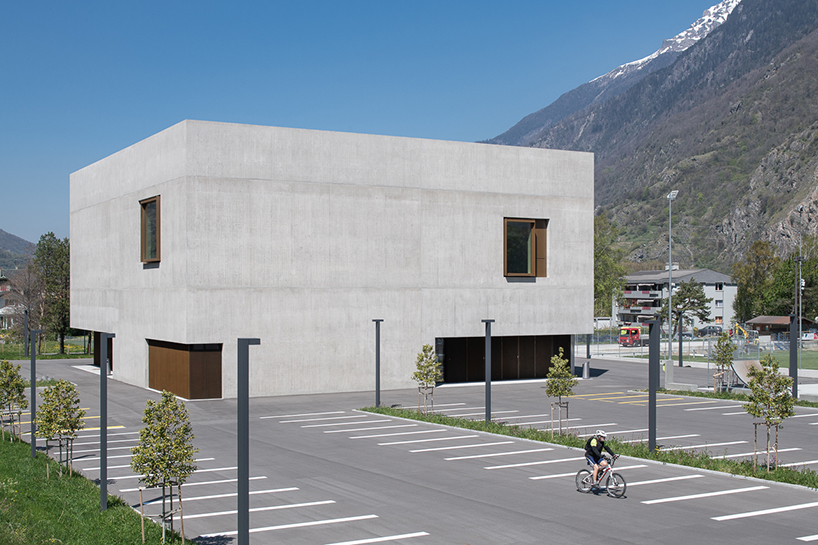
two key aspects include reinforcing connections across rail tracks and engaging with the mountainous environment
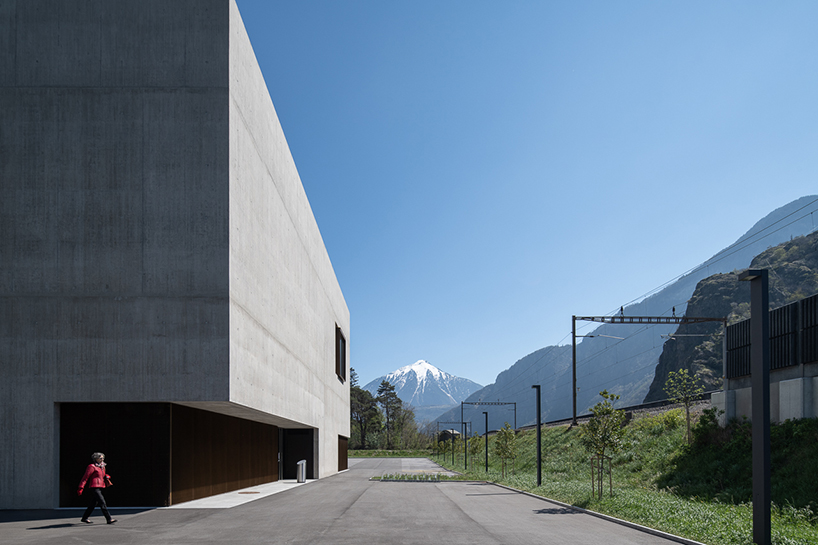
the sports hall acts as a head of the sports complex and connects to the village center
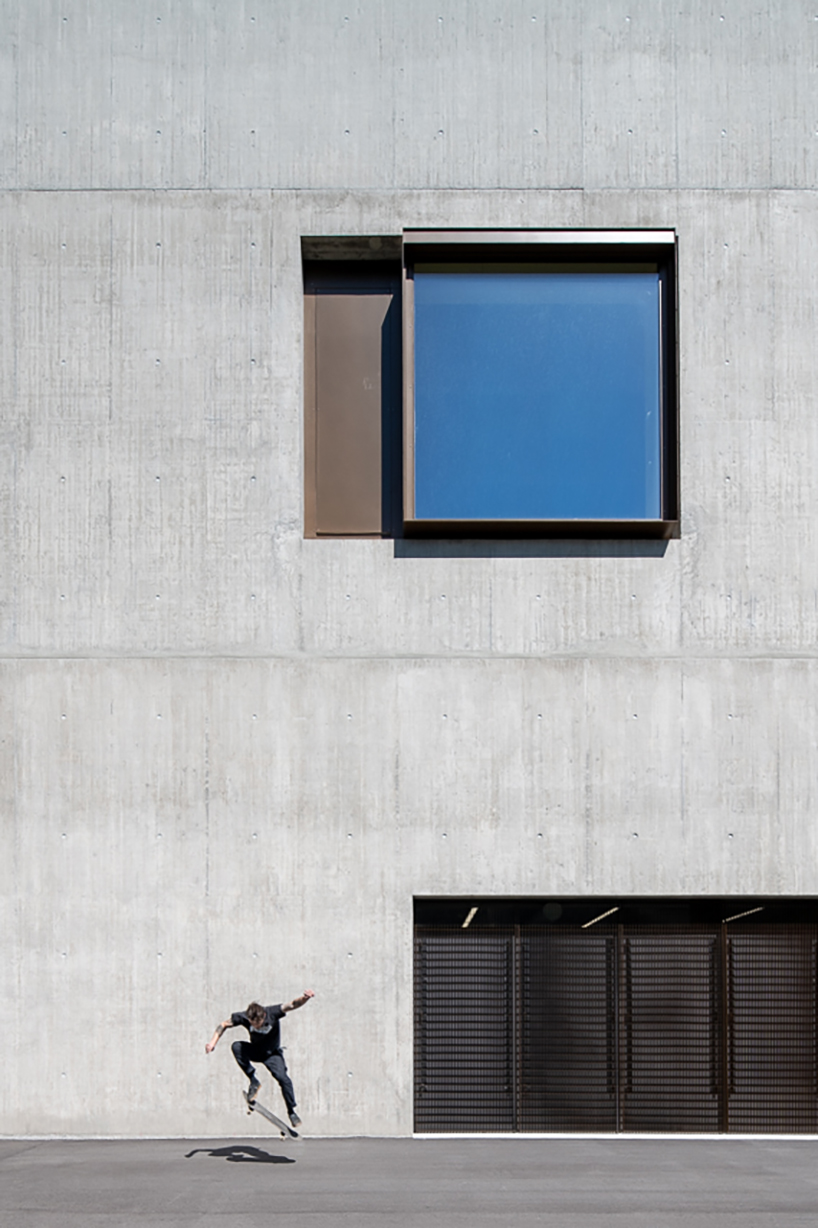
the monolithic concrete volume features a single opening per facade
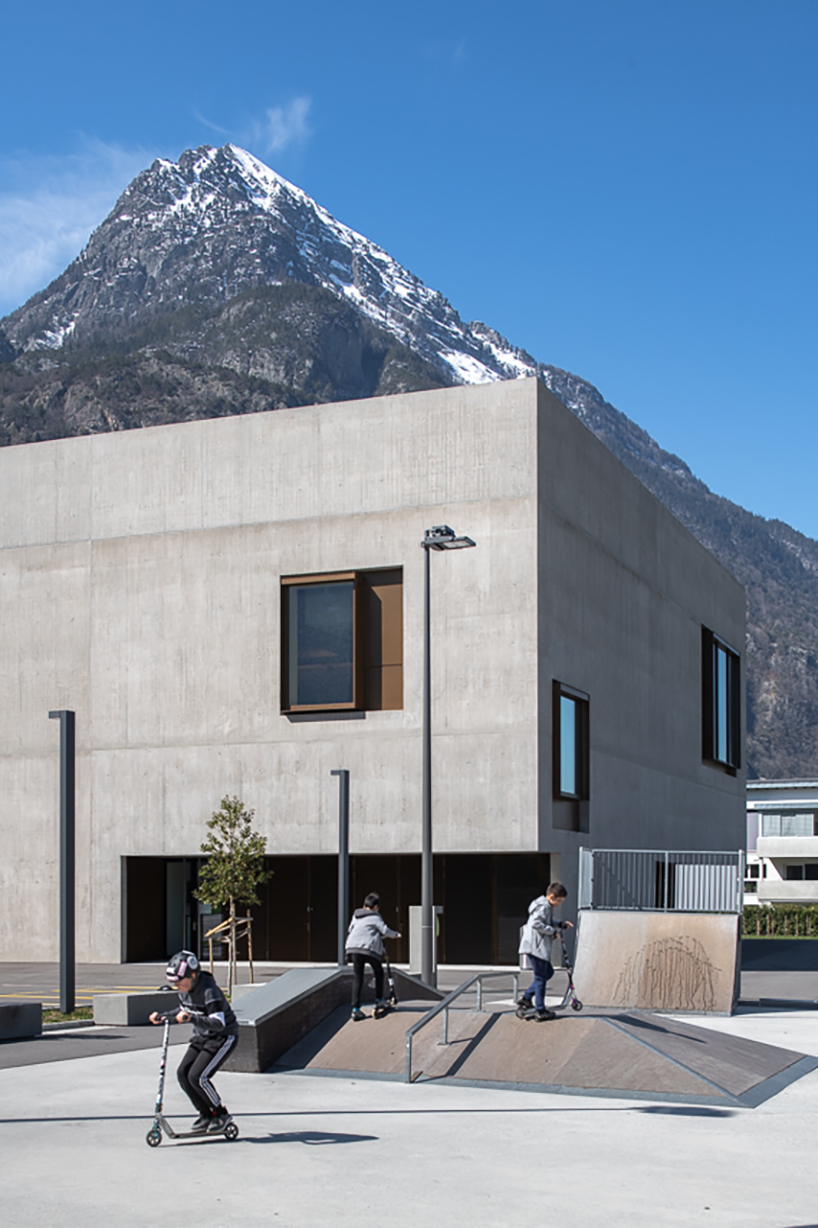
the design establishes a new public space for sports activities while engaging with the mountain environment

