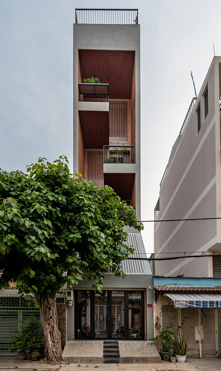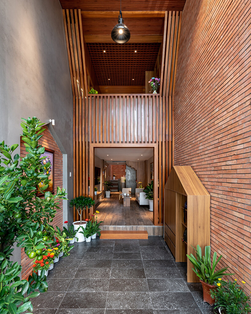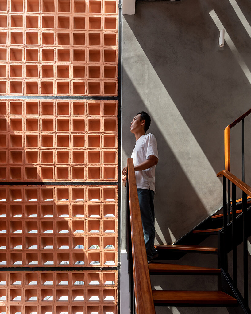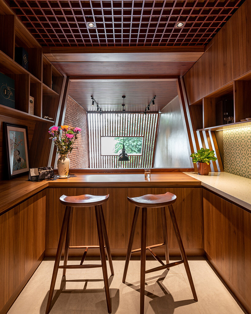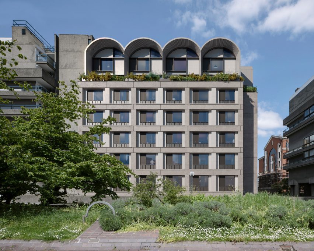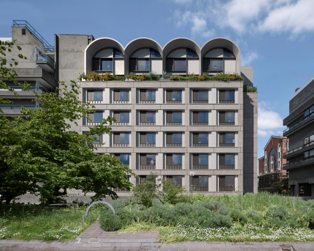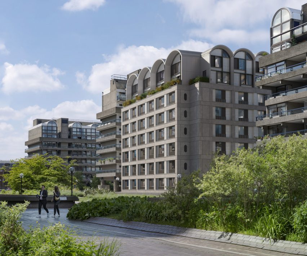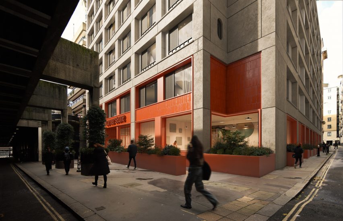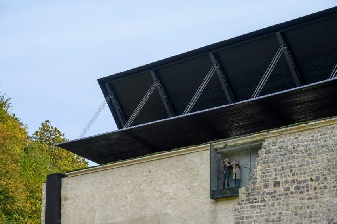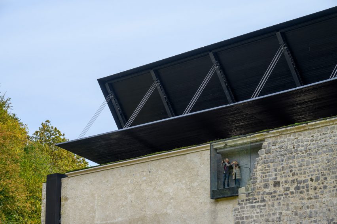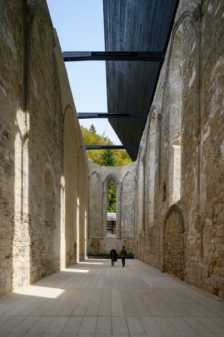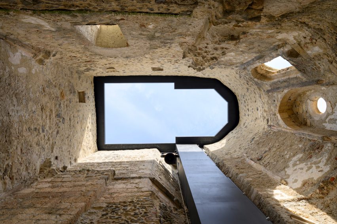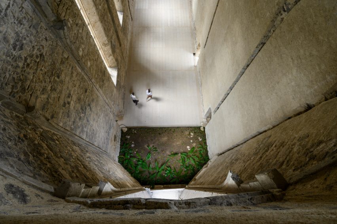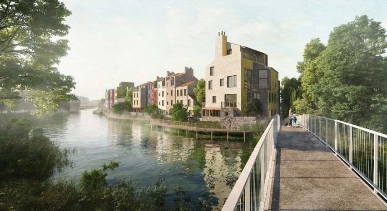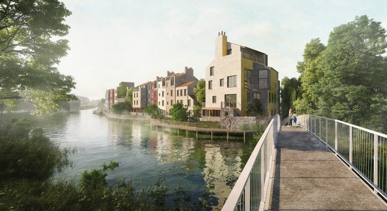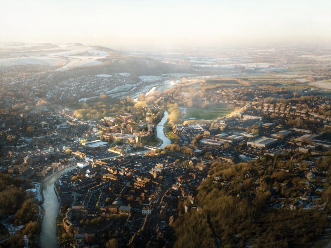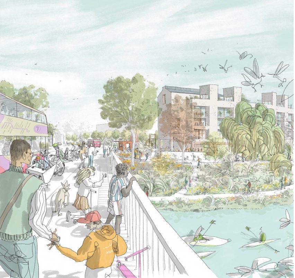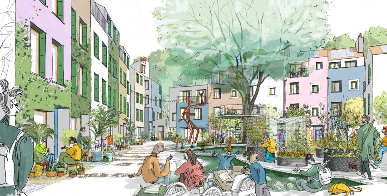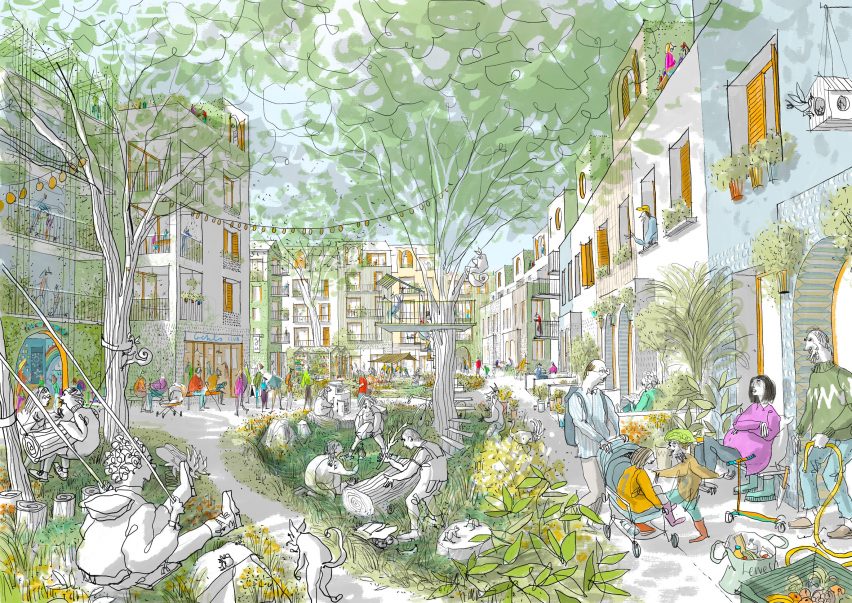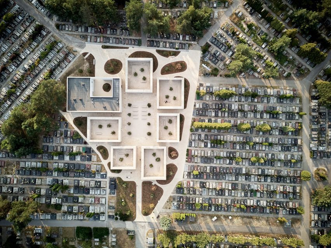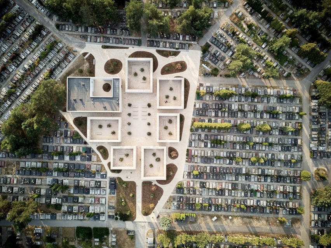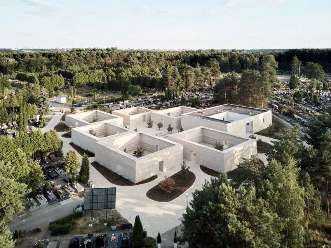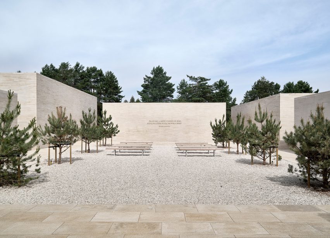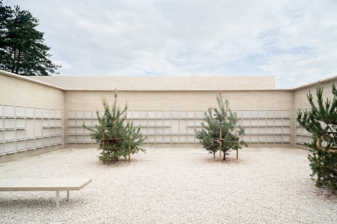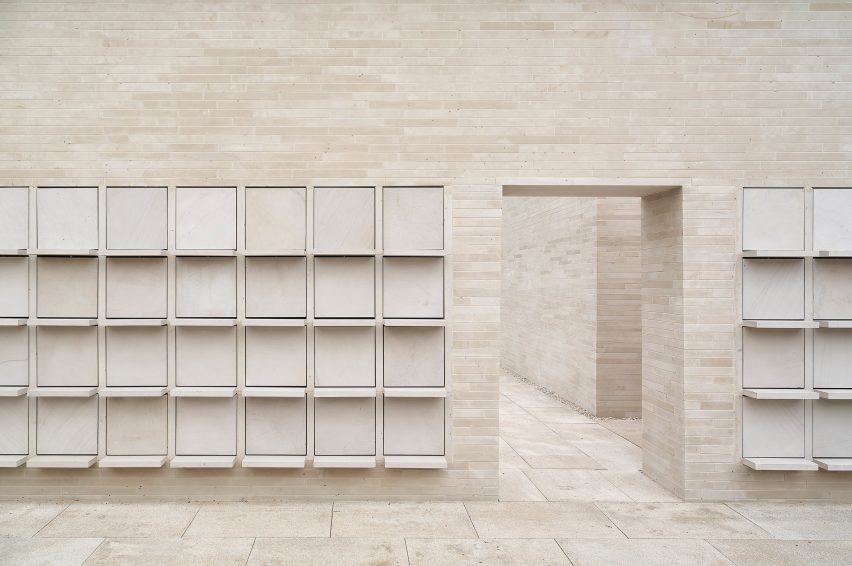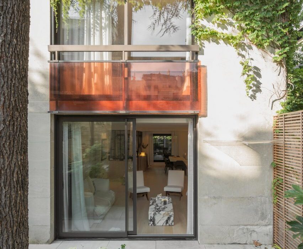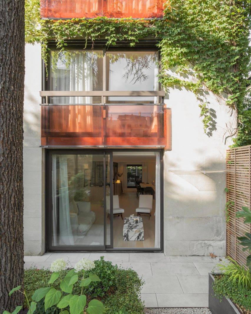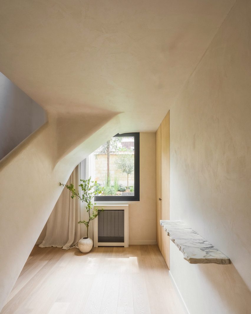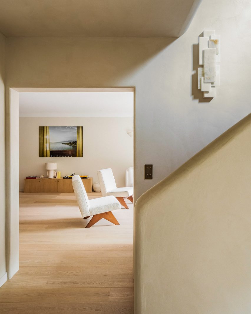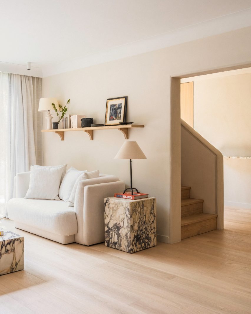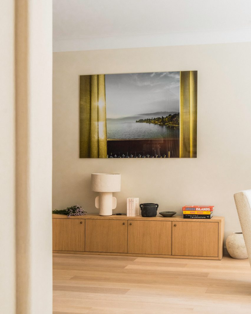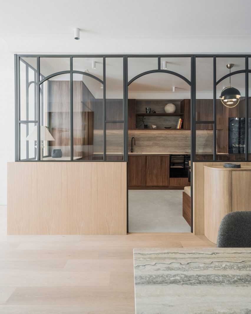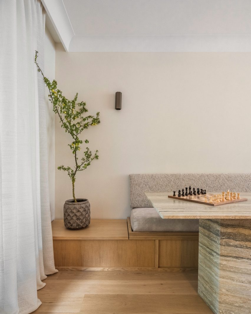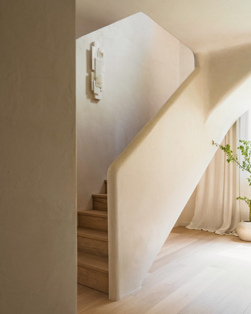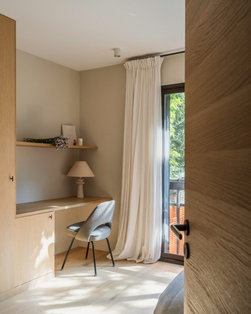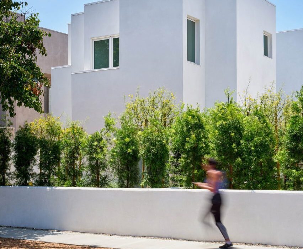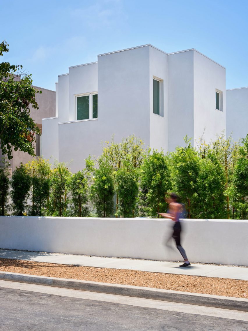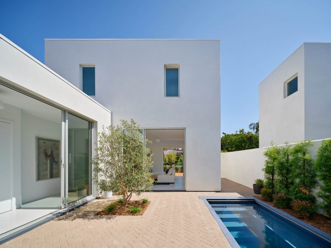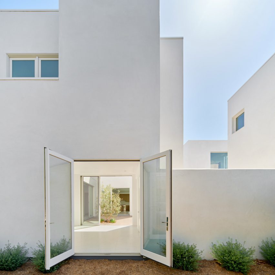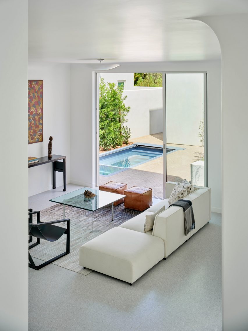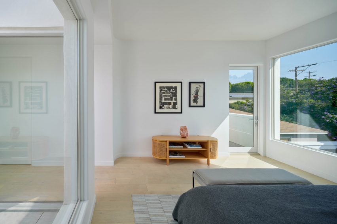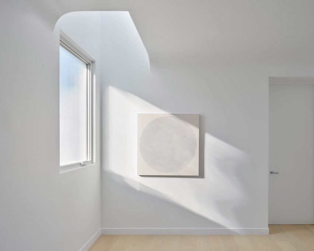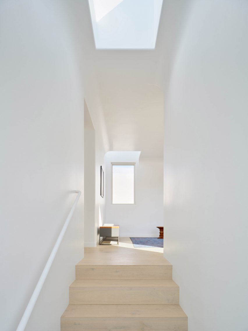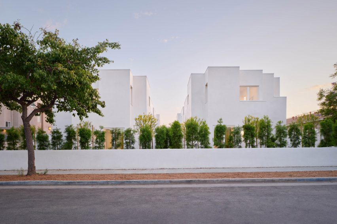These annual rankings were last updated on February 20th, 2024. Want to see your firm on next year’s list? Continue reading for more on how you can improve your studio’s ranking.
Japanese architecture and building formulae have long been revered by the West. Even if the nation’s notably minimalist ethos remains somewhat elusive, the formal exchange between Japan and the rest of the world have been reciprocal and fertile. In addition to its characteristic Buddhist temples, vast Shinto shrines, traditional curved roofed structure and regenerative approach to preservation, Modernism took off in Japan following the Second World War and left a great impression on the international architectural community with its Metabolist movement. Immense structural rehabilitation took place after the war, and pioneering architects like Kenzō Tange made significant contributions to Japan’s built environment by synthesizing traditional architecture with modernism.
This reinterpretation of modernist architectural styles was championed through the 20th century by architects who underscored the interplay of architecture with the landscape. Japanese architects espouse a pragmatic approach to architecture, which can be explained by its unique geography prone to earthquakes and floods. This has led to an onslaught of innovative reinforcement techniques that continue to be explored today. Nevertheless, such structural requirements have never limited the Japanese from erecting transformative and quirky architecture in the past and present. For example, Tadao Ando, a vocal proponent of concrete, demonstrated the heavy material’s ability to embody lightness, and such explorations continue with today’s building community. Among the many structural typologies worthy of envy are Japanese school designs and THE TOKYO TOILET; the country’s pedagogical structures reflect its rich curriculum, which underscores discipline, curiosity and responsibility.
With so many architecture firms to choose from, it’s challenging for clients to identify the industry leaders that will be an ideal fit for their project needs. Fortunately, Architizer is able to provide guidance on the top design firms in Japan based on more than a decade of data and industry knowledge.
How are these architecture firms ranked?
The following ranking has been created according to key statistics that demonstrate each firm’s level of architectural excellence. The following metrics have been accumulated to establish each architecture firm’s ranking, in order of priority:
- The number of A+Awards won (2013 to 2024)
- The number of A+Awards finalists (2013 to 2024)
- The number of projects selected as “Project of the Day” (2009 to 2024)
- The number of projects selected as “Featured Project” (2009 to 2024)
- The number of projects uploaded to Architizer (2009 to 2024)
Each of these metrics is explained in more detail at the foot of this article. This ranking list will be updated annually, taking into account new achievements of Japan architecture firms throughout the year.
Without further ado, here are the 35 best architecture firms in Japan:
30. Yasutaka Yoshimura Architect
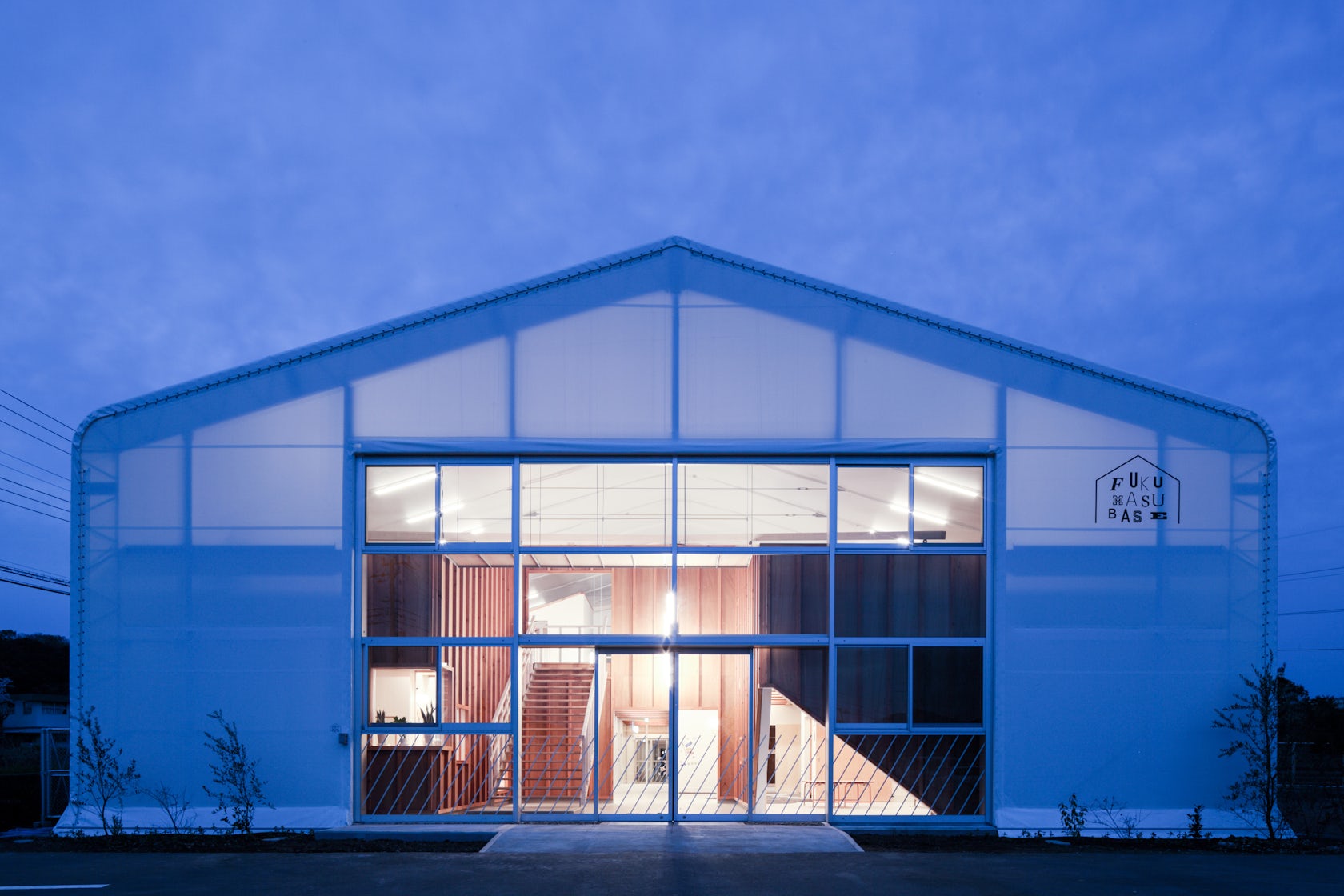
© Yasutaka Yoshimura Architect
Yasutaka Yoshimura Architects is an architecture and urban design practice based in Tokyo. Our aim is to realize new forms of architecture and cities regarding market, laws, norms and environment as opportunities for our design.
Some of Yasutaka Yoshimura Architect’s most prominent projects include:
The following statistics helped Yasutaka Yoshimura Architect achieve 30th place in the 30 Best Architecture Firms in Japan:
| Featured Projects |
6 |
| Total Projects |
6 |
29. Aisaka Architects’ Atelier
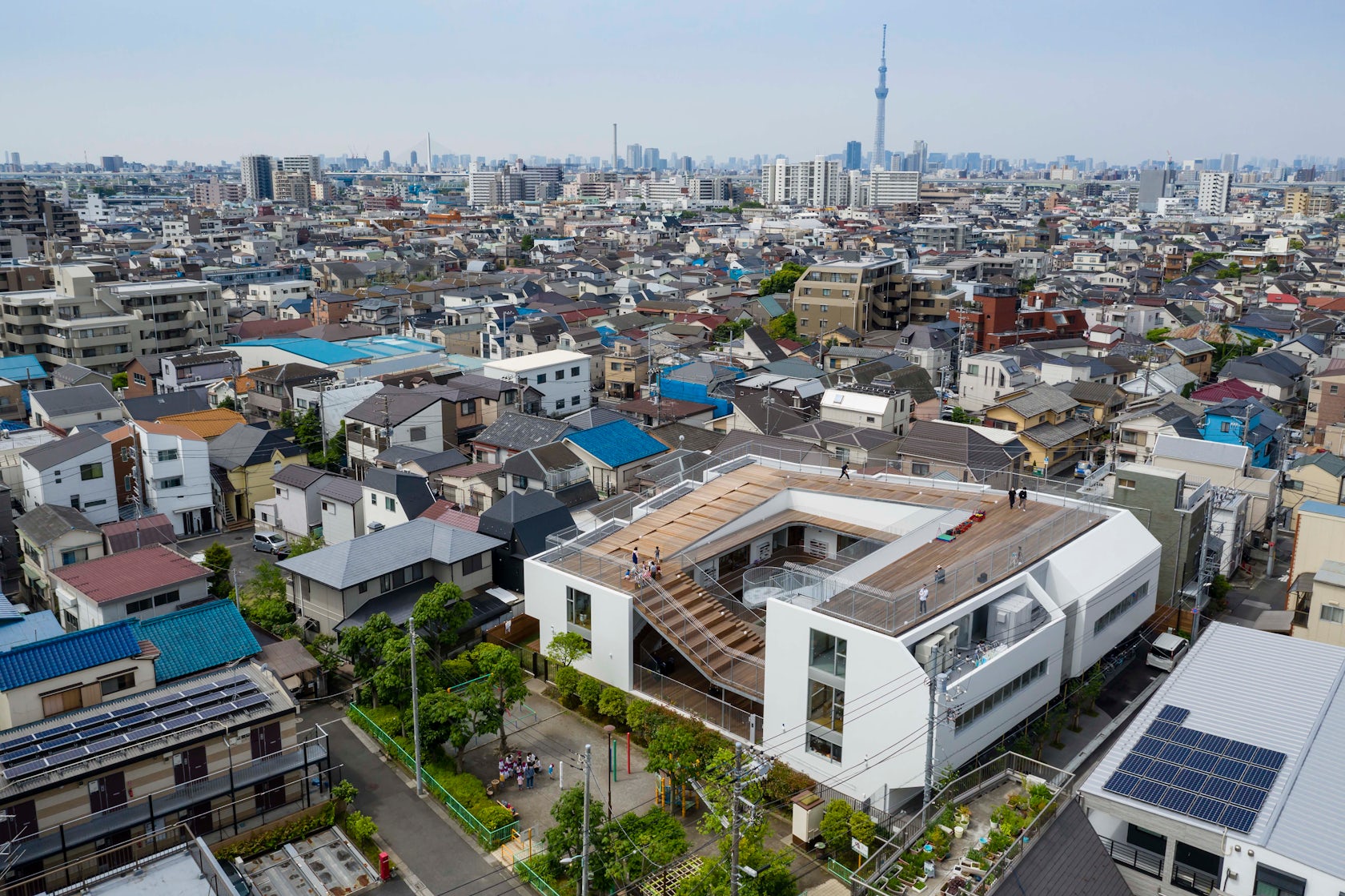
© Aisaka Architects’ Atelier
Aisaka architects’ atelier is located in densely populated suburban Tokyo. Her work revolved mostly around public projects.
Some of Aisaka Architects’ Atelier’s most prominent projects include:
- AMANENOMORI NURSERY SCHOOL, Chiba Prefecture, Japan
- Higashitateishi Nursery school, Katsushika City, Japan
- house in todoroki, Tokyo, Japan
- KEIUN BUILDING, Tokyo, Japan
- Tesoro Nursery School, Kojimachi, Chiyoda City, Japan
The following statistics helped Aisaka Architects’ Atelier achieve 29th place in the 30 Best Architecture Firms in Japan:
| A+Awards Finalist |
1 |
| Featured Projects |
6 |
| Total Projects |
6 |
28. bandesign
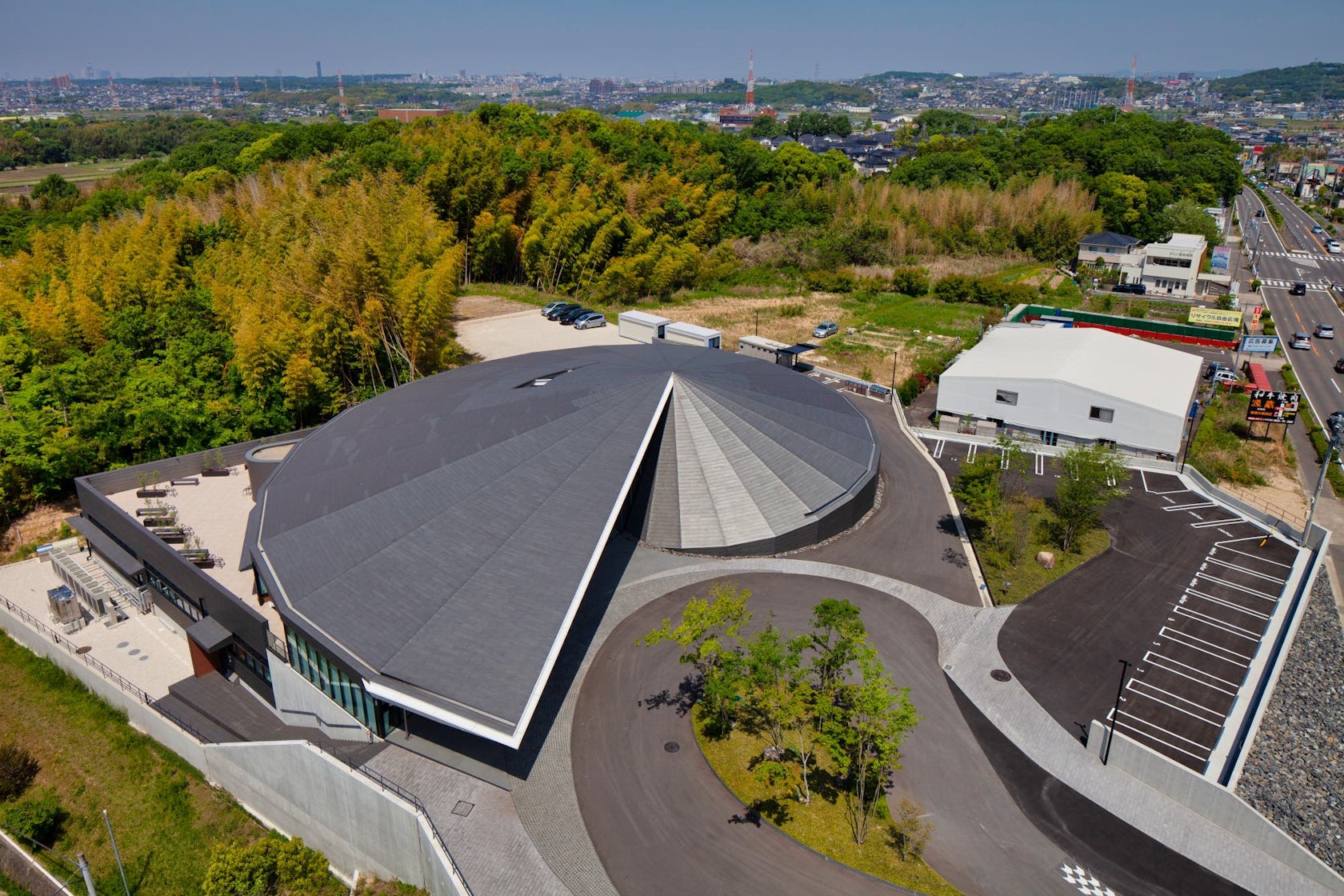
© bandesign,Ltd.
Architecture has long life and difference from another design. I don’t design with an idea, but I do design for never changing. For example, the sun come up in the east, and set in the west. It is definitely never changing for ever. I want to design intentionally for long life. In addition, long life is closely related with architectural culture. Historical architecture is being existence strongly. Could you imagine the architect’s mind? If he were not enthusiastic, the historical architecture wouldn’t be existence. The design work might be for his life. It is clear that architecture is same as fine art, another art.
Some of bandesign,Ltd.’s most prominent projects include:
- Mirrors, Gifu Prefecture, Japan
- Involve, Nisshin, Japan
- Turn,Turn,Turn,, Aichi Prefecture, Japan
- Secret Garden, Aichi Prefecture, Japan
- The Distance, Japan
The following statistics helped bandesign,Ltd. achieve 28th place in the 30 Best Architecture Firms in Japan:
| A+Awards Winner |
1 |
| A+Awards Finalist |
1 |
| Featured Projects |
6 |
| Total Projects |
7 |
27. CASE-REAL

© CASE-REAL
Led by designer Koichi Futatsumata, CASE-REAL works on interior / architecture projects. With creative ideas and technological studies based on each environment, objective and tasks given for each project CASE-REAL will seek for an essential solution to fit each atmosphere.
Koichi Futatsumata is the representative director of “CASE-REAL” focusing on spacial design, and “KOICHI FUTATSUMATA STUDIO” which specializes in product design. He is based in Fukuoka and Tokyo working internationally with variety of works including architectures, interiors, furnitures and products.
Some of CASE-REAL’s most prominent projects include:
The following statistics helped CASE-REAL achieve 27th place in the 30 Best Architecture Firms in Japan:
| Featured Projects |
6 |
| Total Projects |
7 |
26. Yohei Kawashima architects inc.

© ©Koji Fujii /TOREAL (16)
Yohei Kawashima architects was founded in 2014 by Youhei Kawashima and is based in Tokyo, Japan. The firm is well versed in the design of large-scale apartment buildings as well as retail architecture.
Some of Yohei Kawashima architects inc.’s most prominent projects include:
- M_building, Miyakojima, Japan
- JINS Sendai Izumi, Sendai, Japan
- O_apartment, Miyakojima, Japan
- S_apartment, Miyakojima, Japan
- N_apartment, Miyakojima, Japan
The following statistics helped Yohei Kawashima architects inc. achieve 26th place in the 30 Best Architecture Firms in Japan:
| Featured Projects |
6 |
| Total Projects |
10 |
25. MOVEDESIGN

Photo: Yousuke Harigane – © MOVEDESIGN
There is no fixed color for our job. We design the passion and imagination of the owner and staff members, and convey it visually to the world. We also place the highest priority on creating a happy community where people who sympathize with the place gather. Therefore, MOVE DESIGN works not only with architecture and interiors, but also with interior designers, art directors, copywriters, and other members of the team to connect with customers and provide them with communication to achieve good results. Each store has different colors, and the more colors, the more interesting the city becomes. The concept of MOVE DESIGN is to make each store’s original color and make various colors.
Some of MOVEDESIGN’s most prominent projects include:
The following statistics helped MOVEDESIGN achieve 25th place in the 30 Best Architecture Firms in Japan:
| Featured Projects |
6 |
| Total Projects |
13 |
24. Ryuichi Sasaki Architecture
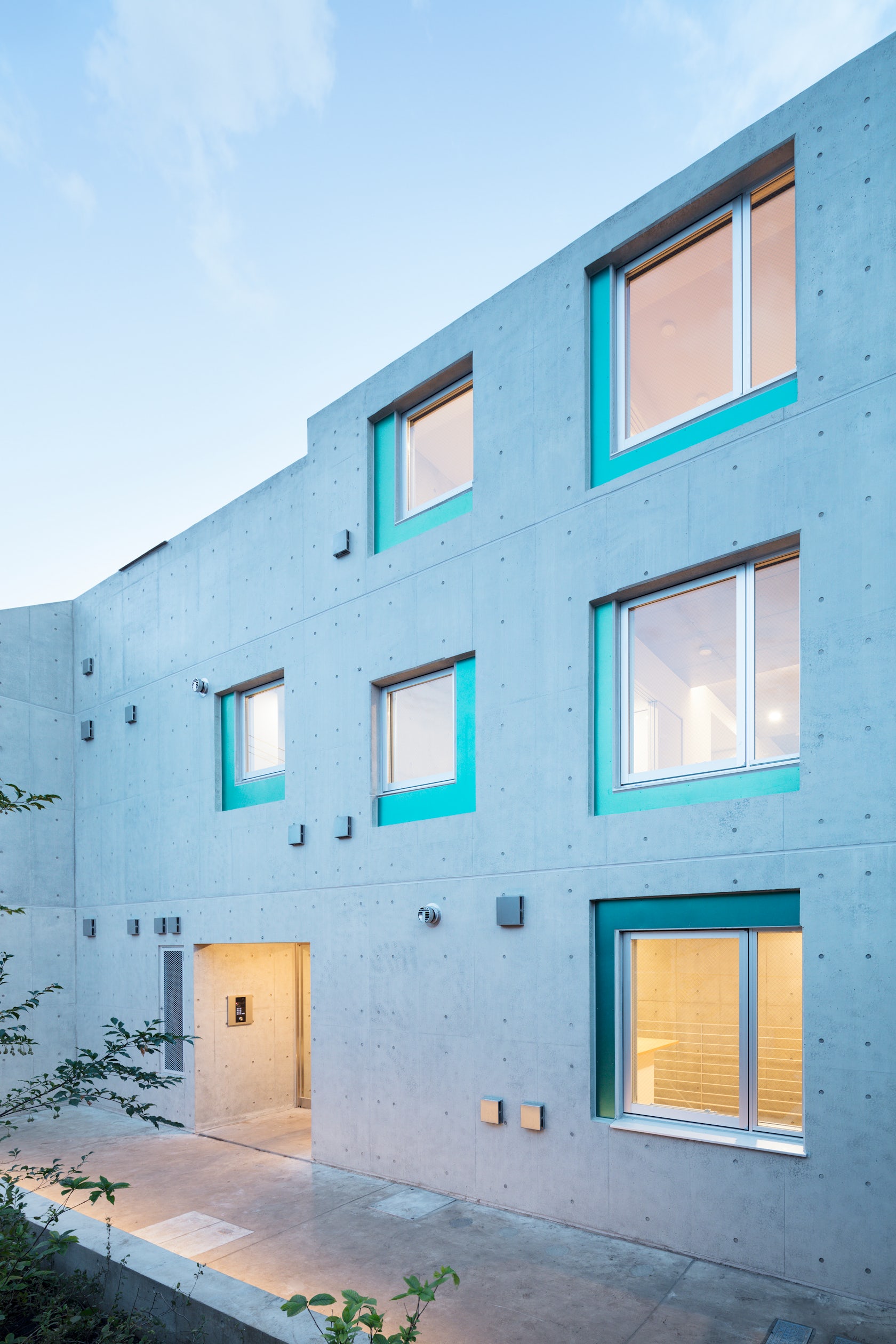
© Takumi Ota Photography
We seeks to re-interpreted architecture’s position within cultural practices that determine meaning, particularly within will of epoch analysis. The investigations traverse not only conventional notions of space, enclosure, and order but also the fluctuating frames that define spaces.
Some of Ryuichi Sasaki Architecture’s most prominent projects include:
The following statistics helped Ryuichi Sasaki Architecture achieve 24th place in the 30 Best Architecture Firms in Japan:
| Featured Projects |
6 |
| Total Projects |
15 |
23. Tsutsumi And Associates

© Tsutsumi And Associates
We are an architectural design firm with two offices in Hiroshima and Beijing. Every site has a complex intertwining of various issues that are different from each other. We carefully untangle them, identify the conceptual issues, and aim to create a unique architecture for the client. Such an architecture will not be merely a style for show, but will live with the client for a long time with pleasure.
Some of Tsutsumi And Associates’s most prominent projects include:
- ANZAS Dance Studio, Beijing, China
- House in Dawanglu, Beijing, China
- Tsingpu Baisha Retreat, Lijiang, China
- Ryoutei Matsuko, Hangzhou, China
- Hangzhou Spiral Villa, Hangzhou, China
The following statistics helped Tsutsumi And Associates achieve 23rd place in the 30 Best Architecture Firms in Japan:
| Featured Projects |
6 |
| Total Projects |
17 |
22. kasa architects

© kasa architects
We want to create places, not buildings. We share our clients’ ideas and wishes, discovering the joys and comforts of a new way of life. We value the qualities of a place, and we want to create rich spaces by pursuing the possibilities of architecture.
Some of kasa architects’s most prominent projects include:
The following statistics helped kasa architects achieve 22nd place in the 30 Best Architecture Firms in Japan:
| Featured Projects |
6 |
| Total Projects |
18 |
21. noiz
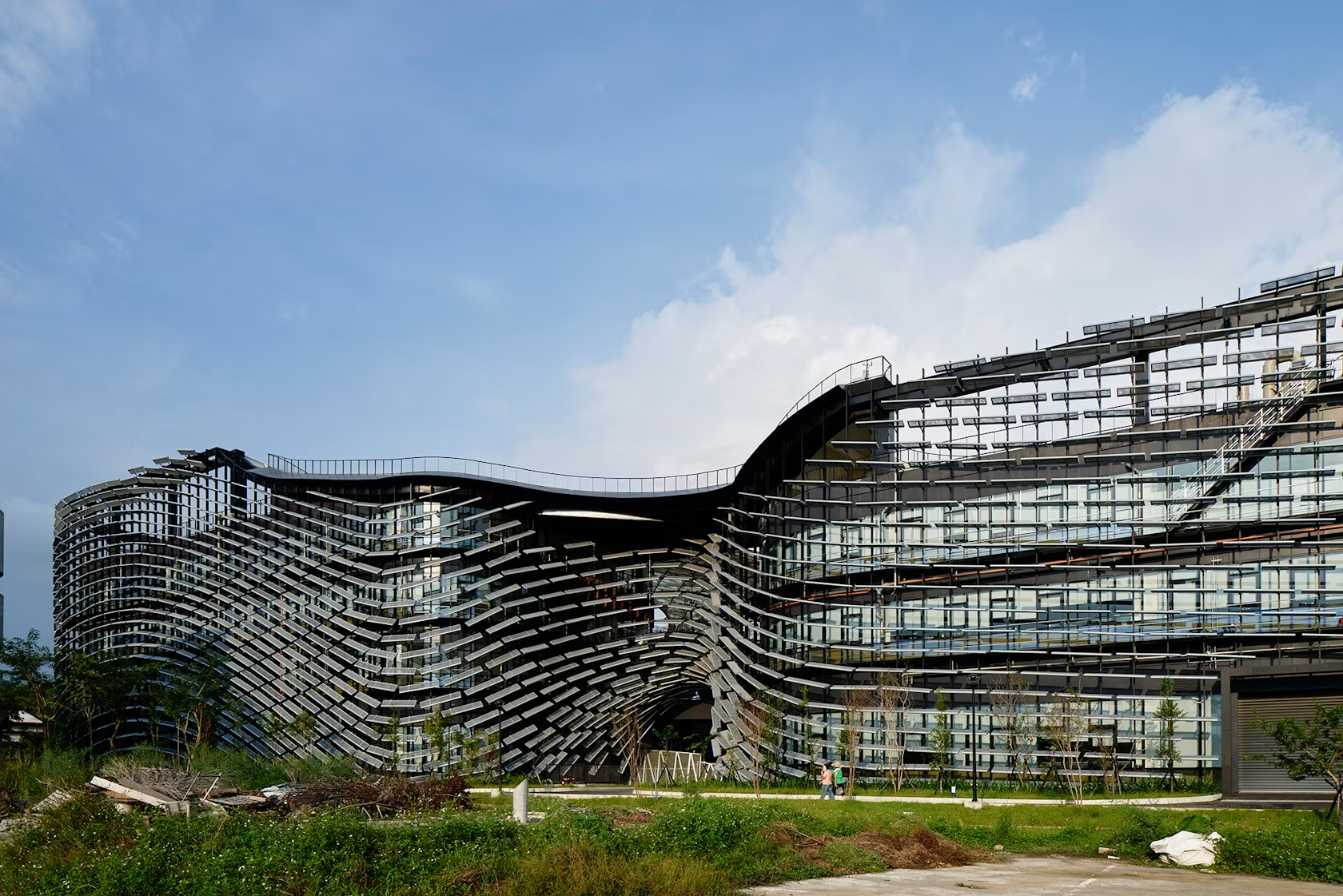
© Daici Ano
New forms of music in their infancy have often been taken as noise. The name of noiz / architecture, design and planning takes cue from developments in music history as an everyday reminder of the firm’s commitment to unique and insightful design solutions. Keisuke Toyoda and Jia-Shuan Tsai founded noiz / architecture, design and planning in the beginning of 2006. Both founding principals have significant work experiences in institutional, commercial and residential design in Japan, China and the United States.
Some of noiz’s most prominent projects include:
The following statistics helped noiz achieve 21st place in the 30 Best Architecture Firms in Japan:
| Featured Projects |
7 |
| Total Projects |
47 |
20. MORIYUKI OCHIAI ARCHITECTS

© MORIYUKI OCHIAI ARCHITECTS
Moriyuki Ochiai, born in Tokyo, Japan is an architect and designer. He established his own studio, Moriyuki Ochiai Architects that is active in architectural, interior, furniture, landscape and industrial design. The sources of our inspirations come from being captivated by the vivacious and lively beauty of nature or life.
We can also feel the influence coming from the delicate sensitivity responding to the unique Japanese nature, which can be found in Japanese temples and gardens. We wish to continue creating works that fulfill people’s dreams, become the energy for their lives, and then move on to a deeper dimension that exceeds life itself.
Some of MORIYUKI OCHIAI ARCHITECTS’s most prominent projects include:
The following statistics helped MORIYUKI OCHIAI ARCHITECTS achieve 20th place in the 30 Best Architecture Firms in Japan:
| Featured Projects |
7 |
| Total Projects |
14 |
19. Klein Dytham architecture

© Klein Dytham architecture
Klein Dytham architecture (KDa) is a multi-disciplinary design practice known for architecture, interiors, public spaces and installations. Established by Royal College of Art graduates Astrid Klein and Mark Dytham in Tokyo in 1991, today KDa is a multi-lingual office with an international reputation and a high-profile client list which includes Google, Tsutaya, Sony, Virgin Atlantic, Nike, Uniqlo, Selfridges and Japan Rail.
KDa’s built work includes flagship retail stores, restaurants, resort facilities, office fit-outs, houses and private residences. KDa has no stylistic recipe, preferring to work with the client, program and other project parameters to develop a uniquely tailored solution. Materials, technology and context are all key elements of KDa’s design approach, spiced always with an irreverent or surprising twist.
Some of Klein Dytham architecture’s most prominent projects include:
The following statistics helped Klein Dytham architecture achieve 19th place in the 30 Best Architecture Firms in Japan:
| A+Awards Winner |
1 |
| Featured Projects |
10 |
| Total Projects |
10 |
18. Tadao Ando Architect & Associates
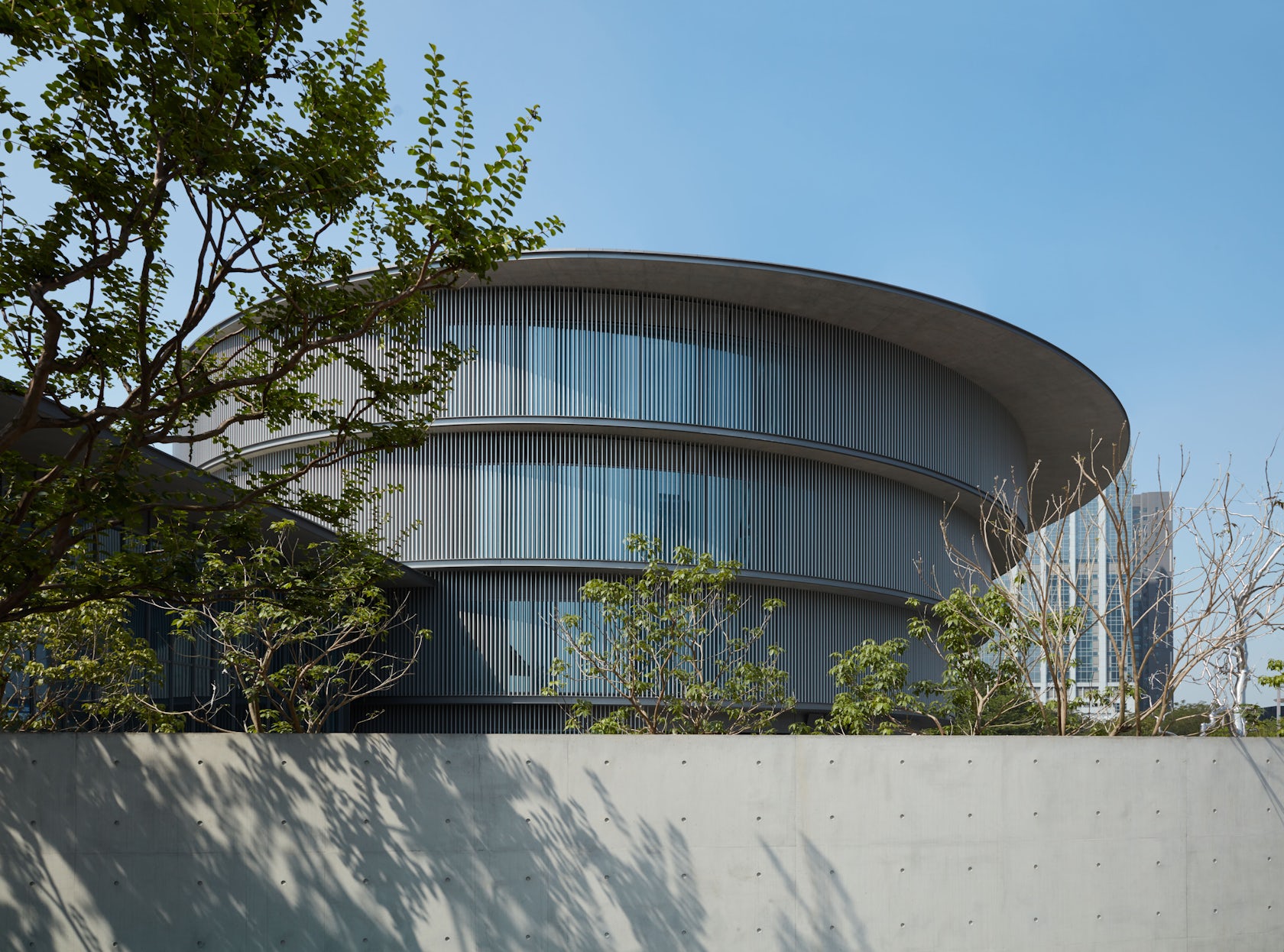
© Tadao Ando Architect & Associates
Born 1941 in Osaka, Japan. Self-taught in architecture. Established Tadao Ando Architect & Associates in 1969. Major works include the Church of the Light, Pulitzer Arts Foundation, and Chichu Art Museum. Awarded the Architectural Institute of Japan (AIJ) Prize for the Row House in Sumiyoshi in 1979, Japan Art Academy Prize in 1993, Pritzker Architecture Prize in 1995, Person of Cultural Merit (Japan) in 2003, International Union of Architects (UIA) Gold Medal in 2005, John F. Kennedy Center Gold Medal in the Arts in 2010, Shimpei Goto Award in 2010, Order of Culture (Japan) in 2010, Commander of the Order of Art and Letters (France) in 2013, Grand Officer of the Order of Merit (Italy) in 2015, and Isamu Noguchi Award in 2016. Held solo exhibitions at the Museum of Modern Art (MoMA) in 1991 and Centre Pompidou in 1993. Taught as a visiting professor at Yale University, Columbia University, and Harvard University. Professor at the University of Tokyo from 1997. Professor emeritus of the University of Tokyo since 2003.
Some of Tadao Ando Architect & Associates’s most prominent projects include:
- He Art Museum, Foshan, China
- Centro Roberto Garza Sada de Arte, Arquitectura y Diseño, Monterrey, Mexico
- ICHIGONI at 152 Elizabeth Street, New York, NY, United States
- Asia Museum of Modern Art, Asia University, Taichung City, Taiwan
The following statistics helped Tadao Ando Architect & Associates achieve 18th place in the 30 Best Architecture Firms in Japan:
| A+Awards Winner |
1 |
| A+Awards Finalist |
5 |
| Featured Projects |
5 |
| Total Projects |
4 |
17. Kichi Architectural Design

© Kichi Architectural Design
We are Kichi Architectural Design based in Japan. The design of homes is our main business line, but we also design stores and offices. While appreciating the inherent energy of land, we cultivate expansive ideas through repeated consultations with each client. Our aim is to create unique spaces that resonate with the spirits of the people who will live there.
Some of Kichi Architectural Design’s most prominent projects include:
- House of Blocks, Ushiku, Japan
- Cubic House Of Kubogaoka, Moriya, Japan
- Ripple House, Tsukubamirai, Japan
- Scandinavian Middle, Tsukubamirai, Japan
- Hotel PatInn, Ogasawara, Japan
The following statistics helped Kichi Architectural Design achieve 17th place in the 30 Best Architecture Firms in Japan:
| Featured Projects |
8 |
| Total Projects |
30 |
16. Florian Busch Architects

© Florian Busch Architects
Florian Busch Architects is an office practicing architecture, urbanism and socio-cultural analysis. Based in Tokyo, FBA draws on a worldwide network of expert consultants, architects and engineers, accumulating several decades of experience in the ἀeld of building. Understanding architecture as the result of interactions between multiple ἀelds, FBA, from the outset of any project, devises speciἀc strategies working in feedback processes with a diversity of consultants to drive the project towards solutions beyond the imagined.
Florian Busch Architectural Design Office is an office that engages in research on architecture, urban planning, society and culture. Based in Tokyo, we have a network of numerous engineers who have decades of experience and trust in the architectural world.
Some of Florian Busch Architects’s most prominent projects include:
- House in Takadanobaba, Tokyo, Japan
- House in the Forest, Hokkaido, Japan
- ‘A’ House in Kisami, Shimoda, Japan
- L House in Hirafu, Abuta District, Japan
- House that Opens up to its Inside, Yūkarigaoka, Sakura, Japan
The following statistics helped Florian Busch Architects achieve 16th place in the 30 Best Architecture Firms in Japan:
| Featured Projects |
9 |
| Total Projects |
15 |
15. SUGAWARADAISUKE Architects Inc.

© Takeshi Nakasa (Nacasa & Partners)
SUGAWARADAISUKE is an architecture and art-direction office valued internationally, working on different areas like urban design, landscape, architecture, interior, graphic design and branding. Our target is to make our world beautiful and colorful by integrating different scales and elements. The cross-cutting creativity is based on global viewpoints and architectural background.
Some of SUGAWARADAISUKE Architects Inc.’s most prominent projects include:
The following statistics helped SUGAWARADAISUKE Architects Inc. achieve 15th place in the 30 Best Architecture Firms in Japan:
| A+Awards Finalist |
2 |
| Featured Projects |
8 |
| Total Projects |
17 |
14. FORM / Kouichi Kimura Architects

© Keikichi Yamauchi Architect and Associates
Established in 1991 by Kouichi Kimura, FORM mission is to create spaces where quiet time flows. Working primarily with residential design, the firm’s architecture has been characterized as poetic, with great attention to form, shadow and light.
Some of FORM / Kouichi Kimura Architects’s most prominent projects include:
The following statistics helped FORM / Kouichi Kimura Architects achieve 14th place in the 30 Best Architecture Firms in Japan:
| Featured Projects |
10 |
| Total Projects |
8 |
13. Akira Koyama + KEY OPERATION INC. / ARCHITECTS

© Akira Koyama + KEY OPERATION INC. / ARCHITECTS
Our aim is to find the simplest and the most innovative space composition, construction method or other architectural technique that does tackle the different problems and give a coherent, clever, logical solution. In order to do so, we will investigate and analyze the customer’s requirements, observe the urban context, understand the social interactions, acknowledge local history, culture, regulations and natural environment, study building materials and techniques.
Some of Akira Koyama + KEY OPERATION INC. / ARCHITECTS’s most prominent projects include:
The following statistics helped Akira Koyama + KEY OPERATION INC. / ARCHITECTS achieve 13th place in the 30 Best Architecture Firms in Japan:
| A+Awards Winner |
2 |
| A+Awards Finalist |
2 |
| Featured Projects |
7 |
| Total Projects |
24 |
12. Kiriko design office

© Kiriko design office
Kiriko Design Office was established four decades ago in Kochi Prefecture being surrounded by the Pacific Ocean and the mountains. The firm often works with local materials and designs all types of structures — nursery schools, clinics, apartment complexes, villas, shops and buildings.
Some of Kiriko design office’s most prominent projects include:
The following statistics helped Kiriko design office achieve 12th place in the 30 Best Architecture Firms in Japan:
| Featured Projects |
10 |
| Total Projects |
13 |
11. yoshihiro yamamoto architects atelier | yyaa
YYAA is an architect office based on Nara / Osaka , Japan. Founded by Yoshihiro Yamamoto, the firm approaches their work as “designers” rather than “architects” and celebrate the individuality of each plan.
Some of yoshihiro yamamoto architects atelier | yyaa’s most prominent projects include:
- House for Aya, Osaka, Japan
- Fukinagashi Flat, Osaka, Japan
- Cafe Franz Kafka, Nara, Japan
- Okayama Building, Osaka, Japan
- Crossroad House, Sakai, Japan
The following statistics helped yoshihiro yamamoto architects atelier | yyaa achieve 11th place in the 30 Best Architecture Firms in Japan:
| Featured Projects |
10 |
| Total Projects |
23 |
10. Apollo Architects and Associates
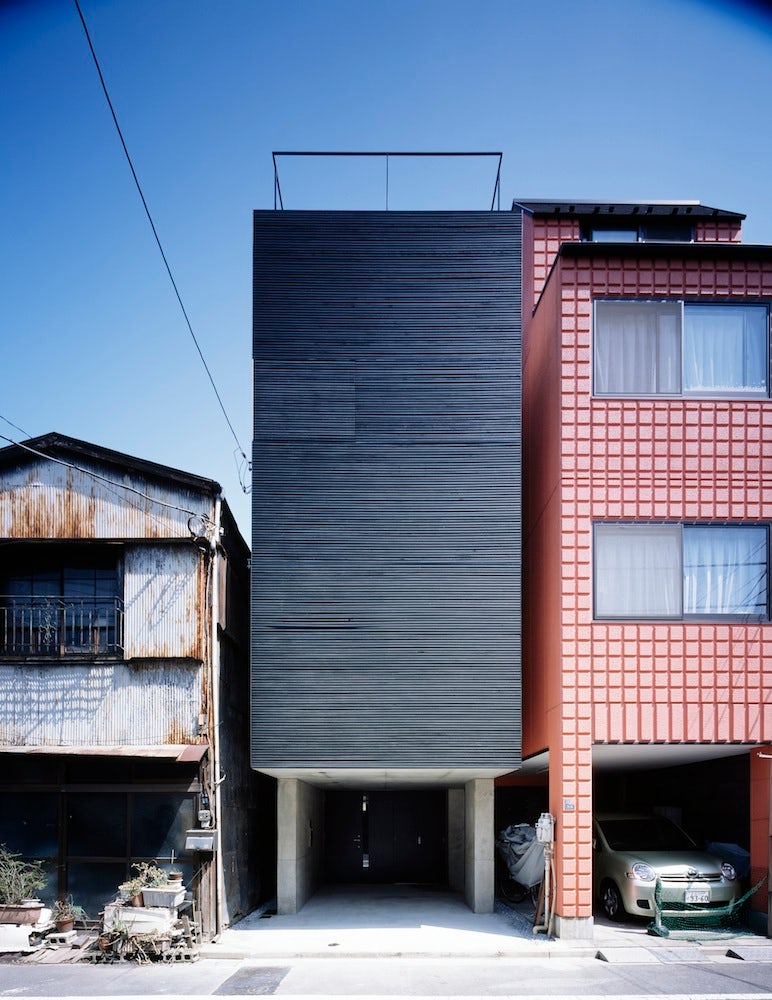
photo: Masao Nishikawa – © Apollo Architects and Associates
The name “Apollo” originates from Apollon, god of sun and light in Greco-Roman mythology. The firm was named in 2000 with the hope of pursuing architecture composed of the simple materials of “light” and “shadow”, while also aiming to become a luminous presence within the city and society.
Architecture needs to be safe and functional, but it also needs to go beyond that. What we aim to do in addition to those basic requirements is to induce a rich spirituality within the space. Daily life, which is composed of the accumulation of simple and trivial events, requires an enduring continuity.
Some of Apollo Architects and Associates’s most prominent projects include:
The following statistics helped Apollo Architects and Associates achieve 10th place in the 30 Best Architecture Firms in Japan:
| A+Awards Finalist |
1 |
| Featured Projects |
11 |
| Total Projects |
12 |
9. ALTS DESIGN OFFICE
‘It searches for always new universality and it is begun to make’various and special something – this is our work .If an architect’s office is requested, many people think that a threshold is high and high-cost and becomes a house in which it is hard to live by design serious consideration. However, such a thing never cannot be found. We search for always new universality, conversing with the chief mourner, and beginning to make various and rich space by using a simple and intelligible method. We are able to create that recast the gaze at fundamental views, reconstructing them from a different angle — a richer and newer space.
Some of ALTS DESIGN OFFICE’s most prominent projects include:
The following statistics helped ALTS DESIGN OFFICE achieve 9th place in the 30 Best Architecture Firms in Japan:
| Featured Projects |
12 |
| Total Projects |
52 |
8. Masahiro Miyake (y+M design office)
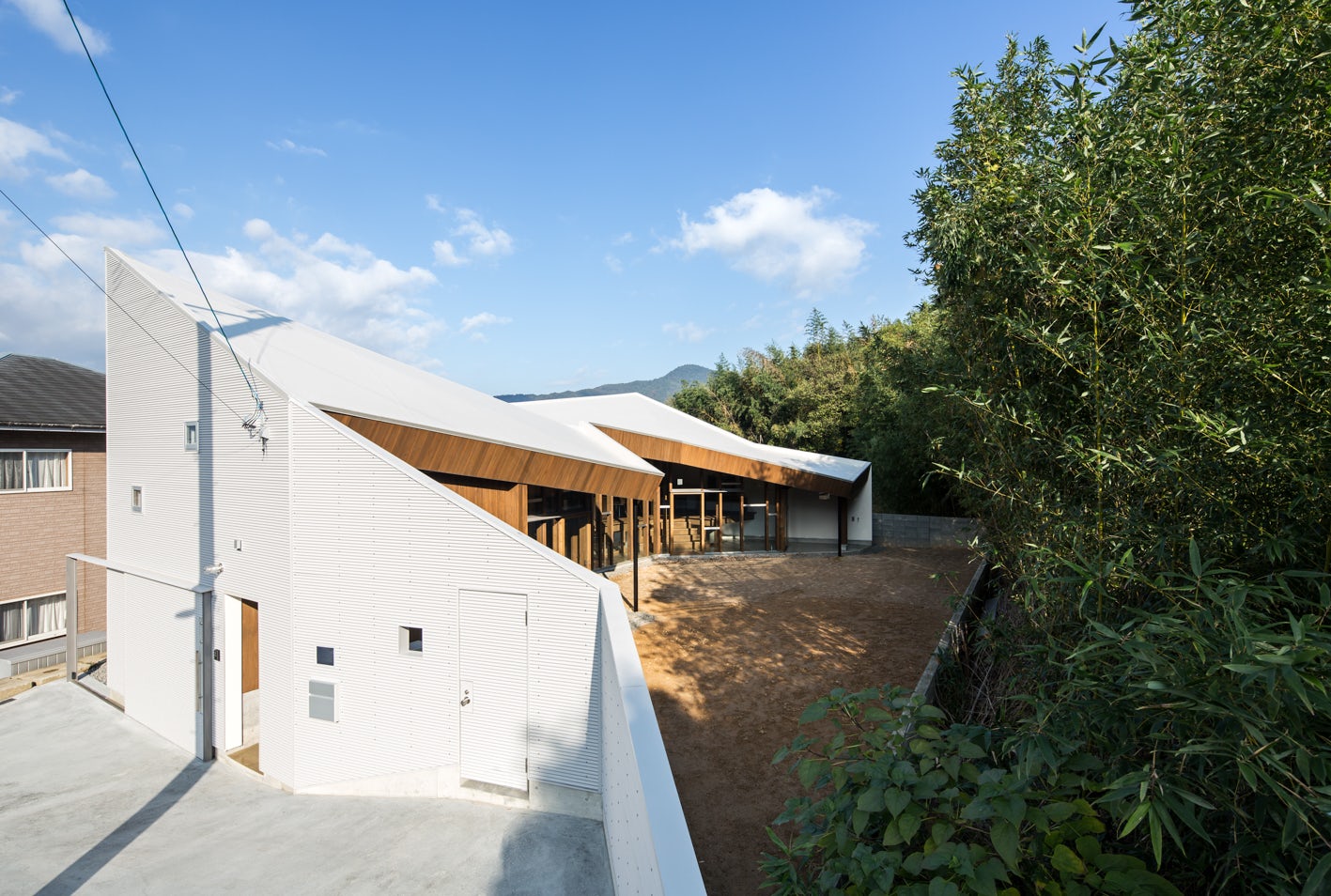
© Masahiro Miyake (y+M design office)
Cofounded by Hidemasa Yoshimoto and Masahiro Miyake, y+M design office is a Japanese architectural practice that attaches big importance to the idea of connections. Pondering connection between environments and humans, the firm seeks to find the most appropriate design solutions for its clients.
Some of Masahiro Miyake (y+M design office)’s most prominent projects include:
- béret, Kagawa Prefecture, Japan
- Floating-roof house, Kobe, Japan
- House of a Backstage, Tokushima, Japan
- Slide House, Hyogo Prefecture, Japan
- Shawl House, Ehime Prefecture, Japan
The following statistics helped Masahiro Miyake (y+M design office) achieve 8th place in the 30 Best Architecture Firms in Japan:
| Featured Projects |
14 |
| Total Projects |
23 |
7. emmanuelle moureaux

© Daisuke Shima
Born in 1971, France. Emmanuelle Moureaux is a French architect living in Tokyo since 1996, where she established “emmanuelle moureaux architecture + design” in 2003. Inspired by the layers and colors of Tokyo that built a complex depth and density on the street, and the Japanese traditional spatial elements like sliding screens, she has created the concept of “shikiri”, which literally means “dividing (creating) space with colors.” She uses colors as three-dimensional elements, like layers, in order to create spaces, not as a finishing touch applied on surfaces.
Some of emmanuelle moureaux INC.’s most prominent projects include:
The following statistics helped emmanuelle moureaux INC. achieve 7th place in the 30 Best Architecture Firms in Japan:
| A+Awards Winner |
2 |
| A+Awards Finalist |
2 |
| Featured Projects |
14 |
| Total Projects |
23 |
6. Schemata Architects / Jo Nagasaka

© Kenya Chiba
Jo Nagasaka established Schemata Architects right after graduating from Tokyo University of the Arts in 1998. Currently he is based out of Kitasando,Tokyo. Jo has extensive experience in a wide range of expertise from furniture to architecture. His design approach is always based on 1:1 scale, regardless of what size he deals with. He works extensively in Japan and around the world, while expanding his design activity in various fields.
Some of Schemata Architects / Jo Nagasaka’s most prominent projects include:
- ºC (Do-C) Ebisu, Tokyo, Japan
- Takeo Kikuchi Store in Shibuya, Jingumae, Shibuya, Japan
- WORLD BASICS Pop-Up Store @merci, Paris, France
- Takahashi Hiroko Oshiage Studio, Narihira, Sumida-ku, Japan
- House in Hatogaya, Saitama Prefecture, Japan
The following statistics helped Schemata Architects / Jo Nagasaka achieve 6th place in the 30 Best Architecture Firms in Japan:
| Featured Projects |
14 |
| Total Projects |
20 |
5. Takeru Shoji Architects

© Takeru Shoji Architects.Co.,Ltd.
Our desire is not just to create a living space to solve the changing needs of a house, commercial area, or public spaces, but to also create a living environment that makes those in it by the sole fact of being in it, and those who see it, happy. I want not only those owning and residing in the building, but those living by or just passing by it to feel moved and feel the unique characteristic of the building. It is more important to me to create an “open” environment with my designs than the actual building themselves. My meaning of the word “open” is a place that is well suited for people, and allows them, as human beings, a comfortable place and time to just be.
Some of Takeru Shoji Architects.Co.,Ltd.’s most prominent projects include:
- Hara House, Nagaoka, Japan
- YNS, Nishi Ward, Niigata, Japan
- Wow! Sta., Niigata, Japan
- sa house, Japan
- Shiro house, Narayama, Akita, Japan
The following statistics helped Takeru Shoji Architects.Co.,Ltd. achieve 5th place in the 30 Best Architecture Firms in Japan:
| A+Awards Winner |
2 |
| Featured Projects |
19 |
| Total Projects |
17 |
4. Fujiwaramuro Architects
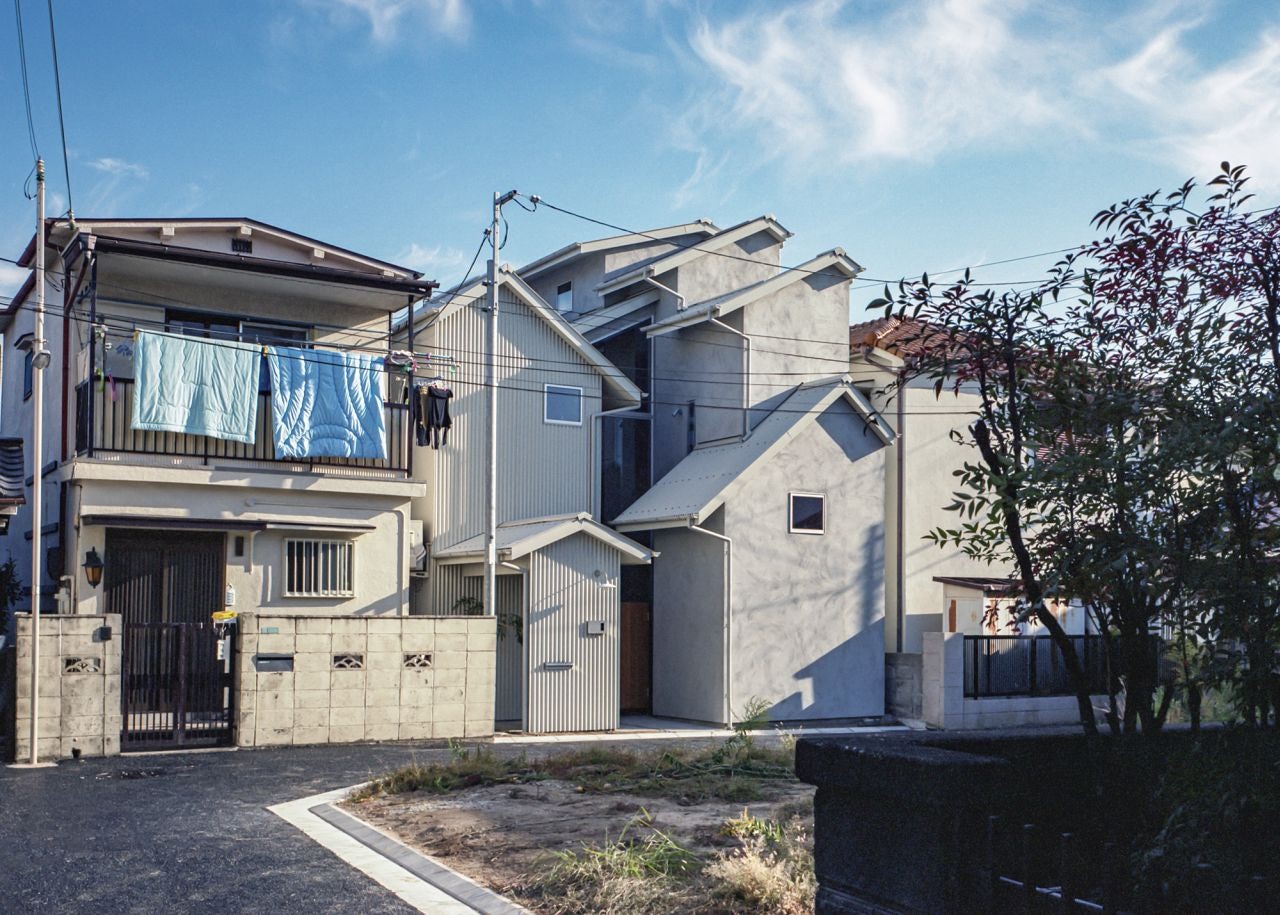
© Fujiwaramuro Architects
Fujiwara Muro Architects was established in 2022 by Shintaro Fujiwara and Yoshio Muroi in Osaka, Japan. The firm focuses on designing compact residences with great views.
Some of Fujiwaramuro Architects’s most prominent projects include:
- House in Mukainada, Hiroshima Prefecture, Japan
- House in Minami-Tanabe, Osaka, Japan
- House in Muko, Muko, Japan
- Tiny House in Kobe, Kobe, Japan
- House in Sekiya, Nara, Japan
The following statistics helped Fujiwaramuro Architects achieve 4th place in the 30 Best Architecture Firms in Japan:
| Featured Projects |
19 |
| Total Projects |
38 |
3. NIKKEN SEKKEI LTD

© Eiichi Kano
At Nikken Sekkei, we take an integrated approach to our projects as a professional service firm. Across all in-house disciplines of architectural design: urban design, research, planning and consulting — our teams work collaboratively to deliver better solutions for clients.
Some of NIKKEN SEKKEI LTD’s most prominent projects include:
- Showa Gakuin Elementary School West Wing, Ichikawa, Japan
- JR Kumamoto Railway Station Building, Kumamoto, Japan
- Ariake Gymnastics Centre, Tokyo, Japan
- On the water, Nikko, Japan
- Yamato Konan Building, Tokyo, Japan
- Top image: Daiwa Ubiquitous Computing Research Building, Tokyo, Japan
The following statistics helped NIKKEN SEKKEI LTD achieve 3rd place in the 30 Best Architecture Firms in Japan:
| A+Awards Winner |
3 |
| A+Awards Finalist |
9 |
| Featured Projects |
22 |
| Total Projects |
35 |
2. HIBINOSEKKEI+Youji no Shiro

© HIBINOSEKKEI+Youji no Shiro
Main services of ‘Youji no Shiro’ are designs and surveillances of buildings, renovation and interiors of preschools. We also provide branding consultation services for preschools. ‘Youji no Shiro’, which means ‘The Castle for Children’ in Japanese, is the name of a section of Hibino Sekkei Architecure, based in Kanagawa, Japan.
The company was founded in 1972 and had launched the section that specializes in the design of spaces for children in 1991, reflecting the rapidly altering social situation. By that time, the declining birth rate had become a serious issue in Japan. With fewer children continuing to develop, we became to think that existing preschool architecture where classrooms of same sizes and shapes were lined up weren’t just right.
Some of HIBINOSEKKEI+Youji no Shiro’s most prominent projects include:
- SH Kindergarten and Nursery, Toyama, Japan
- Hanazono Kindergarten and Nursery, Okinawa Prefecture, Japan
- KB Primary and Secondary School, Sasebo, Japan
- KM Kindergarten and Nursery, Izumi, Japan
- ST Nursery, Saitama Prefecture, Japan
The following statistics helped HIBINOSEKKEI+Youji no Shiro achieve 2nd place in the 30 Best Architecture Firms in Japan:
| A+Awards Winner |
4 |
| A+Awards Finalist |
6 |
| Featured Projects |
25 |
| Total Projects |
55 |
1. Kengo Kuma and Associates

© Kengo Kuma and Associates
Kengo Kuma was born in 1954. He established Kengo Kuma & Associates in 1990. He is currently a University Professor and Professor Emeritus at the University of Tokyo after teaching at Keio University and the University of Tokyo. KKAA projects are currently underway in more than 40 countries. Kengo Kuma proposes architecture that opens up new relationships between nature, technology, and human beings. His major publications include Zen Shigoto(Kengo Kuma — the complete works, Daiwa Shobo), Ten Sen Men (“point, line, plane”, Iwanami Shoten), Makeru Kenchiku (Architecture of Defeat, Iwanami Shoten), Shizen na Kenchiku (Natural Architecture, Iwanami Shinsho), Chii-sana Kenchiku (Small Architecture, Iwanami Shinsho) and many others.
Some of Kengo Kuma and Associates’s most prominent projects include:
- Teahouse in Coal Harbour, Vancouver, Canada
- Botanical Pavilion, Melbourne, Australia
- V&A Dundee, Dundee, United Kingdom
- Darling Square, Sydney, Australia
- Towada , Towada, Japan
- Top image: Daiwa Ubiquitous Computing Research Building, Tokyo, Japan
The following statistics helped Kengo Kuma and Associates achieve 1st place in the 30 Best Architecture Firms in Japan:
| A+Awards Winner |
5 |
| A+Awards Finalist |
1 |
| Featured Projects |
43 |
| Total Projects |
45 |
Why Should I Trust Architizer’s Ranking?
With more than 30,000 architecture firms and over 130,000 projects within its database, Architizer is proud to host the world’s largest online community of architects and building product manufacturers. Its celebrated A+Awards program is also the largest celebration of architecture and building products, with more than 400 jurors and hundreds of thousands of public votes helping to recognize the world’s best architecture each year.
Architizer also powers firm directories for a number of AIA (American Institute of Architects) Chapters nationwide, including the official directory of architecture firms for AIA New York.

An example of a project page on Architizer with Project Award Badges highlighted
A Guide to Project Awards
The blue “+” badge denotes that a project has won a prestigious A+Award as described above. Hovering over the badge reveals details of the award, including award category, year, and whether the project won the jury or popular choice award.
The orange Project of the Day and yellow Featured Project badges are awarded by Architizer’s Editorial team, and are selected based on a number of factors. The following factors increase a project’s likelihood of being featured or awarded Project of the Day status:
- Project completed within the last 3 years
- A well written, concise project description of at least 3 paragraphs
- Architectural design with a high level of both functional and aesthetic value
- High quality, in focus photographs
- At least 8 photographs of both the interior and exterior of the building
- Inclusion of architectural drawings and renderings
- Inclusion of construction photographs
There are 7 Projects of the Day each week and a further 31 Featured Projects. Each Project of the Day is published on Facebook, Twitter and Instagram Stories, while each Featured Project is published on Facebook. Each Project of the Day also features in Architizer’s Weekly Projects Newsletter and shared with 170,000 subscribers.
We’re constantly look for the world’s best architects to join our community. If you would like to understand more about this ranking list and learn how your firm can achieve a presence on it, please don’t hesitate to reach out to us at editorial@architizer.com.
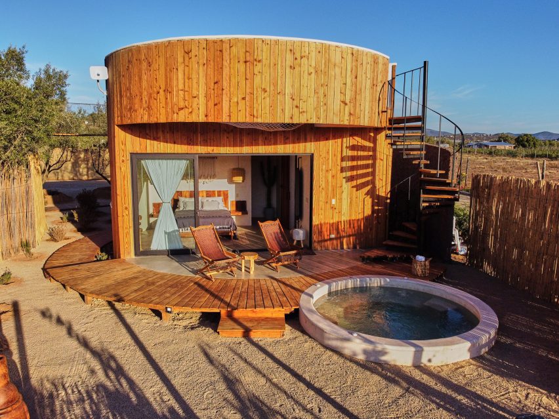

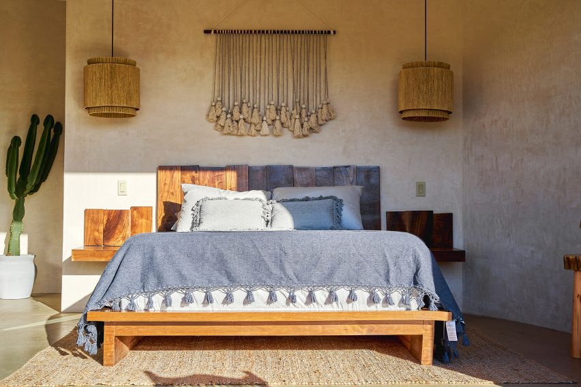

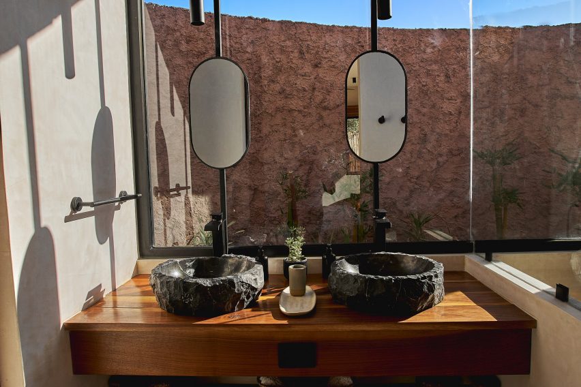

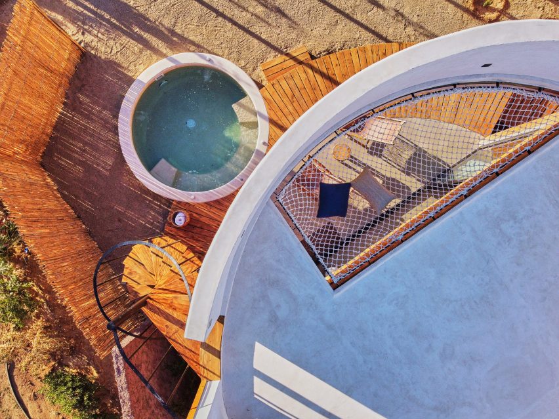

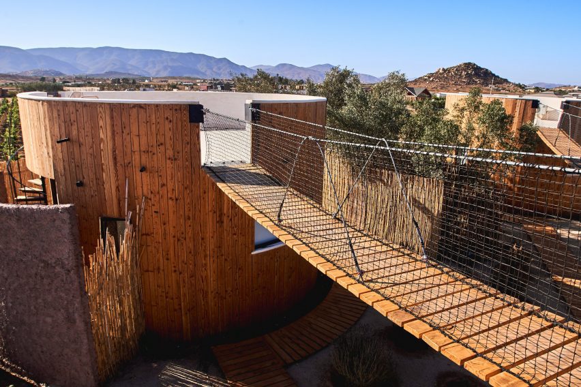

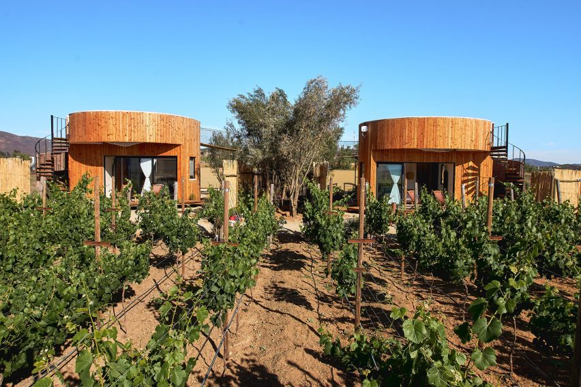


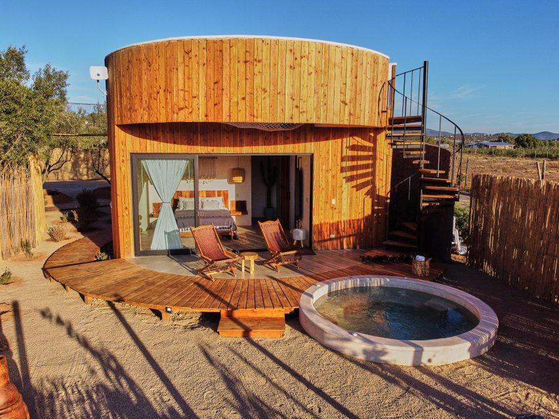
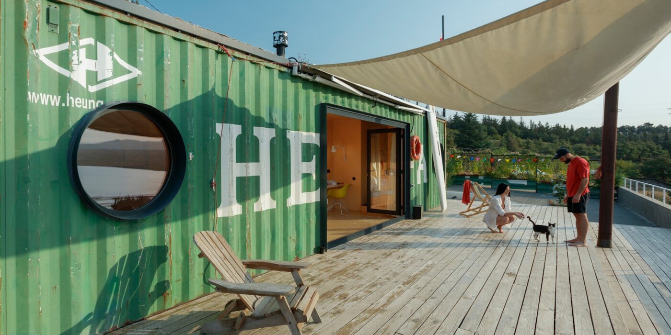
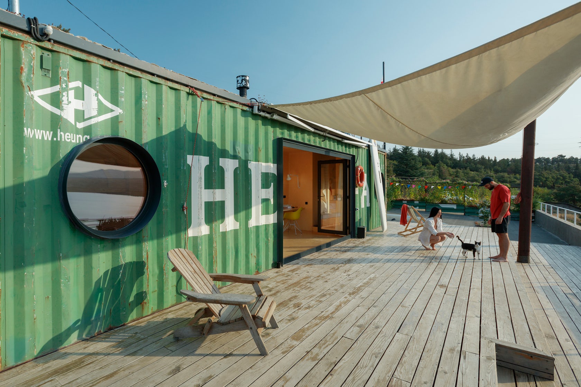



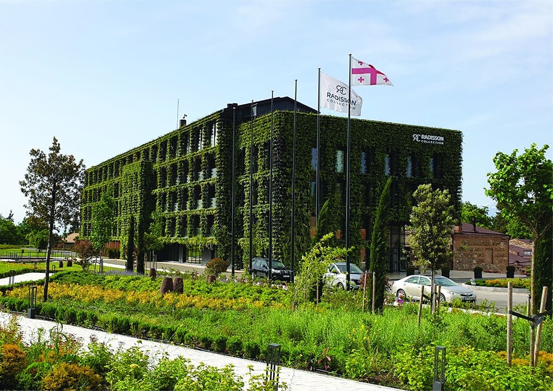
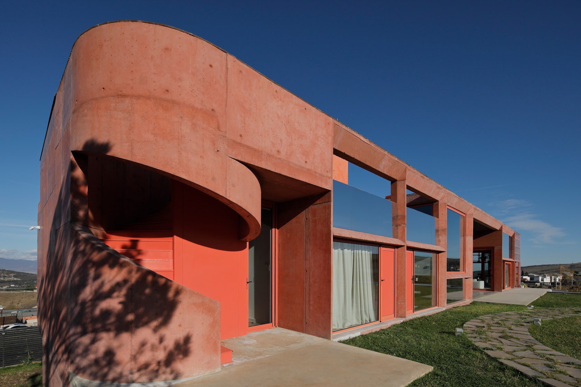
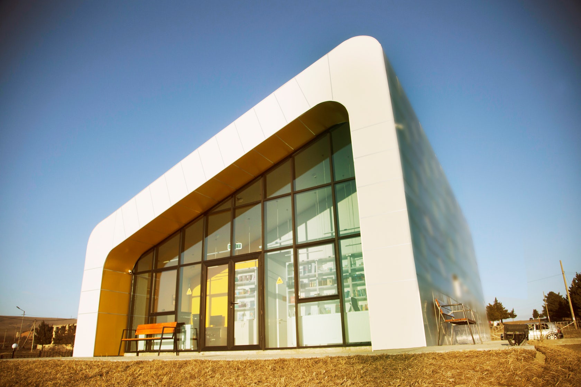
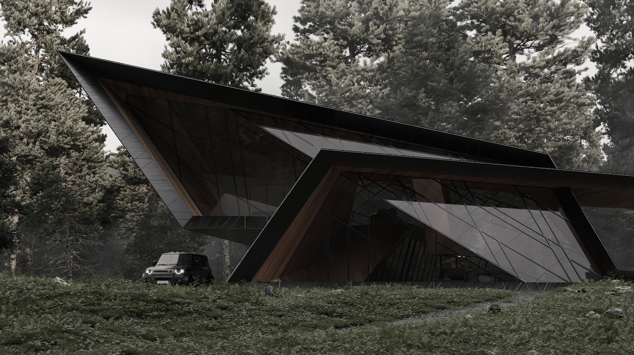

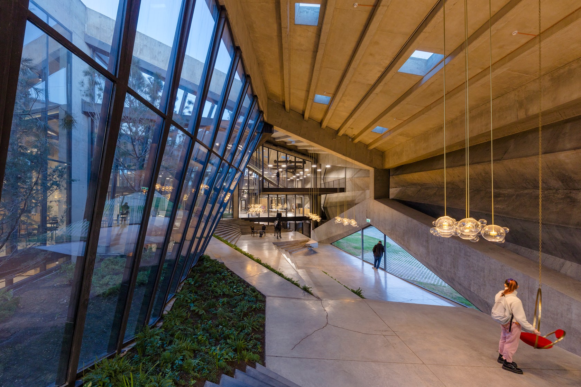

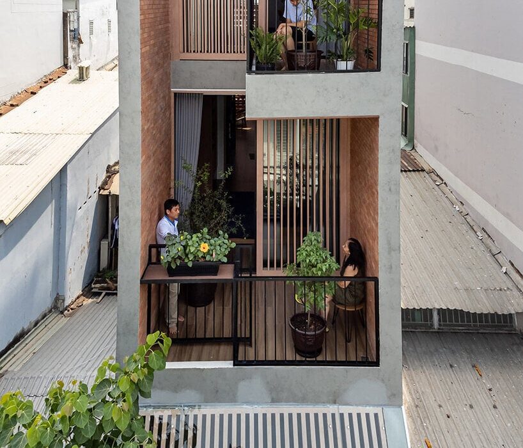
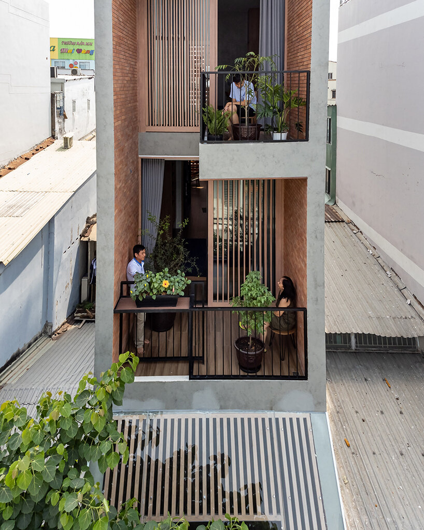 images © Lonton Studio
images © Lonton Studio