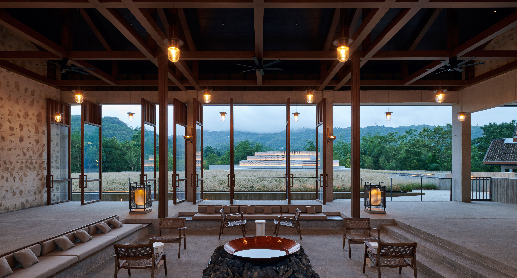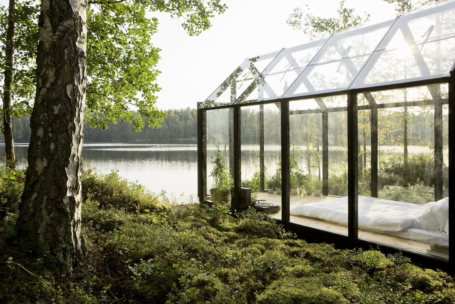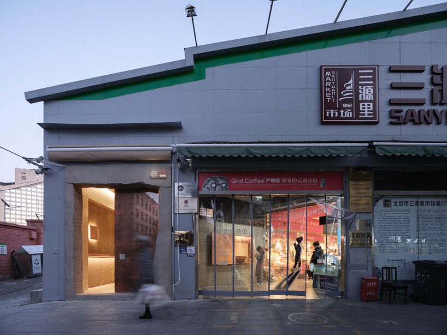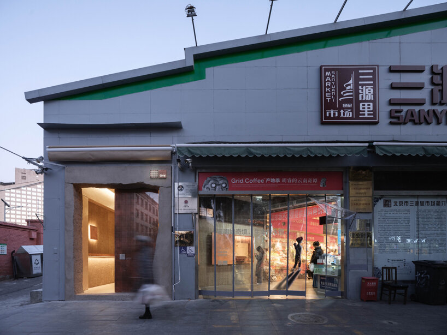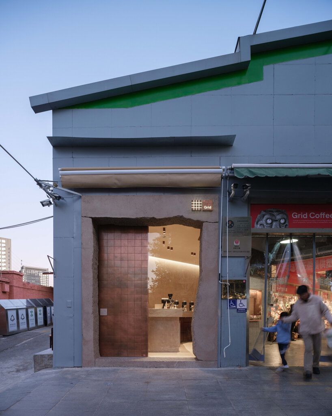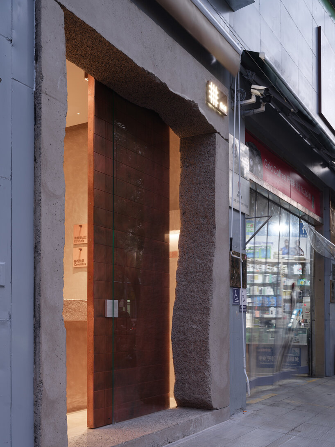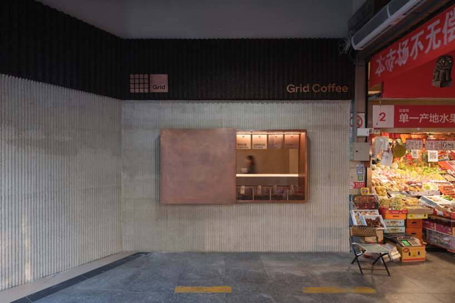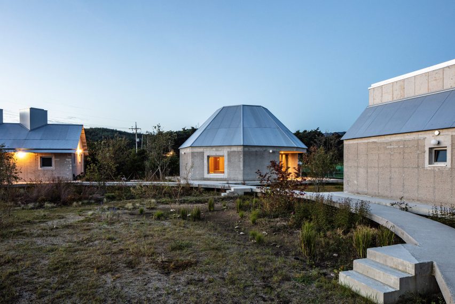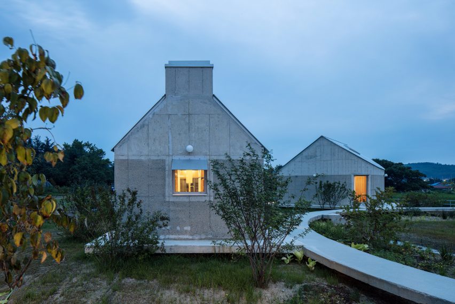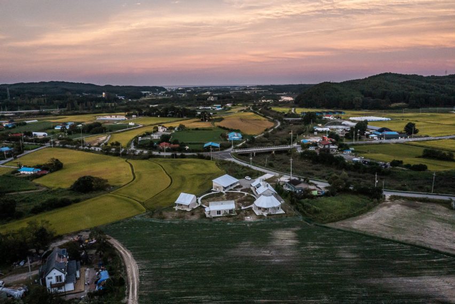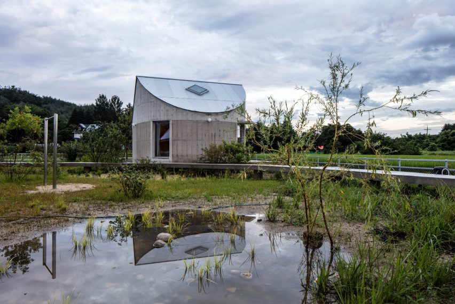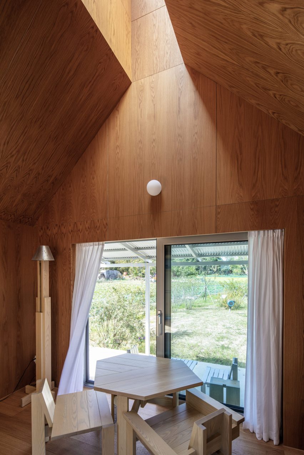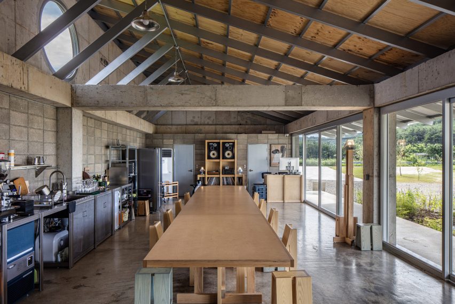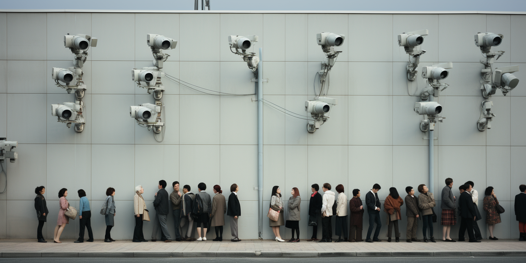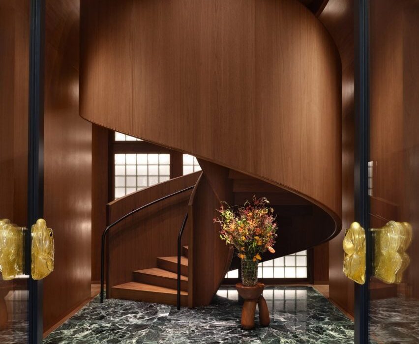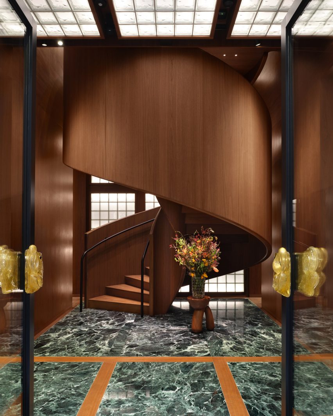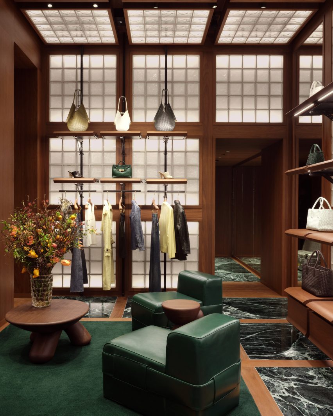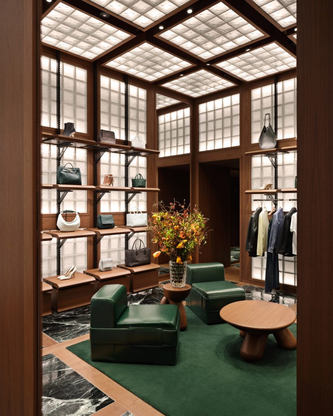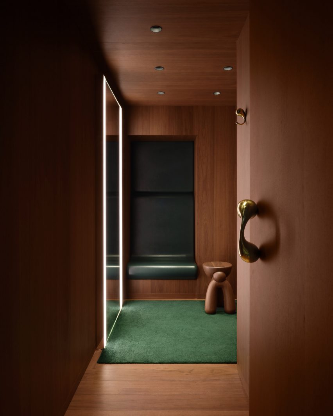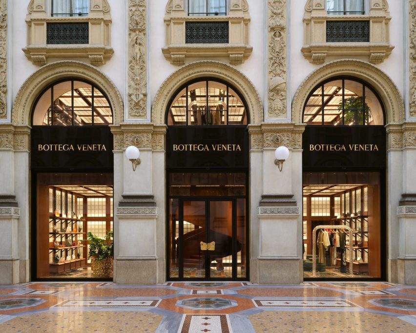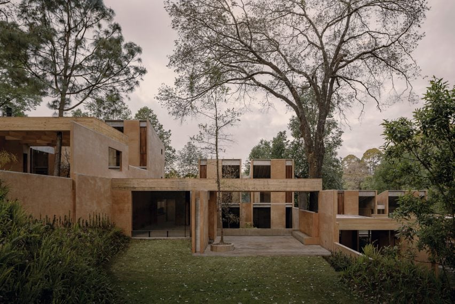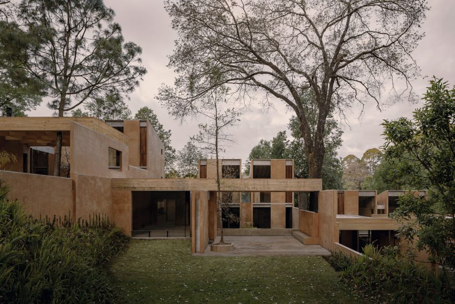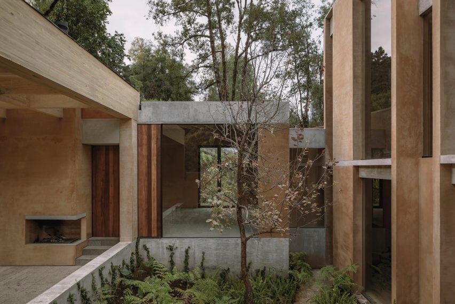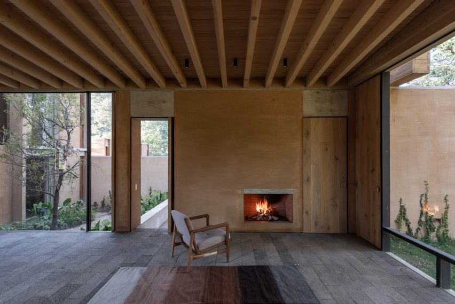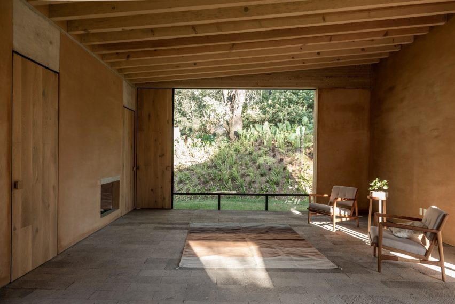The state of Britain’s ageing homes has become a national shame
It’s crucial that whoever wins the upcoming general election prioritises fixing the UK’s energy-inefficient housing, but the message doesn’t seem to be getting through to our political leaders, writes RIBA president Muyiwa Oki.
Last summer, as temperatures soared and the sun beat down relentlessly, people around the UK sweltered in their homes.
A few months ago, with near zero-degree temperatures, many of us found the reverse, struggling to decide whether to turn on the heating and bear the rising energy costs.
Despite our best efforts to stay cool or keep warm, our outdated built environment and energy-inefficient homes meant that escaping the stifling heat or freezing cold was nearly impossible. For some, it was not just uncomfortable – it was desperately dangerous.
It is clear something needs to be done
The state of Britain’s ageing homes has become a national shame, and it is clear something needs to be done.
Stark warnings about rising temperatures hit the headlines this month. For the first time on record, global warming breached the critical 1.5-degrees threshold over a 12-month period. In the UK, it was the second-hottest year on record, as we suffered heatwaves and floods. Unfortunately, these trends are set to continue.
We know decarbonising the built environment is crucial to reducing carbon emissions and mitigating rising temperatures; our buildings are responsible for almost 40 per cent of global energy-related carbon emissions. The time to act is now.
With 80 per cent of the buildings that we’ll use in 2050 already built today, we must prioritise bringing these up to scratch – and we need to start with housing. The UK has among the oldest and least energy-efficient housing stock in the whole of Europe, with 19 million homes in dire need of retrofitting.
Yet, this message doesn’t seem to be getting through to our political leaders. On the very same day that the news broke about terrifying temperature rises in 2023, it was announced that Labour is cutting back on funding promises for home-insulation projects should the party win the upcoming general election. The previously announced £6 billion a year to retrofit 19 million homes has been dropped, with plans now to spend £6.6 billion over 5 years, equating to £1.3 billion a year.
It follows prime minister Rishi Sunak’s September announcement that he would be scaling back key green policies – including postponing a ban on oil and liquified petroleum gas (LPG) boilers to 2035 and scrapping energy-efficiency improvements for the private rented sector.
To do nothing would be to condemn the population to many more decades of substandard housing
This general election year is a chance to reset the dial and treat the climate emergency as the urgent, existential threat that it is. To do this, we need the next government to set out a national retrofit strategy – a well-funded, long-term plan to make homes more energy efficient and climate resilient. Not only would this reduce our climate impact, but it would also create jobs, boost green skills and improve prosperity up and down the country.
Of course, this strategy requires ambitious government investment, but we at the Royal Institute of British Architects (RIBA) believe there are clever ways to incentivise homeowners to make their properties greener. A financing strategy to make energy-efficiency upgrades affordable for all homeowners and landlords before they feel the benefit of reduced energy bills will be a crucial piece of the puzzle.
In its 2020 Greener Homes report, the RIBA – along with many other organisations – recommend looking at tax incentives such as a sliding scale of stamp duty, with the most energy-efficient homes accruing significantly less tax than the least energy efficient, and tax rebates for a period after purchase to encourage homeowners to make energy-efficiency upgrades, recognising that they are most likely to make upgrades just after buying a house rather than getting round to it at a later date.
Equally, in the private rented sector, landlords should be incentivised to make energy-efficiency upgrades by being able to claim part of these against their income-tax liabilities.
Putting funding aside, retrofitting has to be done properly to avoid unintended consequences like damp and mould. To achieve this, we must prioritise a fabric-first, whole-house retrofit approach, using architects’ expertise to ensure changes are made in the right order and at the right time. Possible measures include insulating lofts and walls, draught-proofing doors, windows and floors, using double or triple glazing, integrating smarter appliances and making changes to heating and energy systems such as heat pumps and solar panels.
A retrofit revolution will create jobs. Just installing external insulation to all England’s interwar homes, built between 1919 and 1939, could create 5,000 full-time jobs every year until 2032. But it also demands good organisation – a systemic method of decarbonising homes, with defined typical upgrade packs for different housing types. Training will be required to upskill the construction workforce across the country to carry out the work efficiently and effectively.
A nationwide retrofit programme on this scale may be unprecedented, but we need to see the bigger picture. Millions of us live in damp, draughty homes that are leaking energy and money, and to do nothing about it would be to condemn the population to many more decades of substandard housing. I sincerely hope the next government turns this challenge into an opportunity to demonstrate global climate leadership and turbocharge our green economy.
Muyiwa Oki is the president of the Royal Institute of British Architects and an architect at construction company Mace.
The photo is by Lawrence Chismorie via Unsplash.
Dezeen In Depth
If you enjoy reading Dezeen’s interviews, opinions and features, subscribe to Dezeen In Depth. Sent on the last Friday of each month, this newsletter provides a single place to read about the design and architecture stories behind the headlines.

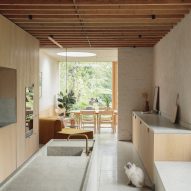
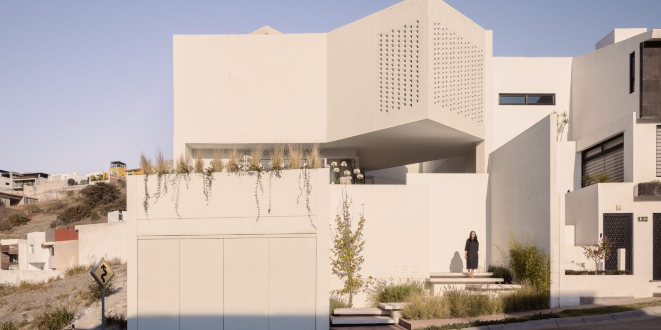
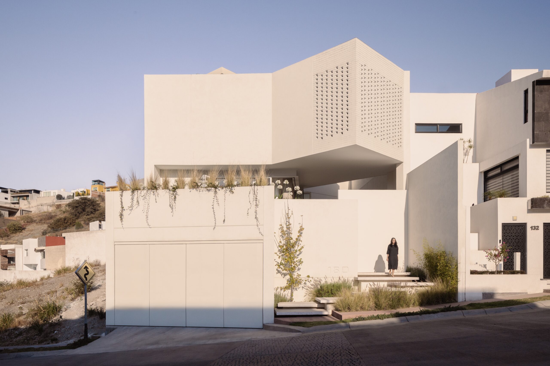
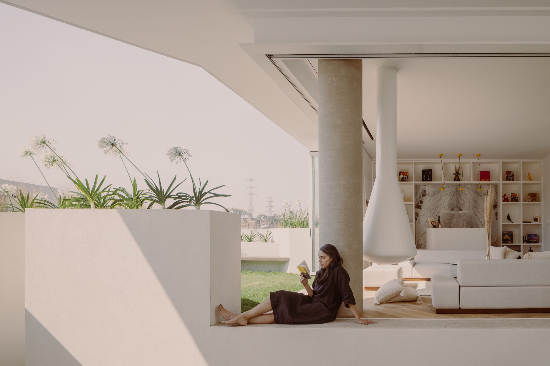
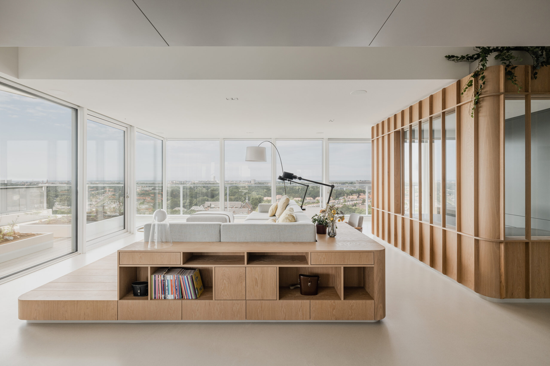
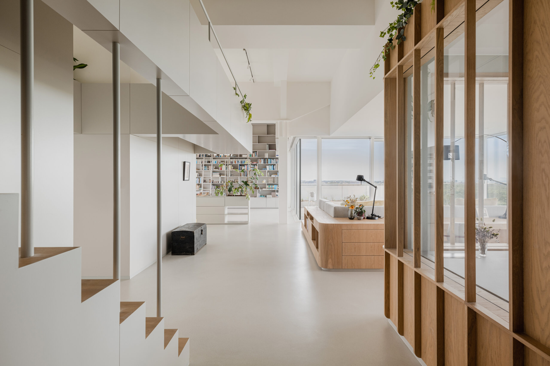
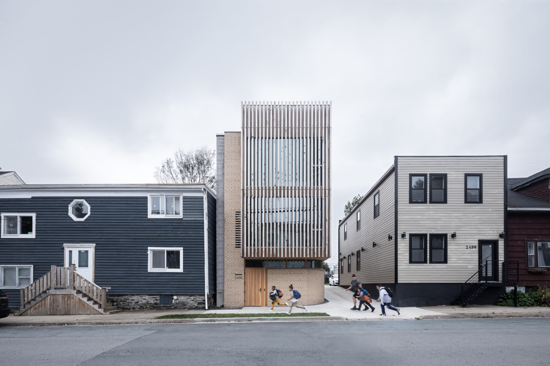
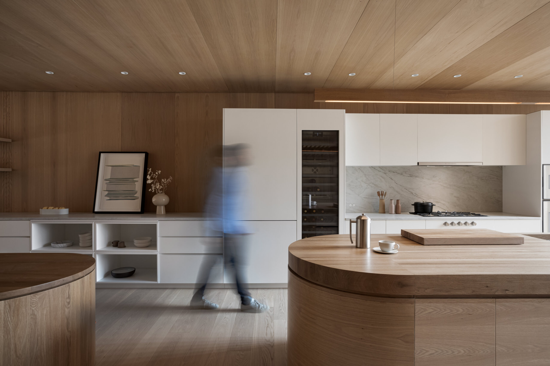
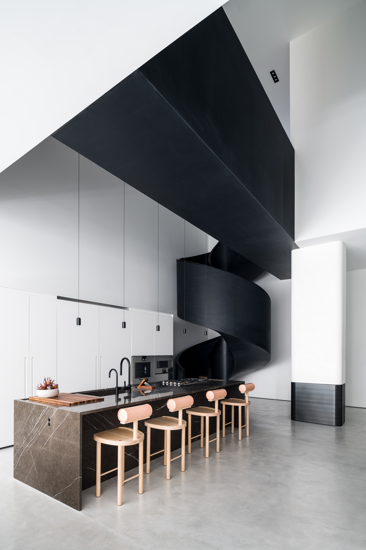
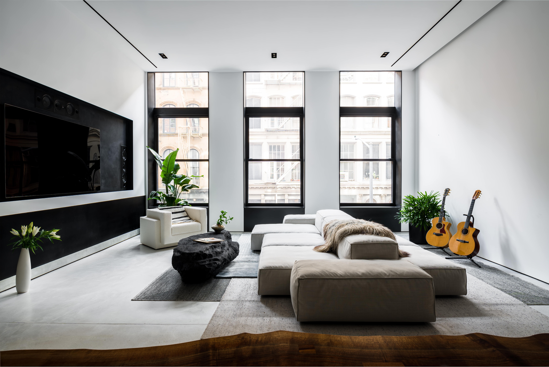

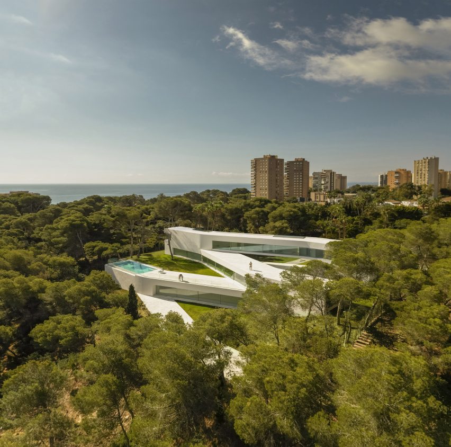
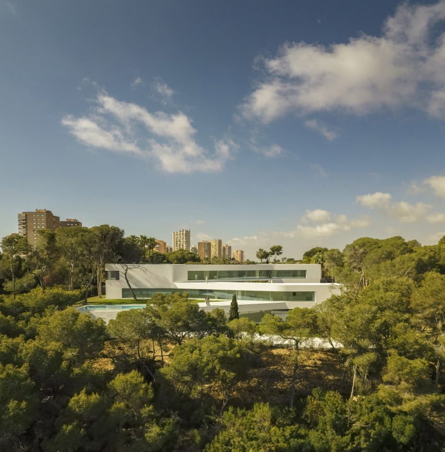
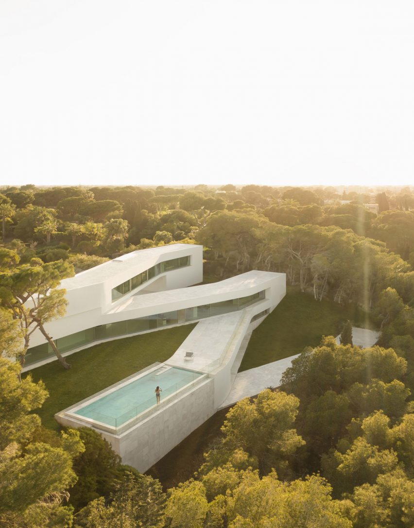
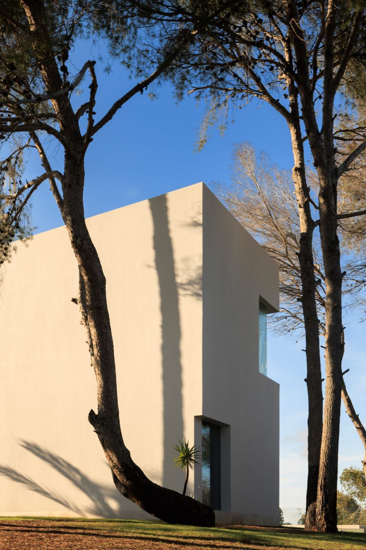
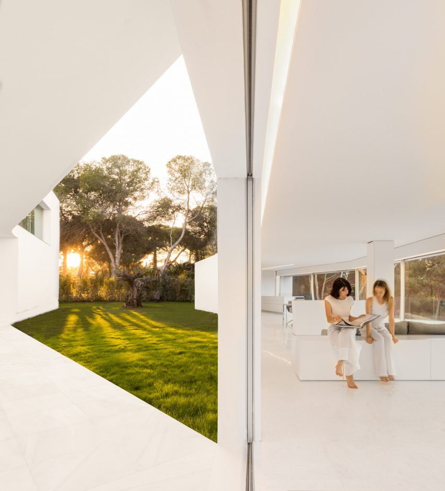
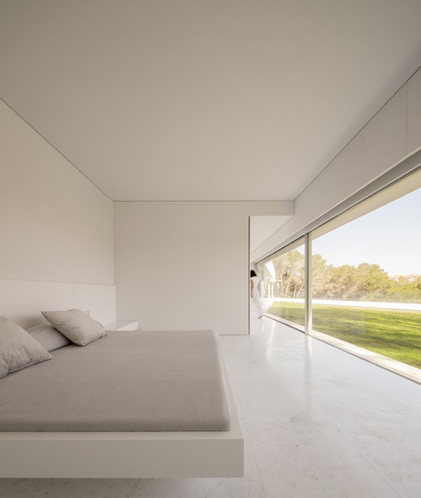
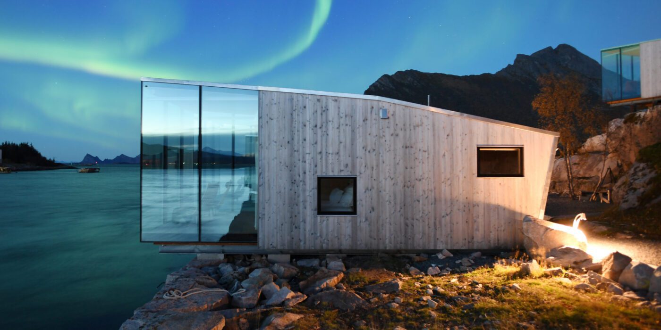
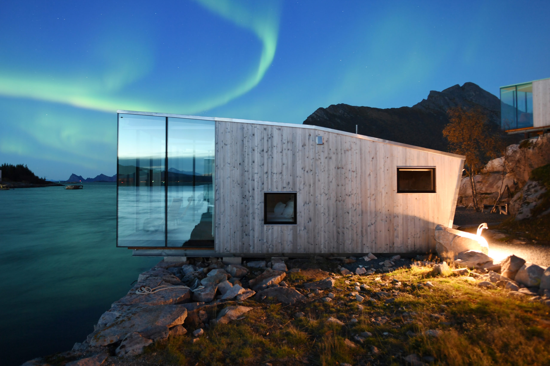 Nothing screams the quintessential “romantic getaway” quite like the Manshausen Island Resort in Norway. Sited in the Steigen Archipelago, this island resort is sandwiched by the Lofoten mountain range and the Barents Sea. Each cabin is partially cantilevered above the sea and has been carefully positioned to create individual panoramic views that equally ensure privacy. The landscape and the changing Northern lights make for an emotional and dramatic experience, underpinned by romance and beauty.
Nothing screams the quintessential “romantic getaway” quite like the Manshausen Island Resort in Norway. Sited in the Steigen Archipelago, this island resort is sandwiched by the Lofoten mountain range and the Barents Sea. Each cabin is partially cantilevered above the sea and has been carefully positioned to create individual panoramic views that equally ensure privacy. The landscape and the changing Northern lights make for an emotional and dramatic experience, underpinned by romance and beauty.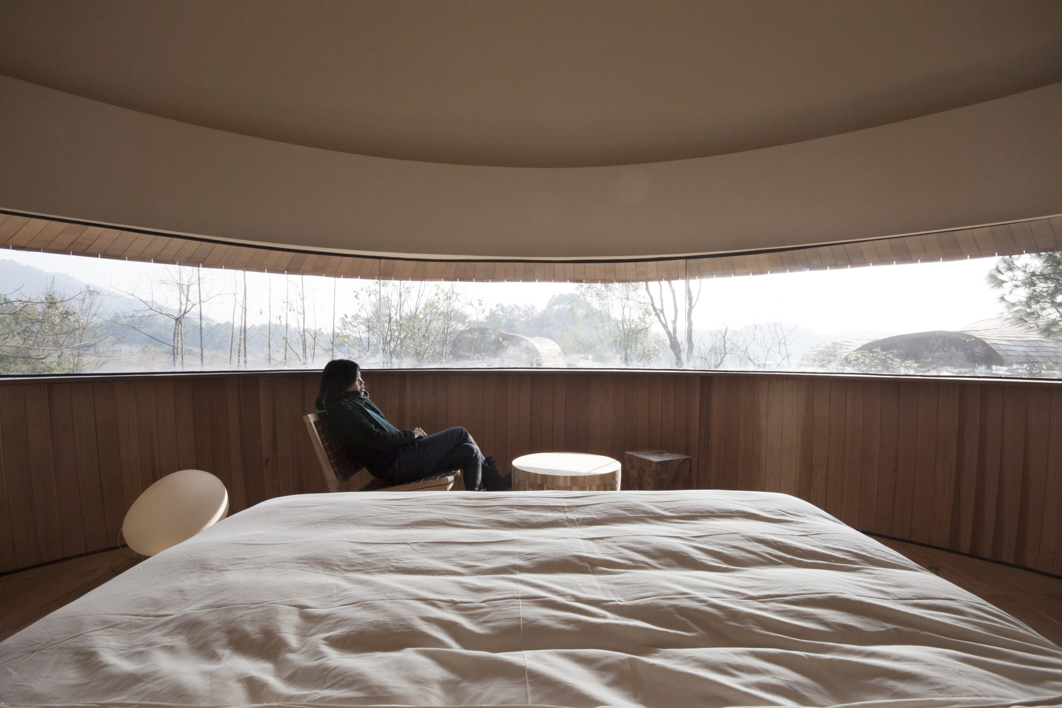
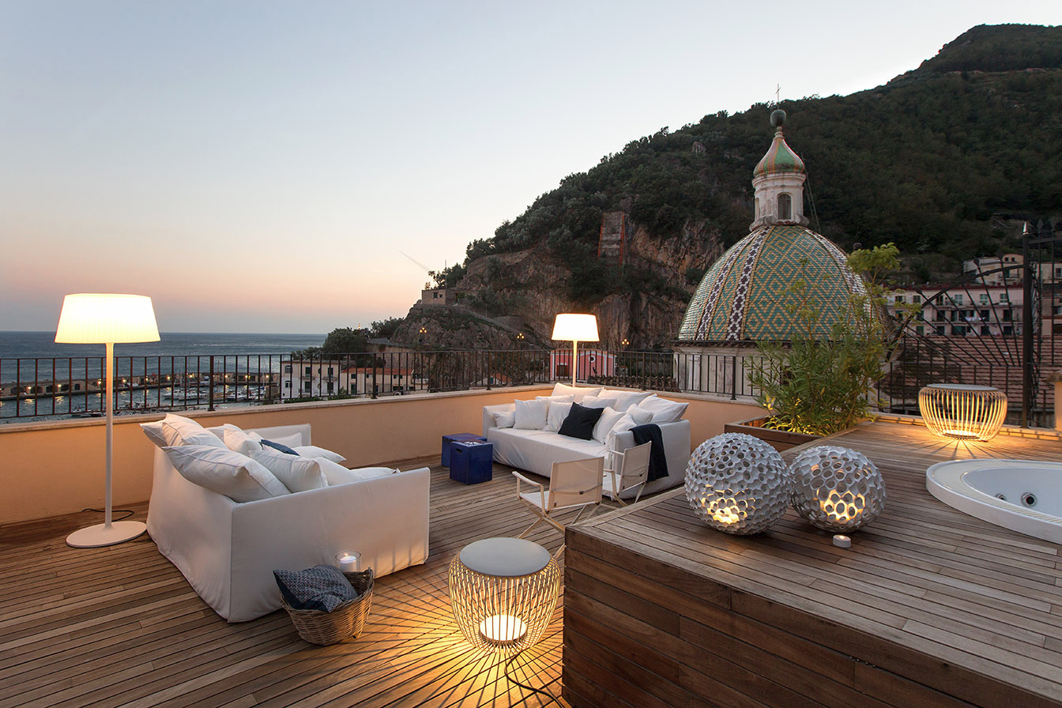
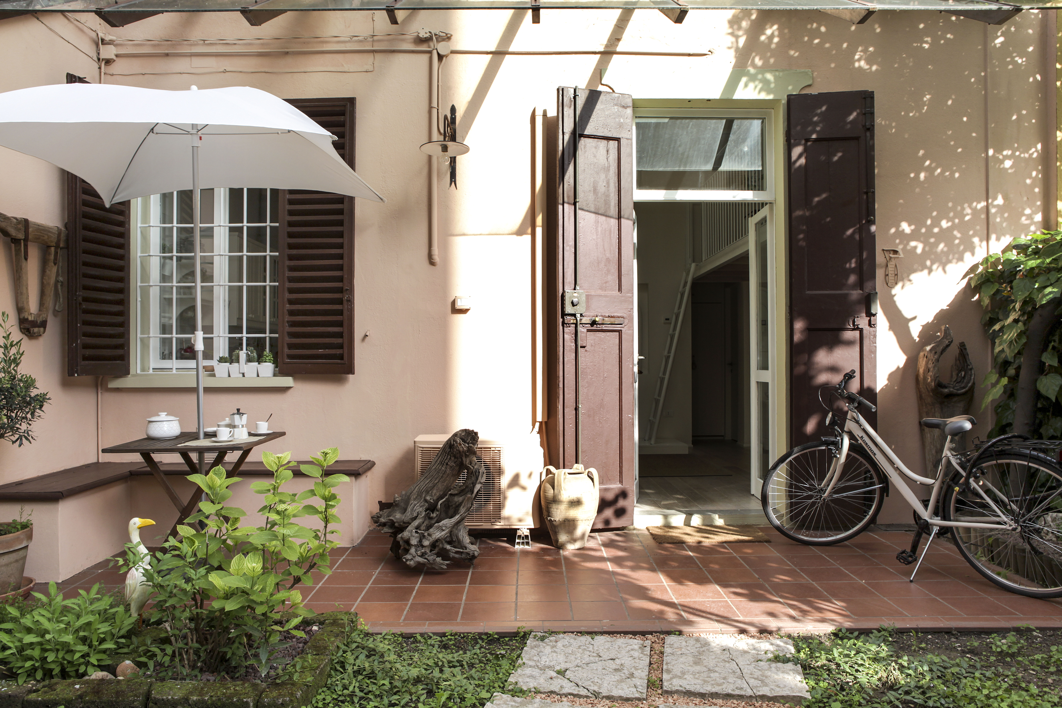
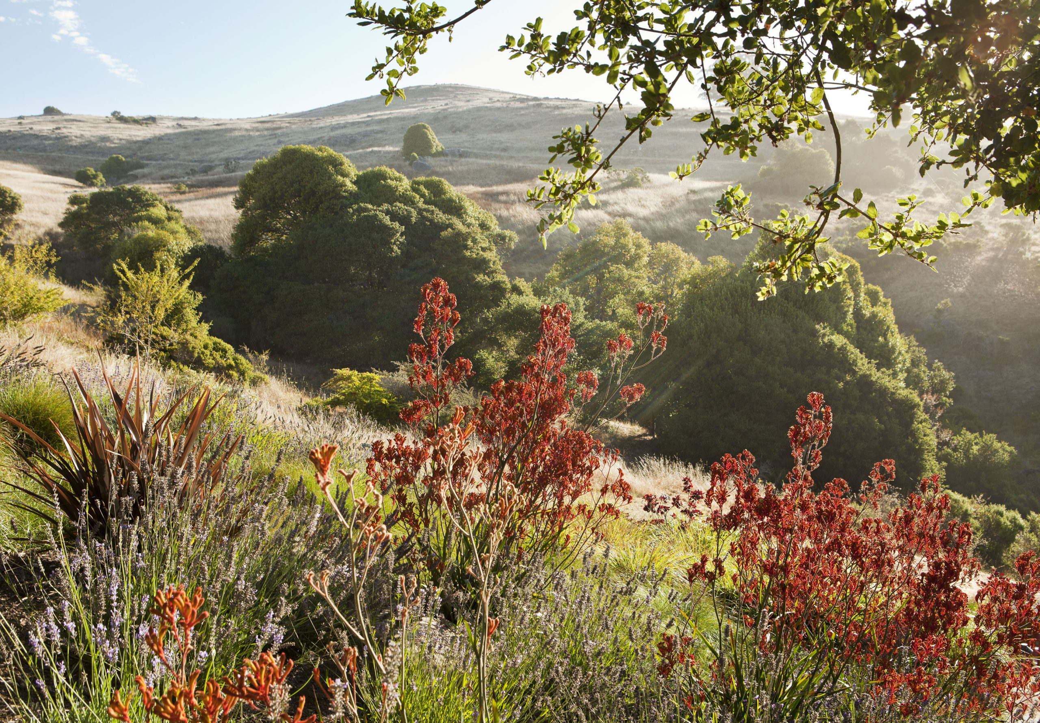
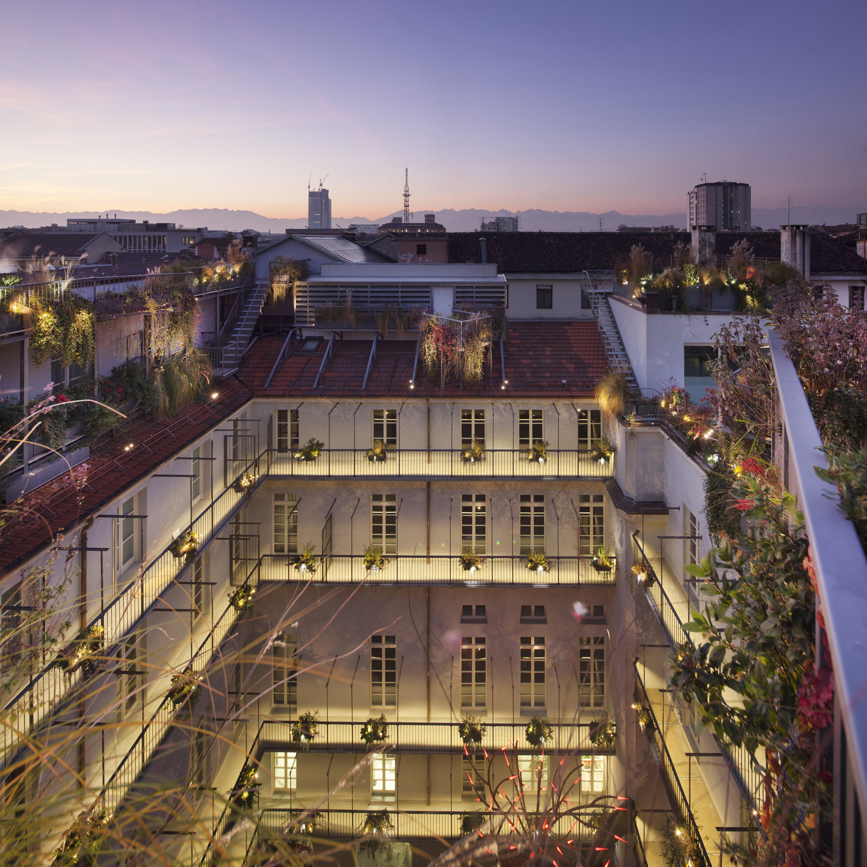 This project is a complete revitalization of the 17th-century Palazzo Valperga Galleani, realized into a vibrant city landmark and residence. By way of art, lighting and plants, this residential building is both cutting-edge and dramatic. The original garden was completely reconstructed, incorporating decorative elements in two horizontal and vertical planes which creates a romantic gesture towards the city. From the inside flats to the exterior communal courtyard, the warm tones transform this complex into an atmospheric wonder which heightens the site’s beauty and overall sensation of romance.
This project is a complete revitalization of the 17th-century Palazzo Valperga Galleani, realized into a vibrant city landmark and residence. By way of art, lighting and plants, this residential building is both cutting-edge and dramatic. The original garden was completely reconstructed, incorporating decorative elements in two horizontal and vertical planes which creates a romantic gesture towards the city. From the inside flats to the exterior communal courtyard, the warm tones transform this complex into an atmospheric wonder which heightens the site’s beauty and overall sensation of romance.