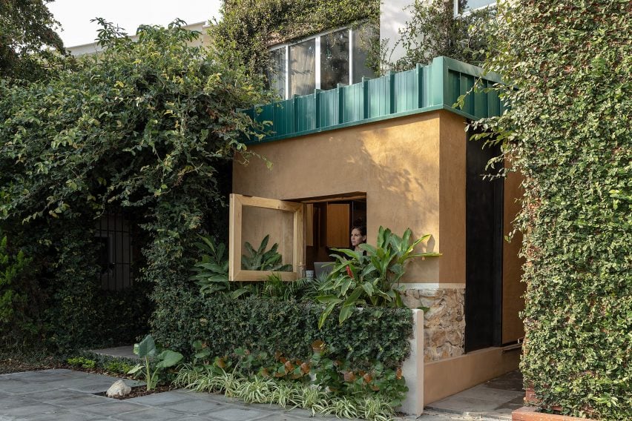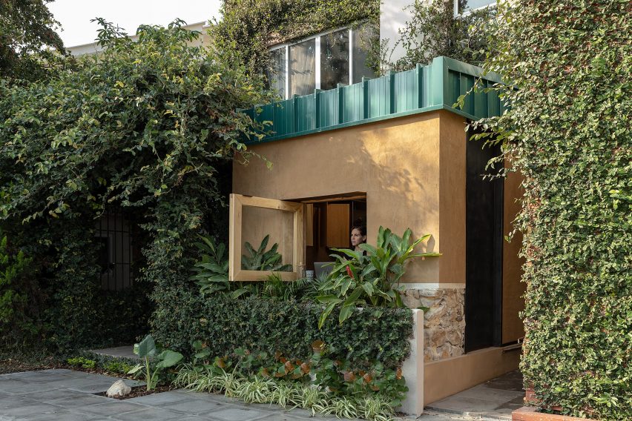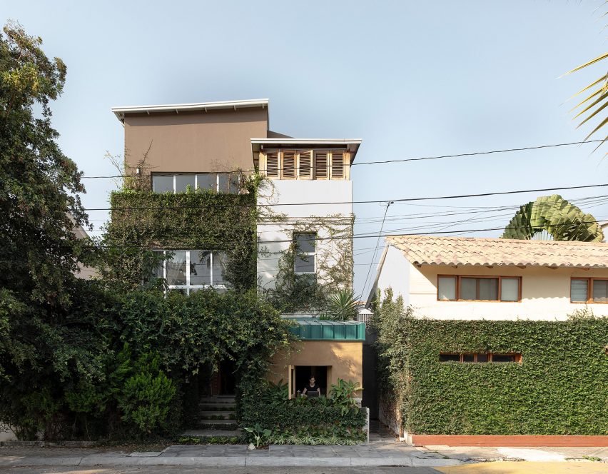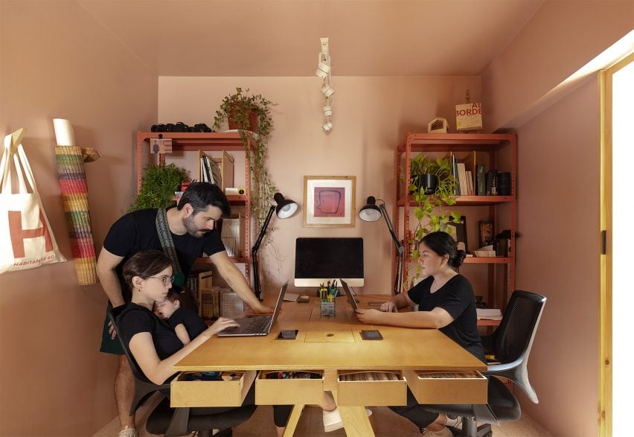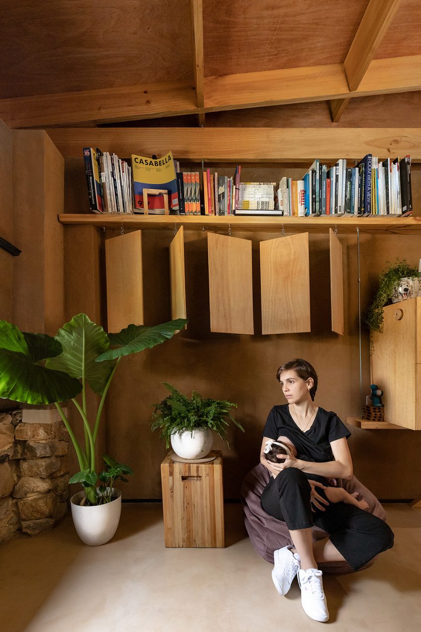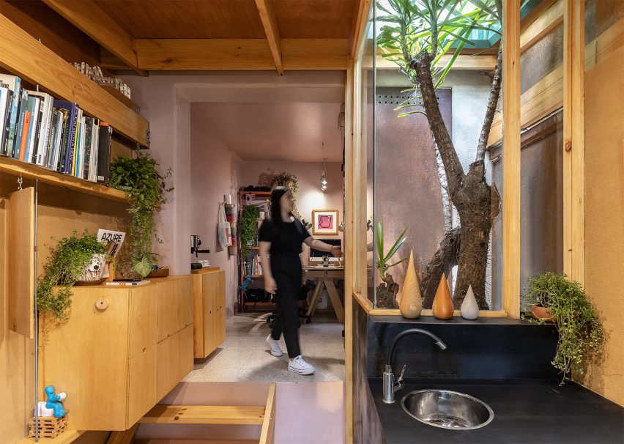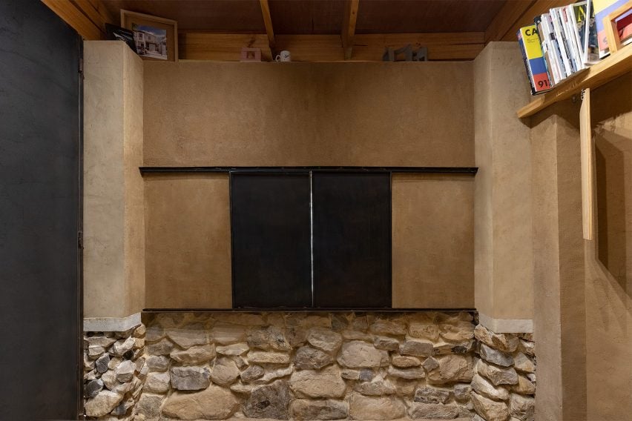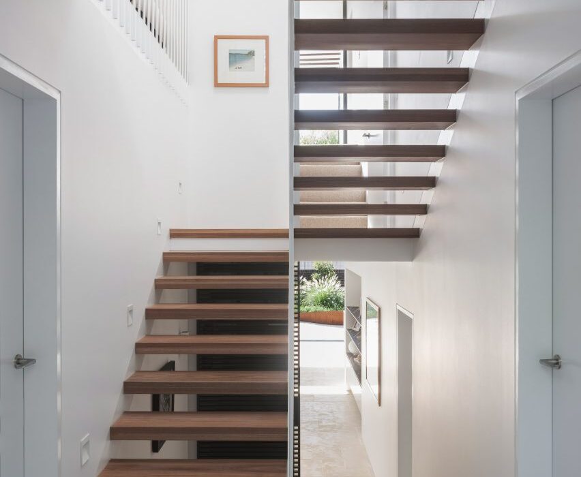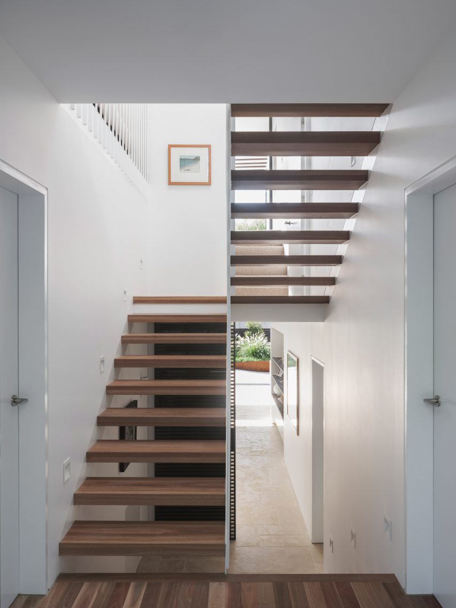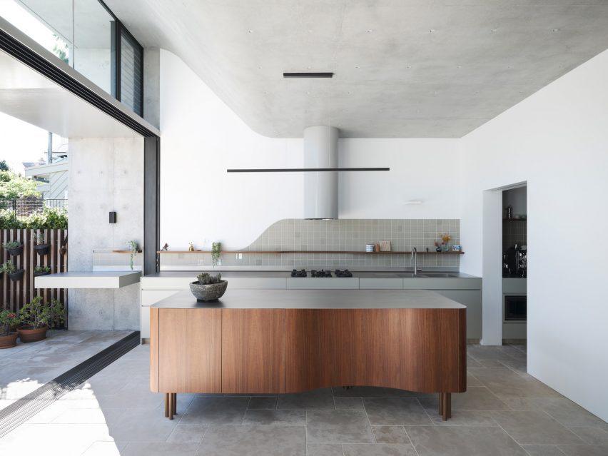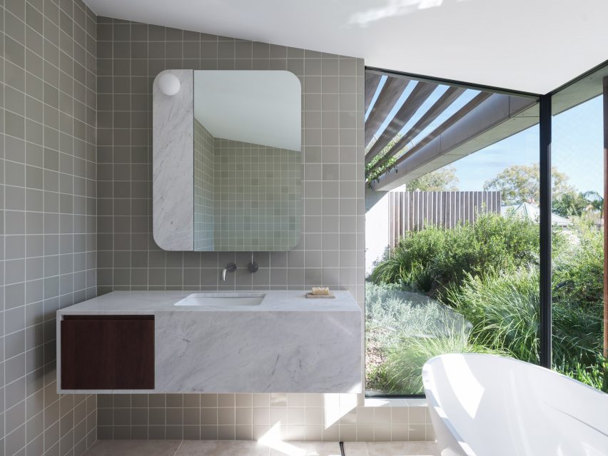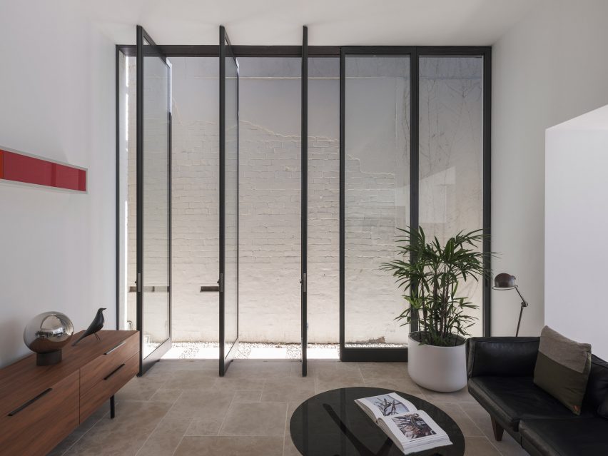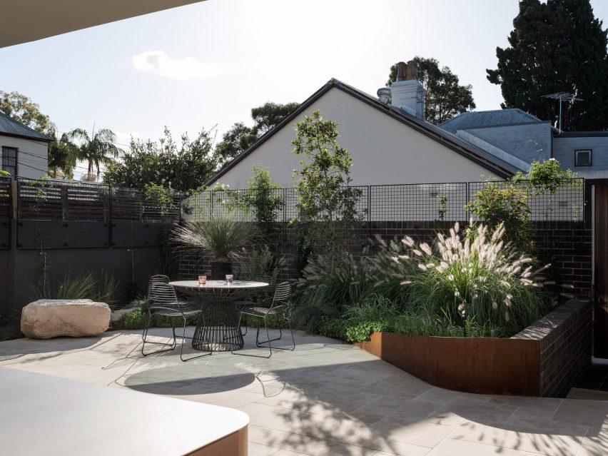Zooco Estudio unveils Cantabrian Maritime Museum restaurant
Madrid-based Zooco Estudio has created a striking restaurant within the Cantabrian Maritime Museum in Santander, Spain, that celebrates the building’s brutalist architecture.
The restaurant is set within a dramatic vault of concrete paraboloids that were unearthed during the renovation, while a slatted timber ceiling pays homage to the area’s shipbuilding legacy.
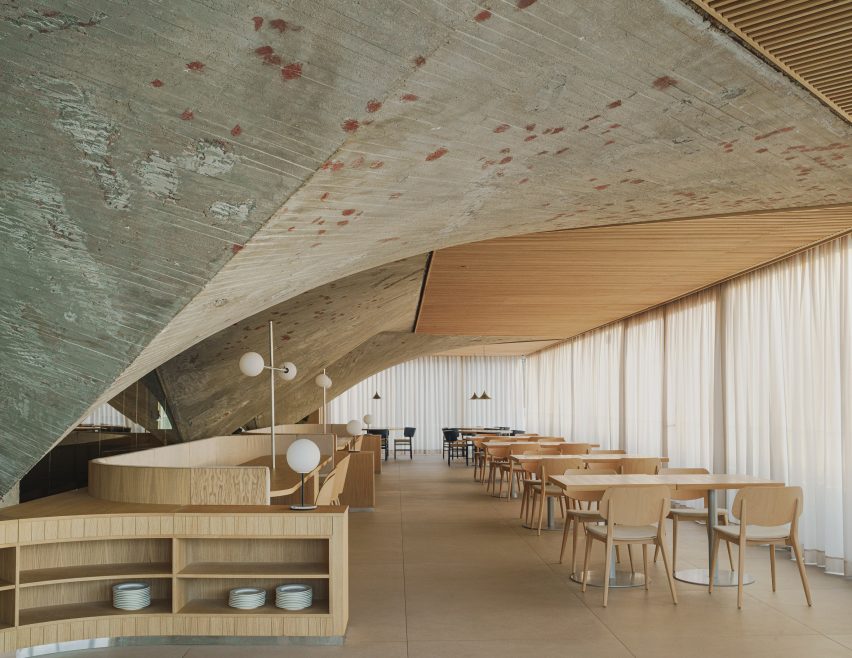

Overlooking the tranquil waters of Santander Bay, the restaurant is located on the second floor of the landmark Cantabrian Maritime Museum, which was designed in the mid-1970s by architects Vicente Roig Forner and Ángel Hernández Morales.
The paraboloids were an original fixture of the structure and supported the roof of what was once the museum’s patio.
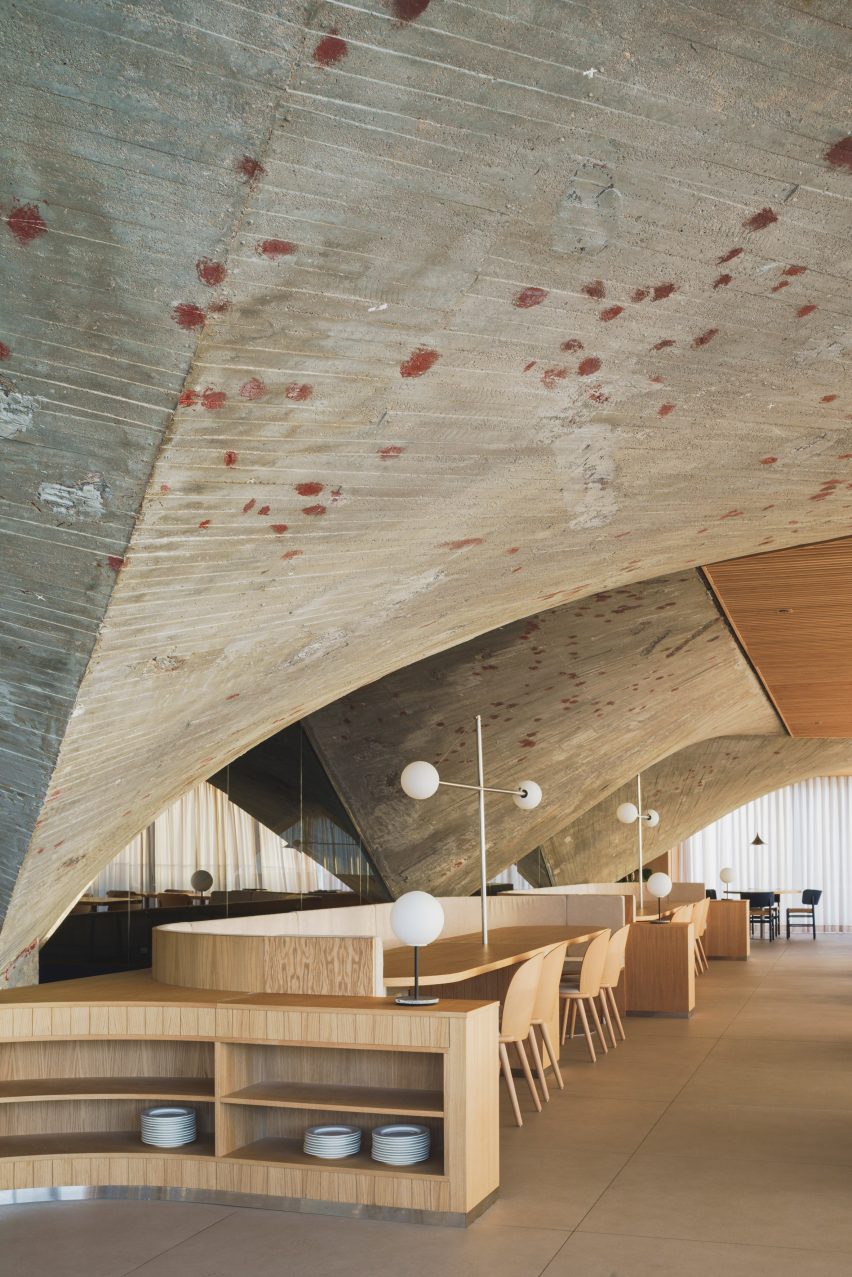

The studio focused on restoring the historic fabric of the space and reviving the paraboloids, which had been concealed for around 20 years, as “a vestige of the past”.
“In 2003, the building was renovated and as part of this intervention, the paraboloids were covered with a new roof and the space between them and the perimeter of the building was closed with glass, generating a covered space where there was previously a terrace,” Zooco Estudio co-founder Javier Guzmán told Dezeen.
“We wanted the concrete paraboloids to be the absolute protagonists of the space and by removing the paint and the coating, the paraboloids are visible again and regain their full prominence.”
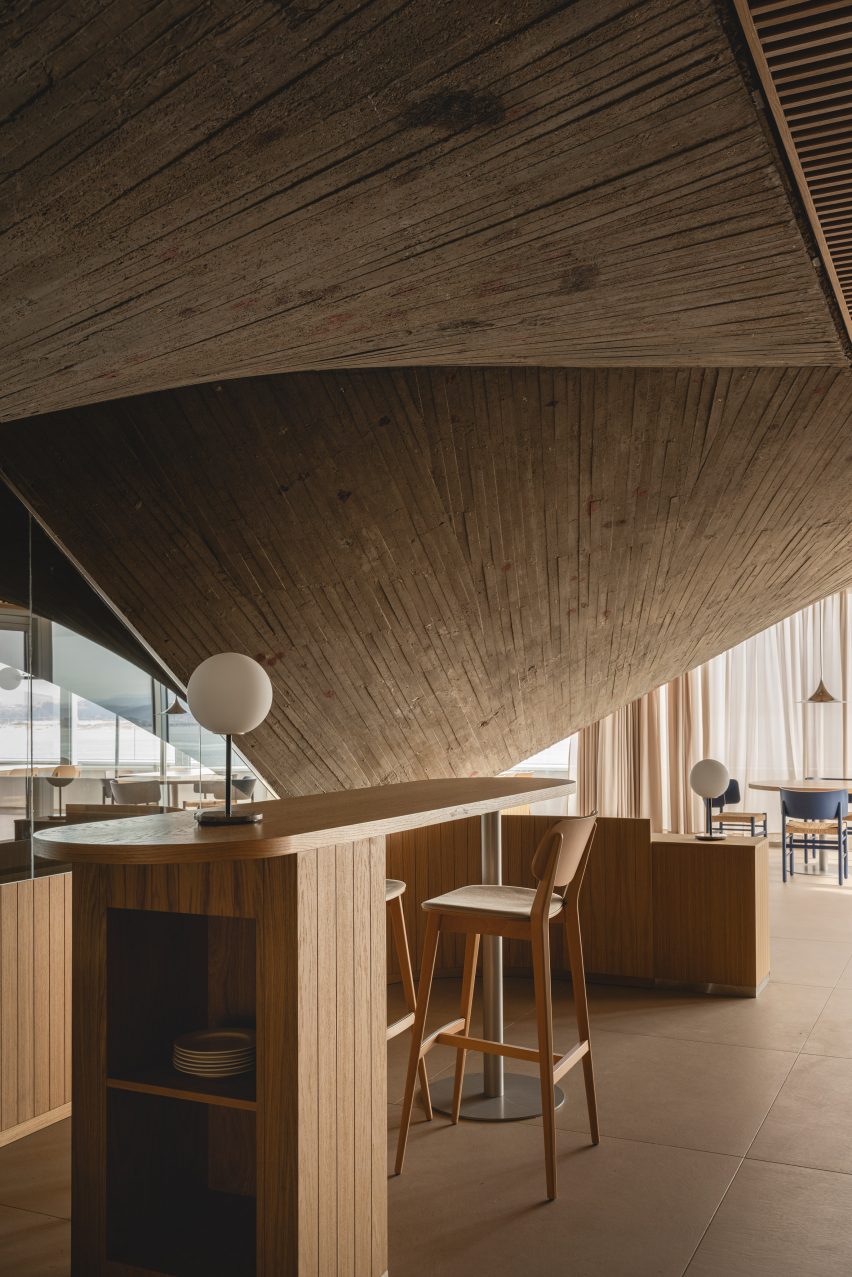

The previous renovation also altered the dimensions of the space and reconfigured the volume as a square.
To promote symmetry, four additional concrete triangles were added to balance out the original paraboloids in the brutalist restaurant.
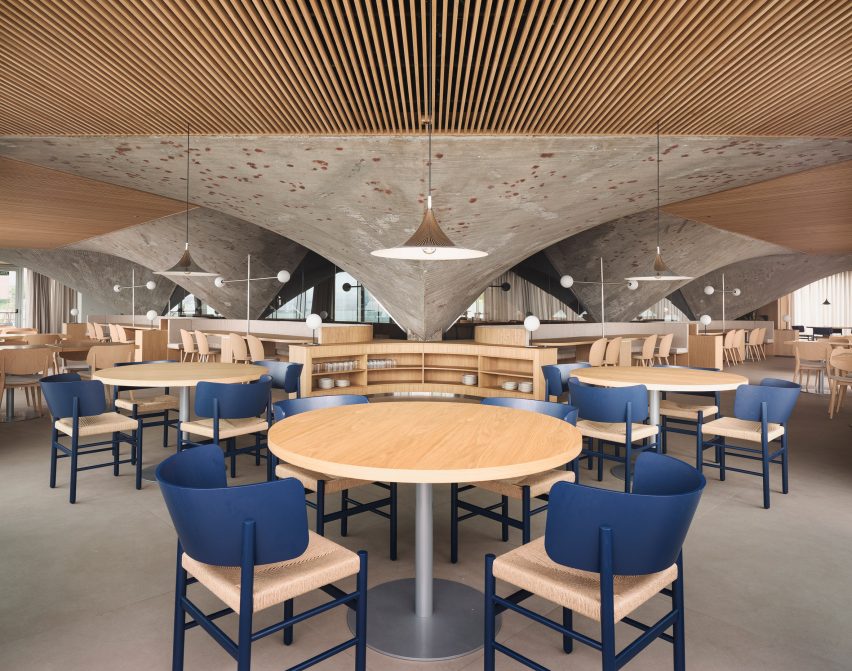

Overhead, a false ceiling of slatted timber panels frames the concrete arches.
The studio designed theses triangular boards to reference the arrangement of timber across the hull of a boat, a nod to the museum and the area’s nautical past.
The panels also serve the purpose of concealing the restaurant’s mechanical systems.
“The wooden slats bring warmth and friendliness to the space while allowing us to solve all the technical needs for air conditioning, heating and lighting, leaving them hidden,” Guzmán said.
“In this way, we ensure that all these elements do not interfere with the dialogue of concrete and wood, which are presented as continuous and clean elements.”
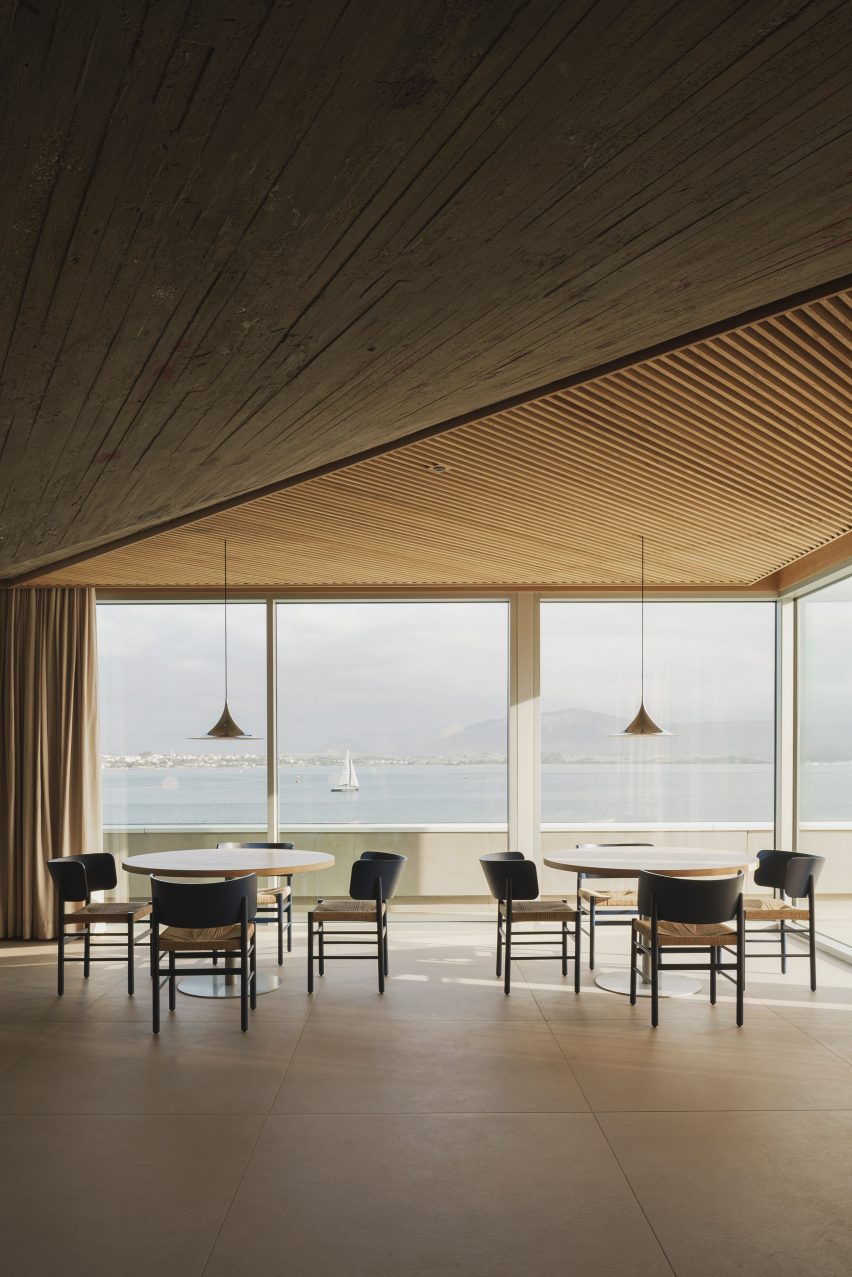

The interior layout was largely dictated by the low arches of the elliptic paraboloids that dominate the brutalist restaurant.
“The geometry of the existing structure conditions the space, because its height in its lower part is impractical, so a large bench is arranged around the entire contour that allows us to take advantage of that space and organise the distribution of the rest of the floor plan,” added Guzmán.
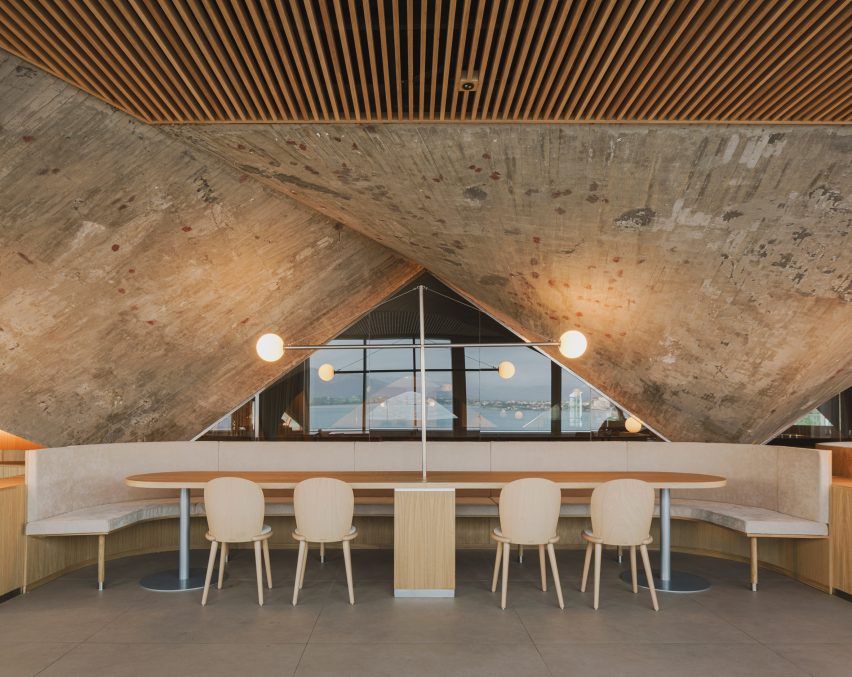

Like the ceiling panels, the interior finishes and furnishings allude to the maritime history that the building commemorates.
“The use of wood and steel for all the furniture is reminiscent of the materials used in shipbuilding – the furniture has slight curvatures that are reminiscent of the aerodynamic shapes of boats,” explained Guzmán.
“Likewise, the lamps are inspired by the masts for ship sails.”
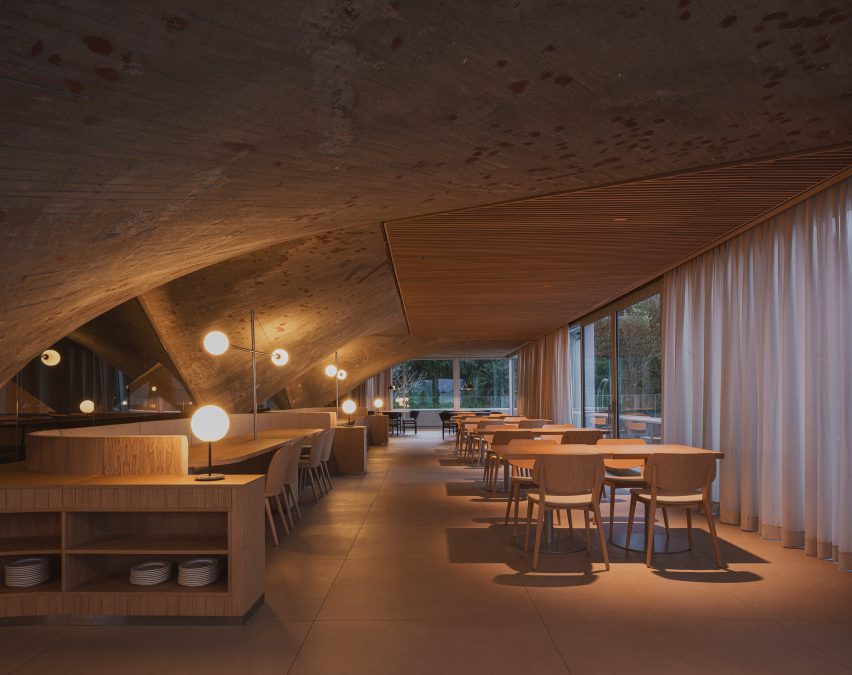

Another key change was the replacement of the perimeter glass wall.
The inclined glazing was swapped for vertical glass, a decision that reclaimed external space for the patio, which stretches the length of the restaurant and overlooks the harbour below.
“When we are inside, the feeling is the same as when we are inside a boat, there is only water around, and that is why we used clean glass from floor to ceiling, generating a perimeter terrace as happens on boats,” said Guzmán.
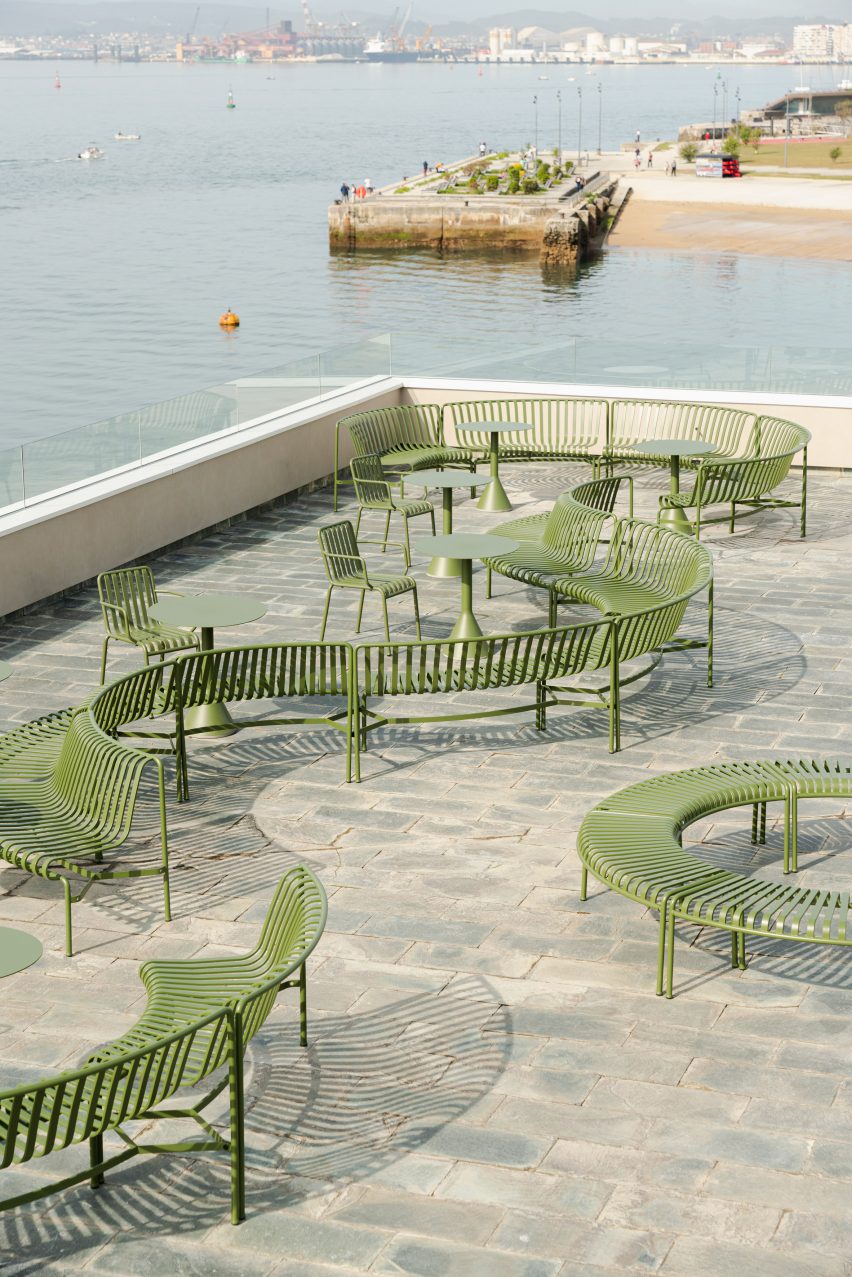

Other projects by Zooco Estudio include a renovated house in Madrid and a co-working space with a kids’ play area in California.
The photography is by David Zarzoso.
Project credits:
Architect: Zooco Estudio
Construction: Rotedama Constructora SL
Lighting: Zooco Estudio
Furniture: Zooco Estudio

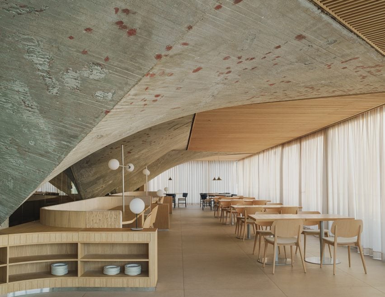
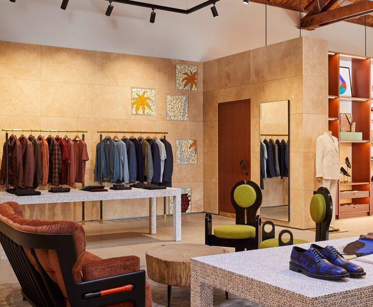
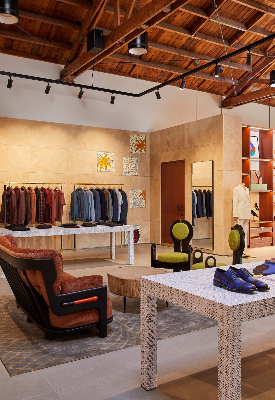
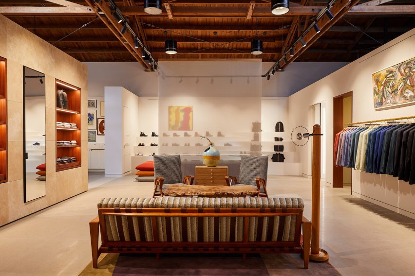
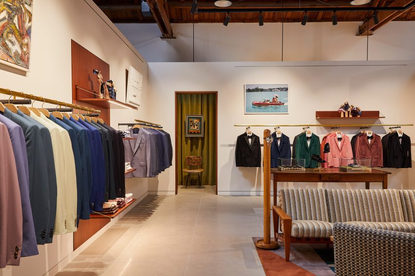
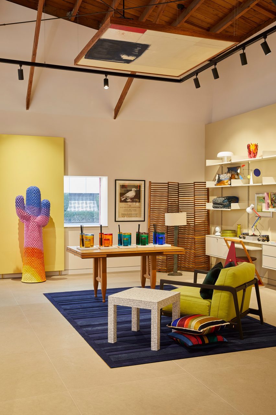
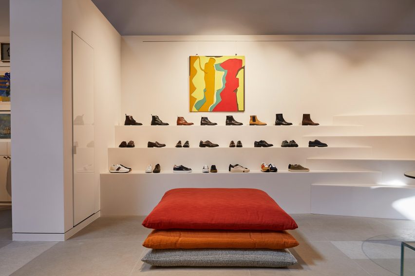
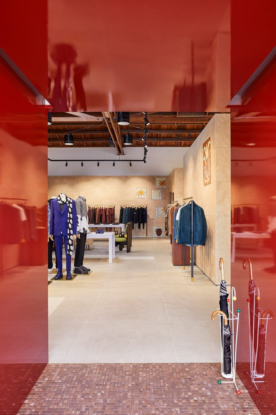
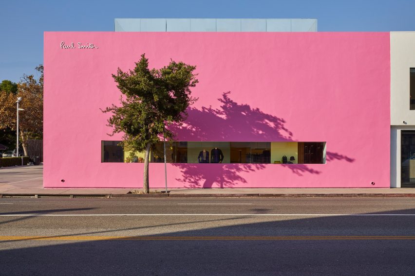
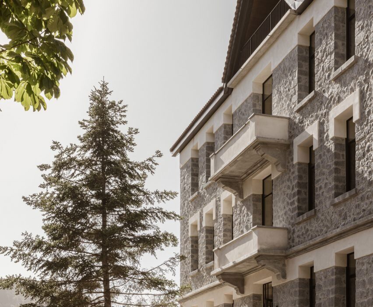
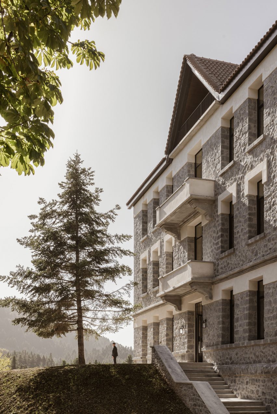
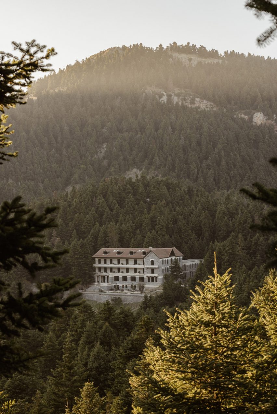
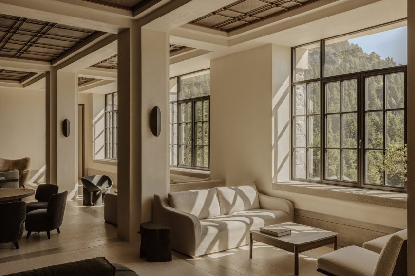
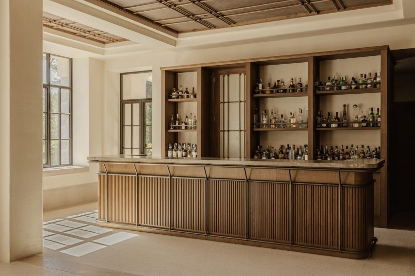
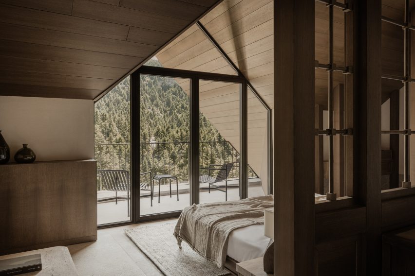
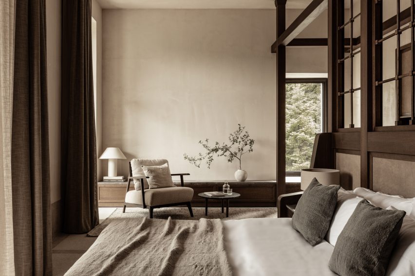
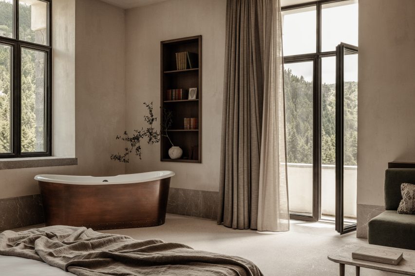
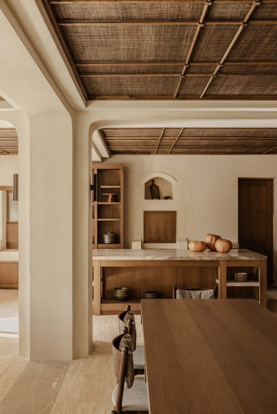
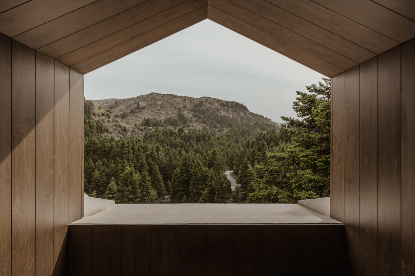


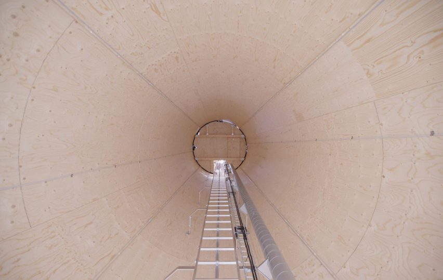
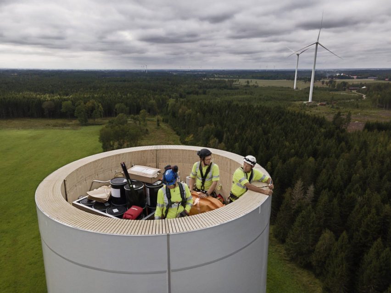
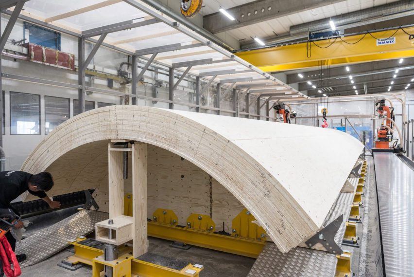
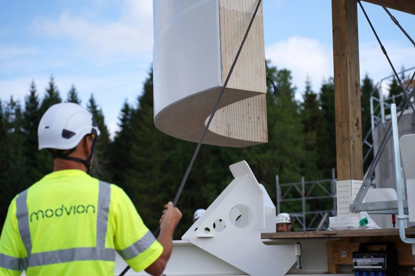
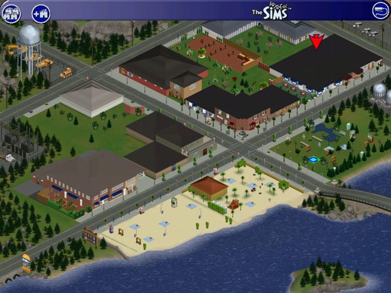
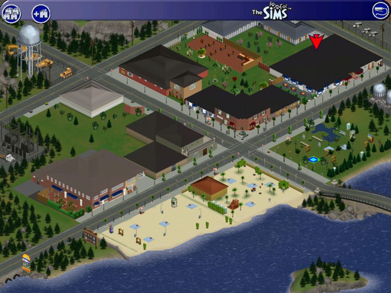
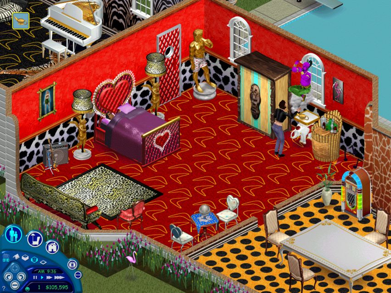
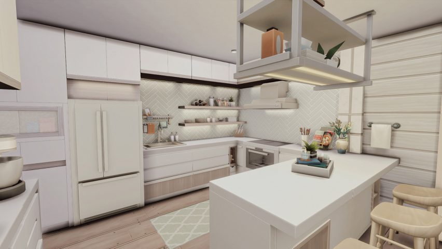
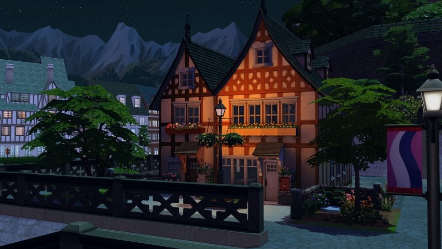
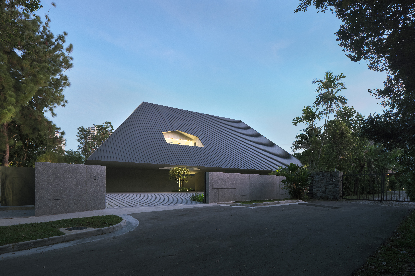
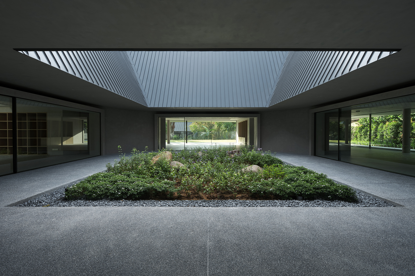 Neri&Hu were tasked with creating a private residence that would accommodate three adult siblings while preserving the memory of their childhood home. The previous British colonial bungalow with Malay and Victorian influences inspired the new design. Retaining the pitched roof’s symbolic significance, the two-story house organizes communal spaces around a central garden, serving as a memorial for their late mother. The ground level emphasizes visual transparency, connecting living spaces to the lush perimeter gardens, while sliding glass doors provide cross ventilation and direct access to outdoor spaces.
Neri&Hu were tasked with creating a private residence that would accommodate three adult siblings while preserving the memory of their childhood home. The previous British colonial bungalow with Malay and Victorian influences inspired the new design. Retaining the pitched roof’s symbolic significance, the two-story house organizes communal spaces around a central garden, serving as a memorial for their late mother. The ground level emphasizes visual transparency, connecting living spaces to the lush perimeter gardens, while sliding glass doors provide cross ventilation and direct access to outdoor spaces.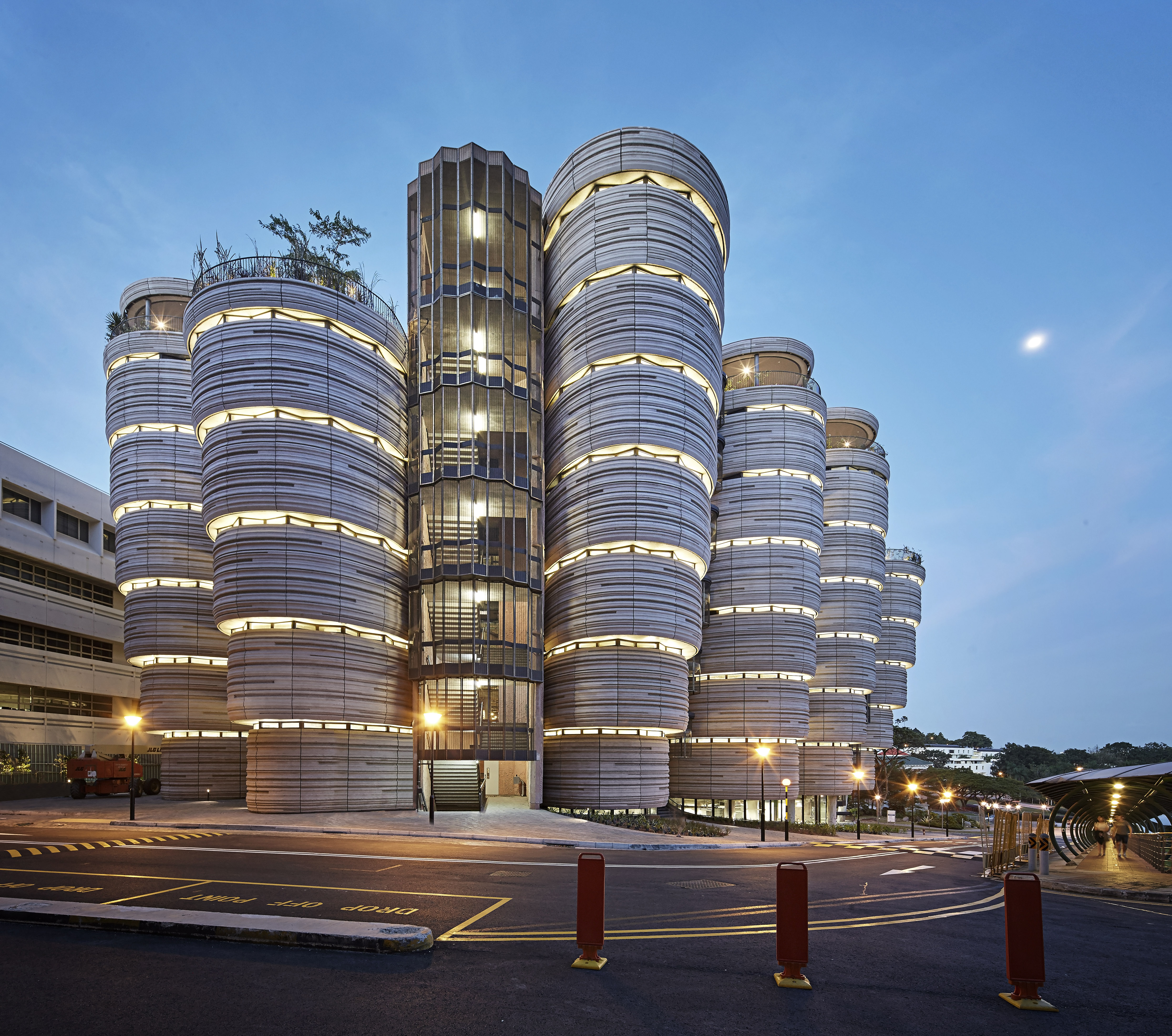
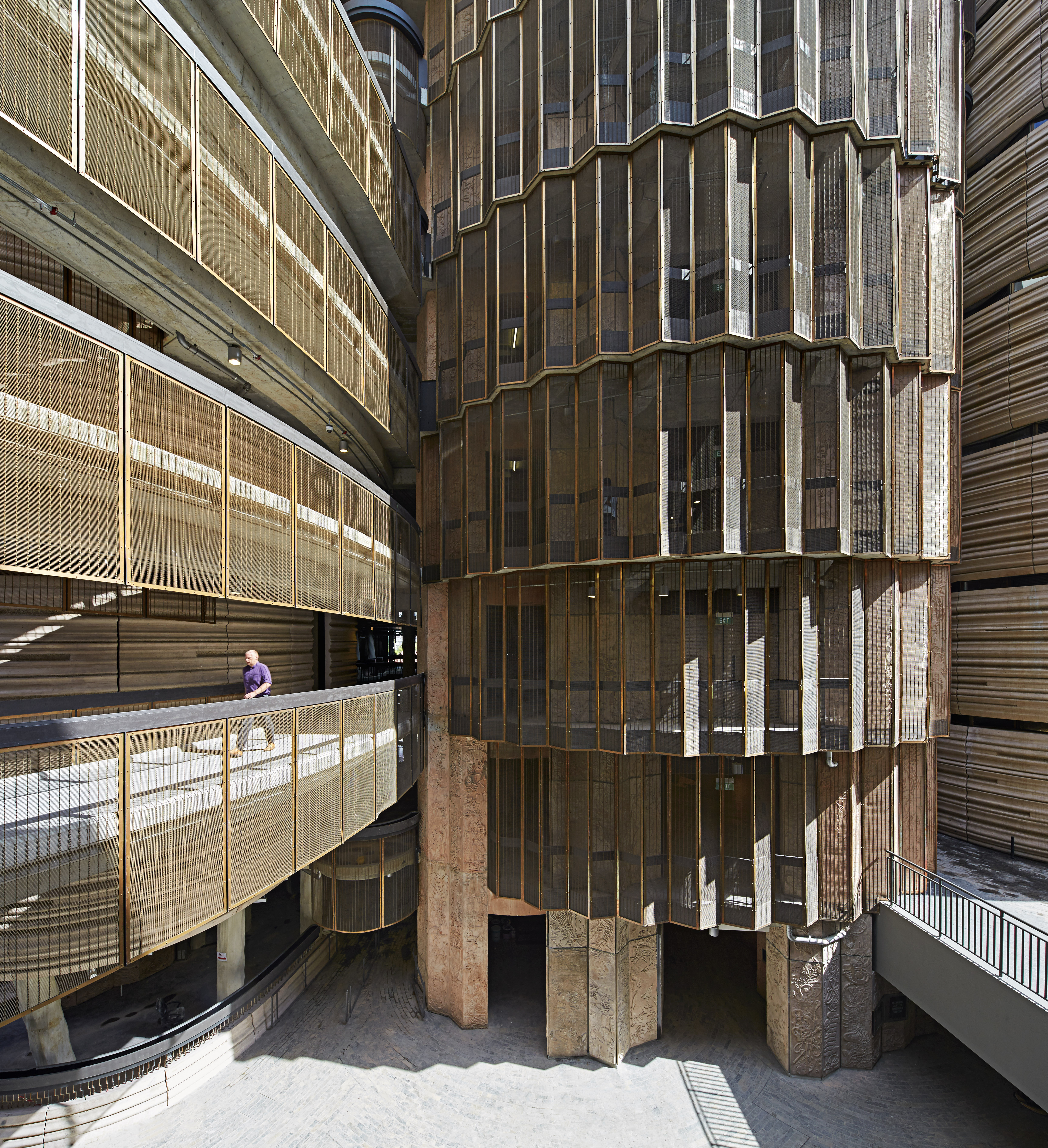 Heatherwick Studio’s Learning Hub was designed to be a new multi-use building for the NTU campus. The university specifically requested a distinctive design tailored to modern learning approaches. In response, the team crafted a structure that would foster collaboration among students and professors from diverse disciplines. The result is an architecture that blends social and learning areas, creating spaces for spontaneous interactions between students and professors. Twelve towers, each a stack of rounded tutorial rooms, taper inwards at their base around a spacious central atrium.
Heatherwick Studio’s Learning Hub was designed to be a new multi-use building for the NTU campus. The university specifically requested a distinctive design tailored to modern learning approaches. In response, the team crafted a structure that would foster collaboration among students and professors from diverse disciplines. The result is an architecture that blends social and learning areas, creating spaces for spontaneous interactions between students and professors. Twelve towers, each a stack of rounded tutorial rooms, taper inwards at their base around a spacious central atrium.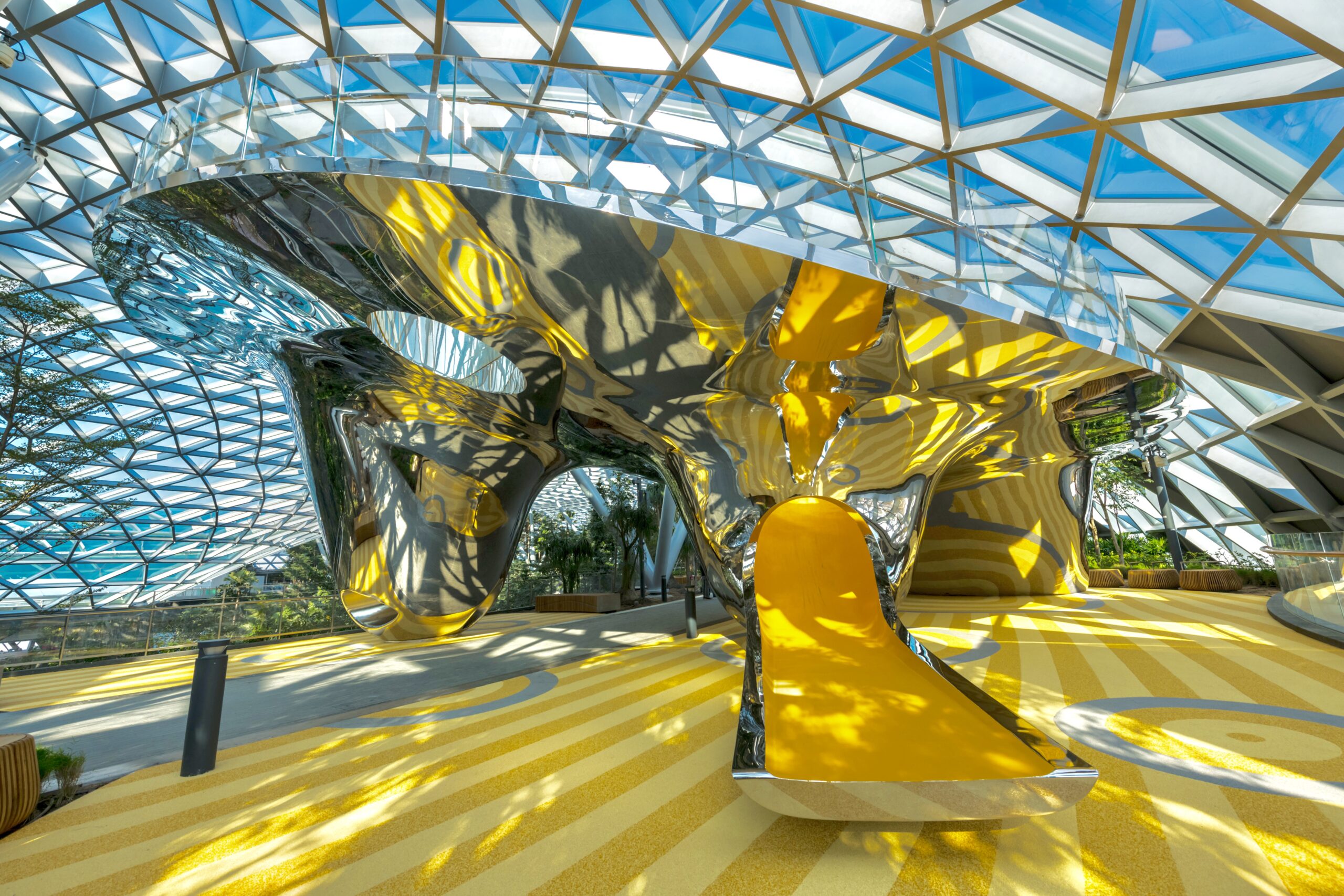
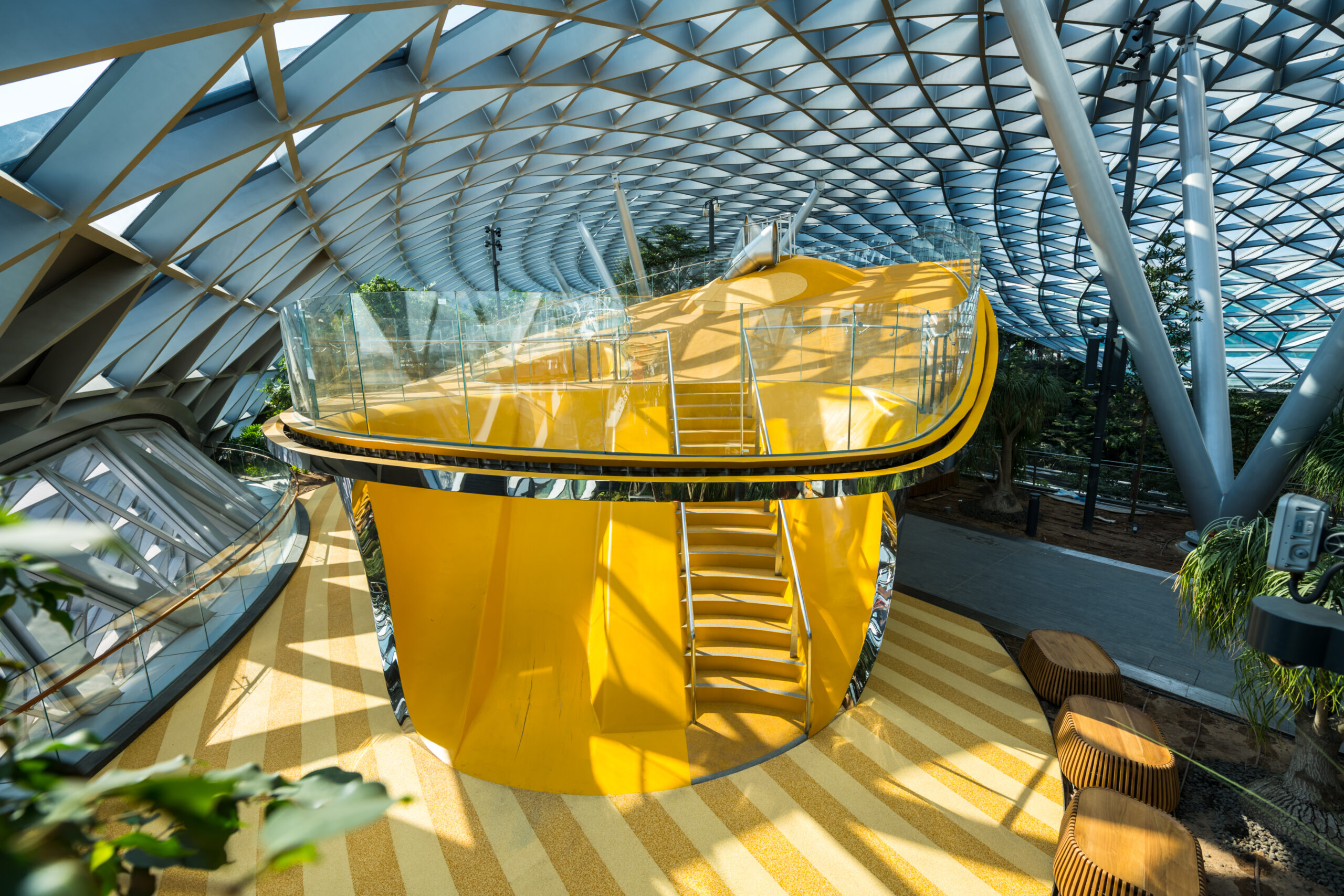 Carve and Playpoint were the designers behind a new slide attraction inside the Jewel Changi Airport. The attraction, situated in the Canopy Park on the highest level of the new development in front of Terminal 1, is part of a comprehensive project that includes a shopping mall, attraction park and garden. The Canopy Park features over 1,400 trees and palms alongside various other attractions, aiming to enhance the overall airport experience and entice travelers to choose Singapore’s Changi airport over others.
Carve and Playpoint were the designers behind a new slide attraction inside the Jewel Changi Airport. The attraction, situated in the Canopy Park on the highest level of the new development in front of Terminal 1, is part of a comprehensive project that includes a shopping mall, attraction park and garden. The Canopy Park features over 1,400 trees and palms alongside various other attractions, aiming to enhance the overall airport experience and entice travelers to choose Singapore’s Changi airport over others.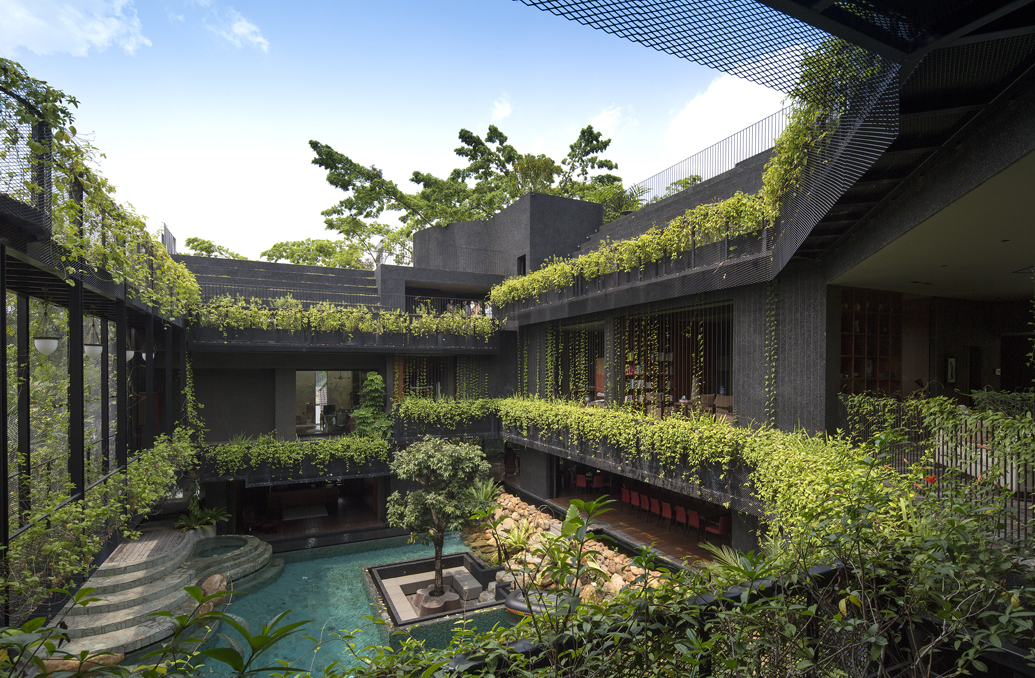
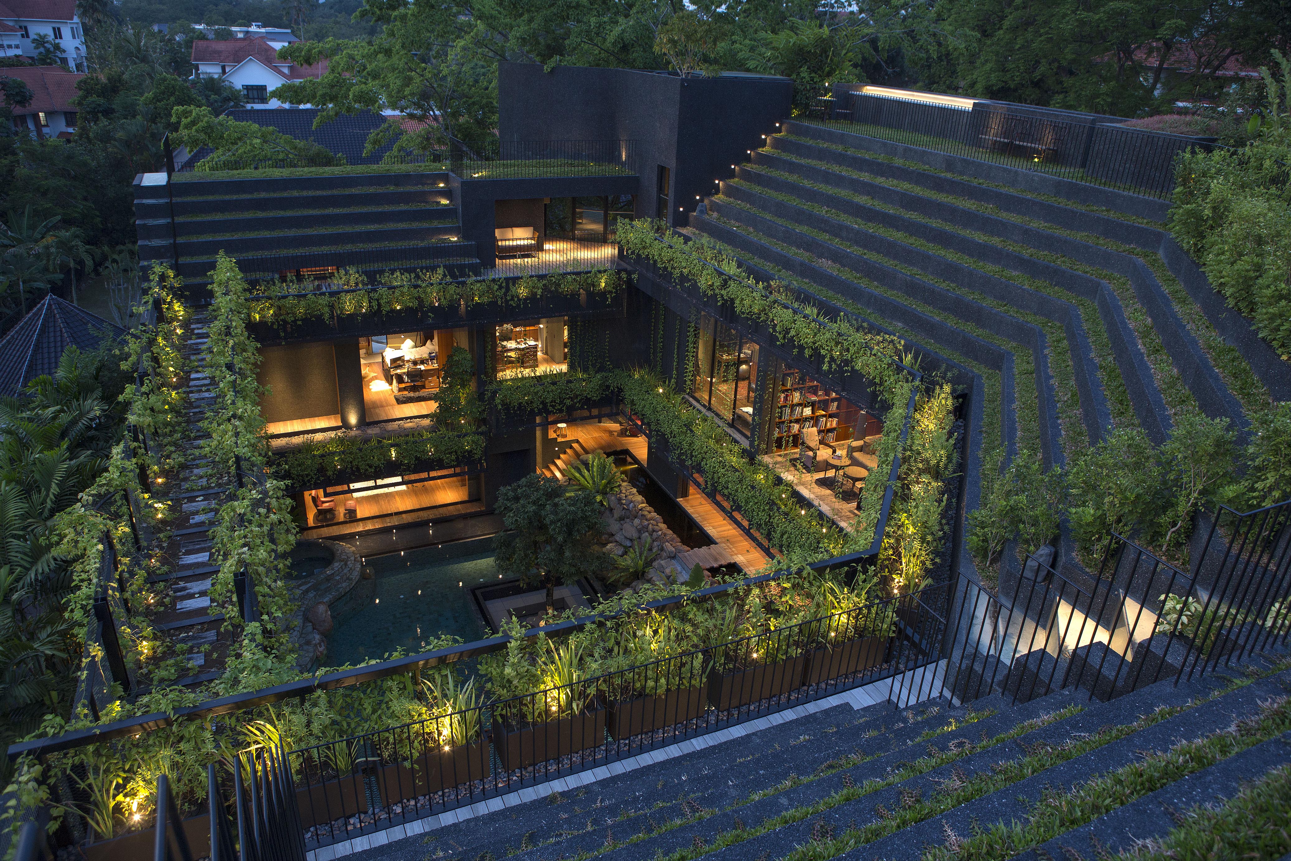
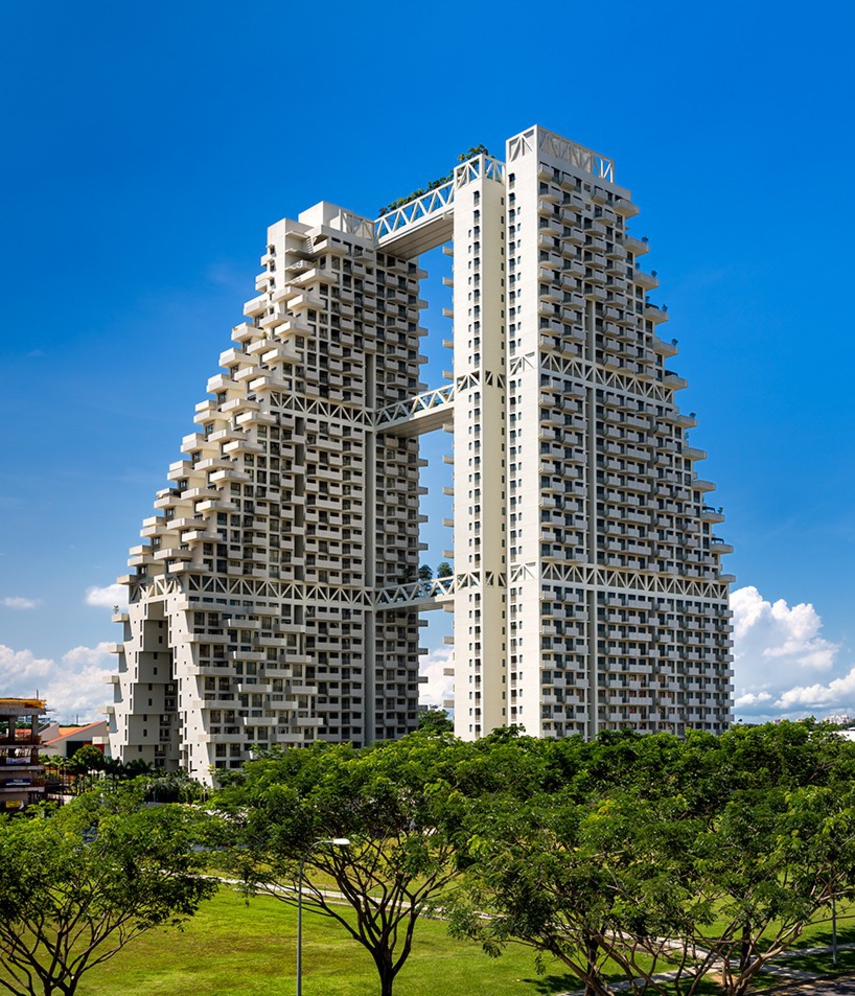
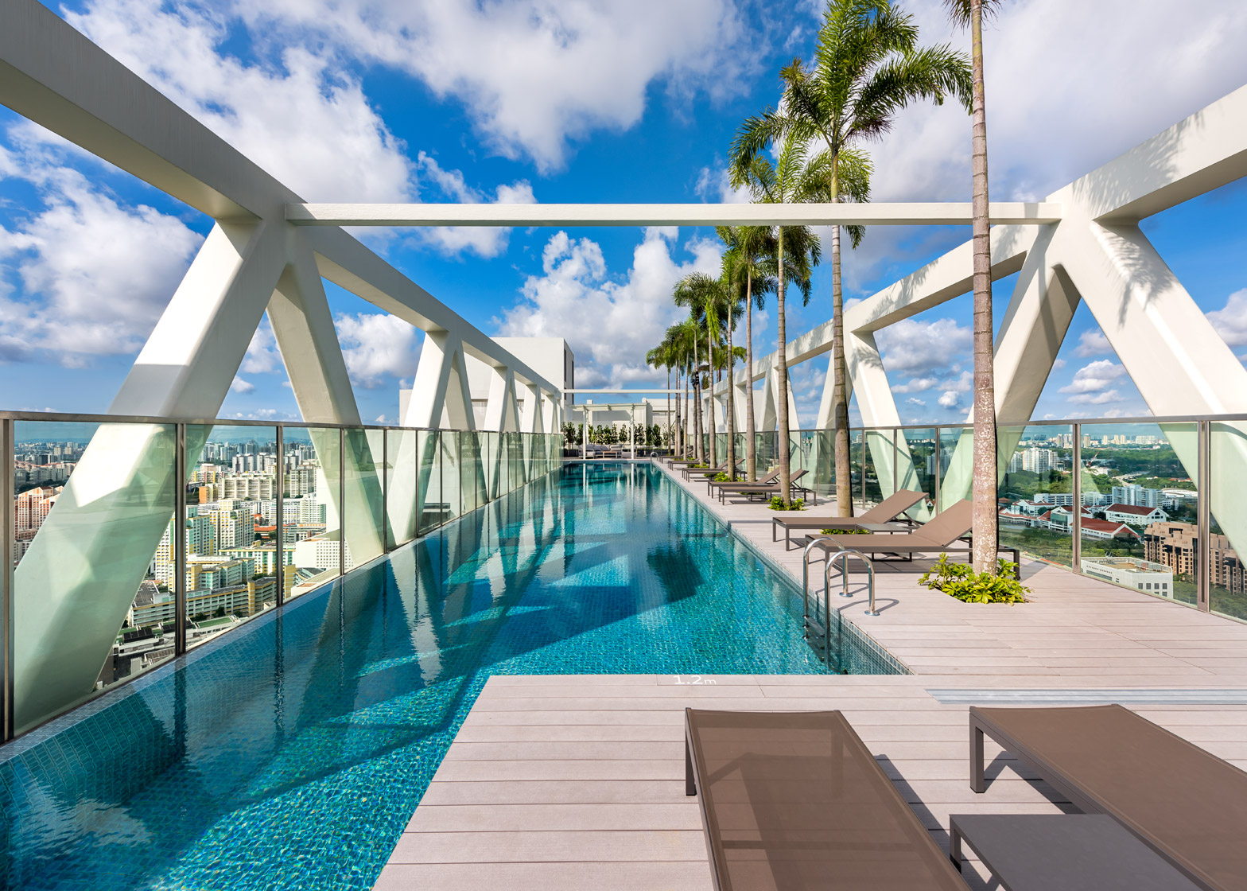 Safdie Architects have long reimagined what contemporary living environments can be. For Sky Habitat, the team redefined urban living with a three-dimensional matrix of homes. The project features terraces, balconies, and communal gardens that infuse every level with landscape, light, and air. The stepped form mimics a hillside town, providing units with diverse orientations, natural ventilation, and expansive views. In contrast to typical high-density buildings, Sky Habitat prioritizes resident well-being by offering amenities such as swimming pools, playgrounds, gardens and communal spaces for family gatherings.
Safdie Architects have long reimagined what contemporary living environments can be. For Sky Habitat, the team redefined urban living with a three-dimensional matrix of homes. The project features terraces, balconies, and communal gardens that infuse every level with landscape, light, and air. The stepped form mimics a hillside town, providing units with diverse orientations, natural ventilation, and expansive views. In contrast to typical high-density buildings, Sky Habitat prioritizes resident well-being by offering amenities such as swimming pools, playgrounds, gardens and communal spaces for family gatherings.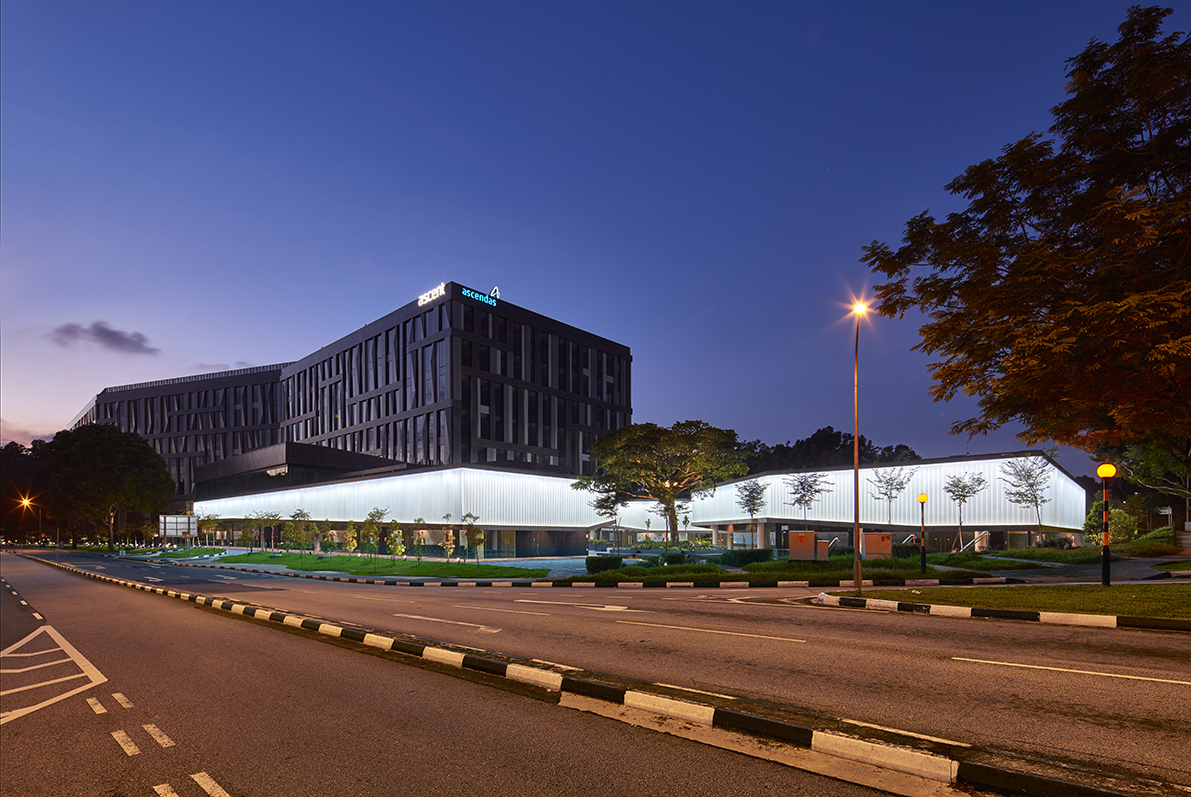
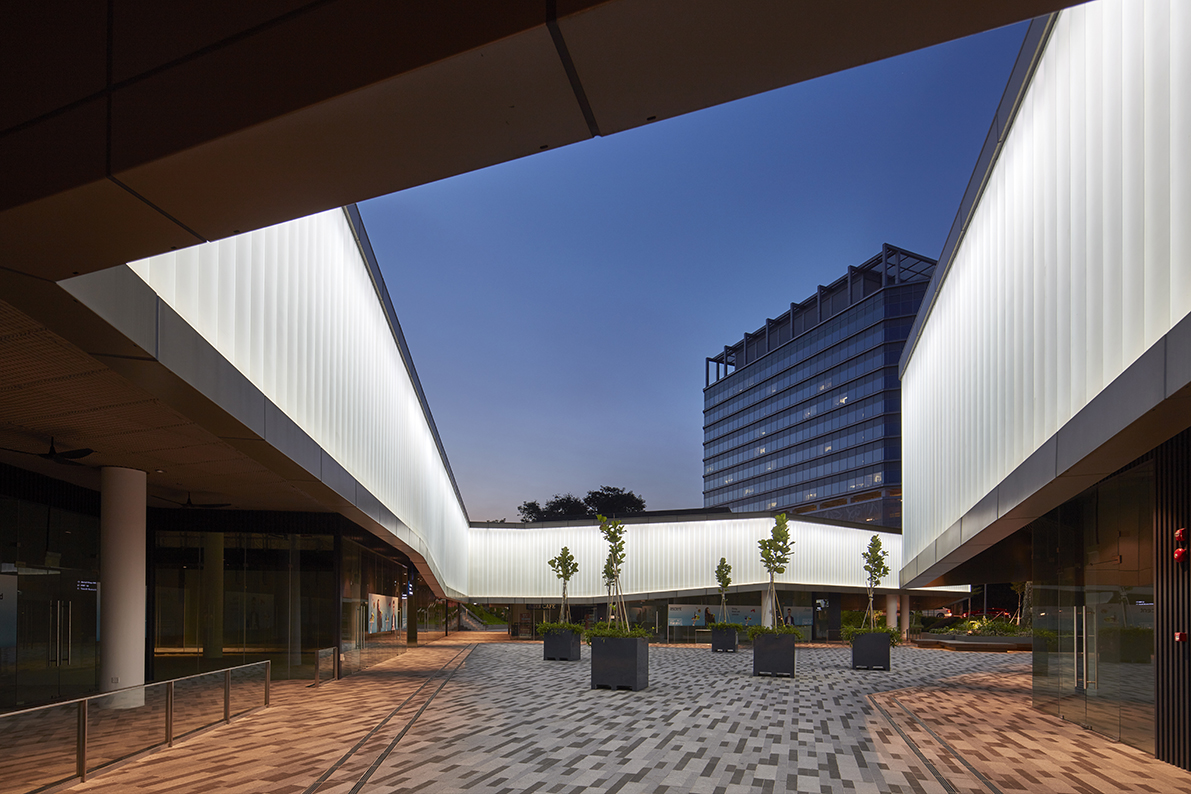 The building concept for the Ascent Science Park focuses on legibility and drawing visitors in during all hours on the campus. A key part of the conceptual strategy for the mixed-use development building was lighting: varied-height translucent glass modules in the facade spandrel encircling the central courtyard serve as a rainscreen, sheltered arcade, and lighting feature. Designed by UK Architecture firm S333, the guiding concept aimed to create a highly efficient scheme that encourages spill over activities at night.
The building concept for the Ascent Science Park focuses on legibility and drawing visitors in during all hours on the campus. A key part of the conceptual strategy for the mixed-use development building was lighting: varied-height translucent glass modules in the facade spandrel encircling the central courtyard serve as a rainscreen, sheltered arcade, and lighting feature. Designed by UK Architecture firm S333, the guiding concept aimed to create a highly efficient scheme that encourages spill over activities at night.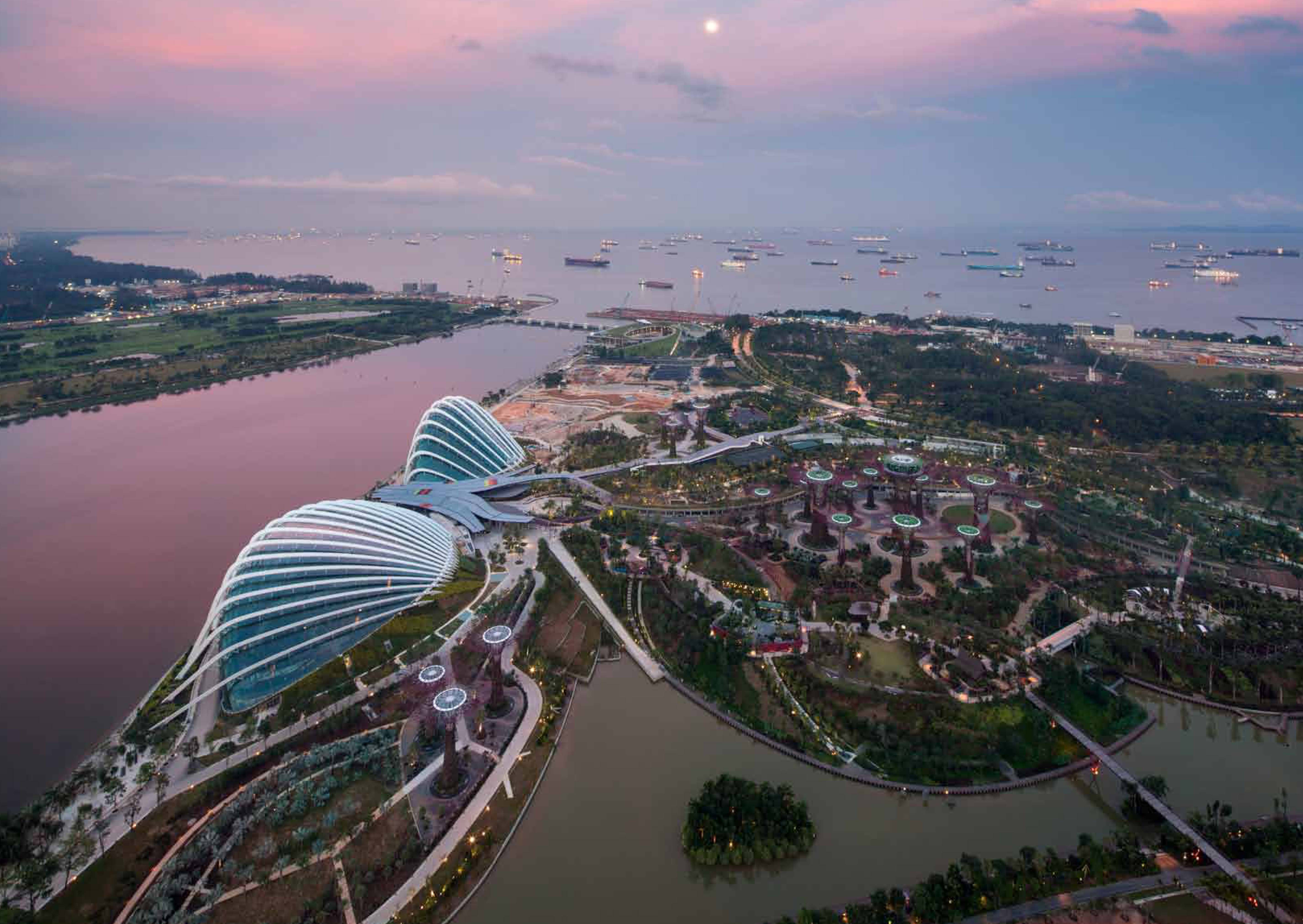
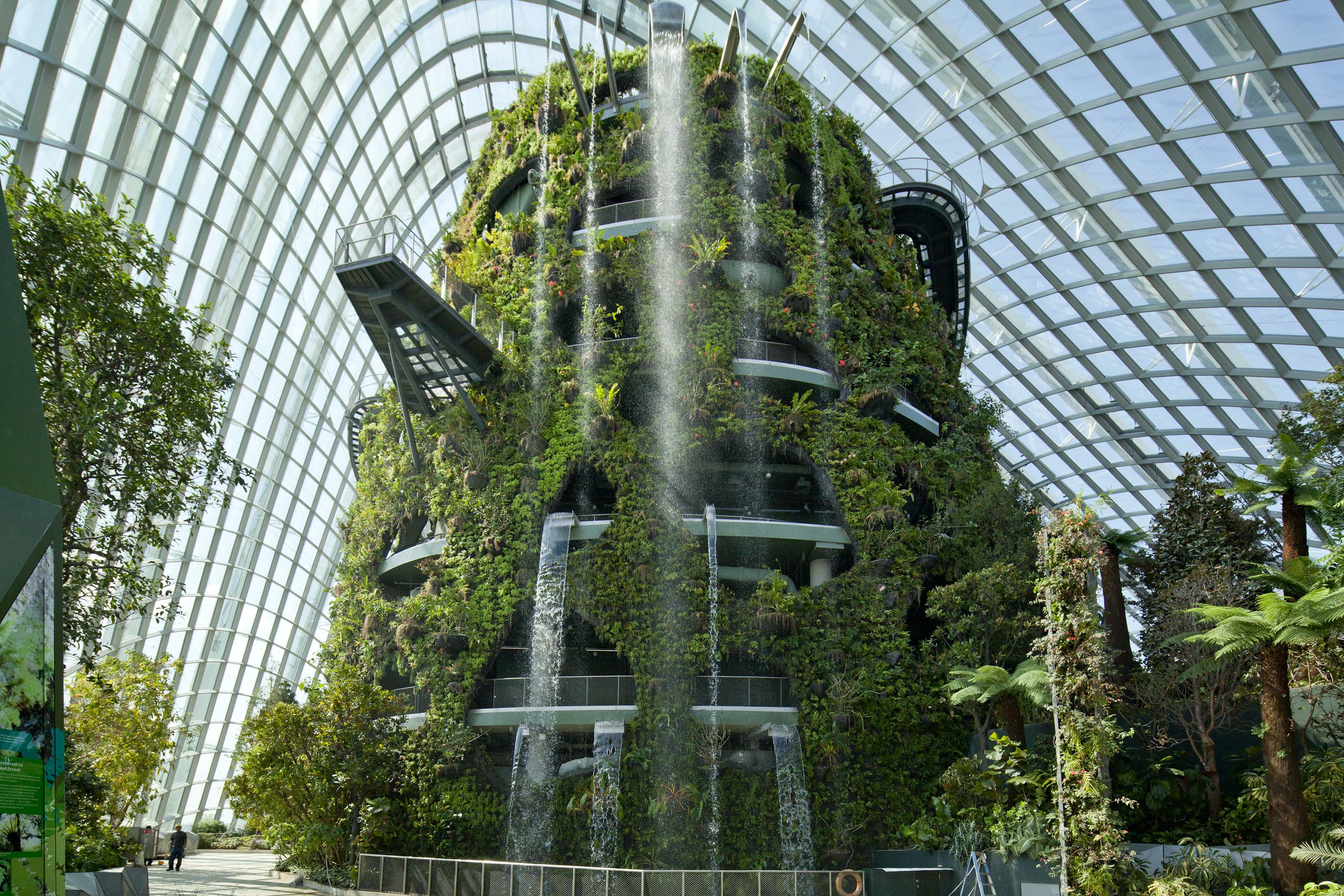 Early concept ideas for the masterplan for Gardens by the Bay in Singapore were inspired by the orchid (the national flower of Singapore). WilkinsonEyre, part of the winning team in the design competition, played a pivotal role in creating the Cooled Conservatory Complex. This iconic structure, at the heart of the Bay South Garden, features two of the world’s largest climate-controlled glasshouses.
Early concept ideas for the masterplan for Gardens by the Bay in Singapore were inspired by the orchid (the national flower of Singapore). WilkinsonEyre, part of the winning team in the design competition, played a pivotal role in creating the Cooled Conservatory Complex. This iconic structure, at the heart of the Bay South Garden, features two of the world’s largest climate-controlled glasshouses.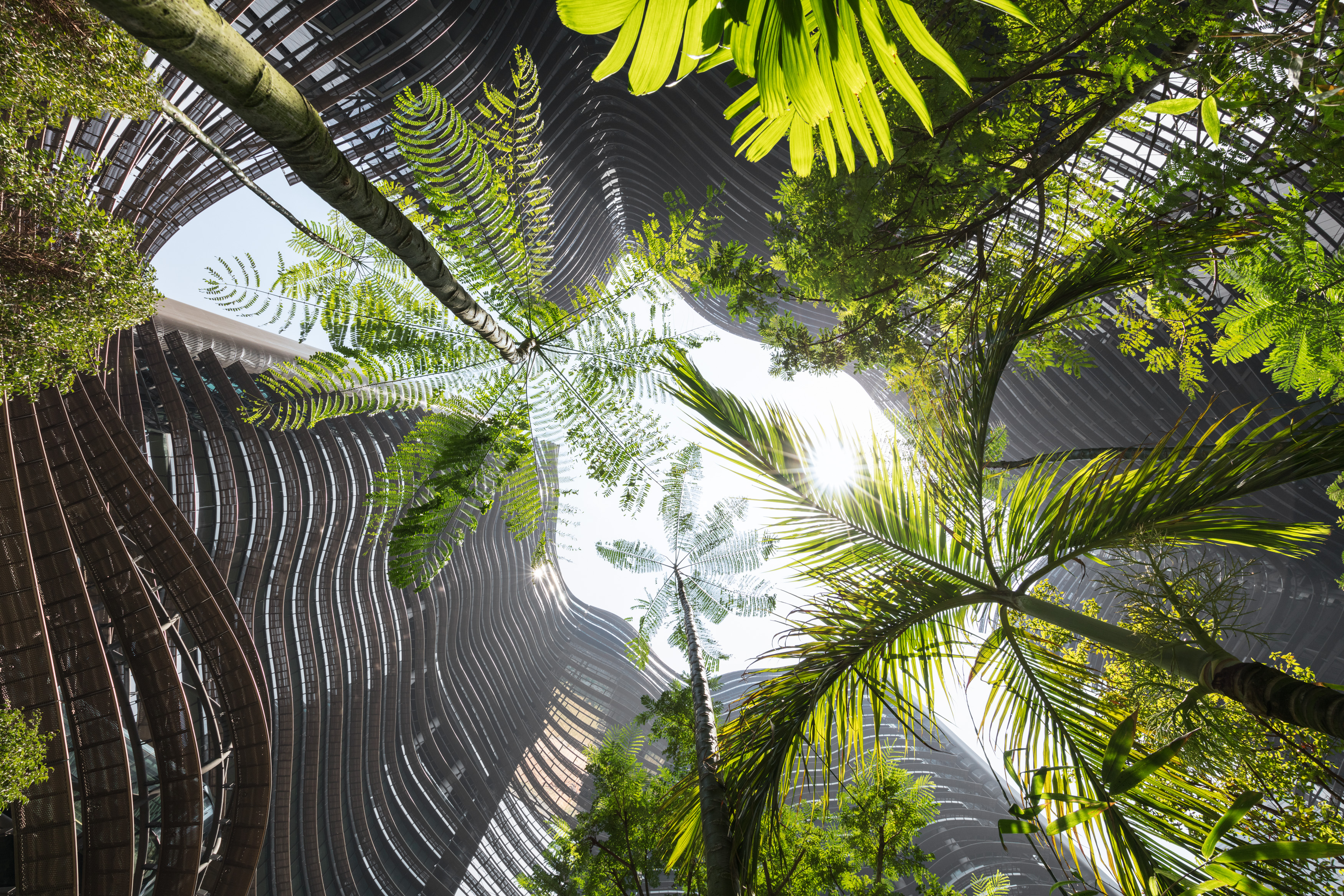
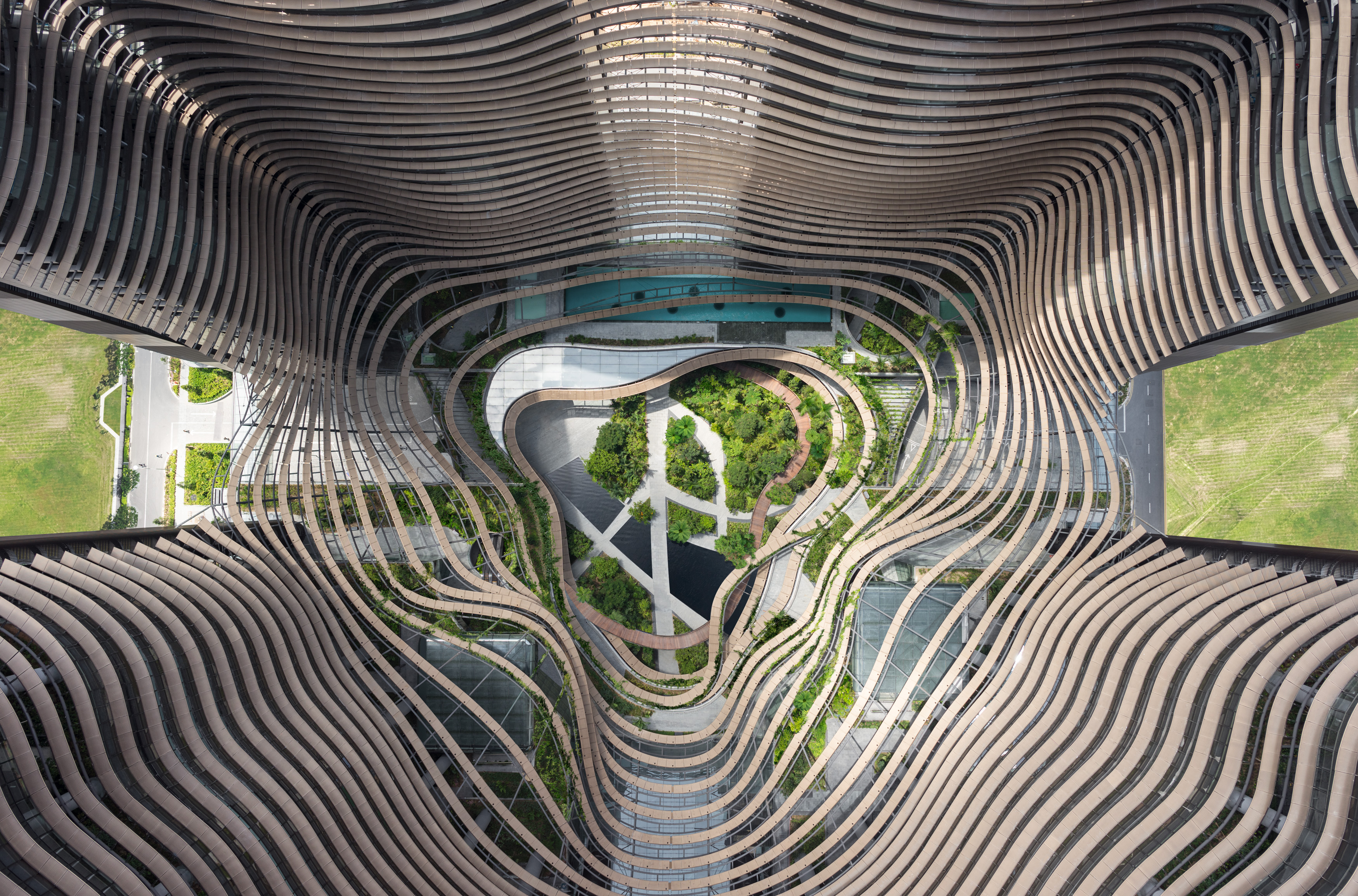 “Marina One” stands as a groundbreaking model for urban living and working, particularly in tropical mega-cities grappling with population growth and climate change. The 400,000-square-meter high-density complex, comprising four high-rise buildings, establishes the “Green Heart” — a multi-story public space showcasing a three-dimensional green oasis inspired by tropical flora diversity. The strategic collaboration between ingenhoven architects and landscape architects Gustafson Porter + Bowman resulted in natural ventilation and an innovative climate strategy, as well as a landscaped area surpassing the original site surface.
“Marina One” stands as a groundbreaking model for urban living and working, particularly in tropical mega-cities grappling with population growth and climate change. The 400,000-square-meter high-density complex, comprising four high-rise buildings, establishes the “Green Heart” — a multi-story public space showcasing a three-dimensional green oasis inspired by tropical flora diversity. The strategic collaboration between ingenhoven architects and landscape architects Gustafson Porter + Bowman resulted in natural ventilation and an innovative climate strategy, as well as a landscaped area surpassing the original site surface.