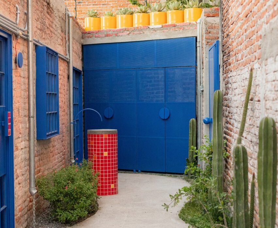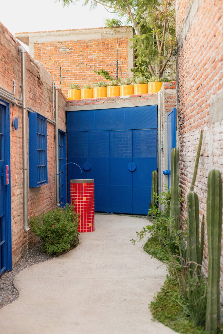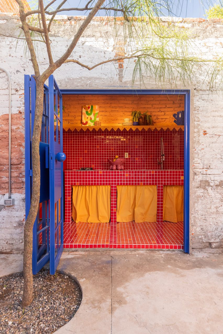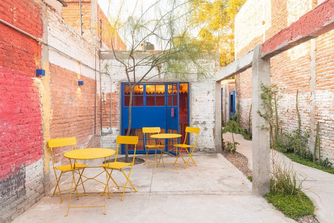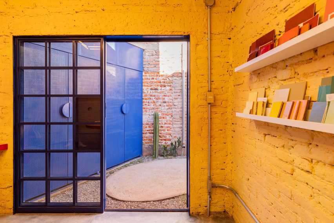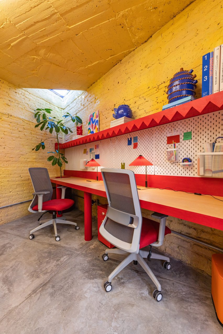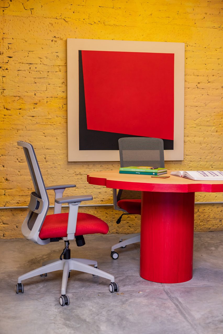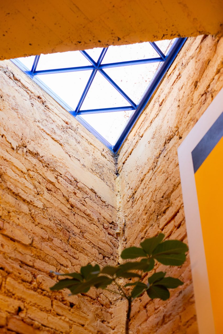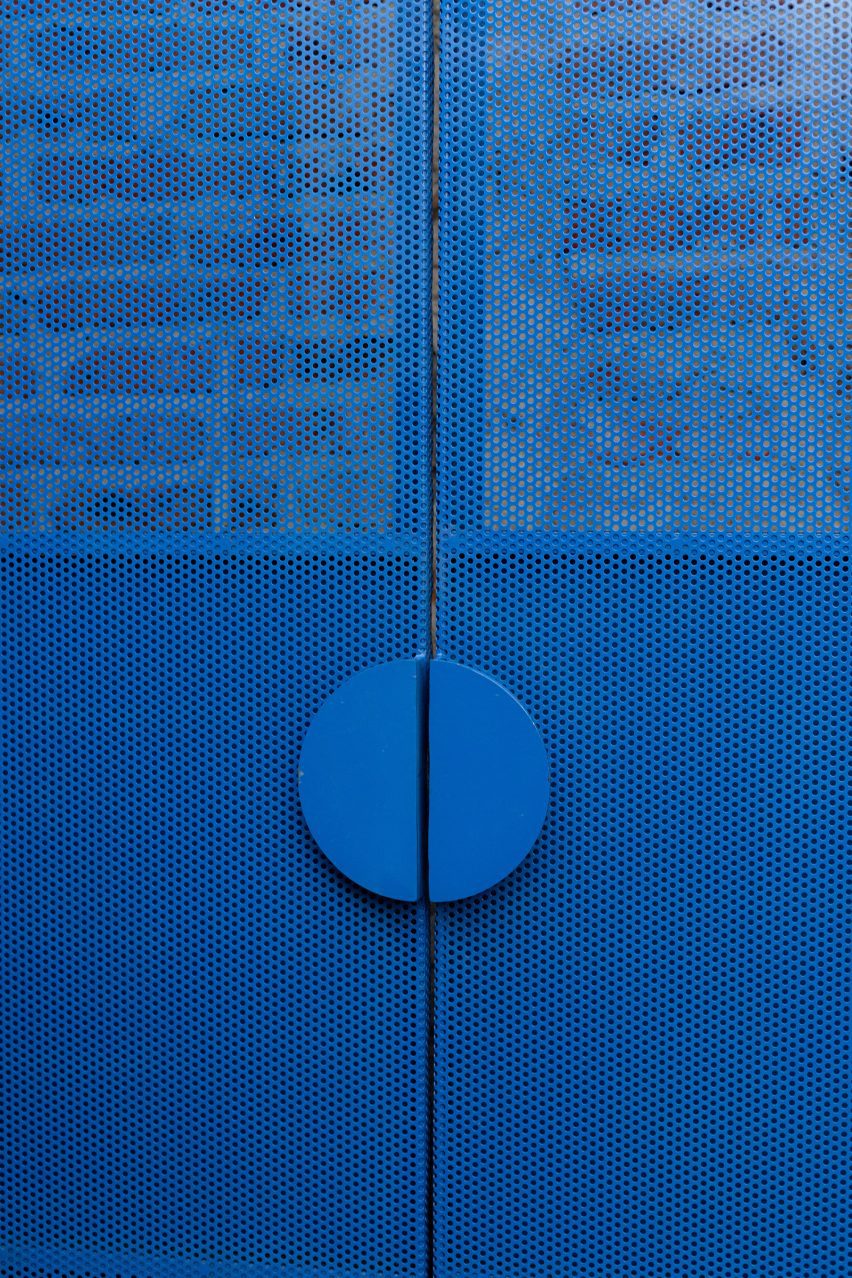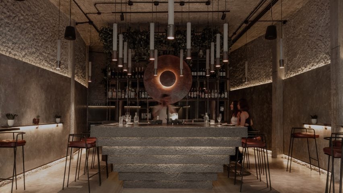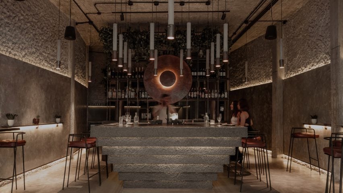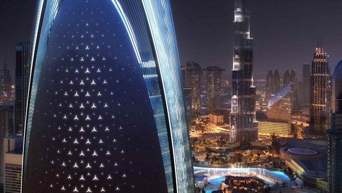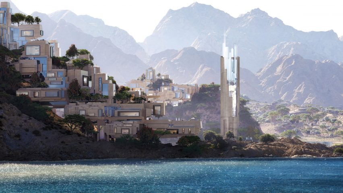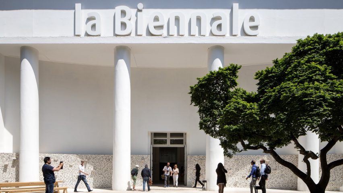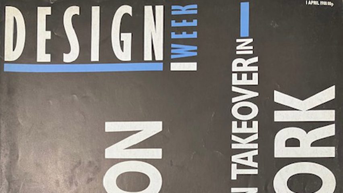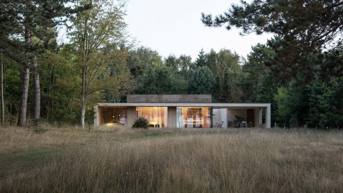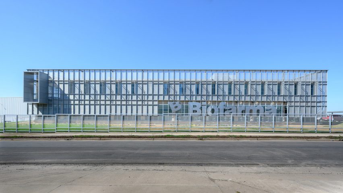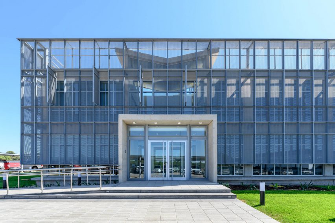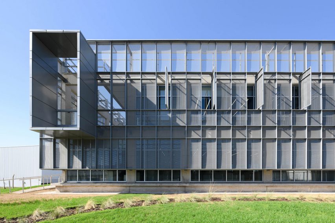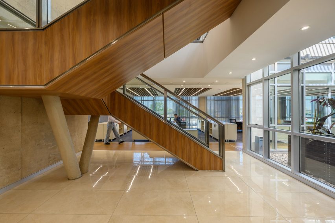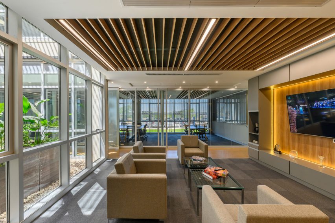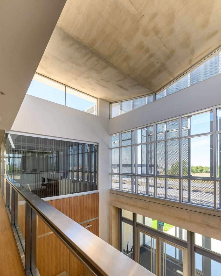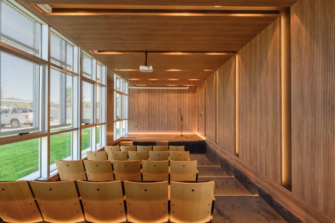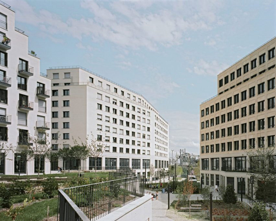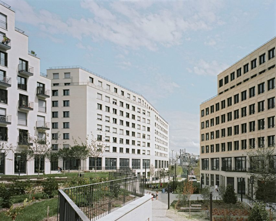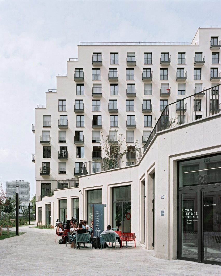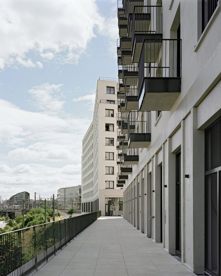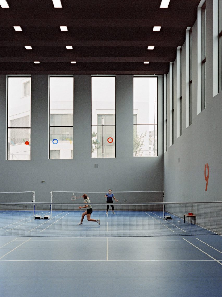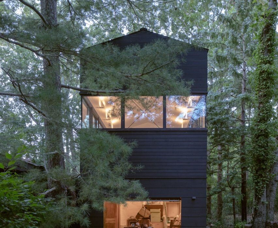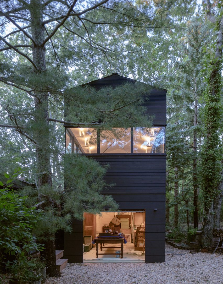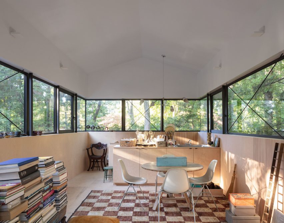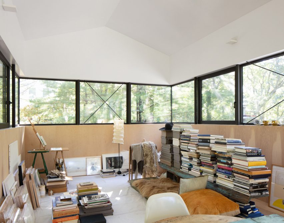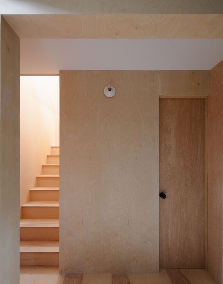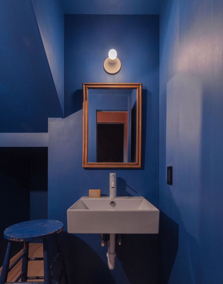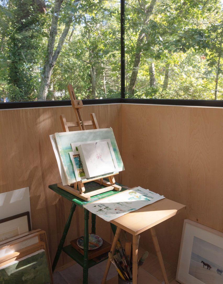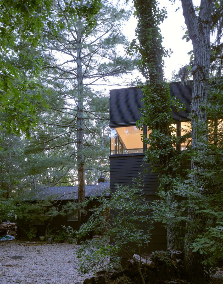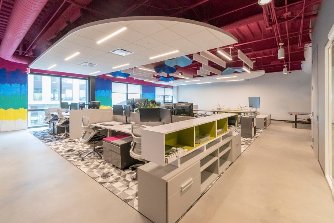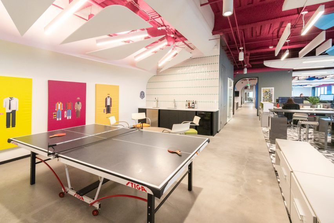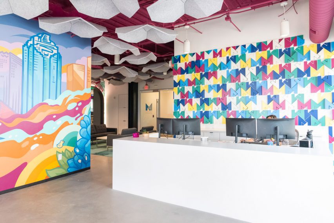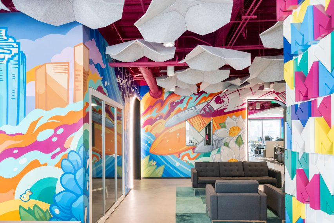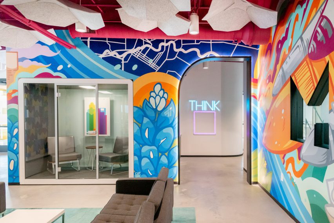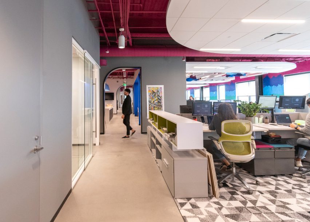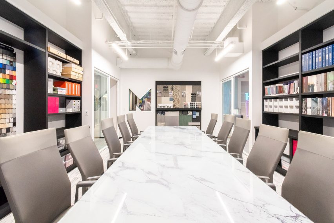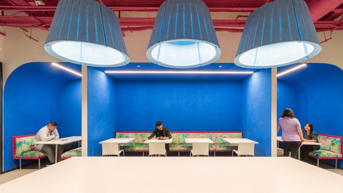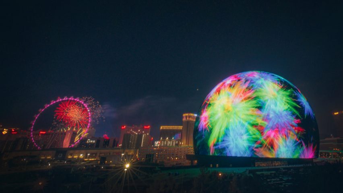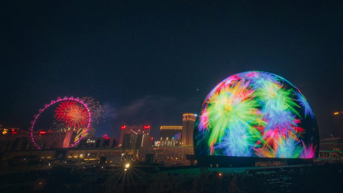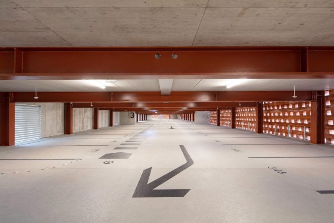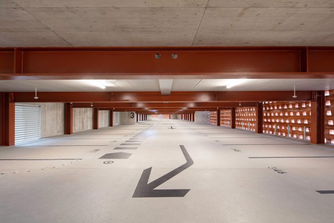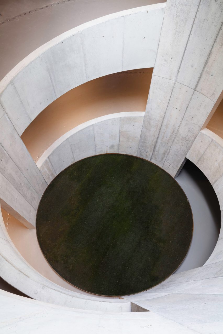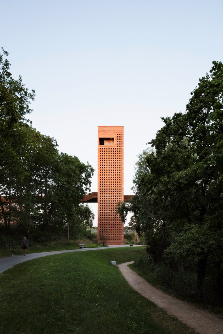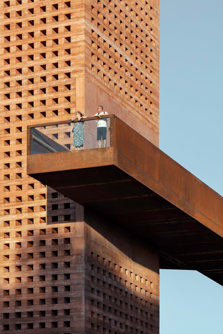The Philippines is a country that has a rich tapestry of architectural culture, spanning from the indigenous Filipino Bahay Kubo houses and the Banaue Rice Terraces to contemporary skylines and eco-resorts. Admittedly, Philippine architecture is caught between the East and the West, with American, Spanish and Japanese colonial occupation rapidly transforming its built environment. Many architects were influenced by the country’s intercultural identity. Most notably, national Artist for Architecture Leandro Locsin was known for his distinct style blending the modern and the traditional, crafting masterpieces like the Cultural Center of The Philippines.
During the 1920s, architect Juan Nakpil paved the way for environmentally conscious construction techniques. He utilized bamboo as a locally sourced component for his designs instead of relying on imported materials such as stone and brick. His work was internationally renounced for its authentic Filipino character, introducing an innovative approach to the country’s architecture. Conversely, cities like Makati or Manila have now been transformed into bustling urban centers, filled with high-rise structures incorporating solar framing and rainwater collection systems, thus responding to the challenging tropical climate.
Albeit a geographically small country, The Philippines is architecturally vibrant and diverse. Throughout time, Filipino architects have reveled in the country’s intercultural nature. By creating new “assemblies” between architectural typologies and practices, they are constantly progressing the country’s built environment without sacrificing its cultural heritage.
With so many architecture firms to choose from, it’s challenging for clients to identify the industry leaders that will be an ideal fit for their project needs. Fortunately, Architizer is able to provide guidance on the top design firms in The Philippines based on more than a decade of data and industry knowledge.
How are these architecture firms ranked?
The following ranking has been created according to key statistics that demonstrate each firm’s level of architectural excellence. The following metrics have been accumulated to establish each architecture firm’s ranking, in order of priority:
- The number of A+Awards won (2013 to 2023)
- The number of A+Awards finalists (2013 to 2023)
- The number of projects selected as “Project of the Day” (2009 to 2023)
- The number of projects selected as “Featured Project” (2009 to 2023)
- The number of projects uploaded to Architizer (2009 to 2023)
Each of these metrics is explained in more detail at the foot of this article. This ranking list will be updated annually, taking into account new achievements of The Philippines architecture firms throughout the year.
Without further ado, here are the 7 best architecture firms in The Philippines:
7. hearthgroup

© hearthgroup
We offer architectural design services to would-be homeowners, business people and property developers. Together with our engineering and design consultants, we deliver design solutions that are sensitive to clients’ needs, responsive to nature and improve the built environment for the benefit of the community.
Some of hearthgroup’s most prominent projects include:
The following statistics helped hearthgroup achieve 7th place in the 7 Best Architecture Firms in The Philippines:
| Featured Projects |
1 |
| Total Projects |
3 |
6. Jorge Yulo Architects and Associates

© Jorge Yulo Architects and Associates
Since its inception, JYAA has accumulated a few hundred projects of various types, from high rises to luxury residences. The company survived the Asian Financial crisis through fortifying the firm’s interior design services which currently makes up for a sizeable amount of JYAA’s portfolio. JYAA is an efficiently-sized architectural firm that offers comprehensive design services from concept/schematic design to construction coordination/supervision. The company is affiliated with select Technical Consulting Firms to support the offered comprehensive technical services.
Some of Jorge Yulo Architects and Associates’s most prominent projects include:
The following statistics helped Jorge Yulo Architects and Associates achieve 6th place in the 7 Best Architecture Firms in The Philippines:
| Featured Projects |
1 |
| Total Projects |
1 |
5. DST Design + Build

© DST Design + Build
We are new breed of individuals from the different fields, who are very passionate in the field of architecture, interior design, furniture and landscaping. We strive on modernizing Filipino architecture and interior design and piece all other design elements together in harmony. Moreover the firm remains steadfast on its advocacy to adapt principles and dynamics on building green.
At DST Design Lab we generally work the key concept of creating quality avant-garde architectural + design and workmanship. Our goal are to design and build quality and world renowned projects that will put Filipino architecture in the forefront.
Some of DST Design + Build’s most prominent projects include:
- “The Tree House” (Multi-Level Residential house), San Mateo, The Philippines
- “Unfinished Basket” (BOUTIQUE RESORT COMPLEX), San Mateo, The Philippines
- Modern Nipa Hut (Bahay Kubo) 2-Story ”Family Villa”, San Mateo, The Philippines
- Modern Nipa Hut (Bahay Kubo) 2 Story Villa ”Honeymooners”, San Mateo, The Philippines
- Bahay Na Bato Stone and Wood 2-Story Villa, San Mateo, The Philippines
The following statistics helped DST Design + Build achieve 5th place in the 7 Best Architecture Firms in The Philippines:
| A+Awards Finalist |
1 |
| Featured Projects |
1 |
| Total Projects |
15 |
4. DEQA Design Collaborative (formerly DDC Architectural Studio)

© DEQA Design Collaborative (formerly DDC Architectural Studio)
We create impactful and sensory experience ecosystems that use the power of design to inspire and innovate our everyday. We are a design partner for ambitious clients and bold businesses. DEQA designs through our ideas, objects, places, buildings and communities. We focus on research-driven, human-centric and sustainably focused design.
We integrate planning, architecture, interior design, product design and branding to maximize interdisciplinary cross-pollination in our practice. We design at all scales from the micro to the macro, designing in powers of ten, to create value and innovation. Our process is highly collaborative. We work closely with our clients to understand their visions, values and needs.
Some of DEQA Design Collaborative (formerly DDC Architectural Studio)’s most prominent projects include:
- Rizal Eco Center, Rizal, Calabarzon, The Philippines
- Hyve, Taguig, The Philippines
- Hyphy’s, Pasig City, The Philippines
- Contemporary Museum of Art and Design Competition Entry, Taguig, The Philippines
- Vyne, Taguig, The Philippines
The following statistics helped DEQA Design Collaborative (formerly DDC Architectural Studio) achieve 4th place in the 7 Best Architecture Firms in The Philippines:
| A+Awards Winner |
1 |
| Featured Projects |
1 |
| Total Projects |
21 |
3. Jim Caumeron Design
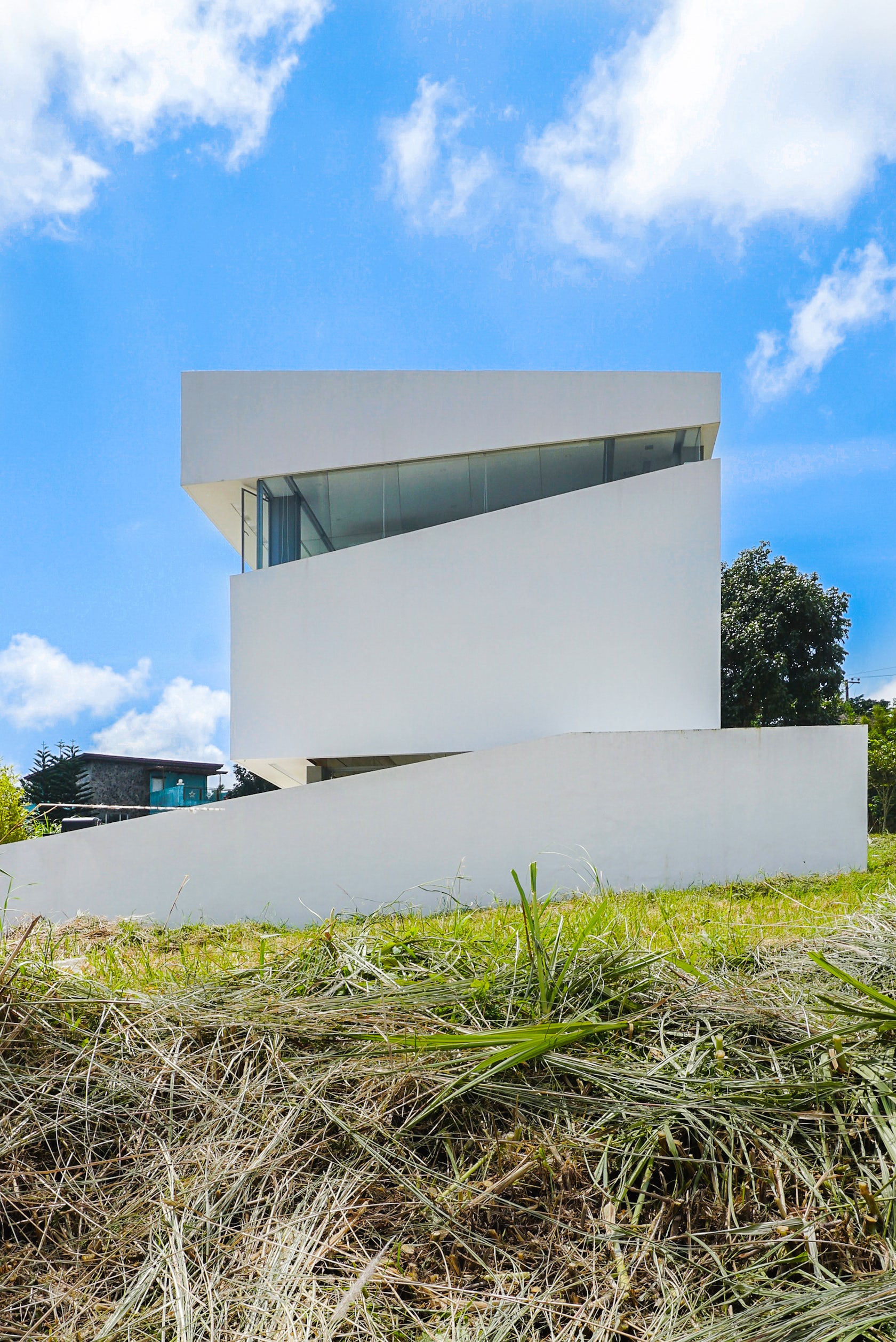
© Jim Caumeron Design
Jim Caumeron Design is a Manila based architectural design firm, centered around residential architecture.
Some of Jim Caumeron Design’s most prominent projects include:
The following statistics helped Jim Caumeron Design achieve 3rd place in the 7 Best Architecture Firms in The Philippines:
| Featured Projects |
2 |
| Total Projects |
2 |
2. TJSO ARCHITECTS
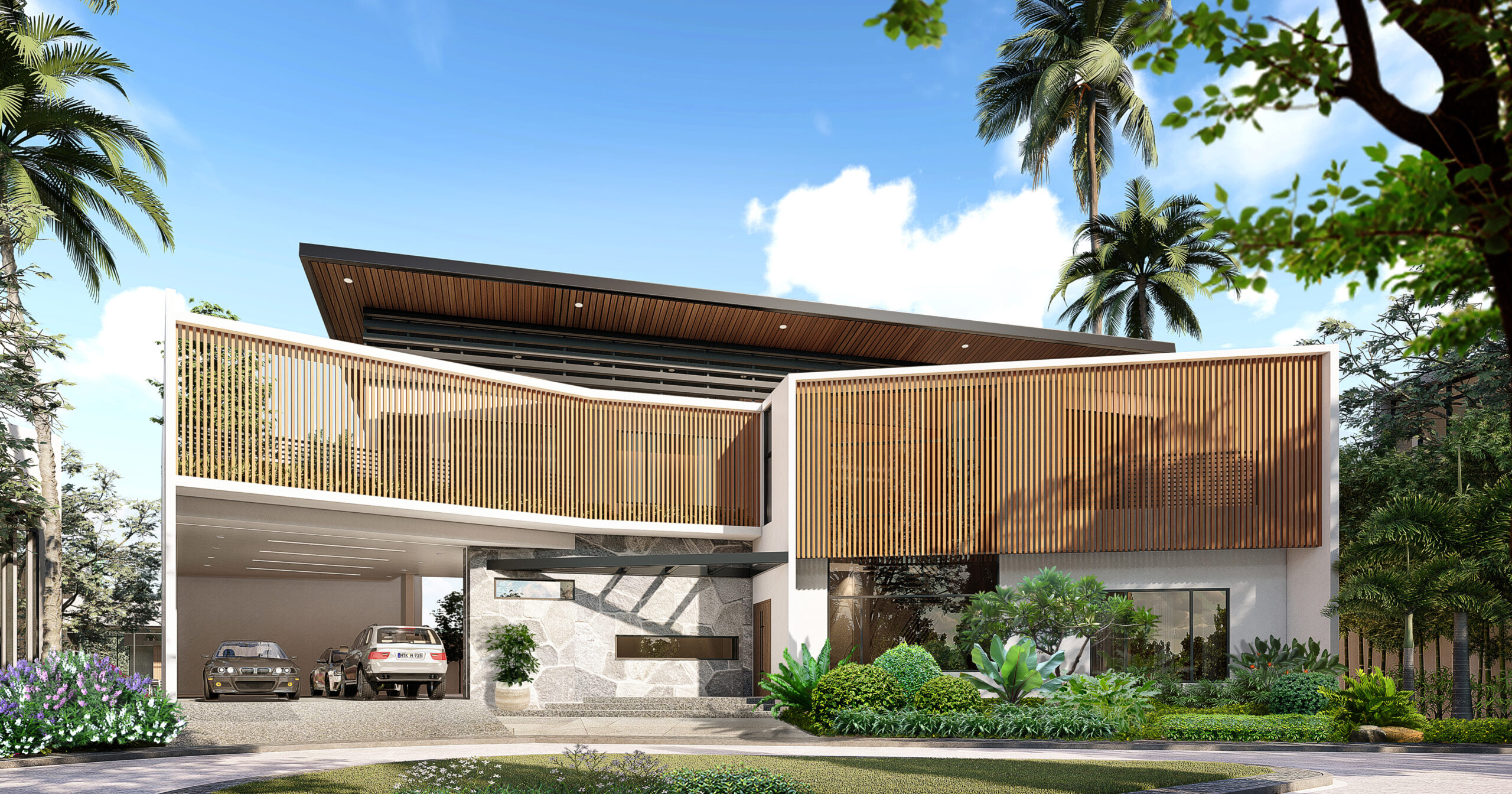 Arch. T. Jordan Ong graduated B.S. Architecture from the College of Architecture and Fine Arts (Now College of Architecture) at the University of Santo Tomas. He has worked in various reputable architectural firms and has risen among the top key employees on all occasions. He has handled hundreds of residential and high-rise projects during his stay in one of his previous firm, where he worked as department head for construction. But having the drive and passion to pursue his goal, he humbly started his own practice in the summer of 2007 and since has expanded his portfolio, designing various projects ranging from high-end residential projects, townhouses, mid-rise buildings, high rise buildings, restaurants and commercial buildings. He embraced the modern minimalist style, and it shows in all of his works, but has added his own style in the process.
Arch. T. Jordan Ong graduated B.S. Architecture from the College of Architecture and Fine Arts (Now College of Architecture) at the University of Santo Tomas. He has worked in various reputable architectural firms and has risen among the top key employees on all occasions. He has handled hundreds of residential and high-rise projects during his stay in one of his previous firm, where he worked as department head for construction. But having the drive and passion to pursue his goal, he humbly started his own practice in the summer of 2007 and since has expanded his portfolio, designing various projects ranging from high-end residential projects, townhouses, mid-rise buildings, high rise buildings, restaurants and commercial buildings. He embraced the modern minimalist style, and it shows in all of his works, but has added his own style in the process.
Some of TJSO ARCHITECTS’s most prominent projects include:
The following statistics helped TJSO ARCHITECTS achieve 2nd place in the 7 Best Architecture Firms in The Philippines:
| Featured Projects |
2 |
| Total Projects |
7 |
1. WTA Architecture + Design Studio
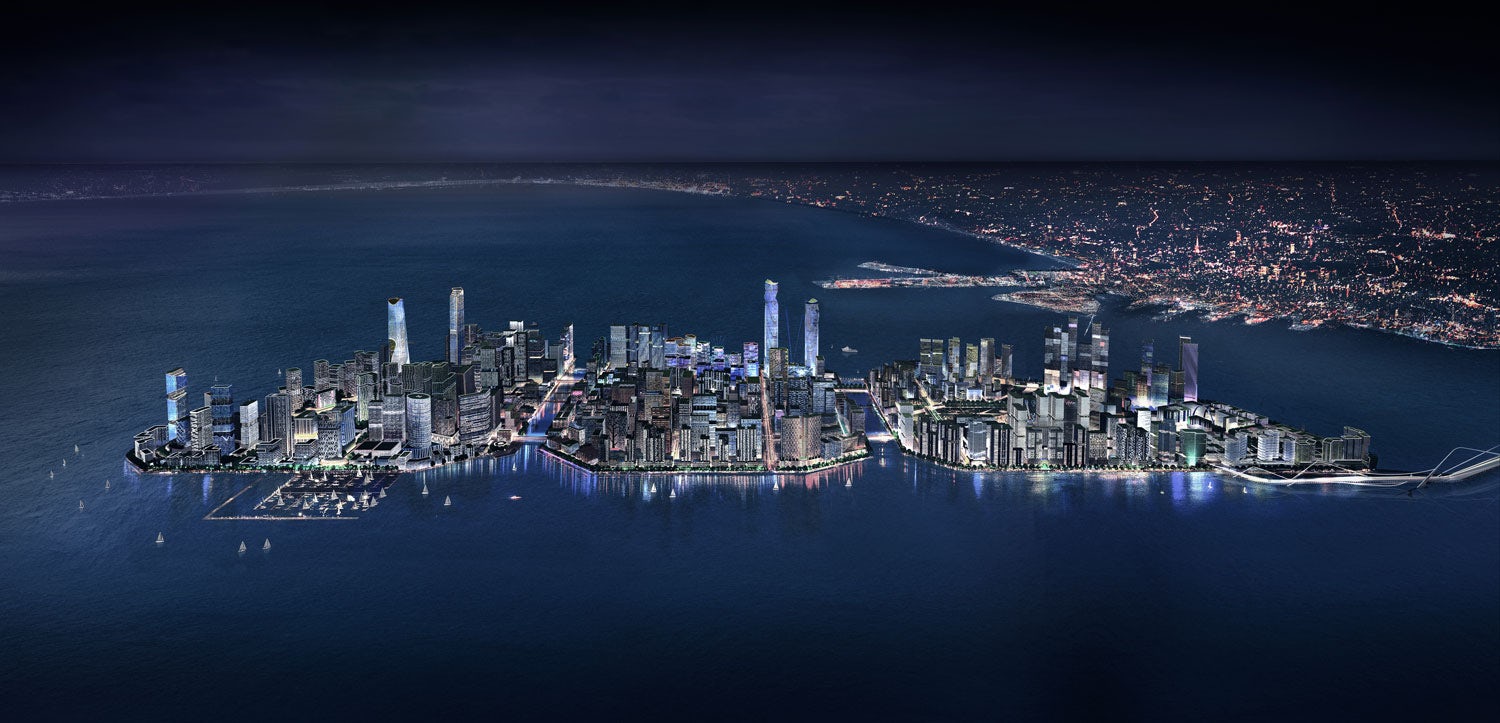
© WTA Architecture + Design Studio
Define. Design. Refine. We seek to redefine the role architecture plays in our society and focus on the creation of positive social impact. We create architecture for moments. Moments that matter to you, and the people around you. In WTA Architecture and Design Studio, we create spaces that encourage connection. We believe in social architecture that engages people, breaks down barriers and designs hyperlocal communities. At WTA, we build communities.
Some of WTA Architecture + Design Studio’s most prominent projects include:
- The Book Stop, Manila, The Philippines
- El Museo del Prado En Filipinas, Manila, The Philippines
- The Oriental Legazpi, Legazpi City, The Philippines
- The Oriental Leyte, Tacloban City, The Philippines
- New Taipei Museum of Art, Taipei, Taiwan
- Top image: Journey by the Bay, Concept
The following statistics helped WTA Architecture + Design Studio achieve 1st place in the 7 Best Architecture Firms in The Philippines:
| A+Awards Winner |
3 |
| Featured Projects |
1 |
| Total Projects |
77 |
Why Should I Trust Architizer’s Ranking?
With more than 30,000 architecture firms and over 130,000 projects within its database, Architizer is proud to host the world’s largest online community of architects and building product manufacturers. Its celebrated A+Awards program is also the largest celebration of architecture and building products, with more than 400 jurors and hundreds of thousands of public votes helping to recognize the world’s best architecture each year.
Architizer also powers firm directories for a number of AIA (American Institute of Architects) Chapters nationwide, including the official directory of architecture firms for AIA New York.

An example of a project page on Architizer with Project Award Badges highlighted
A Guide to Project Awards
The blue “+” badge denotes that a project has won a prestigious A+Award as described above. Hovering over the badge reveals details of the award, including award category, year, and whether the project won the jury or popular choice award.
The orange Project of the Day and yellow Featured Project badges are awarded by Architizer’s Editorial team, and are selected based on a number of factors. The following factors increase a project’s likelihood of being featured or awarded Project of the Day status:
- Project completed within the last 3 years
- A well written, concise project description of at least 3 paragraphs
- Architectural design with a high level of both functional and aesthetic value
- High quality, in focus photographs
- At least 8 photographs of both the interior and exterior of the building
- Inclusion of architectural drawings and renderings
- Inclusion of construction photographs
There are 7 Projects of the Day each week and a further 31 Featured Projects. Each Project of the Day is published on Facebook, Twitter and Instagram Stories, while each Featured Project is published on Facebook. Each Project of the Day also features in Architizer’s Weekly Projects Newsletter and shared with 170,000 subscribers.
We’re constantly look for the world’s best architects to join our community. If you would like to understand more about this ranking list and learn how your firm can achieve a presence on it, please don’t hesitate to reach out to us at editorial@architizer.com.
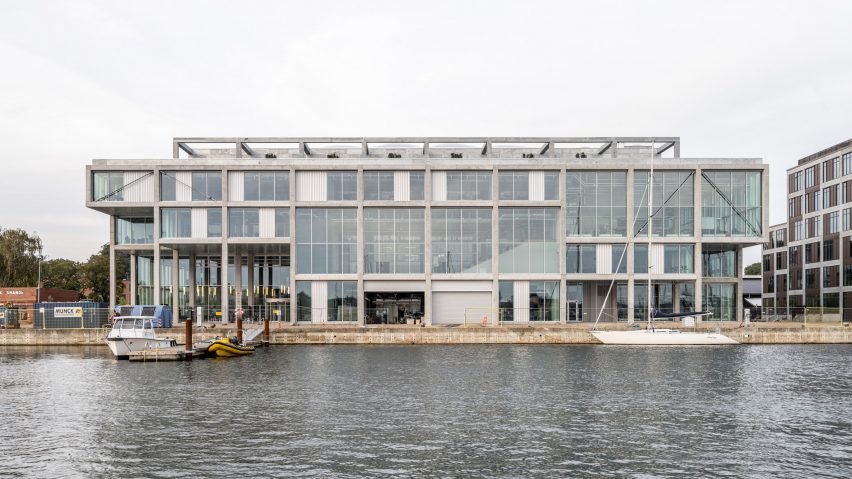

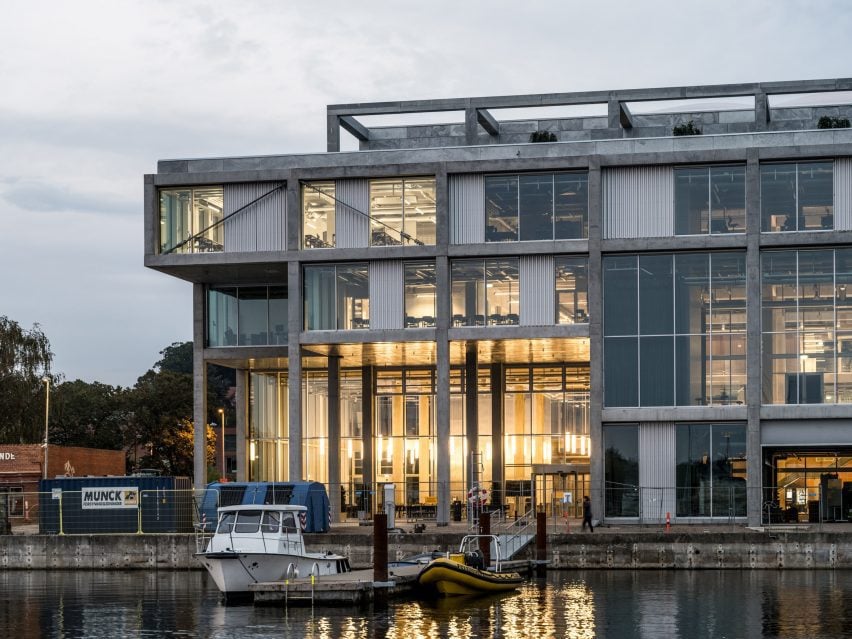

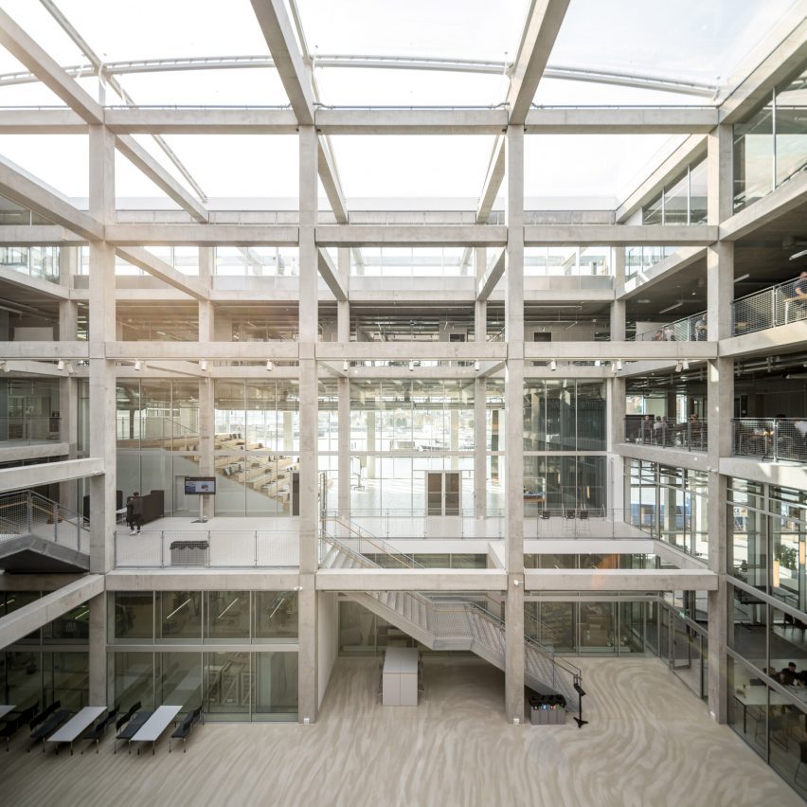

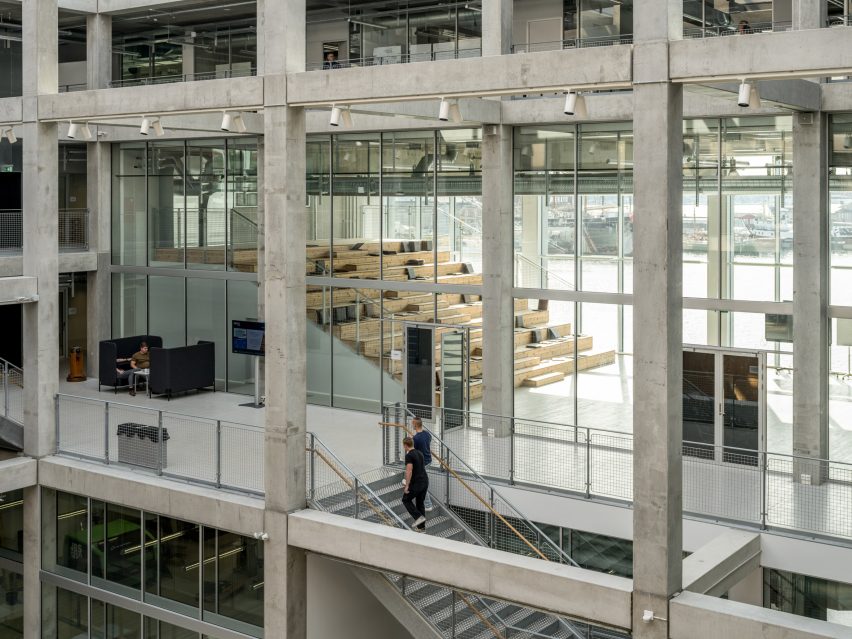

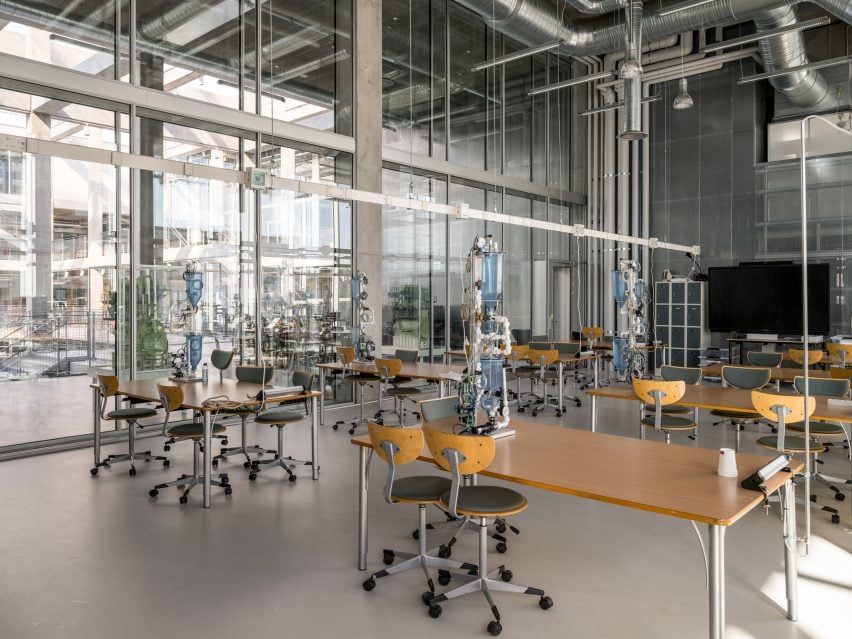


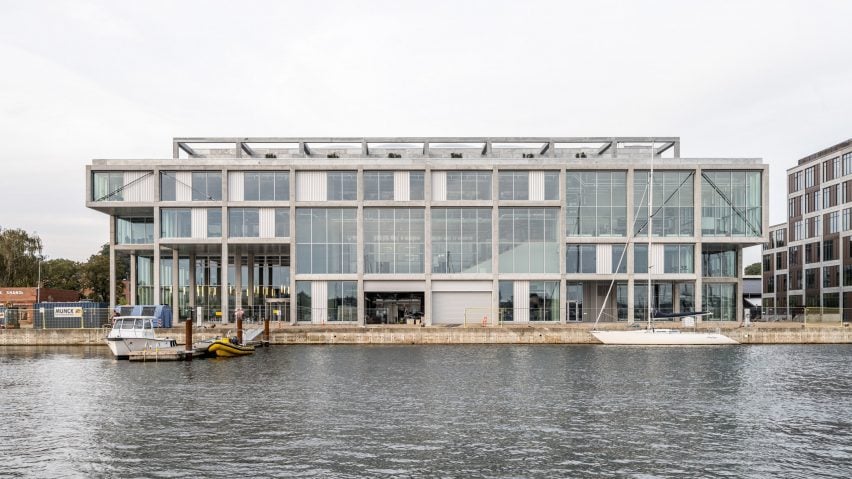
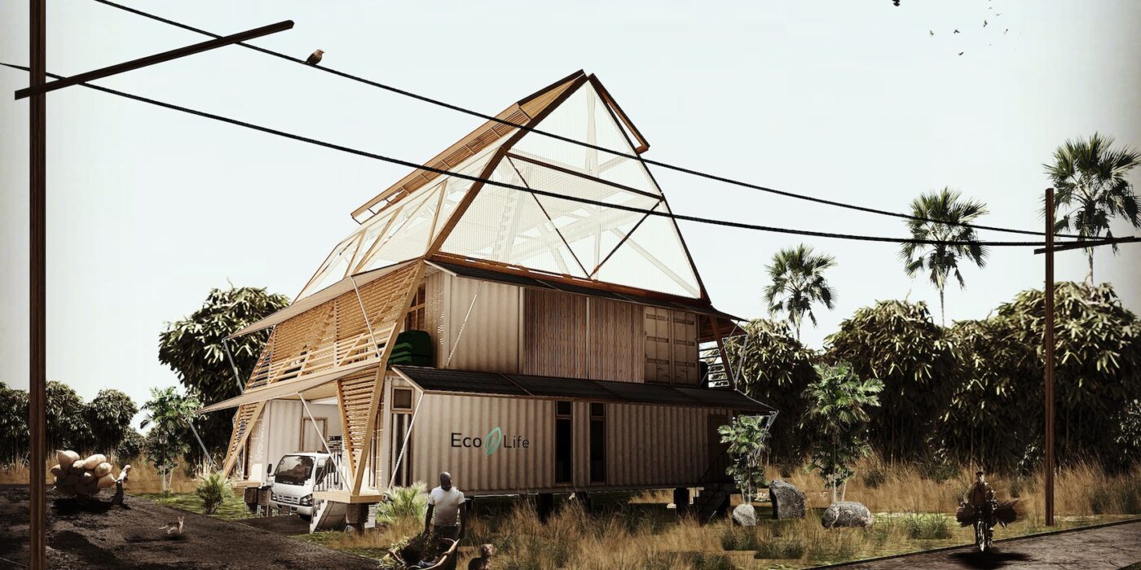





 Arch. T. Jordan Ong graduated B.S. Architecture from the College of Architecture and Fine Arts (Now College of Architecture) at the University of Santo Tomas. He has worked in various reputable architectural firms and has risen among the top key employees on all occasions. He has handled hundreds of residential and high-rise projects during his stay in one of his previous firm, where he worked as department head for construction. But having the drive and passion to pursue his goal, he humbly started his own practice in the summer of 2007 and since has expanded his portfolio, designing various projects ranging from high-end residential projects, townhouses, mid-rise buildings, high rise buildings, restaurants and commercial buildings. He embraced the modern minimalist style, and it shows in all of his works, but has added his own style in the process.
Arch. T. Jordan Ong graduated B.S. Architecture from the College of Architecture and Fine Arts (Now College of Architecture) at the University of Santo Tomas. He has worked in various reputable architectural firms and has risen among the top key employees on all occasions. He has handled hundreds of residential and high-rise projects during his stay in one of his previous firm, where he worked as department head for construction. But having the drive and passion to pursue his goal, he humbly started his own practice in the summer of 2007 and since has expanded his portfolio, designing various projects ranging from high-end residential projects, townhouses, mid-rise buildings, high rise buildings, restaurants and commercial buildings. He embraced the modern minimalist style, and it shows in all of his works, but has added his own style in the process.

