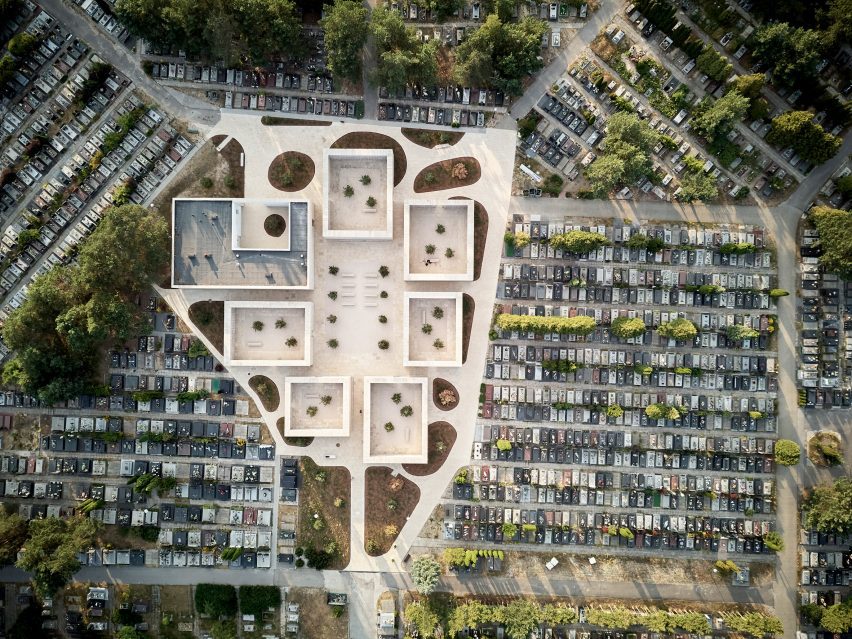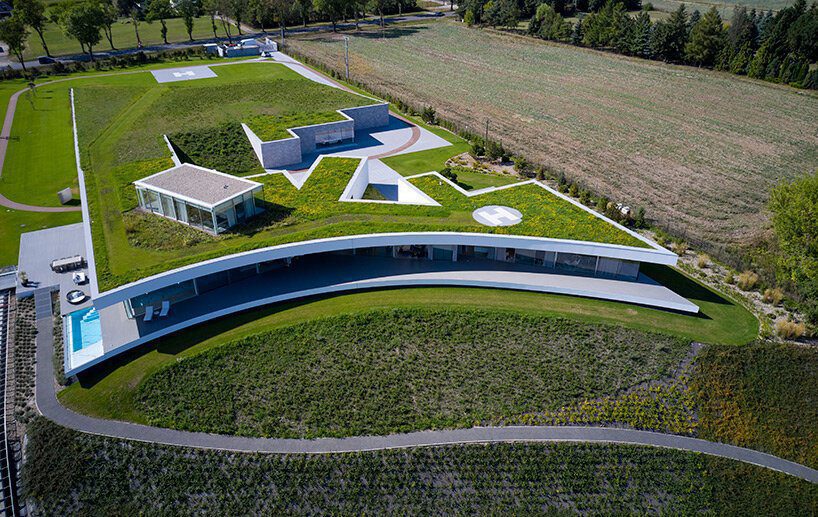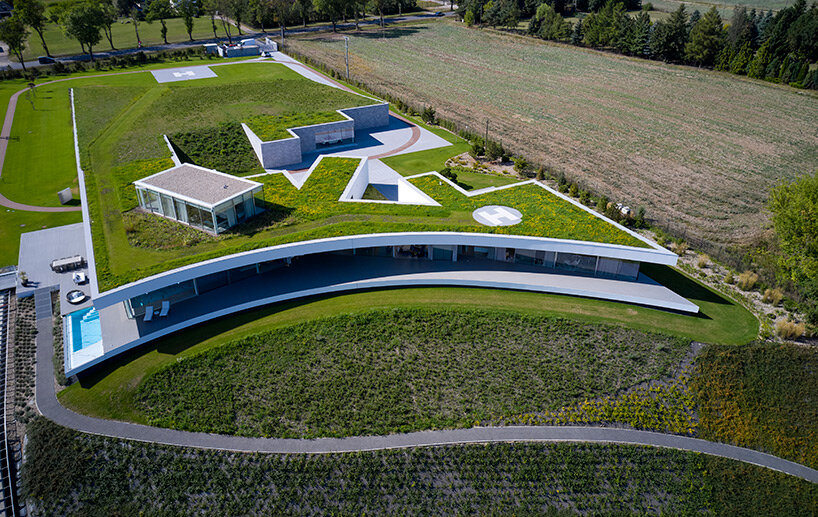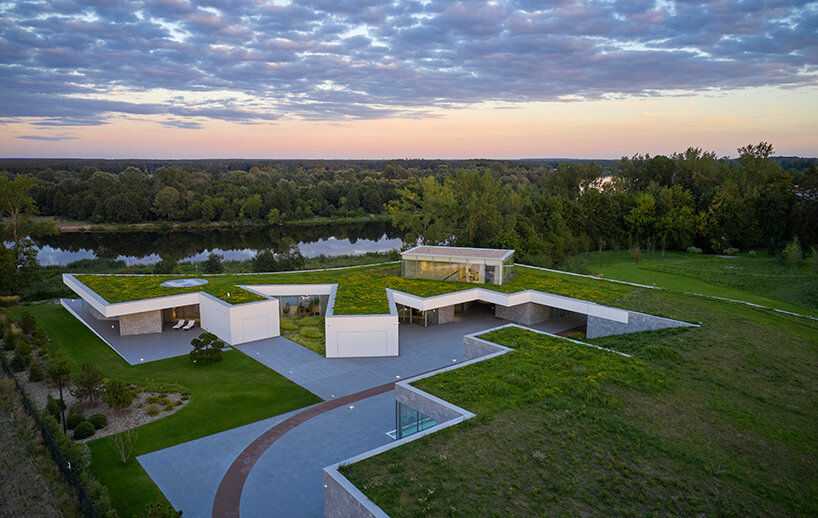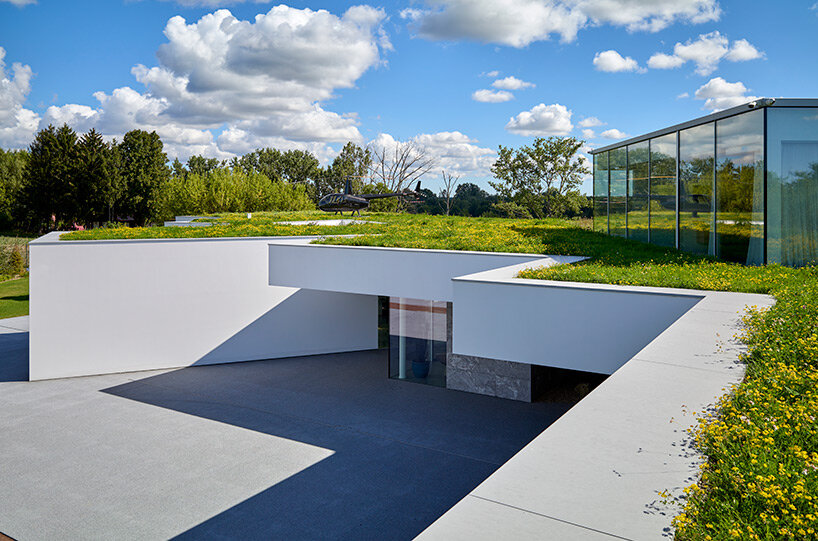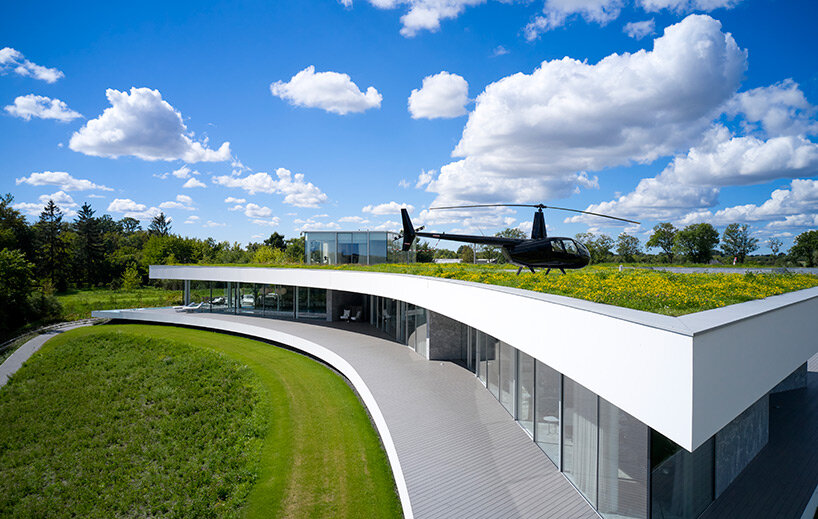BDR Architekci clads columbarium in Poland with pale sandstone
Pale sandstone walls bring a “warm and welcoming” feel to this columbarium in a cemetery in Radom, Poland, which has been completed by local studio BDR Architekci.
Located in the centre of Radom Municipal Cemetery – one of the largest cemeteries in Poland – the columbarium has 2,000 storage niches for funeral urns, organised across six chambers that surround a central open-air chapel.
The chambers are enclosed by sandstone-clad walls of varying heights and designed by BDR Architekci to provide space for “peaceful reflection” without religious references.
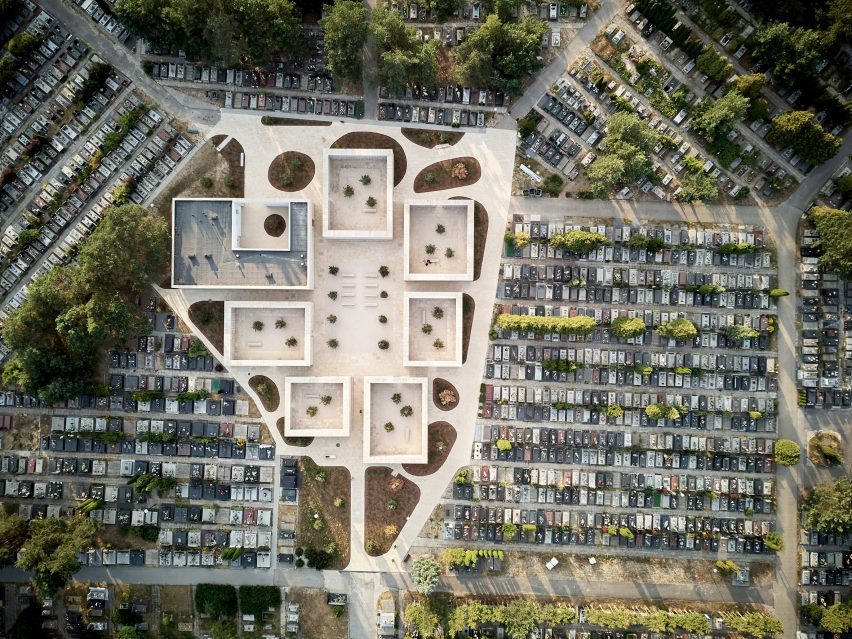

“We tried not to refer to symbolism or look for metaphors,” BDR Architekci co-founder Konrad Basan told Dezeen.
“We focused on the function, the material, the proportions. We wanted to build a place open to people, full of greenery, with its own structure and order,” Basan added.
The site is accessible from all directions in the cemetery, with paved routes weaving between each of the chambers and around curved areas of planting.
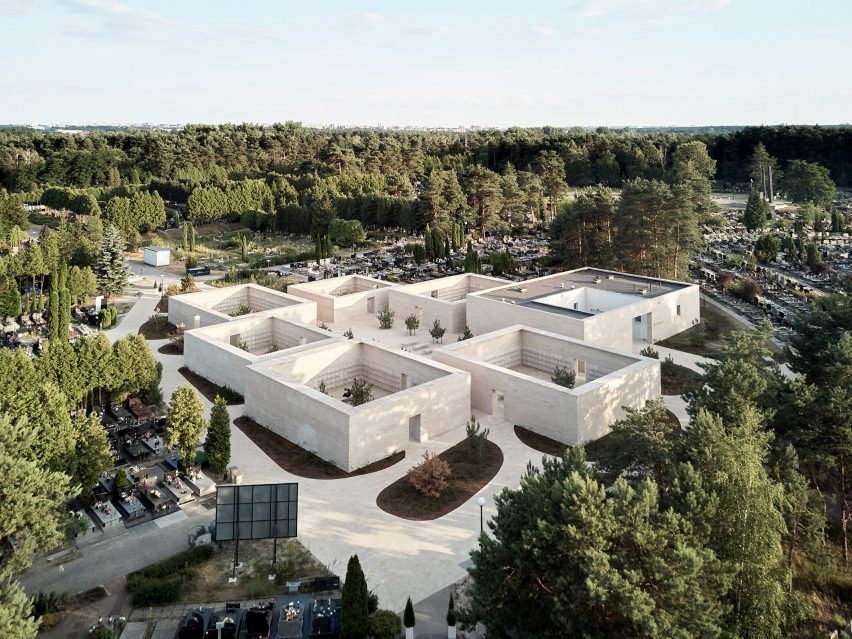

In each of the open-topped chambers, four walls filled with niches surround a central space with trees and a bench. There is also an opening leading to the central chapel.
“Creating such a large columbarium required space organised in a clear and welcoming way,” said Basan. “That’s why we divided such a large burial area into six smaller chambers, giving it a sense of intimacy.”
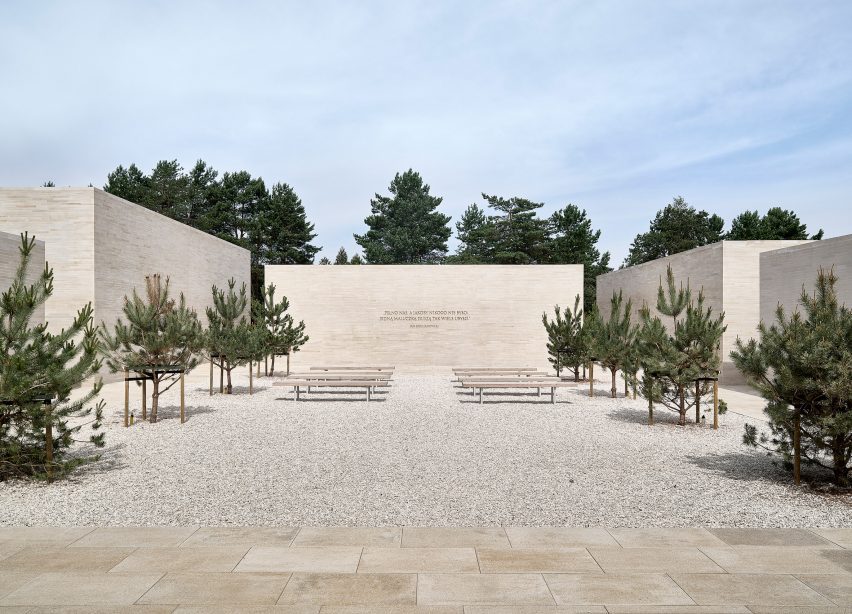

Built with a concrete structure, the pale sandstone cladding of the complex was selected due to its locality to Radom and its use on the facades of many important buildings in the city.
Alongside the new chambers, BDR Architekci also clad an existing 1980s pre-burial house with matching sandstone to unify it with the rest of the complex.
“We wanted it to be warm and welcoming, but also for the stonemasons’ craftsmanship to be evident in the way it was cut and laid,” explained Basan.
“As a result, the columbarium clearly contrasts with polished black marble tombstones [in the surrounding cemetery],” he continued.
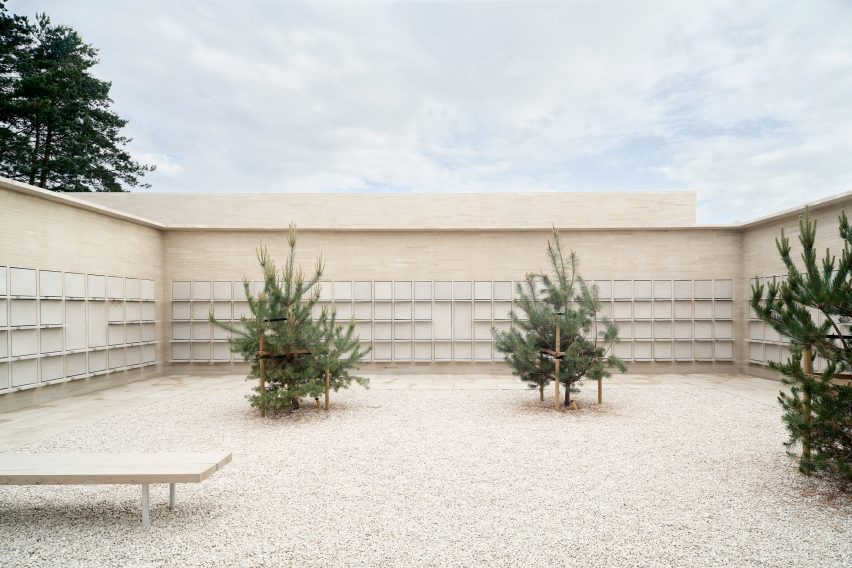

In the open-air chapel, a wall features a verse from The Laments by the Renaissance author Jan Kochanowski who lived nearby.
“The only element that was consciously designed to carry any specific message was the use of a quote from lament number eight,” explains Basan.
“It seems that the columbarium is a suitable background not only for it but particularly for the course of a funeral,” he said.
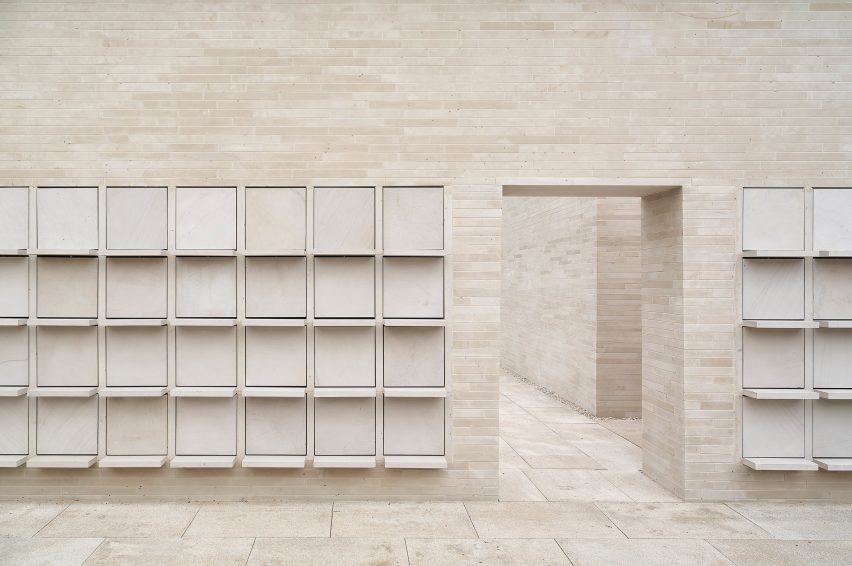

BDR Architekci was founded in 2015 by Basan, Paweł Dadok and Maria Roj and is based in Warsaw.
Other cemetery projects featured on Dezeen include a visitor centre for the Netherlands American Cemetery by Kaan Architecten and a ceremonial hall at Longshan Cemetery in China.
The photography is by Jakub Certowicz.
Project credits:
Architect: BDR Architekci
Team: Konrad Basan, Paweł Dadok, Maria Roj, Michał Rogowski
Investor: Municipality of Radom
Structural engineer: TMJ Projekt
Services engineer: Joanna Szczudlik
Electrical engineer: Jarosław Maleńczyk
Landscape architect: La.Wa Architektura Krajobrazu, Łukasz Kowalski

