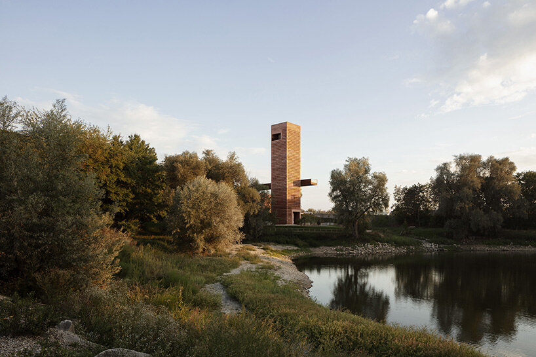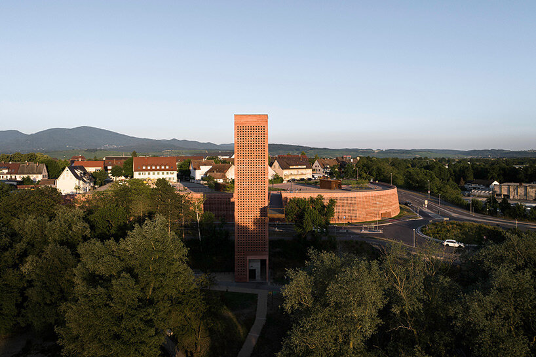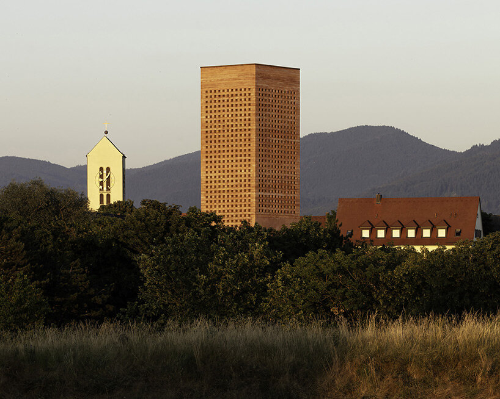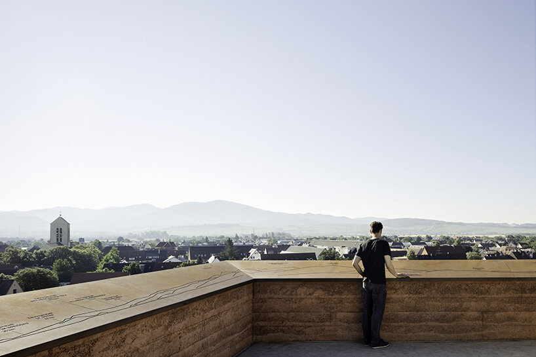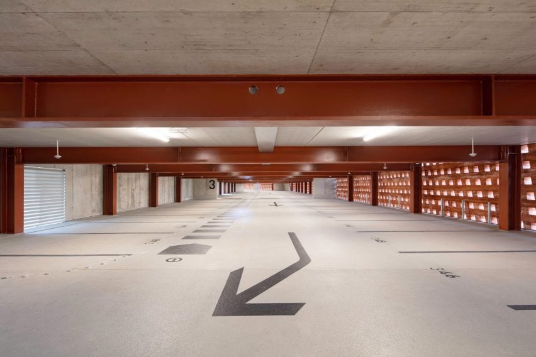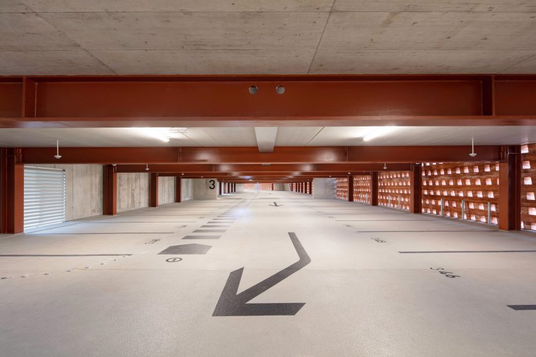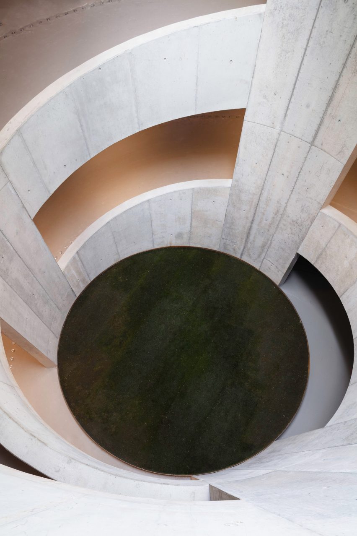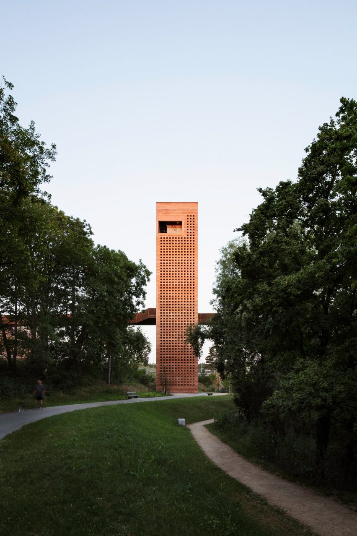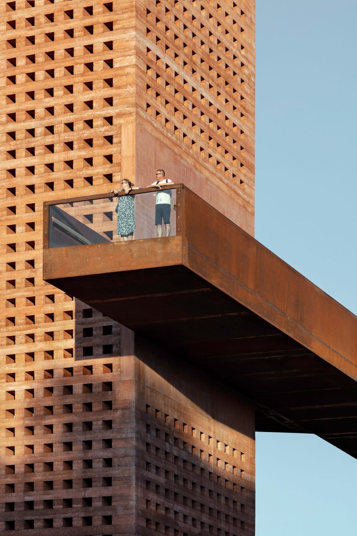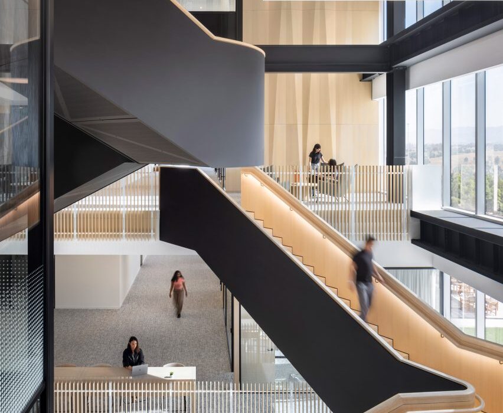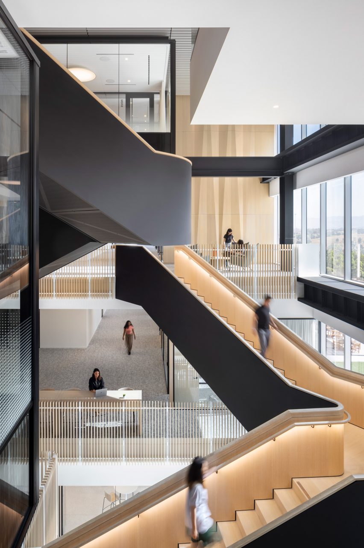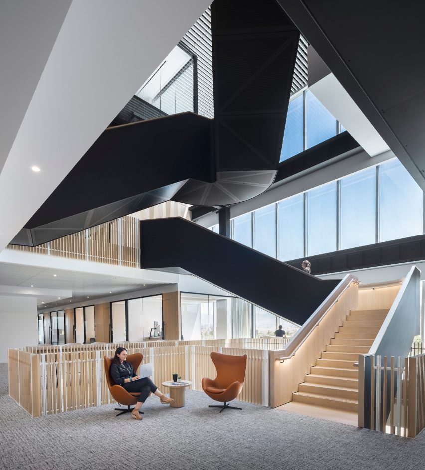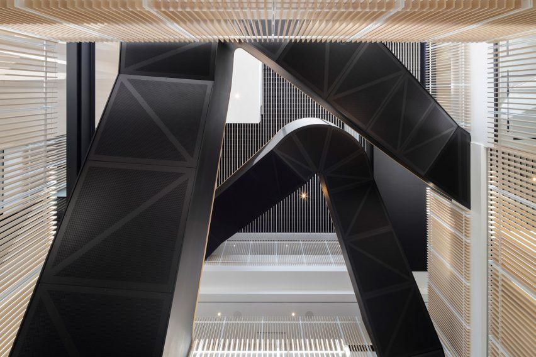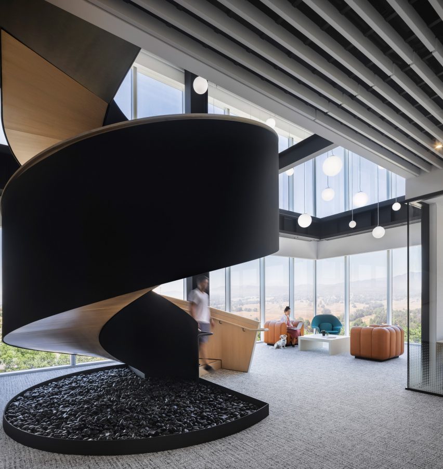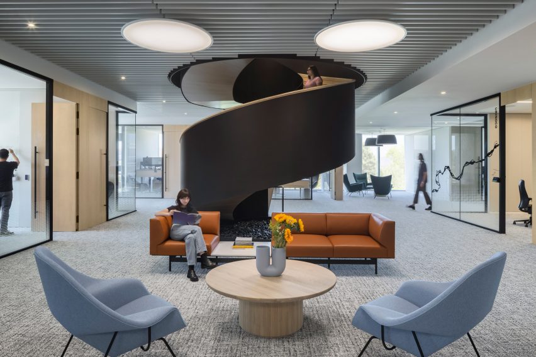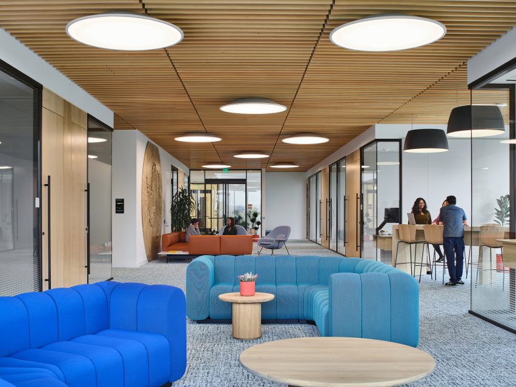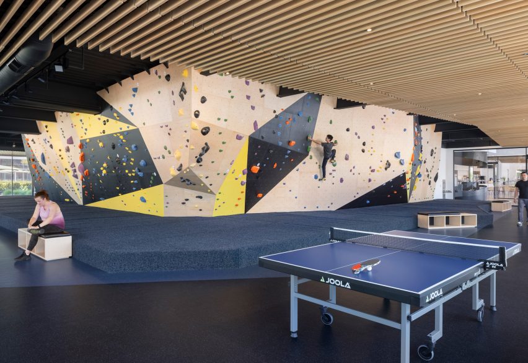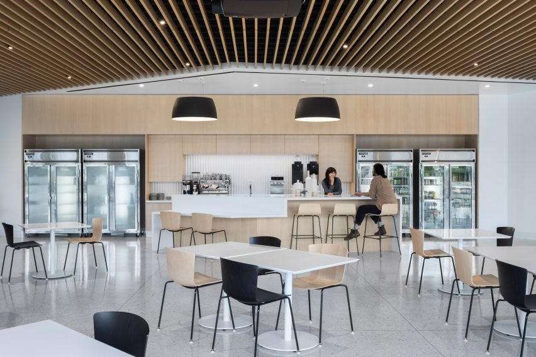Overhanging roof shelters Markolfhalle Markelfingen by Steimle Architekten
Local spruce wood is used throughout Markolfhalle Markelfingen, a multipurpose hall that architecture studio Steimle Architekten has added to the edge of a lake in Germany.
Located on the northern shore of Lake Constance in the Radolfzell district, the timber building contains sports courts and a stage for events, unified by a cantilevered roof overhead.
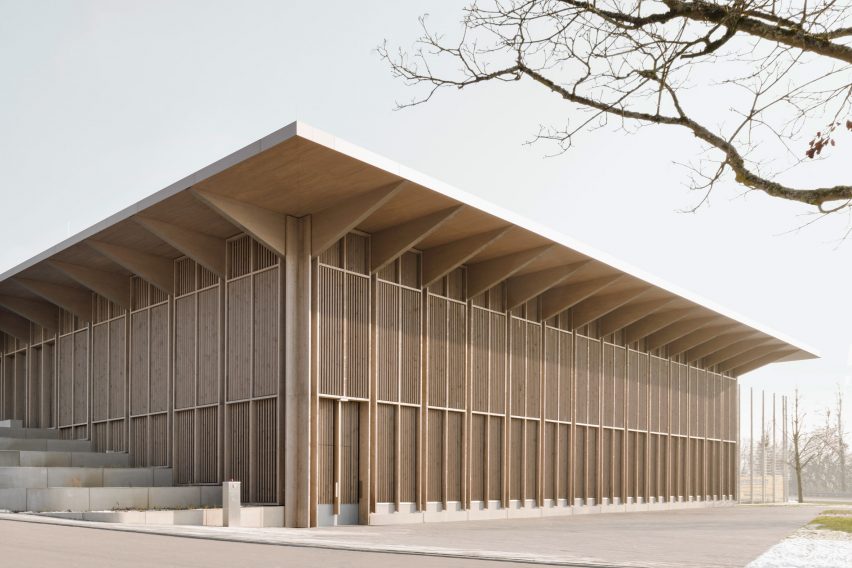

Due to the natural slope of the site, Steimle Architekten embedded the Markolfhalle Markelfingen hall into the landscape, with a stepped plinth on one side that offers access to the upper level from the outside.
The two-storey building is crafted from spruce sourced locally from forests in the region, nodding to traditional buildings nearby that are made from the same wood.
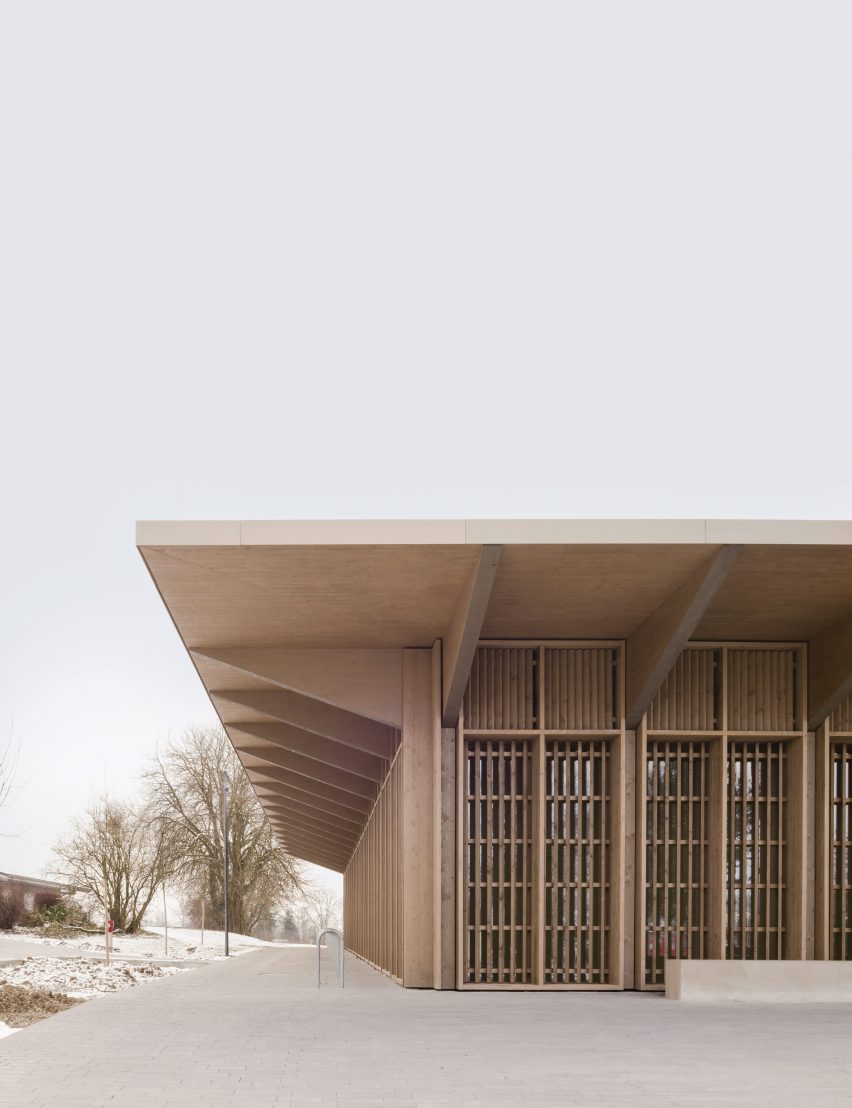

“The Lake Constance region is characterised by its rural structures,” studio architect Michaela Afife told Dezeen.
“Wood has always been a traditional building material in this region too. With its tranquil appearance, timber construction blends in with the traditional settlement landscape around Lake Constance,” she continued.
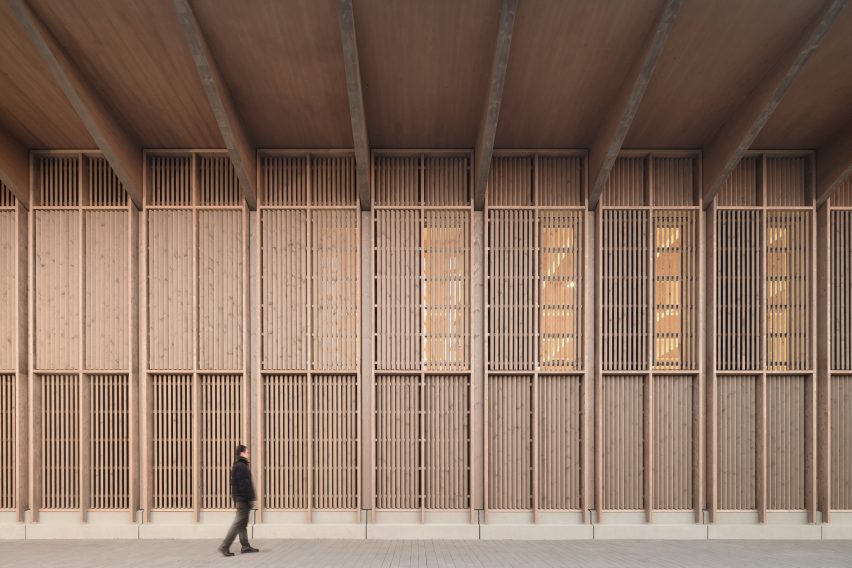

Externally, rhythmic timber columns animate each elevation, infilled by tightly arranged vertical timber battens.
“The consistently homogeneous outer shell with its vertical timber louvre structure gives the building a uniform appearance on all four sides,” said Afife.
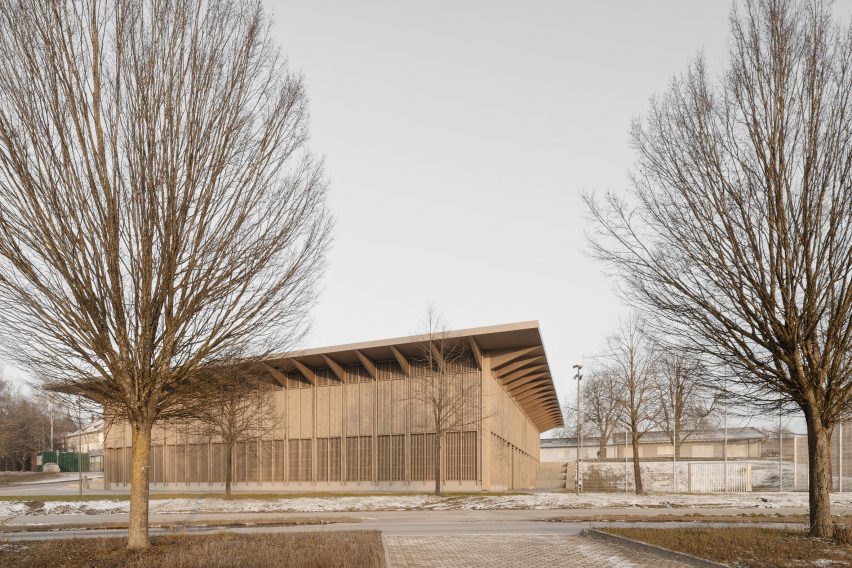

Inside, Markolfhalle Markelfingen holds a large double-height sports hall with two courts that can be separated by a netted divider.
Around the edges of the main space, the studio incorporated additional facilities including a raised stage, which is recessed into the timber-panelled wall.
Wooden panels line the bottom half of the walls inside, helping to conceal doors that open onto an outdoor playing field.
Slim windows are arranged at regular intervals around the top half of the walls to illuminate the space, while the ceiling has an exposed gridded timber structure.
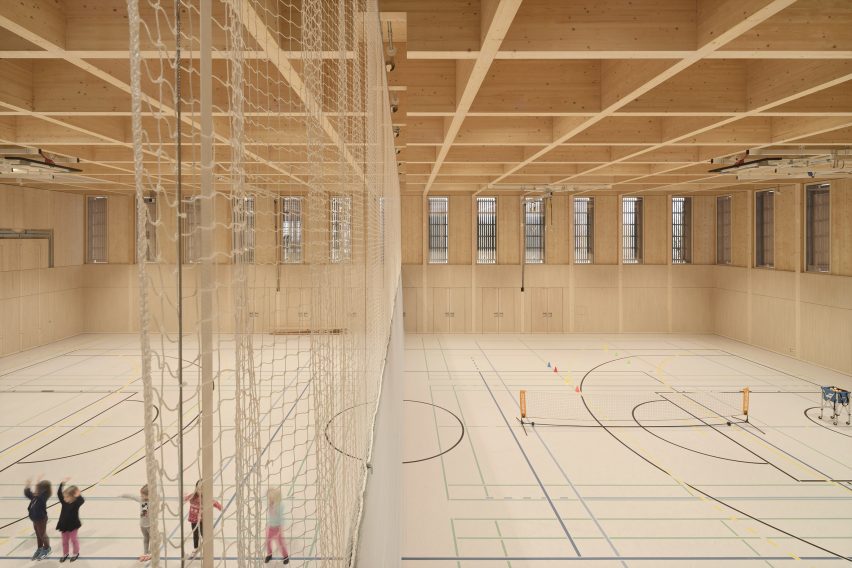

“The powerful and contemporary timber construction of the multi-purpose hall is the centre of cultural community life for citizens, clubs and schools,” said Steimle Architekten.
“As a multifunctional building, the hall with its one and a half sports fields and adjoining stage area fulfils the requirements of both sports use and an attractively designed event hall.”
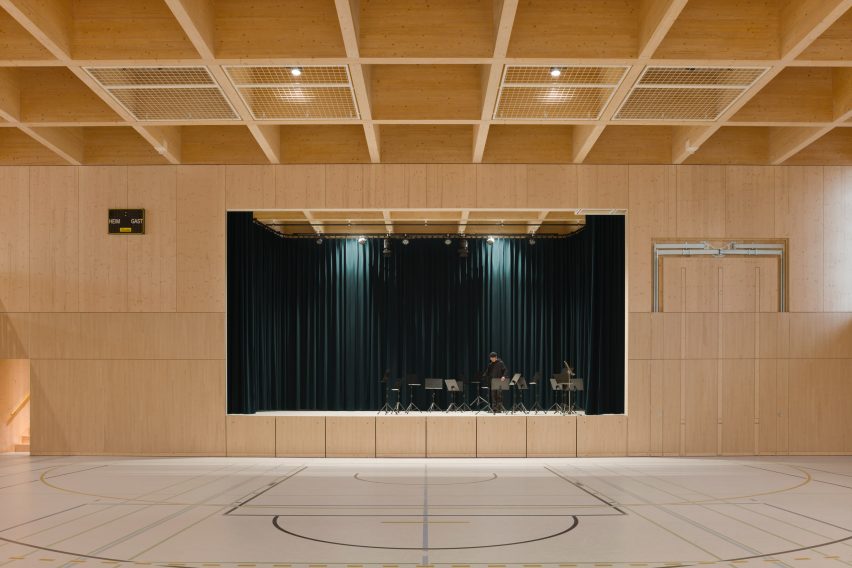

On the upper level is the entrance foyer, accessed through four glazed doors and offering views of the multipurpose hall below.
Most of the foyer level is left open, excluding a green-painted kiosk that holds a reception area.
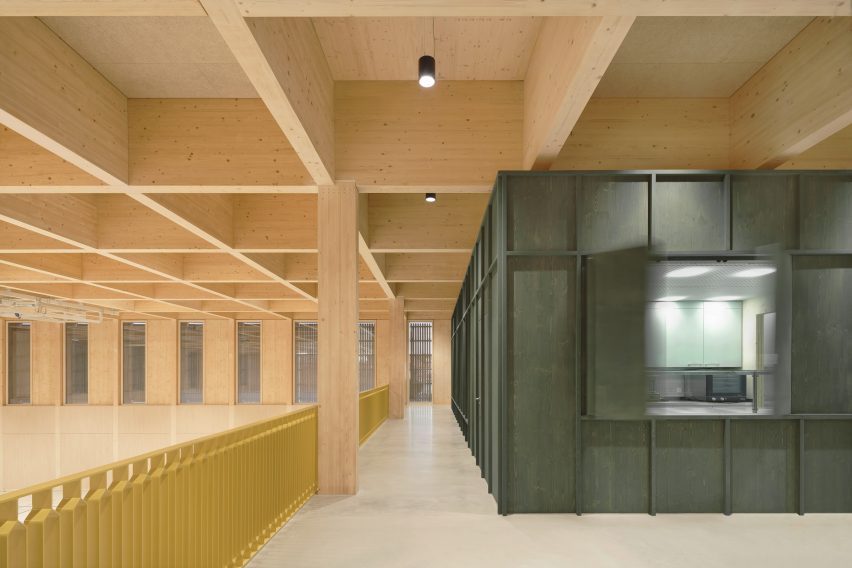

Other spaces in Markolfhalle Markelfingen include changing rooms, toilets, storage rooms and a kitchen for venue catering, all of which sit under the first-floor foyer.
Steimle Architekten is a German architecture studio founded by Thomas and Christine Steimle. Its previous projects include a library built within an existing traditional barn and a crystal-like house made from board-marked concrete.
The photography is by Brigida González.

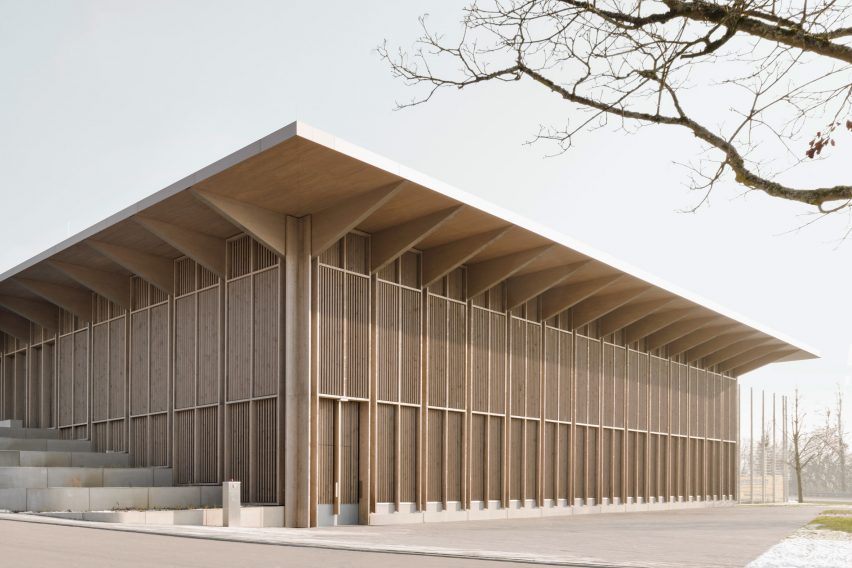
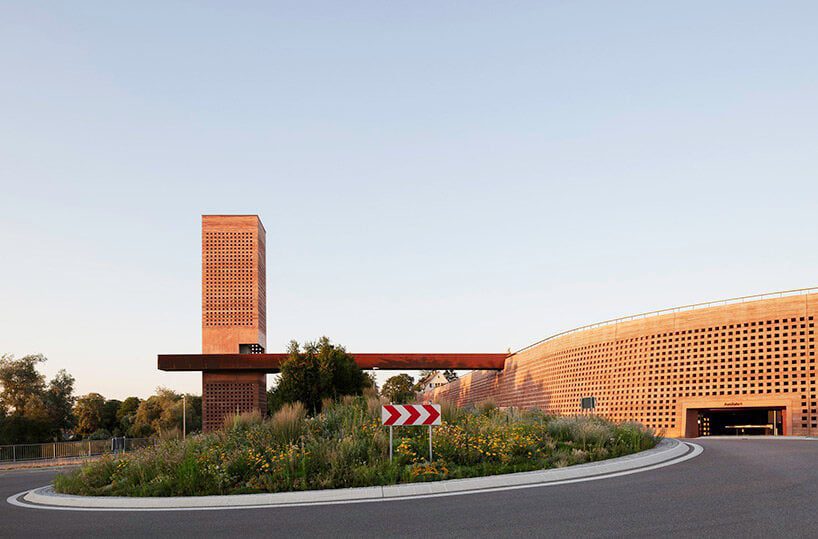
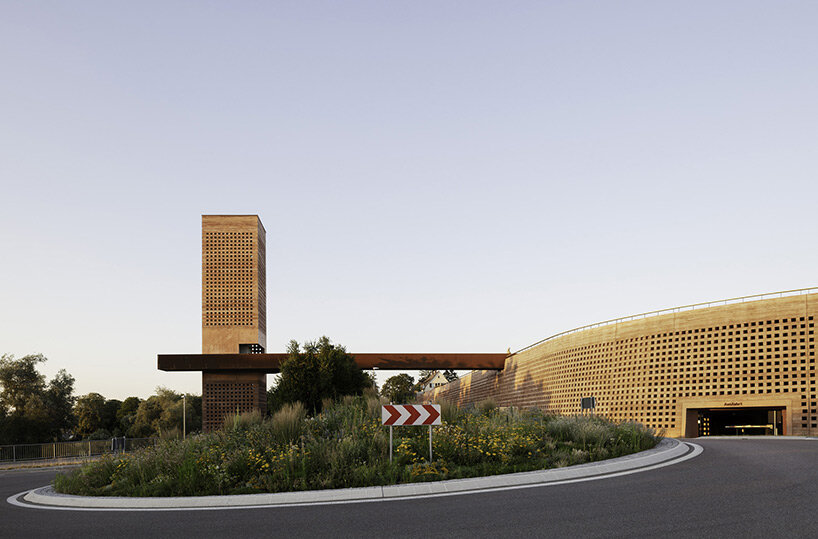 images ©
images © 