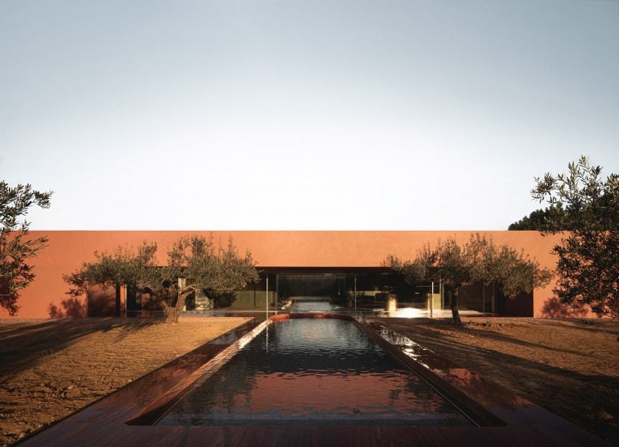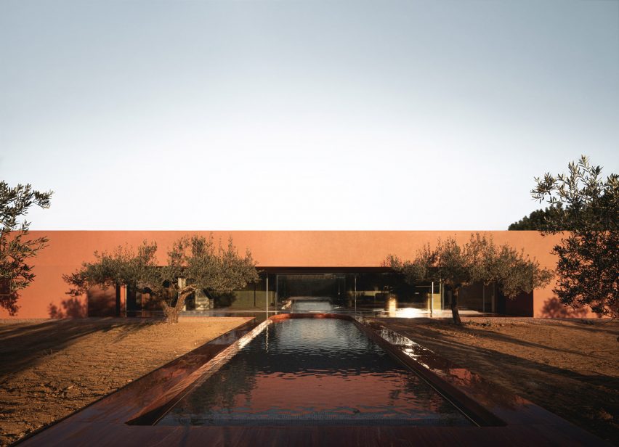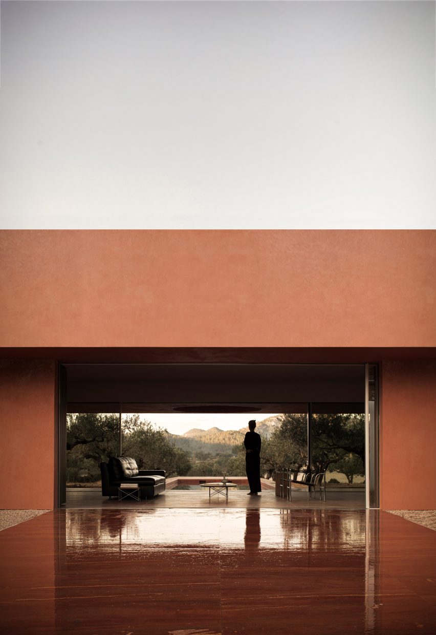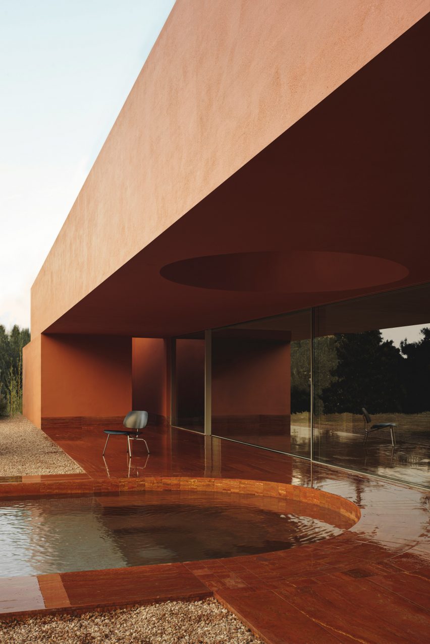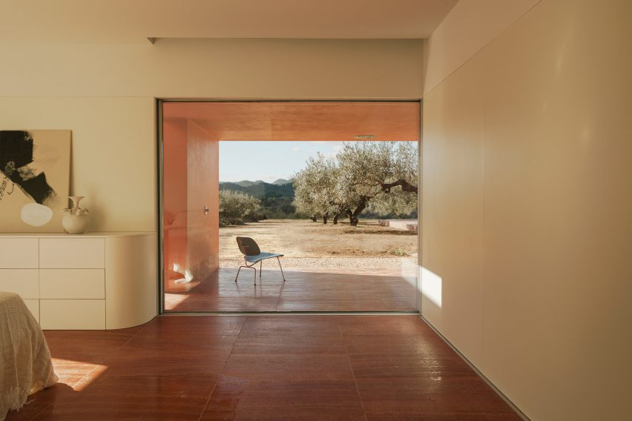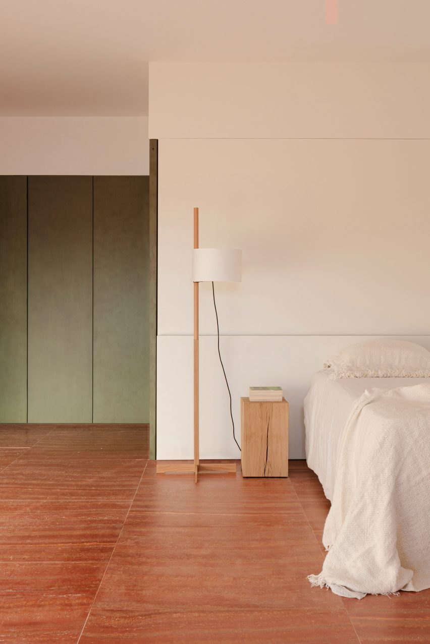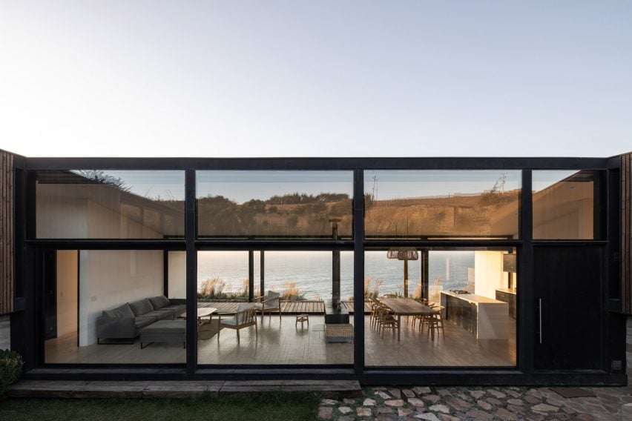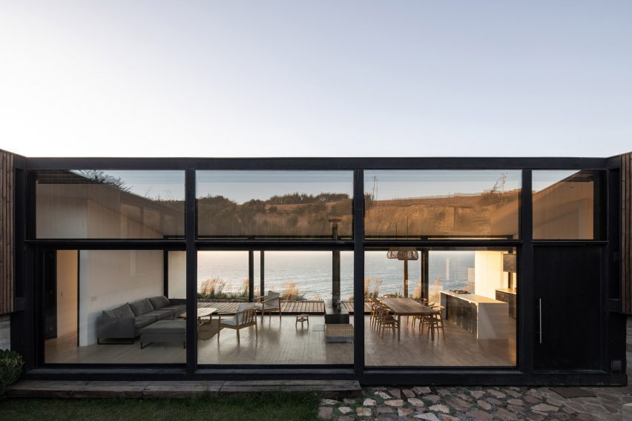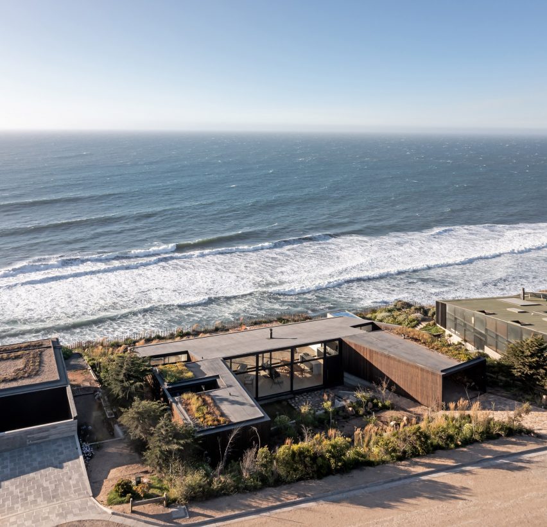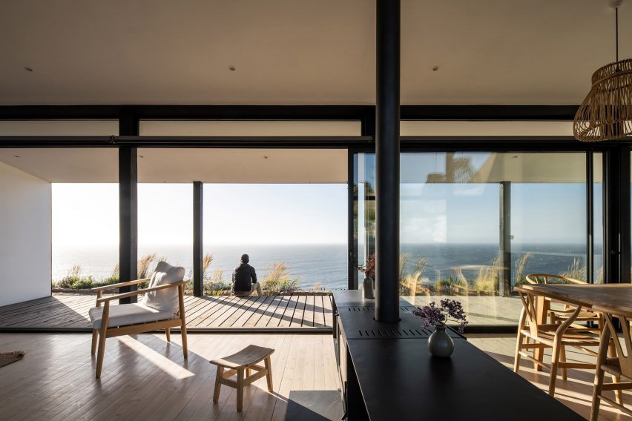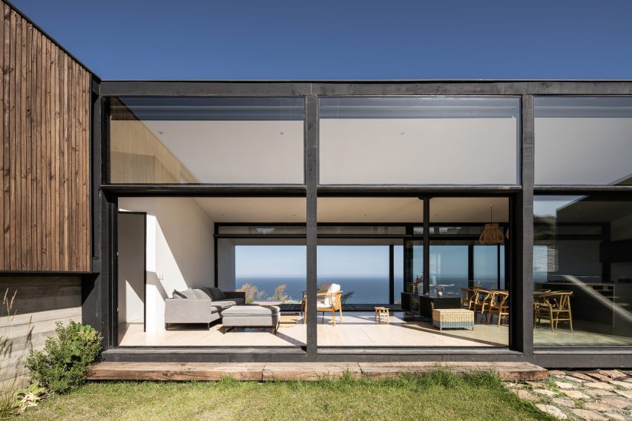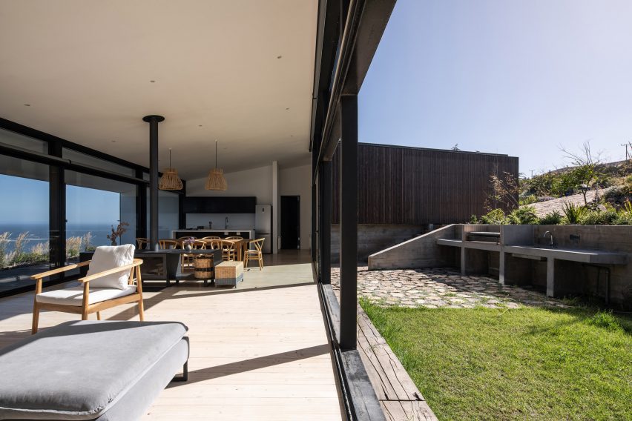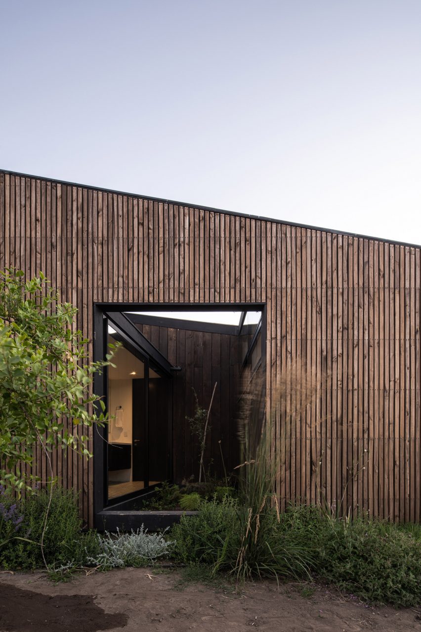Fran Silvestre Arquitectos references pathways for Sabater House in Spain
Spanish studio Fran Silvestre Arquitectos has created a minimalist white house in Alicante, which winds through the landscape to enhance its relationship with the outdoors.
Named Sabater House, the Spanish dwelling unfolds through a series of intersecting, elongated forms that ascend upwards over its 780-square-metre site.
Its slim volumes adapt to the site’s natural topography, navigating existing large trees and framing a series of terraces and courtyards.
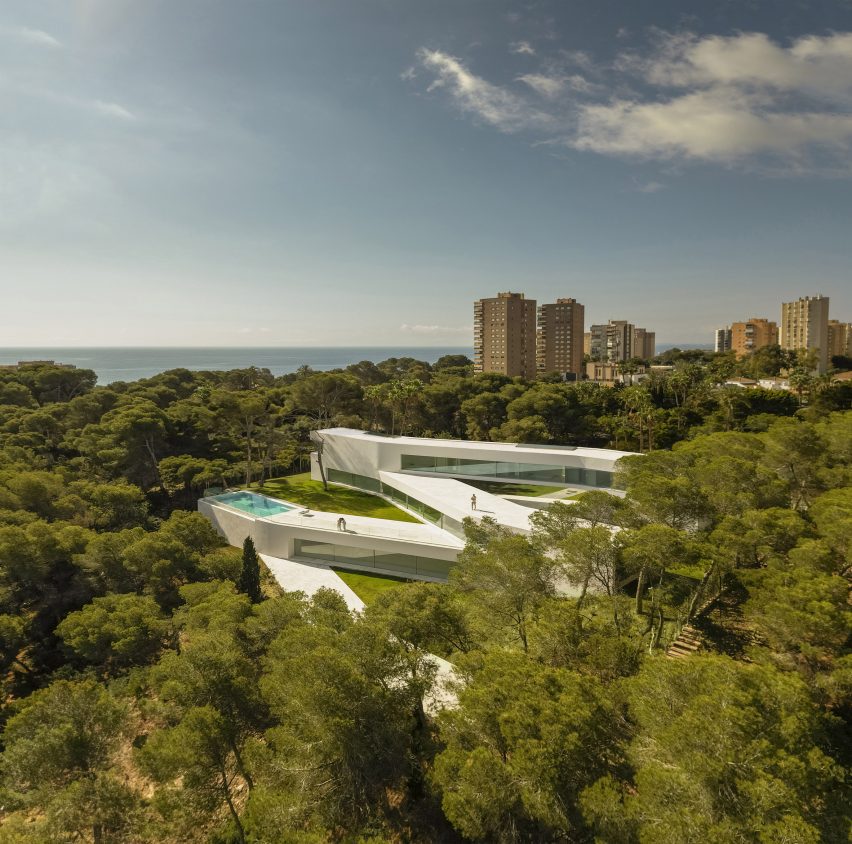

According to Fran Silvestre Arquitectos, the sprawling design takes cues from local pathways that are carved into the terrain and lead to a hermitage.
“We were struck by how these winding paths adapt to the terrain, generating a very interesting architecture,” Fran Silvestre Arquitectos told Dezeen.
“This was the starting point to develop a home on a plot with similar characteristics in terms of width and slope of the land.”
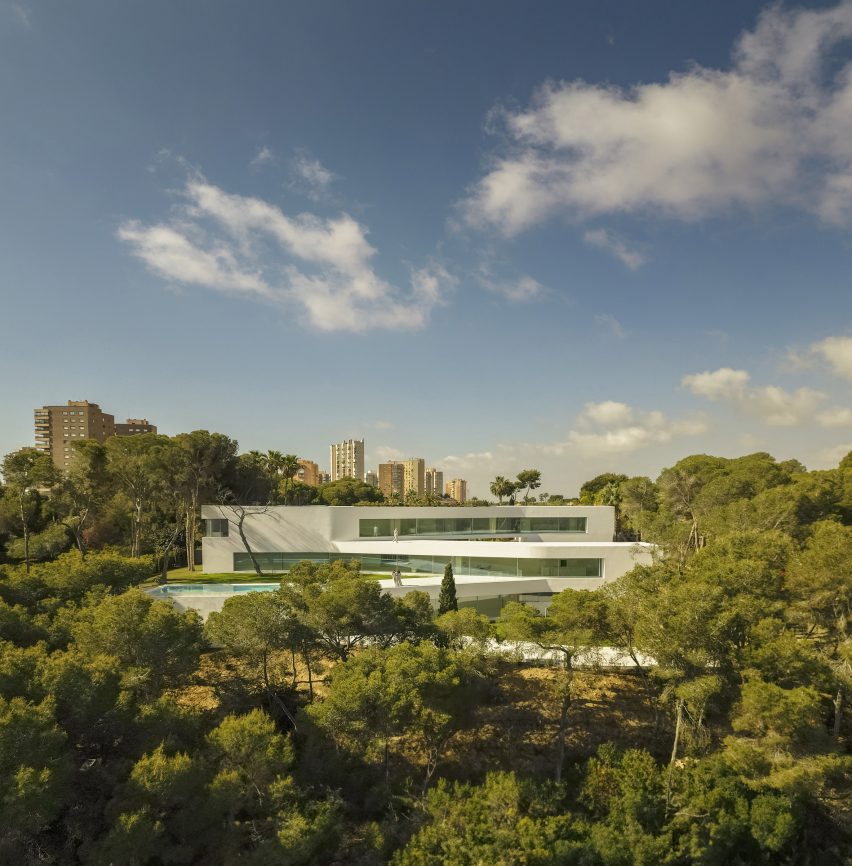

Sabater House is designed for a client who wanted a home to accommodate his large family while ensuring “enough independence to guarantee the privacy of all family members”.
To accomplish this, each floor of the home features a distinct programme.
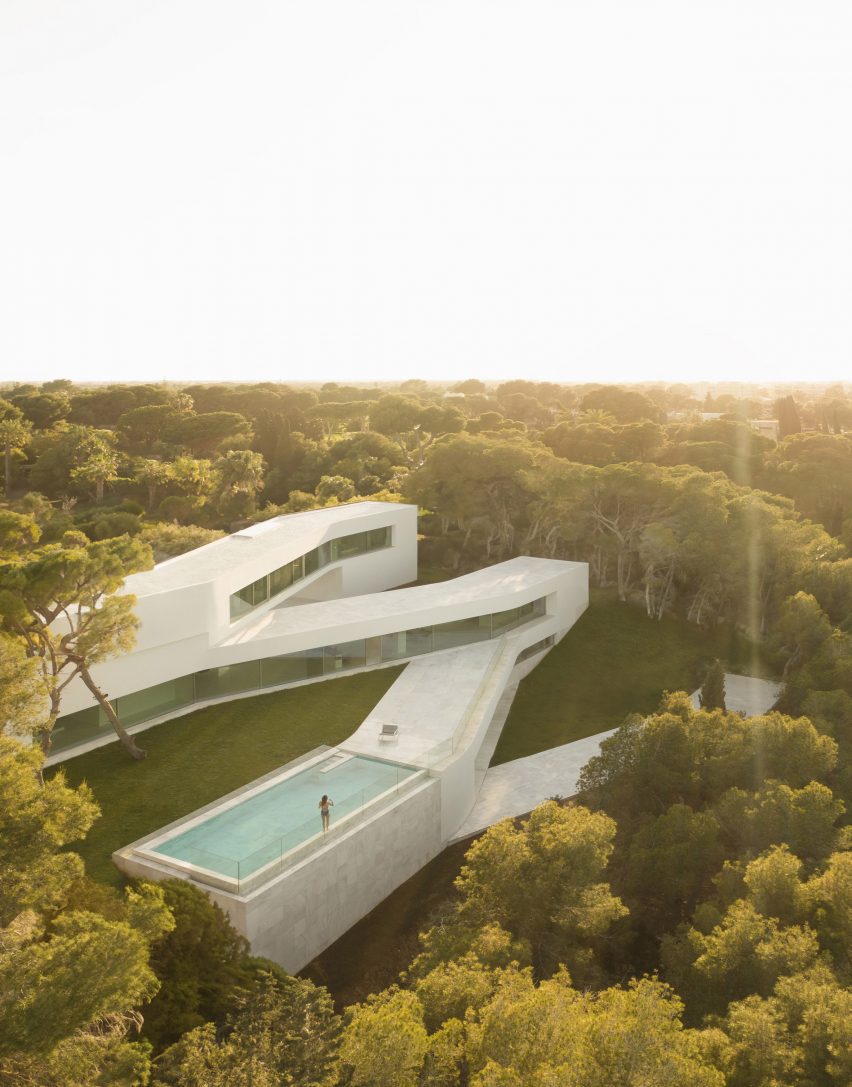

The highest level, described as the “nighttime area” of the home, features five bedrooms and bathrooms oriented to look out to the sea above the tree line.
Meanwhile, the middle floors contain an open-plan kitchen, dining and living area with floor-to-ceiling windows framing views out to the garden and outdoor swimming pool.
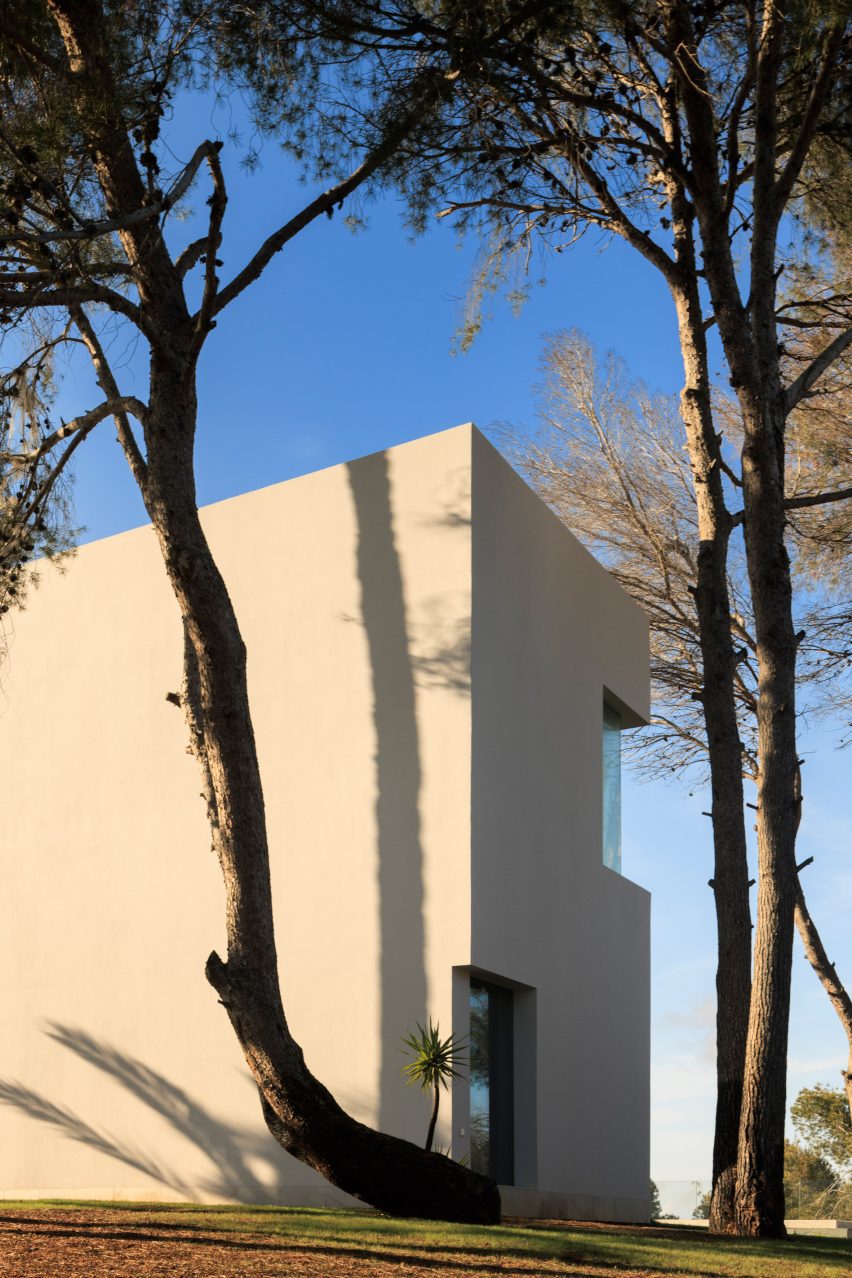

The living spaces are stretched across the long and narrow floor plan in a bid to avoid compacting them and open them up to the outdoors.
“The project is drawn with a very clear geometry of straight elements that are joined by a soft radius of curvature,” said the studio. “Each piece has a relationship with the environment.”
Accommodated on the lower level are the pool basin, a wine cellar, storage facilities and additional sleeping quarters.
With each floor stacked at an angle to create a zigzagging floor plan, a series of courtyards, terraces and bridges are created, further opening the relationship with the outdoors.
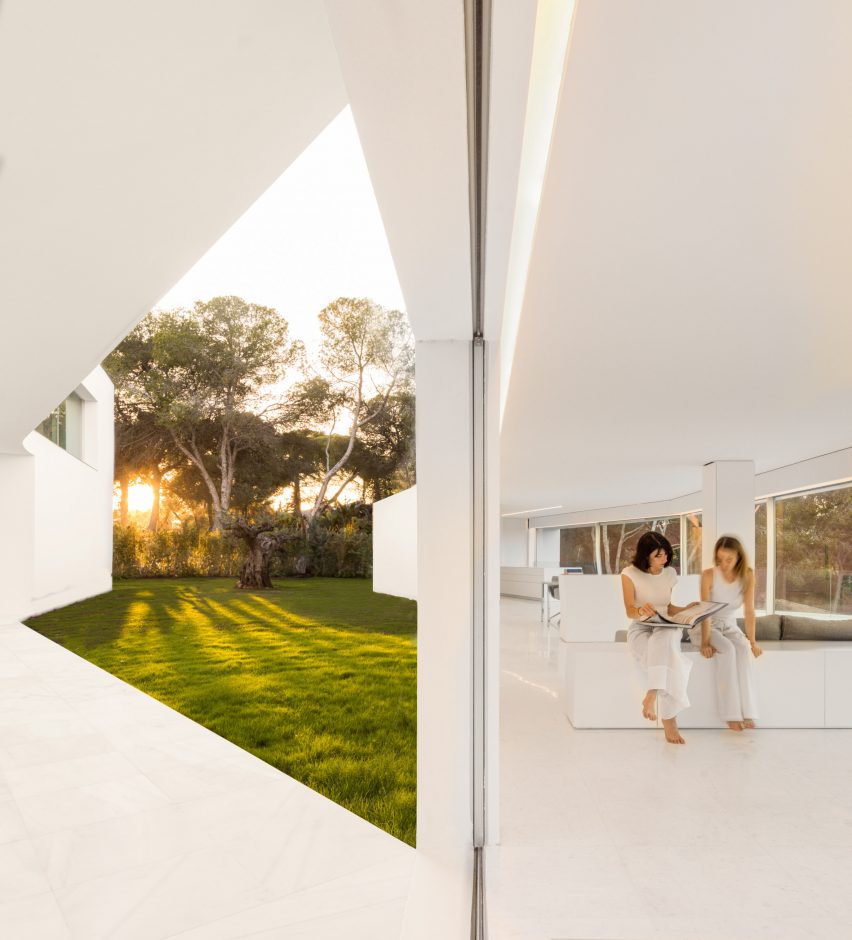

“Something unexpected about the house for us is the character of the interstitial spaces between the blocks and how they envelop you,” explained Fran Silvestre Arquitectos.
“The first acts as an access garden that directs you towards the entrance door, and the second as one of the main terraces. They are versatile spaces that allow you to make the most of the different orientations.”
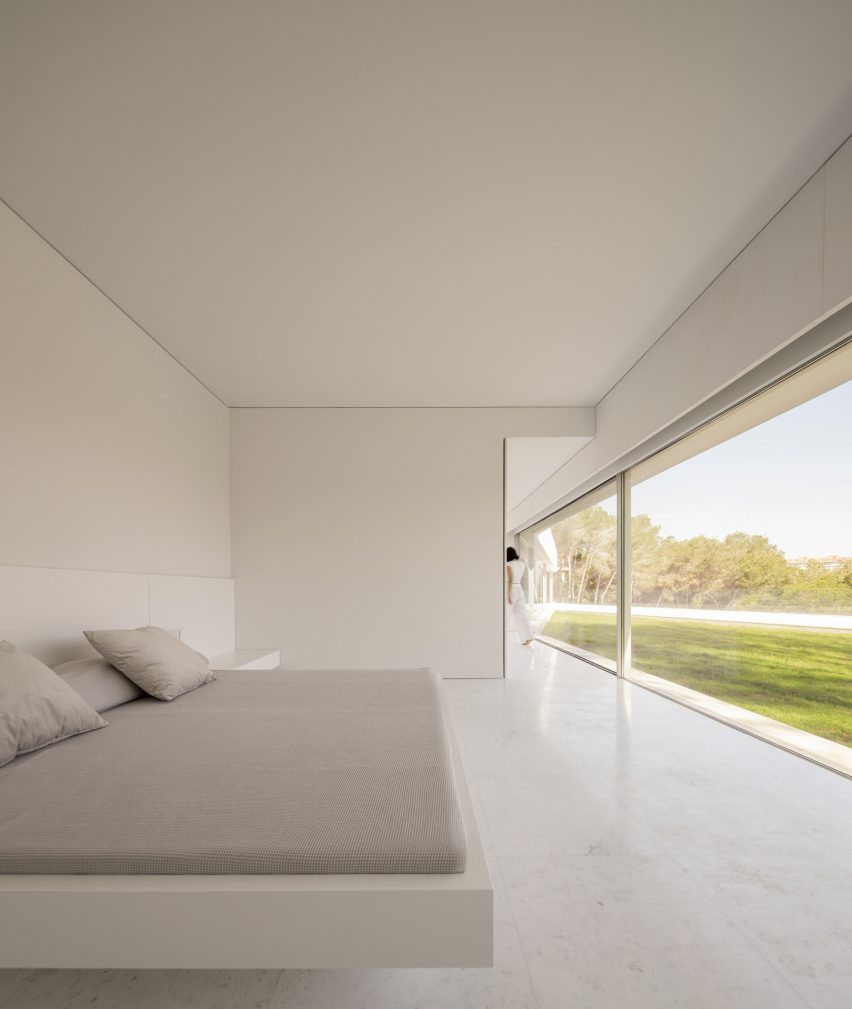

Fran Silvestre Arquitectos was founded in 2005 by architect Fran Silvestre. The studio is known for its minimalist style, which is applied throughout Sabater House.
Its previous projects that feature its signature pared-back style include an overhanging Hollywood Home and a residence with a T-shaped roof in Valencia.
The photography is by Fernando Guerra.


