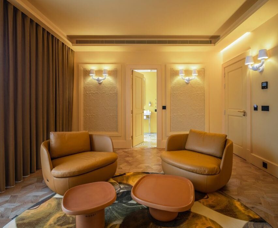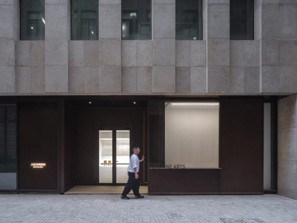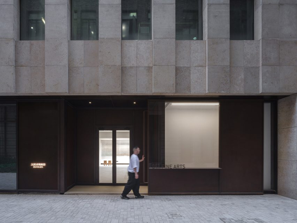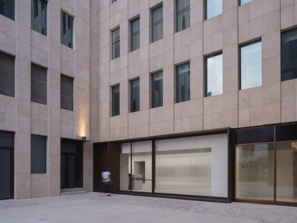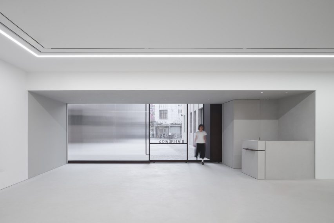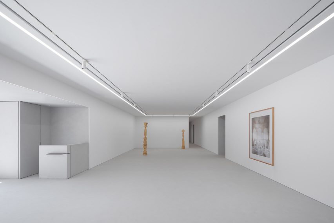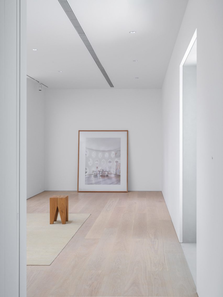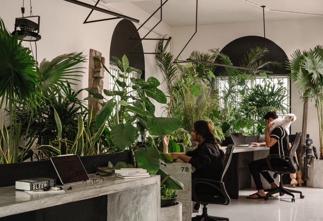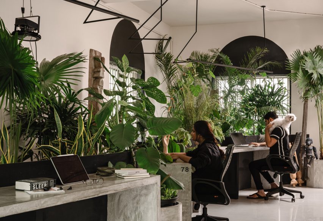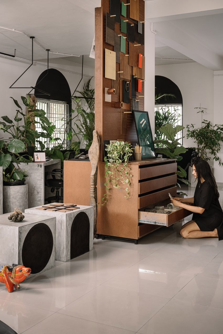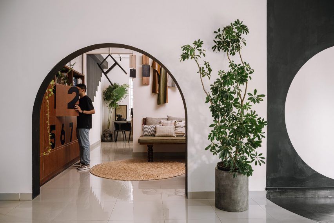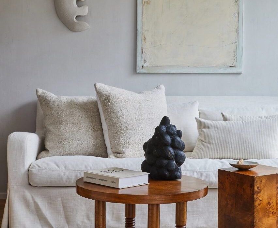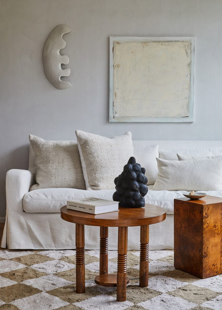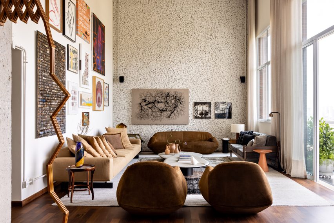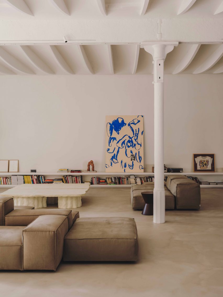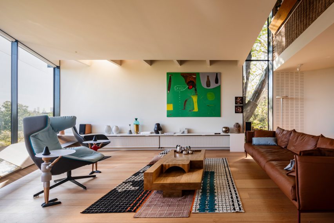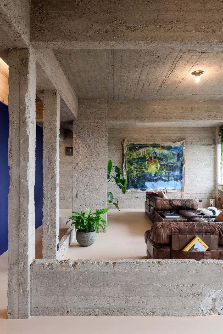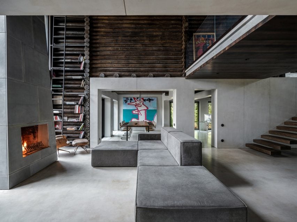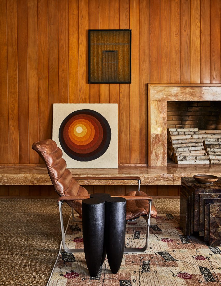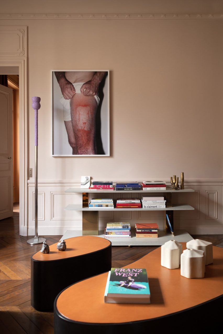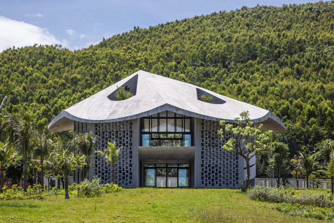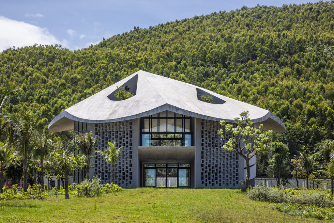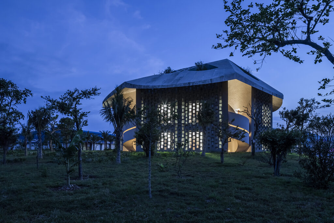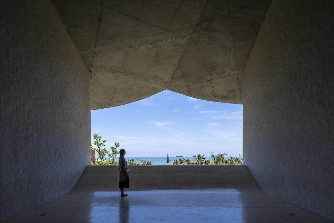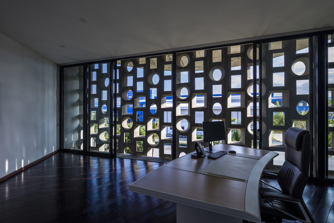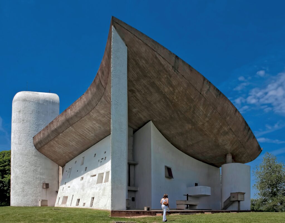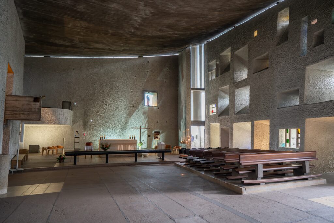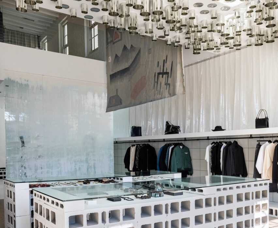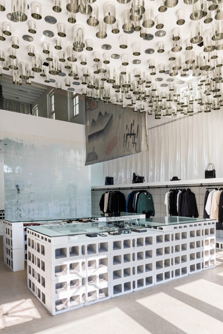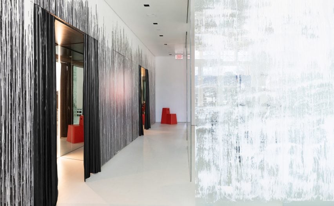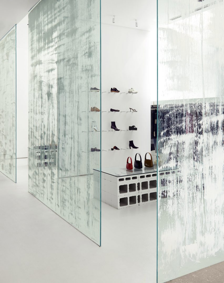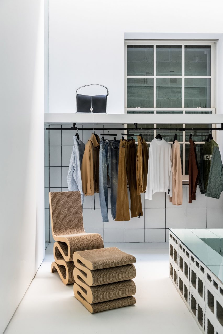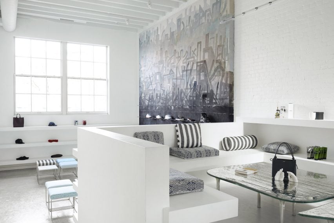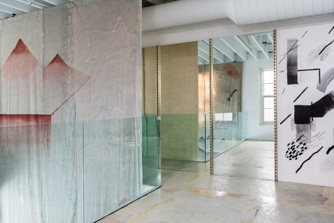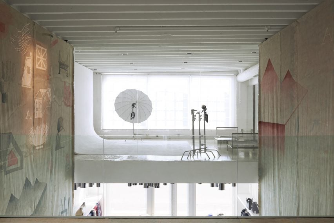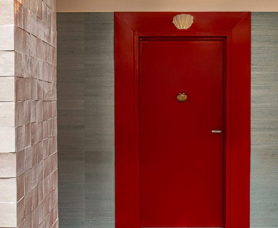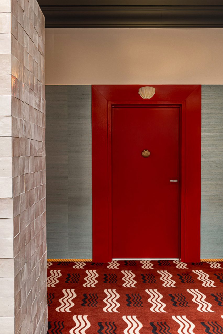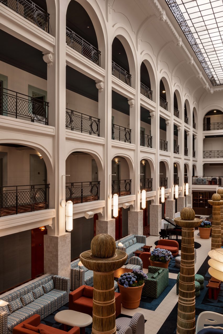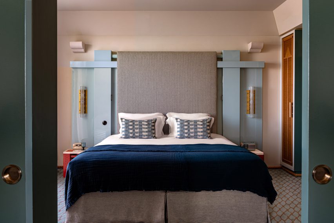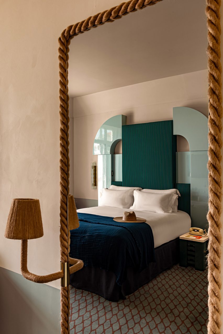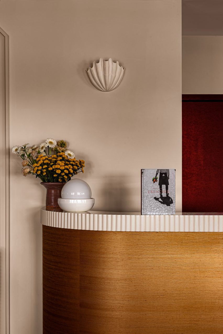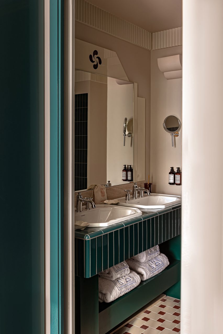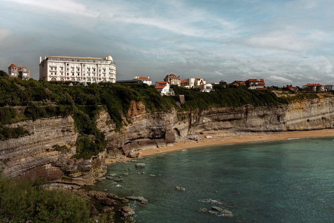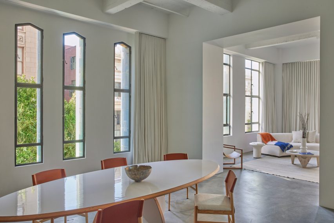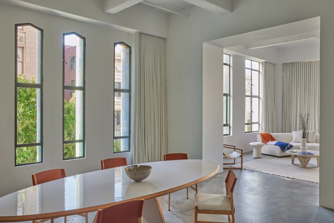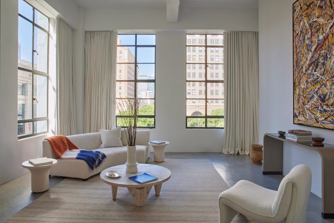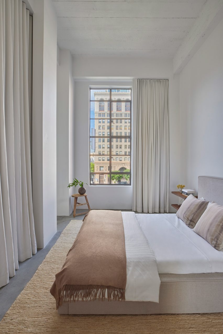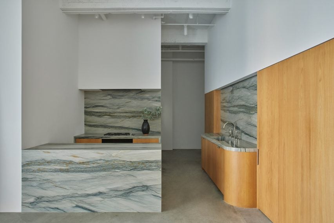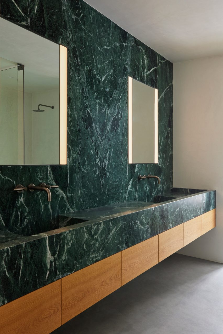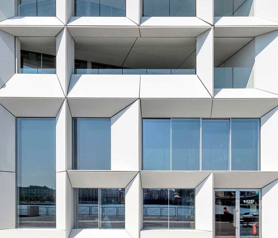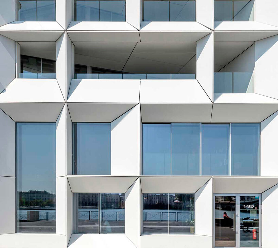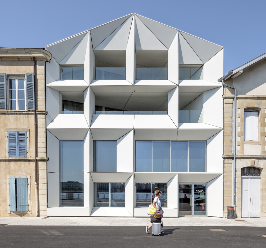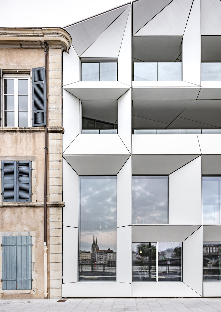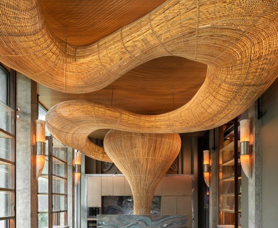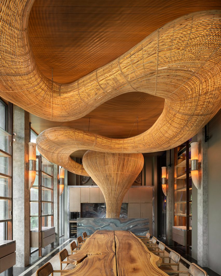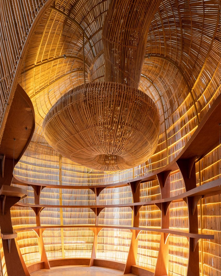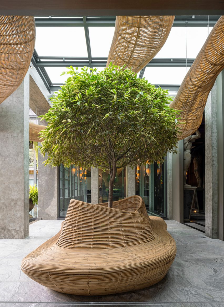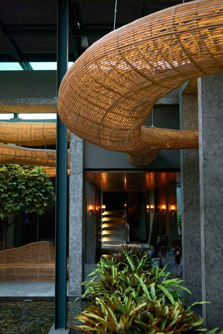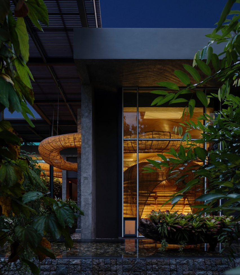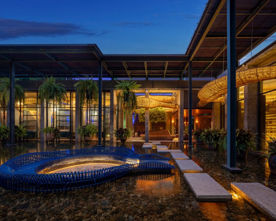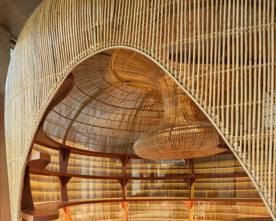Moooi furnishings “tell a different story on every floor” of Art Legacy Hotel
Father and son architect duo Luís and Tiago Rebelo de Andrade explain how they furnished Lisbon’s Art Legacy Hotel entirely with Moooi products in this video produced by Dezeen for the Dutch furniture brand.
Lisbon practice Rebelo De Andrade designed the interiors of the five star Art Legacy Hotel, located in the Baixa-Chiado district in the city’s centre.
The hotel is notable for its exclusive use of Moooi products and rooms with bold primary colour schemes.
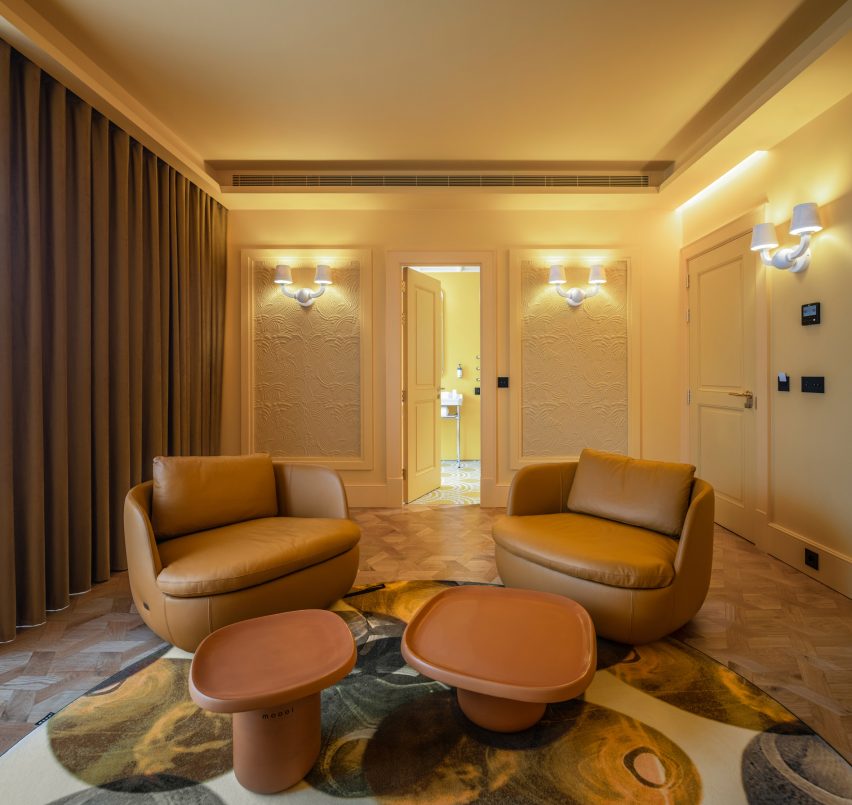

“Hospitality is always about image and stories,” said Luís Rebelo De Andrade, founder of the studio, in the exclusive Dezeen video interview. “We wanted the guests, when they come to this hotel, to have a completely unexpected experience.”
“So, we proposed to our client that we make a hotel with only Moooi products, to give it a very strong identity.”
Moooi’s products were used throughout the hotel, including carpets, furniture, lighting, wall coverings and art pieces.
“Moooi is everywhere in the building,” said Tiago Rebelo De Andrade, who is partner and principal architect at the studio and Luís Rebelo De Andrade’s son. “When you enter the hotel, all the colours, all the textures, all the furniture from Moooi helps us to tell a different story in every floor.
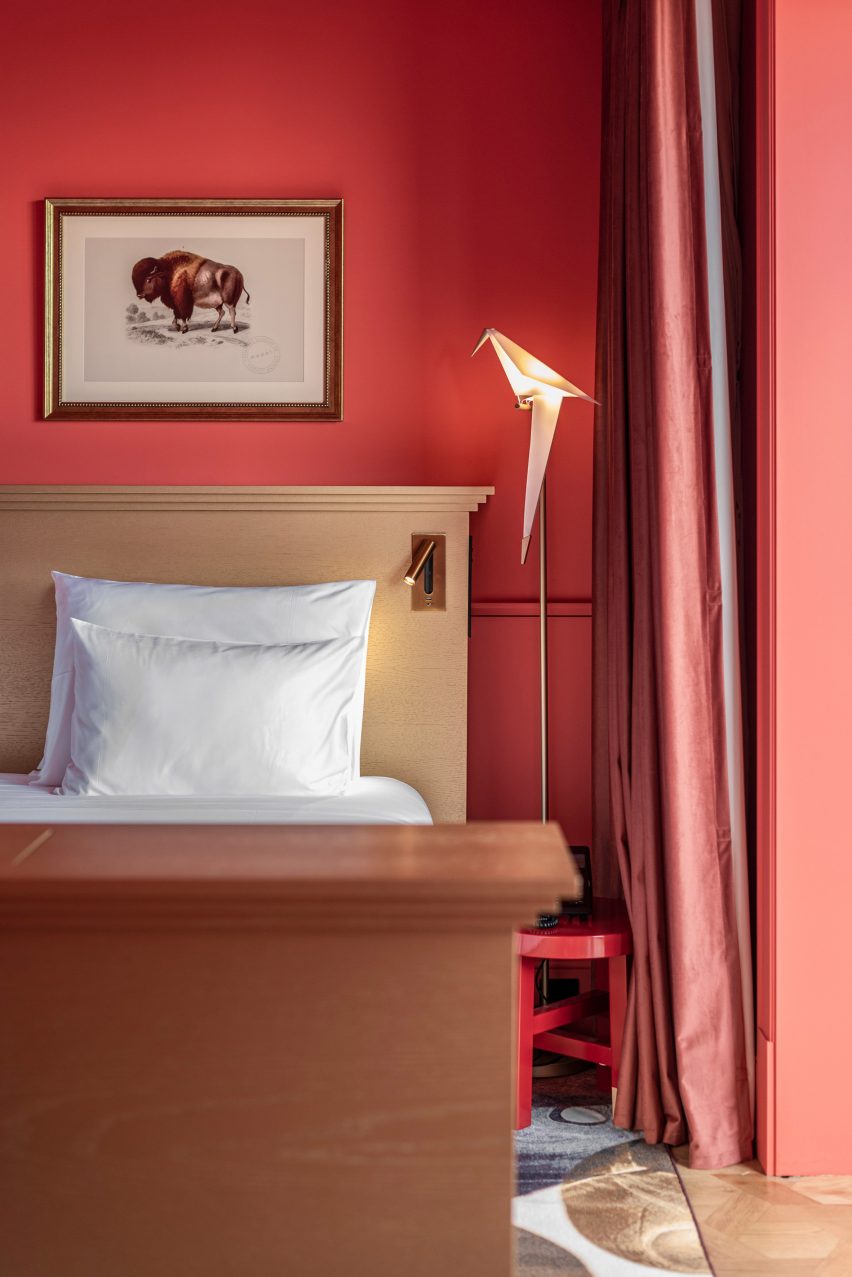

The project is a renovation of a historical office building. Alongside overhauling the hotel’s interior, Rebelo De Andrade also redesigned its facade.
According to Tiago Rebelo De Andrade, Moooi’s blend of modernity and classical references suited the studio’s approach to designing the hotel’s interiors.
“Moooi is classic but in a way that can also be modern,” he said. “It’s a modern-classic building.”
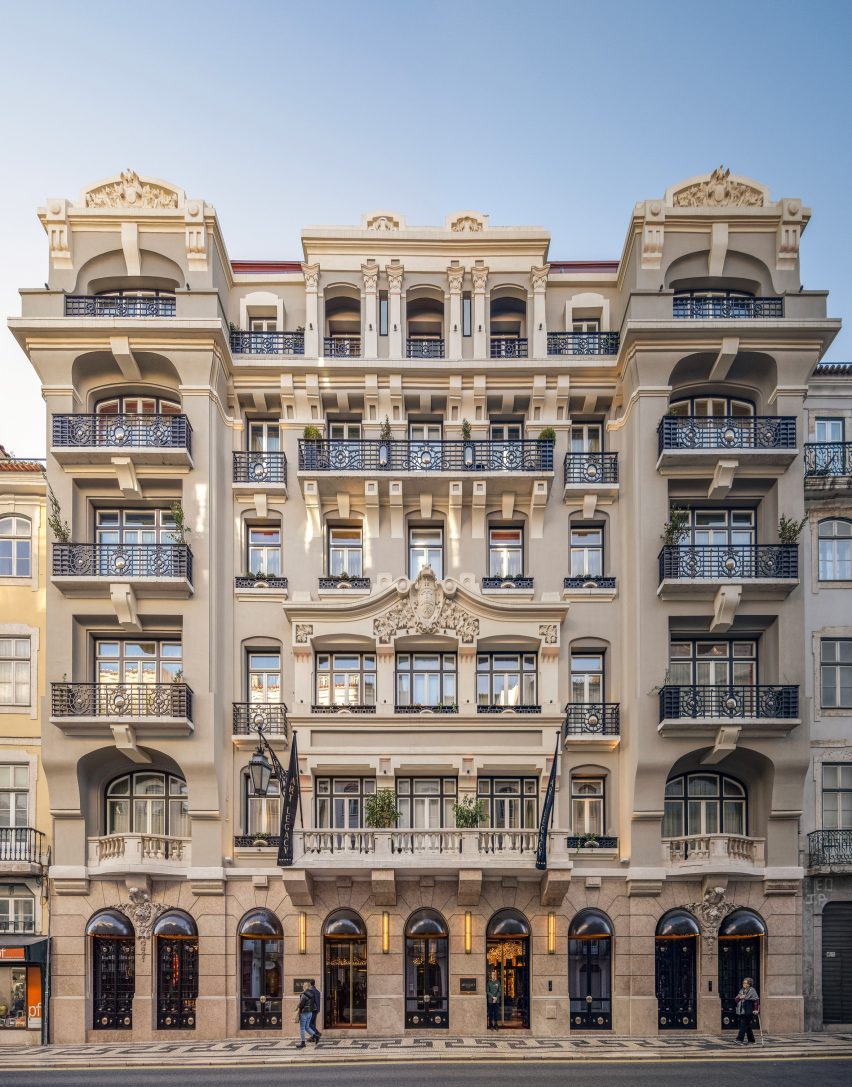

Luís Rebelo De Andrade decided to partner with Moooi on the hotel’s interiors after visiting the brand’s Museum of Extinct Animals exhibition at Milan design week in 2018.
Each room in the Art Legacy Hotel has either a blue, red, yellow or green colour scheme, with matching wall coverings, furniture and tiling in the bathrooms.
“When I first met Moooi’s products, I felt that it uses a lot of primary colours,” he said. “So I used primary colours in a very strong way in the hotel. They are colours that provoke you.”
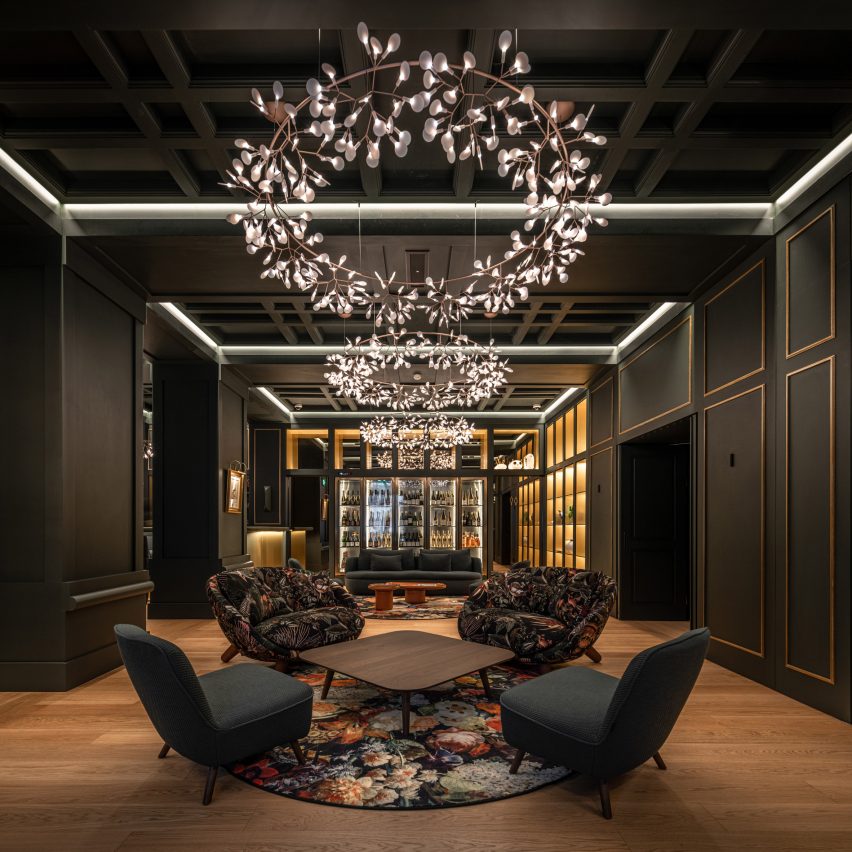

In the video interview, the duo also discussed their working relationship.
“My son, he provokes me,” said Luís Rebelo De Andrade. “We had to educate ourselves on how to work together.”
“I offer my experience, he offers his youth in projects,” he continued. “So I think it’s a good mix.”
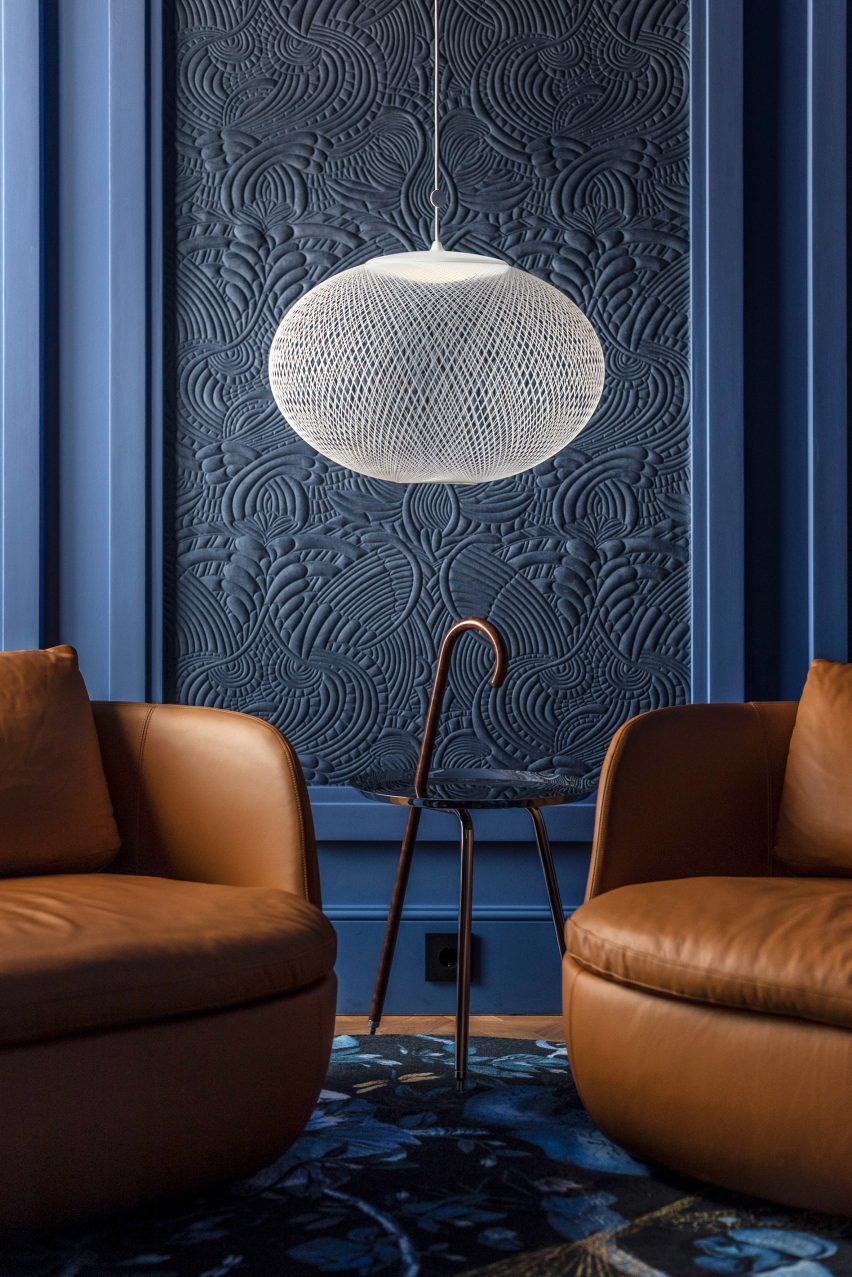

“It’s difficult because it’s a father and son relationship,” added Tiago Rebelo De Andrade. “We are always arguing, but at the end of the day, we drink a bottle of wine so that we can make peace with each other.”
Other recent projects from Moooi include the IDEO-designed Pallana suspension lamp, made up of adjustable ring lights, and the rope-like Knitty Chair designed by Nika Zupanc.
The photography is by João Guimarães.
Partnership content
This video was produced by Dezeen for Moooi as part of a partnership. Find out more about Dezeen’s partnership content here.

