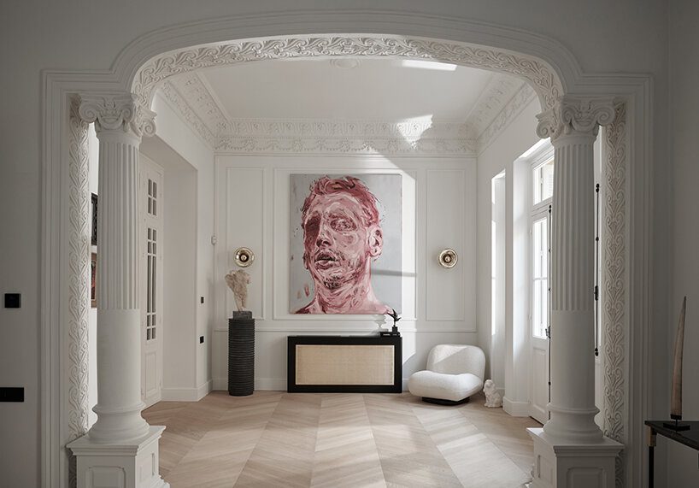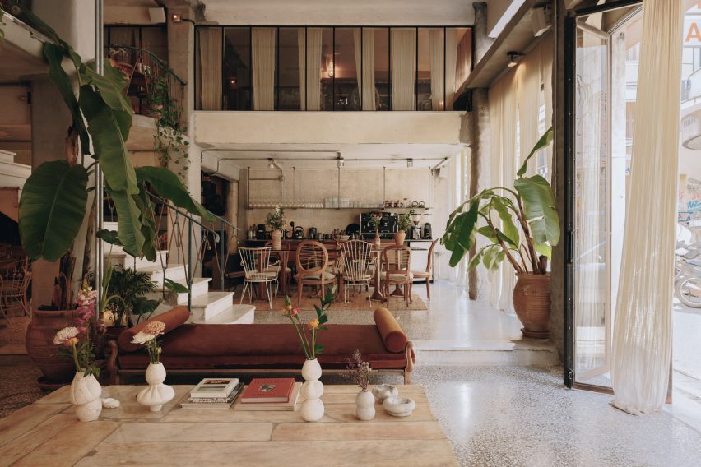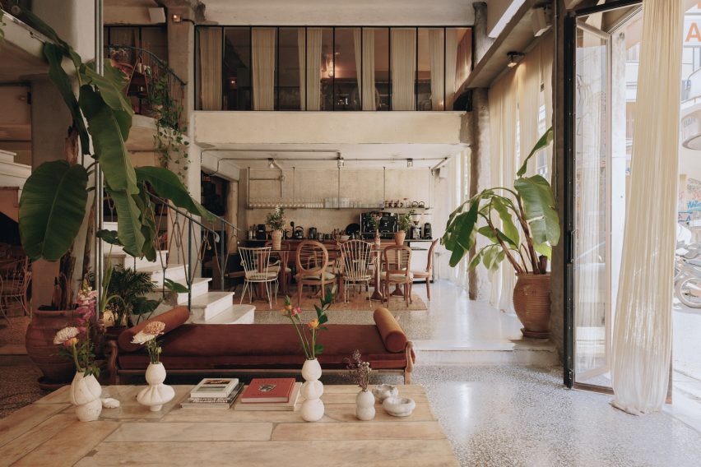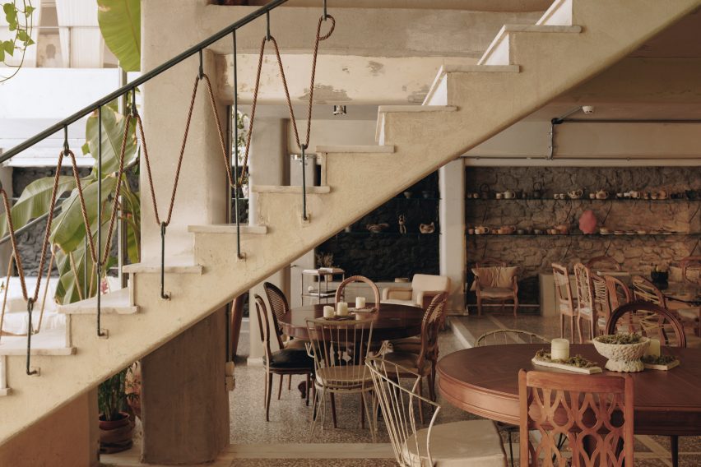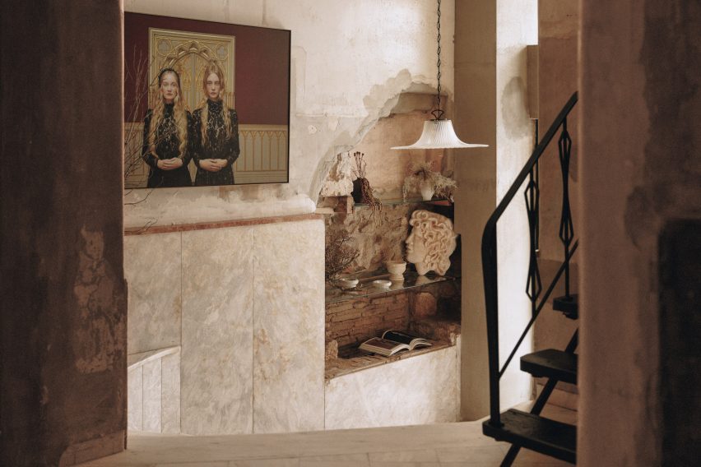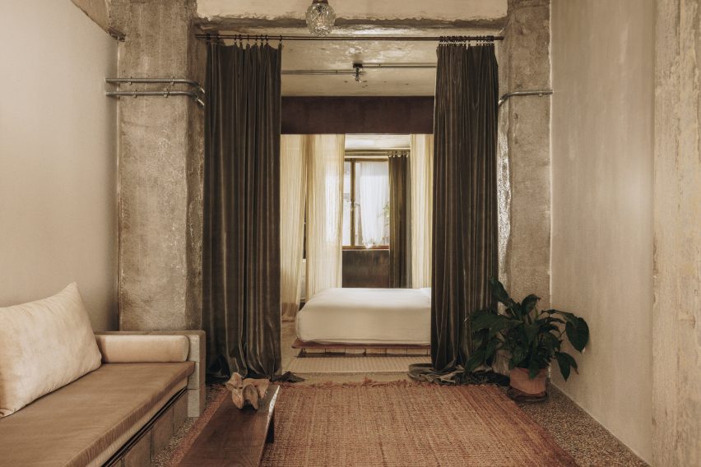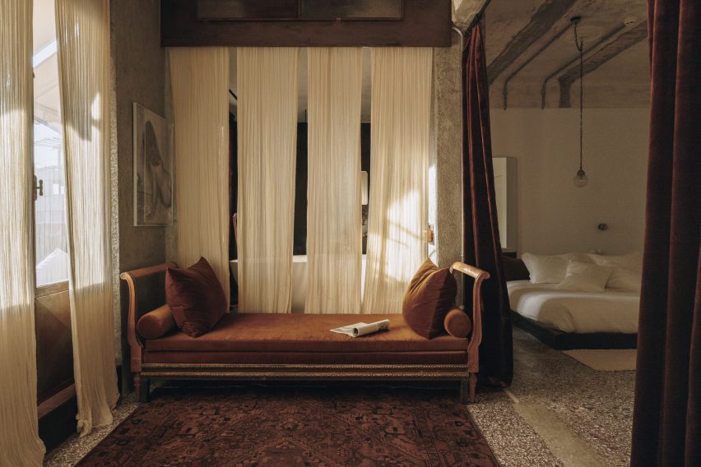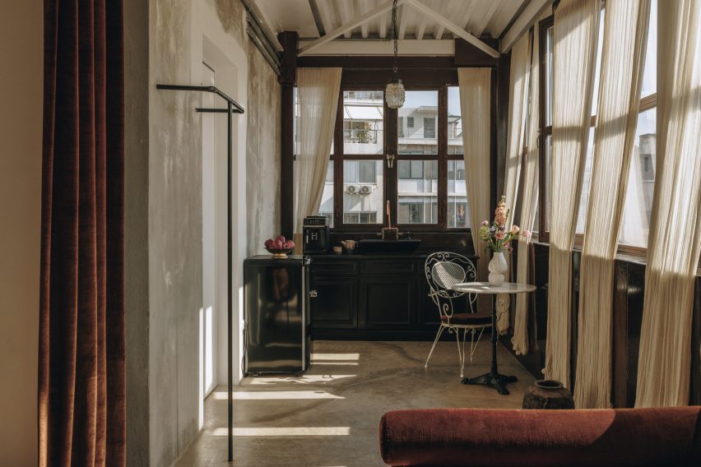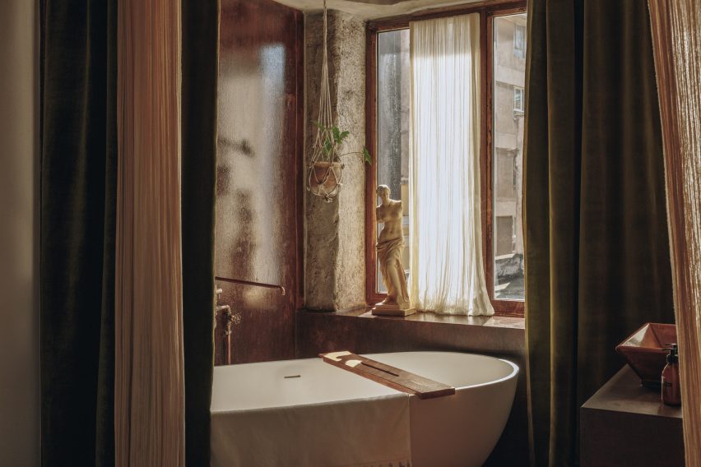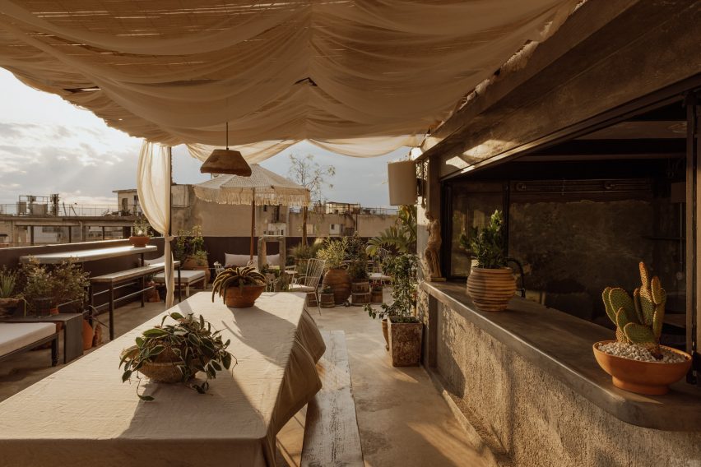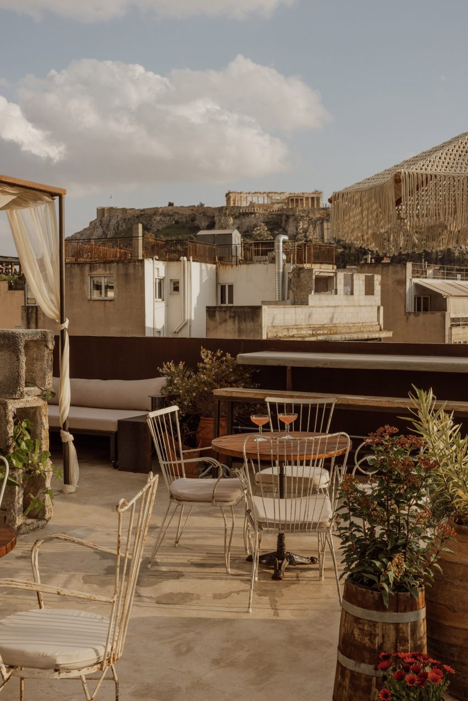saint of athens converts 1920s flat into eclectic ‘upper house’
step inside saint of athens’ renovated upper house in kypseli
Located in the heart of Kypseli, one of Athens’s most historic urban areas, the floor-through Upper House apartment occupies the first level of an iconic building designed and constructed in the 1920s following the architectural style of eclecticism. Saint of Athens founder Nikos Palaiologos teamed up with A&O Architects to renovate his understatedly luxurious 220 sqm property, devising an interior space reminiscent of New York’s Upper East Side apartment houses of the aristocratic flats on the 7th arrondissement of Paris. The house was originally built for the family of a wealthy Greek industrialist of the previous century, which explains many of its rare and inherent features, such as the five-meter high ceilings, the intricate plaster motifs, and the genius overall layout offering easy access to all spaces and a soothing, flowing sense of comfort.
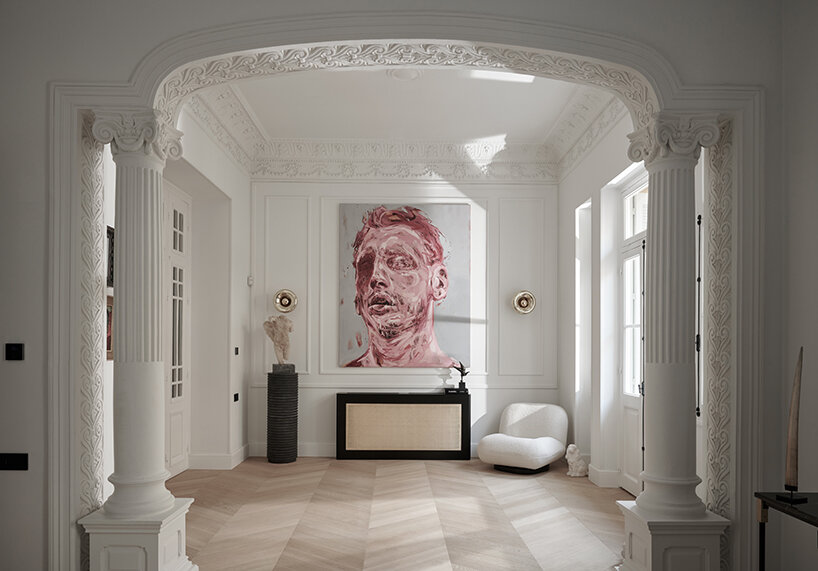
all images © Giagkos Papadopoulos
combining retro aesthetics and modern convenience.
The Upper House apartment’s recent renovation by Saint of Athens (see more here) and A&O Architects (more here) joins together a selection of premium materials and appliances — chevron wood flooring, Greek marbles, Internet of Things (IoT), state-of-the-art heating and cooling technology — resulting in a sui generis combination of retro aesthetics and modern convenience. ‘A perfectly preserved one century-old wooden staircase, two reception rooms (living rooms), a dining area, a master bedroom with a walk-in bathroom, a guestroom and a guest bathroom, a library, a kitchen, and a pantry constitute parts of a functional home synthesis that blends practicality with fine craftsmanship and unique taste,’ writes Nikos Palaiologos.
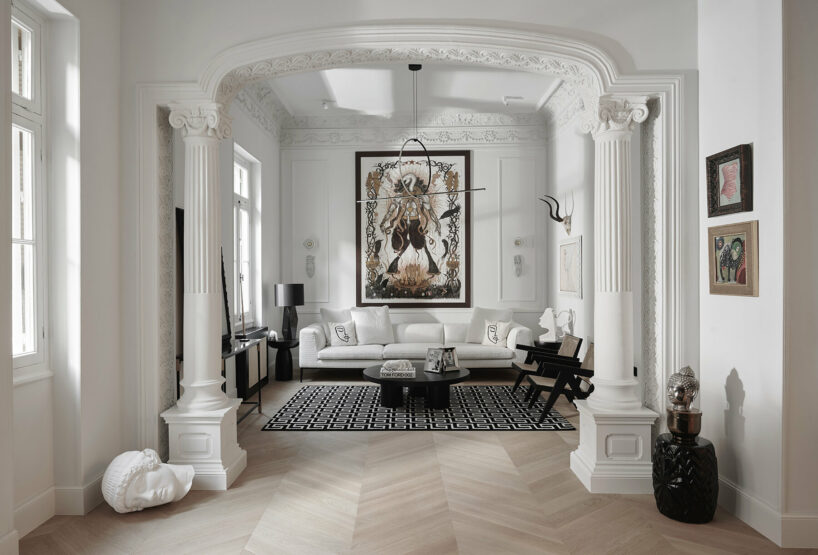
first reception room of the eclectic Upper House in Kypseli
Furthermore, the design team introduced upscale custom-made creations like the one-of-a-kind closet, the Japanese wallpaper, and the boiseries gracing the walls give the house an eye-pleasing added value, while lavish bits and pieces — from designer furniture and light fixtures to hip ceiling fans and memorabilia/works of art — bless every single space with a careful touch of arty elegance. ‘The Upper House is the epitome of a modern house experience grounded in the finest aesthetic principles of a glorious past,’ concludes Nikos Palaiologos.
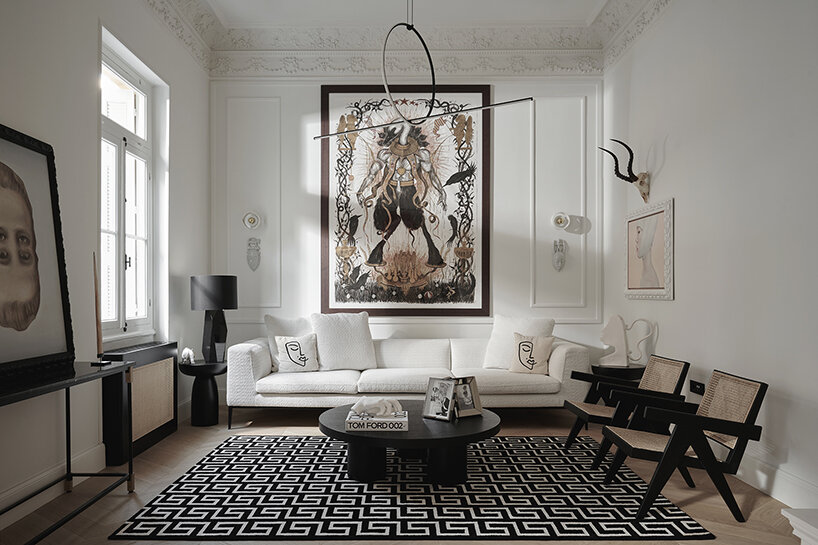
Saint of Athens teamed up with A&O Architects to renovate the 220 sqm property
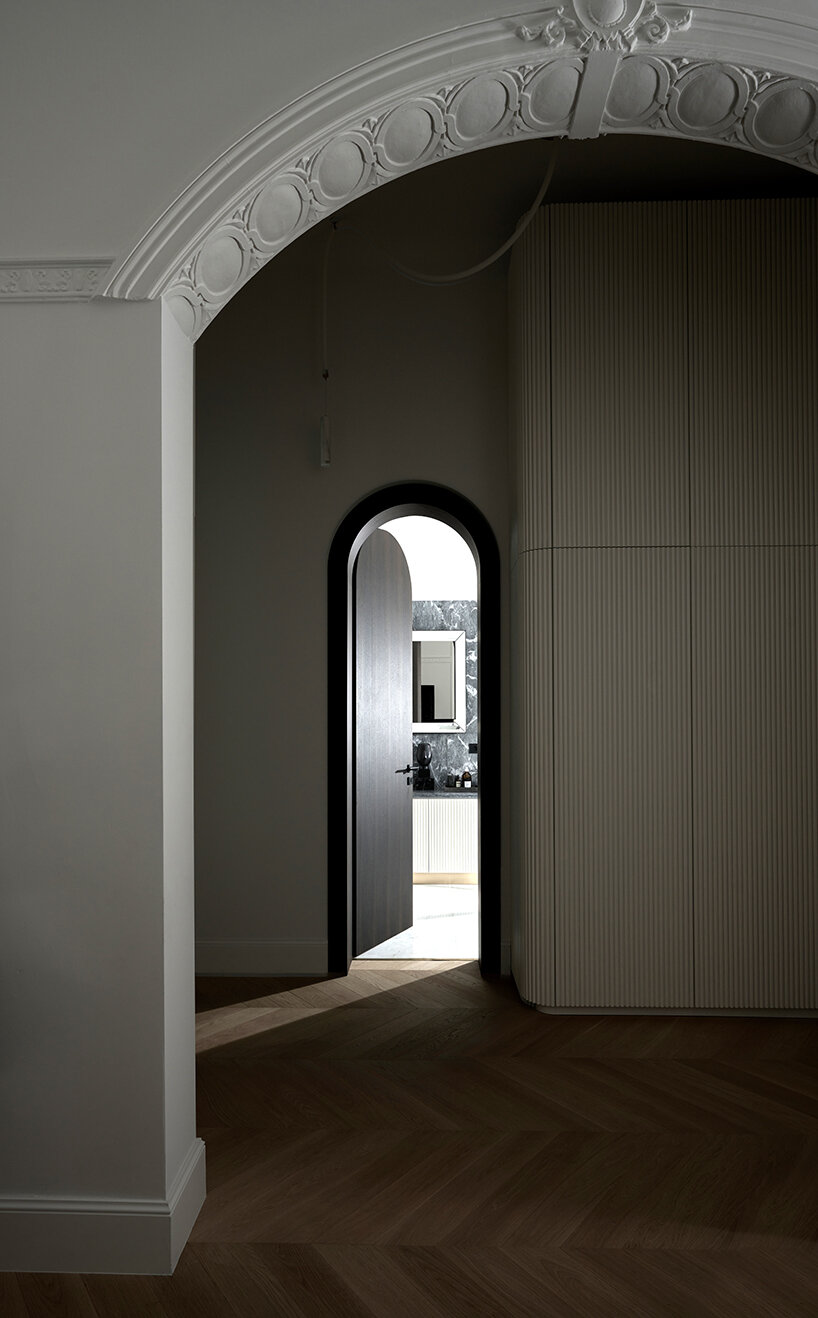
preserving the historic aesthetic
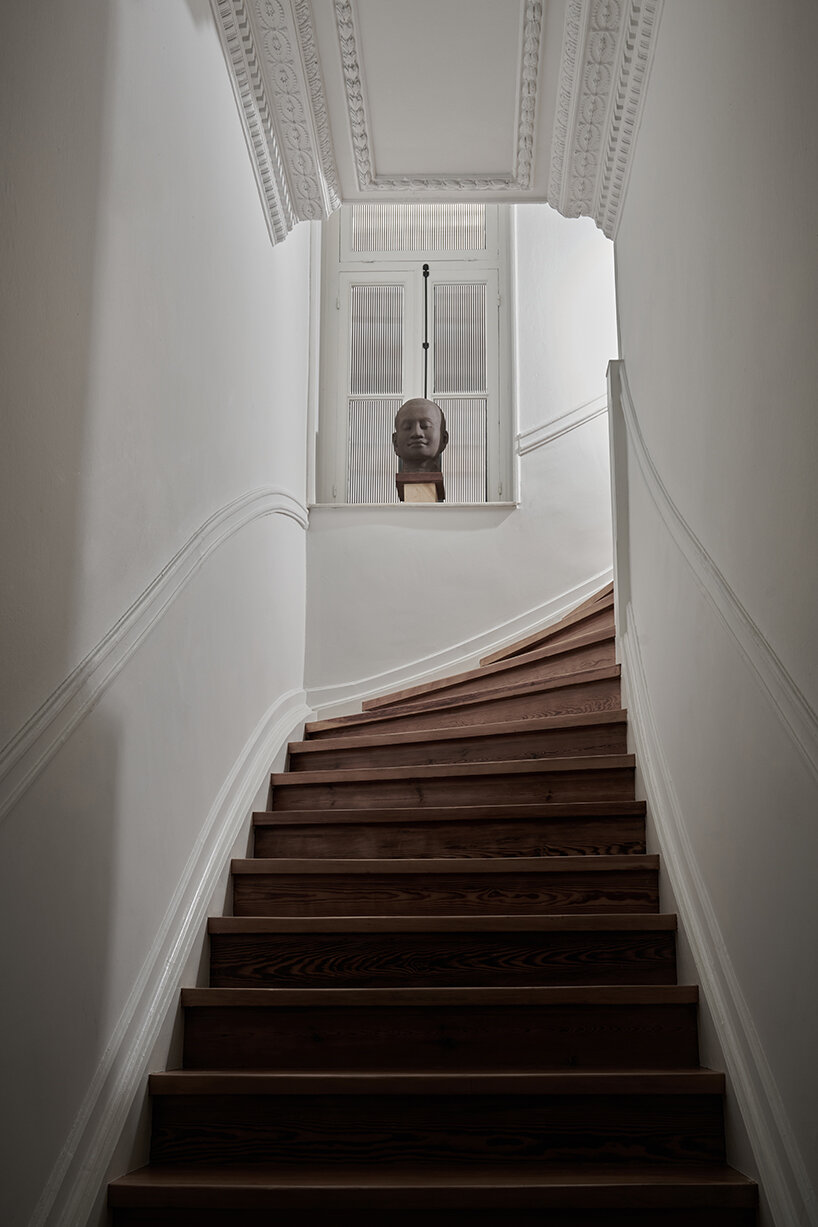
preserved one century-old wooden staircase

