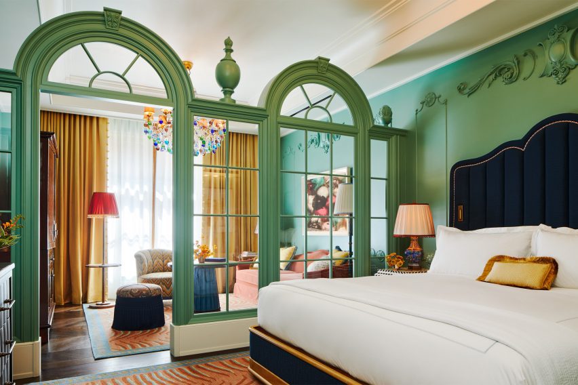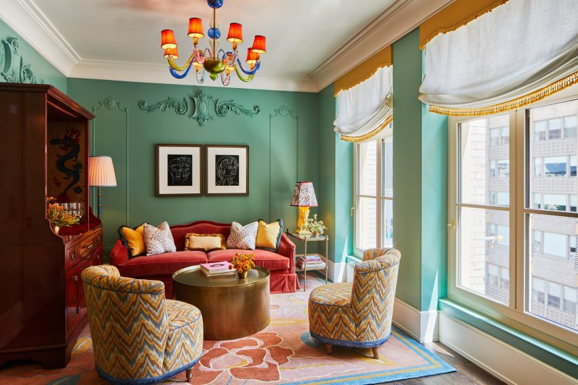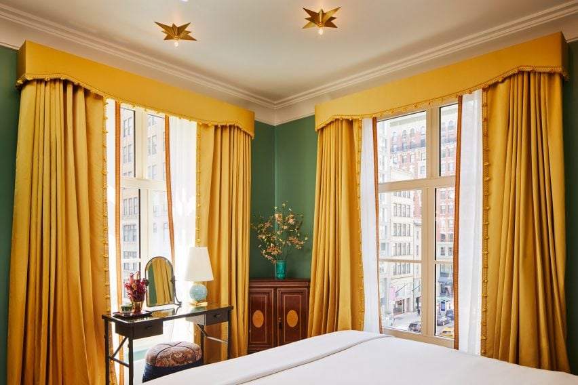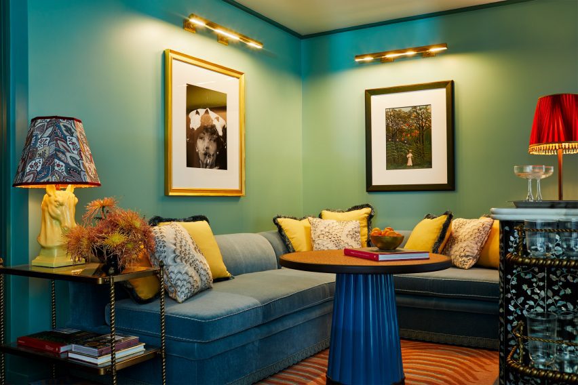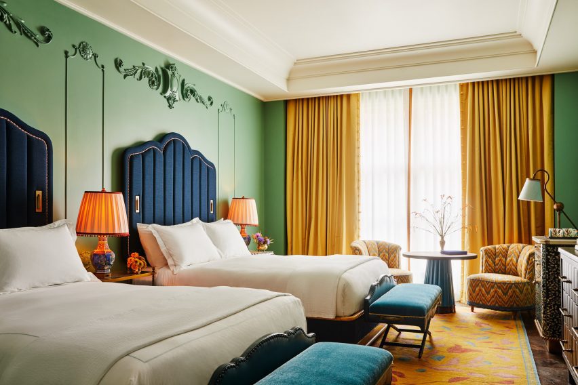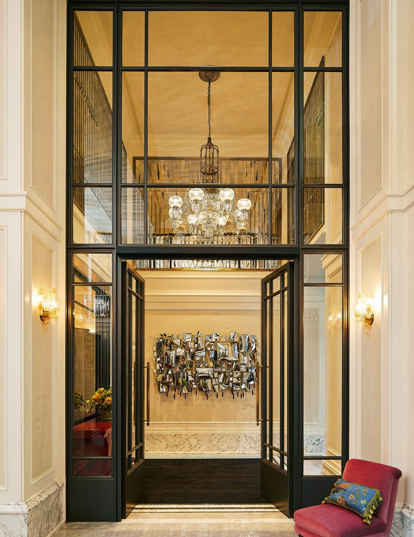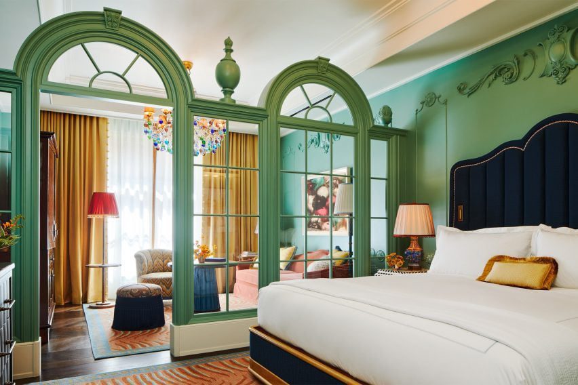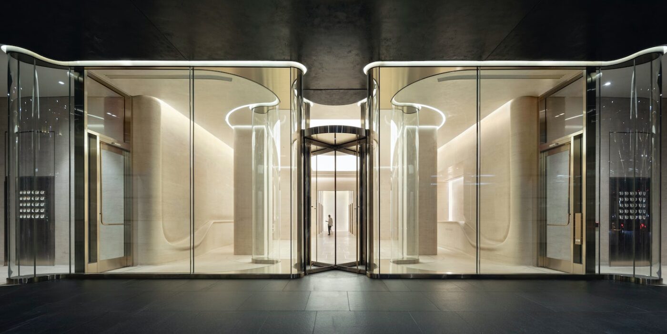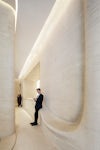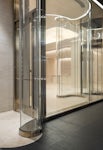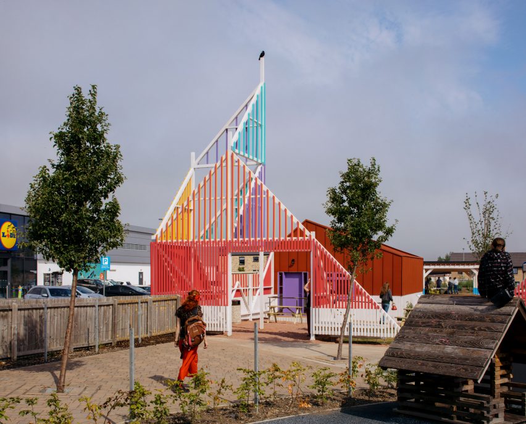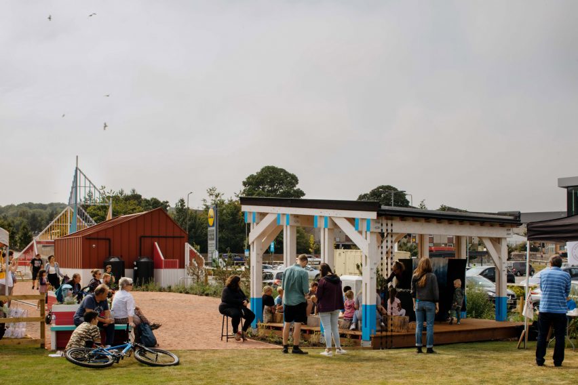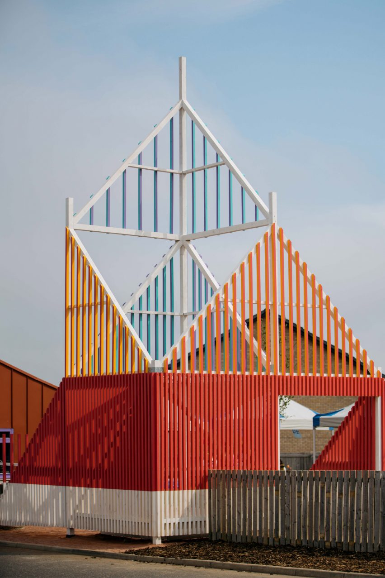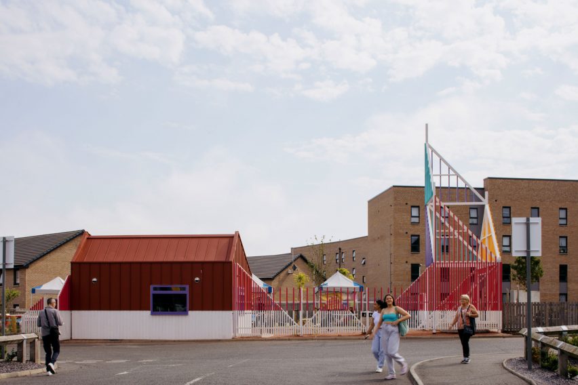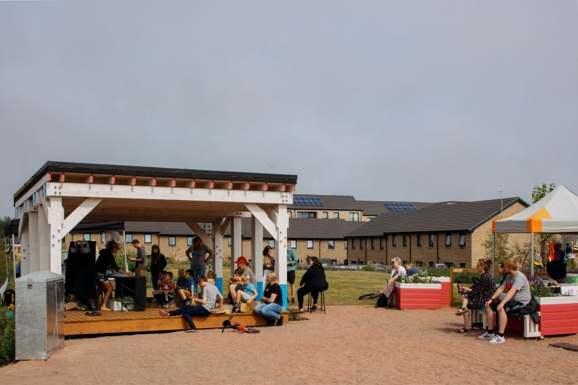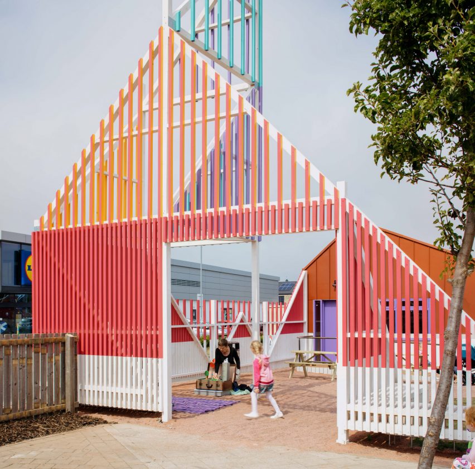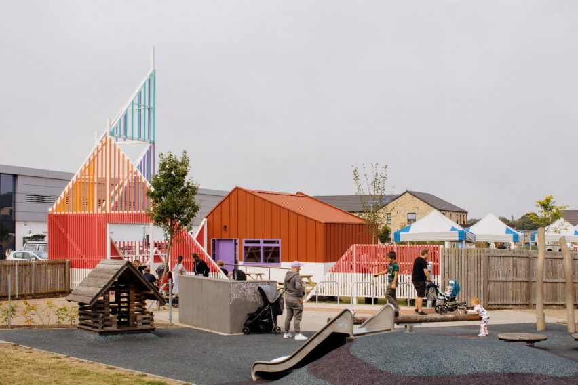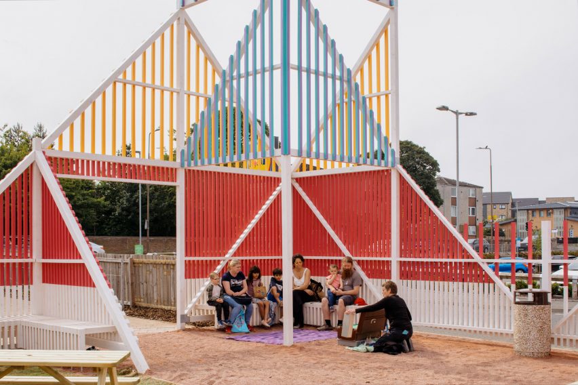712 Fifth Avenue Renovation – Returning to one of our projects more than 30 years later, we were challenged with how to reimagine the entry and lobby to a prestigious postmodern building. This led to bigger questions; how do we engage with the discourse of history today? And how do we discuss postmodernism through built work? Our response was to generate a fundamental dialogue between glass, stone, and human occupation; to utilize advanced modern technology to fabricate the materials in a way that is both futuristic yet grounded in traditional historic construction methodologies; and to change everything without changing anything.
Architizer chatted with Hugh Trumbull, Design Principal at Kohn Pedersen Fox (KPF), to learn more about this project.
Architizer: What inspired the initial concept for your design?
Hugh Trumbull: Without changing the program or layout of the space, we countered the original proposition of placing ornate objects within a room with the concept of making space that integrate people and room.
Originally, the lobby was designed with postmodern ornamental columns clad in many types of stone, objects within a grey granite room. The object-ness of these elements restricted the ease of movement in and out of the building.
Our new proposition embraced a more tactile approach. The columns and wall are unified with one material, a soft welcoming stone detailed in a curving shape so that its vein and form are its sole ornament. Walls seamlessly transform into benches and a reception desk, inviting people to interact with one another and the architecture. At the entry, the sinuous structural glazing promotes a clear view and a seamless, organic flow in and out of the space.
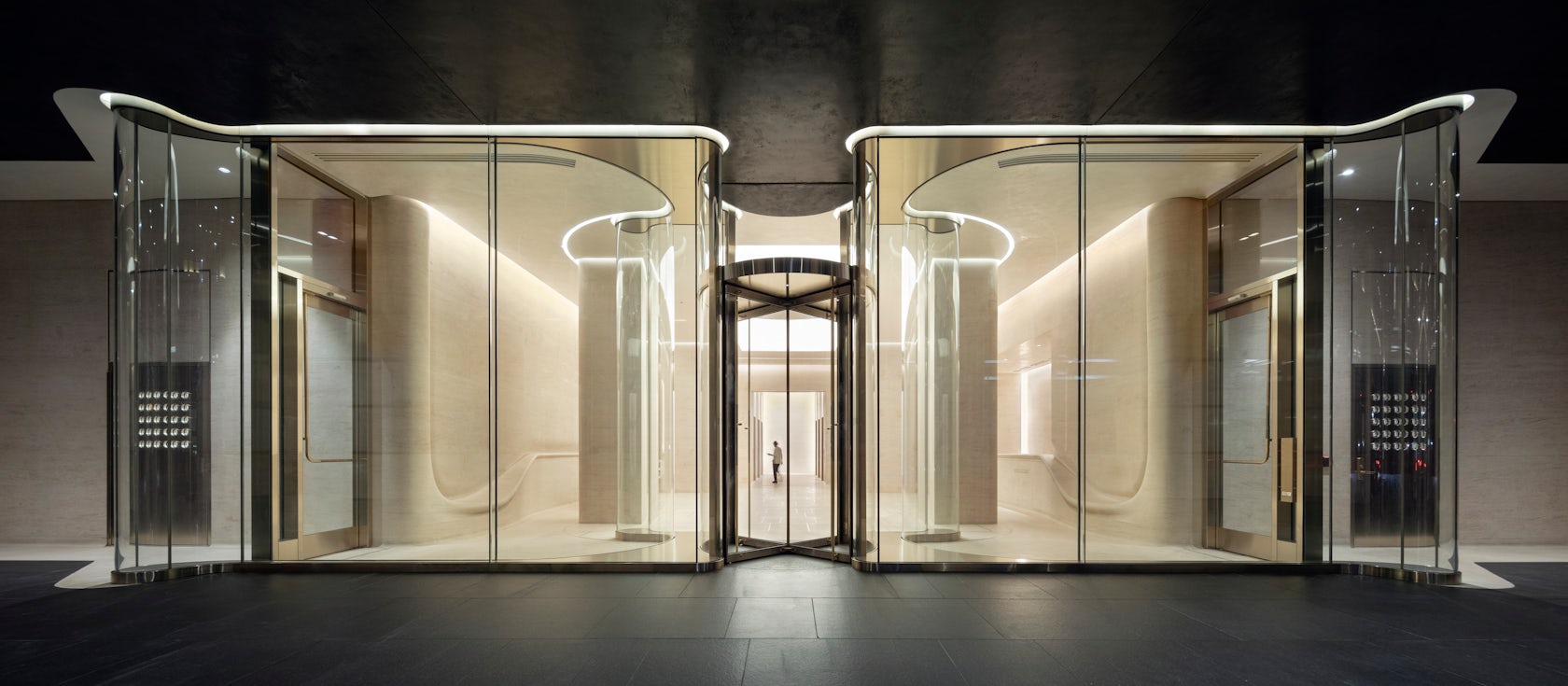
© Kohn Pedersen Fox Associates
This project won in the 10th Annual A+Awards! What do you believe are the standout components that made your project win?
We’re thrilled that our work has been recognized in the A+ Awards. There are so many beautiful components of this project, but I think the way they work together is what makes this project truly stand out. The combined effect of the sinuous glass wall and unified stonework creates a clean and elegant space that simultaneously feels light yet solid. And I think the use of advanced technology to manipulate classical material is particularly successful.
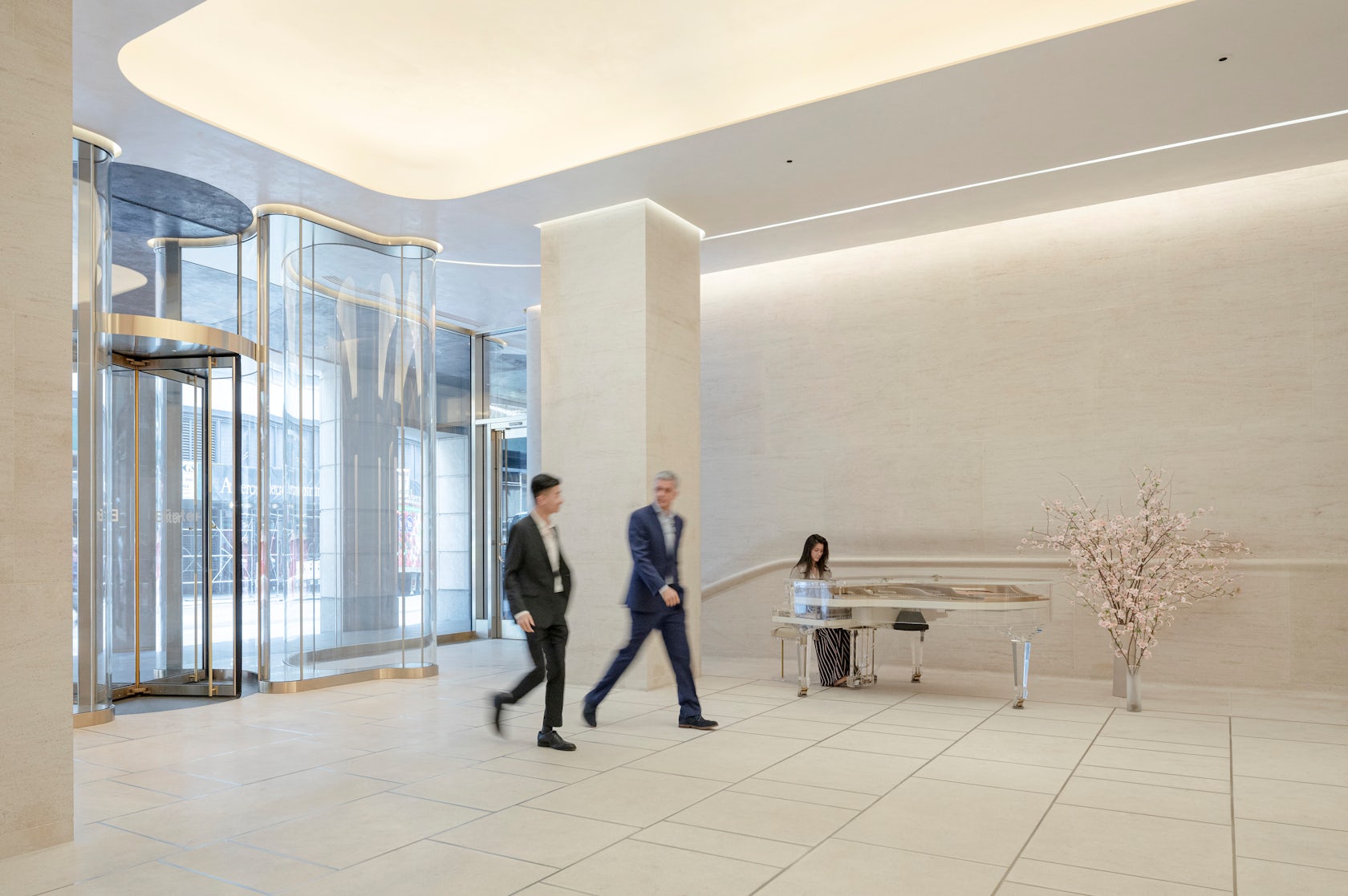
© Kohn Pedersen Fox Associates
What was the greatest design challenge you faced during the project, and how did you navigate it?
By engaging in advanced technical fabrication for the stone and glass, we were able to engage in a dialogue between the future and the past and examine the postmodern condition in a new way.
For the stone, the challenge was the fabrication of very large pieces. We utilized modern CNC milling techniques, yet also relied on age-old craftmanship of stereotomy found in medieval gothic construction. To ensure a seamless grain flow from one stone to the next, pieces were rotated ever so slightly in three dimensions.
For the glass, the challenge was to build a high-performance double wall cavity that utilized the inherent structural capabilities of large curved panels while simultaneously defining an artful threshold that immerses the user into the architecture. The 14- foot-tall panels encase a mechanically isolated conditioned space that mitigates temperature differentials and humidity.
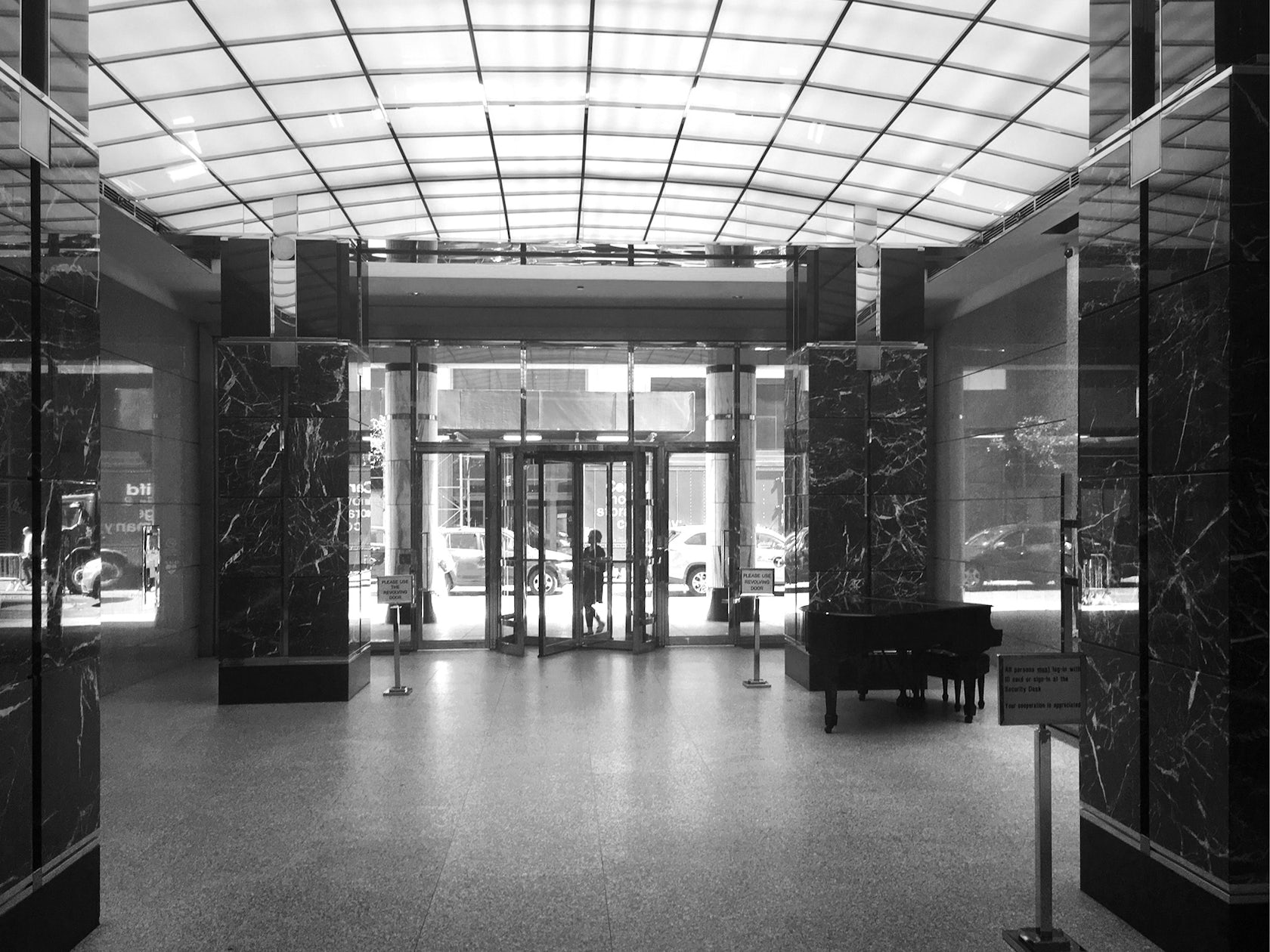
© Kohn Pedersen Fox Associates
How did the context of your project — environmental, social or cultural — influence your design?
An interesting aspect of the context is that we were returning to work on a building that our firm designed. I think that touches on a really powerful idea, that buildings need to evolve and change with the cities around them, and it is up to architects to help achieve this goal. When presented with the project, we had to determine how we wanted to interact with the style today, and how to make this a more usable space without undermining the integrity of the original building. Because of the postmodern aesthetic, albeit fairly minimal version of postmodern work, this was a loaded problem full of historical references and thought history.
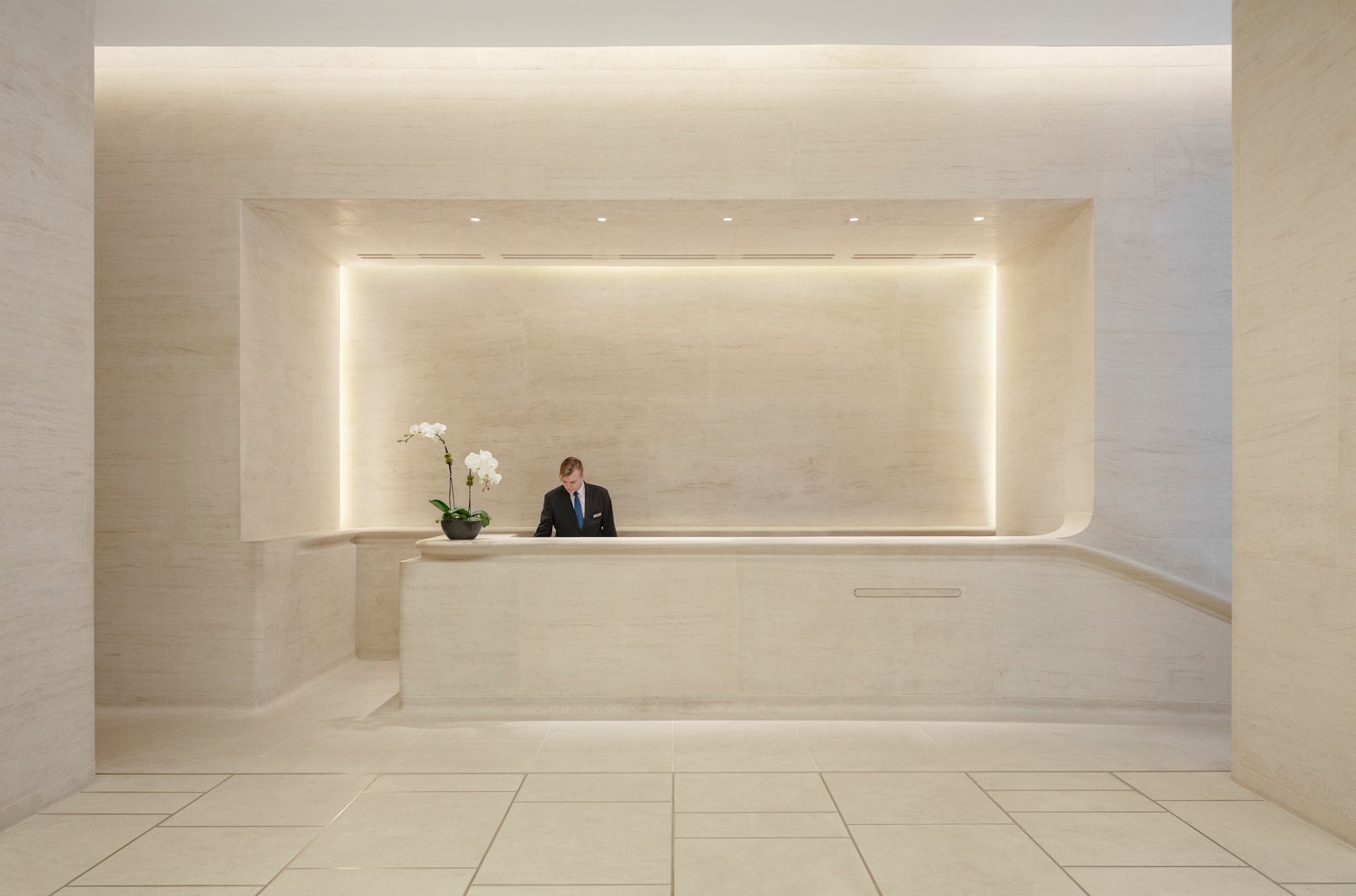
© Kohn Pedersen Fox Associates
What drove the selection of materials used in the project?
We selected Magny Le Louvre limestone for the interior as a continuation of the tower’s Indiana limestone exterior. We wanted the interior to offer a sophisticated take on stone and give people the opportunity to touch and engage with it directly.
For the exterior wall, we shaped glass to create an immersive experience for the user as they pass through. They become part of the building as they enter or exit, and that process is completely visible, though distorted, to others passing by or pausing in the lobby. We also removed metalwork to unify the experience between the spaces.
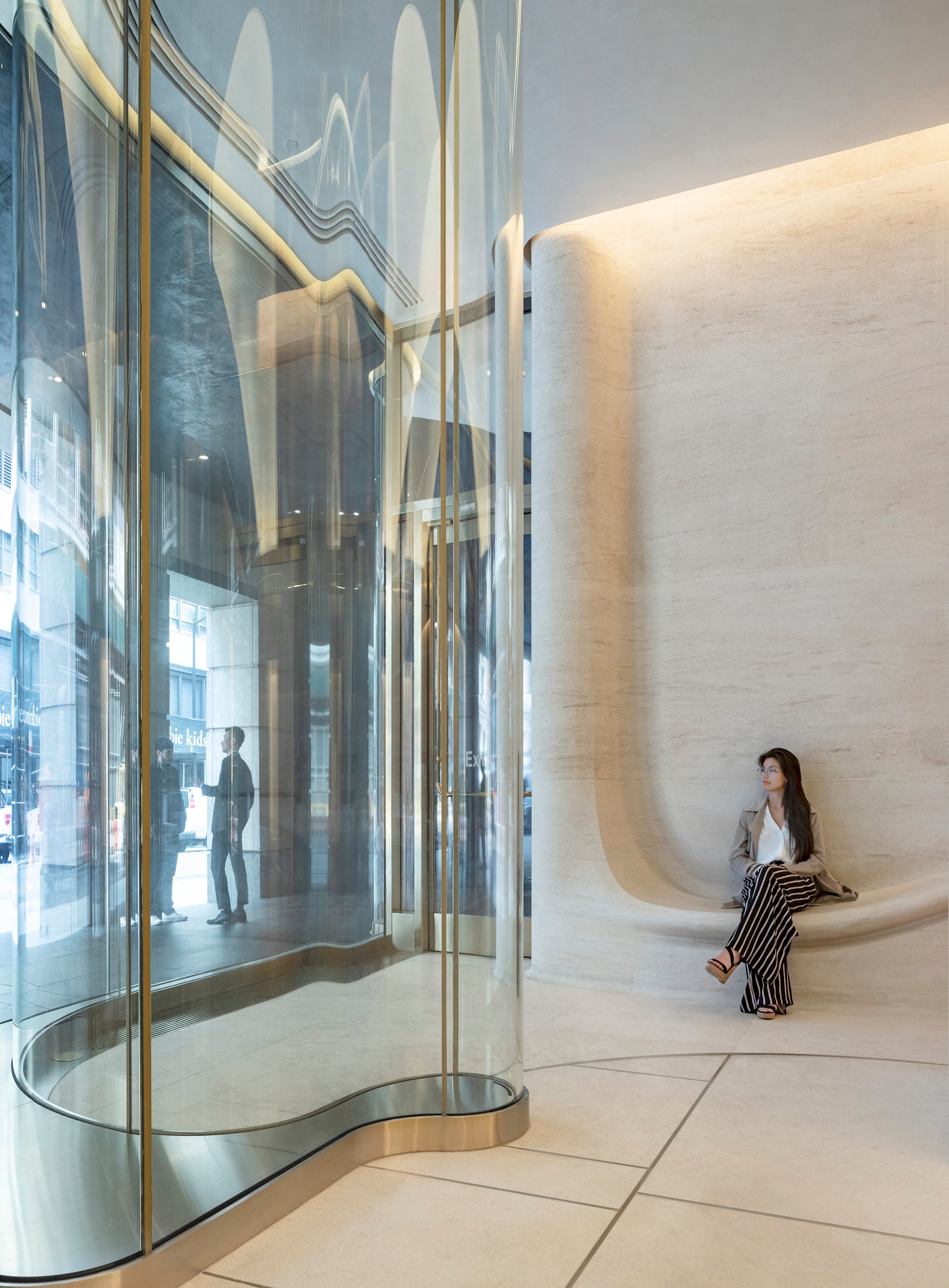
© Kohn Pedersen Fox Associates
What is your favorite detail in the project and why?
It’s always hard to pick a favorite anything when it comes to one’s own project, but one the things I think came out best here is this dialogue between materials that we’ve created. I think the way both the stone and glass are shaped and formed ergonomically enables the project to achieve its goal of serving as a point of engagement with users. Similarly, I think the contrast we’ve created between these materials – the solidity of the sedimentary veined stone and the transparency of the sculpted glass. Notably, both materials are created from sand, linking them in an essential way.
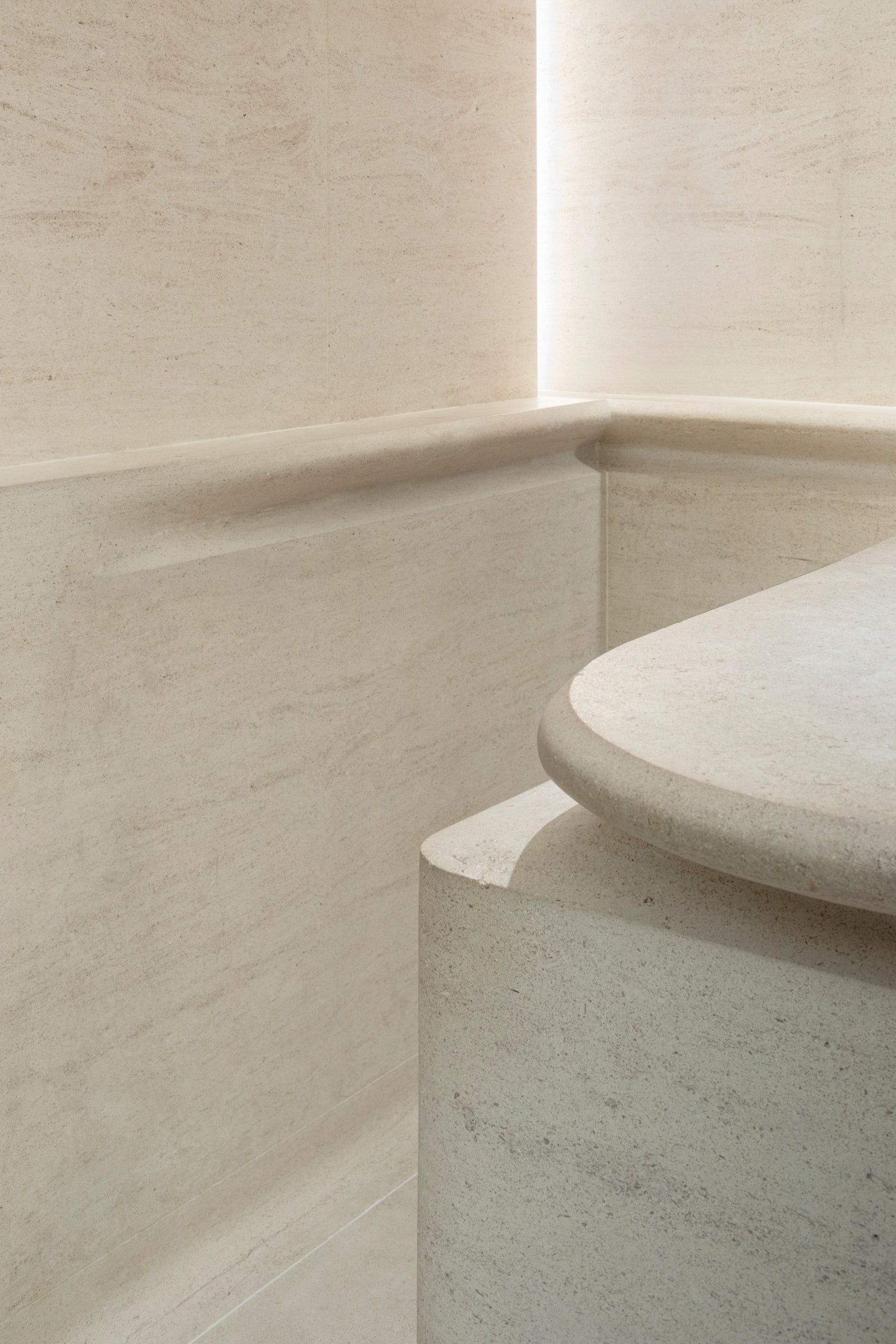
© Kohn Pedersen Fox Associates
How important was sustainability as a design criteria as you worked on this project?
Sustainability is a key aspect of all of our firm’s work. In this case, as a renovation project, we were starting out with an existing structure. We upgraded mechanical systems in the lobby to be more efficient, and we designed the new a high-performing façade for the entry.
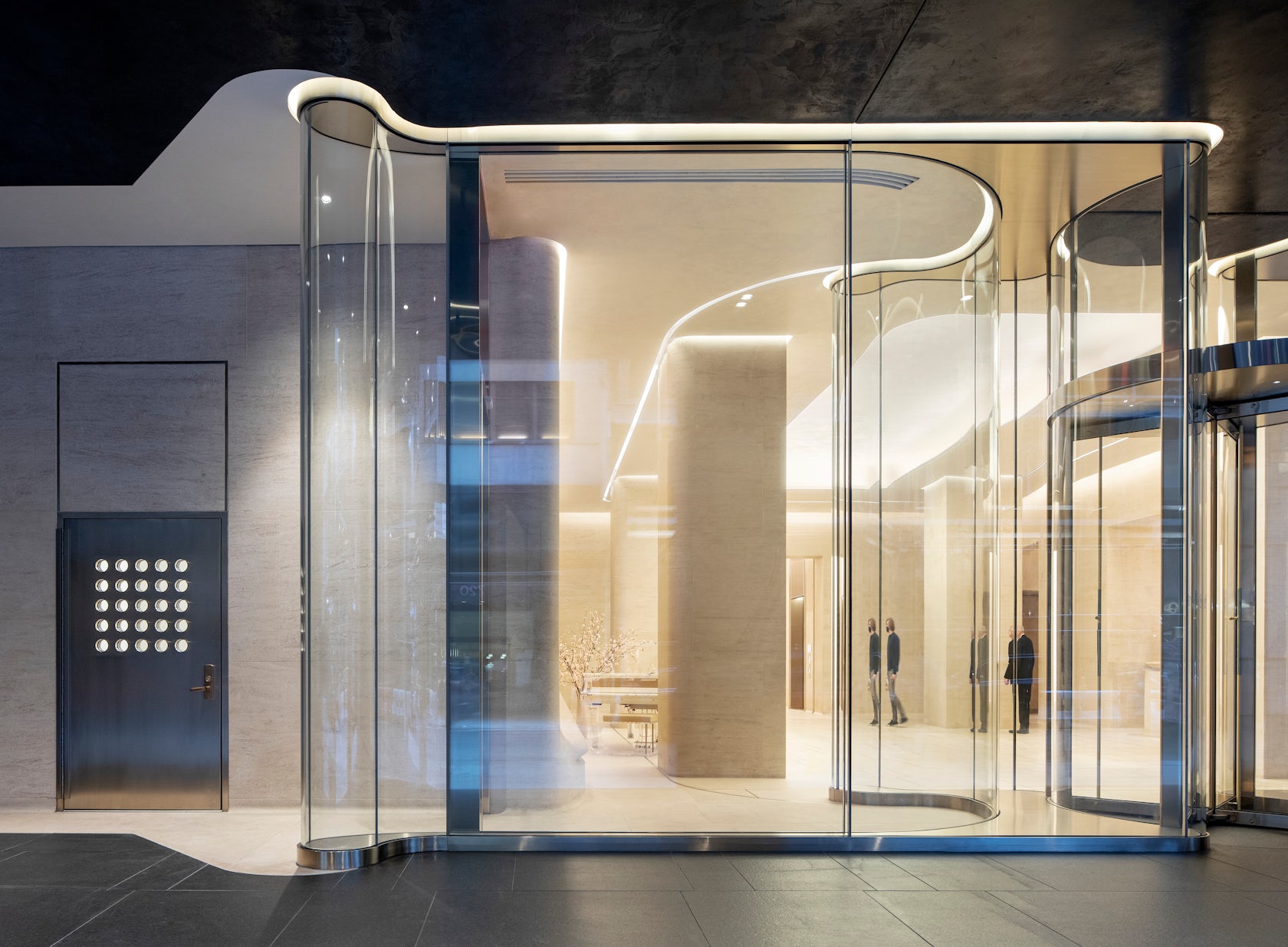
© Kohn Pedersen Fox Associates
How have your clients responded to the finished project?
We’ve been fortunate to work with a great and truly supportive client, Paramount Group, on this project. Since we first brought them our design concept all the way through construction and project completion, the Paramount team believed in our vision and remained dedicated to seeing it through. It has also been exciting to see the positive reaction from the building’s tenants as they experience the new space.
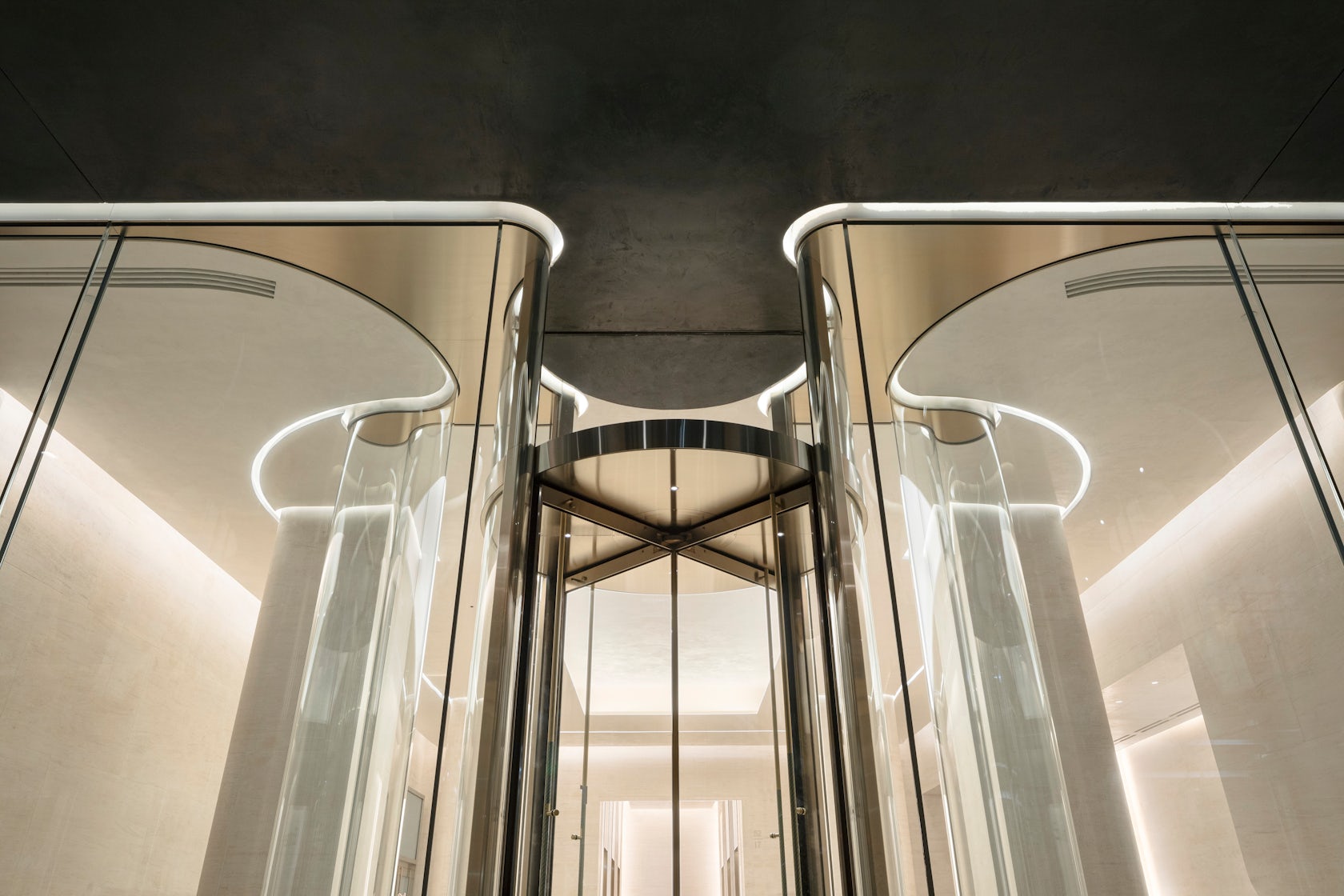
© Kohn Pedersen Fox Associates
What key lesson did you learn in the process of conceiving the project?
Creating an architectural dialogue with the past, present, and future, though challenging and ever-evolving, is a great foundation for developing new designs, particularly within existing projects.
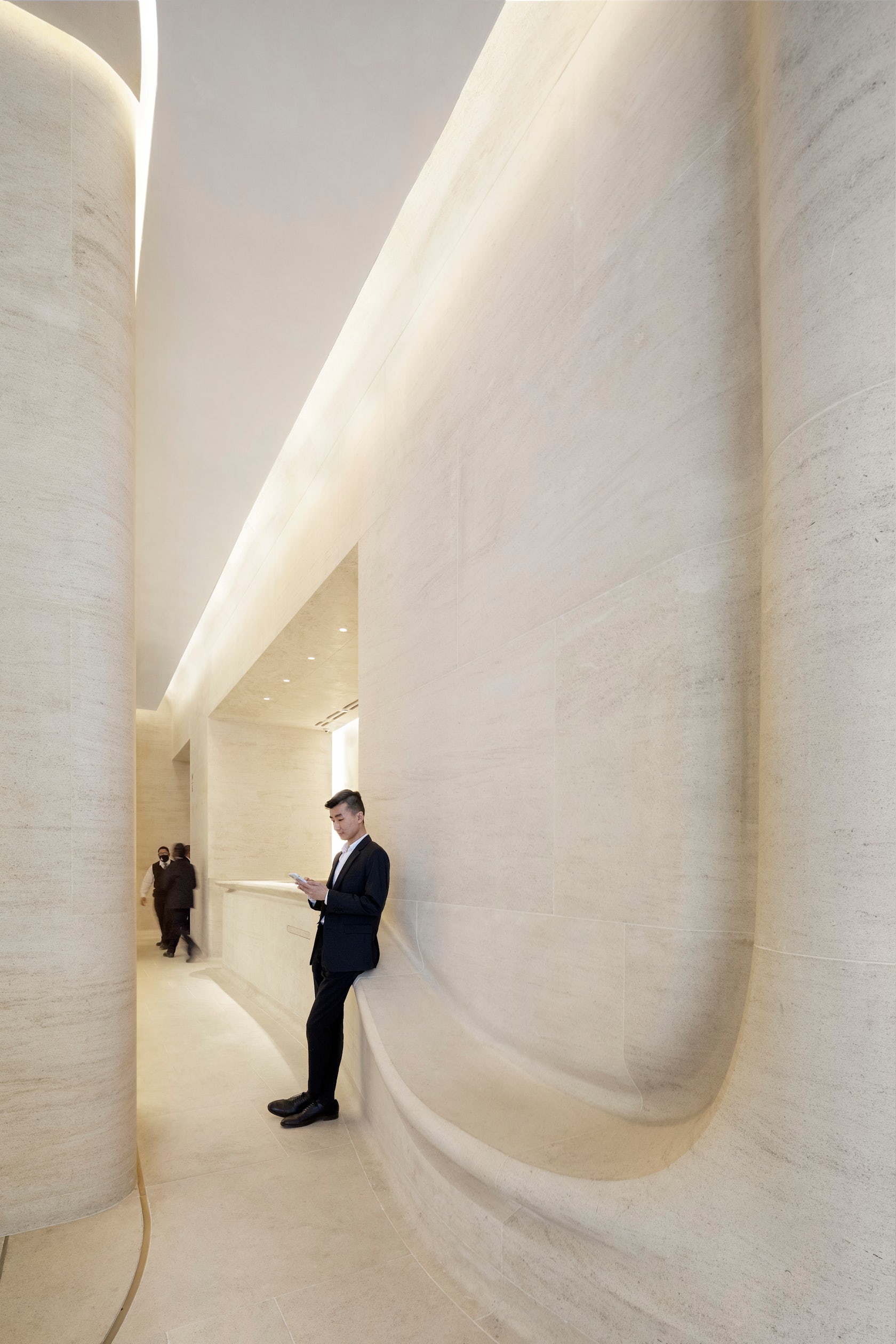
© Kohn Pedersen Fox Associates
How do you believe this project represents you or your firm as a whole?
I think our work on this project represents KPF’s commitment to the evolution of cities and urban spaces. By reimagining this space, working within its constraints and addressing its challenges, we have enhanced the usefulness of this entire office building and met the needs of its current users. And, as a renovation, this project also reflects a commitment to sustainability and which is a core aspect of our work.
Team Members
Design Principal: Hugh Trumbull / Managing Principal: Richard Nemeth / Project Manager: Greg Mell / Team: Chris Dial, Xi Chen, Alex Lightman, Parker Russo
Consultants
AECOM Tishman (Construction Manager) / ETMA (Stone Fabricator) / Front Inc. (Facade Consultant) / Wilkstone (Stone Installation)
Photographer credit: Michael Moran / OTTO
Products and Materials
Magny Le Louvre limestone, Cristacurva glass
For more on 712 Fifth Avenue Renovation, please visit the in-depth project page on Architizer.
712 Fifth Avenue Renovation Gallery
