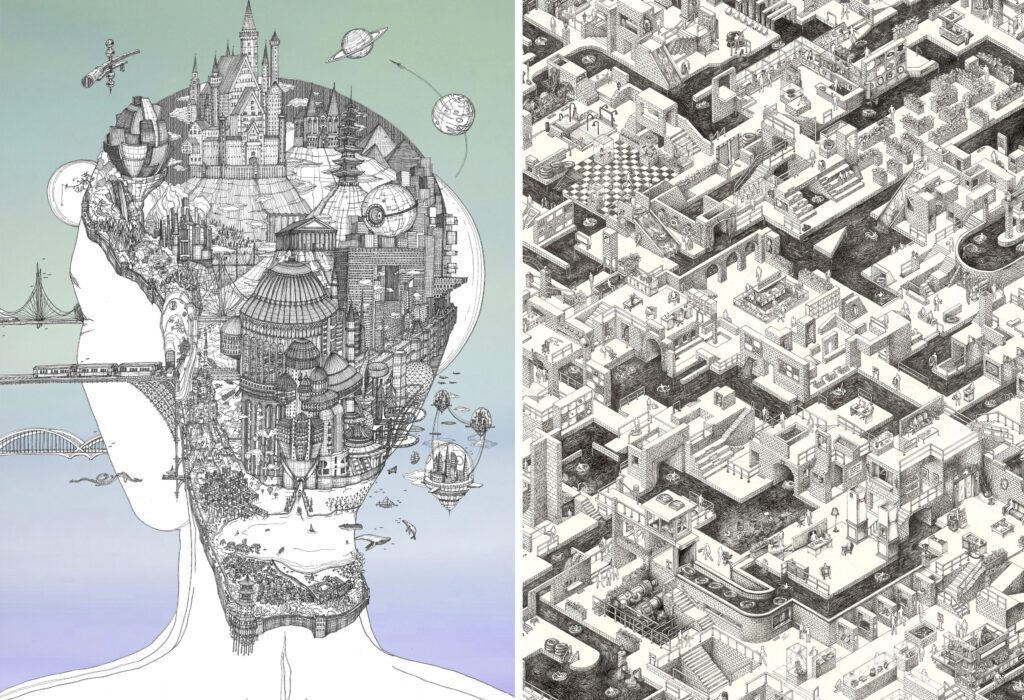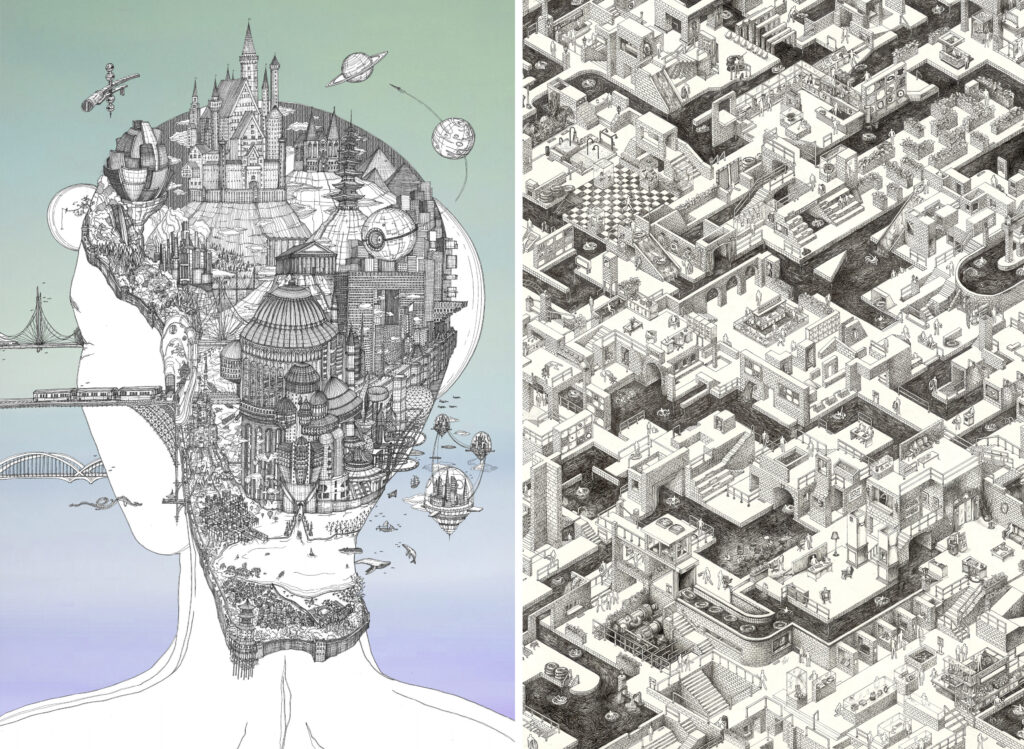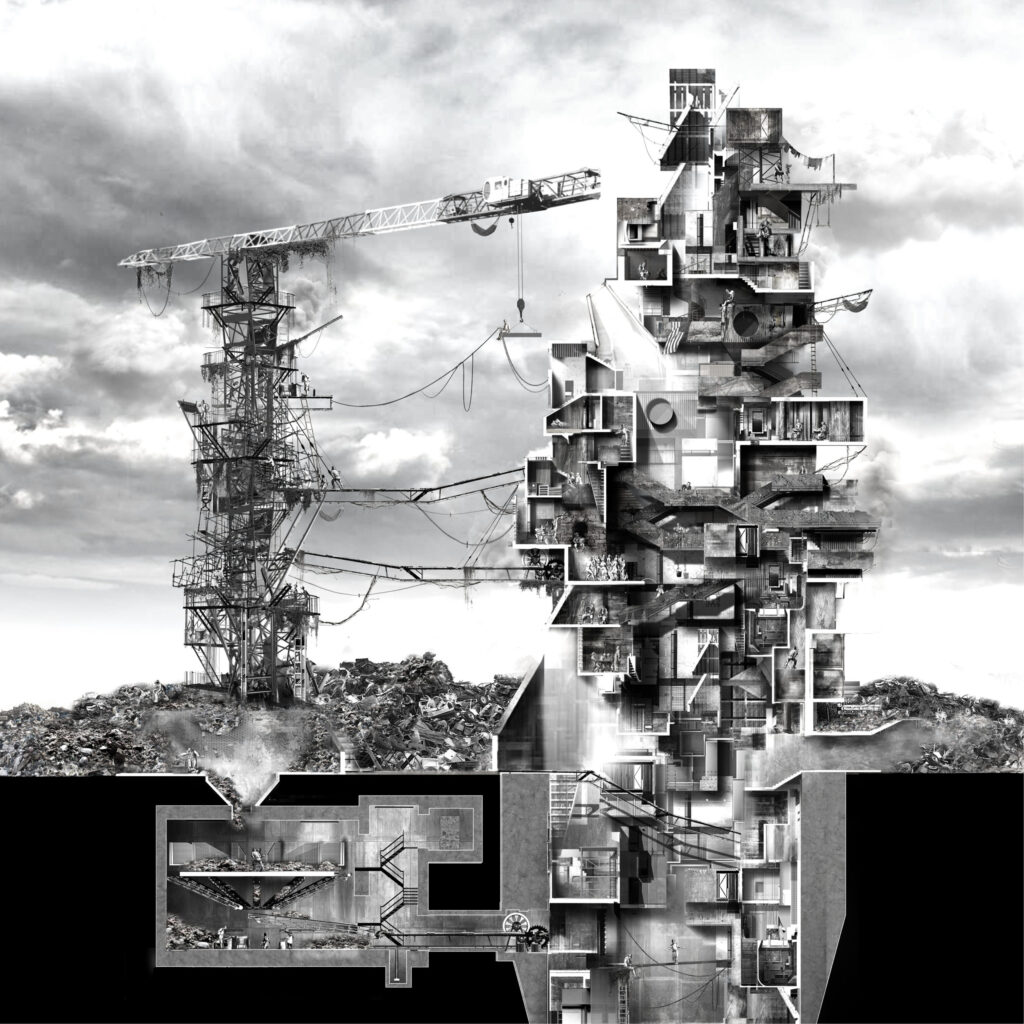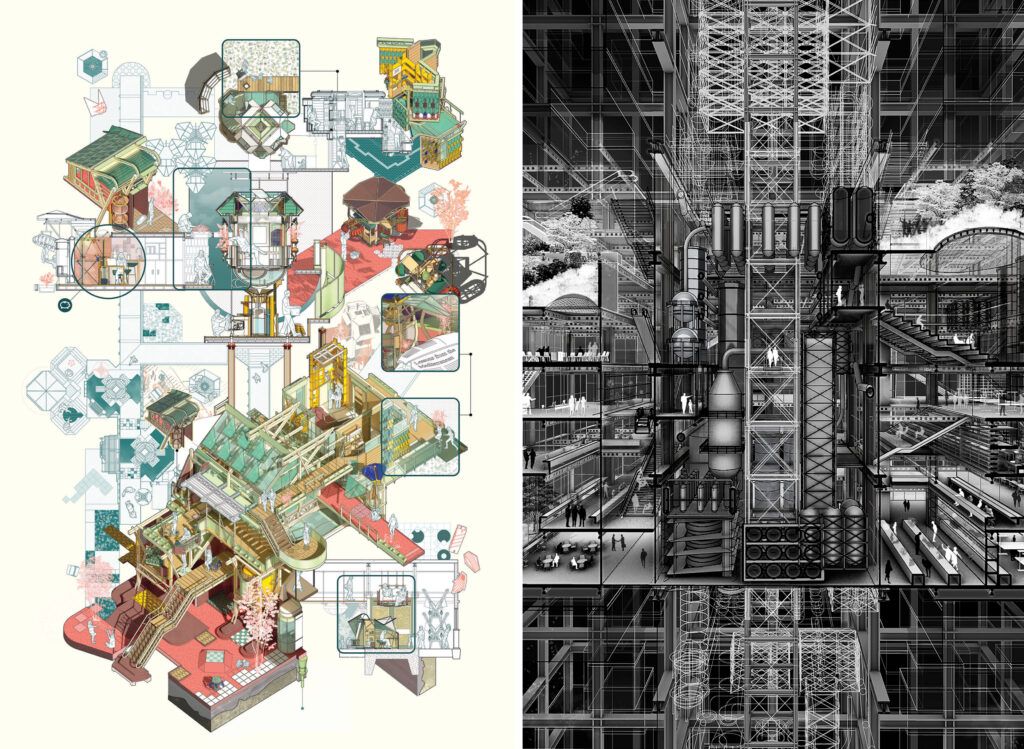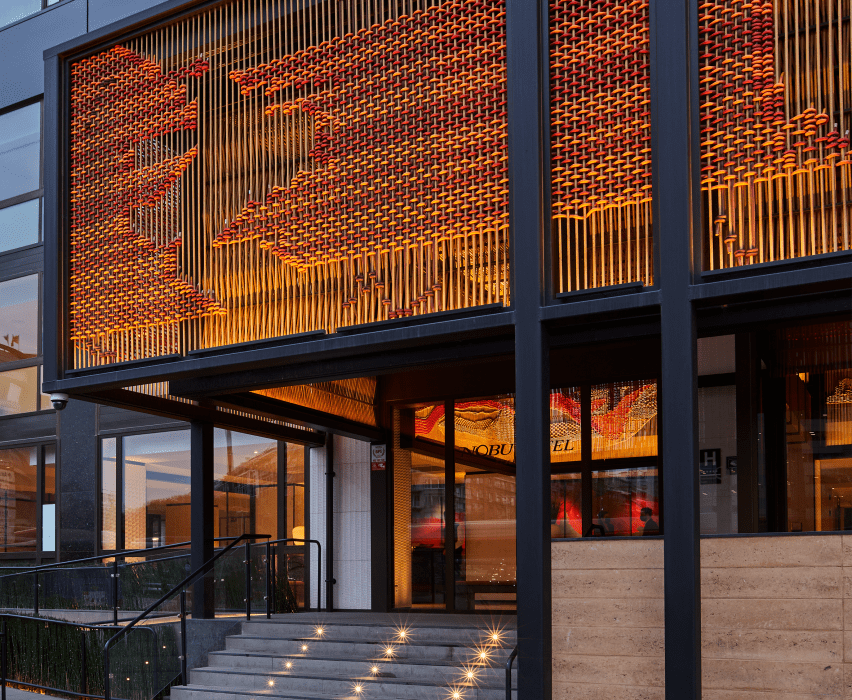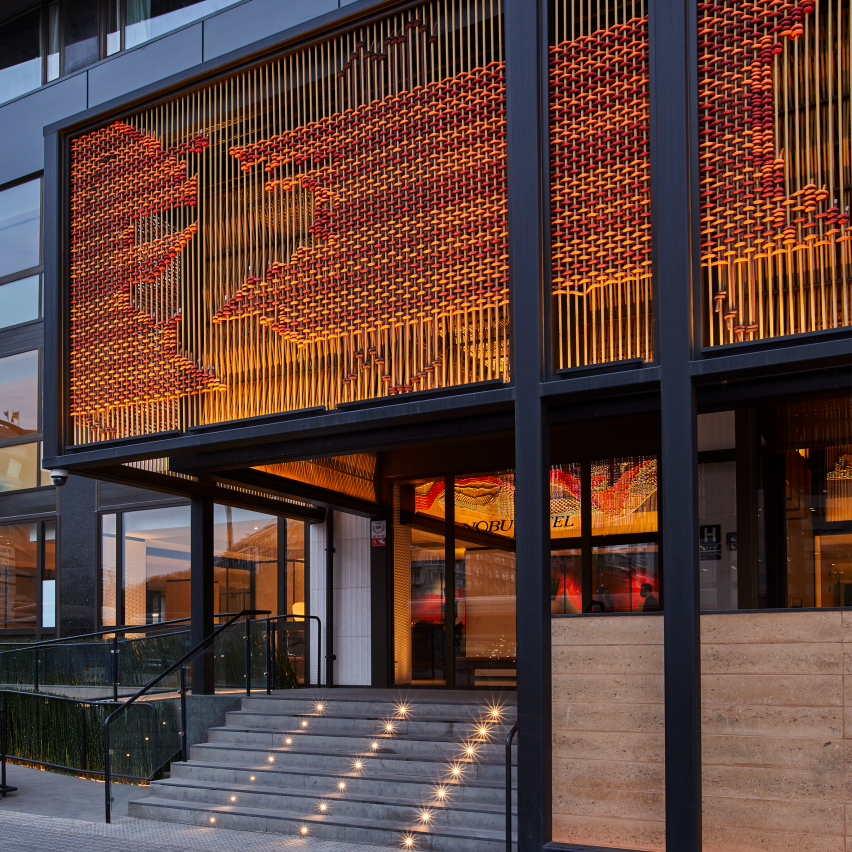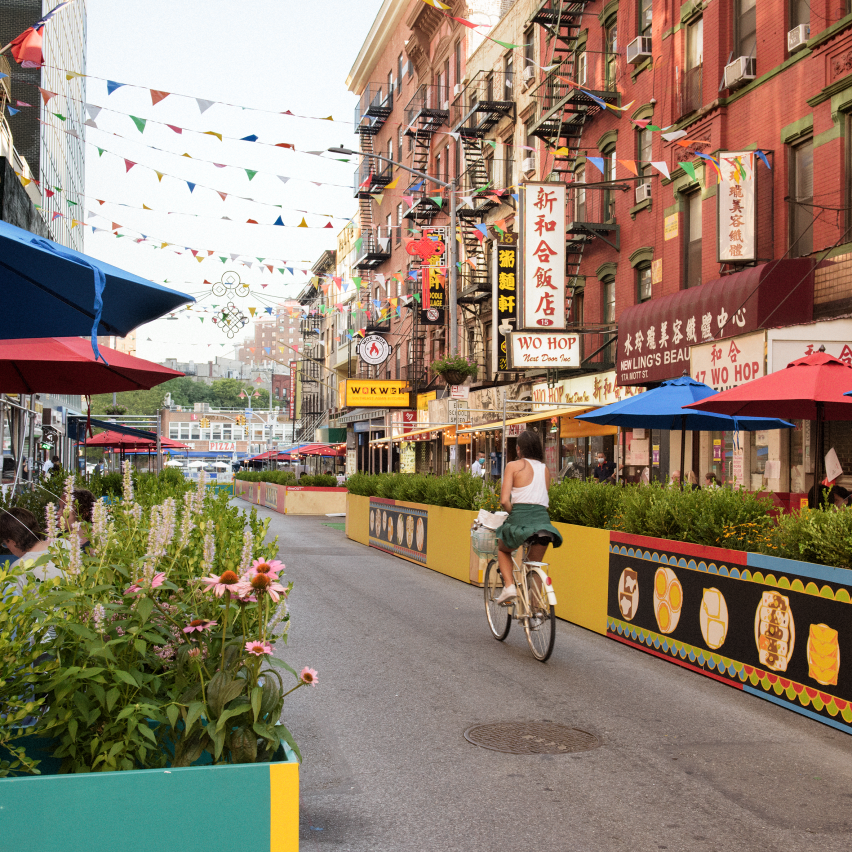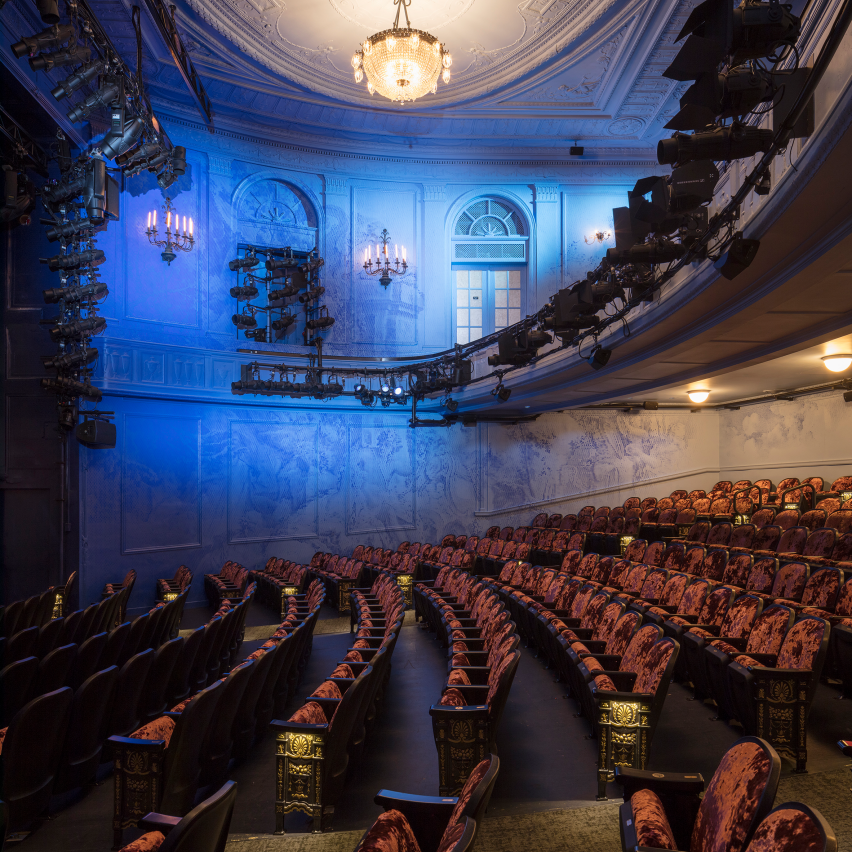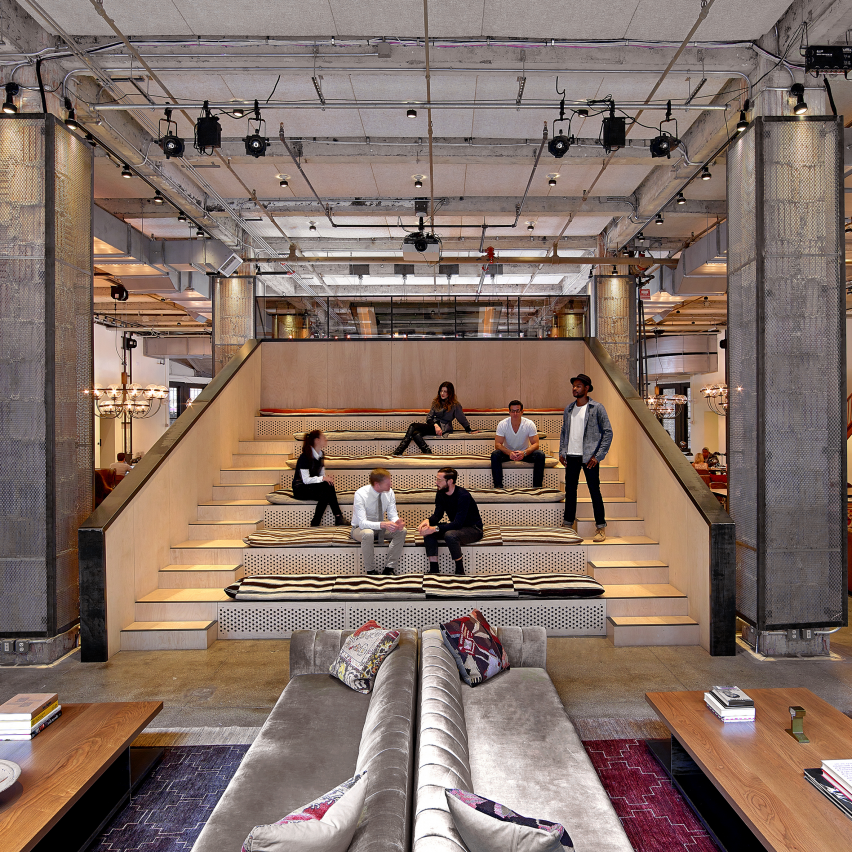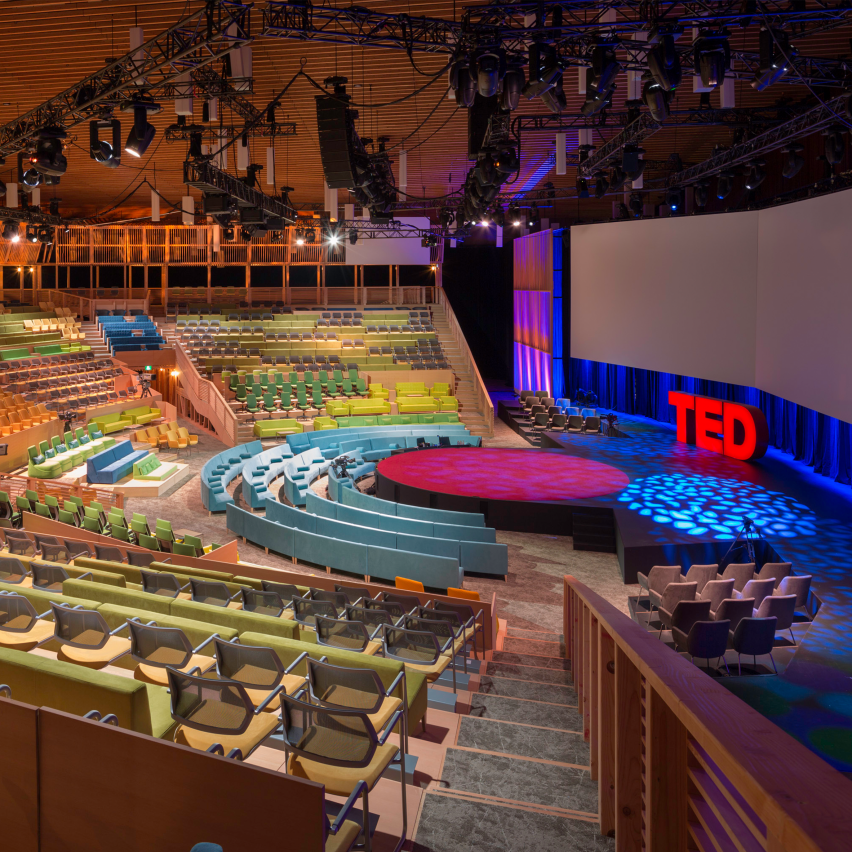Dezeen Awards 2023 sustainability longlist revealed
Dezeen has announced the 93 projects longlisted for this year’s Dezeen Awards in the sustainability categories, including projects by Universal Design Studio, Foster + Partners, Blond and Fletcher Priest Architects.
The 93 longlisted projects, which are in the running for awards in six different sustainability project categories, are by studios located across 28 different countries including Peru, Taiwan, Austria, Israel, Norway and Germany.
The top three represented studio countries are the UK, with 30 longlisted entries, followed by the US and the Netherlands, which are tied with six each.
Amongst the sustainability longlists are a low-carbon community arts space in Uganda, a mass-timber office building in London and a redeveloped brutalist housing estate in Sheffield.
Other longlisted projects include a biomaterial construction block made from a sugarcane by-product, a residential building wrapped in colonnades of tree trunks and a collection of colourful surface tiles made of paper waste.
All Dezeen Awards 2023 longlists revealed this week
Dezeen Awards 2023, in partnership with Bentley Motors, revealed all longlisted projects this week. The architecture, interiors and design longlists were announced earlier this week.
Longlisted projects have been selected from over 4,800 entries from 94 countries for the sixth edition of our awards programme, which celebrates the world’s best architecture, interiors and design, as well as the studios and individuals producing the most outstanding work.
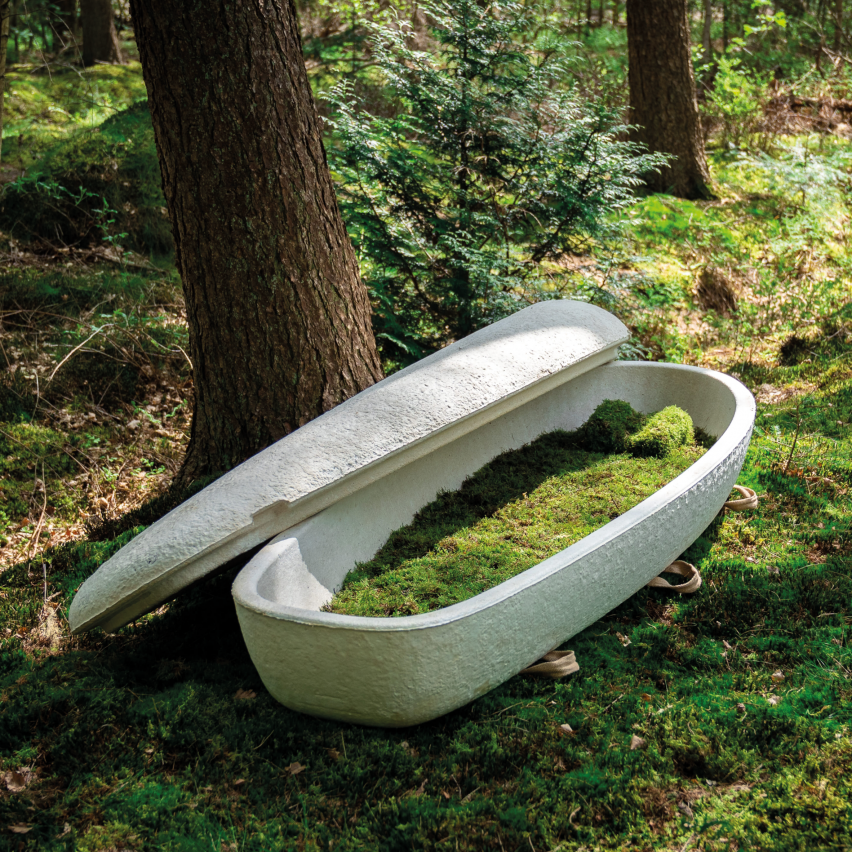
The next stage of Dezeen Awards 2023 will see all longlisted projects assessed by our international jury of leading professionals including architects Chitra Vishwanath and Koichi Takada, designers Maurizio Montalti, and Piet Hein Eek.
The judges will determine the projects that feature on the shortlists, which will be announced in October. A further round of judging by our master jury will determine the winners, which will be announced in November.
The six winners of the sustainable project categories will then battle to be crowned overall sustainable project of the year.
Read on for the full sustainable longlist:
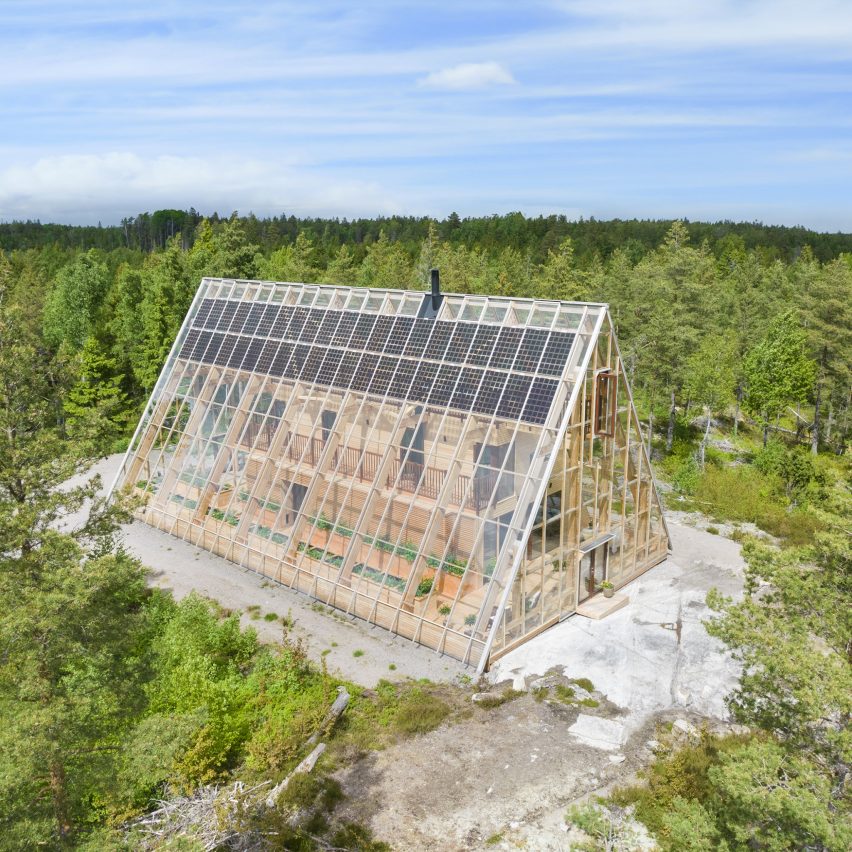
Sustainable building
› 24 Public dwellings in Platja d’en Bossa, Ibiza, Spain, by 08014 Arquitectura
› Subterranean Ruins, Bangalore, India, by A Threshold, V Sampth Bhaskar and Kiran Mai
› Nightingale Village, Brunswick, Australia, by Architecture architecture, Austin Maynard Architects, Breathe, Clare Cousins Architects, Hayball and Kennedy Nolan
› Tipai, Maharashtra, India, by Ariane Thakore Ginwala
› House Hoinka, Bavaria, Germany, by Atelier Kaiser Shen Architects
› Nursery in Alma Palace, Paris, France, by Atelier Régis Roudil Architectes
› Children’s campus Theodoor, Jette, Belgium, by Cuypers & Q Architecten
› Layher Macropolis, Lima, Peru, by Dessin Technisch
› The Rajkumari Ratnavati Girl’s School, Jaisalmer, India, by Diana Kellogg Architects
› Forest Bath, Eindhoven, The Netherlands, by GAAGA and MAAK Space
› 54 Social Housing Inca, Columbia, by Joan J Fortuny and Alventosa Morell Arquitectes
› Yukinohako, Joetsu City, Japan, by Kei Kaihoh Architects
› Precise Acts – Hermès Workshops, Louviers, France, by Lina Ghotmeh Architecture
› Atri, Brålanda, Sweden, by Naturvillan AB
› 32° East Arts Centre, Kampala, Uganda, by New Makers Bureau
› Östermalm Hall Padel, Mölnlycke, Sweden, by Tengbom
› The Black and White Building, London, UK, by Waugh Thistleton Architects
› Fire Station in Straubenhardt, Germany, by Wulf Architekten
› Center for Handy skills, Hormuz, Iran, by ZAV Architects
This category is sponsored by Moda Living.
Browse all projects on the sustainable building longlist page.
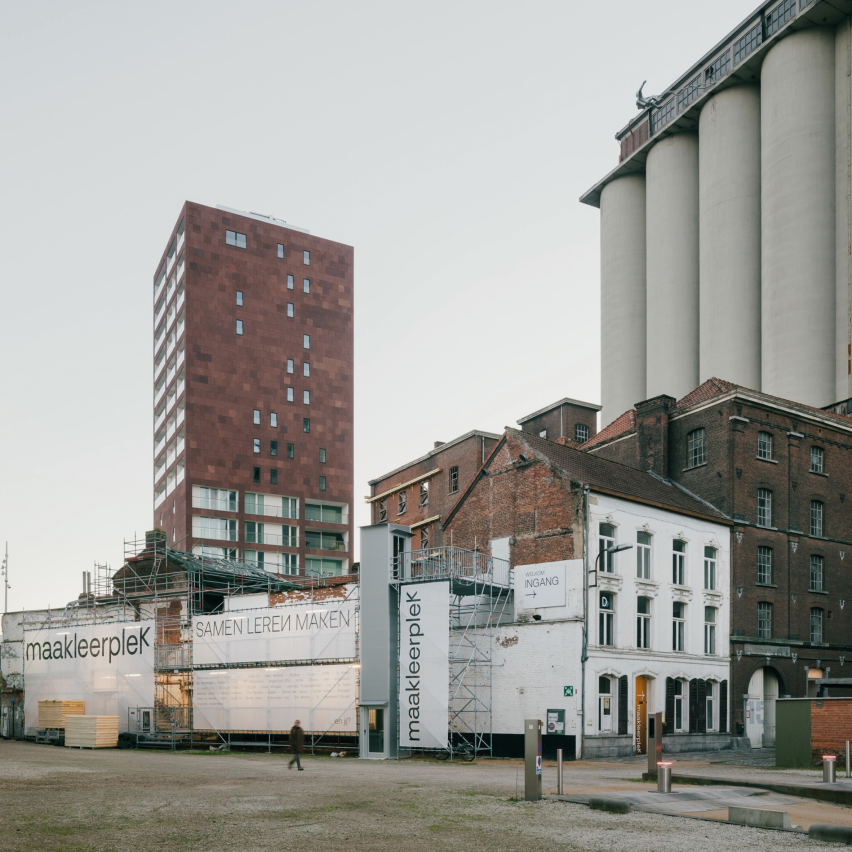
Sustainable renovation
› Prank Project Aoyama, Tokyo, Japan, by AtMa
› Bafta Headquarters, London, UK, by Benedetti Architects
› Villa VD, Waasmunster, Belgium, by Britsom Philips Architects
› National Youth Theatre, London, UK, by DSDHA
› The Three Little Pigs – Cork House, Madrid, Spain, by EME157
› All Saints, London, UK, by EPR Architects
› Entopia, Cambridge, UK, by Eve Waldron Design
› Warwick Court, London, UK, by Fletcher Priest Architects
› Ombú, Madrid, Spain, by Foster + Partners
› Sayeah, Shantou, China, by JG Phoenix
› Takaone, Tokyo, Japan, by Kei Kaihoh Architects
› MIT Hayden Library, Cambridge, USA, by Kennedy & Violich Architecture
› Park Hill Phase 2, Sheffield, UK, by Mikhail Riches
› Qing Dynasty Post Office Renovation, Shanghai, China, by More Design Office
› Art_1 Office, Athens, Greece, by Neiheiser Argyros
› Maakleerplek, Leuven, Belgium, by Polo
Browse all projects on the sustainable renovation longlist page.
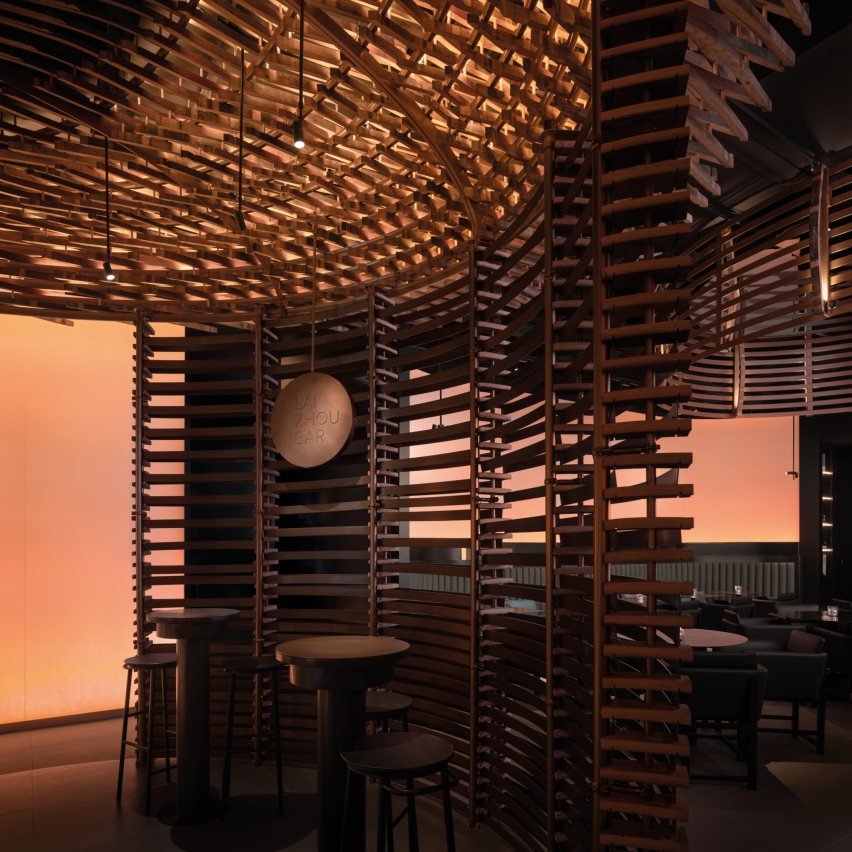
Sustainable interior
› Evagreen, London, UK, by Artform and Scenesmith
› Visy Recycling’s Education Room, Auckland, New Zealand, by Atelier Jones Design
› COS Biblioteksgatan, Stockholm, Sweden, by COS
› Dr. Sarphatihuis Amsterdam, The Netherlands, by D/DOCK
› Edit, London, UK, by Elly Ward and Joe Morris
› Entopia, Cambridge, UK, by Eve Waldron Design
› Freitag Store Shanghai, China, by Kooo Architects
› Delatite Cellar Door, Mansfield, Australia, by Lucy Clemenger Architects
› Corrugated Cardboard-formed Exhibition Space, Shanghai, China, by Luo studio
› Big, London, UK, by Nina+Co
› Family Home, Paris, France, by Retrouvius
› Lai Zhou Bar, Shanghai, China by RooMoo Design Studio
› Zero Restaurant, Surat, India, by Studio A+S
› Coachtopia, London, UK, by Studio XAG
› Our Time on Earth, London, UK, by Universal Design Studio
› Larch Loft, London, UK, by Whittaker Parsons
Browse all projects on the sustainable interior longlist page.
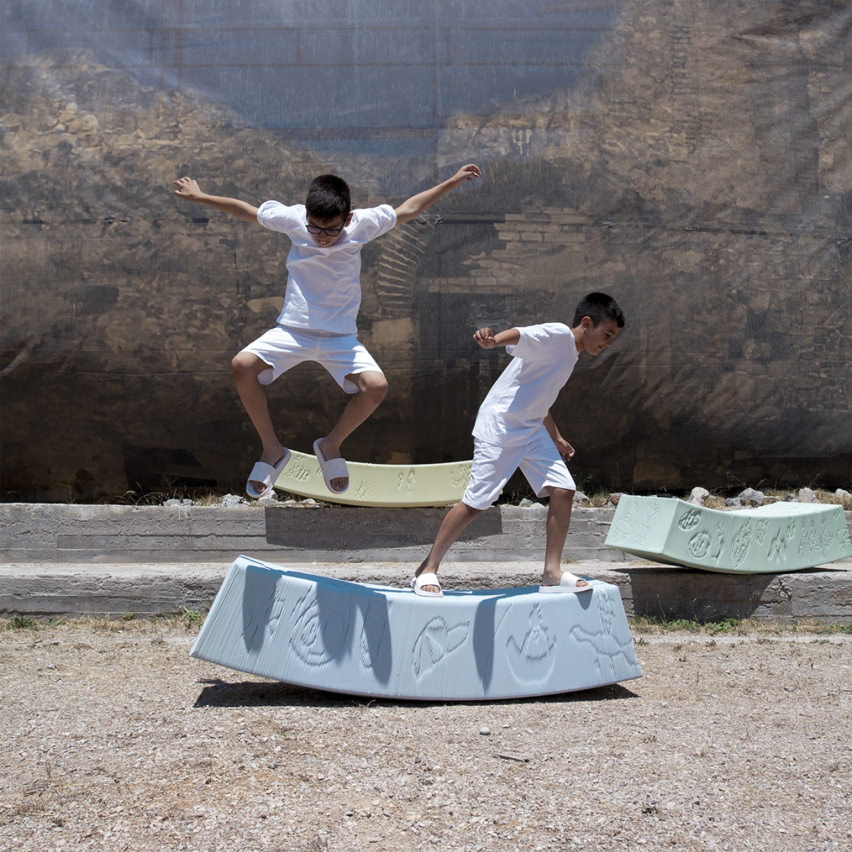
Sustainable design (consumer)
› Gus by Tori Deetz for Good Growing
› Glyph by The New Raw
› Rango Ki Duniya rug by Jaipur Rugs for Project Freedom Manchaha
› Biosphere Cellulose Kitchen by Abi Lambert Design
› Blue Sky Lab by NIO Life
› Tesoro Refillable Candle by Blond
› Ruka Edge Slick by Blond
› Kind Bassinet by DockATot by Wild Child Stockholm
› Living Urn by Studio Hendrikx and Loop Biotech
› PulpaTronics by PulpaTronics
› Living Coffin by Studio Hendrikx and Loop Biotech
› Ibuju by Fango
› Phenomenal Fungi by Monash University Department of Design with K5 Furniture
› Pix by Normann Copenhagen
› Kankan Soap Dispenser by Kankan, Morrama and Two Times Elliott
› Alpina by Barber Osgerby for Magis Spa
Browse all projects on the sustainable design (consumer) longlist page.
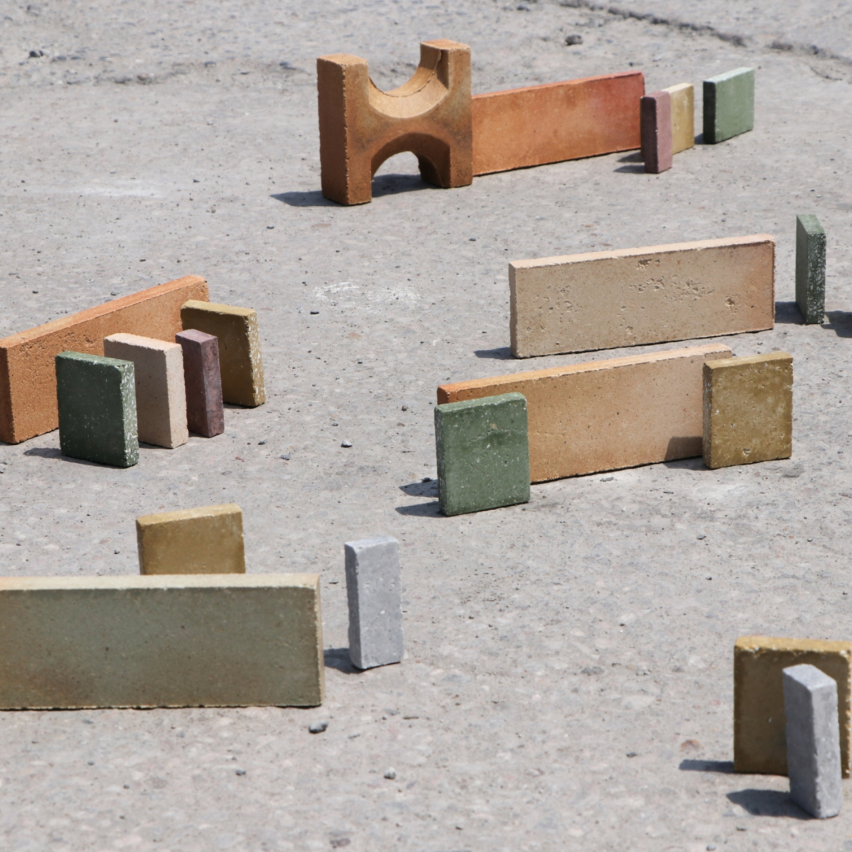
Sustainable design (building product)
› Alted H01 Collection by Berta Julià Sala for Alted Materials
› Armourcoat Clay Lime Plaster (Clime) by Armourcoat
› Unburnt Circular Tiles by Earth Mart
› Phoenix by MycoMatters Lab
› Re.Wrap by Ric Frampton and ReWrap
› Erosion Mitigation Units (EMU) by Reef Design Lab
› Flyt by Snøhetta
› LinoFloor xf2 by Tarkett
› Mano by Tom Fereday for Eco Outdoor
› A Brick for Venice by Urban Radicals, AKT II and Local Works Studio
› Permeable YiBrick by Yi Design
This category is sponsored by SketchUp.
Browse all projects on the sustainable design (building product) longlist page.
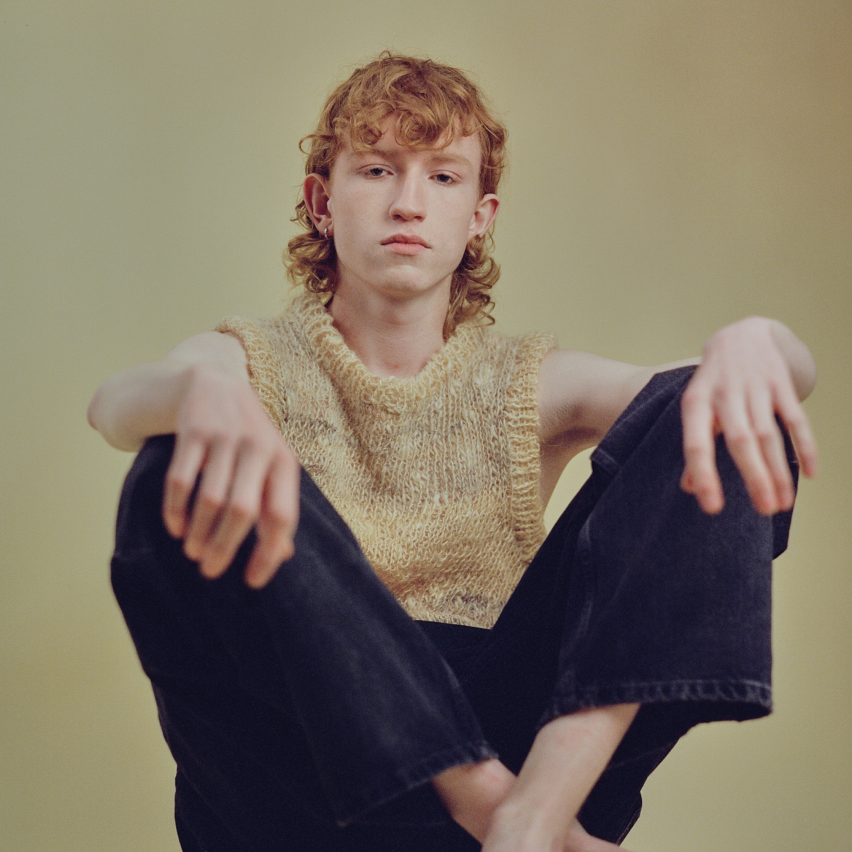
Material Innovation
› Vivomer by Shellworks
› Pro-Turtle by Kai-Chieh Hsueh, Yu-Ting Chen, Hsun-Yu Chang, Zhong-Wei Lin, Kai-Chu Li
› The Renu Jacket by Pangaia and Evrnu
› Sugarcrete by Sugarcrete TM
› Celium by Polybion
› WoodenWood by Disrupt Design Lab
› The Eggshell Project by Manufactura
› Human Material Loop by Human Material Loop, Zsofia Kollar and Leonardo Avezzano
› Herbier Project by Paula Cermeño León, Phytosphere Swiss Lab and Viviane Fontaine Paper Artist
› Colorifix Limited invested in by The Mills Fabrica Investment Fund
› Casta by Matter
› Refoam by We+
› The Essence of Biocement by Friedrich Gerlach and Julia Huhnholz
› Textile Tabletop by Kvadrat Really, Senator and Holmris
› Bananatex® Jersey by Bananatex
Browse all projects on the material innovation longlist page.
Dezeen Awards 2023
Dezeen Awards celebrates the world’s best architecture, interiors and design. Now in its sixth year, it has become the ultimate accolade for architects and designers across the globe. The annual awards are in partnership with Bentley Motors, as part of a wider collaboration that will see the brand work with Dezeen to support and inspire the next generation of design talent.

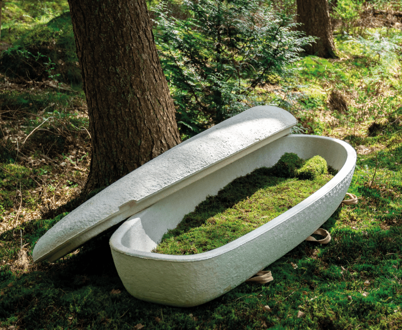
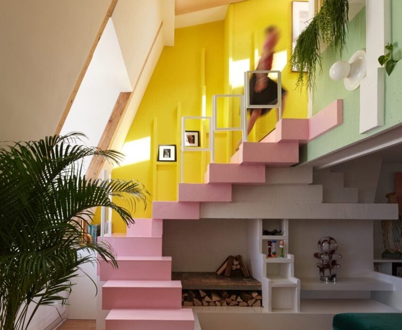
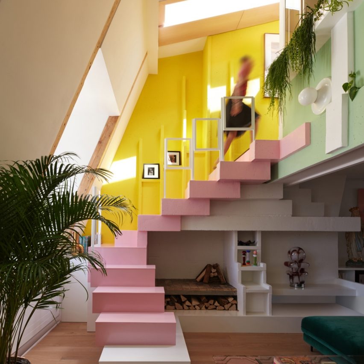
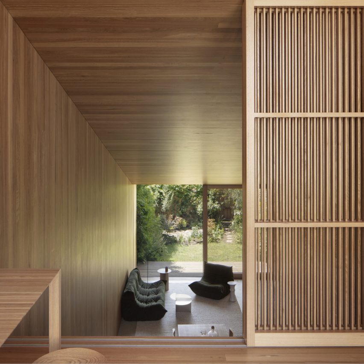
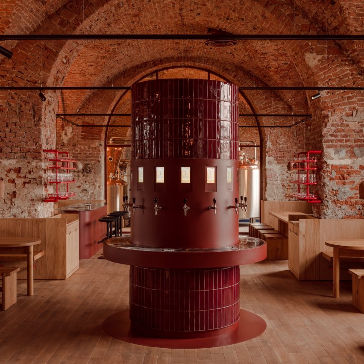
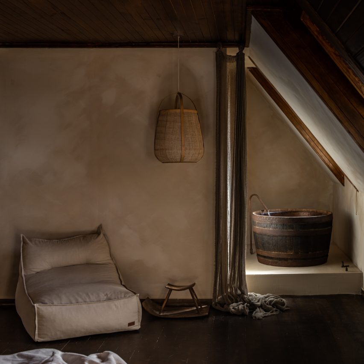
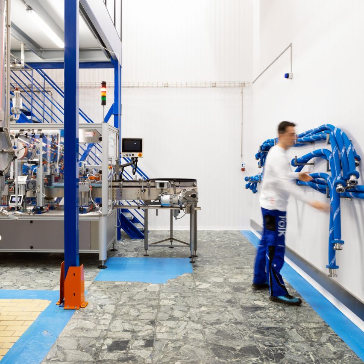
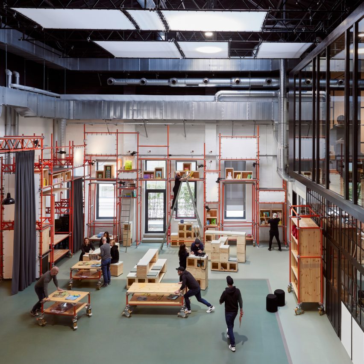
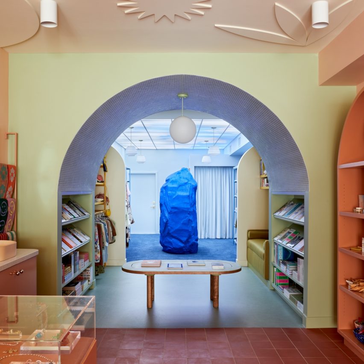
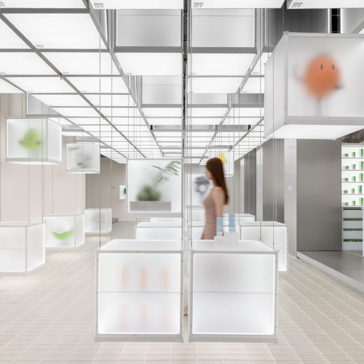
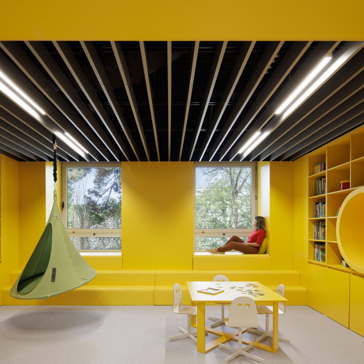
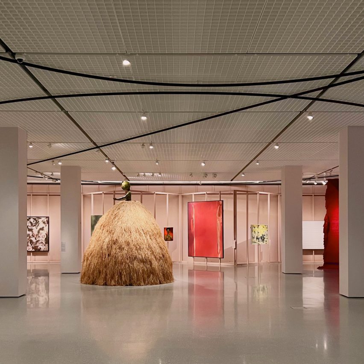
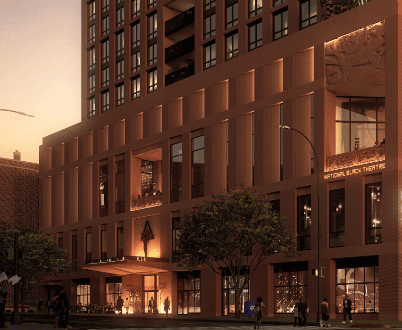
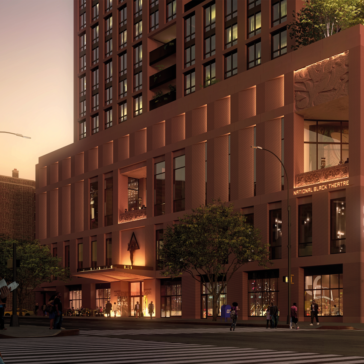
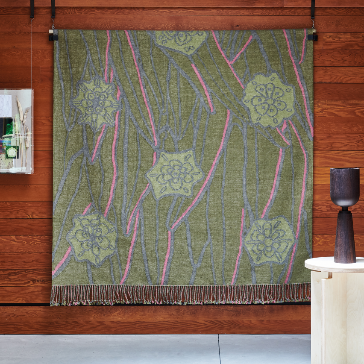
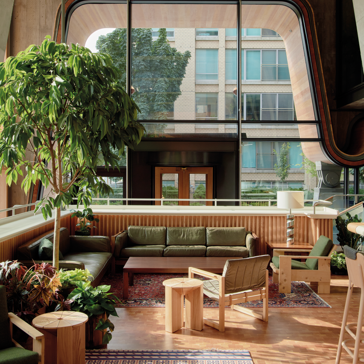
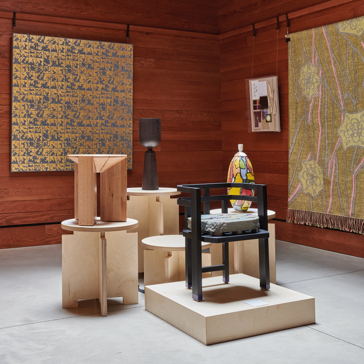
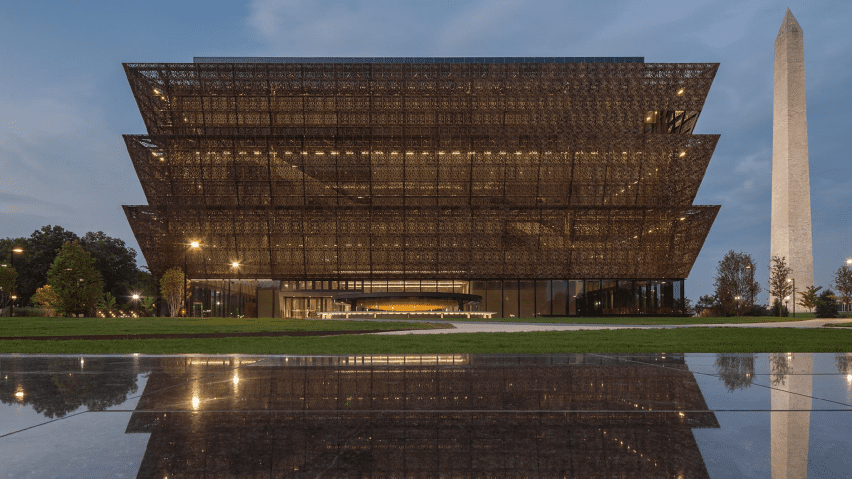


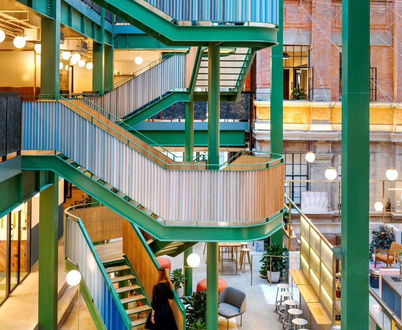
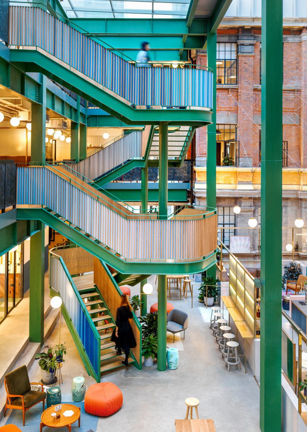
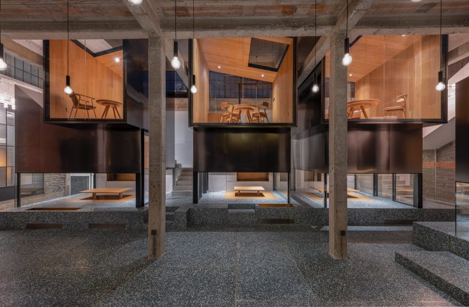
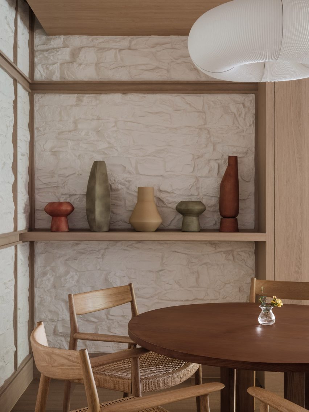
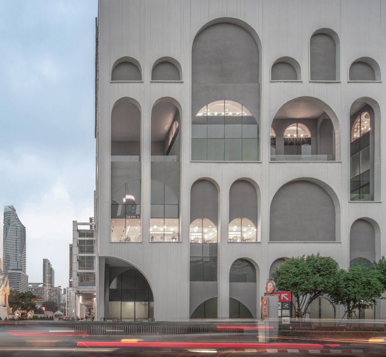
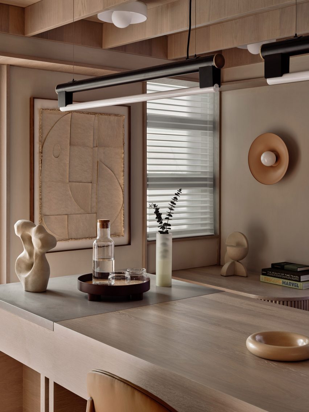
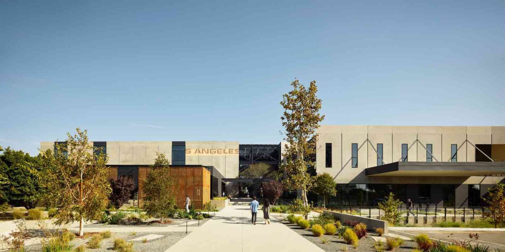
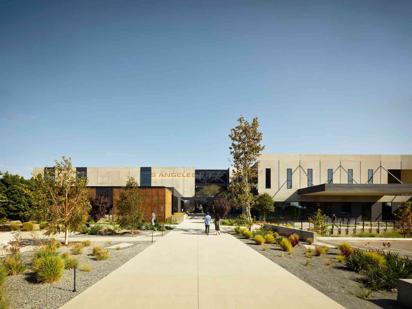
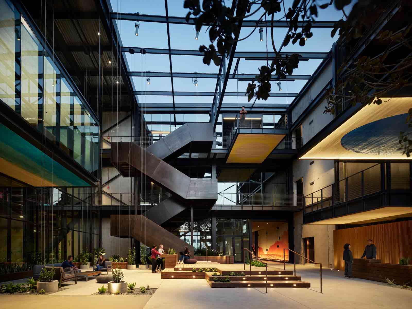 Left to languish since 2010, the former Los Angeles Times printing plant has been masterfully reincarnated as a daring commercial workplace. Precise incisions have unfurled the monolithic concrete volume, drawing in daylight, air and views of the picturesque surrounding landscape.
Left to languish since 2010, the former Los Angeles Times printing plant has been masterfully reincarnated as a daring commercial workplace. Precise incisions have unfurled the monolithic concrete volume, drawing in daylight, air and views of the picturesque surrounding landscape.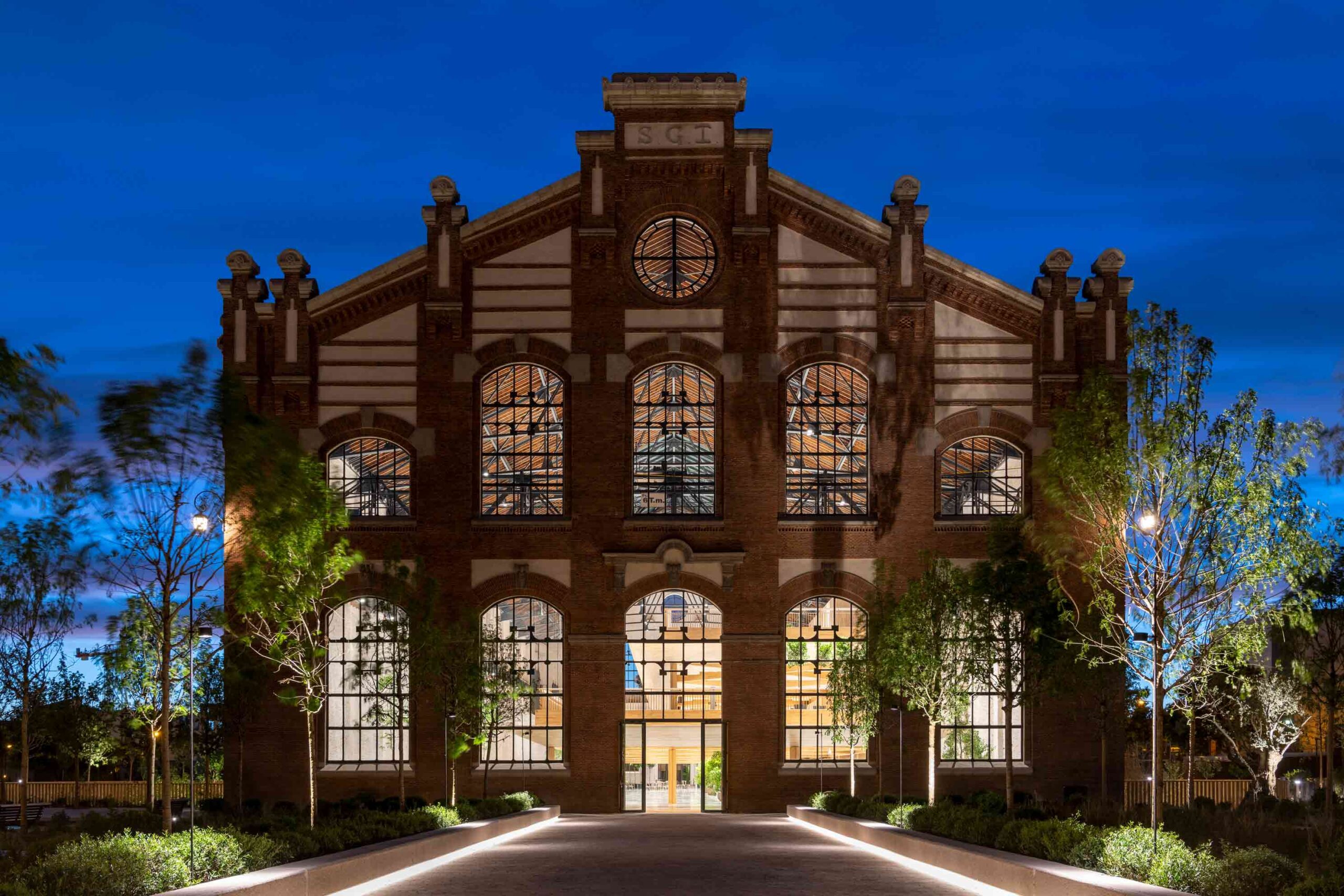
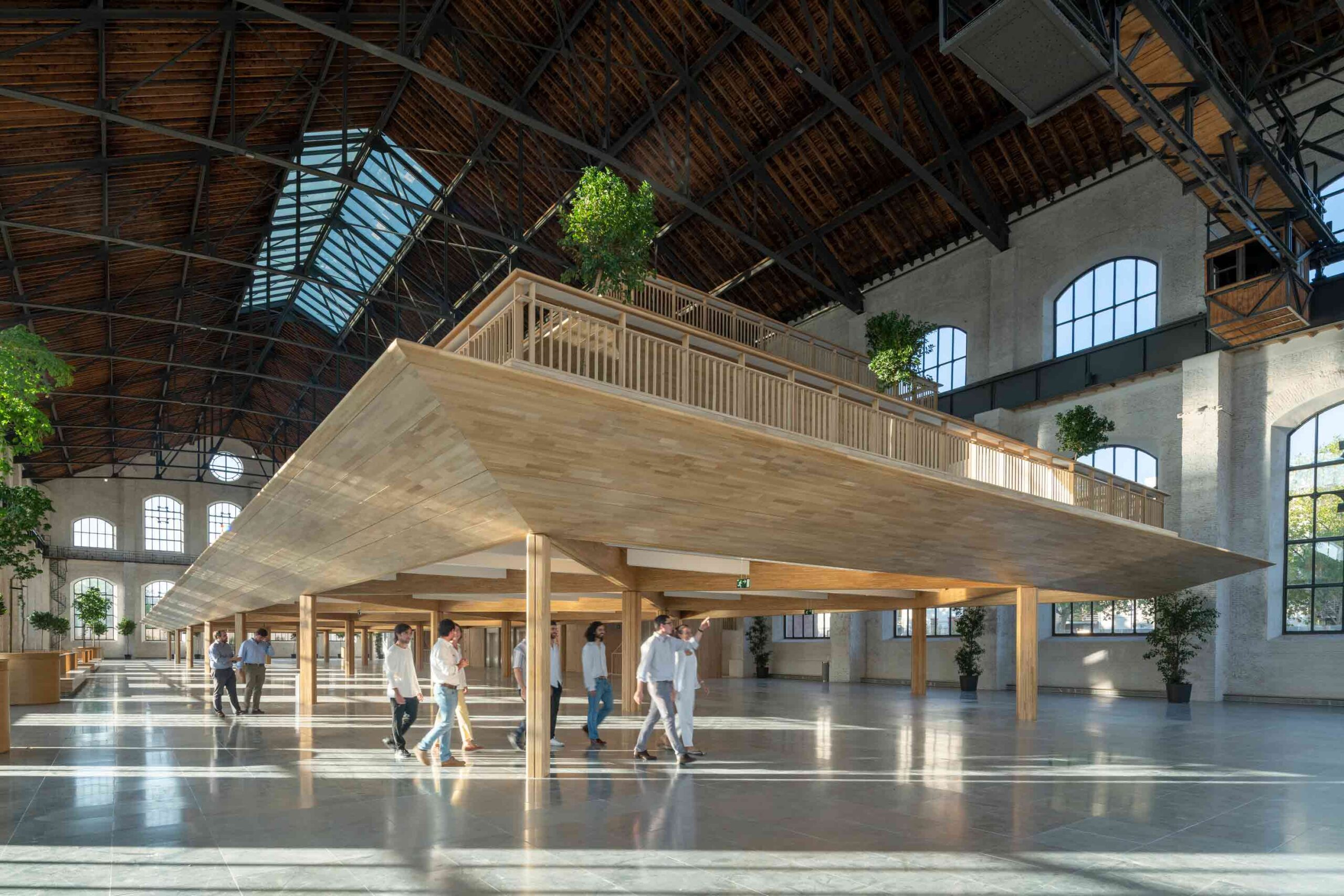 In another life, this magnificent early 20th-century edifice supplied energy to its local district in Madrid. Having fallen into disuse, it was purchased and saved from the wrecking ball, unlike many of its contemporaries in the region who weren’t so lucky. Fittingly, it’s now the offices of Spanish infrastructure and energy company ACCIONA.
In another life, this magnificent early 20th-century edifice supplied energy to its local district in Madrid. Having fallen into disuse, it was purchased and saved from the wrecking ball, unlike many of its contemporaries in the region who weren’t so lucky. Fittingly, it’s now the offices of Spanish infrastructure and energy company ACCIONA.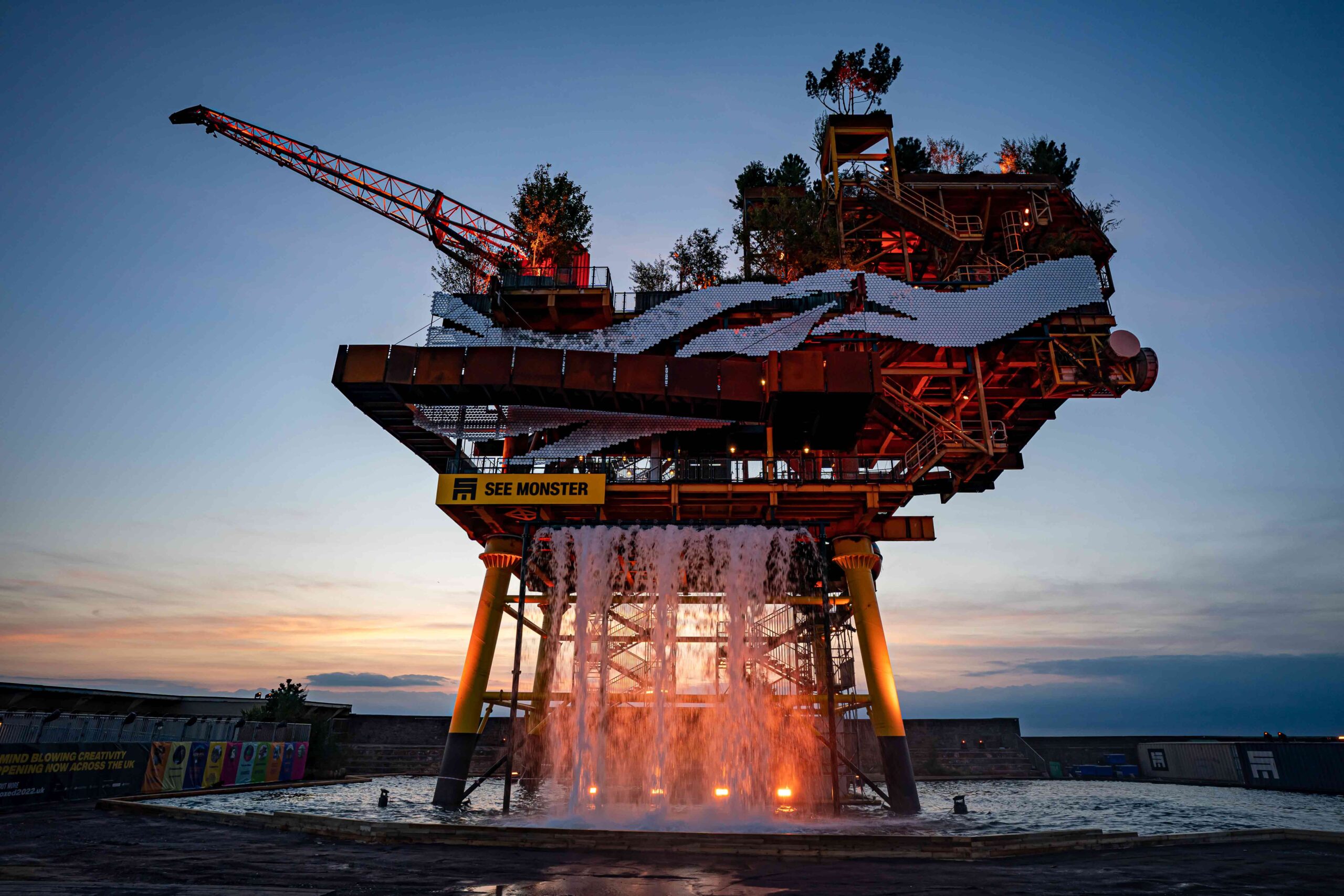
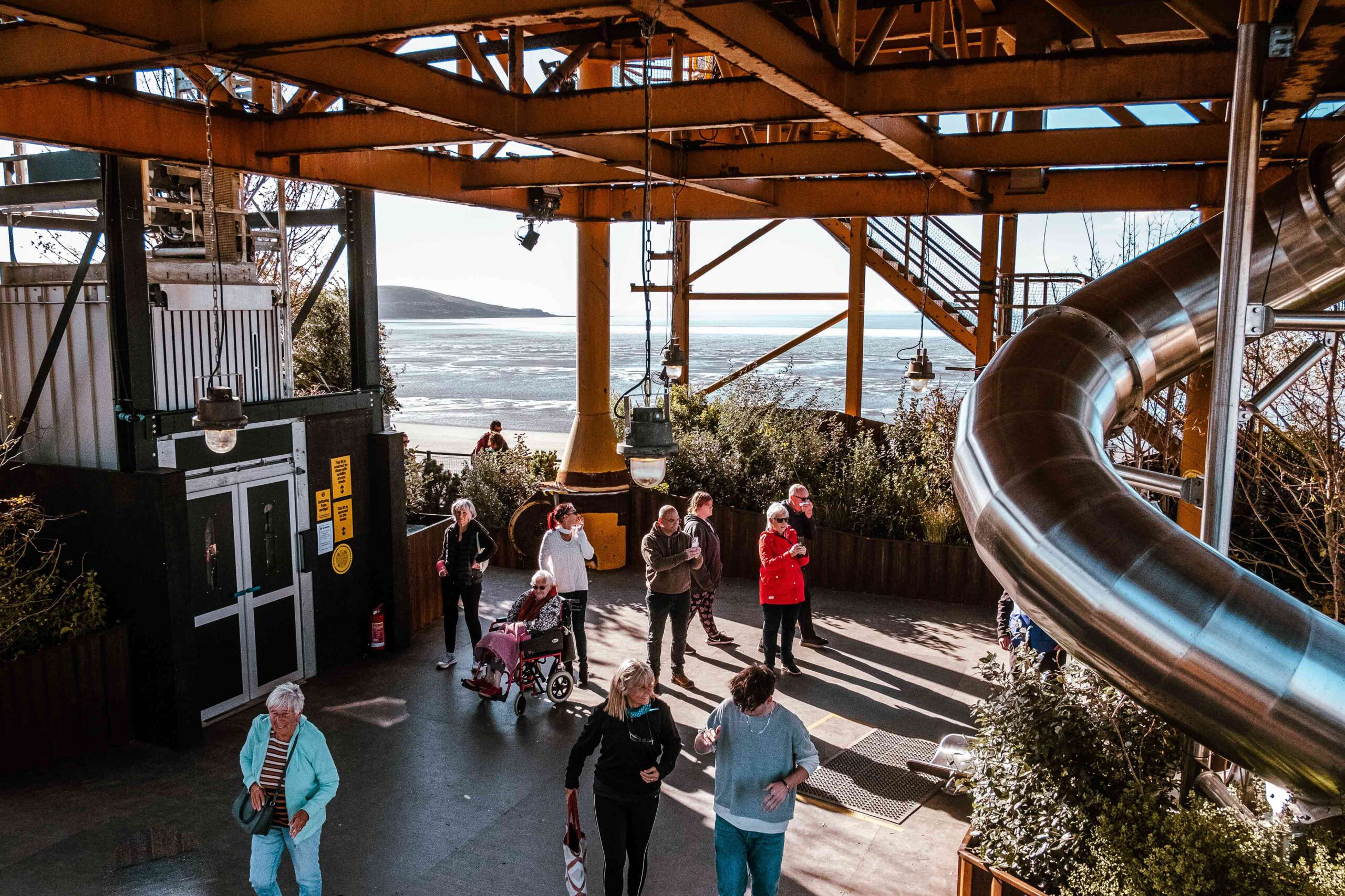 After 30 years in the North Sea, this retired oil rig was brought ashore and transformed into an astounding public art installation. A challenging feat, the ambitious project channeled the expertise of scientists, engineers and artists. Now, it stands as a poignant catalyst for conversations about our treatment of inherited structures and the potential for creative regeneration.
After 30 years in the North Sea, this retired oil rig was brought ashore and transformed into an astounding public art installation. A challenging feat, the ambitious project channeled the expertise of scientists, engineers and artists. Now, it stands as a poignant catalyst for conversations about our treatment of inherited structures and the potential for creative regeneration.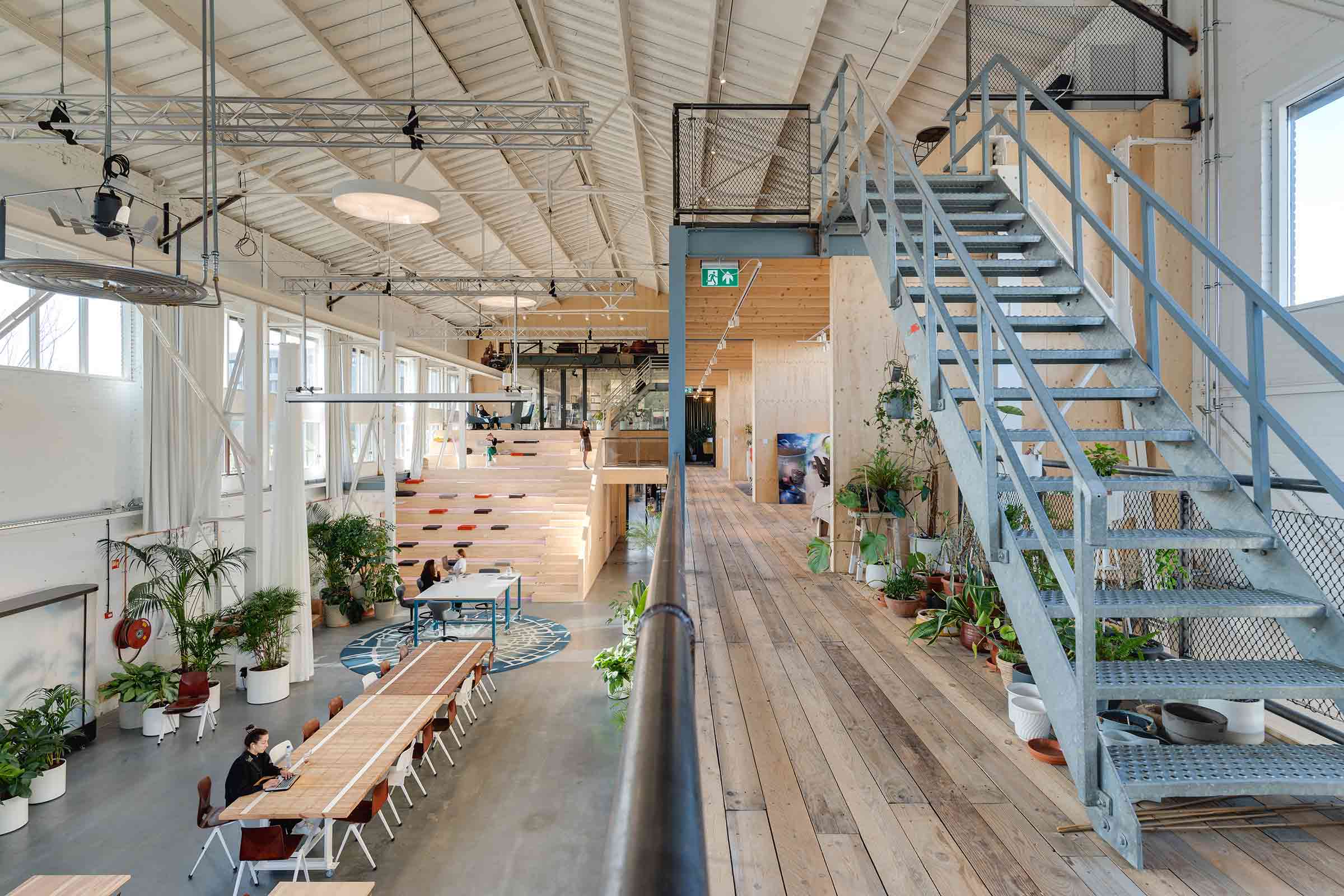
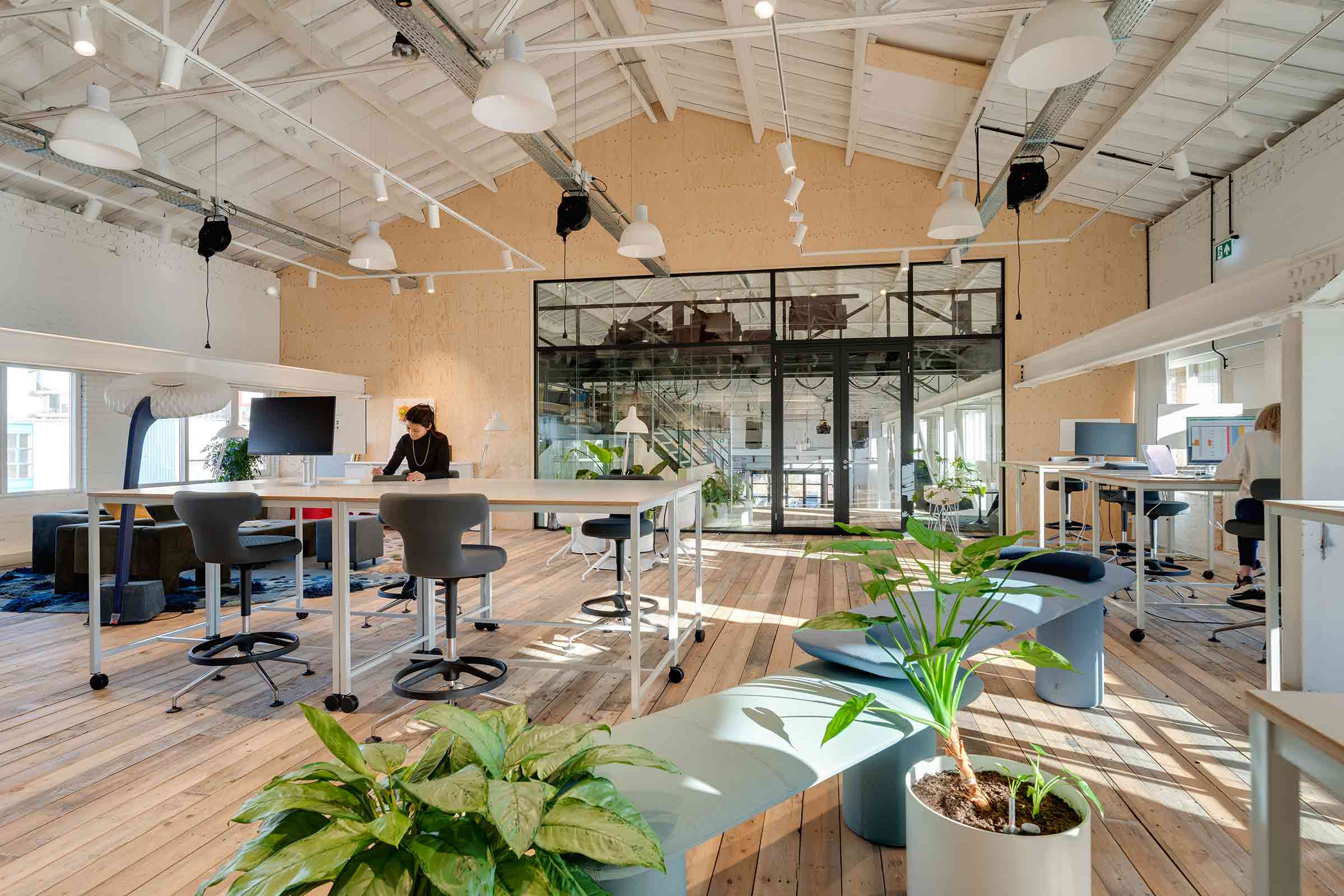 Formerly a timber warehouse in the Houthaven neighborhood of Amsterdam, the airy proportions of this vast building have been utilized to create a blended commercial and recreational venue. Flexibility is at the core of the remarkable project – multipurpose work zones and elevated platforms feature furniture on castor wheels for a fluid and easily adaptable floor plan.
Formerly a timber warehouse in the Houthaven neighborhood of Amsterdam, the airy proportions of this vast building have been utilized to create a blended commercial and recreational venue. Flexibility is at the core of the remarkable project – multipurpose work zones and elevated platforms feature furniture on castor wheels for a fluid and easily adaptable floor plan.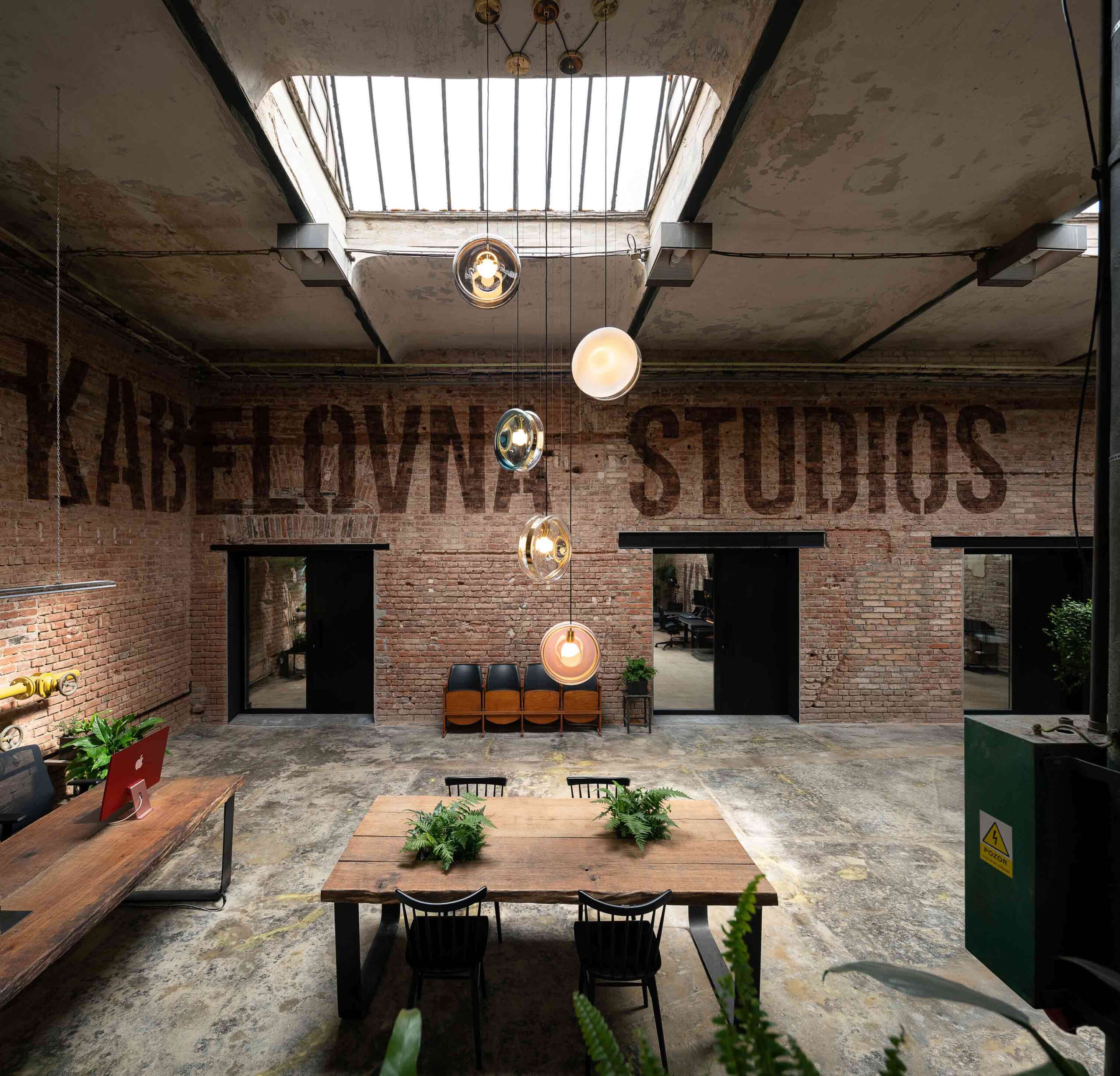
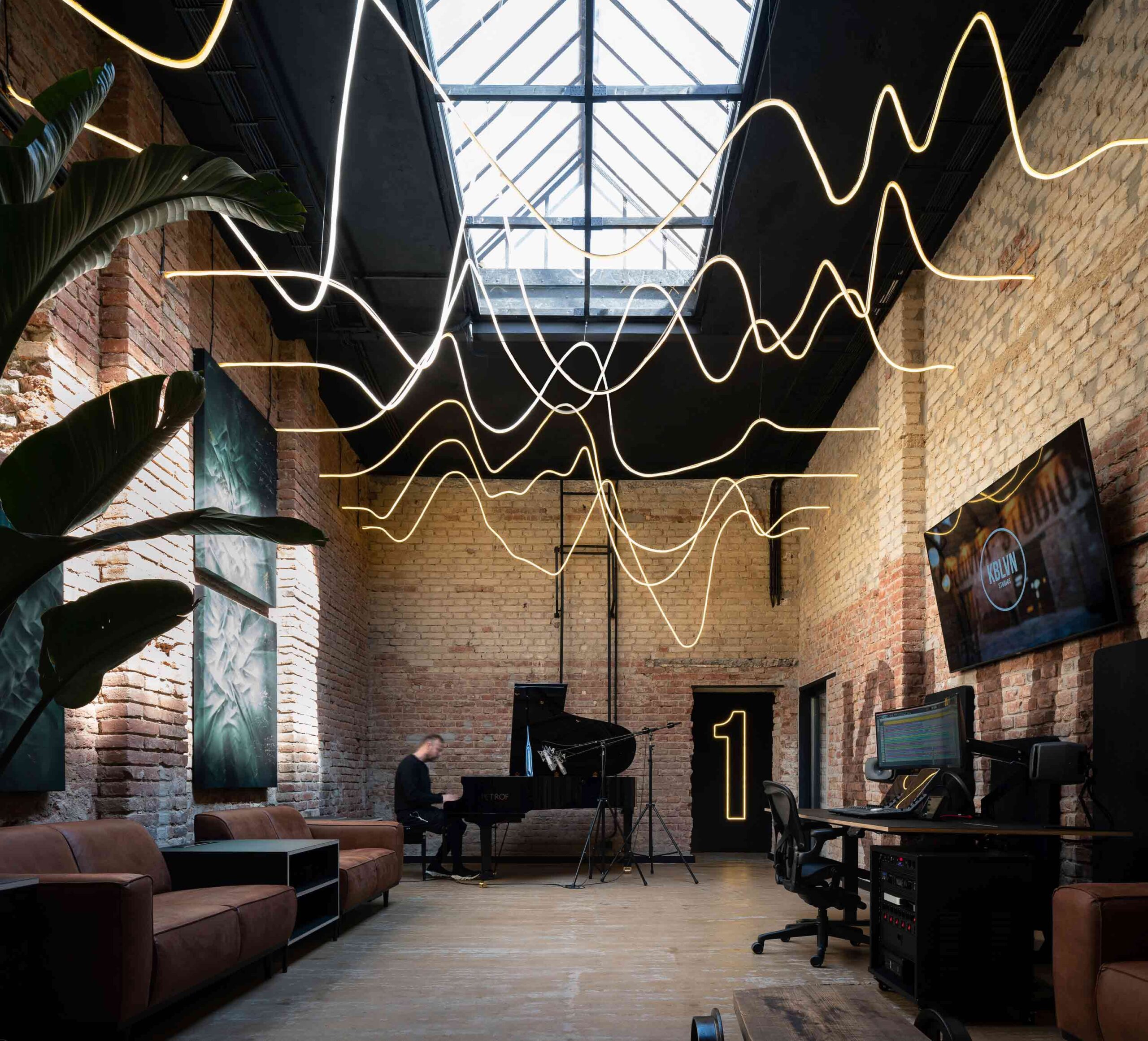 This ground-breaking project is setting a new precedent for the design of recording studios and post-production spaces. Nestled in the bustling heart of Prague in an old factory building dating back to 1908, the structure has come full circle. Once a place where electrical cables were manufactured, somewhat poetically, it’s now occupied by professionals who utilize an abundance of cables every day.
This ground-breaking project is setting a new precedent for the design of recording studios and post-production spaces. Nestled in the bustling heart of Prague in an old factory building dating back to 1908, the structure has come full circle. Once a place where electrical cables were manufactured, somewhat poetically, it’s now occupied by professionals who utilize an abundance of cables every day.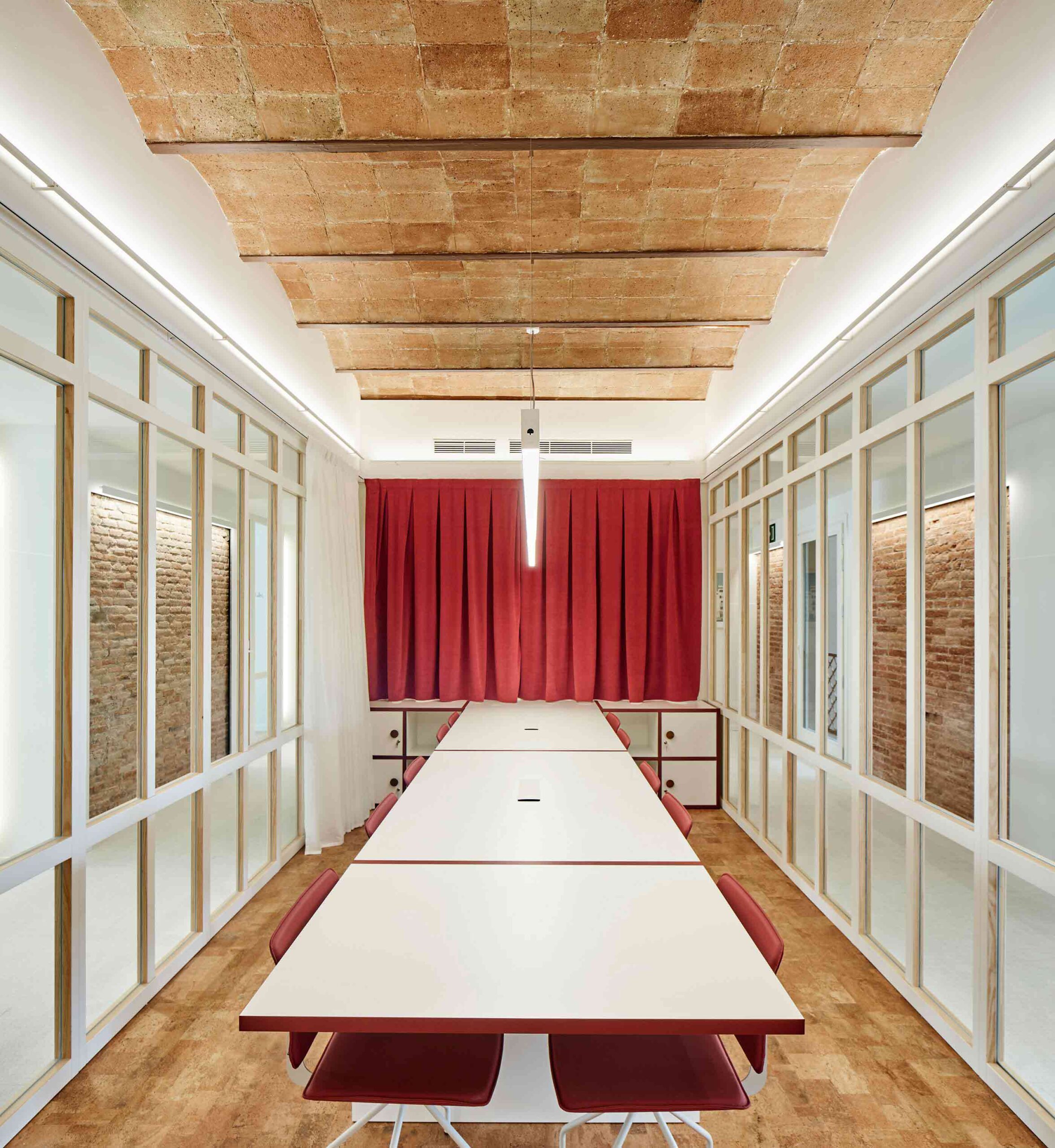
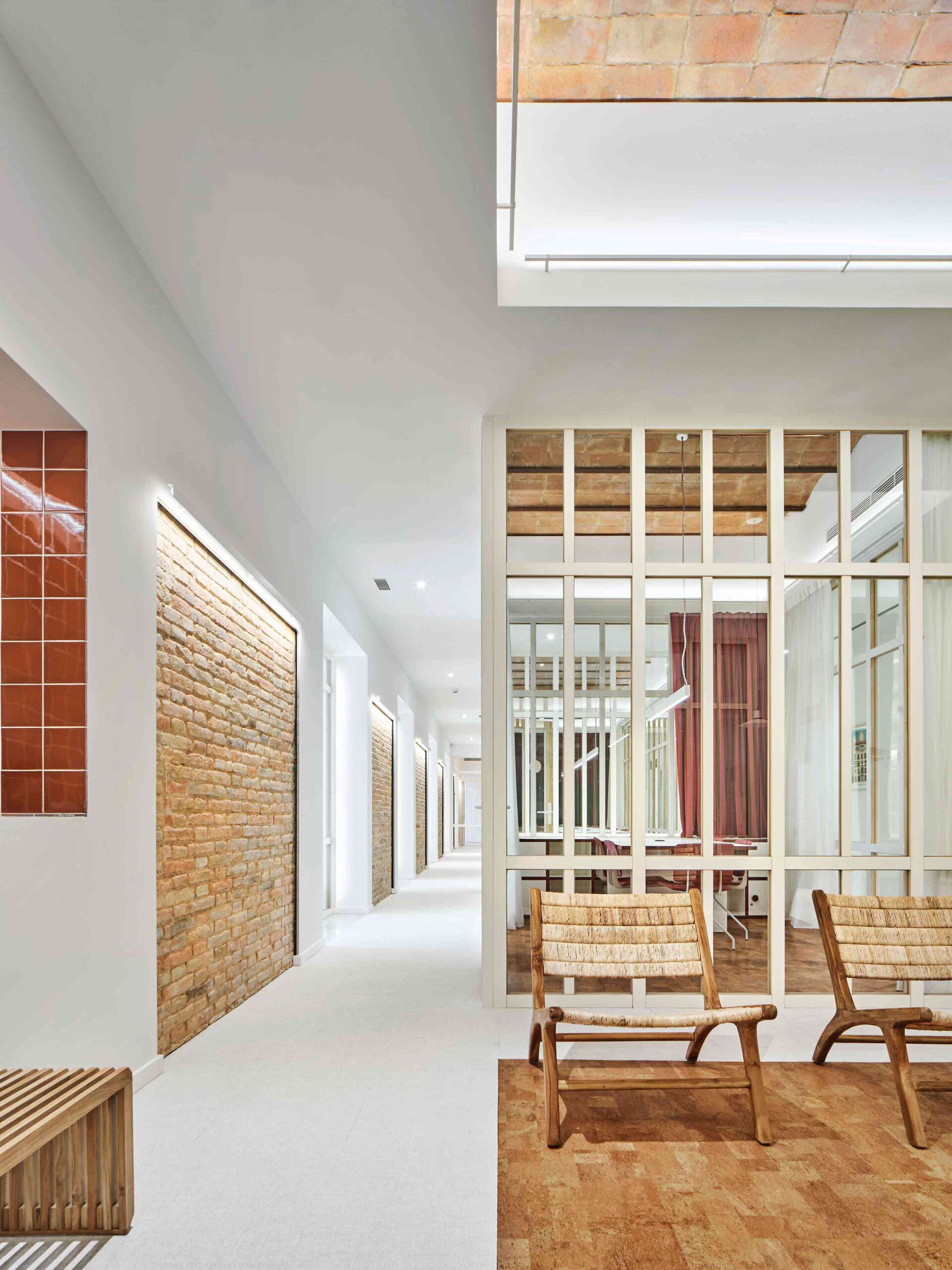 This extraordinary coworking space in Barcelona is an eloquent exercise in unearthing the past. The empathetic remodel is the latest in the building’s long history and sought to create a palpable connection between past and present.
This extraordinary coworking space in Barcelona is an eloquent exercise in unearthing the past. The empathetic remodel is the latest in the building’s long history and sought to create a palpable connection between past and present.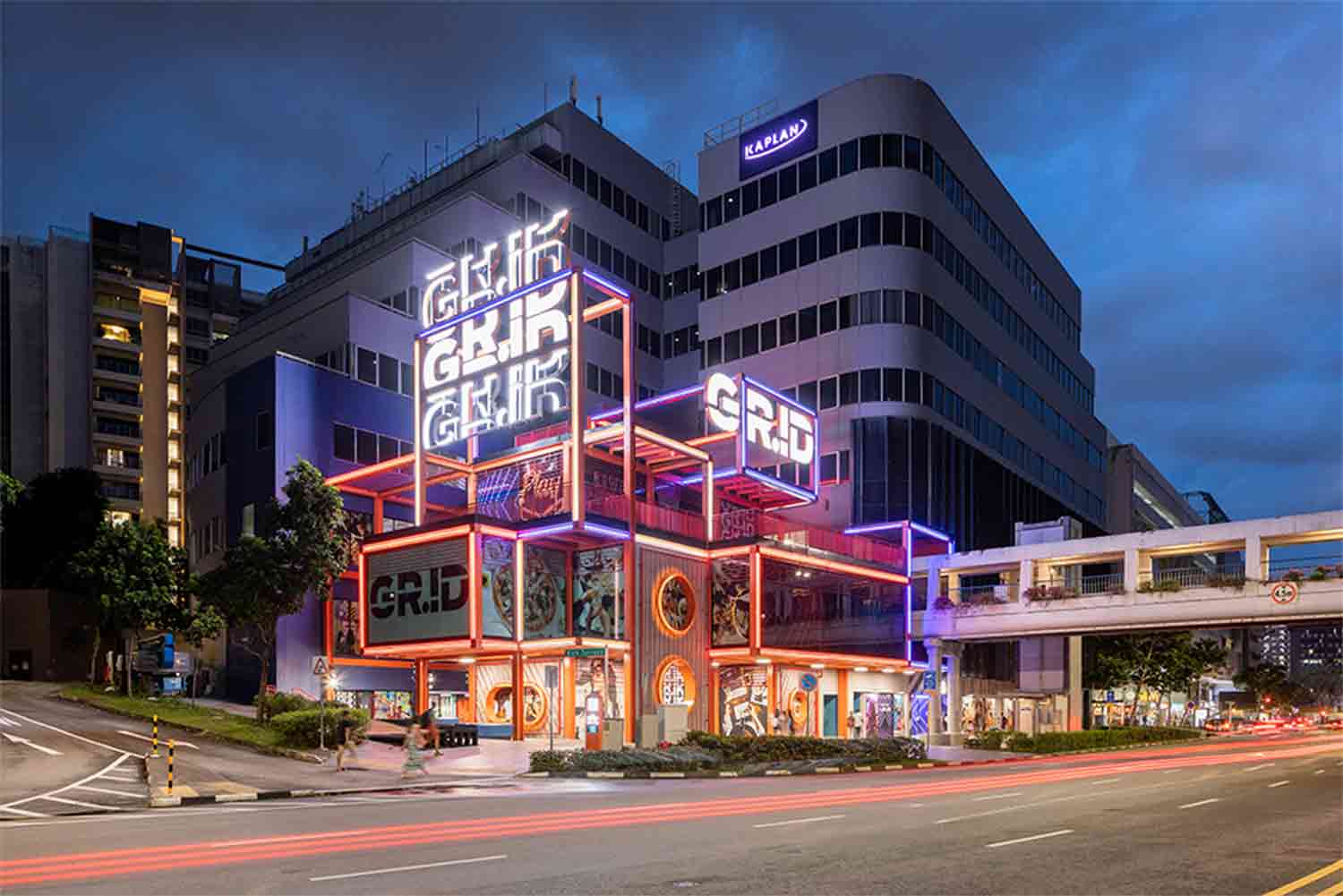
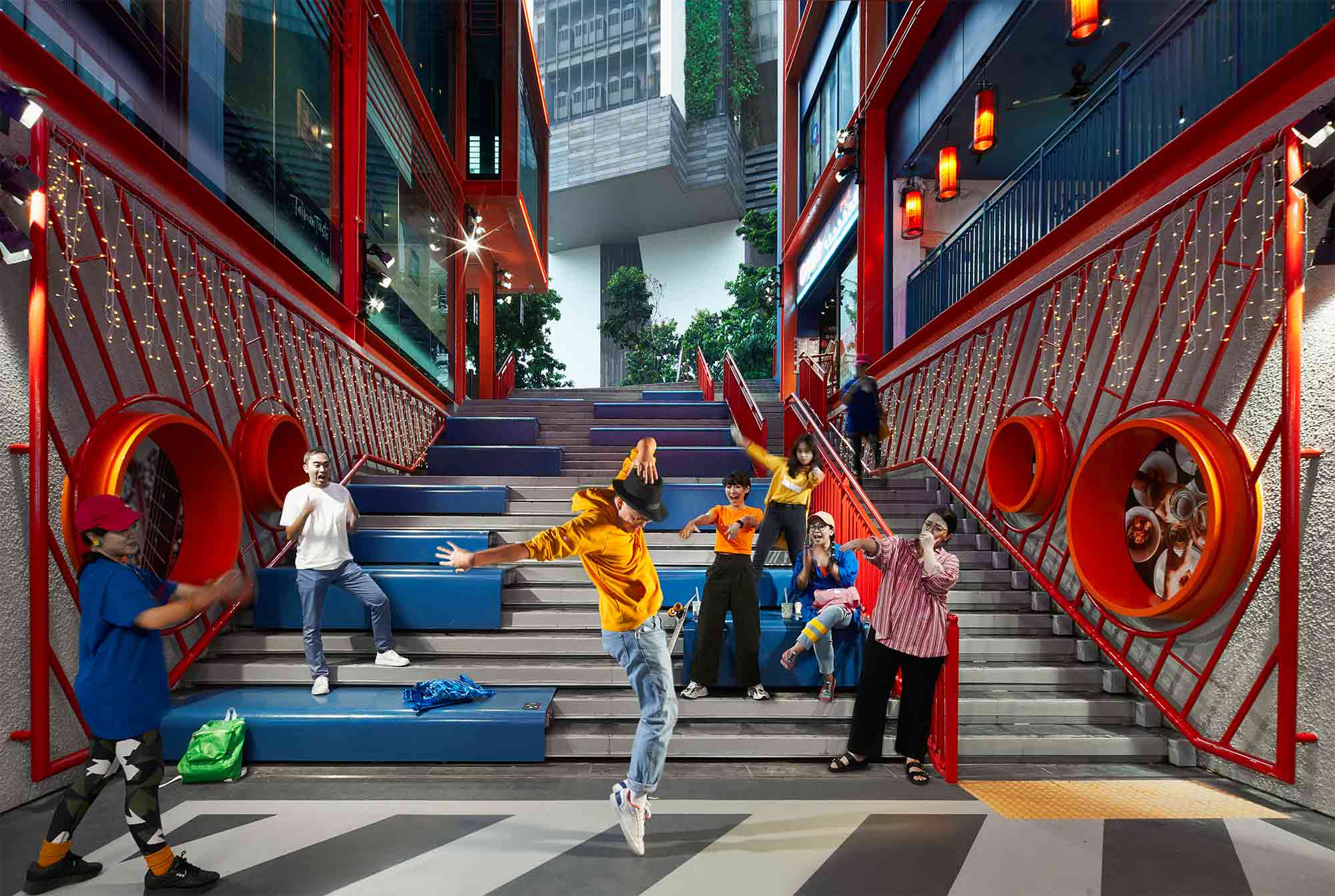 Older commercial buildings are often threatened with demolition in the name of urban development. However, this whimsical reuse scheme is a masterclass in reinvention. Once a neglected structure on the corner of a busy thoroughfare, its story has been drastically rewritten.
Older commercial buildings are often threatened with demolition in the name of urban development. However, this whimsical reuse scheme is a masterclass in reinvention. Once a neglected structure on the corner of a busy thoroughfare, its story has been drastically rewritten.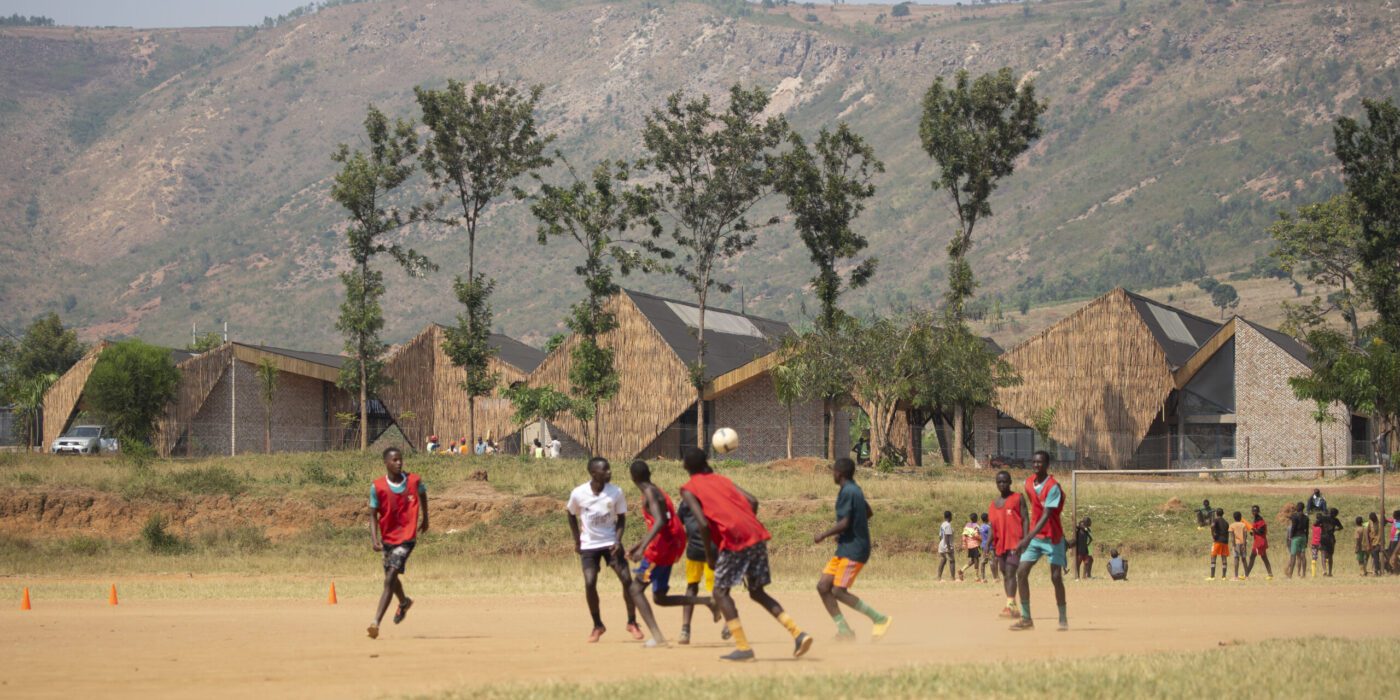
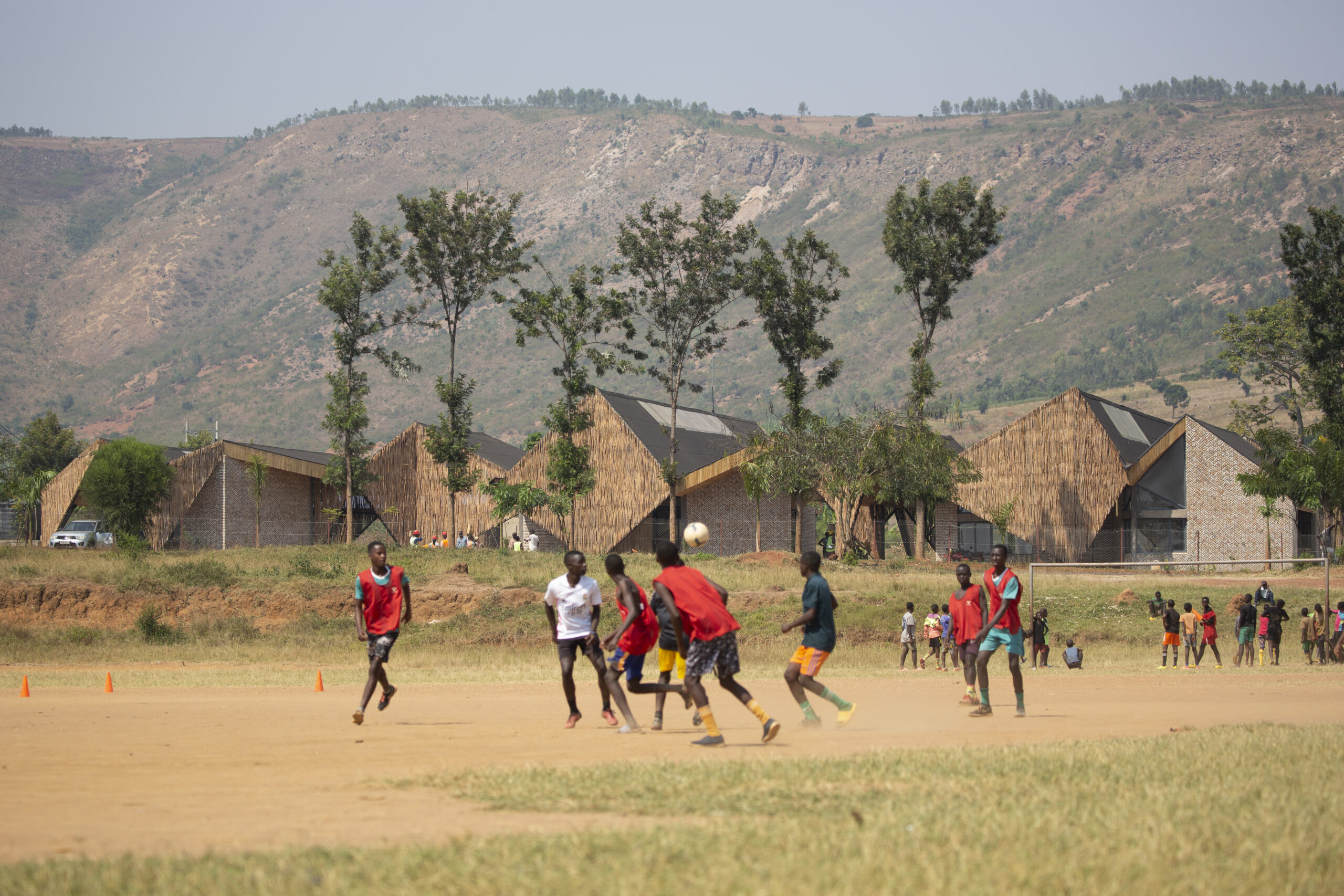
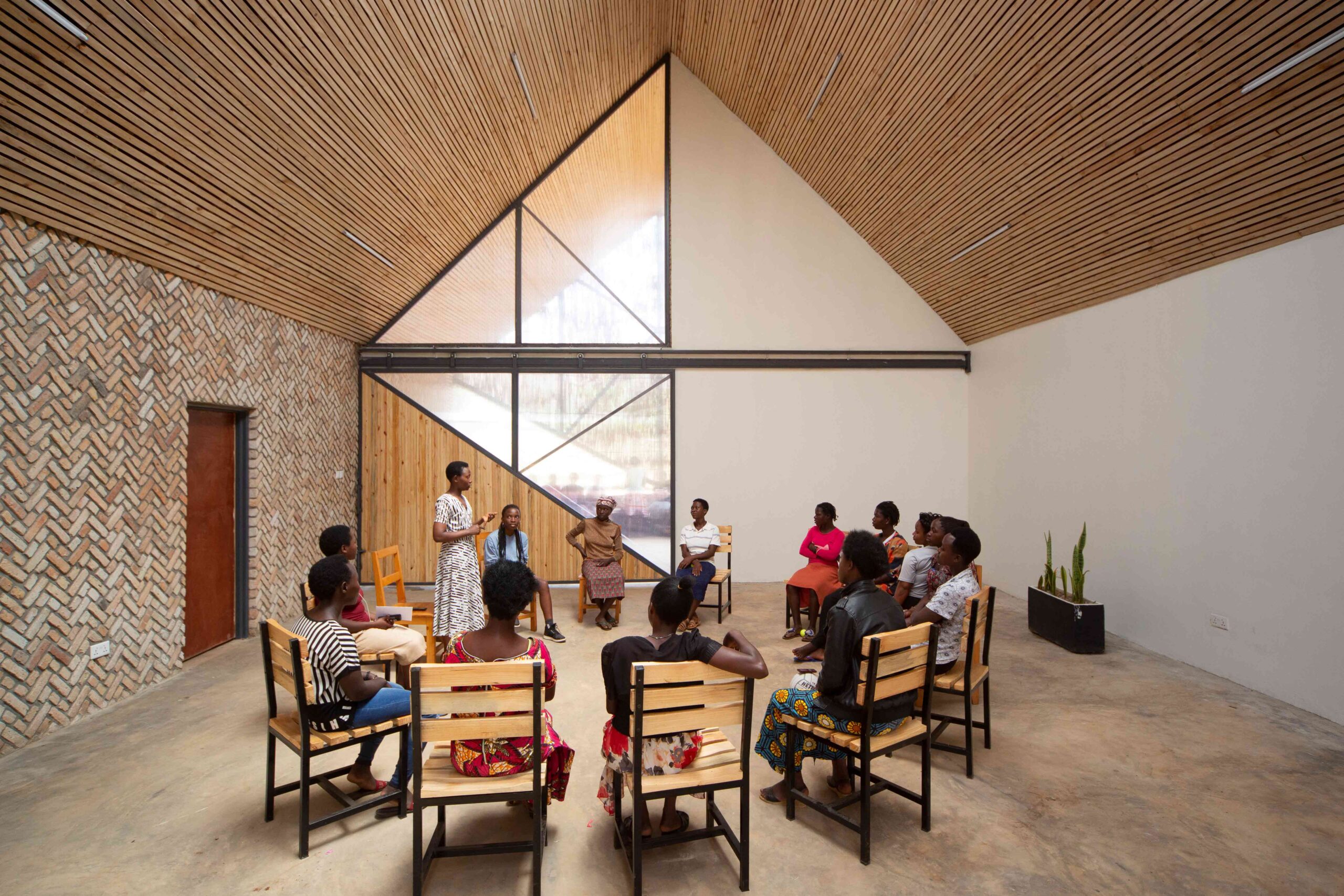 This remarkable women’s community and health center in Rwanda’s rural eastern province is as dynamic in its design as it is in its plight. Set against a mountainous backdrop, the building itself is an architectural topography of angular peaks, shaped from patterned brickwork and woven eucalyptus screens. This graphic silhouette was inspired by the region’s traditional imigongo art, which emphasizes bold, geometric shapes. Deeping rooted in the cultural landscape, the vernacular art form has become a powerful symbol of resilience thanks to its resurgence in recent decades.
This remarkable women’s community and health center in Rwanda’s rural eastern province is as dynamic in its design as it is in its plight. Set against a mountainous backdrop, the building itself is an architectural topography of angular peaks, shaped from patterned brickwork and woven eucalyptus screens. This graphic silhouette was inspired by the region’s traditional imigongo art, which emphasizes bold, geometric shapes. Deeping rooted in the cultural landscape, the vernacular art form has become a powerful symbol of resilience thanks to its resurgence in recent decades.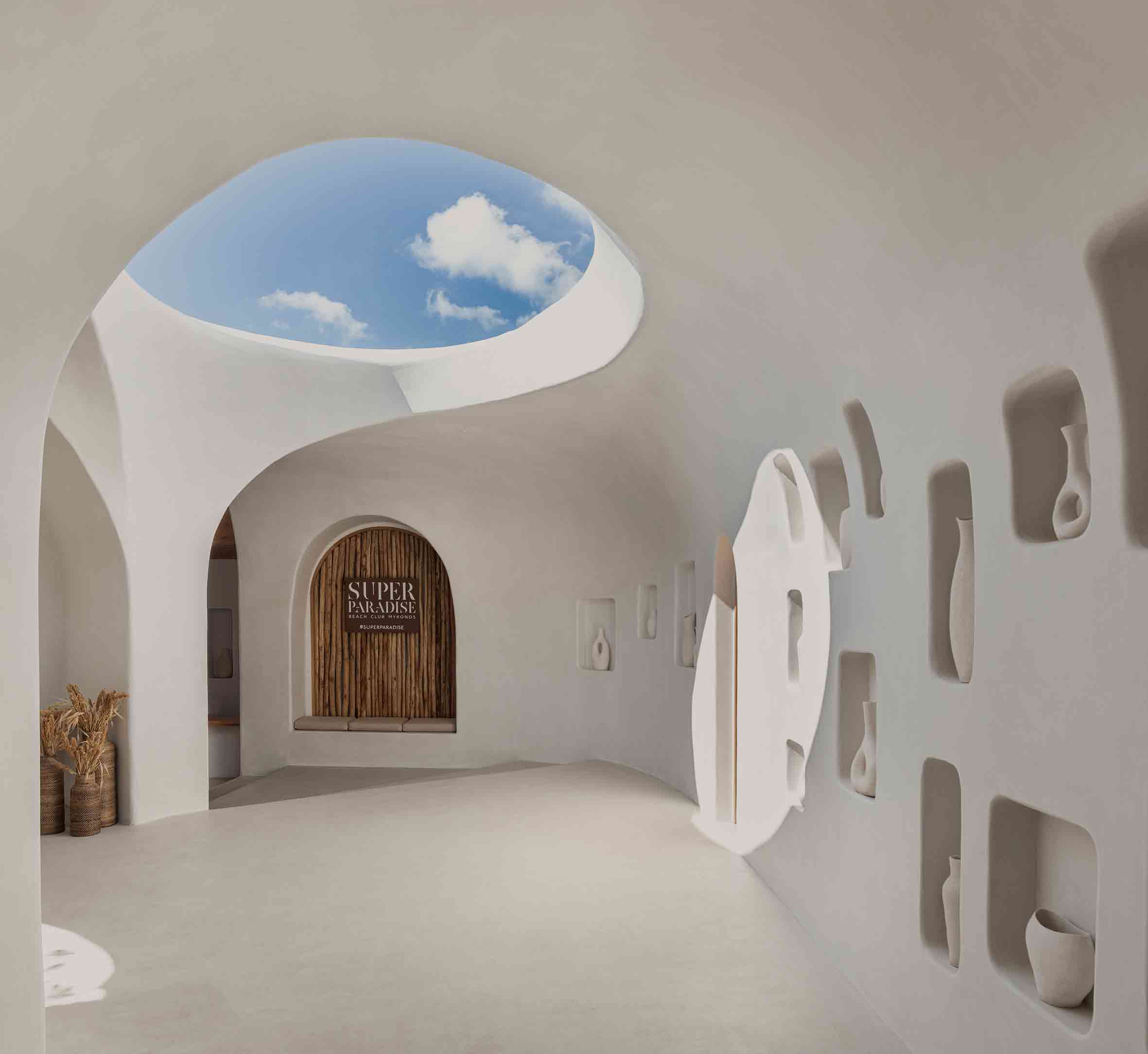
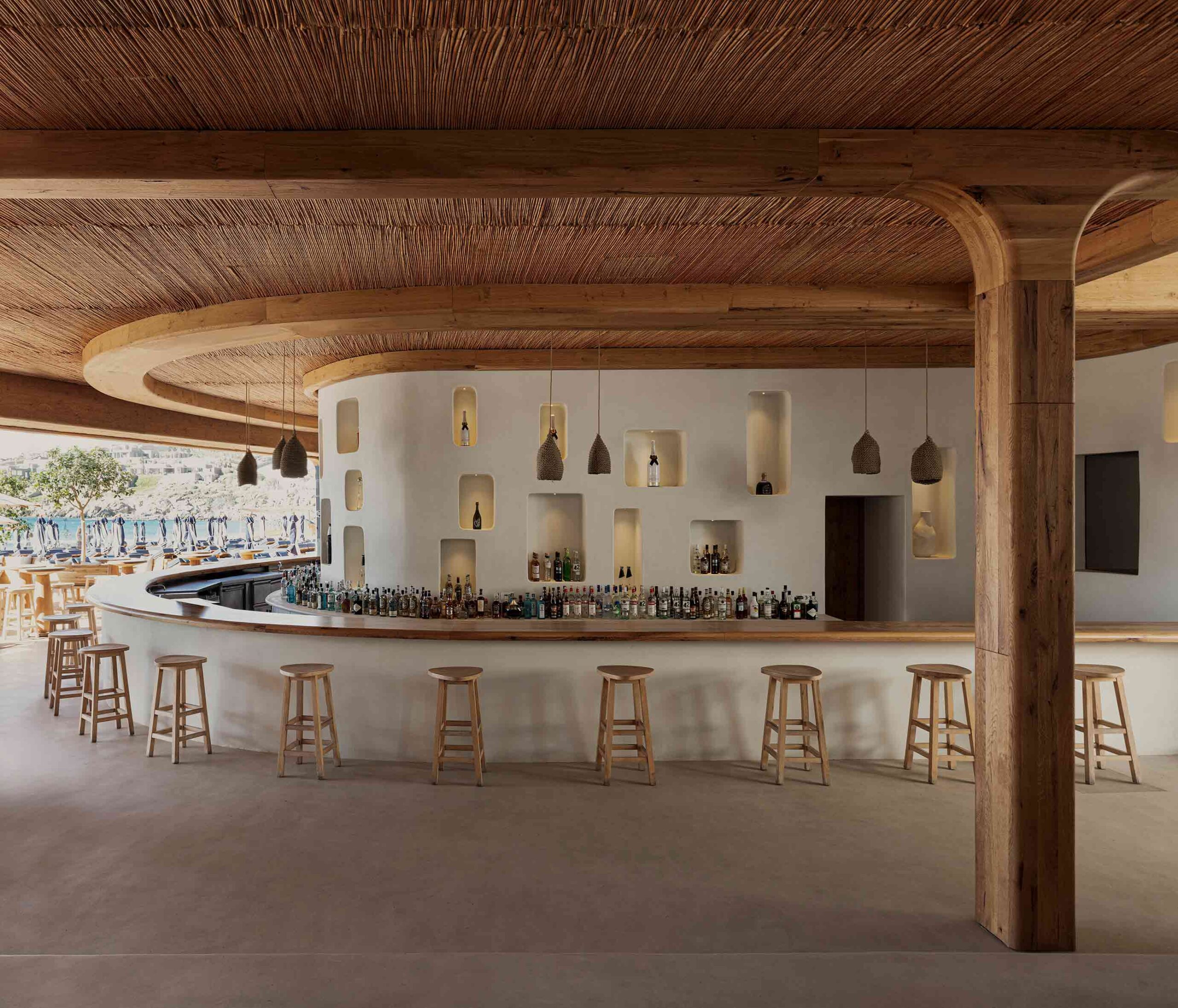 The landscape of Mykonos is bristling with new development, however, this enigmatic beach bar harks back to the Greek island’s architectural roots. Its crisp white form, articulated in organic, flowing lines, is reminiscent of the Cycladic vernacular. Allusions to historic motifs are playfully incorporated — recessed pockets in the walls have been reincarnated as presentation spaces for the work of local artists, as well as storage nooks for the bar.
The landscape of Mykonos is bristling with new development, however, this enigmatic beach bar harks back to the Greek island’s architectural roots. Its crisp white form, articulated in organic, flowing lines, is reminiscent of the Cycladic vernacular. Allusions to historic motifs are playfully incorporated — recessed pockets in the walls have been reincarnated as presentation spaces for the work of local artists, as well as storage nooks for the bar.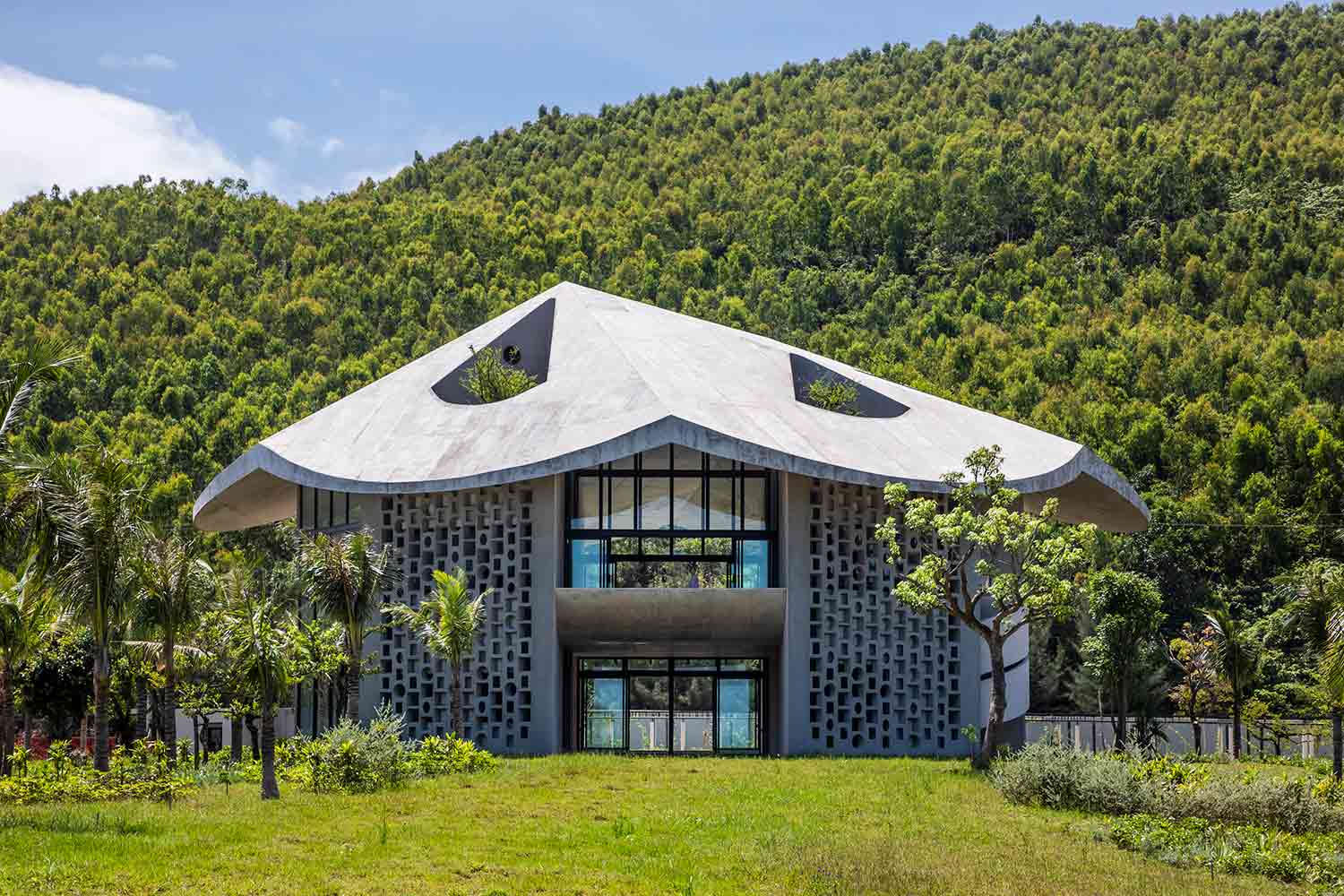
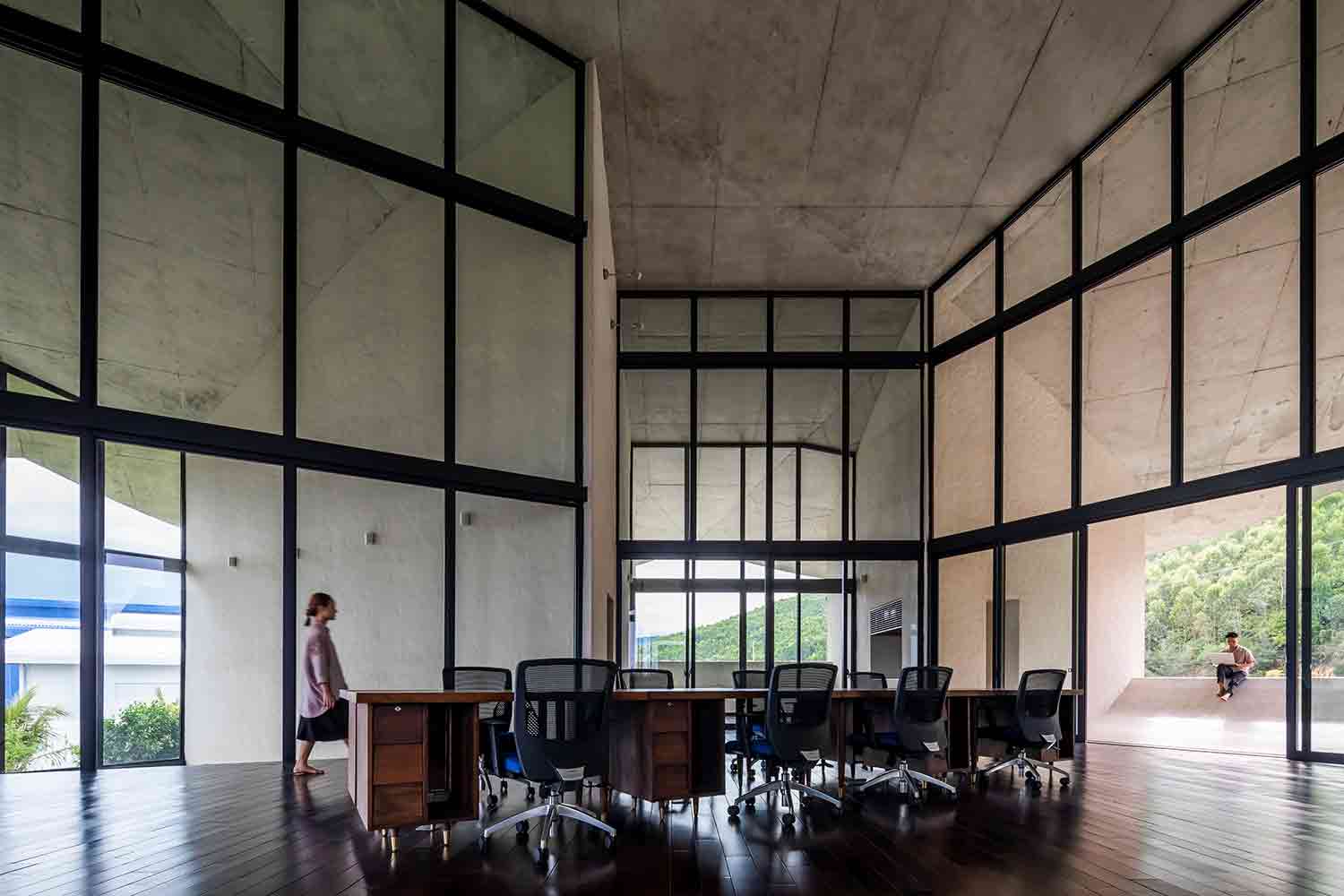 Constructed on a remote factory site in central Vietnam, this pioneering live-work project has a wonderfully whimsical inspiration. Capped with a conical roof, the building was modeled after a traditional Vietnamese farmer’s hat, known as a nón lá. Vernacular fashion is something of an unconventional architectural influence, yet the unusual form was mindfully chosen.
Constructed on a remote factory site in central Vietnam, this pioneering live-work project has a wonderfully whimsical inspiration. Capped with a conical roof, the building was modeled after a traditional Vietnamese farmer’s hat, known as a nón lá. Vernacular fashion is something of an unconventional architectural influence, yet the unusual form was mindfully chosen.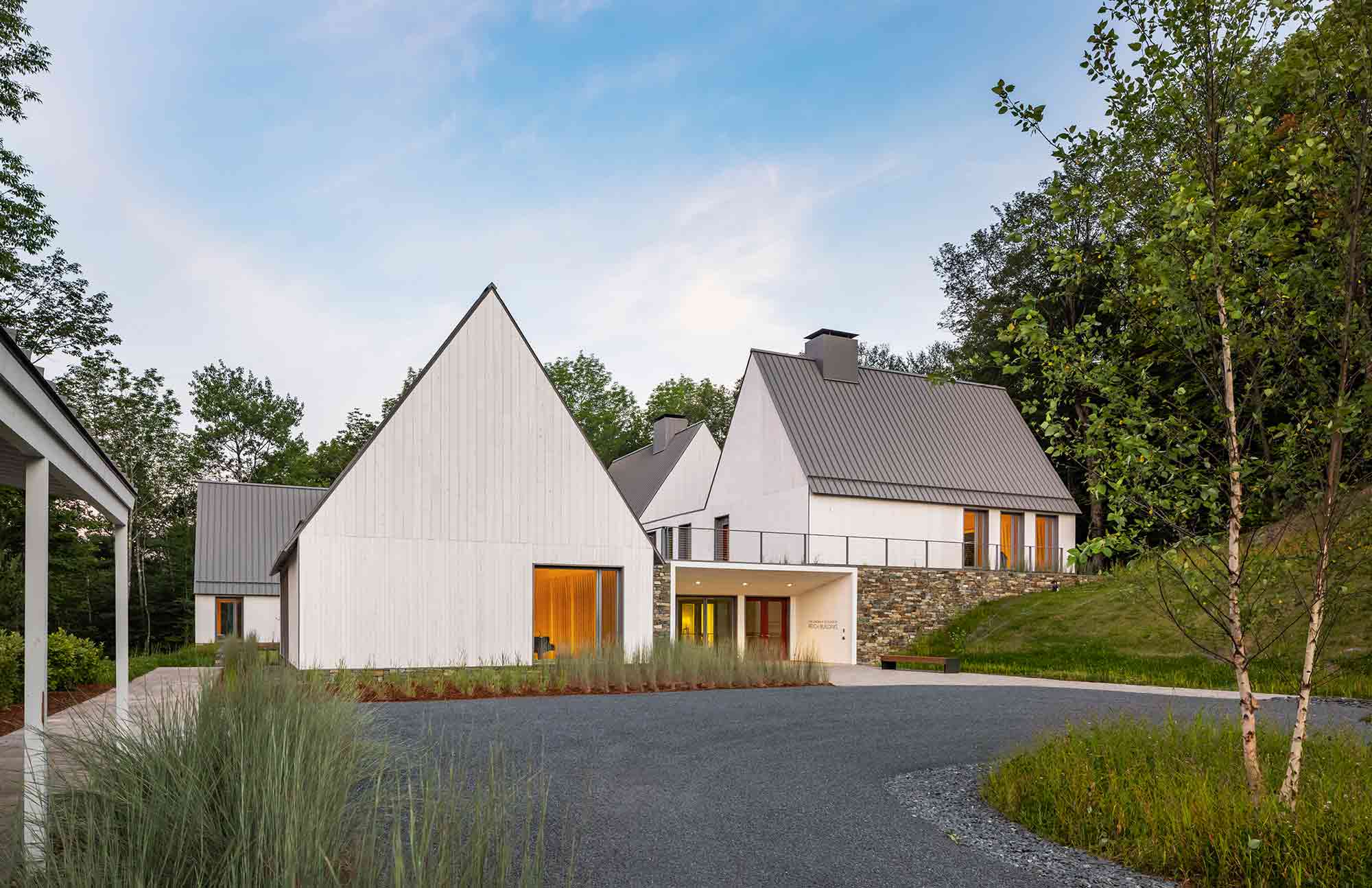
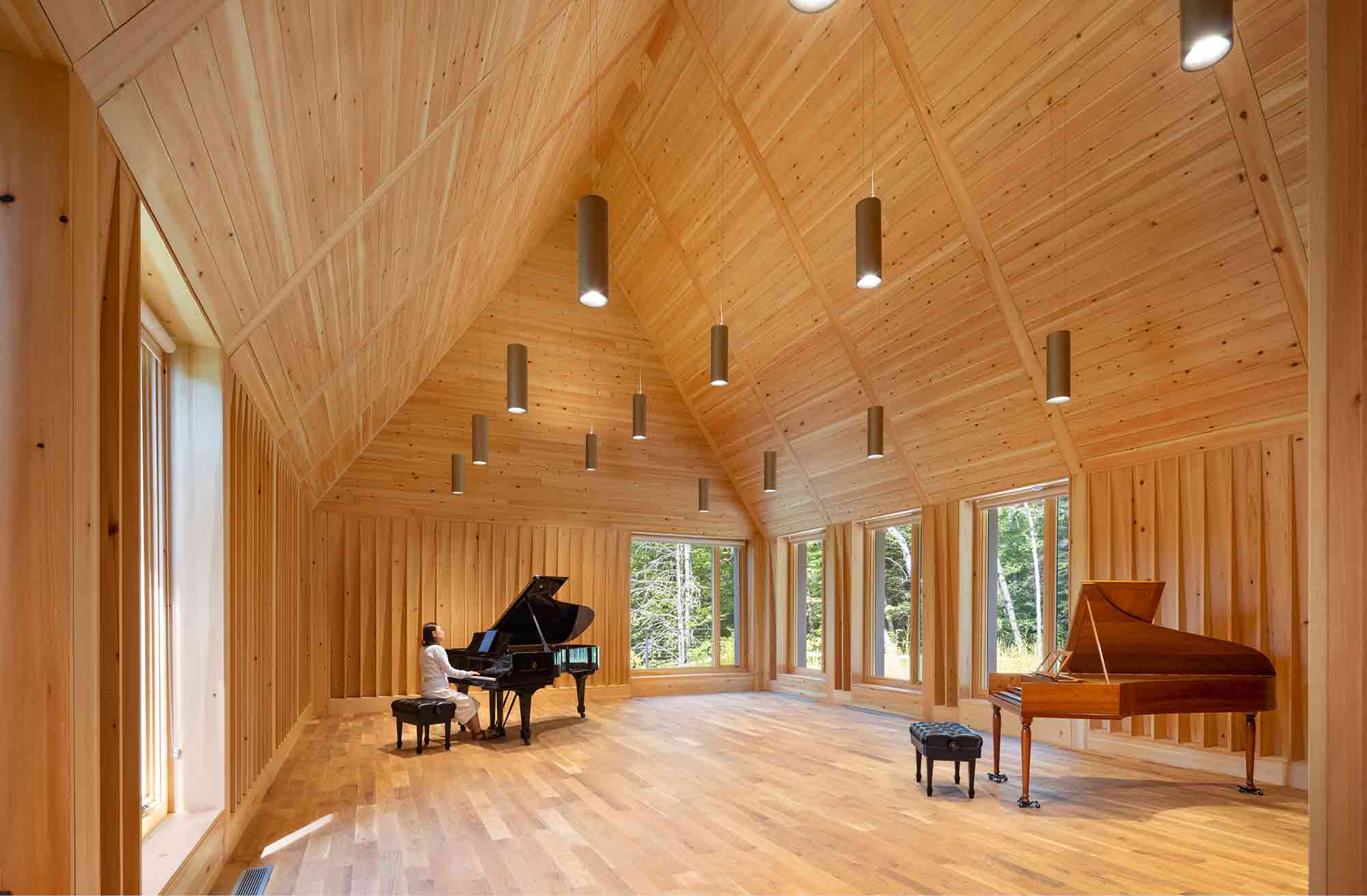 Nestled on the historic Marlboro College campus in the foothills of Vermont’s Green Mountains, four newly constructed gabled volumes stand harmoniously amid a collection of centuries-old former farm buildings. With its rectangular box structures and pitched roofs, the Reich Hall complex is a stunning modern iteration of a historic Cape Cod cottage. This classic vernacular has been sensitively reimagined with crisp, minimalist lines and contemporary vertical cladding.
Nestled on the historic Marlboro College campus in the foothills of Vermont’s Green Mountains, four newly constructed gabled volumes stand harmoniously amid a collection of centuries-old former farm buildings. With its rectangular box structures and pitched roofs, the Reich Hall complex is a stunning modern iteration of a historic Cape Cod cottage. This classic vernacular has been sensitively reimagined with crisp, minimalist lines and contemporary vertical cladding.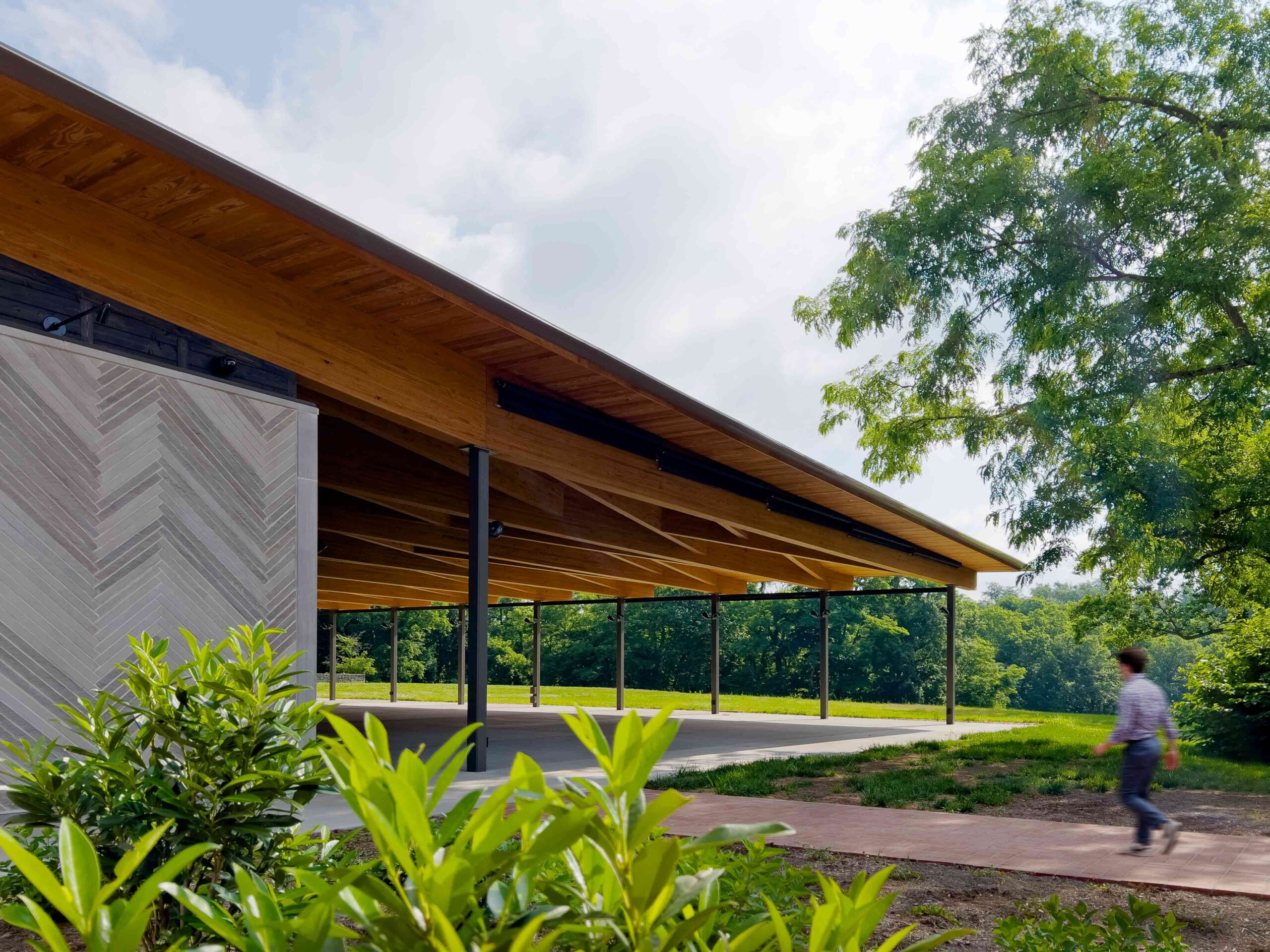
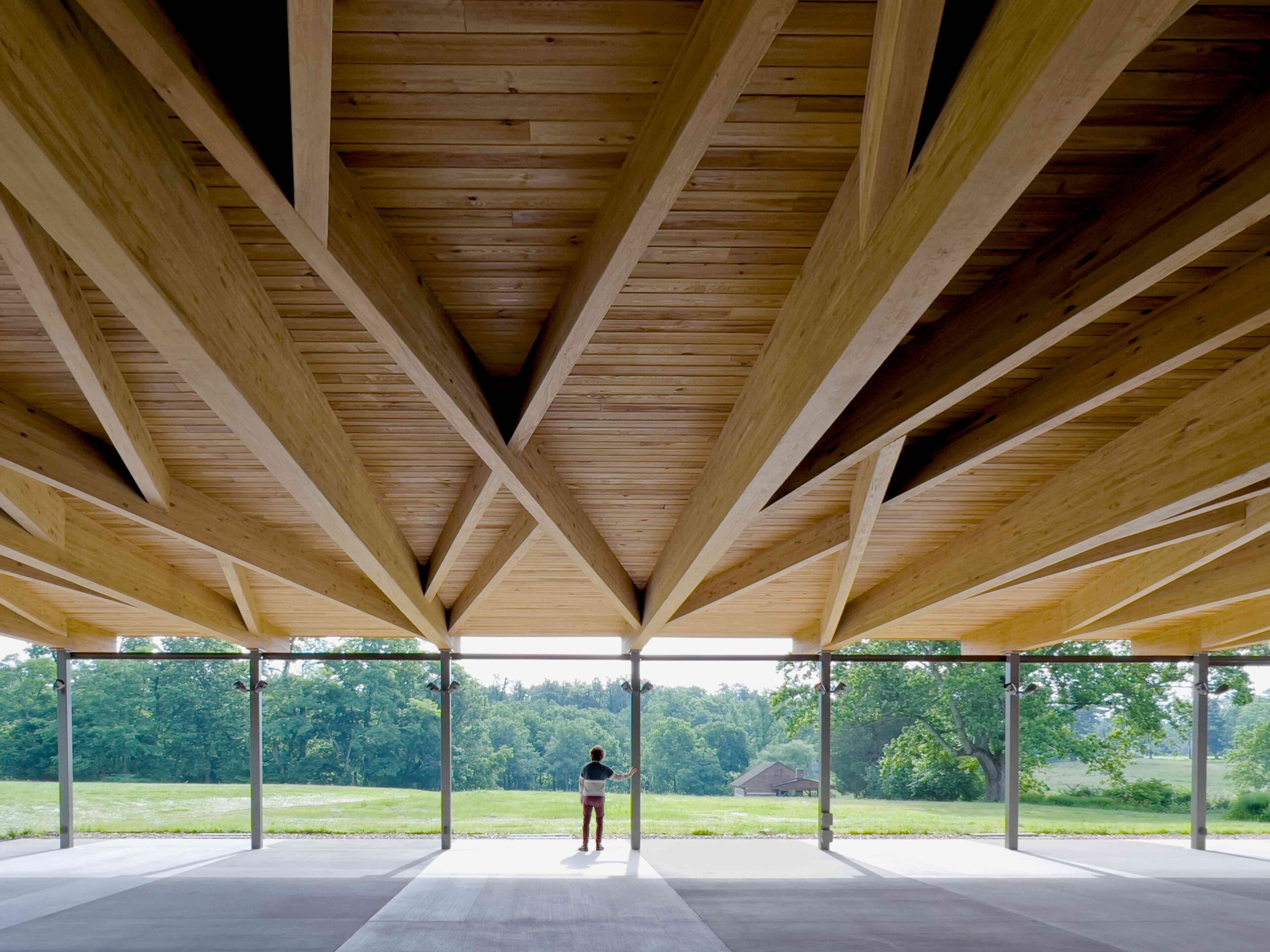 Located on the grounds of Locust Grove, an 18th
Located on the grounds of Locust Grove, an 18th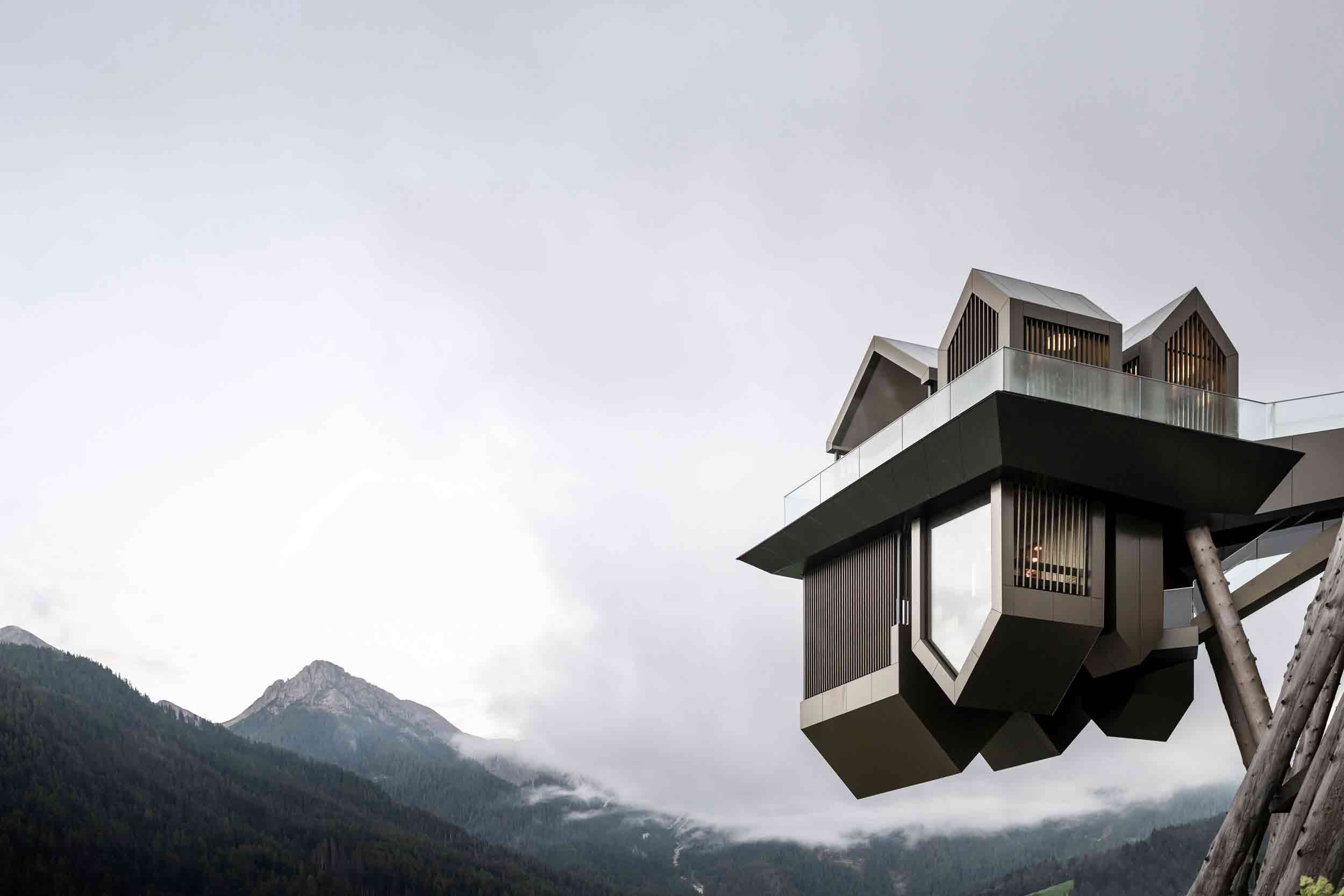
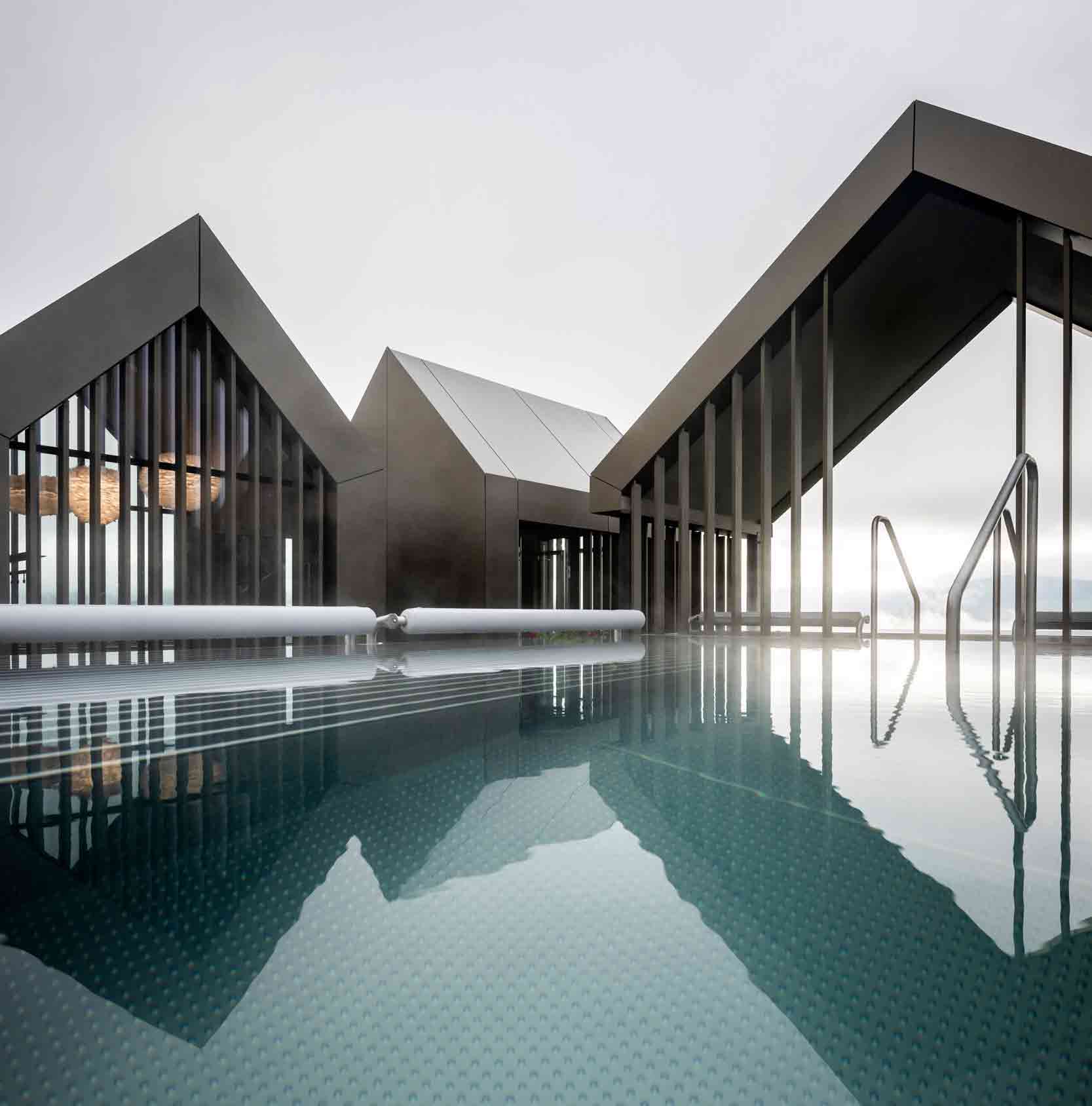 At first glance, this wellness complex manifests as a floating village, reflected in a covert mirror line in the clouds. Looming in mid-air, the extraordinary cantilevering structure subverts perception. The project was envisaged as a traditional Italian hamlet in the mountains, pared back to its simplest gabled form — and turned on its head. These simplistic silhouettes conjure up childlike notions of shelter and protection, though their purpose is two-fold.
At first glance, this wellness complex manifests as a floating village, reflected in a covert mirror line in the clouds. Looming in mid-air, the extraordinary cantilevering structure subverts perception. The project was envisaged as a traditional Italian hamlet in the mountains, pared back to its simplest gabled form — and turned on its head. These simplistic silhouettes conjure up childlike notions of shelter and protection, though their purpose is two-fold.

