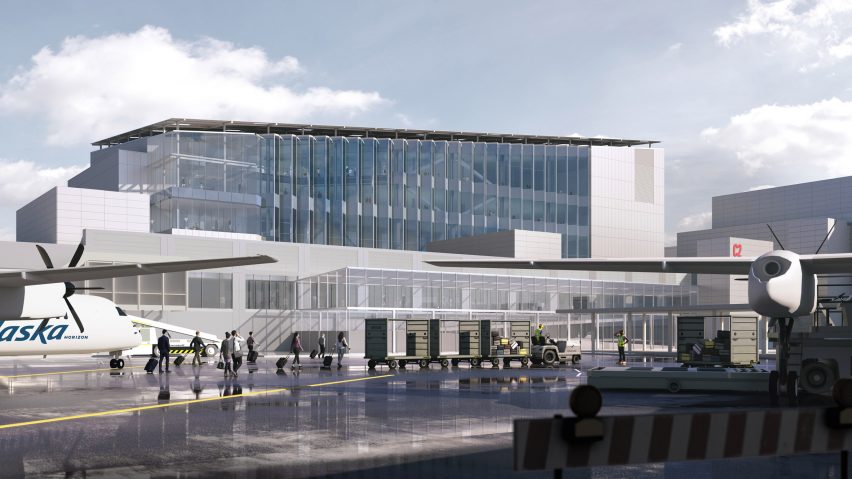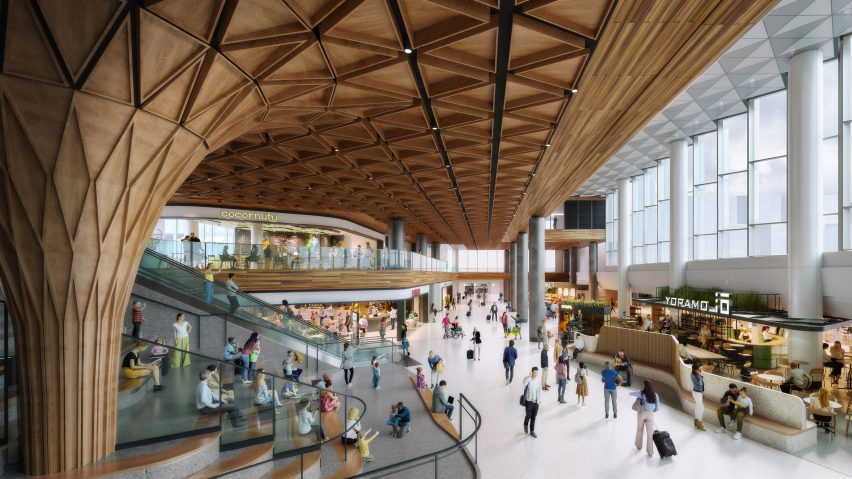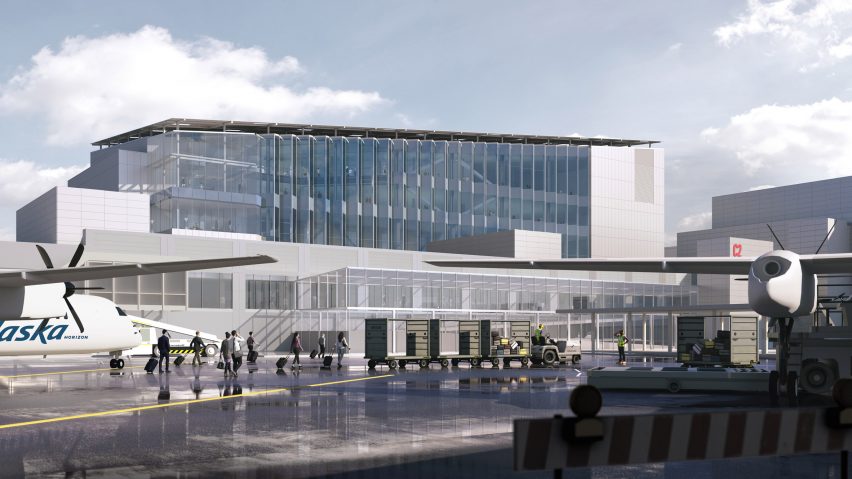Miller Hull Partnership and Woods Bagot design timber airport expansion
Architecture offices Miller Hull Partnership and Woods Bagot have revealed plans for an extension of Seattle-Tacoma International Airport.
Miller Hull Partnership and Woods Bagot will work with the Port of Seattle to carry out the 145,528 square-foot (13,520-square-metre) expansion of the airport’s C Concourse.
A sculptural pillar and a grand staircase clad in locally sourced Douglas fir will be at the centre of the C Concourse Expansion. The pillar will feature carved decorative geometric shapes.
According to the architecture studios involved, the airport’s grand staircase will be the focal point of the extension, with a design that takes materials and forms of the Pacific Northwest.

“The concourse’s interior will be an interplay of environments that is defined by both the local energy and a connection to the natural landscape,” explained Miller Hull and Woods Bagot.
Four additional storeys above the airport’s existing concourse will provide travellers with a range of amenities.
These additional floors will include dining and retail spaces, as well as interfaith prayer and meditation rooms, a nursing suite and a 20,000-square-foot (1,858-square-metre) lounge for Alaska Airlines.
Due to the expansion’s height, views of the airfield and the surrounding Olympic Mountains will be expanded.

A “marketplace” modelled on the Seattle farmers’ markets will be located in the middle of the concourse. It will include a bar, various retail kiosks and an area for musicians that will face the grand staircase.
The C Concourse Expansion’s timber elements have been designed as part of Port of Seattle’s Sustainable Project Framework, which pledges to commit to more sustainable infrastructure.
The expansion will also include rooftop photovoltaic panels and electrochromic window glazing.
According to Miller Hull and Woods Bagot, the expansion will also feature fossil-fuel-free systems for heating and hot water, as well as dishwashing facilities for vendors that will intend to reduce the demand for disposal dishes and low-flow water fixtures.
The architecture firms said that embodied carbon reduction strategies and biophilic design principles will also define the expansion.
Initial construction is slated to begin this summer, with major work due to commence in mid-2023. The expansion is expected to be completed in 2027.
Miller Hull Partnership was founded in 1977 while Woods Bagot was established in 1869. The firms have individually designed many architecture projects including a net-positive building for an Atlanta university and another university building with a fluted concrete tower respectively.
The renderings are courtesy of Woods Bagot and Miller Hull Partnership.

