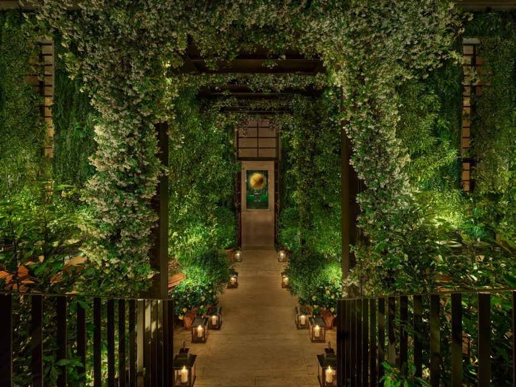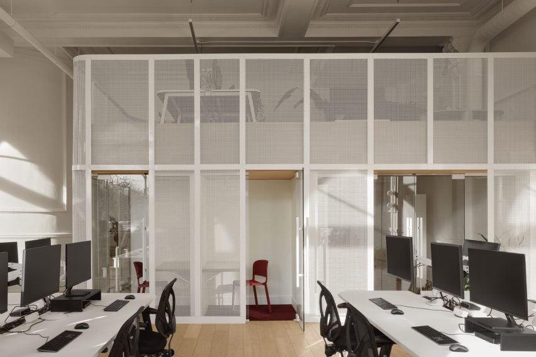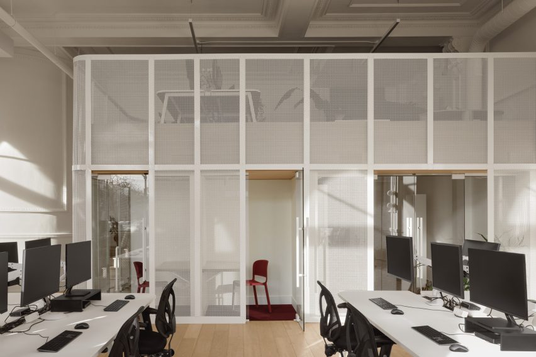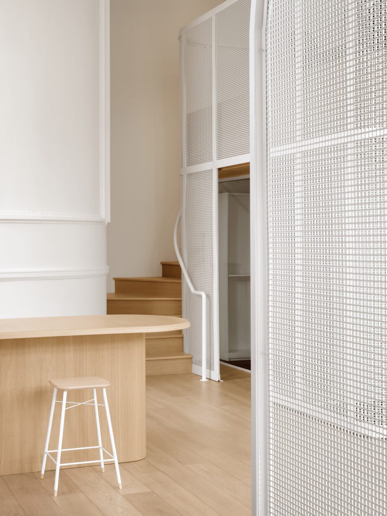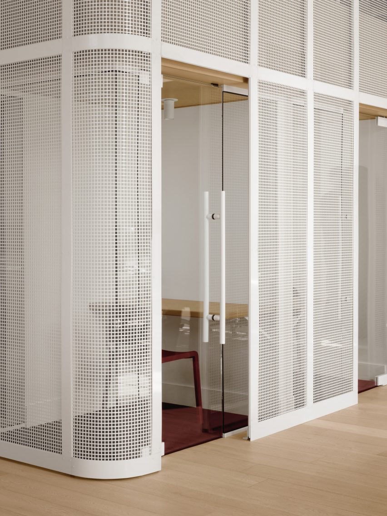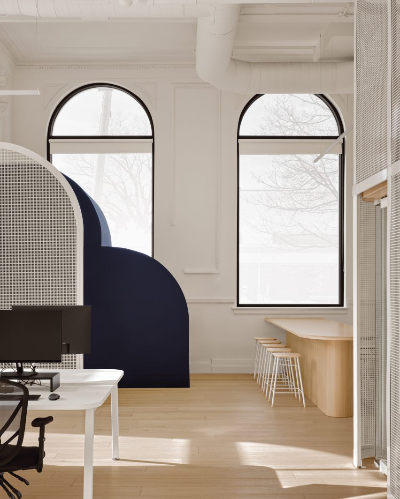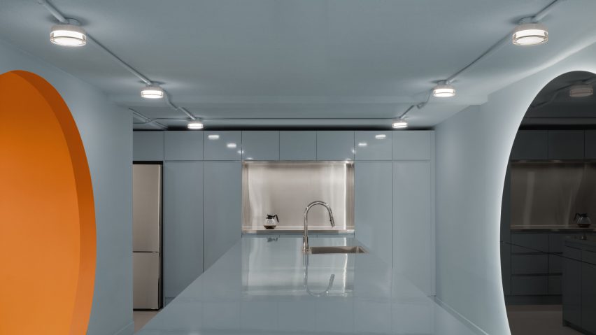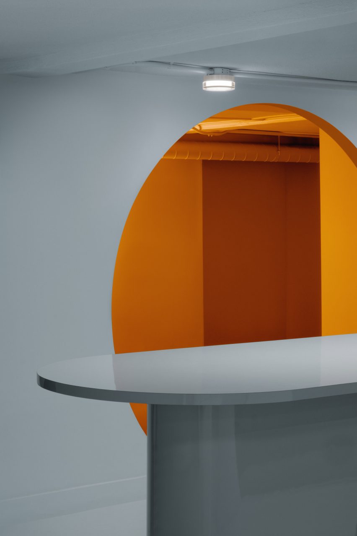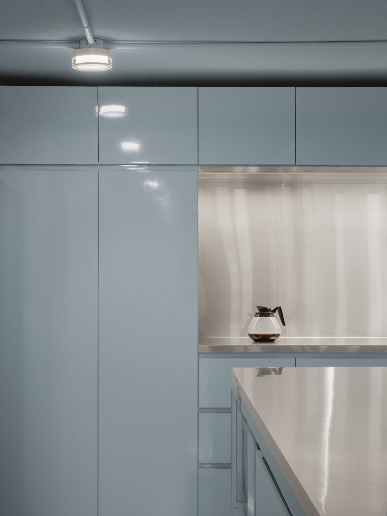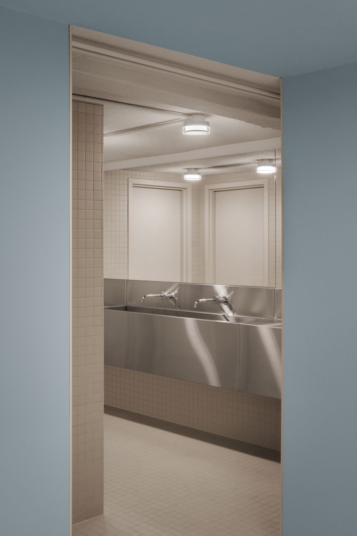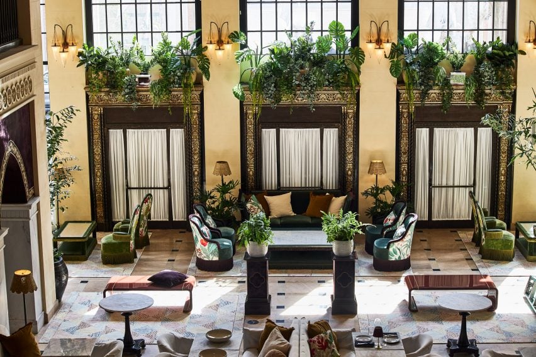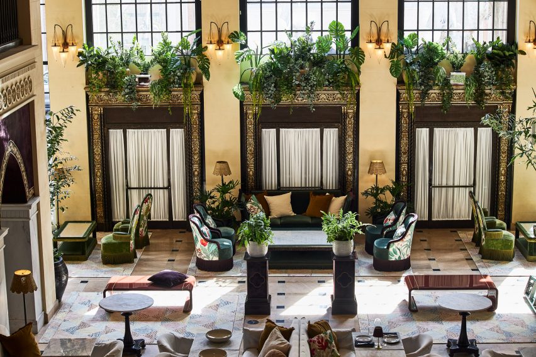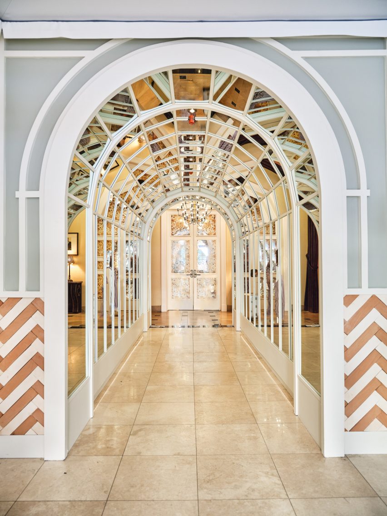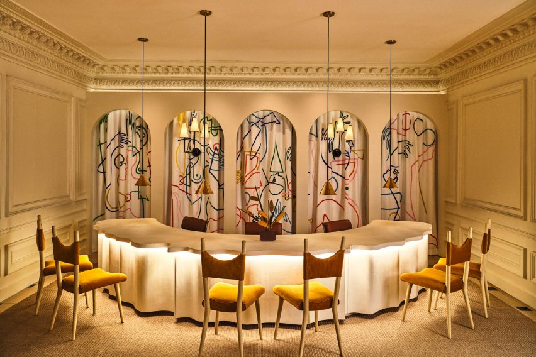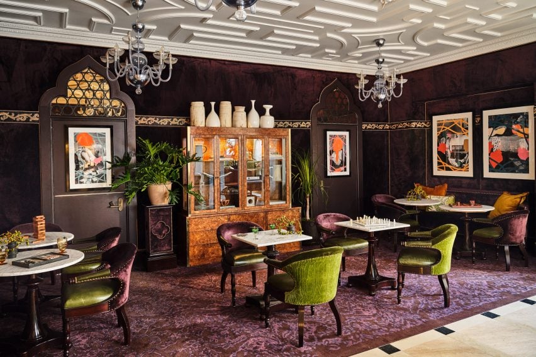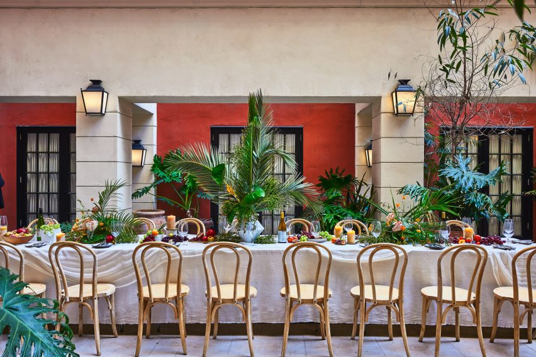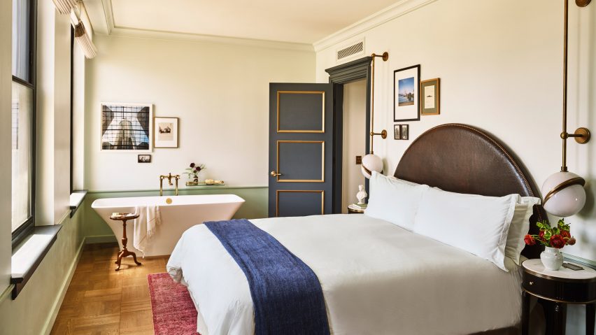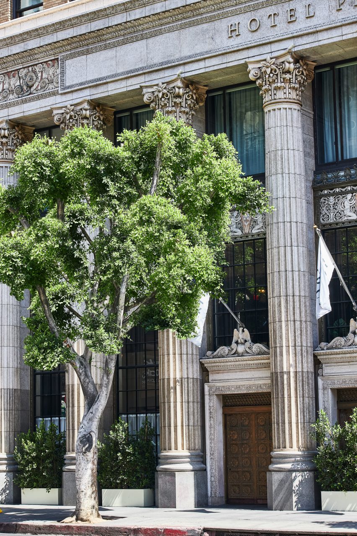The Rome Edition opens in converted 1940s bank building
American entrepreneur Ian Schrager’s The Edition group has landed in Rome, opening a hotel in a converted bank that makes use of its soaring lobby, original marble staircases and hidden front courtyard.
The Rome Edition began welcoming guests earlier this year to the 91-room hotel, located a block away from Via Veneto – the street that was immortalised in the 1960 movie La Dolce Vita.
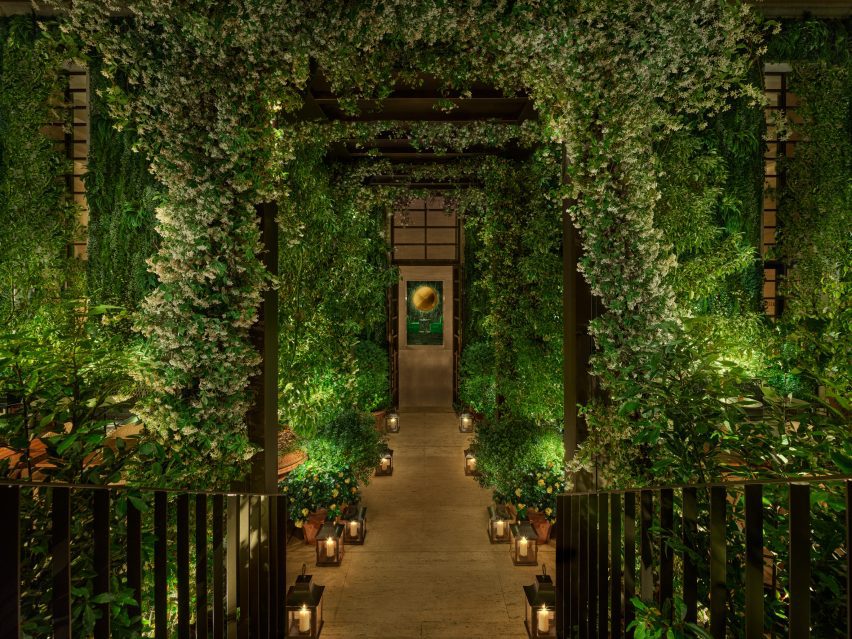
Schrager and his in-house team spearheaded the renovation of the grand building, utilising many of the original features including a cipollino marble staircase, central courtyards, statues and lamps.
“Built in the 1940s and formerly occupied by one of the main Italian banks, the building is a striking example of the rationalist style and was created by Cesare Pascoletti in collaboration with the famed architect Marcello Piacentini,” said The Edition team.
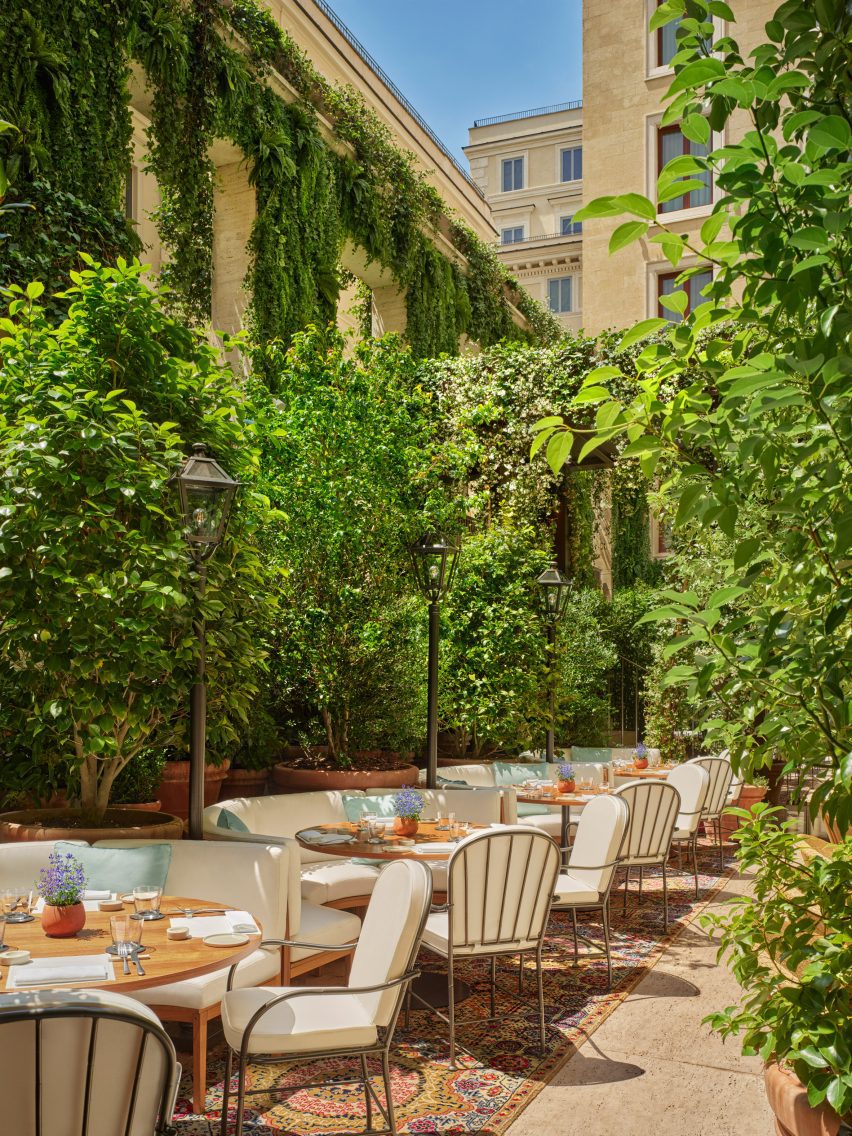
Unusually for Rome, arriving guests are escorted through a sunken garden “piazza” – which acts as an outdoor lounge, restaurant extension and gathering place – before reaching the lobby.
Once inside, dramatic seven-metre-high ceilings, full-height windows and green curtains, and travertine floors and walls set the tone for The Edition’s signature brand of soft minimalism.
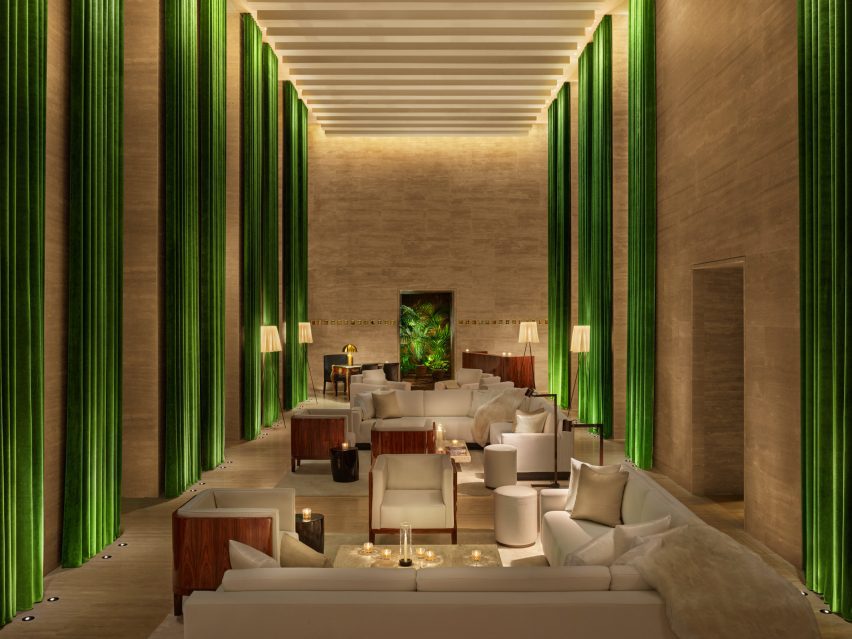
Symmetrical arrangements of custom white furniture and low coffee tables exaggerate the strict geometry of the architecture.
“The lobby is Edition at its most dynamic,” said the team. “It is a place to relax and make merry; a place to see and be seen or play a few games of pool on the custom-made table.”
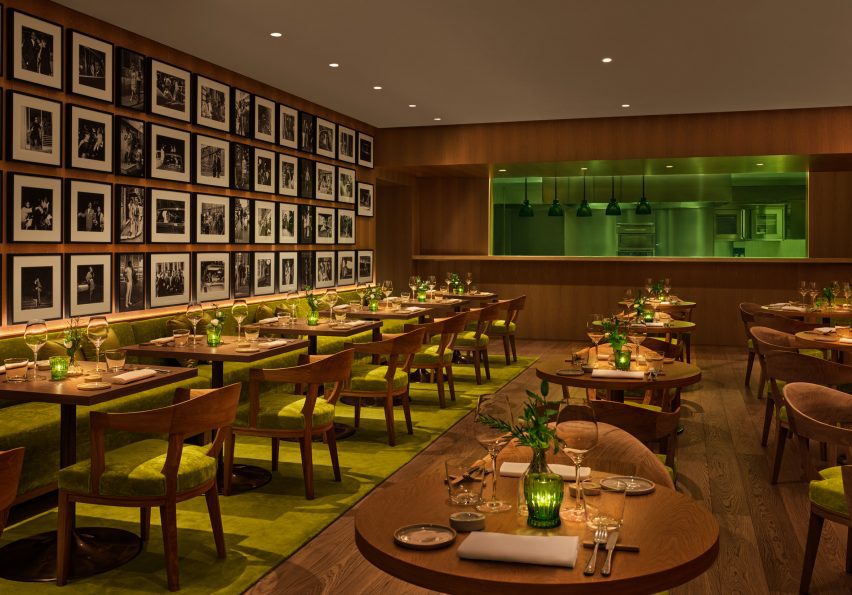
For the hotel’s signature restaurant, Anima, the team partnered with local chef Paola Colucci on a menu that puts a modern spin on family recipes and traditional Roman dishes.
Amber glass separates the kitchen from the two dining areas, one with chartreuse-toned accents across furniture and artwork, and the other blue.
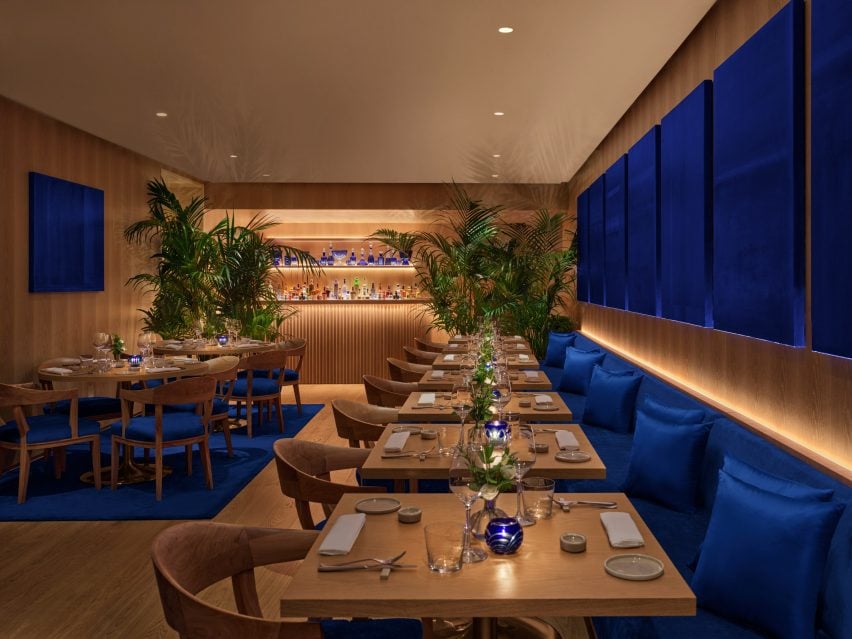
The various bar areas on the lobby level each provide guests with a experience. The Punch Room is a concept borrowed from other Edition properties including another recent opening in Tampa and occupies a cosy room with warm wood panelling and deep red tones, for sharing bowls of punch – a 17th-century tradition that’s been given a contemporary spin.
A dark walnut bar, Rosso Levanto marble fireplace, dark pink velvet sofas, and custom armchairs in rosewood and dark brown leather all add to the cosy atmosphere in the dimly lit space.
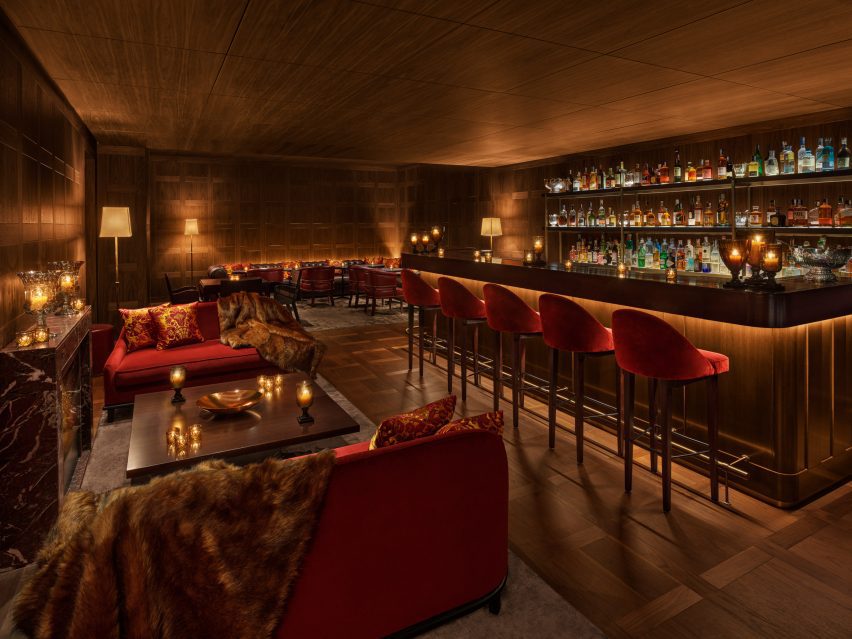
With space for just 10, the intimate Jade Bar features a rotating cocktail menu and is fully lined in deep green antique marble.
This small and dramatic room is furnished with emerald-hued velvet soft seating and satin brass and gold accents – including a wall-mounted sculpture influenced by artist Jeff Koons.
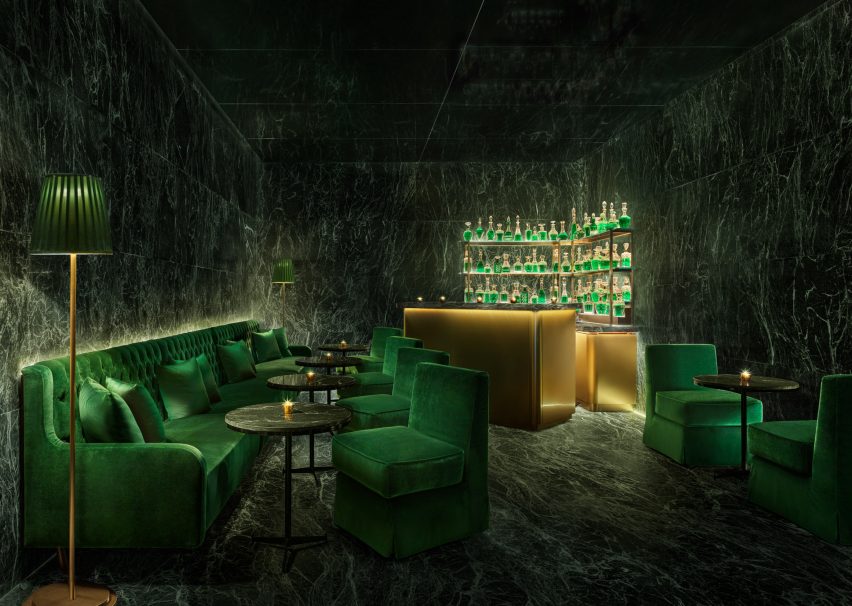
In the front courtyard, The Garden is filled with over 400 plants and lightly perfumed by the jasmine that climbs over the facade.
A bronze awning divides the outdoor space in two, with an al fresco dining area for Amina on one side, and an all-day casual terrace for cocktails and light bites on the other.
Teak banquettes and free-standing furniture are surrounded by “an Italianate arrangement of lanterns to give it the feel of a traditional Roman garden”.
The roof terrace on the seventh floor features a pool and bar area that offers sweeping views over the Eternal City’s rooftops.
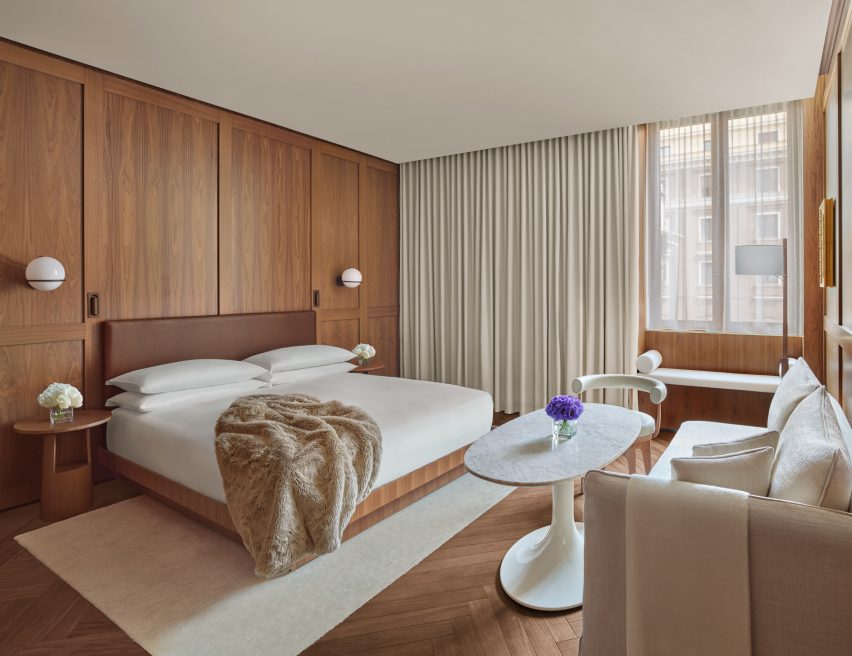
In the bright guest rooms, walnut wall panelling and herringbone floors are paired with custom beige leather furniture.
Carrera marble basins and brushed brass fixtures stand out against the grey stone bathrooms, and frosted glass partitions are used to conceal showers and toilets.
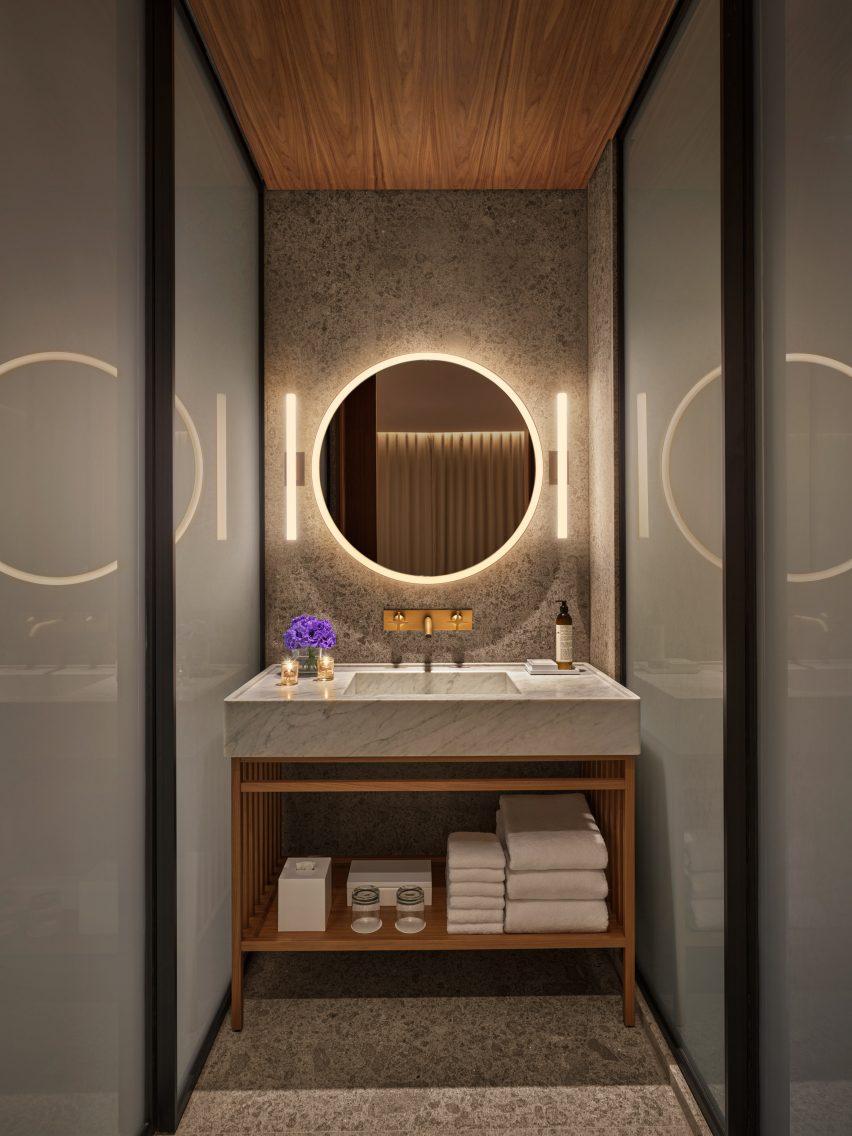
The Rome Edition is the group’s 16th global property, following locations that include Times Square in New York, West Hollywood in Los Angeles, and Tokyo.
The Madrid Edition, designed with British minimalist John Pawson, was longlisted in the hotel and short-stay interiors category of Dezeen Awards 2022.
The photography is by Nikolas Koenig.

