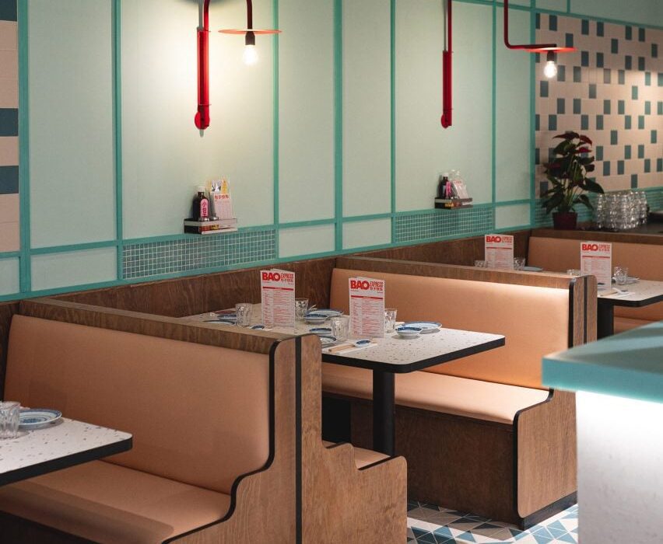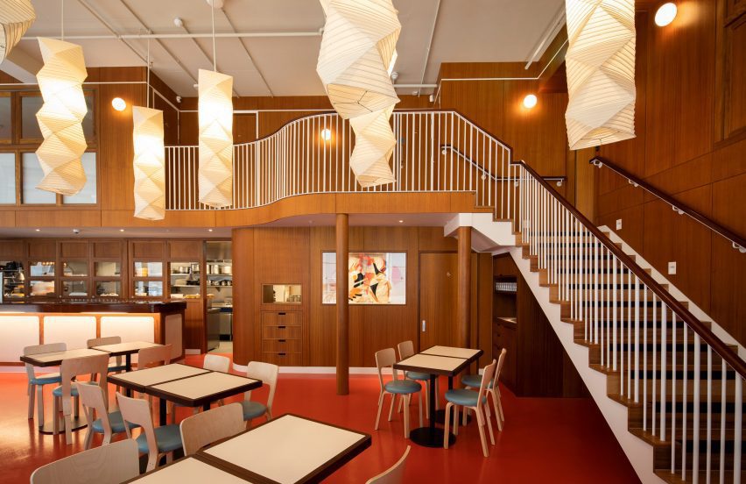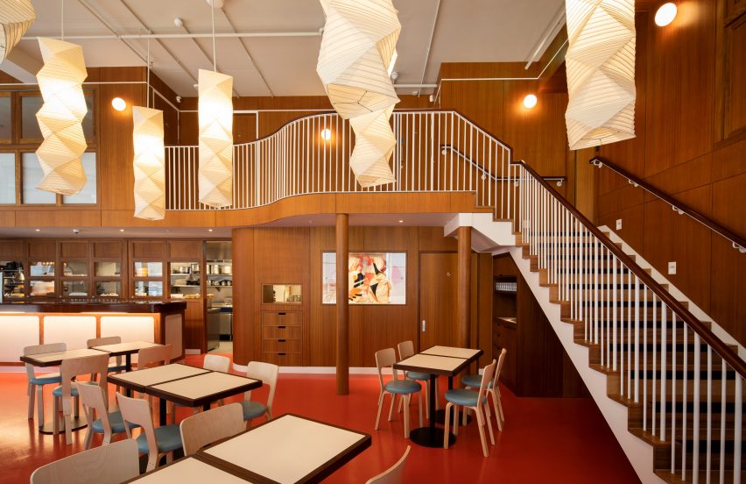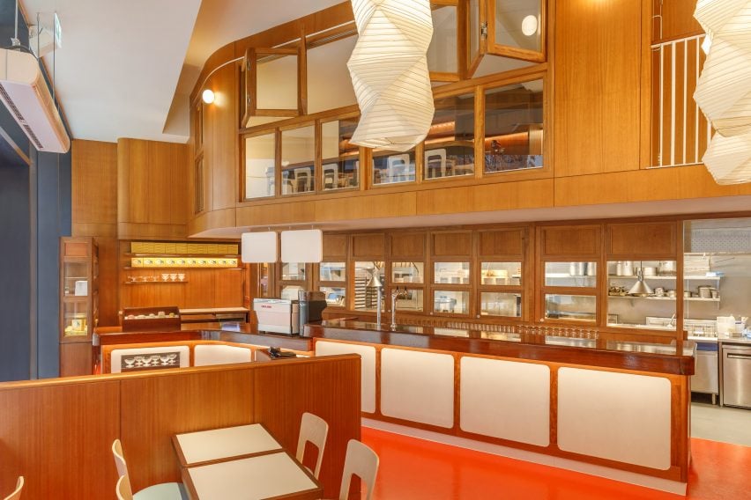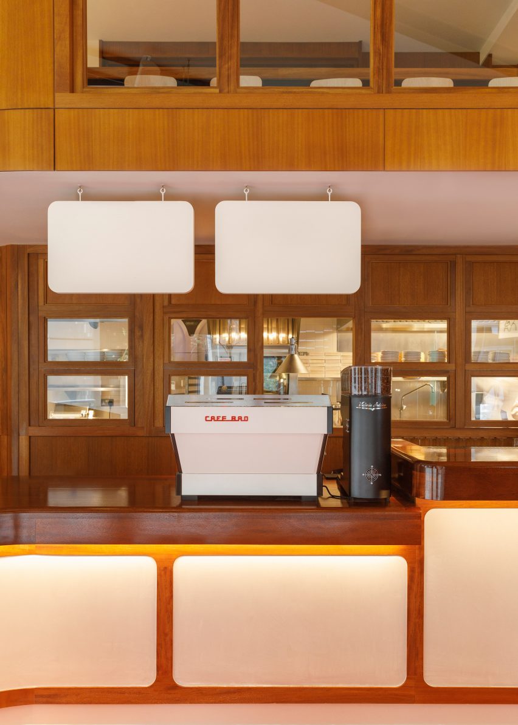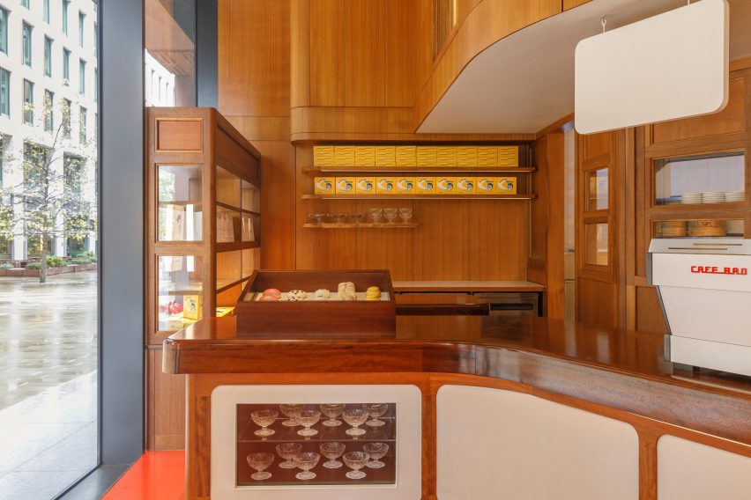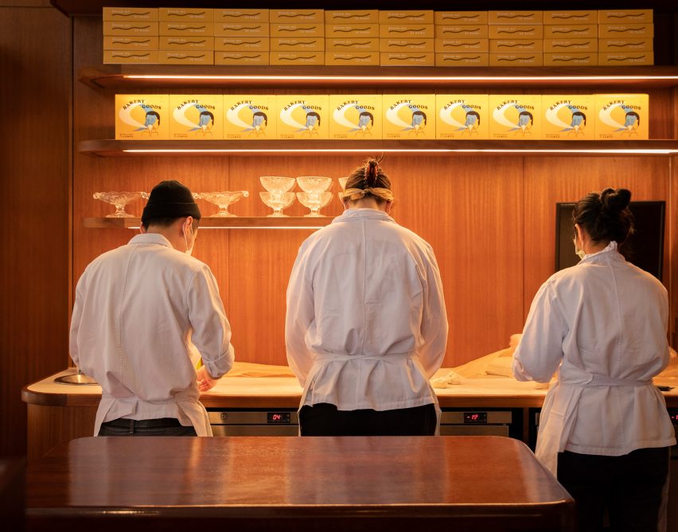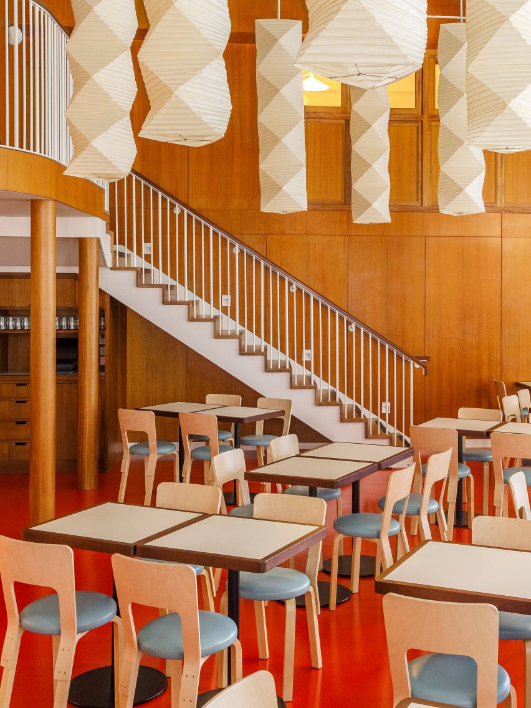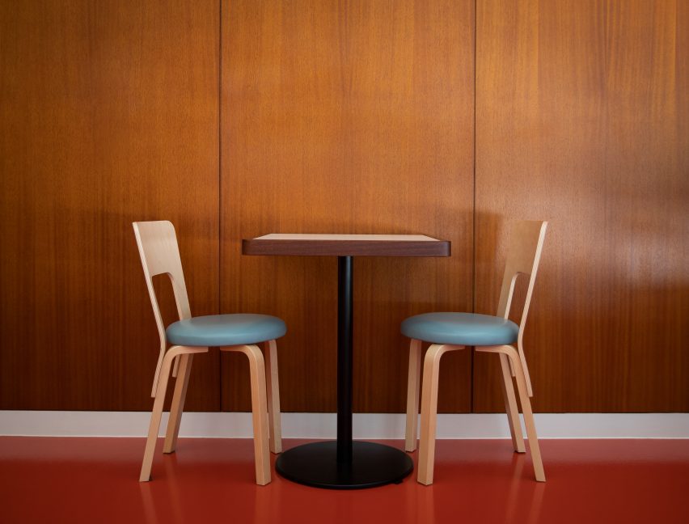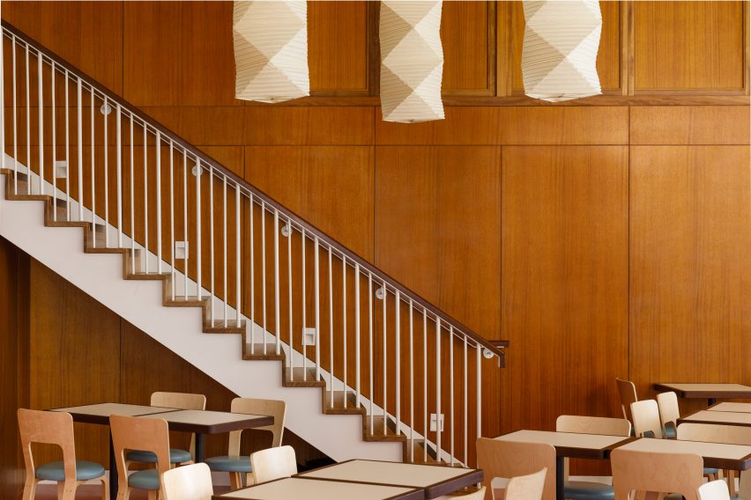Traditional Hong Kong diners inform interior of Bao Express in Paris
Design studio Atelieramo has completed a retro interior for a Chinese restaurant in Paris, featuring celadon-green walls and curvaceous wooden booths modelled on those found in Hong Kong diners from the 1970s.
Architect Tala Gharagozlou and designer Virginie de Graveron oversaw the interior concept for Bao Express, a restaurant near Bastille in the 11th arrondissement that serves dim sum and bao buns.
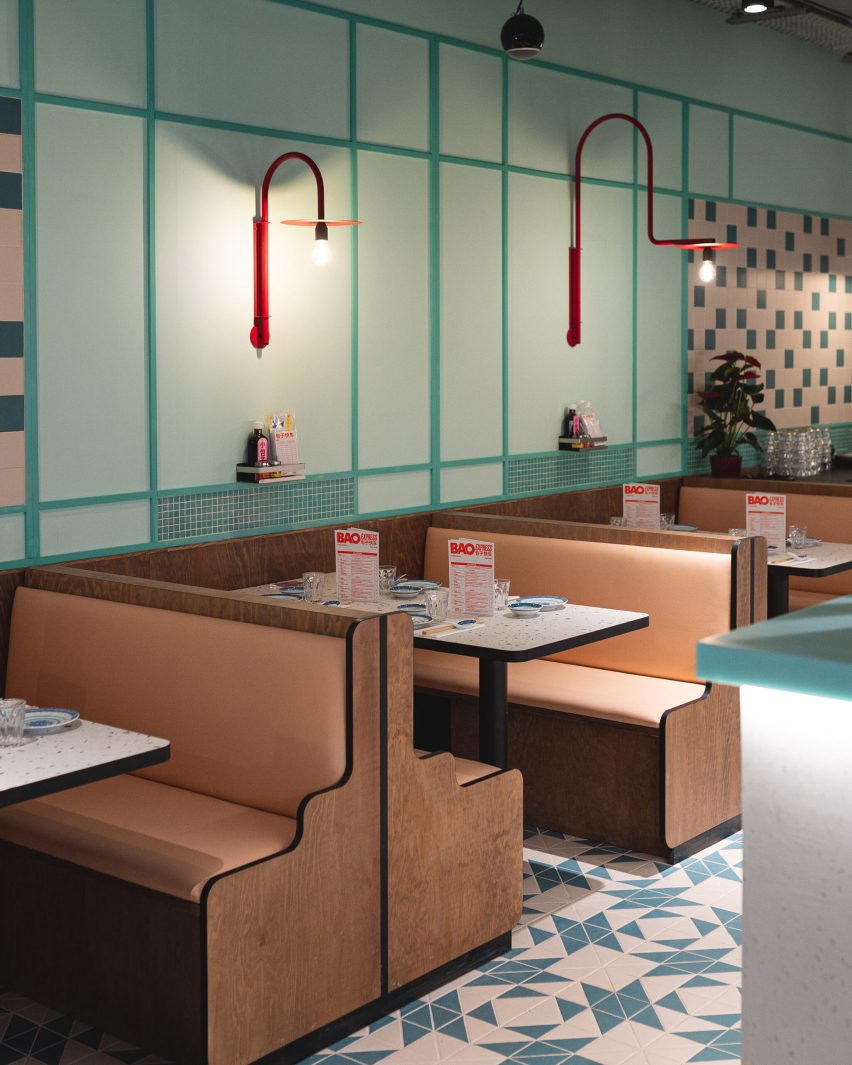
Housed in a former button factory, the 500-square-metre space is divided into three areas: a bakery, a diner and a basement bar.
Atelieramo set out to create a series of distinct yet connected spaces that evoke the architecture and pop culture of 1970s Hong Kong – in particular its greasy spoon cafes, locally known as cha chaan tengs.
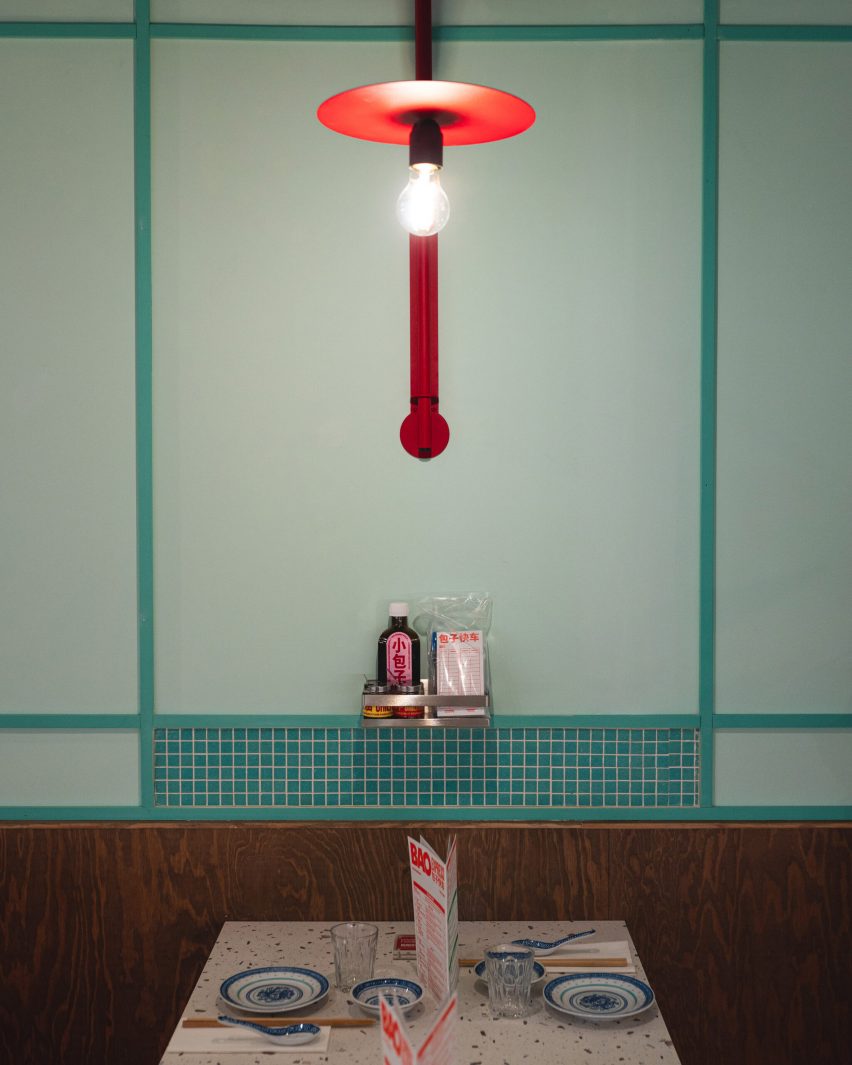
“We reinterpreted snippets of that vibrant Hong Kong urban atmosphere with its coloured pavings, pastel colours, neon lights and dense mix of patterns and motifs,” said the studio.
“The aim was not to create a decor but rather, with a playful nod to these references, create a new atmosphere distinct to Bao’s new space.”
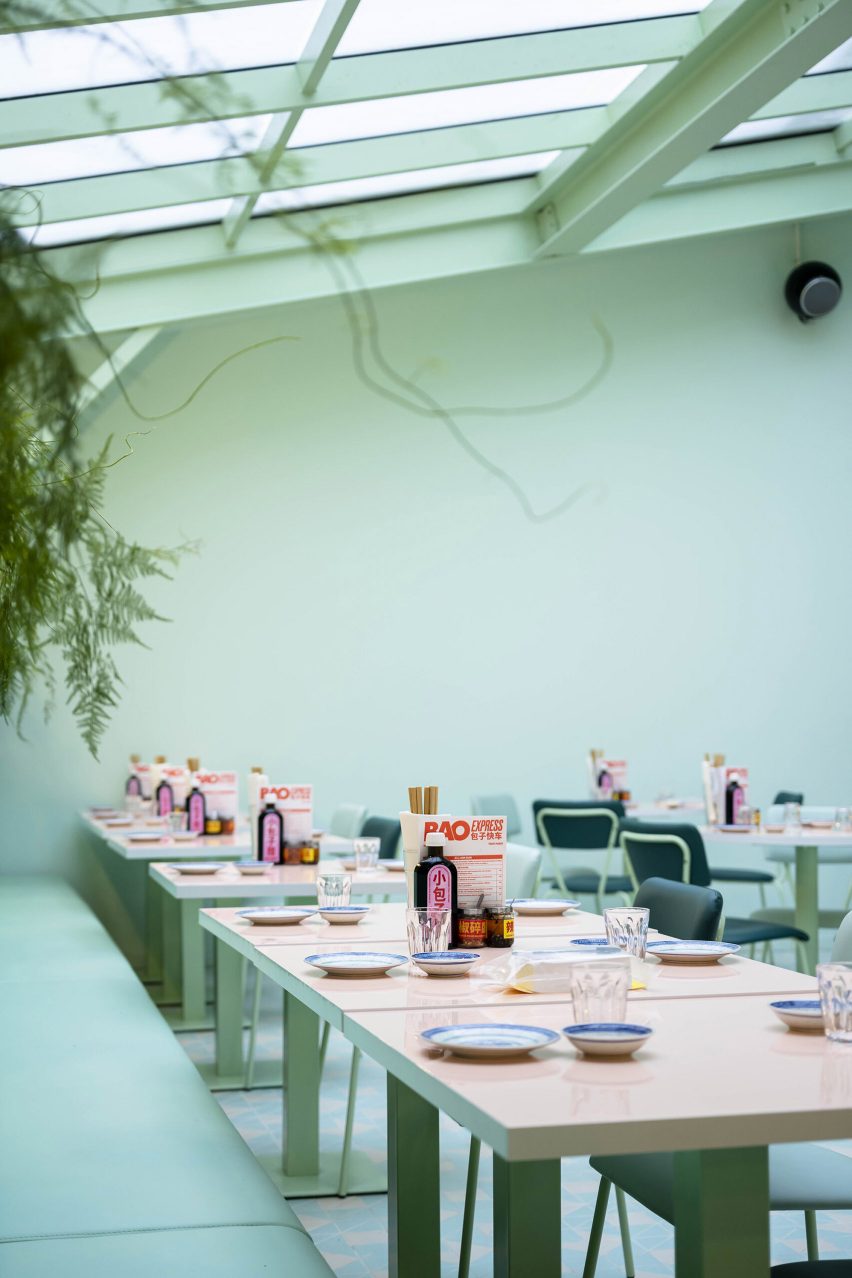
The adaptation of the existing abandoned building involved significant alterations to the floor plates and structure, along with the addition of a new staircase and circulation.
From the street, customers enter a small bakery and cafe serving sweet and savoury snacks to eat in or take away. What appears as a simple neighbourhood cafe conceals the presence of the larger dining areas, which are set back in the building’s plan.
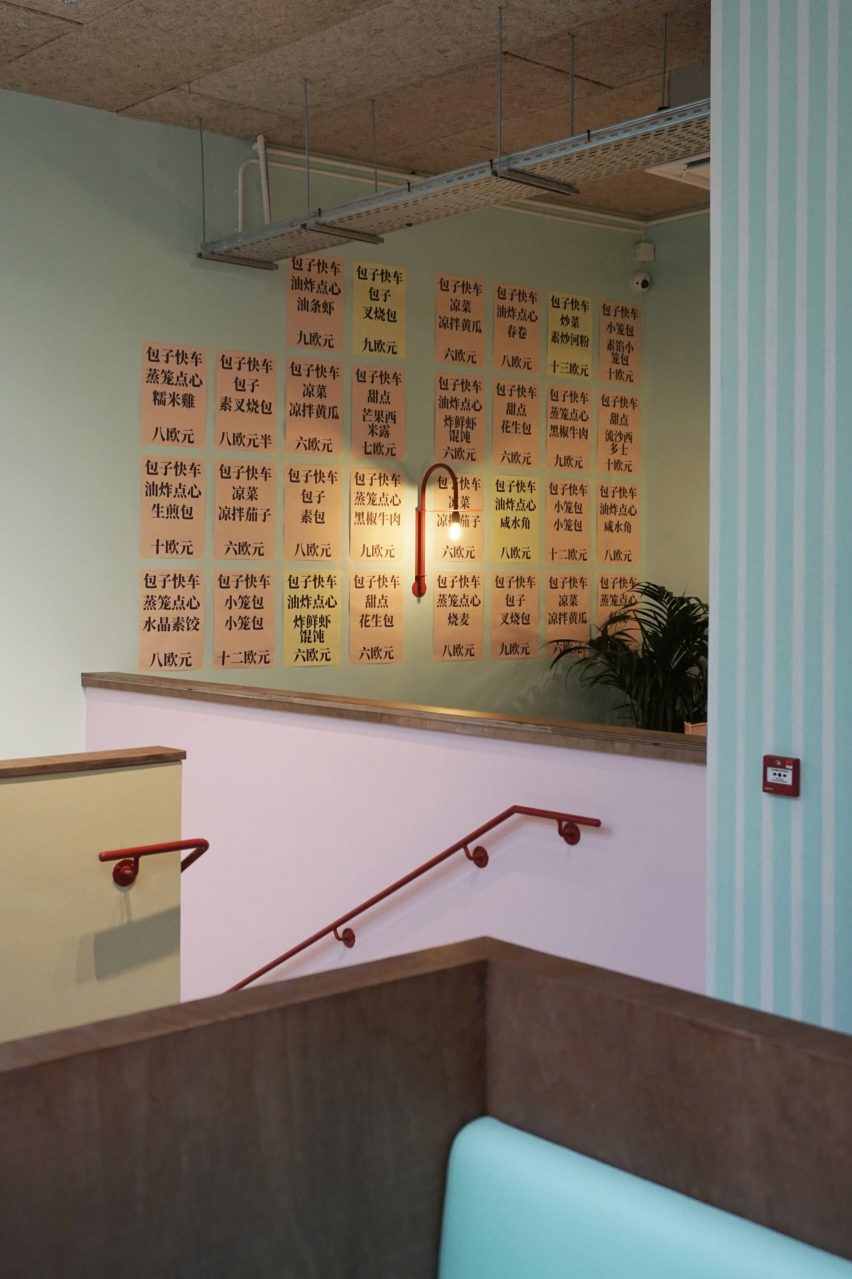
The kitchens are visible from the street and guests walk past colourful crates of raw produce before passing through a metal curtain to reach the main Bao Express diner.
The long dining space features cosy booths with sinuous wooden frames. The pastel-green walls are contrasted with bespoke bright-red sconces and simple mosaic panels that echo the materials of the central bar.
Towards the rear of the building is a larger dining area topped with an expansive skylight. This bright and airy space is filled with plants that create the feeling of dining in a winter garden.
Exposed masonry walls painted in celadon-green form the basis for a playful colour palette featuring contrasting peach and pink elements as seen in the glossy tabletops.
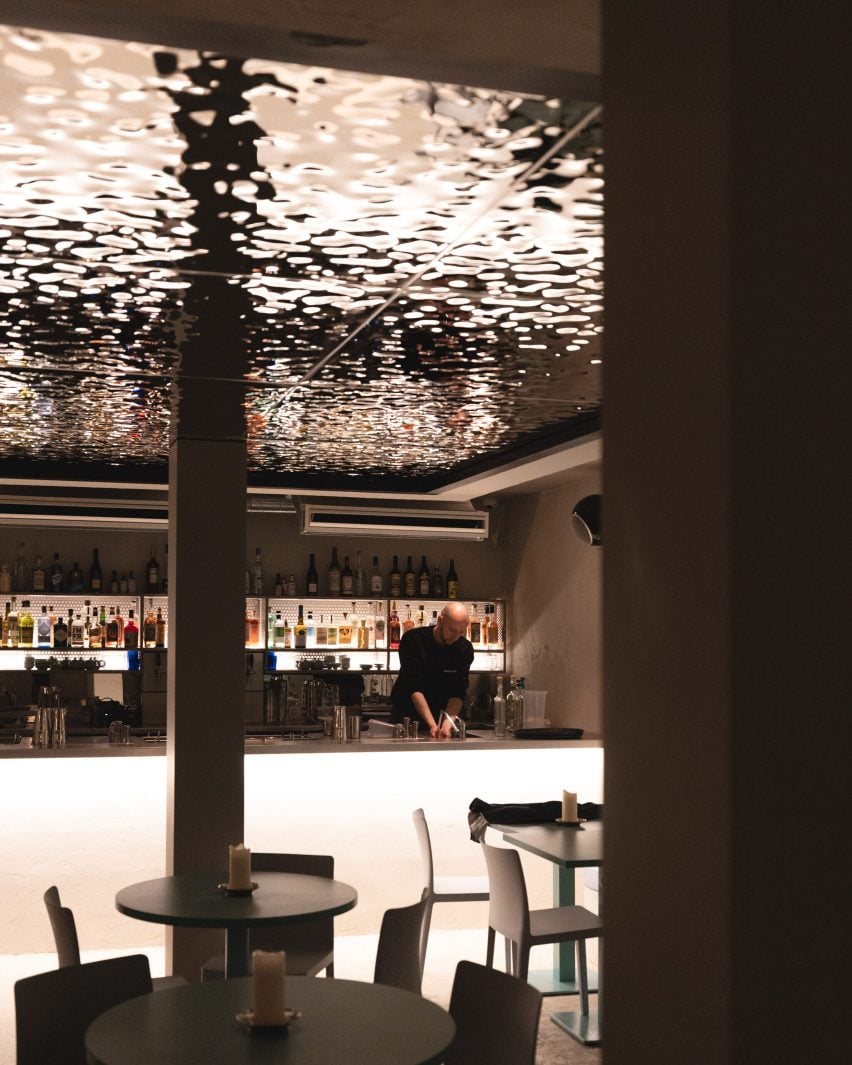
The studio’s eclectic use of colour and pattern extends to the geometric tiled floors and punchy black-and-white stripes that are painted on the walls of the staircase leading down to the basement bar Underpool.
This bar area features a hammered-metal ceiling installation by French artist SupaKitch, with a rippled surface that reflects the blue-green interior and creates the impression of looking up at an upside-down swimming pool.
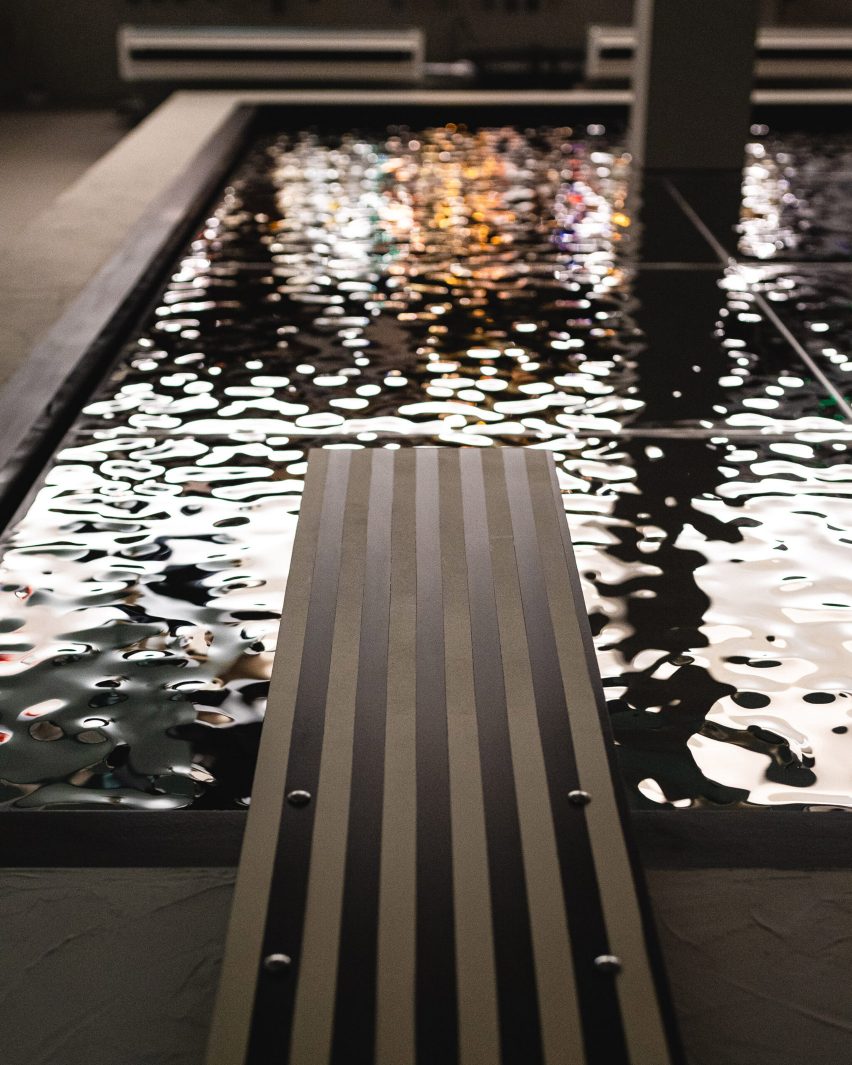
Bao Express is part of a family of eateries in Paris owned by restaurateurs Céline Chung and Billy Pham. Atelieramo was responsible for designing several of the duo’s restaurants, each of which has a unique character inspired by different aspects of Chinese culture.
Another eatery informed by traditional cha chaan tengs is The Astor restaurant in Hong Kong’s Eaton hotel, designed by New York studio AvroKO, which mixes elements of the city’s diners and street food stalls with nods to the arthouse films of Wong Kar-Wai.
The photography is by Carole Cheung unless otherwise stated.

