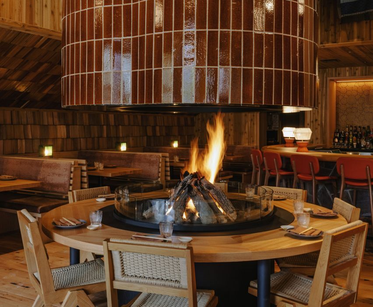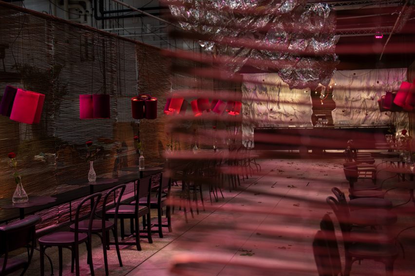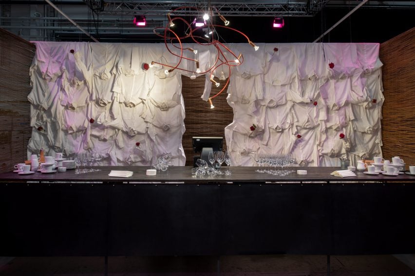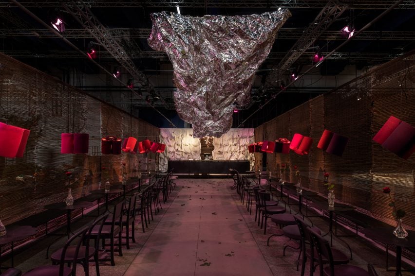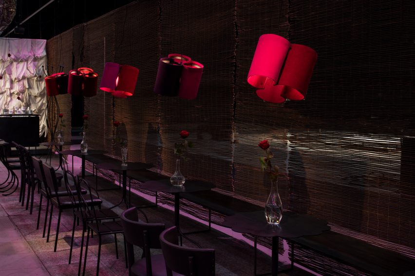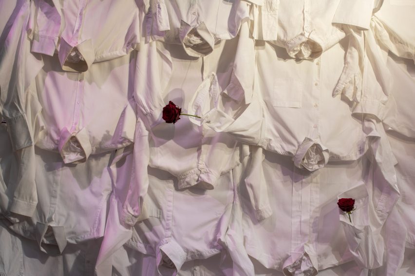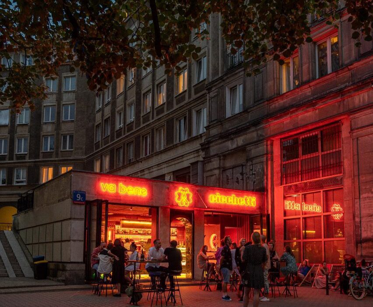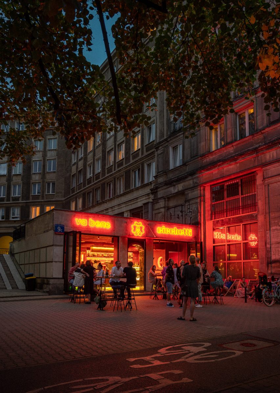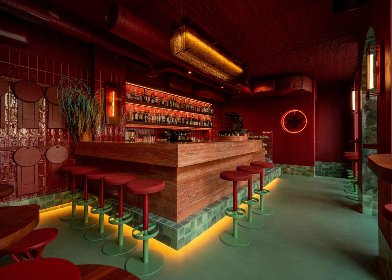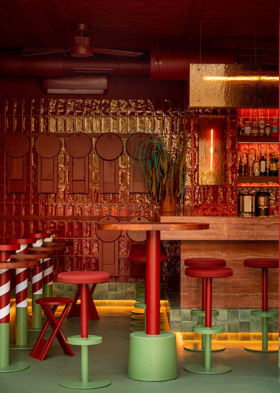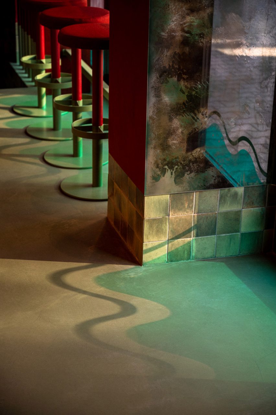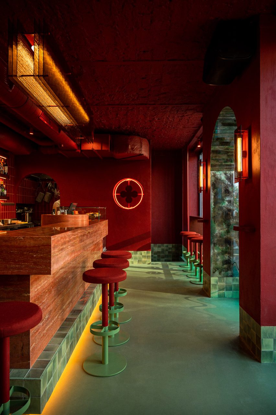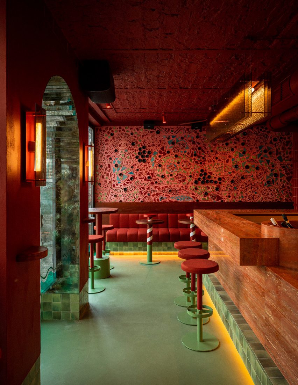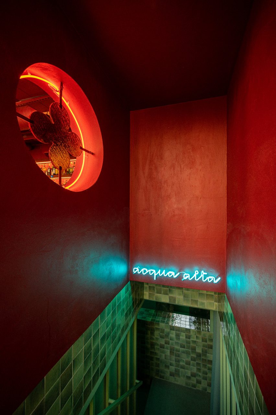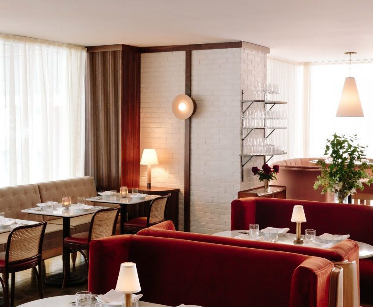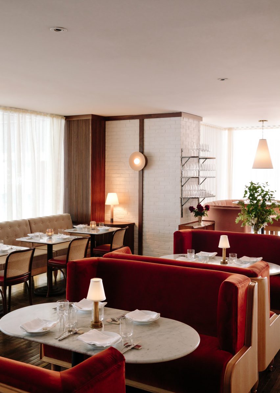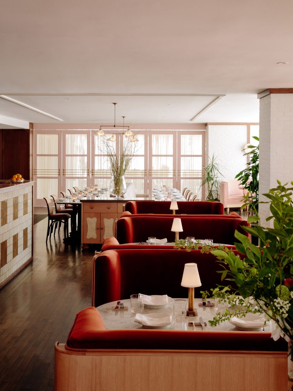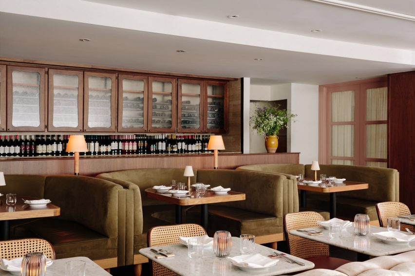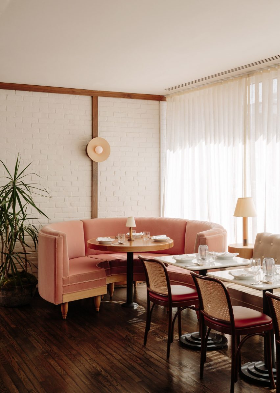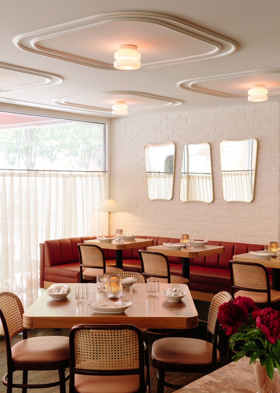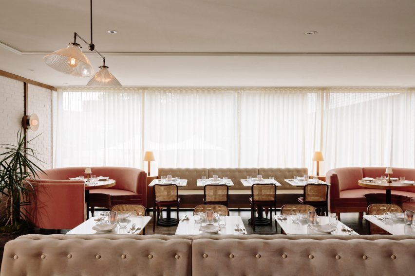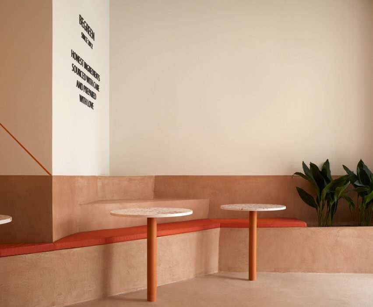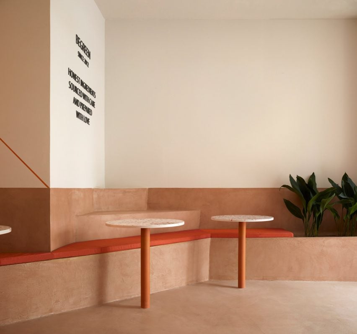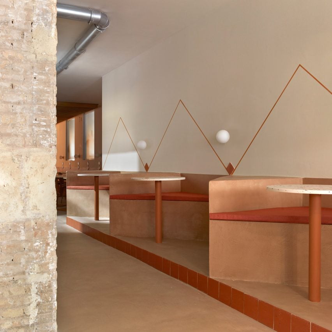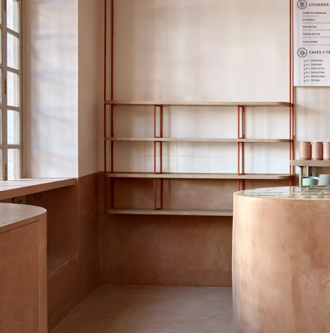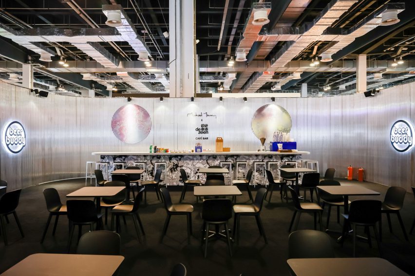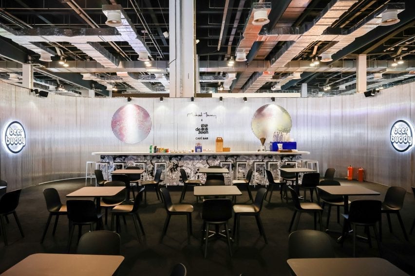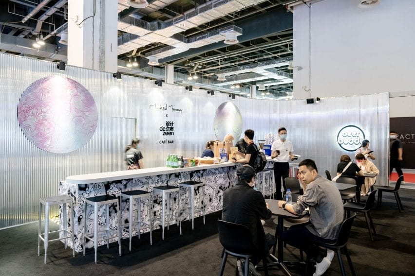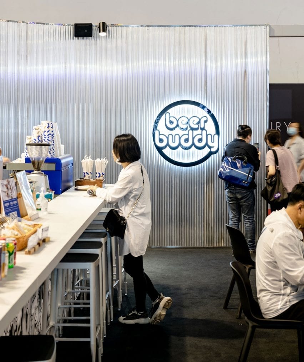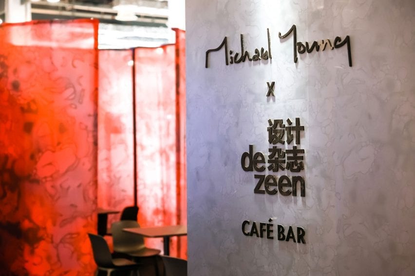Frank Architecture puts Japanese spin on cabincore at Hello Sunshine bar
A “psychedelic inverted cabin” provided Canadian studio Frank Architecture with the design narrative for this Japanese casual bar and restaurant in Banff, Alberta.
Located in the mountains of Alberta, Hello Sunshine offers barbecue, sushi and karaoke in a retro-influenced space by Frank Architecture.
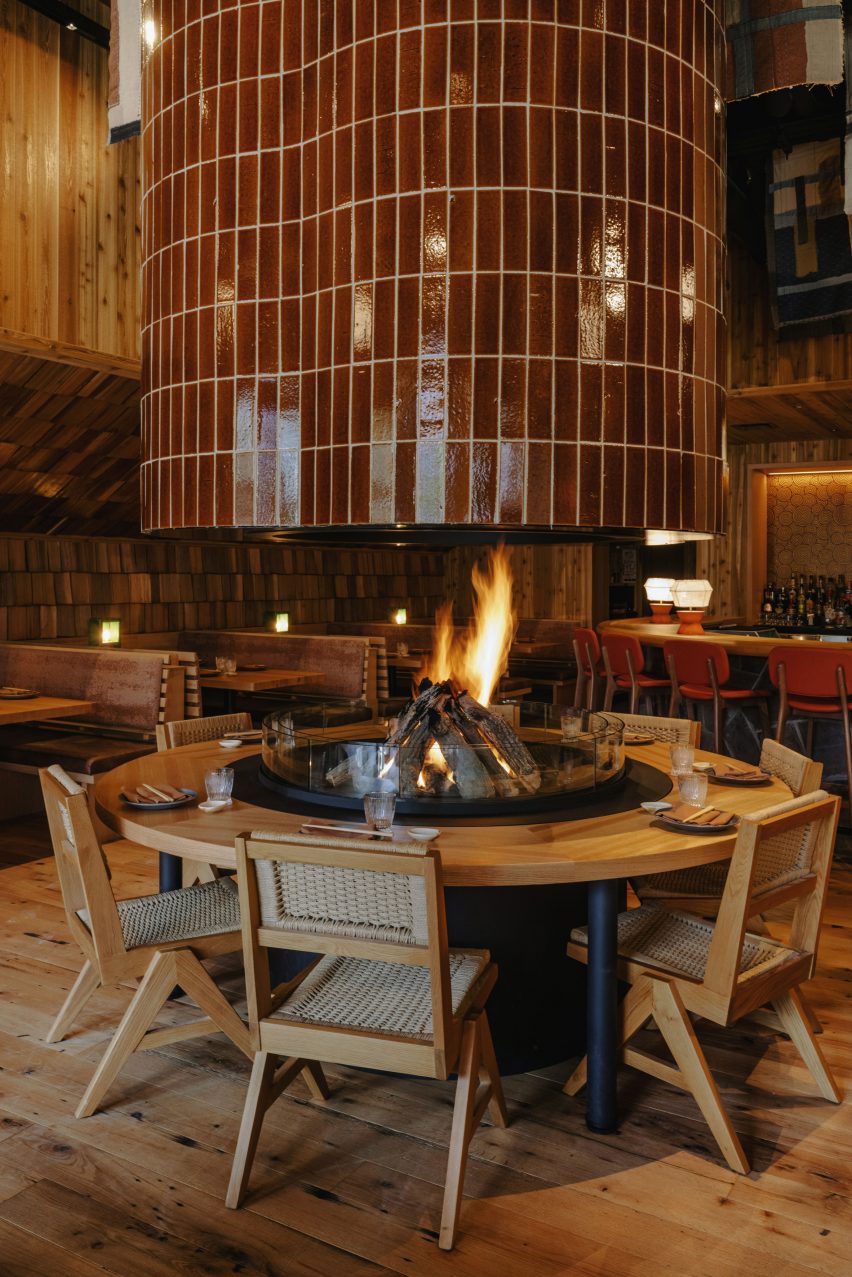
The team imagined an alternate reality, in which Japanese graphic designer Tadanori Yokoo ventured into the mountains and holed up in a cabin for years, and based the interiors on what the result might have been.
“Taking cues from the unlikely juxtaposition of Japanese psychedelia meets spaghetti western meets mountain cabin, Hello Sunshine is bold, playful, and distinct,” said Frank Architecture, which has an office in Banff.
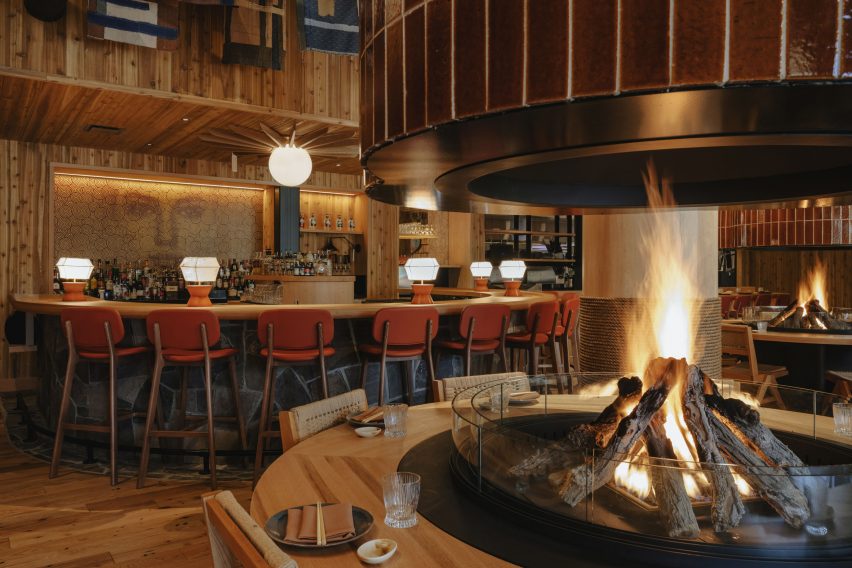
The eatery is located in the middle of the town, which is a popular destination for tourists and winter sports enthusiasts and is laid out to offer a sense of discovery.
“The spatial planning is intended to feel organic and meandering,” the team said. “Upon entry, the restaurant isn’t immediately visible but is slowly revealed as one moves through space.”
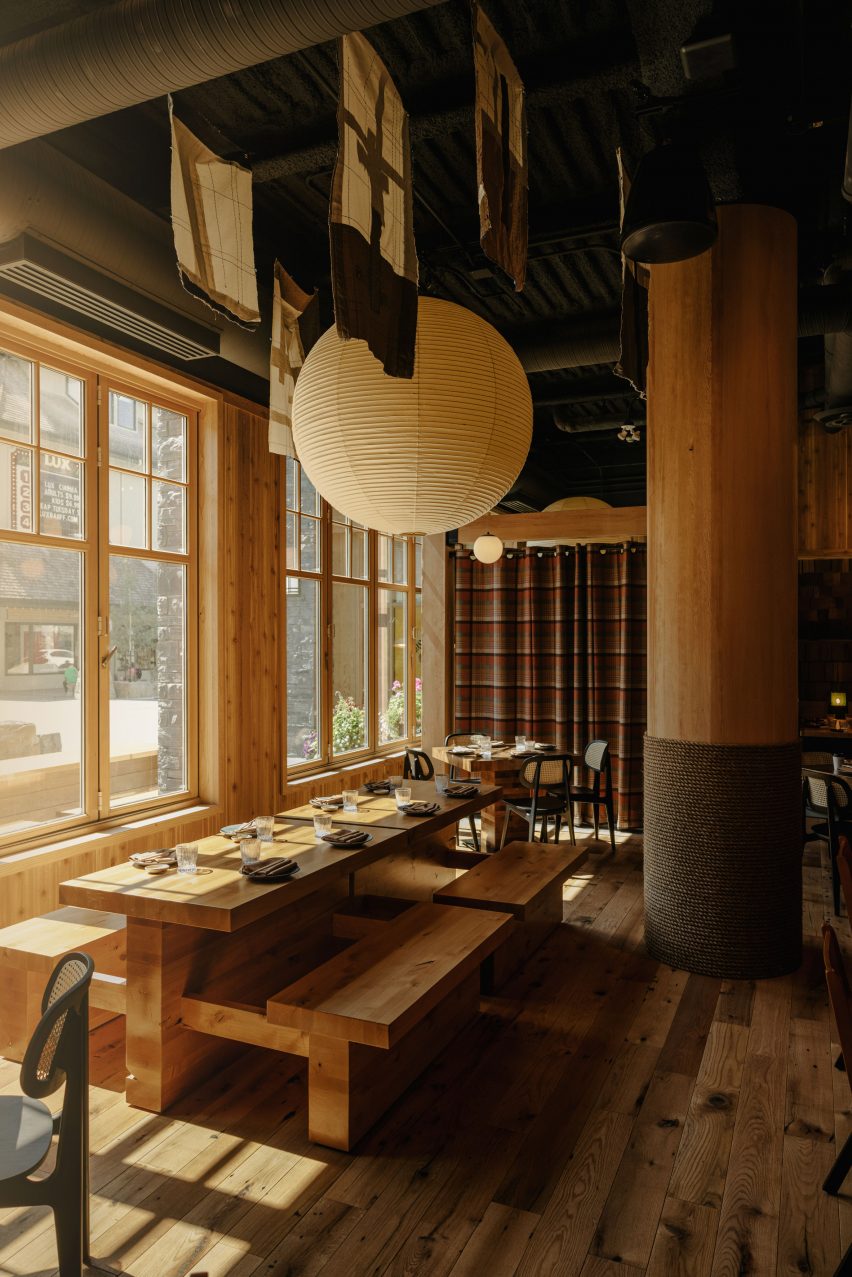
The restaurant occupies a tall open space lined almost entirely in wood, with the rounded bar located at the back and a variety of table seating options scattered around.
Diners can choose between communal benches, four-tops, booths, bar stools, or sit at one of two special tables.
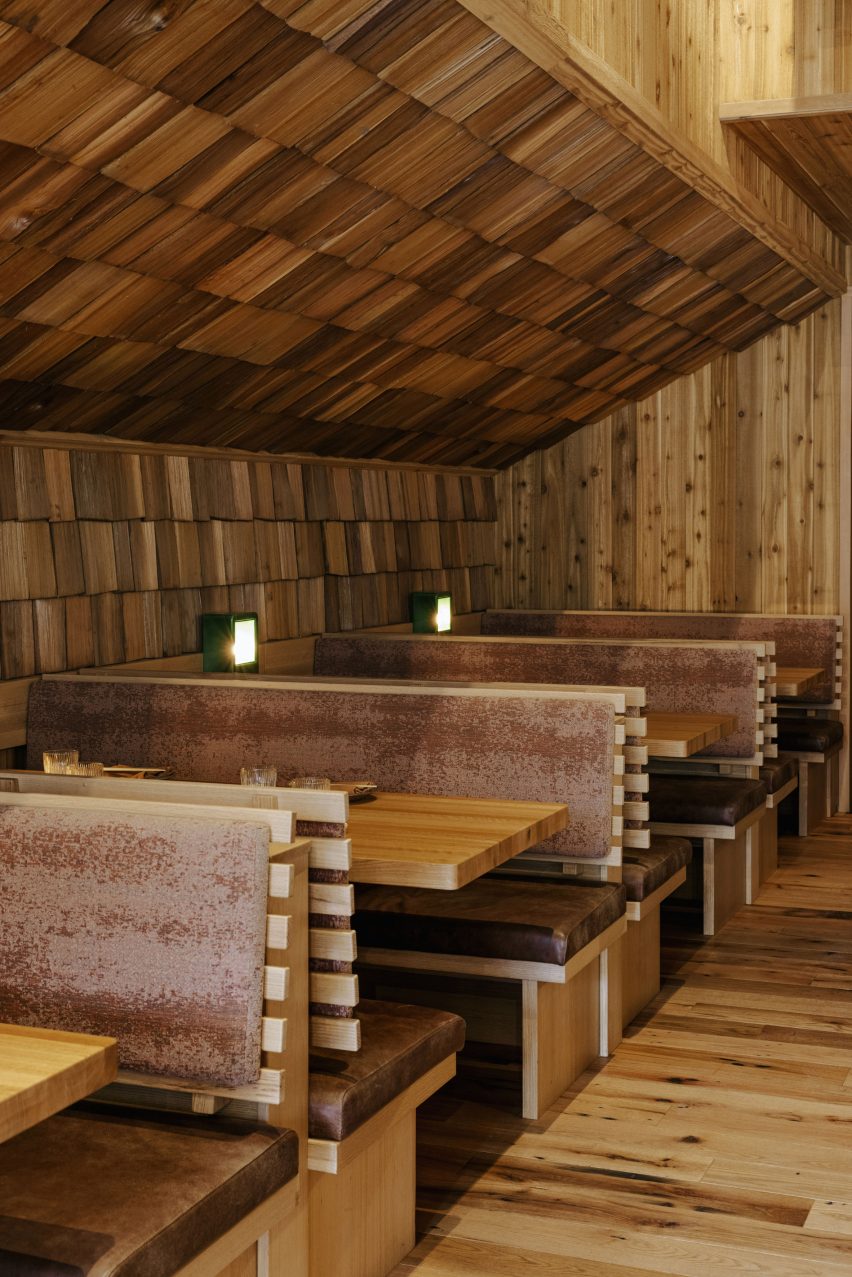
This pair of large circular counters both feature a raised fire pit at their centre, below fluid-shaped flues clad in glossy, glazed ceramic tiles.
Japanese design staples like paper lanterns and ceiling-hung textile artworks are combined with mountain tropes such as plaid curtains, exposed stone and plenty of wood.
Blue corduroy fabric is used to cover banquettes, while the booth seating is tucked into a niche formed by angled walls covered with timber shingles.
In the karaoke rooms tucked away at the back, patterned carpet, lava lamps and disco balls add colour and sparkle to the wood-panelled spaces.
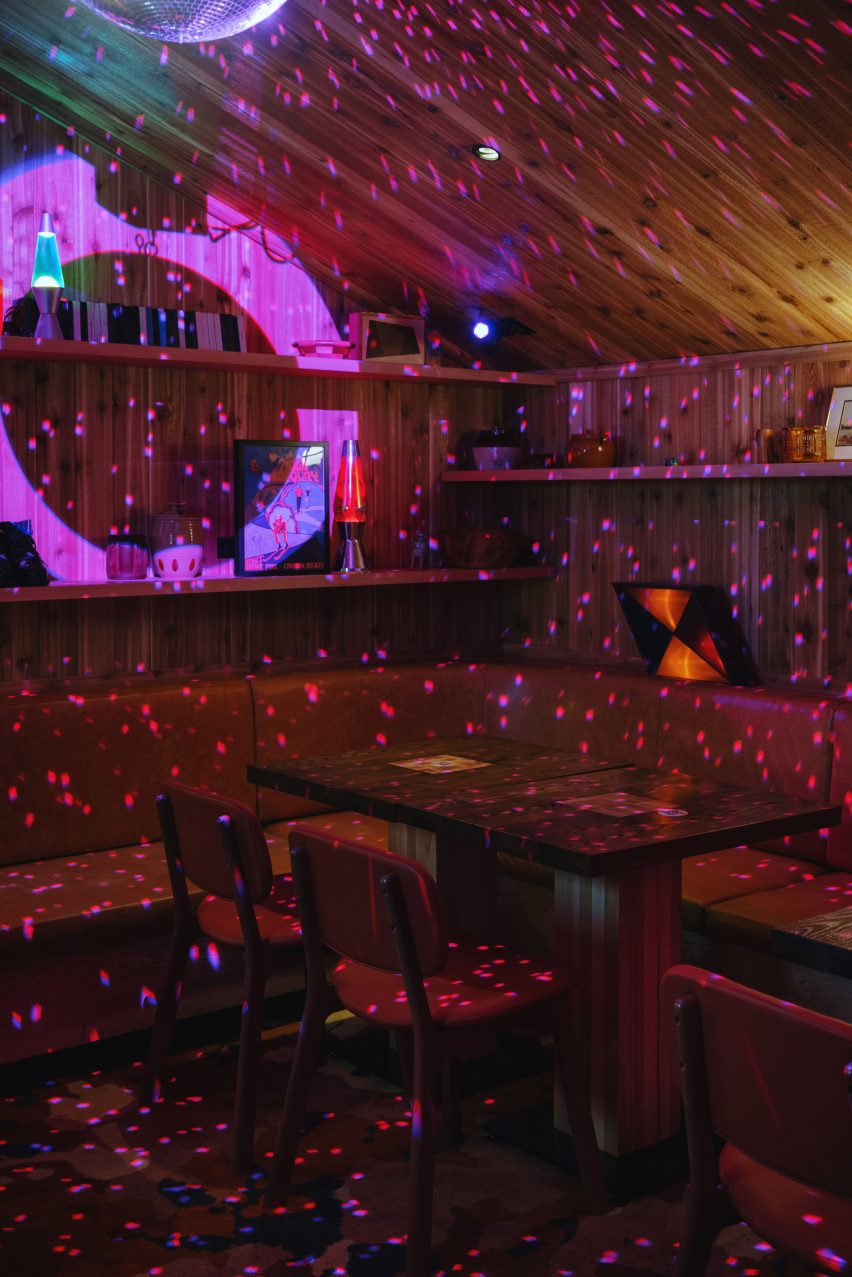
There’s also a concealed tiny bar based on those crammed into the alleyways of Golden Gai in Shinjuku, Tokyo.
“The result is a bold and encapsulating space that surprises and delights guests with unexpected moments and distinctive style,” said the team.
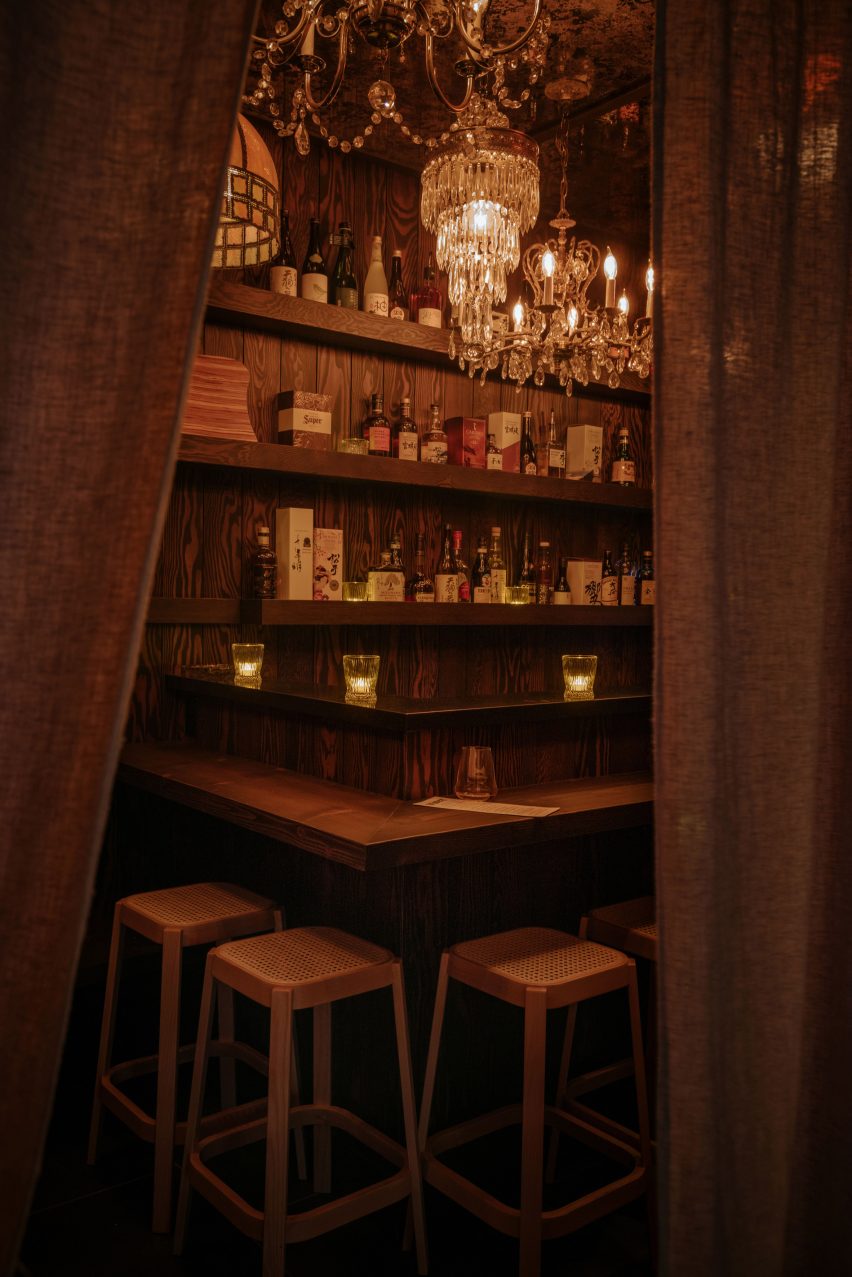
This isn’t Frank Architecture’s only Japanese restaurant – the studio also created an intimate setting for the Lonely Mouth noodle bar in its other home city of Calgary.
For another spot in the Western Canada metropolis, the team drew inspiration from author Truman Capote to set a 1960s vibe at Major Tom on the 40th floor of a downtown skyscraper.
The photography is by Chris Amat.

