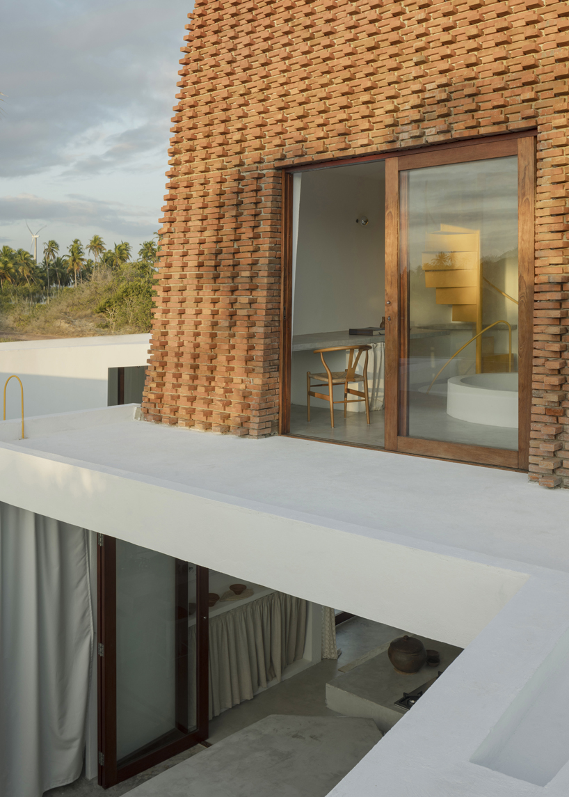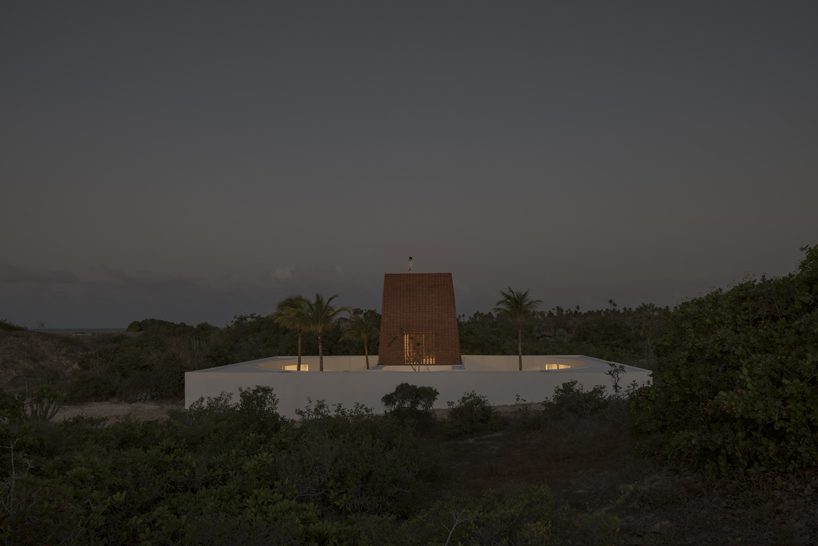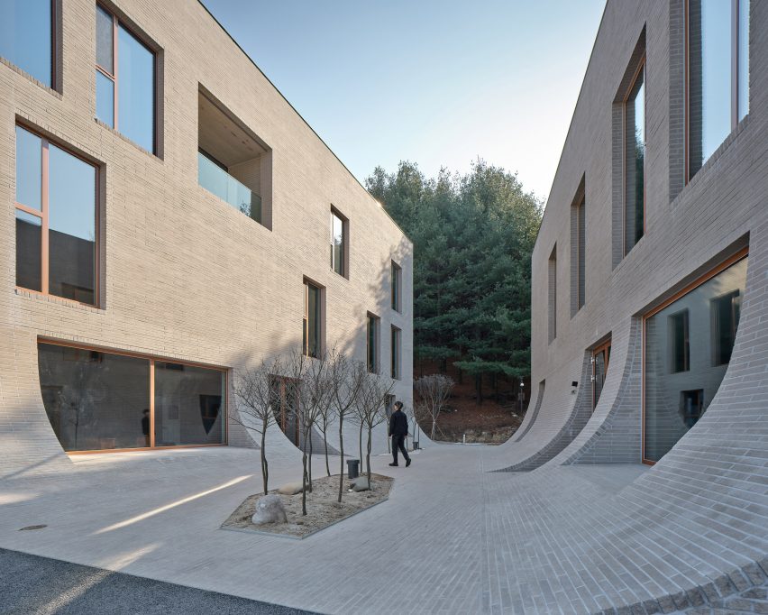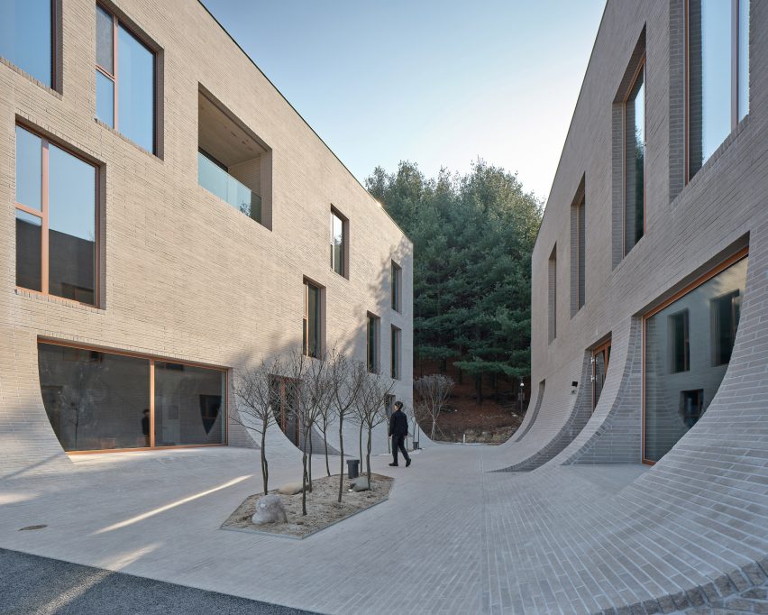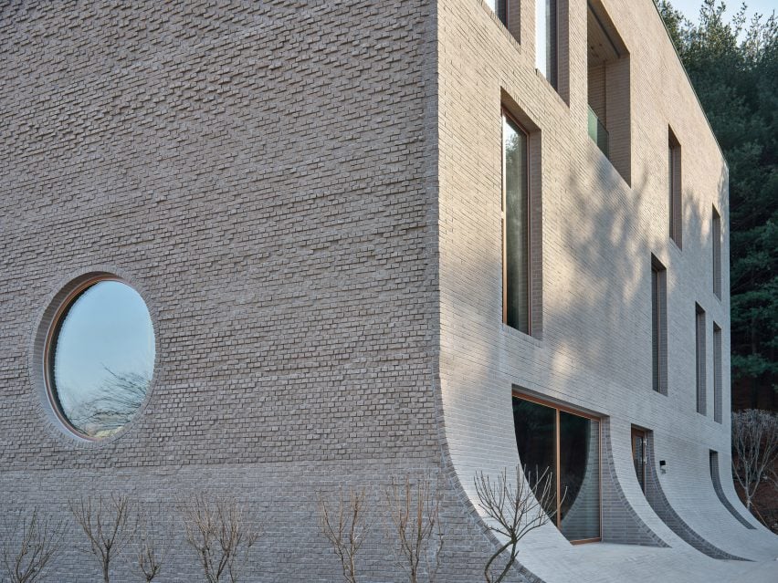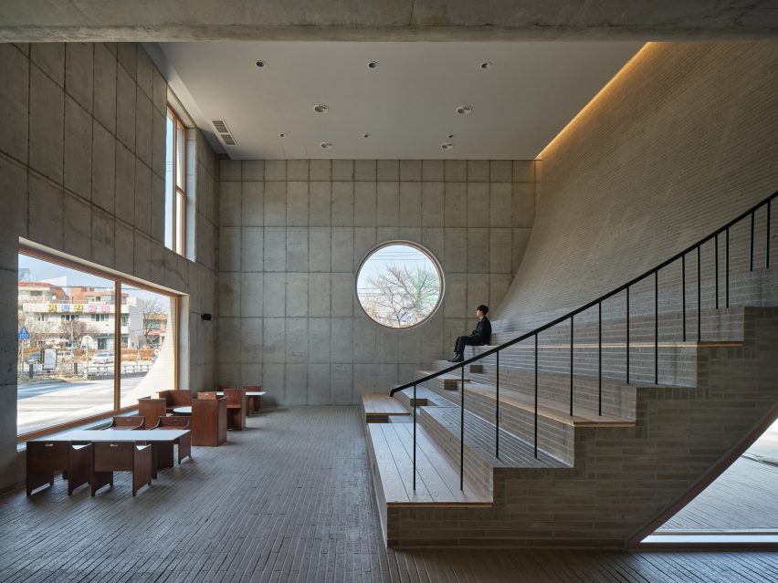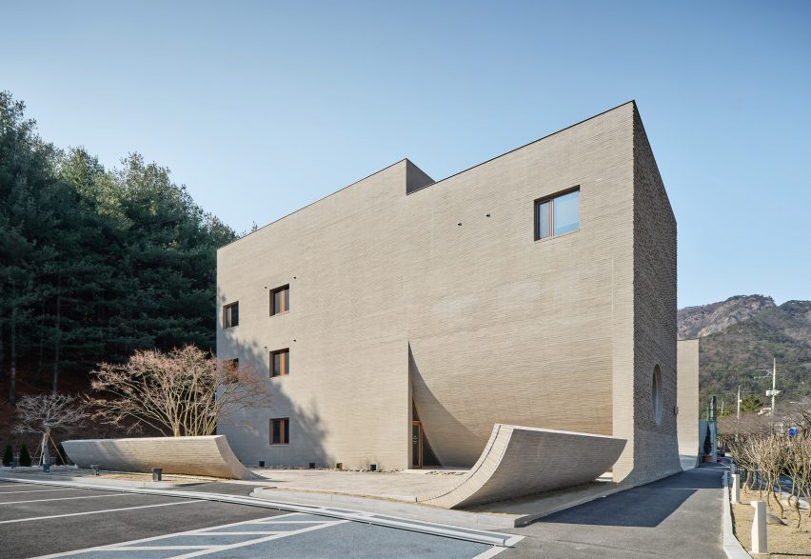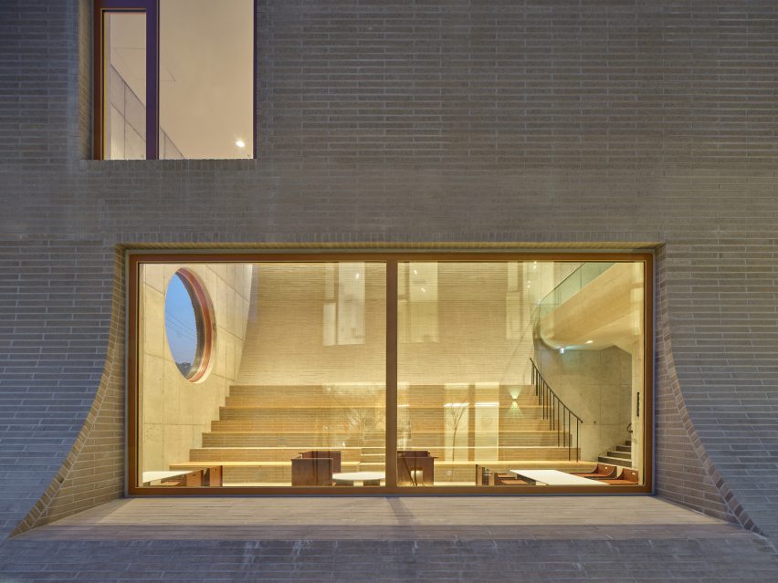a brick tower rises from a concrete base inside matteo arnone’s caso attico
casa attico by atelier matteo arnone
In the north-east of Brazil, on the shore of São Miguel do Gostoso, Casa Attico emerges as one of the recent and characteristic projects of architecture and urban design studio Atelier Matteo Arnone. Made of brickwork and concrete, the residence takes on a unique, circular morphology and position, both influenced by the regional winds. Its concrete foundation reveals an exposed, almost labyrinthine layout with a brick core shaped like a tower that rises just enough from the dunes to capture scenic views of the Brazilian sea, becoming a reference point for the landscape.
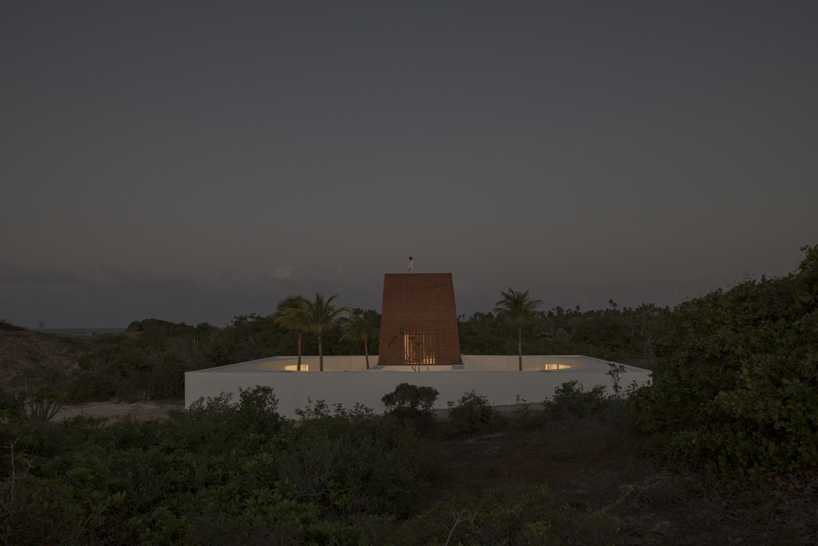
all images © Federico Cairoli
a sweeping morphology inspired by the movement of wind
Observing both sections and plans of Casa Attico, one understands Matteo Arnone’s willingness (see more here) to capture the natural ventilation coming from the east and drive it across every corner of the living spaces. On the ground floor, the house is shaped like a wind machine. From the east, the wind penetrates the patios and circulates geometrically according to the shape of the walls, breaking strength and aerating the four symmetric bedrooms. At the tower level, the wind rises in between the two layers of brickwork composing its wall structures. The central kitchen, positioned to overlook four patios, serves as the focal point of the ground floor. Its symmetrical placement creates the core of the house, connecting with the living spaces.
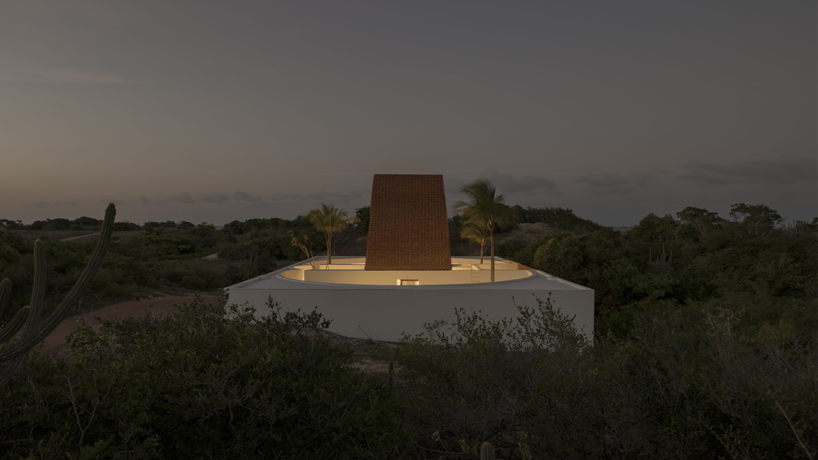
Casa Attico by Atelier Matteo Arnone rises amid dunes in Brazil
Matteo Arnone and his team mainain visual continuity between the kitchen and first floor of Casa Attico through a circular opening that leads to the living room and office area. ‘As one ascends, a sense of privacy intensifies, offering a feeling of seclusion amidst the expansive natural surroundings. This sensation culminates on the top floor, where a compact space provides a panoramic view of the landscape, allowing for quiet contemplation,’ concludes the architect.
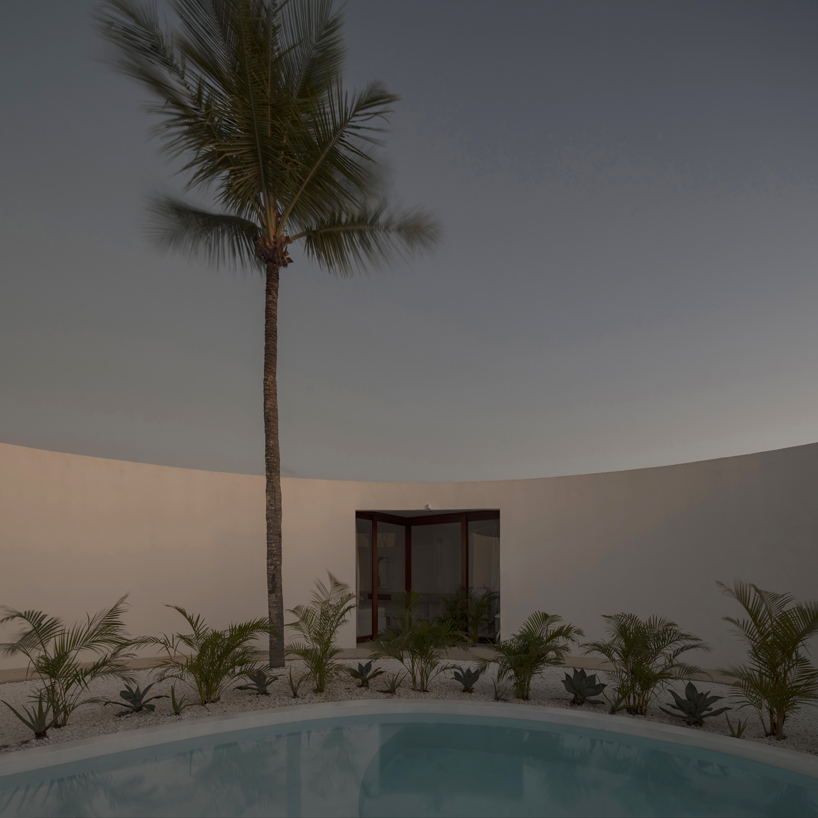
a circular morphology inspired by eastern winds
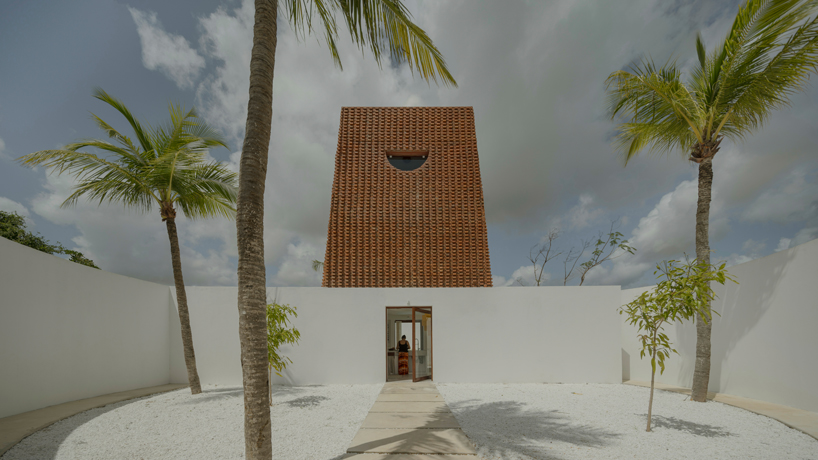
a brick tower rises from the core
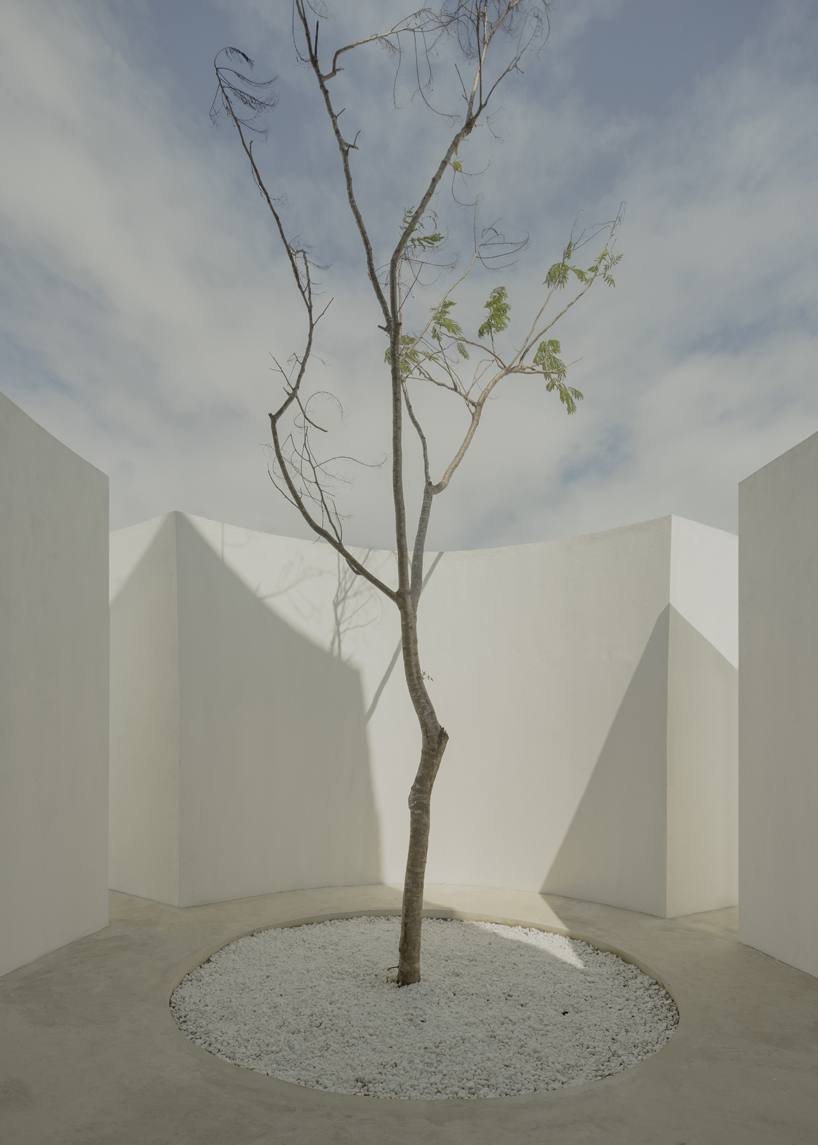
cicular openings and layouts take over the design of Casa Attico
