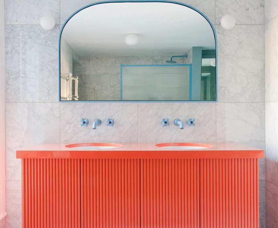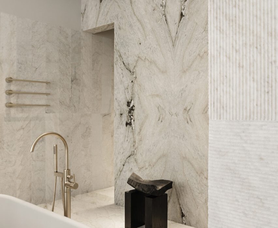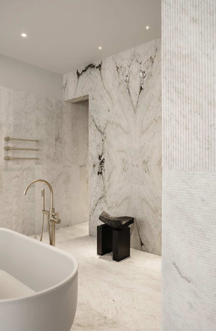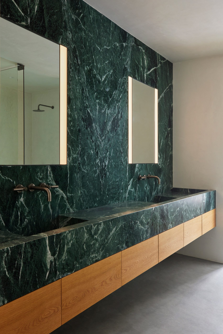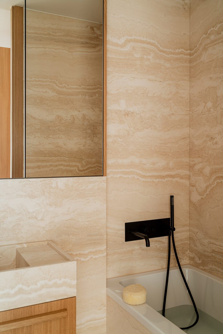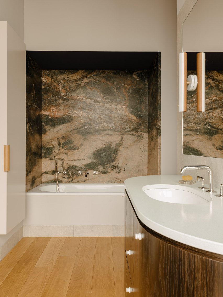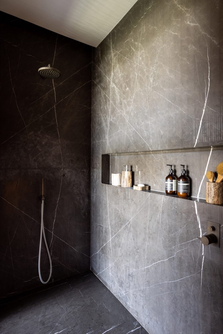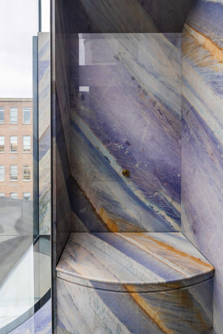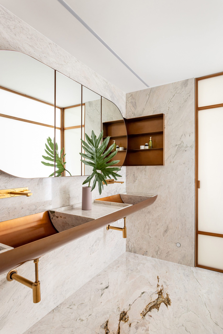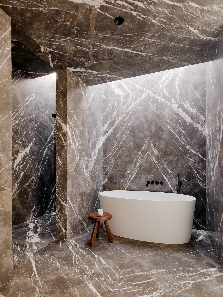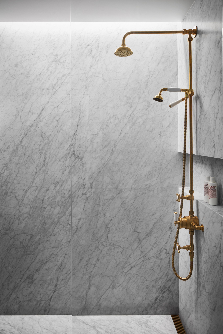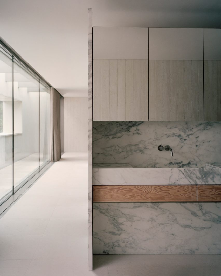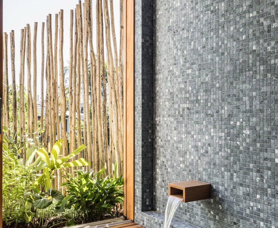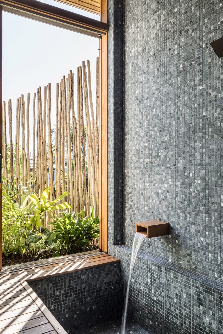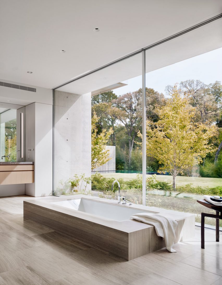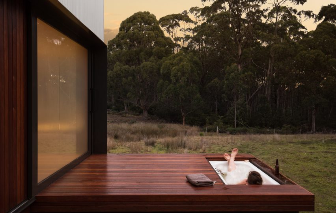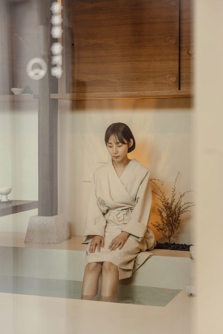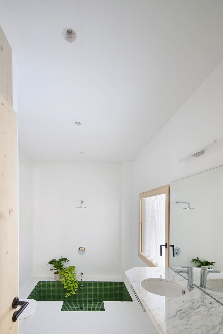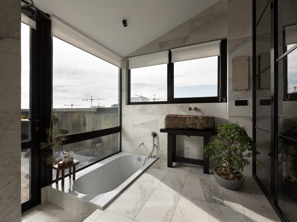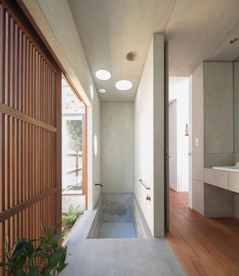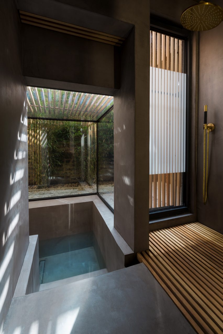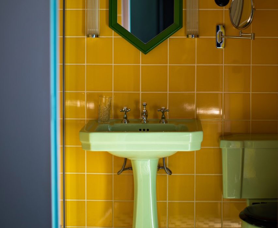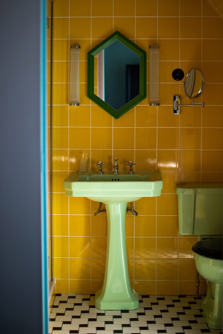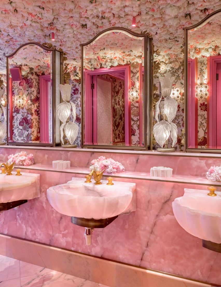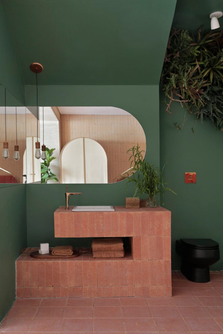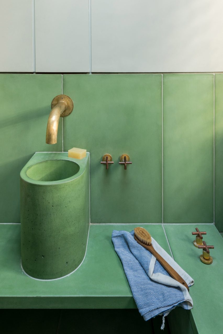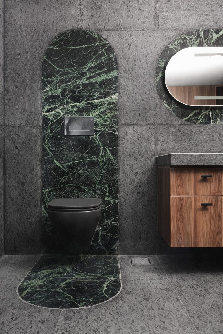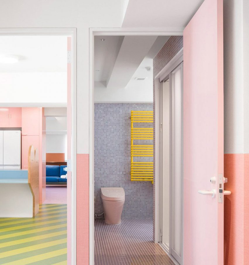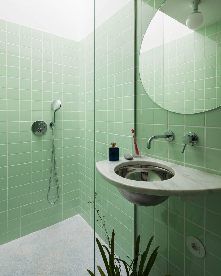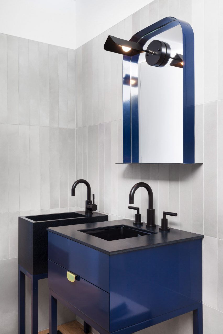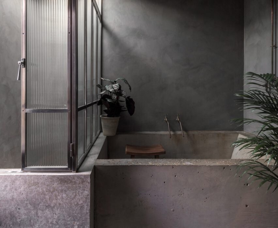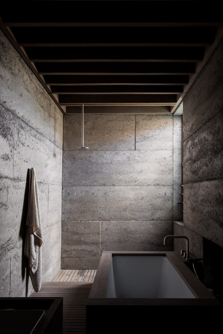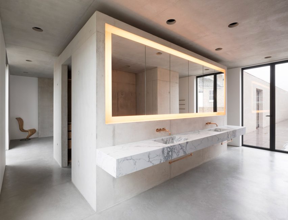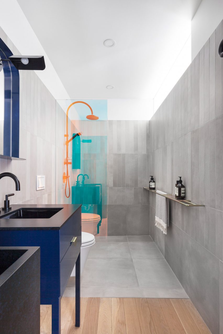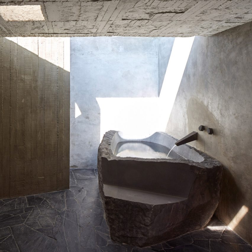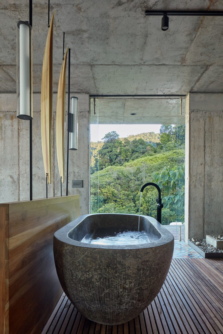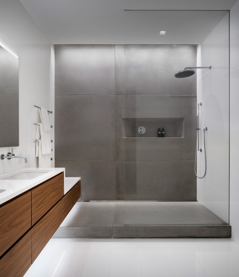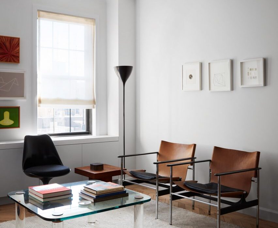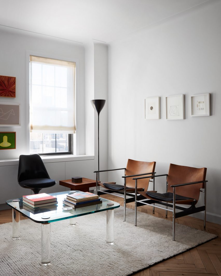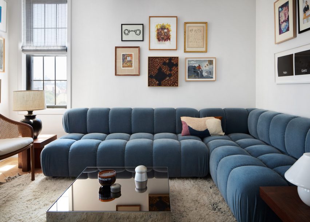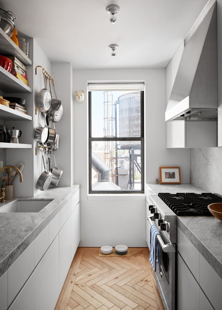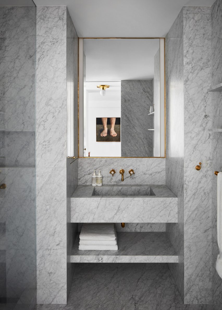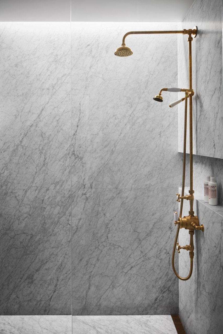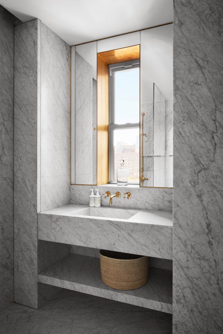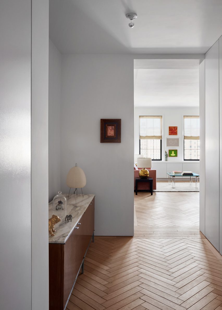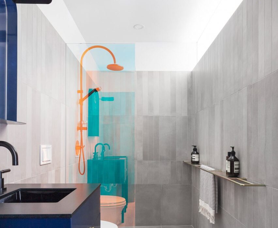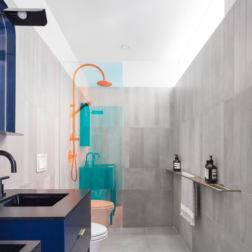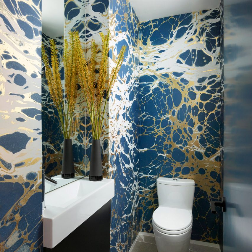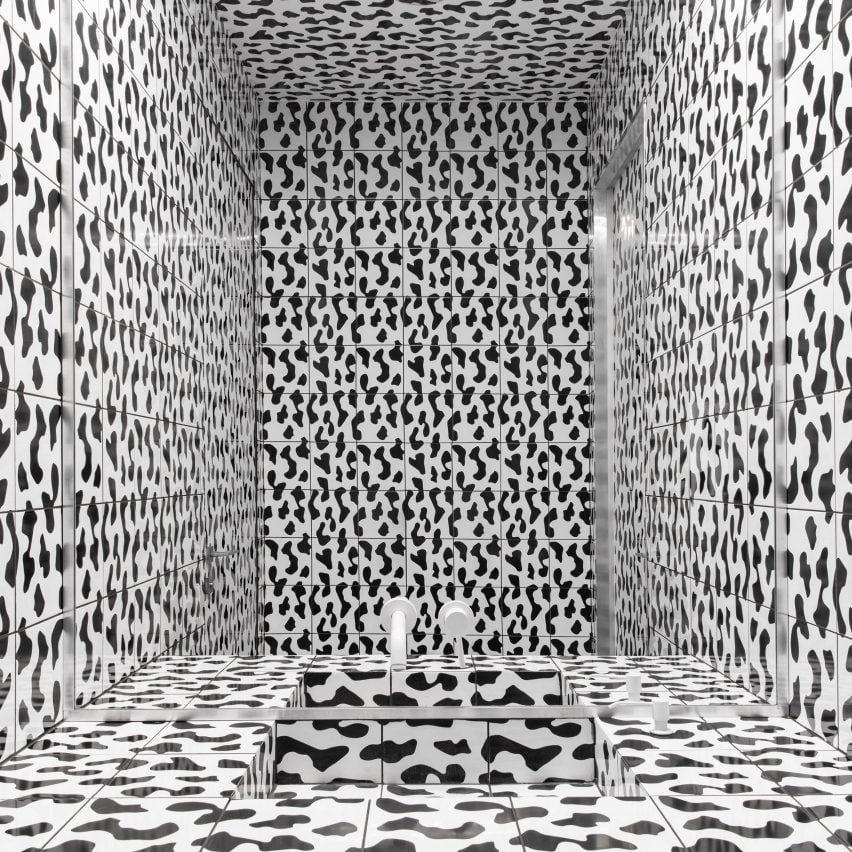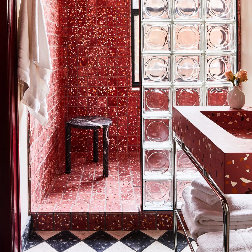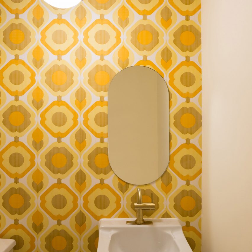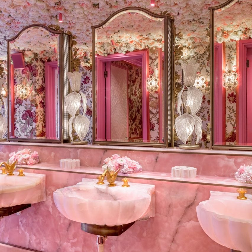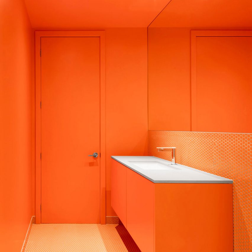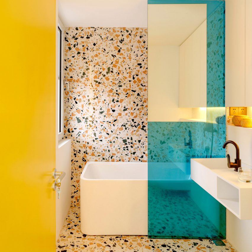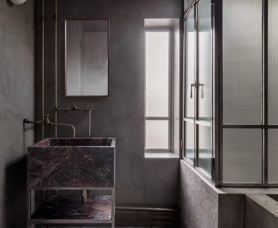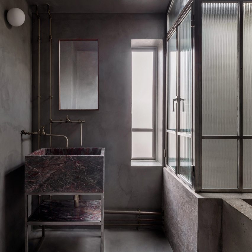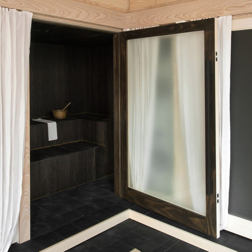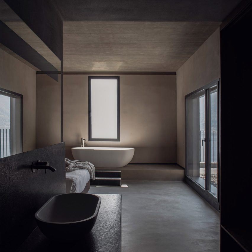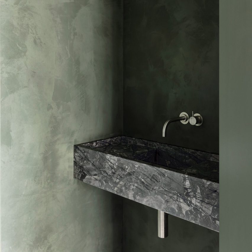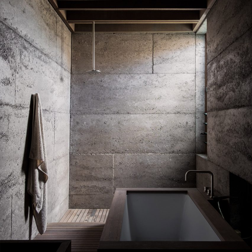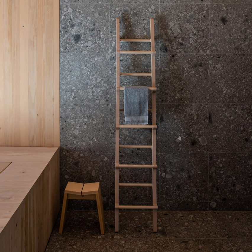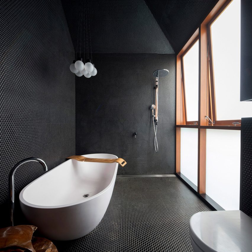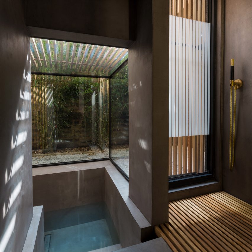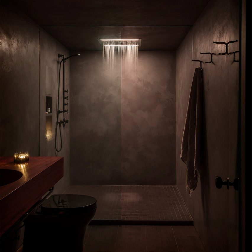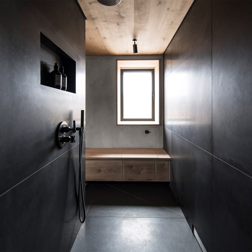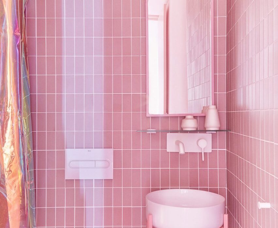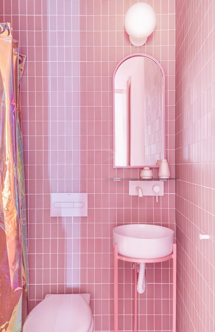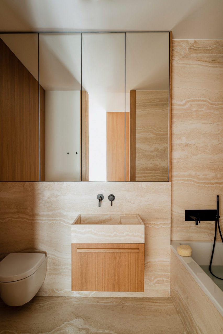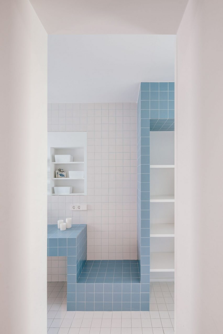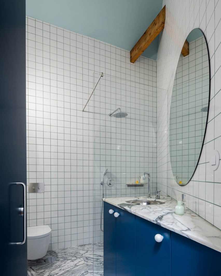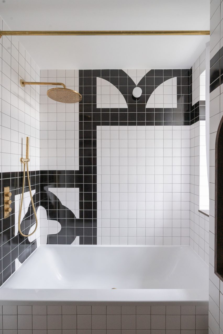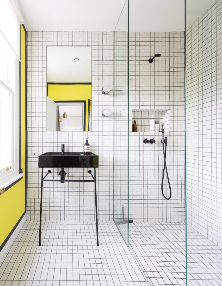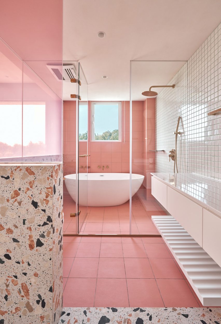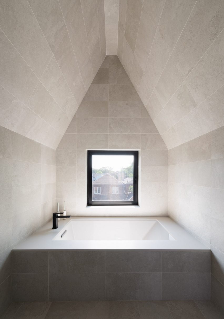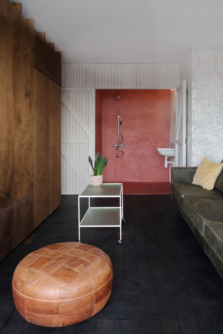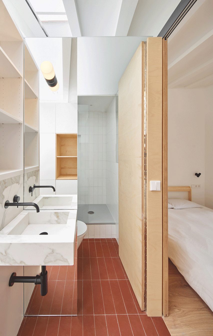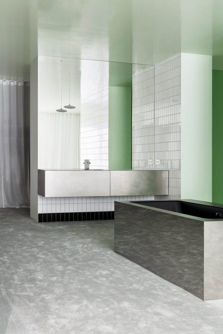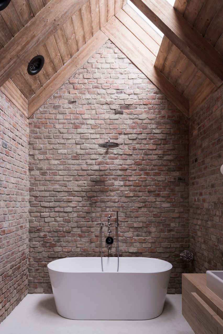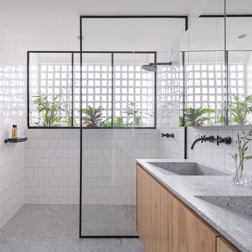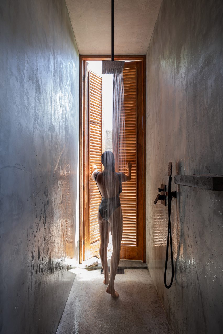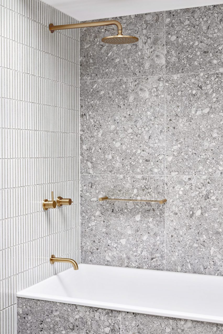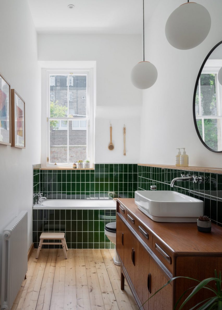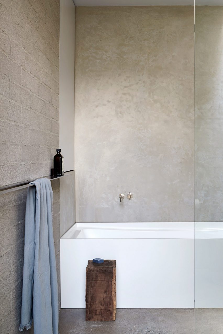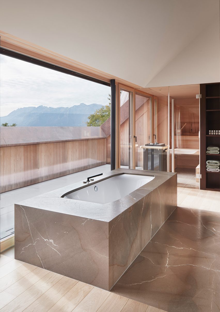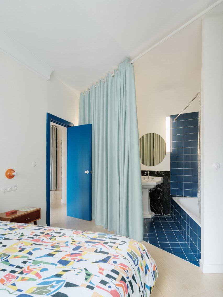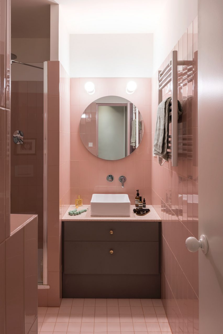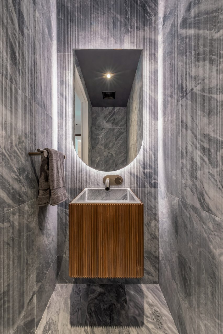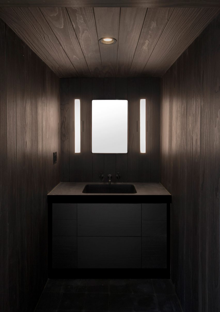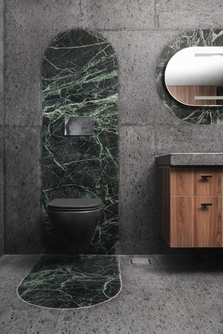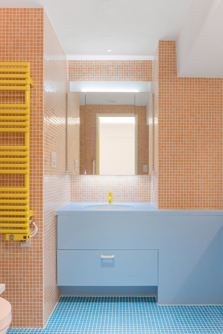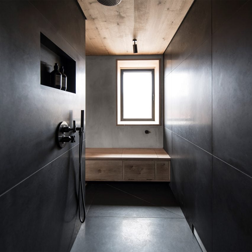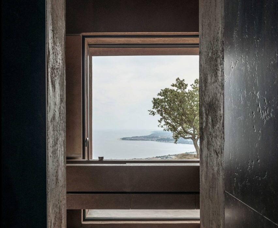Ten bathrooms with double sinks for couples who prioritise personal space
Nobody likes knocking elbows while brushing their teeth. In this lookbook, we collect 10 bathrooms with interesting takes on double sinks from the Dezeen archive.
Sometimes called his-and-hers sinks, double sinks immediately introduce a luxurious feel to the bathroom. The 10 examples below feature varying contemporary interpretations of this classic design flourish.
This is the latest in our lookbooks series, which provides visual inspiration from Dezeen’s archive. For more inspiration see previous lookbooks featuring bathrooms with colourful toilets and sinks, timber cladding and lots of concrete.
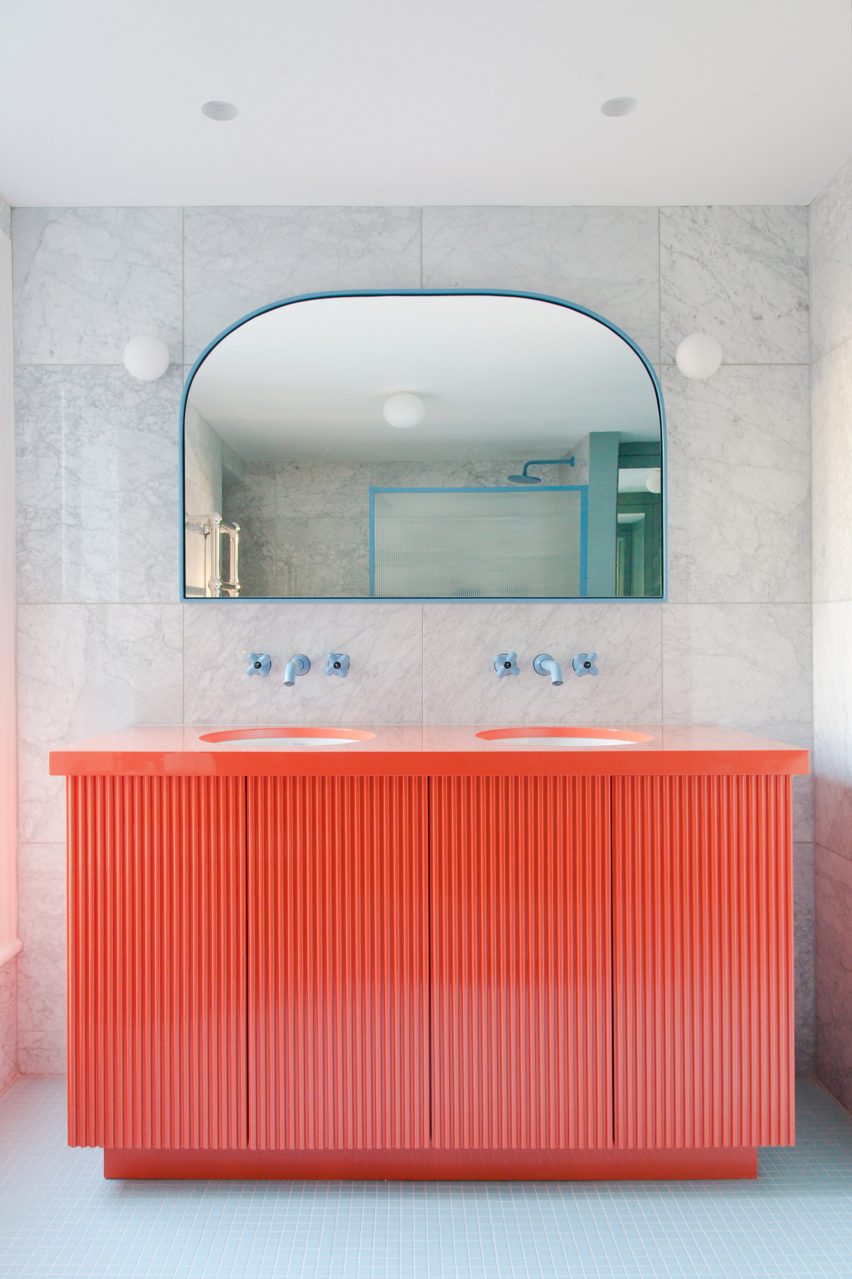
Louisville Road apartment, UK, by 2LG Studio
London design firm 2LG Studio fitted a bespoke coral-orange vanity unit with luted-lacquer-coated doors to form the double sink in this house in Tooting.
The unit contrasts with baby-blue taps that match the floor tiles and the bordering around the large bathroom mirror, as well as the shower screen.
Find out more about this Louisville Road apartment ›
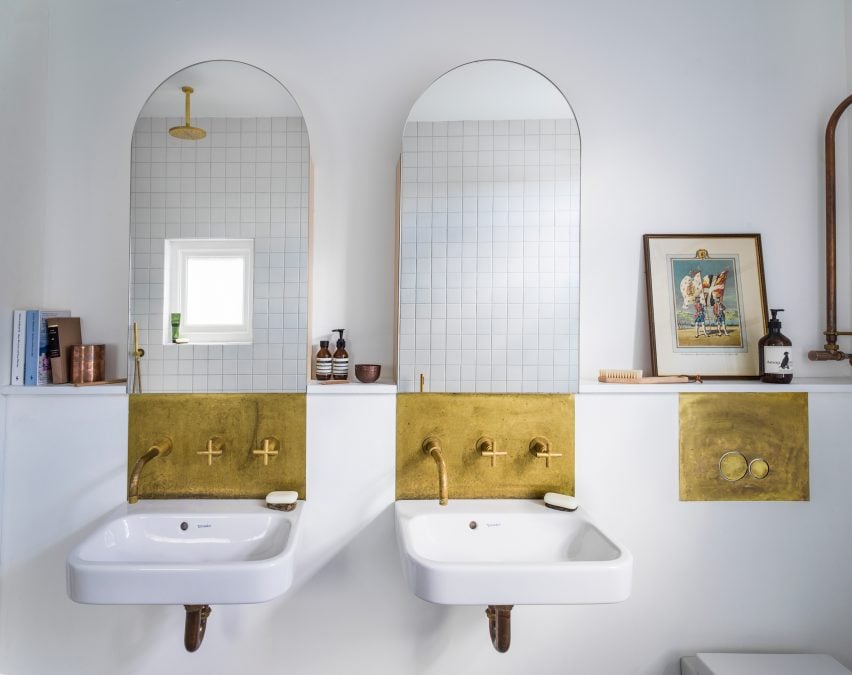
House in York, UK, by Studio Ben Allen
A utilitarian theme pervades Studio Ben Allen’s extension to a Victorian terraced house in York, including in the first-floor bathroom.
Twin basins feature taps stripped back to their base brass and exposed copper piping, while the two curving mirrors above them continue an arch motif used throughout the project.
Find out more about this house in York ›
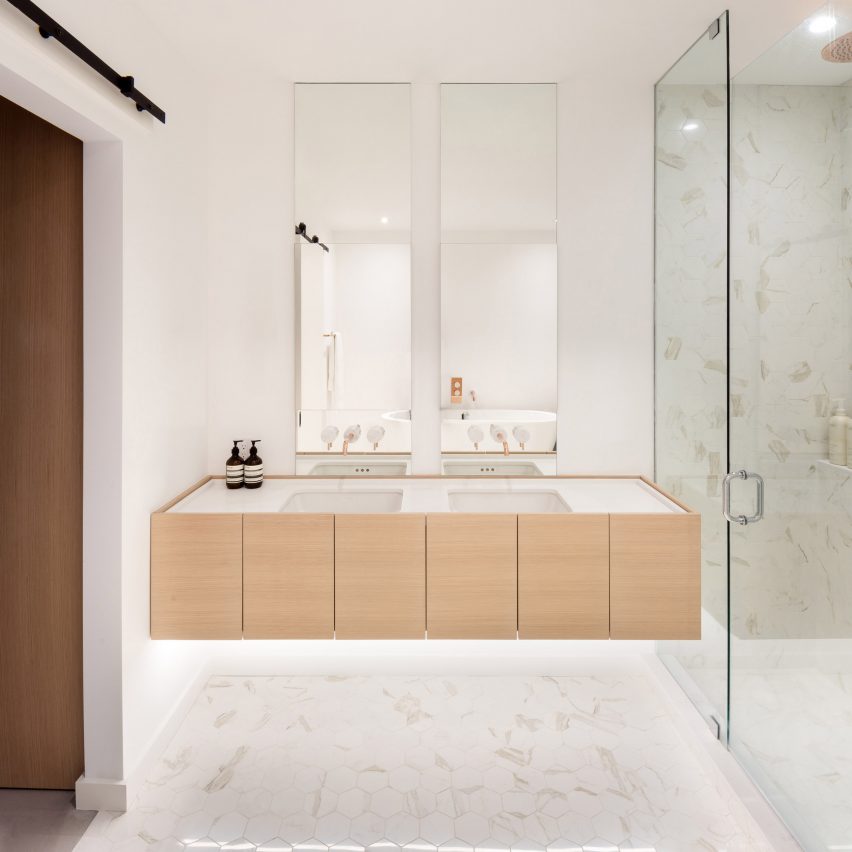
Candy Loft, Canada, by StudioAC
The double sink in this Toronto loft conversion by local firm StudioAC is housed inside a wood-clad unit that is fixed to the wall and lit from underneath.
It features in a minimalist bathroom with borderless shower screen and mirrors, white walls and subtly patterned tiling.
Find out more about Candy Loft ›
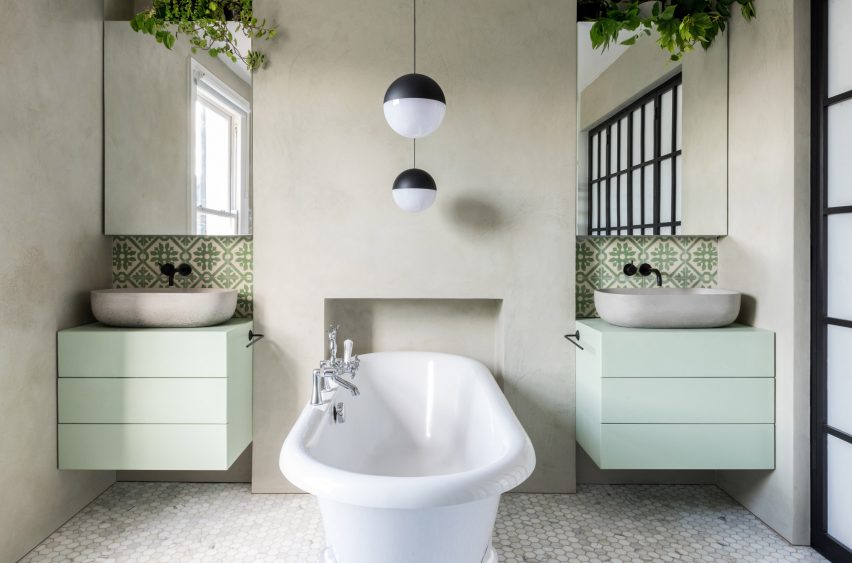
The Triangle extension, UK, by Yellow Cloud Studio
A free-standing bathtub separates two sinks in the en-suite bathroom of this Victorian house in Hackney, extended and renovated by London practice Yellow Cloud Studio.
The bath fits into what was formerly a fireplace, with the original chimney stack providing a symmetrical layout for the concrete basins and pastel-green vanity units.
Find out more about the Triangle extension ›
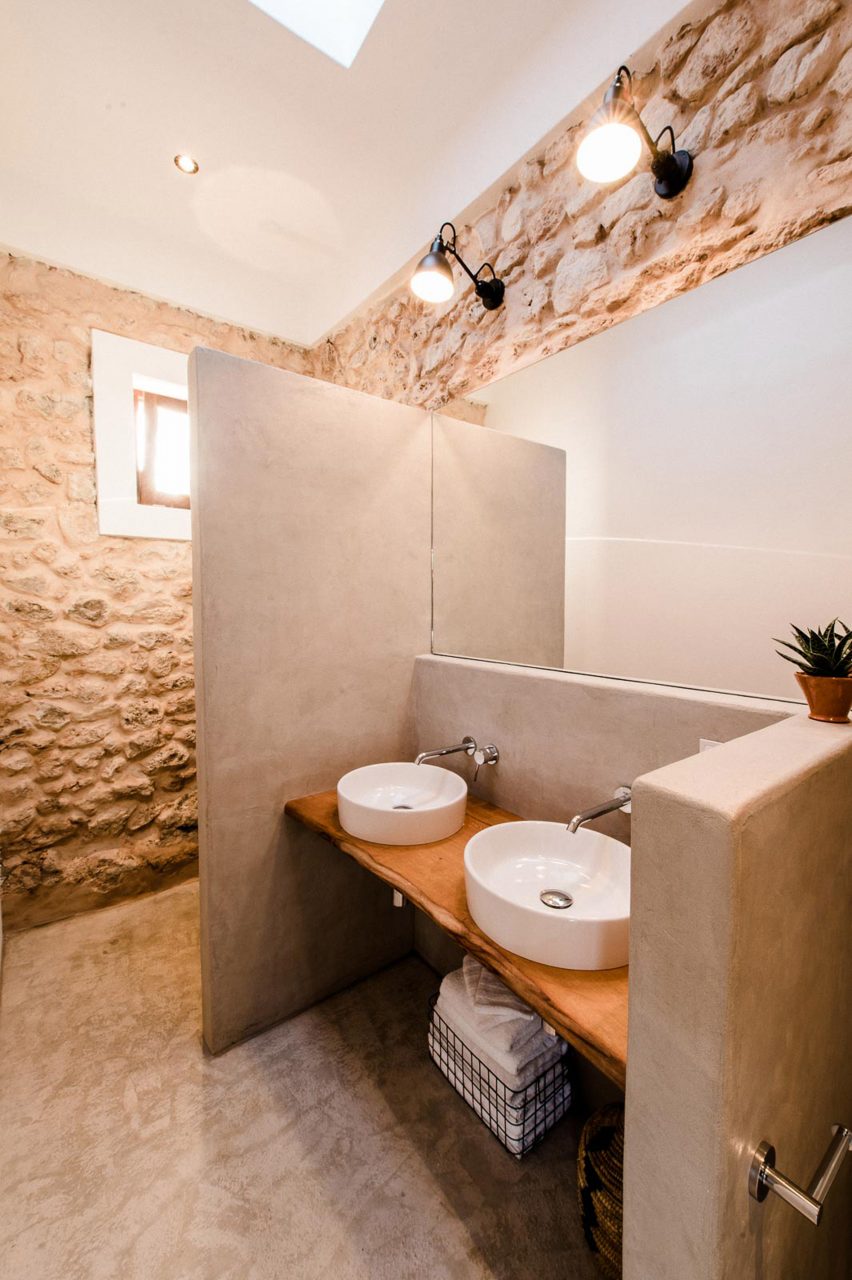
Casa Campo, Ibiza, Spain, by Standard Studio
Casa Campo is an off-grid home nestled in a mountain range in northern Ibiza by Amsterdam firm Standard Studio.
In the bathroom, a concrete partition forms a low wall around the double sink, contrasting with the rustic stone walling and timber counter.
Find out more about Casa Campo ›
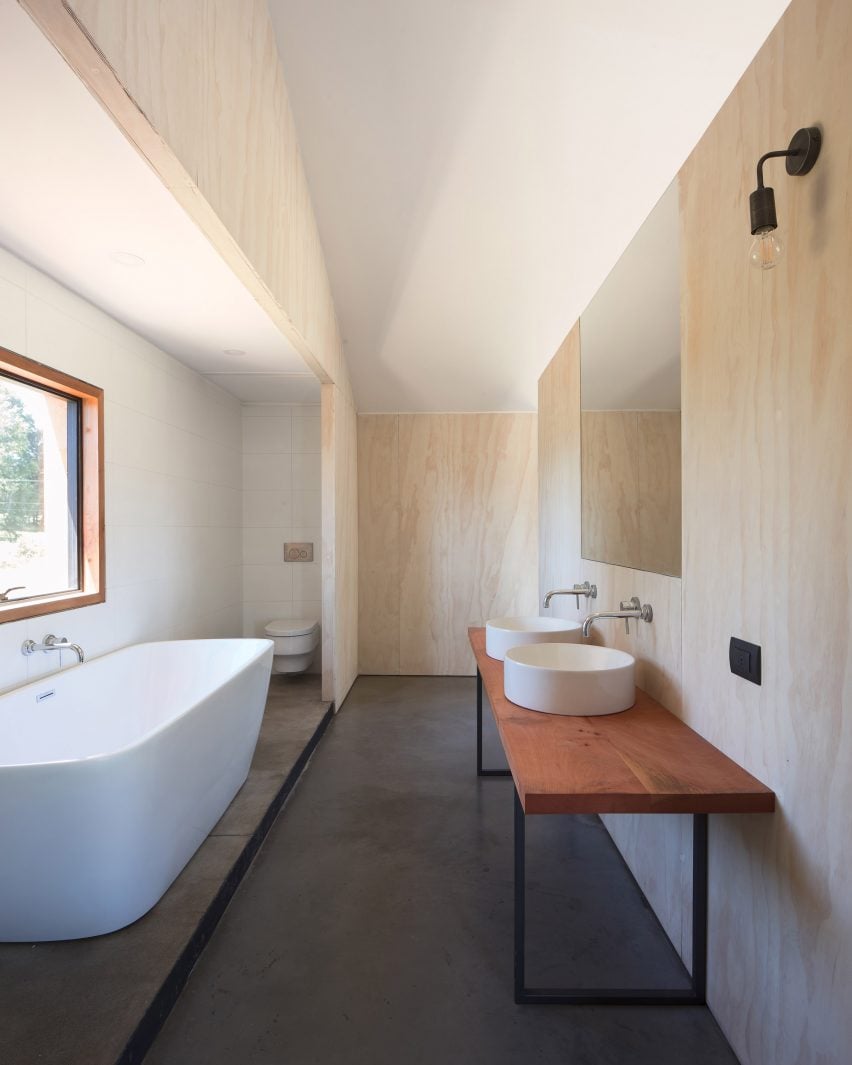
Casa Hualle, Chile, by Ampuero Yutronic
Pale plywood walls and a dark concrete floor give the bathroom in this house in Chile’s volcanic Araucania Region a rustic feel.
Architecture studio Ampuero Yutronic raised a pair of circular sinks on a simple wooden stand in line with a window above the bathtub.
Find out more about Casa Hualle ›
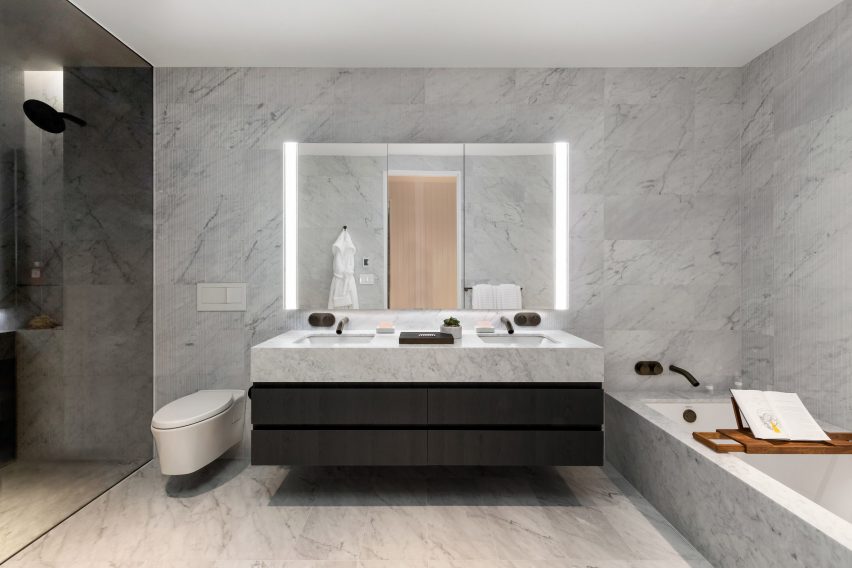
130 William show apartment, USA, by David Adjaye
British architect David Adjaye used serrated grey marble tiling to line the walls and floors of the bathroom in this model apartment for his first Manhattan skyscraper.
This extends to the bathtub and double sink, contrasted with black tap fixtures and a black wooden vanity unit.
Find out more about this 130 William show apartment ›
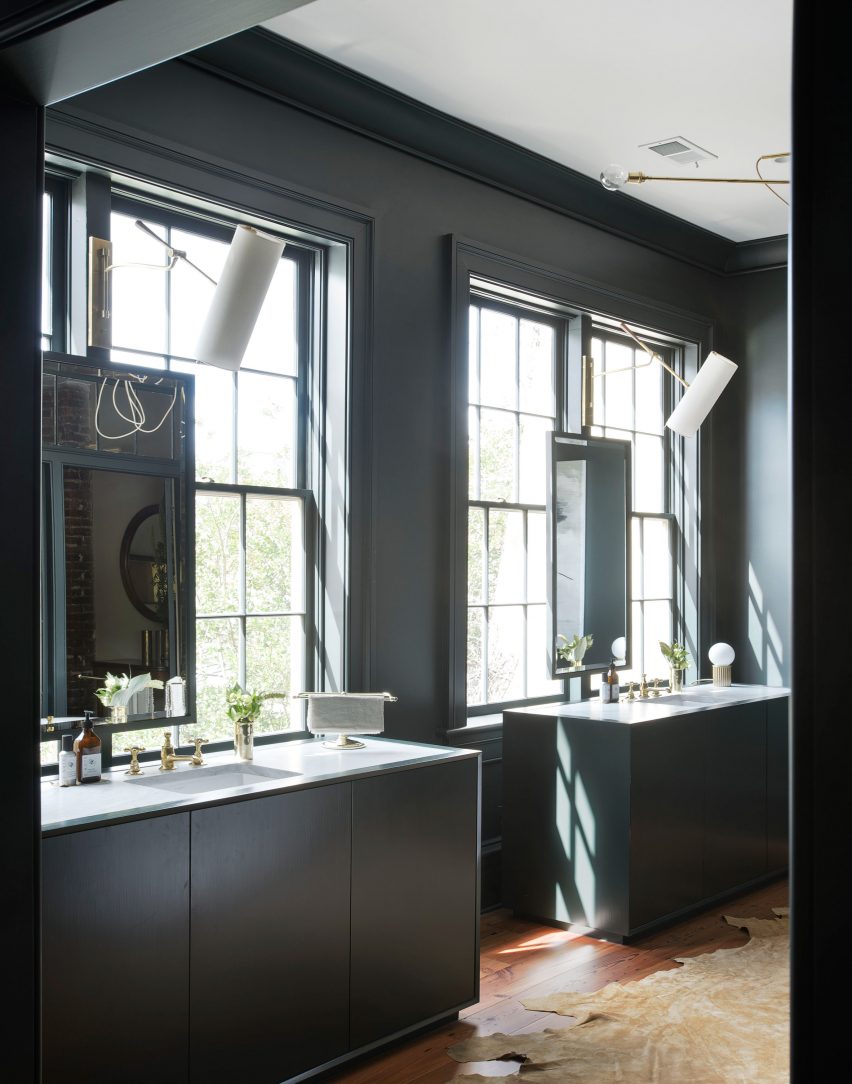
Workstead House, USA, by Workstead
This home in Charleston, South Carolina was created through the renovation of a building formerly used as a store for selling blockaded goods during the US Civil War.
In the darkly painted en-suite bathroom next to the master bedroom, design studio Workstead built a pair of sink units standing independently of each other and looking out through large double-sash windows.
Find out more about Workstead House ›
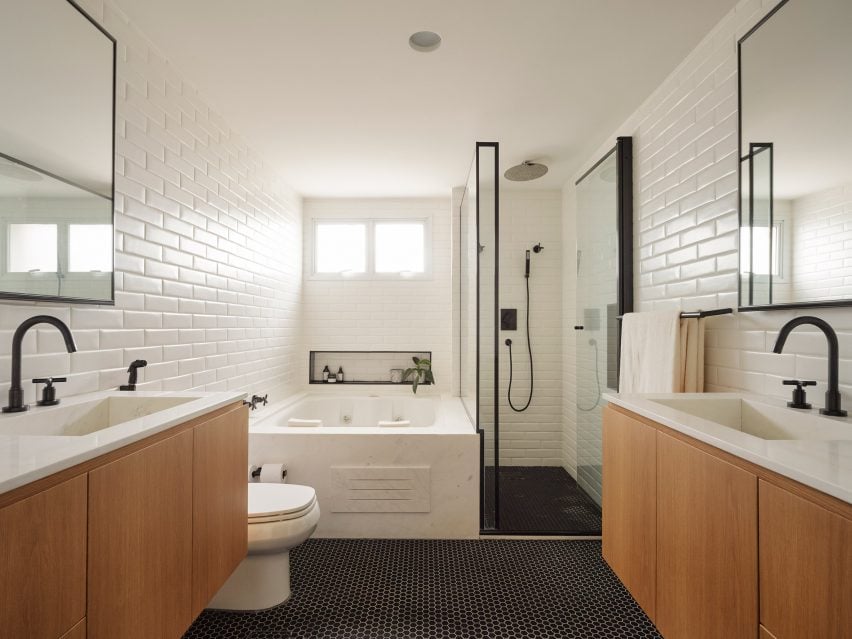
AML Apartment, Brazil, by David Ito Arquitetura
David Ito Arquitetura put a different spin on the double sink inside this apartment in São Paulo.
The two vanity units face each other from opposite walls, their wooden cupboards contrasting with the black fittings and floor tiles and the white wall tiles and marble in the sinks and the two-person bathtub.
Find out more about AML Apartment ›
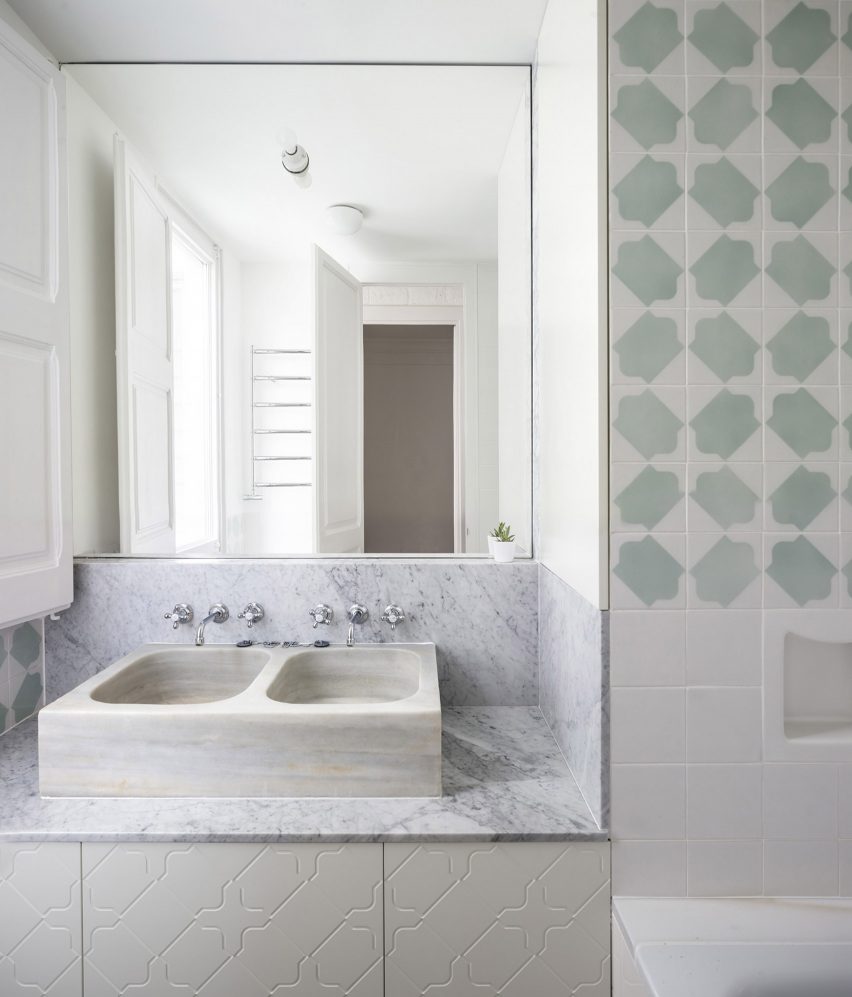
Vallirana 47 apartments, Spain, by Vora
A more modest approach to the double sink is on display in these Barcelona apartments designed by Architecture studio Vora.
The pale marble sink is divided into two basins, sharing the same white vanity unit and grey marble counter.
Find out more about these Vallirana 47 apartments ›
This is the latest in our lookbooks series, which provides visual inspiration from Dezeen’s archive. For more inspiration see previous lookbooks featuring bathrooms with colourful toilets and sinks, timber cladding and lots of concrete.

