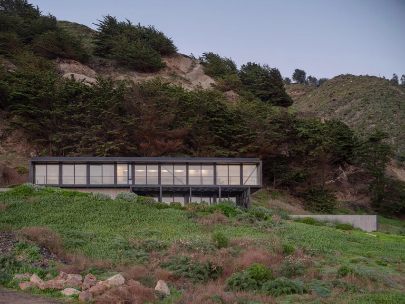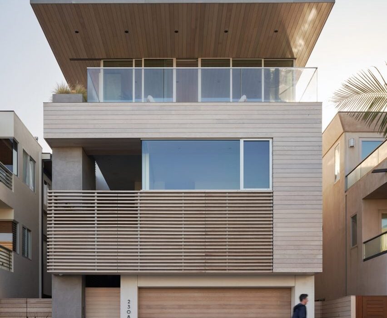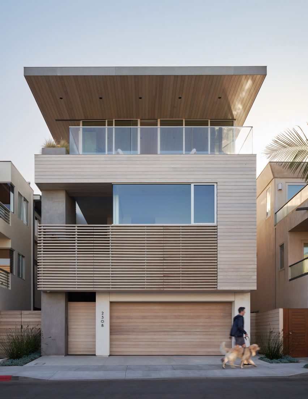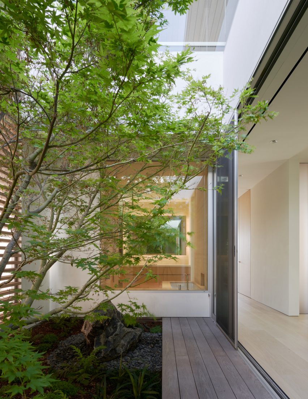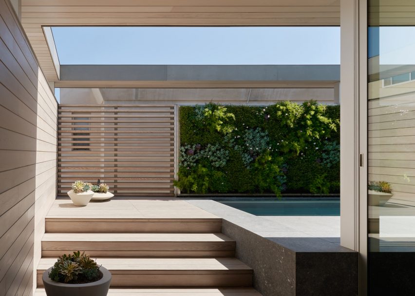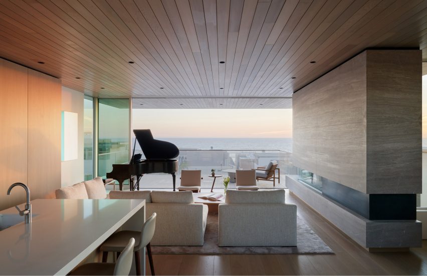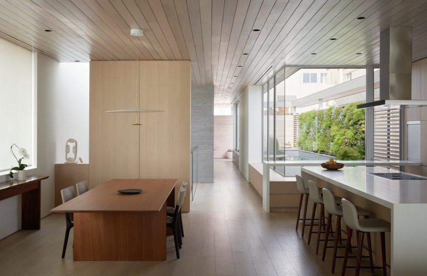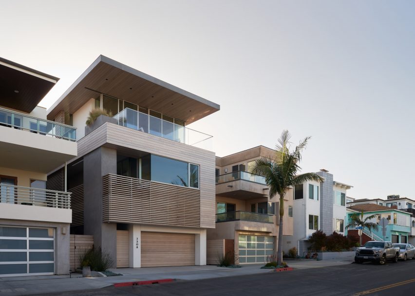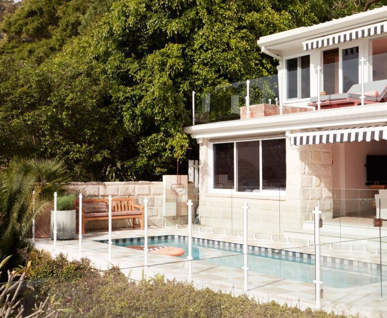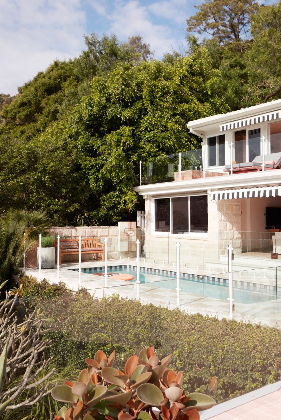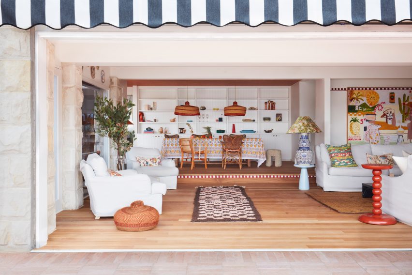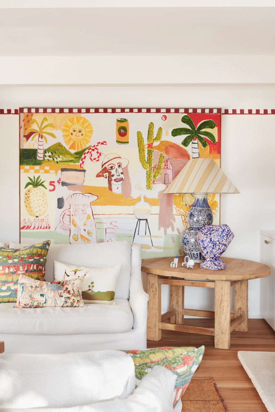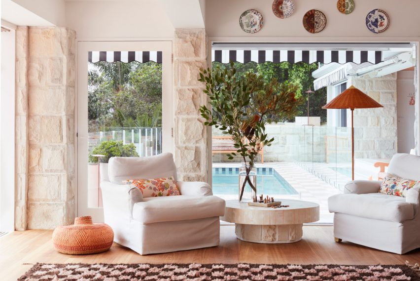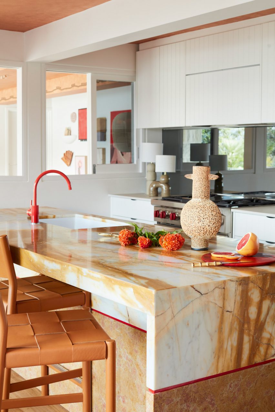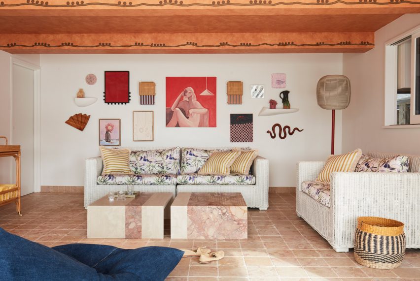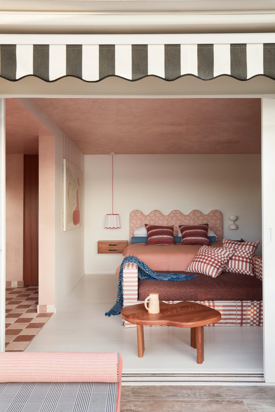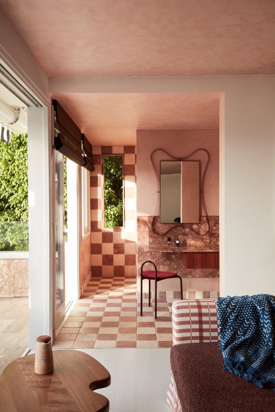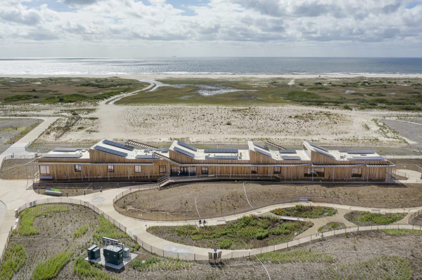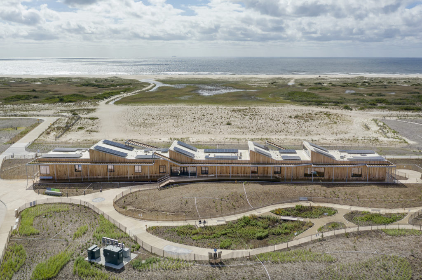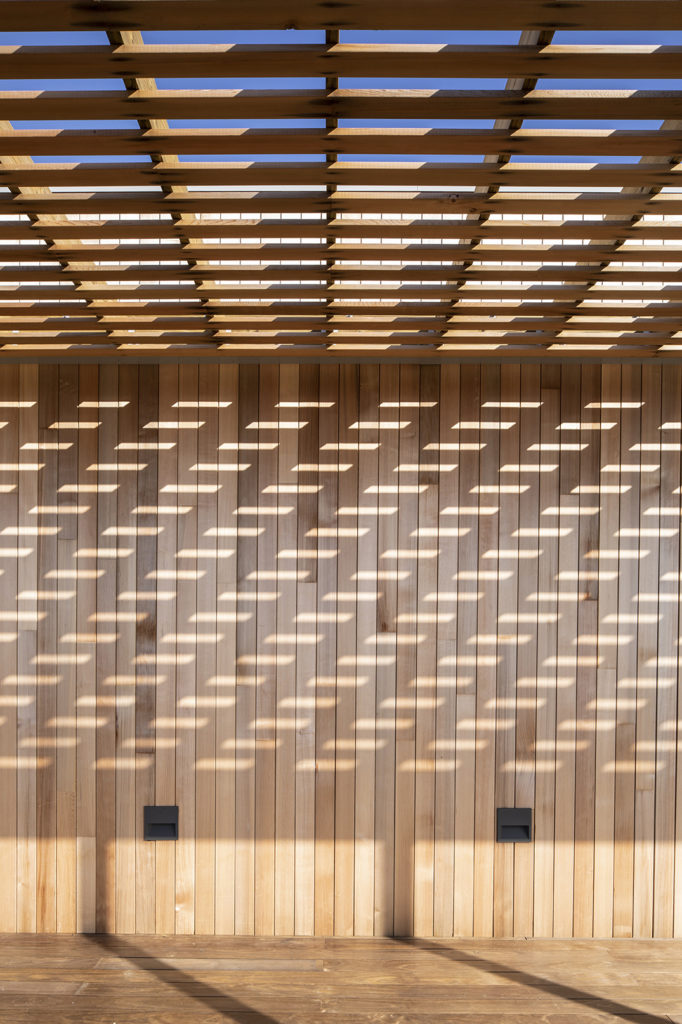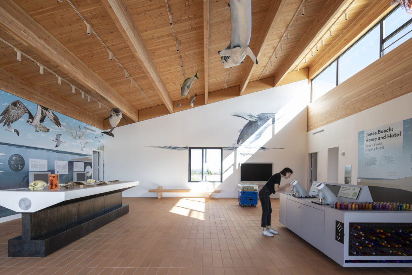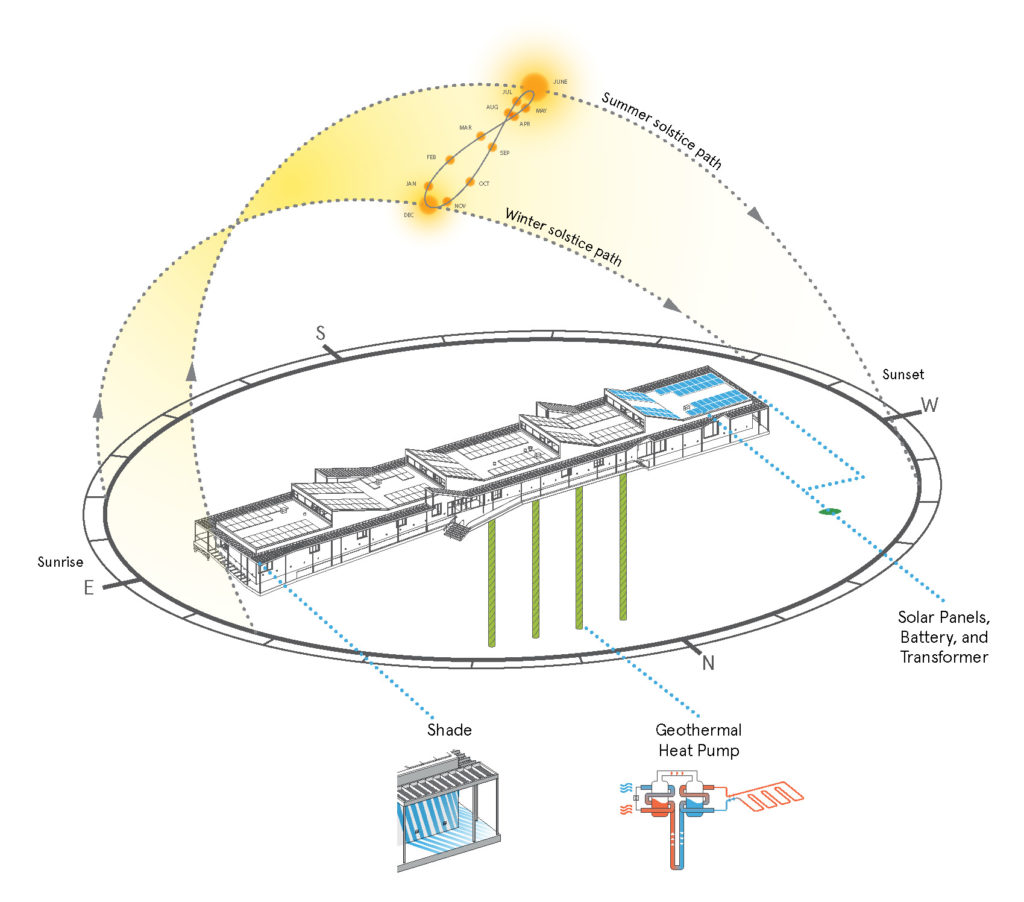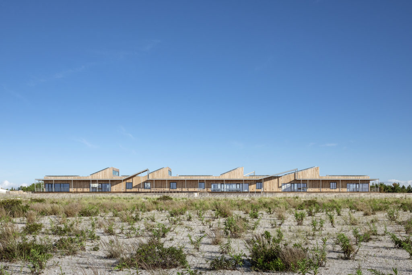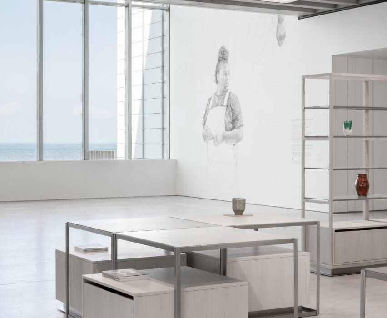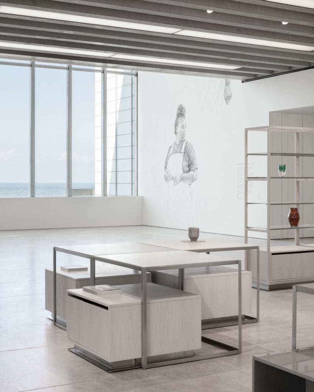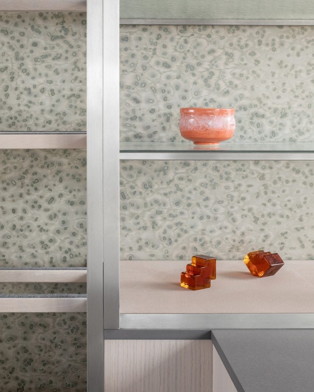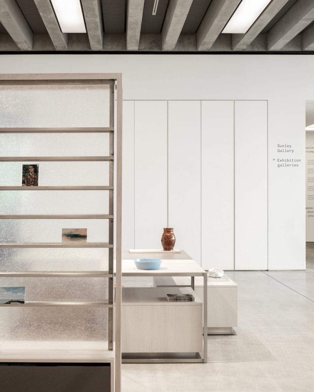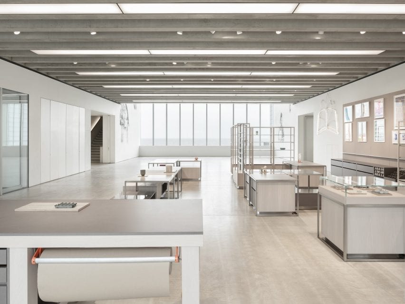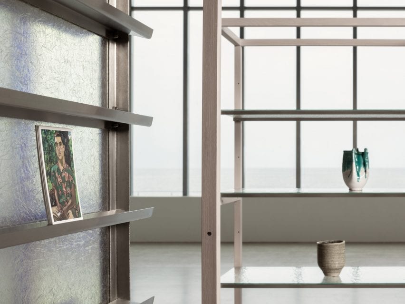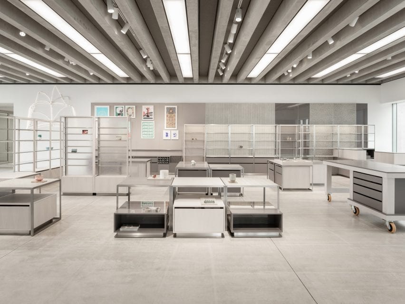Stanaćev Granados divides levels of beach house with cargo net floor
Chilean architecture studio Stanaćev Granados has created a seaside house with a concrete and wood-clad exterior and a cargo net in the floor in Chorrillos, Chile.
Known as the Primeriza House, the 2,750-square foot (256-square metre) residence was completed in 2020 in a small clearing in a cypress-filled hill that slopes steeply down to the Pacific Ocean.
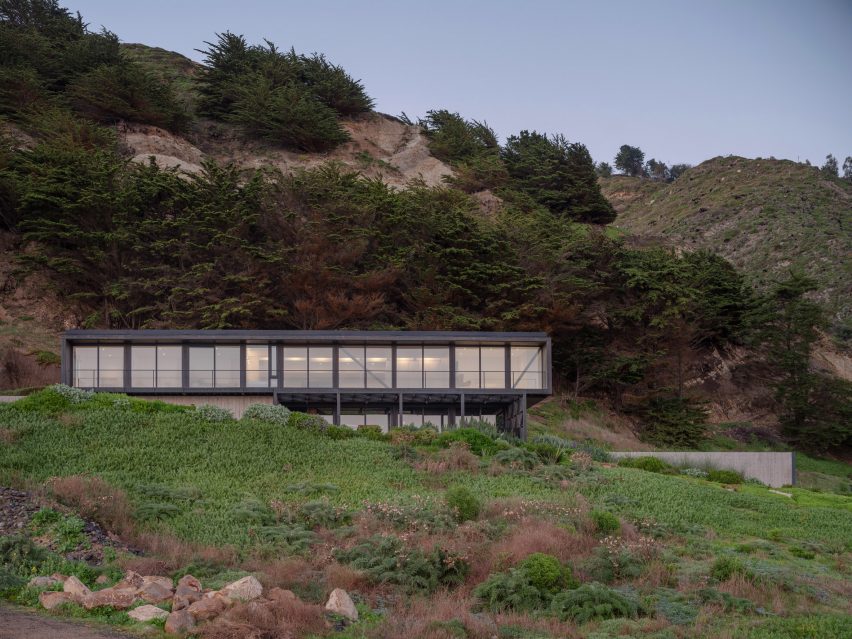
Stanaćev Granados, a Santiago-based studio run by Nataša Stanaćev and Manu Granados, designed the home to make the most of outdoor living while creating multiple interior environments and nooks within the home.
According to the studio, these dual considerations created “many transitional spaces” within the house.
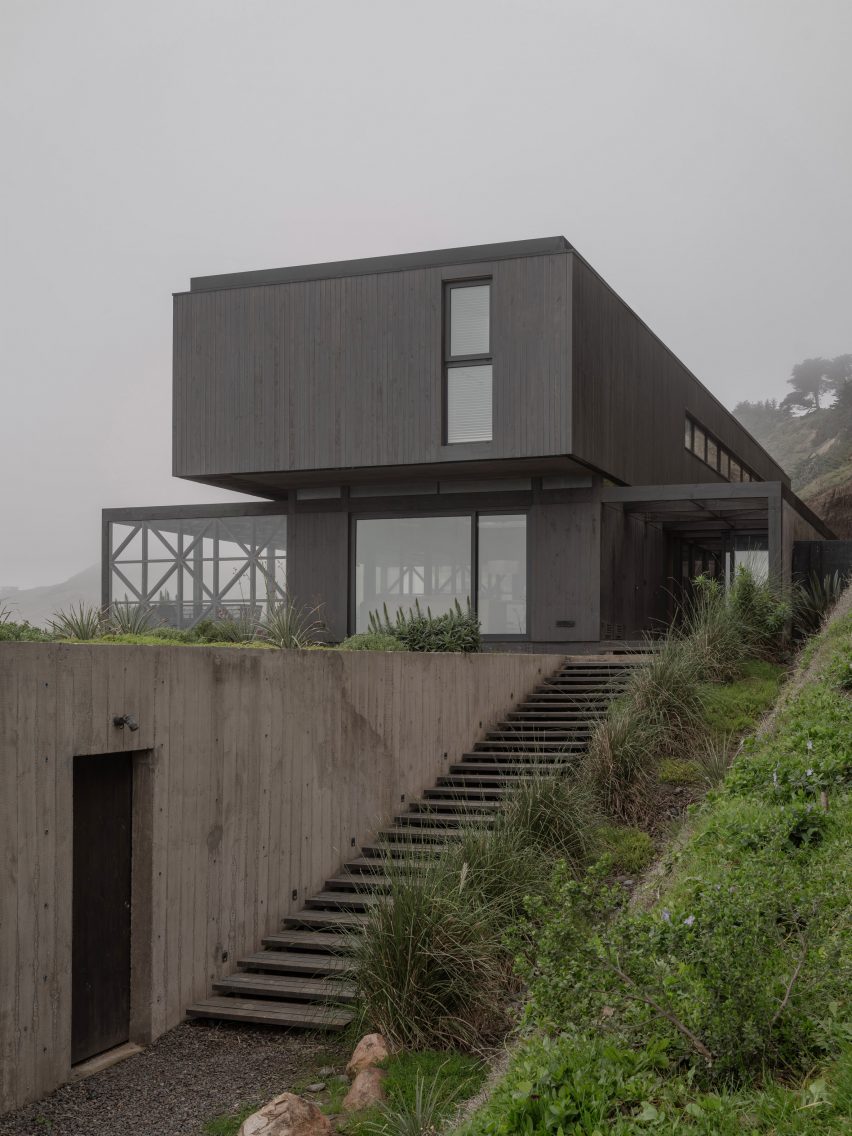
Two storeys constitute the main body of the home, with the top volume cantilevering over the bottom one at points, all clad in darkly stained wood. The concrete base is set firmly into the slope with a semi-buried garage and storage area.
As the slope drops away, the foundations become retaining walls at the far ends of the plan. A sunken landscape terrace covers the garage as it approaches the main house.
“Thanks to the orientation of the entire volume, the house itself acts as a shield for the southern winds whipping its posterior facade, while the
entire front of the house remains unaffected by them,” said the studio.

A pedestrian entrance was “nested” between the exposed concrete wall and the landscaped hill. It was meant to be “camouflaged in the vegetation”.
The entry staircase leads to a southside terrace and mudroom that are protected from the wind by an earthen wall embedded into the space.
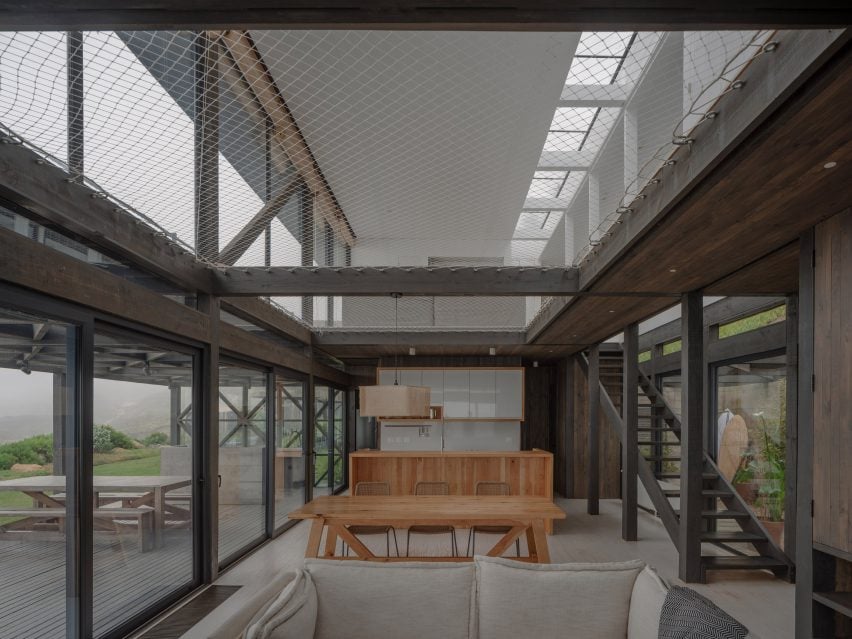
This entry terrace is clad in glass that allows views through the entirety of the ground floor, out to the sea. The studio described this layout and the use of glass as “kaleidoscopic”.
The primary floor – an open plan room with living, dining, and kitchen areas – is wrapped in wood and has floor-to-ceiling windows that open the space to a seaside north terrace.
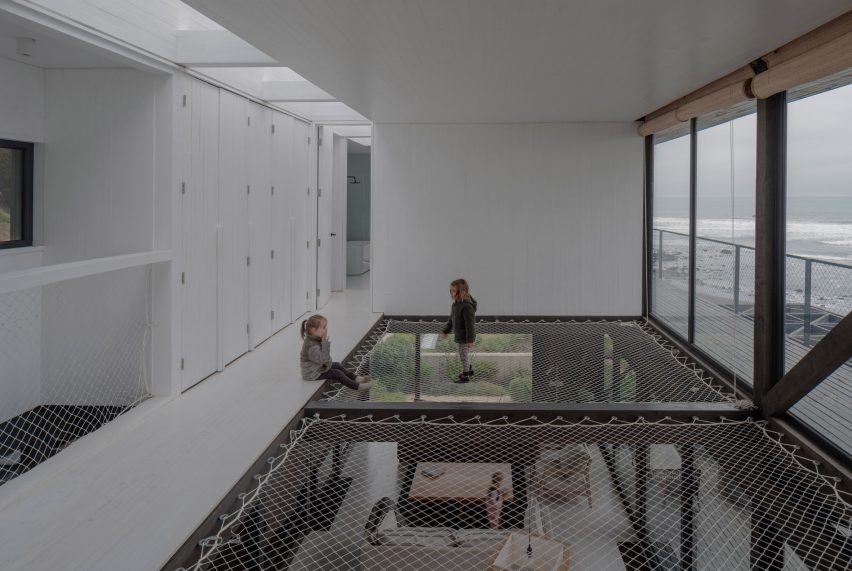
The main floor transitions to the upper level through a double-height space.
Open weave cargo netting divides the volume and serves as an overhead play space.
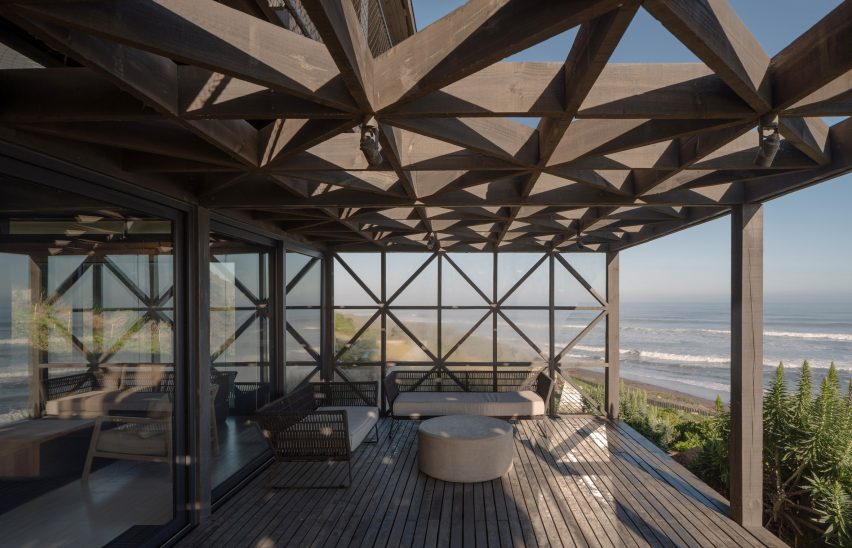
The safety netting appears again as the railing of the staircase.
The ground floor has a similar wood cladding to the exterior, while the upper floor features wood that has been painted white.
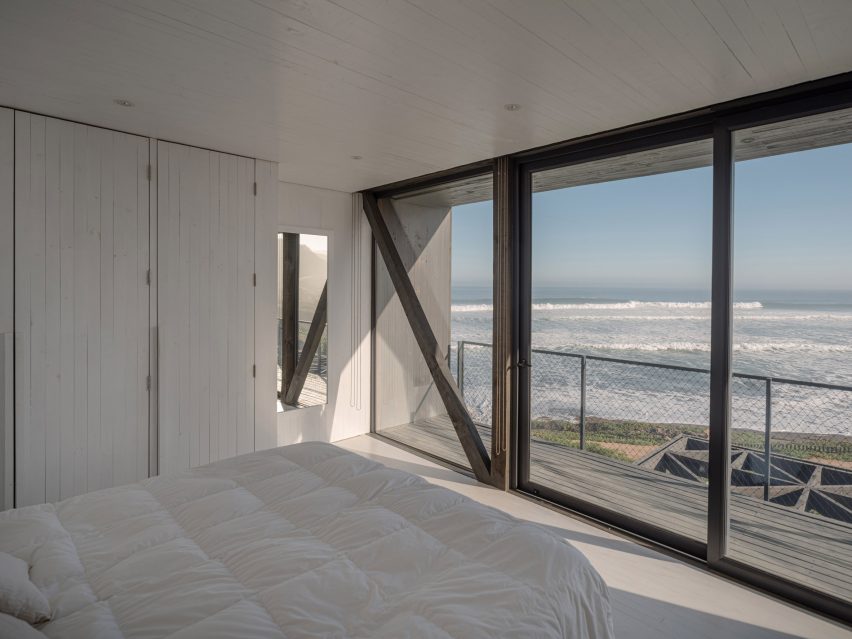
“While the first floor absorbs the light that washes its surfaces from all orientations, the second floor reflects the exterior colours – it turns absolute white on misty days, and when the weather is clear, it takes on the bluish tones of the sky and the horizon in the morning hours, and stains orange at sunset,” the studio said.
Upstairs, the primary ensuite is located on the eastern end of the rectangular plan and the children’s rooms and playroom hold the other edge.
Each room opens through sliding floor-to-ceiling glass doors to a linear balcony along the house.
A skylight runs down the length of the house bringing light into the white-washed interior.
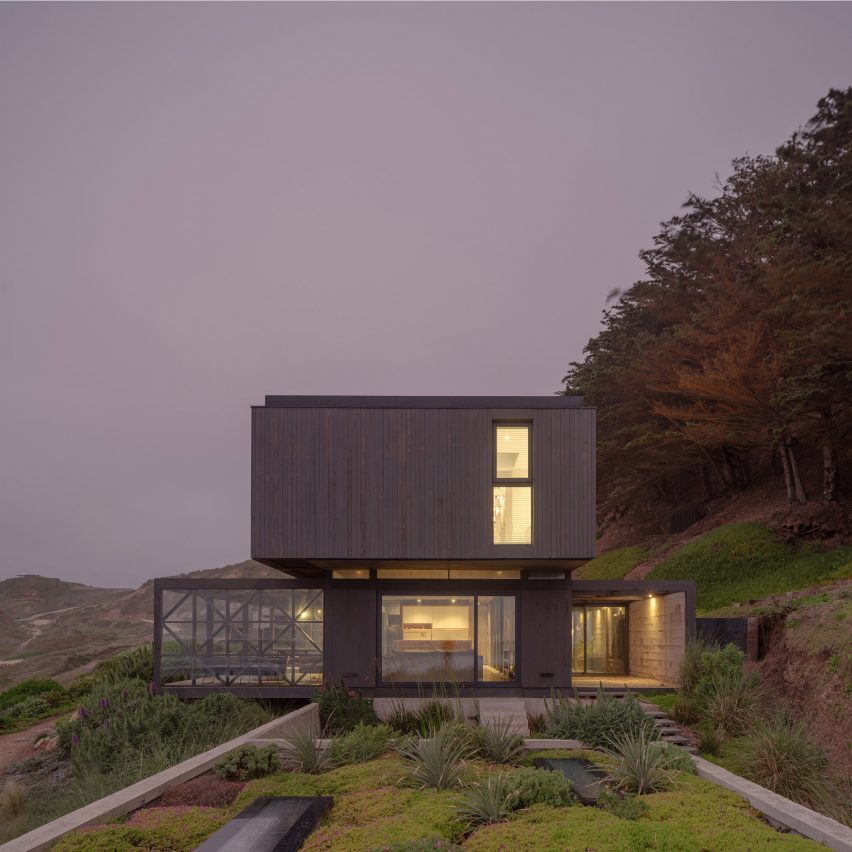
About 800 kilometres north of the Primeriza House sits another recent Stanaćev Granados design, a cube-shaped holiday house known as Casa Kuvo.
The photography is by Marcos Zegers.
Project credits:
Architecture: Stanaćev Granados (Nataša Stanaćev & Manu Granados)
Interior and furniture design: Stanaćev Granados
Lighting design: Stanaćev Granados
Landscaping: Vanessa Barrois (Landscaperschile) and Joaquín Lobato
Structural design: Alberto Ramírez
Construction: Claudio Lagos, Florent Dromard

