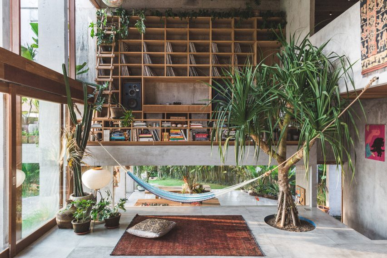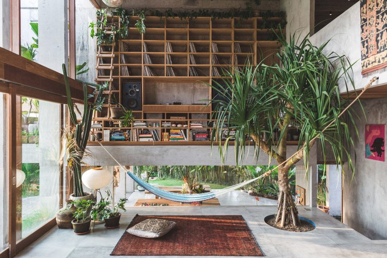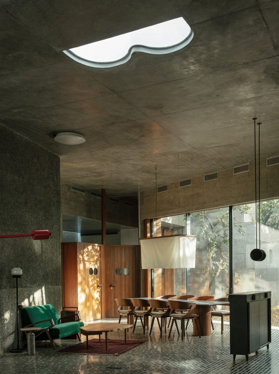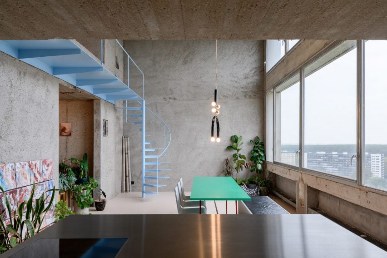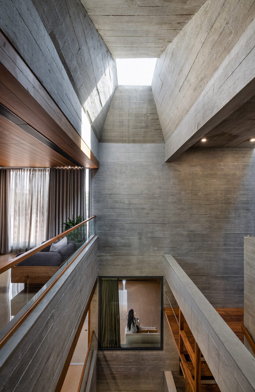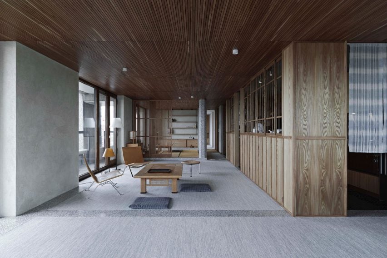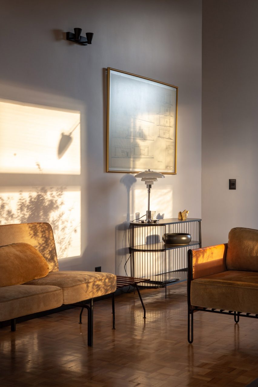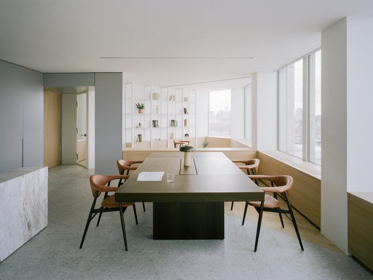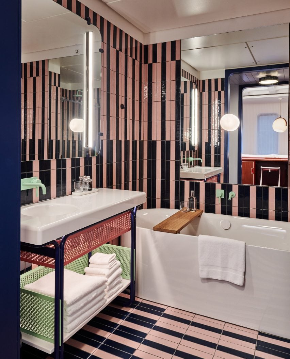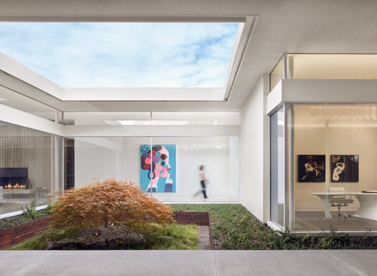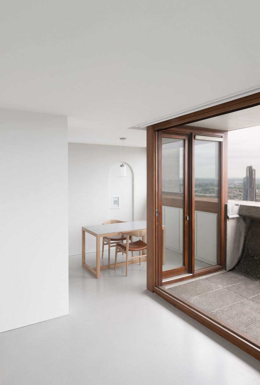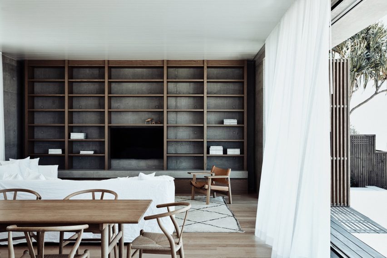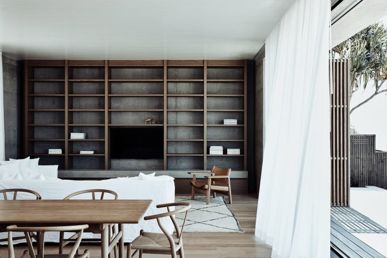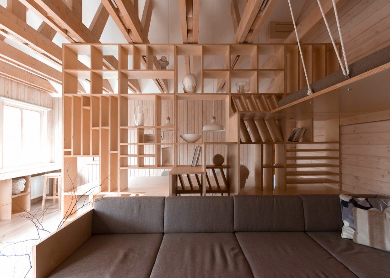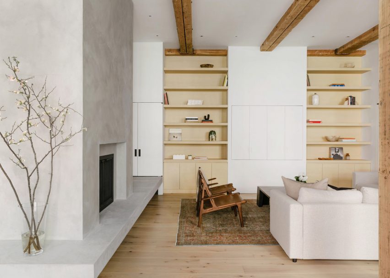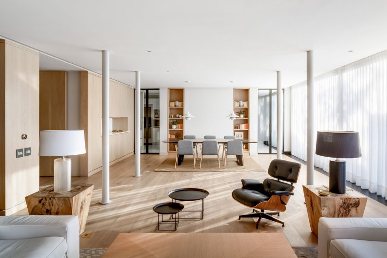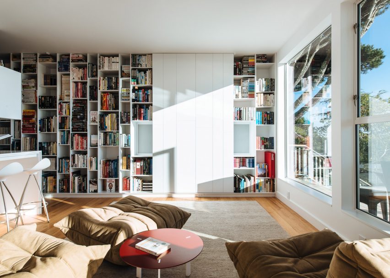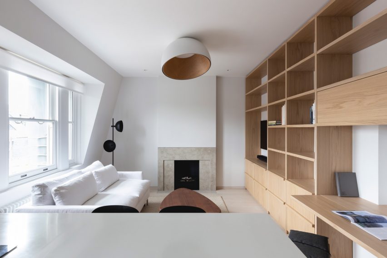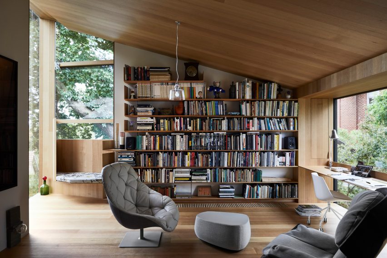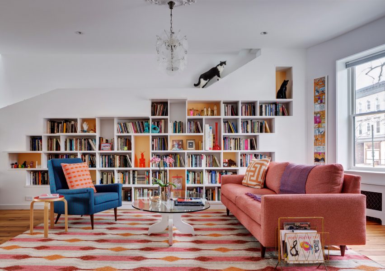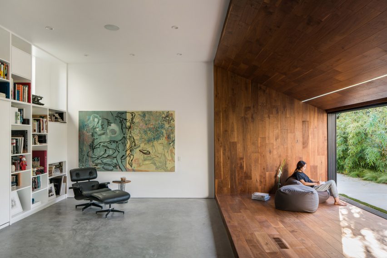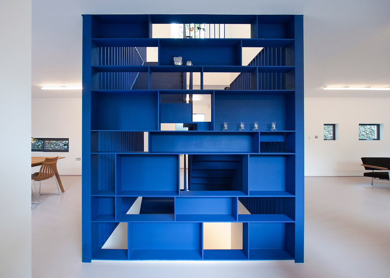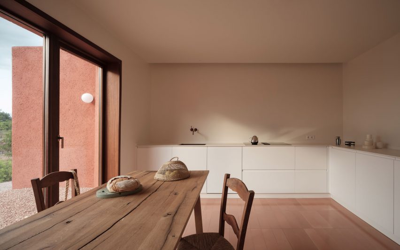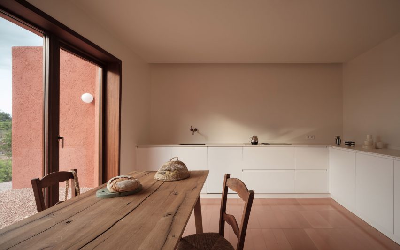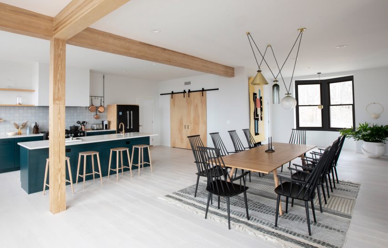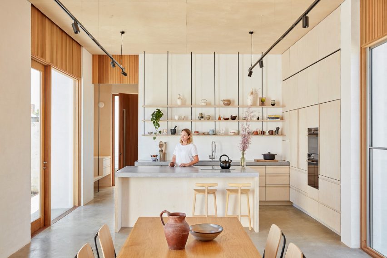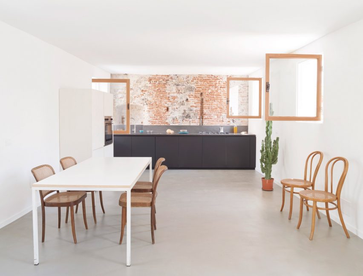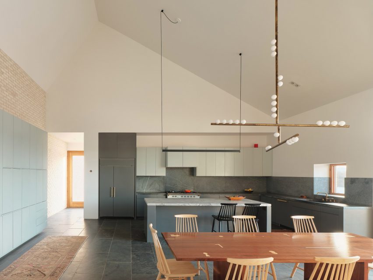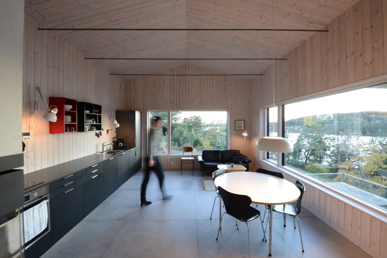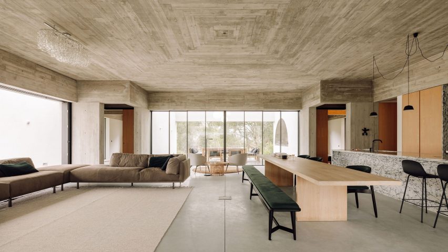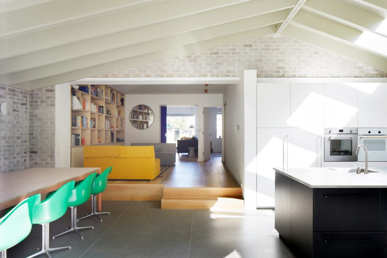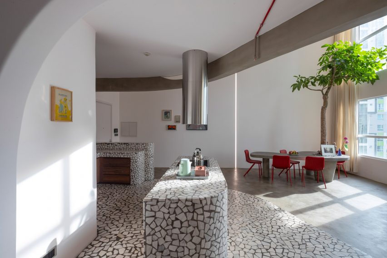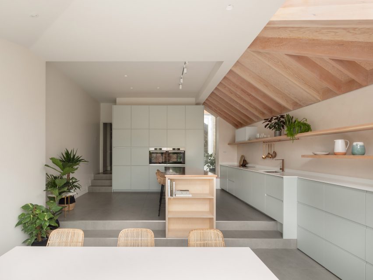Is This the Most Beautiful Architecture School Project Ever Designed?
“Artisanal” is a word one hears a lot these days, especially in Brooklyn. Consumers are getting tired of the same old same old and long for one-of-a-kind products, preferably those made by hand. Artisans themselves are looking to escape a mainstream workforce where workers rarely get to take ownership over their own projects.
When she was an architecture student, Joanne Chen seized on this trend in an imaginative manner, designing a factory where master craftsmen could work alongside one another. Her drawings are the kind that would be perfect for Architizer’s inaugural Vision Awards, a competition that gives talented creators — including architectural photographers, filmmakers, visualizers, drawers, model-makers and more — a chance to showcase their work. With categories for students and professionals, the awards recognize emerging and established talent.
Pre-launch Registration is open today — sign up for the Vision Awards to be the first to receive updates and begin preparing your entries:
Register for the Vision Awards

In Chen’s vision, artisans would not only ply their trades but would also have access to recreational and educational facilities. It is a unique facility designed for those who wish to find enjoyment in their work.
“The project raises a critique on the contemporary view of work as compensatory toil rather than fulfillment and pleasure,” said Chen. “The building adopts an interwoven spatial language, interspersing production spaces with gardens and waterscapes to create a multi-orientational experience while preserving the building’s sense of transparency.”

The proposal places the factory on the picturesque banks of the river Thames in London and includes workshops for stained-glass-makers, weavers, furniture designers and more. Courtyards featuring pensive lily ponds are laced throughout the scheme. Although this is a workplace, beauty is integrated into the functional spaces. Decorative doorways connect rooms with stunning glazed ceilings, and walls are lined with wallpaper featuring intricate vegetal motifs.
“The ornate design is a reaction against the minimalist Scandinavian design that is ubiquitous in today’s homes thanks to furniture manufacturers like Ikea,” explained Chen.

Readers might be surprised to learn that disenchantment with mass production is nothing new. In Victorian England, members of the Arts and Crafts movement called for an integration of the arts with everyday life.
They privileged the handmade over the factory-made and wrote treatises that romanticized the medieval guilds of centuries past, an age in which the products of daily life were built by master craftsmen who honed their skills over a lifetime.
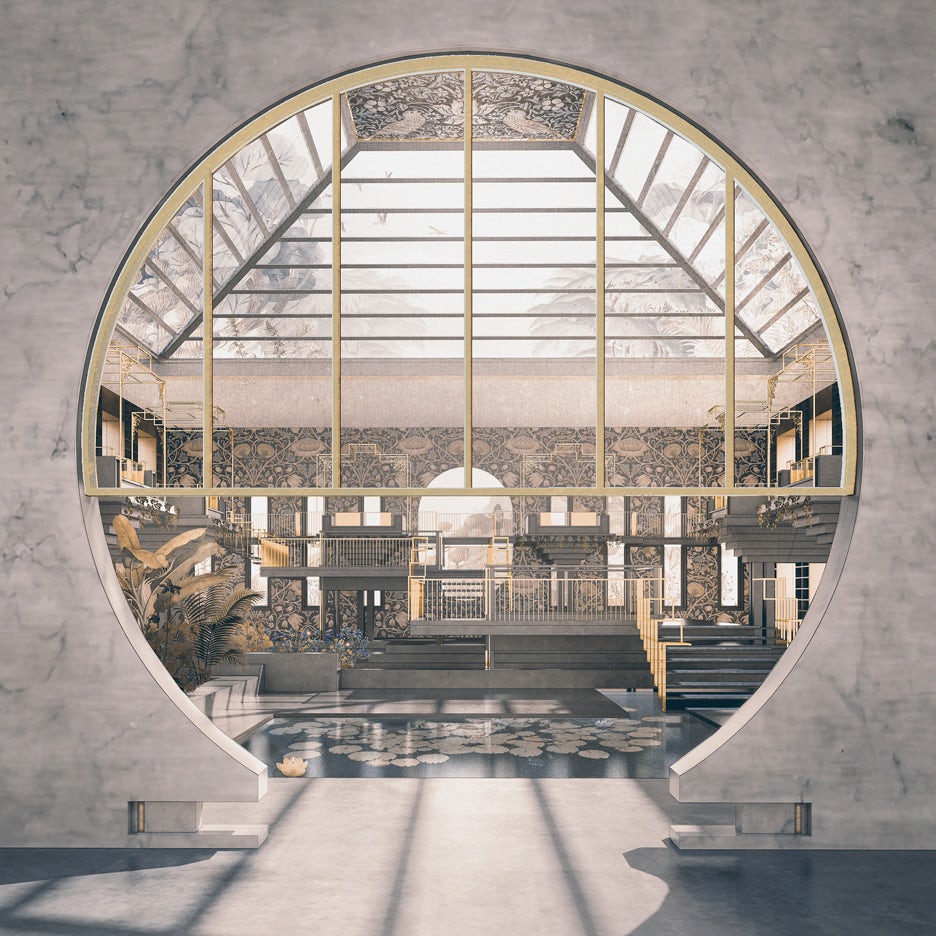
One of the most interesting figures of the Arts and Crafts movement was the writer, textile designer and socialist thinker William Morris (1834–1896). In essays like “Art and Life,” Morris outlined his proposal to transform society in a way that would eliminate drudgery.
His dream was a world in which work was a sphere of life where people could feel independent, creative and fulfilled. “The true secret of happiness,” he once wrote, “lies in taking a genuine interest in all the details of daily life.”

Morris’s idealism was a major inspiration for Chen, whose factory is modeled on design principles set down in one of Morris’s texts. Like Morris, Chen wishes to reimagine the factory as a space for joy and exploration, rather than mere industrial efficiency. Many of the details of her proposal — including the striking wallpaper designs — are inspired by Morris’s own sketches and textile designs.
In terms of architectural inspirations, the project possesses a resemblance to Carlo Scarpa’s Brion Cemetery, a moving project defined by pristine concrete forms and reflecting pools.
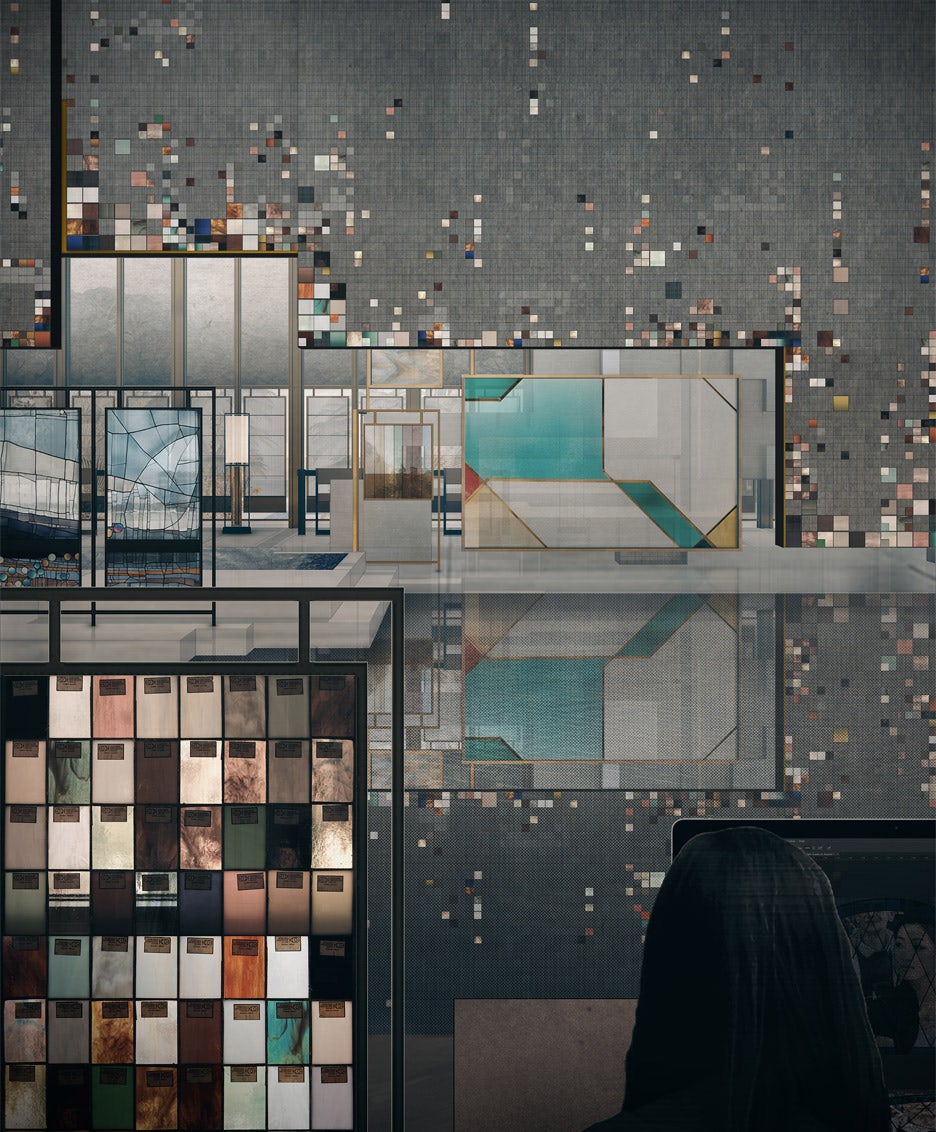
Chen’s project was completed as part of her Masters program at the Bartlett School of Architecture in London. She worked in collaboration with the architect Niall McLaughlin as well as Michiko Sumi and Yeoryia Manolopoulou.

Architizer’s Vision Awards seeks to honor theoretical works that, like Chen’s imaginative drawing, might never result in a built project, but deserve recognition for the inspiration they spark. From fantastical renderings to intricate drawings, conceptual works tell powerful stories about architecture and form a creative catalyst for the profession:
Register For Updates
All images courtesy of Bartlett School of Architecture

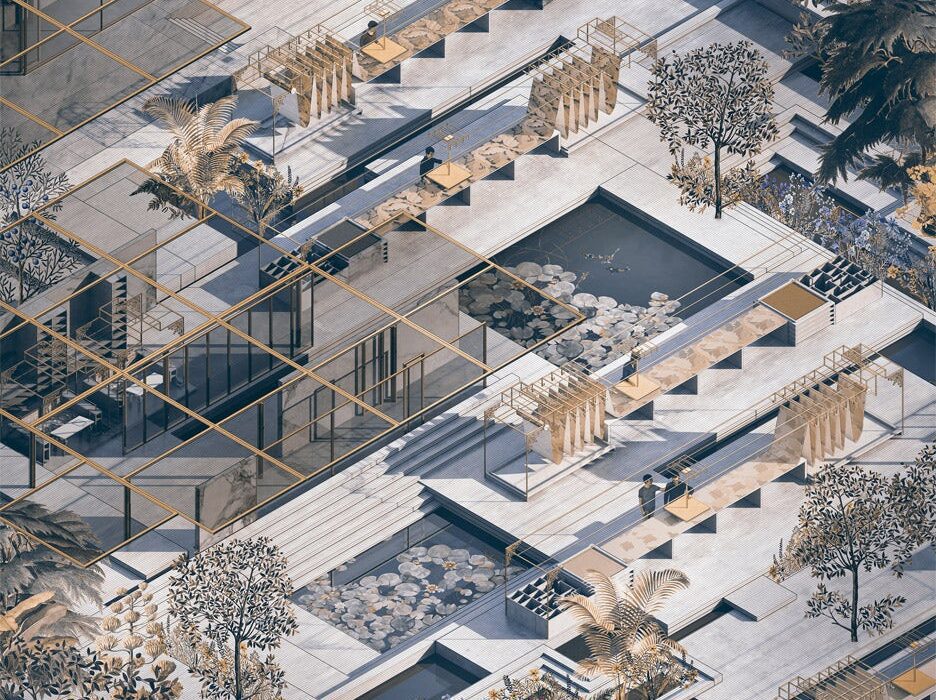
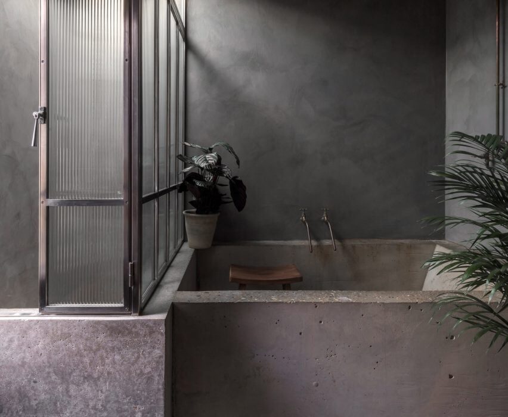

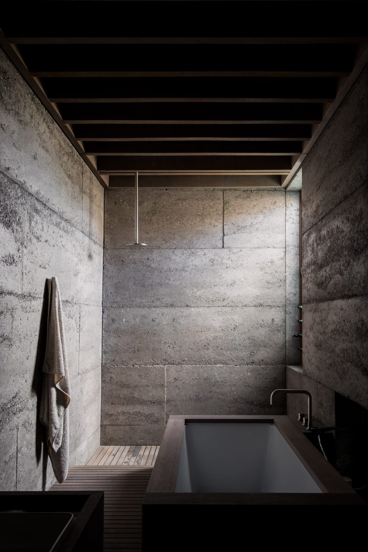
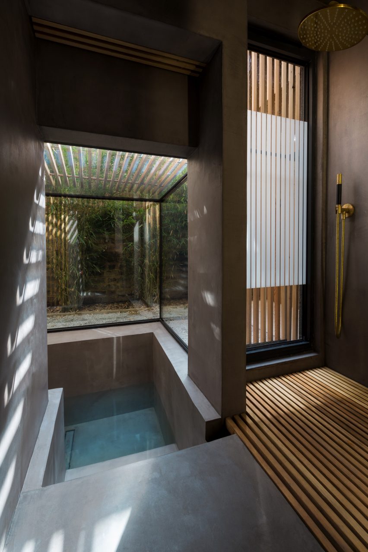
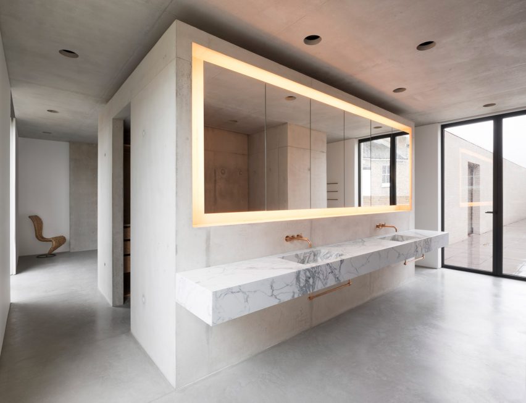
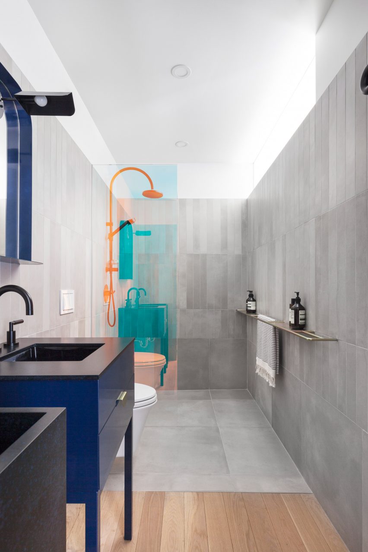
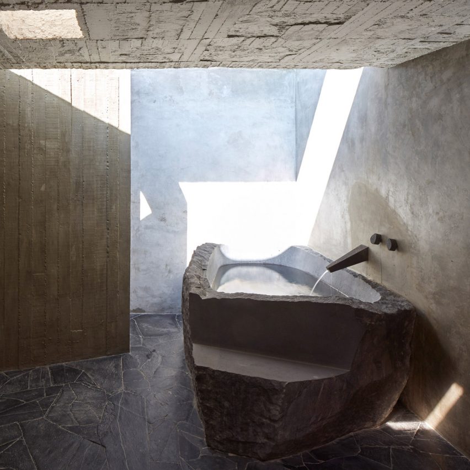
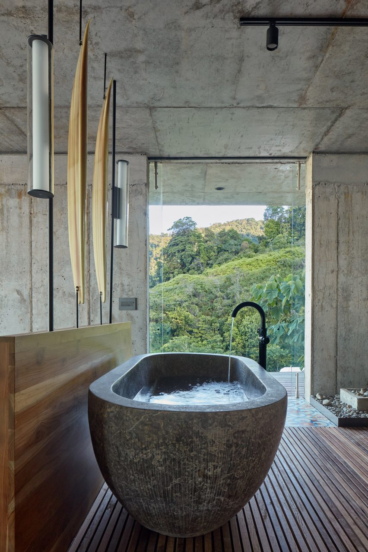
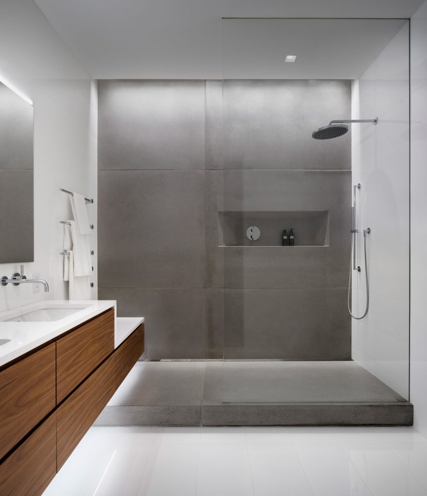
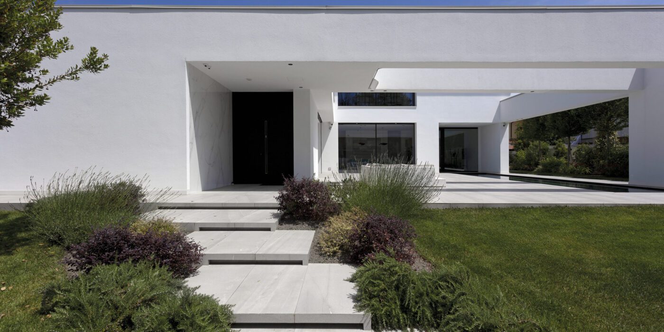
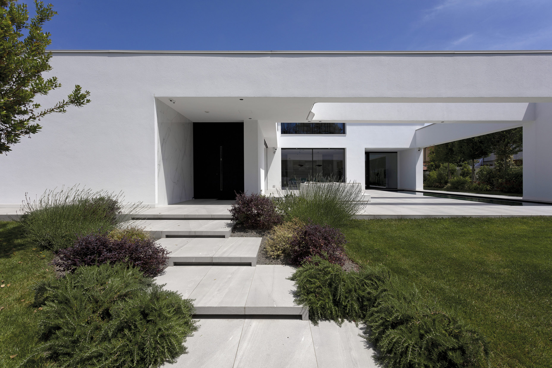
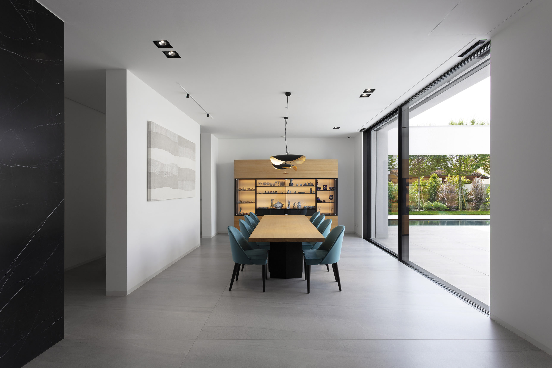
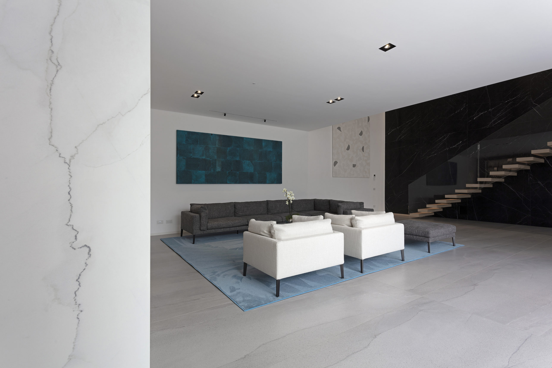
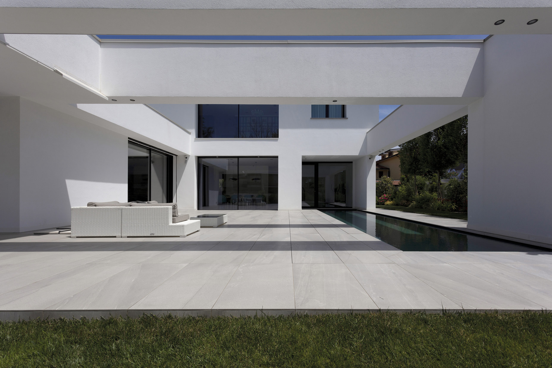
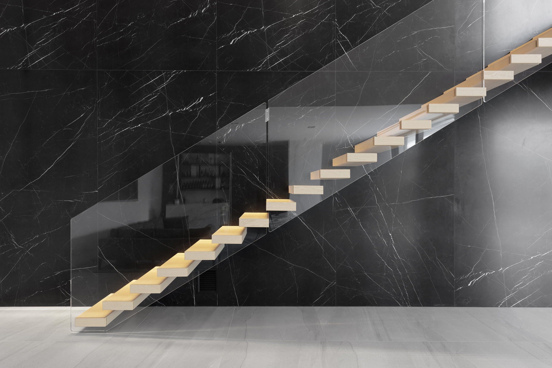
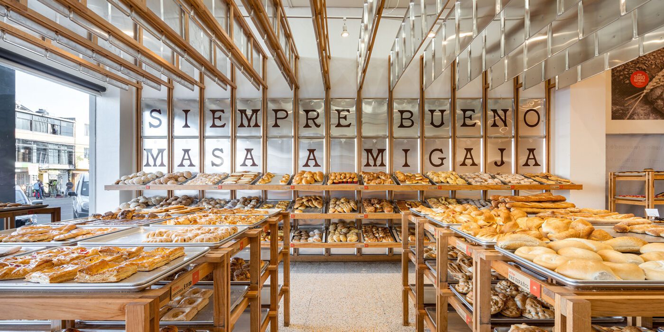
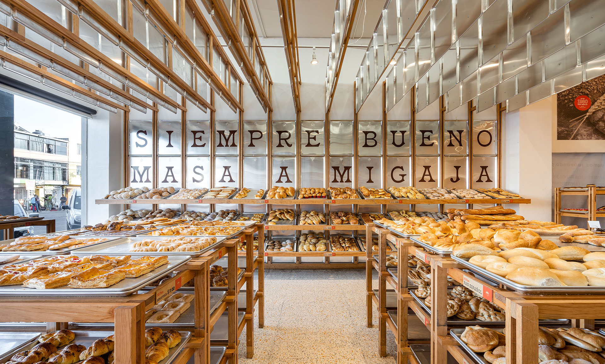
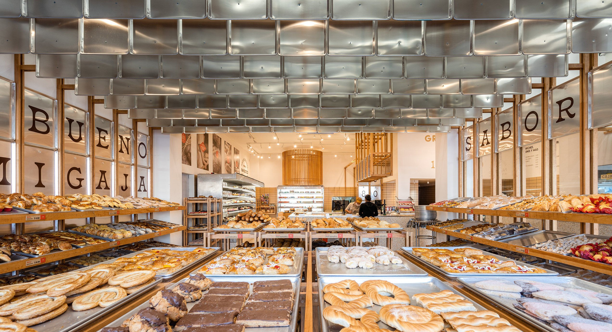 The bakery Mi Pan celebrates bakers’ hard work in making delicious bread. Metal trays reoccur on the shelves, wall cladding and ceiling decorations. These are the same type of tray used for bread production, reminding people of the heart of Mi Pan – the kitchen.
The bakery Mi Pan celebrates bakers’ hard work in making delicious bread. Metal trays reoccur on the shelves, wall cladding and ceiling decorations. These are the same type of tray used for bread production, reminding people of the heart of Mi Pan – the kitchen.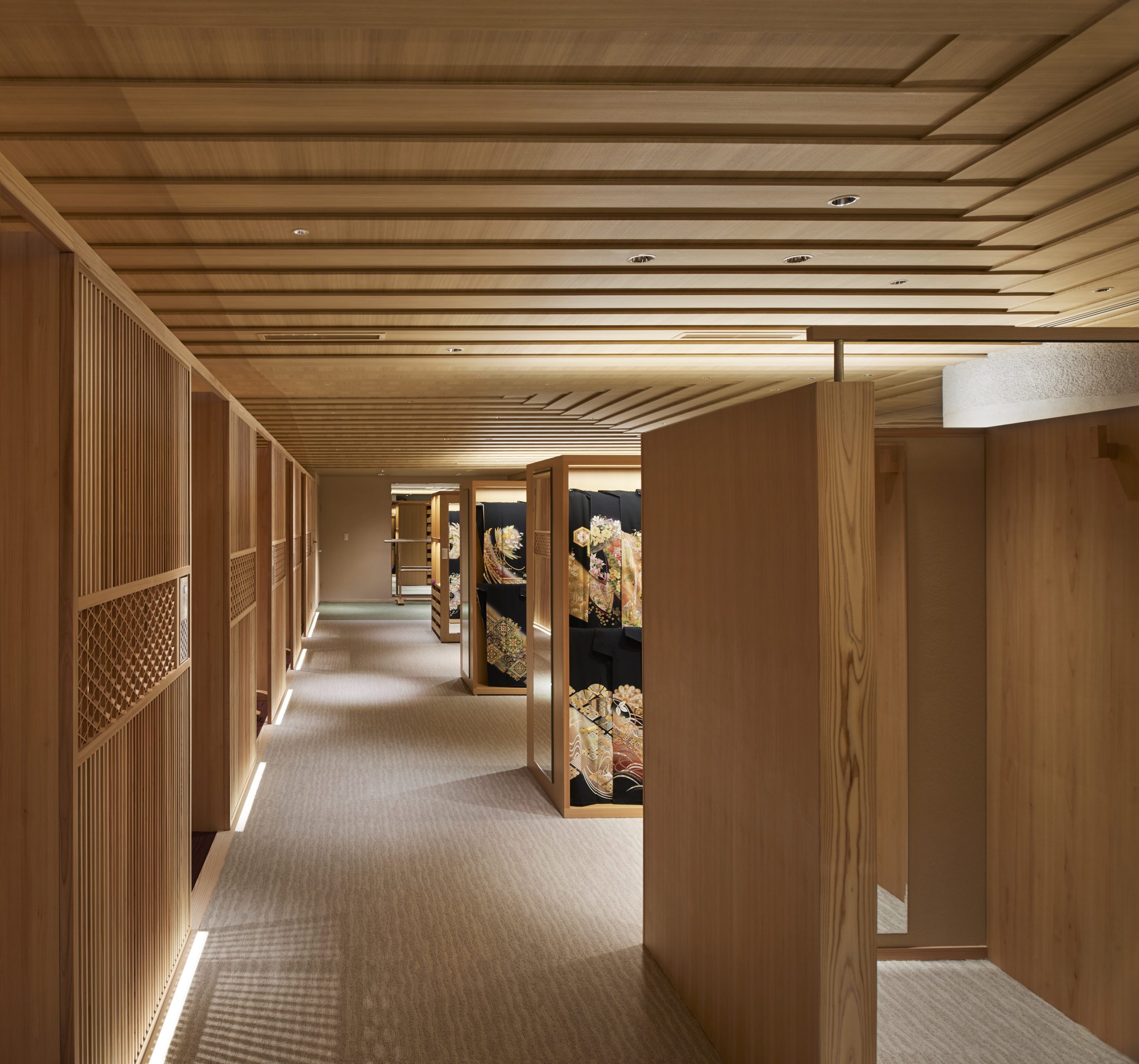
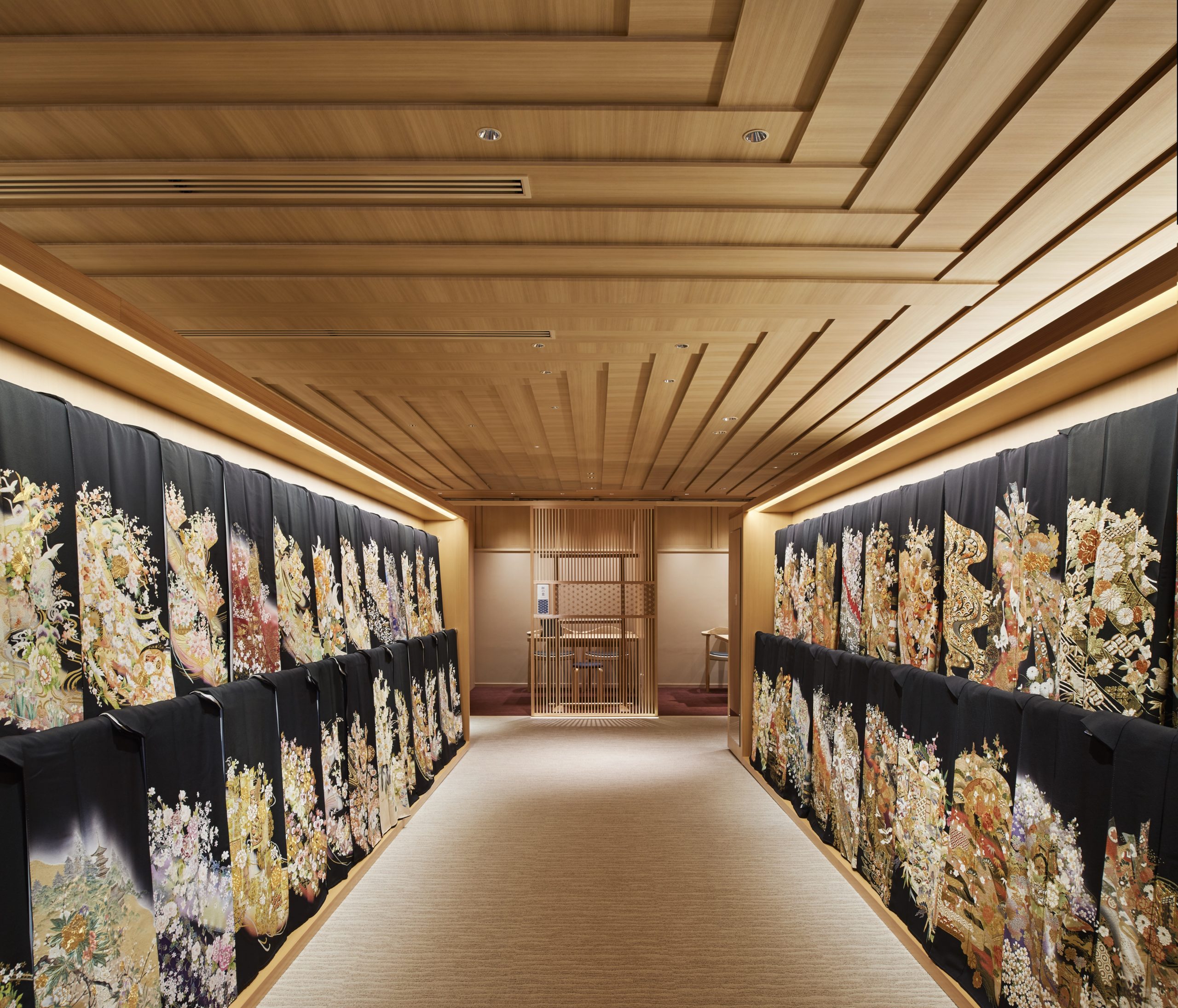 The design team refurbished the floor of the wedding Kimono in the traditional Japanese clothing shop Haregino Marusho and themed it with wood. Many spatial components, including display shelves, partitions and the ceiling, are in warm-color wood of similarly soft patterns. The space becomes an elegant wooden display box that does not take any spotlight from the kimono fabrics.
The design team refurbished the floor of the wedding Kimono in the traditional Japanese clothing shop Haregino Marusho and themed it with wood. Many spatial components, including display shelves, partitions and the ceiling, are in warm-color wood of similarly soft patterns. The space becomes an elegant wooden display box that does not take any spotlight from the kimono fabrics.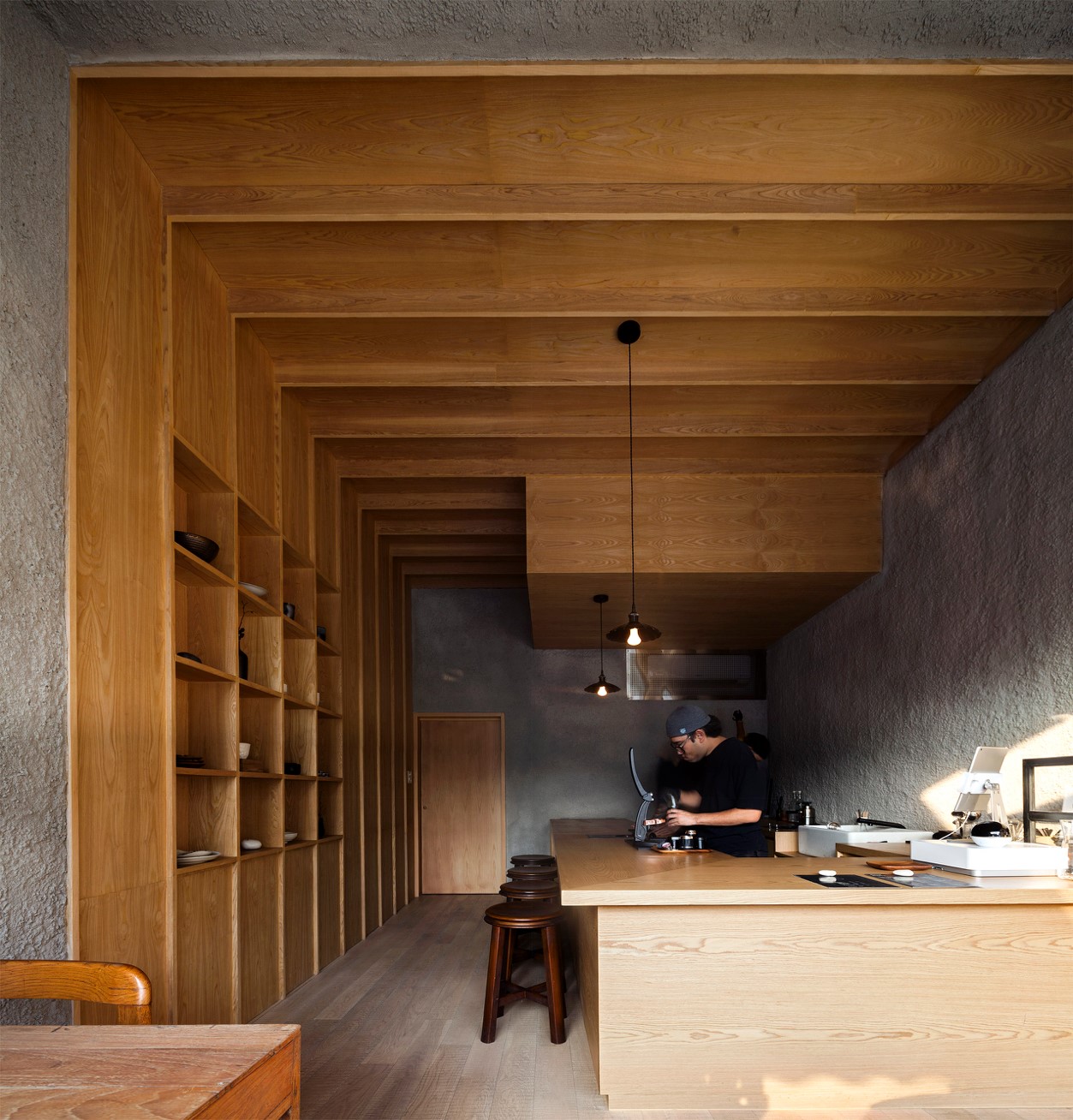
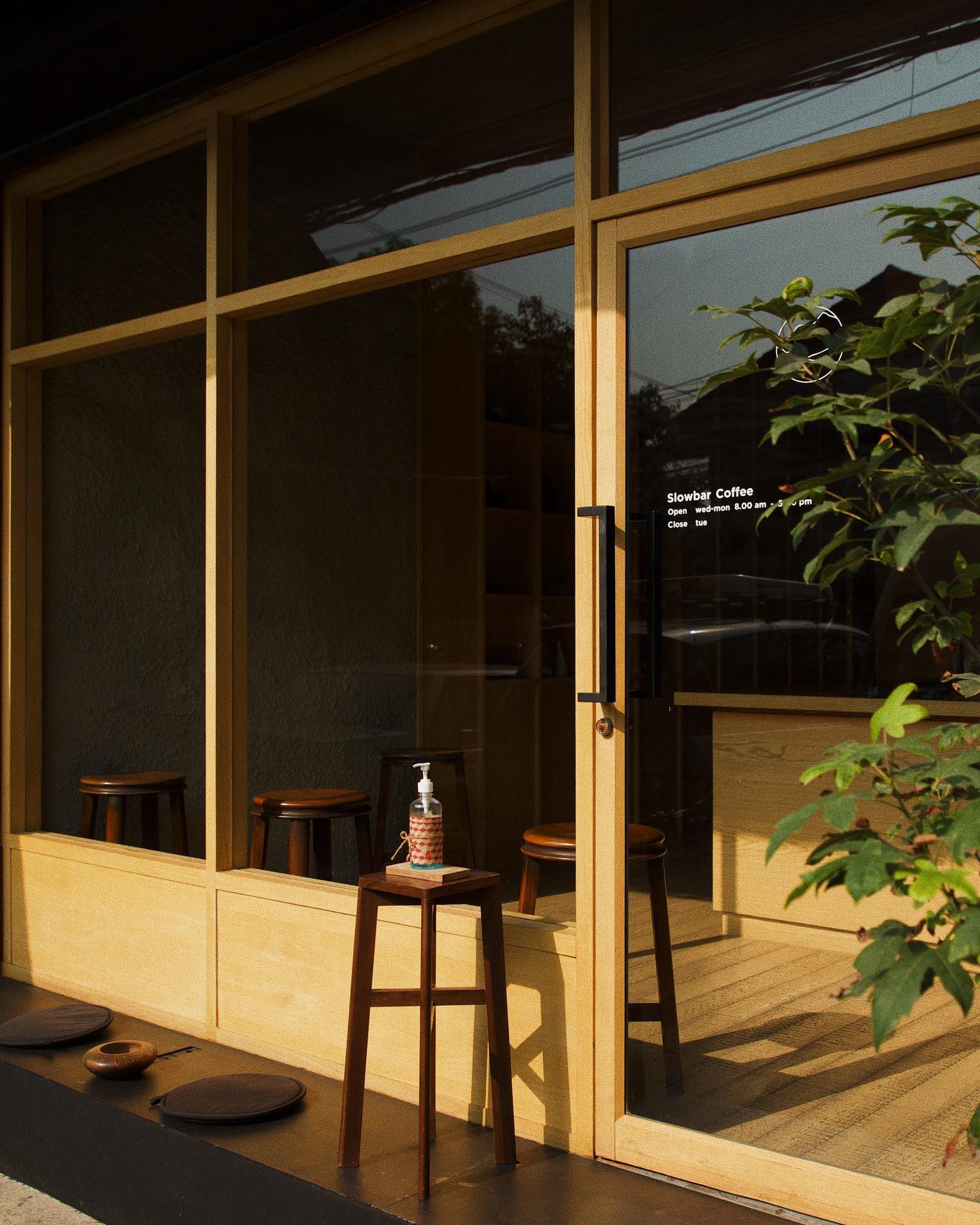 In the coffee bar Blackhill, smooth wooden surfaces are put in conjunction with rough concrete surfaces. They together create a zen space for enjoying a moment away from the busy central Bangkok. In contrast to the colorful urban environment outside, the materials used in the coffee shop are limited to only wood and concrete. The simplicity of the design makes it almost a meditative space.
In the coffee bar Blackhill, smooth wooden surfaces are put in conjunction with rough concrete surfaces. They together create a zen space for enjoying a moment away from the busy central Bangkok. In contrast to the colorful urban environment outside, the materials used in the coffee shop are limited to only wood and concrete. The simplicity of the design makes it almost a meditative space.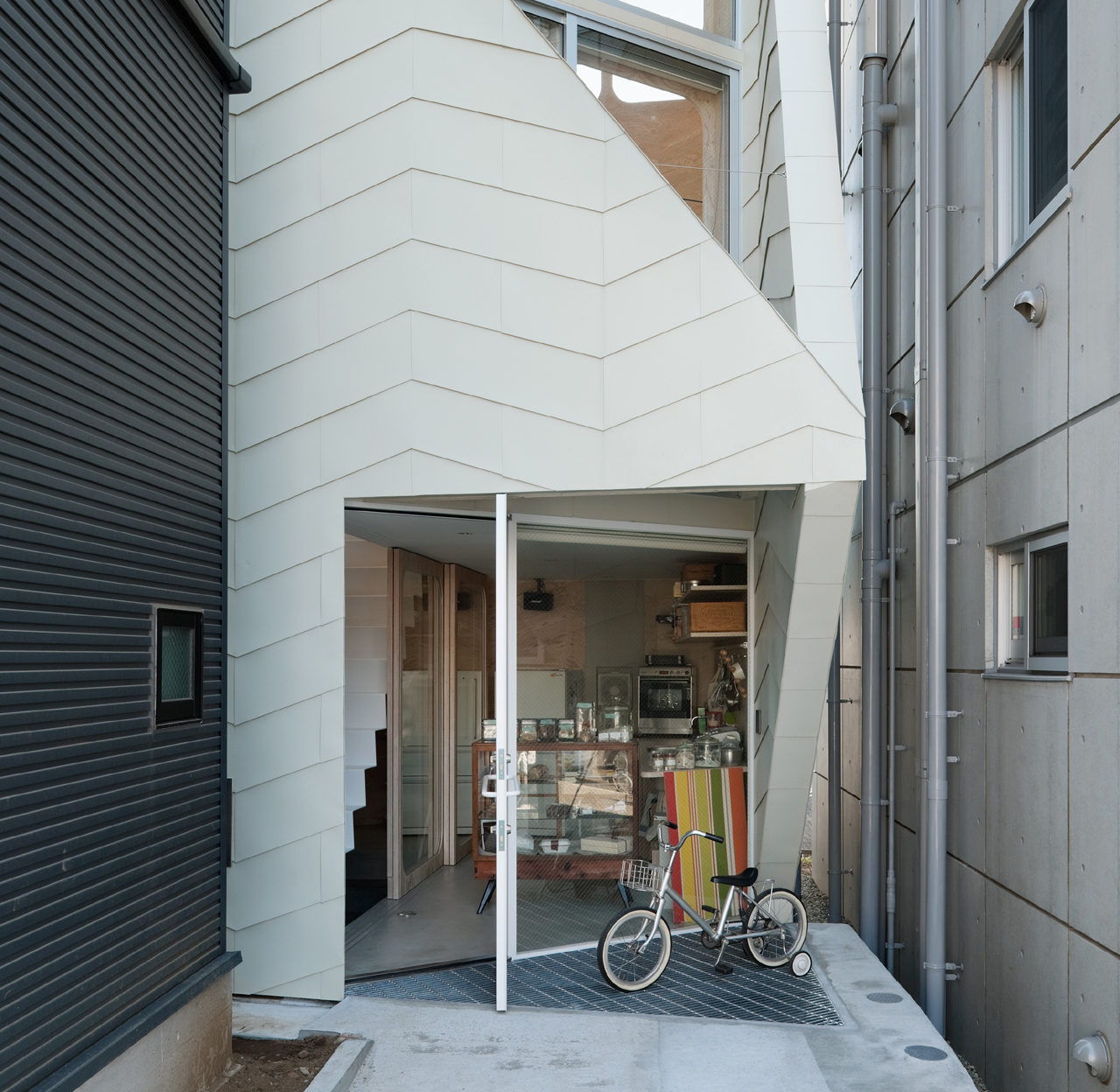
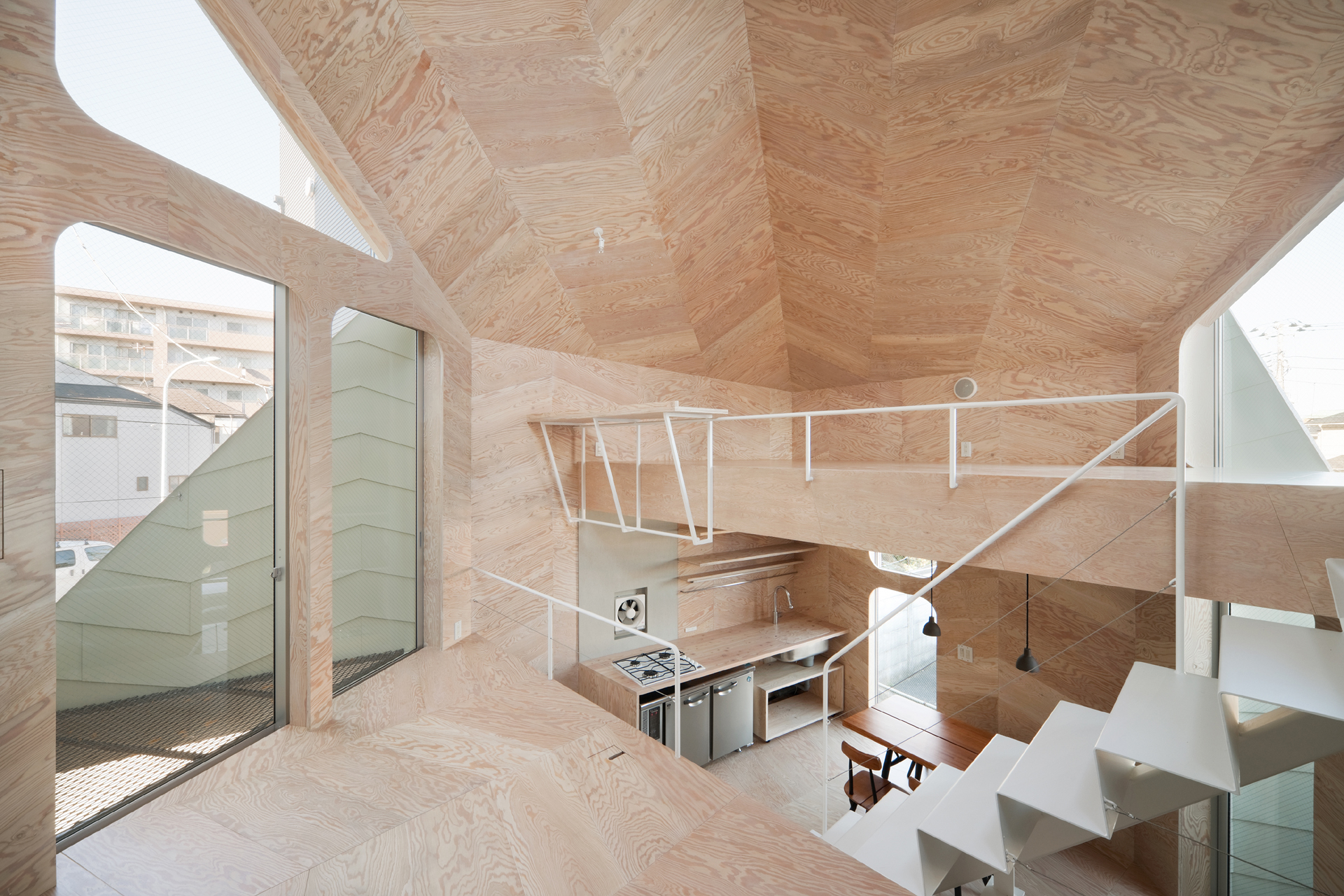 This small house has a footprint of only 280 square feet, yet it accommodates a biscuit shop and the shop owner’s family. Tsubomi House has seven different levels with no solid partitions between them. Each level is half a story higher/lower than the next one. Without walls separating each functional area, residents can move quickly from one space to another.
This small house has a footprint of only 280 square feet, yet it accommodates a biscuit shop and the shop owner’s family. Tsubomi House has seven different levels with no solid partitions between them. Each level is half a story higher/lower than the next one. Without walls separating each functional area, residents can move quickly from one space to another.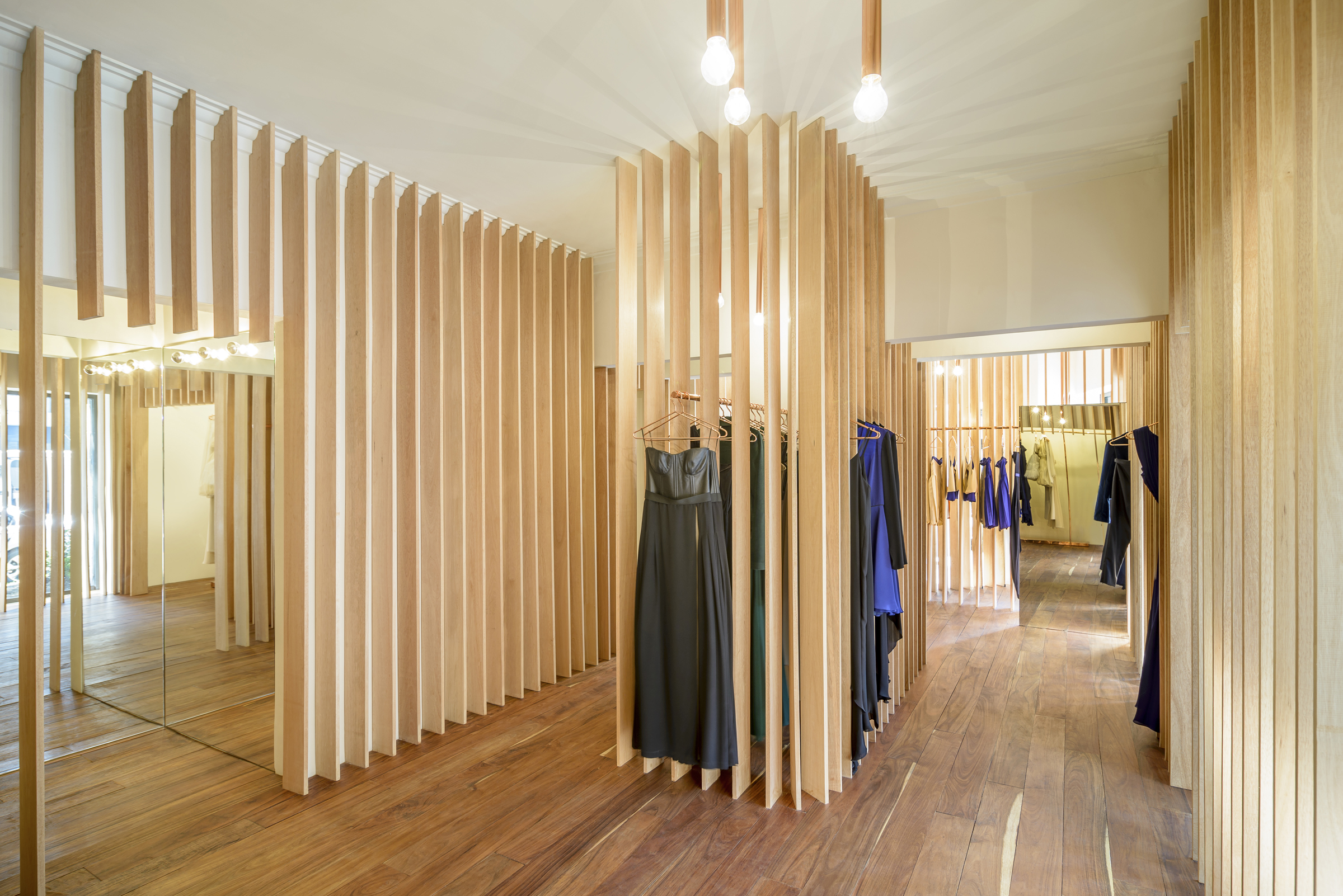
 Instead of presenting the garments all at once, Sandra Weil Store’s design gradually reveals the collections as customers walk around. Floor-to-ceiling slats made of local tropical wood stand in line with equal intervals between them. They form rhythmic partitions that are visually permeable only from certain angles. This allows a comfortable level of privacy in the shop without cutting the small store space into tiny fragments.
Instead of presenting the garments all at once, Sandra Weil Store’s design gradually reveals the collections as customers walk around. Floor-to-ceiling slats made of local tropical wood stand in line with equal intervals between them. They form rhythmic partitions that are visually permeable only from certain angles. This allows a comfortable level of privacy in the shop without cutting the small store space into tiny fragments.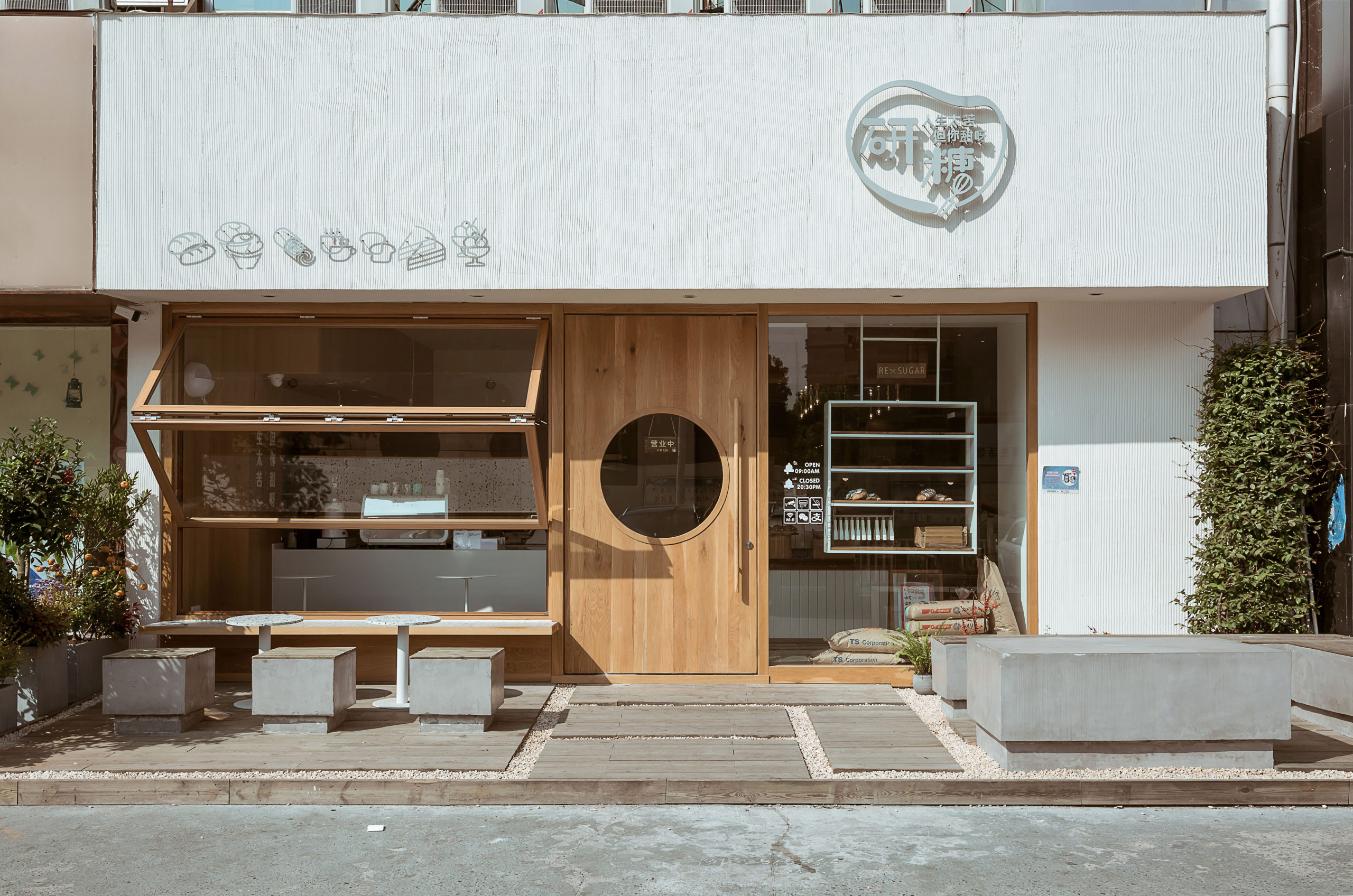
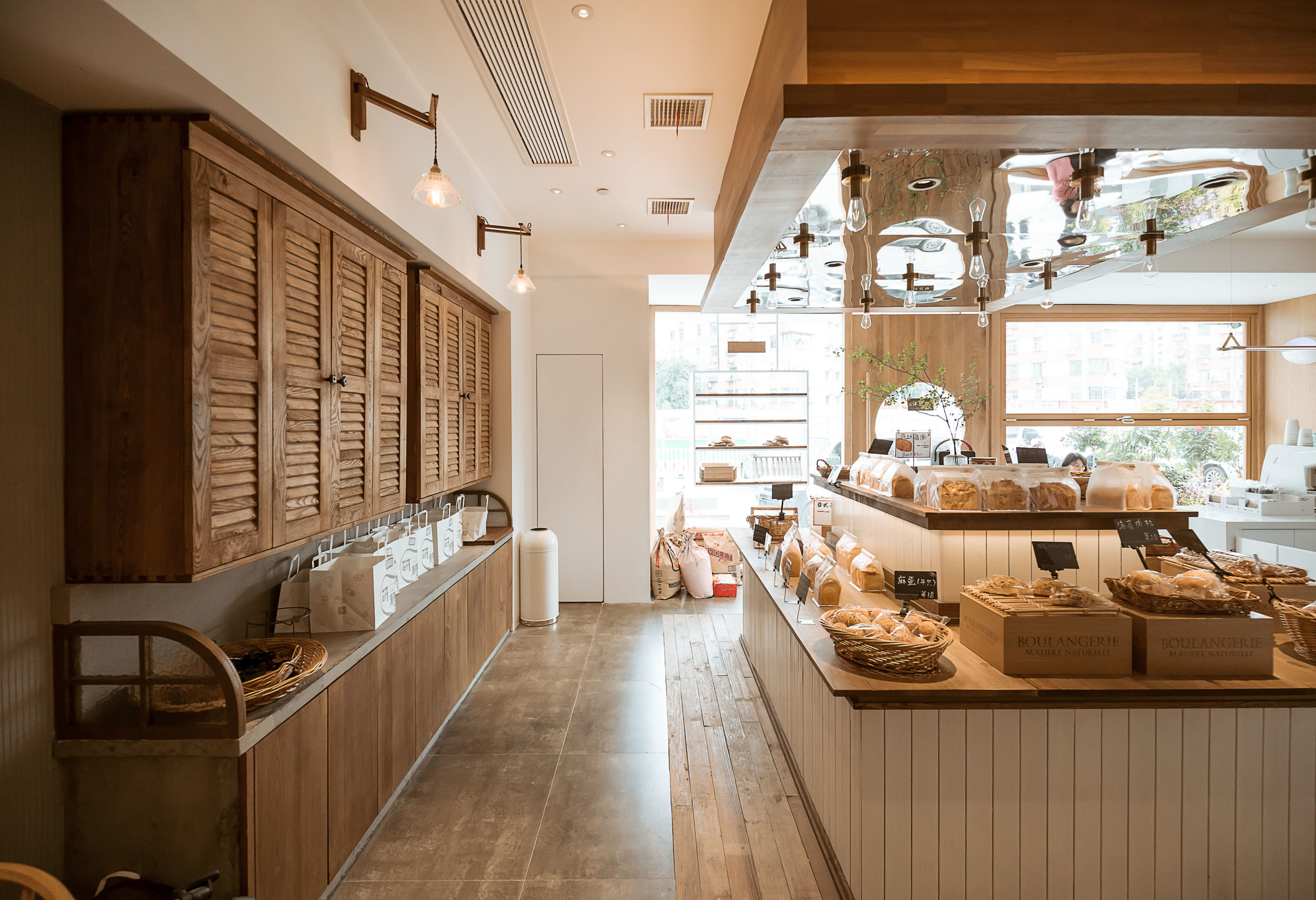 This community bakery uses large areas of warm-color timber to create a relaxing atmosphere. Like Blackhills Café, RE x SUGAR also has a transparent shop front that embraces the sunlight. A large folding window connects indoors and outdoors while the window sills become seats.
This community bakery uses large areas of warm-color timber to create a relaxing atmosphere. Like Blackhills Café, RE x SUGAR also has a transparent shop front that embraces the sunlight. A large folding window connects indoors and outdoors while the window sills become seats.