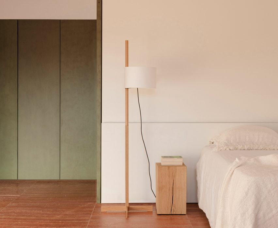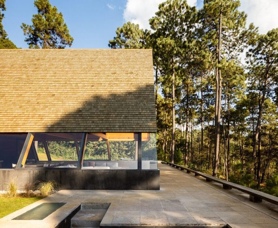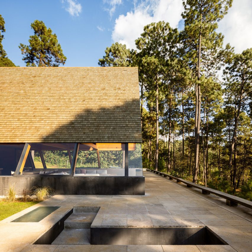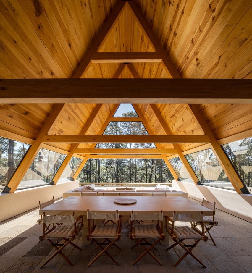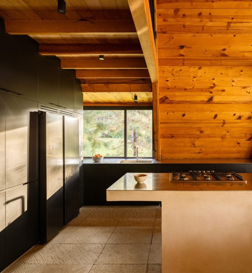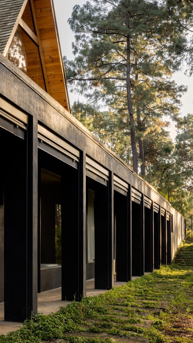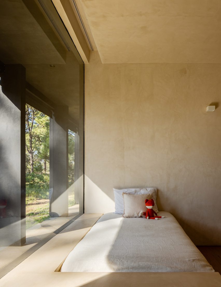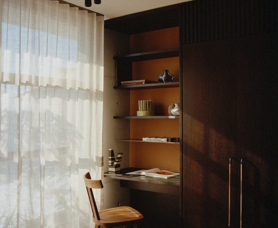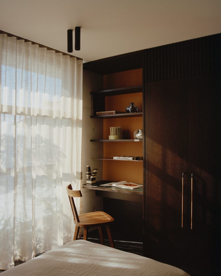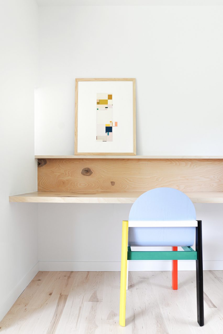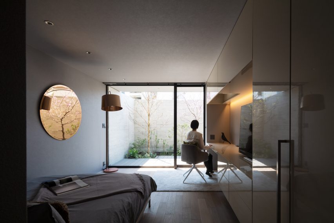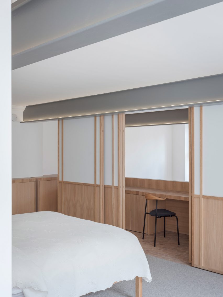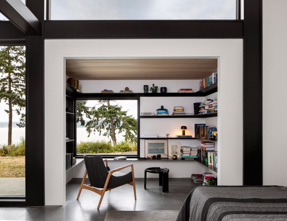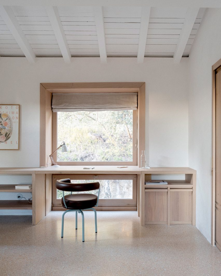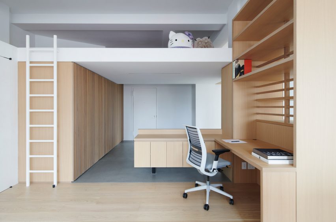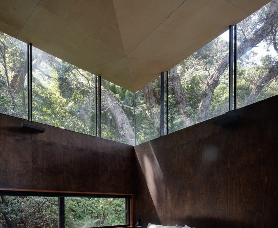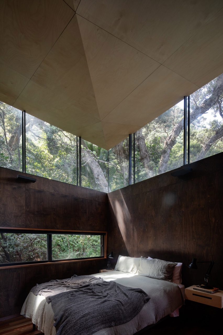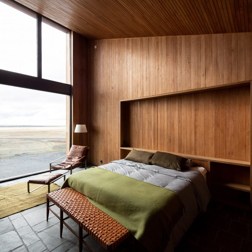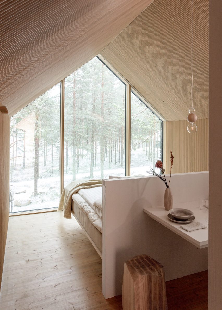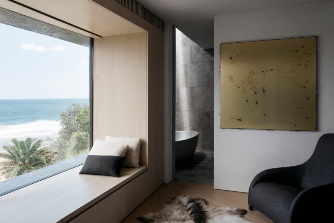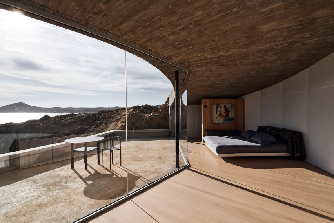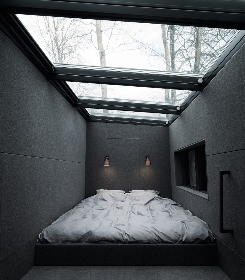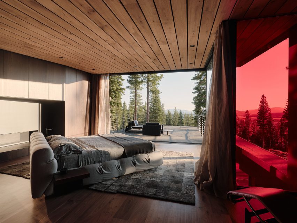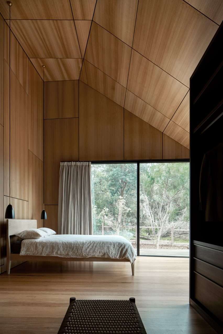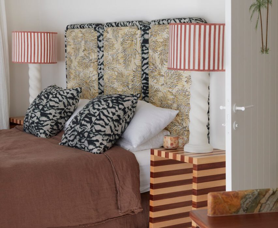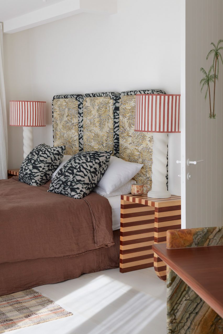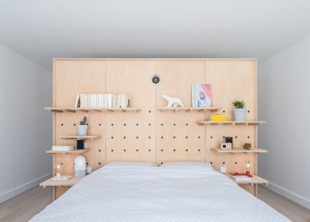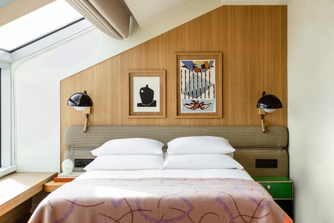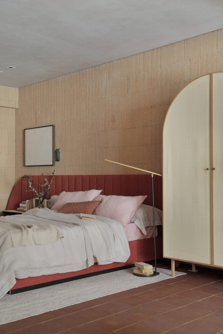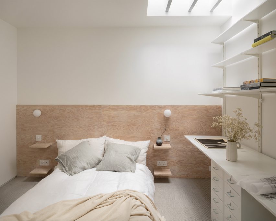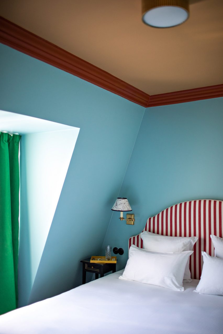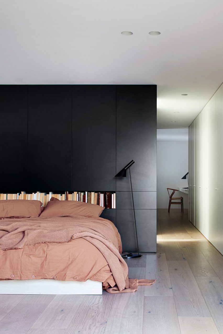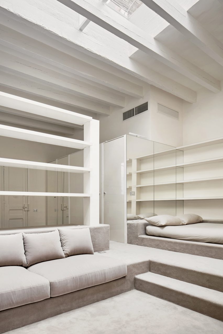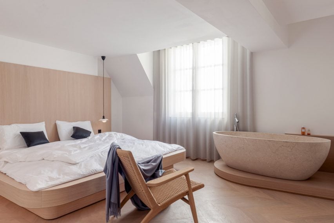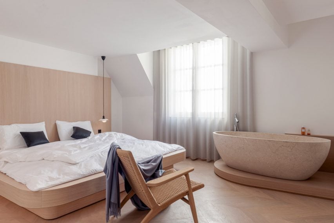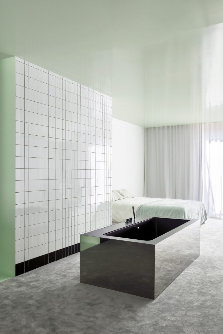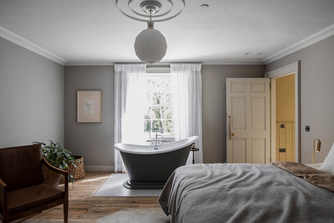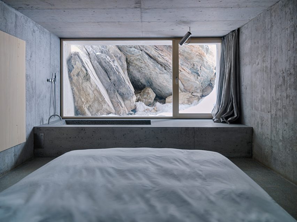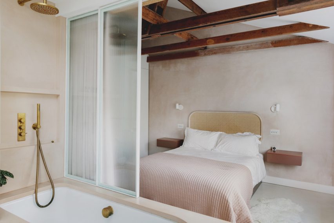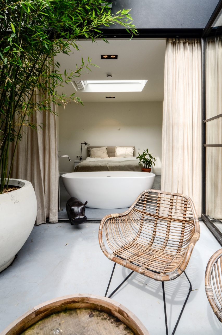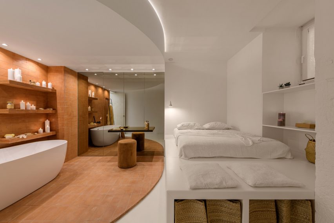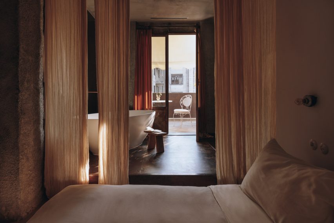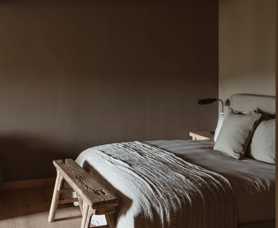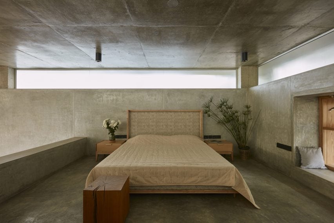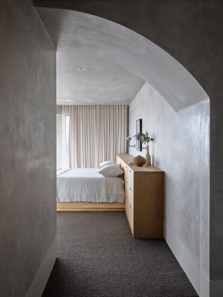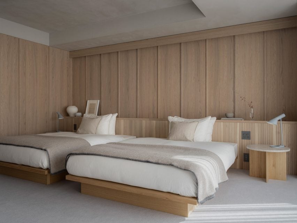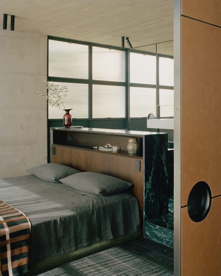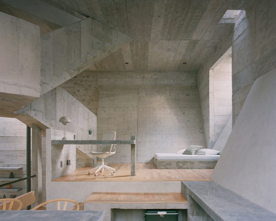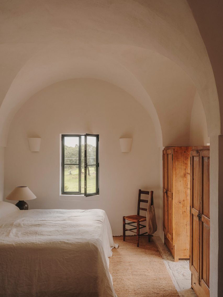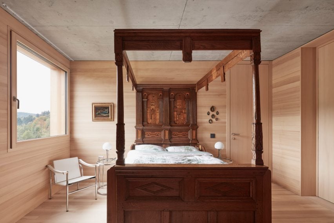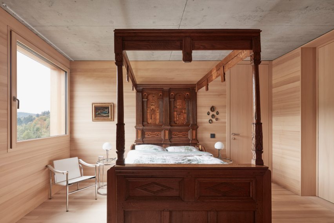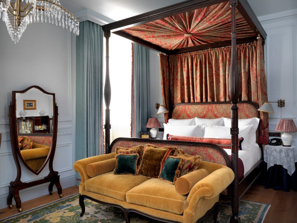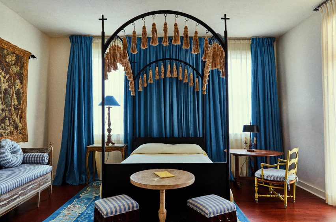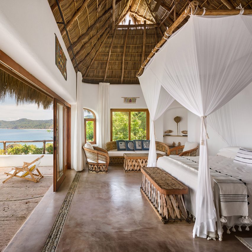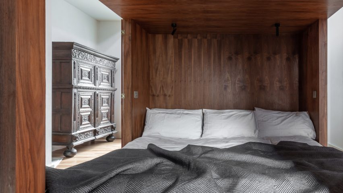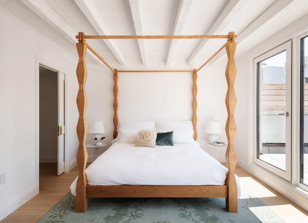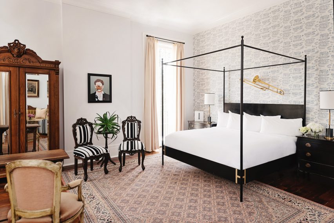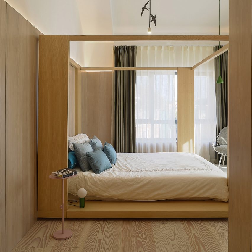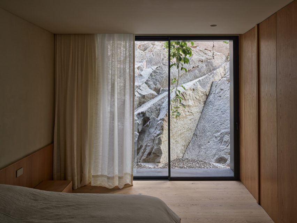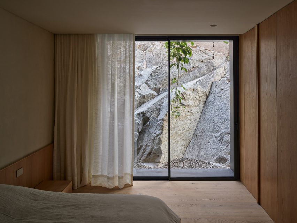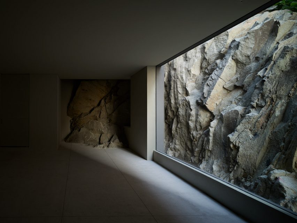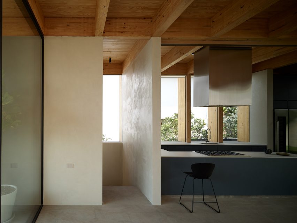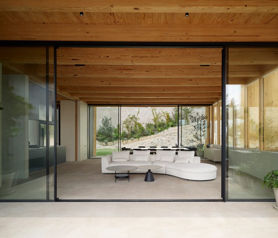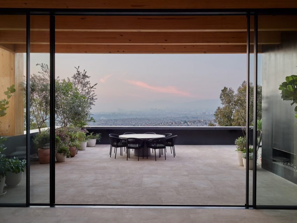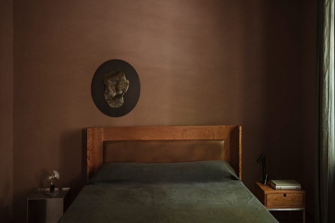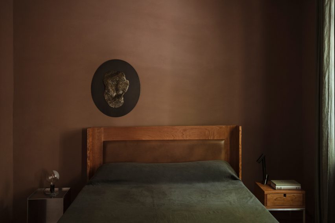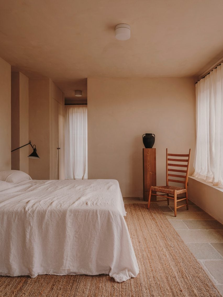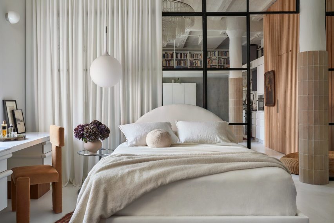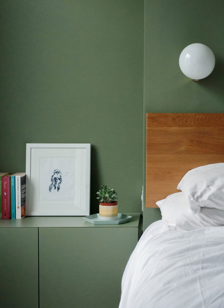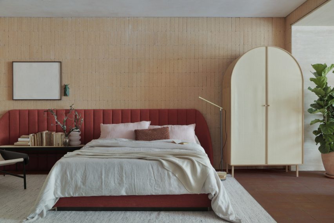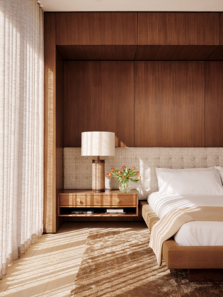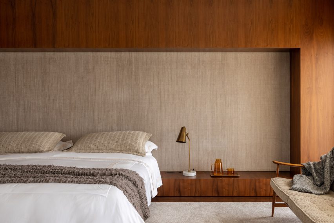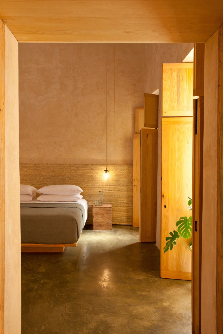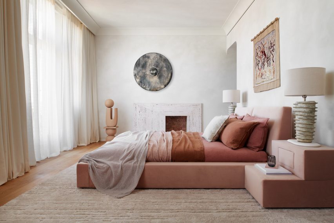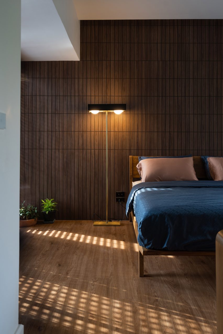Eight restful bedrooms decorated in the colours of autumn leaves
In this lookbook, Dezeen has selected eight bedrooms that feature shades of green, yellow, orange, red and brown to create cosy environments with an autumnal feel.
As the northern hemisphere settles into the autumn season and the days get colder, this roundup showcases examples of how to create serene and restful bedrooms by using colours similar to the changing hues of leaves.
This is the latest in our lookbooks series, which provides visual inspiration from Dezeen’s archive. For more inspiration see previous lookbooks featuring airy loft conversions, kitchen islands with waterfall countertops and art-filled living rooms.
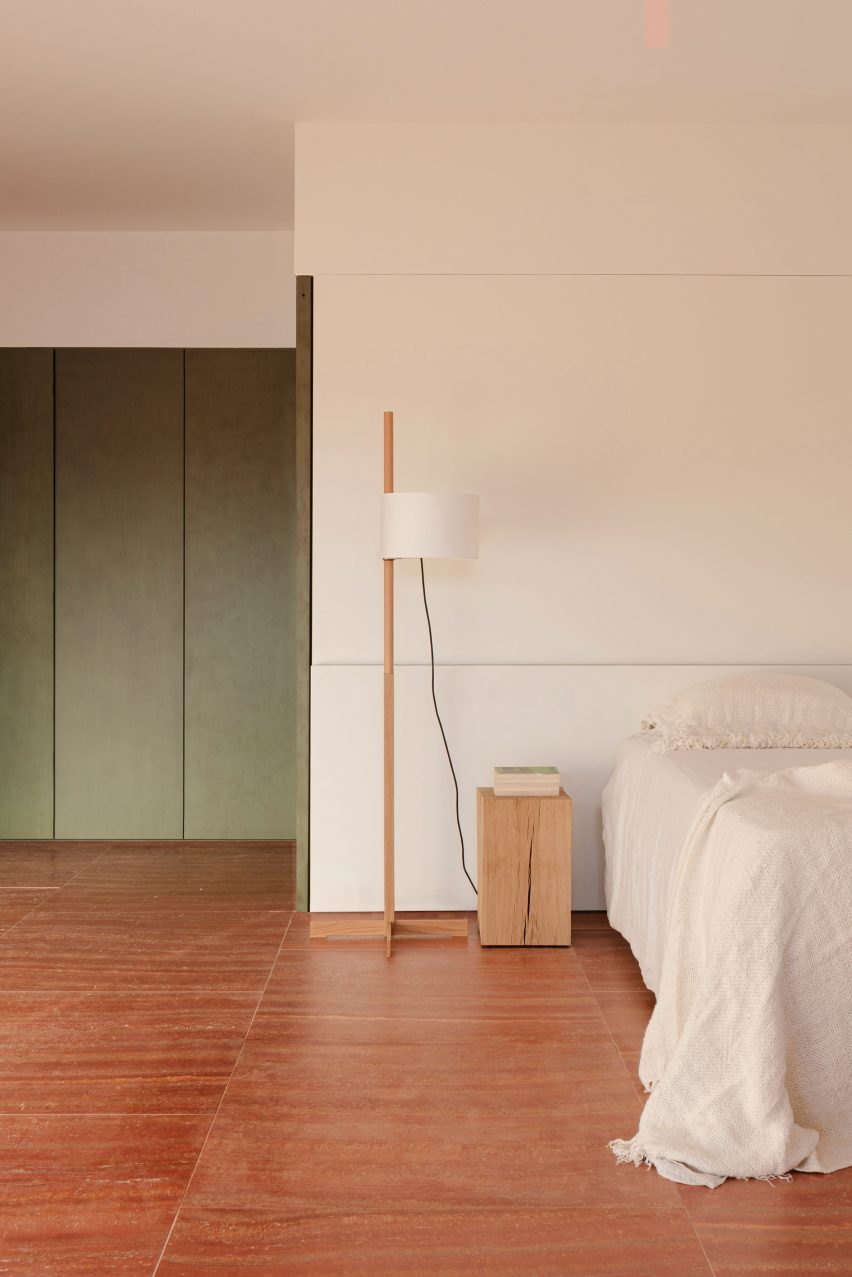
La Casa de los Olivos, Spain, by Balzar Arquitectos
Spanish studio Balzar Arquitectos designed a copper-toned home in rural Valencia with an interior colour palette informed by the colours of the surrounding landscape.
Taking cues from the leaves of the surrounding olive trees, green cupboard doors feature in the bedrooms and kitchen, while terracotta-toned flooring throughout the home mimics the colour of the reddish soil.
Find out more about La Casa de los Olivos ›
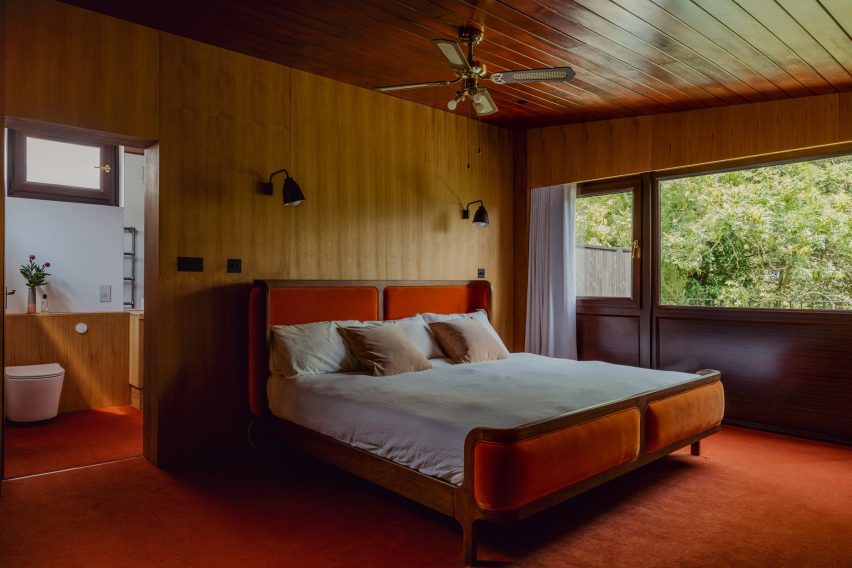
Zero House, UK, by Ben Garrett and Rae Morris
Informed by the mid-century period this London home was built in, recording artists Ben Garrett and Rae Morris renovated Zero House with a warm-toned material palette.
Timber ceilings were stained a dark red hue, while the walls were stained a lighter yellow tone.
A rusty red carpet covers the floor in the main bedroom, complementing the orange velvet upholstery on the dark wood bed frame.
Find out more about Zero House ›
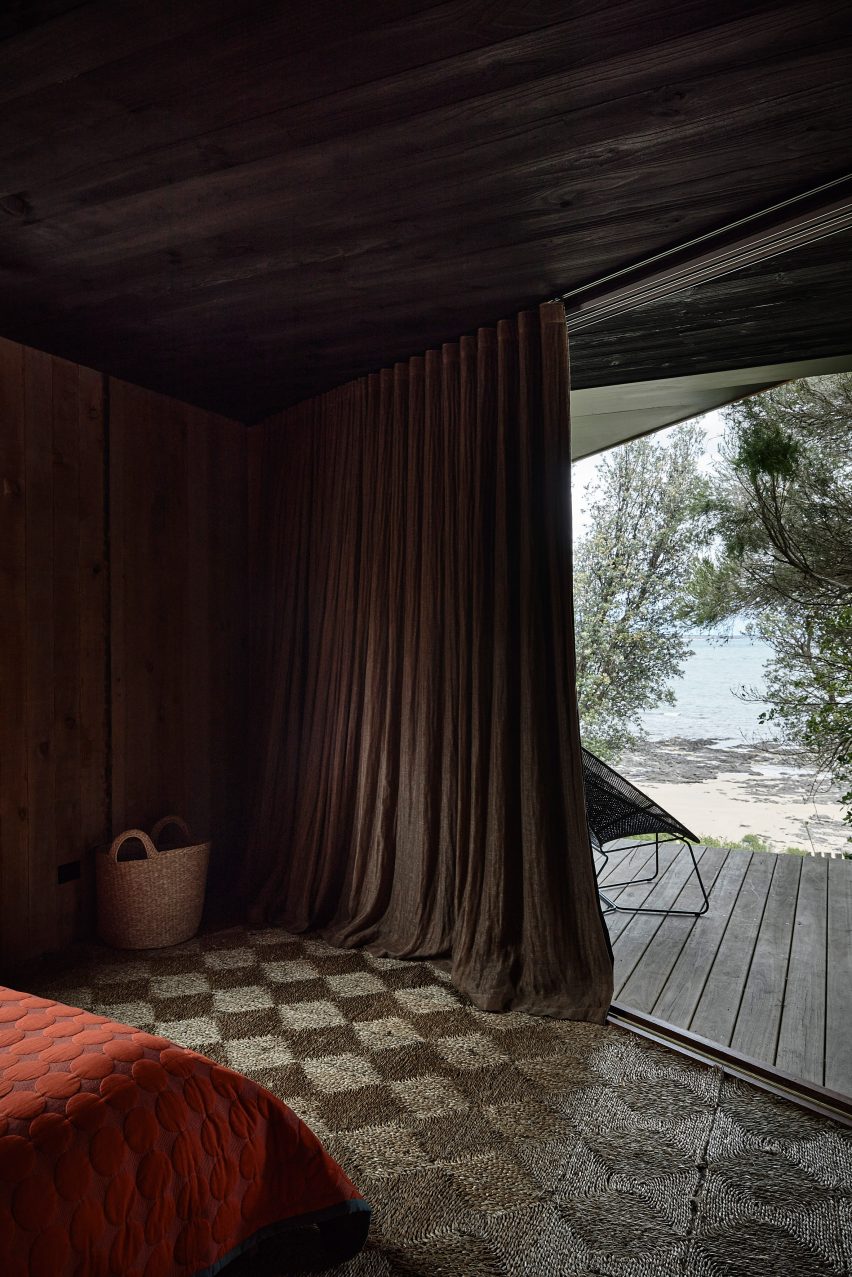
Somers House, Australia, by Kennedy Nolan
Australian studio Kennedy Nolan finished the interior of Somer House in Victoria with shades of dark down and pops of red, mirroring the dark timber cladding and red-hued render used on the exterior.
A range of textures in the tactile flooring, curtains and wood-lined walls create variation in this deep-brown bedroom, which is accented by red bedding.
Find out more about Somers House ›
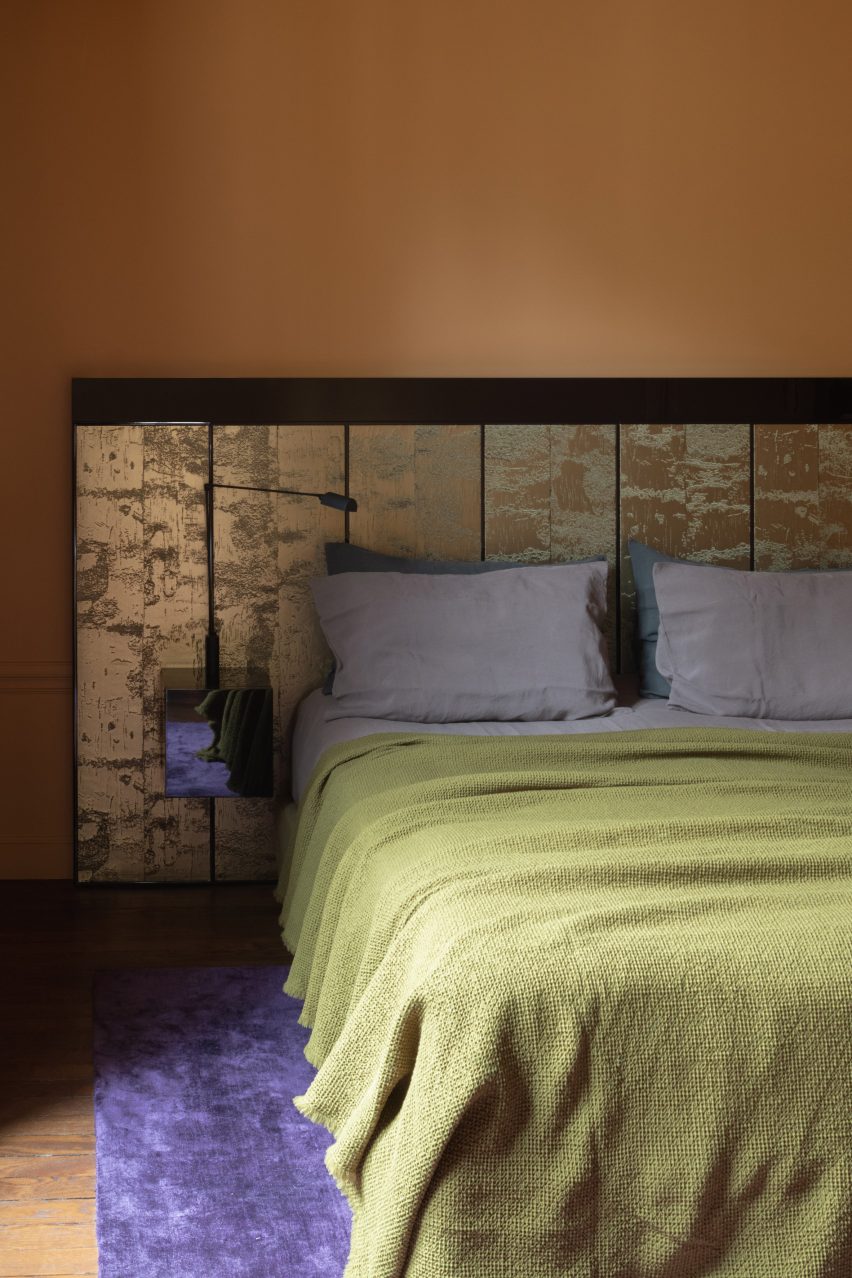
Canal Saint-Martin apartment, France, by Rodolphe Parente
A palette of warm neutrals was chosen to enhance the classical heritage of this 19th-century Parisian apartment, which French interior designer Rodolphe Parente renovated in a contemporary style.
Caramel-coloured walls and a leafy green throw in the bedroom create a warm and inviting environment, which is juxtaposed by a vivid purple rug and lavender-hued bed sheets.
Find out more about the Canal Saint-Martin apartment ›
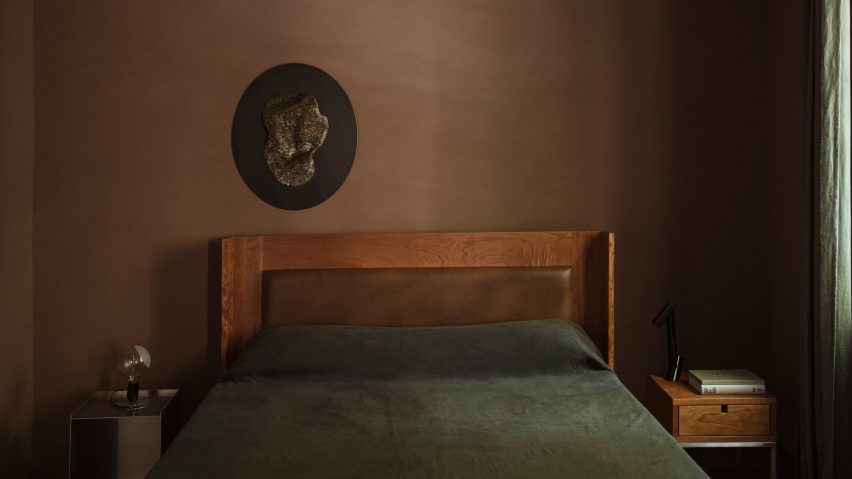
Colonia Condesa house, Mexico, by Chloé Mason Gray
Local interiors studio Chloé Mason Gray renovated a mid-20th century house in Mexico City, embracing the lack of natural light in the home by flooding the walls with deep shades of brown and green.
The bedroom has a moody atmosphere, with brown textured plasterwork walls accompanied by a leather headboard and green linen bedding and curtains.
Find out more about the Colonia Condesa house ›
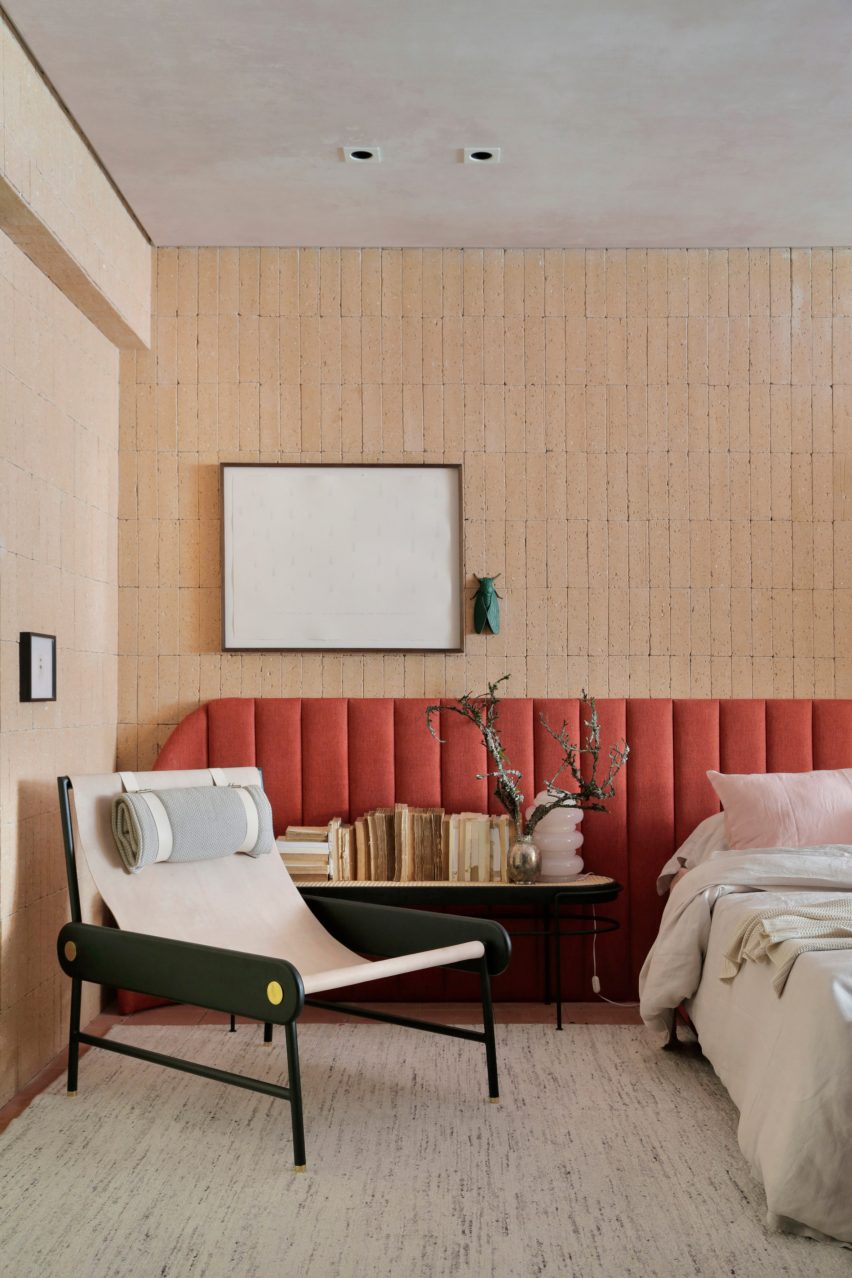
Hygge Studio, Brazil, by Melina Romano
Named after the Danish word describing a sense of cosiness and contentment, Hygge Studio is a São Paulo apartment designed by Brazilian designer Melina Romano.
Creamy brick walls, terracotta flooring and warm-toned accents feature throughout the home, including in the oversized upholstered headboard in the bedroom.
Romano also added nature-inspired elements to the bedroom in keeping with the cosy, bucolic feel of the home, including branches speckled with lichen and insect-shaped wall art.
Find out more about Hygge Studio ›
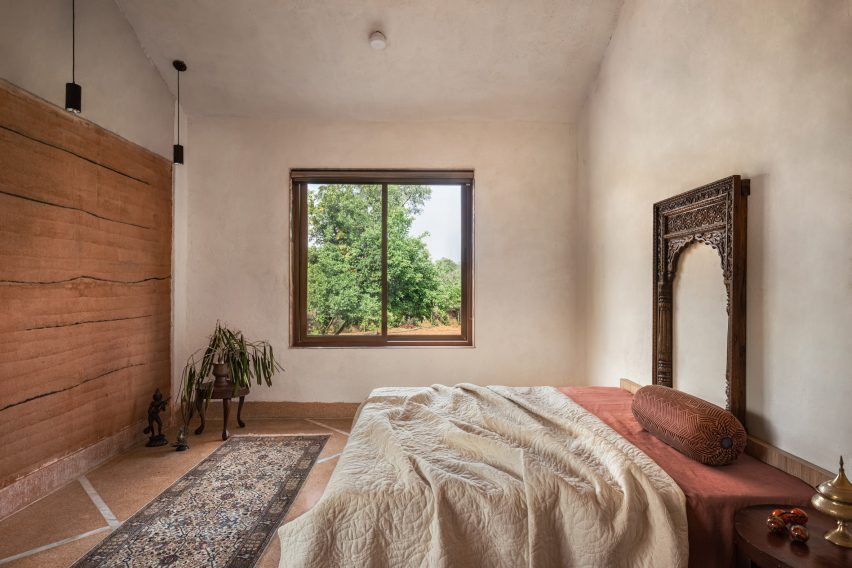
Hybrid House, India, by Sketch Design Studio
Architecture firm Sketch Design Studio used vernacular building techniques from both north and south India to create the three-bedroom Hybrid House.
The house was made from pink-toned rammed-earth walls, which were partly covered with lime plaster in the interior, and terracotta floors feature a kolam inlay created using rice flour.
Find out more about Hybrid House ›
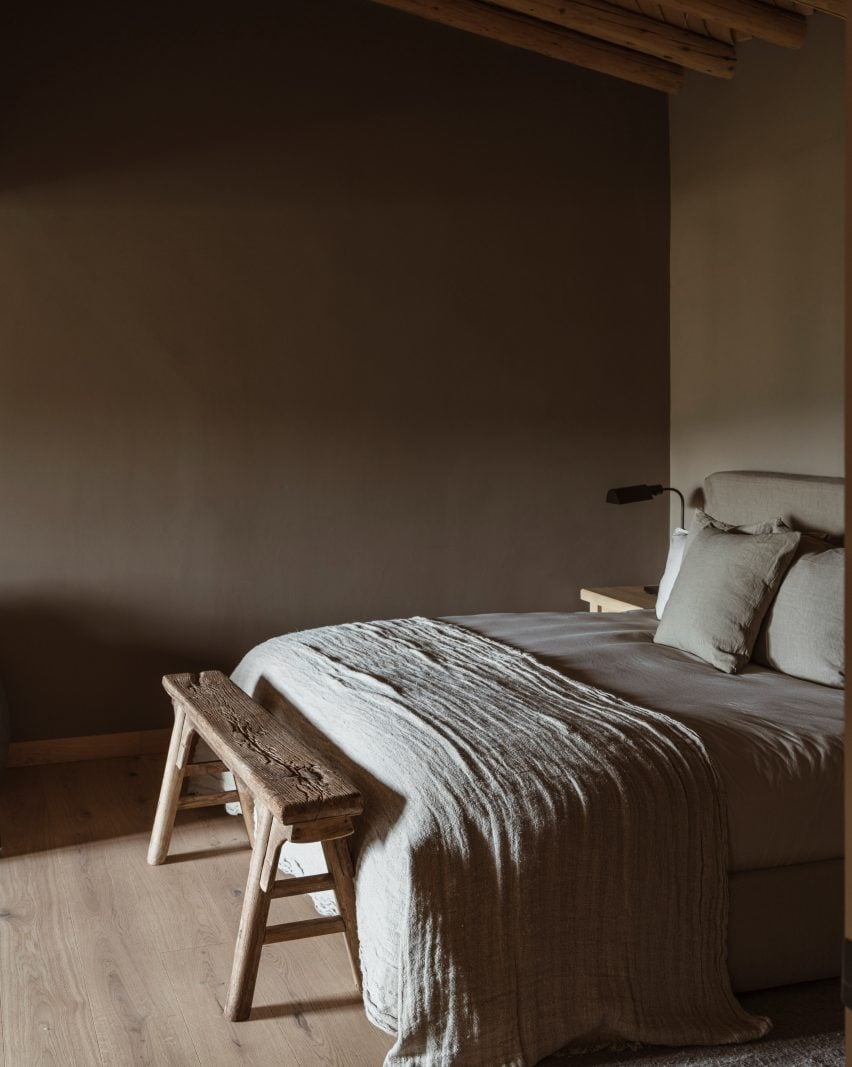
Casa Tres Árboles, Mexico, by Direccion
Varying shades of brown define the interior of Casa Tres Árboles, a holiday home in Valle de Bravo designed by Mexican studio Direccion to be a “monastic sanctuary”.
Darker, cool-toned shades were used for the bedrooms to create a tranquil atmosphere and counterpoint to the warmer tones in the exposed timber ceiling beams.
Find out more about Casa Tres Árboles ›
This is the latest in our lookbooks series, which provides visual inspiration from Dezeen’s archive. For more inspiration see previous lookbooks featuring airy loft conversions, kitchen islands with waterfall countertops and art-filled living rooms.

