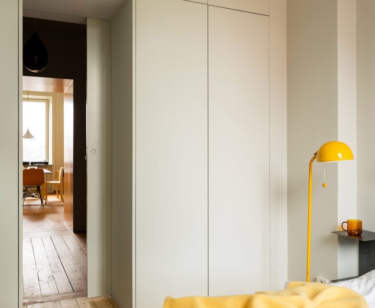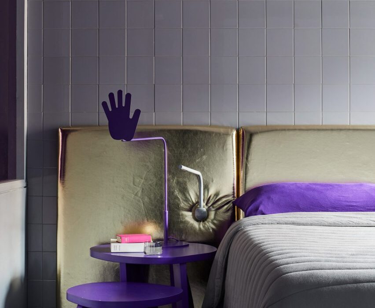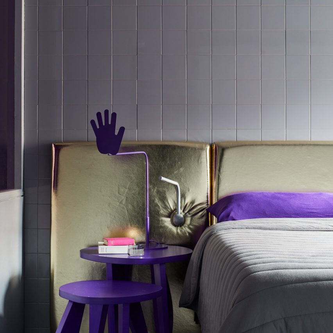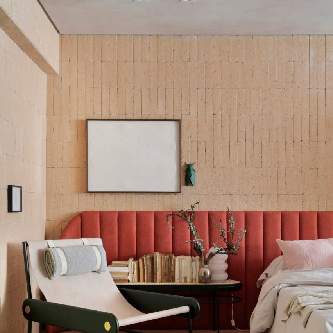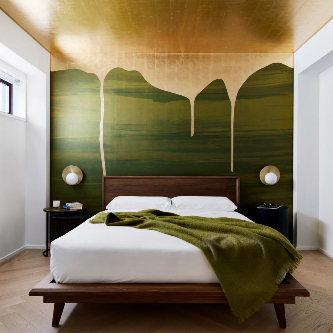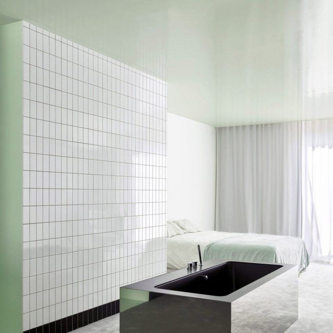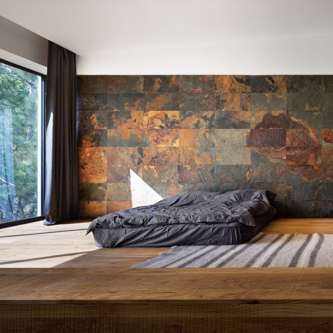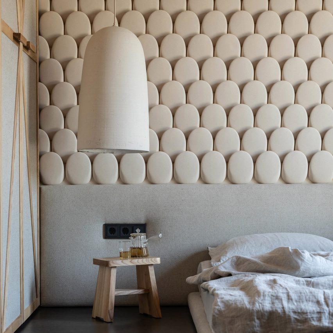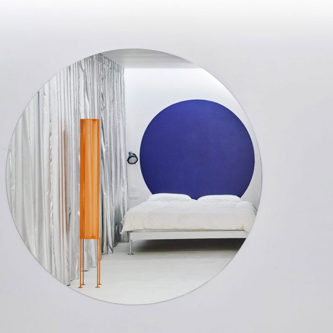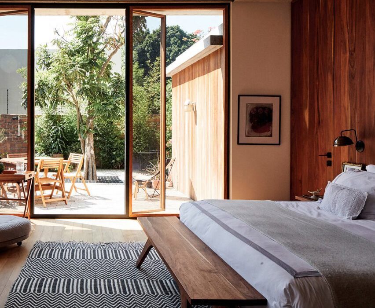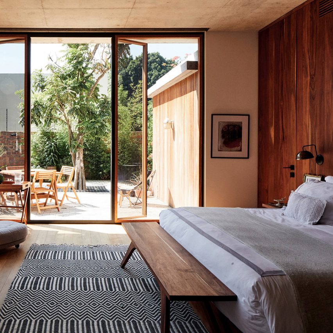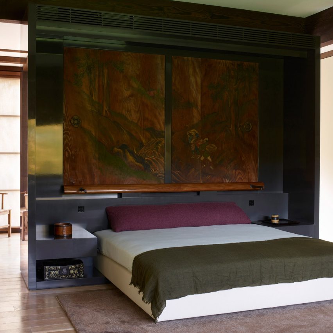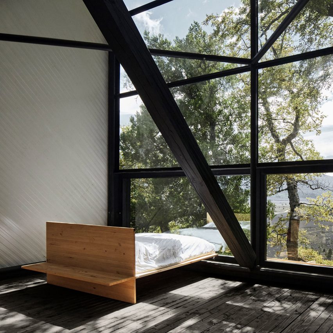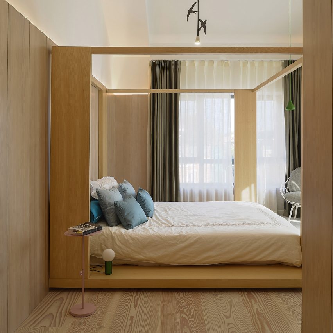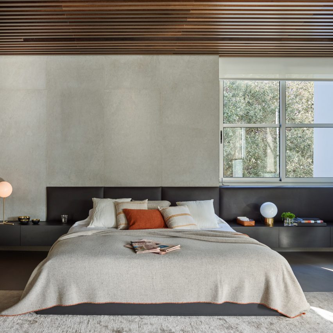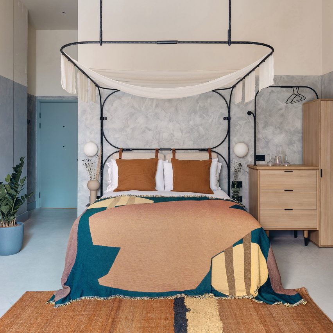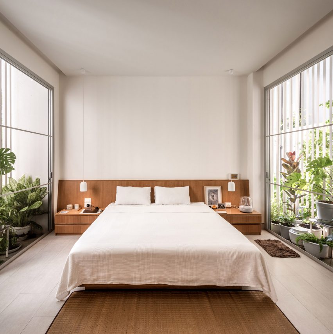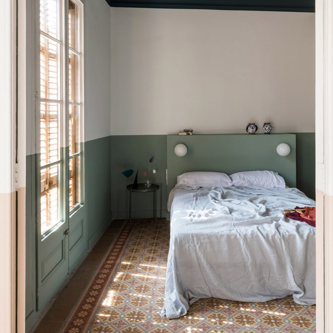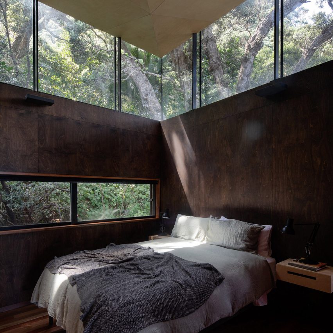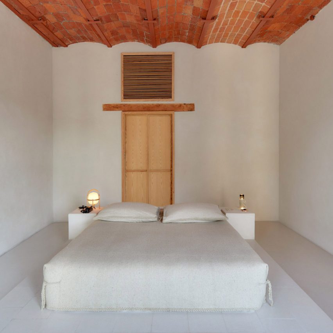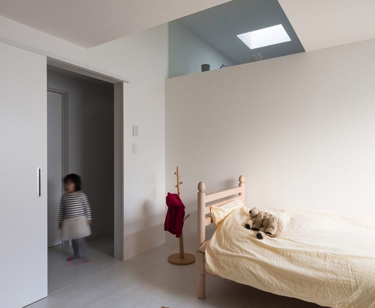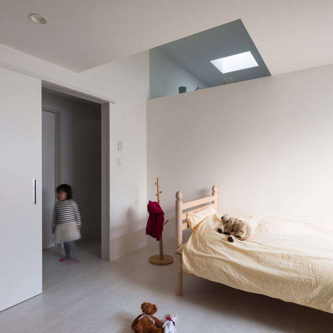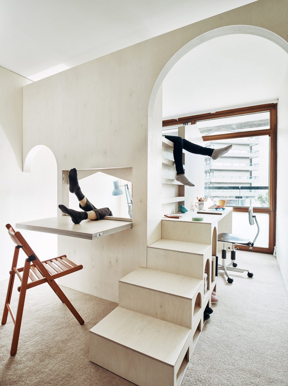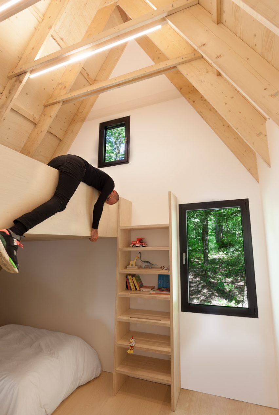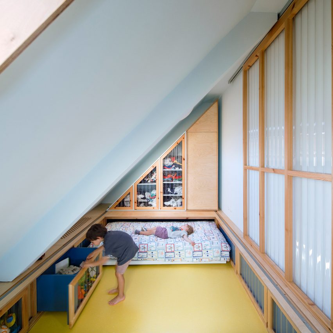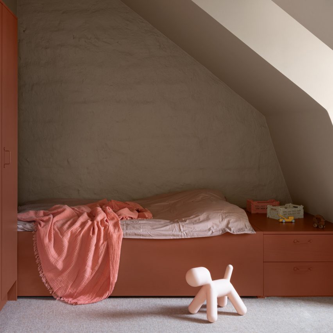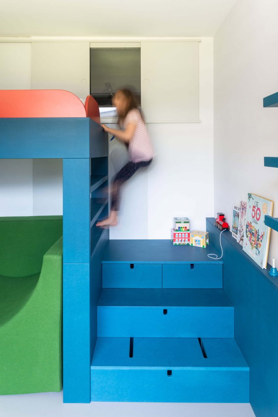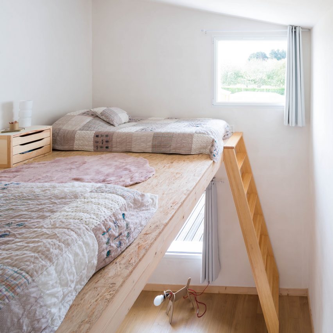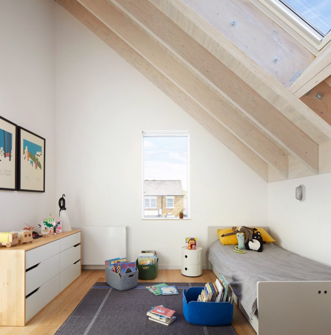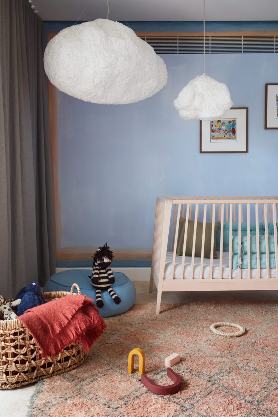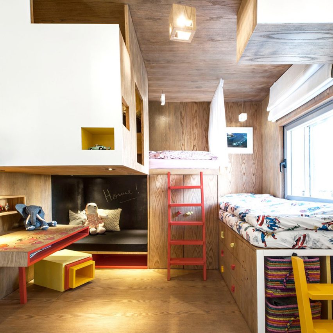Ten bedrooms with wardrobes that are disguised as walls
This lookbook rounds up 10 bedrooms where architects have designed discreet built-in wardrobes to conceal clothing and clutter, creating the illusion of a seamless wall.
Built-in wardrobe walls are an efficient way to supersize storage and utilise every centimetre of space in a bedroom, unlike freestanding units that often leave dead spaces around their edges.
When finished with a minimalist design, they can also blend into the background, helping to create spacious and serene interiors that are suitable for sleep.
This is the latest in our lookbooks series, which provides visual inspiration from Dezeen’s archive. For more inspiration see previous lookbooks featuring interiors with arched openings, bathrooms with statement sinks and living rooms in Victorian and Georgian-era homes.
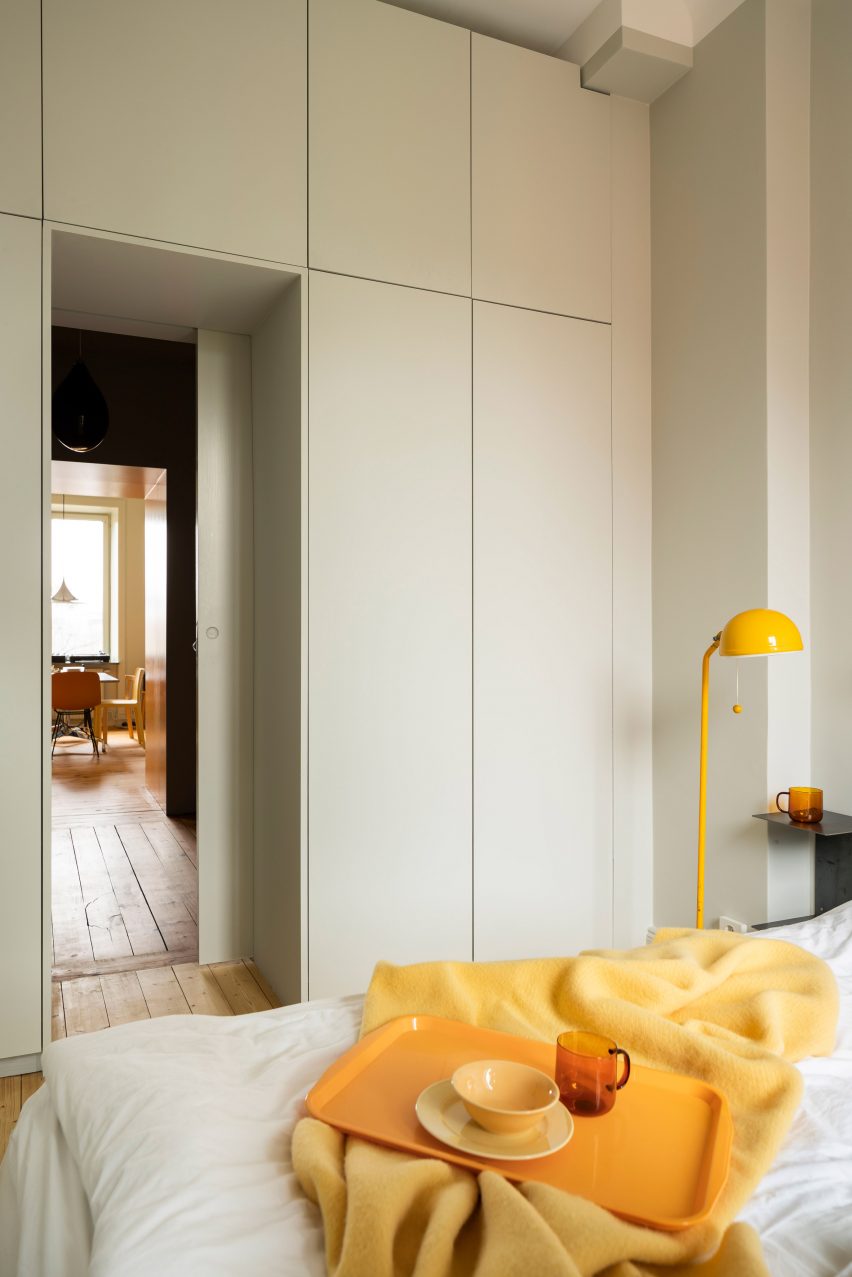
Function Walls, Sweden, by Lookofsky Architecture
This wall of storage surrounds the doorway of a bedroom in the Function Walls apartment, which was recently renovated by Lookofsky Architecture in Stockholm.
The pale grey units contain a mix of different-sized cupboards without handles, forming a neutral backdrop to bright yellow bedroom furnishings including a 1970s IKEA floor lamp.
Find out more about Function Walls ›
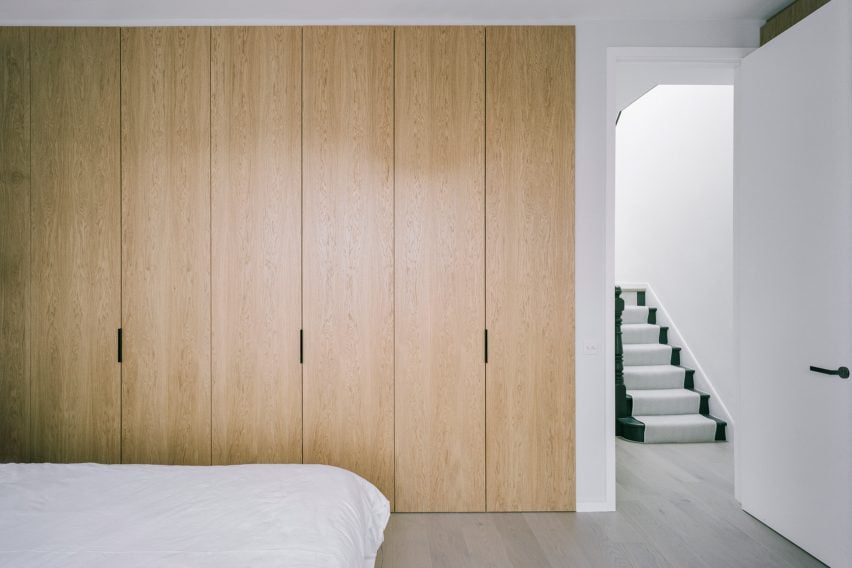
Wakehurst Road, UK, by Matthew Giles Architects
Matthew Giles Architects designed a series of white-oak storage units for the Wakehurst Road house in London, including this pared-back wardrobe wall in one of the bedrooms.
Its deliberately simple design ties in with a calming colour and material palette of stone, concrete and brick that runs through the updated Victorian residence.
Find out more about Wakehurst Road ›
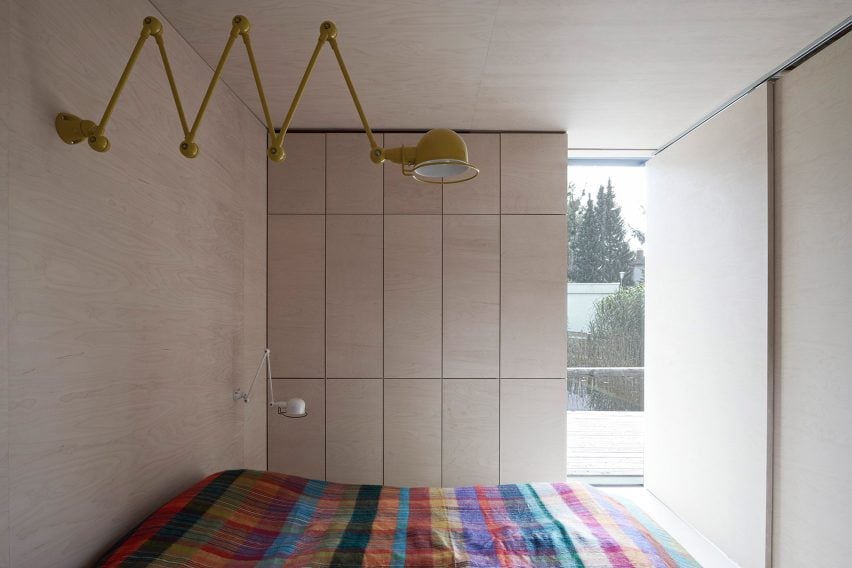
House at the Pond, Austria, by Hammerschmid Pachl Seebacher Architekten
The compact bedroom in House at the Pond is lined with wooden walls – two of which double as storage.
Disguising the wardrobes helps keeps the interior details to a minimum, which in turn retains focus on the large window and prevents the small space from feeling cramped.
Find out more about House at the Pond ›
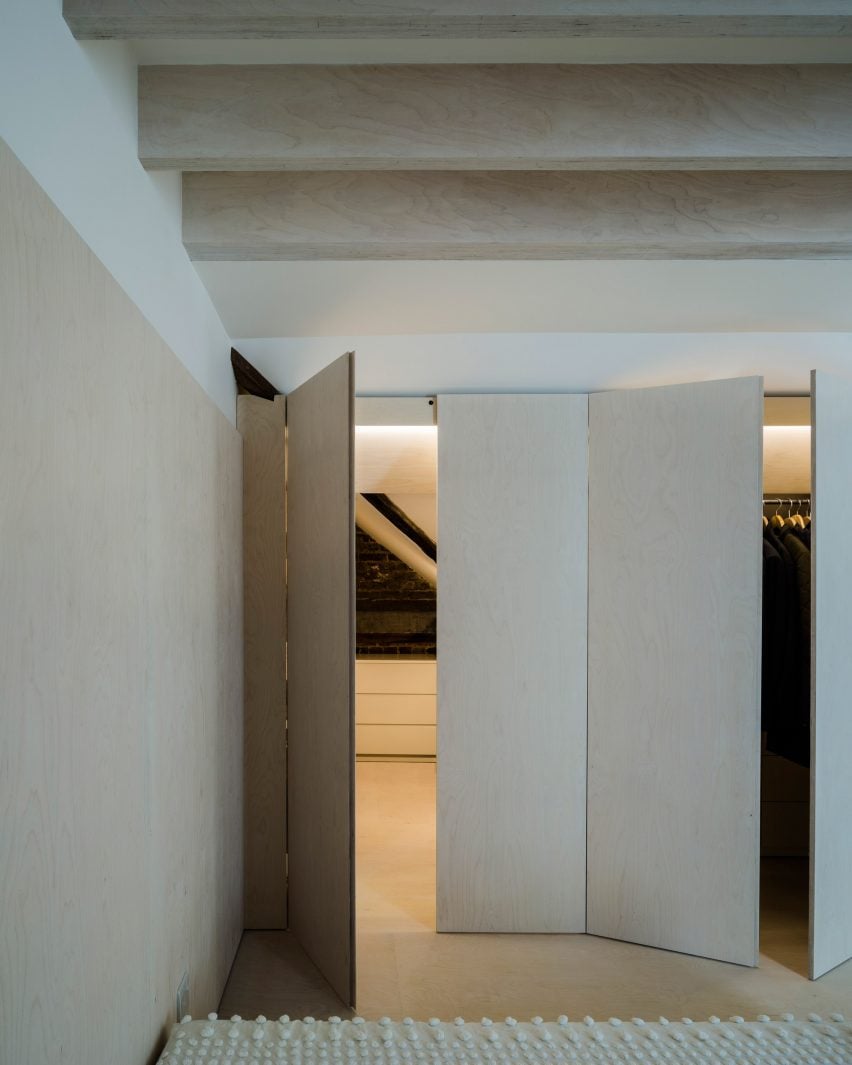
Bavaria Road Studio, UK, by West Architecture
Plywood panels are used as fronts for both the tall wardrobes and the doorway of the bedroom at Bavaria Road Studio, helping them to blend in with the rest of the space, which is lined with the same material.
According to designer West Architecture, the goal was for them to “read as a single wall of flush panelling, effectively disappearing and allowing the room to be read as one seamless, minimalist environment”.
Find out more about Bavaria Road Studio ›
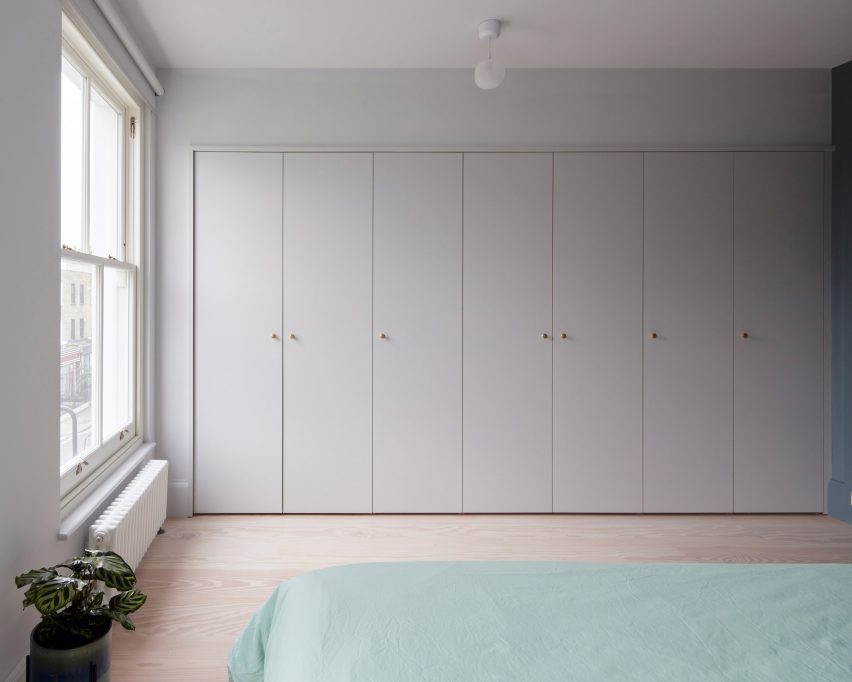
Maison Pour Dodo, UK, by Studio Merlin
Designed to minimise clutter and visual noise, these understated built-in wardrobes are part of the “spectrum of storage” that Studio Merlin created for this flat in London.
The seven wardrobe doors blend in seamlessly with the grey-hued walls of the main bedroom, while their wooden knobs complement the pale Douglas fir floorboards that run throughout.
Find out more about Maison Pour Dodo ›
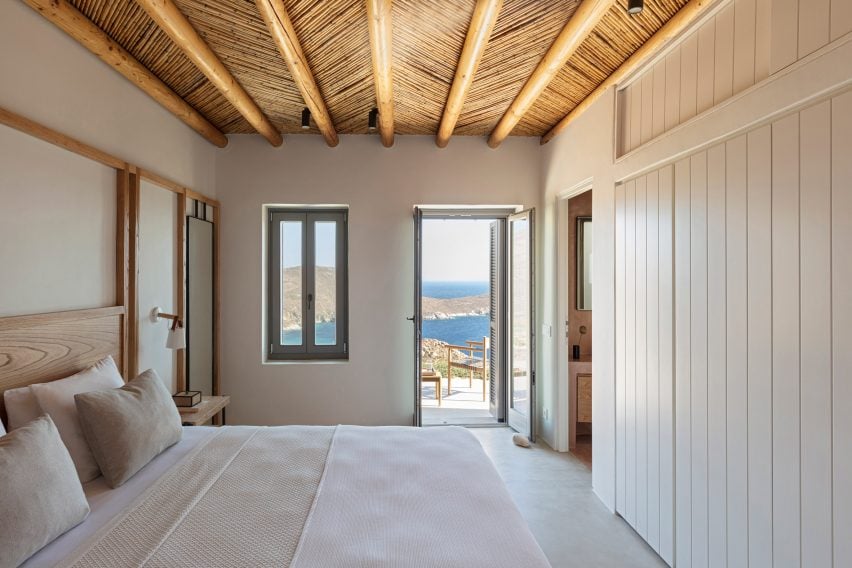
Xerolithi, Greece, by Sinas Architects
White grooved doors line the built-in wardrobe wall in this bedroom, which Sinas Architects created at the Xerolithi house on the Greek island of Serifos.
Aligned with a door to an ensuite bathroom, the wardrobes create a unpretentious backdrop to the space, drawing the occupant’s attention to the uninterrupted view of the sea outside.
Find out more about Xerolithi ›
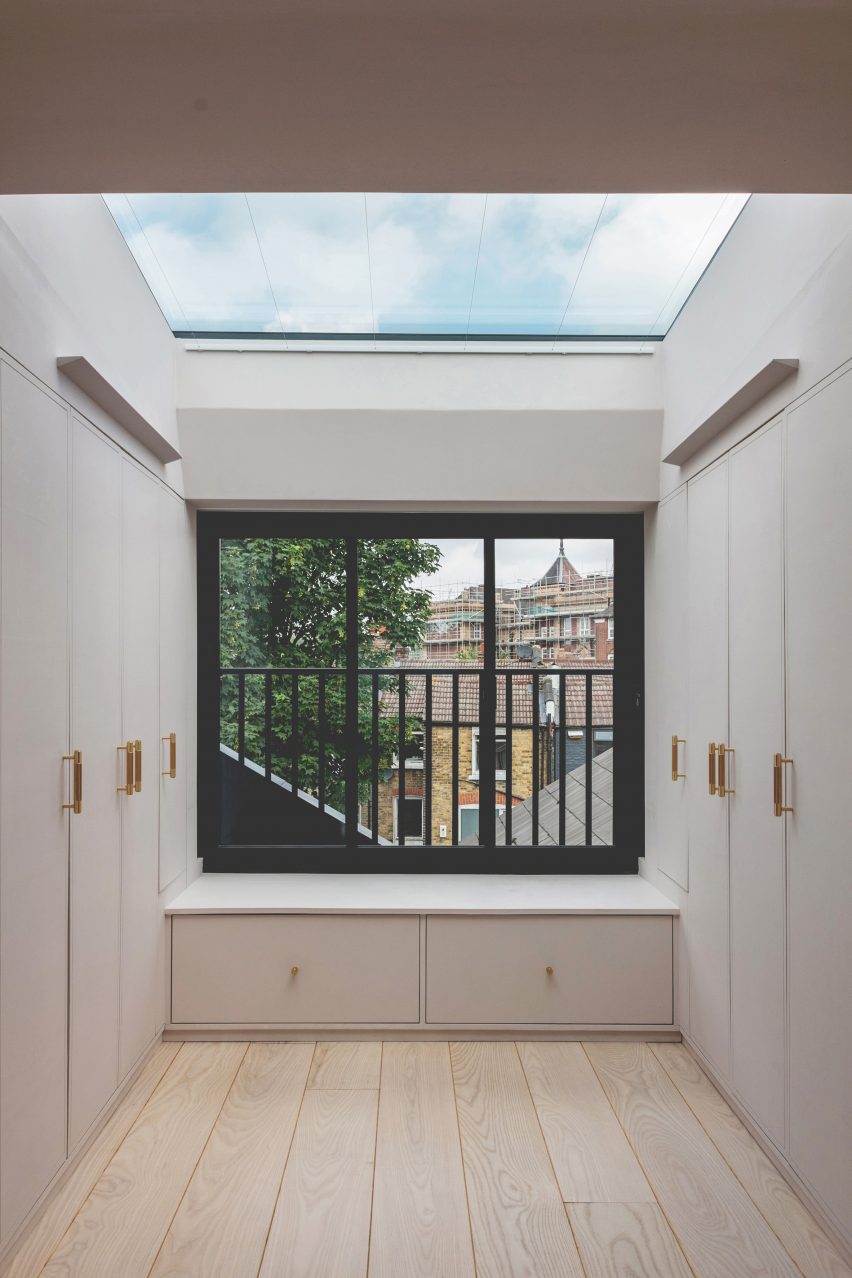
Narford Road, UK, by Emil Eve Architects
Emil Eve Architects lined the nook of this monochromatic loft extension in London with bespoke wardrobes, which appear to extend up to meet a skylight overhead.
Finished with wooden handles with brass caps, the units are complemented by a matching window seat with two in-built drawers and pale wood floors that help them blend into the background.
Find out more about Narford Road ›
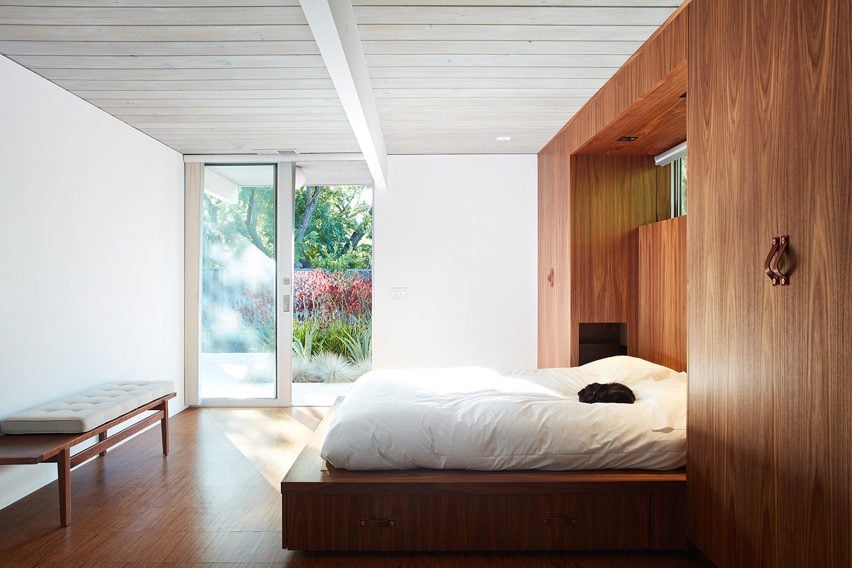
Mountain View Double Gable Eichler Remodel, USA, by Klopf Architecture
A pair of built-in wardrobes have been incorporated within a walnut wall unit in a bedroom of this 1960s residence in Silicon Valley, recently remodelled by Klopf Architecture.
The same wood has been used for the headboard and plinth for the bed, helping them to read as a single piece. The wardrobes are only distinguishable by two subtle leather handles placed on the front of each one.
Find out more about Mountain View Double Gable Eichler Remodel ›
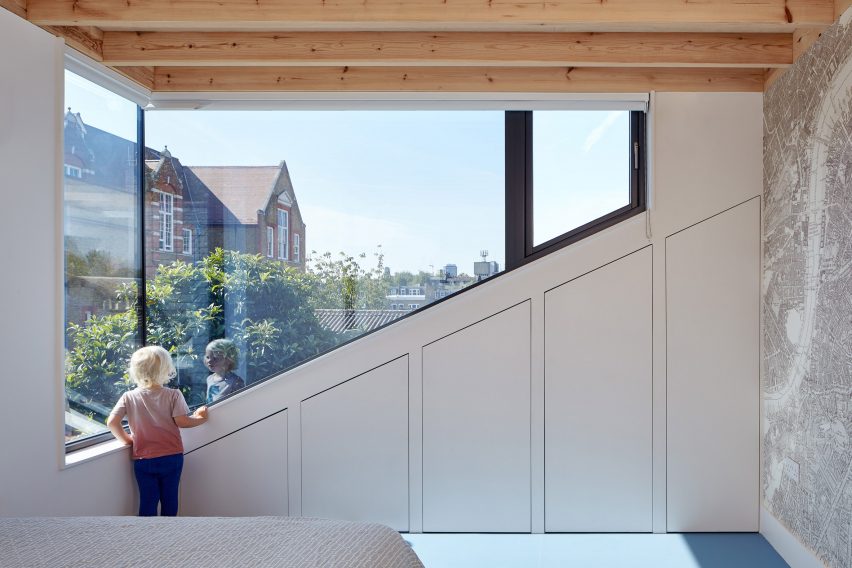
Kennington House, UK, by R2 Studio
These bedroom cupboards follow the sloped edge of a giant corner window, introduced to Kennington House in London as part of a renovation and loft extension project.
Designed by R2 Studio as one of many storage facilities for the house, they help residents keep the room clutter free and have white-coloured fronts that are disguised as part of the wall.
Find out more about Kennington House ›
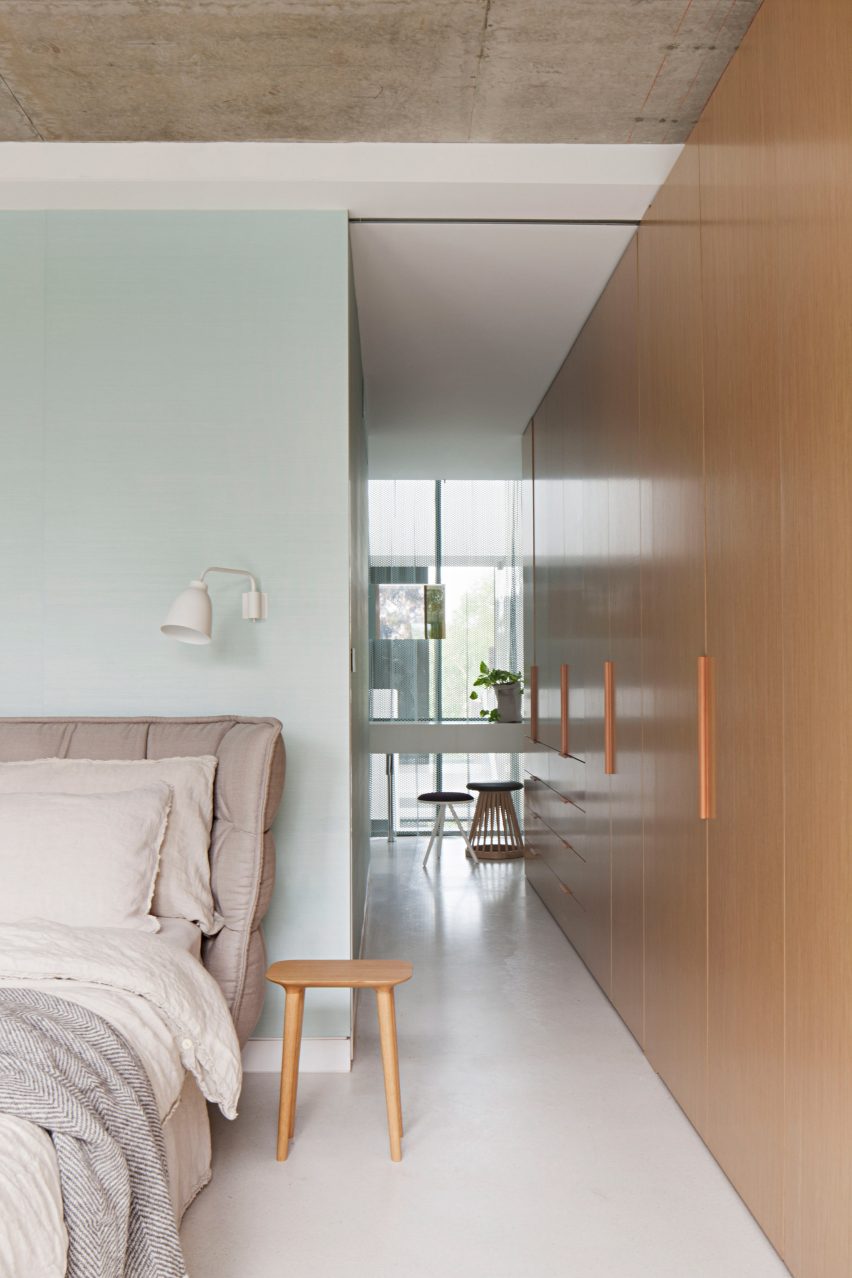
Wellington St Mixed Use, Australia, by Matt Gibson
Drawers and full-height wardrobes are incorporated into this floor-to-ceiling storage unit, which runs the length of a bedroom in the Wellington St Mixed Use house in Melbourne.
Its design means it doubles as a tactile wooden wall for the room, which forms a part of a large multi-generational home by architect Matt Gibson. The other bedrooms have similar wardrobe layouts, ensuring plenty of storage for inhabitants.
Find out more about Wellington St Mixed Use ›
This is the latest in our lookbooks series, which provides visual inspiration from Dezeen’s archive. For more inspiration see previous lookbooks featuring interiors with arched openings, bathrooms with statement sinks and living rooms in Victorian and Georgian-era homes.

