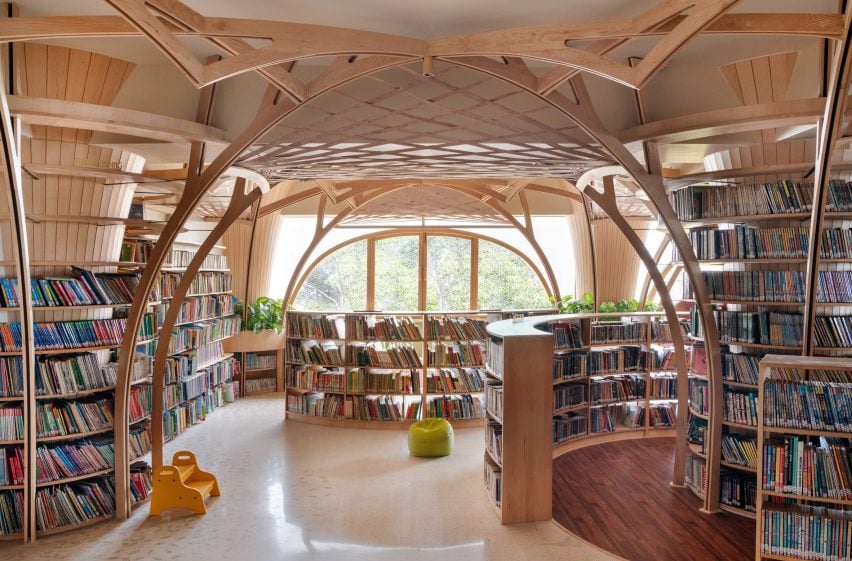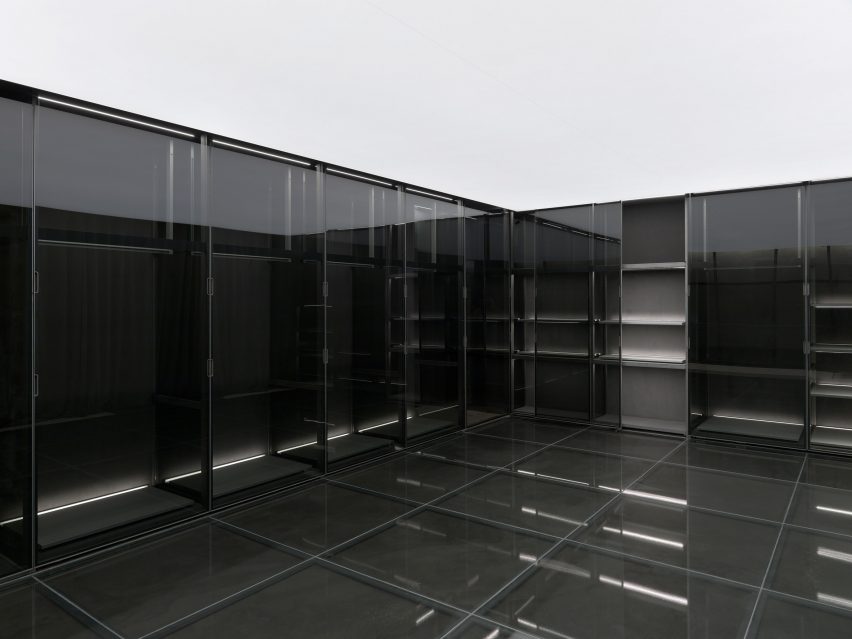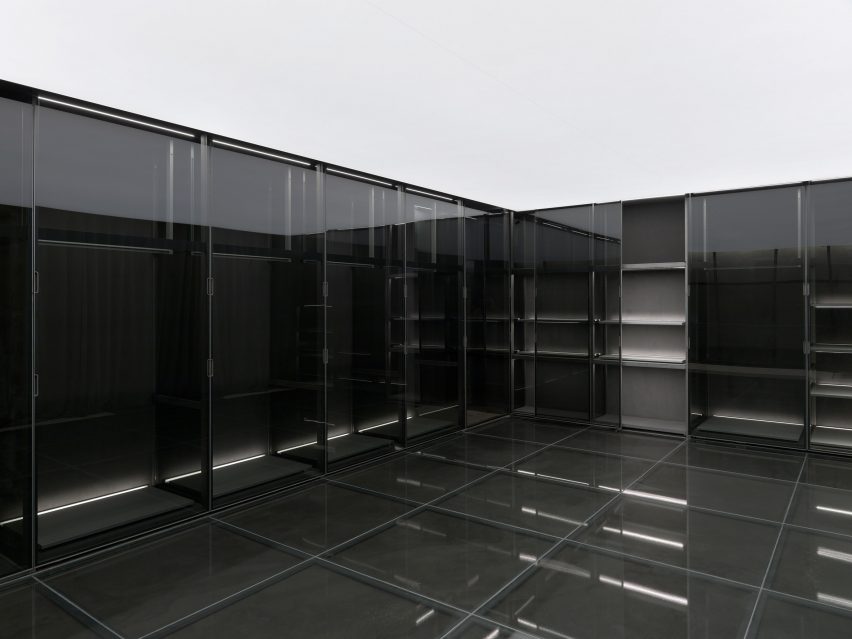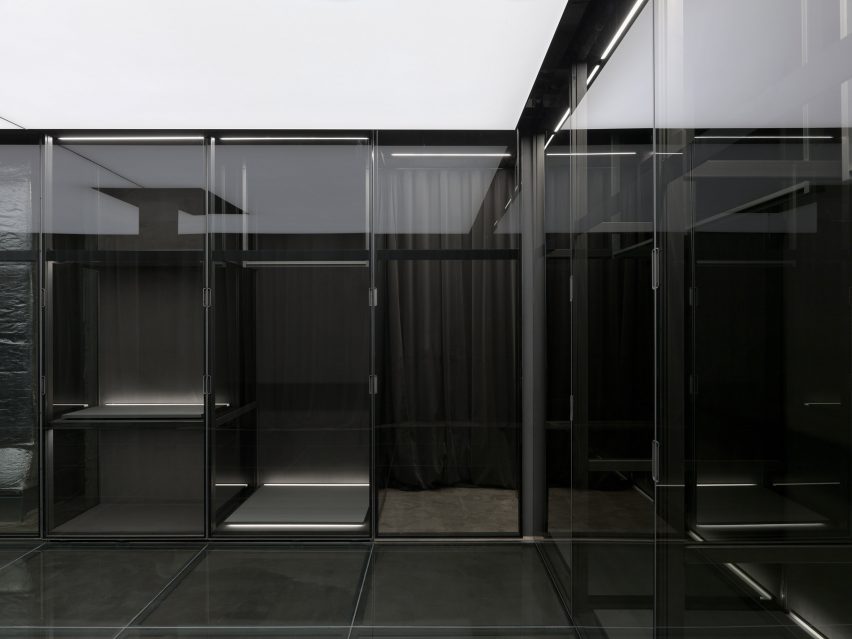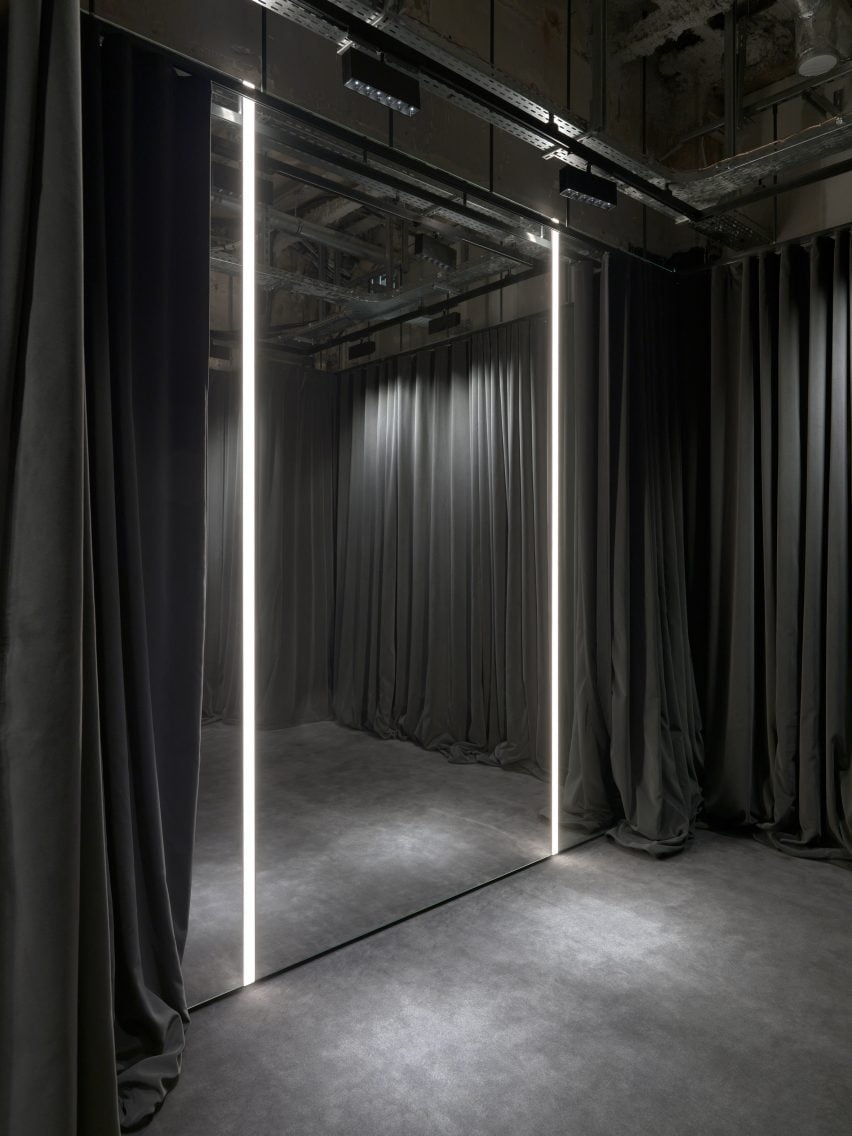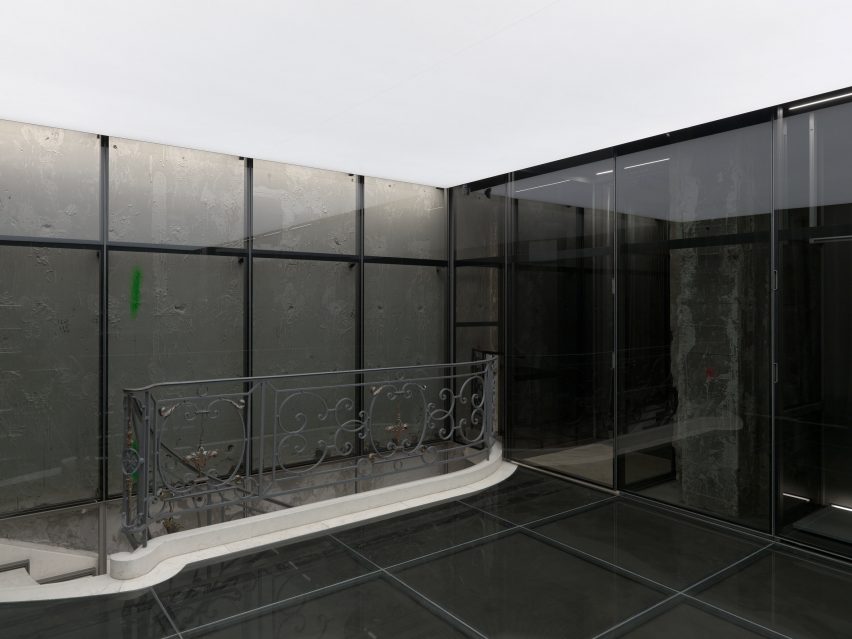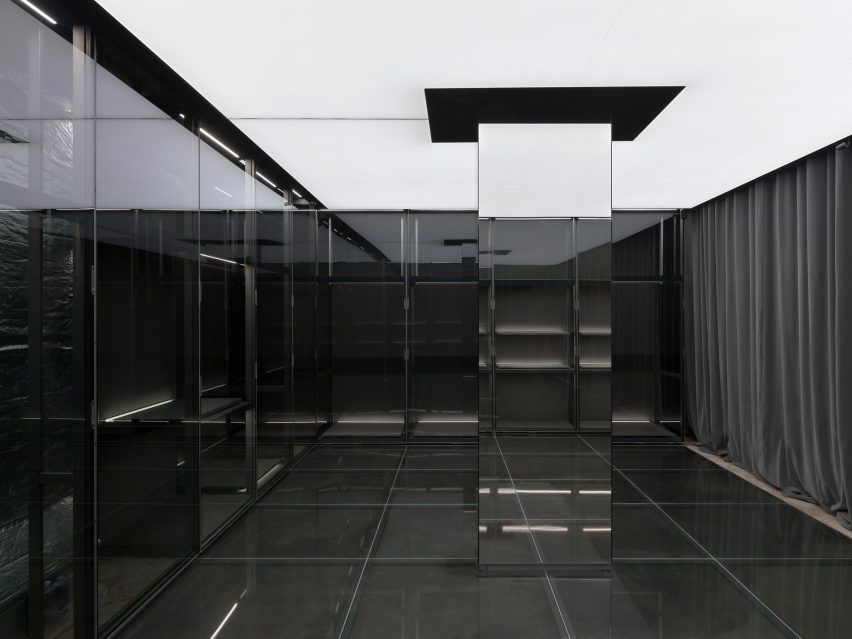Studio Hinge creates library spaces beneath tree-like wooden columns
Indian practice Studio Hinge has completed Forest of Knowledge, a library in Mumbai that sits beneath a tree-like canopy of latticed wood.
The library was designed for the Cricket Club of India, a member’s club dating back to the 1930s that is housed in an art deco building in southern Mumbai.
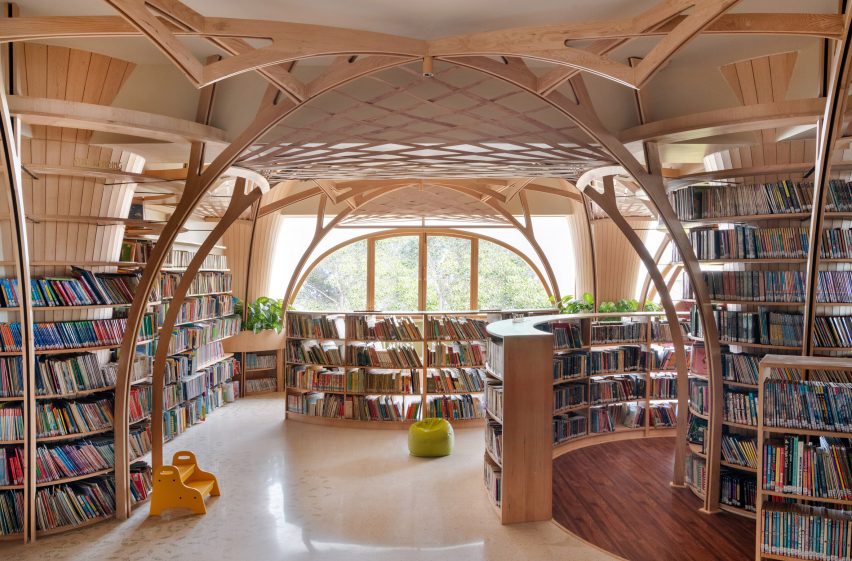
Adapting the third floor of this building, Studio Hinge looked to recreate the feeling of “sitting under a tree with a book” by reimagining the structure’s concrete columns as tree trunks.
Alongside, a former Zumba studio has been updated to be used as a flexible space for book clubs, film screenings and workshops.
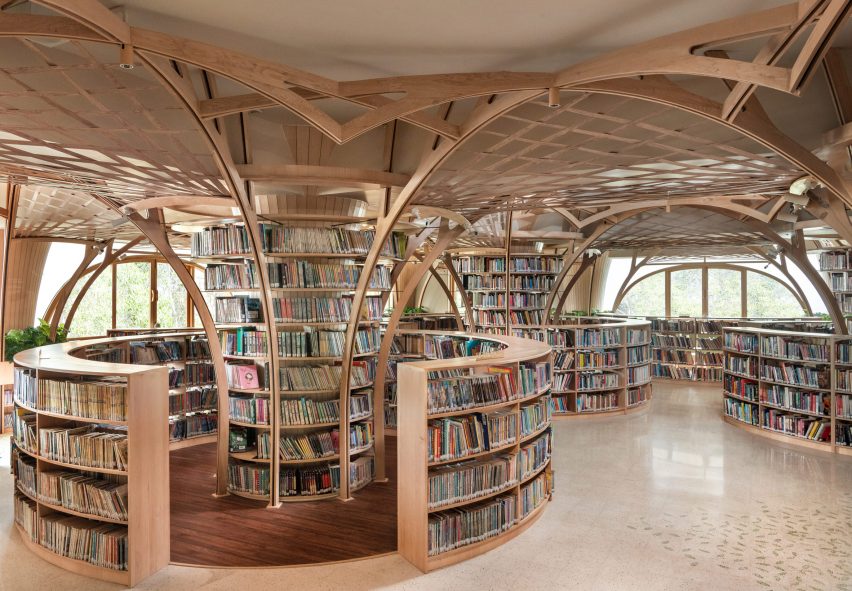
“India experienced one of the harshest and most sudden covid lockdowns in the world, and a lot of the design of the library was developed during this time, during which it was clear that people were yearning to meet and share ideas in person again,” explained the studio.
“On a conceptual level, the design draws from nature, in particular the notion of sitting under a tree with a book, and also borrows from the beautiful canopy formed by the ficus and gulmohar trees to be found in the adjacent street,” it continued.
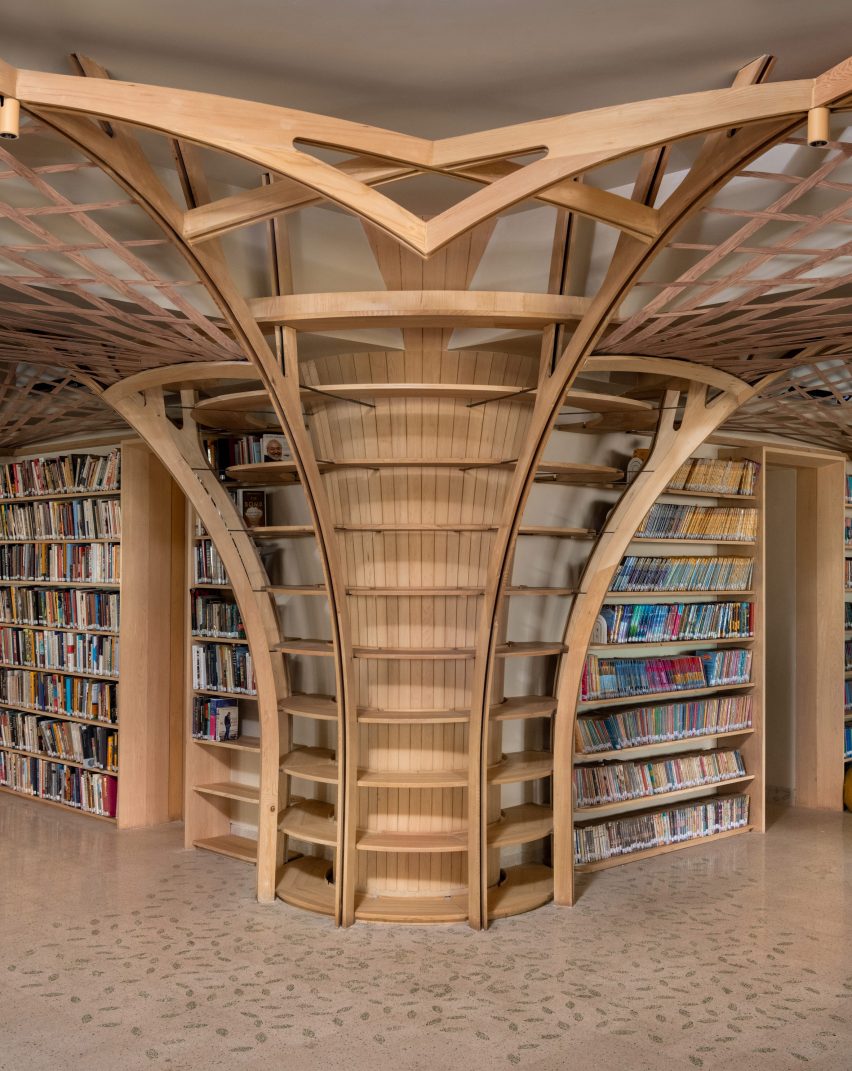
A steel frame covered with small wooden planks lines each of the concrete columns.
This integrates shelving and extends upwards to create arched forms across the ceiling that are then connected in areas with a wooden lattice.
Curving bookshelves have been organised in a circle at the base of each column, with seating areas at the edges of the floor plate creating a variety of different conditions and atmospheres for visitors.
On the library’s floor, custom terrazzo tiles feature a pattern of green “leaves” with a circle of wooden flooring used at the base of each column.
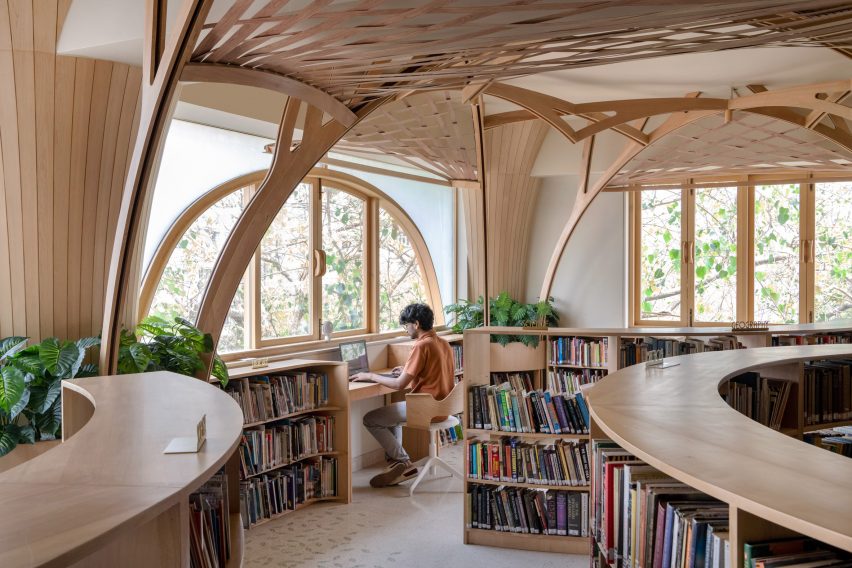
“Care has been taken to ensure no bookshelf in the open space is taller than 1.2m,” explained Studio Hinge.
“This allows maximum natural light to permeate deep into the plan and for most adults to have an unobstructed view whilst standing, while creating sheltered semi-private nooks to sit and read in,” it added.
“It also provides a very different perception of the library for children, from whose vantage the space between the circular bookshelves is playful, almost labyrinthine in nature.”
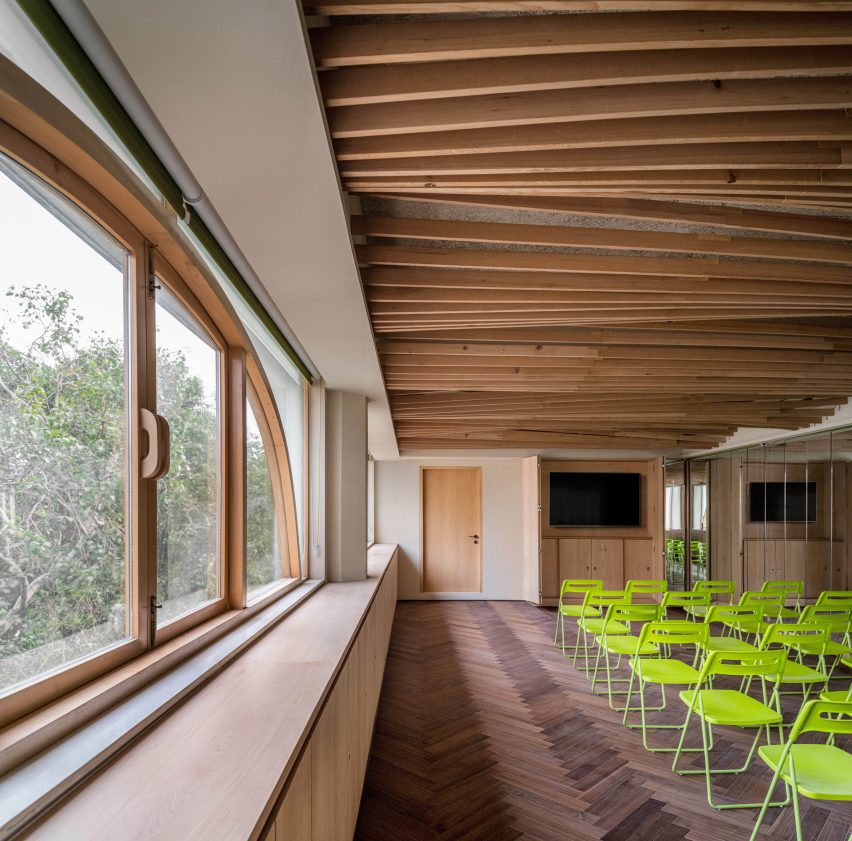
In the multipurpose room, the ceiling has been finished with an undulating pattern of timber planks and the walls lined with cabinets to maximise storage.
Forest of Knowledge was recently longlisted in the workplace interior (small) category of Dezeen Awards 2023.
Elsewhere in Mumbai, The Act of Quad recently converted a former library into its own interior design studio, with a see-through facade of perforated, white metal sheets and Malik Architecture transformed an ice factory into an events space.
The photography is by Suryan + Dang.
Project credits:
Design team: Interior Architecture – Studio Hinge, Pravir Sethi, Chintan Zalavadiya
Lighting design: Studio Trace, Tripti Sahni
MEP: ARKK Consultants

