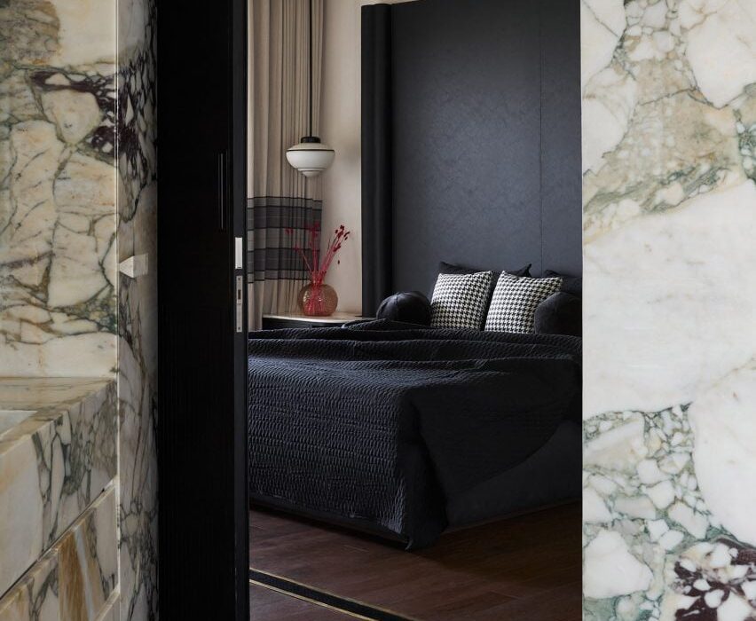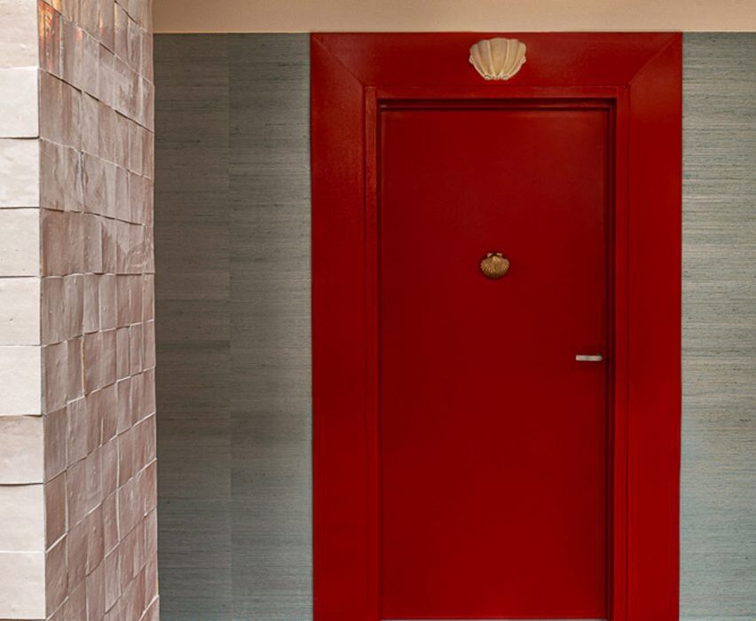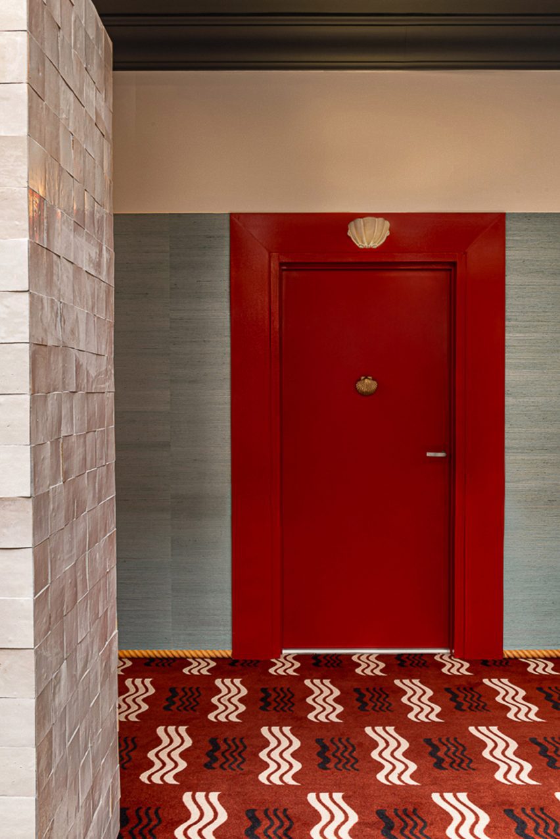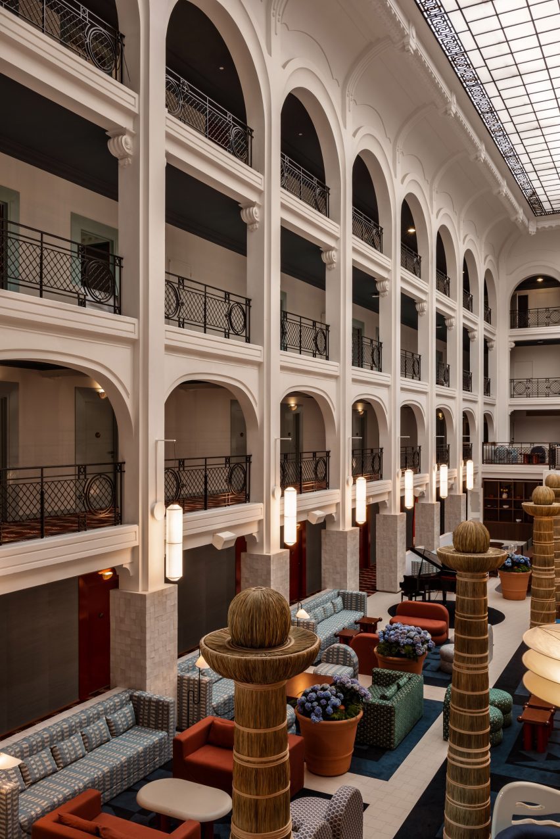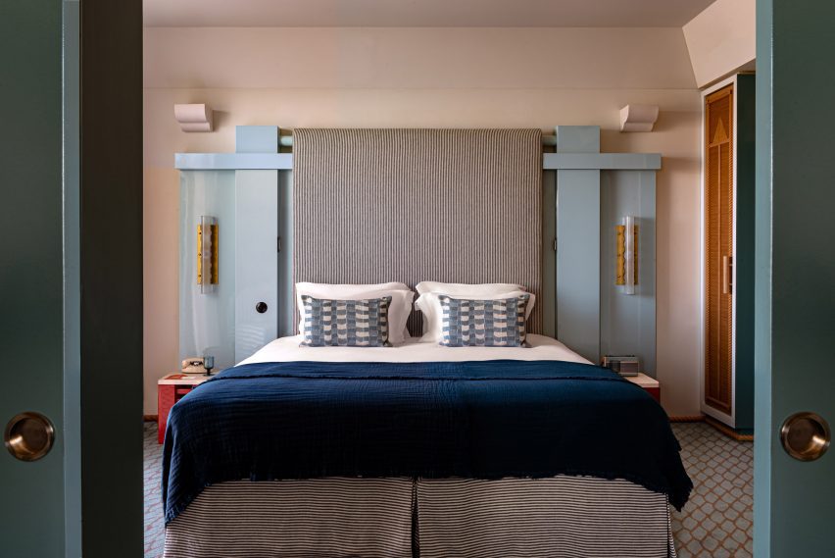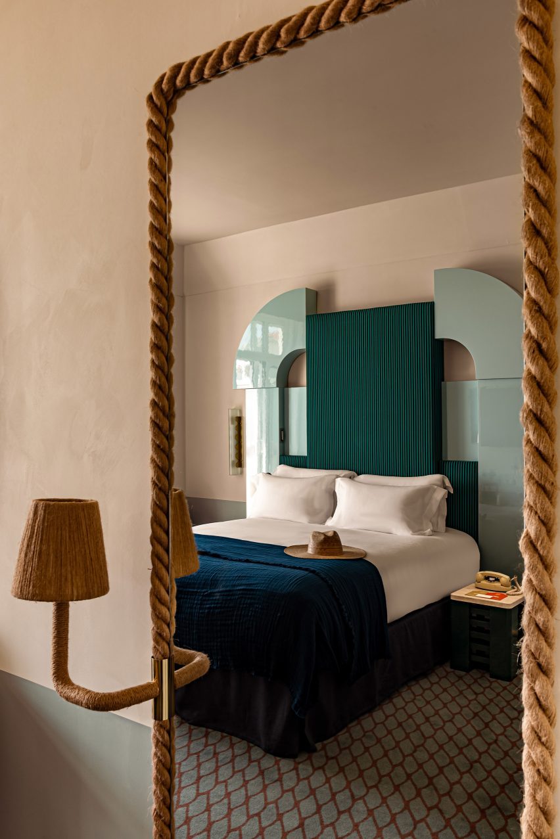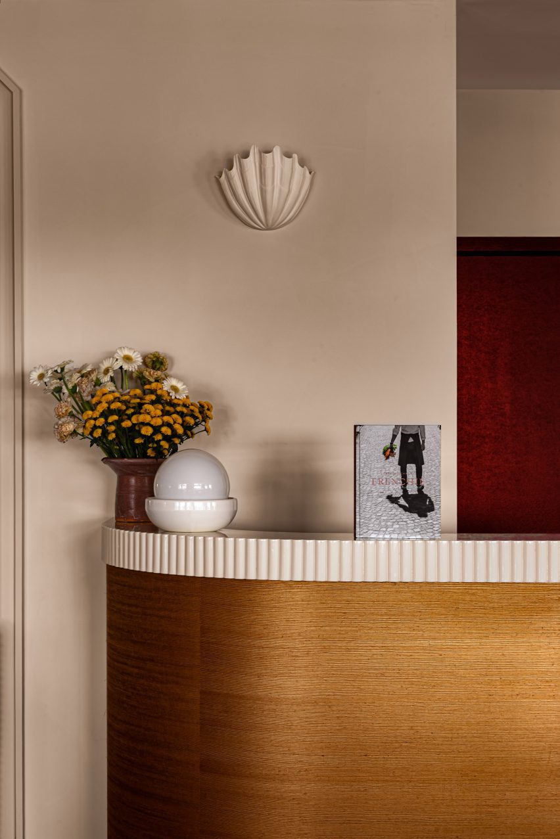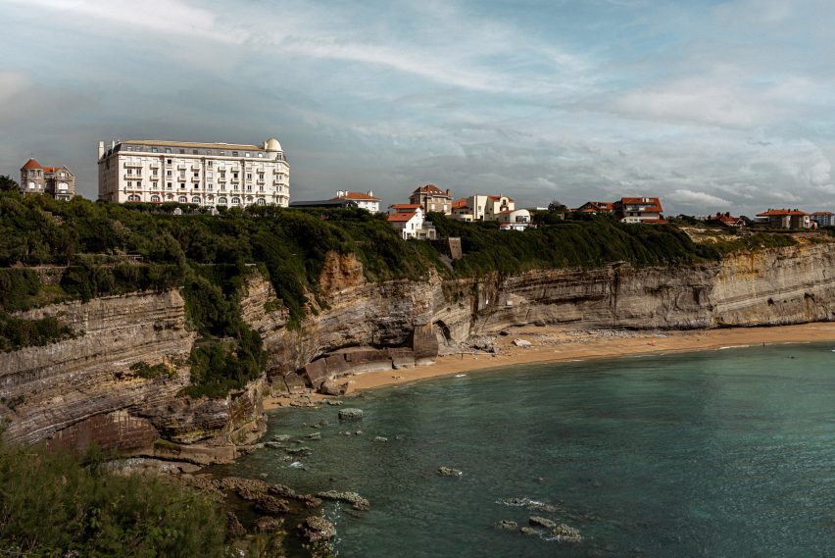Eight quiet luxury interiors from Biarritz to Stockholm
Our latest lookbook focuses on quiet luxury and features projects including a French hotel and a Swedish Grace apartment that exemplify the trend for discrete, yet sumptuous interiors.
Classic, hardwearing materials and simple, neutral colour palettes characterise these eight quiet luxury interiors, which convey an elegant feeling without being over-the-top.
Gleaming marble decorates bathrooms and hallways, while polished wood and soft, tactile textiles add an exquisite touch to bedrooms and living rooms.
To create these quiet luxury interiors, designers have focused on the contrast and texture of different materials and added details such as sprigs of flowers and timeless designer furniture pieces.
This is the latest in our lookbooks series, which provides visual inspiration from Dezeen’s archive. For more inspiration see previous lookbooks featuring airy loft conversions, kitchen islands with waterfall countertops and art-filled living rooms.
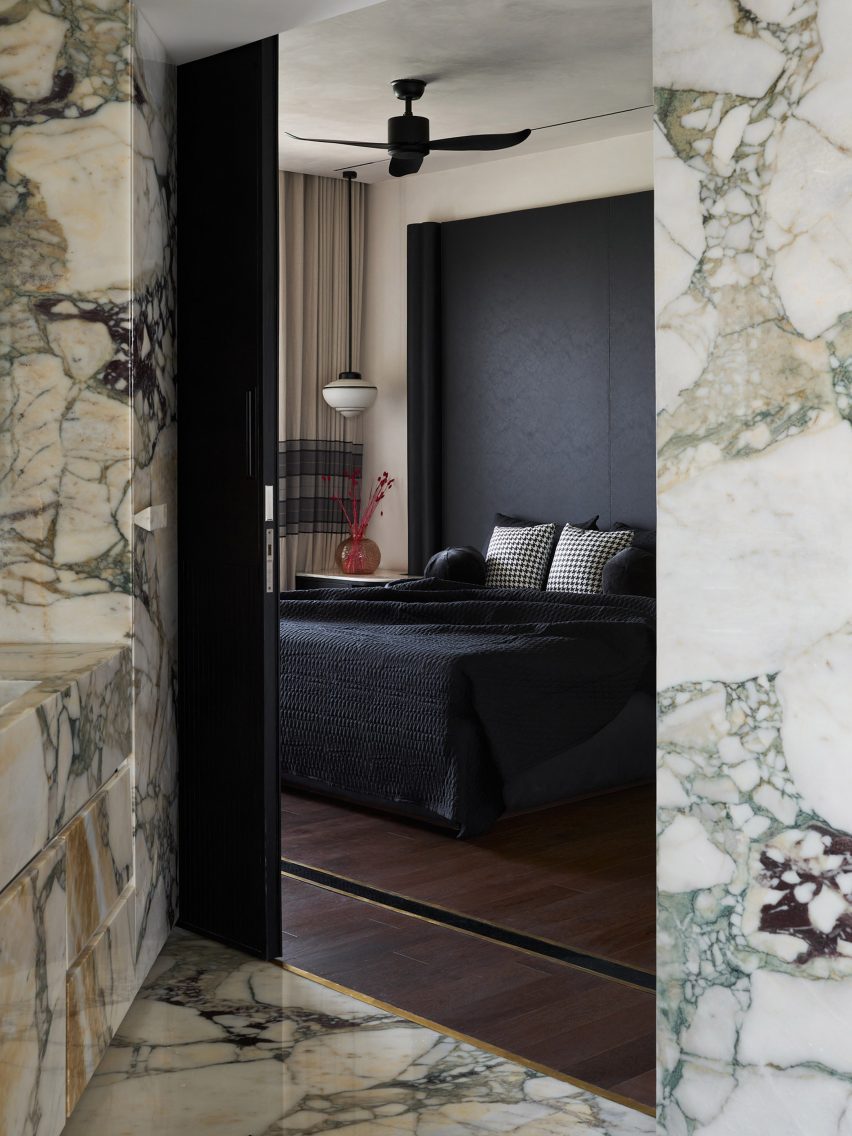
Clermont residence, India, by FADD Studio
This multi-generational home in Bangalore, India, is a prime example of how the right material choice can make an apartment feel sophisticated without needing to splurge on many additional features.
Designer FADD Studio clad the bathroom in veiny marble for a striking effect, underlined by the contrast with the dark wood floor of one of the six bedrooms.
Find out more about Clermont residence ›
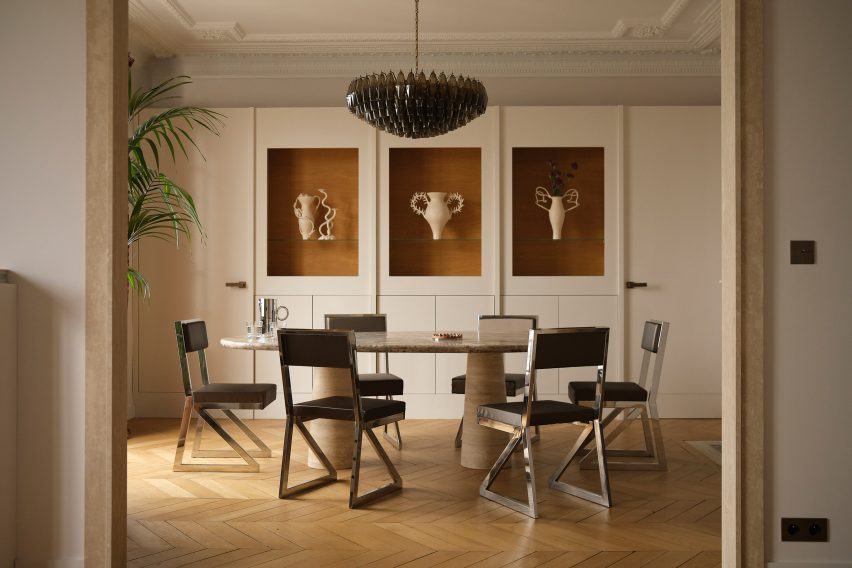
Republique apartment, France, by Hauvette & Madani
While this Paris apartment has a striking wine-red kitchen, the rest of the colour palette was kept neutral, but clever material use has given it a decidedly upmarket feel.
In the dining room, chromed cantilevered dining chairs have been combined with a marble table. A lustrous herringbone parquet floor adds a natural feel, while a playful modern chandelier in smoke-coloured glass completes the interior.
Find out more about Republique apartment ›
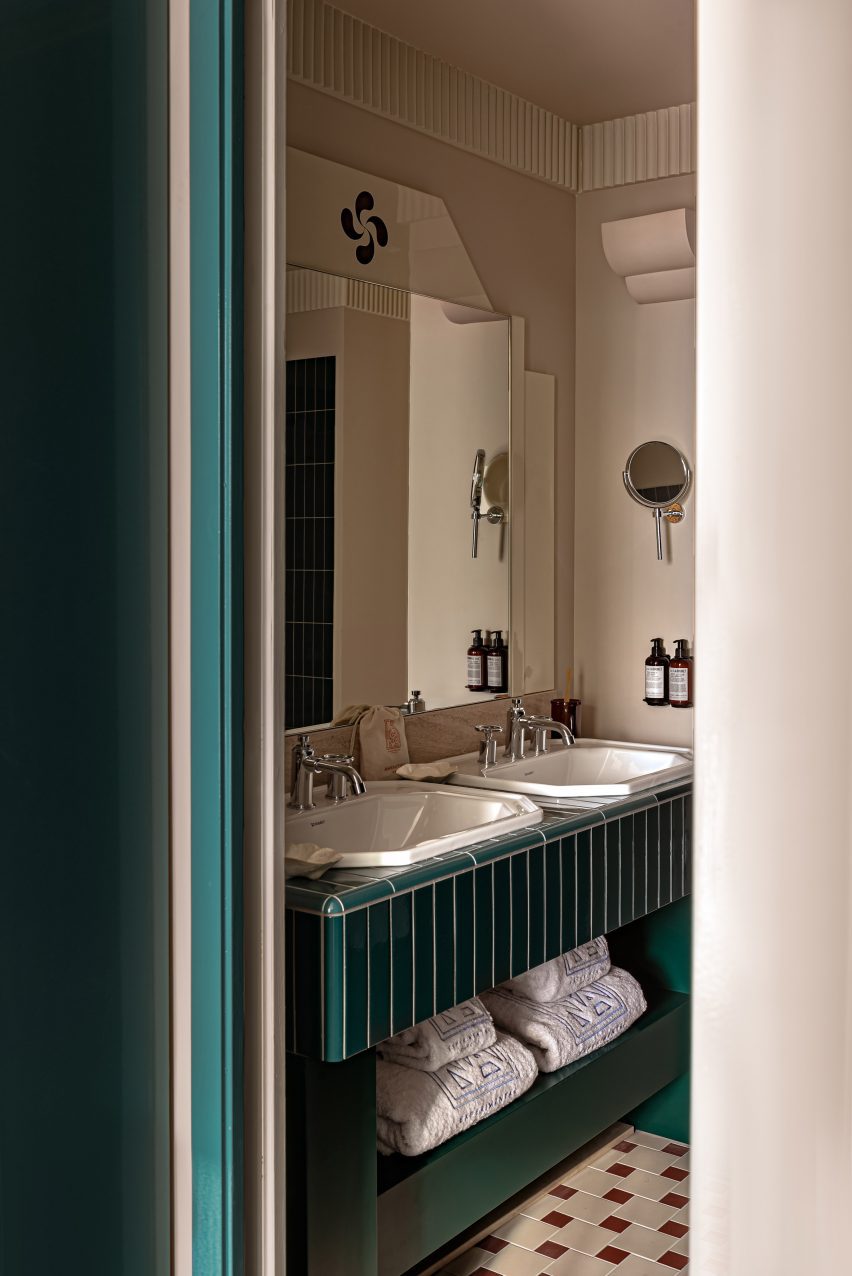
Regina Experimental, France, by Dorothée Meilichzon
Located in a Belle Epoque-era hotel in the French seaside town of Biarritz, the Regina Experimental hotel has a number of luxurious touches.
In this bathroom, combining the colour of the doorframe and shelving with tiles in the same hue creates a coherent, stylish interior.
Fluted panelling at the top of the walls, classic porcelain sinks and shell-shaped soap holders add a nautical vibe.
Find out more about Regina Experimental ›
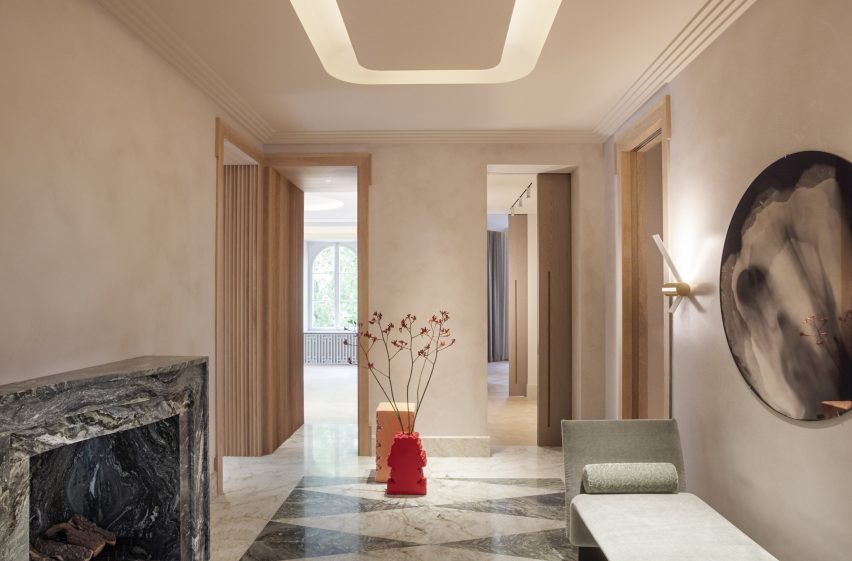
Habitat 100, Sweden, by Note Design Studio
A calm hallway with patterned marble floors welcomes visitors into Habitat 100 in Stockholm, which was designed to resemble the original interior of the 1920s apartment.
Note Design Studio also used greyed wood and stained oak to create a quietly luxurious feel inside the flat, which is located in a building built during the Swedish Grace era, a romantic, refined style movement.
Find out more about Habitat 100 ›
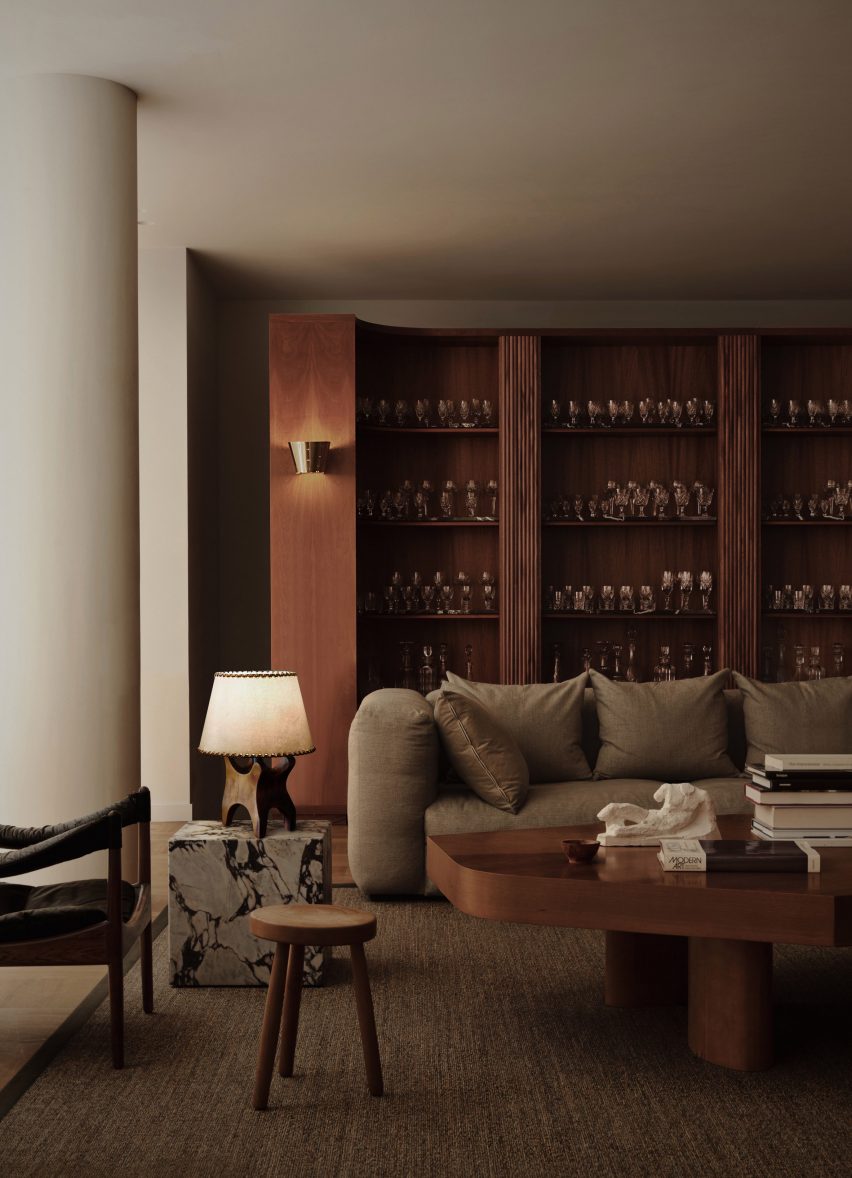
Mayfair residence, UK, by Child Studio
The interior of this Mayfair house was informed by fashion designer Yves Saint Laurent’s home and features a number of custom-made pieces.
These are combined with mid-century modern furniture, including a glassware cabinet and coffee table in dark, glossy wood. A marble side table and a brass wall sconce add more interesting material contrasts.
Find out more about Mayfair residence ›
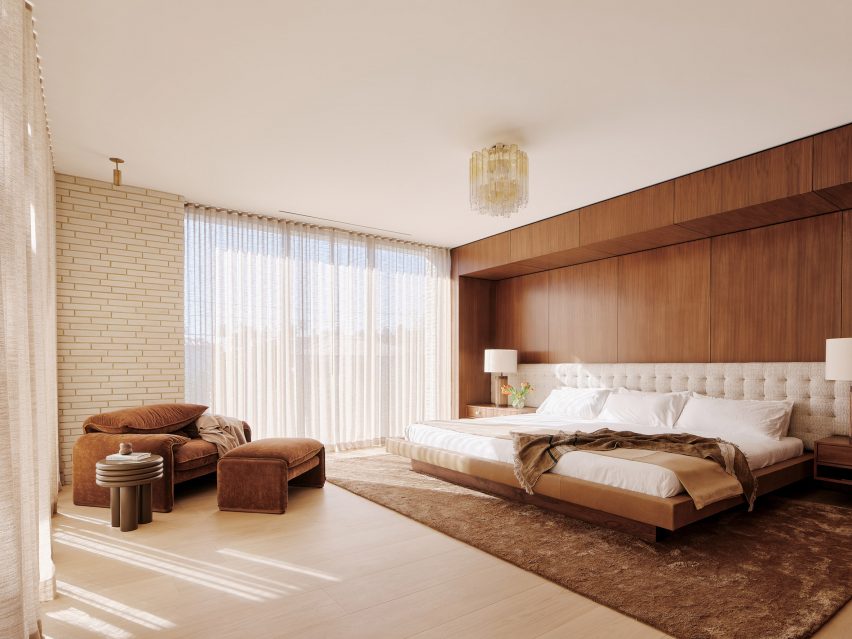
Twentieth House, US, by Woods + Dangaran
Twentieth House, a three-storey home in California, features a bedroom with a material mix that conveys a sense of restrained elegance.
Soft brown velvet seating along with a rug colour match the panelled wooden wall, creating a cohesive and relaxing interior. A modern chandelier adds a frivolous touch.
Find out more about Twentieth House ›
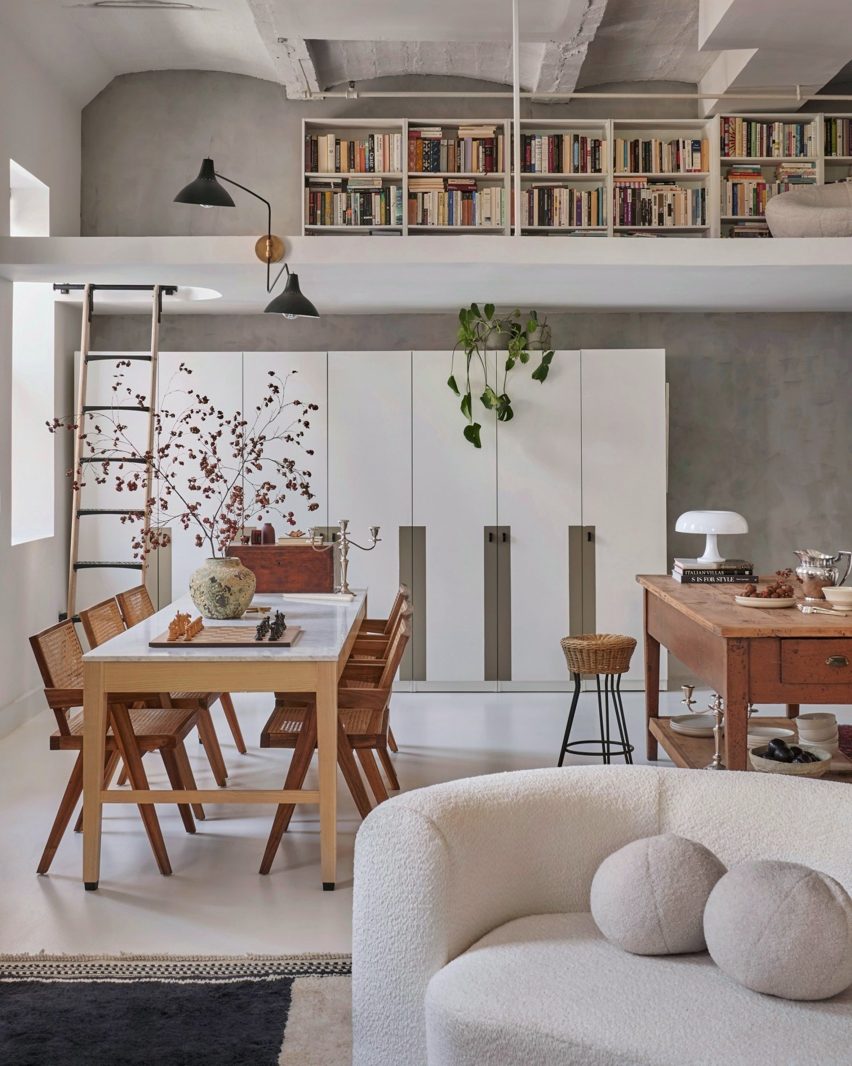
Dumbo loft, US, by Crystal Sinclair Designs
Interiors studio Crystal Sinclair Designs renovated this loft apartment in Brooklyn’s Dumbo neighbourhood (above and main image) to retain its industrial look while adding some “European flair”.
The result is a home that feels both cosy and elegant, with a practical mezzanine floor and stylish details, including a rough-hewn vase and a classic mushroom-shaped Artemide Nessino table lamp.
Find out more about Dumbo loft ›
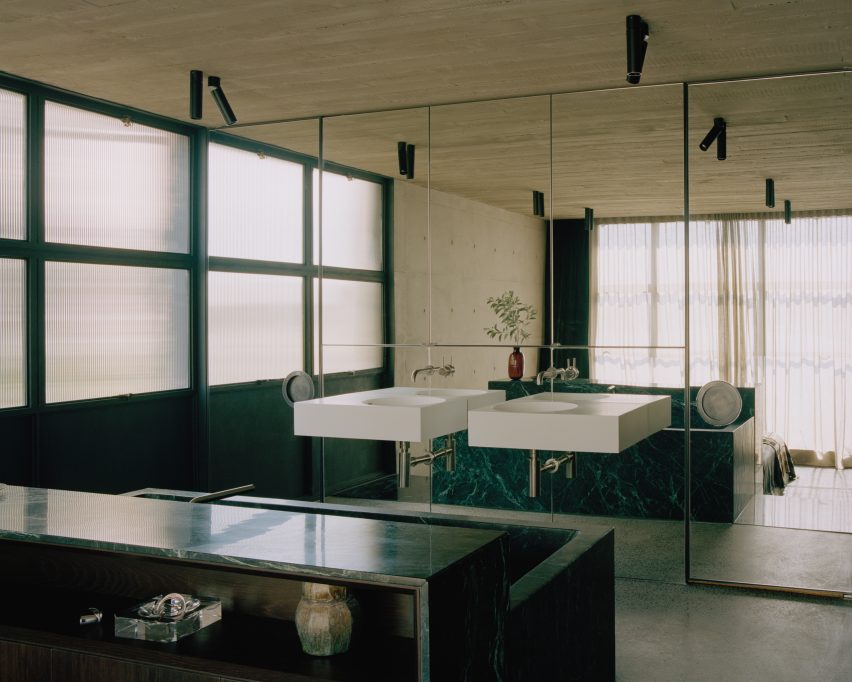
Fisherman’s Cottage, Australia, by Studio Prineas
This former fisherman’s cottage in Sydney was extended with a concrete tower. Inside the home, a mirrored bathroom feels both industrial and upmarket at the same time.
Veined green marble was used for the deep bath, while minimalist white sinks and chrome taps add a modernist touch.
Find out more about Fisherman’s Cottage ›
This is the latest in our lookbooks series, which provides visual inspiration from Dezeen’s archive. For more inspiration see previous lookbooks featuring airy loft conversions, kitchen islands with waterfall countertops and art-filled living rooms.

