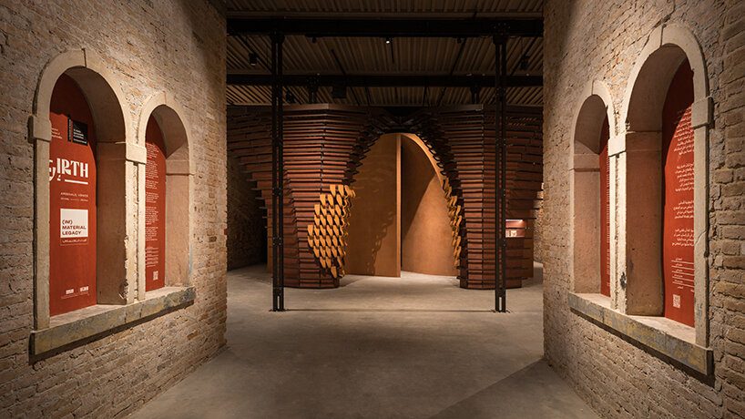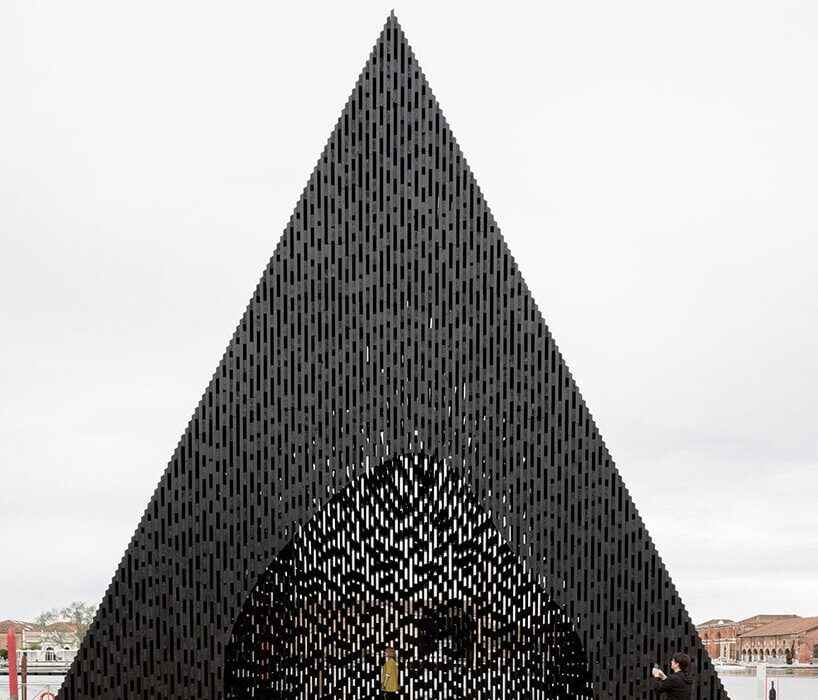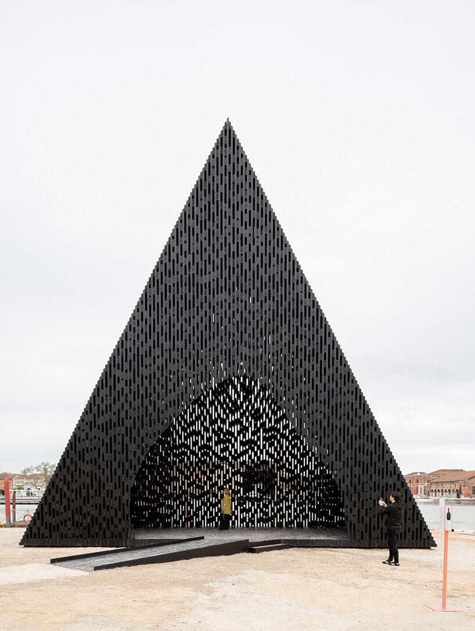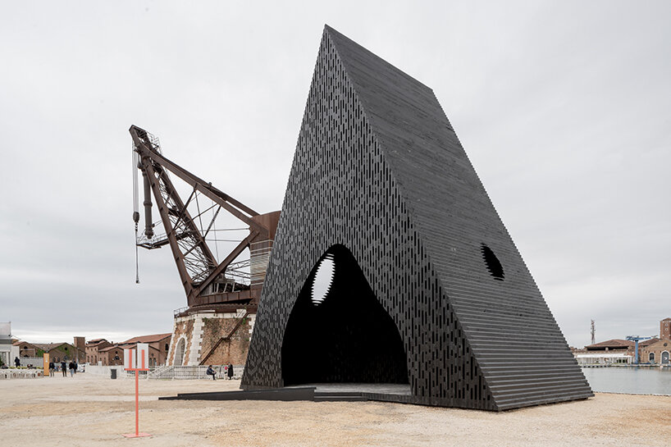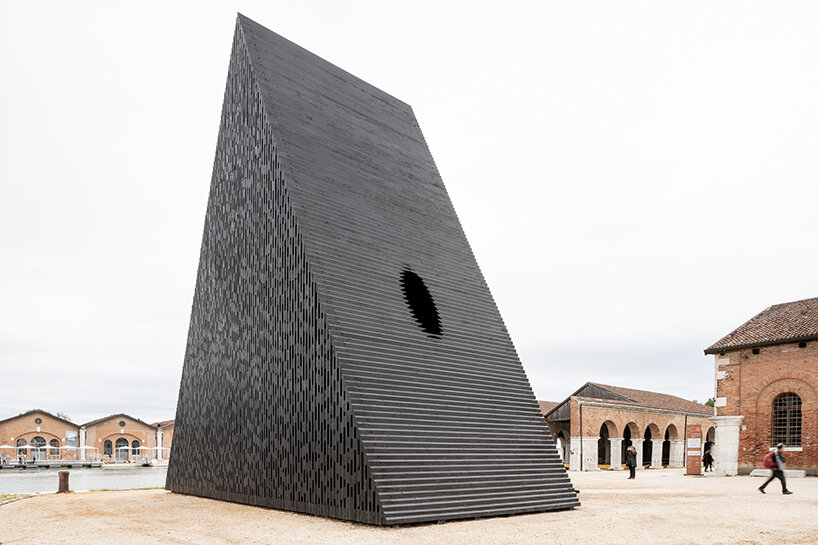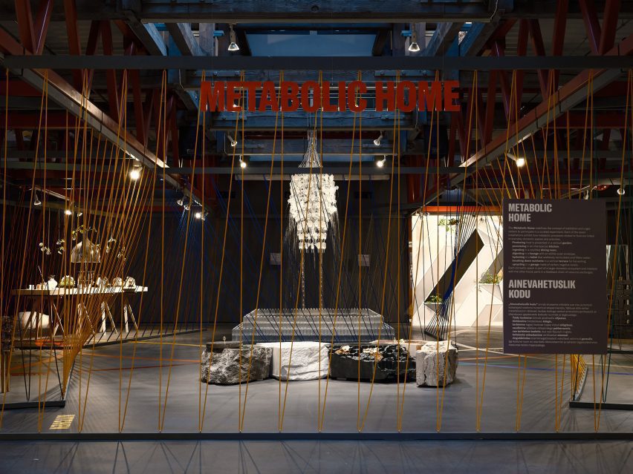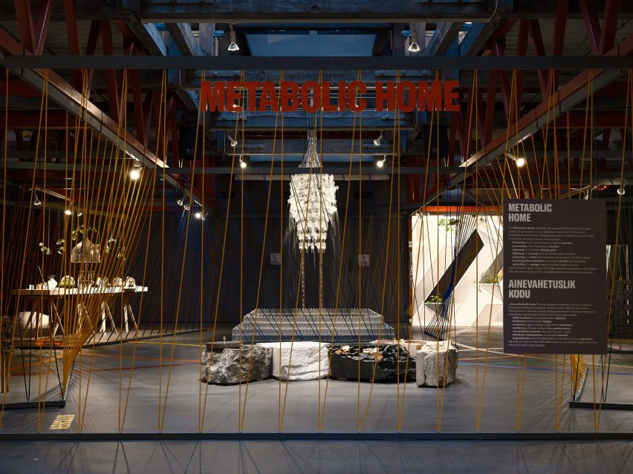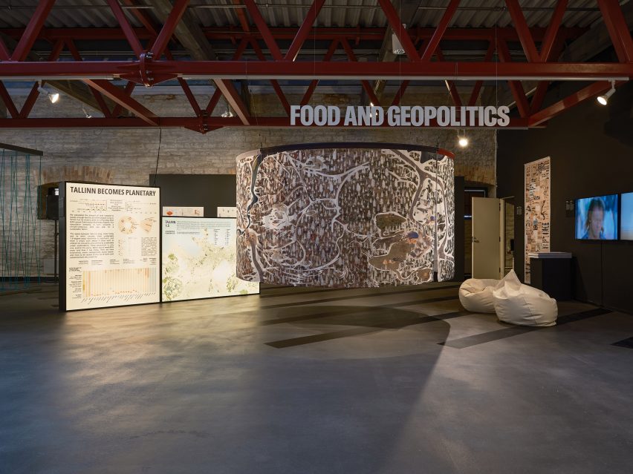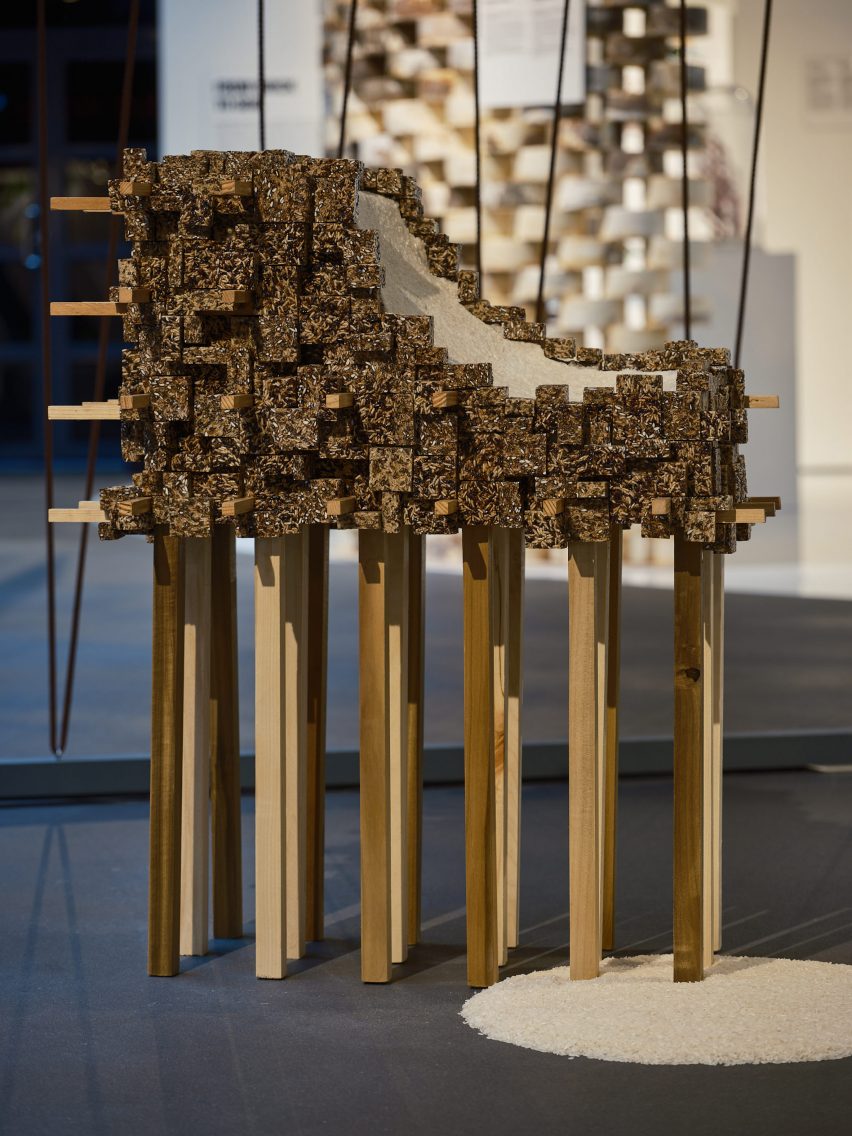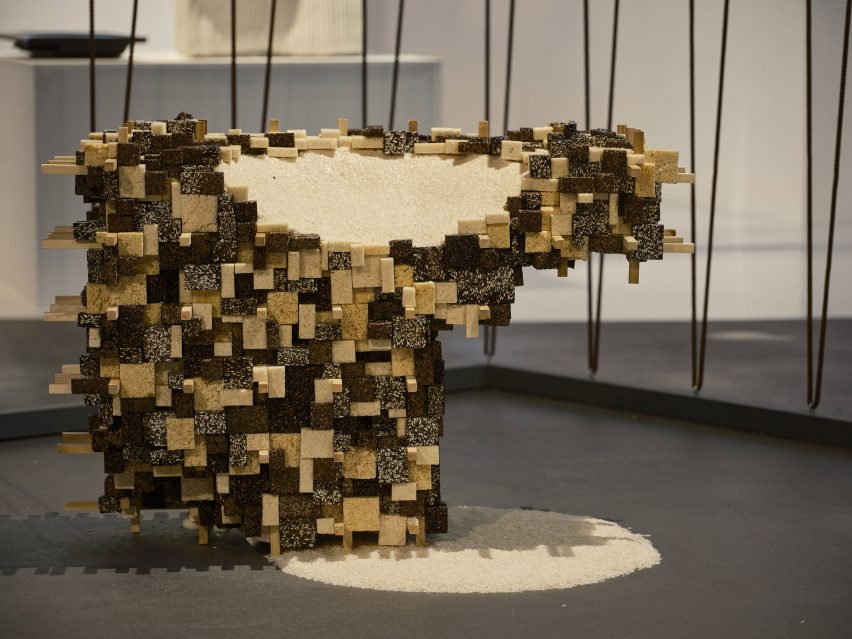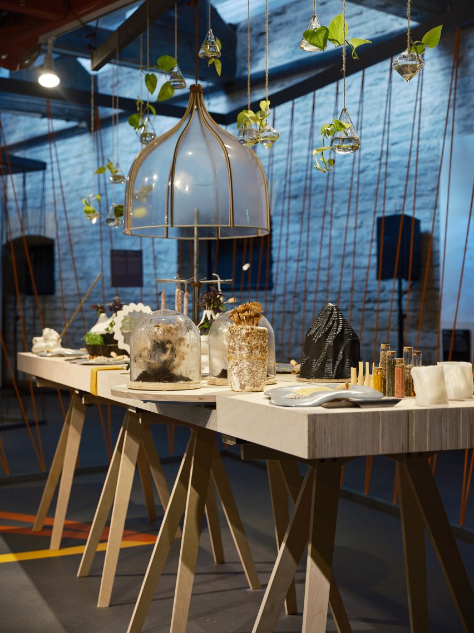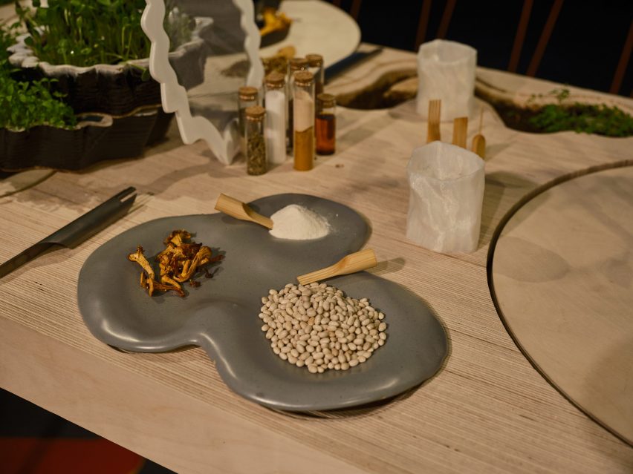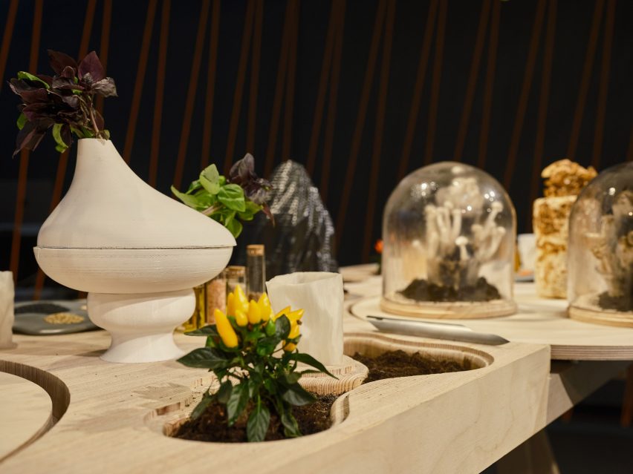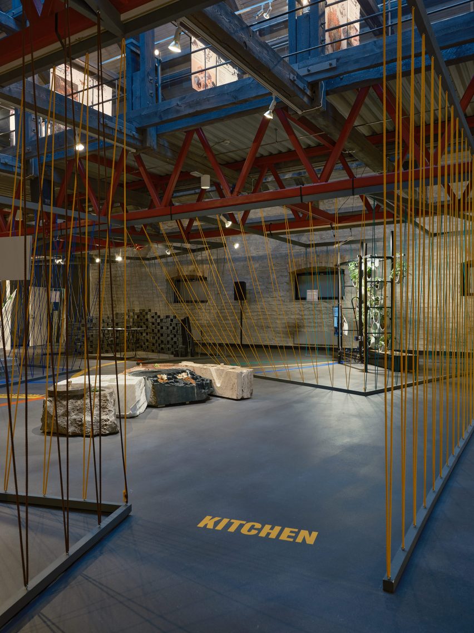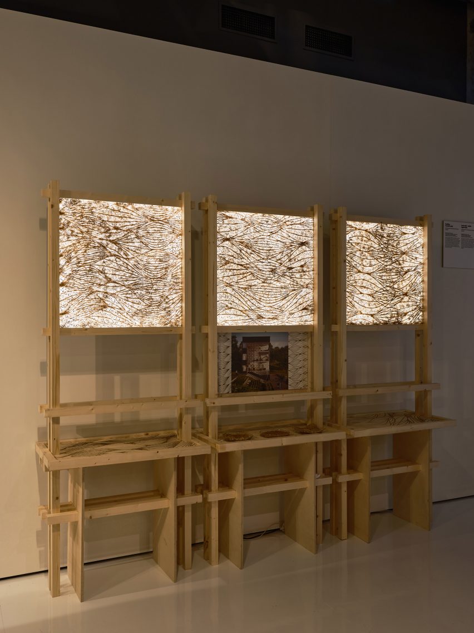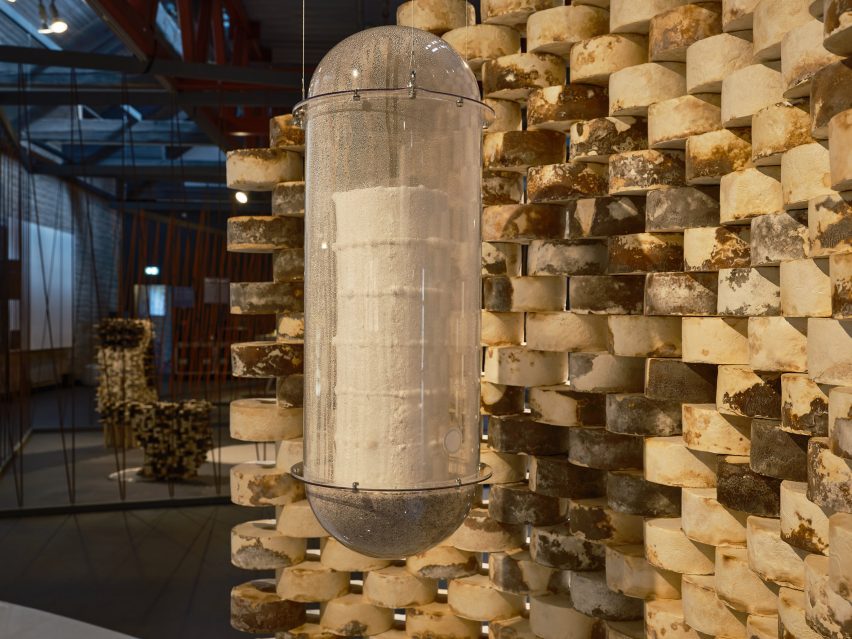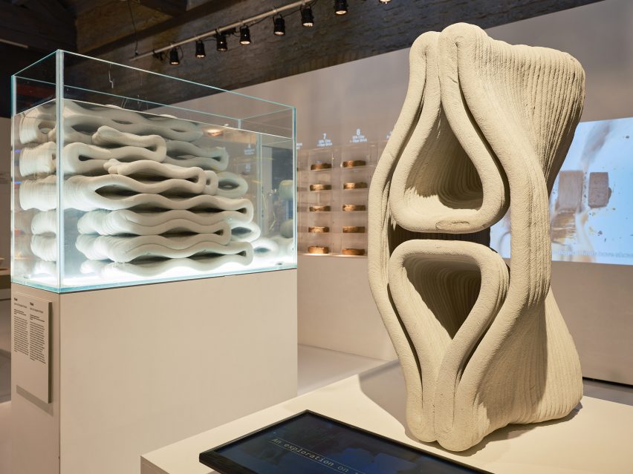saudi arabia pavilion at the 2023 venice architecture biennale
a walk through ‘IRTH إرث’ at the 2023 saudi arabia pavilion
2023 Venice Architecture Biennale: For its third participation at the international fair, the National Pavilion of Saudi Arabia presents ‘IRTH إرث’ (meaning ‘legacy’ in Arabic), a spellbinding and multi-layered sensory exhibition under the curation of Basma and Noura Bouzo. Designed by architect AlBara Saimaldahar, the show examines the symbiotic relationship between material and immaterial properties and links past to future using one of the most historically significant and primary materials used in Saudi architecture: earth.
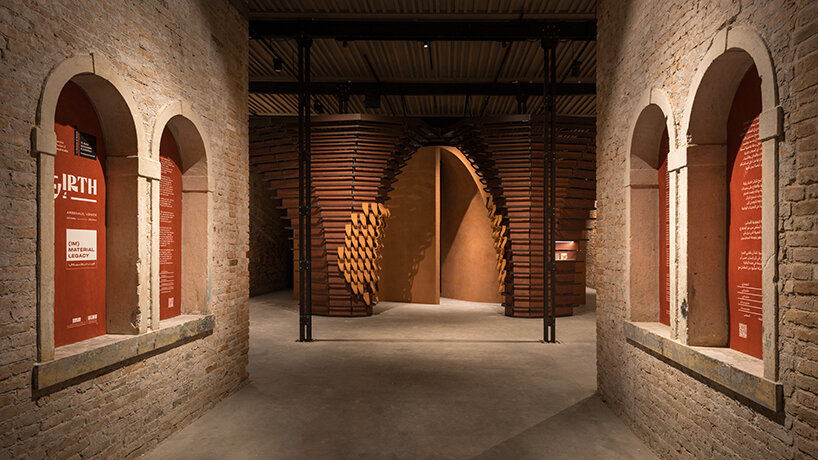
all images © Venice Documentation Project, courtesy Ministry of Culture (unless stated otherwise)
exploring material vs. immaterial, and linking past to future
Materials used to shape built environments can be thought of as quiet storytellers. Their unique properties, both tangible and intangible, tell us plenty about the inhabitants of a country or region. They are, in other words, embedded with narratives and hold valuable lessons that bridge traditional knowledge with new practices, creating a constantly evolving line of continuity. At this year’s Venice Biennale, ‘IRTH إرث’ physically explores this line linking past and future by celebrating Saudi Arabia’s most characteristic building material. Used as both a structural and cladding element, earth is spotlighted here through its textures and colors — spanning the entire spectrum of the country’s natural tones, from its desert dunes to the red sea coast.
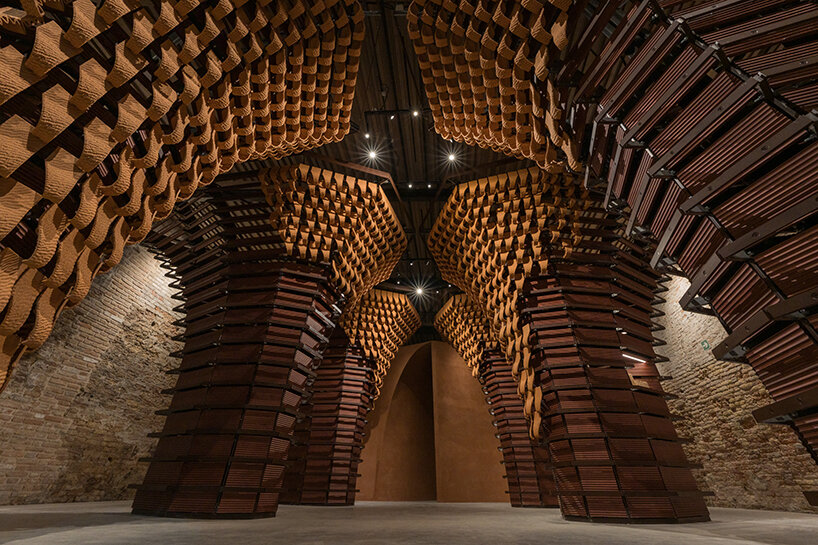
six arches clad internally with wood panels and externally with 3D-printed clay tiles
a multi-layered, sensorial journey into Saudi Architecture
Illustrating this concept, the 2023 Saudi Arabia Pavilion design takes on a multi-layered approach, allowing visitors to experience the exhibition from different perspectives. The first layer is the structure itself, divided into several sections and reflecting on the method and use of vernacular components jointly with innovative technologies. The second layer, defined as the exhibition content, provides an overview of earth’s present and future in Saudi architecture.
The distinctive layout envisioned by AlBara Saimaldahar (see more here) combines nostalgia, legacy, and ongoing adaptation. It looks to the future through the lens of the past; it enhances the intrinsic essence of Saudi craftsmanship through elaborate artifacts, takes traditional patterns and motifs from Al-Balad, the Historical Jeddah, and transforms them into fluid forms. The evolution of the very concept of legacy is challenged in a crescendo that reaches its climax at the end. At the heart of the project is an experiential component: a simple, immersive room that stimulates the visitors’ senses, triggering individual reactions in an independent and uninfluenced manner.
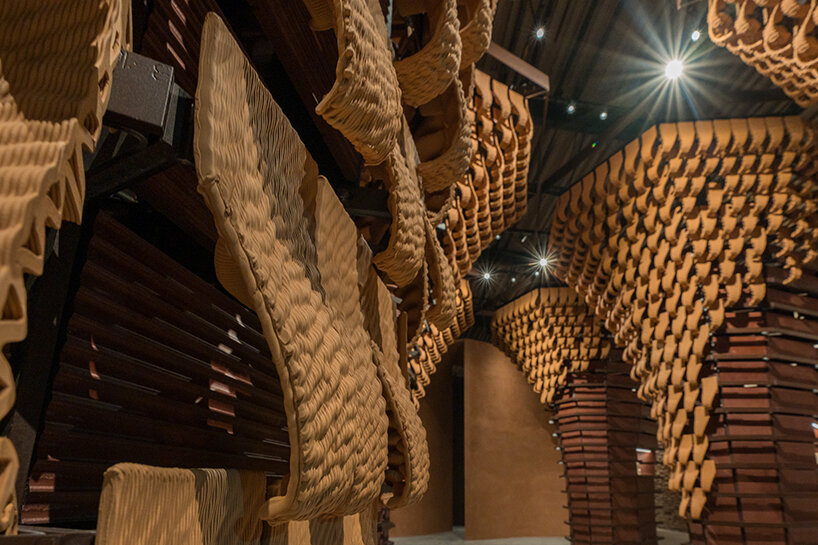
celebrating the primary material in Saudi architecture: earth
‘The destination itself is not the end but rather a call for reflection and eventual examination of how one’s senses not only take but generates imprints within space and time. It is here that architecture brings to the surface the value of the unseen, allowing its occupants to build their own cognitive reconnaissance and placemaking,’ comments Saimaldhar.
The journey through the Pavilion’s three main structures begins by passing beneath six arches as authentic gateways. With their imposing eight-sided metal structures clad internally with wooden panels and externally with 3D-printed clay tiles – featuring an undulating pattern reminiscent of desert dunes – the portals convey both grandeur and lightness. On the one hand, they evoke monumental works of architecture carved in stone and in caves — mighty, seemingly indestructible, and enduring across time — and, on the other hand, the transience of materials, unstable like the sand of the Rub’ al-Khali desert or the Empty Quarter, as the outer covering gradually fades until it disappears.
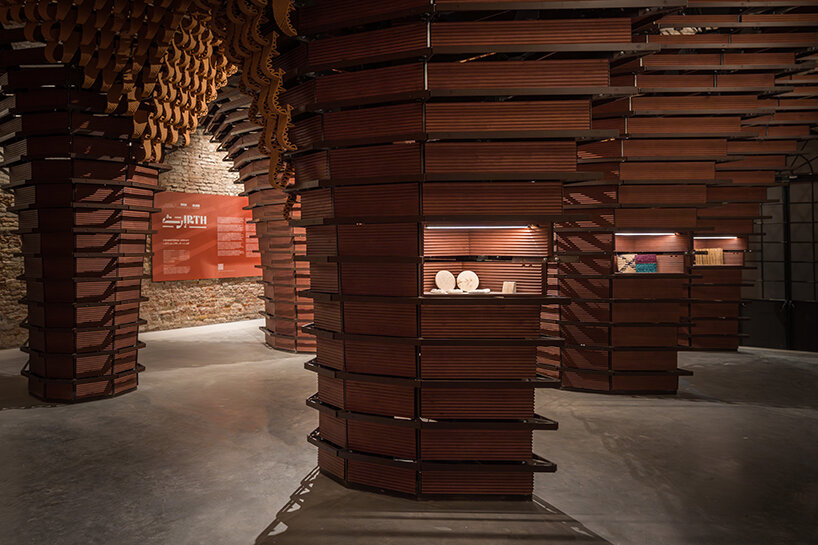
the exhibition provides an overview of the material’s present and future
Meanwhile, an olfactory experimentation emerges in the middle of the Pavilion. A large and empty rectangular room is imbued with a fragrance created especially for the exhibition: notes of lavender, frankincense, and myrrh rise in the air, resonating with Arab culture in its most homely form. An immersive sensory hub, this dematerialized environment offers a glimpse of the future through the lens of tradition — an existential experience allowing visitors to experience something exceptional, sensing a ‘moment’ in time and triggering a memory of the Pavilion that will be different for each person.
The only material element inside the hall is a 3D-printed clay column illuminated by interior lights that project mystical patterns onto the Pavilion’s floor, walls, and ceiling. When the Biennale concludes, the sculpture will be transported to the bottom of the Red Sea, acting as an artificial stone to stimulate the growth of a marine ecosystem.
‘Underwater structures play a key role in the formation of habitats. Gradually, as more columns are printed, this ‘first stone’ will be joined by new elements: a gradual and continuous pattern of growth that will transform a single object artificially placed in a natural setting into an expanse of vertical lines, a labyrinth from which corals and other life forms will come forth. The contrast between the pure geometric form of the columns and the irregular expansion of life within them will visualize the relationship between nature and artifice: a human artifact is reclaimed and incorporated by nature in a dynamic balance that is both fragile and enduring,’ writes the curatorial team.
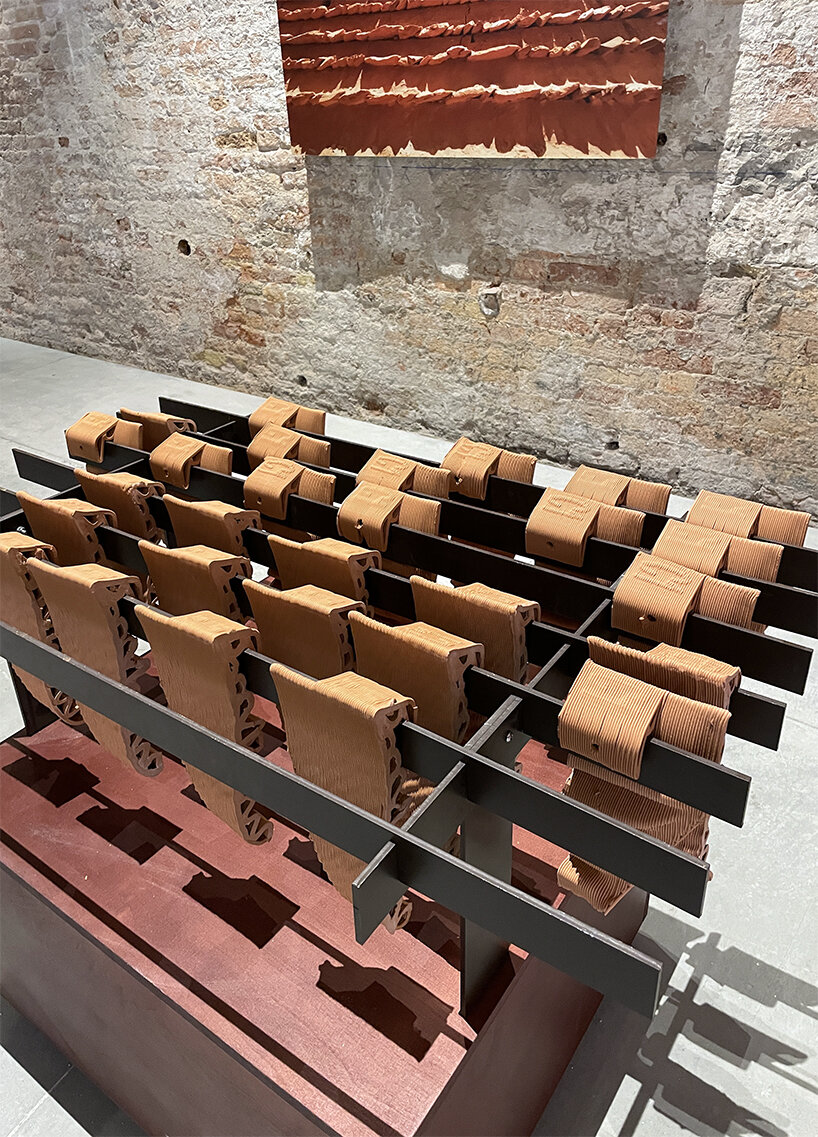
rows of clay tiles | image © designboom
The layout concludes by passing through two more portals: here, the visitor is invited to get involved in their transformation, adding new tiles (from the legacy of earth/clay tiles) to an octahedral structure through an interplay of progressive change, day after day.
According to Basma and Noura Bouzo, the experiments and explorations on display at the Saudi Arabia Pavilion combine the interdisciplinary perspectives of architects and designers, inviting the public to take part in a journey that will help define a legacy for future generations. ‘The pavilion brings to the forefront the notion of collaborative practice as a foundation of the laboratory of the future. It invites visitors to breach their role as spectators and actively engage in the process. The experience itself mirrors the future of architecture and materiality as a work in progress, determined not only by the practitioners but by its occupants.’

