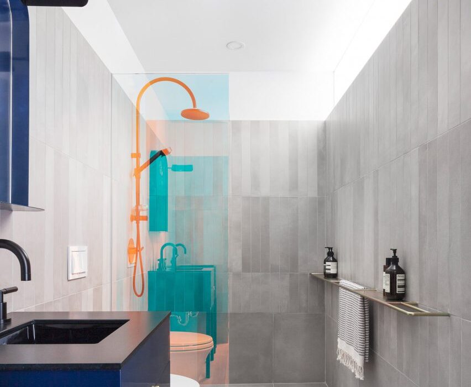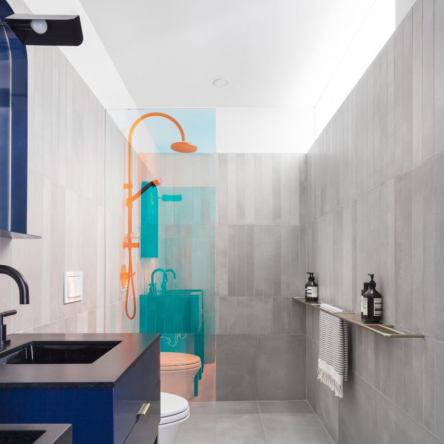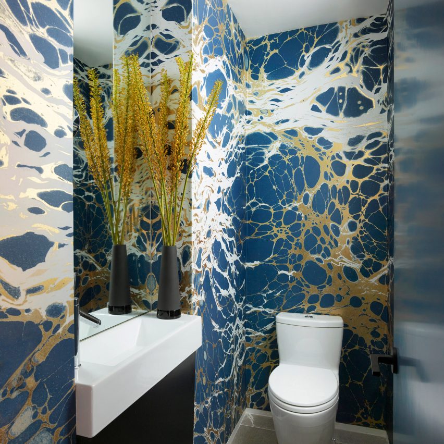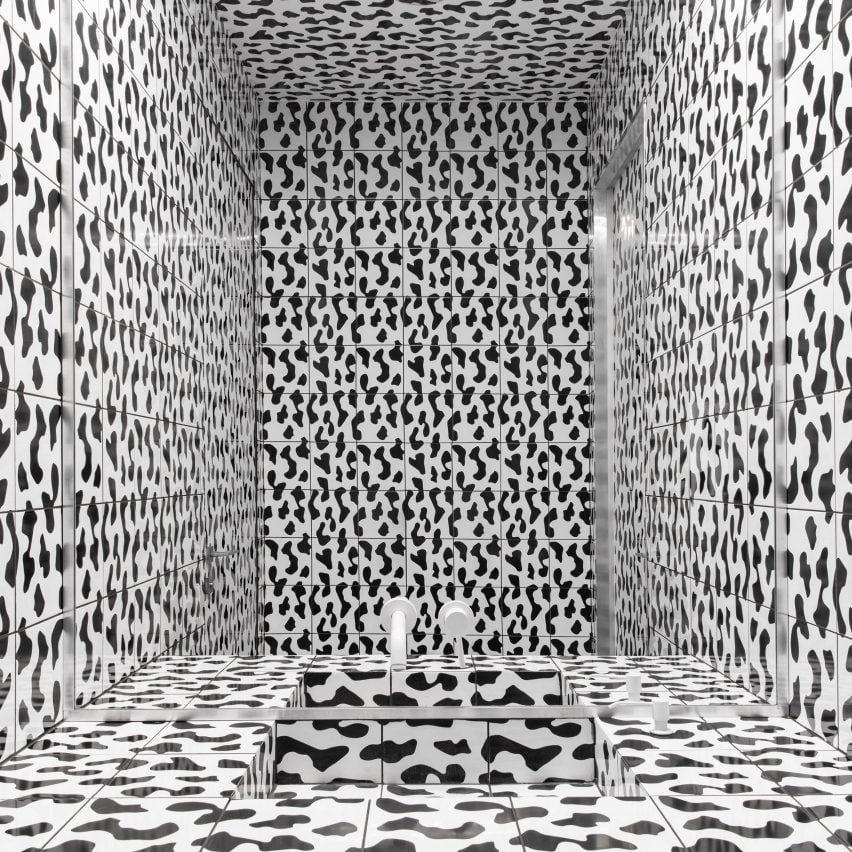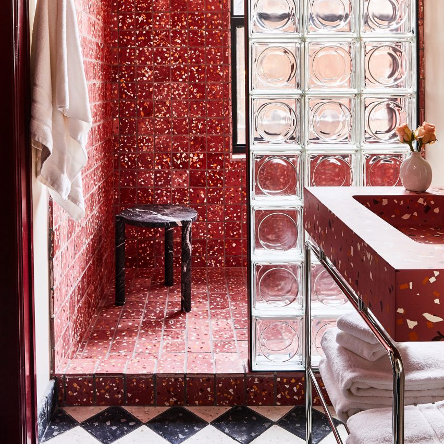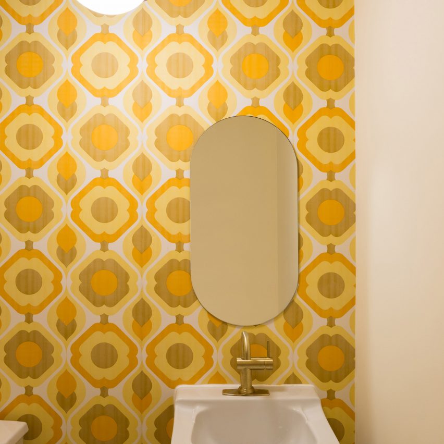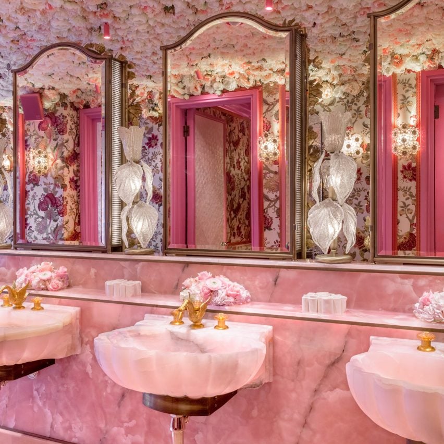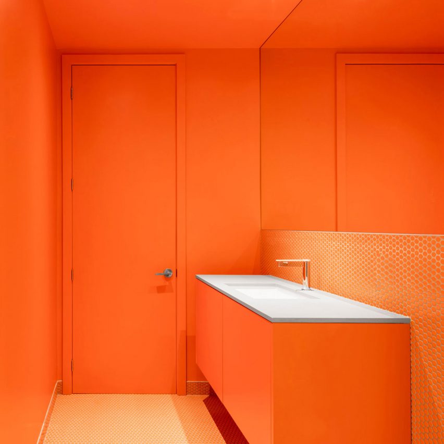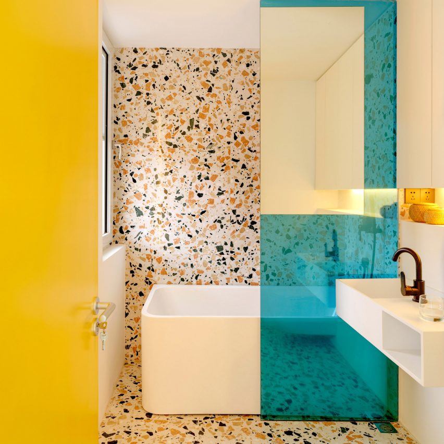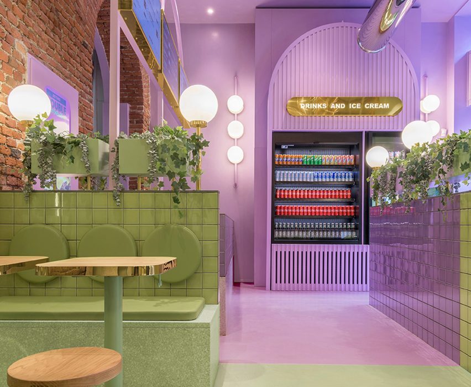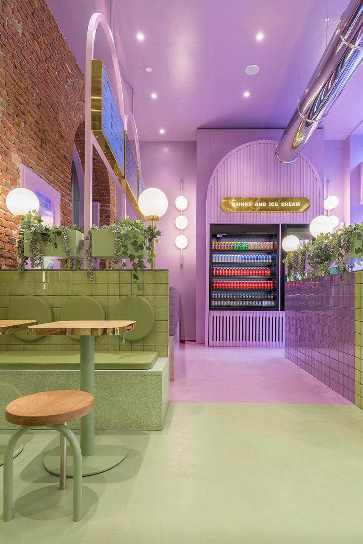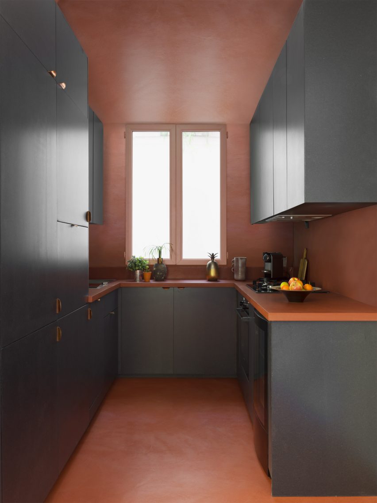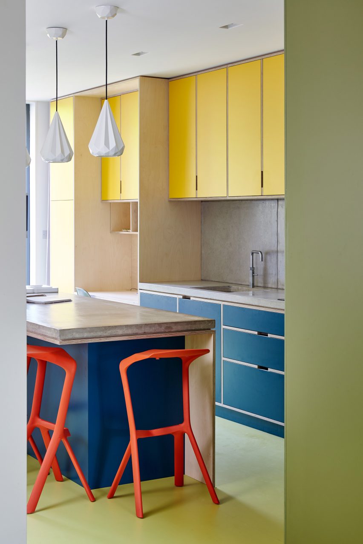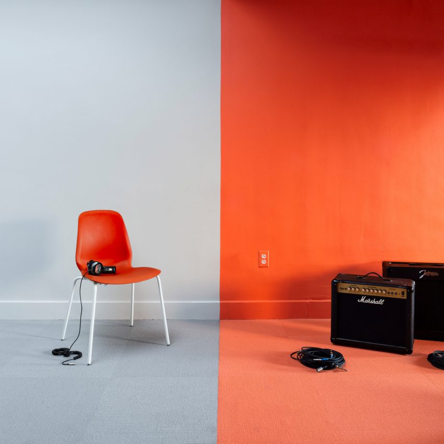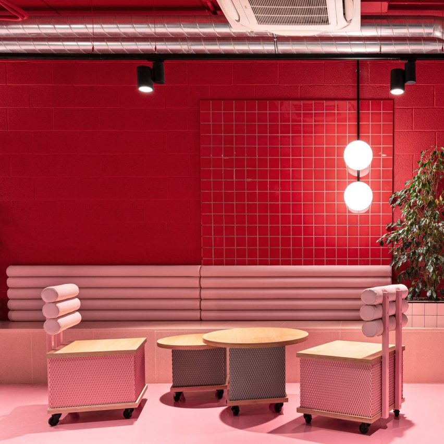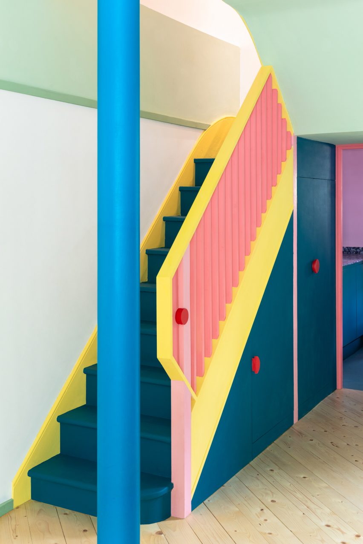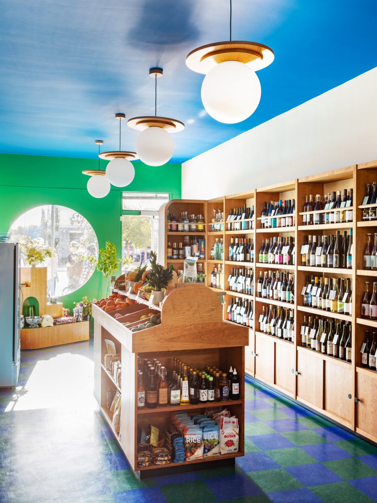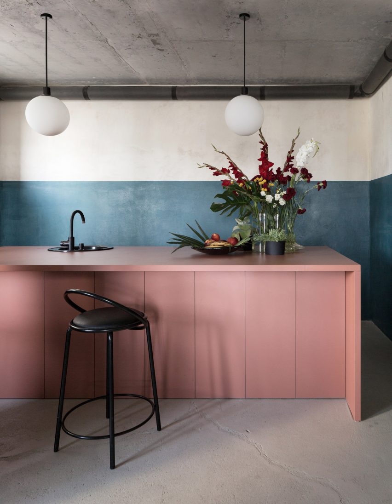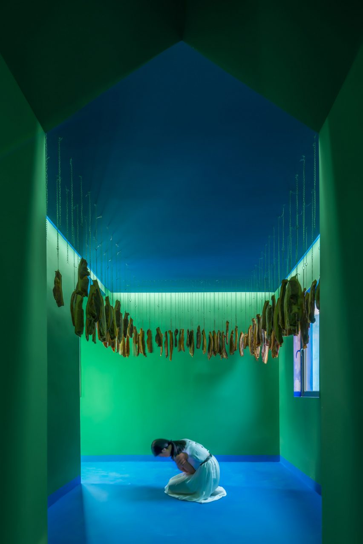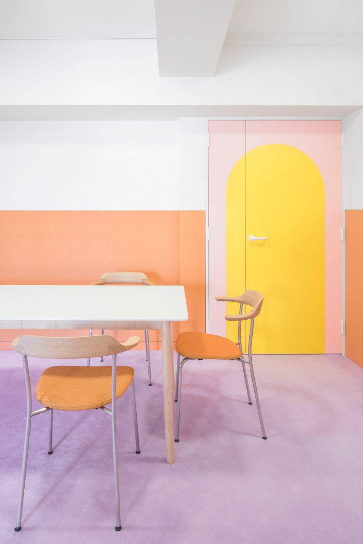Eight bold showers that add a pop of colour to the bathroom
Showers enclosed in dichroic glass and wrapped in speckled terrazzo are featured in our latest lookbook, which showcases eight unique showers that bring a touch of colour to the bathroom.
Bathtubs often hold the spotlight in a bathroom, but this round-up proves showers can be just as showstopping – and luxurious.
From an all-pink shower in Taiwan to a minty-green shower in an Antwerp apartment, these colourful showers add a bold touch to brighten up the surrounding space.
This is the latest in our lookbooks series, which provides visual inspiration from Dezeen’s archive. For more inspiration see previous lookbooks featuring pared-back loft conversions, lattice screens and outdoor showers.
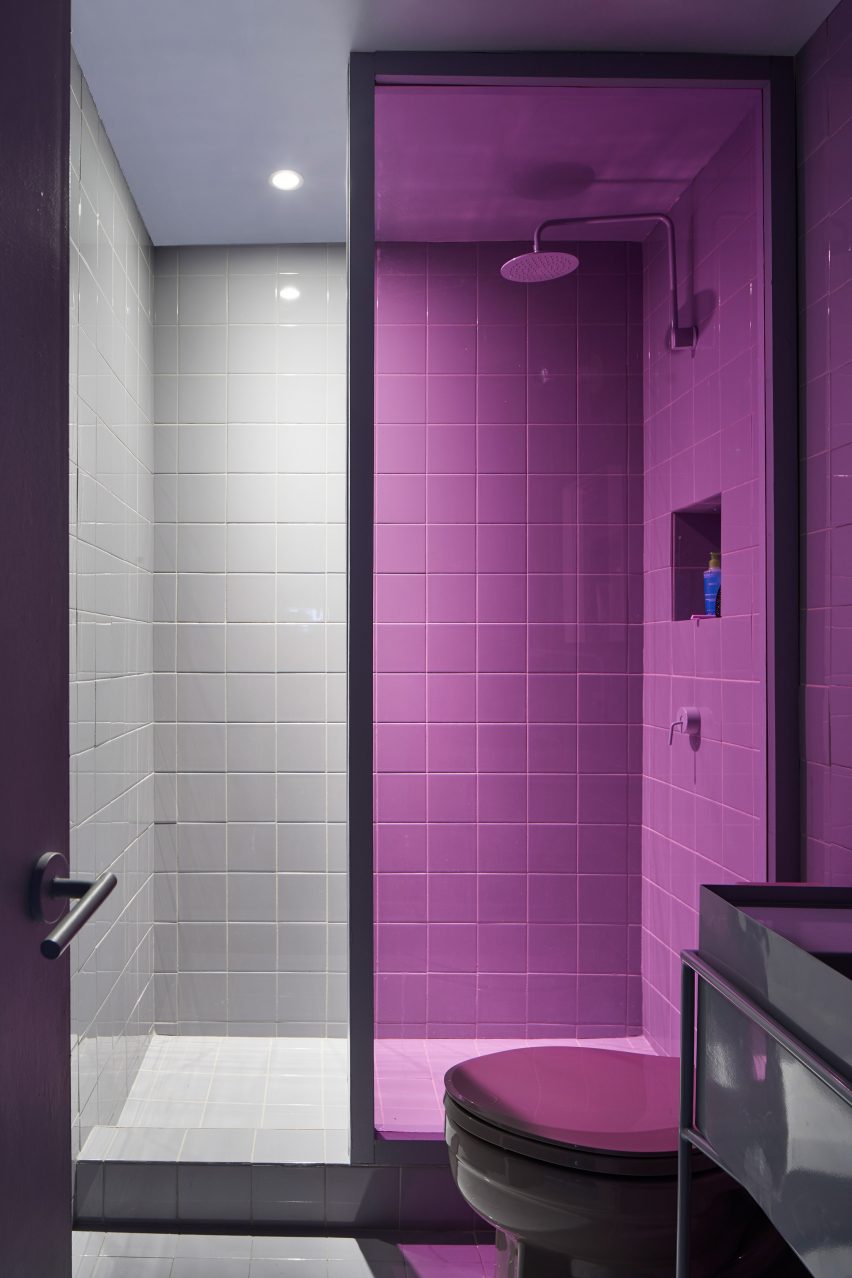
Crosby Studios apartment, USA, Crosby Studios
Crosby Studios founder Harry Nuriev and partner Tyler Billinger outfitted their New York City apartment in a palette of purple and grey.
The bold colour scheme was carried into the bathroom, where the shower was clad in grey tile and enclosed with a purple shower screen.
Find out more about the Crosby Studios apartment ›
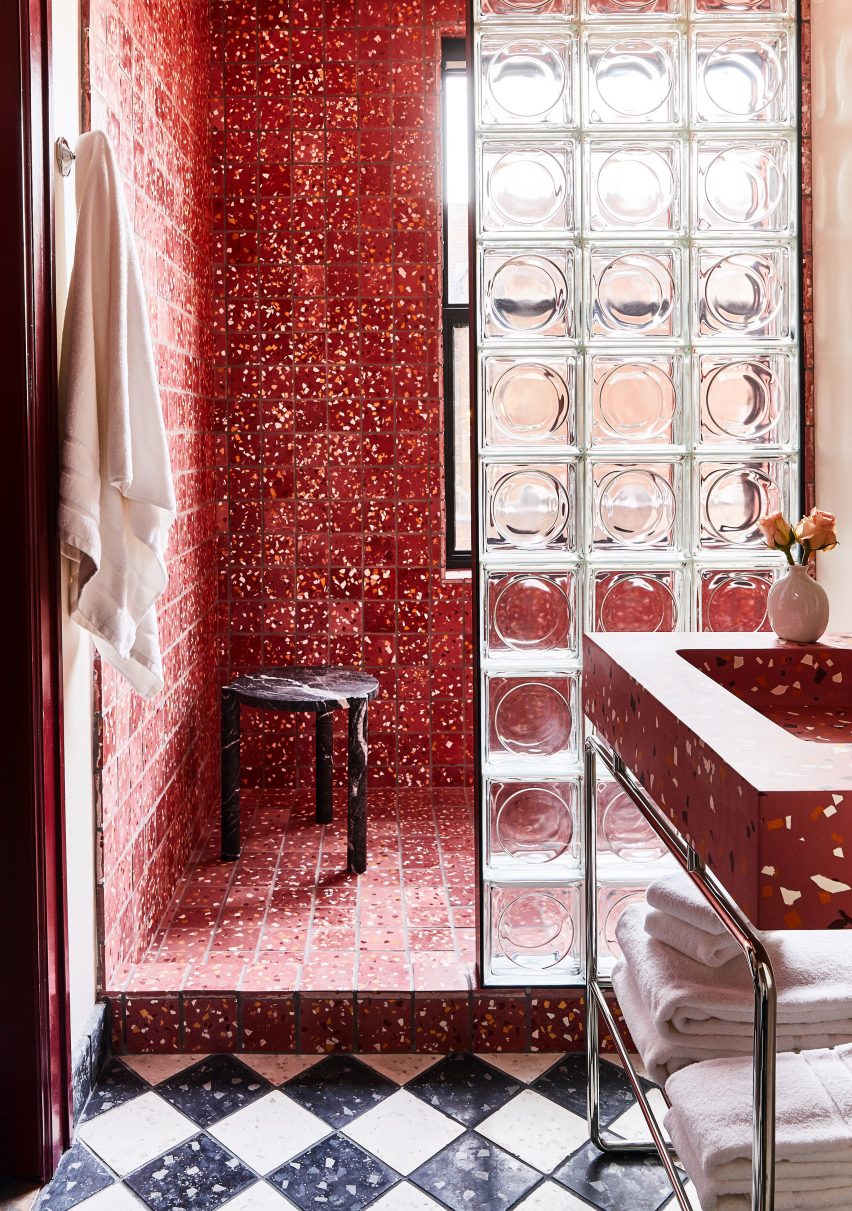
The Siren Hotel, USA, Quinn Evans Architects
The Siren Hotel in Detroit was originally built in 1926 by architect Robert Finn before being refreshed by design development firm ASH NYC with the help of Quinn Evans Architects in 2018.
The renovation included the addition of pastel hues and an assortment of rich textiles, while the hotel’s showers were updated with red-speckled terrazzo and a glass-brick divider.
Find out more about The Siren Hotel ›
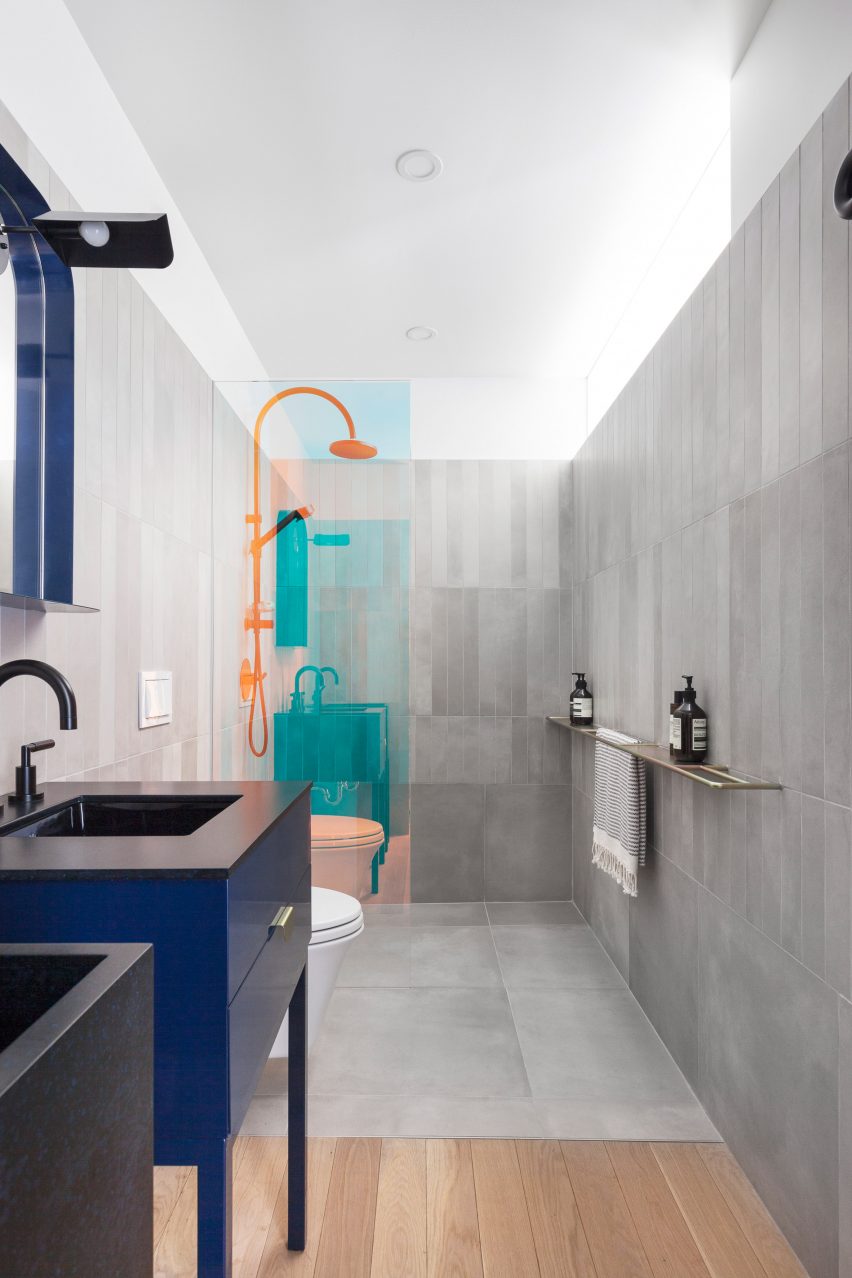
Unit 622, Canada, Rainville Sangaré
Unit 622 by Rainville Sangaré is located inside architect Moshe Safdie’s famous brutalist Habitat 67 in Montreal, Canada.
Sangaré updated the apartment to include walk-in showers enclosed in dichroic glass that appears to change colour when viewed from different angles.
Find out more about Unit 622 ›
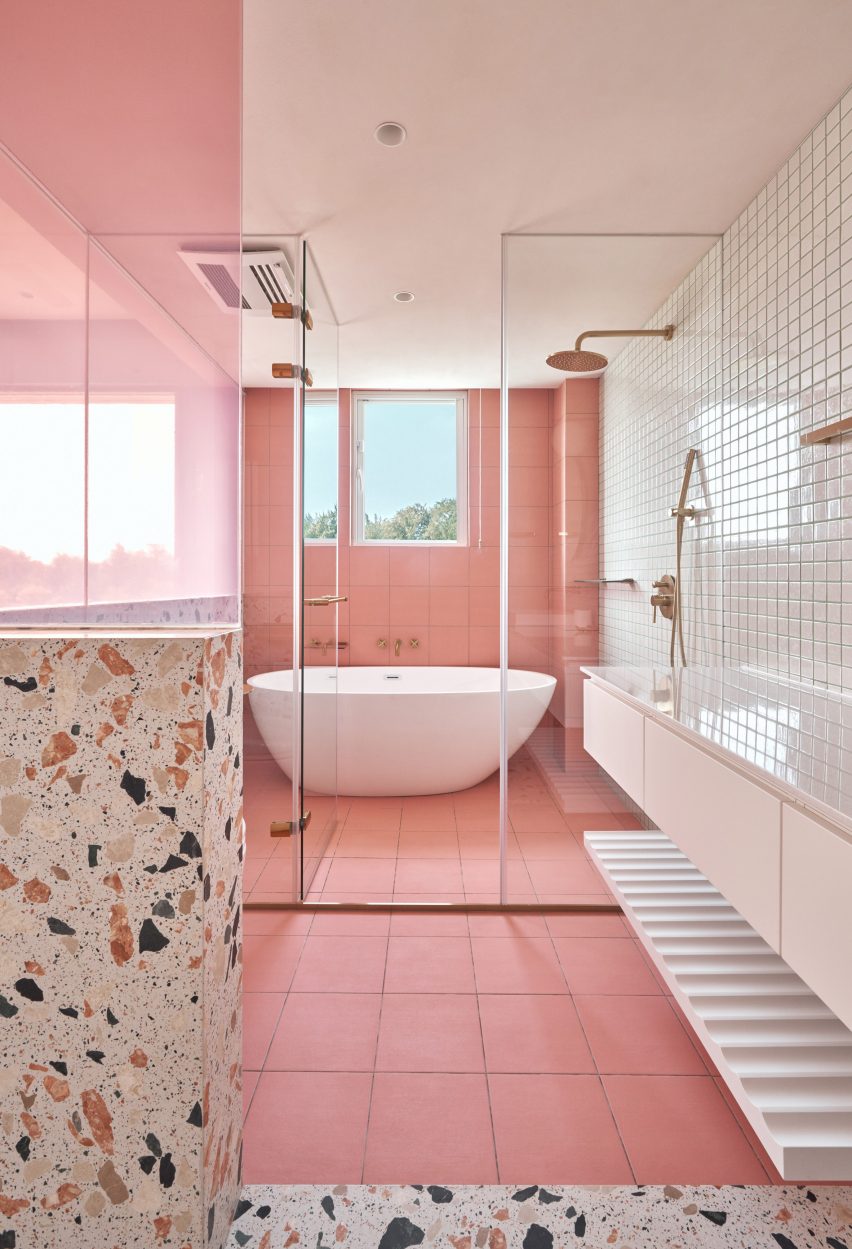
Cats’ Pink House, Taiwan, KC Design Studio
Not only does the Cats Pink House by KC Design Studio include an entire room dedicated to the owner’s cats, but it also contains a spacious pink bathroom.
Large pink tiles cover the walls and floor of a walk-in shower, which is also outfitted with a stand-alone tub.
Find out more about Cat’s Pink House ›
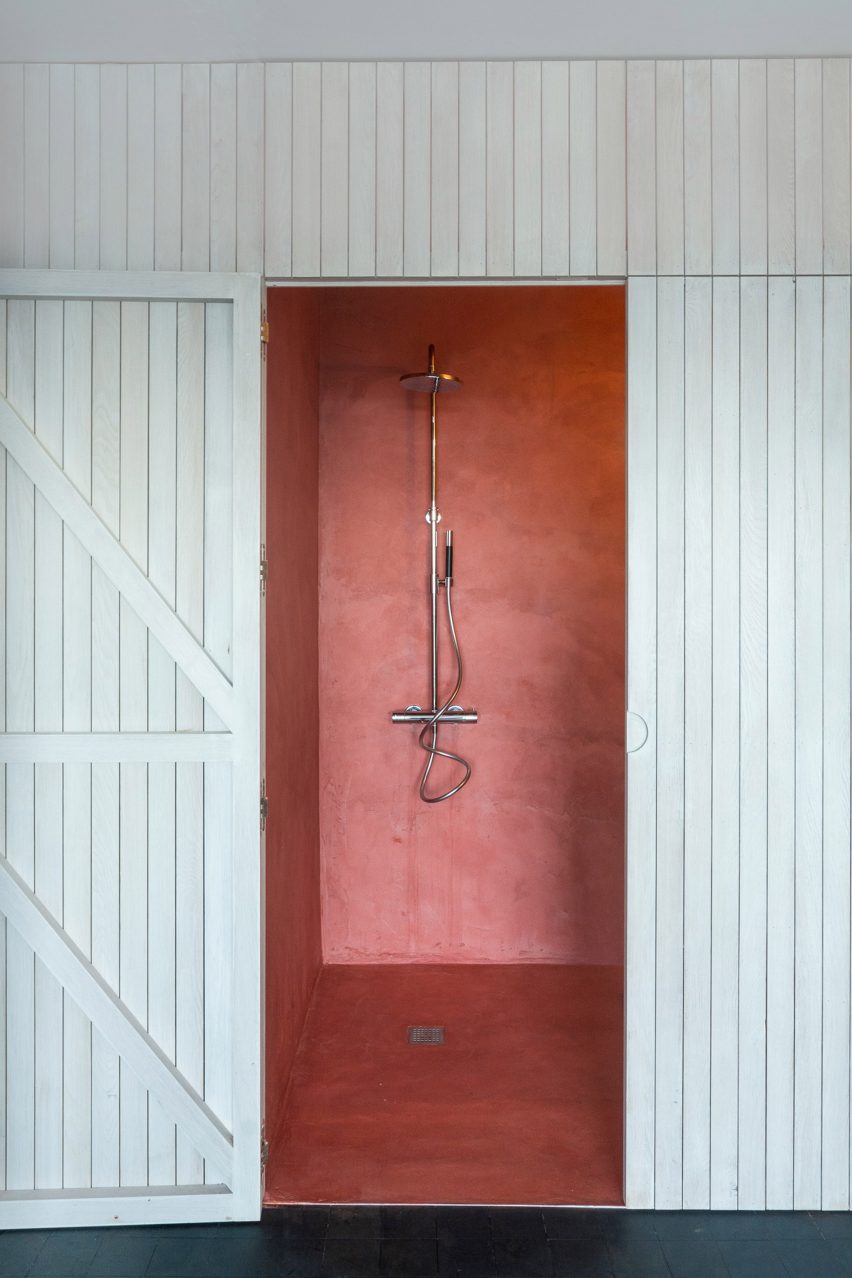
Spinmolenplein penthouse, Belgium, Jürgen Vandewalle
Located on the top floor of the tallest residential building in Ghent, Belgium, the 60-square-metre Spinmolenplein penthouse updated by Jürgen Vandewalle was designed to maximize space.
A bathroom unit clad in white wood panels opens to reveal a colourful shower stall finished with a micro-cement in a muted red.
Find out more about Spinmolenplein penthouse ›
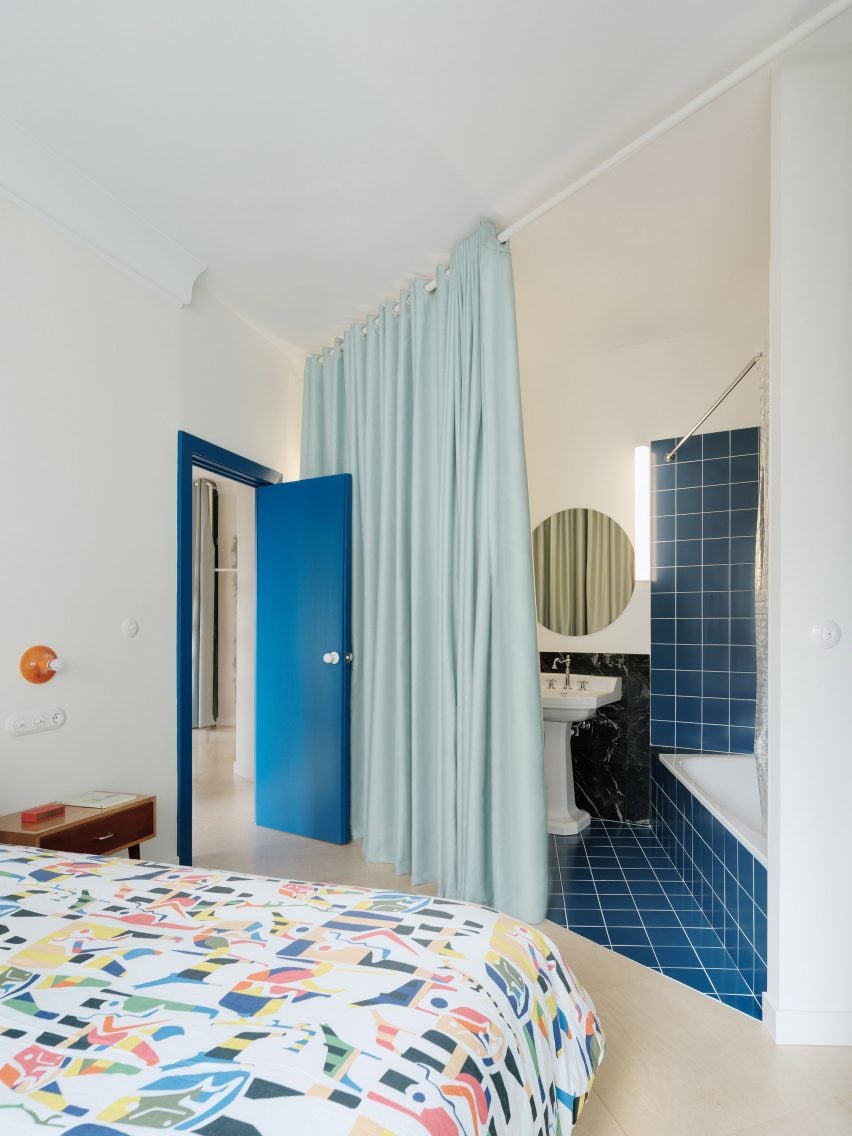
Ready-made Home, Spain, Azab
Located in an apartment building in Spain built in the 1960s, the Ready-made Home by Azab features a colourful palette of soft pinks, blues and yellows.
A corner bathroom in the main bedroom is partitioned by a light blue curtain, while a deeper shade of blue was carried into the tiles that cover the floor and walls of the bathtub and shower.
Find out more about Ready-made Home ›
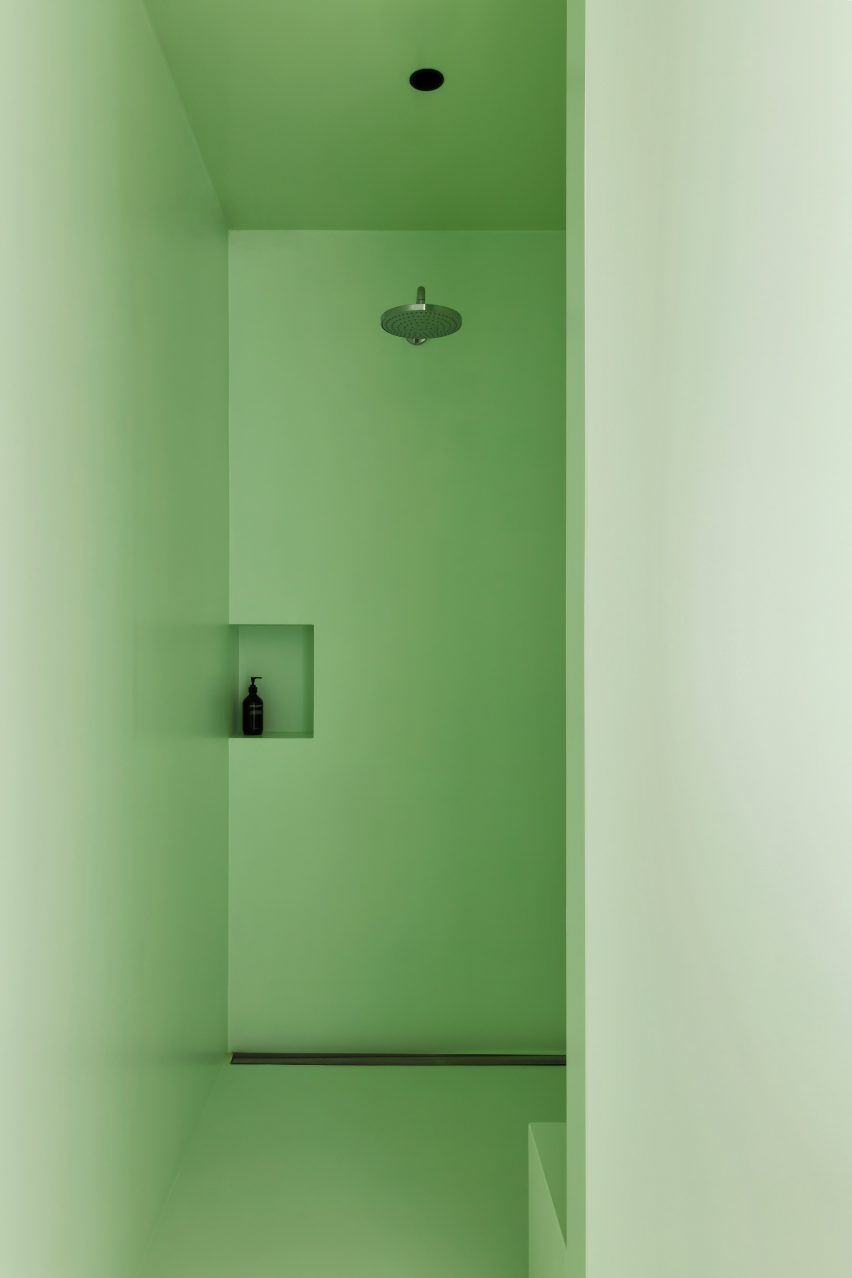
Apartment A, Belgium, Atelier Dialect
While an en-suite shiny steel tub makes quite the statement in this Antwerp apartment updated by Belgian design studio Atelier Dialect, the shower is equally intriguing.
Contrasted by the stark white and black palette of the surrounding bedroom, the shower was wrapped in minty green, with a single shelf cut into the wall for toiletries and a bench installed opposite.
Find out more about Apartment A ›
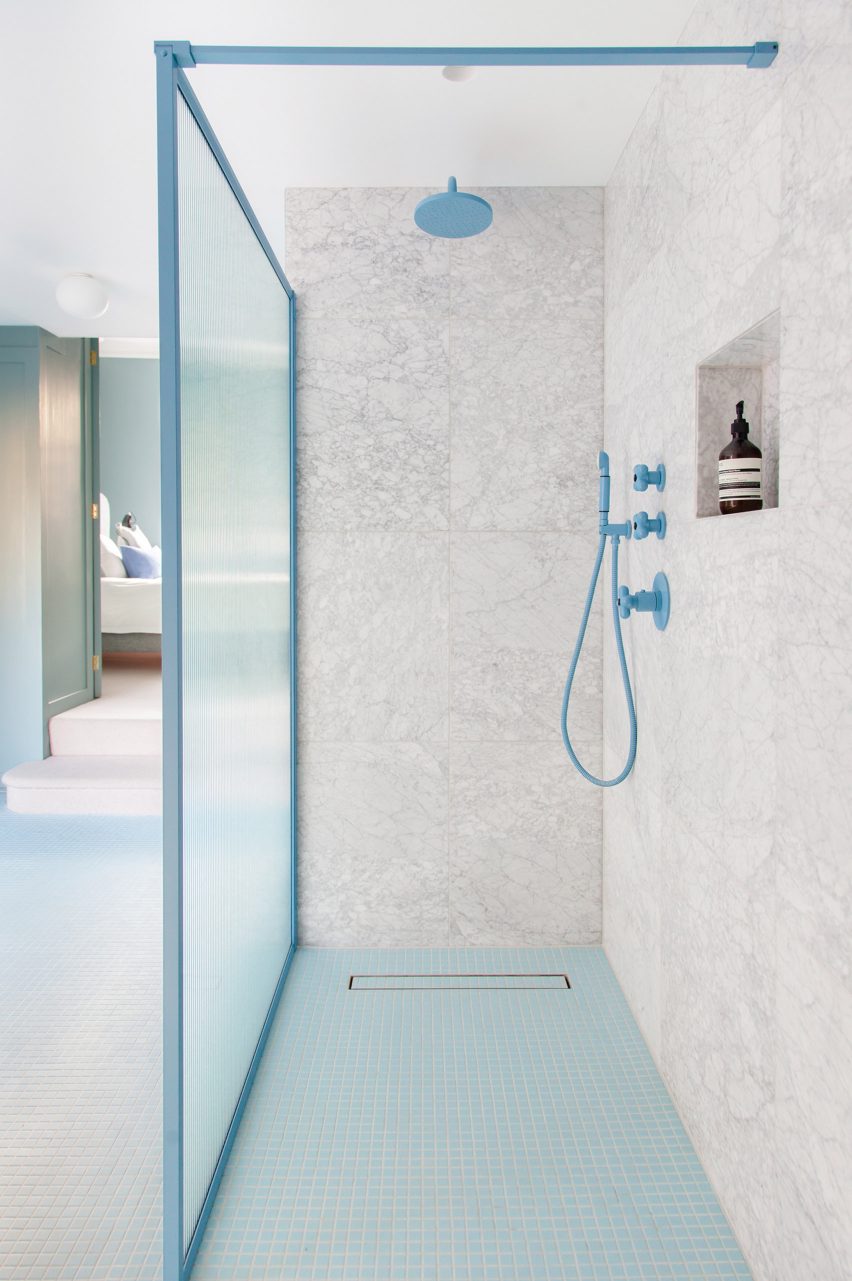
Louisville Road house, England, 2LG Studio
Located in Tooting, south London, interior design studio 2LG overhauled a period home with blue tilework and coral-orange cabinetry.
The walk-in shower features baby blue floor tiles and matching hardware, as well as sky-blue bordering that surrounds the fluted-glass shower screen.
Find out more about Louisville Road house ›
This is the latest in our lookbooks series, which provides visual inspiration from Dezeen’s archive. For more inspiration see previous lookbooks featuring basement apartments, mid-century homes and textural kitchens.

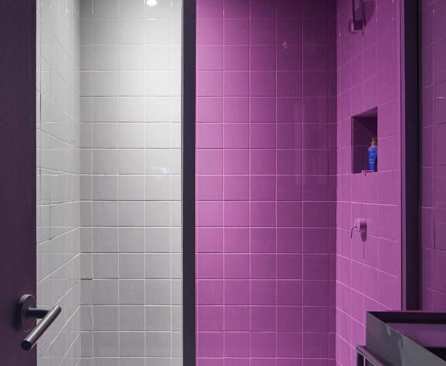
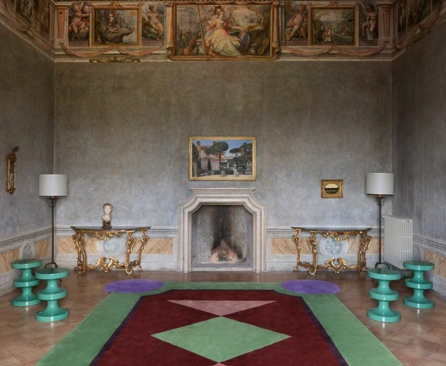
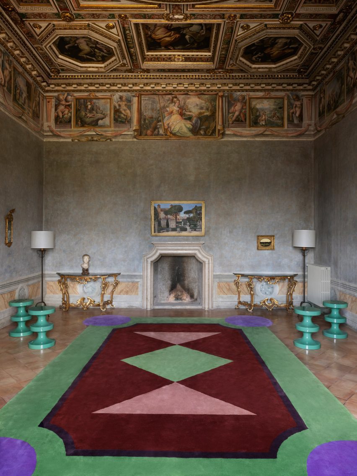
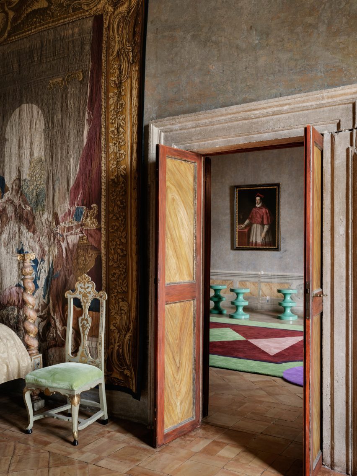
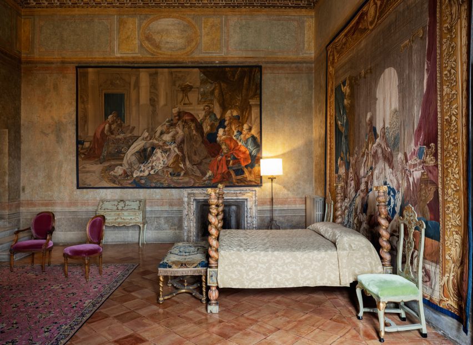
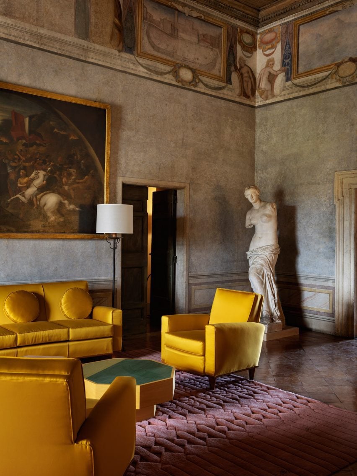
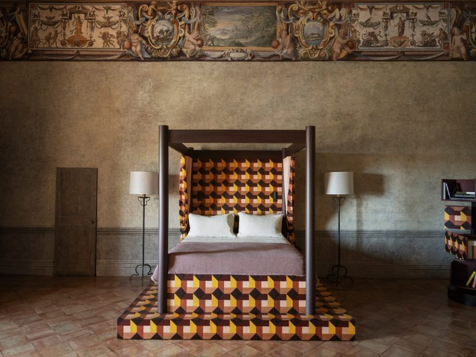
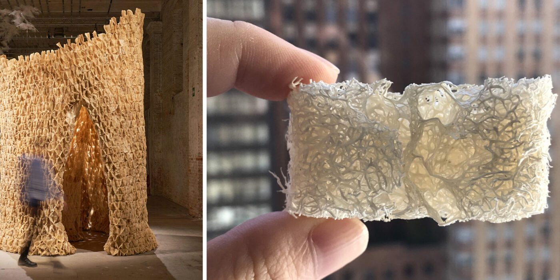
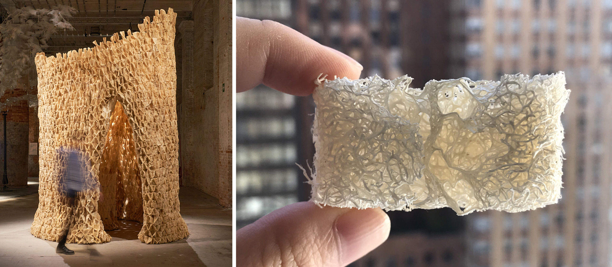
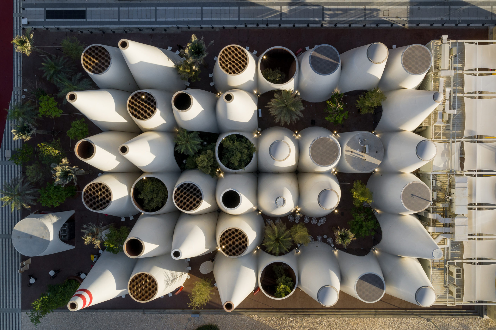
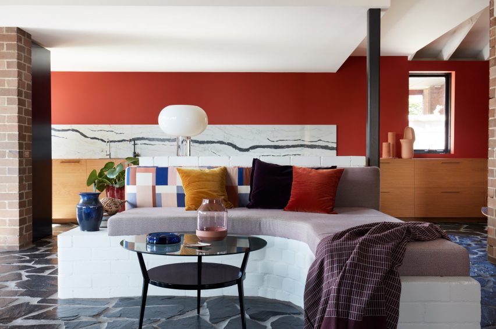
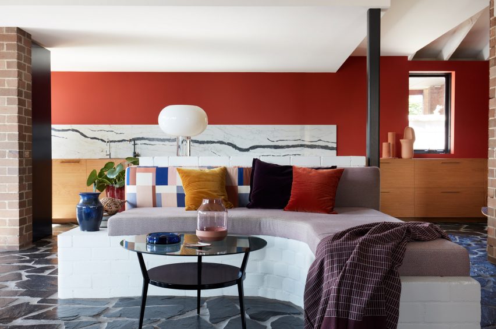
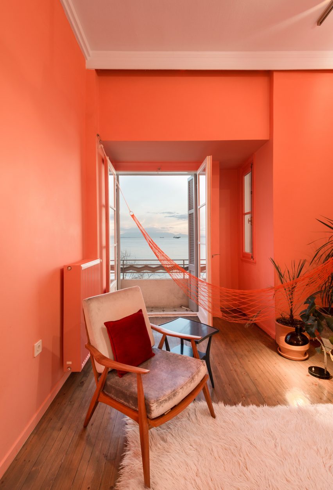
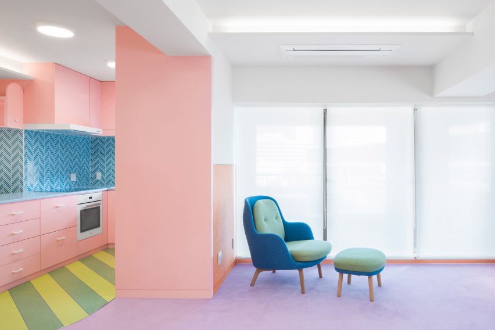
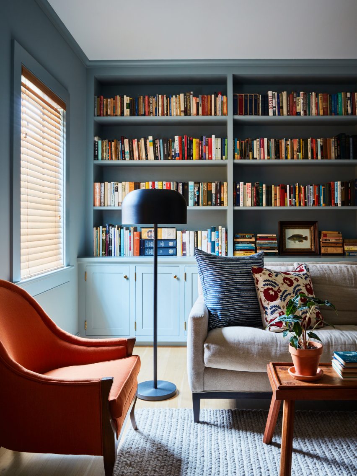
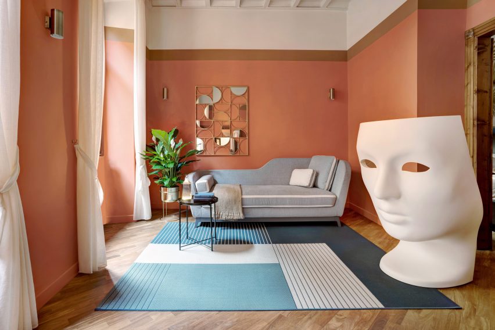
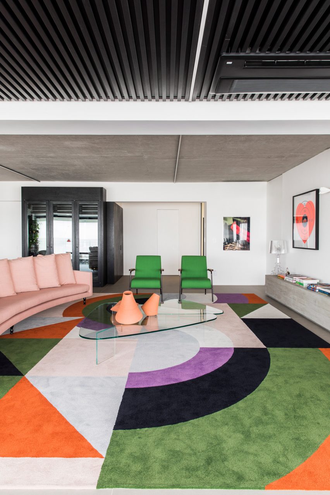
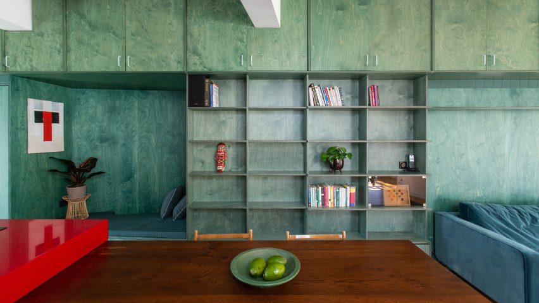
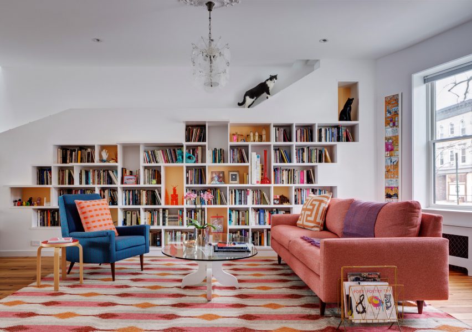
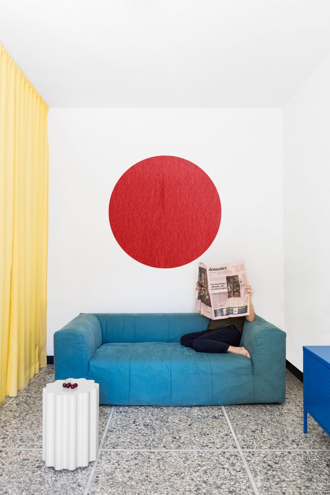
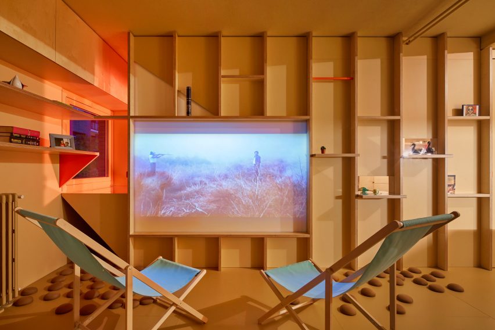

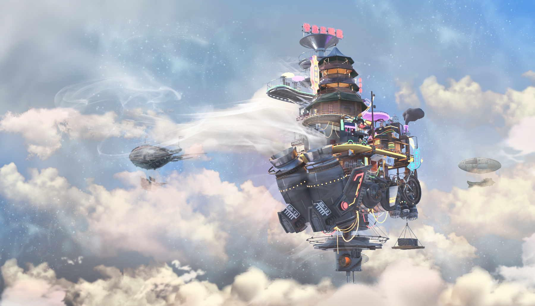 Floating Vestiges by Timlok Li
Floating Vestiges by Timlok Li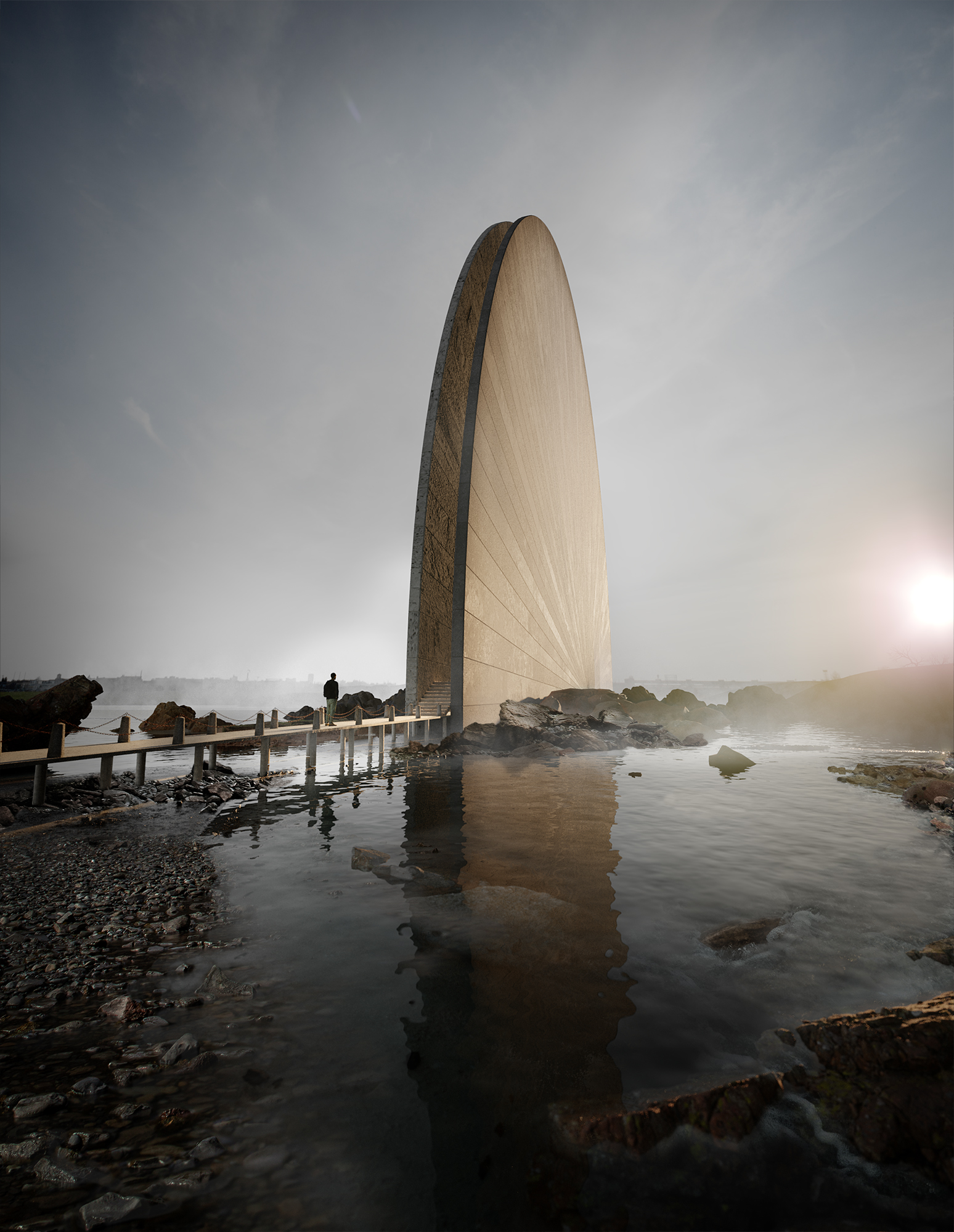 The House of the Rising Sun
The House of the Rising Sun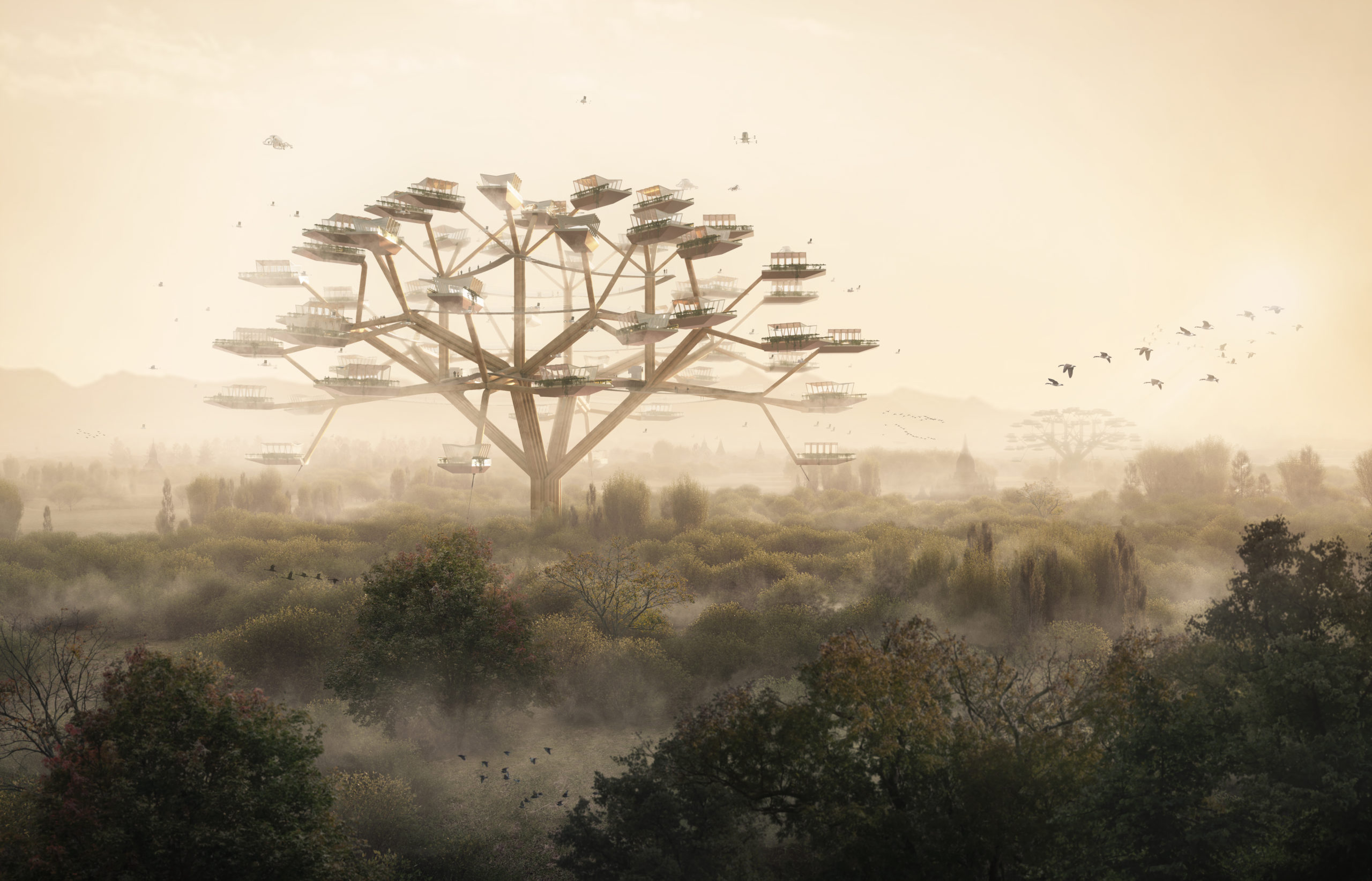 Joint Structures
Joint Structures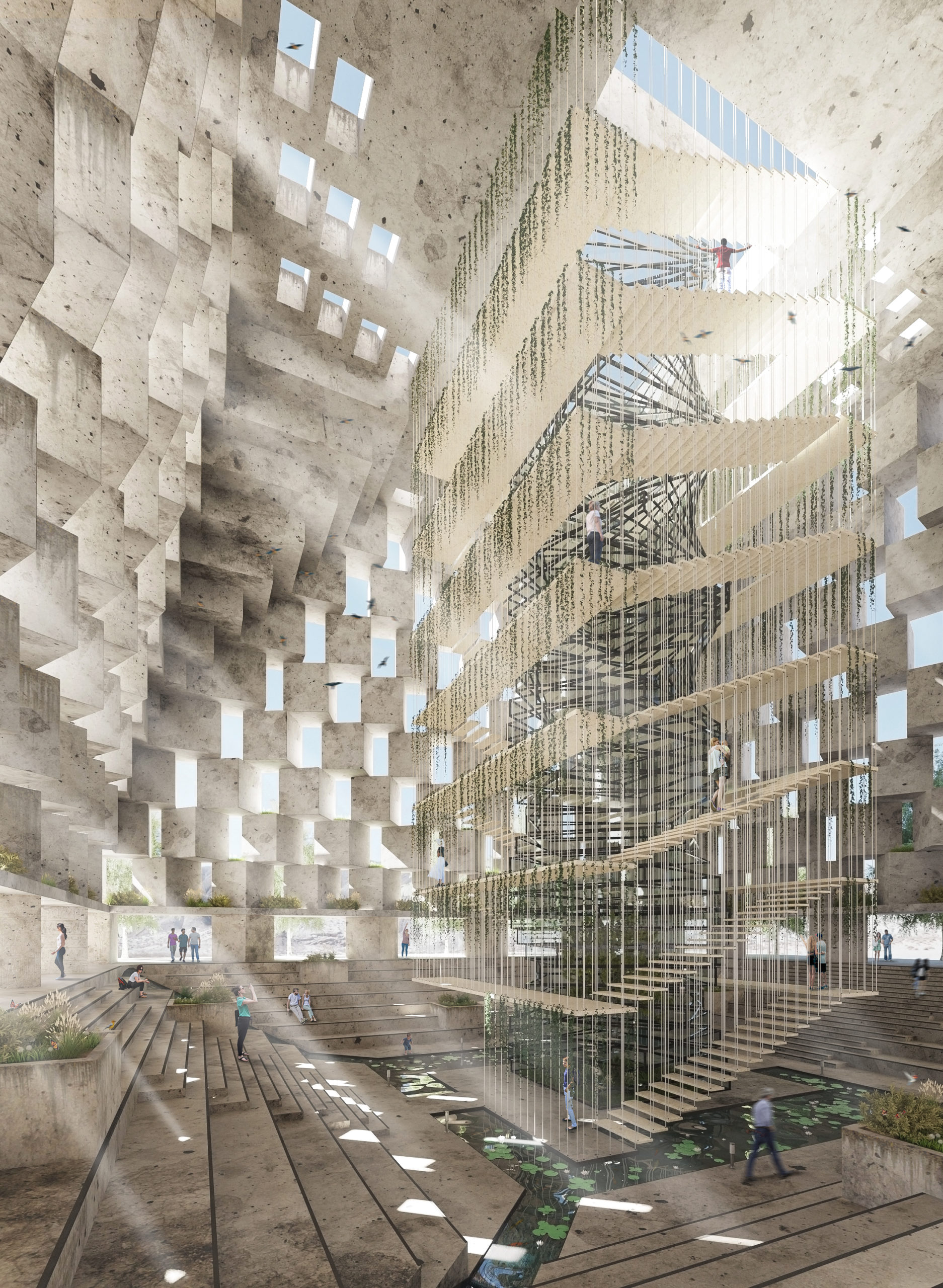 The Oasis
The Oasis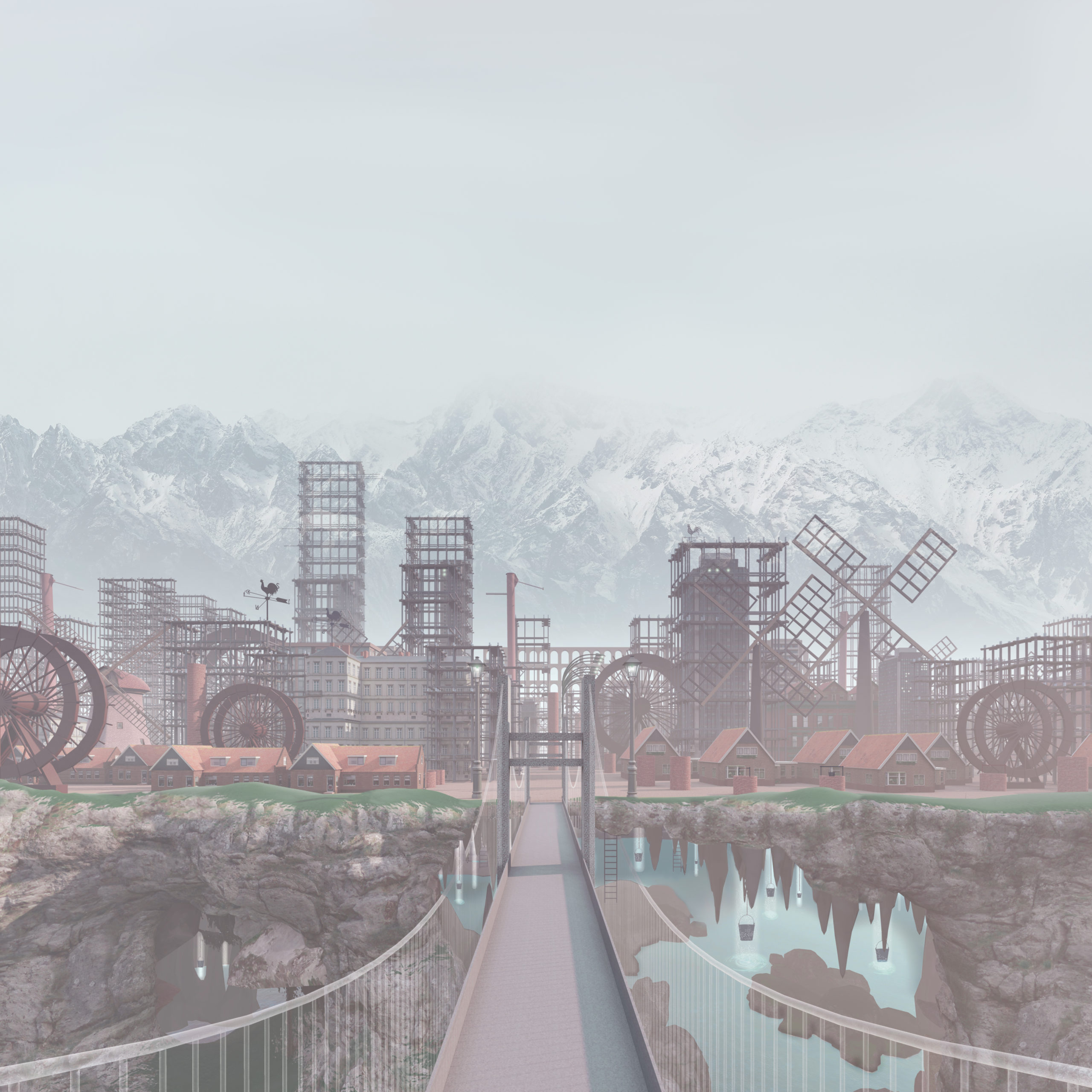 ISAURA, A city that moves entirely upward
ISAURA, A city that moves entirely upward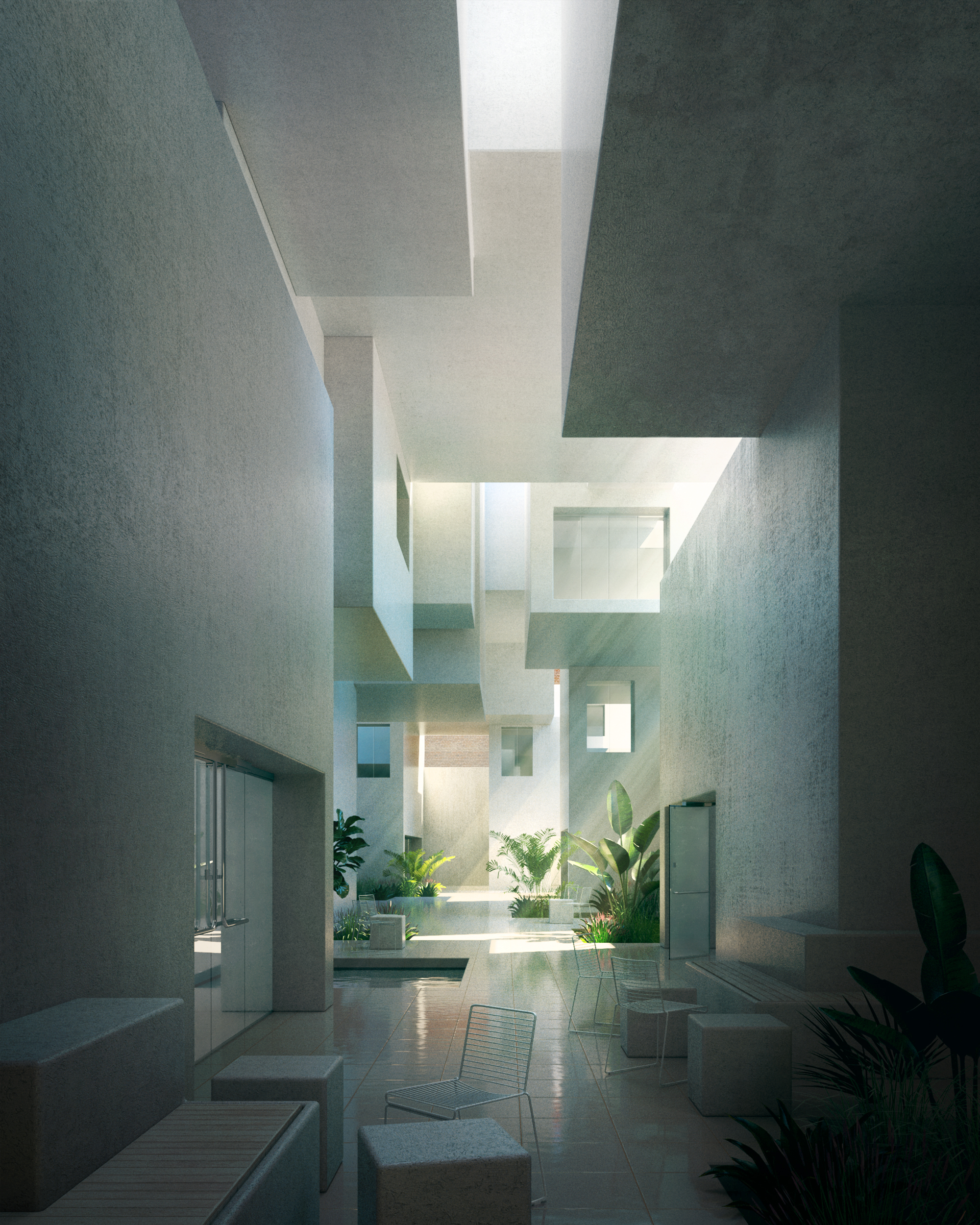 The Crevasse
The Crevasse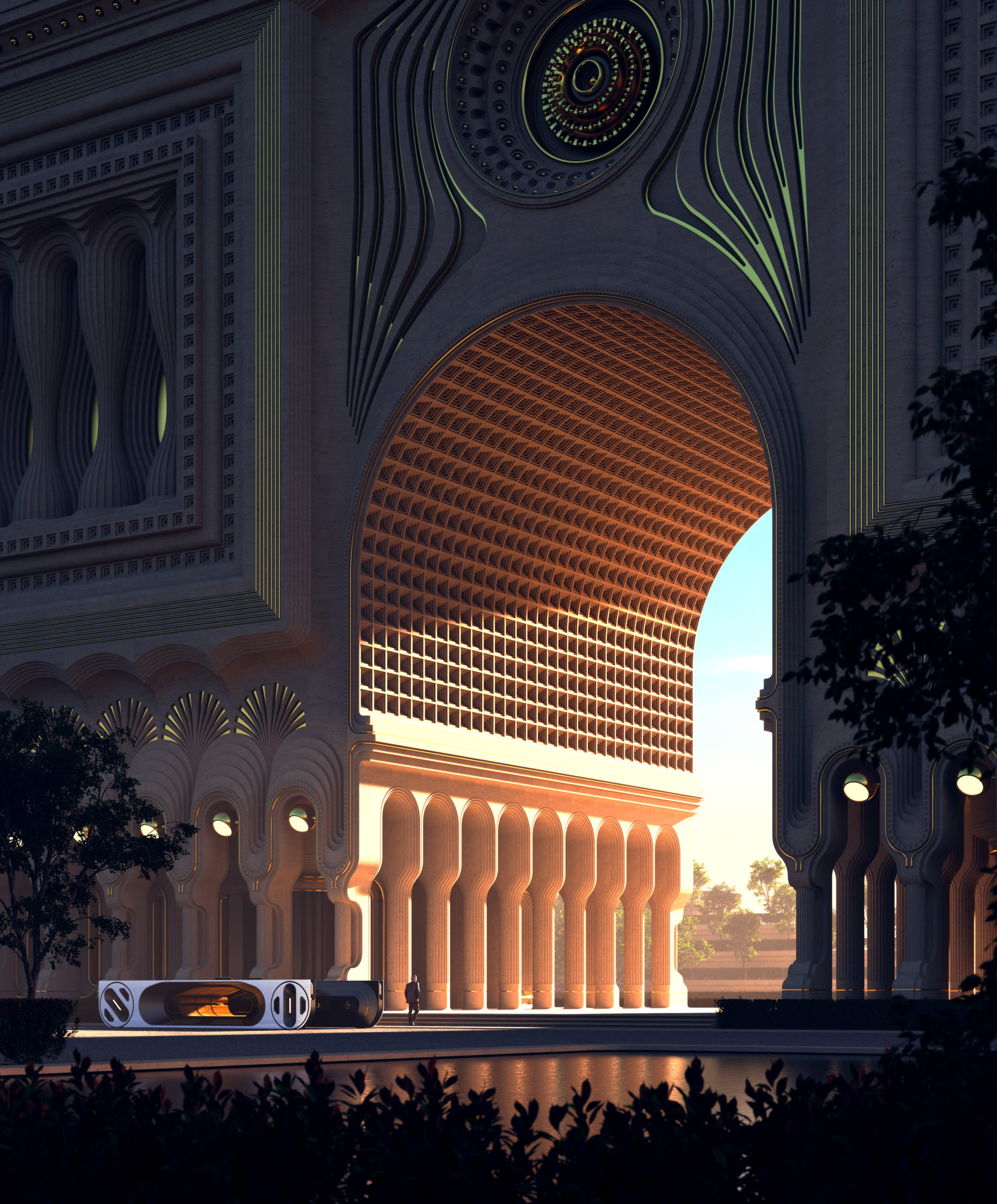 Enter the Garden
Enter the Garden Solivagant No More
Solivagant No More 