The winners of Architizer’s Fourth Annual One Drawing Challenge have been revealed! Interested in next year’s program? Subscribe to our newsletter for updates.
Italo Calvino’s Invisible Cities is officially more than 50 years old; yet, its enduring appeal is attested to by the special place reserved on most architect’s bookshelves for the Italian fables. For young architecture students and experienced practitioners alike, the book remains a source of inspiration and a constant reminder of the infinite possible experiences inherent to any place. This year’s One Drawing Challenge Non-Student Winner, Thomas Schaller, is one of those architects.
While at first glance, the city in his painting appears to be reflecting on a body of water, longer gazing reveals that the buildings grow both up and down. As the fine artist explains, “This drawing tells the story of Octavia, a city suspended above the Earth by a spider’s web of cables and wires. Interpretations are limitless, but in my interpretation, the inhabitants of Octavia depict the central truth about humanity – connections are profound – but tenuous, just as is our grasp on life itself.” The razor’s edge distinction between precarity and strength is at the core of the urban experience.
Expertly oscillating between the precision of fine lines, seen in details like the bridge and cables, and the more atmospheric and reflective qualities of diffused pigments, the image is mind-bending: not only in terms of subject matter but also in terms of technique. Schaller’s use of his medium, therefore, amplifies the thematic subject matter at the heart of the image.
To learn more about his conceptual and creative processes, Architizer’s Architecture Editor, Hannah Feniak, was delighted to chat with Thomas, who delved into topics such as the relationship between architecture and fine art, and the inspiration for his winning entry. Keep scrolling to see process sketches by the award-winning architectural artist!
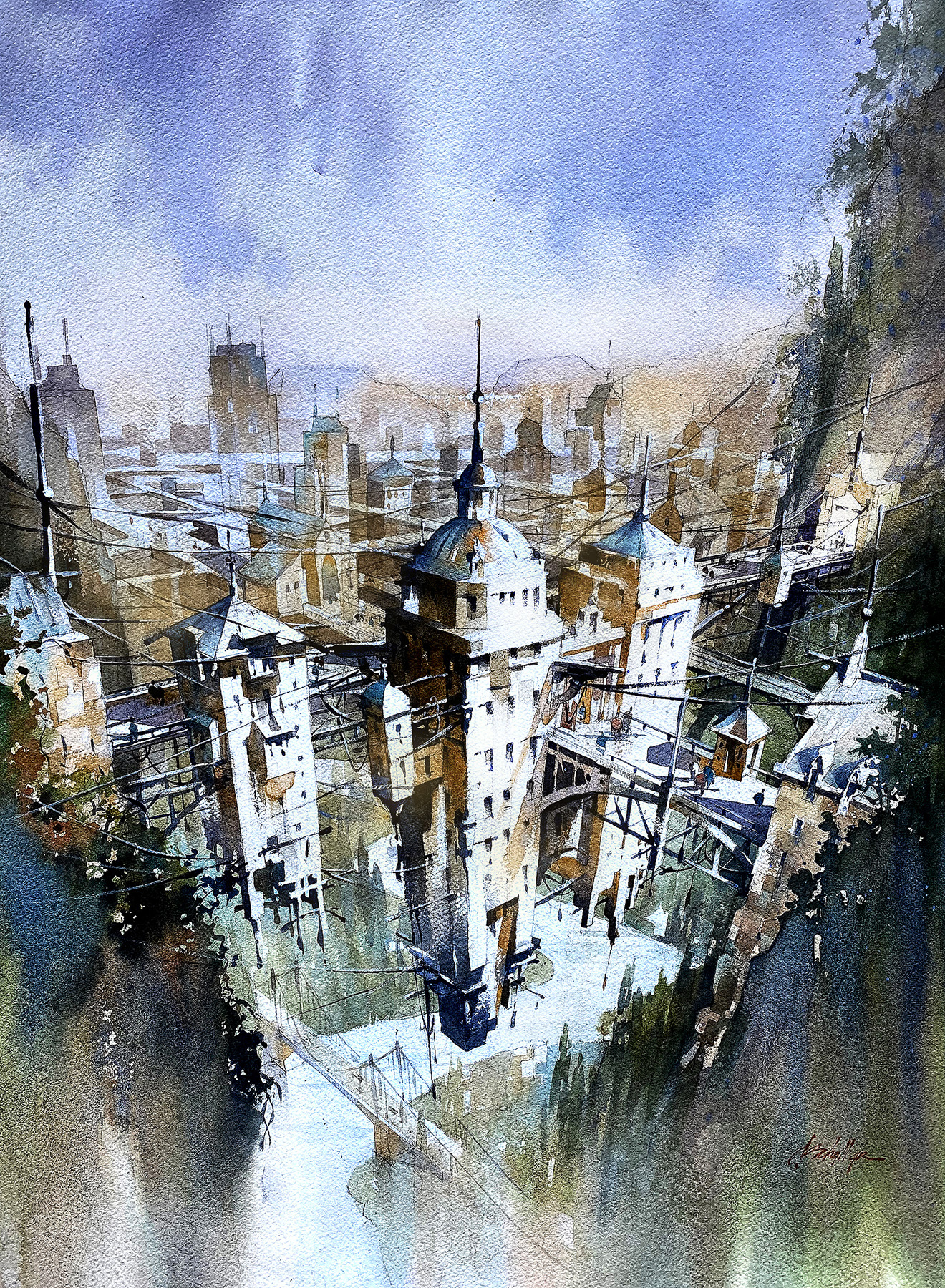 Hannah Feniak: Congratulations on your success with the One Drawing Challenge! What sparked your interest in entering the competition, and what does this accolade mean to you?
Hannah Feniak: Congratulations on your success with the One Drawing Challenge! What sparked your interest in entering the competition, and what does this accolade mean to you?
Thomas Schaller: First, I want to say a very big “Thank You” to everyone at Architizer who designed and hosted this competition and exhibition. It is a great honor for me to even be included. I appreciate all your hard work. And I am in awe of the incredible work entered. Congratulations to all.
From the time I could see, drawing has been fundamental to who I am. As a child, I drew to try to make sense of the worlds I saw both around me and within my imagination. To this day, I am never without a sketchbook and a pocket full of sketch pencils in order to keep a kind of “visual diary” of the ideas in my head as well as to record my impressions of the world we all inhabit. And so, I am thrilled that this competition even exists.
It is my belief that drawing is the most effective and direct connection between the visual image and the human need to record, express, and create. While I rely on traditional pencil and paper, I have no opposition whatsoever to any means, method, or technological tool anyone uses to draw. But for the human mind to open the windows upon the landscapes of perception, creativity, and imagination, drawing is the most effective, enjoyable and expressive way to do so.
HF: What were the primary challenges of conceiving your work, from forming the idea to the creation process?
TS: Like many, I worship the iconic work, Invisible Cities by Italo Calvino. It was written in the early 1970s but its themes of exploration, the clash of the real and the imagined, the built and the unbuilt, the plausible and the impossible, dreams, memories and the human condition are simply timeless. The book’s protagonist — an adventurous interpretation of Marco Polo — travels a dreamscape of a world visiting cities built of memory and dreams and offers endless insights into the nature of cities and the very fabric of human life here on Earth.
One of the cities visited is Octavia, described in the book as suspended high above the Earth between two rocky mountain peaks by a tenuous spider’s web of cables and wires. Countless metaphors and analogies can be drawn. One of course is the dependence of any city on a healthy infrastructure of roads, bridges and lines of communication, etc. But another more broad theme is the “infrastructure” of humanity itself. Our very real need to congregate, to form groups for safety, sanity and survival was, for me, the takeaway and the theme of my drawing.
Especially after coming through two years of pandemic, the themes of human interaction and the need for interconnectivity were at the forefront of my mind as I designed this work. We can take our society’s survival for granted, but if we fail to care for and nurture one another, as well as the very planet upon which all societies depend, we can learn just how frail and fragile our infrastructure may truly be.
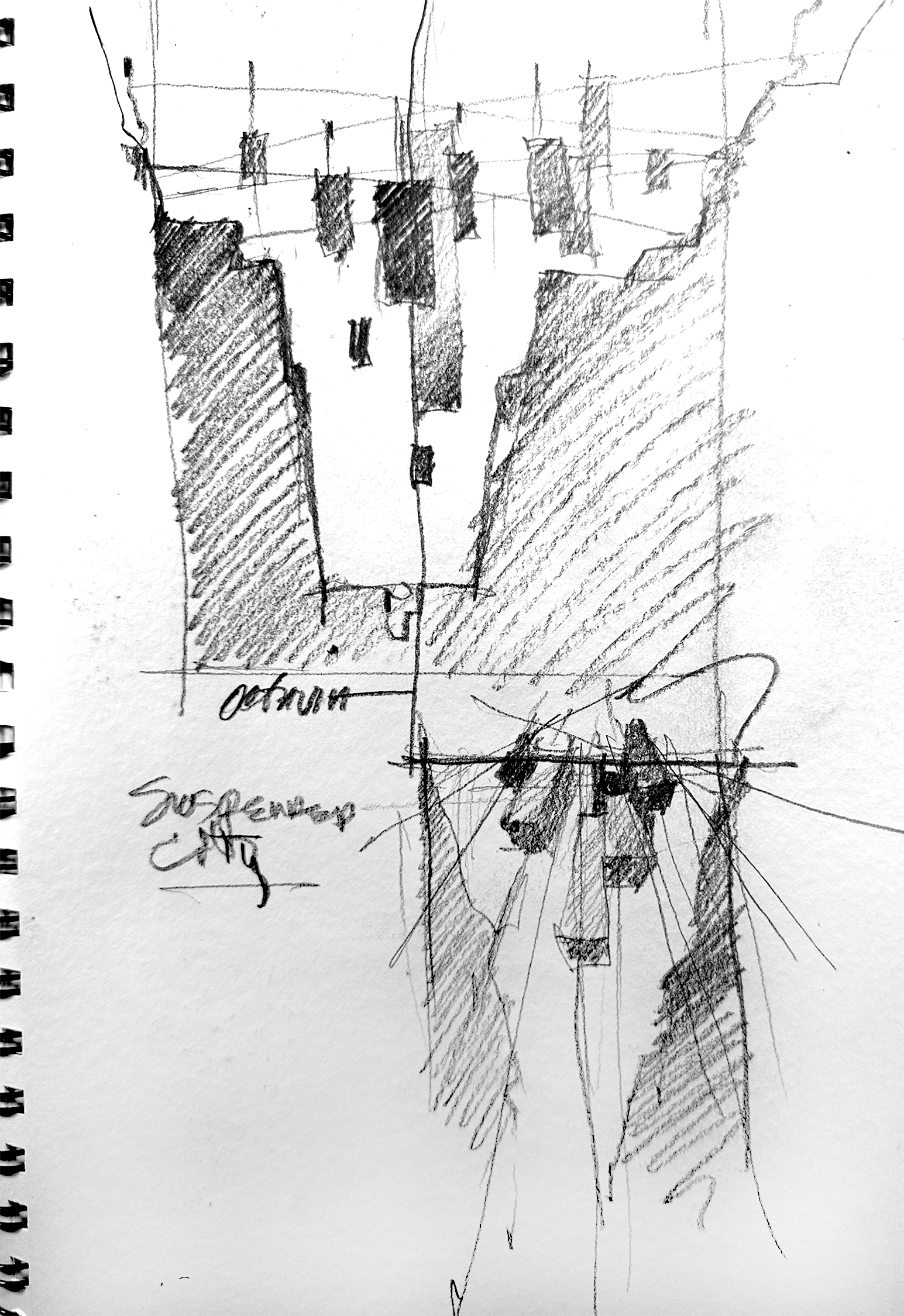
Preliminary sketch for the winner entry courtesy of the artist
HF: You trained as an architect but now have a successful international career as an architectural watercolor artist and author. How do you think the medium itself contributes to the scenes that you depict — in particular, in your winning entry?
TS: In my earlier days, I felt that I had to choose between my wish to become a visual artist and my desire to become an architect. In time, I became both, but my career interests operated on separate tracks, divided by an arbitrary and faulty belief that each had separate aims. It has taken many years for me to understand that these interests, as well as many others, could be successfully merged into a single creative energy. The key to this for me was in realizing that all things — all ideas, all people, all places, all atmosphere and negative space itself has a kind of architecture. There is a shape and a volume to everything seen and unseen, real or simply imagined. And so anything can be studied, modeled and drawn. If I concentrate on drawing what I “see” rather than what I “look at” — drawing genuine emotional experiences rather than simple visual observations, the landscapes for creativity become boundless.
HF: Your winning entry was inspired by Italo Calvino’s classic, Invisible Cities. Are your other architectural paintings and drawings as conceptual as “Octavia – Suspended City”?
TS: Repeat readings of Invisible Cities helped me to form the cornerstone of what would become my “artistic voice”. I am more aware of contrasts than anything else as I move through the world. By that I mean of course the clash of dark and light, but also ideas about what is real or simply imagined, the man-made and the natural environments, warm and cool tonalities, vertical, horizontal, and diagonal energies, and thoughts about time — what is past, present, or yet to be.
As polarities meet and find some kind of resolution — or not — this is what my work is always about, trying to find a resolution on paper of two or more things in opposition. And so yes, such conceptual work is exactly what I have been long most interested in exploring.
HF: What first drew you to watercolor as a medium for depicting the built environment?
TS: As a choice of medium, watercolor is a perfect fit for me. It has the ability to be either very precise or completely abstract, controlled or wild. The use of watercolor is a study in edges: hard and explicit, or soft and ephemeral. Watercolors can at once be subtle and suggestive or bold and explicit.
I think of watercolor too as a “subtractive” process in that we begin with a piece of white paper, 100% in light. And we proceed to subtract away some of this light as we go. The transparent nature of watercolor enhances our potential to study light. And in the end, the parts of our work that are not painted can be as powerful and full of meaning as those which are painted.
And the connection to drawing itself cannot be ignored. I actually consider what I do with watercolor as drawing, but I draw with shapes of value and tone rather than with lines.
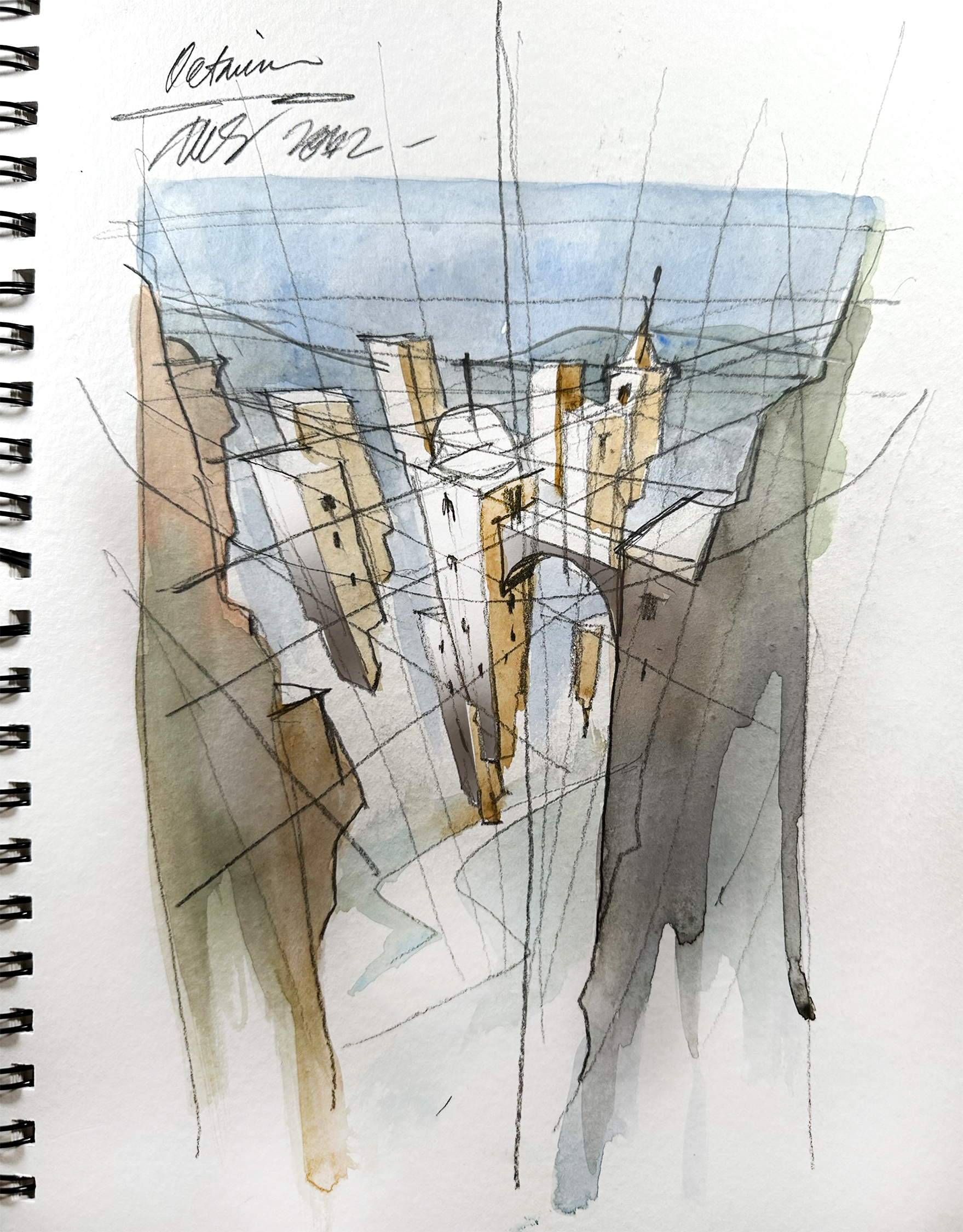
Planning the concept and colors for the winner entry, image courtesy of the artist
HF: My next question is somewhat related to the preceding one: How did the process and workflow of creating your drawing compare to traditional architectural drafting?
TS: As stated, watercolor is a form of drawing to me. But rather than depicting ideas of space and form with a line, we do so by using shapes of tone and value, shadow and light, and color. But line-based sketching and more precise architectural drawing are always an element in what I do as well. These are time-honored and beautiful means of expression which I hope never to abandon. In my work, I try to merge the precise with the suggested, the implied with the stated, and so while I wander quite far from my more precise architectural roots, they are always there as a kind of north star shading any wild flights of fancy with at least a note of plausibility.
HF: What one tip would you give the other participants looking to win next year’s One Drawing Challenge?
TS: Oh my … “ advice”. I always say that the best advice I have is to take very little advice. This is a glib non-answer I realize but there’s something in it. What I mean is that as we all try to improve and advance in our careers and our own sense of achievement, it becomes all-too easy to compare our work or measure ourselves against our colleagues or others whose work we admire. This is natural, but should be avoided as much as possible.
I am nowhere near the artist I hope to be some day, but I only started to make noticeable improvements when I trained my ego to be a bit more self-reliant and less “noisy”. It’s too easy to live on social media and if we succumb to the flattery or the uninformed critiques we hear online, we are doomed. I think we should take any feedback onboard, process it quickly and move past it.
Genuinely, I celebrate the accomplishments of my colleagues. But I understand that another’s win does not equal my loss. And anything I might achieve does not diminish any other’s work. While you can never draw or paint like anyone else, neither can anyone else draw or paint like you.
And so rather than by seeing the world always by looking outward, spend as much time exploring the worlds you see by looking inward. And listen. There is your voice telling you what you need to do and where you need to go. We already have within us all we need to do most anything we wish to do. So if we trust that voice and learn to hear it more clearly, it will lead us in the direction we should be traveling.
Interested in seeing more work by Thomas Schaller Fine Art? Peruse his portfolio and connect with the artist through your preferred channel:
> www.thomaswschaller.com
> www.facebook.com/thomaswschaller
> www.twitter.com/twschaller
> www.instagram.com/thomaswschaller
The winners of Architizer’s Fourth Annual One Drawing Challenge have been revealed! Interested in next year’s program? Subscribe to our newsletter for updates.
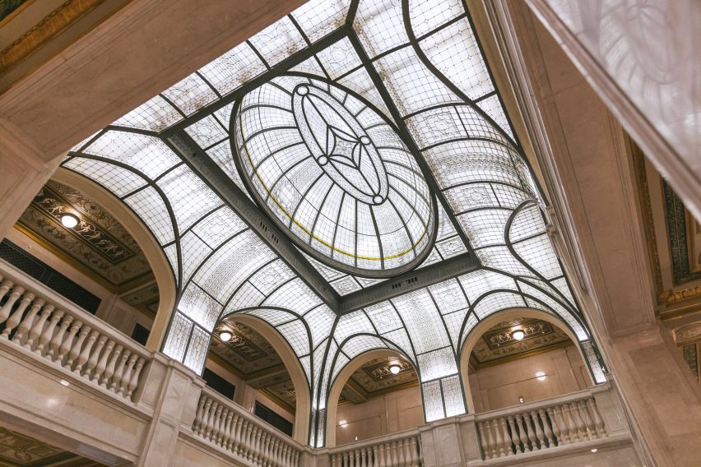

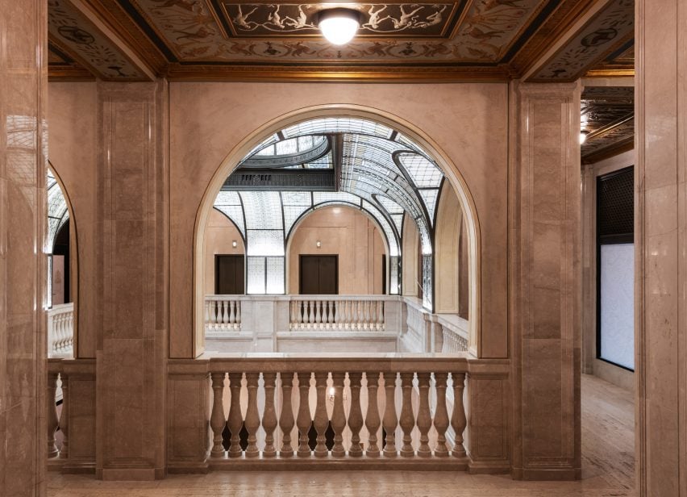

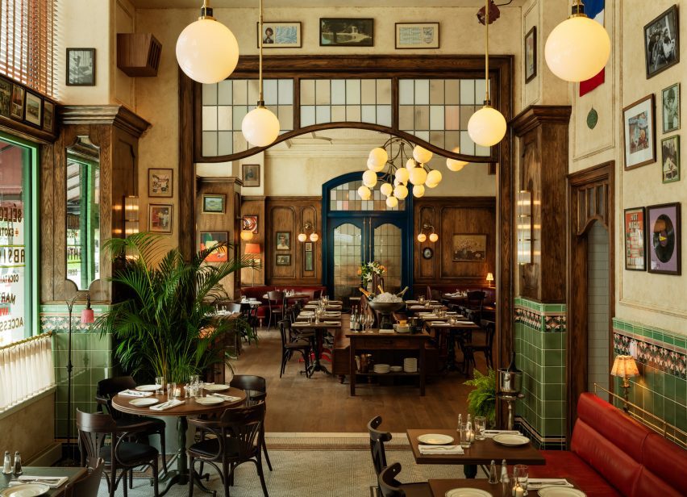

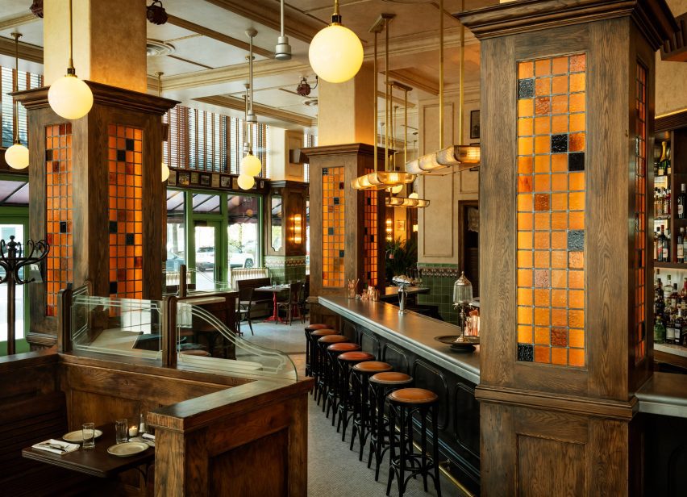

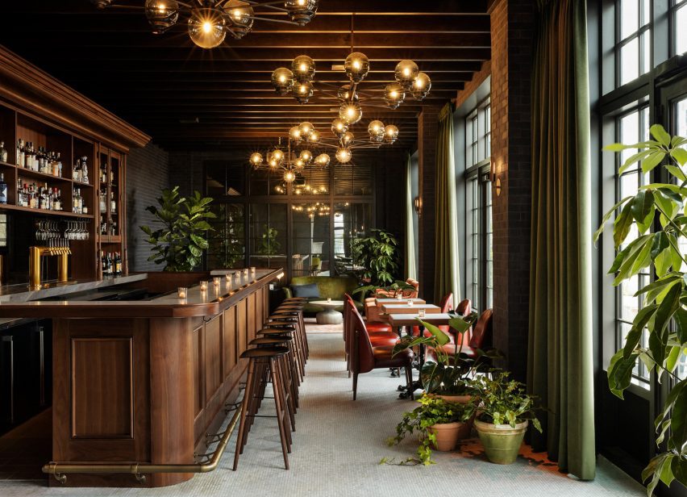

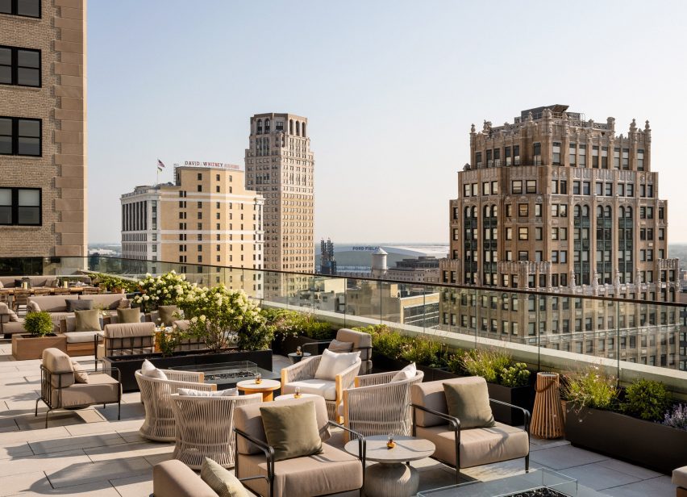

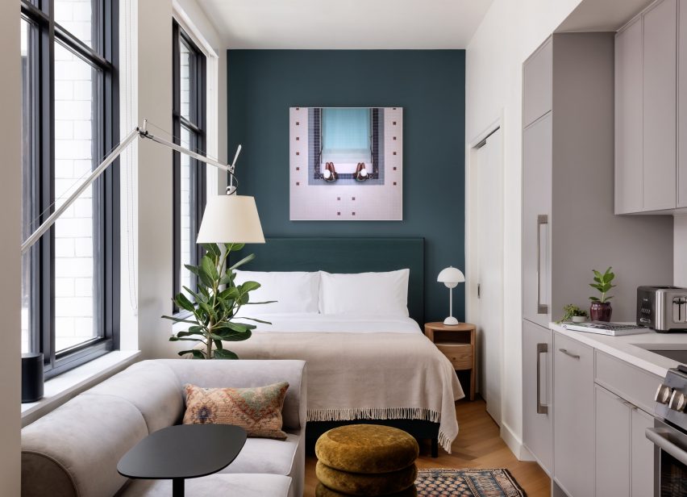

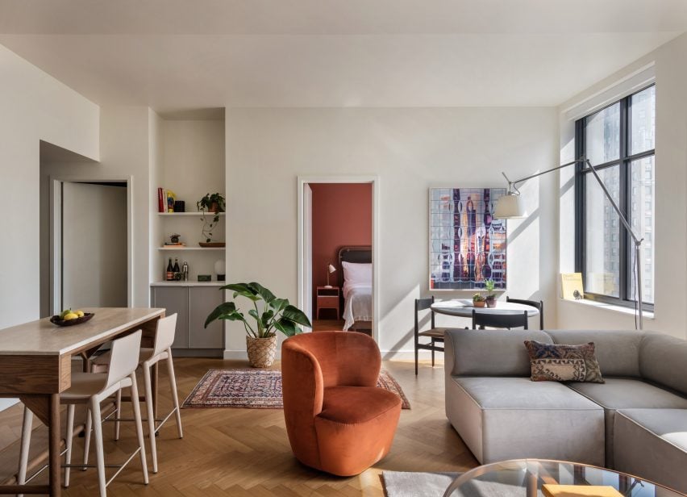


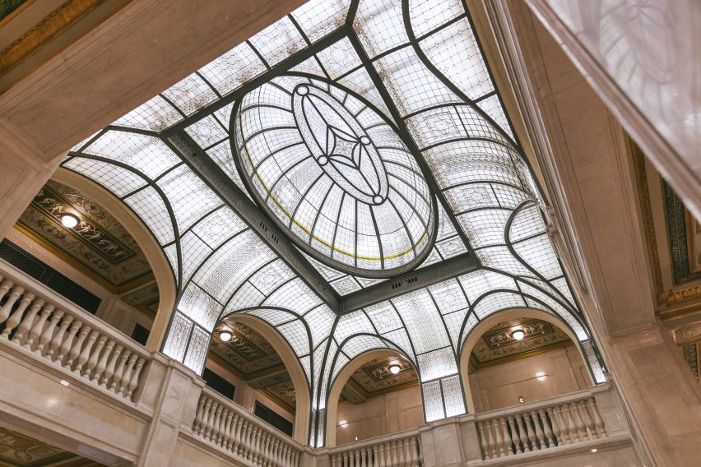
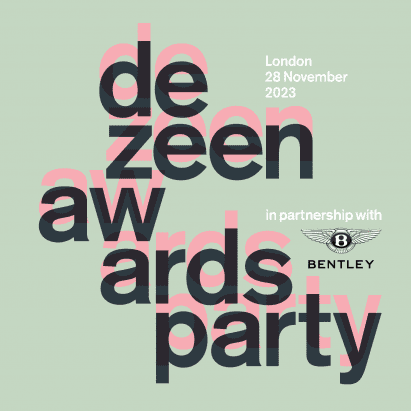
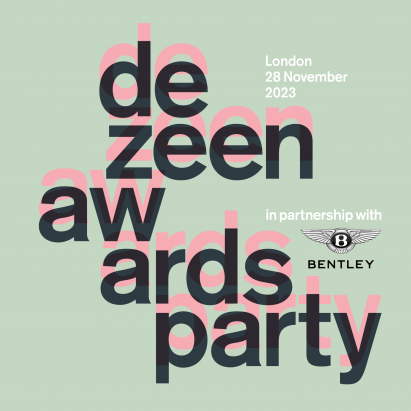
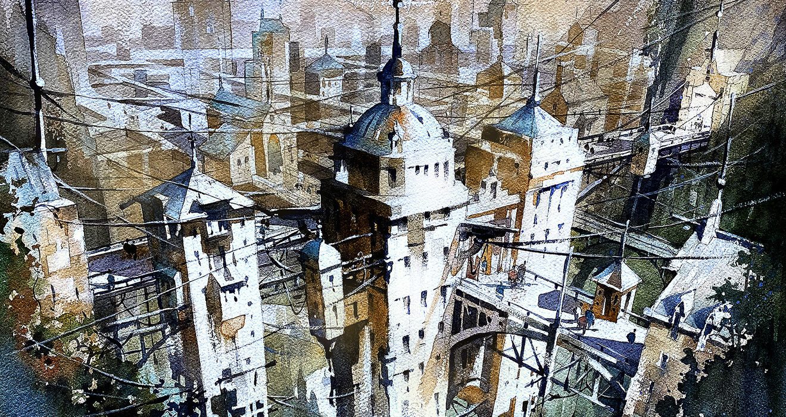
 Hannah Feniak: Congratulations on your success with the One Drawing Challenge! What sparked your interest in entering the competition, and what does this accolade mean to you?
Hannah Feniak: Congratulations on your success with the One Drawing Challenge! What sparked your interest in entering the competition, and what does this accolade mean to you?

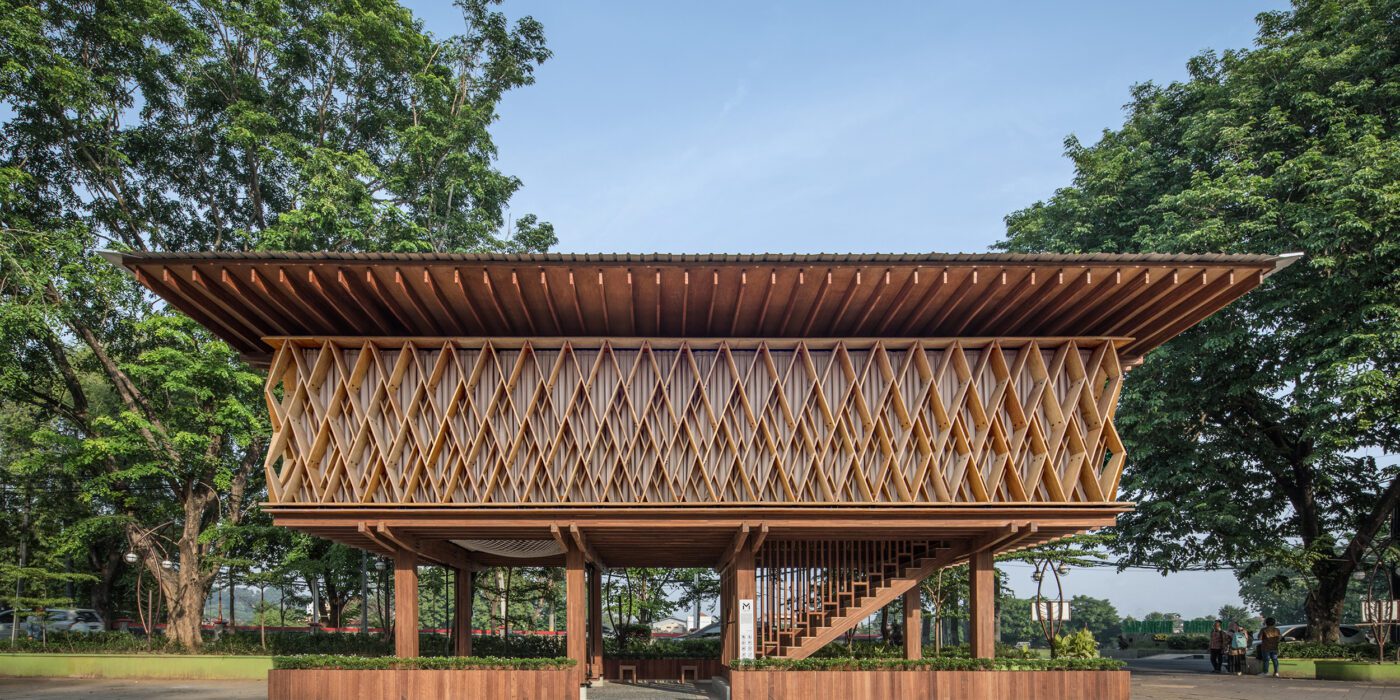
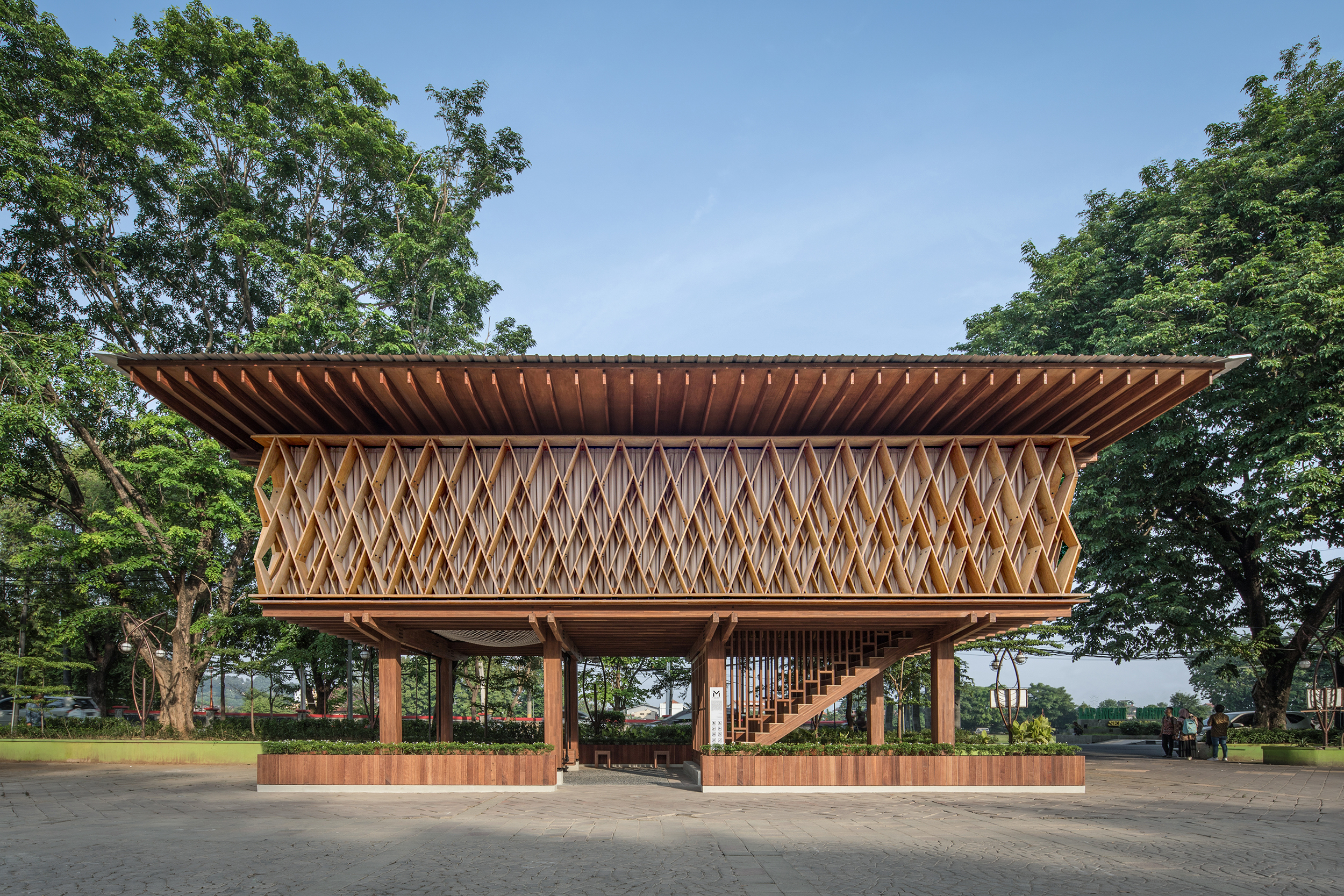
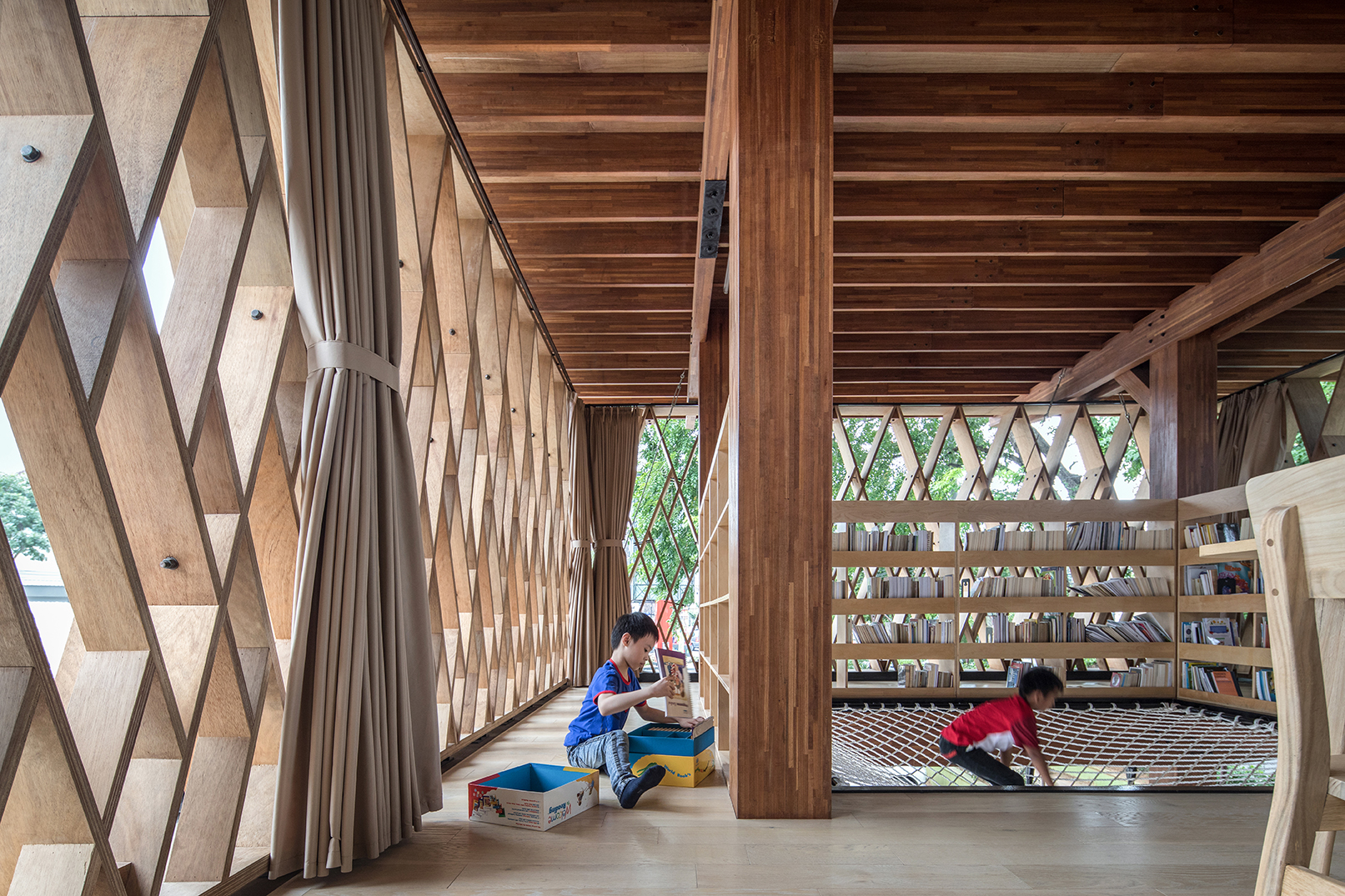 Microlibrary Warak Kayu by SHAU, Semarang, Indonesia
Microlibrary Warak Kayu by SHAU, Semarang, Indonesia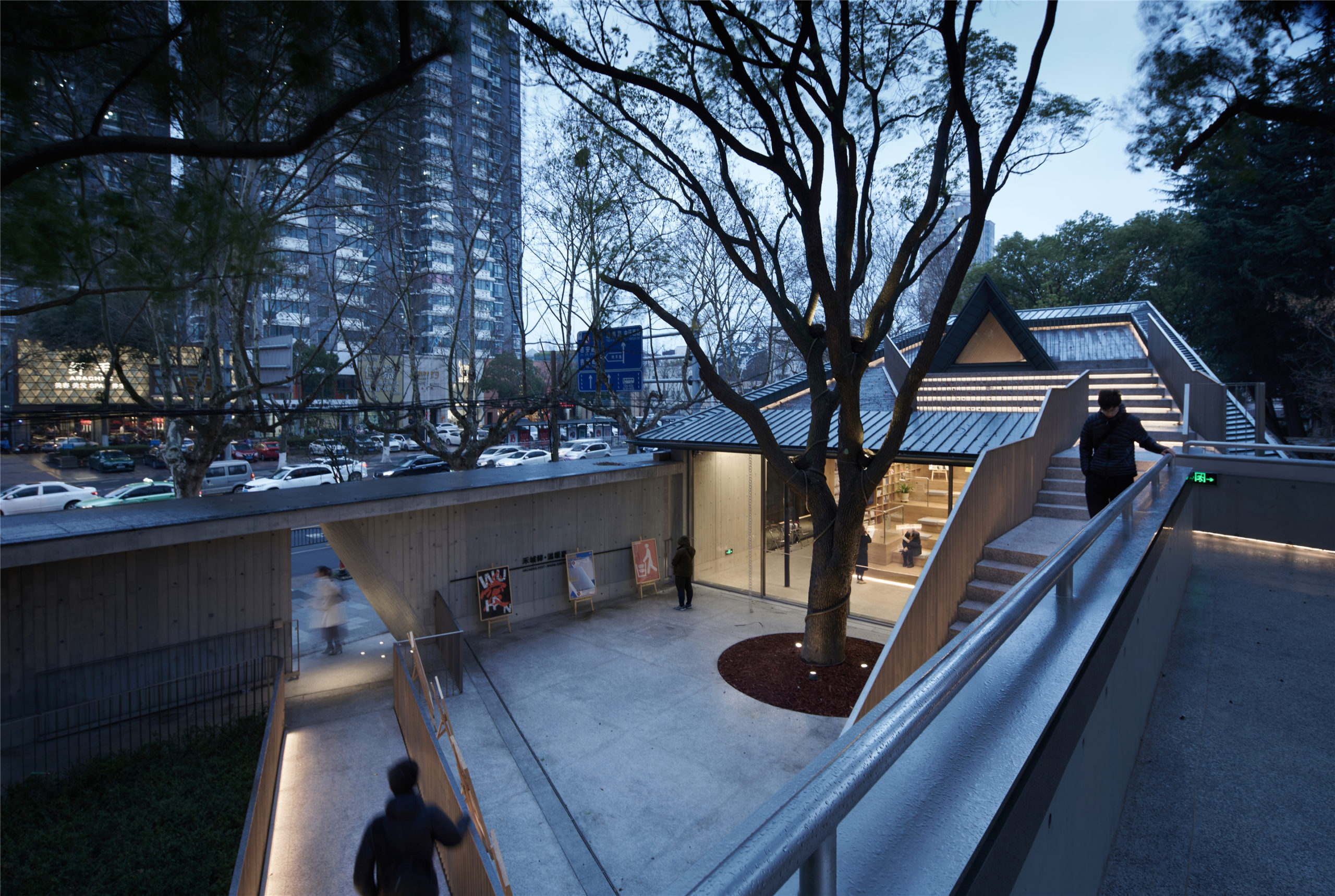
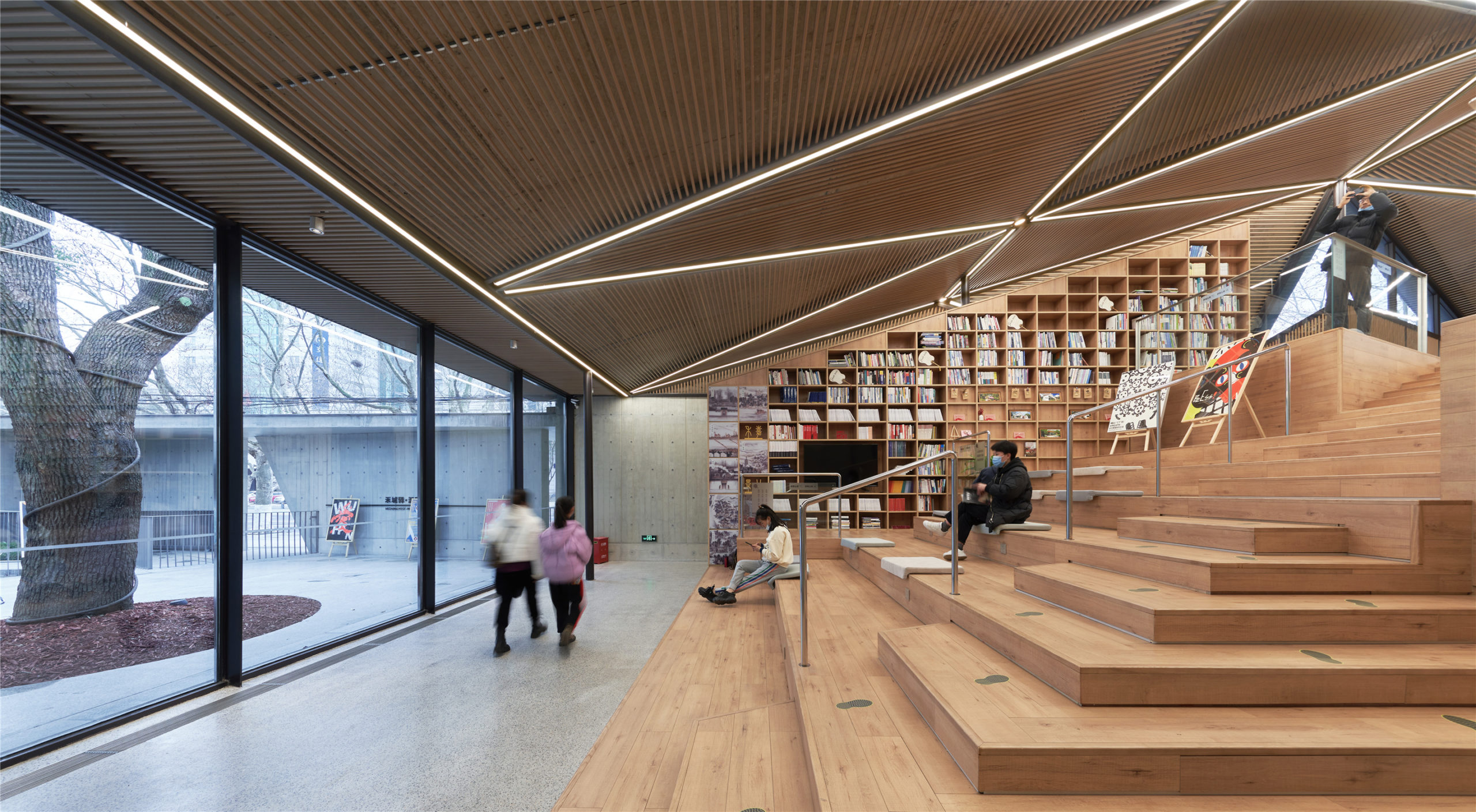 City Lounge of Zhongshan Road by The Design Institute Of Landscape & Architecture China Academy Of Art CO.,LTD, Jiaxing, China
City Lounge of Zhongshan Road by The Design Institute Of Landscape & Architecture China Academy Of Art CO.,LTD, Jiaxing, China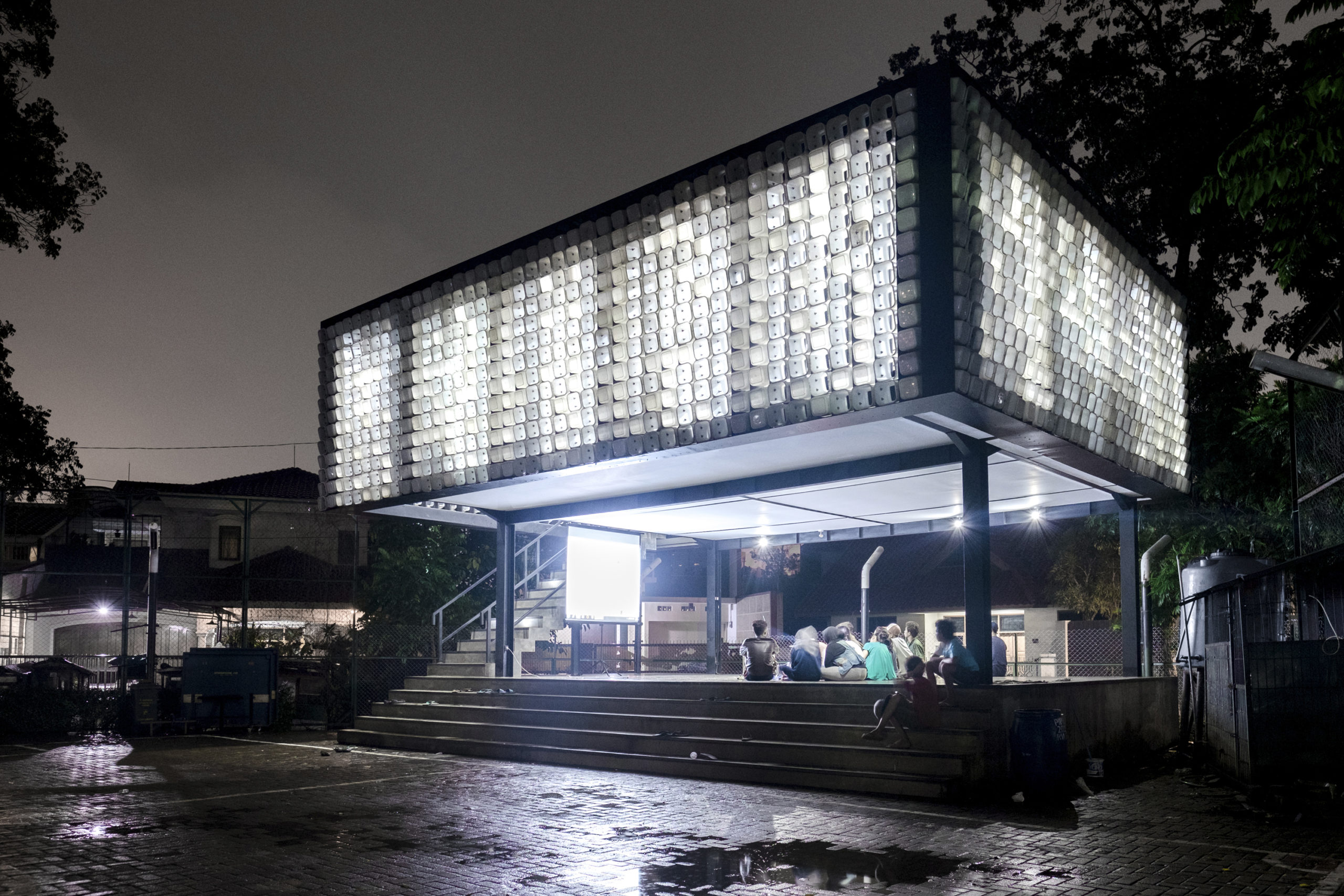
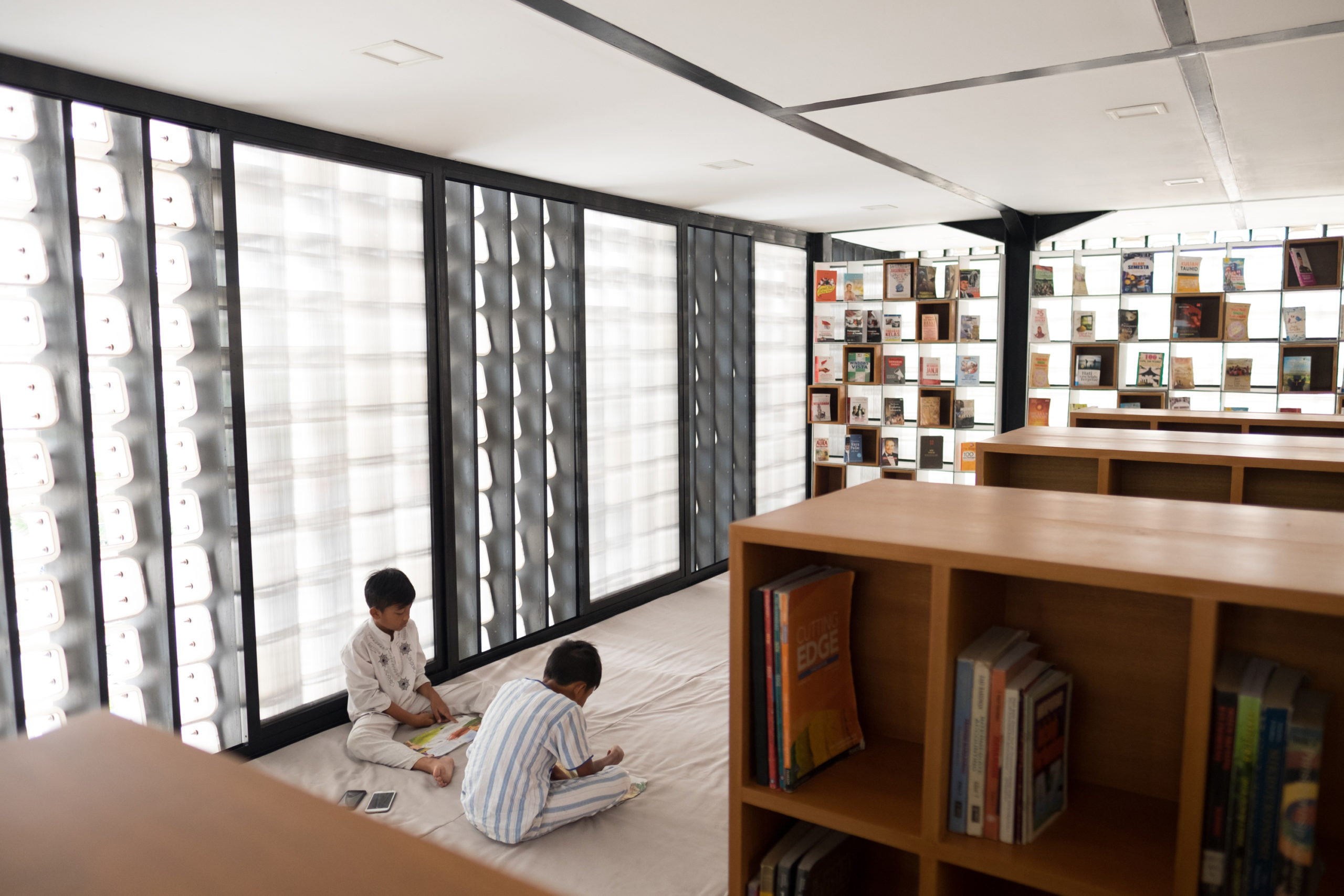 Microlibrary Bima by SHAU, Bandung, Indonesia
Microlibrary Bima by SHAU, Bandung, Indonesia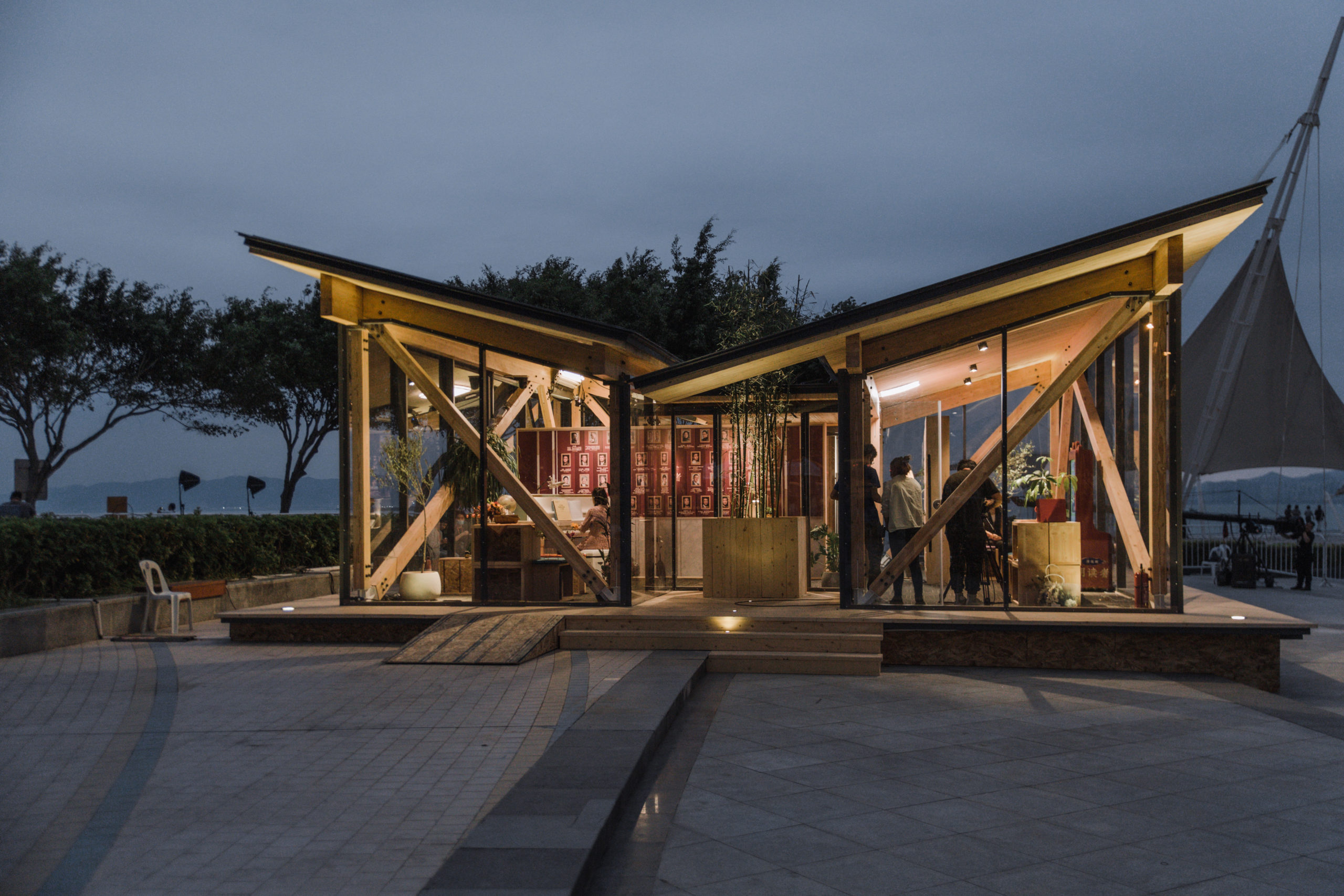
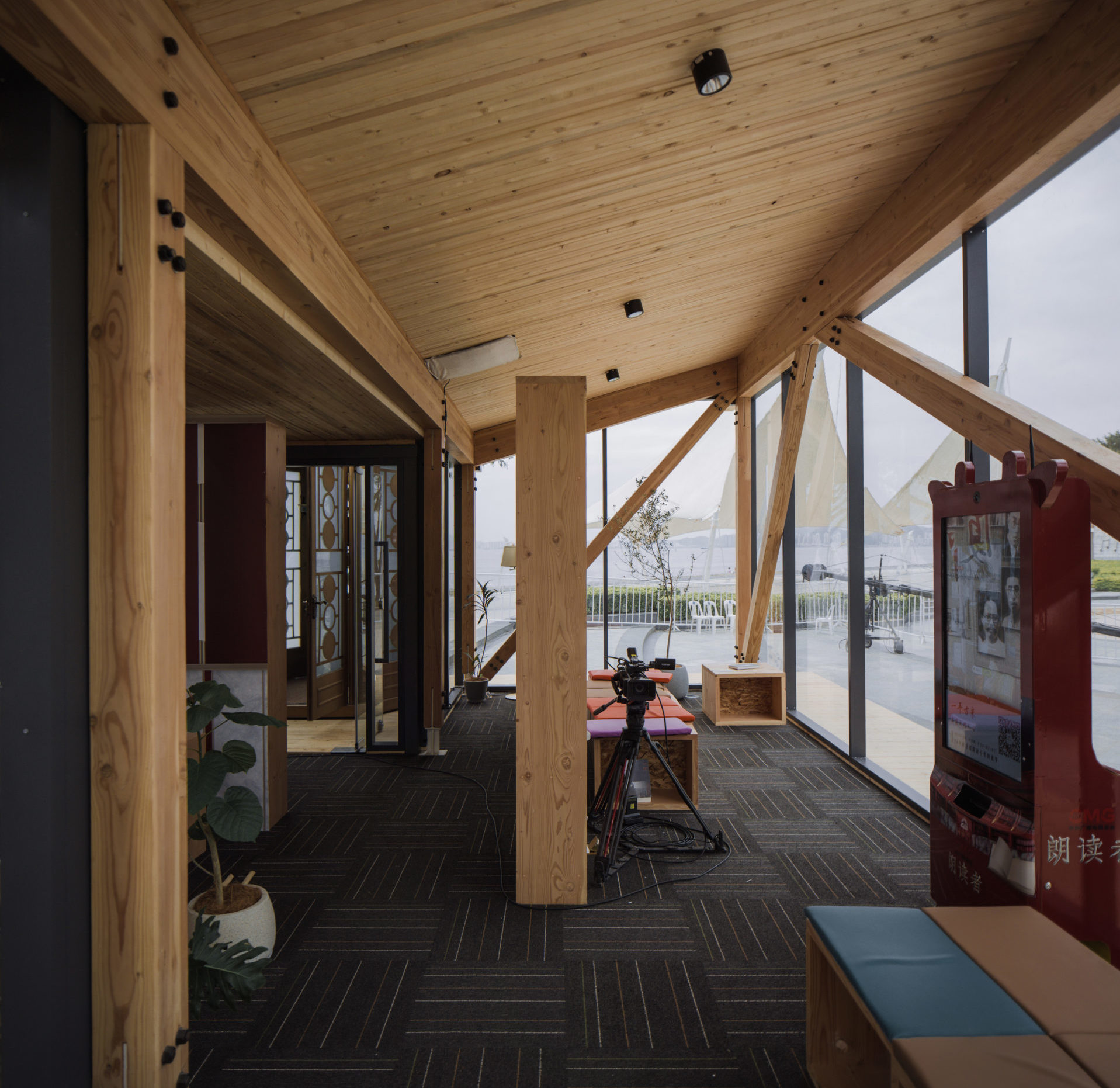 Readers’ House by Atelier Diameter, Beijing, China
Readers’ House by Atelier Diameter, Beijing, China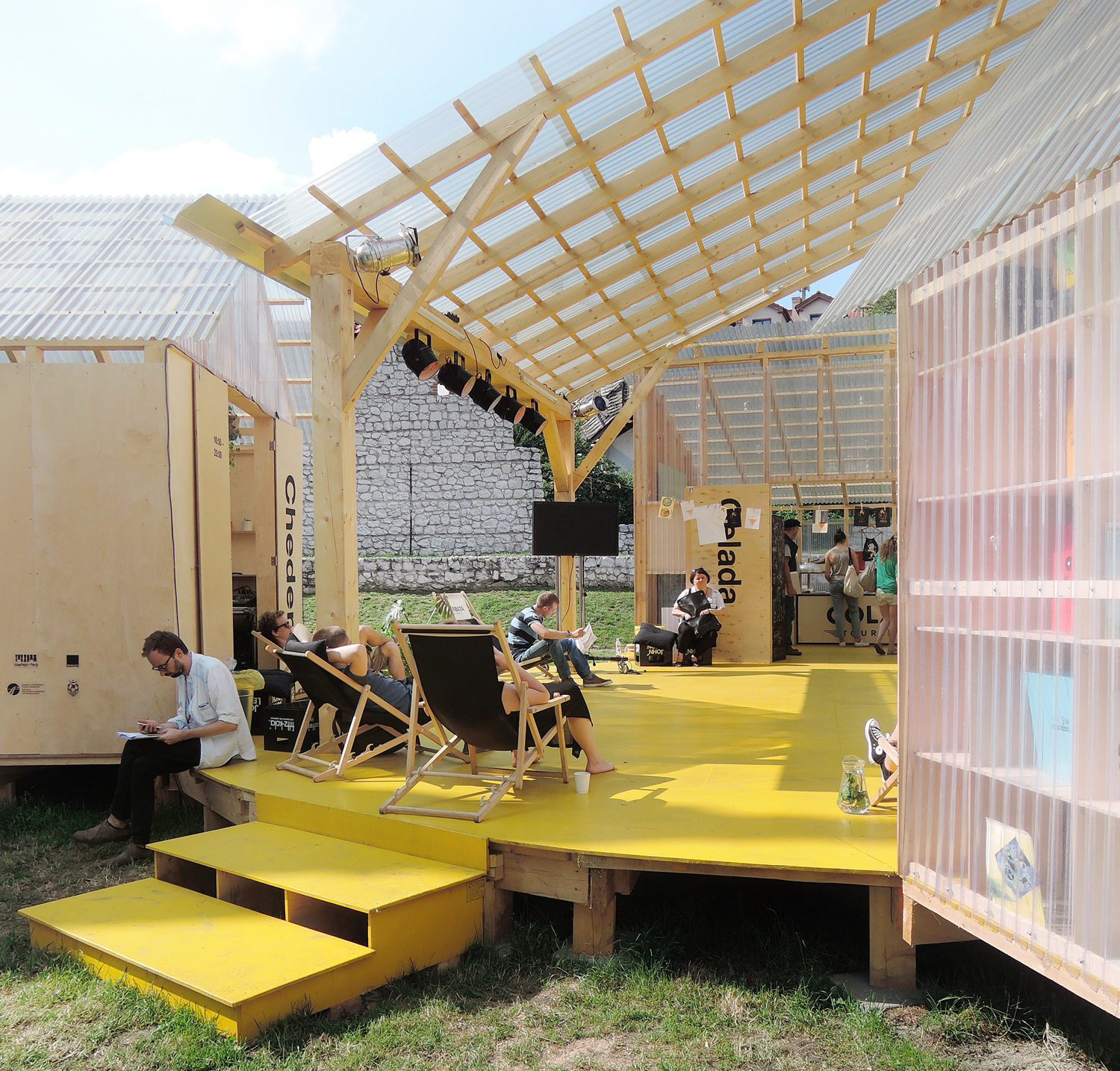
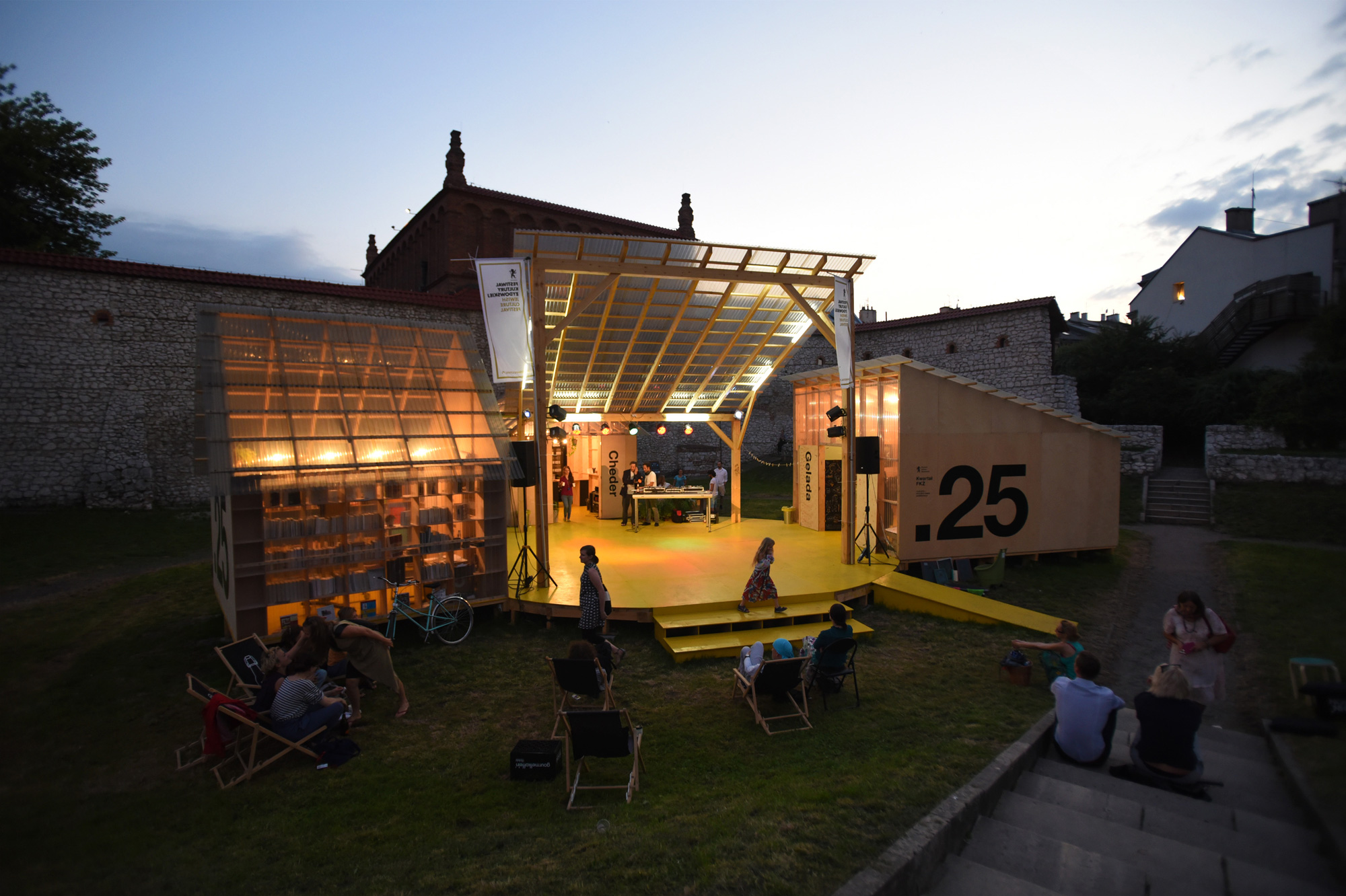 The Quarter for Jewish Culture Festival by BudCud, Kraków, Poland
The Quarter for Jewish Culture Festival by BudCud, Kraków, Poland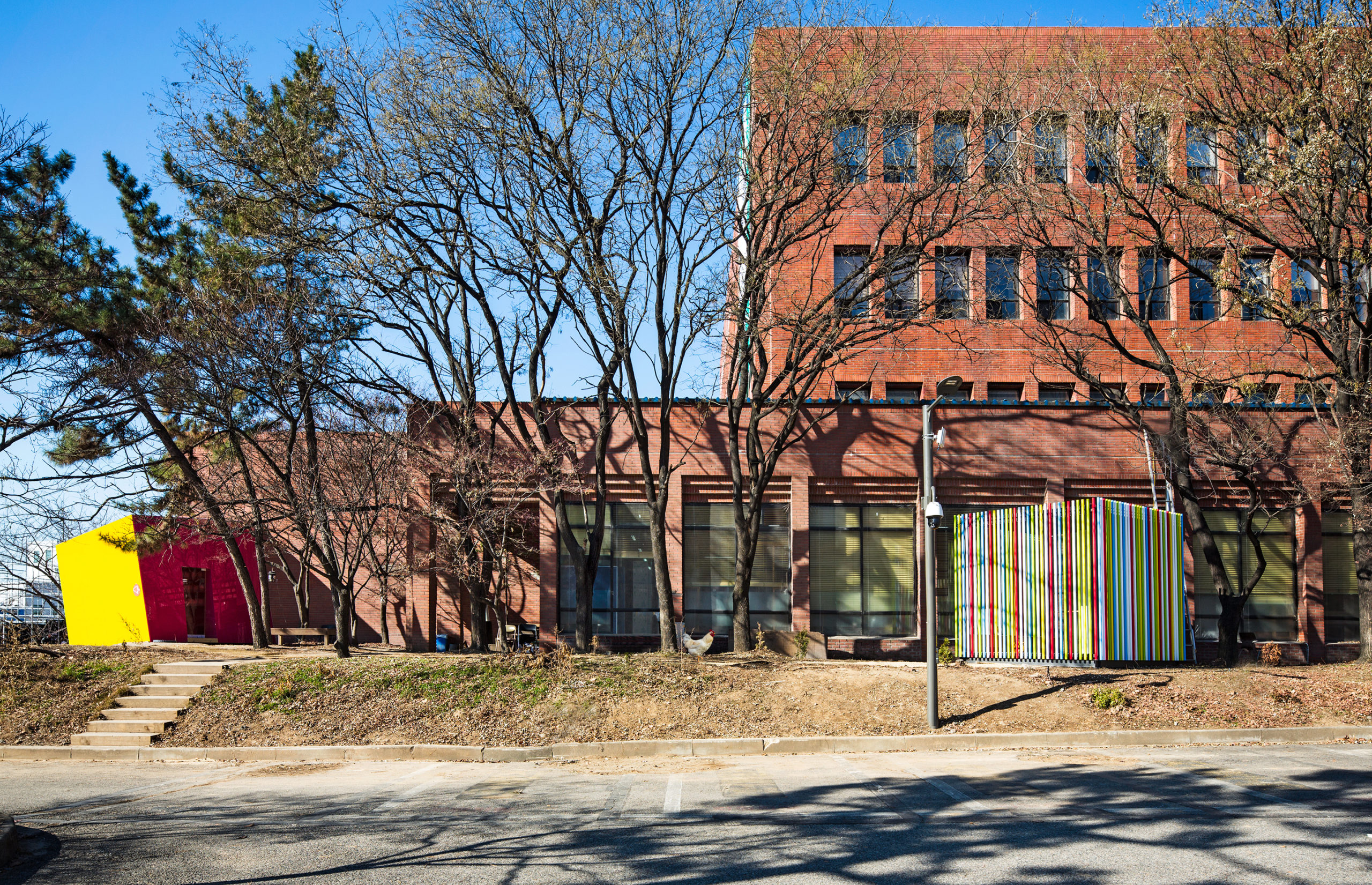
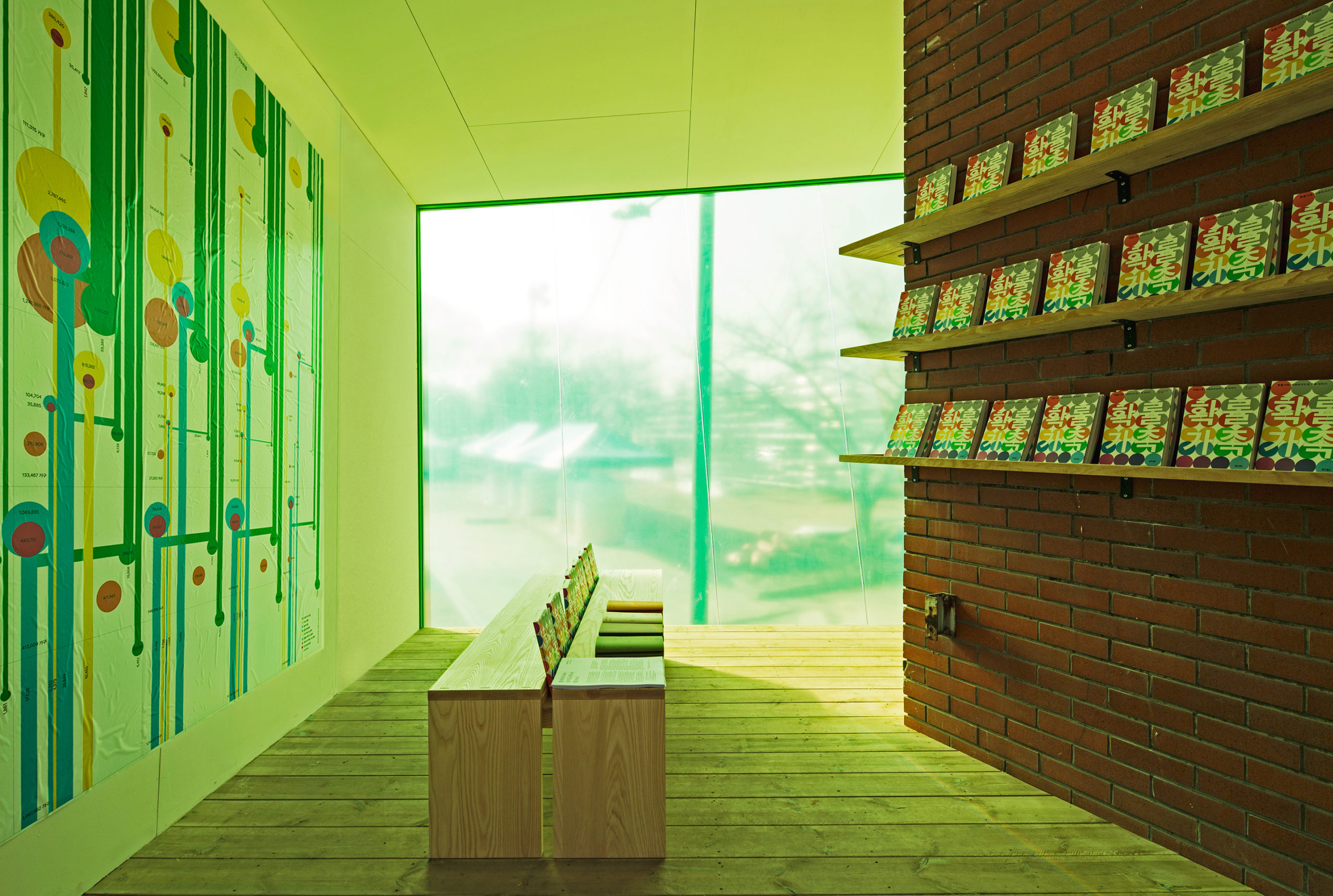
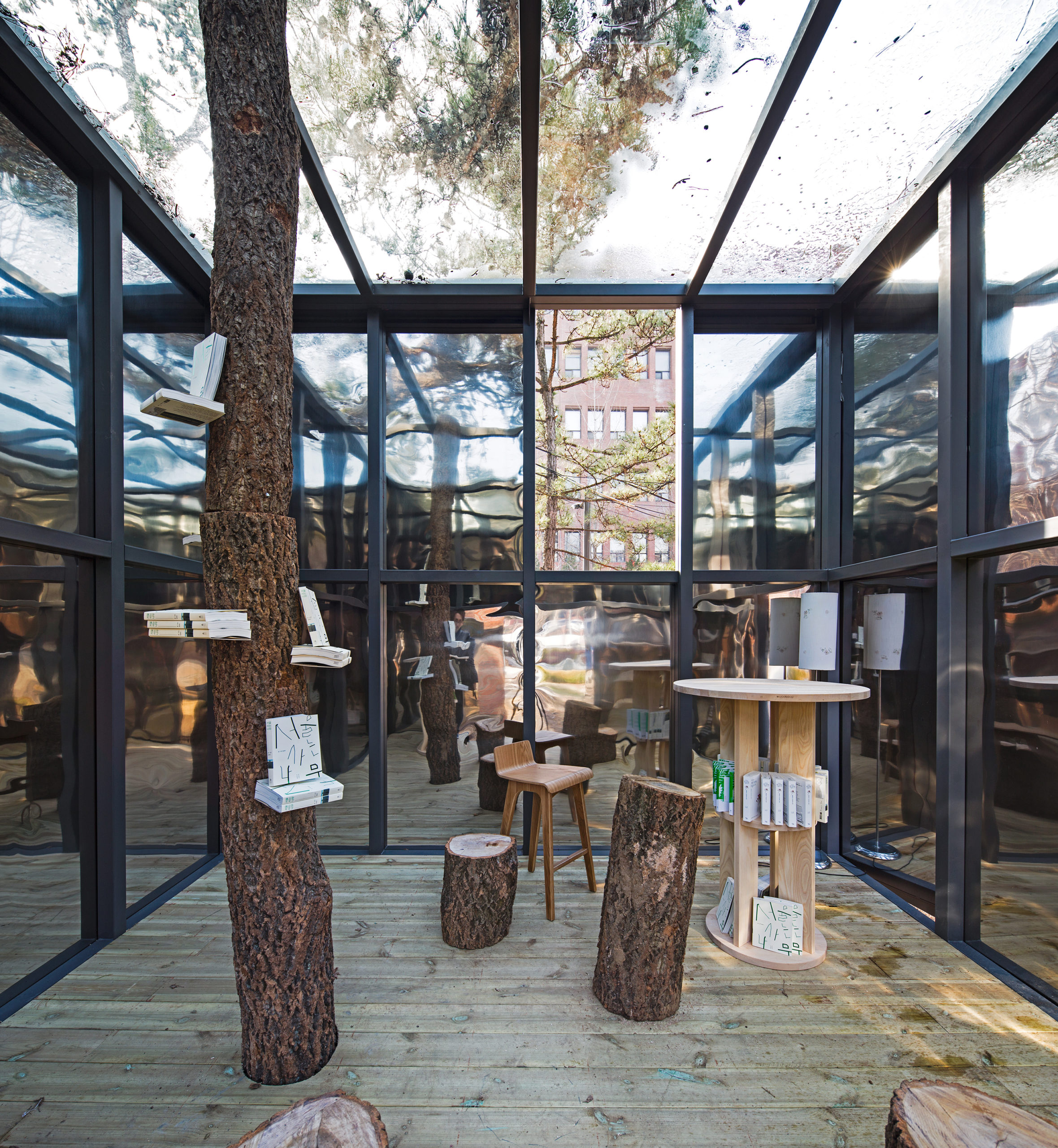 Mobile Library by ArchiWorkshop, Seoul, South Korea
Mobile Library by ArchiWorkshop, Seoul, South Korea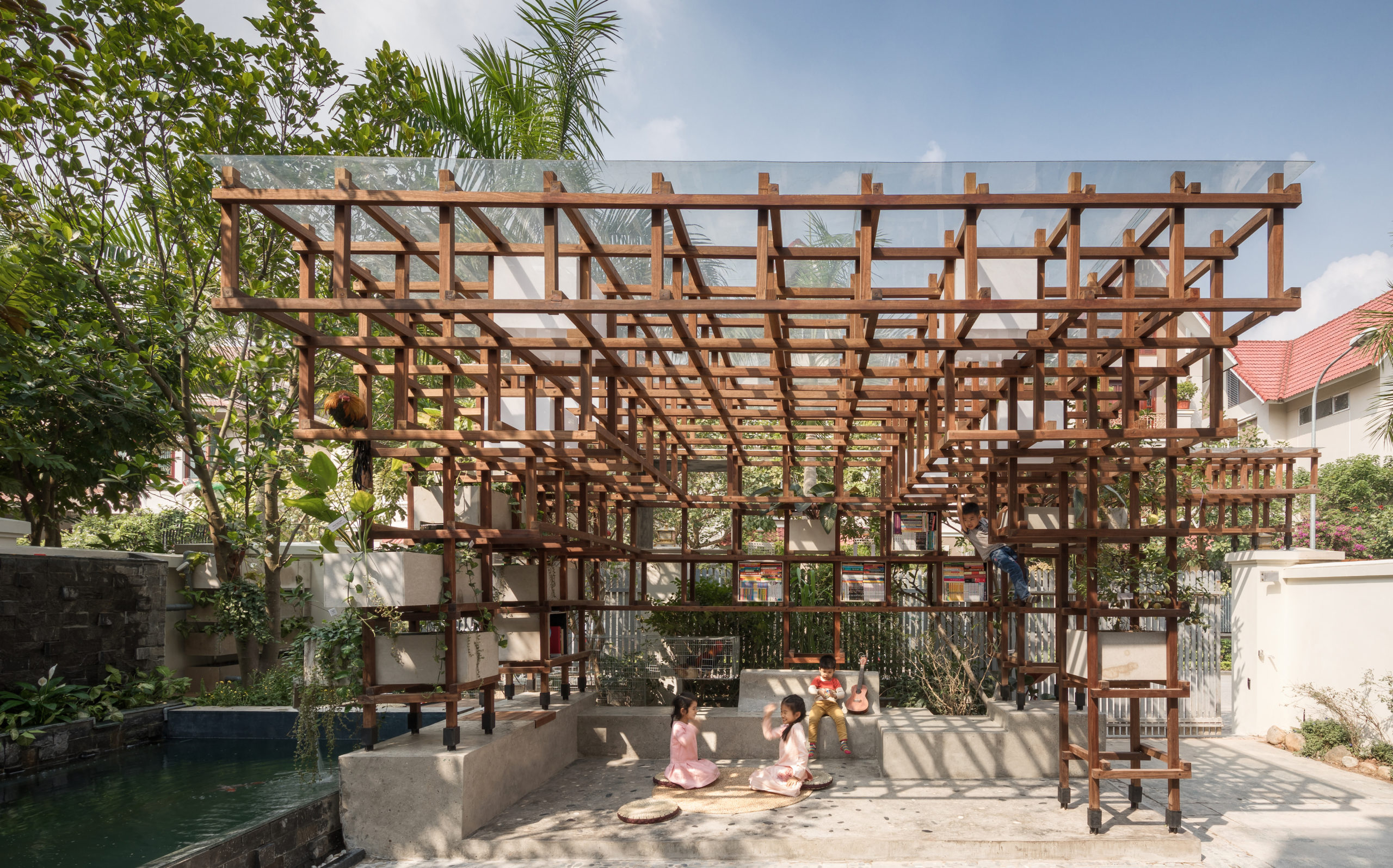
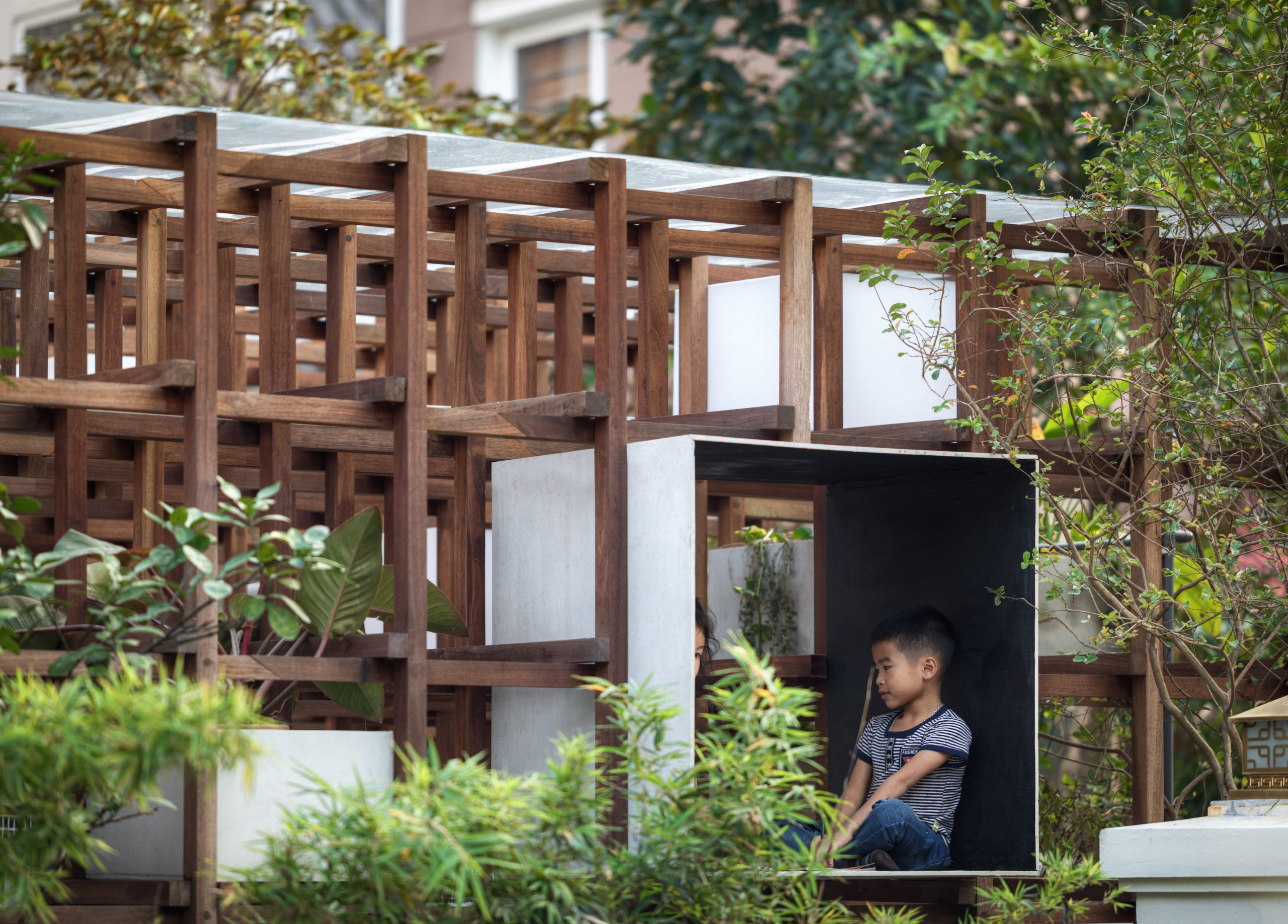 VAC-LIBRARY by Farming Architects, Hanoi, Vietnam
VAC-LIBRARY by Farming Architects, Hanoi, Vietnam