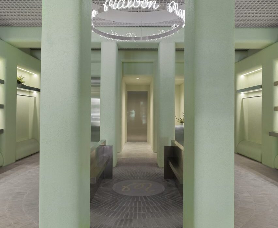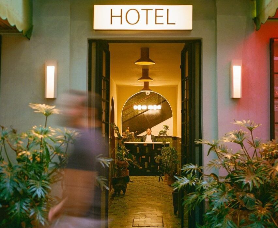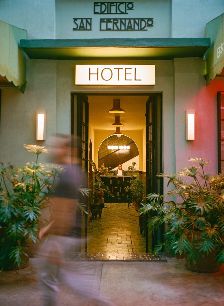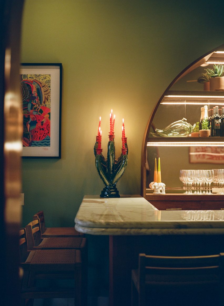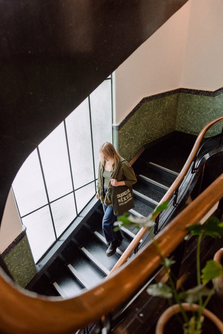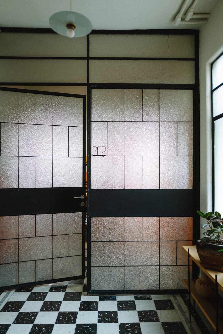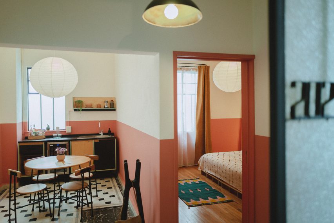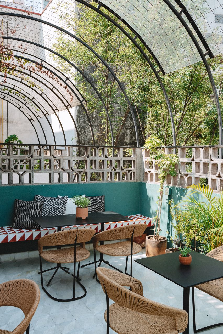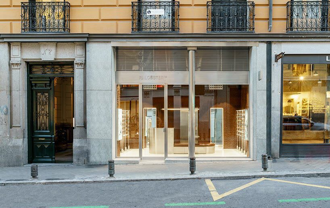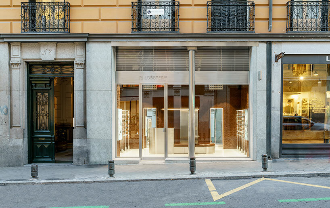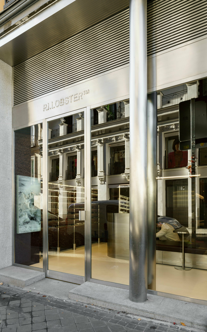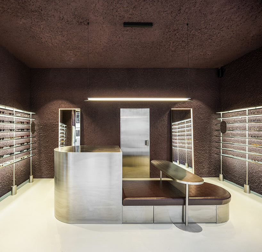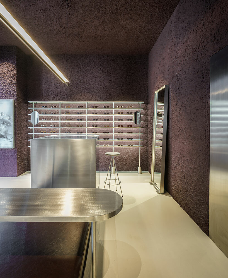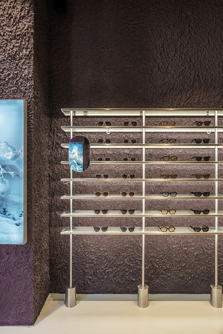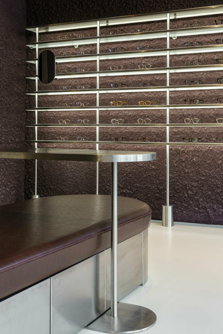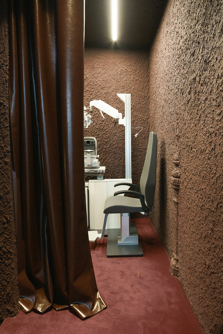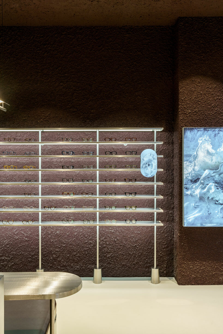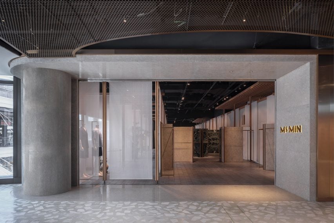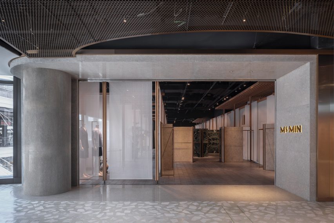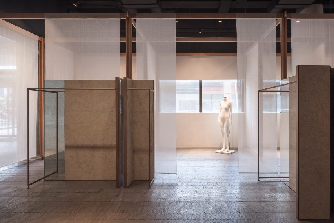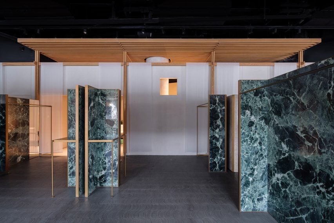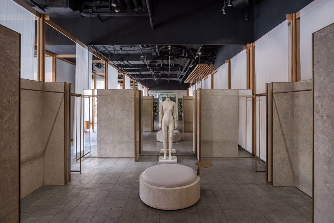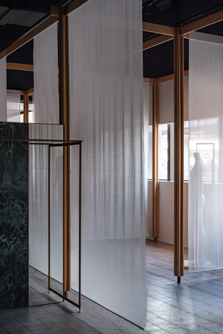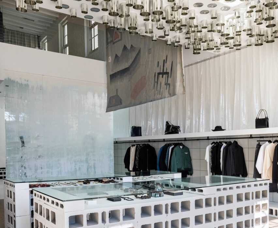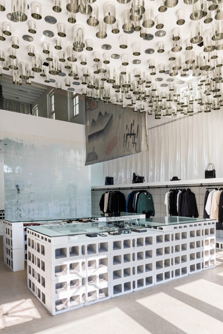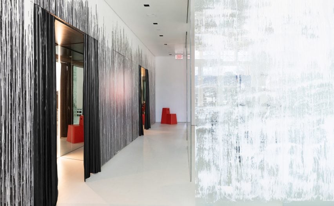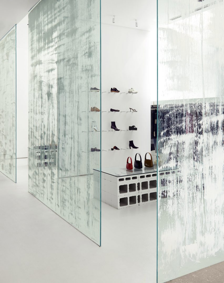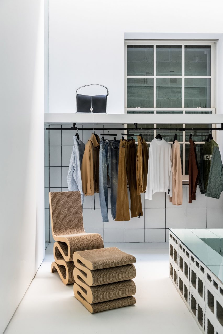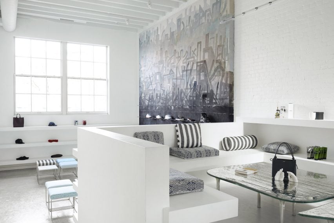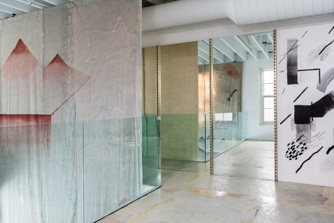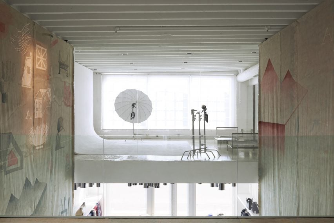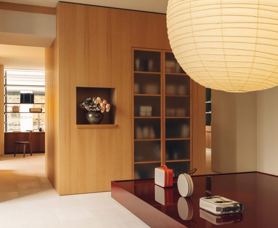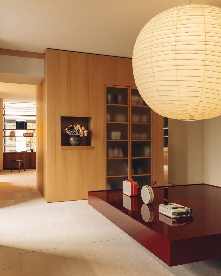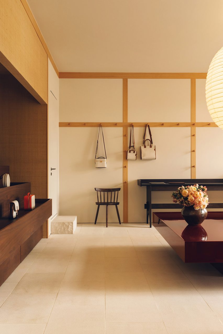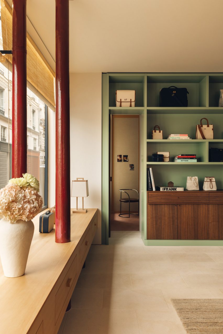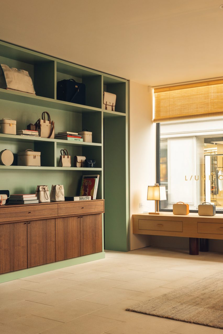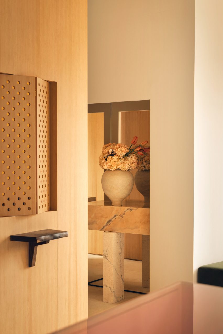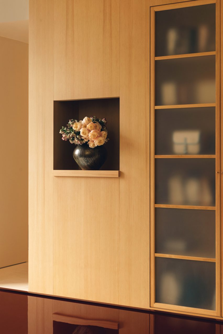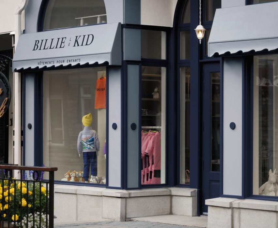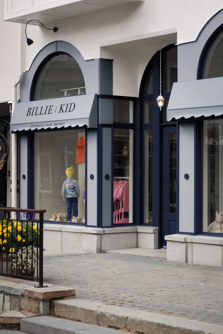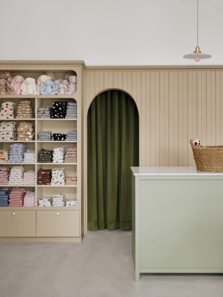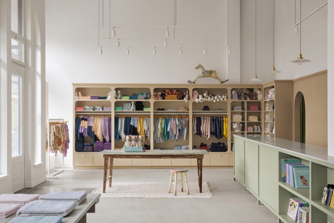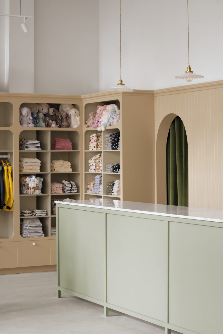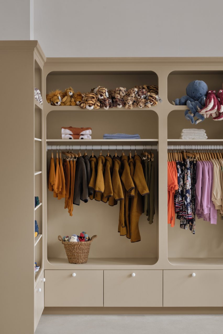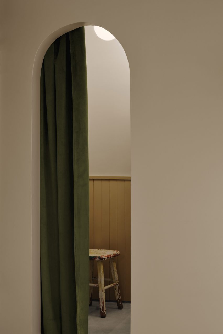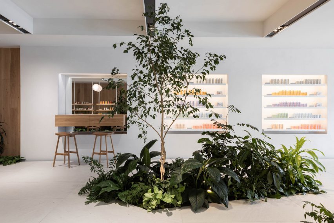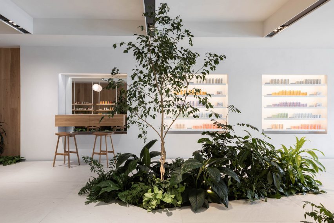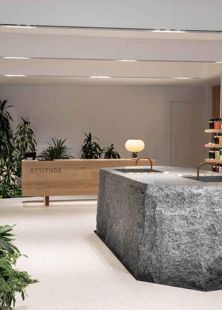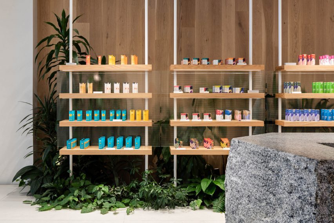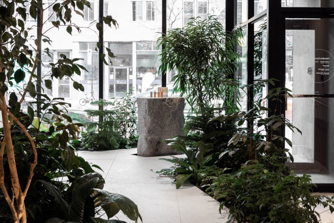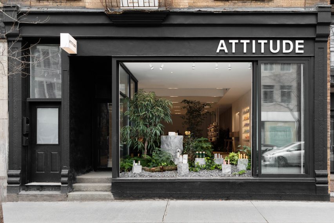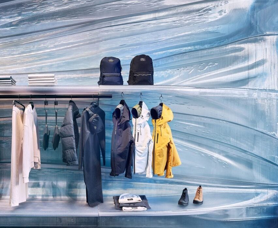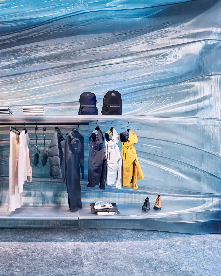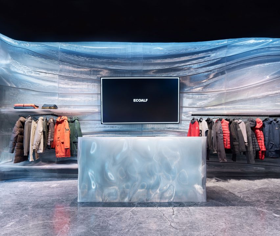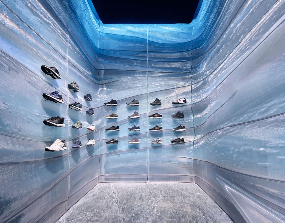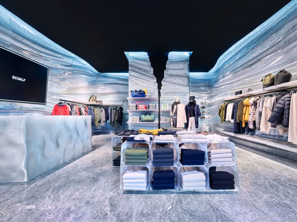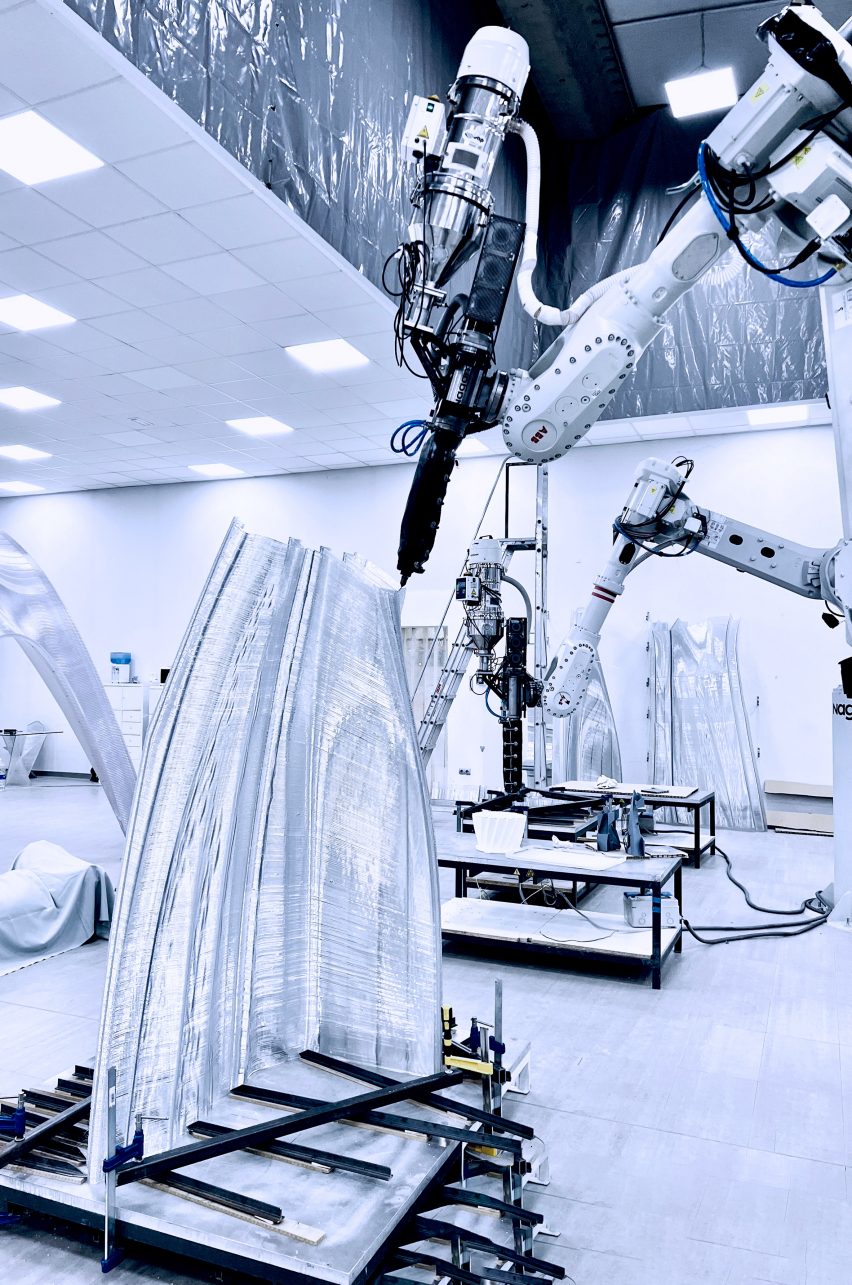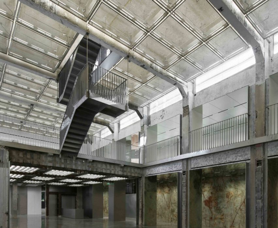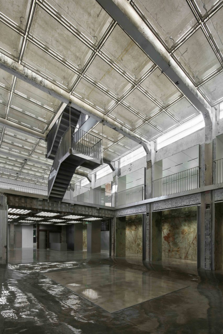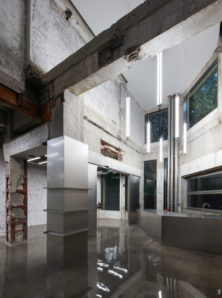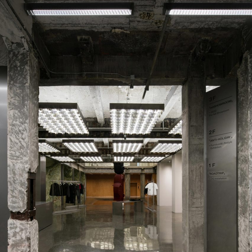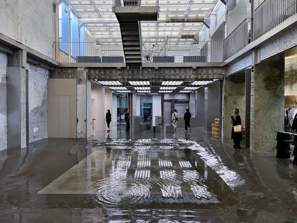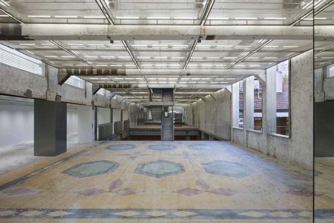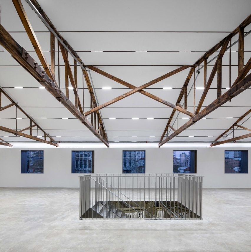22RE invokes “stillness” inside green Miami golfing boutique
Los Angeles studio 22RE has used pale-green stucco informed by Miami’s colours and golf courses for the interiors of a golf clothing boutique in the city.
A few blocks from the ocean, the Malbon store in Coconut Grove serves a large customer base for the brand in South Florida – a popular golfing destination thanks to year-round warm weather.
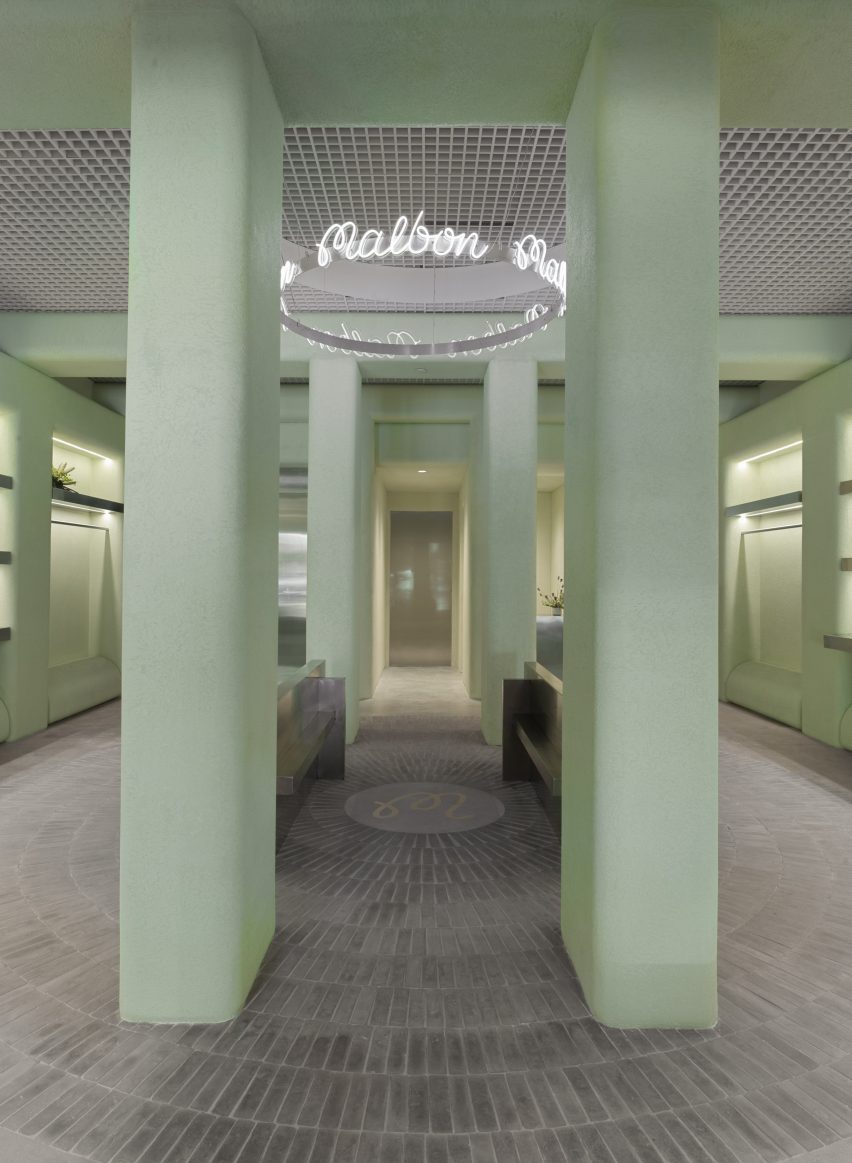

The verdant neighbourhood and Miami’s distinct architecture provided 22RE with a starting point to build upon, aiming to create a tranquil space amongst such vibrancy.
“We intended to create an oasis within the city, one that invoked stillness – a feeling that Malbon customers are accustomed to while they’re out on the green,” 22RE founding principal Dean Levin told Dezeen.
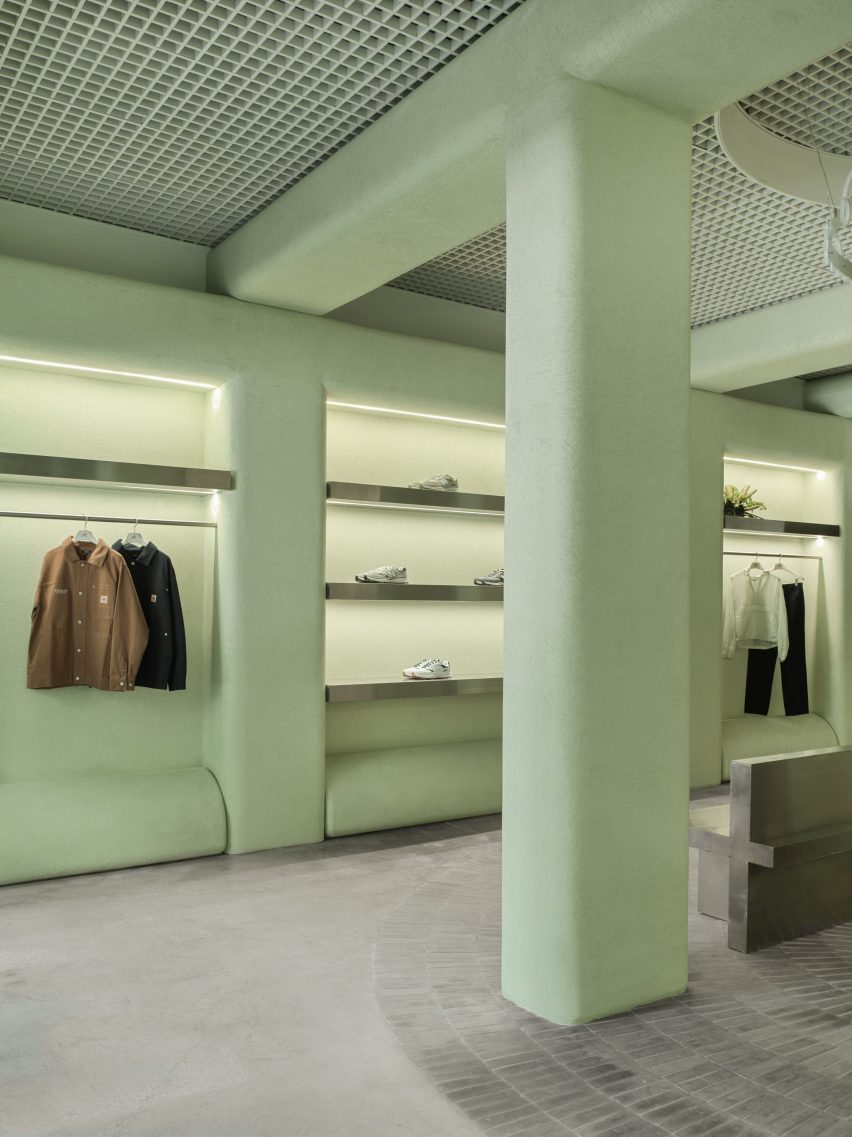

The store’s most striking feature is the pale green stucco that covers the majority of vertical surfaces and ceiling beams that form square archways overhead.
“The shade of green used throughout the space was inspired by the studio’s first visit to the location, and inspired by the vibrant hues associated with Miami as a city,” said Levin.
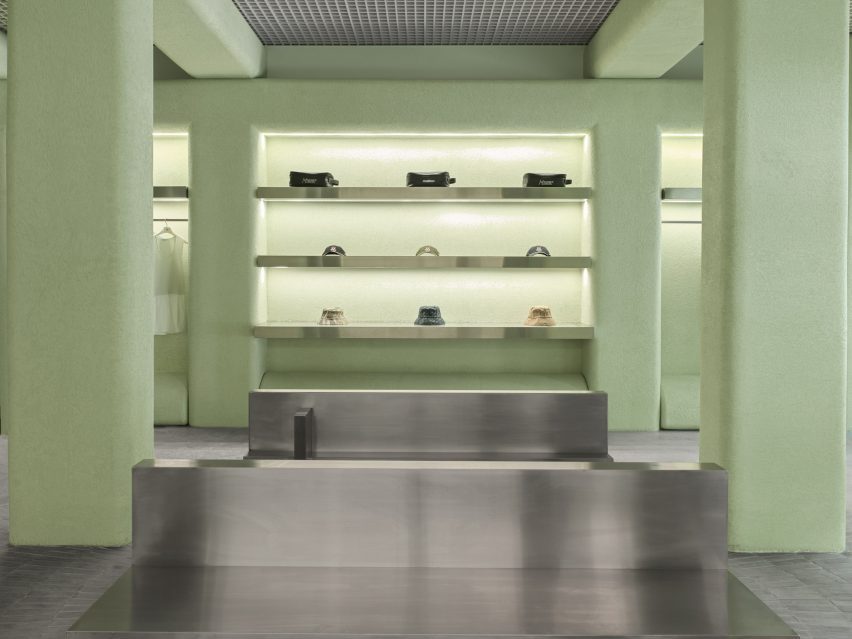

The placid hue is contrasted with stainless steel elements including the sales counter and a doorway to the stock room.
From the centre of the space, mid-grey handmade Mexican tiles are laid across the floor in a radial pattern, emanating from a circular plaque that displays the brand’s monogram.
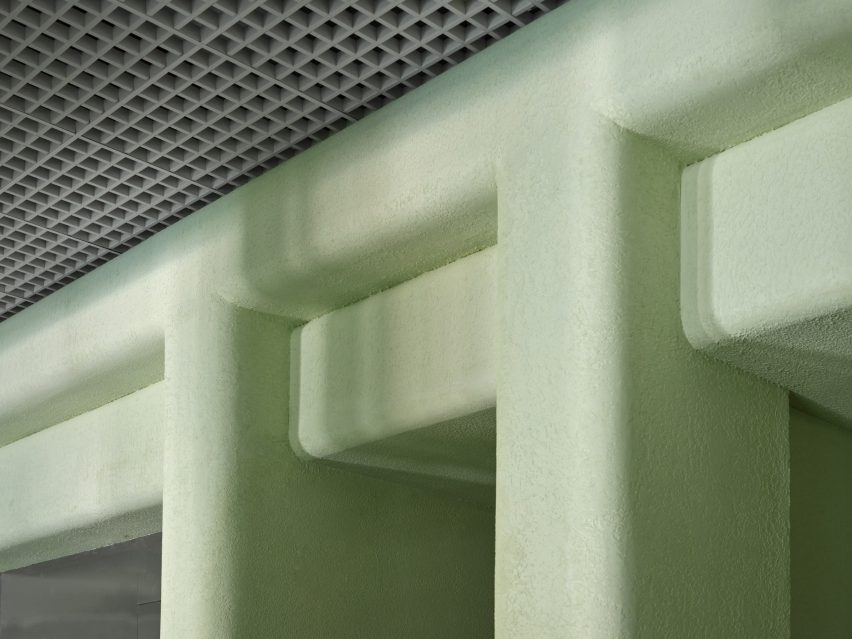

A ring-shaped installation above, suspended from an aluminium open-cell grid ceiling, also bears the Malbon logo scribed repeatedly in white neon.
Four columns and a pair of stainless steel benches define this central area, which is intentionally devoid of merchandise to create a moment for pause and conversation between customers.
Clothing and accessories are kept to the perimeter, displayed in illuminated niches on stainless steel rails or shelves.
“In retail stores, there is a predominantly unchanging relationship between salesperson and customer,” Levin said. “We wanted to consider and account for the things we could – foot traffic, merchandising and general flow.”
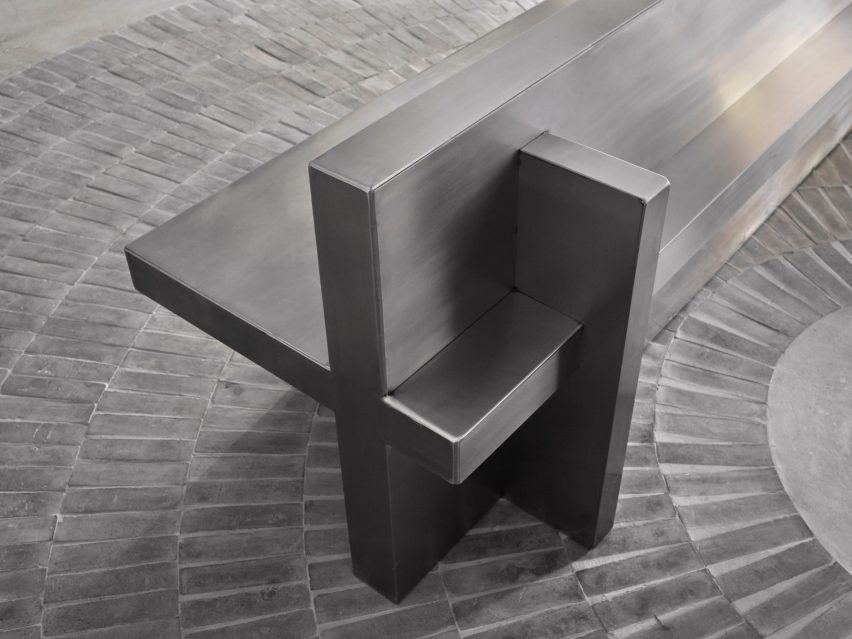

Behind the street-facing windows, white stones cover the floors and plants so that the store “feels like a natural extension of the vegetation and foliage” in the surrounding area, said Levin.
“Through juxtaposing a variety of different materials both organic and industrial, the Malbon Miami storefront is an accurate reflection of the values we celebrate and preserve as an architecture and design firm,” he added.
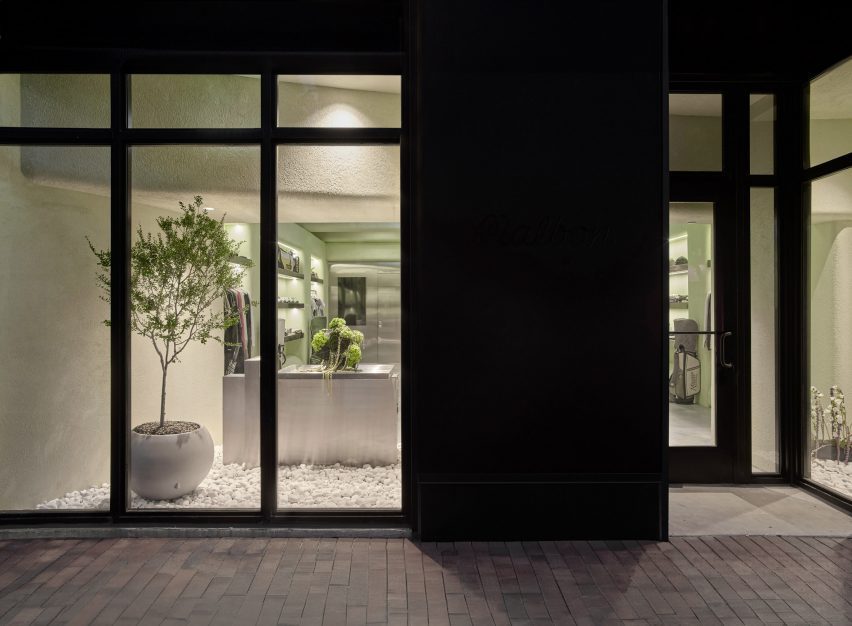

Miami has grown significantly as a retail destination over the past decade, with a large concentration of new luxury stores in the city’s Design District.
Brands including Louis Vuitton, Off-White and Christian Louboutin all have distinctly designed outposts in the neighbourhood.
The photography is by Erik Stackpole.

