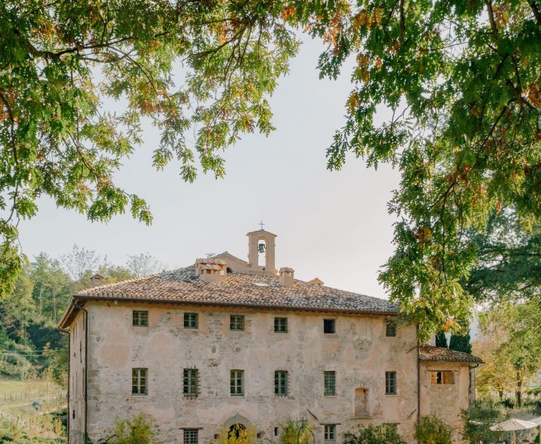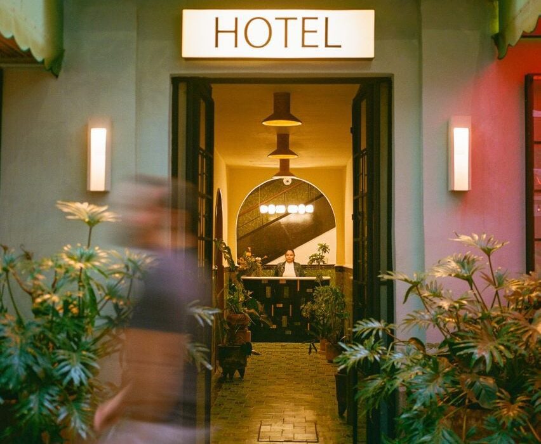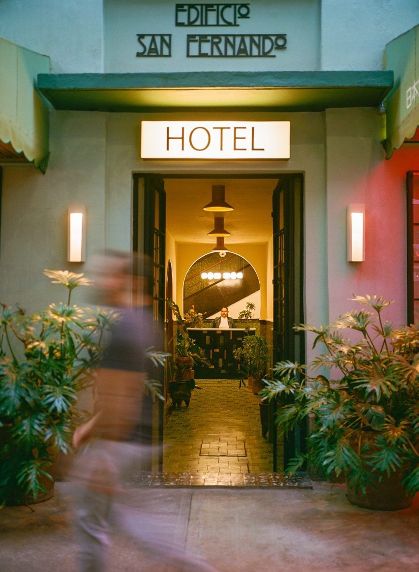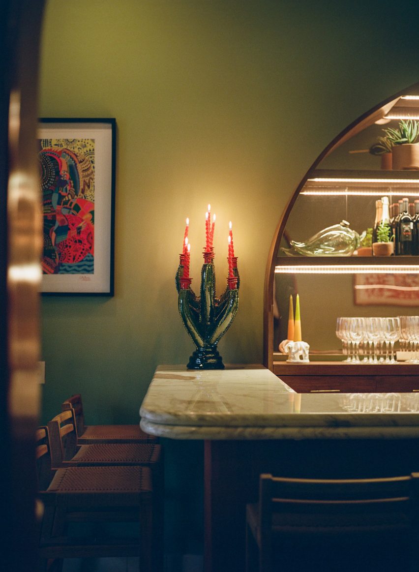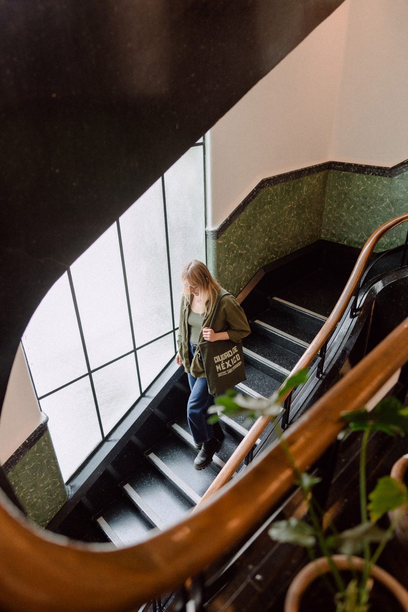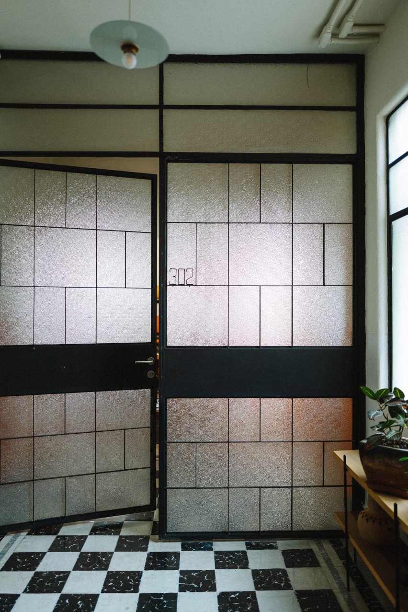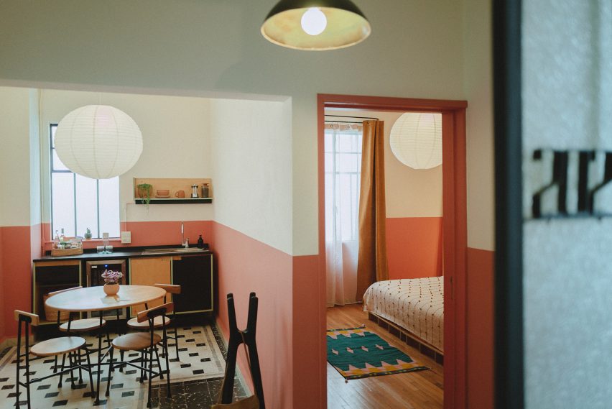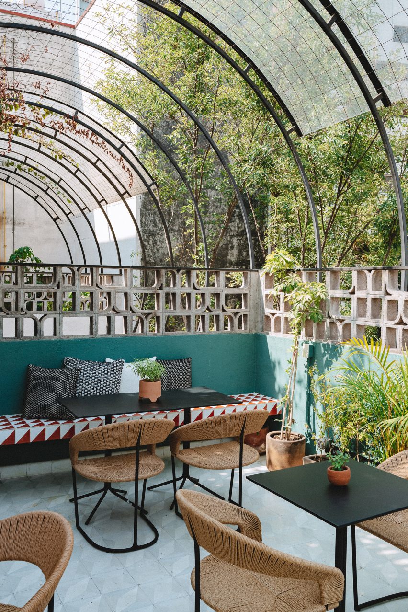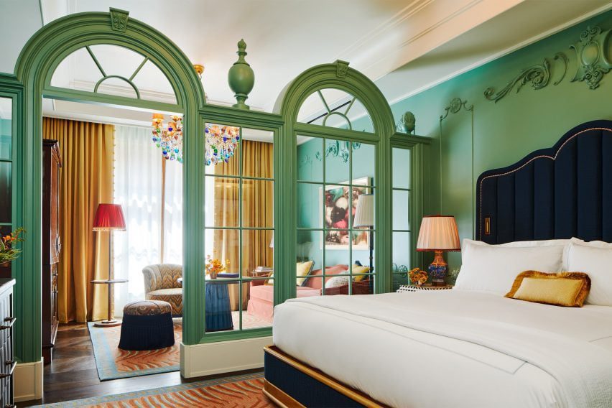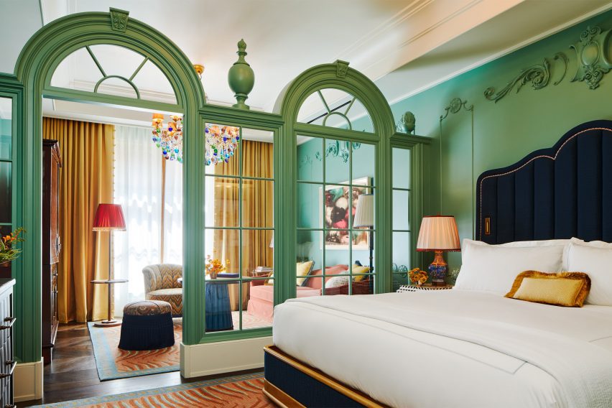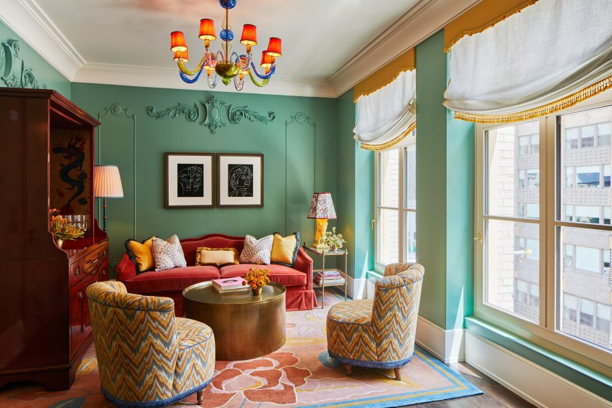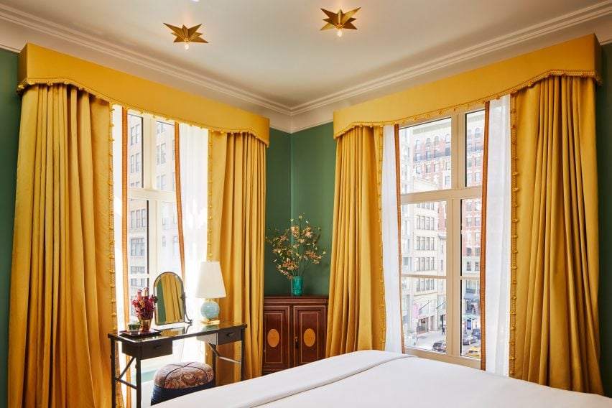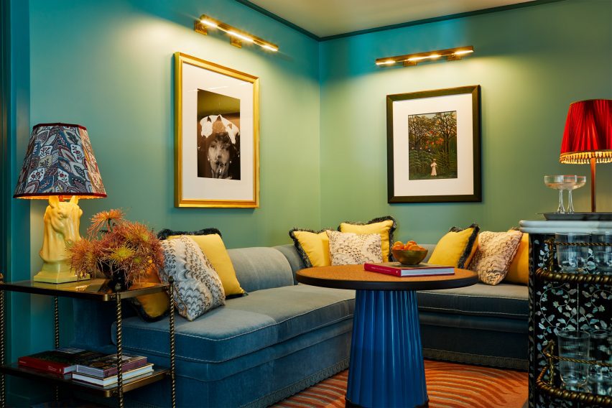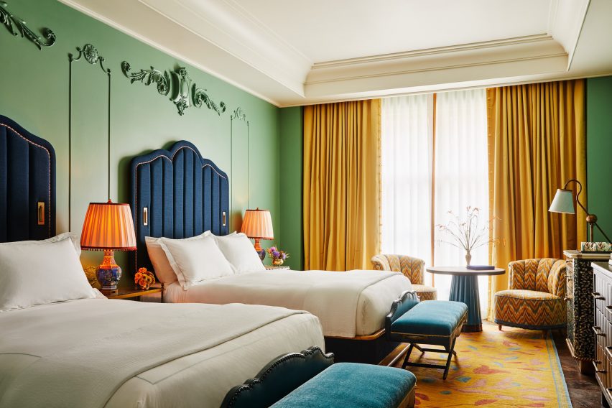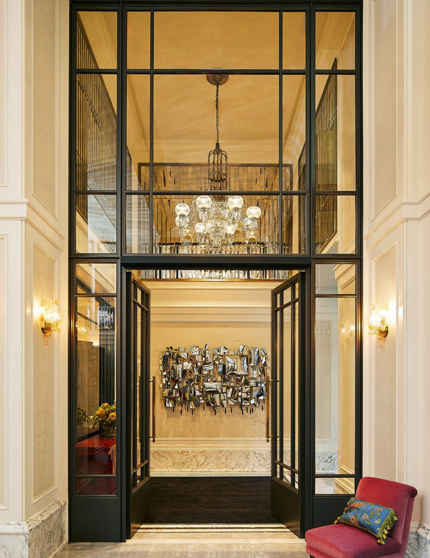Archiloop converts Italian monastery into hotel Vocabolo Moscatelli
A 12th-century monastery in Italy’s Umbria region has become a boutique hotel in the hands of Florence studio Archiloop, which aimed to retain the site’s “rustic simplicity” during its renovation.
Vocabolo Moscatelli sits in the countryside near the hamlet of Calzolaro, close to the Tuscan border, on a remote estate surrounded by woodland.
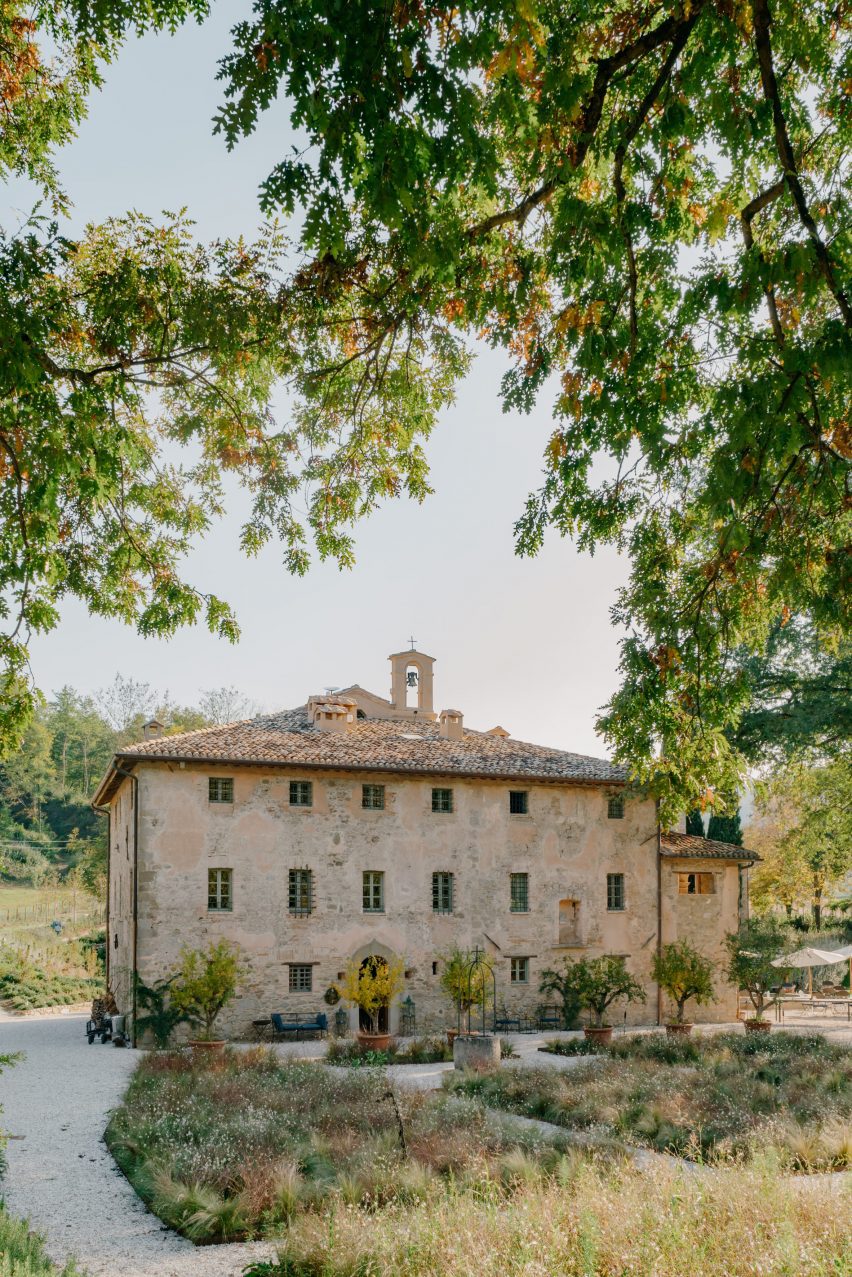

The property was discovered by chef concierge Frederik Kubierschky and his partner Catharina Lütjens, who set about restoring the various 800-year-old stone buildings with the help of architect Jacopo Venerosi Pesciolini of Archiloop.
Aiming to retain the historic charm and as much of the original features as possible, the team kept the original wooden floors, exposed terracotta brickwork and ceiling beams, alongside brass, iron and stone details.
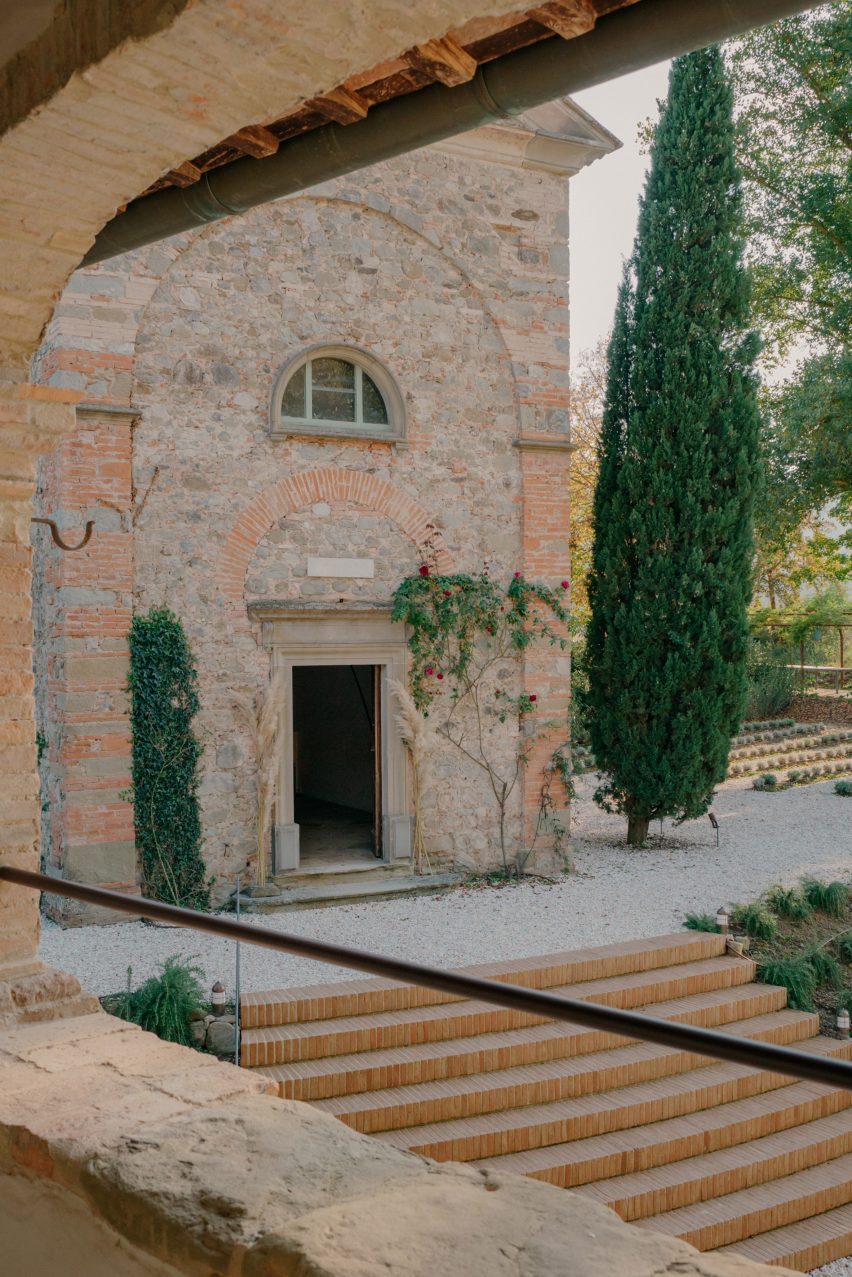

They worked with local craftspeople on the restoration of these elements and incorporated new pieces by artists and designers from across the region, too.
“Vocabolo Moscatelli brings together the stone mason, blacksmith and woodworker with the artisan makers: ceramicists, tile makers and painters, creating a boutique style canvas that plays homage to the past while bringing in the design references of the now,” said the hotel team.
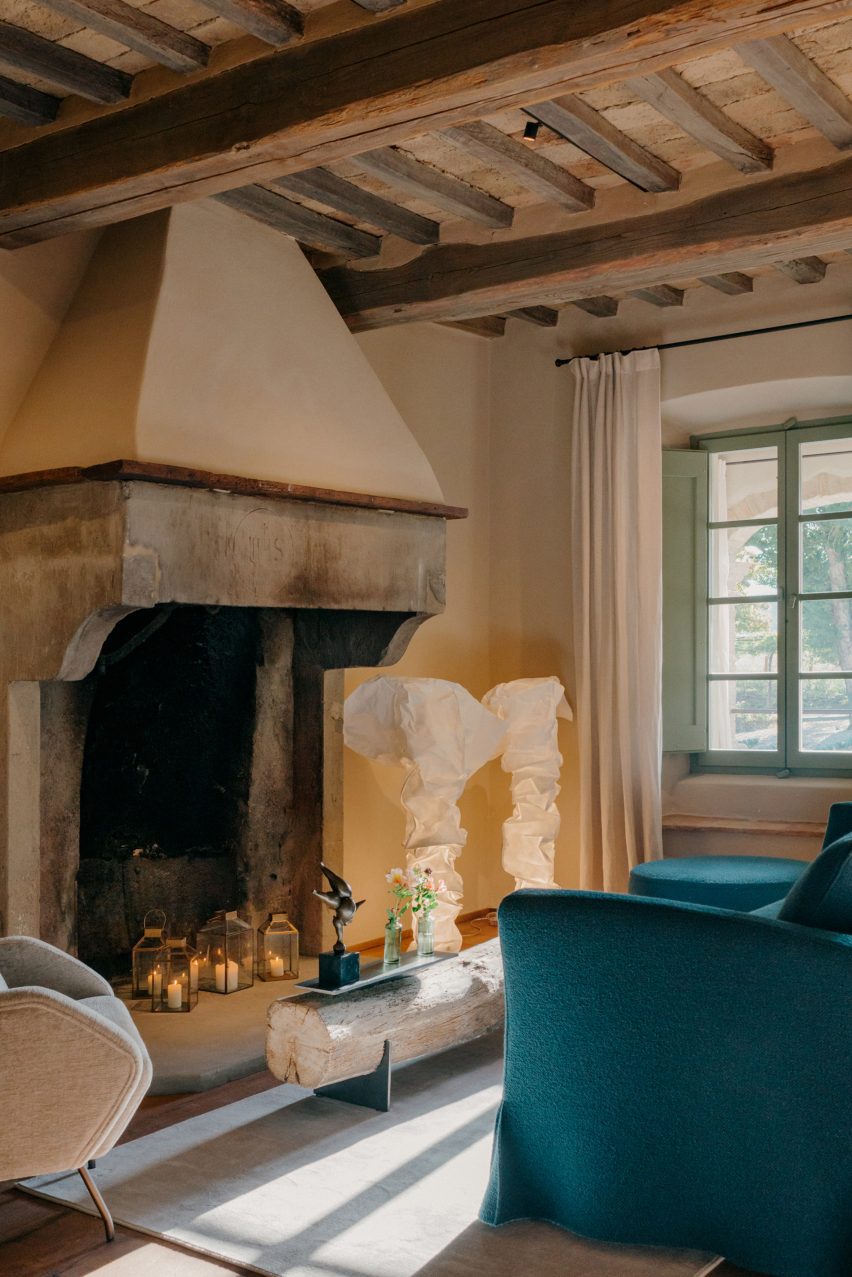

New additions to the site include a travertine swimming pool, coloured to match the surrounding woodland and Mediterranean landscaping by Fabiano Crociani.
“Threaded smoothly together, the effect is a template of rustic simplicity with heart,” the team said.
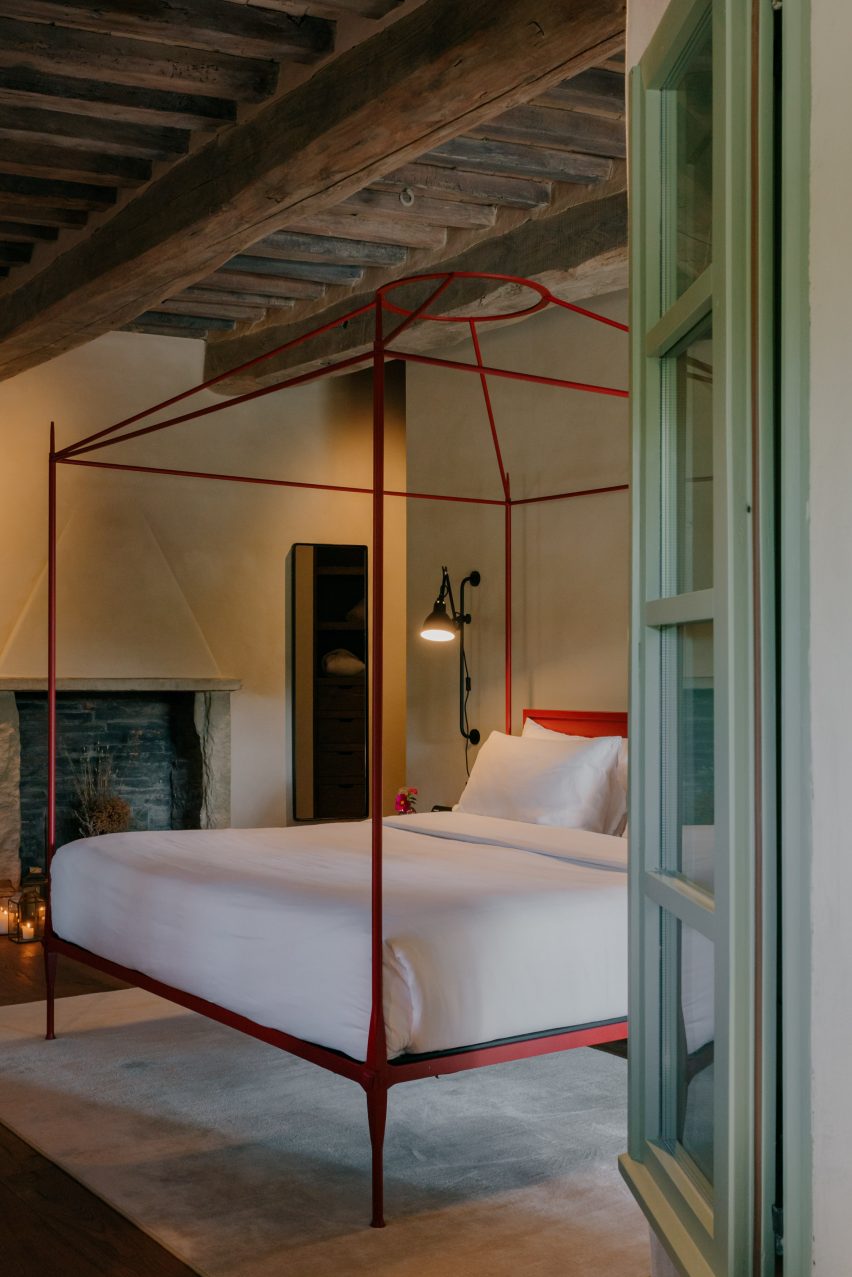

Vocabolo Moscatelli offers 12 spacious guest suites: eight in the main building and four more dotted around the landscaped grounds, all with a “monastic chic” style.
Each includes a unique colour palette and collection of design pieces, like a sculptural black two-person bathtub on one of the terraces and the various handmade beds.
The Bridal Suite includes a round canopy bed and a private garden, while the Spa Suite has its own sauna and jacuzzi.
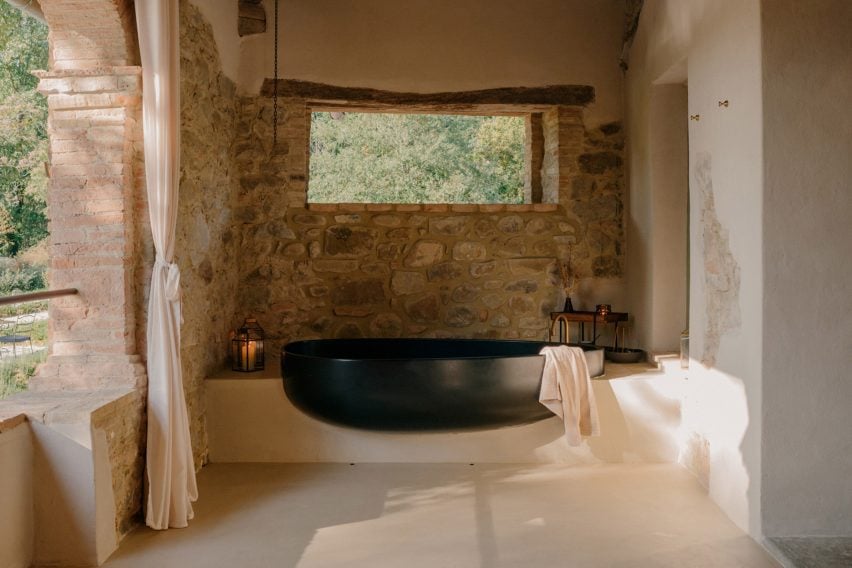

Furniture and products were sourced from Italian brands, such as outdoor furniture by Paola Lenti and lighting from Davide Groppi and Flos.
Handmade glazed tiles by local Umbrian company Cotto Etrusco adorn the bathrooms, contrasting the rough stonework of the building’s thick walls.
Vocabolo Moscatelli is part of hotel group The Aficionados, which brings together 90 design-led properties across Europe.
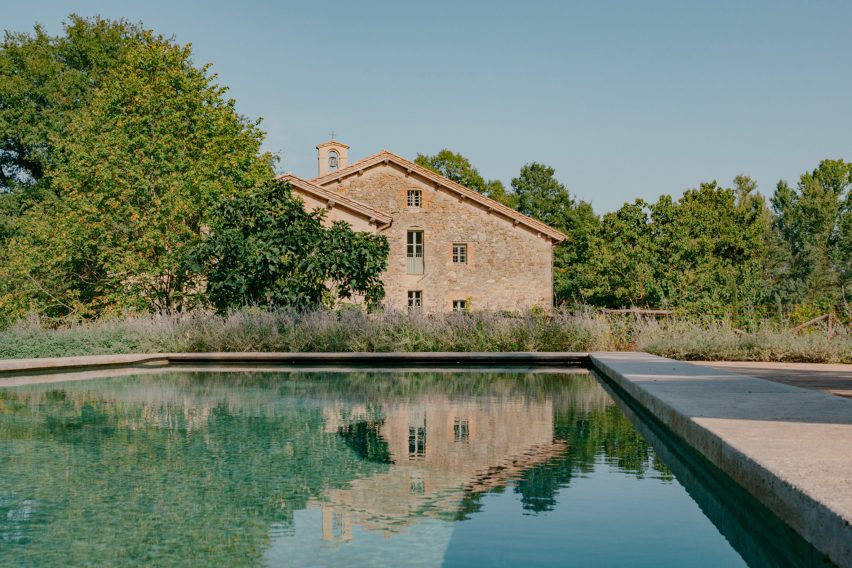

Many historic buildings across Umbria have been converted into guest accommodations, from remote holiday homes like the Torre di Moravola watchtower to sprawling rural estates like Castello di Reschio.
Several monasteries in Italy have also found new life as hotels, including the Monastero Arx Vivendi near Lake Garda.
The photography is by Fabio Semeraro.

