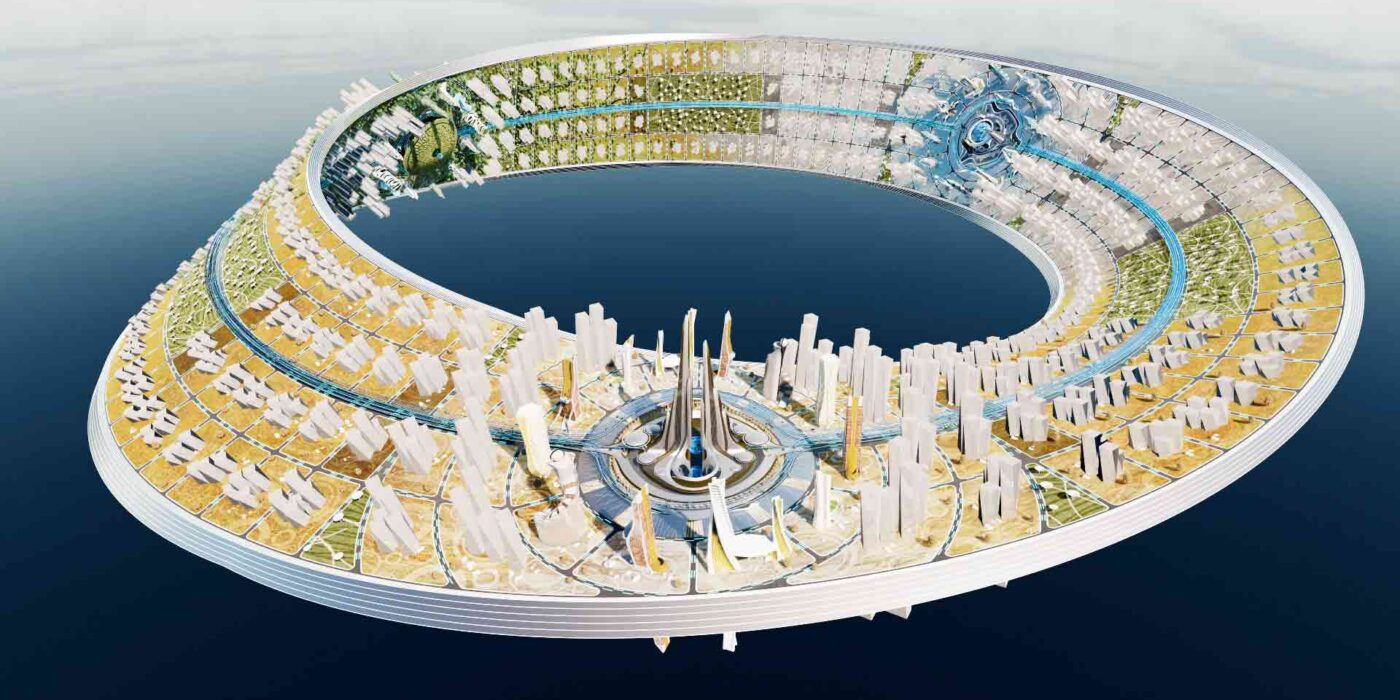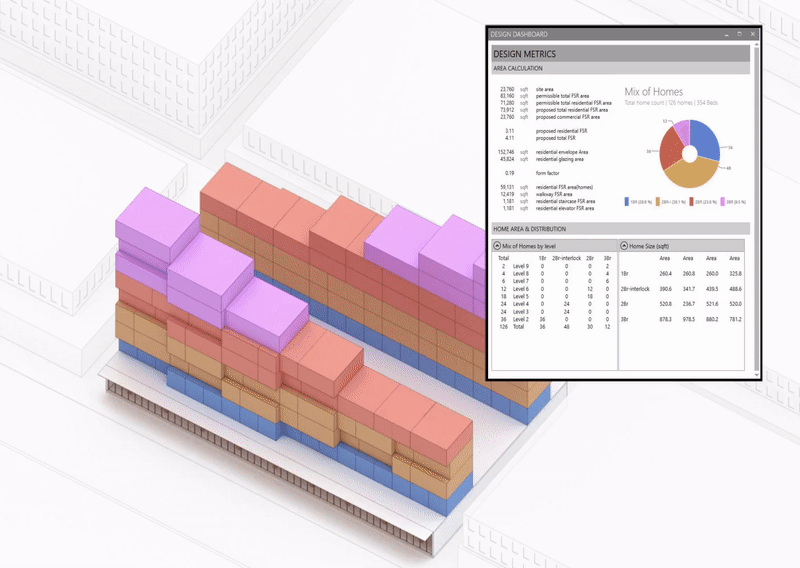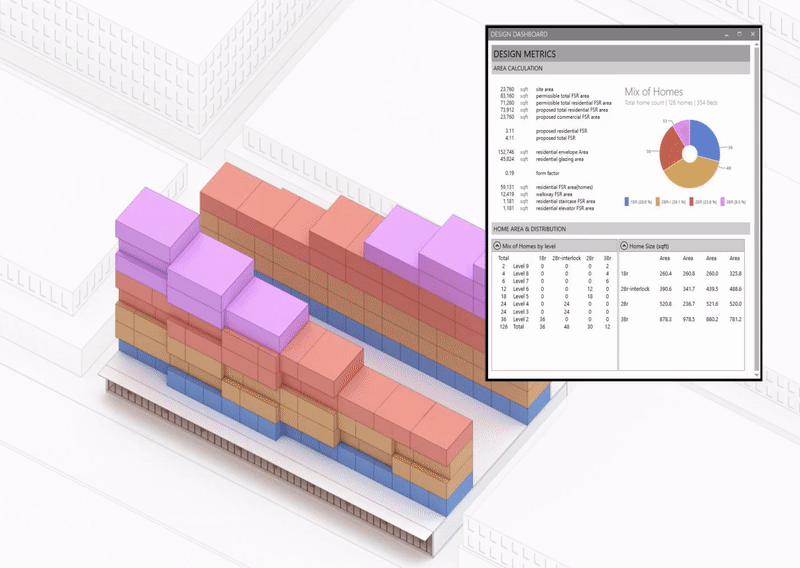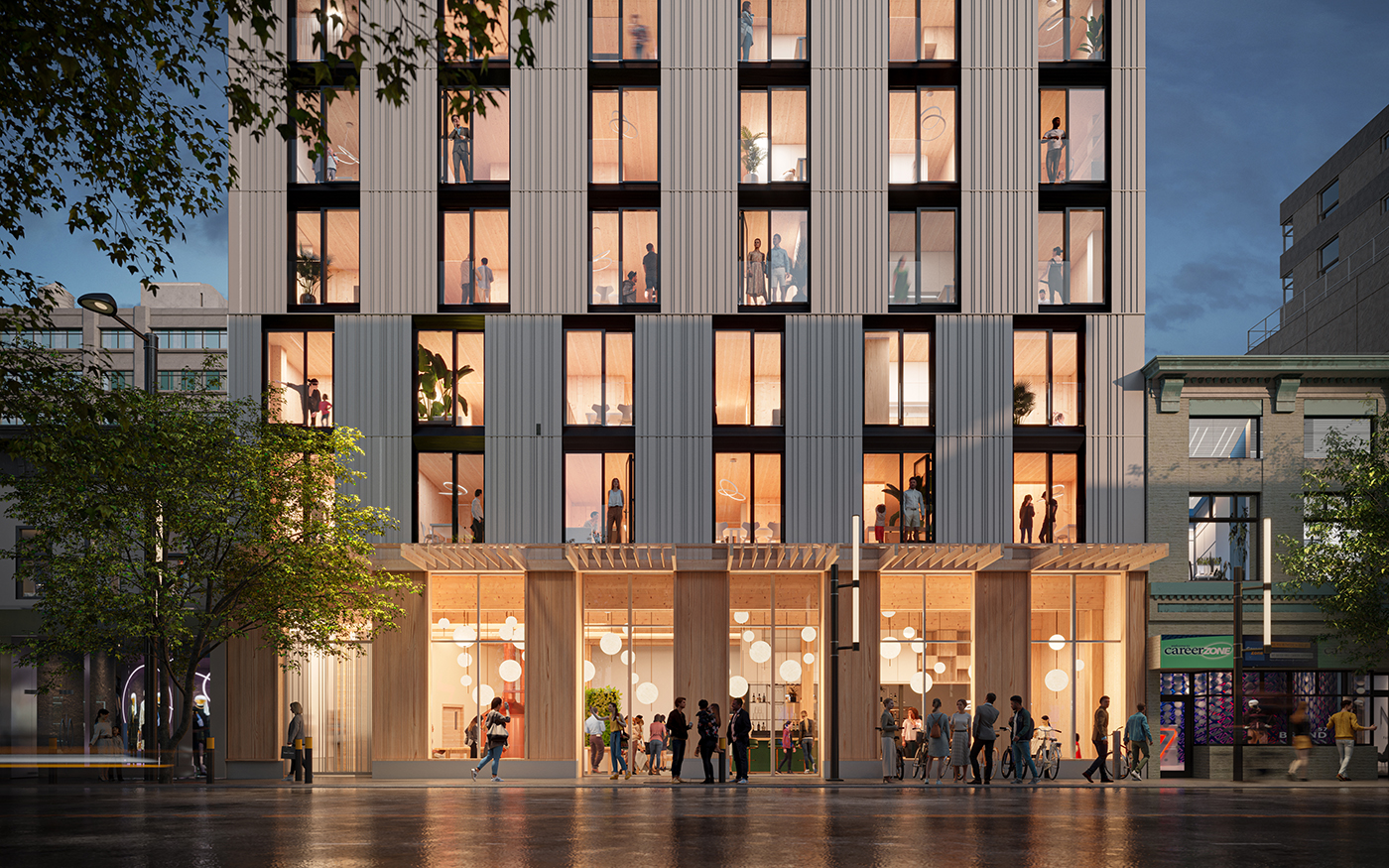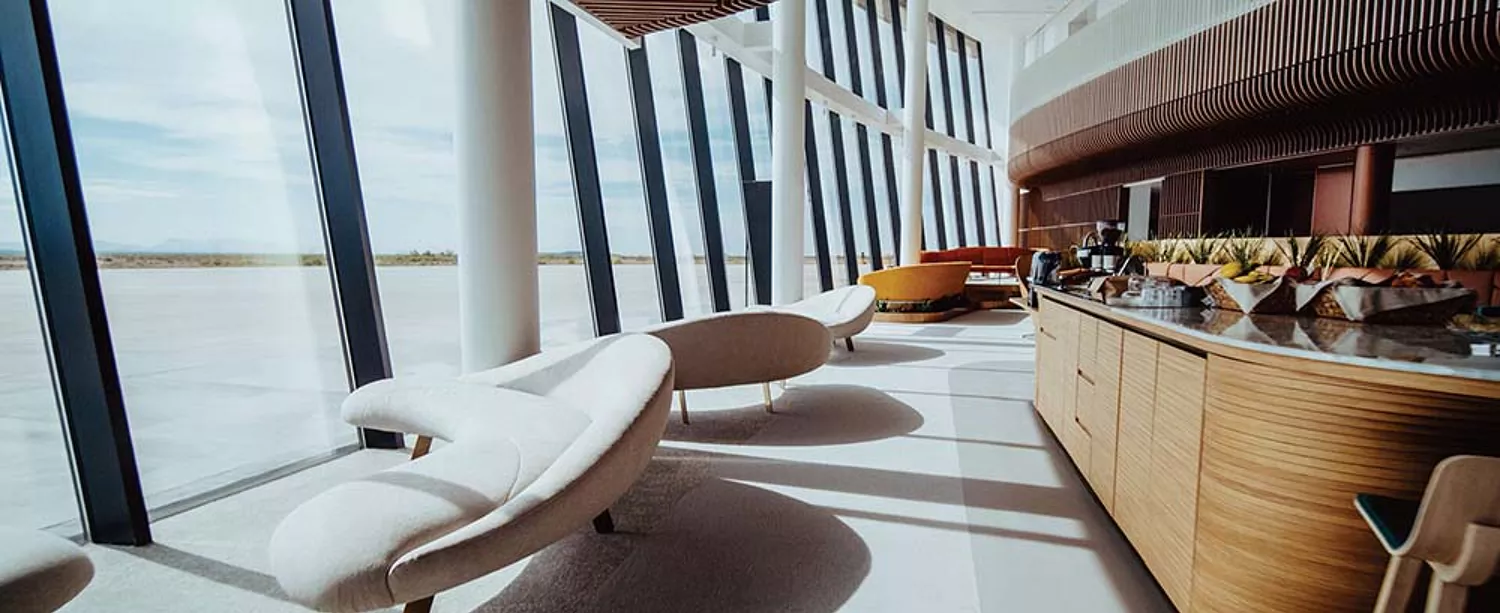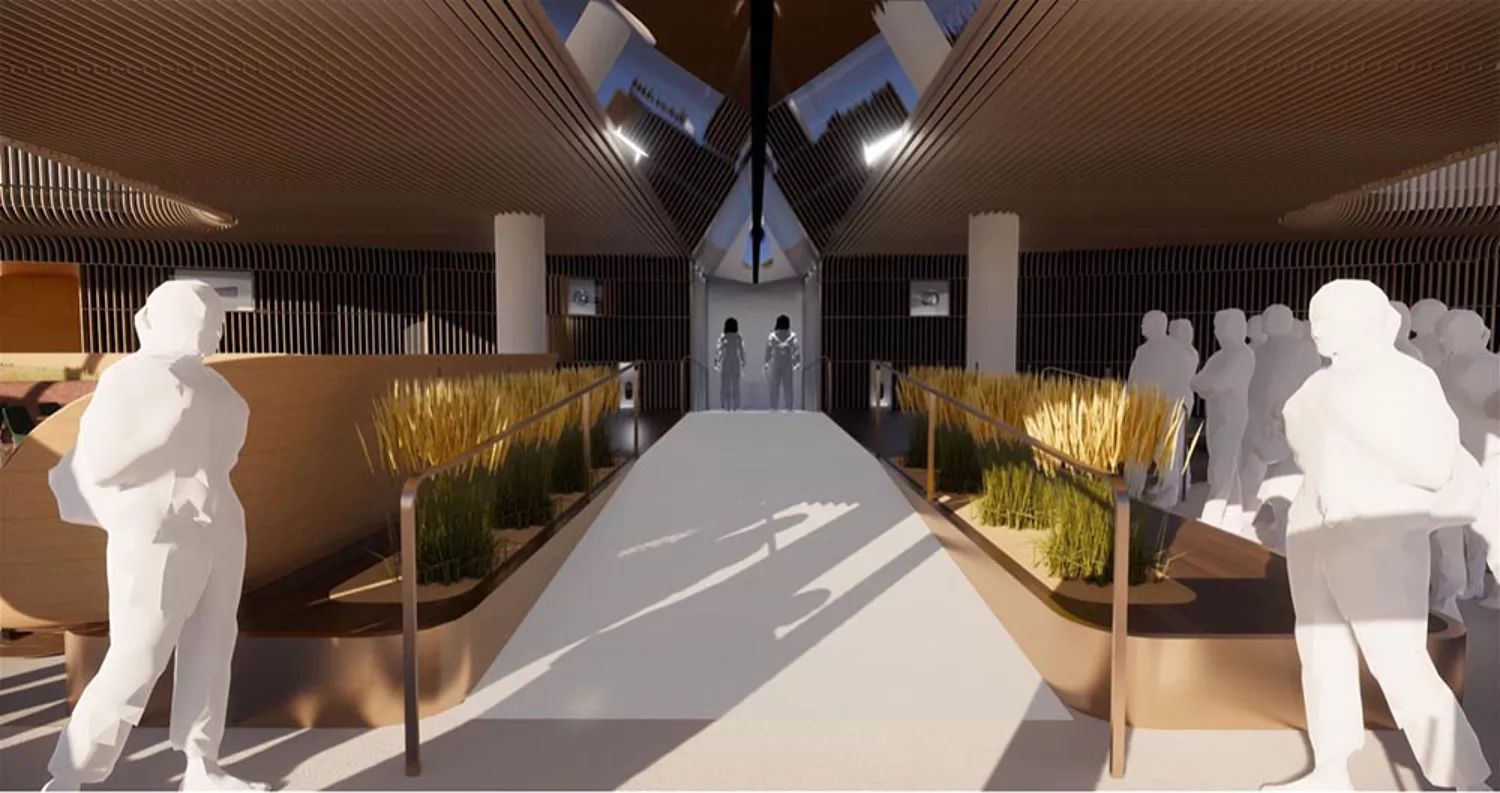Brave New World: 6 Projects That Prove the Metaverse Isn’t Dead
Architizer’s 12th Annual A+Awards are officially underway! Sign up for key program updates and prepare your submission ahead of the Final Entry Deadline on January 26th.
In the most simplistic terms, the built landscape is a tactile, physical construct. It is real to us; we can reach out and touch it, feel its envelope, and affect our senses. Yet architects and designers are starting to shift their gaze beyond the tangible realm, pushing applications of architecture into new frontiers.
The term ‘metaverse’ first appeared in the 1992 dystopian novel Snow Crash by Neal Stephenson. It refers to a virtual reality world that millions of people participate in via digital avatars, complete with its own economy. In more recent years, fiction has truly become (virtual) reality. The theoretical concept of the metaverse has spawned into a palpable world of its own — a three-dimensional digital playground where users can interact with each other in real time amid immersive, rendered environments.
As the industry navigates an untrodden and ever-changing digital terrain, architects eagerly explored the design potential of the metaverse. Accommodating everything from social events and virtual tourism to business meetings, marketing and educational endeavors, this new landscape has myriad functions. These six compelling projects recognized in the Architecture+Metaverse category of the 11th A+Awards demonstrate the creative possibilities of architecture untethered from the material world.
Yet, innovation is ever-accelerating, and architects are already focusing on the new frontiers of digital design (to reflect this, Architizer introduced the Architecture +AI category in the 12th Annual A+Awards). However, the following projects prove there may be life in the metaverse yet…
By XMArchitect
Jury Winner, 11th Annual A+Awards, Architecture +Metaverse
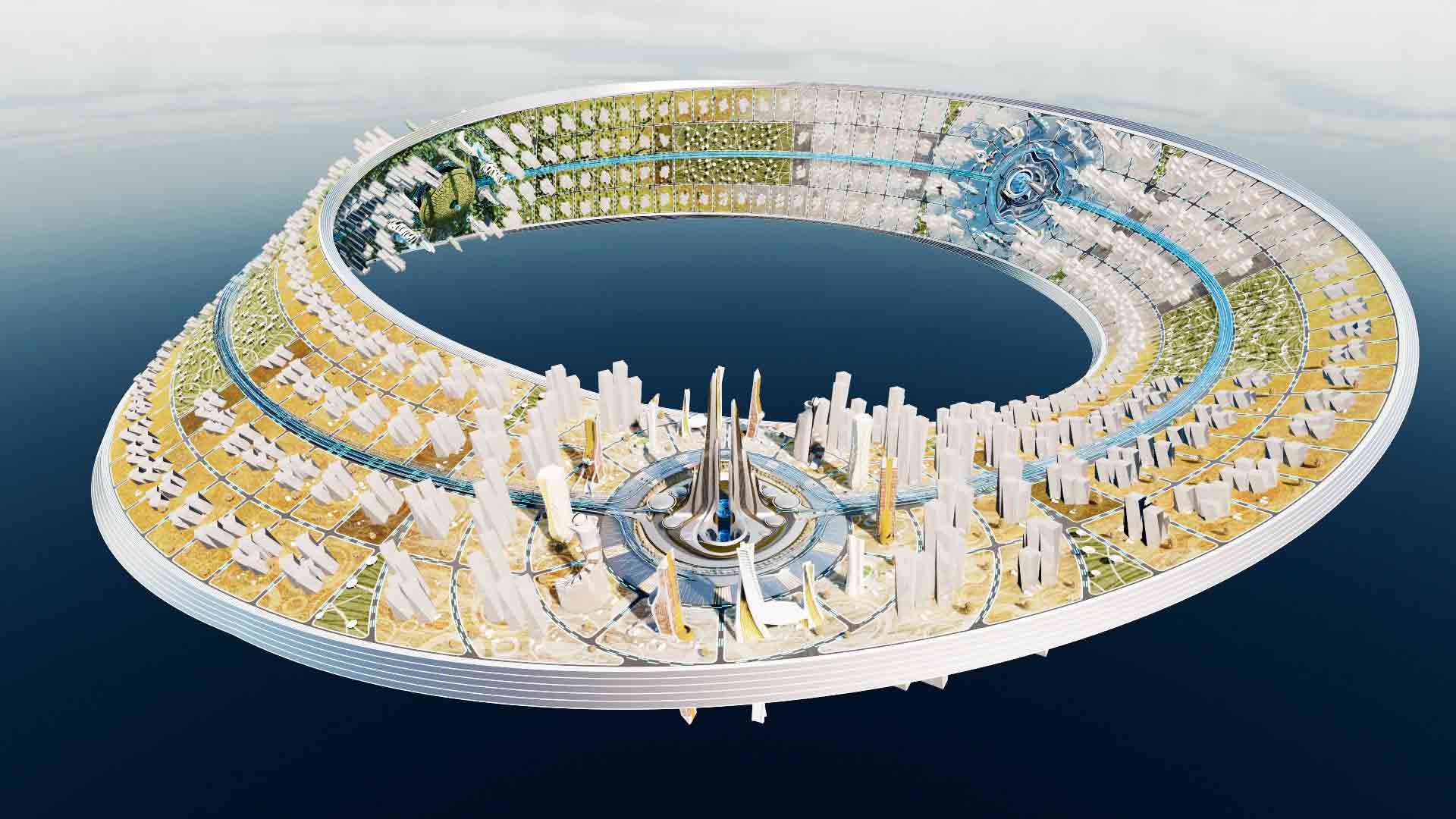
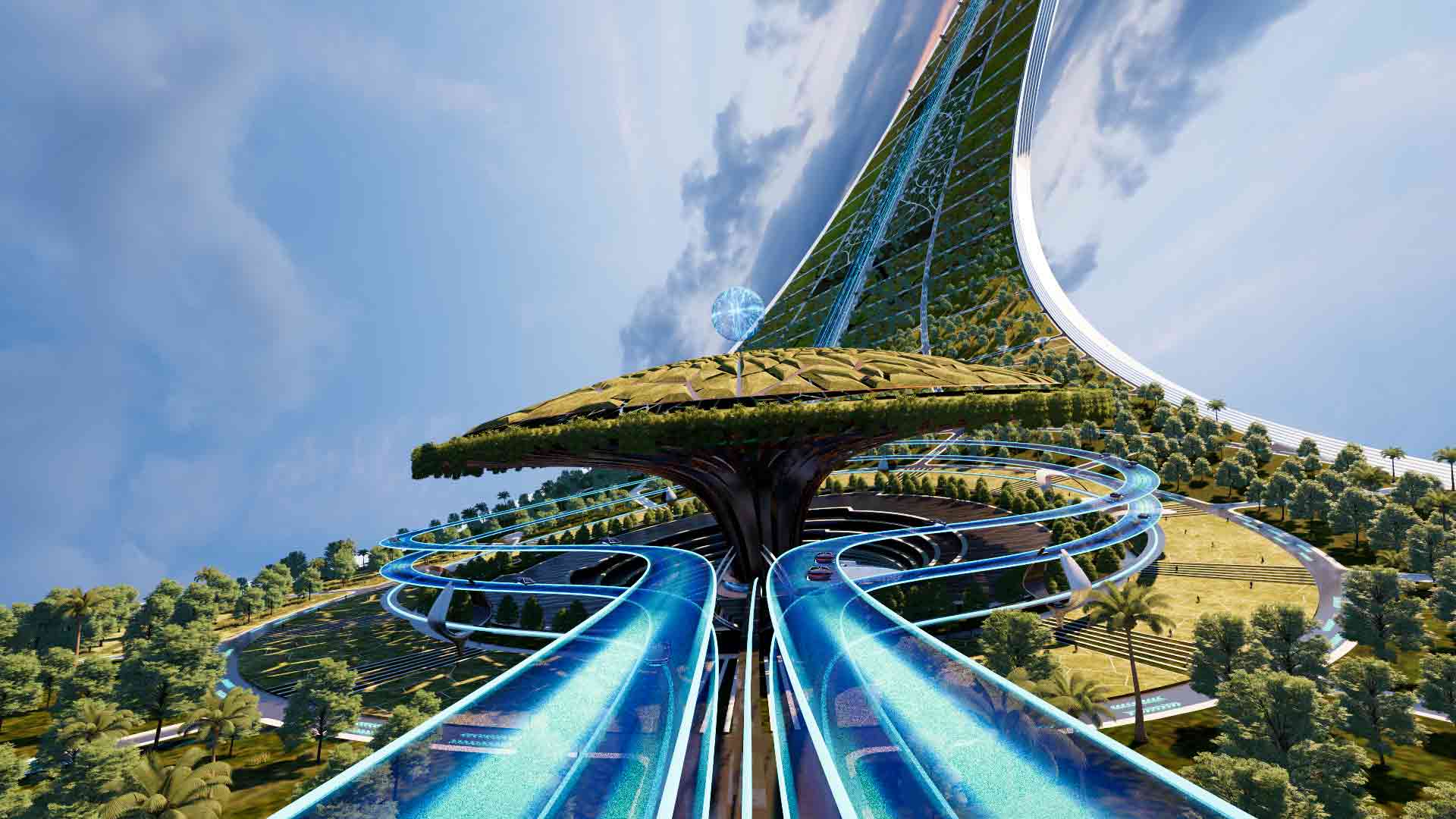 This metaverse masterplan is designed for a futuristic, dystopian world in which global warming has flooded the Earth, rendering it uninhabitable. The Metacity will consist of five cities, the first of which will take the form of a Möbius strip, hovering above the ocean. The city will function as a self-contained eco-system, featuring a gravity-coated surface that generates perpendicular gravity.
This metaverse masterplan is designed for a futuristic, dystopian world in which global warming has flooded the Earth, rendering it uninhabitable. The Metacity will consist of five cities, the first of which will take the form of a Möbius strip, hovering above the ocean. The city will function as a self-contained eco-system, featuring a gravity-coated surface that generates perpendicular gravity.
In this pioneering co-creation platform, users have free rein to build their own structures — it’s a malleable surface where imaginations can run wild. What’s more, the decentralized model rewards users who contribute to the construction of the Metacity through integrated Build2Earn and Design2Earn gameplay. This immersive, otherworldly environment challenges the parameters of space as we know them, encouraging users to build in extraordinary new ways.
By HOOMAN ALIARY X VELIZ ARQUITECTO
Popular Choice Winner, 11th Annual A+Awards, Architecture +Metaverse
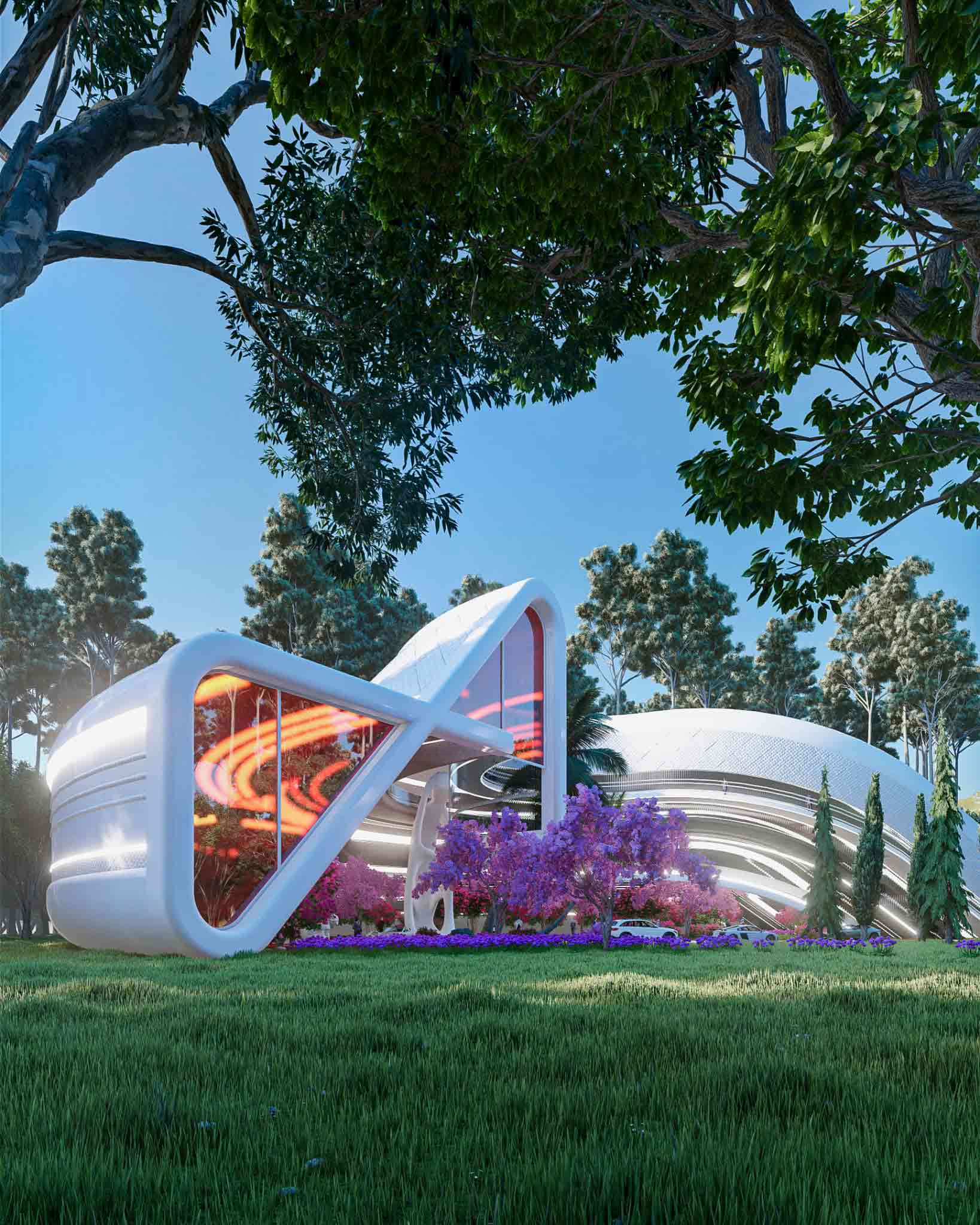
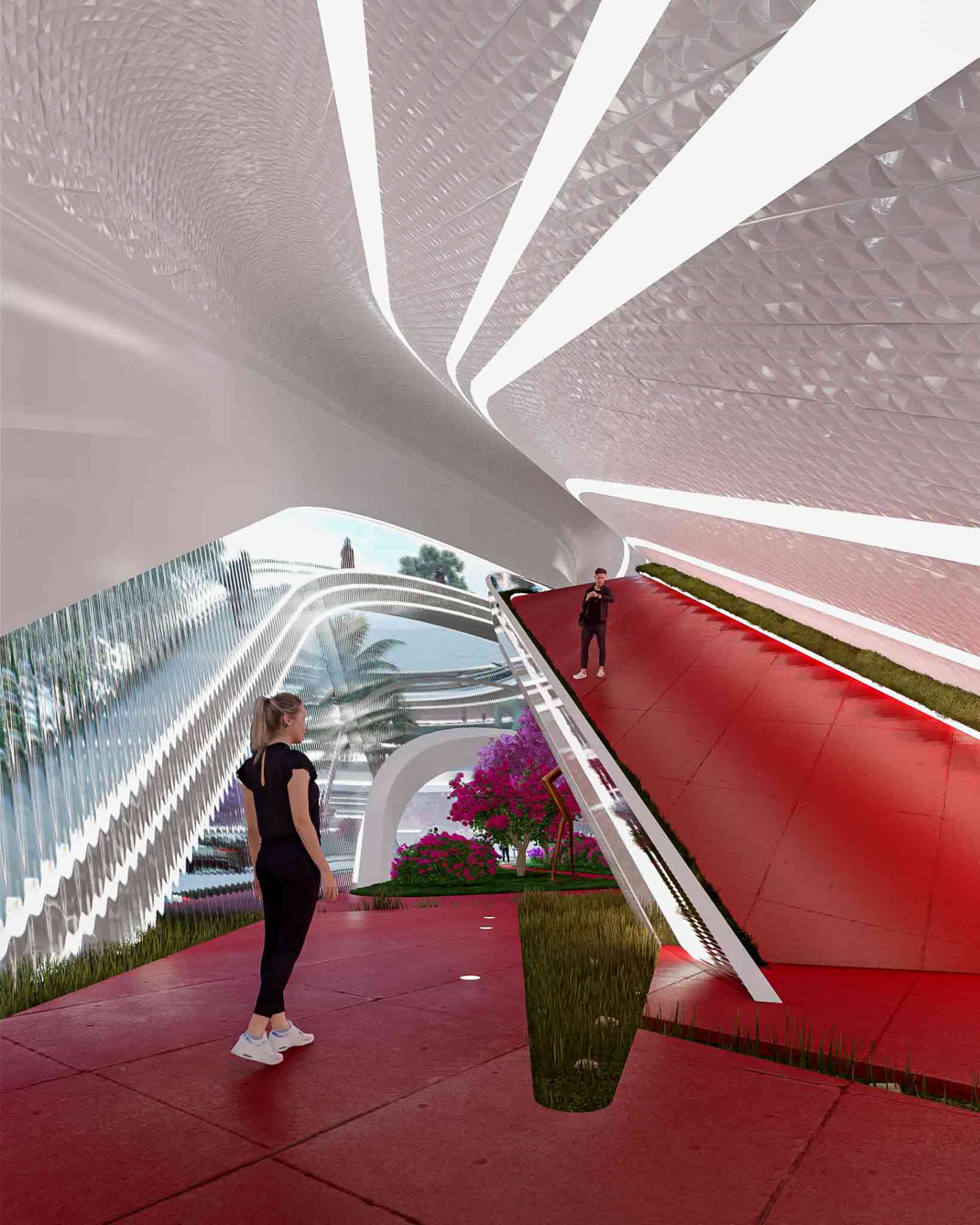 One of the unique draws of the metaverse is its ability to bridge the voids of geography. You can share the same virtual space as someone thousands of miles away — no arduous traveling required. It makes sense then to leverage this new realm as a business and networking tool.
One of the unique draws of the metaverse is its ability to bridge the voids of geography. You can share the same virtual space as someone thousands of miles away — no arduous traveling required. It makes sense then to leverage this new realm as a business and networking tool.
Designed for global real estate brokerage The Agency, this ground-breaking commercial space is nothing short of astonishing. Embracing fluid, organic lines, the sinuous structure is a celebration of cutting-edge architecture, blurring indoors and out and experimenting with scale, light and porous materials. It’s an evocative backdrop against which the firm’s realtors can talk business and convene with clients and potential buyers.
By Unusual Design Studio
Finalist, 11th Annual A+Awards, Architecture +Metaverse
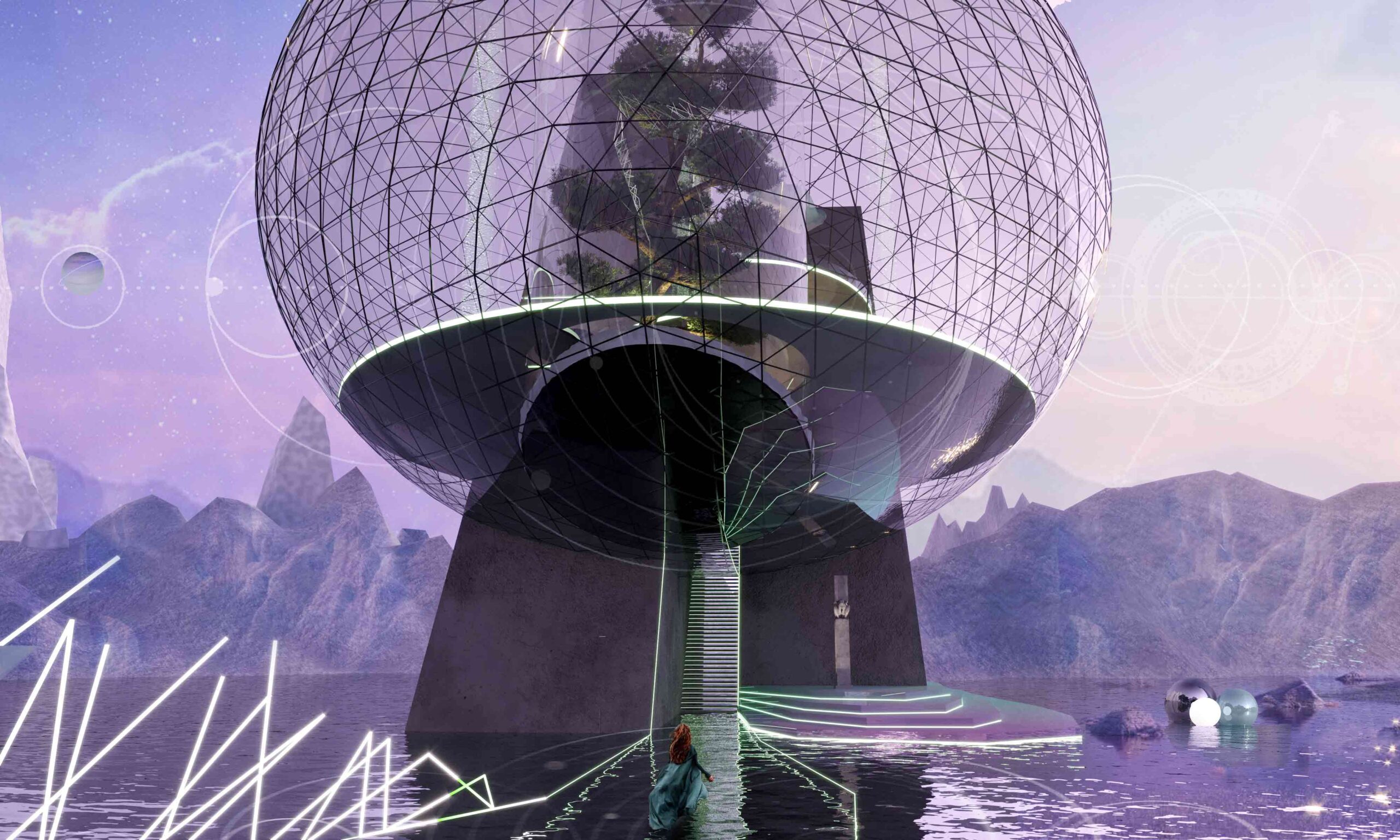
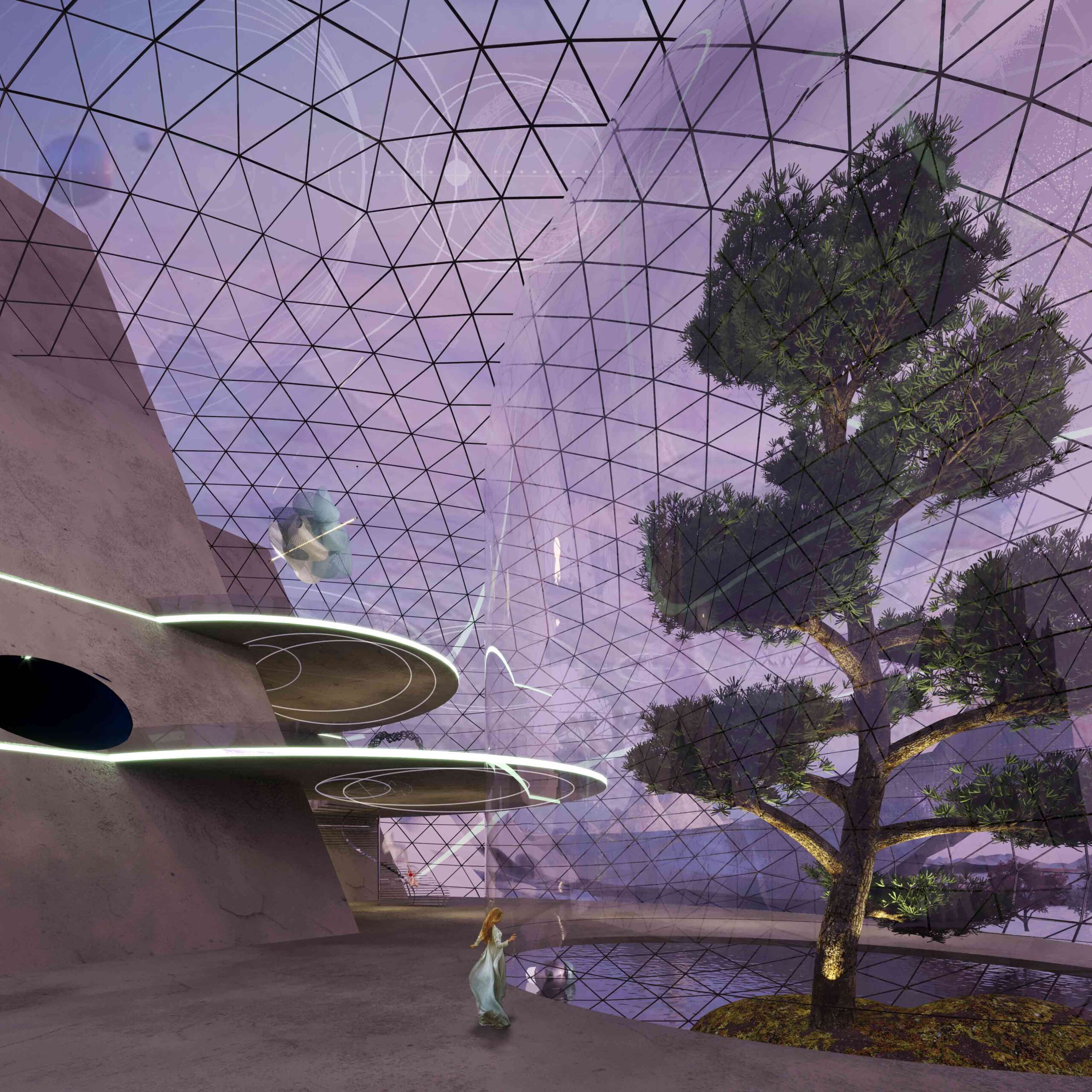 Defined by its amethyst hues and the glass globe at its heart, the Unusualverse is conceived as a plain of artistic community. A reaction to the The term ‘metaverse’ first appeared in the 1992 dystopian novel, but in more recent years, fiction has truly become (virtual) reality. of the physical world, this new virtual reality universe offers a space for creativity to flourish, at a distance from the pressures of society and day-to-day life.
Defined by its amethyst hues and the glass globe at its heart, the Unusualverse is conceived as a plain of artistic community. A reaction to the The term ‘metaverse’ first appeared in the 1992 dystopian novel, but in more recent years, fiction has truly become (virtual) reality. of the physical world, this new virtual reality universe offers a space for creativity to flourish, at a distance from the pressures of society and day-to-day life.
The globe houses a tree of life, an anchoring force symbolizing rebirth, a stark contrast to the barren moonscapes outside. Within the globe are exhibition halls where artists can share their work, their spatial configurations morphing and shapeshifting as required. This virtual cultural hub is a portal to a realm of unfettered creative freedom.
By UKAssociate
Finalist, 11th Annual A+Awards, Architecture +Metaverse
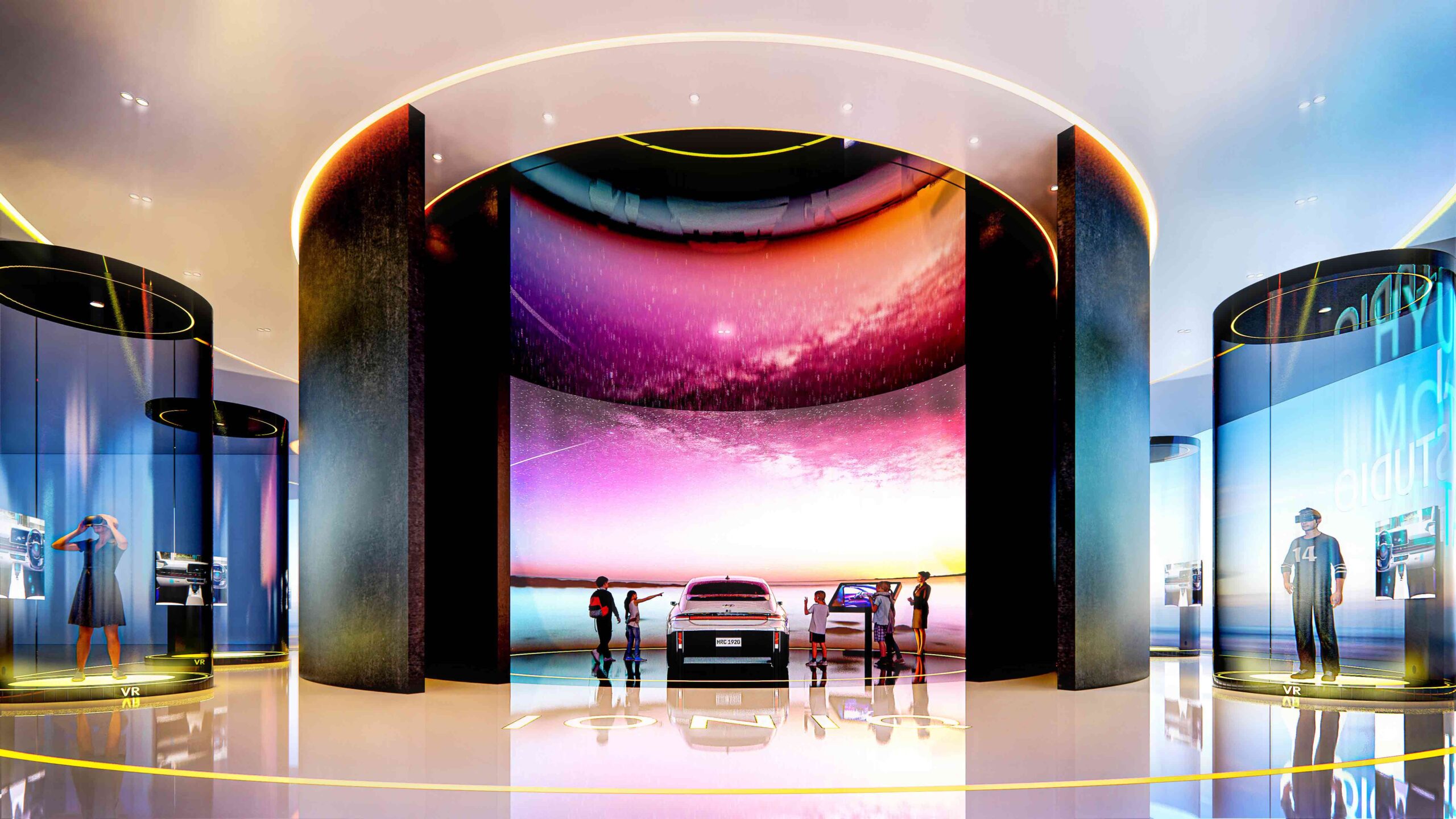
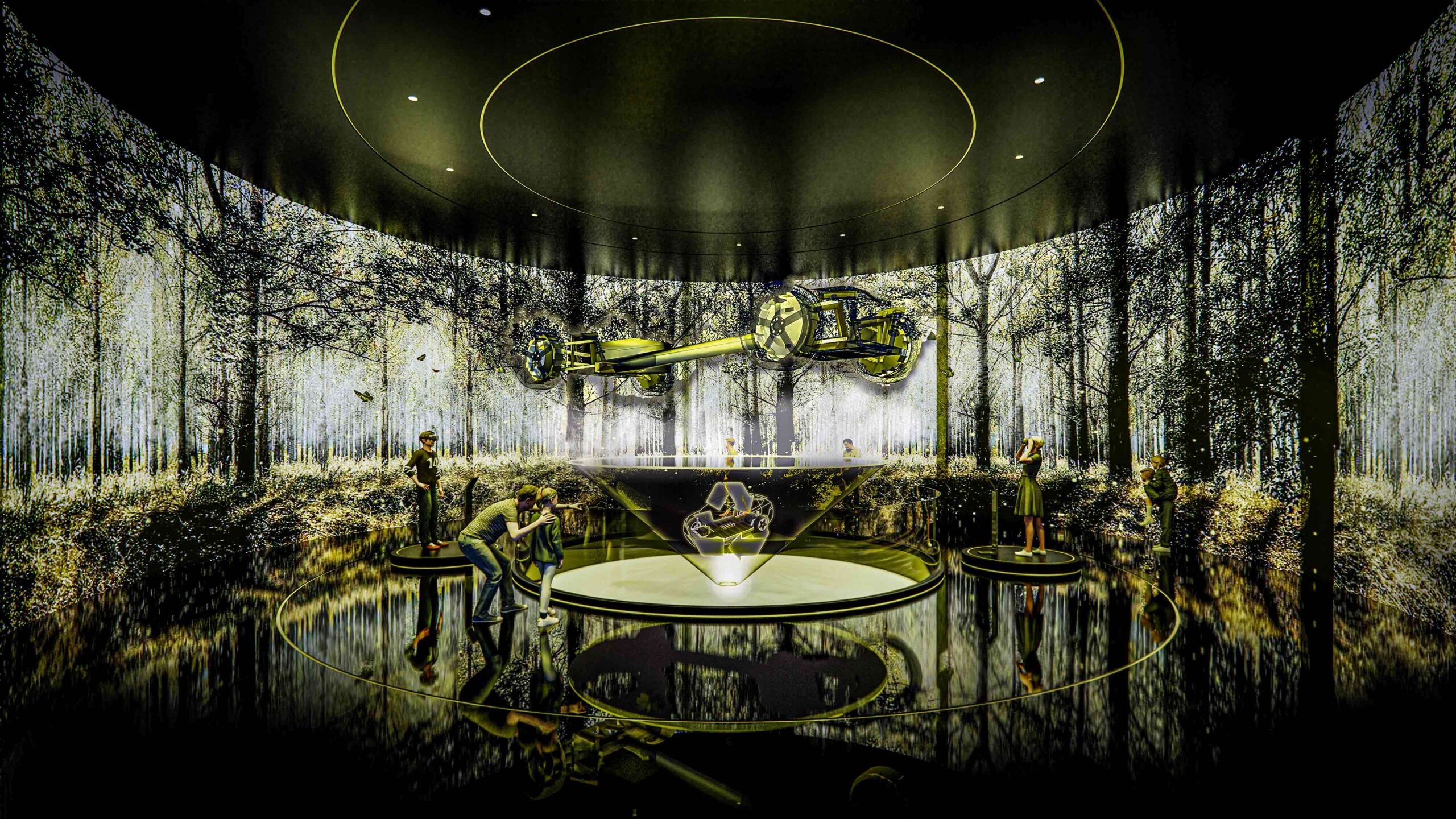 A car showroom with a difference, this innovative concept space deftly combines reality and virtual reality. In contrast to the other projects in this round-up, the exhibition hall was designed for a real-world location: Yongsan-gu, Seoul. Created to promote eco-friendly vehicles, the metaverse fuses with the material fabric of the space, conjuring up new horizons of exploration.
A car showroom with a difference, this innovative concept space deftly combines reality and virtual reality. In contrast to the other projects in this round-up, the exhibition hall was designed for a real-world location: Yongsan-gu, Seoul. Created to promote eco-friendly vehicles, the metaverse fuses with the material fabric of the space, conjuring up new horizons of exploration.
The project has a streamlined spatial flow, seamlessly guiding users between various exhibition zones. Model cars merge with VR technology for realistic driving simulations, holograms illustrate materials processes and the infinite lifecycle of natural resources is brought to life through immersive 3D technology. This collision of worlds ensures environmental lessons, so vividly illustrated in the metaverse, resound across the physical realm too.
By HWKN Architecture
Finalist, 11th Annual A+Awards, Architecture +Metaverse
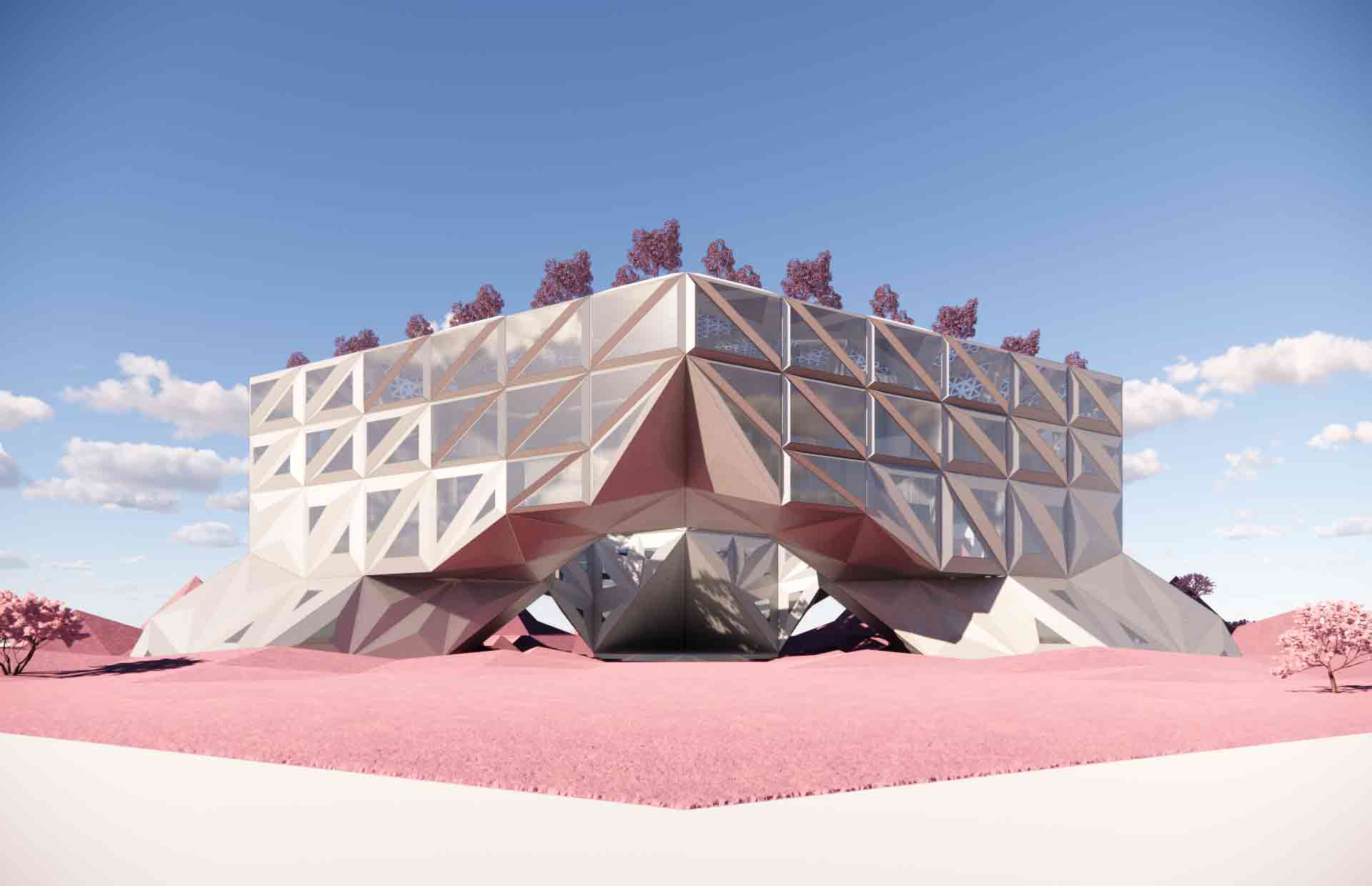
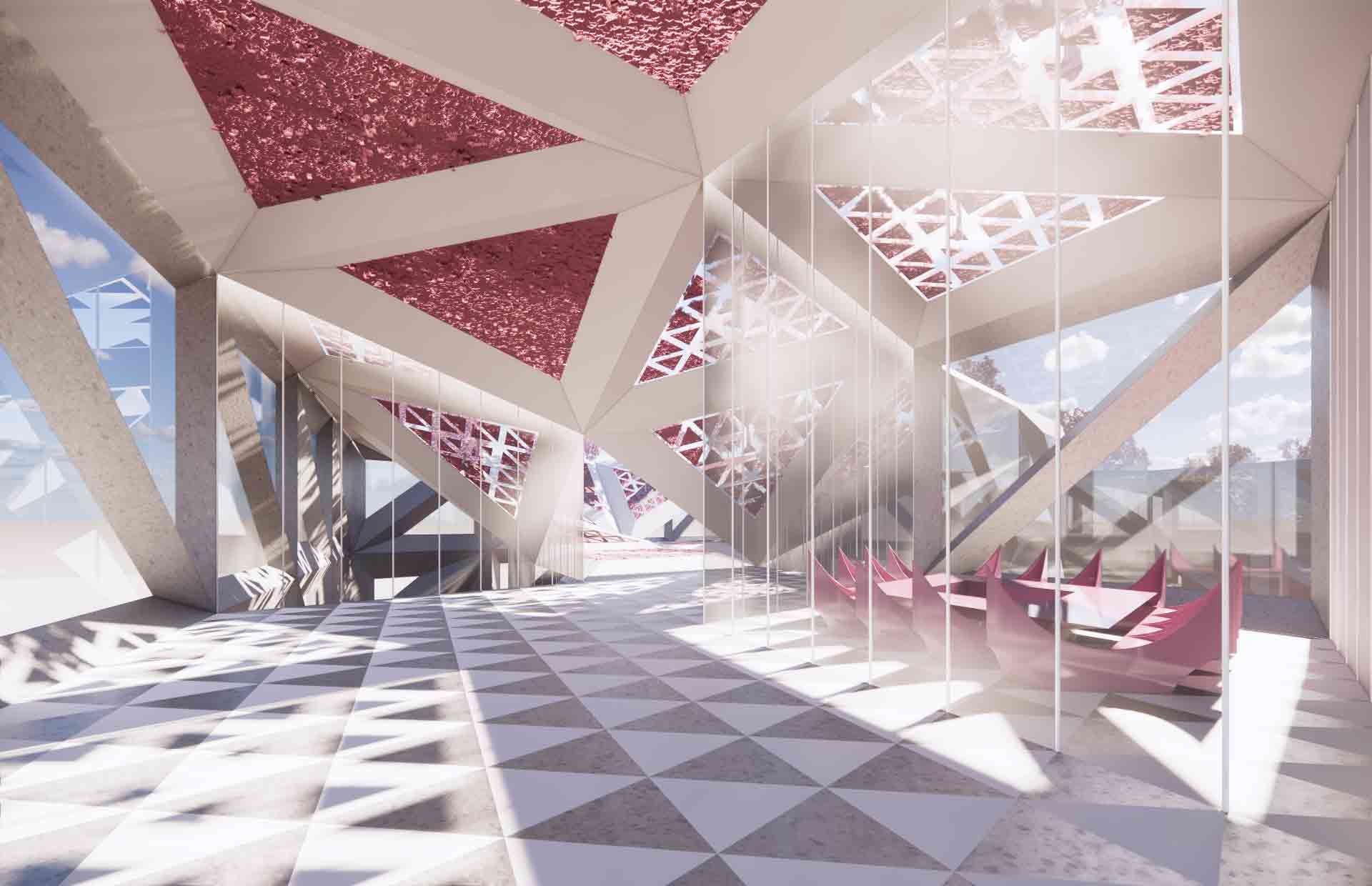 HWKN Architecture was chosen to design a virtual cultural hub by metaverse company Pax.World. Dubbed a metaserai, the concept was inspired by caravanserais, which were roadside inns and trading posts peppered along the ancient Silk Road.
HWKN Architecture was chosen to design a virtual cultural hub by metaverse company Pax.World. Dubbed a metaserai, the concept was inspired by caravanserais, which were roadside inns and trading posts peppered along the ancient Silk Road.
Nestled within a rolling desert topography, the geometric structure is fantastically whimsical. Its architects were careful to pair the futuristic with the familiar — recognizable architectural elements ground users, while revealing an extraordinary new social plain. Checkered ramps traverse the levels. From the vast events amphitheater where virtual tickets can be purchased, to the glass-walled art gallery, open-air conference rooms, rooftop sports areas and gardens, the digital architecture elevates the experiential.
By ATRIUM
Special Mention, 11th Annual A+Awards, Architecture +Metaverse
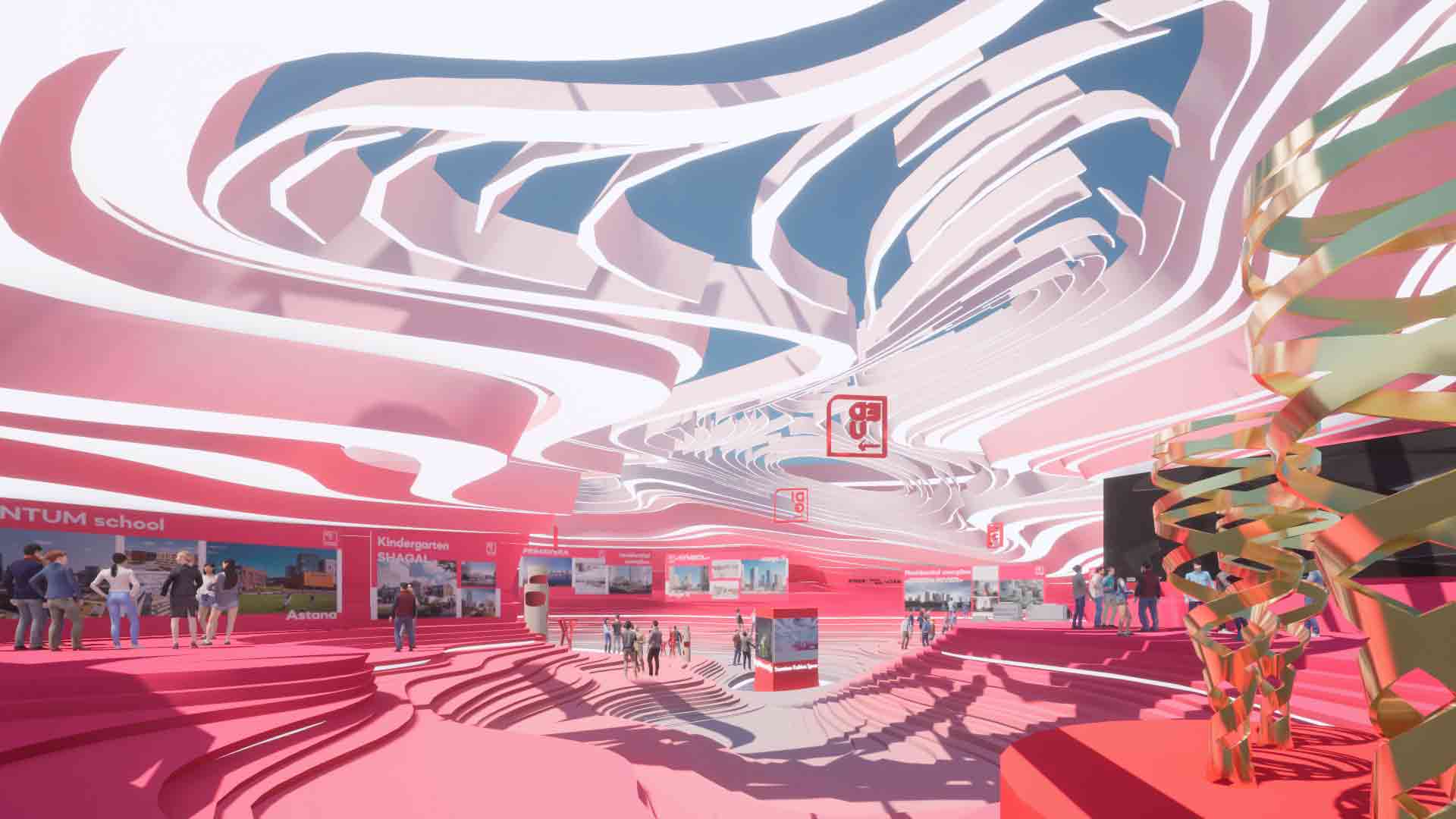
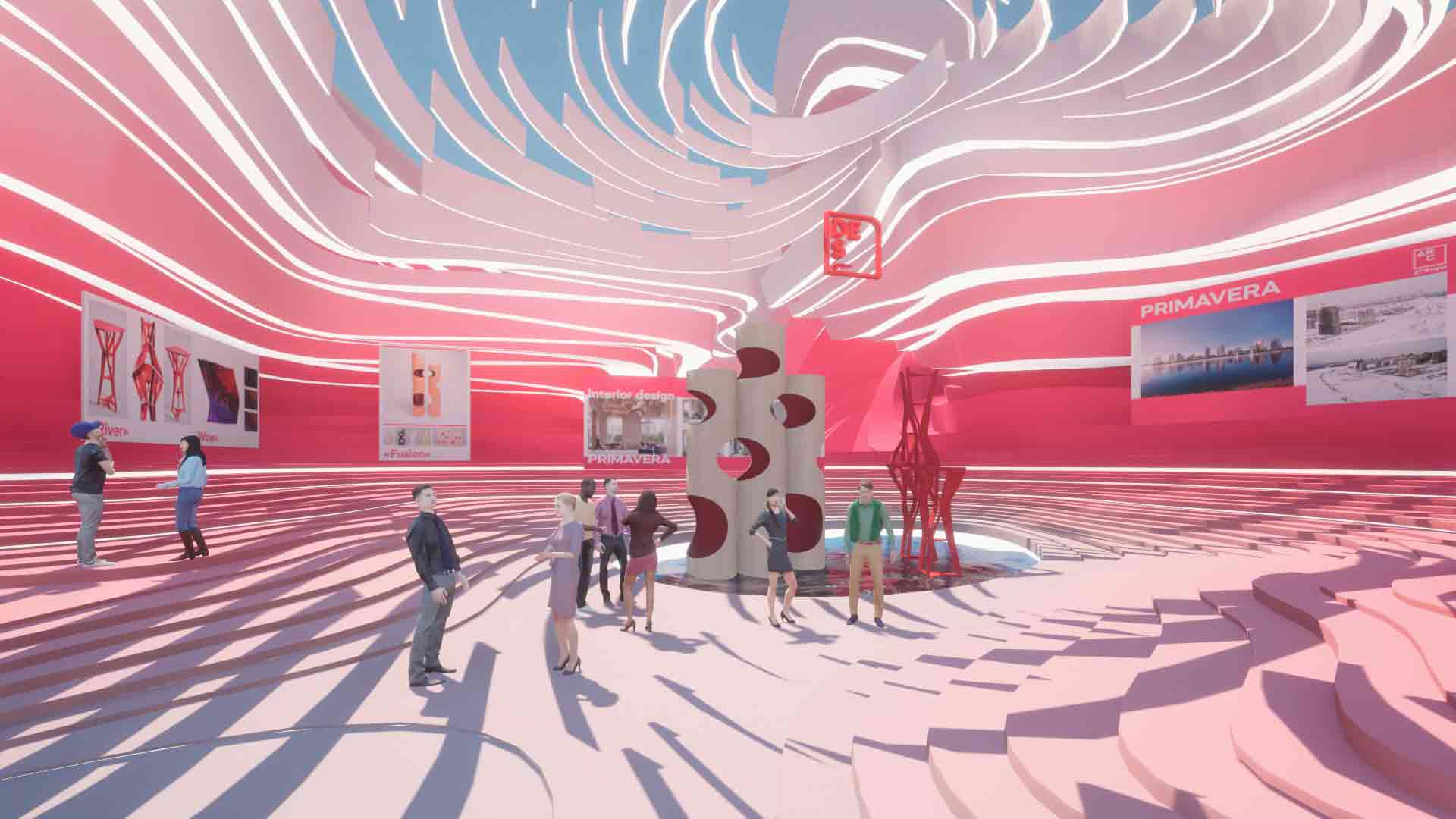 A virtual gallery showcasing the work of architecture firm ATRIUM, this dynamic, cave-like space envelops users with its curvilinear lines. Forming a rippling, multi-layered terrain, pale pink blurs into hot pink hues across the floor and walls, before cooling to white across the ceiling, where architectural elements hang in the air.
A virtual gallery showcasing the work of architecture firm ATRIUM, this dynamic, cave-like space envelops users with its curvilinear lines. Forming a rippling, multi-layered terrain, pale pink blurs into hot pink hues across the floor and walls, before cooling to white across the ceiling, where architectural elements hang in the air.
The walls’ irregular geometries ebb and flow around the exhibit pieces, which range from models of a skyscraper and a residential complex to intricate furniture designs. Ingeniously, users can view the furnishings in augmented reality through their phones, transporting items into their own interiors. An ingenious branding tool, the gallery expresses the firm’s architectural approach with captivating clarity.
The latest edition of “Architizer: The World’s Best Architecture” — a stunning, hardbound book celebrating the most inspiring contemporary architecture from around the globe — is now available. Order your copy today.

