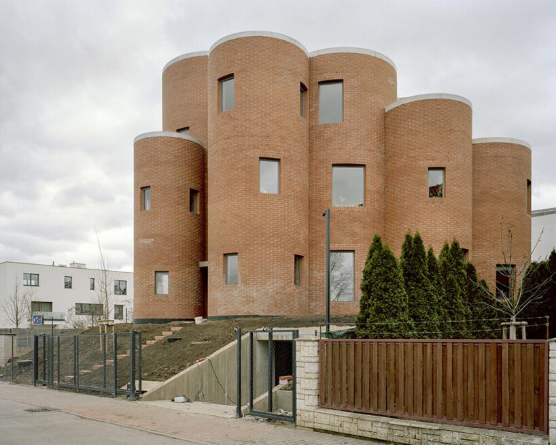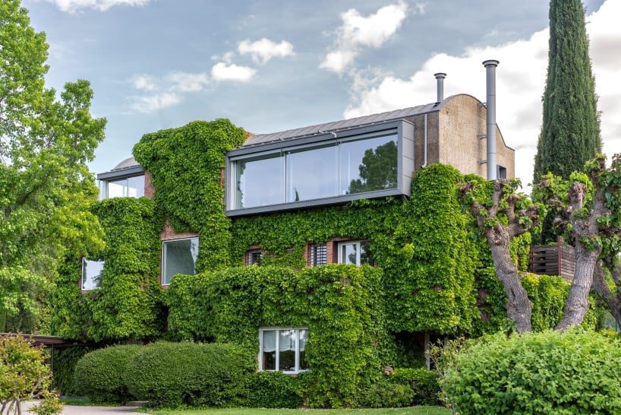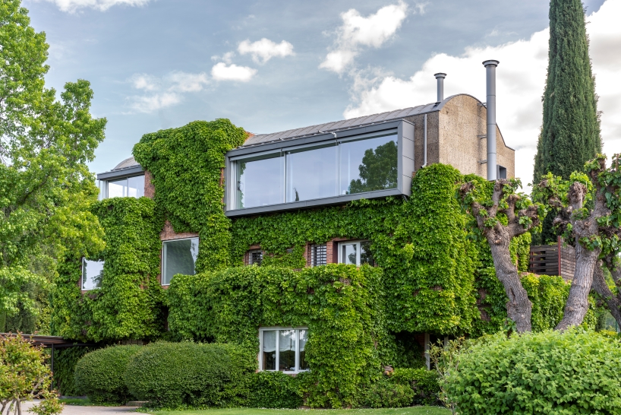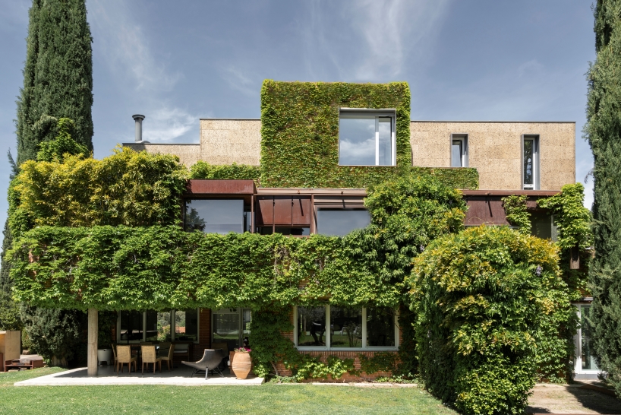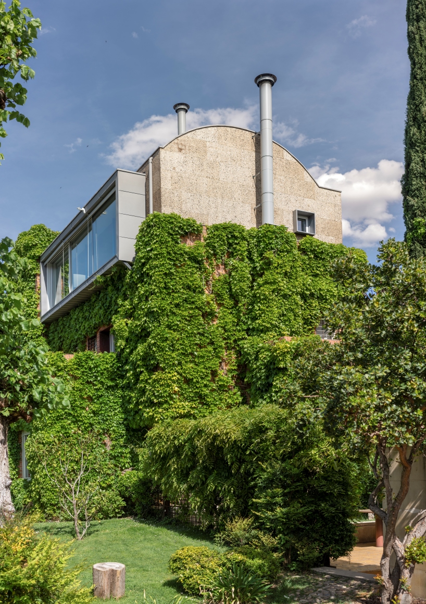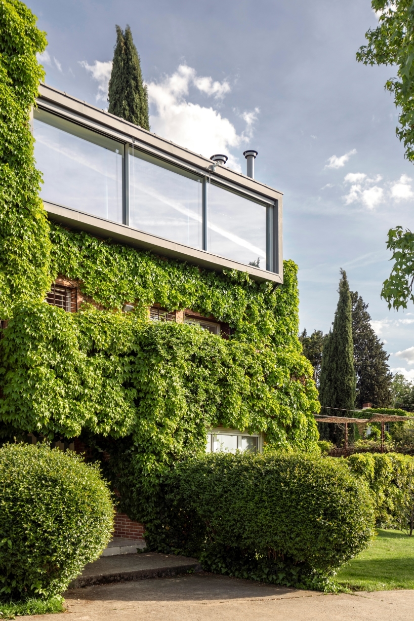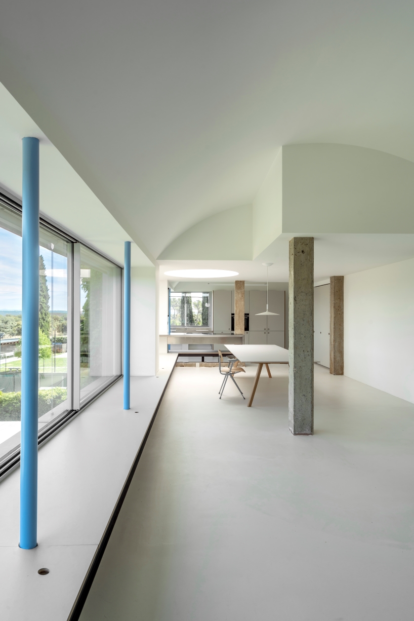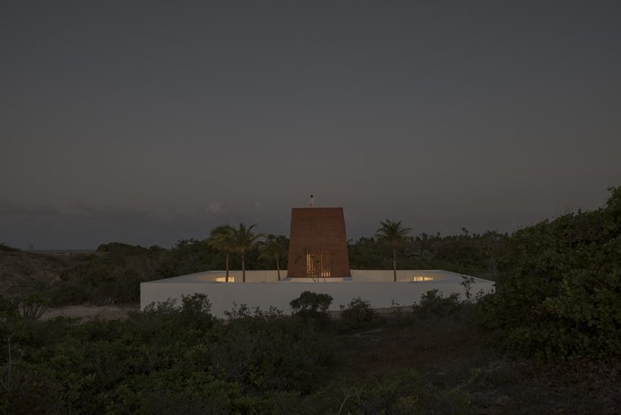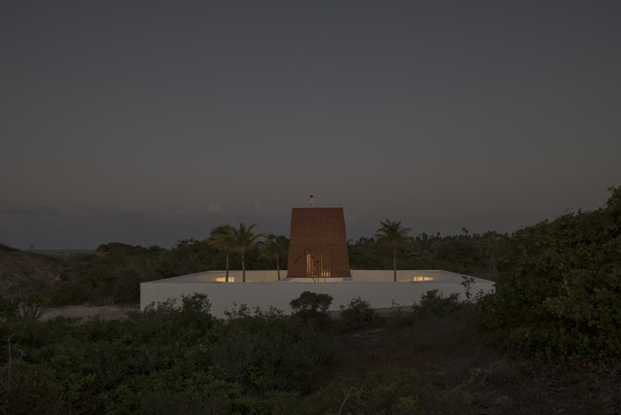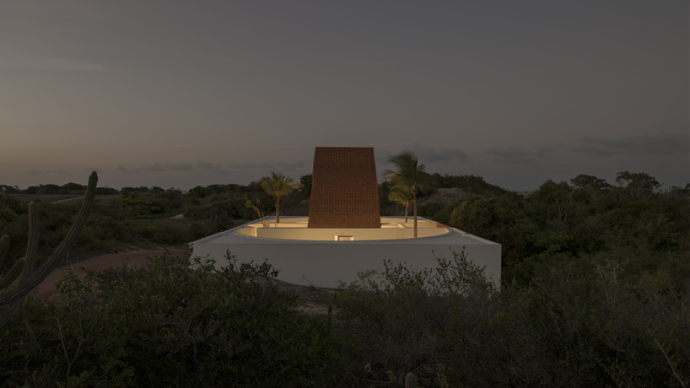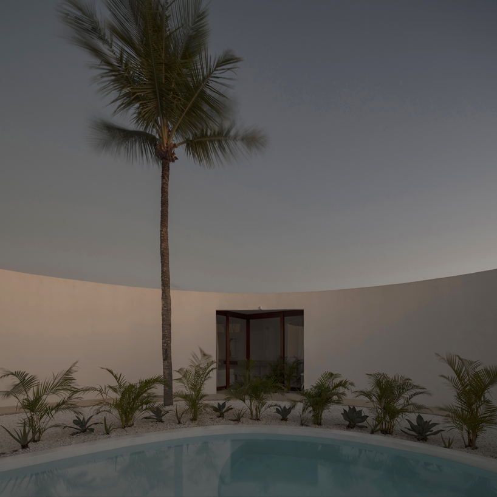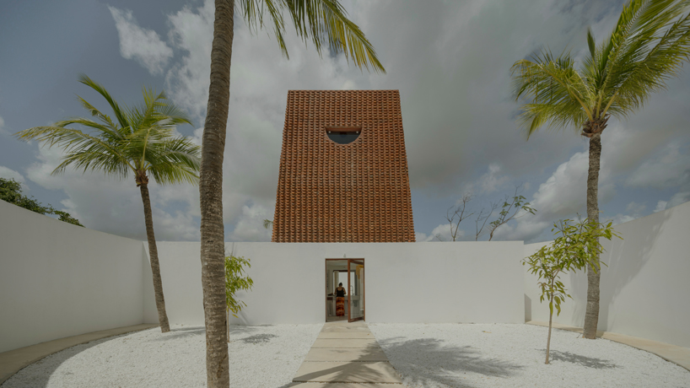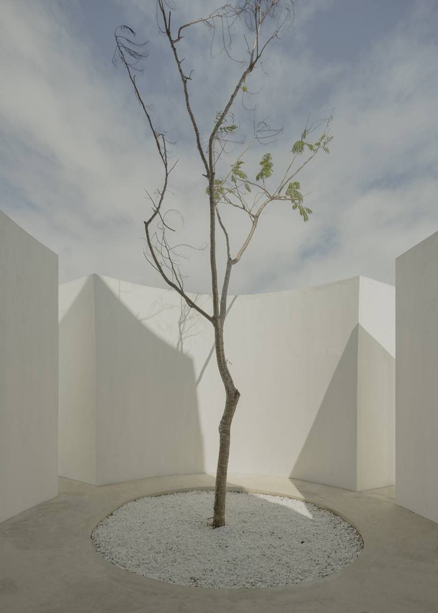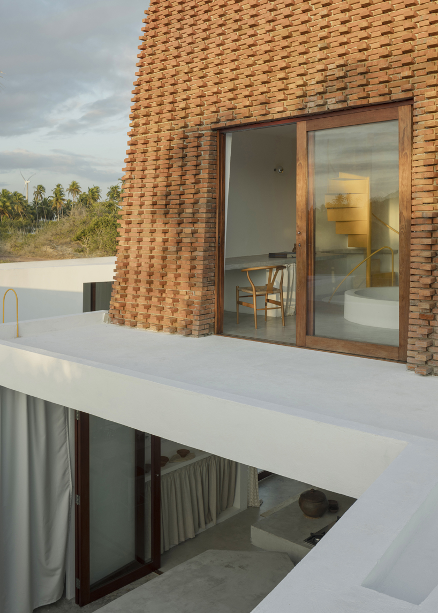christian kerez’s house okamura unfolds as circular brick columns in czechia
insnde the all-brick house okamura by christian kerez in prague
In Prague 6, within close proximity to Villa Müller by Adolf Loos, architect Christian Kerez completes House Okamura as a clear example of a very traditional, almost archaic method of constructing brick ‘circles’. The project, designed as an aggregate of column-like volumes, hosts three apartments with 39 rooms, combined. Kerez omitted dividing walls from the interior layout, making the outline of every single space visible from the outside. More so, thanks to their unique configuration, the apartments shift positions from floor to floor so that rooms in the vertical shafts belong to different owners. The rooms vary from 4 sqm to 18 sqm in size and 2.35 meters to 4.9 meters in height, with an additional 19 spaces in between the circular rooms, making it a total of 58 rooms.
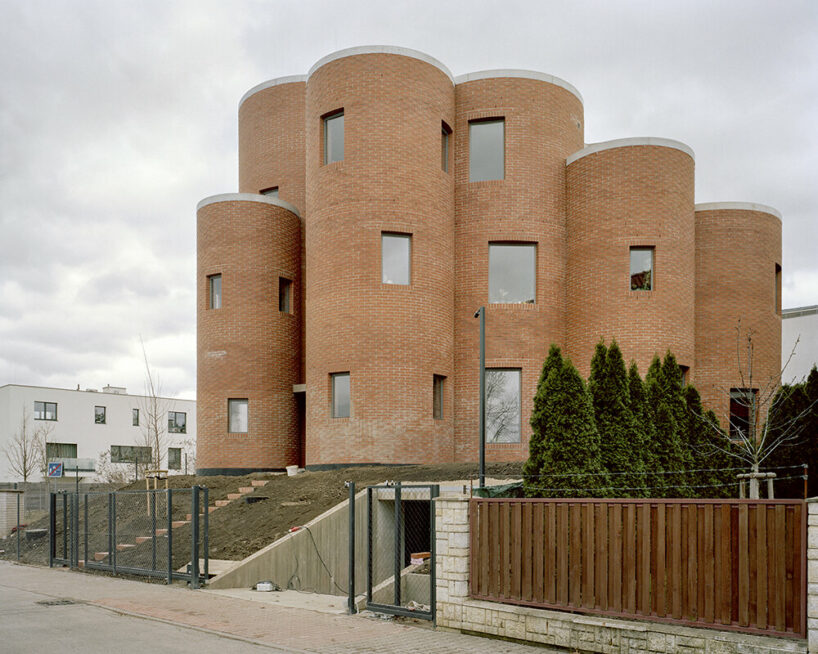
all images © Maxime Delvaux
circular rooms with varying sizes, openings, and layouts
All spaces within one apartment of House Okamura are open to each other, with areas varying between 90 sqm and 110 sqm. As Christian Kerez (see more here) explains, the different sizes of the overlapping circular rooms create unpredictable changes in the direction of these openings. The latter seem to be randomly positioned and create a labyrinth-like movement. ‘It is a space that opens in on itself, generating an impression of expansion within actually limited boundaries, as intended by the rigorous geometrical arrangement. The layout of the circular rooms changes from one level to another,’ continues the Czechian architect.
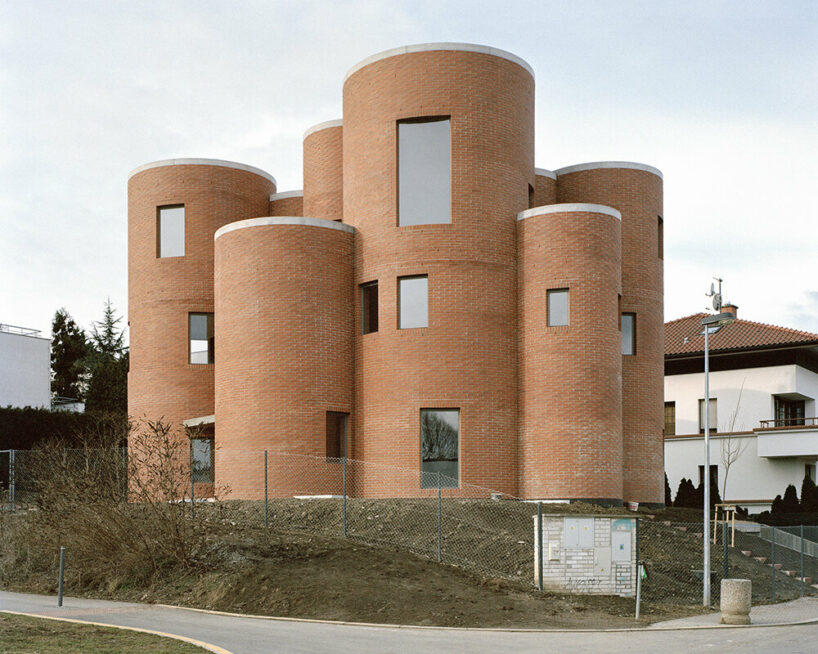
House Okamura in Prague 6
Meanwhile, the elevator, storage, and sanitary area are all tucked between the circular rooms of House Okamura. These intermediate spaces, which can be entirely closed off with doors, are minimal, fragmented, and convex, as opposed to the open, perfectly concave main zones. Concluding his thoughts, Christian Kerez highlights how the spatial concept of autonomous rooms aggregated to a sequence of spaces feels radical and new while the whole project resorts to traditional brick construction, which is easier to build on site than orthogonal spaces.
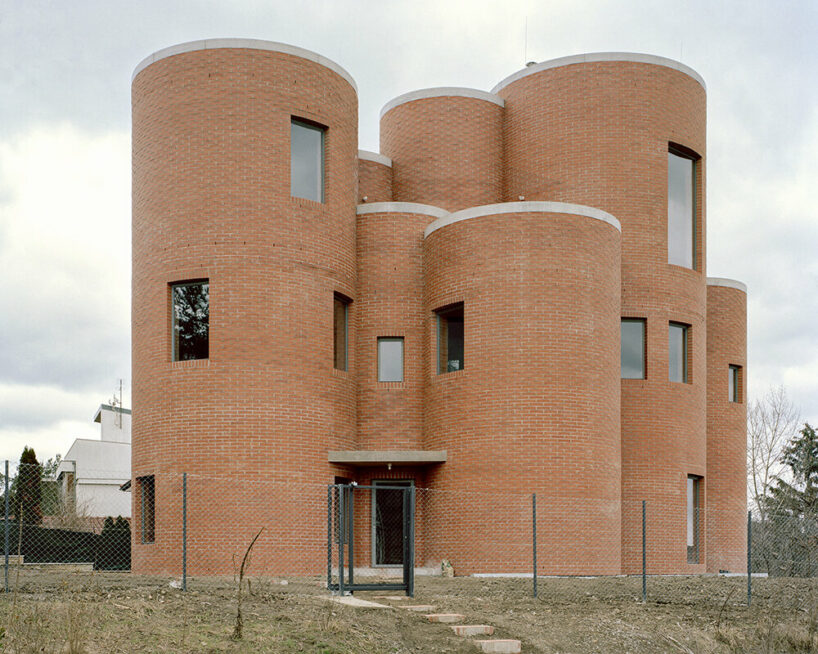
the project reveals a cluser of brick circles
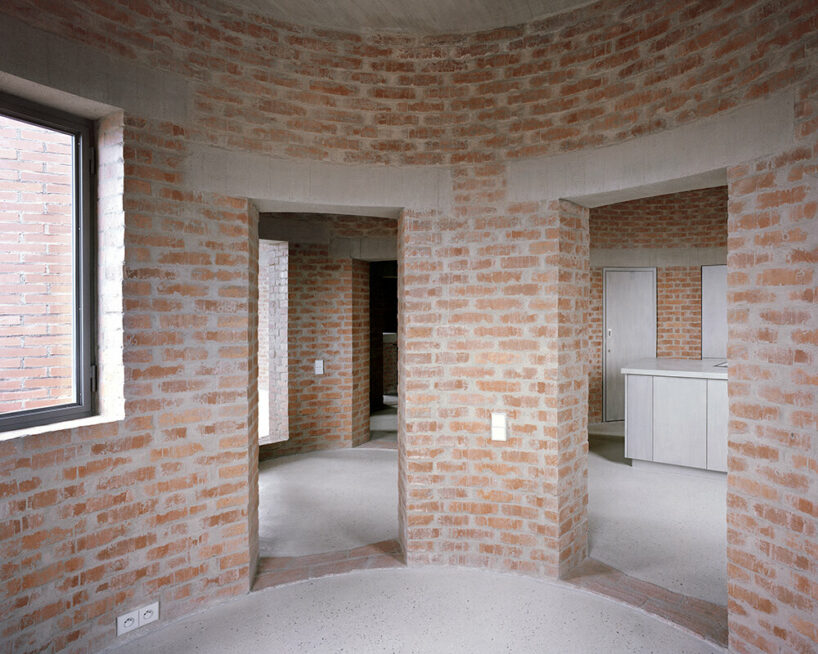
the interiors host three apartments, with 39 rooms in total
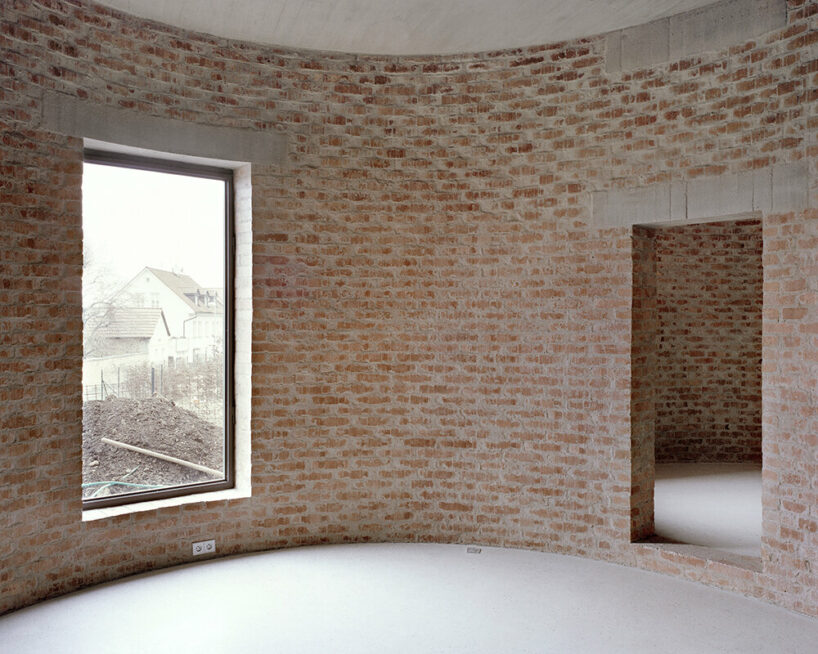
circular living room with no dividing walls
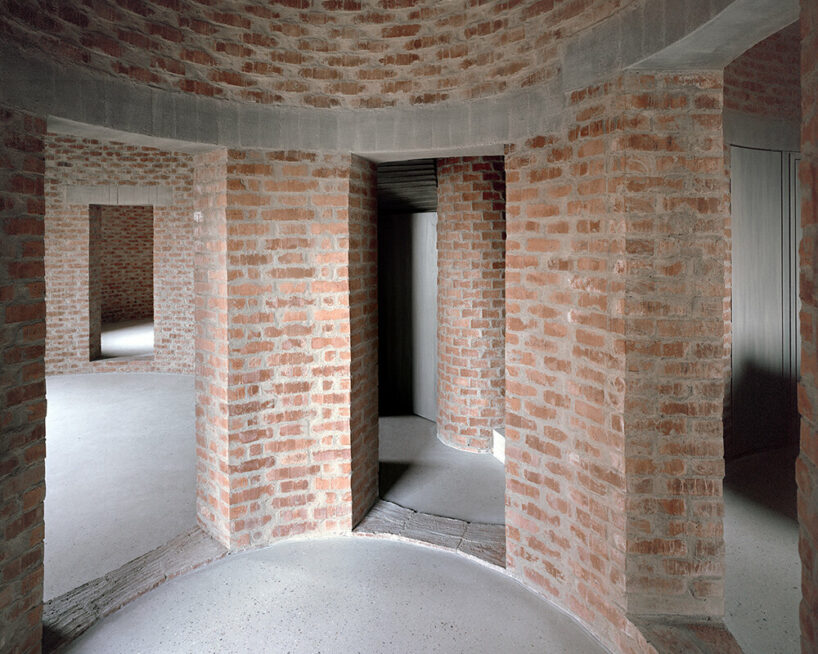
the direction of openings constantly changes from room to room, and floor to floor

