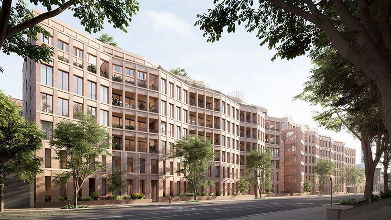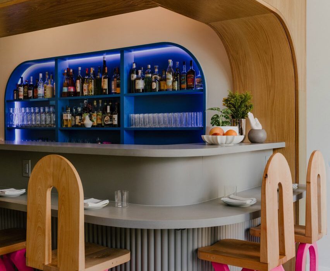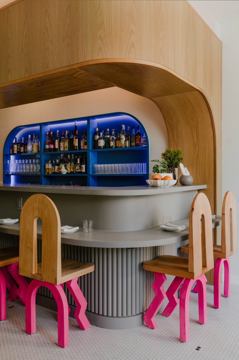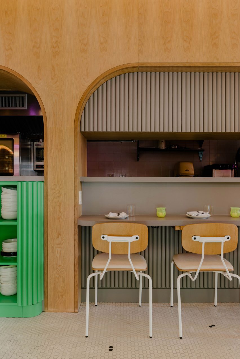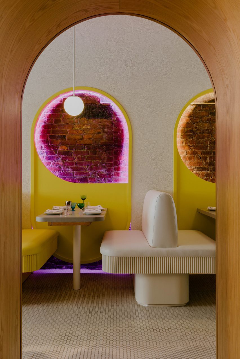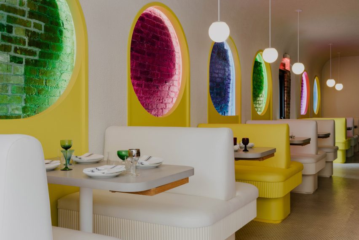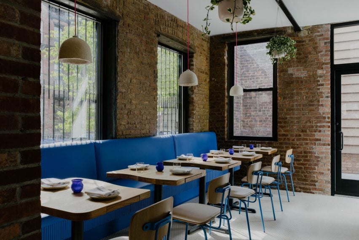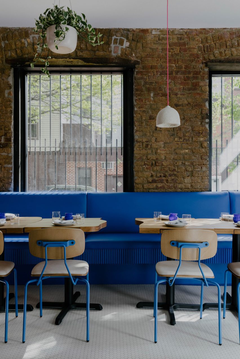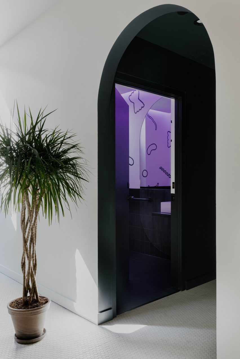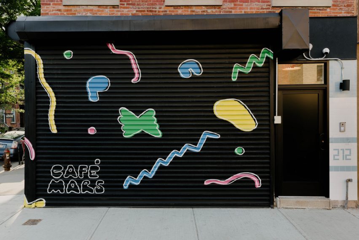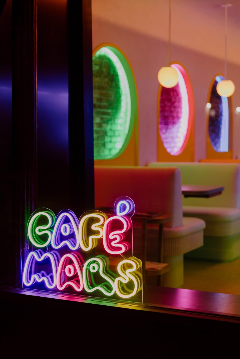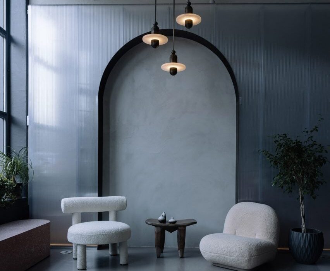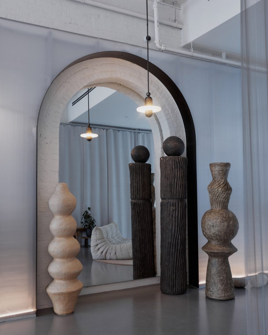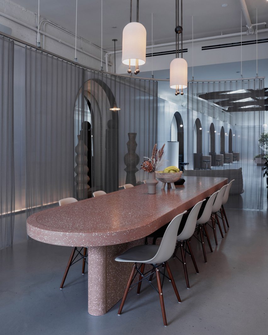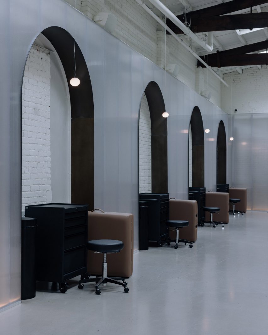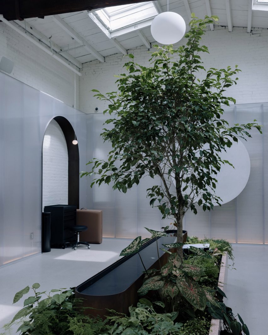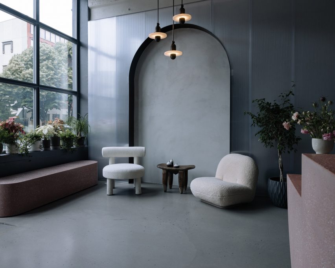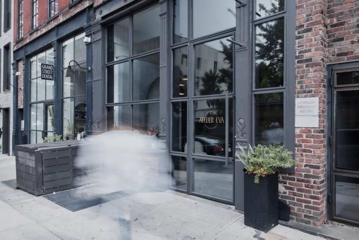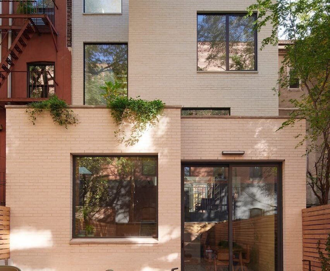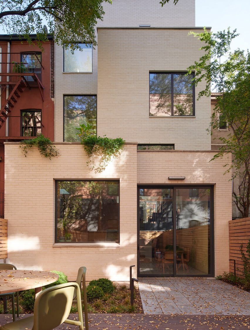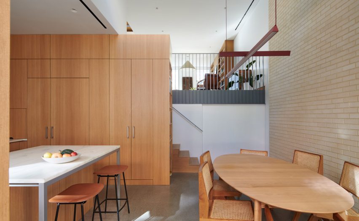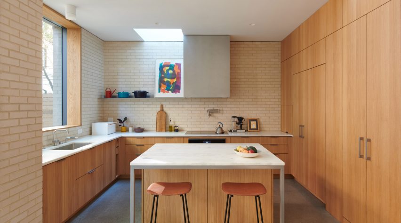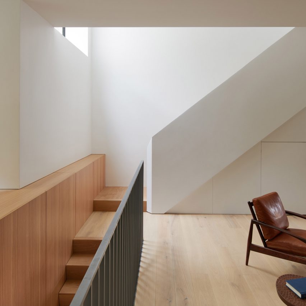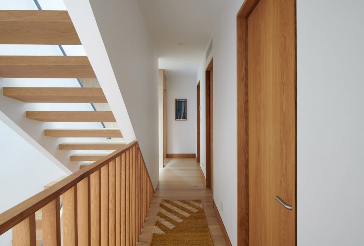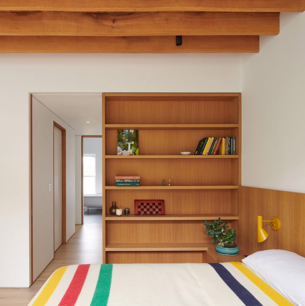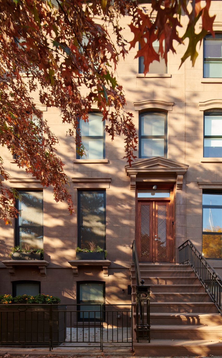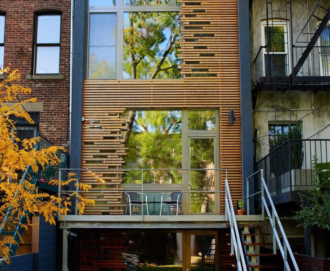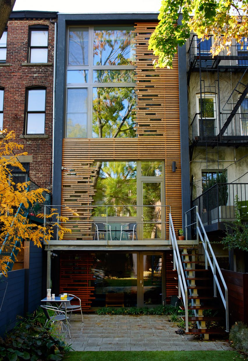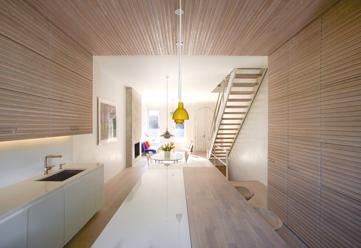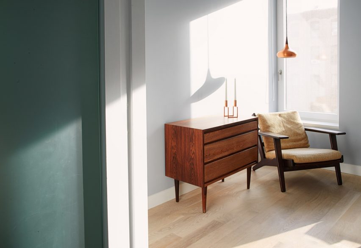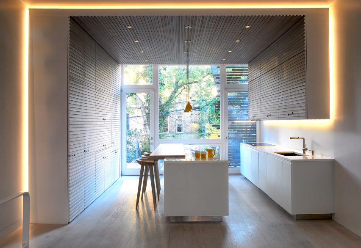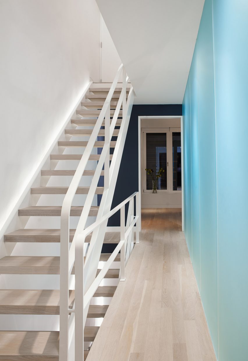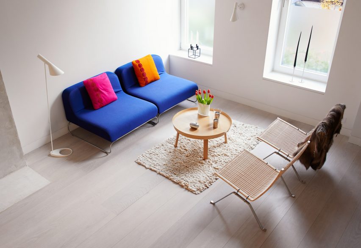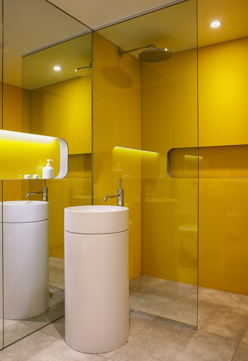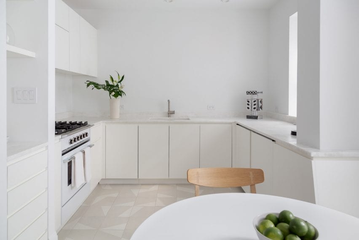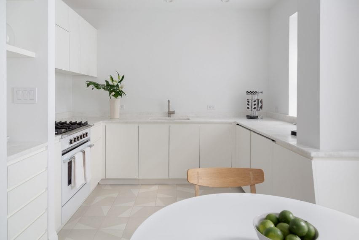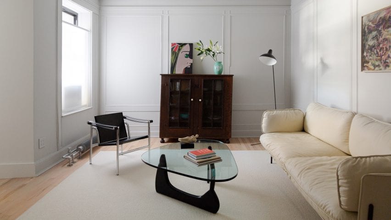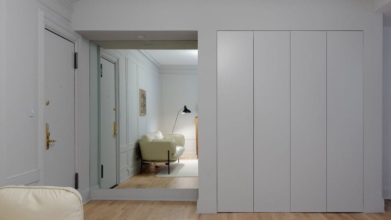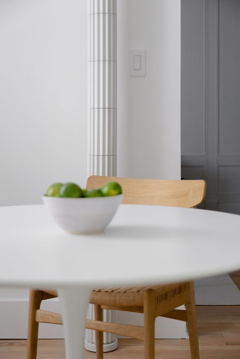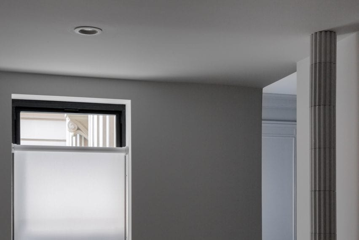frida escobedo takes on brooklyn with pleated bergen homes
a new neighbor for quiet boerum hill
A new residential project has been announced for Boerum Hill, Brooklyn, with architecture by Mexico City-based Taller Frida Escobedo. Those who live in the historic New York neighborhood are drawn to its low, brownstone streets and tree-lined sidewalks. For most, it’s a place to spend a Sunday morning, rather than a Saturday night. Contemporary additions are welcome to the quiet neighborhood provided the architecture is subtle and sensitive to its landmark neighbors.
Avdoo & Partners Development aims to help Bergen strike that balance between unique and contextually sensitive. Thus, it is designed with a low-stance and rhythmically-pleated facade to create proportions that echo the surrounding townhouses. From its renders, the seven-story structure will be washed in a muted, pinkish hue. This marks Frida Escobedo’s first foray into condominium design, and will be constructed concurrent with her ongoing redesign of the Metropolitan Museum of Art’s new wing across the river (see designboom’s coverage here).
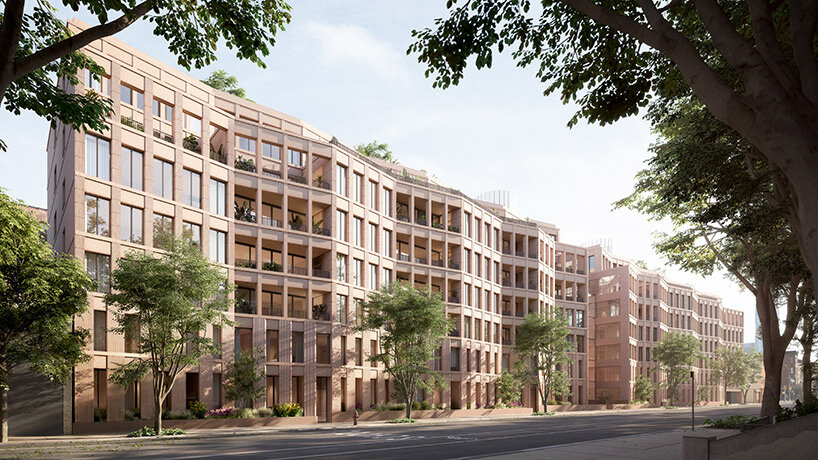 the seven-story condominium project, is under construction in Boerum Hill | visualizations © DARCSTUDIO.
the seven-story condominium project, is under construction in Boerum Hill | visualizations © DARCSTUDIO.
frida escobedo responds to low-rise brooklyn
Shlomi Avdoo, principal and founder of Avdoo & Partners, expressed his enthusiasm for Bergen in Brooklyn, highlighting Frida Escobedo‘s ‘strong design vision.’ He elaborated on Bergen’s intended role as a respectful addition to the neighborhood, built with ‘a keen sensibility of material and scale.’ The 209,000-square-foot building will introduce 105 luxury condominium units, ranging from studios to five-bedroom residences across 49 unique floorplans, all curated by interiors studio Workstead. The project prioritizes a dialogue between indoor and outdoor living. Driven by this philosophy, seventy-five percent of the units will open onto private outdoor gardens. Residents will also have access to a beautifully landscaped, private park designed by DXA Studio and Partick Cullina.
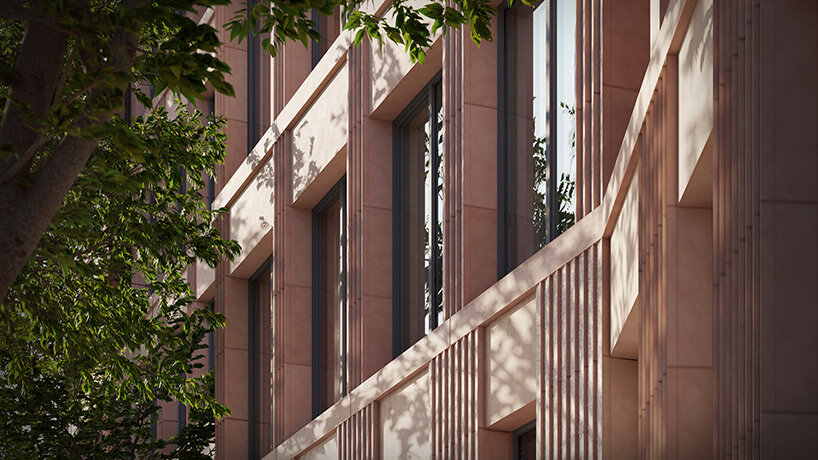
the pleated facade takes shape with precast concrete brick in muted tones
a pleated facade along tree-lined bergen street
The architectural concept for Brooklyn’s Bergen development is the result of a collaborative effort between Taller Frida Escobedo and DXA Studio. This exchange of ideas led to the creation of two distinct residential wings flanking a central amenity space with a transparent facade. Working closely with GF55, the architect-of-record, Escobedo ensured Bergen pays homage to its context while carving its own unique identity in the Brooklyn skyline.
The building will be sited along a postcard, tree-lined street, and will express the influences drawn from Boerum Hill. The pleated facade, constructed with custom-made blocks that vary in size and opacity, celebrates the interplay of light and air. Escobedo strategically leveraged the building’s orientation to maximize natural light from both the east and west. The overall design is shaped with a cohesive rhythm in terms of scale, materiality, and color, with porosity and transparency woven throughout the building’s form.
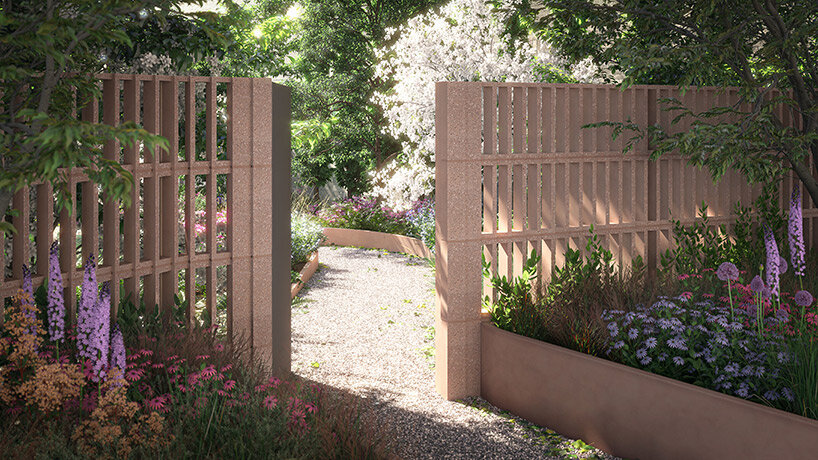
residents will have access to 12,000 square feet of outdoor space, including a public garden
the community-focused building
At the building’s core lies the so-called Glass House, a transparent, rectangular volume that serves as the main entry point from both Dean and Bergen Streets. This central hub connects the two residential wings, encouraging a sense of community within the building to reflect that of Boerum Hill itself.
Bergen offers residents over 14,500 square feet of amenities across four levels. Accessed by a cylindrical stairwell, these amenities — which include a cold plunge, a podcast studio, and a steam room — cater to a range of interests encompassing health, wellness and entertainment. In addition to the exceptional indoor offerings, residents can relax and socialize in over 12,000 square feet of gardened outdoor spaces, including Dean Park and two communal rooftop terraces designed by the landscape team. Parking, storage, and bike storage are also available for purchase.
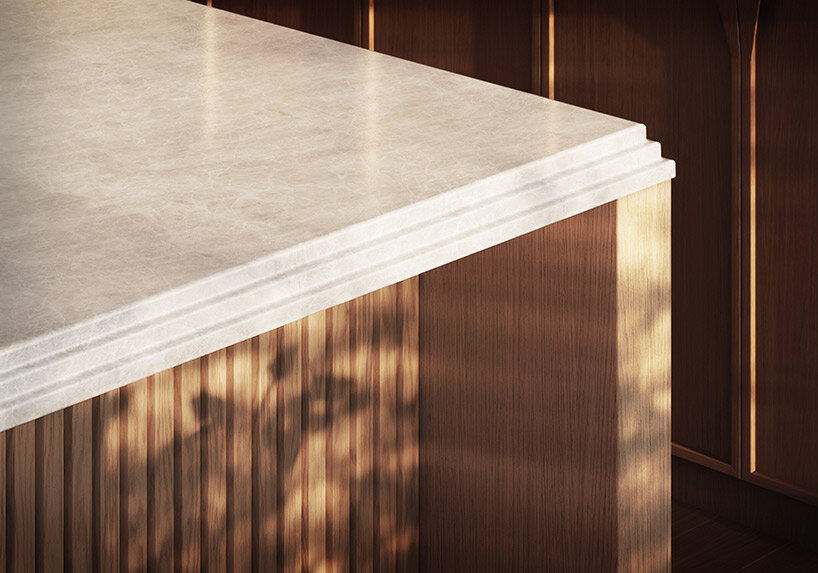
the building will introduce 105 luxury units, ranging from studios to five-bedroom residences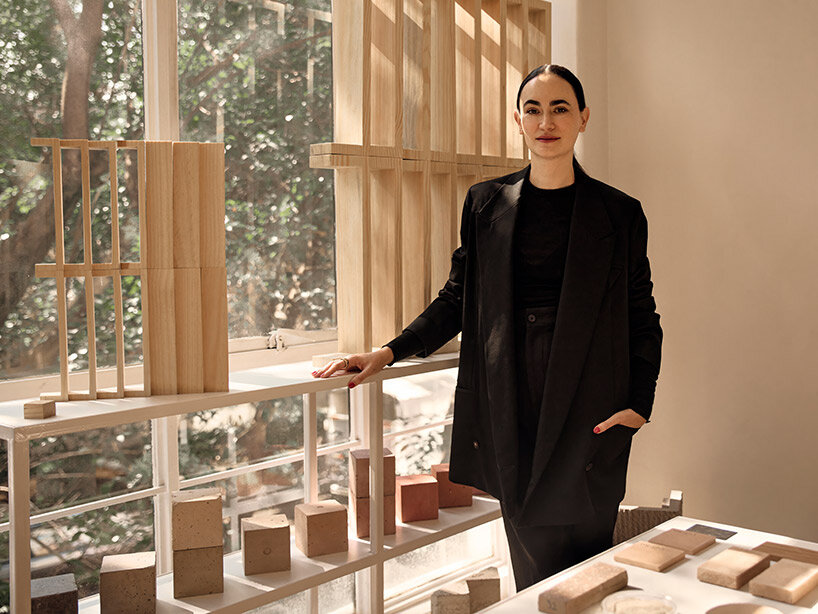 architect Frida Escobedo | image © Zack DeZon
architect Frida Escobedo | image © Zack DeZon
project info:
project title: Bergen
architecture: Taller Frida Escobedo | @fridaescobedo
location: Boerum Hill, Brooklyn
developer: Avdoo & Partners | @avdoo_partners
interior design: Workstead | @workstead
landscape design, master planning: DXA Studio | @dxastudio
landscape design, horticulture: Partick Cullina | @pjctwo
architect-of-record: GF55 | @gf55architects
visualizations: © DARCSTUDIO. | @darcstudio_
photography: © Zack DeZon | @zackdezon

