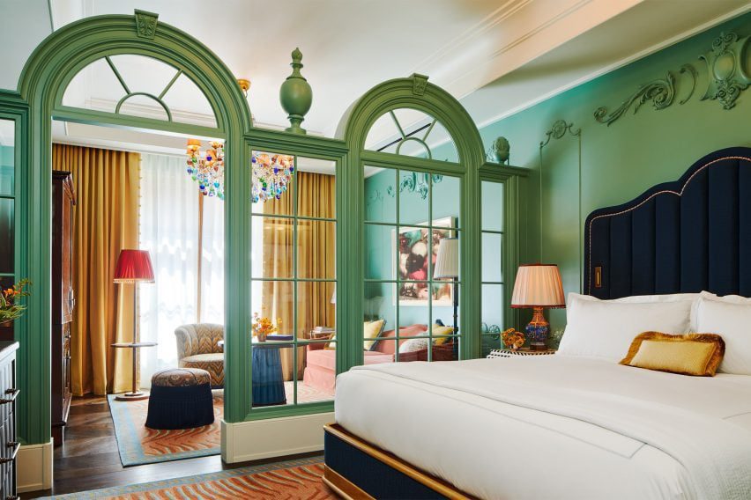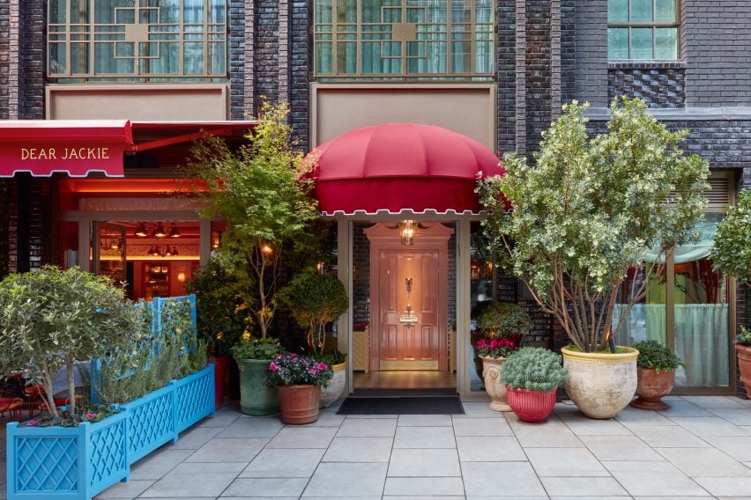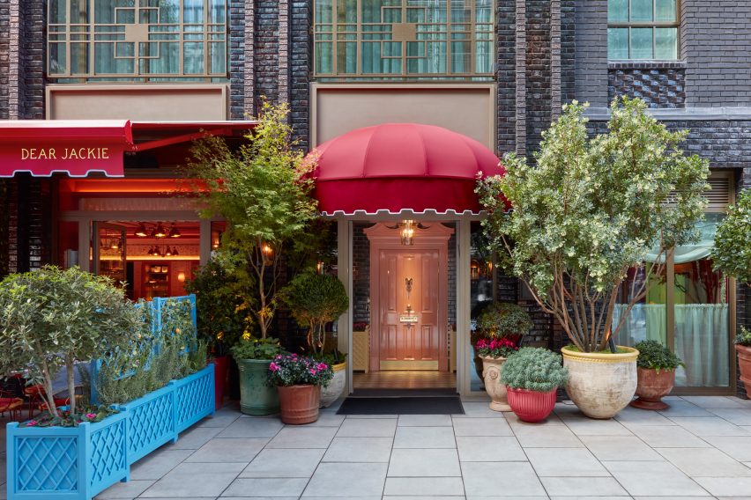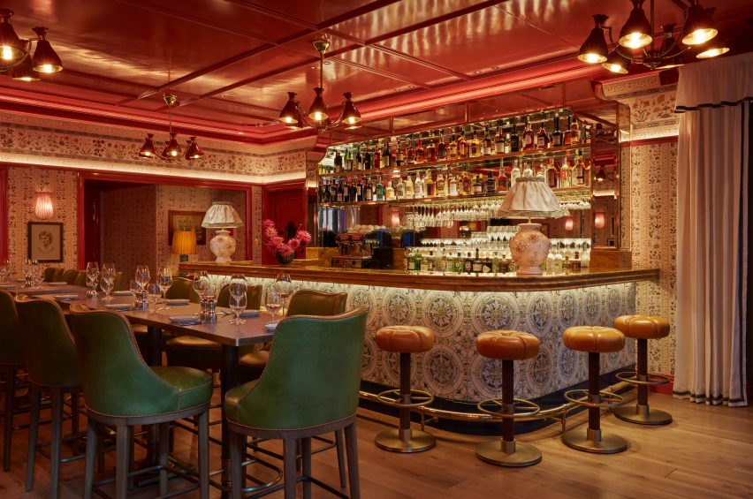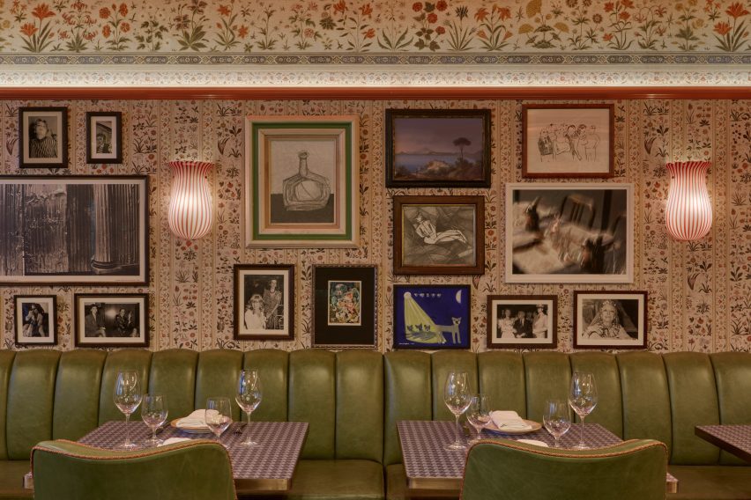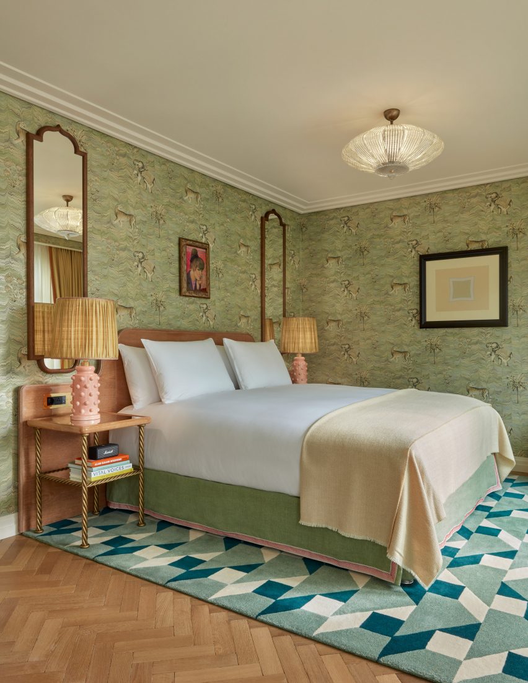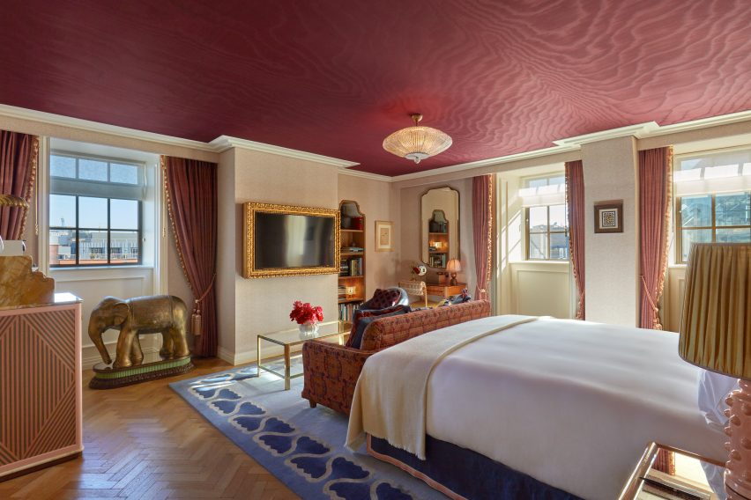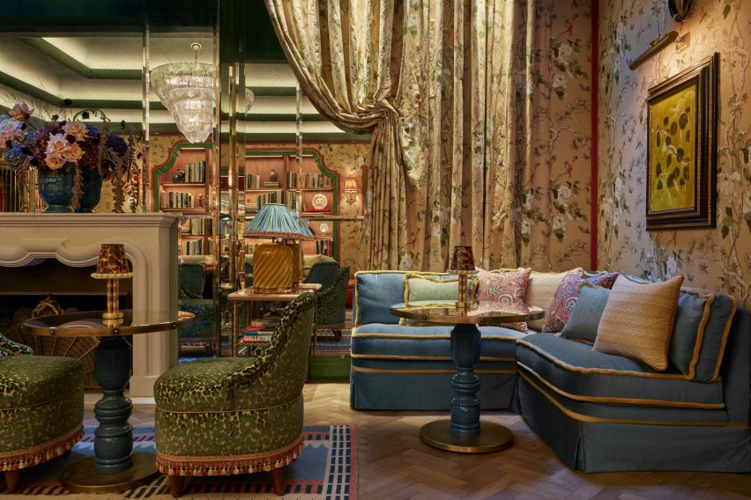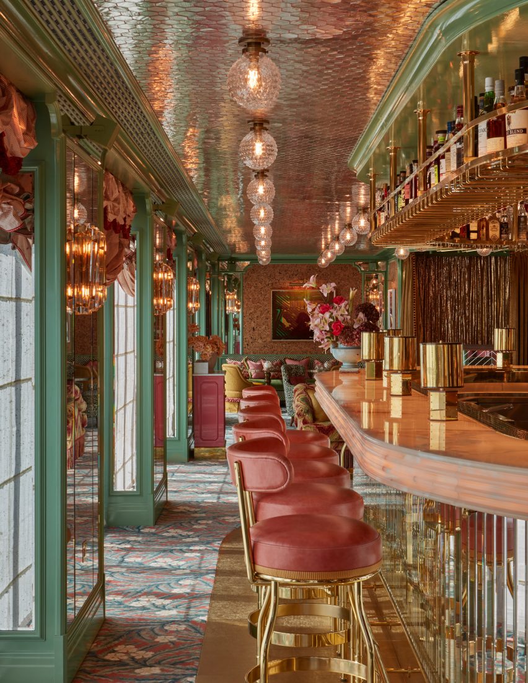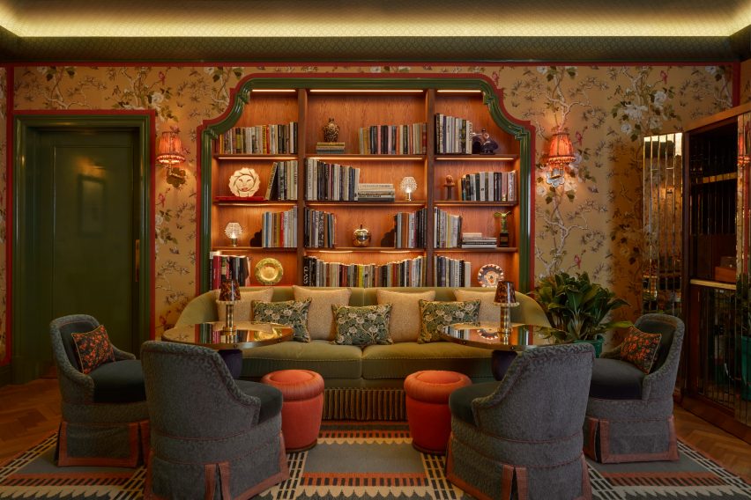Martin Brudnizki designs Gilded Age-interiors for Fifth Avenue hotel
Martin Brudnizki Design Studio has designed the interiors for a 1907 Renaissance-style palazzo building in New York, which has been turned into a luxury boutique hotel by architecture studio Perkins Eastman.
The Fifth Avenue Hotel sits on the site of what was once one of the last mansions of The Gilded Age.
Throughout the late 19th century, the home of Charlotte Goodridge at 250 Fifth Avenue hosted receptions and musical evenings as part of New York’s social season.
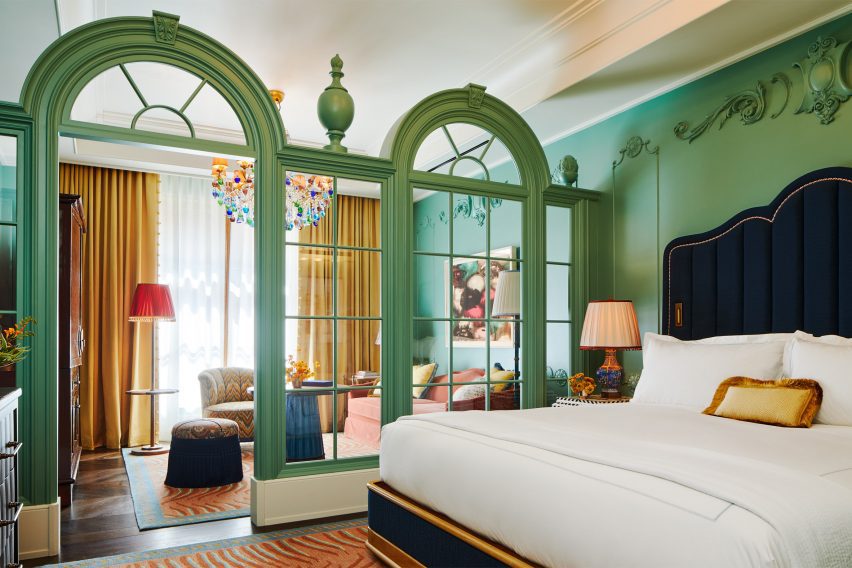

Perkins Eastman added a 24-storey glass tower, designed with PBDW Architects, to the five-storey brick and limestone building.
This was originally designed by McKim, Mead & White as the Second National Bank in 1907, replacing Goodridge’s 19th century home.
Drawing on the history of the neighbourhood and heritage of the building, Martin Brudnizki Design Studio (MBDS) aimed to create an aesthetic for the new hotel that would embrace “Bohemian romanticism and the glamour of the gilded age,” while maintaining contemporary styling.
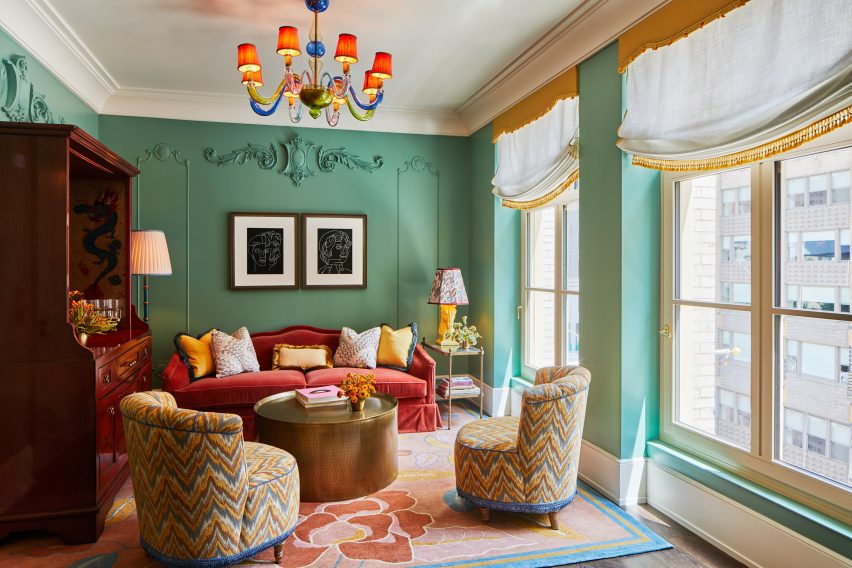

“One of the biggest challenges was that we were working with both an existing and a new building at the same time, which each presented their own challenges architecturally,” studio founder Martin Brudnizki told Dezeen.
“We worked with the architects to marry the historic narrative with the contemporary tower addition, which reflects New York today, and the concept of the modern traveller,” he said.
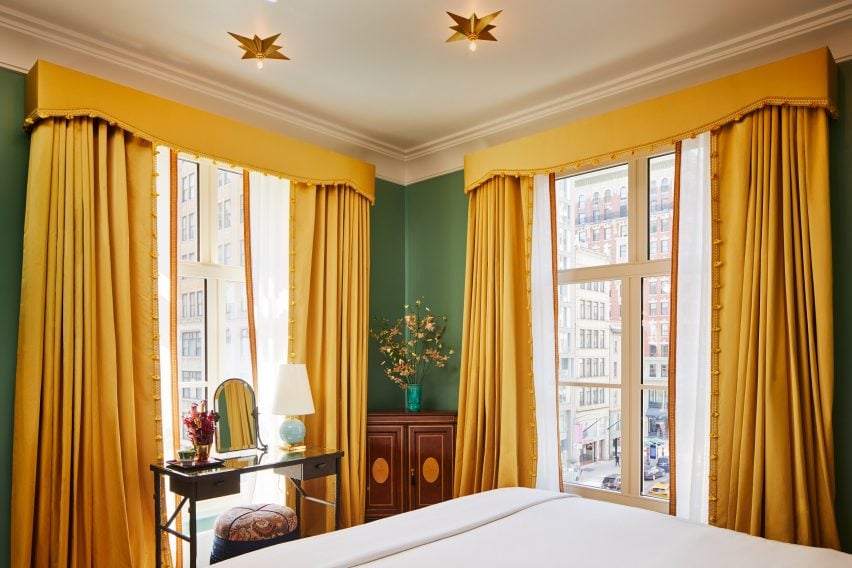

Rooms feature a rich colour palette of garden greens, buttercup yellow and peony pink with gold accents.
Bold patterns and textures jostle each other in a “harmonious and fun way, juxtaposing modernity with the classic finishings,” the designer said.
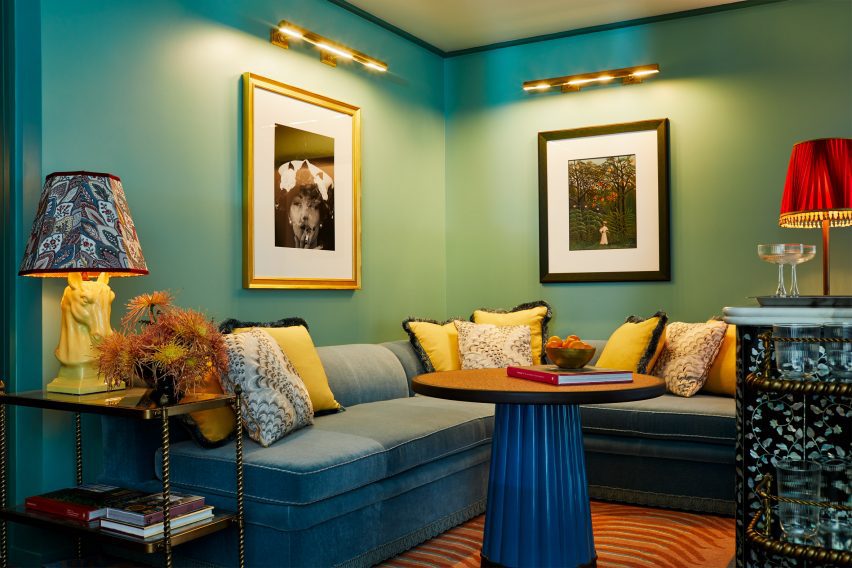

“The intersection of interiors with architecture is so important. The mansion is a much more classical response to the history and details of the building, whilst the tower enthuses a more modern touch,” Brudnizki explained.
“Both are unified by the choices of colours and certain furniture, fixtures and equipment that carry between the two sites.”
Bedrooms feature a global blend of references, including Pagoda-style table lamps, custom wardrobes informed by traditional Chinese cabinets, antique inlaid side tables, Murano glass chandeliers and star-like ceiling lights.
The double-height entrance lobby features walls panelled with faceted antique mirrors, marble floors and grand arched windows – which echo throughout the hotel bedrooms as room dividers between sleeping and sitting areas.
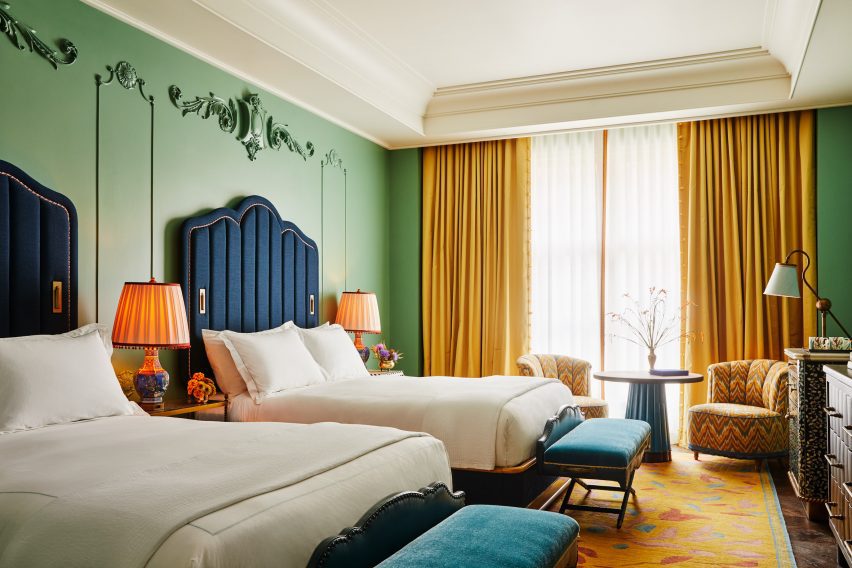

“We loved the idea that all these great characters had once walked along the boulevard of Fifth Avenue and the fabulous parties hosted within the mansions of Fifth Avenue; the people and the conversations that took place,” said Brudnizki.
“We wanted to create a space that felt as though its interiors had been brought together over time, pulling items from our muse’s travels and adventures from across the globe.”
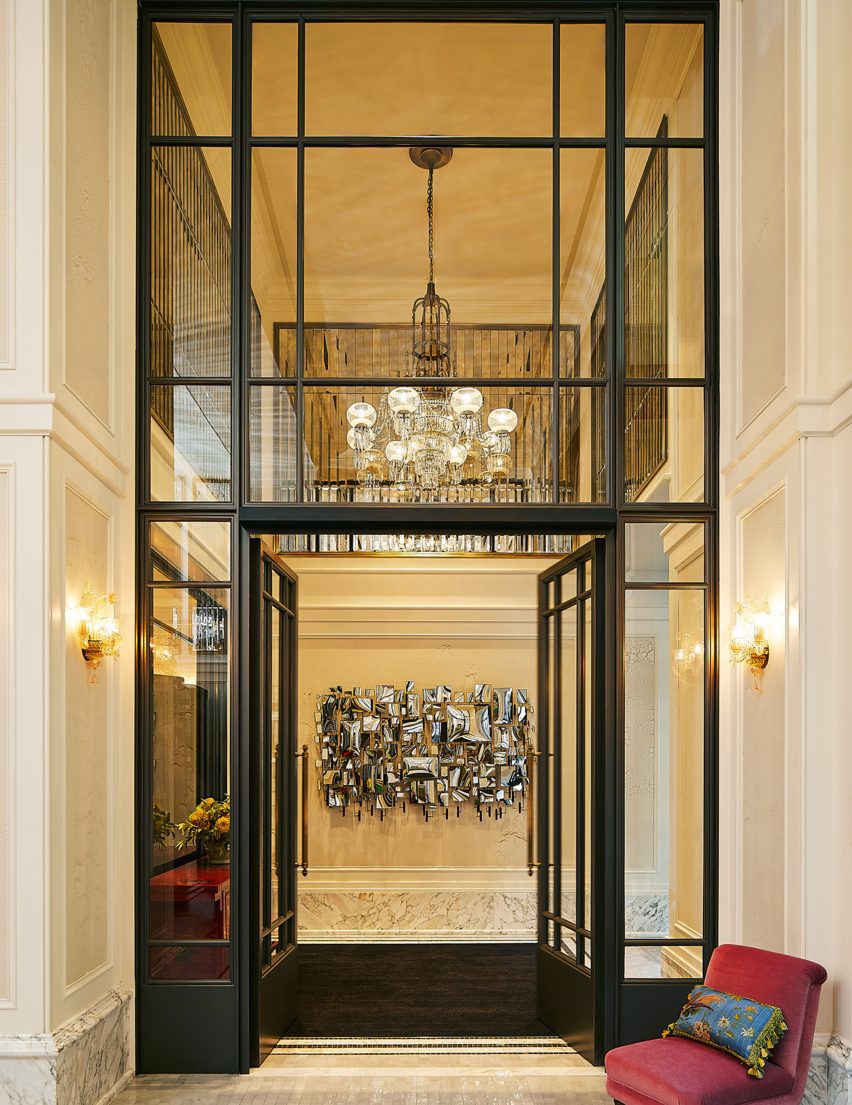

“It is a truly eclectic and layered project that is intended to feel as though it has been around since the days of The Gilded Age,” the designer concluded.
Other boutique hotels recently published on Dezeen include Christian Louboutin’s hotel Vermelho in Portugal and Trunk Hotel Yoyogi Park in Tokyo, by Keiji Ashizawa Design and Norm Architects.
Photography is by William Abranowicz.

