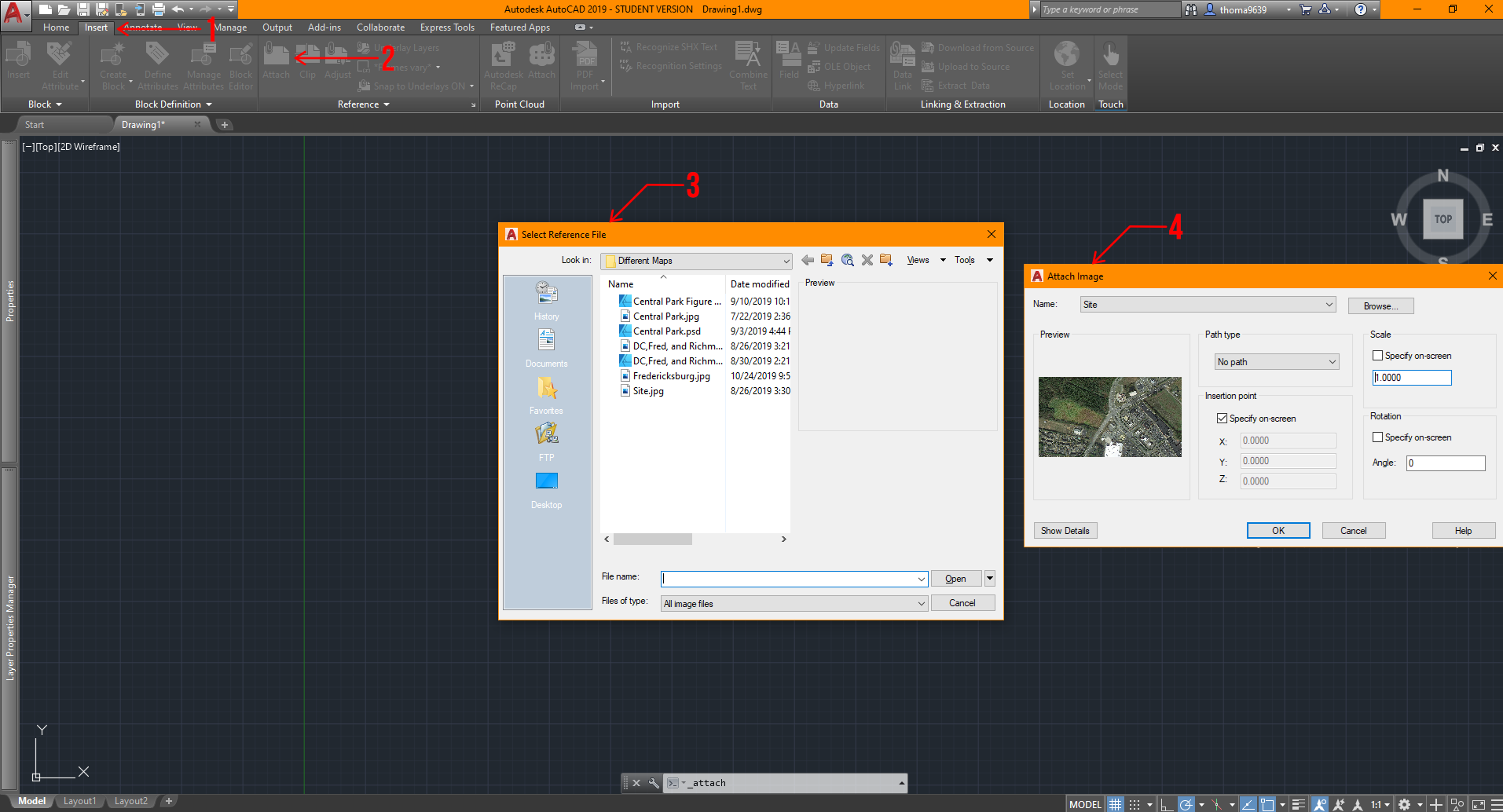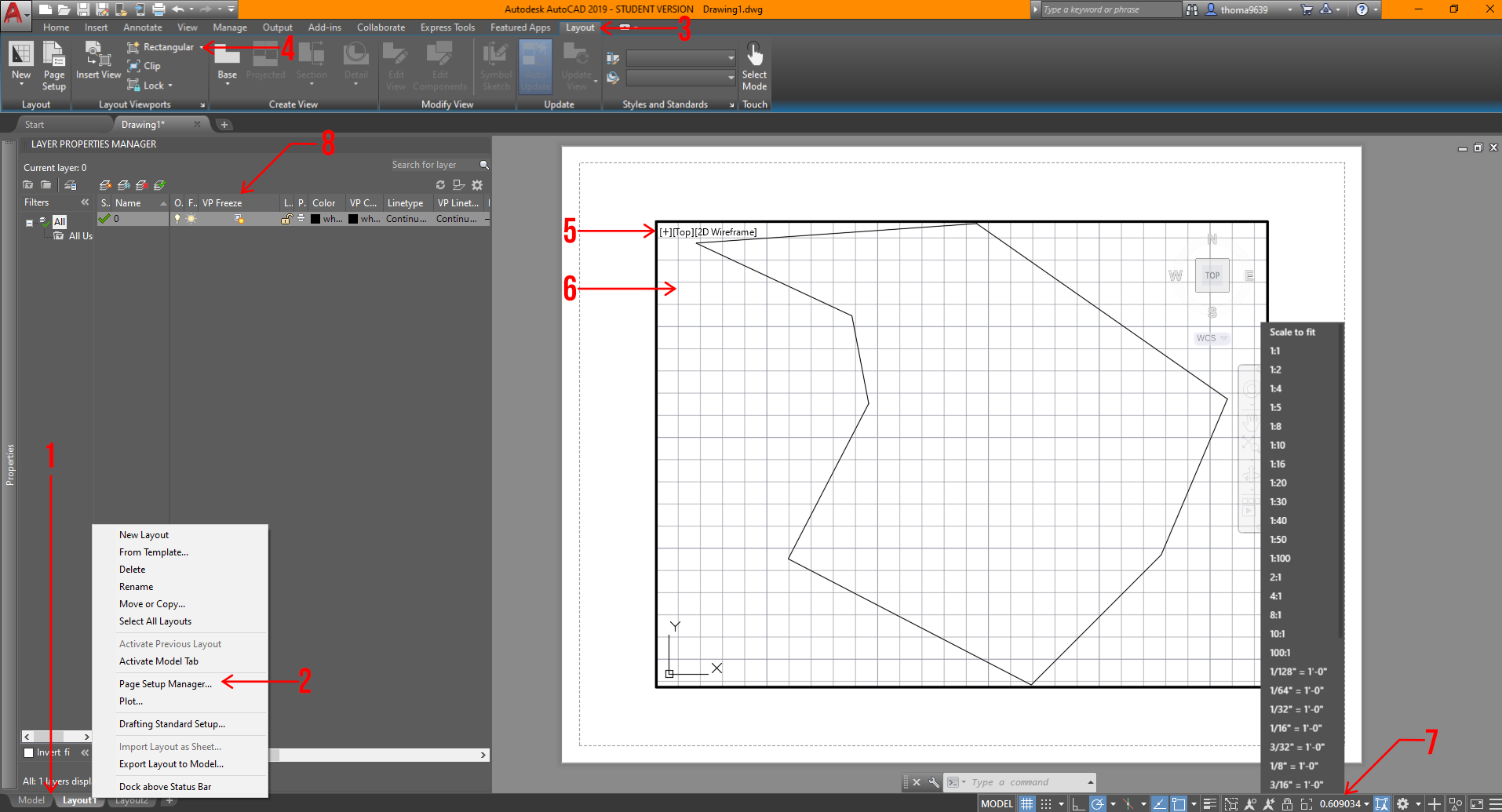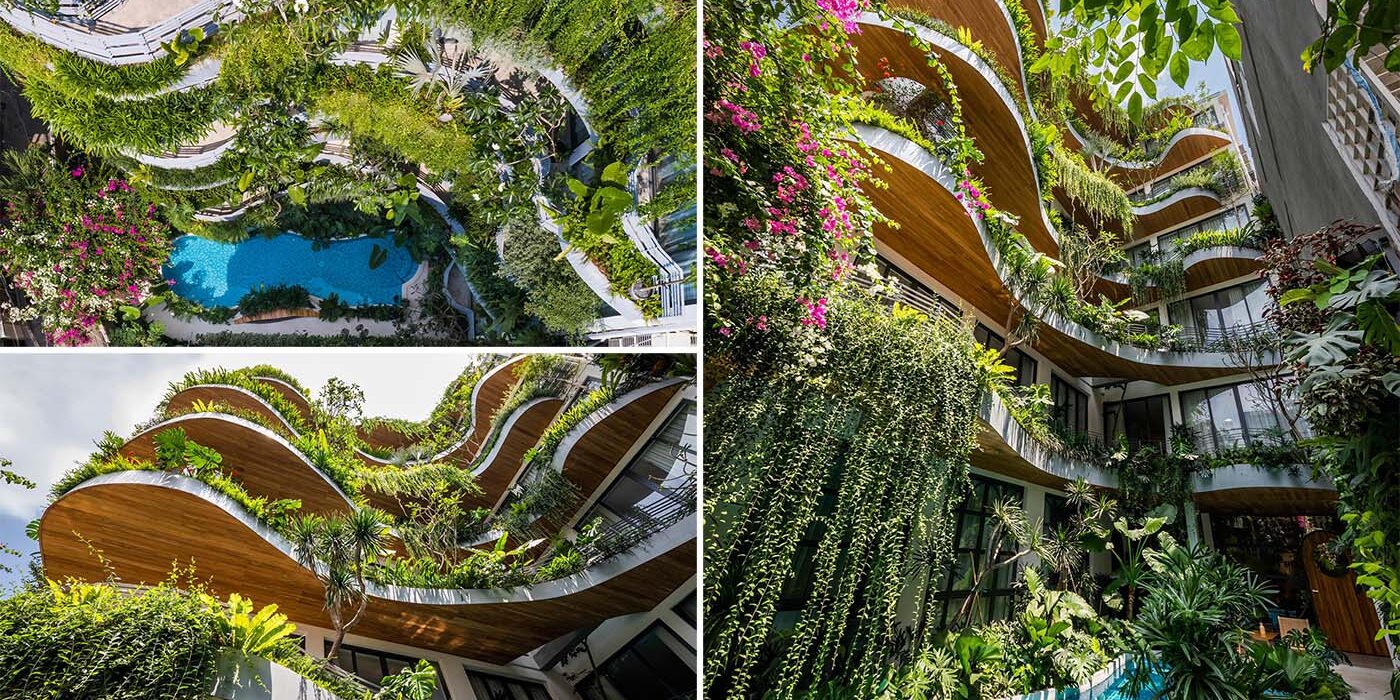Energy-efficient building is much more than a fleeting trend: Around the world, the negative effects of climate change can no longer be ignored, from rising global temperatures to poor air quality caused by pollution. According to NASA scientists, reducing carbon emissions is crucial to turning things around. Further, it must be done on a global scale and within every industry, including home construction and renovation.
The good news for home builders and remodelers is that energy-efficient, low carbon construction and remodeling isn’t out of reach, no matter your budget or geographic location. Today’s energy-efficient building suppliers are making it easier than ever to achieve net-zero emissions by providing state-of-the-art energy-efficient products and technical advice. Regarding material choice, there are a variety of sustainable options out there, even for homeowners working with a modest budget.
No matter your architectural vision for an energy-efficient low carbon home, choosing a building supplier that can provide the energy-efficient products and materials you need can make all the difference. Here are a few standout companies in sustainable construction and renovation that you can order from wherever you live.
EEBA/Ecomedes
Sourcing and specifying sustainable building materials just got easy at EEBA/Ecomedes.

EEBA.Ecomedes.com is your comprehensive source for top-rated brands and sustainability certifications that you need for residential construction. Easily search by product category, brand, certifications and ecolabels, or greenest products to streamline how your teams source and specify. Once products are selected, easily review all product data and compare competitors. You can also add products to a project and start to calculate impact and evaluate how those selected products help you achieve your project’s preferred rating system.
ecomedes is providing solutions for building owners and designers to save time and money while making environmental, social, and governance compliance easy. You can get started today at eeba.ecomedes.com.
Small Planet Supply
Founded in 2009, Small Planet Supply is an industry leader in sustainable building supplies, zero-energy education, and technical support while promoting social responsibility. The company was built on the backbone of the Passive House movement, which is widely recognized as the world’s leading standard in energy-efficient construction. Small Planet’s catalog is full of innovative, sustainable products, including ThermaCork 100% natural cork insulation, created in-house by Small Planet.
They have two warehouse locations, one in Tumwater, Washington, and one in Vancouver, B.C., and typically ship orders within the same or next business day. Shipping rates and carriers are dependent on customer location and package weight. Discounts may be available to local customers that are close enough to take advantage of the company’s reduced-cost truck delivery, which reduces emissions.
Rise
As a certified B Corp and a member of 1% for the Planet, Rise has high standards for home improvement product recommendations and endorsements. Rise Approved Manufacturers are judged on a variety of criteria, including whether the company can verify all of their environmental claims and the quality of the work environment where products are manufactured. As an “education-first” marketplace, the company also offers online home sustainability courses for eco-conscious builders at an affordable rate, starting at just $19 per course.
At Rise, energy efficiency is part of the entire purchasing process, and shipping is always carbon neutral, no matter your destination or order size. Rise achieves carbon neutrality by purchasing carbon offsets, and the company retains transparency throughout by providing tracking information and delivery updates via email.
When ordering directly from Rise, new and existing online customers can take a 10% shipping discount by entering the code RISE10 at checkout. Shipping is available in the contiguous U.S. states and Canada. Canadian customers should place orders at Rise’s Canadian website.
Eco-Building Products
Much like Rise, Eco-Building Products offers a variety of innovative products and manufacturer recommendations to customers across the U.S. and Canada. Following a lucrative venture in the world of coffee shops, owner Jim Barnes established the company in 2006. Barnes is a dedicated environmentalist and former recipient of the Northern Michigan Environmental Action council’s “Environmentalist of the Year Award.”
The Eco-Building Products online catalog features green building products and materials at all price points, suitable for eco-conscious DIY home builders and contractors alike, with a wide array of solar energy options. Eco-Building Products is also a good resource for energy efficient van conversion and tiny house supplies and materials. In addition, visitors can find plenty of resources and building tips on its Tiny House Hub.
At Eco-Building Products, based in Elberta, Michigan, shipping is offered within the contiguous U.S., although international customers may make a special order by calling customer support at (231)-399-0700.
475 High Performance Building Supply
At 475, customers looking to achieve zero emissions and/or meet Passive House standards have many products to choose from, such as energy-efficient hot water systems and thermal insulation. The company website also provides helpful knowledge resources for the DIY builder in the form of videos, ebooks, and on-demand courses.
The exclusive North American distributor of Pro Clima air-sealing products, 475 High Performance Building Supply, offers shipping throughout Canada and the U.S., including Alaska and Hawaii. Curbside pickup of select materials may also be available to customers in the following cities, home to 475 High Performance Building Supply warehouses: \
- Brooklyn, New York
- Hillsboro, Oregon
- Ridgefield, New Jersey
- Waterbury, Connecticut
Going directly to local suppliers is one of the best ways to reduce emissions related to shipping and transit.
Energy Efficient Products Available At Your Fingertips
Considering all we know about climate change and how every one of our actions can make a difference, there’s really no excuse to look the other way, because no matter where you live, the products and the know-how for taking action are at your fingertips. So when you plan your next remodel or new construction project, be sure to focus on reducing both operational and embodied carbon. Then utilize these companies that supply the energy efficient products and know-how needed to get your home, business, and life on the path to zero wherever you are.

By Amanda Winstead
Amanda Winstead is a writer from Oregon with a background in communications. She writes on science, business, and many more subjects. She can be reached on Twitter at amandawinsteadd
Amanda Winstead is a writer from the Portland area with a background in

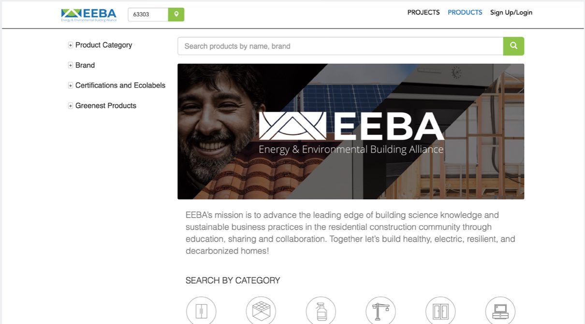
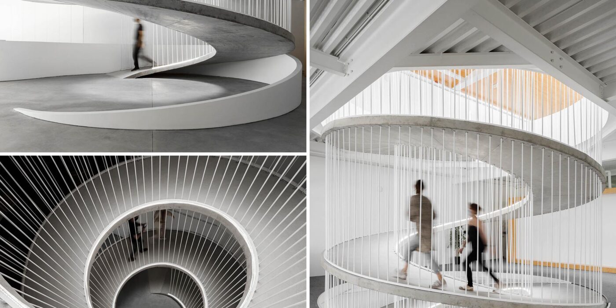
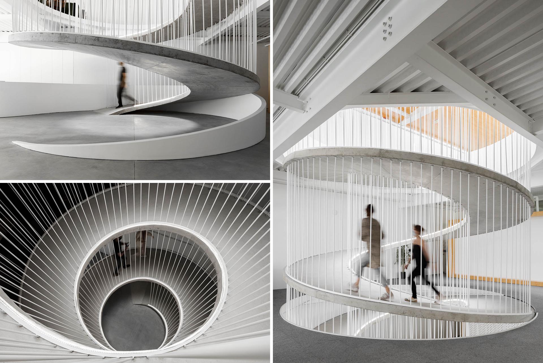
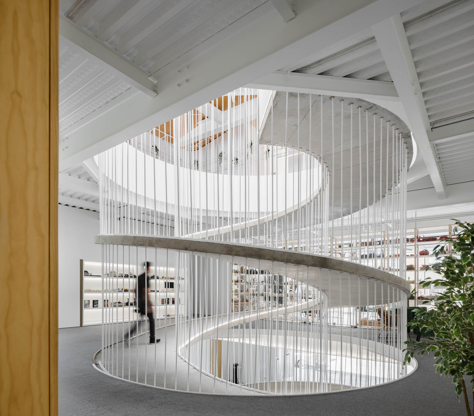
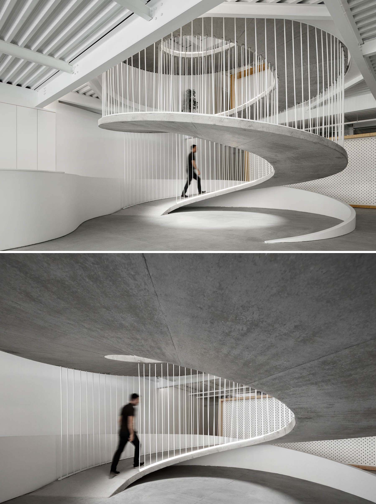
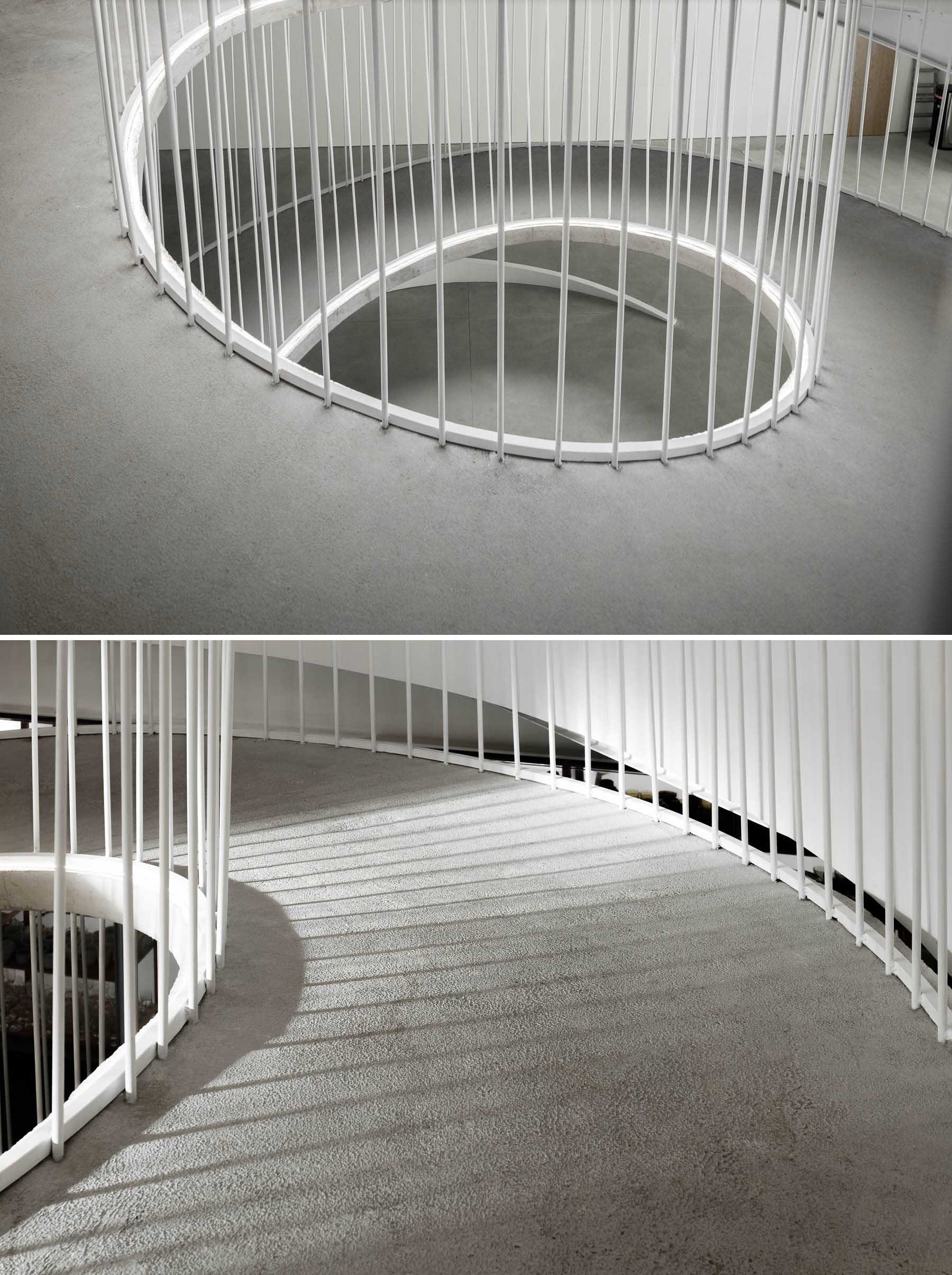
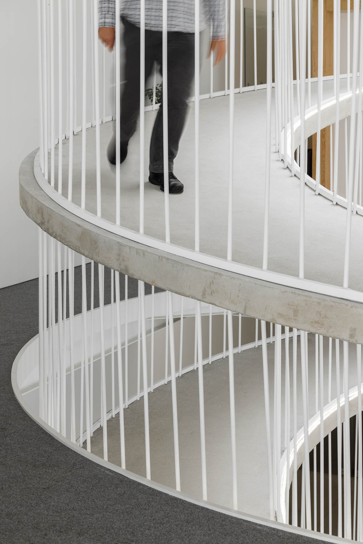
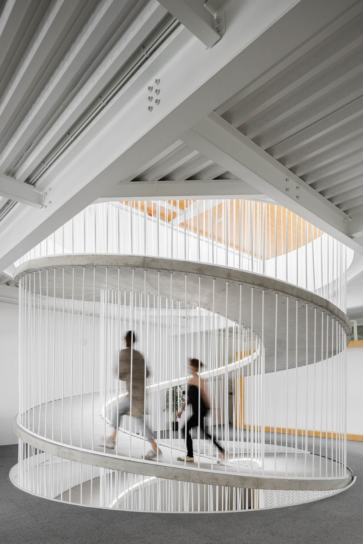
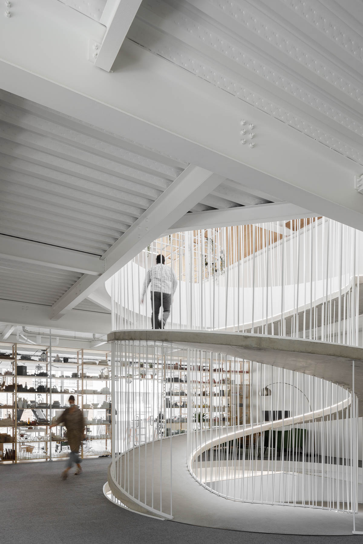
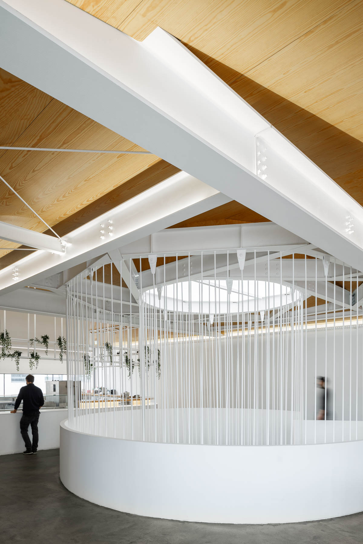
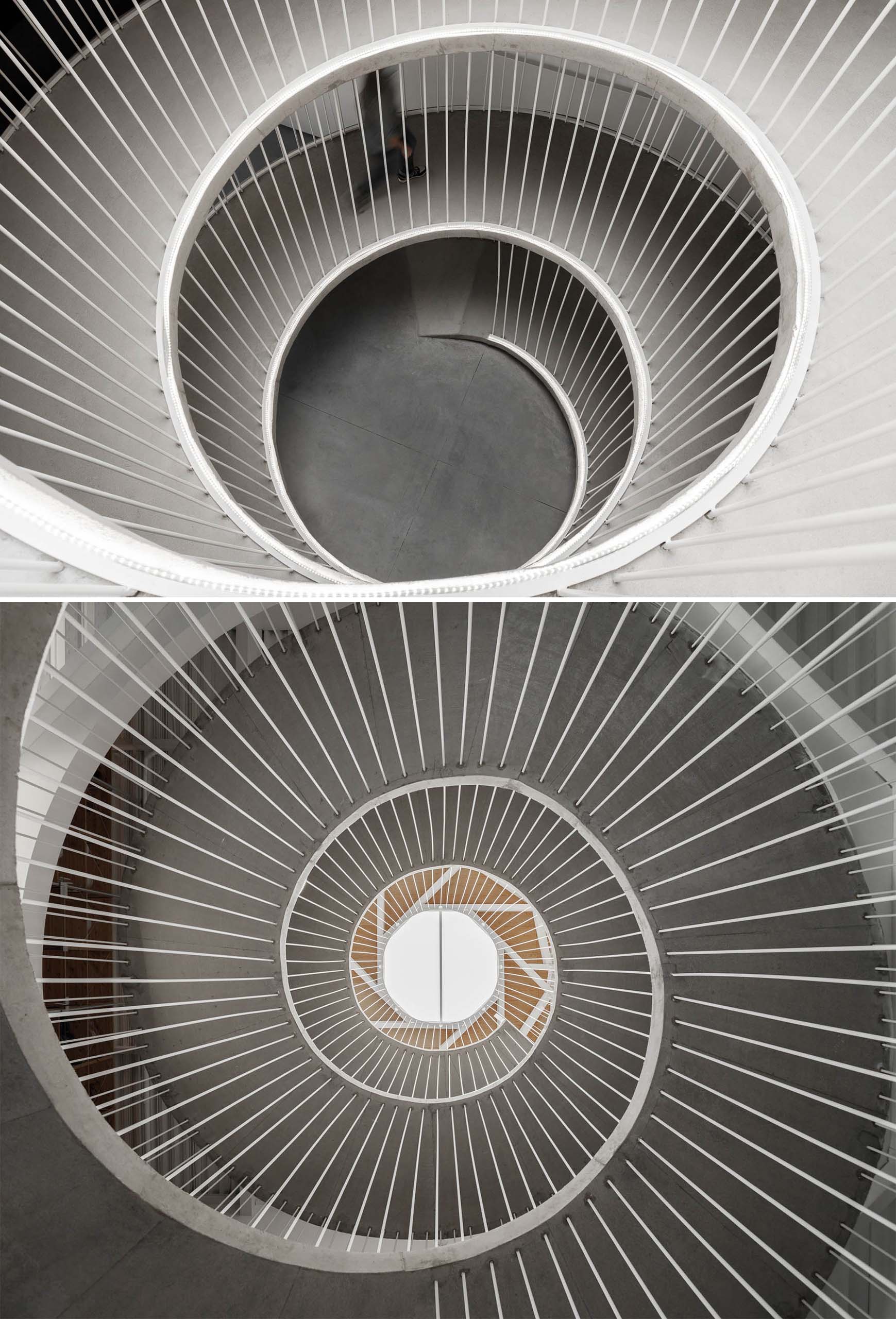
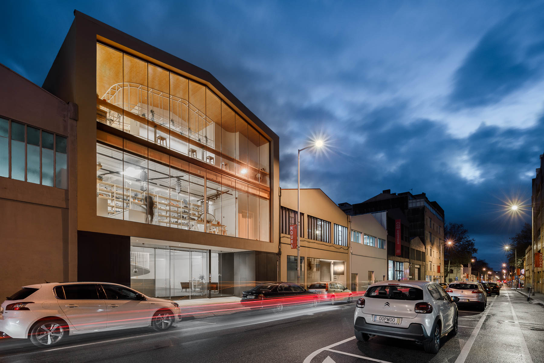
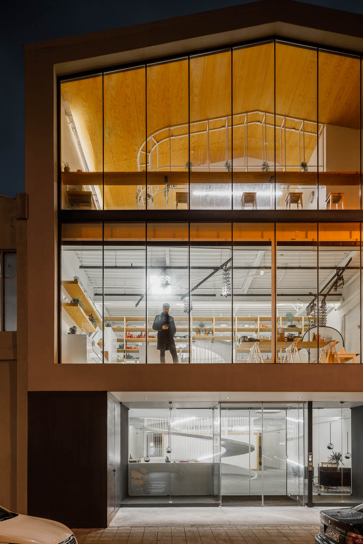

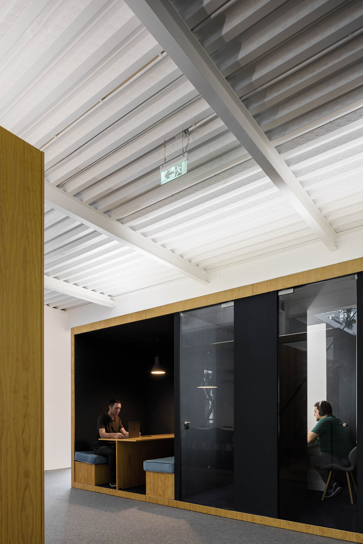
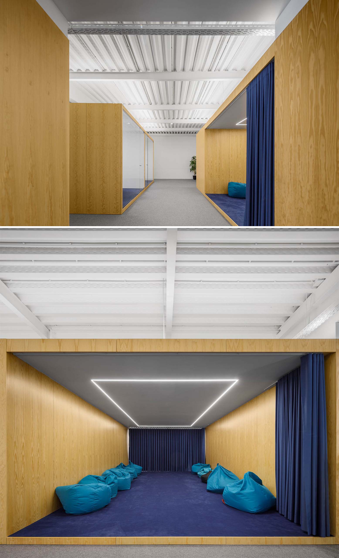
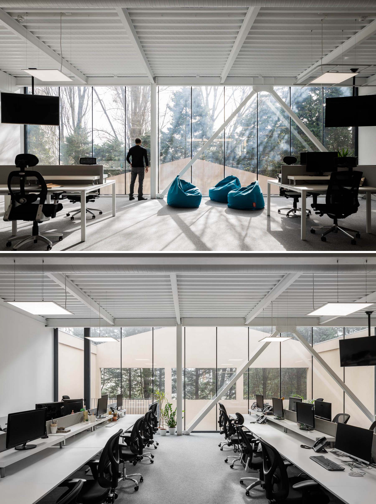
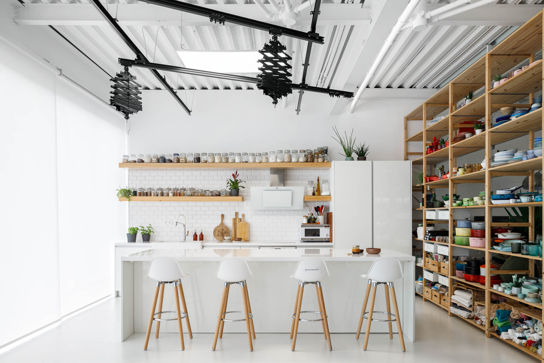
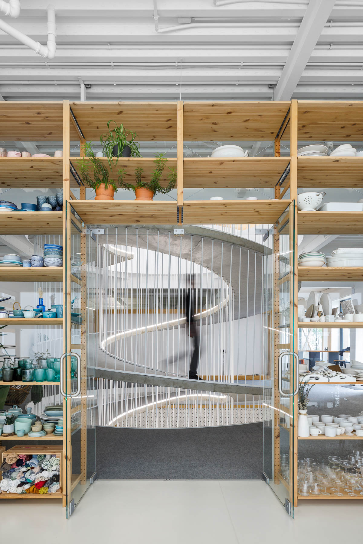
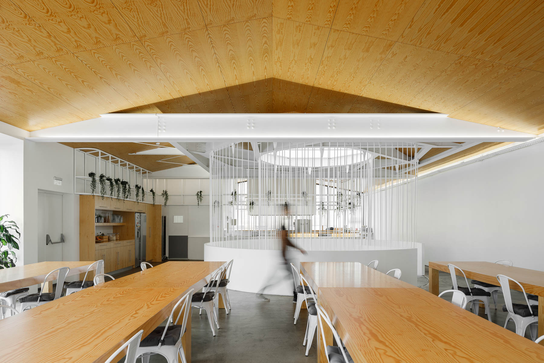
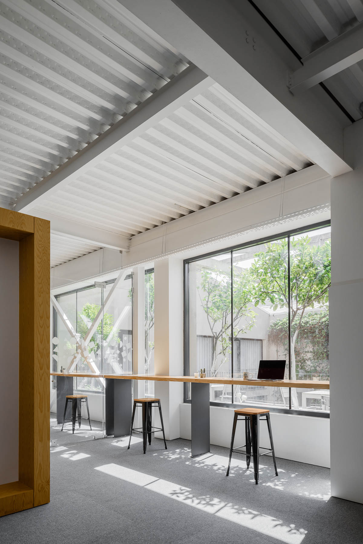
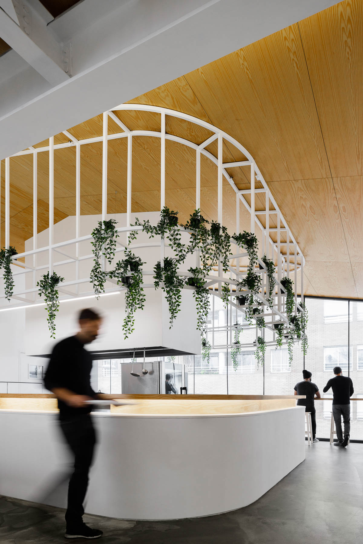
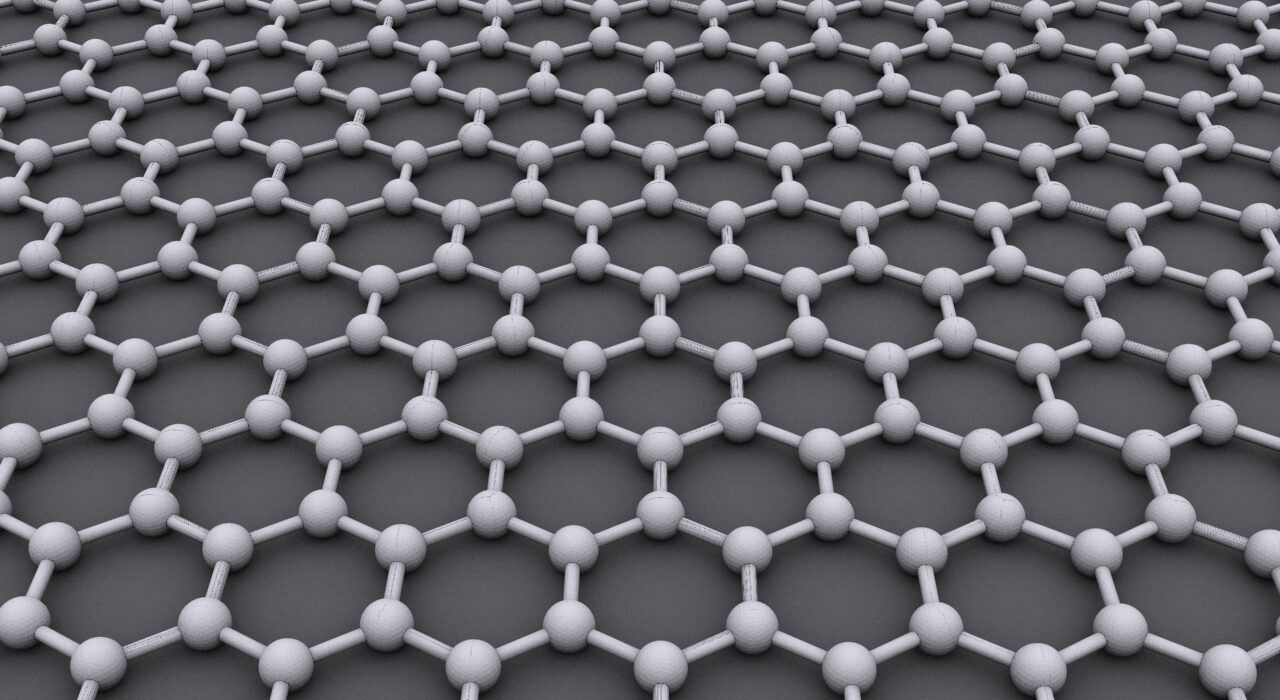
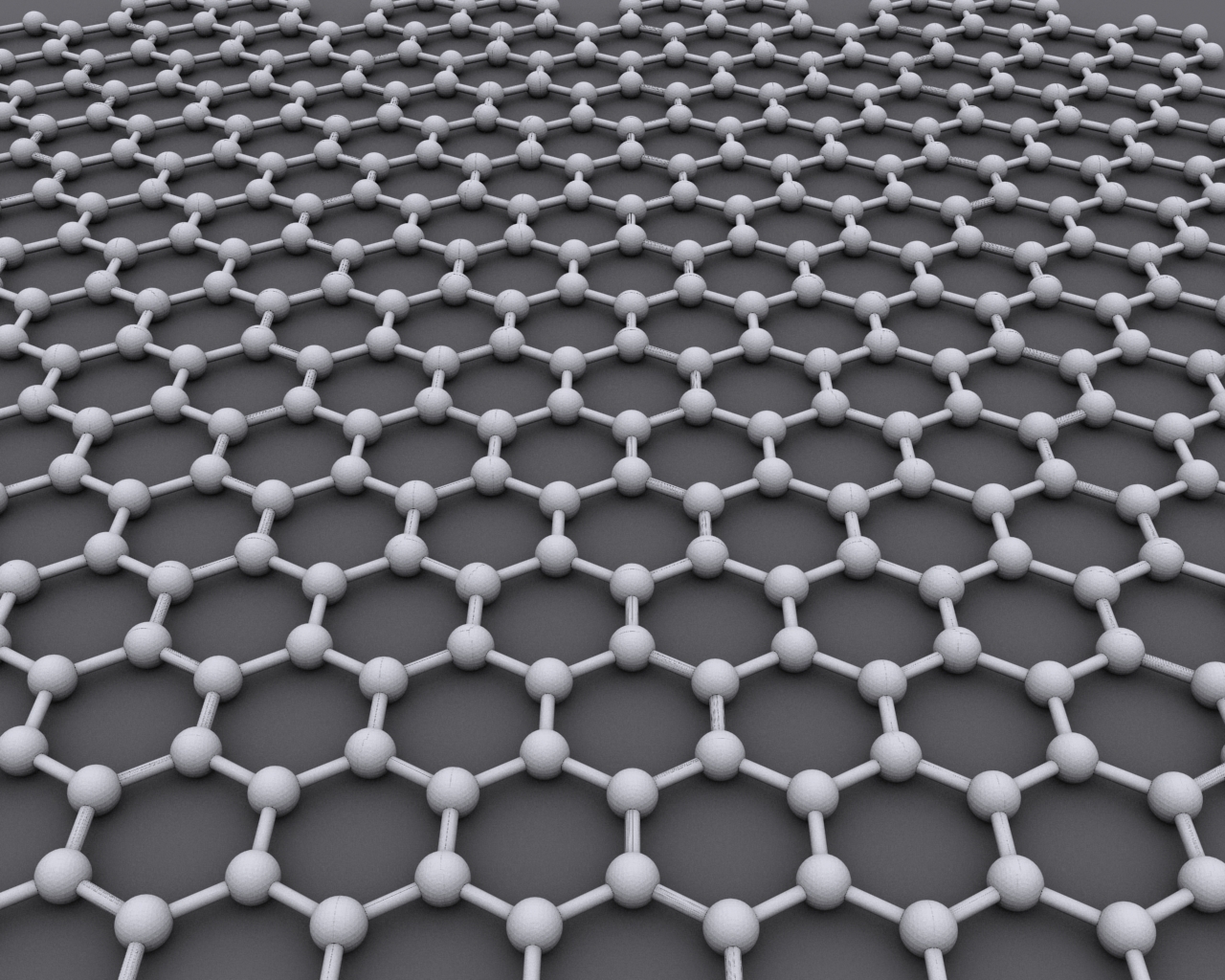 Properties of Graphene:
Properties of Graphene: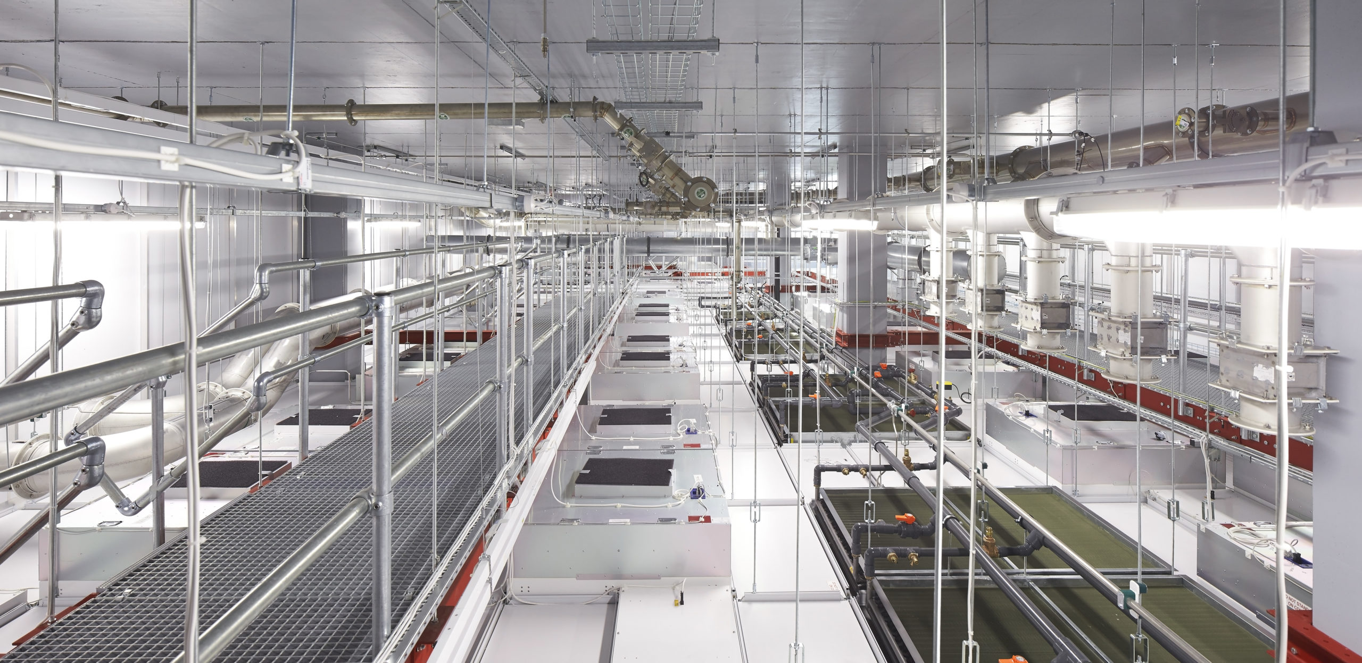

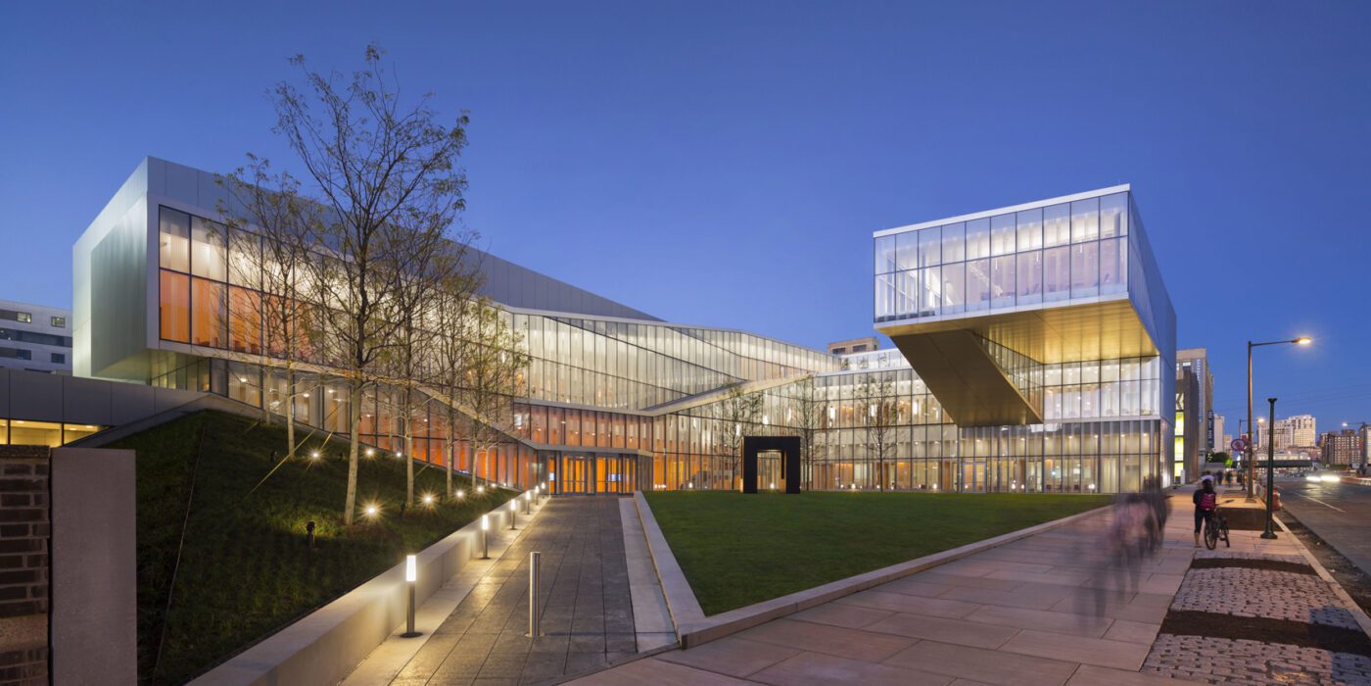
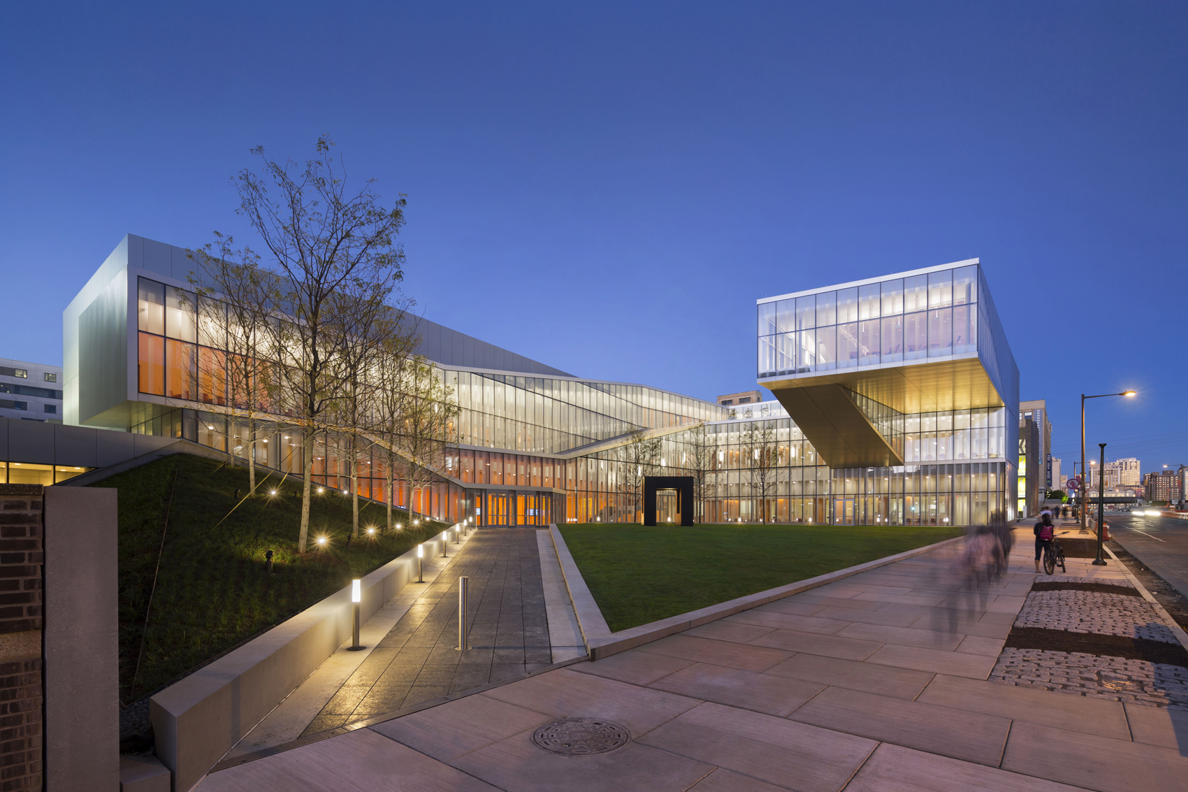
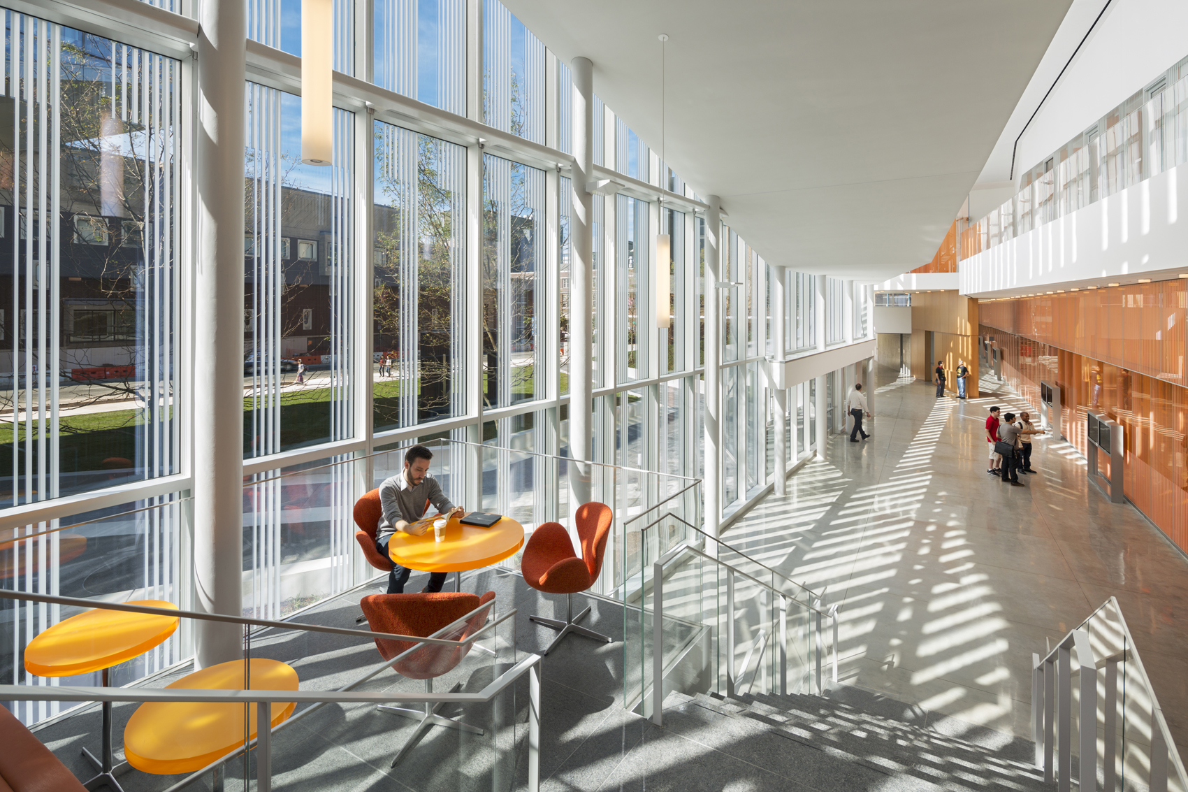 Krishna P. Singh Center for Nanotechnology by WEISS/MANFREDI, Philadelphia, PA, United States
Krishna P. Singh Center for Nanotechnology by WEISS/MANFREDI, Philadelphia, PA, United States
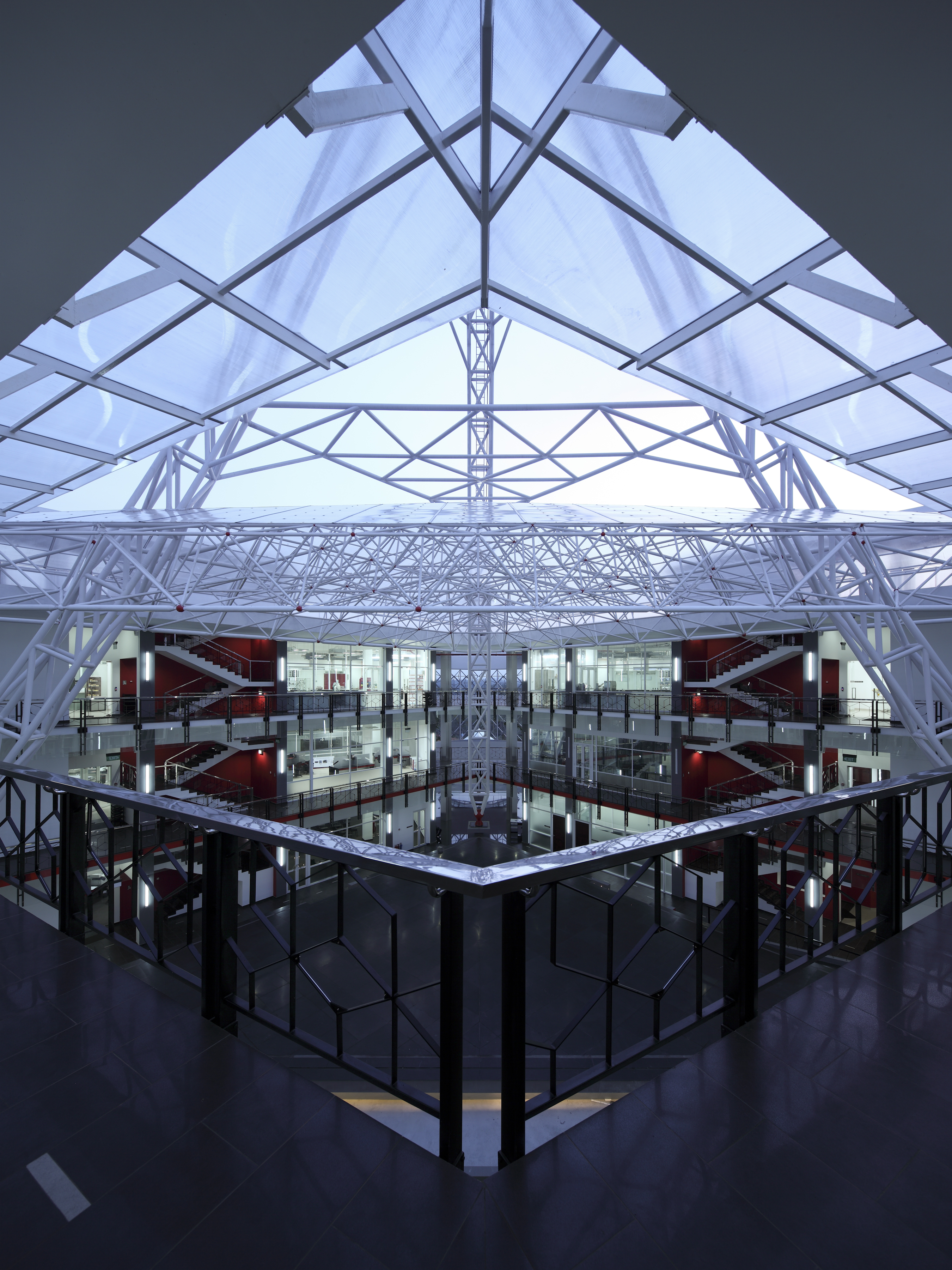 National Nanotechnology Park by Arch International Pvt Ltd., Homagama, Sri Lanka
National Nanotechnology Park by Arch International Pvt Ltd., Homagama, Sri Lanka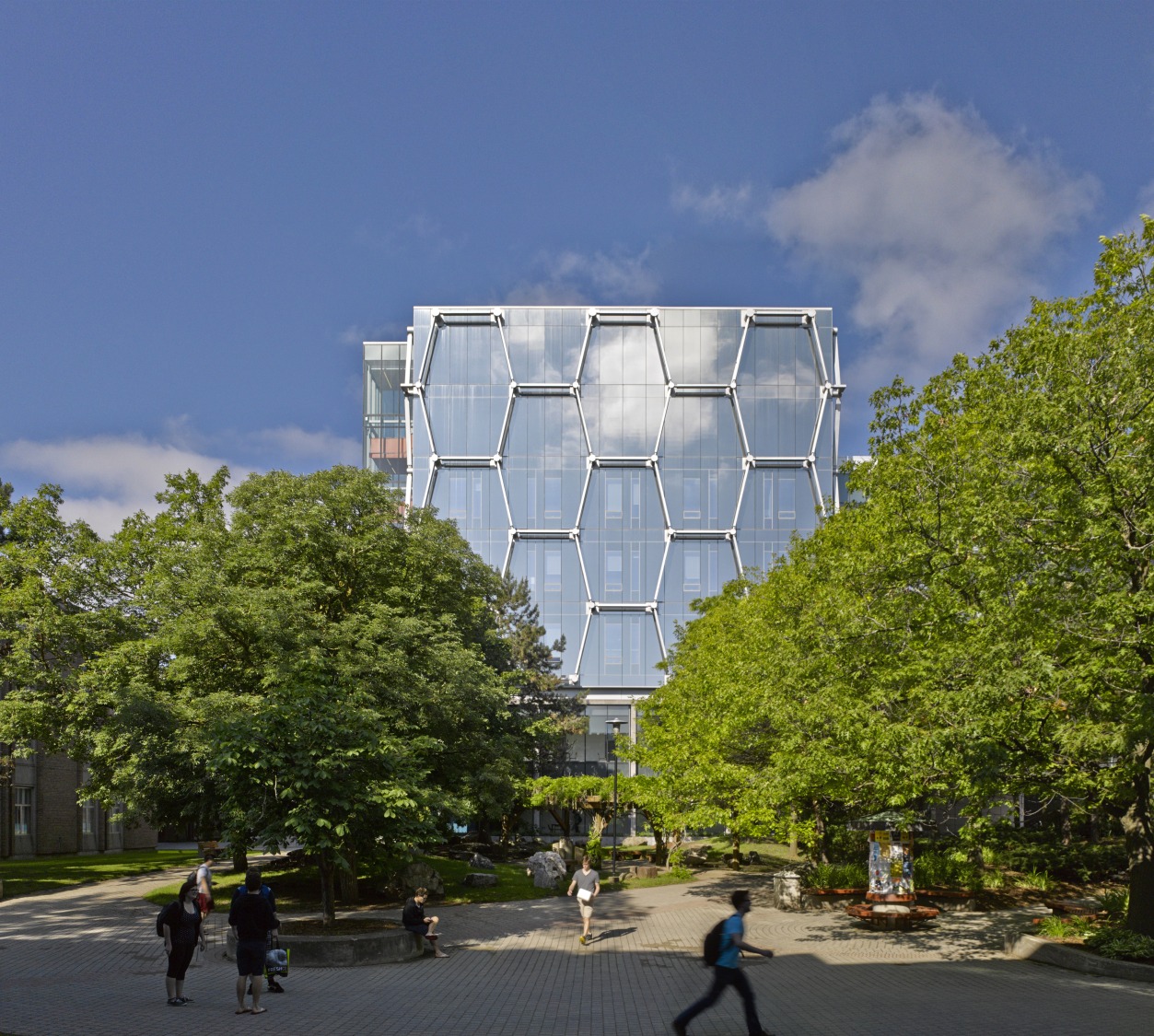
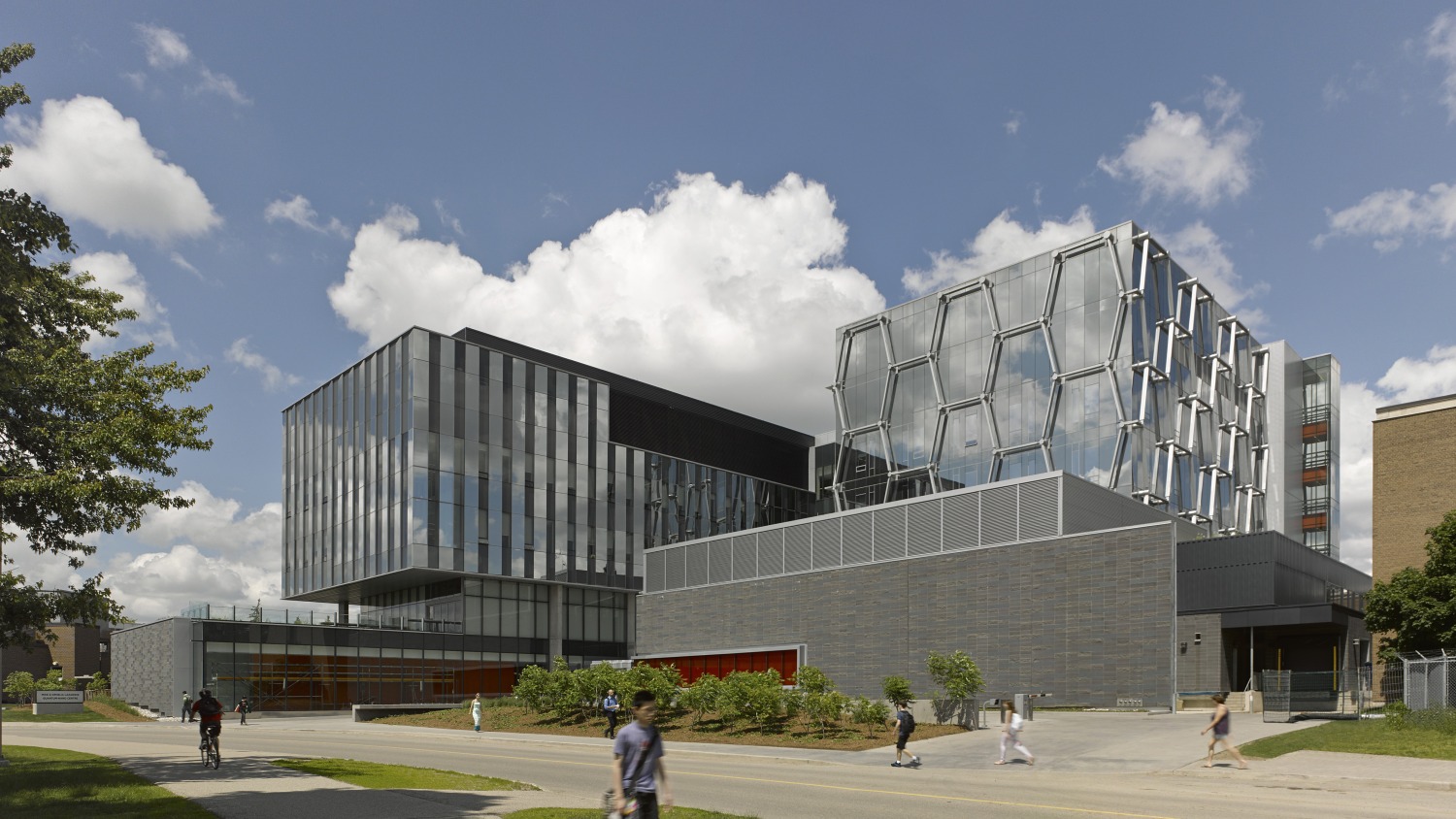 Mike & Ophelia Lazaridis Quantum-Nano Centre by KPMB Architects, Waterloo, Canada
Mike & Ophelia Lazaridis Quantum-Nano Centre by KPMB Architects, Waterloo, Canada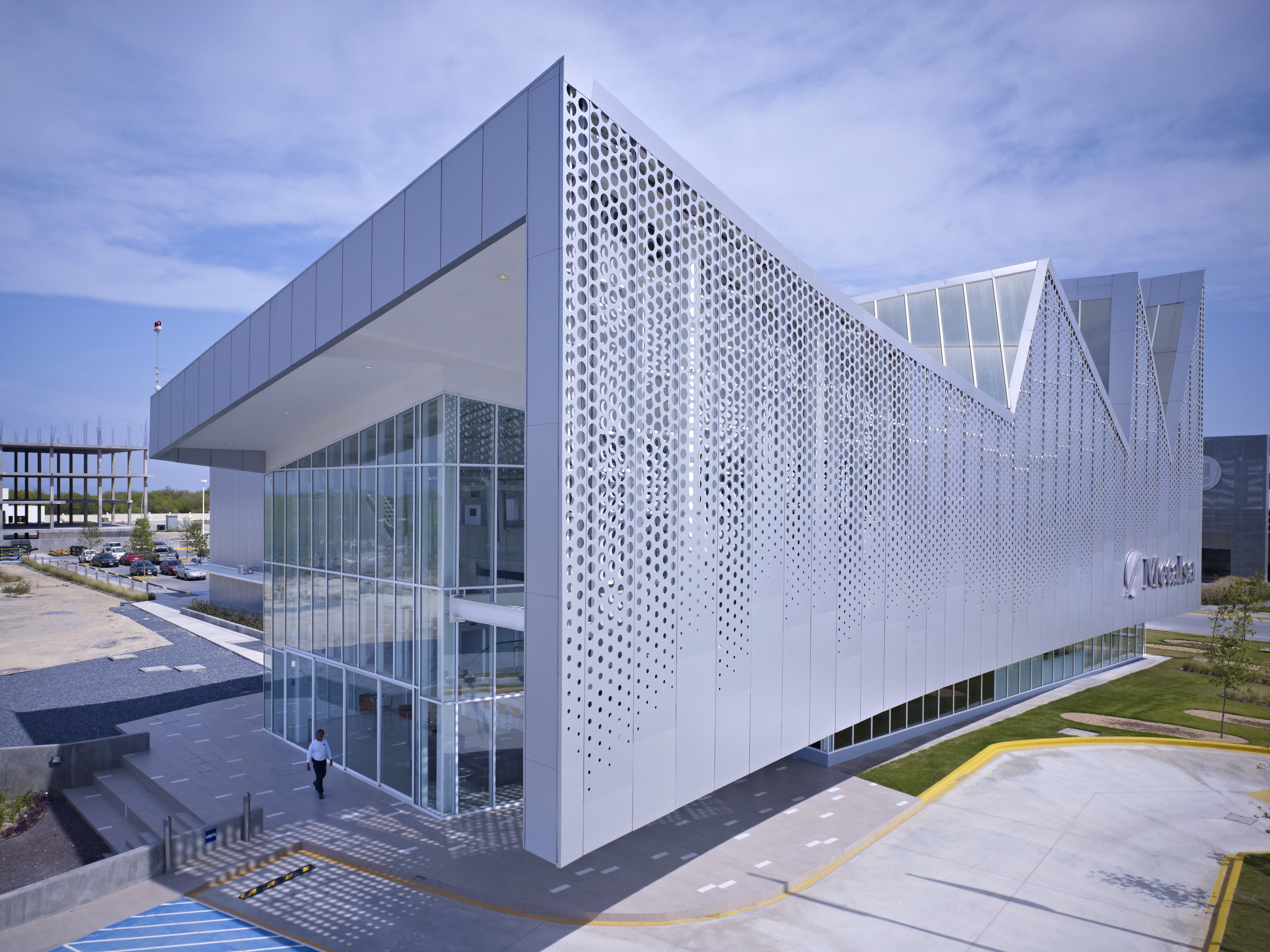
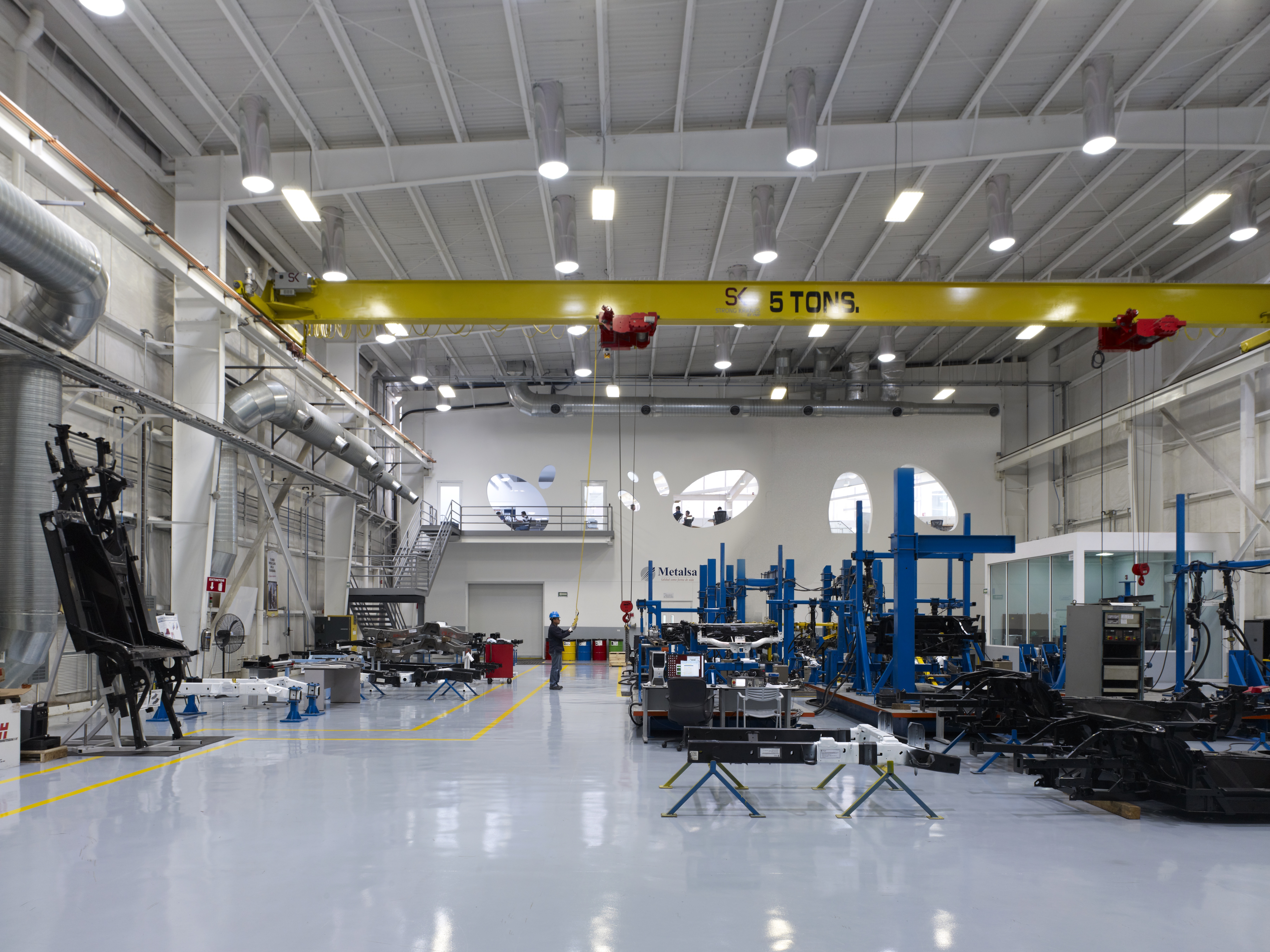 New Center for Manufacturing Innovation by Brooks + Scarpa Architects, Monterrey, Mexico
New Center for Manufacturing Innovation by Brooks + Scarpa Architects, Monterrey, Mexico
 Mascaro Center for Sustainable Innovation
Mascaro Center for Sustainable Innovation
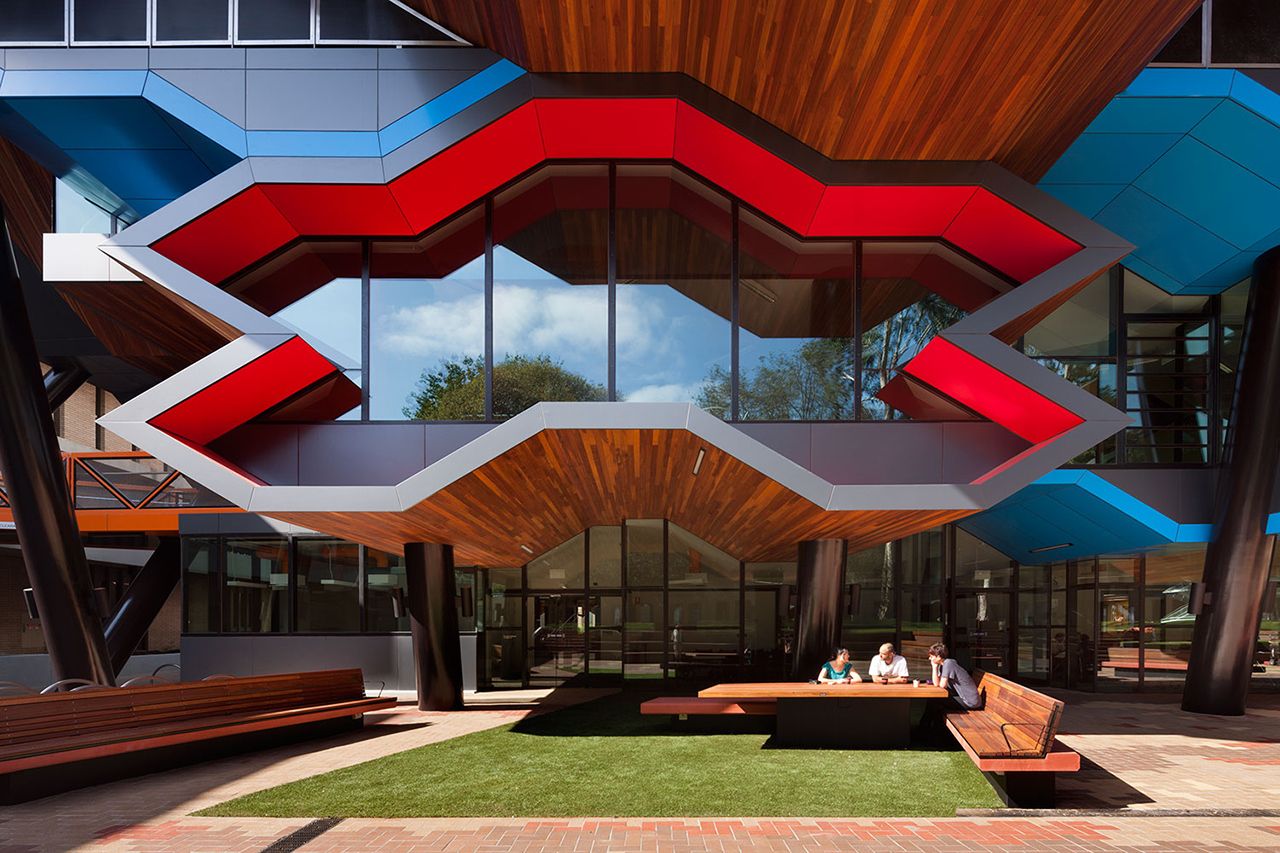 La Trobe Institute for Molecular Science by Lyons, Melbourne, Australia
La Trobe Institute for Molecular Science by Lyons, Melbourne, Australia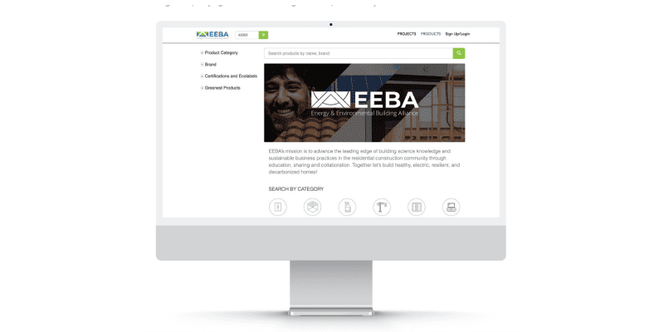


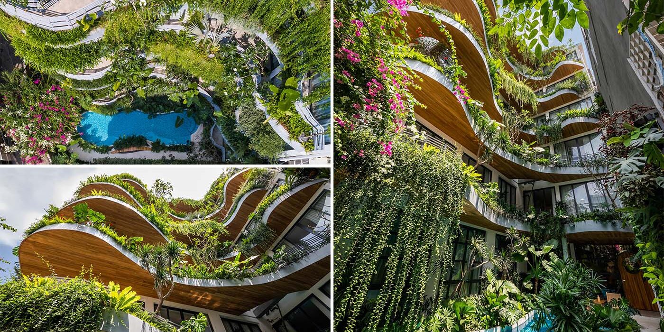
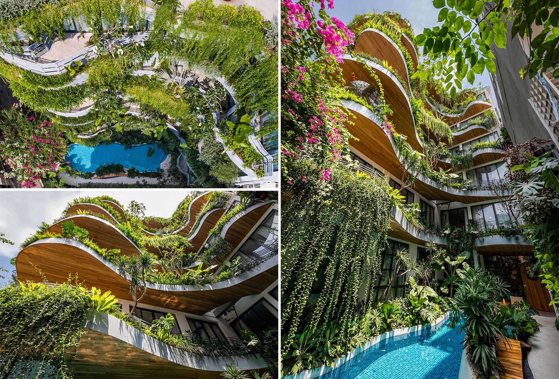

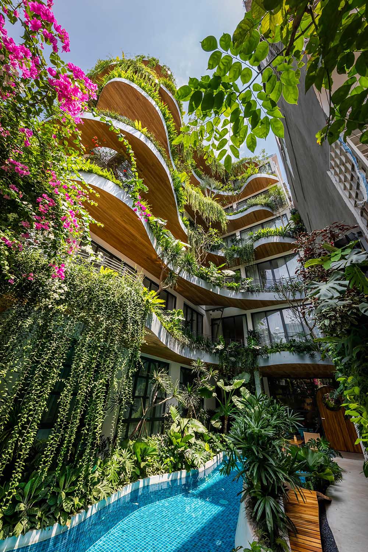
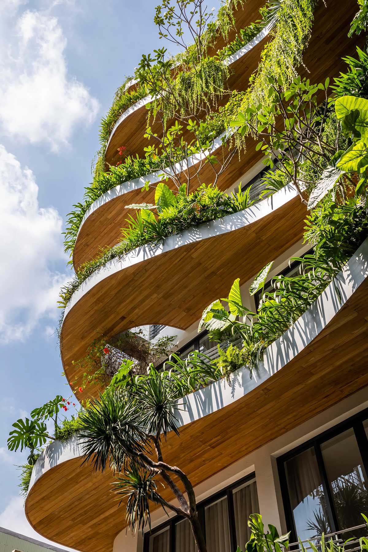
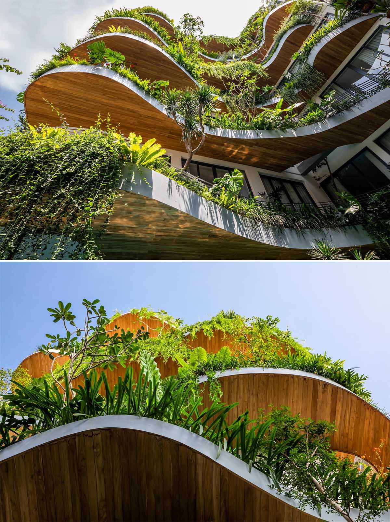
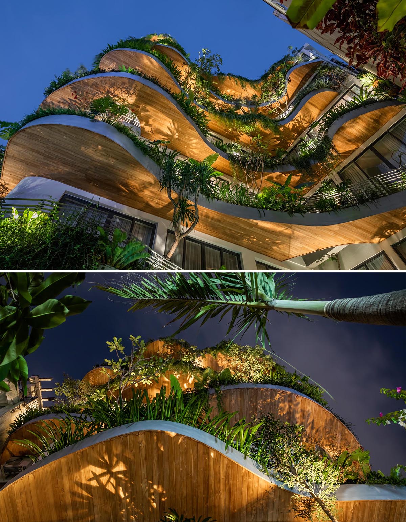
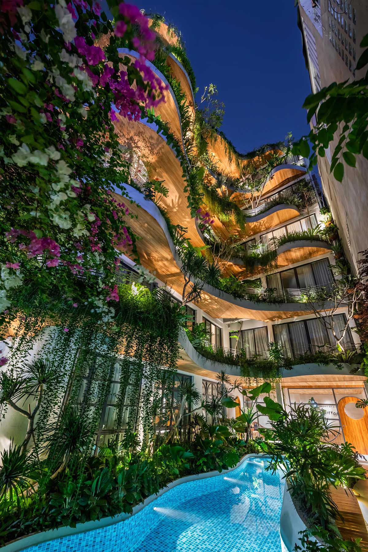

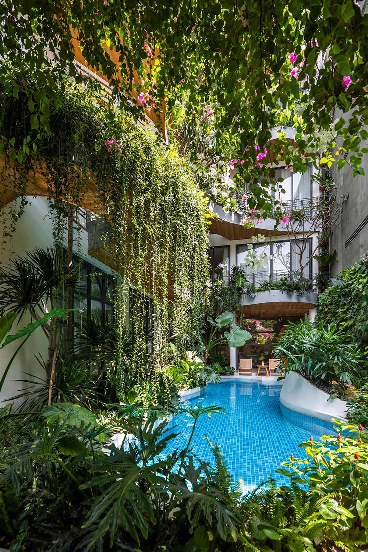
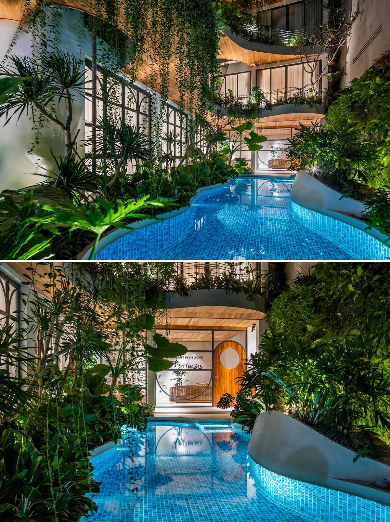
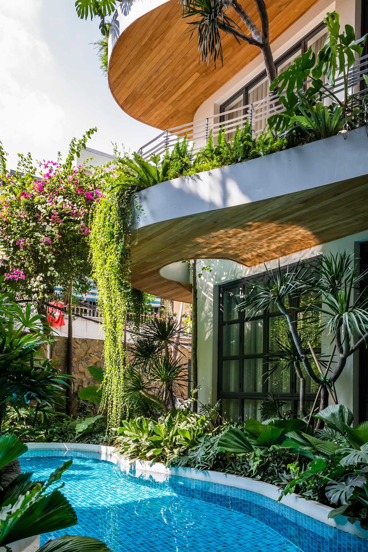
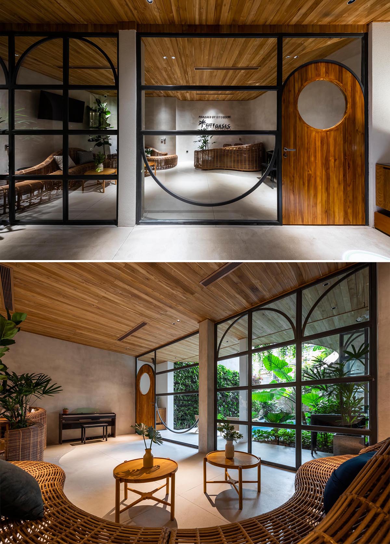
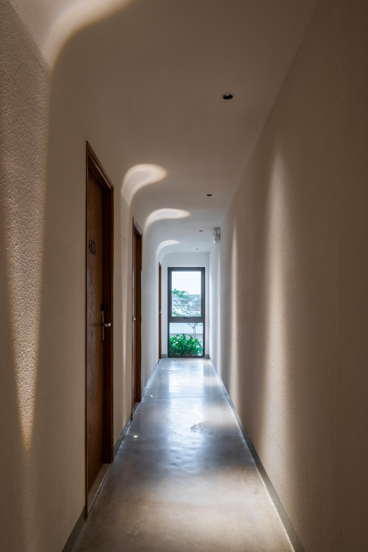
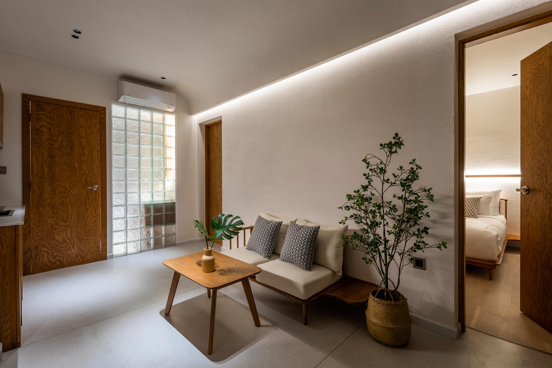
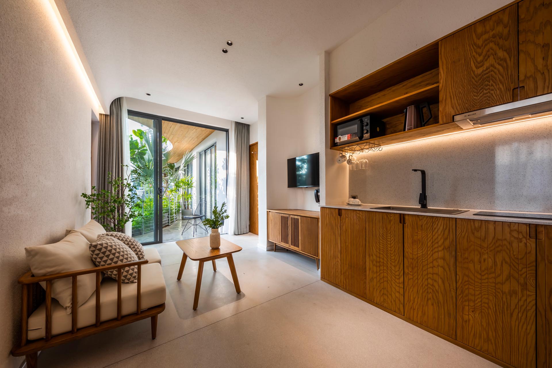
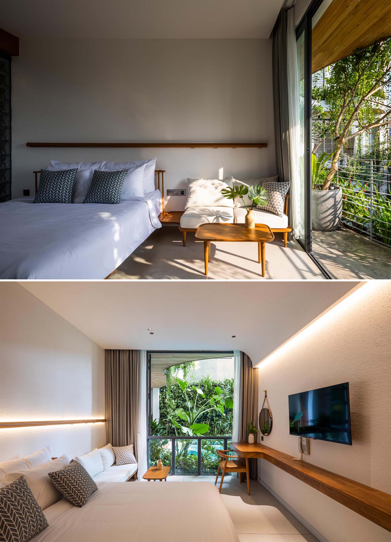
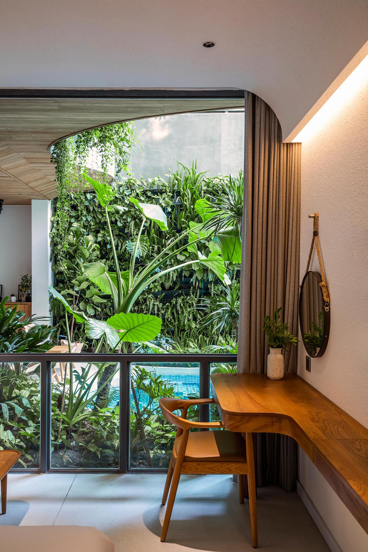
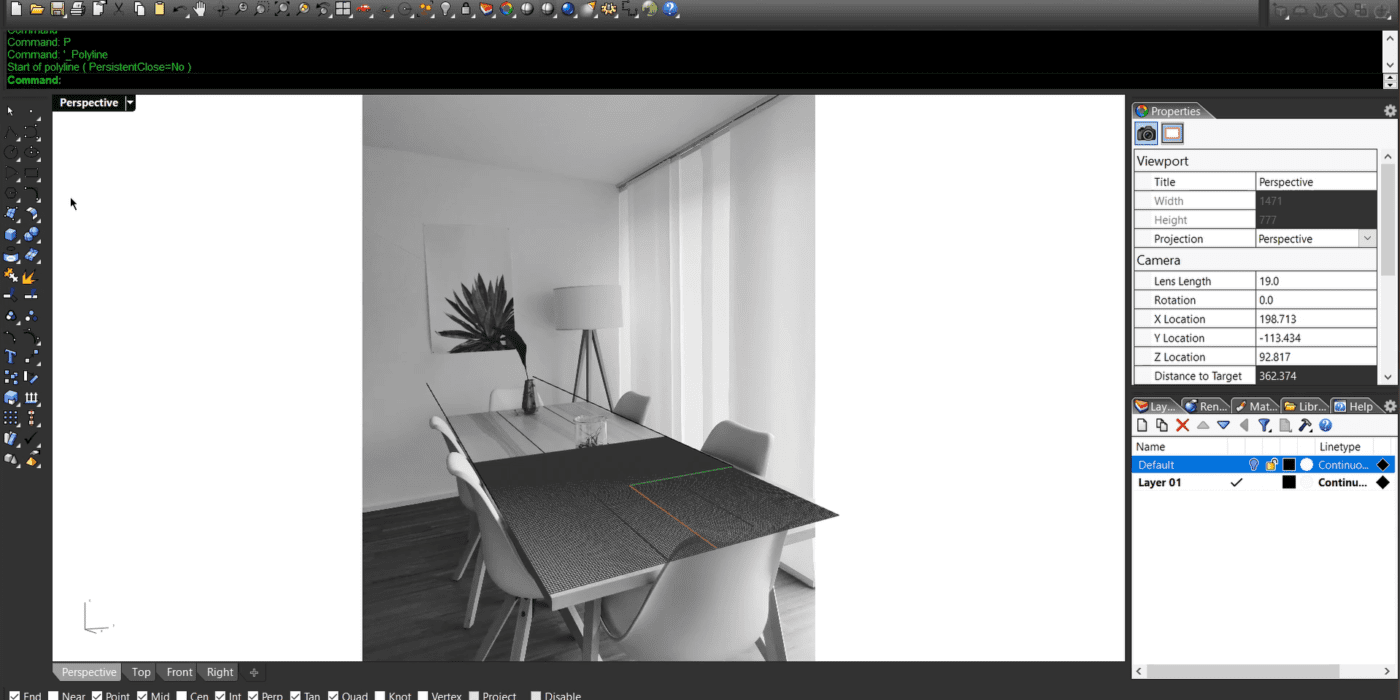
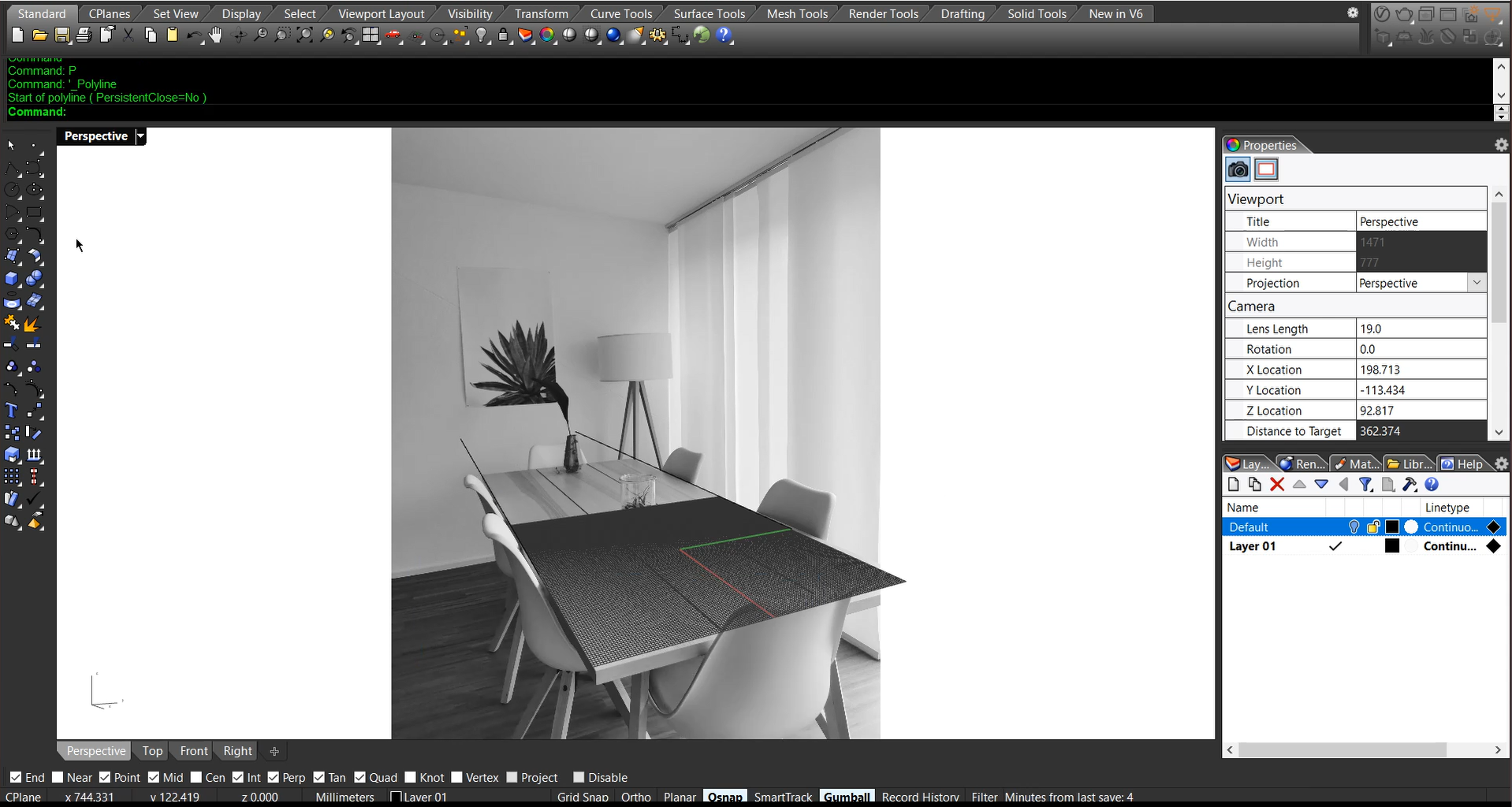 Step 2: Setup Light and Environment
Step 2: Setup Light and Environment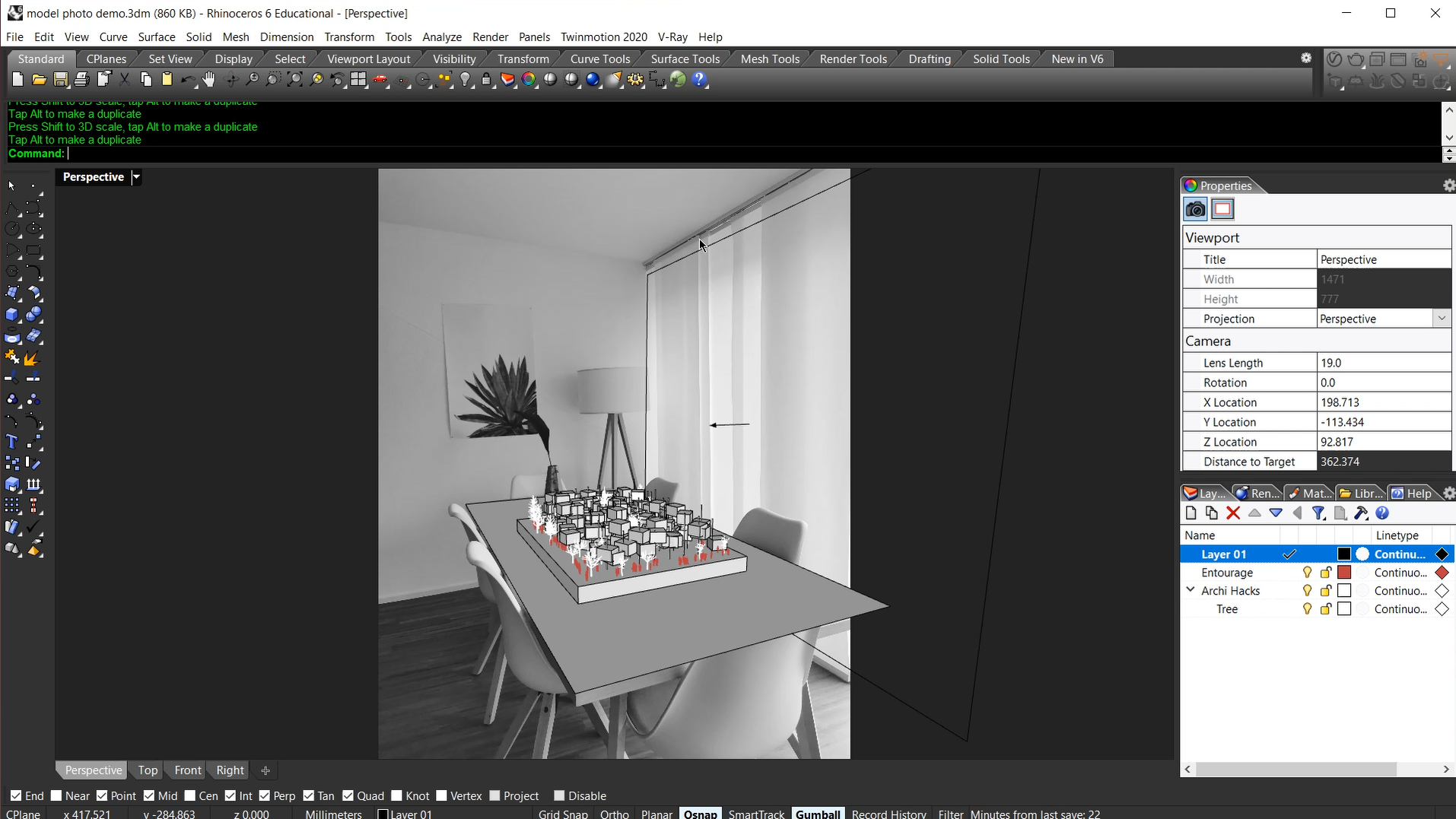 Step 3: Shadow Matte
Step 3: Shadow Matte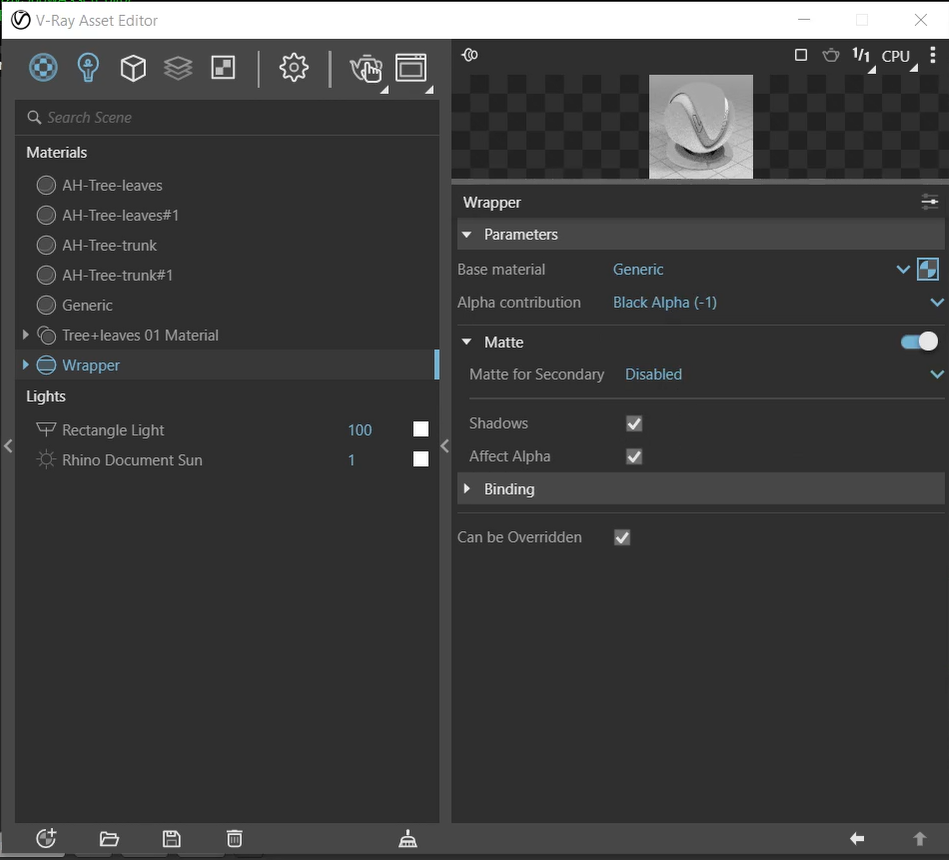 Step 4: Render in High Resolution + Save
Step 4: Render in High Resolution + Save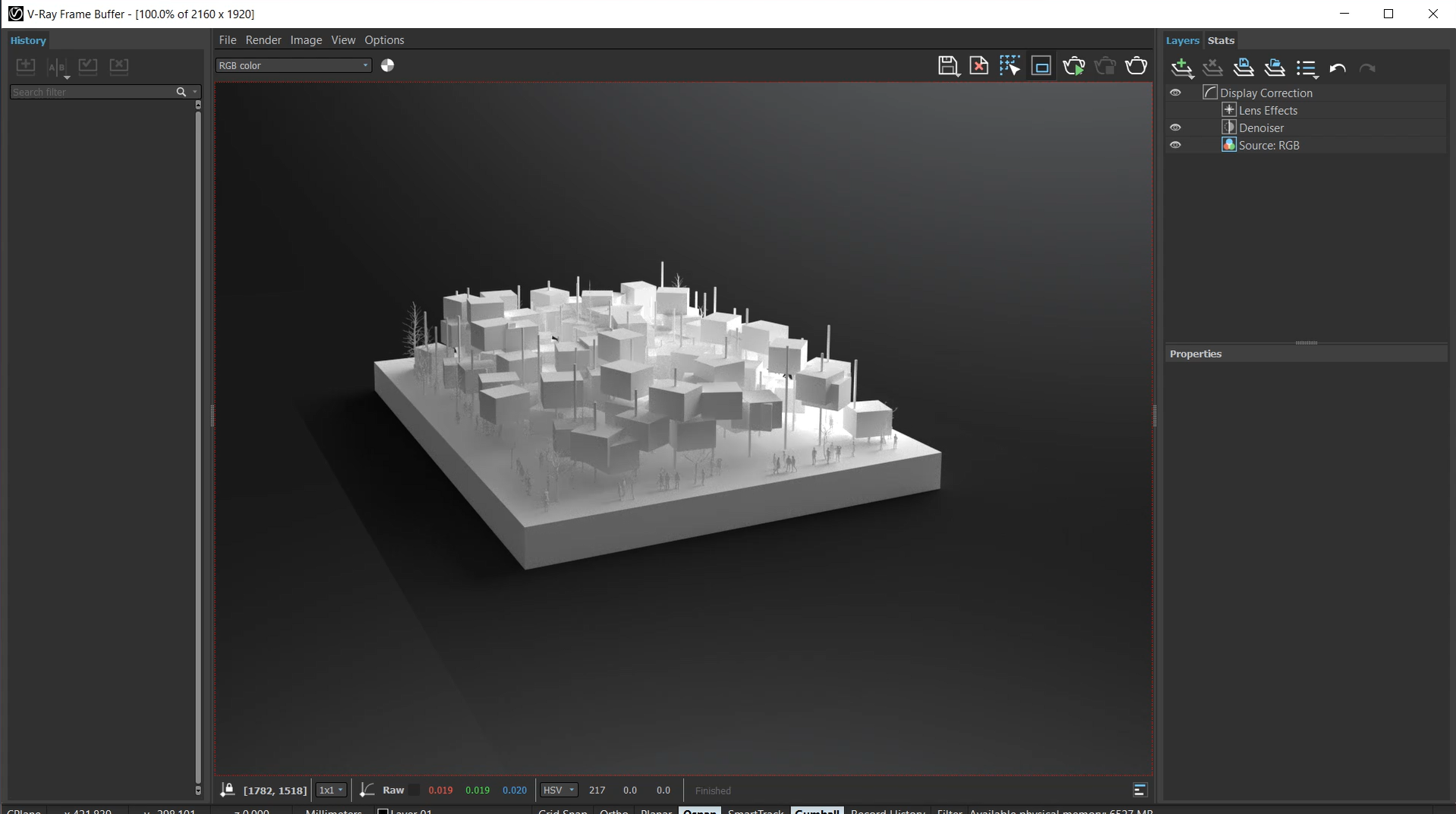 Step 5. Combine Rendering on Top of the Background Image in Photoshop
Step 5. Combine Rendering on Top of the Background Image in Photoshop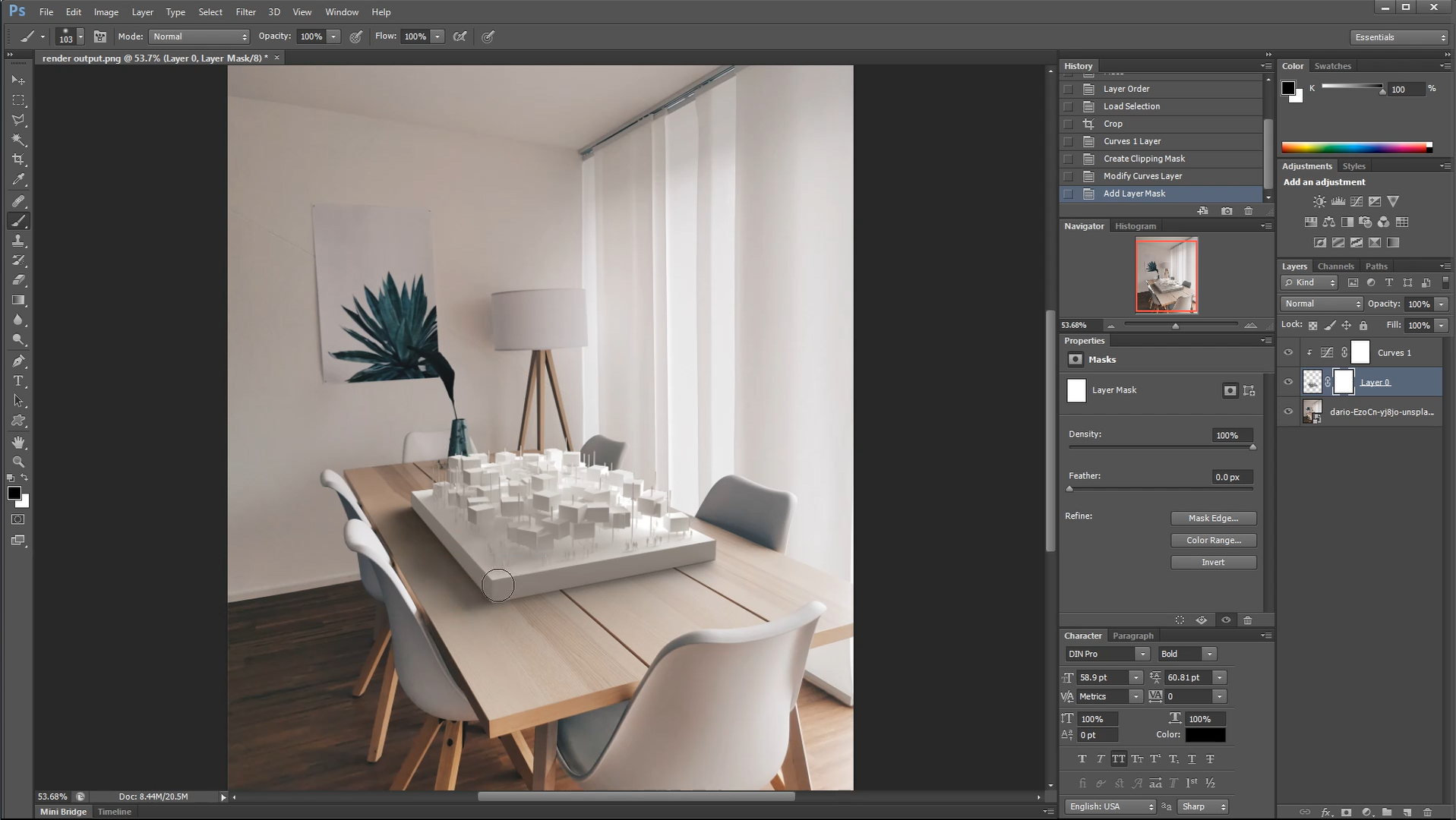 That’s all we got for today! Let us know how this came out for you and share it with our Instagram page by tagging @archi.hacks and #archihacks! I hope you found this article helpful, and if you have any tips for future students, please let us know in the comments below. Make sure to follow our
That’s all we got for today! Let us know how this came out for you and share it with our Instagram page by tagging @archi.hacks and #archihacks! I hope you found this article helpful, and if you have any tips for future students, please let us know in the comments below. Make sure to follow our 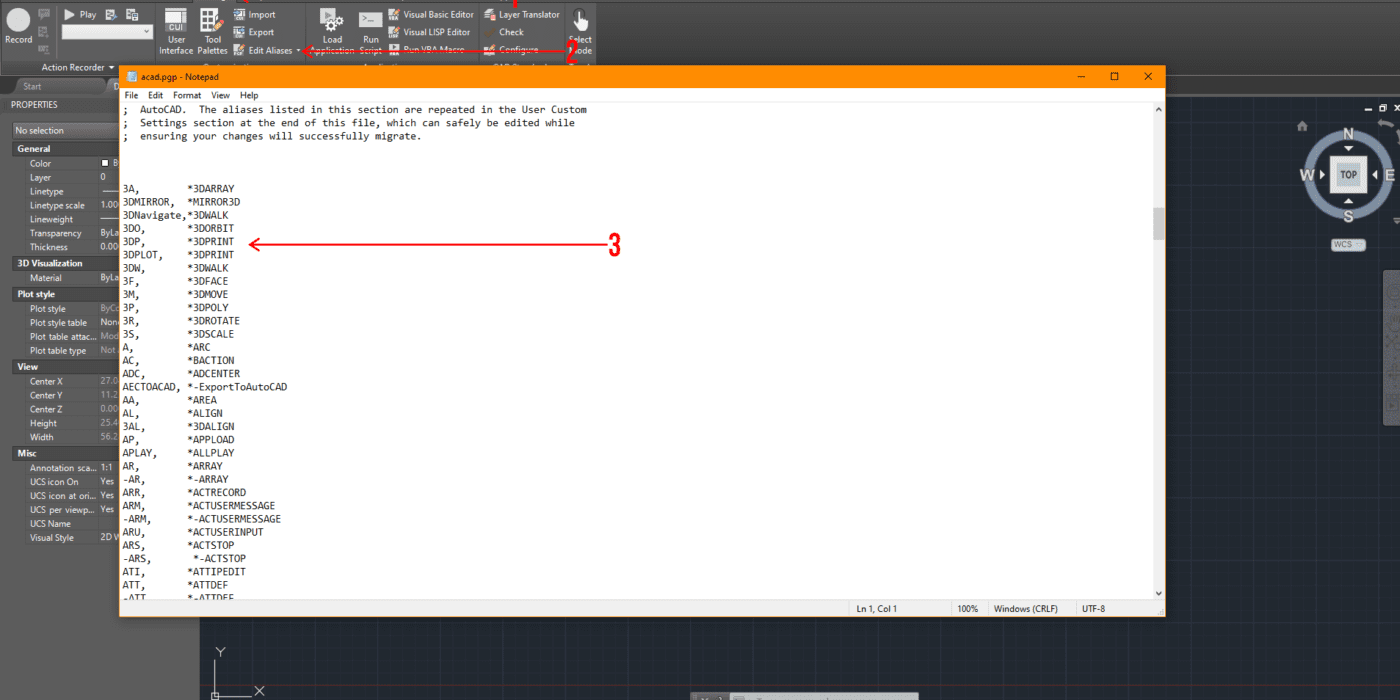
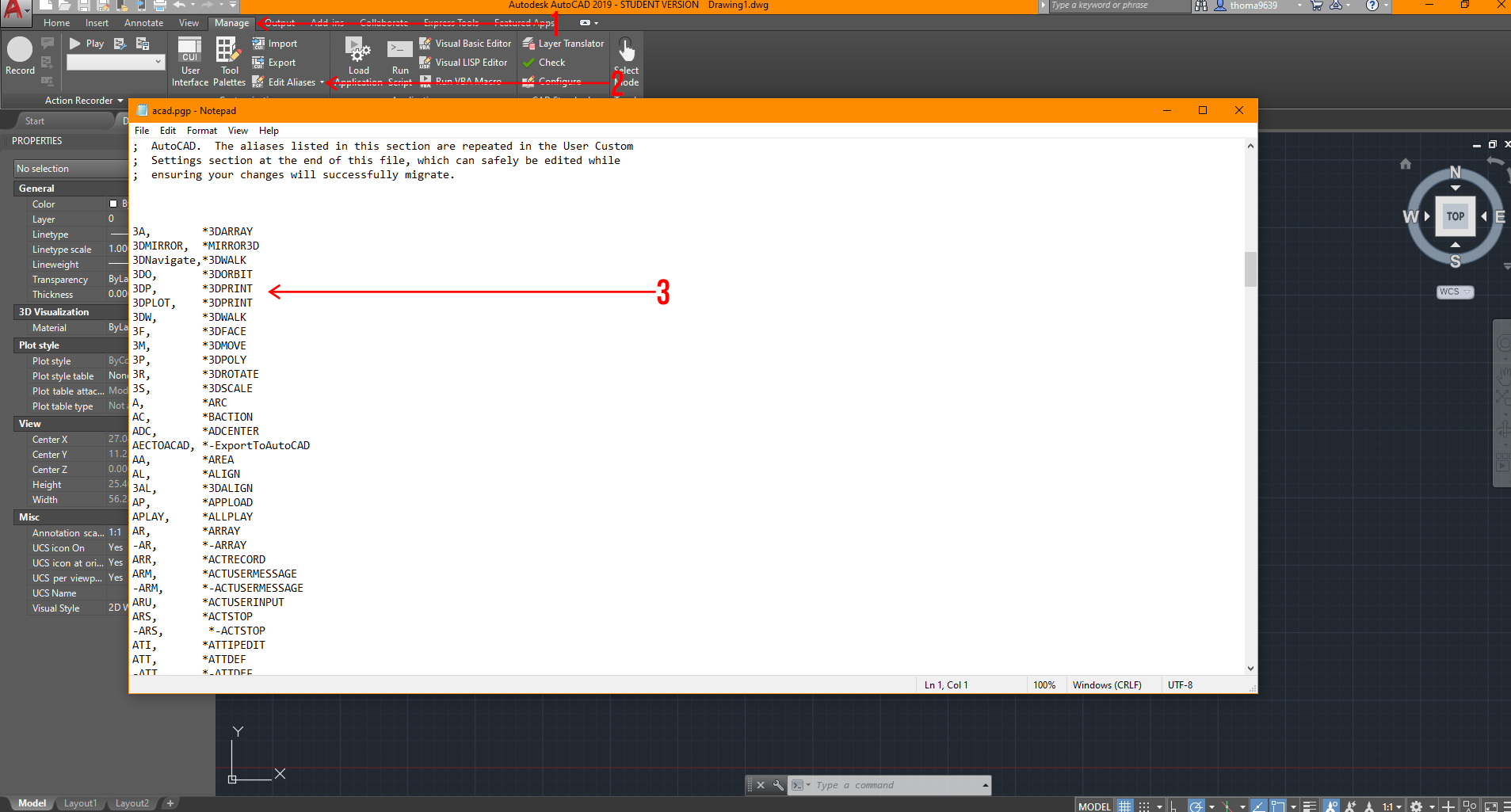 From here, you can customize all the shortcuts you need to one or a few keys to do multiple tasks. It’s important to make sure there are no duplicates in this notepad, or AutoCAD will be confused about what you are attempting to achieve.
From here, you can customize all the shortcuts you need to one or a few keys to do multiple tasks. It’s important to make sure there are no duplicates in this notepad, or AutoCAD will be confused about what you are attempting to achieve.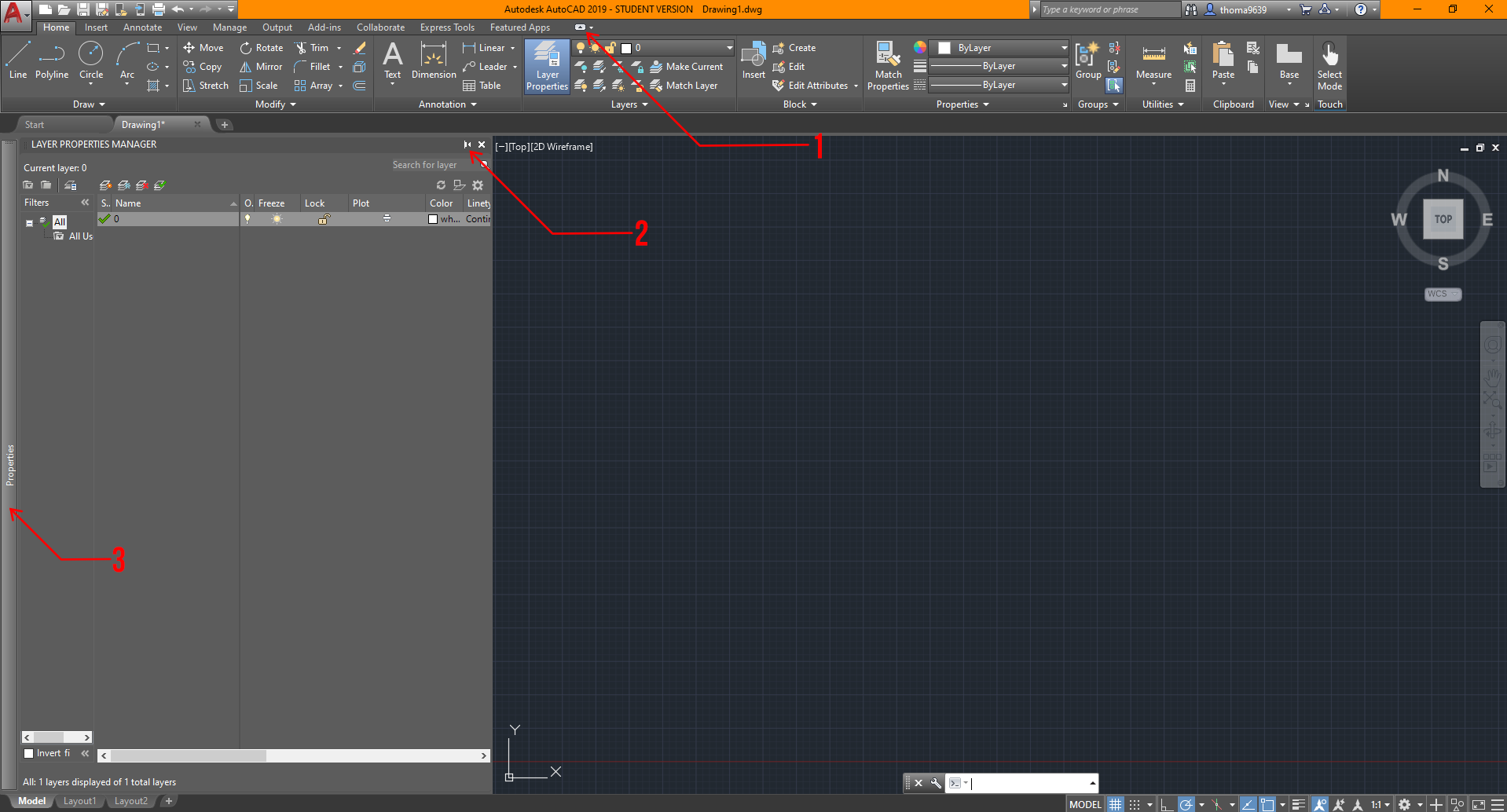
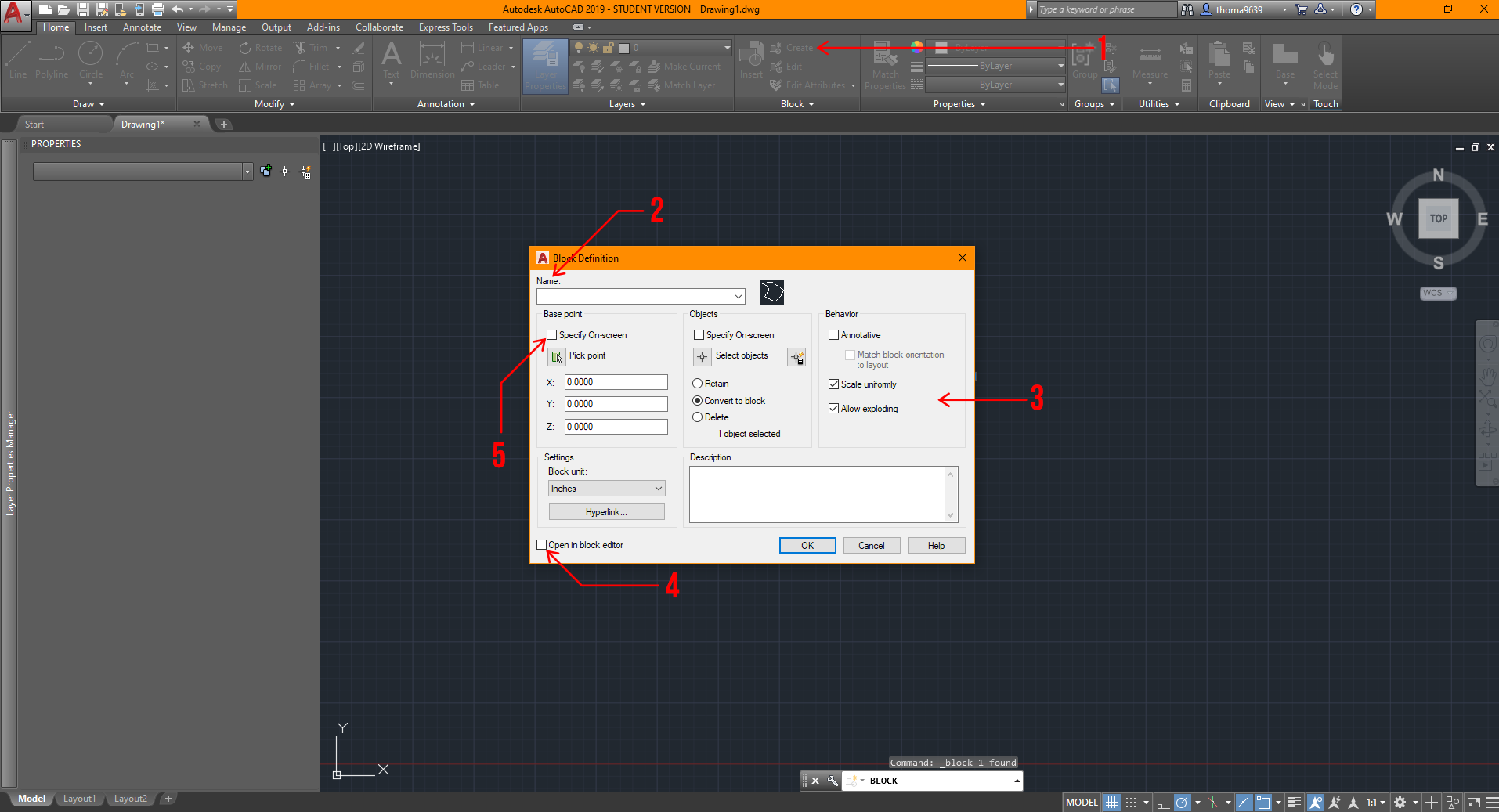 You can choose to select the object after, but I find it easier and quicker to select the lines or objects first before creating the block.
You can choose to select the object after, but I find it easier and quicker to select the lines or objects first before creating the block.