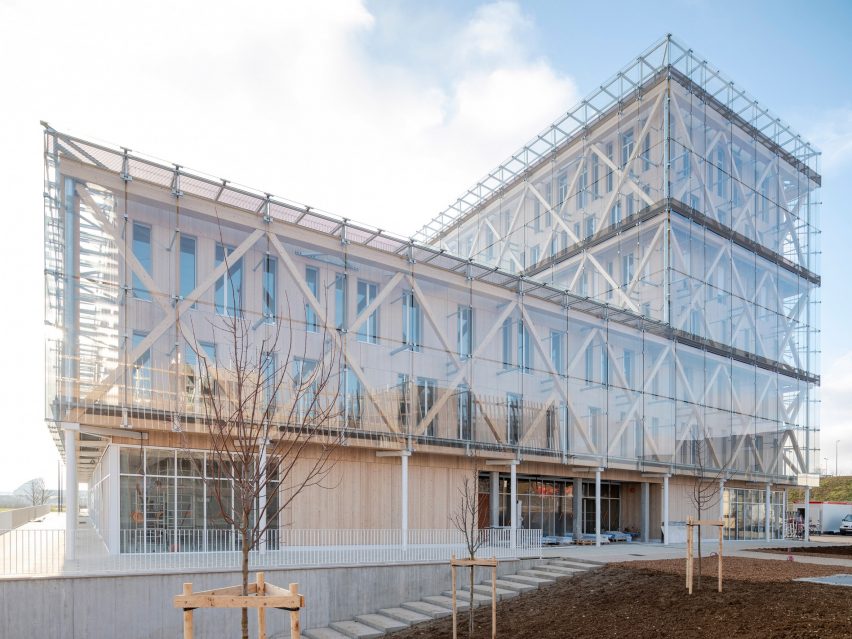GRAAM Architecture wraps Burgundy office building in timber exoskeleton and “glass veil”
A glazed skin hangs from a timber exoskeleton at this office building in France by French studio GRAAM Architecture, which has been shortlisted in the business building category of Dezeen Awards 2022.
Completed for banking group Caisse d’Epargne in Dijon, Burgundy, the seven-storey building was designed to provide airy, flexible and naturally-lit workspaces that meet the Passivhaus requirements of using no more than 15 kWh/m2 per year.
Raised above its sloping site on a concrete podium containing garage space, GRAAM Architecture‘s design was informed by a desire to use materials and companies local to the area.
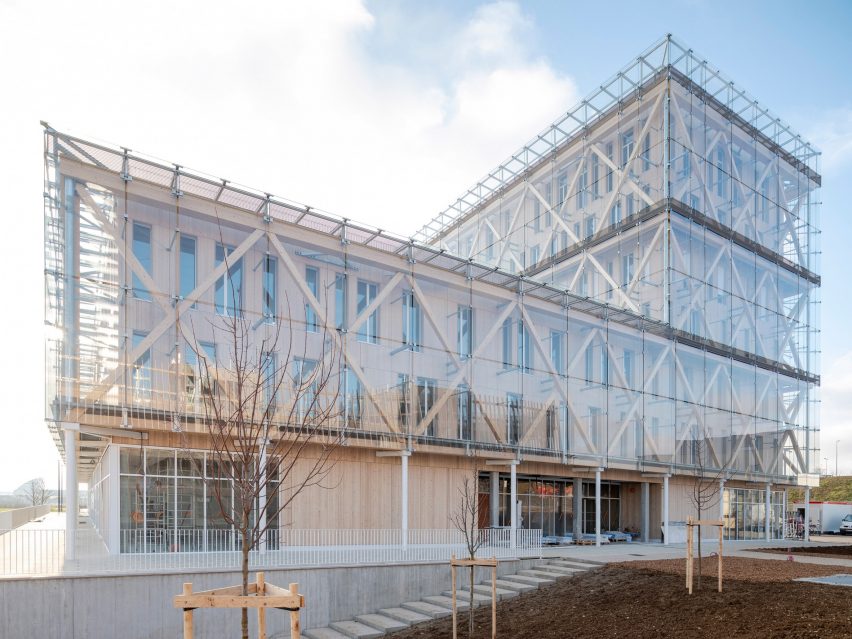
“Located on the heights of Dijon in Burgundy, a few metres from the tramway stop, the building is built of seven levels, allowing it to be seen from a distance from the city’s expressway,” said the practice.
“Its wooden structure echoes the local resources of the Burgundy region, whose reputation for hardwood and softwood forests is well known,” it continued.
The timber structure of the building prioritises the use of traditional beam and joist techniques, only using concrete and cross-laminated timber (CLT) where necessary, such as for the floors and stair and lift cores.
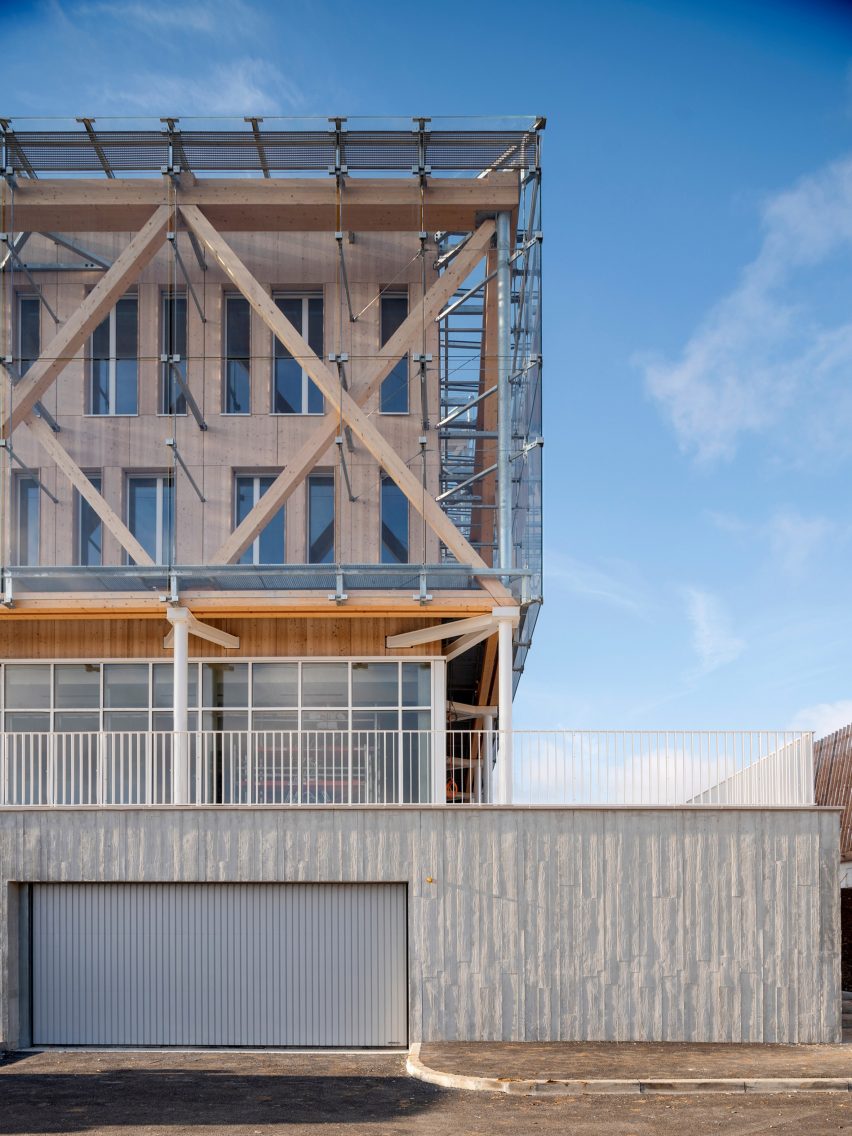
Helping to free up the interiors, the structure is supported by an exoskeleton of timber bracing, the upper beams of which are used to hang the external “glass veil” envelope, supported by secondary steel elements.
The choice of materials means the structure could be entirely dry-process built, with the concrete elements prefabricated before being brought to the site.
“The project responds to a desire for exemplarity, modularity and intelligence,” said the practice.
“[It is] designed with a wooden structural skeleton, prefabricated concrete floors, and a wooden exo-structure covered with a glass double skin,” it continued.
“The building allows the bank to play a part in environmental issues, displaying its exemplary and unique nature without ostentation.”
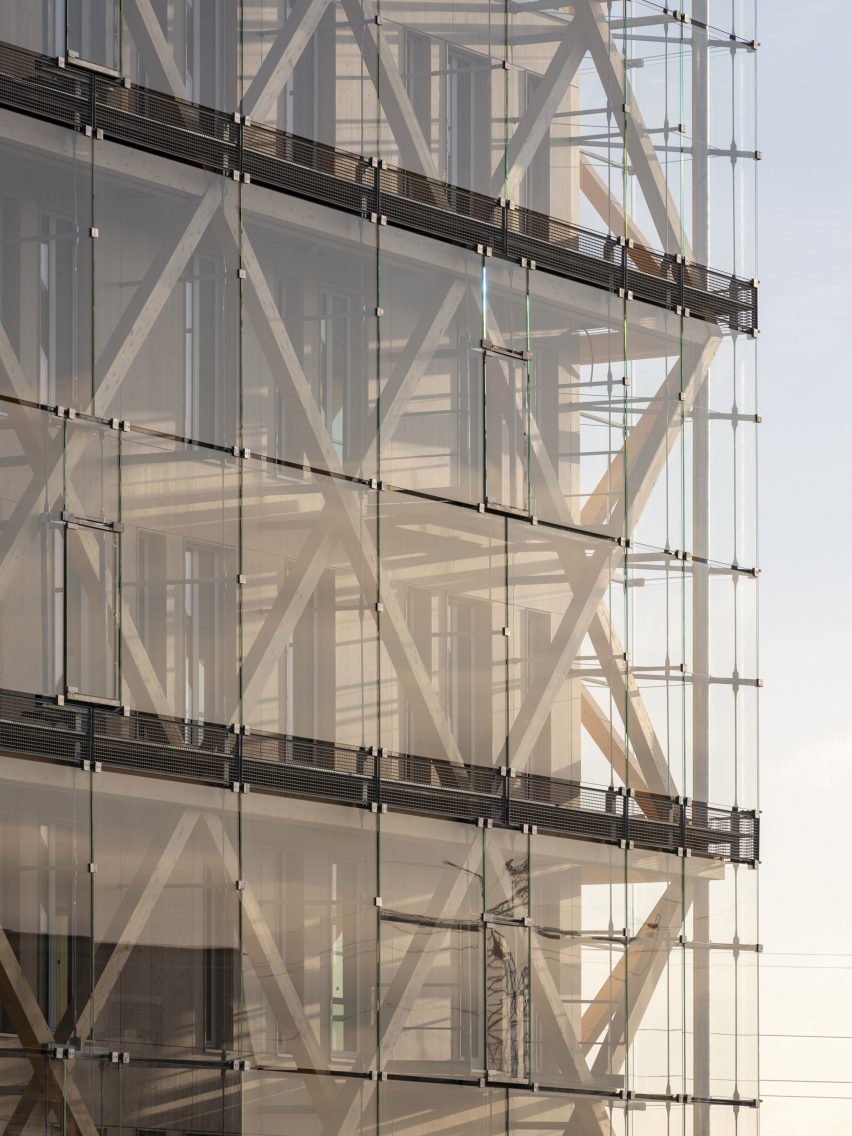
At the base of the structure, thin white steel columns support the building’s outer structure, creating a small sheltered area around the building’s perimeter that extends onto a terrace created by the concrete base and lined by a metal balustrade.
Inside, thin, almost full-height windows on each floor flood the office spaces with natural light, and the spacing of wooden columns allows for the easy addition of partition walls.
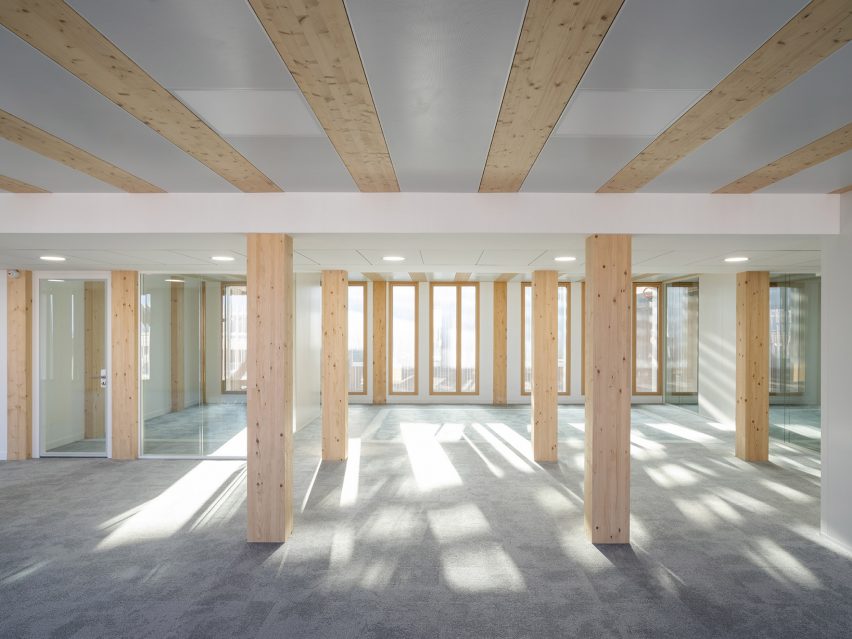
“The space can be subdivided to create working areas for specific departments, or rented out to another firm if needed,” said the practice.
Among the other buildings shortlisted in the business building category of Dezeen awards 2022 is the Sanand Factory in India by Studio Saar, which aims to elevate otherwise typical factory structures with thoughtful details.
Photography is by Nicolas Waltefaugle.

