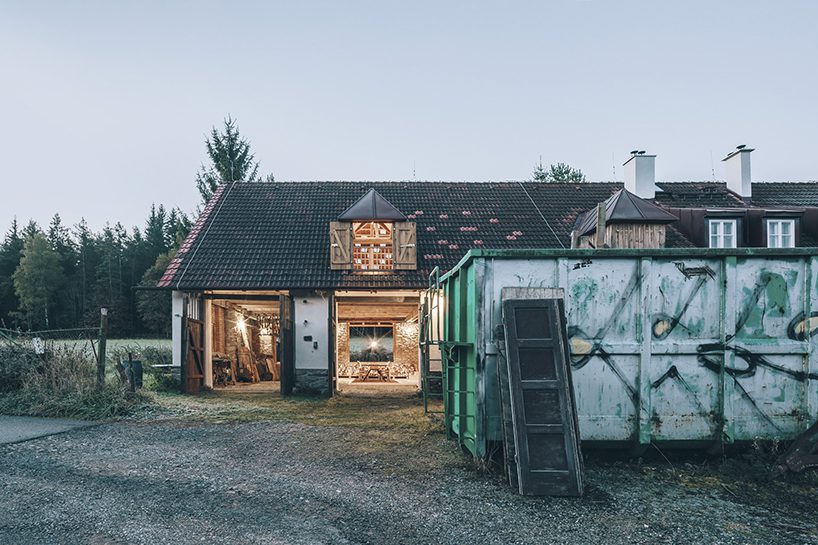byró restores authenticity & infuses light into barn in czech republic
BYRÓ restores blacksmith barn
A reconstruction of a reconstruction, Blacksmith Barn by BYRÓ revives a deteriorating cottage in the quiet valley in Pošumaví, Czech Republic, back to its original value. With a sustainable approach and respect for the site’s natural surroundings, the architectural office utilized local resources to uplift and connect the former blacksmith’s workshop and home. Further, the interior of the adjoining, relatively well-preserved wood and brick barn has been opened up and illuminated using only subtle interventions to maintain yet enhance the historical authenticity of the structure.
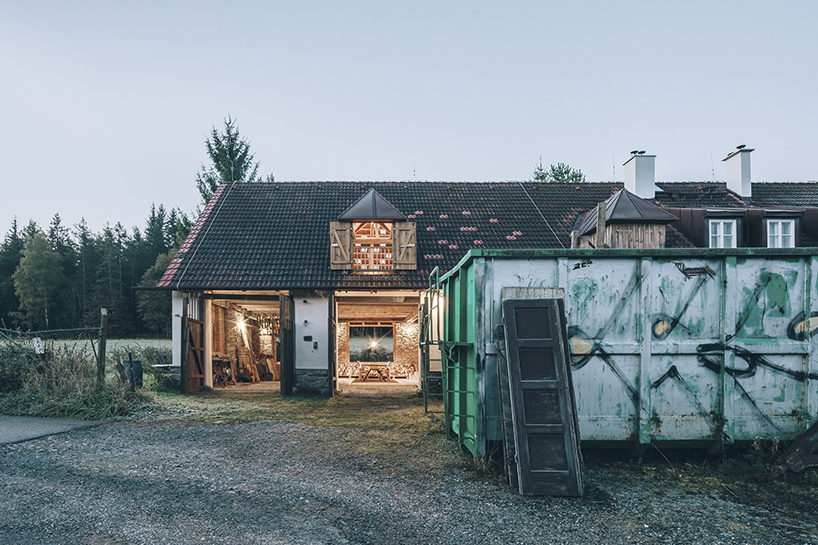
view from the sawmill | all images courtesy of the author
minimal interventions using local resources
Located in an unspoilt area in a valley by the Blanice River, the building’s only neighbors are the ruins of a former mill, an active sawmill, and the silence of the surrounding pastures. As per the client’s requests, the architects at BYRÓ predominantly used materials that were available at the plot where possible to carry on the renovation, eliminating the inconsistent elements due to previous insensitive interventions.
The barn next to the cottage, which was found in an unaffected state though with an interior stacked all the way to the ridge, was opened up and infused with light. The architects removed the unfinished belt dormer installed in the 1990s and replaced it with lighting roof tiles that bring in a dynamic interplay of light and shade throughout the day.
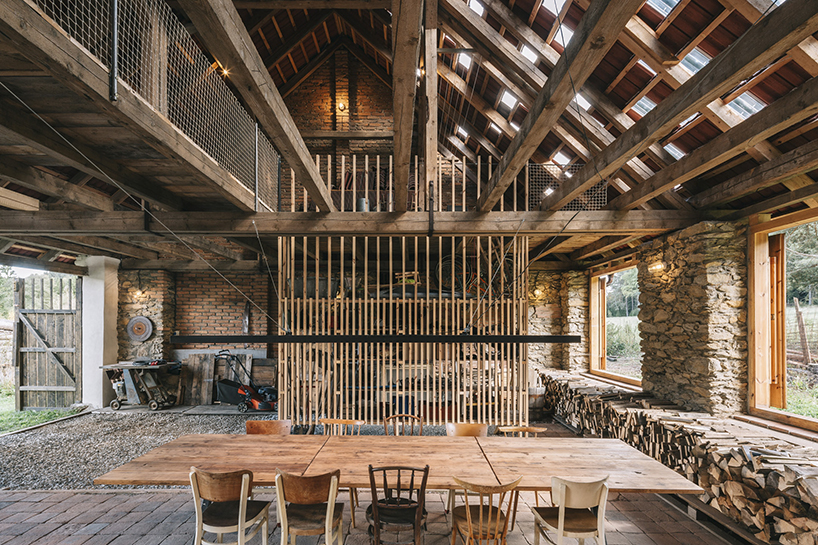
BYRÓ restores Blacksmith Barn in Pošumaví, Czech Republic
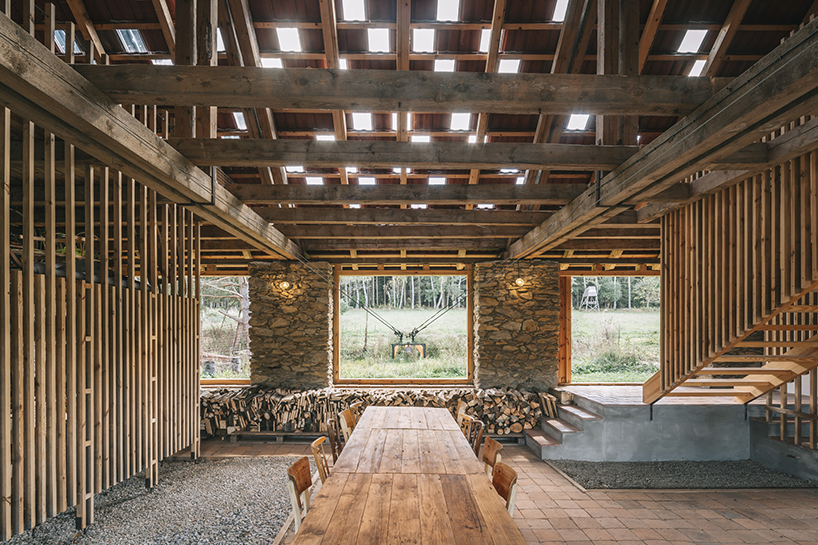
the architects removed the unfinished belt dormer installed in the 1990s and replaced it with lighting roof tiles
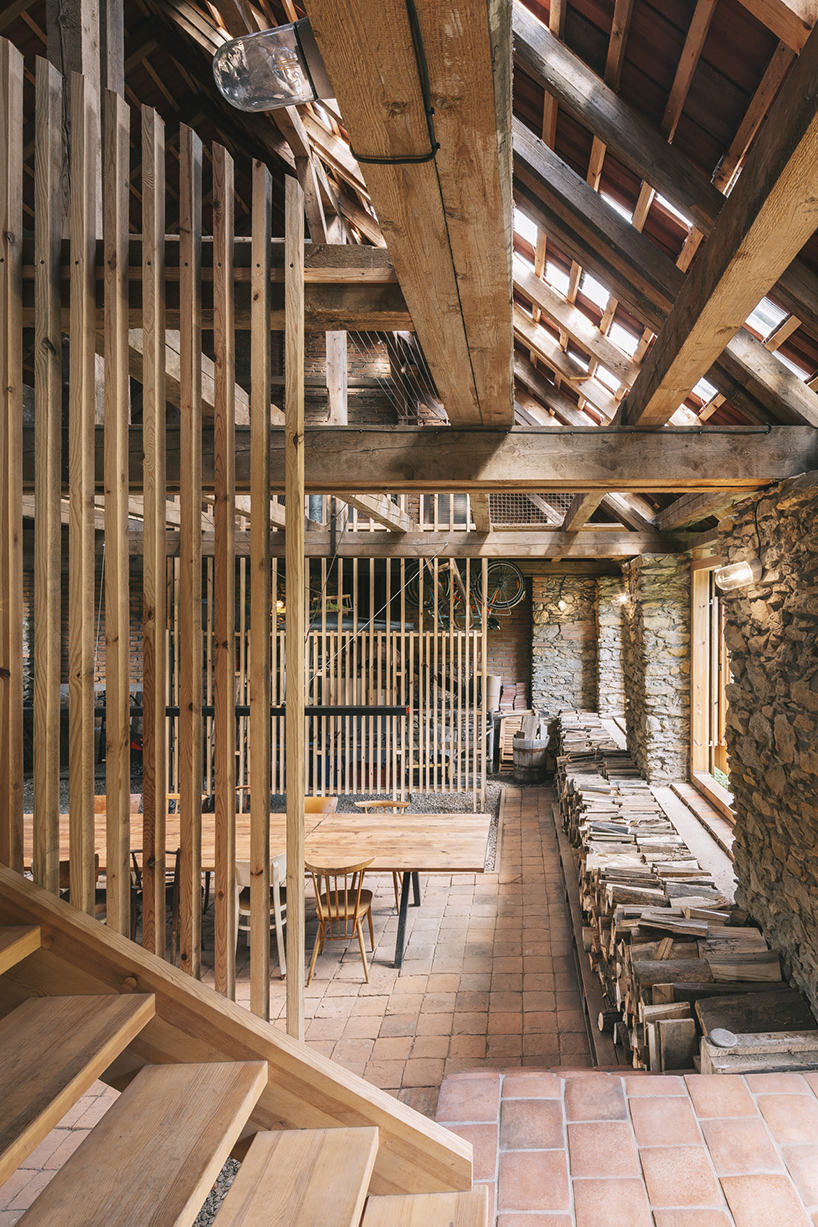
using local materials the structure is an interplay of wood, brick, and stone

