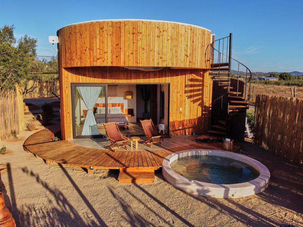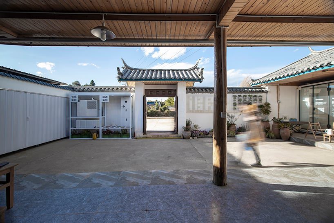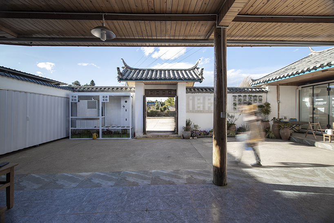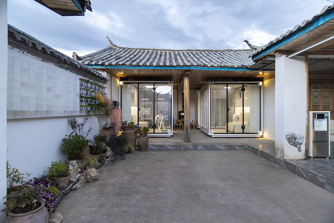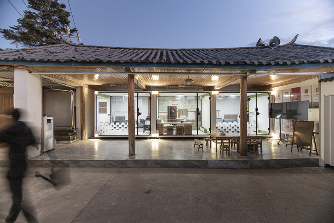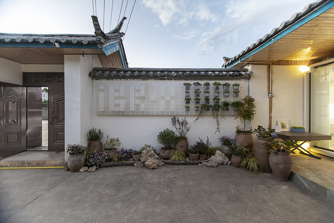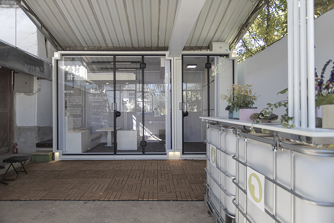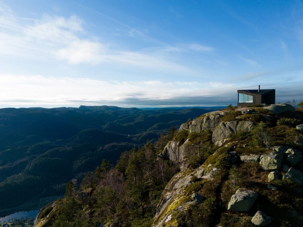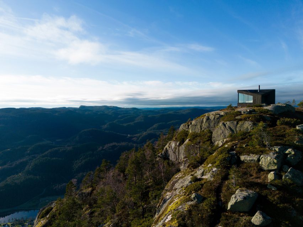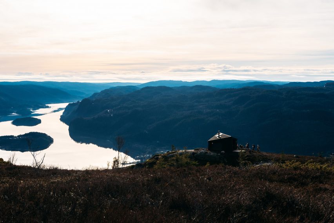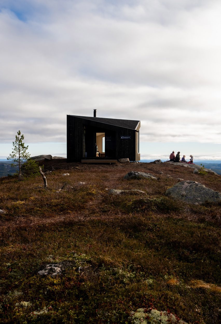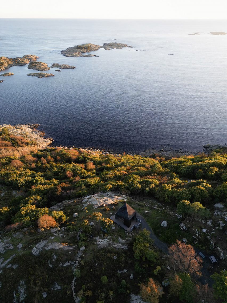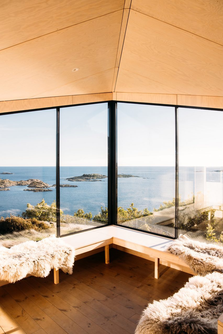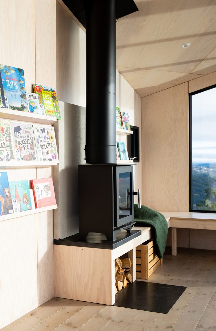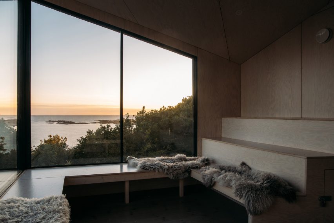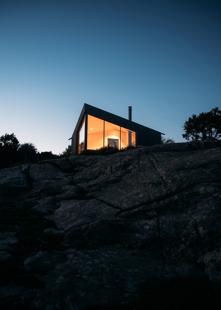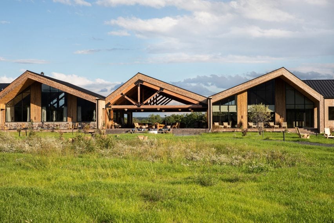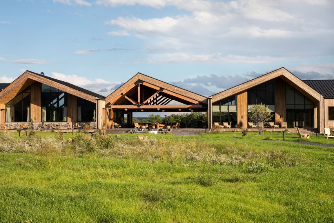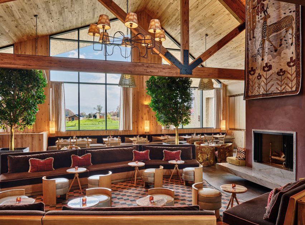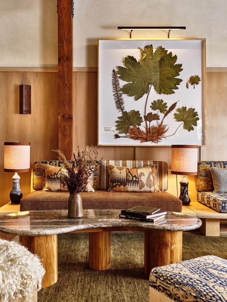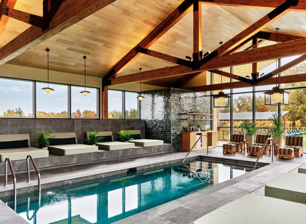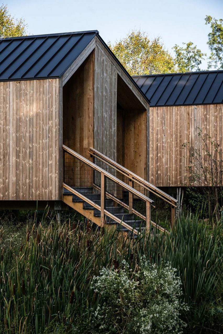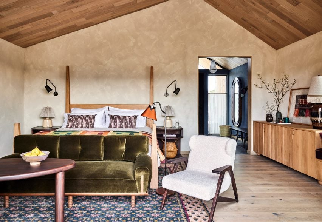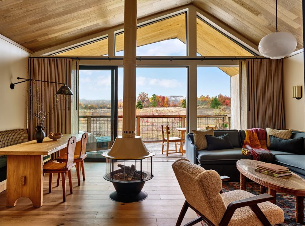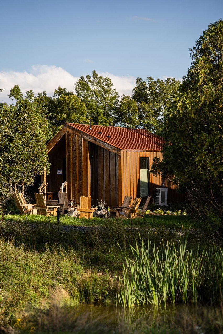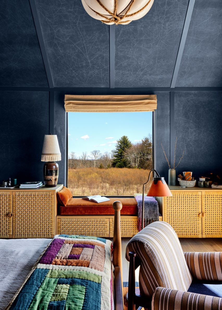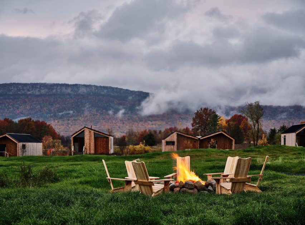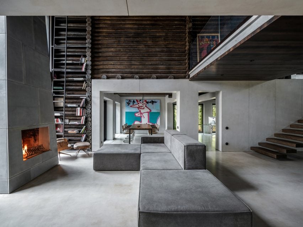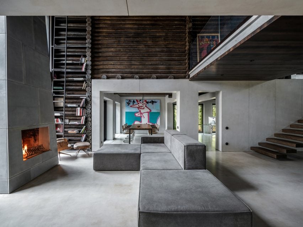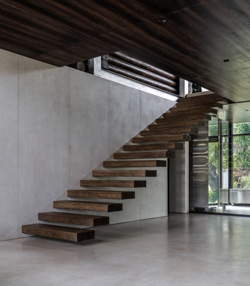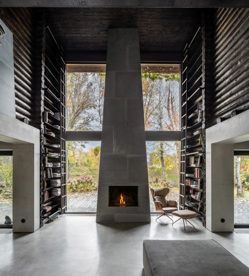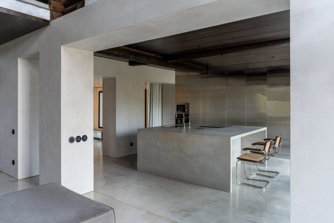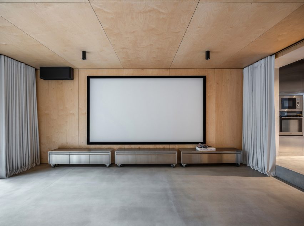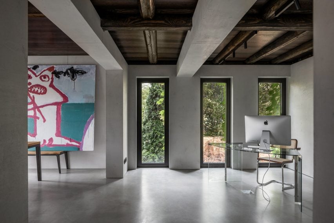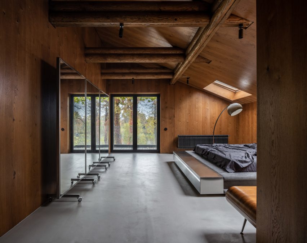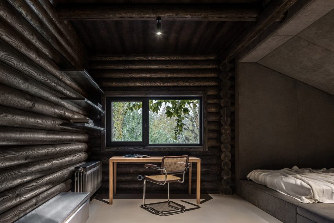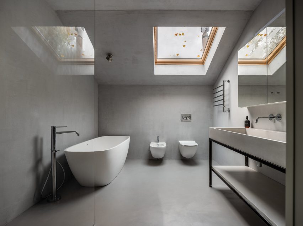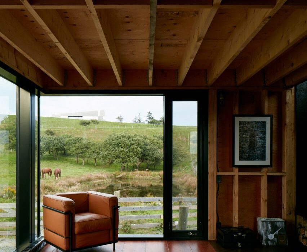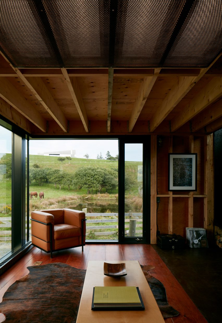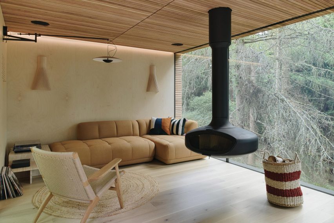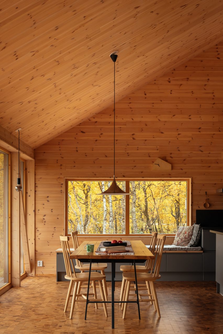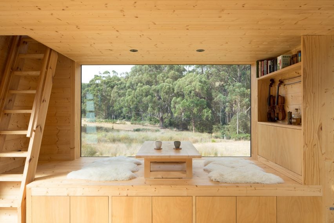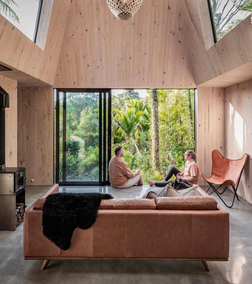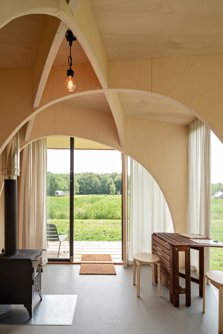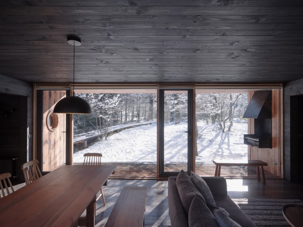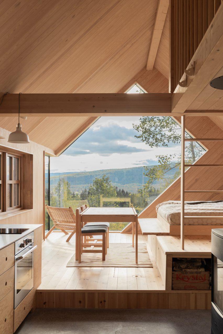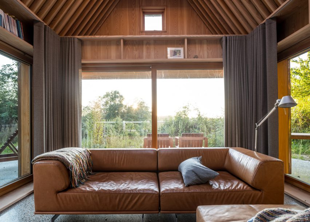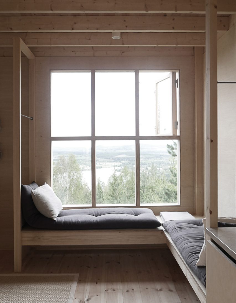Suspended bridges connect round cabin hotels in Mexico
Mexican architect María José Gutiérrez has placed a series of round, pine-clad cabins connected by suspended bridges onto a vineyard in Mexico to serve as vacation rentals.
Located in Valle de Guadalupe, Ensenada on the Baja Peninsula, Zeuhary Hospedaje Campestre includes a community lounge and four vacation rental cabins.
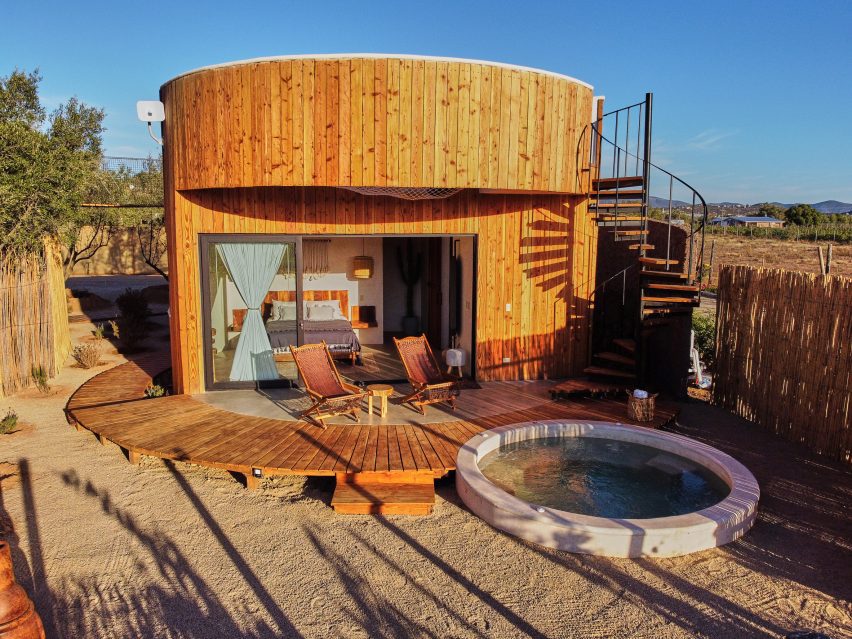

“Beyond creating spaces we aim to create experiences, where nature and human beings integrate and recognize each other,” María José Gutiérrez, who leads Mexican studio Arqos Arquitectura Arte Y Diseño, told Dezeen.
“The architecture and interior design were focused on connecting with the environment and maintaining harmony with it.”
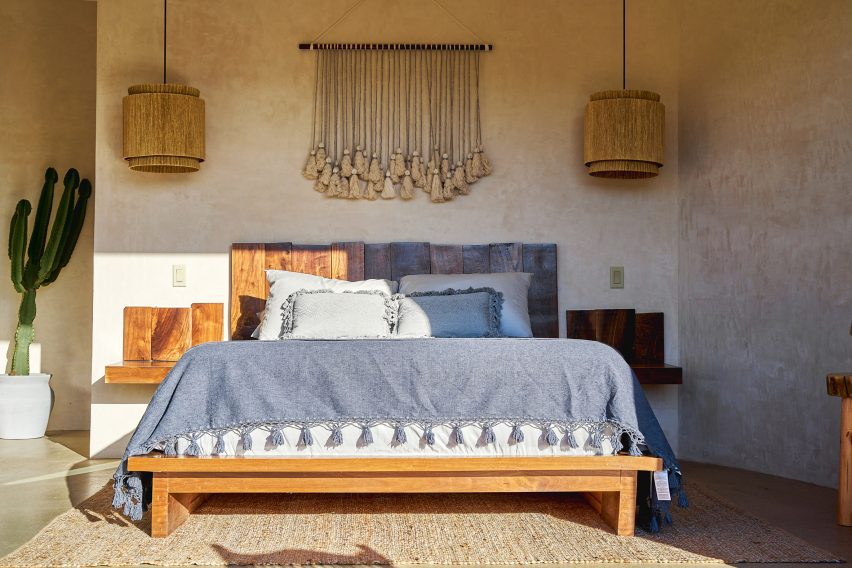

Completed in June 2022, the 250 square metres (2,690 square feet) of built area is divided into five 40-square metre (430-square foot) structures that look outward to the surrounding wine region.
The ground floor of each cabin is divided orthogonally, splitting off a portion for a partially covered exterior porch that leads into the sleeping space through a glass sliding door.
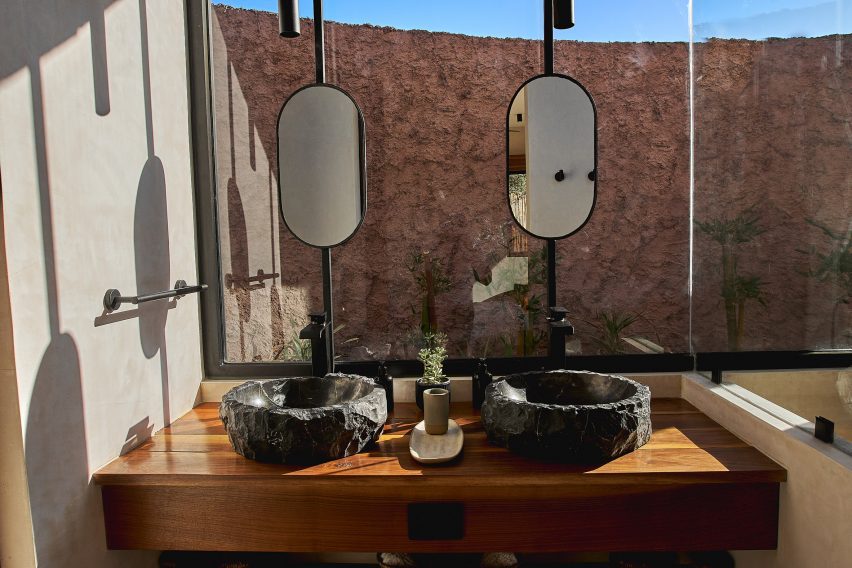

The interiors were sectioned into a bathroom along one side, a central bedroom and a kitchenette tucked behind the headboard wall.
“In the furniture and interior decoration, we used organic materials from the region and different areas of the country, earth tones and grey contrasts, crafts, natural fibers, textiles, local wood and stone, recognizing Mexican handicraft talent and tradition,” the studio said.
“The chukum finish on the interior walls gives an organic texture and helps keep the interiors cool in summer, while the exterior coating of recycled pine wood allows the cabins to be thermally insulated in both winter and summer for greater energy efficiency.”
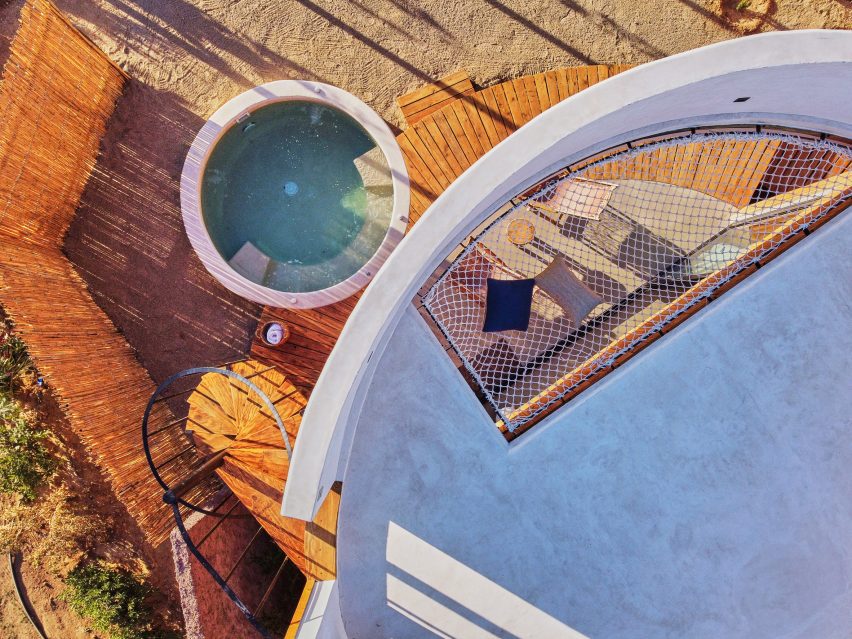

The cabins are all rotated to face a particular northern or eastern view without compromising privacy for the occupants.
A small planted garden protected by a grey wall rings a quarter of each plan, terminated by a private in-ground jacuzzi, connected to the cabin by a wooden deck with planks that align with the vertical cladding boards as if the facade radiates down the wall and along the ground.
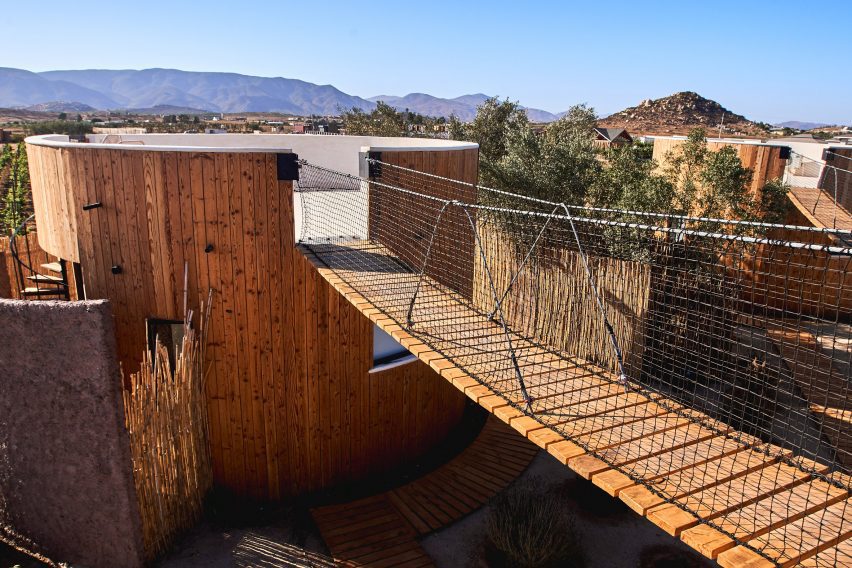

Up a delicate metal spiral staircase with wooden treads, the round plan becomes a rooftop terrace complete with a rope net set into the roof of the porch like an integrated hammock.
A free-swinging wooden bridge with rope netting guard rails is suspended from the roof of each cabin and leads to the roof of the common area, allowing guests to congregate in a central location.
“The circular floor plan of the cabins, together with their transition spaces such as the hanging bridges, wooden paths and spiral staircases generate fluid and dynamic routes which allow us to reconnect with ourselves and awaken our inner child through play and movement,” the studio said.
In addition to the material selection that responds thermally to the environment, the design works to preserve what little water the agricultural region has, reusing grey water for the irrigation of the vineyards.
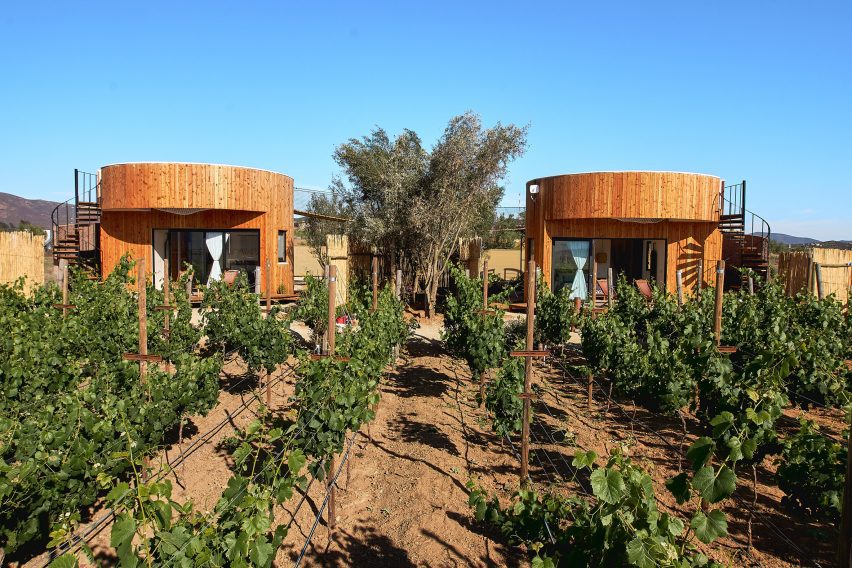

Other cabins recently completed in Mexico include a house deconstructed and separated for glamping within a forest in Nuevo León by S-AR and a brutalist cube-shaped holiday home tucked into a pine forest in Alférez by Ludwig Godefroy.
The photography is by Jonatan Ruvalcaba Maciel unless otherwise stated.
Project credits:
Architect: María José Gutiérrez
Engineering and construction: Specialized Urban Services

