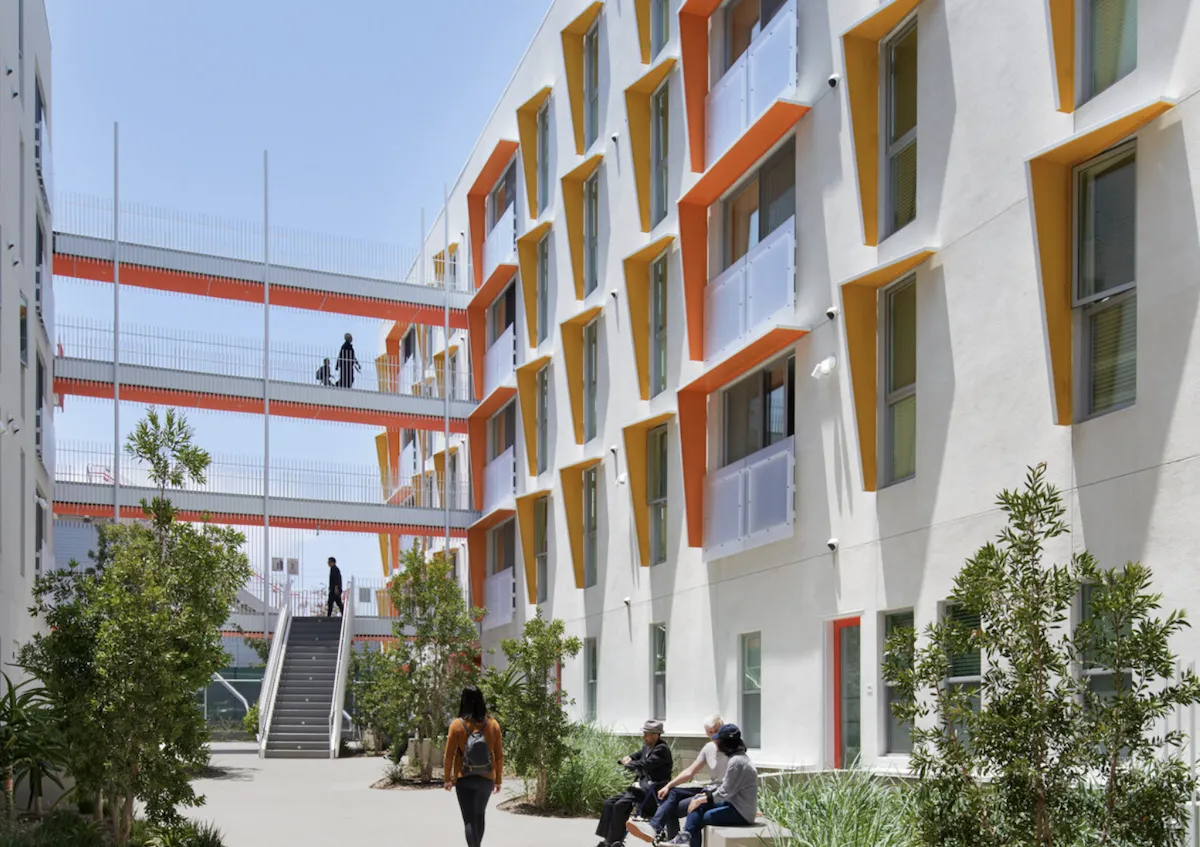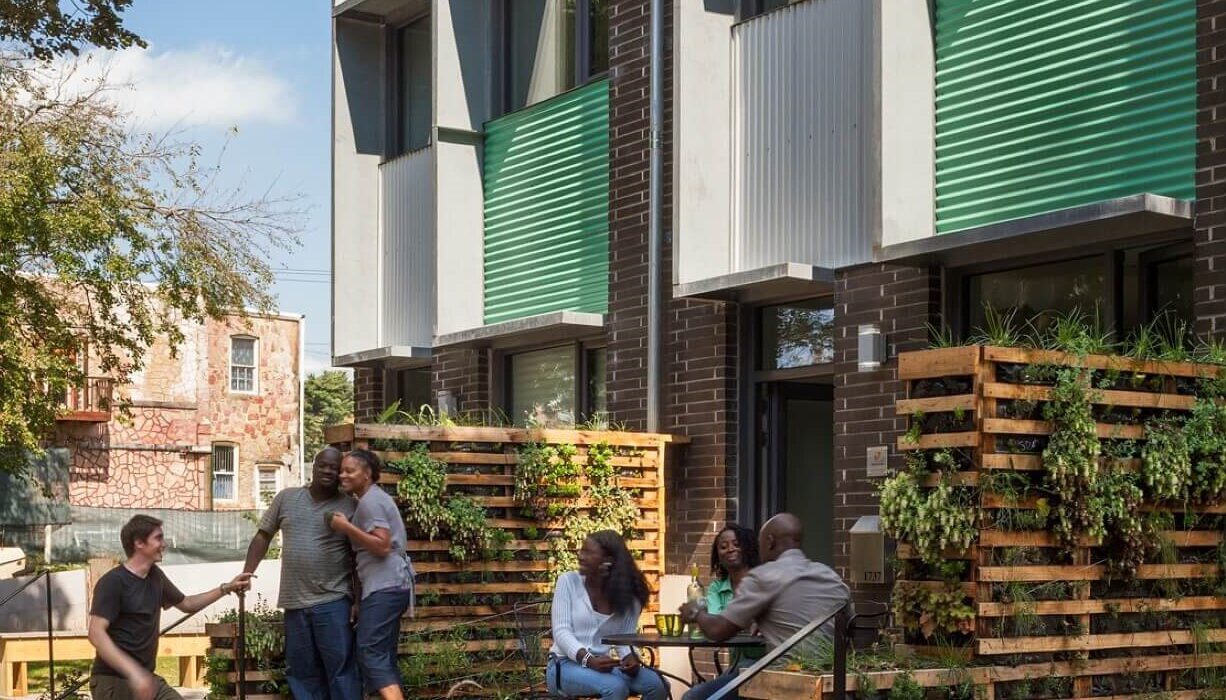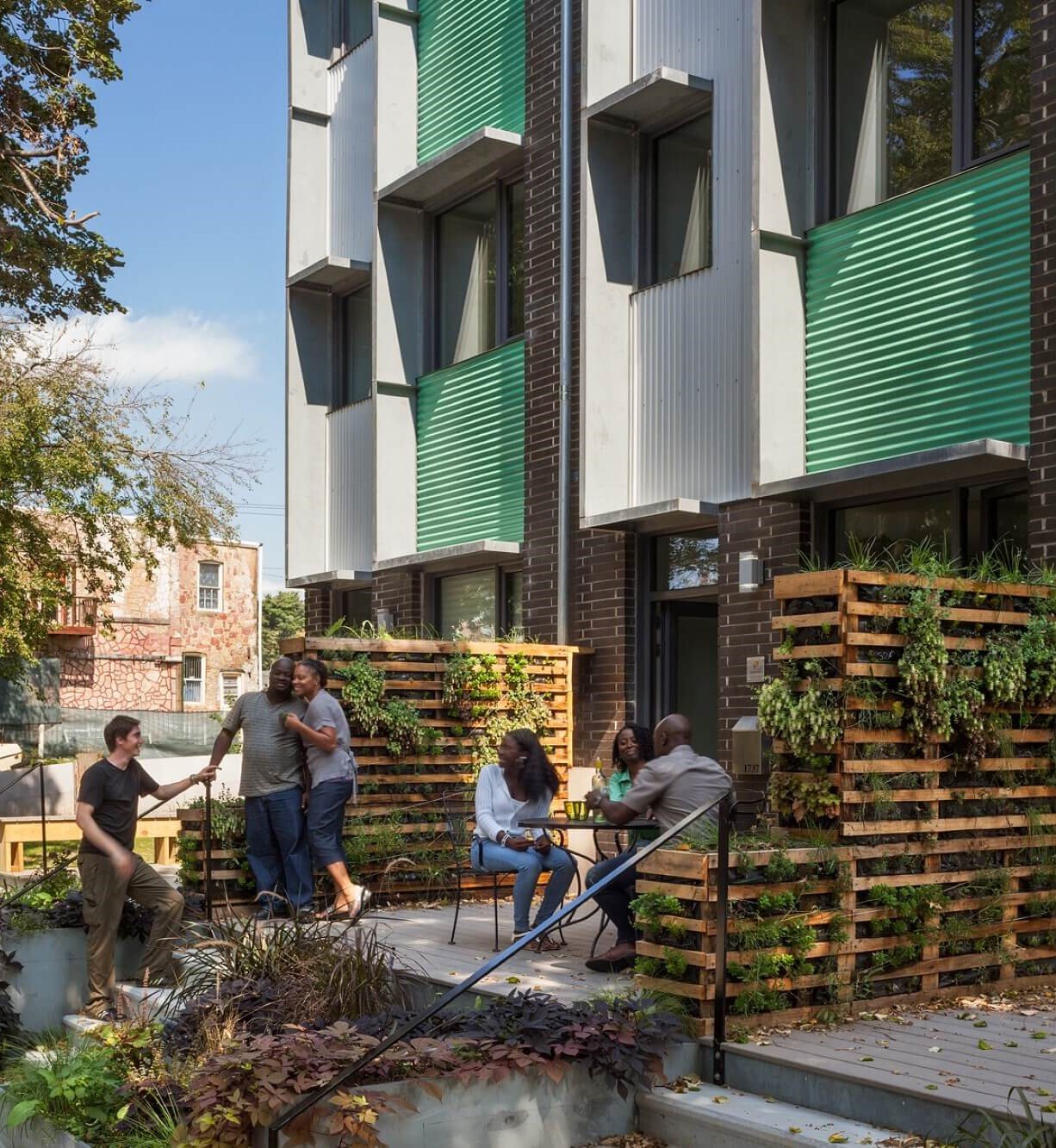Calif. Embraces Passive House for Zero Carbon Multifamily Housing
The housing crisis in California is leaving thousands unsheltered and millions more with high rent burdens, threatening low-income communities, who are disproportionately people of color. Meanwhile, the climate crisis is causing wildfires, dangerous air quality, and widespread power shut-offs. A recent study funded by the California Public Utilities Commission highlights how Passive House (PH) design principles should be utilized in new construction to create zero carbon multifamily housing and contribute to more comfortable, healthy, and safe buildings for residents.
The Advancing Options for Decarbonization in Multifamily Buildings study developed by BluePoint Planning will inform the state’s zero-carbon program for new multifamily construction, and is designed to shape future California Energy codes (Title 24 part 6). The intention is to reduce greenhouse gas emissions from multifamily buildings, promote occupant safety and comfort, and provide greater resilience in the face of climate change and extreme weather.
The study promotes deep energy efficiency practices and encourages market actors to go beyond code, by integrating ultra-efficient PH approaches in the design and construction of new zero carbon multifamily housing. Passive House design elements emphasize airtight construction, reduced thermal bridging, and passive daylighting, heating, and cooling as much as possible.
Why Passive House?
Building on stakeholders’ and technical advisors’ input, the study highlights that PH in multifamily buildings is cost-effective and is one of the best building sectors to focus on. PH buildings can use up to 80% less energy than existing standard construction, and 20% less energy than current California energy code. The PH model has been around for more than 40 years and can be applied to all building types—including multifamily residential and mixed-use commercial and multifamily. The technique has become popular throughout Europe, while gaining ground in the United States as well, with the square footage of PH buildings more than doubling every 2 years over the past decade. Today, there are more than 100 multifamily Passive House buildings in the US, equaling more than 2.7 million square feet; though there are few in California.
PH construction relies on a well-insulated building envelope that minimizes air leaks and thermal bridging, to create an ultra–energy-efficient building. Other elements such as double- and triple-paned, properly installed windows are also needed to achieve proper insulation. The resulting energy efficiency and reduction in demand is critical to meet California’s climate goals, to support the electrical grid, and to lower costs to ratepayers.
Building systems and beyond
Zero carbon multifamily buildings must be all-electric, utilizing efficient heat pump HVAC and heat pump water heaters. Note that the elimination of natural gas infrastructure helps reduce construction costs. Did you know that that plug loads consume 30% to 44% of whole building energy for multifamily buildings (depending on climate zone), because each unit has less space to be heated and cooled but still uses roughly the same number of appliances? Thus, highly efficient appliances will have high impact in reducing energy consumption. Consider induction cooktops, heat pump clothes dryers, and ENERGY STAR rated or other third-party certified microwaves, dishwashers, clothes washers, and refrigerators. In addition, the study requires that operation and management of multifamily buildings actively reduce emissions associated with energy use.
The study expands the discussion beyond the building’s systems and considers siting, connection to other buildings, and potential for scaled infrastructure. Proper site design, orientation to the sun, and site shading all affect the need for heating and cooling. When done correctly, these elements work in tandem with airtight insulation to maintain comfortable indoor temperatures with minimal active heating and cooling.
Solar battery storage for resilience
Solar and storage are also critical elements to creating low carbon, resilient buildings. Once a multifamily building approaches ultra-low energy use intensity (EUI) targets, solar and storage must be integrated to help satisfy the building’s daily energy demands and to support basic electricity needs during a power outage. For multifamily properties, it’s essential to consider rooftop configurations and availability, and to enable siting solar over parking areas or other parts of the site. The decarbonization study also covers integration of electric charging stations and vehicle-to-grid technologies that can help to raise the overall benefits of a zero carbon building and its resilience.
Passive House design is known best as helping to create high-performing buildings and reducing energy use. However, key elements like insulation, energy efficient appliances, and solar with battery storage, can have invaluable resilience benefits in a world where climate change impacts are becoming more extreme and life-threatening.
Resilience and equity in zero carbon multifamily housing
The study considers equity as an essential principle, and advocates that PH buildings provide a durable sanctuary for residents in the face of disaster, extreme weather, or smoke from wildfires. (Durable sanctuary refers to a home or building that ensures a safe and healthy living space for its occupants both every day and during emergencies, including power outages for multiple days.) This is particularly important for disadvantaged populations who are more likely to have increased vulnerability to climate threats and are more likely to experience health complications from such an event.
One study showed that PH buildings can maintain a sufficient indoor temperature in the case of a power shut off in the extreme cold for over 6 days, compared to traditionally designed buildings, which only stay comfortable for about 1 day. The potential for Passive House as a resilience tool and mechanism to promote safety and potentially life-saving services in the face of disaster is ready to be realized.

The Advancing Options for Decarbonization in Multifamily Buildings study can be considered a reference point for where the housing industry in California is headed. As such, it can act as a tool for design and construction professionals in California to help align their industries towards Passive House standards and more climate-friendly and resilient multifamily buildings. This includes promoting and expanding relevant training, aligning energy modeling tools, and advocating for resilience standards and certifications in their projects.
Bianca Hutner has a background in climate policy advocacy and local government climate planning. At BluePoint Planning, she helps California local jurisdictions reduce emissions and promote resilience through climate planning efforts and assists in regional and statewide efforts to curb climate change and promote an energy-resilient future. Hutner is a co-author of the Multifamily Zero Carbon Action Plan for the California Public Utilities Commission.


