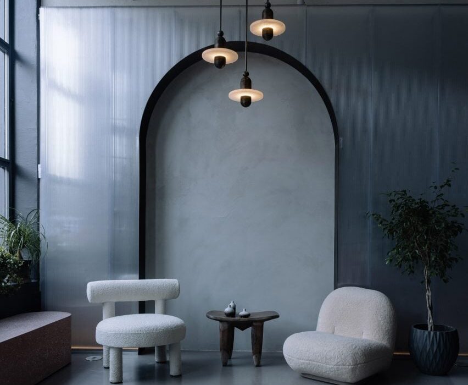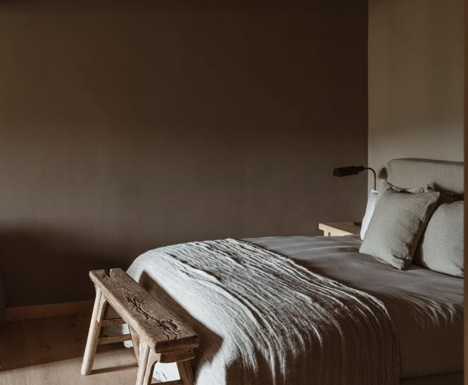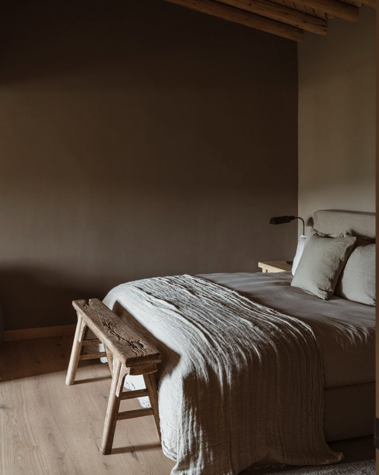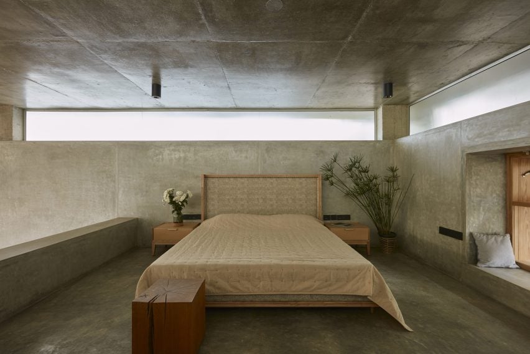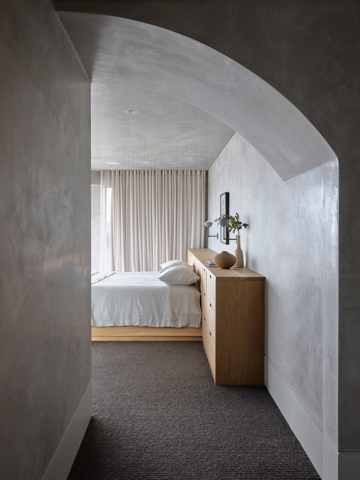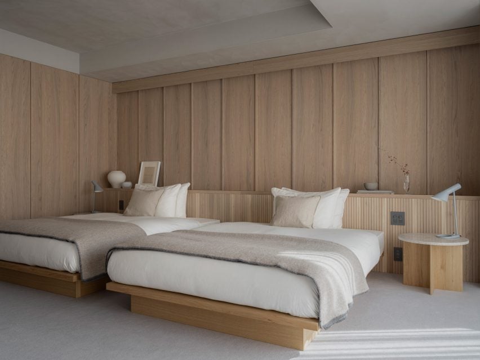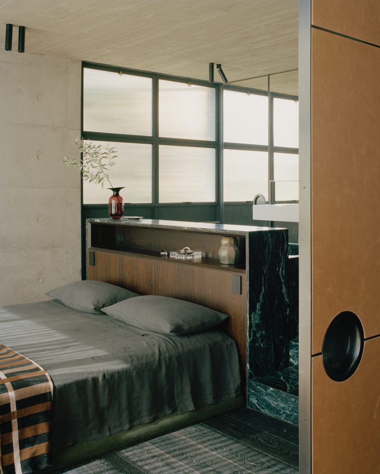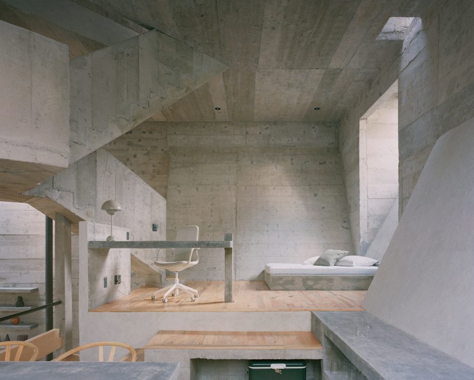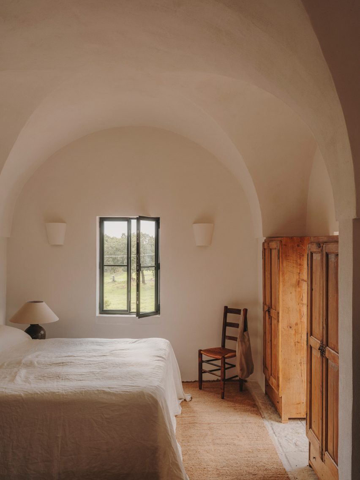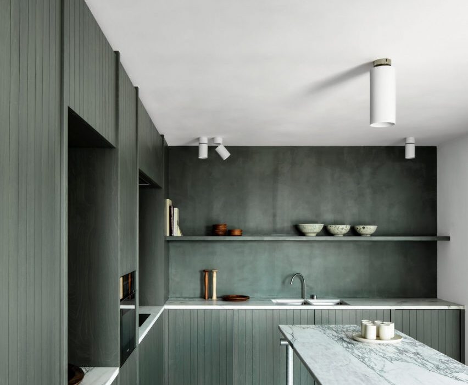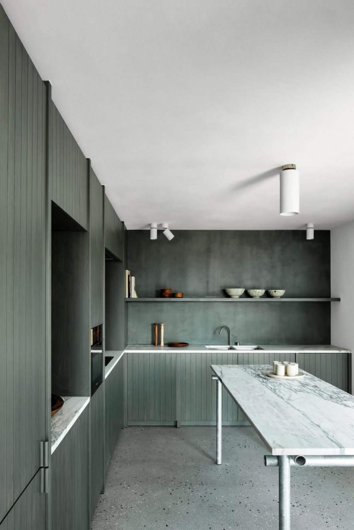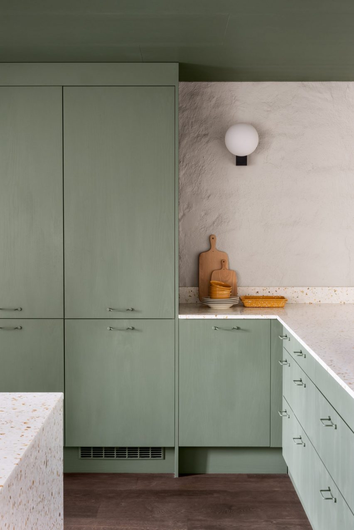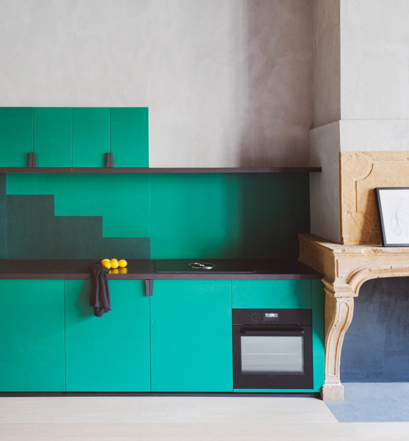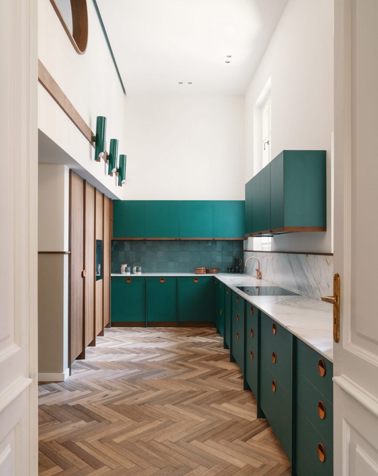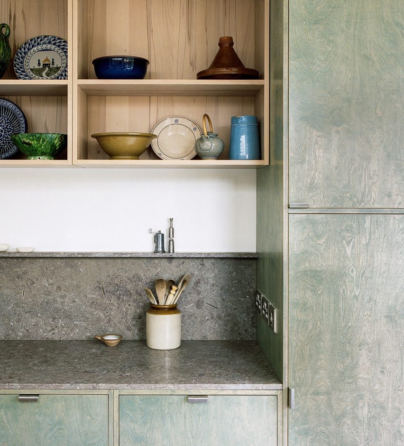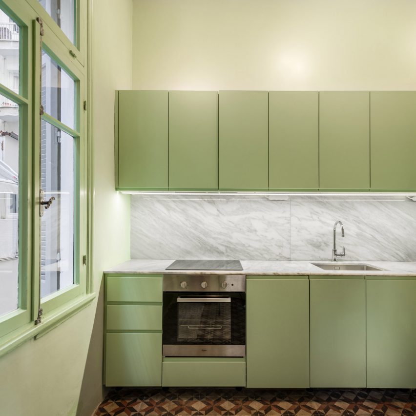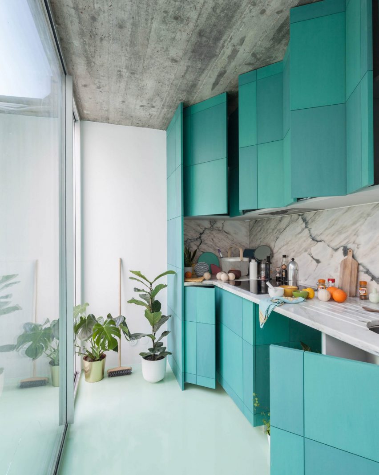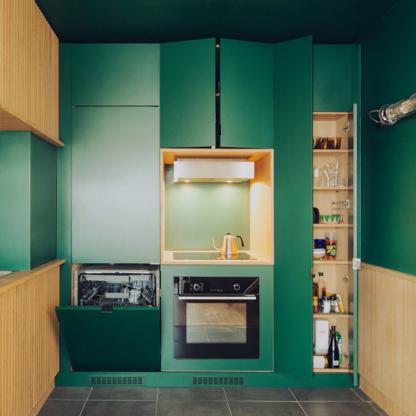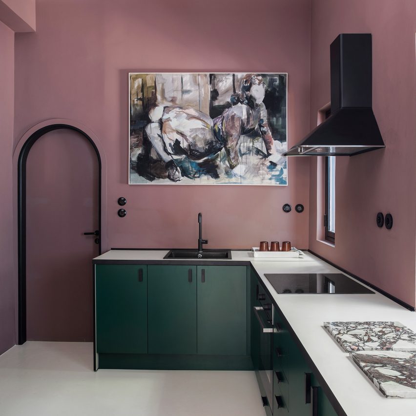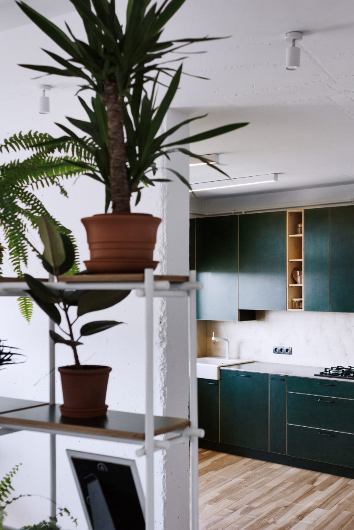Alp Bozkurt creates “calming” interior for Brooklyn tattoo parlour
Arched niches provide stations for tattoo artists at Atelier Eva, located in a former Brooklyn hardware store transformed by designer Alp Bozkurt.
The Atelier Eva Grand Street parlour is the second in Brooklyn run by tattoo artist Eva Karabudak, who is renowned for her detailed, micro-realism tattoos.

“Created with an ambitious vision to reimagine tattoo culture following Eva’s own experiences feeling uncomfortable and unsafe as a woman in her early work environments, Atelier Eva offers a new kind of tattooing experience with the goal of providing an inclusive and welcoming environment for all people,” said the studio.
While her first location on Havemeyer Street was designed in house, Karabudak turned to Alp Bozkurt for the Grand Street space – which at 3,000 square feet (280 square metres) is almost twice the size.
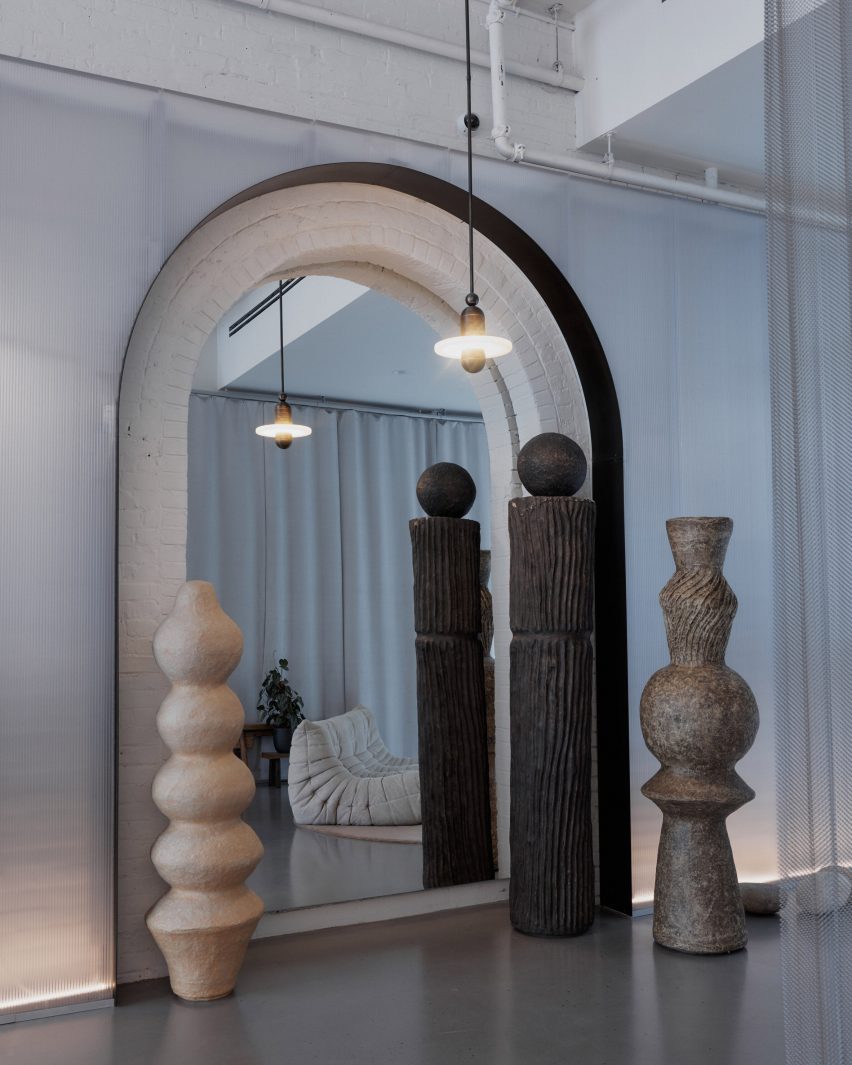
The building dates back to 1895 and was originally constructed as a hardware store, occupying a single story space that extends 115 feet back from the street facade.
Original features such as large roof trusses, skylights and brick walls were all restored and highlighted during the renovation work.
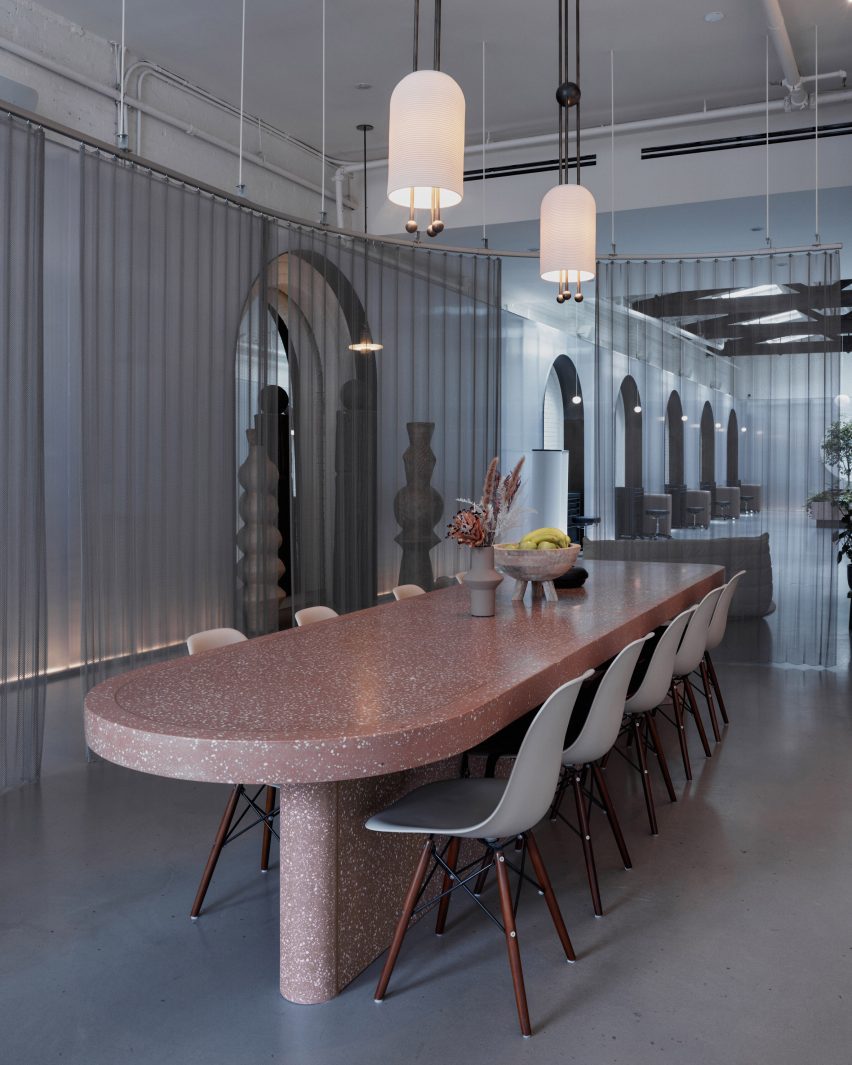
The trusses are painted black, drawing the eye up to the ceiling, while the remaining structural elements are whitewashed for a clean look.
“A distilled material palette is deployed to create a warm and calming environment from otherwise industrial materials retaining the building’s original ethos,” said Bozkurt.
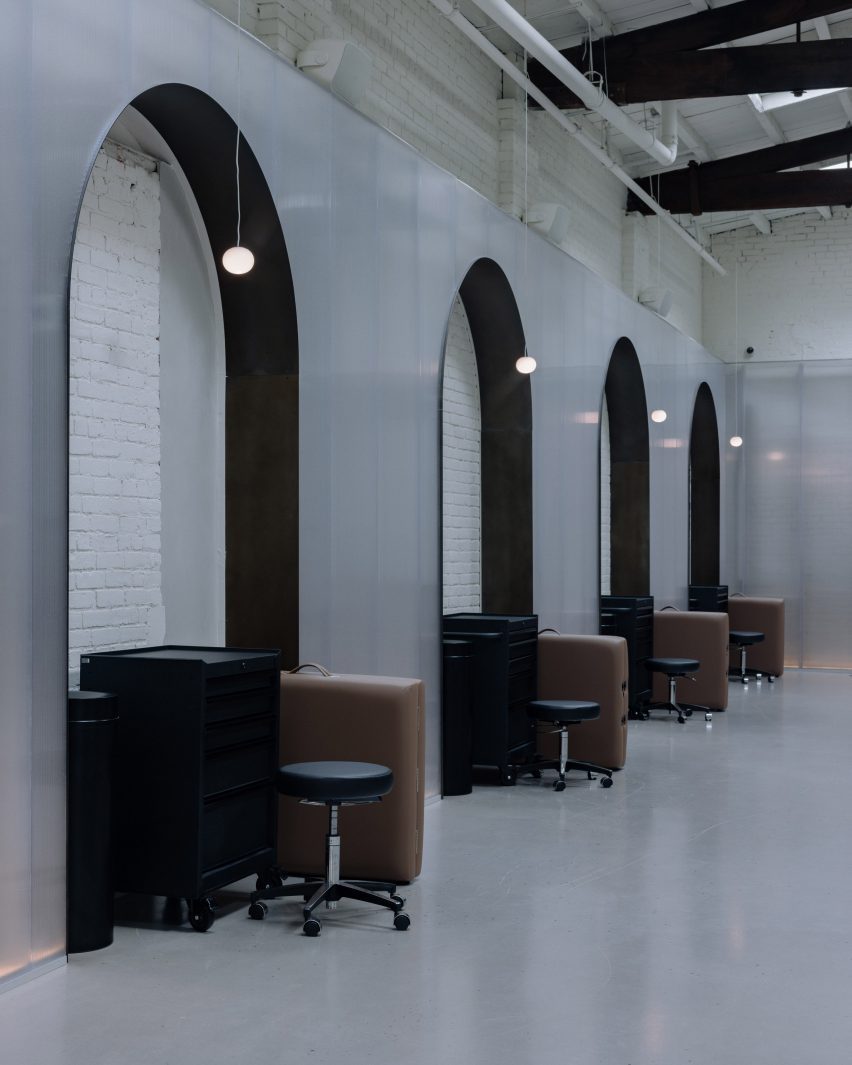
Wrapping the perimeter of the interior are translucent polycarbonate panels that sit a few inches in front of the brickwork, unifying the sequence of spaces.
All the way around, arches puncture the panels to frame original corbeling, and reveal other historic elements.
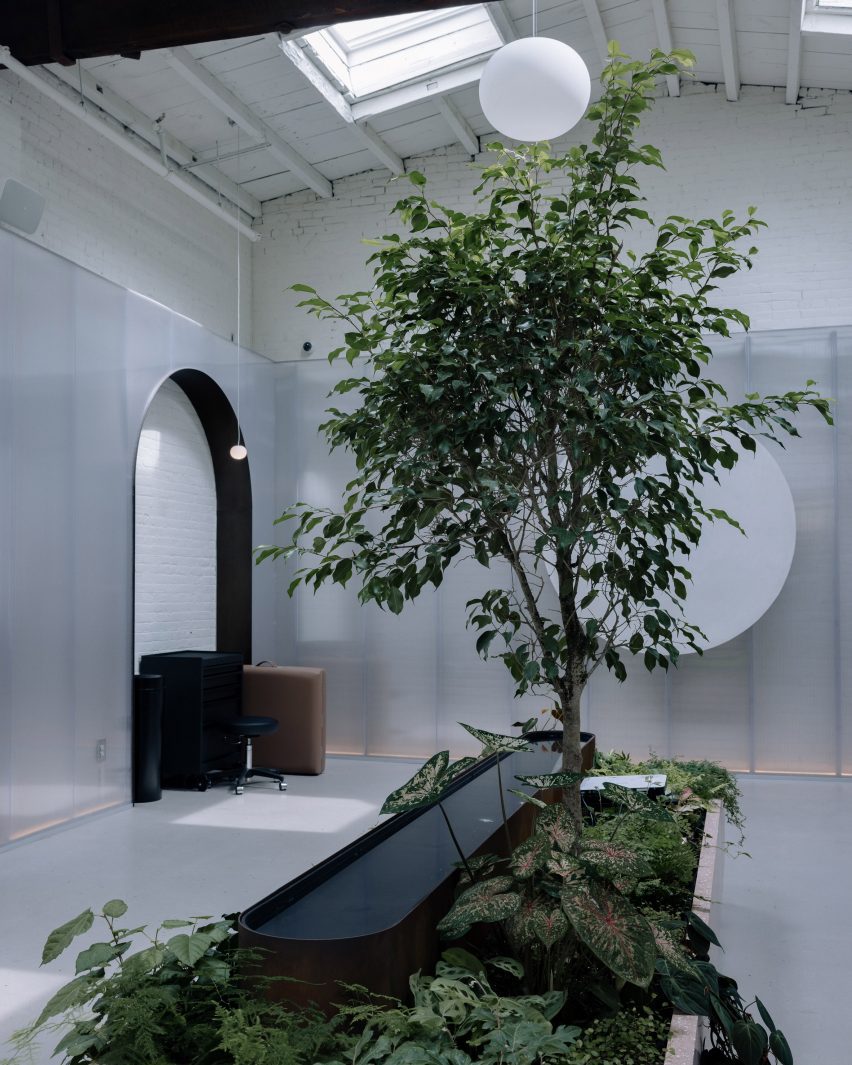
In the front of the studio, beside the floor-to-ceiling glass facade, one arch provides a backdrop for a seating area with boucle-covered chairs, and pendant lights by Apparatus above.
Behind a pink-concrete reception counter is a consultation area, shrouded by a sheer curtain suspended from a curved metal track.
“Visitors are offered glimpses of activity in the studio flooded by natural light while the artists and their clients maintain privacy,” Bozkurt said.
The group of artists offering a range of tattoo styles and piercings work in the large space beyond, where each is allocated a station aligned with an arch.
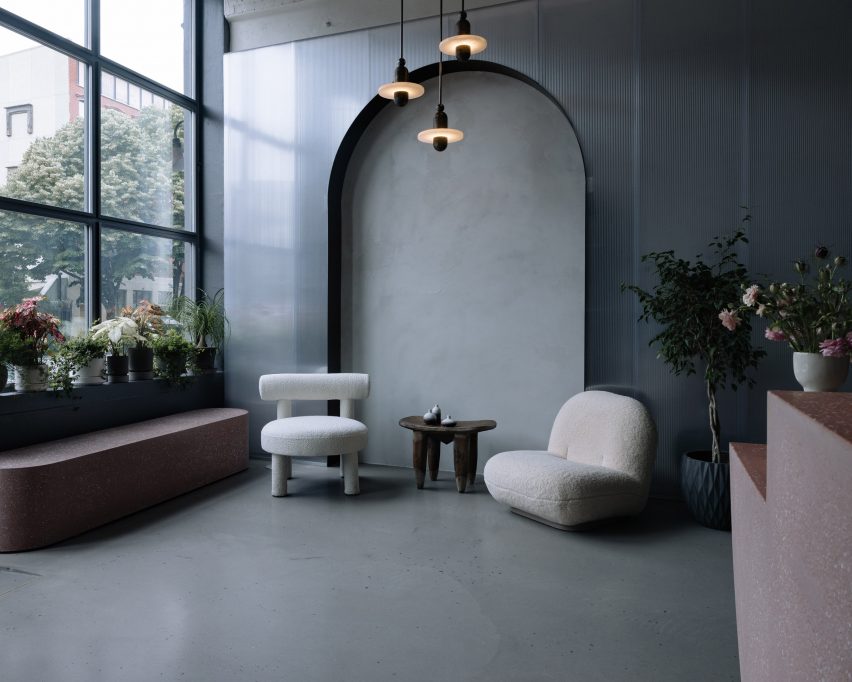
Foldable padded tables for clients to lay on, stools for the artists and cabinets for storing equipment all tuck neatly into these niches when not in use.
The open space – which also hosts creative gatherings and events – is sparsely populated, other than a central pink-concrete planter that matches the consultation table and the counter.
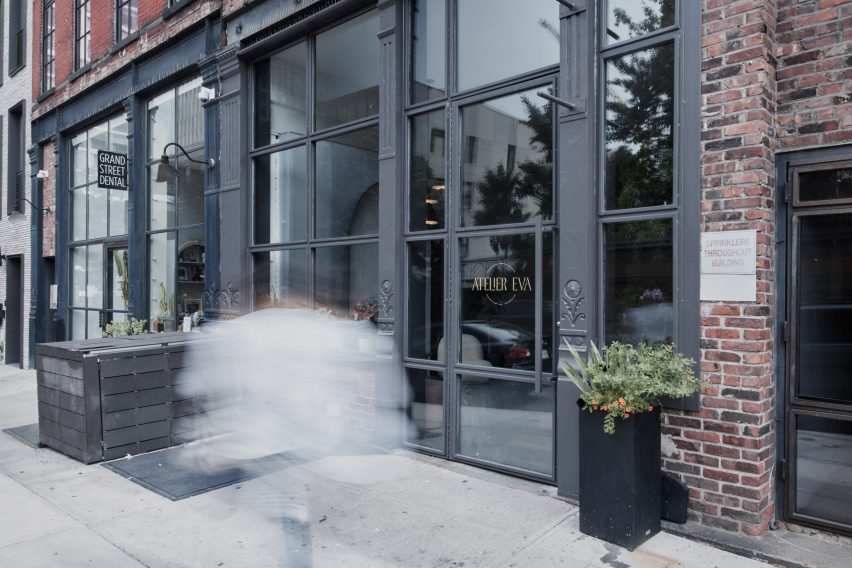
Together, Bozkurt’s interventions create “a carefully choreographed sequence of experiences through varying degrees of transparency offered by various design elements”.
Other tattoo parlours with unconventional interiors include a minimalist space in Kyiv with holes slashed through its walls, a stark monochromatic space in New York and a studio in Paris featuring curtains printed with Hieronymus Bosch paintings.
The photography is by Atticus Radley.

