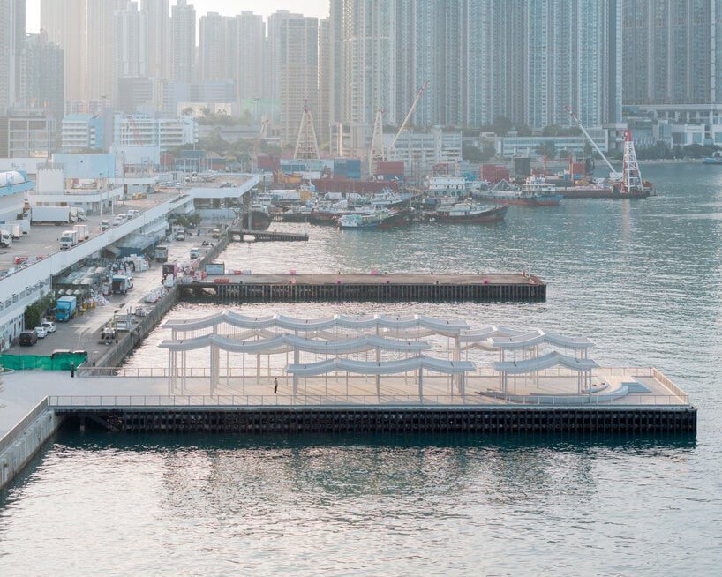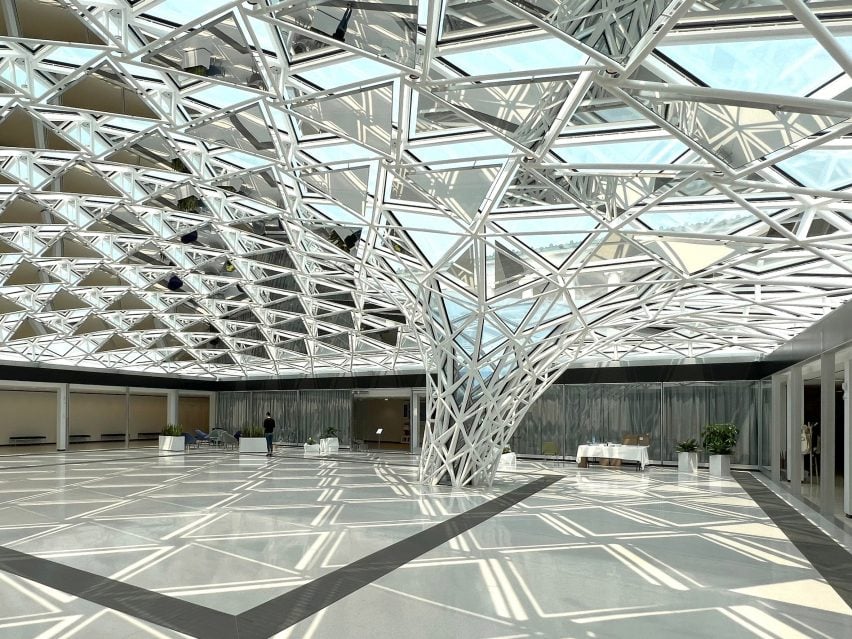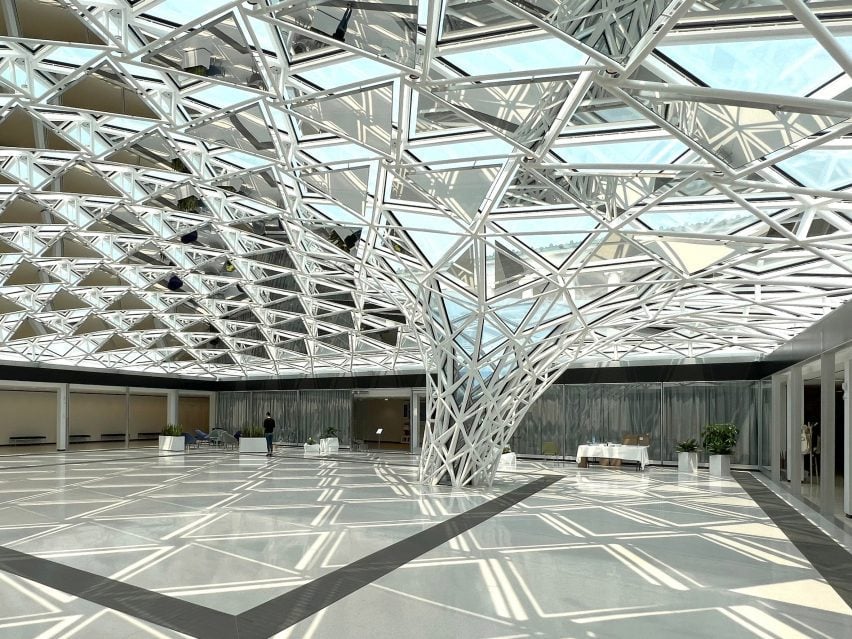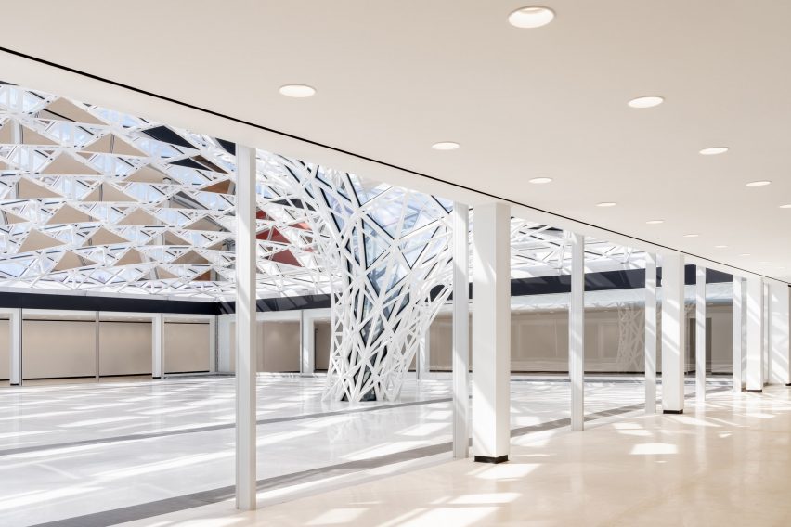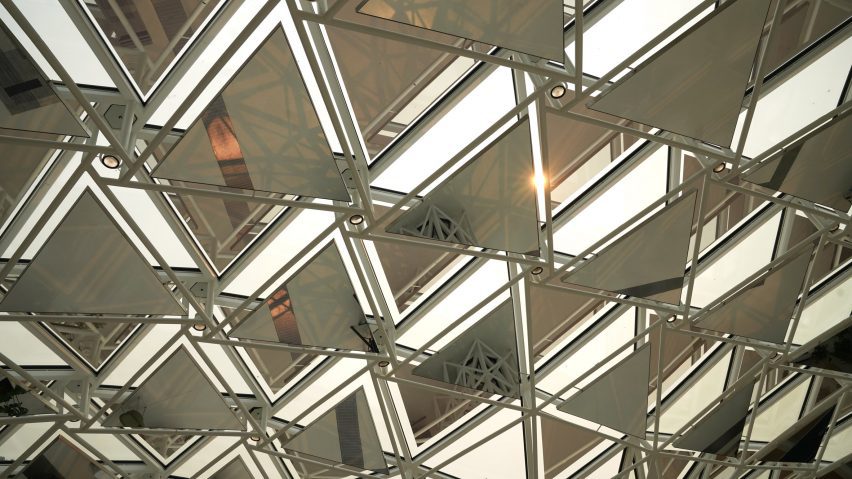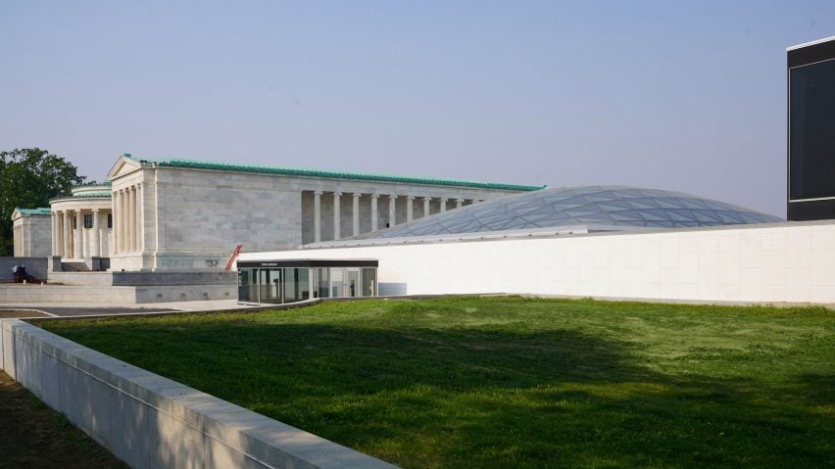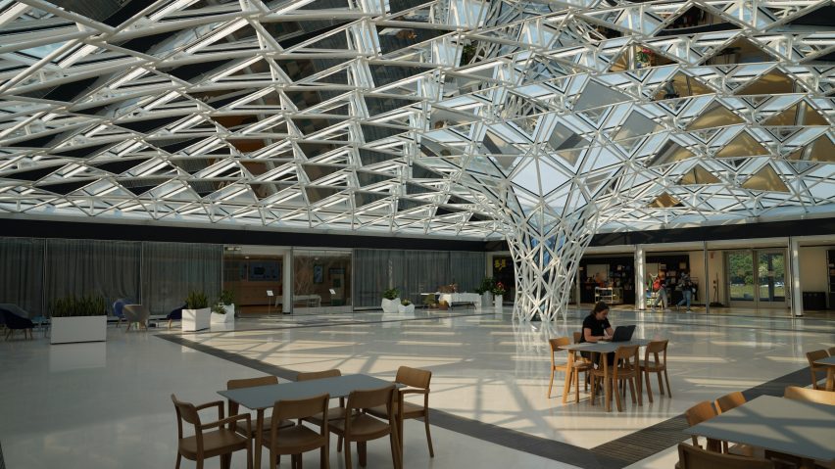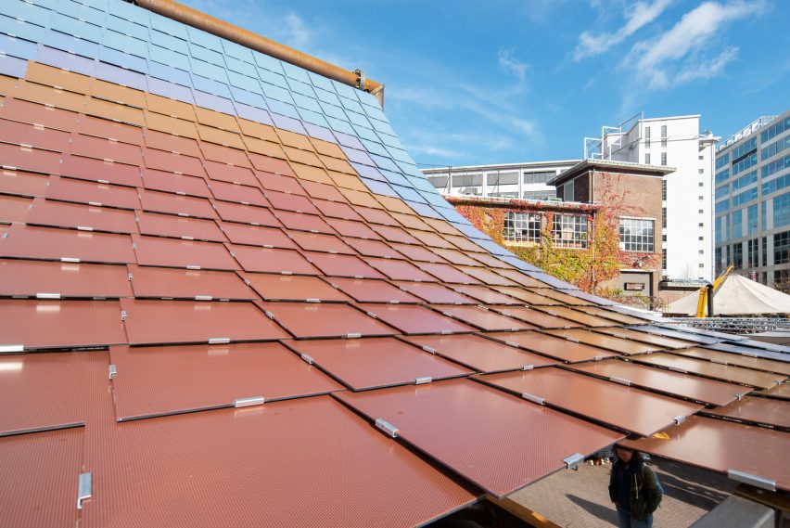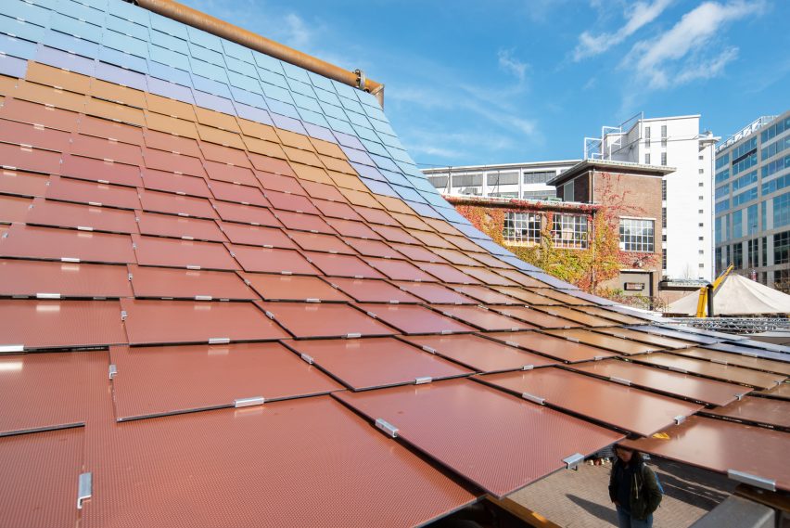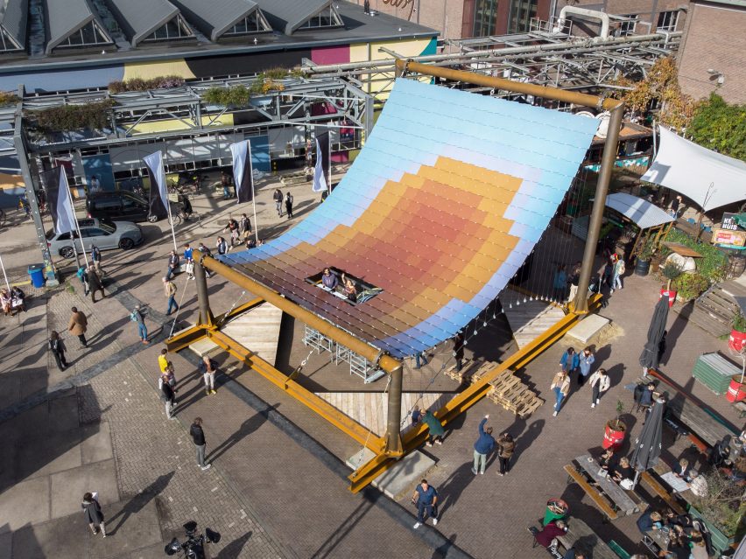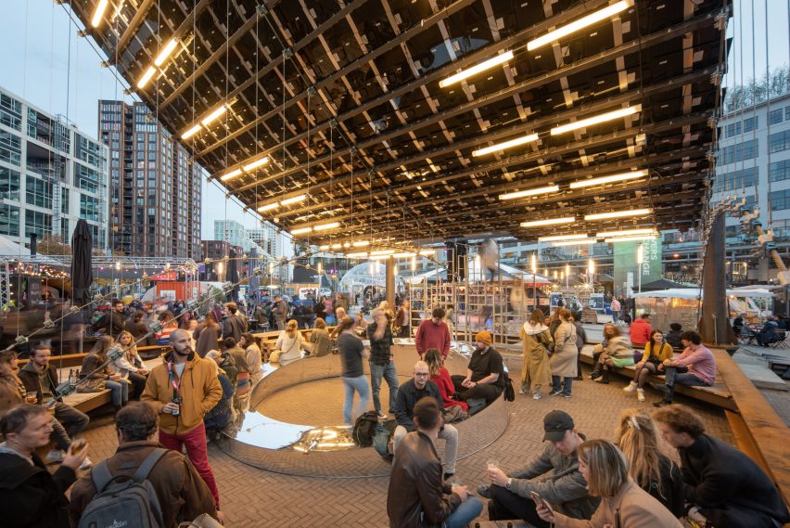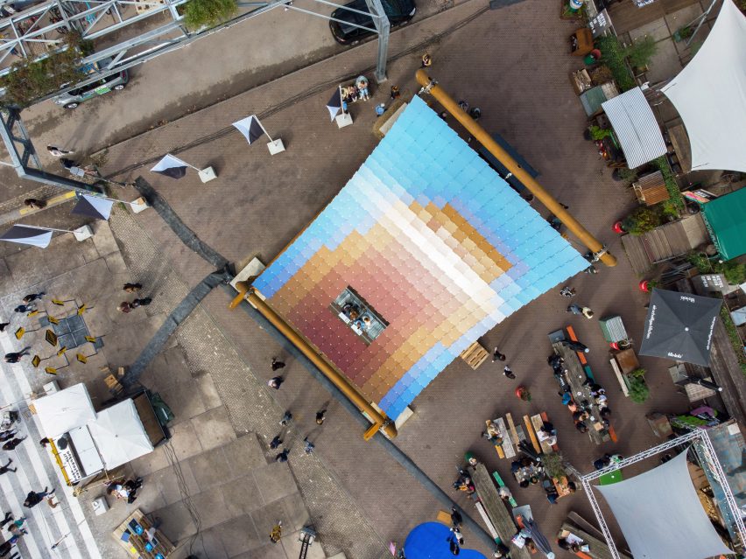undulating canopy by new office works shelters waterfront promenade in hong kong
New Office Works’ canopy uplifts Cheung Sha Wan Promenade
New Office Works has introduced an undulating canopy to the Cheung Sha Wan waterfront promenade in Hong Kong. The structure is intended to offer shade and protection, resembling the aggregation of docked boats commonly seen along the harborfront. Positioned amidst a mix of older and newer developments on the west side of the Kowloon Peninsula, it links residential and commercial zones to the northwest with a wholesale food market to the southeast. As a part of a broader waterfront upgrade, it establishes connections between the pier and promenade and the city through three main pathways: an open-air route leading to the MTR station, a pathway through the neighboring hotel’s central courtyard, and a more secluded path next to the residential complex.
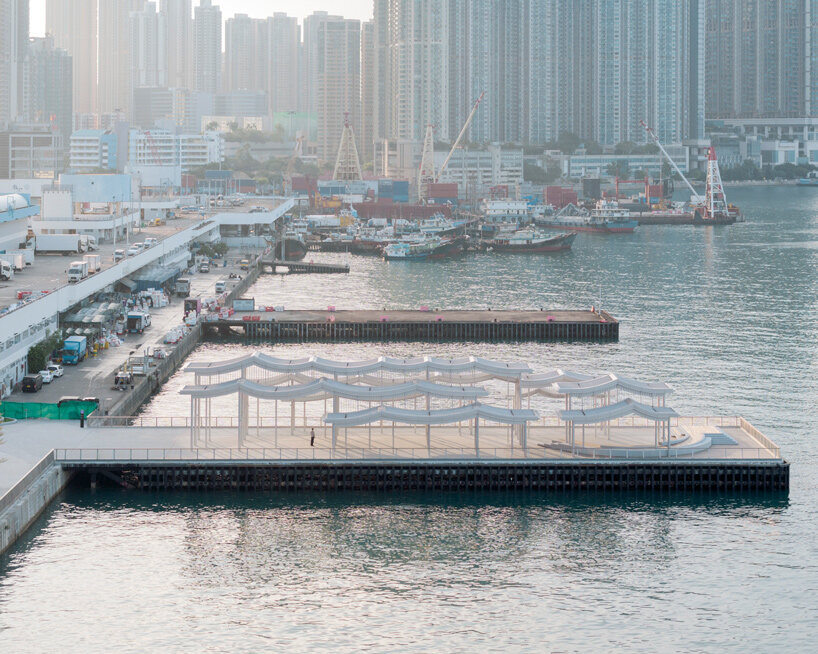
all images by Rory Gardiner
a Design taking its cues from Waterfront Heritage
The design of the canopy draws inspiration from the site’s history, particularly the active cargo offloading and the docking of boats around the pier. Divided into five shifting strips, the canopy allows for varied spatial experiences and promotes natural ventilation through well-placed voids. During the day, sunlight filters through the shelter, creating interesting light and shadow effects. At night, the interior lighting gives it a distinct profile floating above the water.
The canopy is built using a steel framework consisting of cylindrical columns and curved beams. Its highest section is positioned centrally, gradually declining in height on both sides. To avoid duplicating columns along the roof’s edge, the lower roof is hung from the higher one by a system of suspension rods. The upper roof is covered with a standing seam roof featuring grooves that accentuate its curved shape, while satin aluminum panels form the reflective ceiling below, mirroring the rippling water’s surface.
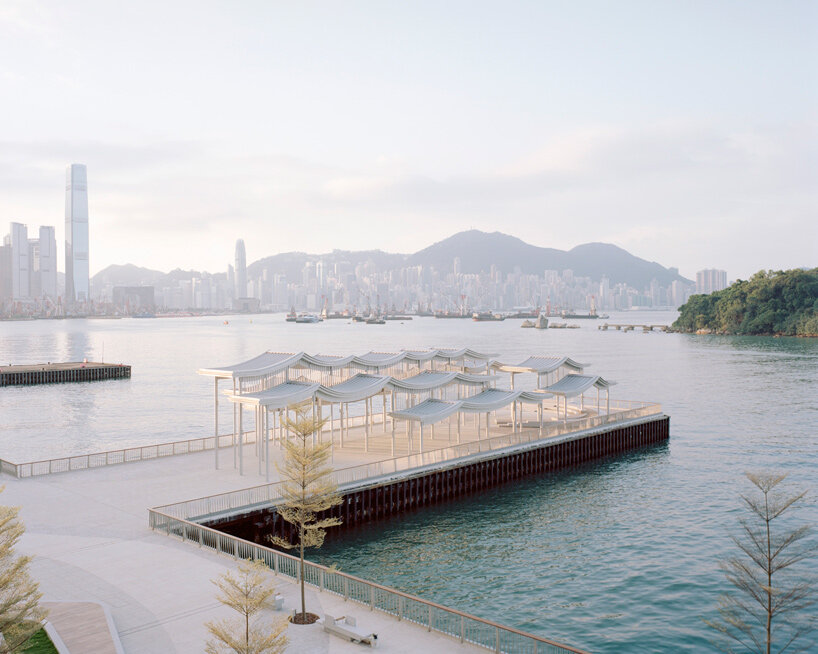
the canopy is inspired by docked boats and historic cargo activity
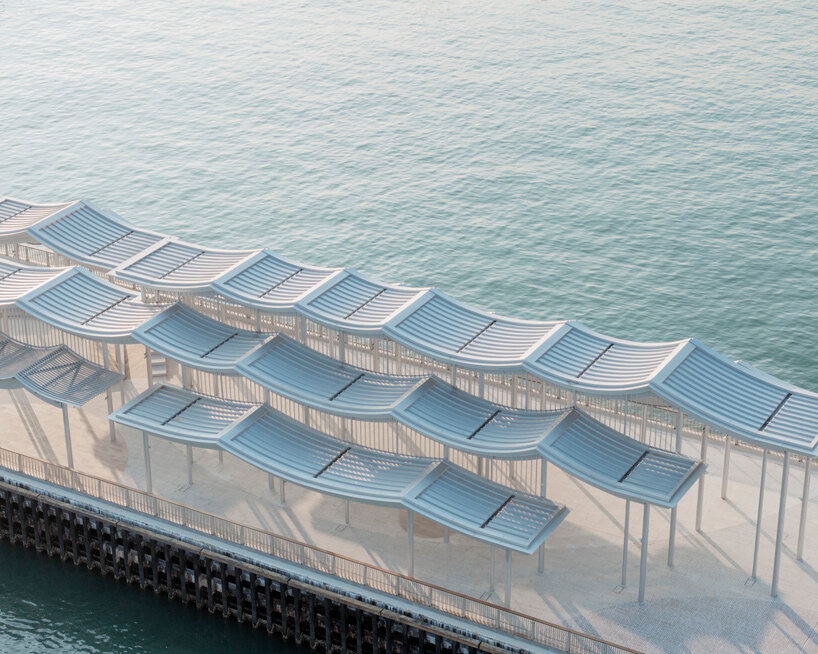
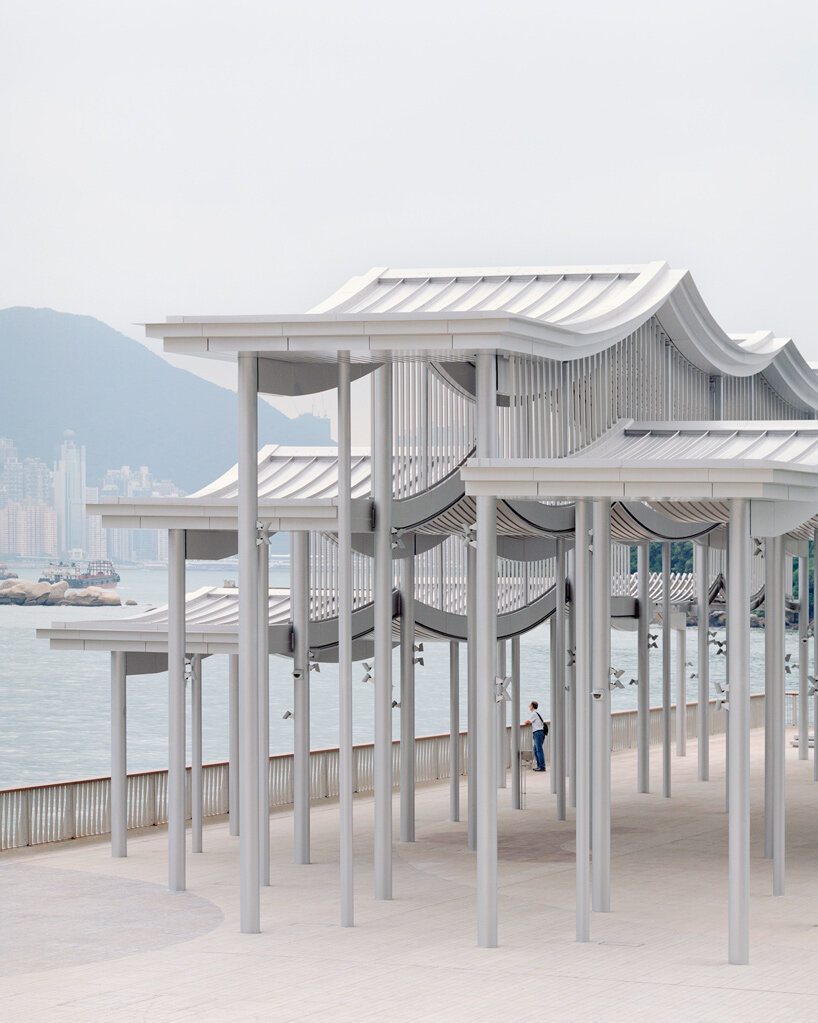
the design allows natural ventilation and light play
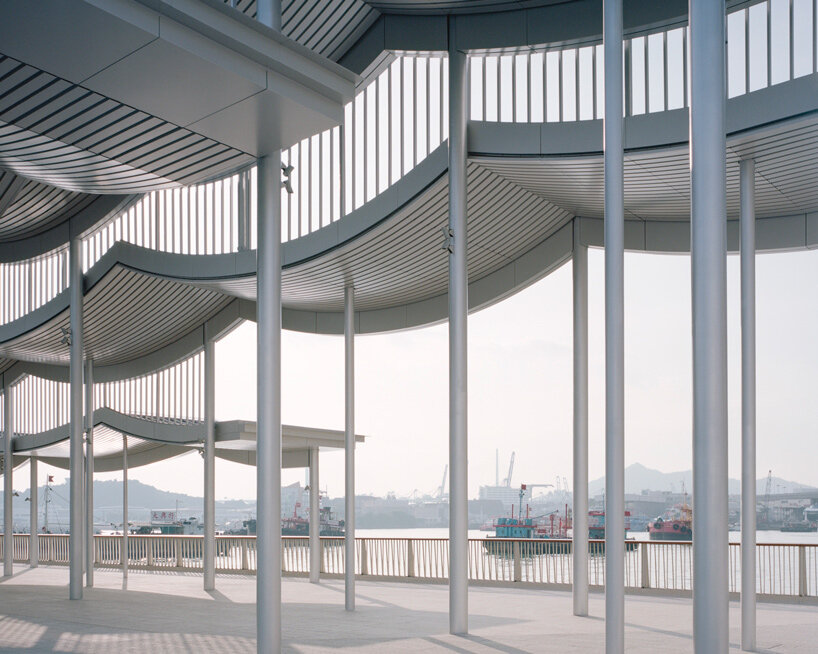
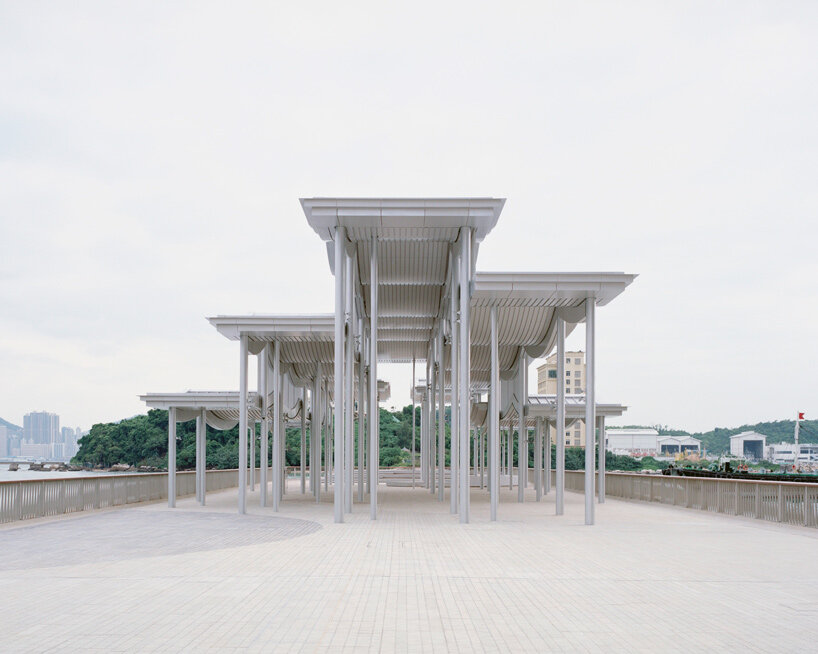
the steel framework is made with cylindrical columns and curved beams

